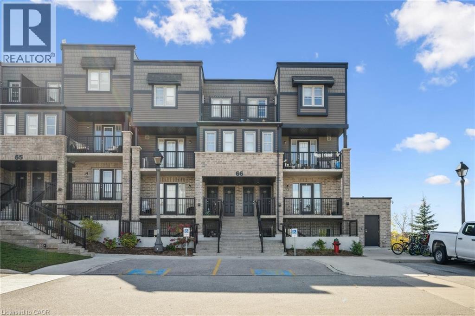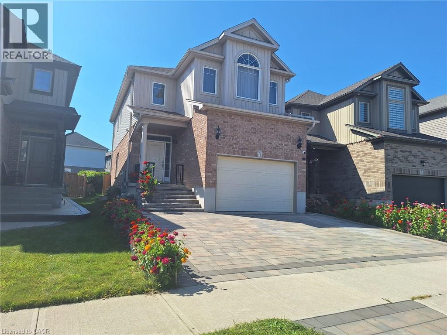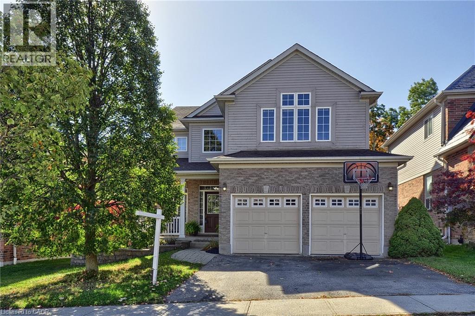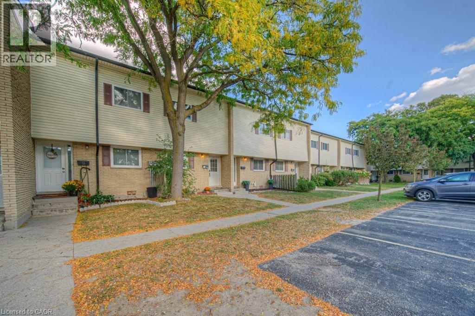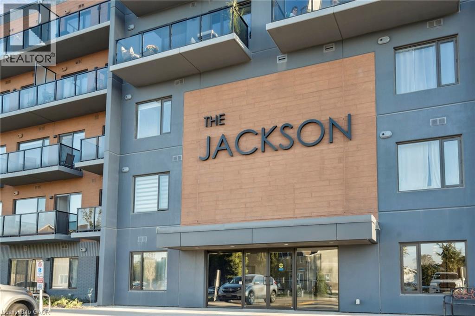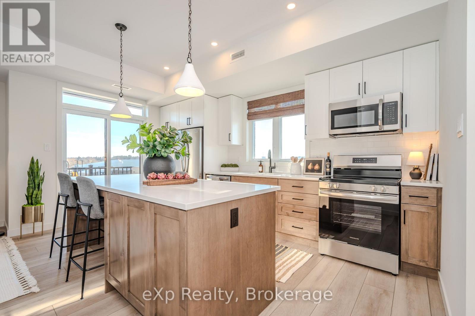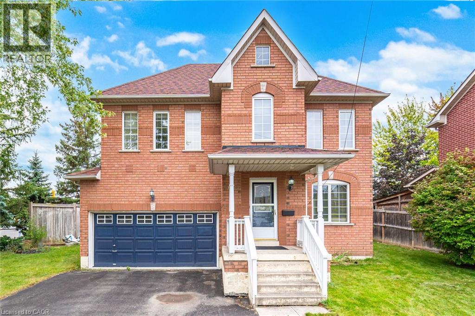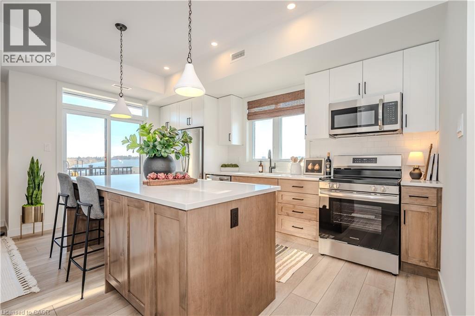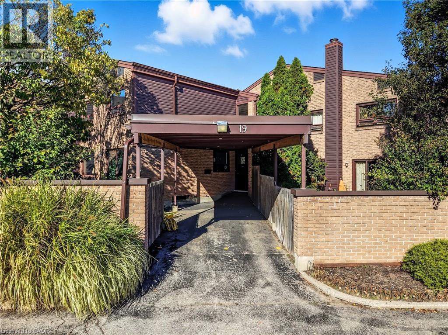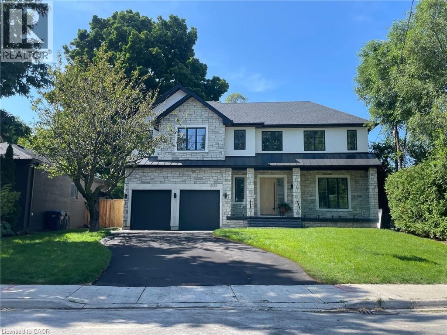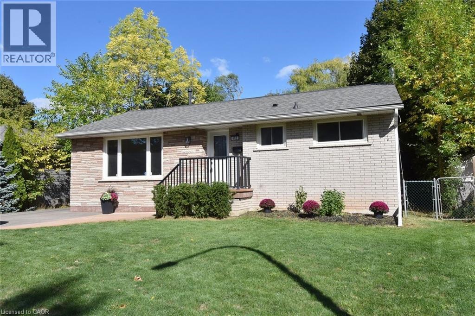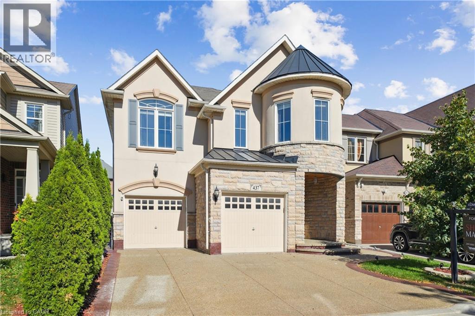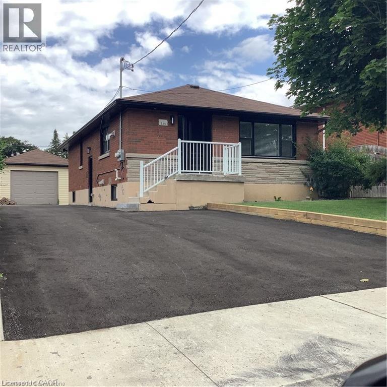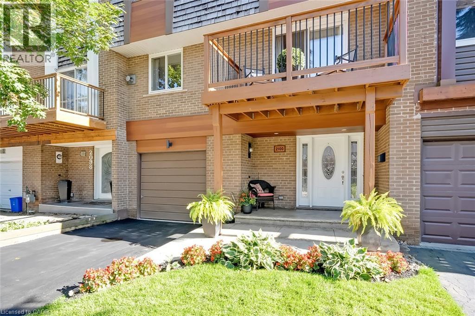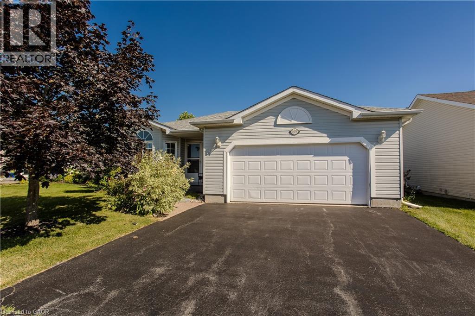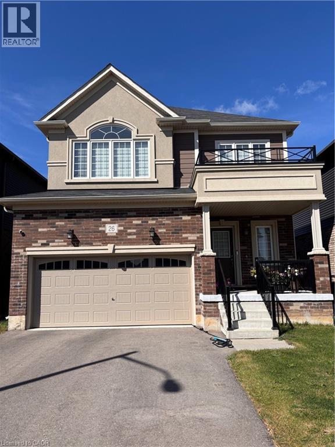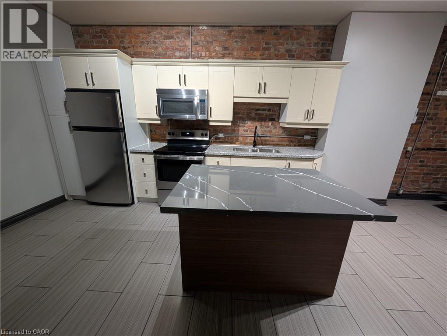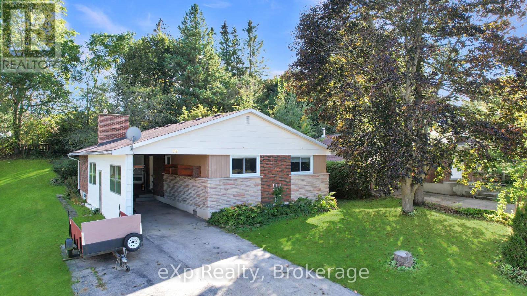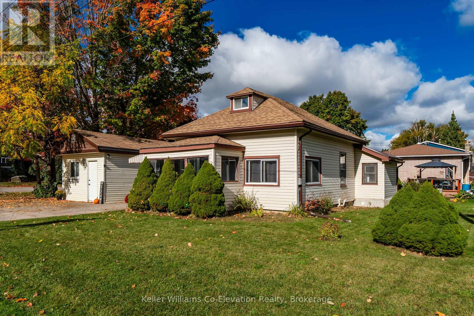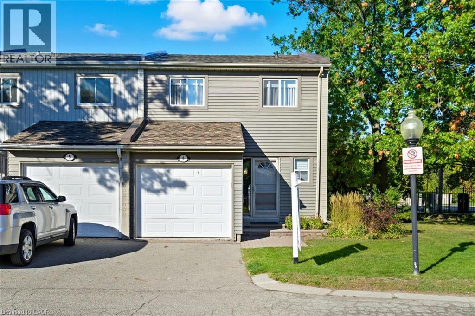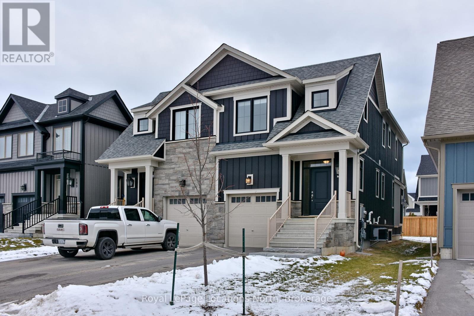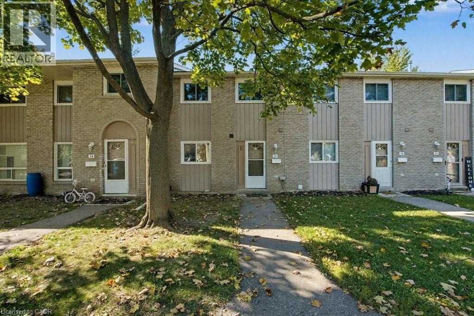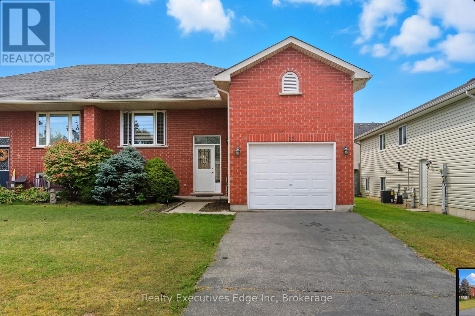1989 Ottawa Street S Unit# 66h
Kitchener, Ontario
Freshly painted and move-in ready, this bright and modern 2-bedroom, 1-bathroom condo in Kitchener is an exceptional opportunity for first-time buyers, investors, or students seeking a low-maintenance, well-located home. Featuring a functional open-concept layout, contemporary finishes, in-suite laundry, and a private balcony, this unit offers both comfort and convenience. The spacious bedrooms provide ample closet space, while the updated kitchen is equipped with modern appliances and plenty of storage. Located in a quiet, well-managed building with low condo fees and parking included, this property is just minutes from shopping, restaurants, schools, trails, libraries, medical centers, and offers easy access to public transit and major highways. Don’t miss your chance to own in one of Kitchener’s most accessible and fast-growing communities — book your private showing today! (id:46441)
15 Spring Creek Street Unit# Basement
Kitchener, Ontario
Legal basement unit, partially furnished with an open concept design, located in the east Kitchener Idlewood and Lackner woods neighborhoods, a very popular and desirable, calm, and quiet family area. One parking space on driveway is included, and utilities are one-third extra of the total utility bills of the house. Welcome to 15 Spring Creek Street, a basement unit featuring 2 bedroom, living and dining space, and 1 full bathroom. Conveniently located near all necessary amenities including schools, shopping malls, recreation centers, trails, golf courses, hospitals, and more. Ideal for a small family. Entering the house, you'll find a living space with a dining area, a beautiful kitchen with quartz's countertops, kitchen cabinets, double sink, and ample Sharp pot lights. The kitchen also provides access to a full laundry facility. A full bathroom is located on the same floor. The living room has a extra large window and it's leads to two good-sized bedroom with a extra large size of windows and closets, perfect for a small family. Floor features include tile floors in the washroom and kitchen, vinyl floors in the bedrooms and living room. The open-concept living room is perfect for both family time and entertaining. This unit is now available for lease from October. (id:46441)
313 Pine Valley Drive
Kitchener, Ontario
Welcome to 313 Pine Valley Drive – Featuring a Separate Entrance and No Rear Neighbours! Nestled on a quiet, tree-lined street in the heart of Doon Creek, this beautifully maintained home blends generous living space with the charm of a mature, family-friendly neighbourhood. Step inside from the inviting covered porch and you’re greeted by a bright, welcoming foyer, a stunning hardwood staircase, and a carpet-free main floor designed for everyday living and effortless entertaining. The spacious living and dining area is filled with natural light, while the open-concept eat-in kitchen — complete with a gas stove — flows seamlessly into a cozy family room with rich hardwood floors, a gas fireplace, and expansive windows overlooking the private backyard. Step through the patio doors and discover your own outdoor retreat — a large deck perfect for gatherings, complete with a built-in BBQ gas line, retractable power awning, and hot tub for those warm summer days. With no rear neighbours and direct access to scenic greenspace and walking trails, you’ll enjoy peaceful views and year-round privacy. The main level also features a dedicated home office, an updated powder room, and a convenient laundry/mudroom with garage access. Upstairs, four generous bedrooms await, including a spacious primary suite with an oversized walk-in closet and a relaxing ensuite with a corner tub and separate shower. A second full bath serves the additional bedrooms, one of which boasts vaulted ceilings and cheater ensuite access — ideal for family or guests. The walkout lower level with separate entrance, large windows, and direct backyard access offers endless possibilities for a future recreation room, home gym, or in-law suite. With recent updates including a new roof (2020) and furnace (2018), this home is truly move-in ready — just steps from excellent schools, parks, amenities, and transit. (id:46441)
211 Veronica Drive Unit# 10
Kitchener, Ontario
Welcome to 211 Veronica Drive Unit 10 — a beautifully maintained multi-level townhouse in the desirable Chicopee/Stanley Park area! This spacious 2-bed, 2 full-baths home offers over 1400 sqft of living space, a bright eat-in kitchen with oak cabinetry, tile backsplash, breakfast bar, and tons of storage. The living area features updated low maintenance flooring, neutral tones, and sliders leading to a private fenced patio — perfect for relaxing or entertaining. Upstairs, you’ll find a generous primary bedroom with double closets on the second level, while the top floor features a bright second bedroom with great natural light and privacy. The finished lower level includes a cozy rec room that could double into an office space or a guest room, 3-piece bath, and ample storage space. Enjoy central air, two parking spots (including a rented spot), and a family-friendly complex with playground and green space. Conveniently located near shopping, schools, trails, and quick 401 access. Move-in ready and full of charm — book your showing today! (id:46441)
64 N Main Street N Unit# 316
Hagersville, Ontario
Welcome to The Jackson, where contemporary design meets everyday comfort. This stylish end corner condo offers bright, open-concept living with two extra windows and an inviting west-facing view that fills the space with natural light. Enjoy a thoughtfully designed kitchen featuring Wingers Cabinetry, a central island, and premium frigidaire stainless-steel appliances. The spacious layout includes a glass-enclosed shower, insuite laundry, and an oversized closet for added convenience. Step through patio doors to a large private balconyperfect for morning coffee or evening sunsets.Residents enjoy exceptional amenities including a party/games room, bike storage, controlled entry, and ample visitor parking. A dedicated parking space and locker complete the package. Ideal for professionals, first-time buyers, or anyone seeking modern living in a wellmanaged building close to everything. (id:46441)
99 - 824 Woolwich Street
Guelph (Riverside Park), Ontario
Occupancy expected for Summer 2026 in this brand-new two-storey home, presented by Granite Homes. Sitting at an impressive 1,106 sq ft with two bedrooms, two bathrooms, and two balconies. You choose the final colors and finishes, but you will be impressed by the standard finishes - 9 ft ceilings on the main level, Luxury Vinyl Plank Flooring in the foyer, kitchen, bathrooms, and living/dining; quartz counters in kitchen and baths, stainless steel kitchen appliances, plus washer and dryer included. Parking options are flexible, with availability for one or two vehicles. Enjoy a Community Park with Pergola, Seating, BBQs, and Visitor Parking. Ideally located next to SmartCentres Guelph, Northside combines peaceful suburban living with the convenience of urban accessibility. You'll be steps away from grocery stores, shopping, public transit, and restaurants. There are now also three designer models to tour by appointment and special promotions for a limited time! (id:46441)
7064 Walworth Court
Mississauga, Ontario
Welcome to this beautiful 3-bedroom, 2-washroom home situated on a large lot in one of the most desirable neighborhoods near Derry and Mississauga Road. This well-maintained property features a double car garage, spacious layout, and a private backyard perfect for family gatherings or entertaining. Conveniently located close to top-rated schools, parks, shopping, and major highways — this home offers comfort, convenience, and great value in a highly sought-after area. (id:46441)
824 Woolwich Street Unit# 99
Guelph, Ontario
Occupancy expected for Summer 2026 in this brand-new two-storey home, presented by Granite Homes. Sitting at an impressive 1,106 sq ft with two bedrooms, two bathrooms, and two balconies. You choose the final colors and finishes, but you will be impressed by the standard finishes - 9 ft ceilings on the main level, Luxury Vinyl Plank Flooring in the foyer, kitchen, bathrooms, and living/dining; quartz counters in kitchen and baths, stainless steel kitchen appliances, plus washer and dryer included. Parking options are flexible, with availability for one or two vehicles. Enjoy a Community Park with Pergola, Seating, BBQs, and Visitor Parking. Ideally located next to SmartCentres Guelph, Northside combines peaceful suburban living with the convenience of urban accessibility. You'll be steps away from grocery stores, shopping, public transit, and restaurants. There are now also three designer models to tour by appointment and special promotions for a limited time! (id:46441)
28 Underhill Crescent Unit# 19
Kitchener, Ontario
Believe it or not, this bright and spacious 2-storey townhouse condo might be the hidden gem you’ve been waiting for! Unit 19 is surrounded by mature trees and walking trails, offering that peaceful, tucked-away feeling while still being close to everything you need. Step inside and you’ll find big windows bringing in tons of natural light, a patio door leading to your private side yard, and a main floor that feels open and airy, plus a brand-new kitchen sink and faucet, just replaced for a fresh, updated touch. Upstairs features 3 spacious bedrooms, and the basement offers a great-size rec room with a wood-burning stove, perfect for cozy movie nights, a home gym, or whatever fits your lifestyle, plus a separate laundry room and plenty of storage space. Private covered carport parking right in front of your unit. With a little love and a few upgrades, this home has all the right ingredients to become your perfect and practical space. Conveniently located minutes from Highway 401, downtown, the Grand River, Chicopee Ski Hill, shopping, and trails, it doesn’t get more convenient than this! Furniture included in the sale. Being sold as is. (id:46441)
202 Queen Street W
Mississauga, Ontario
Welcome to this stunning new build by Mount Cedar Homes, a true masterpiece that beautifully blends luxury, warmth, and thoughtful design. Set on a spacious 60' lot with a deep, pool-sized backyard, this home was crafted for both connection and relaxation. Picture summer evenings on the expansive deck, laughter around the BBQ, or quiet mornings with coffee surrounded by nature — your private oasis awaits. The long driveway offers plenty of space for family and friends to visit, and even room for your boat or recreational toys. Inside, every detail was designed to make life feel effortless. 10' ceilings and large windows fill the open-concept main floor with natural light, creating an airy sense of calm. The gourmet kitchen, complete with top-tier appliances, flows seamlessly into the living and dining areas — ideal for entertaining or cozy nights by the fire. A private home office offers the perfect space to focus and recharge. Upstairs, each of the four spacious bedrooms includes its own ensuite and walk-in closet, giving everyone a personal retreat. A second-floor laundry room adds everyday convenience, while coffered ceilings in every room elevate the home’s timeless charm. The furnished basement is a true haven — a place to nurture both body and mind. Enjoy a serene meditation room, a private gym, and an inviting recreation space, complete with a stylish bathroom. Built to Net Zero Ready standards, this home provides superior comfort year-round, with enhanced insulation, triple-glazed windows, and premium heating and cooling systems for unmatched efficiency. Nestled in the vibrant community of Port Credit, you’re just moments from the lake, boutique restaurants, patios, and year-round festivals. With 17 km of scenic trails only a short walk away, weekend strolls and outdoor adventures become part of your lifestyle. This is where elegance meets ease, and every day feels like home. (id:46441)
405 Erindale Drive
Burlington, Ontario
SOUTH BURLINGTON SERENITY!! Tucked away on a peaceful, tree-lined street in Burlington, this charming carpet-free 3+1 bedroom, 2 bathroom home fully equipped with an on ground pool captures the essence of Muskoka living-right in the city. Enjoy the warmth of natural light and hardwood-style flooring throughout, paired with the added bonus of a fully separate basement apartment, perfect for in-laws, guests, or extra income. Whether you're hosting lively summer gatherings, enjoying a peaceful morning swim, or lounging in the sun with your favorite book, this backyard is designed for both fun and tranquility. Surrounded by a spacious patio and lush landscaping, it's the perfect place to unwind, entertain, and create unforgettable memories. As the sun sets, the poolside ambiance transforms into a serene escape under the stars. Welcome to resort-style living—right in your own backyard. This wonderful home is situated in one of the most desirable and walkable neighborhoods. Perfectly positioned, this residence offers unparalleled convenience with grocery stores, public transit, parks, a serene lake, and places of worship all within walking distance. The community is vibrant and friendly, with coffee shops, local restaurants, and everyday essentials just around the corner—no car required. Whether you're looking to simplify your lifestyle, stay connected, or enjoy nature without sacrificing convenience, this location has it all. The upgrades include: basement apartment 2024, furnace 2024, electrical panel and large windows in basement 2024, A/C, B/I dishwasher and fridge 2021, family room upgrade with all new picture windows and gas fireplace 2020, roof and B/I microwave 2020, expansion of deck area 2019 Whether you're strolling to nearby schools and shops or taking a sunset walk to the lake or forest trails, every day here feels like a retreat. With easy access to major highways, it's an ideal haven for those craving both serenity and connection. Don't miss this one!! (id:46441)
437 Jelinik Terrace
Milton, Ontario
Welcome to 437 Jelinik Terrace; a spacious and beautifully updated family home in Milton’s highly desirable Scott neighbourhood. With 2,536 sq. ft. above grade plus a fully finished basement, this 4+1 bedroom, 3+1 bathroom residence is designed to the highest standard with elegance, comfort, and multi-generational living in mind. The main floor flows seamlessly from a lovely foyer and artistic curved staircase into a formal dining and living area, opening to a sun-filled family room and a beautifully renovated kitchen with breakfast nook — the true heart of the home. Upstairs, discover four generously sized bedrooms, including a principal suite with walk-in closet and sun-drenched ensuite with soaker tub. Three additional large bedrooms, a full bathroom, and the convenience of an upper-level laundry make everyday family living easier and more functional. The professionally finished lower level adds exceptional flexibility with a stylish new kitchen, full bathroom, and open living space offering versatile square footage for a bedroom, gym, office, or recreation area — perfect for extended family or private living quarters. Outdoors, enjoy a private backyard retreat with professional landscaping, in-ground lighting, and a year-round swim spa/hot tub for relaxation or entertaining. With an attached two-car garage featuring interior access and impeccable updates throughout, this move-in-ready home delivers both quality and practicality for today’s modern lifestyle. (id:46441)
229 West 18th Street
Hamilton, Ontario
WOW, WOW, WOW!! Completely Renovated with High End Finishes, you won't be disappointed here!!! Lower Level(Basement) Bright open concept kitchen/living room, Quartz Countertop in Kitchen with loads of cupboard/counter space, Luxury Vinyl Plank Flooring Throughout, Double Sink in Bathroom with Tub/Shower Combo. Available Immediately • Basement Level Laundry • 2 Bdrm + 1 Bath • Gas/Water (40%) shared with upper level, rest of utilities to be paid by tenant • Full size kitchen appliances (SS dishwasher, SS refrigerator, SS stove, SS microwave) • 1 parking spot available with no additional charge. (double drive shared) (id:46441)
2100 Worthington Drive
Oakville, Ontario
Welcome to this beautifully maintained 3-bedroom, 1.5-bath freehold townhome, perfectly situated within walking distance to Bronte Village and the Lake. Offering approximately 1,900 sq. ft. of above-grade living space, this home showcases pride of ownership throughout. The main level features elegant hardwood flooring, while the layout flows seamlessly into a bright and inviting living area. Enjoy a soundproof theatre room perfect for movie nights, and step outside to your private retreat featuring a hot tub and outdoor bar area — ideal for entertaining or relaxing in style. Additional highlights include a beautifully updated kitchen and bathroom, 200 amp electrical service, forced air gas heating, and a low-maintenance exterior. This is your chance to experience turnkey living in one of Oakville’s most desirable lakeside communities, just steps from shops, restaurants, and the waterfront. (id:46441)
109 Emerald Court
Freelton, Ontario
Welcome to this impeccably maintained bungalow nestled in the vibrant Antrim Glen 55+ community. Ideally situated on a quiet court with picturesque curb appeal. Featuring 2+1 beds 2 baths & a rare double car garage this true ground floor level bungalow is ideal for downsizers. Ideal open concept layout is flooded with natural light from the abundance of windows. The living room, adorned with a cozy fireplace (propane), invites relaxation with a versatile den/sitting area with walkout to the backyard patio. The open concept dining room is adjacent to the eat-in kitchen with ample counter and cabinet space. Main floor primary suite includes a 3pc ensuite & walk-in closet. Additional bedroom offers easy access to the 4pc bath with modified tub entry & convenient laundry on the main. Finished lower level boasts a recreation room, bedroom, workshop, and additional storage/utility spaces awaiting your personal touch. Embrace this opportunity for refined living in a supportive community with an inground pool, clubhouse, community events & more. Very reasonable Monthly Land lease of $950 + taxes of $217.38 (estimated). Don't delay on this turnkey gem! (id:46441)
26 Scenic Ridge Gate
Paris, Ontario
Welcome to 26 Scenic Ridge Gate, located in the highly sought-after and picturesque town of Paris, Ontario—a community known for its small-town charm, scenic river views, and modern conveniences. This beautifully crafted 3-bedroom, 3-bathroom home is available to Rent. 9-ft ceilings and a bright open-concept main floor designed for modern living. The spacious living and dining areas flow seamlessly together, creating an inviting atmosphere ideal for both entertaining and everyday family life. At the heart of the home is a chef-inspired kitchen, featuring stainless steel appliances, granite countertops, a large kitchen pantry, and ample cabinetry for all your storage needs. The adjoining dining area opens to a backyard space, perfect for enjoying your morning coffee or summer BBQs. Upstairs, the primary bedroom retreat boasts a 4-piece ensuite bath and a walk-in closet, offering both comfort and privacy. The additional two bedrooms are generously sized—ideal for children, guests, or even a home office setup. A second full bathroom and convenient laundry access complete the upper level. The unfinished basement provides abundant space for storage or can be customized into a recreation room, home gym, or play area to suit your lifestyle. Located in a family-friendly neighborhood, this home is just minutes away from parks, scenic trails, the Brant Sports Complex, schools, restaurants, and shopping. With quick access to Highway 403, commuting to Brantford, Cambridge, or Hamilton is a breeze. If you’re seeking a home that offers modern amenities, an excellent location, and the tranquility of suburban living, look no further. Book your showing Today. (id:46441)
473 King Street W Unit# B
Hamilton, Ontario
Discover urban sophistication in this expansive two-story, 4-bedroom apartment situated in one of the city's most coveted locations. This thoughtfully updated residence seamlessly blends historic charm with modern comfort, featuring soaring ceilings, original exposed brick, and abundant natural light. The generously proportioned layout includes 4 spacious bedrooms and a beautifully appointed bathroom complete with storage. The open-concept kitchen and living area serves as the heart of the home, anchored by a contemporary kitchen island perfect for both cooking and entertaining. Freshly painted throughout, the unit boasts oversized windows that frame stunning views of Locke Street South, and the escarpment. With one dedicated parking space and on-site laundry facilities, everyday living is effortless. The ground-floor barber shop ensures a peaceful living environment while adding to the building's vibrant character and convenient location. Step outside to the charming boutiques, cafés, and restaurants that make Locke Street South a destination in its own right. Victoria Park is across the street, a major grocery store and essential amenities are moments away, while McMaster University is easily accessible by transit. This is walkable urban living at its finest, where heritage meets convenience in Hamilton's most dynamic neighbourhood. (id:46441)
262 Dundas Street E Unit# 311
Waterdown, Ontario
Welcome to this spacious and beautifully refreshed 2 bedroom + den condo, offering over 1,300 sq. ft. of thoughtfully designed living space where history blends seamlessly with modern living. Freshly renovated with new hardwood flooring, pain, fixtures, updated bathrooms & open concept modern kitchen, this home radiates warmth and coziness from the moment you step inside. The open-concept layout features 10-foot ceilings and an abundance of natural sunlight, creating an inviting and airy atmosphere throughout. Enjoy two private balconies—perfect for morning coffee or evening relaxation and the convenience of in-suite laundry, a locker room, and two underground parking spots. Located in a highly desirable area, you’re just steps away from a vibrant mix of restaurants, grocery stores, and shops, and minutes to highways and top-rated schools. A perfect blend of comfort, space, and lifestyle—this condo truly feels like home. (id:46441)
69 8th Street
Hanover, Ontario
This charming 3-bedroom home in Hanover sits at the end of a quiet cul-de-sac, offering a peaceful and private setting. The bright and inviting living room features plenty of windows that showcase the mature trees in the backyard, creating a warm and natural backdrop year-round. Downstairs, a spacious rec room provides the perfect spot for entertaining, relaxing, or creating a cozy family space. (id:46441)
808 Quebec Street
Midland, Ontario
You will love this charming 3 bedroom home with a large detached workshop. Located in Midland's desirable west end, next to Bayview Public School, perfect for first time buyers, young families or downsizers! This turnkey home is full of character and charm located on a level corner lot making lawn maintenance accessible and easily maintained for anyone. Freshly painted in neutral tones throughout, the home features a bright spacious living and dining area perfect for family time and entertaining. The main floor has two spacious bedrooms, full bathroom with two separate entrances. The backyard features a large paved area with plenty of room to play, garden, or entertain with a versatile outdoor space ready to enjoy, with potential to do more down the road. Downstairs, the basement includes laundry, storage space, and the potential for future finishing, whether you envision a playroom, more storage, or a gym. Located just a short walk to uptown or downtown Midland, Georgian Bay General Hospital, scenic walking and biking trails, Little Lake Park, the YMCA, shopping, restaurants, local marinas, the Arena, Recreation Centre and the Midland Cultural Centre. Everything you need is right around the corner. With numerous recent upgrades this well-maintained home offers style, function, and charm in one unbeatable package. Welcome home to a truly fantastic safe community - where your family's next chapter begins. (id:46441)
3500 Glen Erin Drive Unit# 6
Mississauga, Ontario
Welcome to this beautifully maintained end-unit townhouse in one of the city’s most desirable and convenient communities. Set within a well-managed complex featuring a sparkling pool and full exterior maintenance, this home offers a truly worry-free lifestyle where you can simply move in and enjoy. Step inside to find a bright, updated kitchen, new flooring on the main level, and a spacious layout perfect for both relaxing and entertaining. Upstairs, you’ll find three very generous-sized bedrooms, providing plenty of space for the whole family. The fully finished walkout basement opens directly to your own private backyard, ideal for summer barbecues or quiet mornings with a coffee. Located in a prime central location, this home puts you close to everything — whether you’re catching the GO Train downtown, hopping on the highway, or exploring the nearby shops, parks, and restaurants. Don’t be TOO LATE*! *REG TM. RSA. (id:46441)
185 Yellow Birch Crescent
Blue Mountains, Ontario
Welcome to 185 Yellow Birch Crescent in the desirable Windfall community at the base of Blue Mountain. This modern two-storey semi-detached home offers 3 bedrooms and 3.5 bathrooms, available for an annual unfurnished lease. The open-concept main floor features a stylish kitchen with quartz countertops, under-cabinet lighting, and high-end Samsung stainless steel appliances. The living area includes a gas fireplace and sliding doors that open to the backyard with views of Blue Mountain. Upstairs, the primary suite includes a walk-in closet and a 5-piece ensuite. Two additional bedrooms, a full bathroom, and laundry complete the second level. The finished basement offers a large open living area with windows, a full bathroom, and ample storage. Enjoy exclusive access to The Shed, Windfalls private clubhouse with year-round pool, hot tub, sauna, fitness room, and lounge. Conveniently located near Blue Mountain Village, trails, golf, and Collingwood amenities. Utilities and community amenity fee to be paid by the tenant in addition to monthly rent. (id:46441)
25 Upper Canada Drive Unit# 17
Kitchener, Ontario
Welcome to 25 Upper Canada Drive, a bright and spacious condominium awaiting its new residents. The reasonable condo fees, just exceeding $500, contribute to the unit's affordability, potentially offsetting up to $50,000 in mortgage principal. The monthly fees are on the lower end of the average within Kitchener/Waterloo. The main floor has been recently updated with new flooring, fresh paint, new appliances, and enhanced lighting. Enjoy a private, fenced patio directly accessible from the main living area, which backs onto a serene green space, ensuring privacy. Upstairs, you will find three spacious bedrooms and a generously sized four-piece bathroom. The fully finished basement features an additional three-piece bathroom and a very large recreation room. This home offers easy access to local amenities, including Pioneer Park Public School, St. Kateri Tekakwitha Catholic School, Millwood Park, Budd Park, and Conestoga College. Commuting is convenient due to its proximity to Highway 401. Whether you are seeking an ideal starter home or a solid investment opportunity, 25 Upper Canada Drive presents an excellent option. (id:46441)
20 Landon Avenue
Norfolk (Simcoe), Ontario
Welcome to this beautifully cared-for family home nestled in the highly sought-after Lynndale Heights neighborhood of Simcoe. Larger than it looks, this property offers 3+2 bedrooms and 1+1 full bathrooms, making it ideal for growing families or multi-generational living. Inside, you'll be greeted by vaulted ceilings on the main level and an abundance of natural light, creating a warm, open, and airy atmosphere. The modern kitchen, fully updated in 2024 with brand-new appliances (fridge, stove, and dishwasher), flows effortlessly into the dining area and opens onto a spacious balcony/deck perfect for summer BBQs, morning coffee, or evening relaxation while overlooking the generously sized backyard. The fully finished lower level offers incredible versatility, featuring a large recreation room, two bright bedrooms with full-sized above-grade windows, and a 3-piece bathroom ideal for teens, guests, or in-law living. A single-car garage with extra height offers the potential for a storage loft, giving you all the room you need for tools, seasonal décor, or recreational gear. Other recent updates include a new roof (2021) and motorized shutters in the living room for added convenience and style. This is your chance to own a bright, spacious, and updated home in one of Simcoe's most desirable neighborhoods. Don't miss out- book your private showing today! (id:46441)

