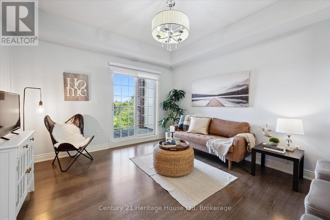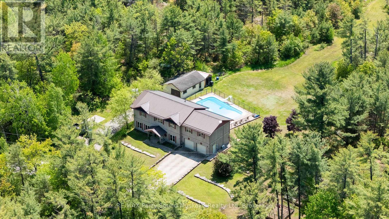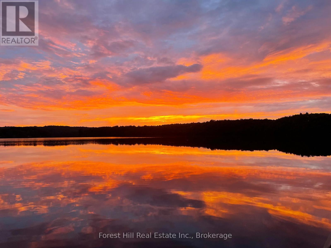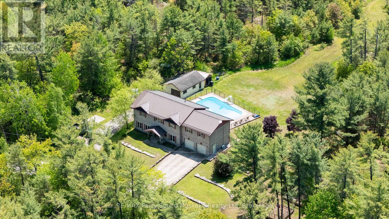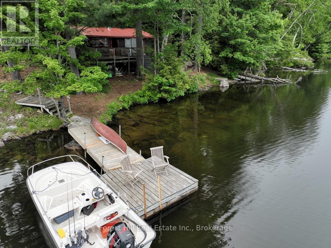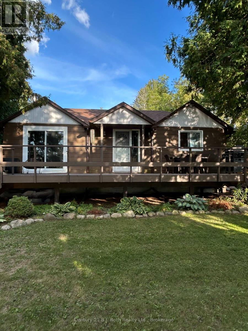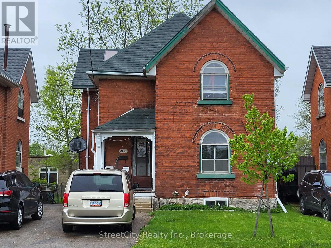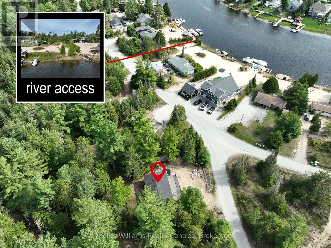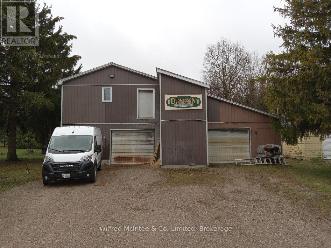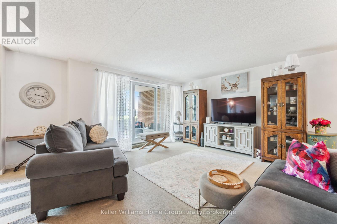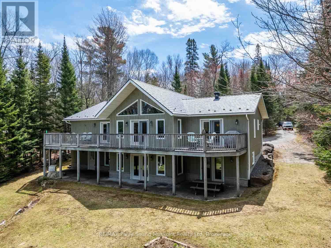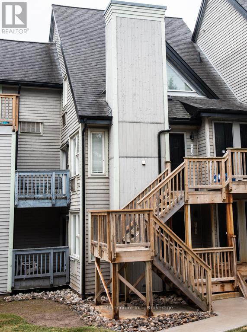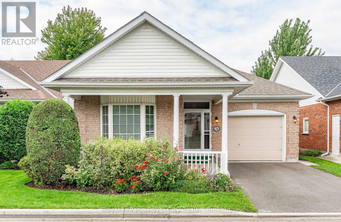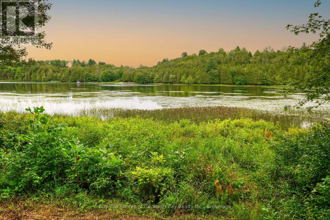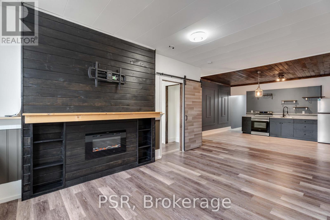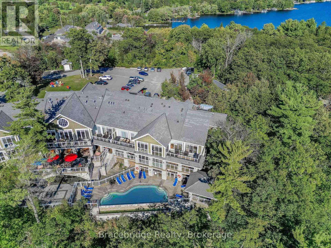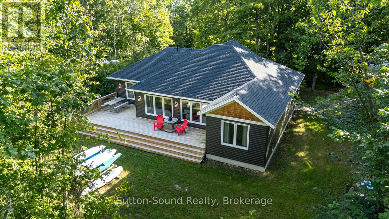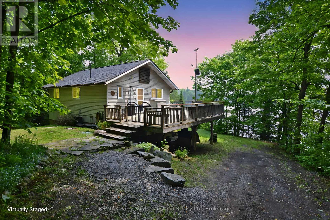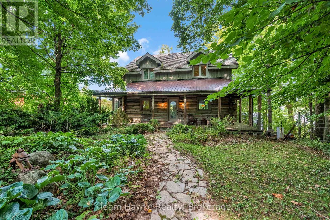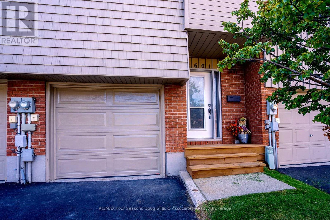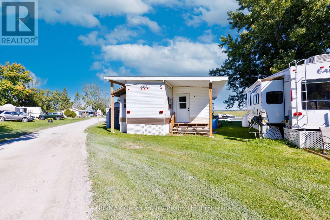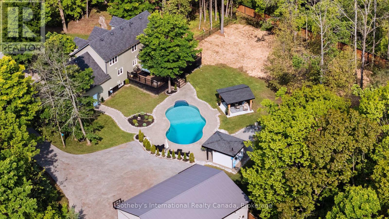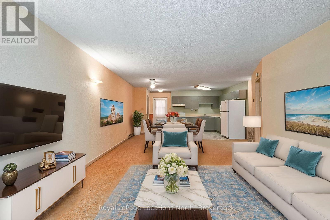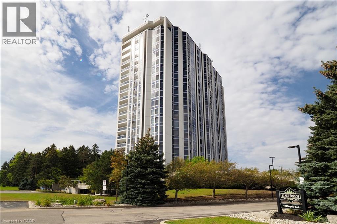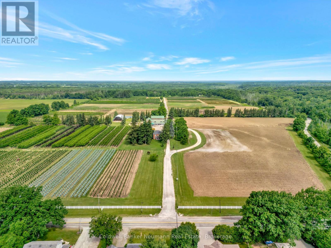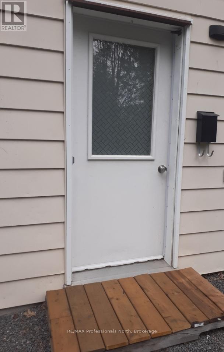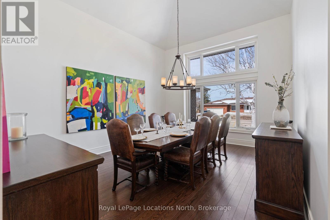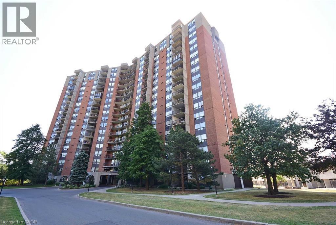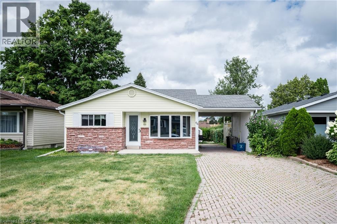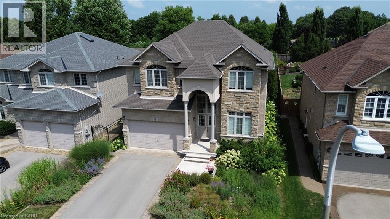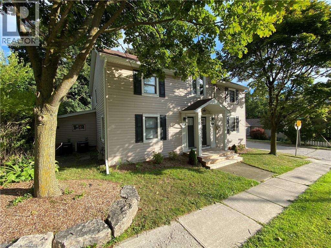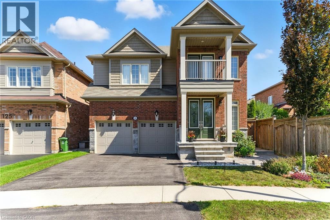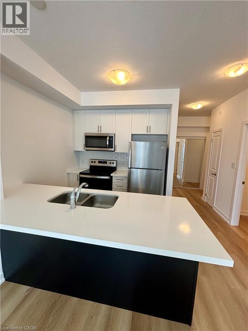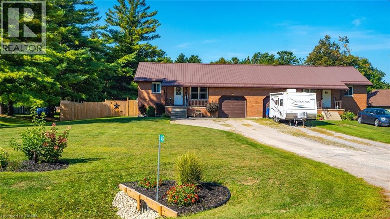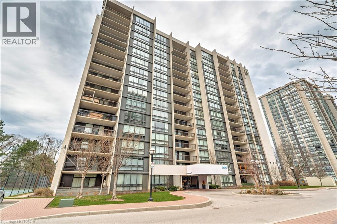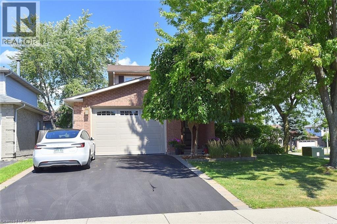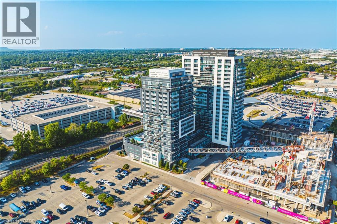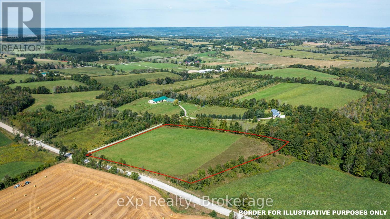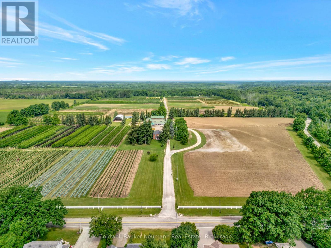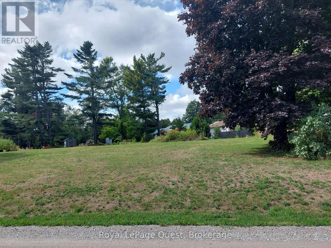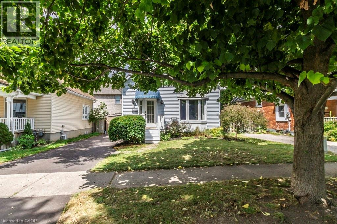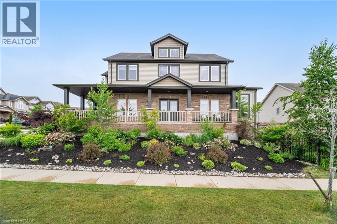404 - 1440 Gordon Street
Guelph (Pineridge/westminster Woods), Ontario
Welcome to this bright and spacious 1 bedroom, 1 bathroom condo located in the highly sought-after South End community. Offering the perfect balance of comfort and convenience, this unit is just minutes from the University, shopping, restaurants, transit, and every amenity you could need. Inside, you'll find an open and functional layout designed to maximize both space and natural light. The inviting living area is ideal for relaxing or entertaining, while the kitchen offers ample cabinetry and counter space for everyday living. The generously sized bedroom provides a peaceful retreat with walk-in closet, and the full bathroom is modern and well-maintained. This condo is the perfect option for first-time buyers, students, professionals, or investors seeking a low-maintenance property in a prime location. With everything at your doorstep, you'll love the lifestyle this home has to offer! (id:46441)
217 South Shore Road
The Archipelago (Archipelago North), Ontario
Beautiful cottage country family home, abutting crown land and steps away from Georgian Bay. Located in Pointe Au Baril on a year round maintained road. Residential use with commercial zoning. A spacious 3150 square feet, 3 bedrooms, 3 bathrooms , office, fully finished lower level with walk out, 2 living rooms and a brightly lit sitting room with natural light. A perfect space for a family and entertaining guests with potential granny suite or potential lower apartment with some renovation for additional income. Built in living room cabinetry. A spacious primary bedroom you won't want to leave with its own sitting or entertainment/collector room, exercise room or what ever you want room! :). Walk in closet and en-suite bathroom. Every room has plenty of space to relax, so no one needs to argue over who gets which room. Fenced in, in-ground pool, stone patio, gardens, large back yard for kids and pets to play. Single garage/workshop. Attached and insulated, automatic double car garage. Outdoor shower, stone patio. Plenty of storage, mudroom, grand entry, main floor laundry room. In floor heating 2 a/c wall hung units. Drilled well. New stove, dish washer, washer and microwave.New metal roof. Pathway across the road to go for a swim in Georgian Bay. Or keep your boat just a short distance away from full service marinas and explore the 30,000 islands that Georgian Bay has to offer, the renowned Ojibway Club, great boating, fishing and swimming. Set off on an adventure with access directly onto crown land from the property. Enjoy all season activities such as ATV, snowmobiling, cross country skiing and hiking.Quick access of highway 400 N to get the kids off to school or go shopping for amenities and then get back to your office with a view. A play ground of a home for all ages. Click on the media arrow for virtual tour, 3-D imaging and floor plans. (id:46441)
1168 Inspiration Drive
Algonquin Highlands (Mcclintock), Ontario
Beautiful sunset views of crown land, spectacular waterfront sand shore and deep water on quiet, pristine Fletcher Lake near Dorset. This deep lake has an enormous amount of crown land, mixed with smartly developed clusters spacious properties. Excellent boating, kayaking, canoeing, swimming and fishing. Quaint 3 bedroom, one bathroom, 3 season cottage steps from the lake with 2 docks, deck & shed. Open concept and views to the forest & lake. Convenient septic system, installed in 2008, with sanctioned outdoor shower flowing into it, as well. Many appliances & furnishings included in the sale. High-end wood stove WETT-certified and installed in 2022. Board & batten siding, done in 2018. Cement piers replaced in 1999. Asphalt roof (2012). Most access this cottage via a short seasonal road and long, but picturesque stairway (i.e. 110 steps) from the multi-vehicle parking area. (This cottage can ALSO be accessed by boat from a nearby public landing, if the stairs are too challenging.) GREAT CELL SERVICE! Water/lake levels are very stable. Gorgeous environment for hiking and exploring. In early spring, Lake Trout & Speckled Trout can be caught from the dock or through the ice in the winter months. Affordable opportunities on this lake are rare. Start making memories today! (id:46441)
217 South Shore Road
The Archipelago (Archipelago North), Ontario
Great commercial opportunity! Live where you work, work where you play, forget that youre working. Commercial zoning and steps away from Georgian Bay. Located in Pointe Au Baril on a year round maintained road. Residential use with commercial zoning. A spacious 3150 square feet, 3 bedrooms, 3 bathrooms , office, fully finished lower level with walk out, 2 living rooms and a brightly lit sitting room with natural light. A perfect space for a family and entertaining guests with potential granny suite or potential lower apartment with some renovation for additional income. Built in living room cabinetry. A spacious primary bedroom you won't want to leave with its own sitting or entertainment/collector room, exercise room or what ever you want room! :). Walk in closet and en-suite bathroom. Every room has plenty of space to relax, so no one needs to argue over who gets which room. Fenced in, in-ground pool, stone patio, gardens, large back yard for kids and pets to play. Single garage/workshop. Attached and insulated, automatic double car garage. Outdoor shower, stone patio. Plenty of storage, mudroom, grand entry, main floor laundry room. In floor heating 2 a/c wall hung units. Drilled well. New stove, dish washer, washer and microwave.New metal roof. Pathway across the road to go for a swim in Georgian Bay. Or keep your boat just a short distance away from full service marinas and explore the 30,000 islands that Georgian Bay has to offer, the renowned Ojibway Club, great boating, fishing and swimming. Set off on an adventure with access directly onto crown land from the property. Enjoy all season activities such as ATV, snowmobiling, cross country skiing and hiking.Quick access of highway 400 N to get the kids off to school or go shopping for amenities and then get back to your peaceful workplace/home. Click on the media arrow below for video. If purchasing as commercial use, HST is applicable. (id:46441)
137 Somerville 11th Concession
Kawartha Lakes (Kinmount), Ontario
This well maintained 3 bedroom, 2 bathroom home offers privacy set on a 104 acre property featuring scenic trails, a pond and serene natural surroundings. Built in 2002, the home is solidly constructed and thoughtfully designed for year round living. A full-home Kohler generator ensures peace of mind during power outages, running on propane for dependable efficiency. The home is heated with forced air oil (with an updated oil tank) and also features a wood stove to keep heating bills down during the colder months. The main floor is filled with natural light and offers a bright, welcoming atmosphere. Highlights include main floor laundry, custom blinds throughout and a practical layout designed for everyday comfort. The partially finished basement has impressive 10 foot ceilings, a family room, a rough-in for an additional bathroom, a workshop area, cold storage and convenient access to the attached double car garage. Outbuildings include a charming bunkie for guests, a drive shed, and two storage sheds offering plenty of space for hobbies, equipment or additional storage needs. Whether you're seeking a peaceful retreat or a full time residence surrounded by nature, this exceptional property is just minutes from Kinmount. (id:46441)
1293 Causeway Drive
Algonquin Highlands (Mcclintock), Ontario
Huckleberry Finn, Mark Twain and Robinson Crusoe would be envious of this charming, rustic cabin that dates back to the early 1960's.The best aspects of this appealing property are the close proximity to the lake, tall mature white pines, smooth granite rock shore, sunrise view down the lake and a crown-owned island just off the shore to swim to and picnic on. As soon as one walks into the cabin, the wooden ceilings and beams, old pine floors and overall cottage country vibe will embrace you and compel you to stay. The wood stove warms the interior quickly and keep everyone cozy. Astounding views of nature pour in through the windows. It's an open concept between the living spaces within, which keeps family and friends connected. The walkout to a sprawling sundeck is something special with an unparalleled view like no other! The rocky shore allows swimmers to wade in and yet there's deep water that's ideal for docking water vessels along a great floating dock. This lake has a real family vibe to it. Explore some crown land trails for snowmobiling, snowshoeing, ATVing or mountain biking and so much more! The calls of loons, owls and wolves...together with enjoying star-lit dark skies by the firepit are FREE! Fishing in Otter Lake is awesome. E.B White was known to enjoy this special lake, decades ago, at a camp located at its east end. Come by and see why this lake appeals to so many! Located conveniently close the enchanting town of Dorset, and yet only 2 1/2 hrs from Toronto. Start your memories here at this Algonquin~esque beauty! (id:46441)
234 Lake Dalrymple Road
Kawartha Lakes (Carden), Ontario
Welcome to 234 Lake Dalrymple Road on highly sought after Lower Lake Dalrymple. This charming bungalow sits on over a half acre of land fronting on the lake and backing onto the Carden Alvar Nature Reserve. Open concept country style kitchen with granite countertops a stylish backsplash and ceramic tile flooring that flows into the spacious living room with wood floors and rock work complimenting the appealing woodstove. Two sizable bedrooms offer all you need with wood floors and fresh paint. Very appealing four piece bath with soaker tub and all modern finishes. Full basement with full height ceilings, has a ton of potential and is partially finished to the exterior walls. Whether you are watching the sunsets from your front deck or star gazing from the hot tub you will find all that you are looking for with waterfront living at its finest. Don't miss your chance on this one they just don't come available often. (id:46441)
306 Douro Street
Stratford, Ontario
This all brick, two-storey, upper/lower duplex has been owned by the same landlord for a long, long time, but he's no longer living in Stratford. The tenants in the upper unit are long-standing tenants (14 years) who wish to stay. The lower unit has recently had a new shower and sink installed in summer of 2025 and is vacant at this time waiting for the new owners to set the rent or move in themselves. Call your Realtor to arrange a showing. Tenants require 24 hours notice for all showings but you can see the lower unit on short notice. Roof (2019) / furnace (2009) / rental water heater (2021) / new sewer line from the street to the house (2010). The laundry facilities for the upper unit are located in the hallway on the main floor. The main floor unit has laundry hook-ups within the apartment but there is no washer or dryer in that main floor unit. Upper unit has one parking space; lower unit has the longer driveway which will accommodate at three vehicles. (id:46441)
226 Ogimah Road
Native Leased Lands, Ontario
Imagine owning this 3-bedroom cottage near the Sauble River, just minutes from Sauble Beach, where peaceful riverfront living meets endless outdoor adventure. Step inside and discover a charming riverside escape designed for both relaxation and recreation. Nestled in a quiet community along the Sauble River, this fully winterized cottage offers the comforts of year-round living with easy access to the best of Grey Bruce. With river access points just steps away, you can launch a kayak or canoe for a morning paddle, cool off with a swim, or spend the day exploring Lake Huron. The welcoming front deck, complete with two retractable awnings, sets the stage for quiet afternoons watching the water or gathering with friends. At sunset, stroll to the end of the road for sweeping views over the river, or bike to nearby Sauble Falls to hike the trails and soak in natures tranquility. Inside, the cottage features three cozy bedrooms, a dedicated laundry area, and all the amenities you need for four-season comfort - perfect for summer escapes or cozy winter weekends. Just minutes from Sauble Beach, you'll enjoy easy access to dining, shopping, and the lively summer atmosphere, while always having a private retreat to call your own. This rare 3-bedroom cottage near the Sauble River is a true year-round getaway. (id:46441)
35 Joseph Street
Ashfield-Colborne-Wawanosh (Ashfield), Ontario
Steel clad building with 2,400 sq.ft. on main level and upper 1,250 sq.ft. office/display area. Main level has two large rooms, office and two-piece bath. Upper area has an office, show room, two-piece bath and large unheated storage area. Price is for the vacant building. All remaining wood working equipment /fixtures and materials are available for sale over and above the asking price. Heating is EBB upstairs, with EBB and wood on the main level. 200-amp hydro service with rotophase. Building is on municipal water, septic is holding tank which is located in the front yard. Closed drain flows through the rear of the loy. Zoning is Village residential. (id:46441)
105 - 8 Christopher Court
Guelph (Kortright West), Ontario
Welcome to this beautifully maintained 2 bed, 2 full bathroom main-floor condo featuring a desirable open-concept layout and fresh paint throughout. With easy access on the first floor, this bright and inviting home offers a functional flow ideal for both everyday living and entertaining. The living space includes a generous dining area with room for a full sized table and chairs, perfect for hosting family and friends. The kitchen seamlessly connects to the dining and living areas creating a warm, welcoming atmosphere. Enjoy the privacy of the primary bedroom with full ensuite bathroom and large walk-in closet, while the second bedroom and additional full bath provide comfort and convenience for guests or family. Step outside to your own private patio, great for morning coffee or relaxing evenings. Additional highlights include in-suite laundry, storage locker, hot water tank 2024. Conveniently located near the Stone Road Mall, public transit, and parks, this low-maintenance, move-in ready condo is perfect for every day living and entertaining! (id:46441)
115 Douro Street
Stratford, Ontario
This upper/lower duplex is just a short walk from City Centre with all its excellent restaurants, shops and theatres. The lower unit is currently vacant while there are excellent tenants occupying the upper unit who hope to be able to remain. They have been tenants since May 1, 2020. This property boasts two separate driveways, one on either side of the property with a detached single-car garage on the westerly side of the property. Some of the more recent upgrades are: Roof 2025 / Furnace 2004 / water softener 2021 / side porch floor 2025. Both units have two bedrooms. Only the lower unit has its own laundry facility. The upper tenant has access to the attic / lower tenant has access to basement. Contact your Realtor for a showing (24 notices required) and to give you the income and expenses for this rental property. (id:46441)
1889 South Horn Lake Road
Magnetawan, Ontario
Located on the shores of desirable Horn Lake, within a short drive of the village of Burks Falls, this spacious home offers a fresh slate ready for your own personal ideas and design to make this the perfect lakeside home or cottage. As you step inside, a Muskoka room immediately welcomes you offering a place to hang your hat and perhaps a lovely seating area for morning coffee. Custom trim, cabinetry and doors are prominent throughout this beautiful home. High ceilings complement a generous living area featuring a wood stove, and a walk out onto a large deck spanning the entire length of the home. Entering the kitchen/dinning area you will notice the custom cabinetry with ample storage, the adjoining pantry, the walk out to the deck and lots of space for meals with family and friends.The large primary bedroom not only takes advantage of the lake views with an additional walk out to the deck but also has a 3 pc ensuite as well as a walk in closet. There is a second bedroom and an office situated on the main level as well as a central 3 pc bathroom with a hybrid walk in tub.The lower level offers a billiards room and a media room, both with walk outs plus a 3rd bedroom. A 3 pc bathroom is strategically located by an entrance from the patio leading down to the waterfront. Laundry, storage and utility rooms are located on the lower level.Other features include in floor radiant heat throughout, a heated 2 car garage, steel shake roof and Generac power backup. (id:46441)
110 - 796468 Grey 19 Road
Blue Mountains, Ontario
This TURN KEY fully furnished chalet loft suite currently enrolled in the Vacasa/Casago rental program to generate rental income when not in use, it's a win-win! This sunlit chalet just a minute's walk from the ski slopes & pool. Close to Georgian Bay, hiking trails and Collingwood. Cozy abode sleeps up to 6 guests and boasts an open-plan living and dining area alongside a full kitchen. Enjoy the community amenities such as the 2 hot tubs, summer heated swimming pool, tennis/pickleball courts, snow removal service right to the door, Rogers Ignite TV and internet, coin operated laundry. Included in condo fees - water, sewer, exterior building maintenance. Located close to the restaurant, pool and gateway to North lift at ski hill (id:46441)
24 Beechlawn Boulevard
Guelph (Village By The Arboretum), Ontario
Nestled in The Village by the Arboretum, 24 Beechlawn Boulevard is a perfectly located home with close proximity to all village amenities. The front yard features vibrant flora that complements the classic brick facade of the house. Inside, the main floor is completely carpet-free with an open and spacious layout and large windows that stream an abundance of natural light, creating an airy ambiance. The kitchen stands as a focal point with granite countertops and ample cabinetry flowing into an inviting living area with oversized windows. The primary suite has an ensuite bathroom and a walk-in closet, and the additional bedrooms offer privacy and comfort. The location within The Village by the Arboretum community is remarkable, featuring an array of amenities such as walking trails, community centers, and social events. The meticulously maintained streets and common areas define the pride and camaraderie of this neighborhood. Book your private showing today. (id:46441)
44 - 1088 Ashgrove Trail
Frontenac (Frontenac Centre), Ontario
Approximately 1/2 acre building lot on Garrison Lake next to hundreds of common grounds. Excellent for winter enthusiasts, hiking, snowshoeing, etc. All parties to verify requirements with township regarding building a home, mobile home or R.V. and all permitted uses. Excellent access off major highway. (id:46441)
5 - 43 Manitoba Street
Bracebridge (Monck (Bracebridge)), Ontario
Discover this fully renovated, 1-bedroom apartment in the heart of downtown Bracebridge! Bright and modern, this space has been completely renovated with Muskoka style, freshly painted and features brand-new appliances and updated fixtures. Including a comfortable large sized bedroom and completely redone bathroom. The inviting living area includes a cozy fireplace, TV mount, and a large bay window. The spacious kitchen is equipped with a new fridge and stove. Enjoy additional ample storage. Move-in ready, this light-filled apartment with tons of character also offers on-site laundry facilities and optional parking per month. Don't miss your chance for this perfect rental spot in Historic downtown Bracebridge! (id:46441)
L204-D2 - 1869 Muskoka 118 Highway W
Muskoka Lakes (Monck (Muskoka Lakes)), Ontario
Experience seasonal living at Touchstone Resort on beautiful Lake Muskoka with 1/8th fractional ownership (6 weeks of the year, plus a bonus week every other year) in this exceptional studio-style unit. This open-concept suite features a fully equipped kitchen, a spacious balcony, and a Muskoka Room with a cozy fireplace, all offering stunning views of the lake. Located in the Main Lodge, youll enjoy convenient access to resort amenities, including an infinity pool, private beach, spa, and fitness center. Spend your days kayaking, playing tennis or volleyball, relaxing by the fire pits, exploring nature trails, or cruising Lake Muskoka. Dine at the Touchstone Grill Restaurant and take advantage of nearby town amenities in Port Carling and Bracebridge. Golf enthusiasts will love the proximity to Kirrie Glen Golf Course, located just across the street. Embrace the cottage lifestyle without the hassle of maintenance. This unit follows a Monday-Monday schedule and is not pet-friendly. (id:46441)
504760 Grey Road 1
Georgian Bluffs, Ontario
PERFECT BLEND OF NATURE AND CONVENIENCE!! This newly built 3 bed, 2 bath bungalow is nestled in the trees and offers an abundance of windows to showcase mother nature! This home is laid out in such a way that the primary bedroom with walk-in closet and 3 pc ensuite is on one side of the house and the 2 large guest rooms and full bath on the other. In the center is the open concept kitchen/dining and living room. The kitchen offers new stainless steel applaiances and island. The dining room allows easy access through sliding doors to the large deck and backyard with BBQ area, fire pit and more. The living room allows you to entertain and interact with guests from any of these rooms, all while feeling like you are in the middle of the forrest. Located in the very desirable area of Grey Rd 1, just 25 minutes to Owen Sound and 20 mintues to Wiarton. You are beside Greystone Trails for hiking, 2 minutes to Centennial waterfront Park and 5 minutes from the Bruce Caves. Whether a retired couple, a family or an investor, this property is worth a look! CLICK ON MULTIMEDIA FOR AN INTERACTIVE EXPERIENCE!! (id:46441)
84 Captain Estates Road
Whitestone (Hagerman), Ontario
DESIRABLE WHITESTONE LAKE! YEAR ROUND WATERFRONT COTTAGE RETREAT or HOME! Enhance your investment with Permitted Cottage Rental Opportunity! Nestled at the end of the road with year round access. Lake house features open concept design w Cozy airtight wood stove, Main floor primary bedroom + 2 generous sized bedrooms in the walkout basement, Bright Updated kitchen, Great room features wall of windows to enjoy stunning lake views, Walk to to huge deck, Forced air furnace + heat pump w air conditioning, Family & guests will enjoy the Pine enhanced Bunkie with loft 16' x 12'.4", Handy Workshop 20' x 20',Shed for the toys 12' x 10'6", Private road maintained year round by a excellent road association, 95 ft of shoreline, 0.64 Acres w excellent privacy, Great swimming from your private dock, Miles of boating & fishing enjoyment, Drive or Boat into Dunchurch for amenities, Community Centre, Nurses station, Liquor Store, Just 25 mins to Parry Sound, Easy direct HWY access to GTA, This Whitestone Lake Gem Awaits! (id:46441)
968 Sumac Lane
Midland, Ontario
One of only eleven waterfront properties on Sumac Lane, this stunning four-season log home, built in 2005, offers just under 74 feet of frontage on Little Lake. Tucked away on a privately maintained road, the home screams rustic charm, creating an ideal year-round residence or weekend retreat. Inside, the heart of the home is the large chefs kitchen, complete with a generous island and open to the main floor living and dining areas, perfect for entertaining family and friends. Beautiful cherry floors and cupboards complement the natural log construction, while three copper-surround fireplaces (one on each level, including in the primary bedroom) add warmth and character throughout. The spacious primary suite spans the full length of the home along the water side, offering breathtaking views. The walk-out basement features a large recreation room, sauna, and easy access to the outdoors. Enjoy the wrap-around porch, expansive back deck overlooking the water, and a fully screened-in sunroom off the main living room. Only 90 minutes from the GTA, this property offers a rare combination of privacy, comfort, and peaceful waterfront living that could either be your home away from home, or your full time residence. (id:46441)
7475 Poplar Side Road
Clearview, Ontario
Future Development Opportunity on 84.6 acres on Poplar Sideroad with the Pretty River flowing through the land and abutting the Train Trail. A very busy location with lots of residential development recently being completed and still ongoing on the North side of the road with future development still to come including the Collingwood Hospital and Gateway Centre featuring both commercial and residential. Buyer to do their own due diligence regarding the future development potential and timeline(s). A great location being close to Downtown Collingwood, steps from Georgian College, minutes to Highway 26 and fifteen minutes to either Blue Mountain Village or sandy Wasaga Beach! Property is on the Clearview side of the road. Land is currently being farmed and you could look at a potential income stream from Billboards while you wait to one day develop. (id:46441)
601 Tenth Street
Collingwood, Ontario
Welcome to 601 Tenth Street in Collingwood! This recently updated townhouse condo offers the perfect blend of comfort, style, and convenience with 1992 sq. ft. of finished living space. Featuring three bedrooms and three bathrooms, its an excellent fit for first-time buyers, families, or investors. The main floor features a bright, open-concept layout with a sunken living room, wood-burning fireplace, and walkout to a private patio. The brand-new kitchen showcases all new appliances, while updated lighting and thoughtful improvements throughout the home create a warm, modern atmosphere. Upstairs, the primary bedroom includes a private balcony and a two-piece ensuite an ideal retreat at the end of the day. The finished lower level adds versatile living space, perfect for a family room, home office, or guest area. An attached garage and additional parking located just off the backyard provide extra convenience. The complex also offers a shared pool, enhancing the low-maintenance condo lifestyle. Situated on the bus route and just minutes from downtown Collingwood, you'll enjoy quick access to shopping, dining, schools, trails, and the waterfront. This move-in ready townhouse condo is a fantastic opportunity to start fresh, downsize with ease, or invest in one of Ontario's most desirable four-season communities. (id:46441)
14 - 1838 Heron Drive
Severn (Fesserton), Ontario
Welcome to 1838 Heron Drive, Unit #14 an affordable opportunity with views of beautiful Georgian Bay! This cozy seasonal mobile home features a functional kitchen with a gas stove, a combined living/kitchen area, sunroom, 1 bedroom, and a 3-piece bath. Perfect for outdoor enthusiasts, the location offers boating, snowmobiling, and skiing right at your doorstep. Enjoy access to docking, a community clubhouse for hosting family and friends, and weekly resident events. Centrally located between Midland, Orillia, and Barrie, you'll appreciate the easy access to local amenities, scenic walking trails, and the natural beauty of Georgian Bay. A great option for those seeking a relaxed lifestyle. What are you waiting for? (id:46441)
129 Bass Line
Oro-Medonte (Prices Corners), Ontario
Welcome home to 129 Bass Line - where serene luxury and family comfort seamlessly blend. Set on nearly 1.8 lush acres, this spacious 5-bedroom, 3-bath residence offers 3,400 sq ft of bright, inviting living space. The thoughtfully designed interior features a spacious kitchen perfect for entertaining, an airy dining room, and an inviting living area anchored by a custom stone propane fireplace and soaring ceilings. Upstairs, retreat to the expansive primary suite, complete with a private ensuite and calming forest views. Step outdoors to your own personal resort: a heated saltwater pool, pool house with bar and bathroom, and a relaxing hot tub set seamlessly into the deck. The beautifully landscaped grounds include vibrant gardens, mature trees, and a tranquil natural pond - creating a peaceful escape. A cozy 4-season bunkie with electrical and WiFi offers flexible space for guests, hobbies, or remote work. Perfect for hobbyists, the impressive 1,200 sq ft workshop is equipped with in-floor heating, 200-amp service, and ample workspace. Fully fenced and secured by automatic gates, the property provides privacy and peace of mind. Ideally located in the coveted Marchmont school district, you're just steps from Bass Lake and minutes to conveniences. 129 Bass Line isn't just a home - it's a lifestyle. (id:46441)
1 - 891 River Road W
Wasaga Beach, Ontario
Location, Lifestyle and Easy Living in Wasaga Beach! Just minutes from the sandy shores of Wasaga Beach and surrounded by endless recreational opportunities, this charming condo at Gough Landing is the perfect fit for a variety of lifestyles whether you are a first-time buyer, retiree, commuter, or looking for a relaxing weekend escape. Enjoy the convenience of being close to the beach, shopping, dining, the local library, rec centre and twin pad arena all while having easy driving access to Collingwood, Barrie and beyond. Situated on a bus route, commuting or exploring the area couldn't be easier. This private unit features an inviting open-concept layout that seamlessly connects the kitchen, dining and living spaces, centred around a cozy gas fireplace that warms the entire home. The generously sized bedroom offers plenty of space to unwind, while onsite laundry facilities located just next door make daily living effortless. Step outside to enjoy nearby walking trails and green space, perfect for an active, outdoor lifestyle. With low-maintenance living (condo fees include snow removal, garbage/recycling, lawn care, and exterior maintenance) plus pet-friendly rules for small pets, this property combines comfort, convenience and affordability in one ideal package. Experience the best of Wasaga Beach living your perfect home base for work, play, or simply relaxing by the water! (Some photos have been virtually staged). Pets allowed if under 20lbs. (id:46441)
190 Hespeler Road Unit# 1001
Cambridge, Ontario
Opportunity knocks! Unit 1001 at the Black Forest is designed to impress, as soon as you enter the Building you know you are at one of the finest condos in Cambridge! If you have been considering a condo lifestyle, come have a look, with over 1500 sqft, open concept Living room, Dining room & solarium sitting area, you sure won't feel like a downsize! You will love that this unit is loaded with windows capturing the sunrise in the Primary bedroom and the Sunset in the Livingroom! You literally have Floor to ceiling windows capturing a 180 degrees view of the north end of the city! 2 bedrooms, 2 full baths (one being a 5pc Ensuite with soaker tub over looking the city lights!) You will also be impressed with fantastic amenities like pool, fitness, party room, games room and even tennis/pickle ball courts! This unit has one parking space and a locker for additional storage! (id:46441)
573 Parkside Drive
Hamilton, Ontario
Welcome to 573 Parkside Drive! A truly rare offering with 116.5 acres of prime farmland on the outskirts of Waterdown. Featuring a 2,785 sq. ft. 2 storey brick farmhouse, and a beautiful old wood bank barn that was formerly used as a destination fruit and bake shop. This expansive property is just minutes from Burlington, Hamilton, and major commuter routes, with quick access to Hwy 6, the QEW, and the 403. Zoned A2 and P7, the land offers incredible versatility, ideal for continued agricultural use, a dream estate, horse and hobby farming, or even a wedding and event venue that takes advantage of the charming farmhouse and historic barn. The fertile acreage also supports cash crops, orchards, or farm-to-table opportunities. With steady growth in the Hamilton-Waterdown area and multiple subdivision proposals nearby, it also represents an exceptional long-term buy and hold investment (subject to approvals). Featuring established road frontage, proximity to municipal services, and surrounded by active development, 573 Parkside Drive is a one-of-a-kind opportunity that blends country charm, future potential, and unmatched location. (id:46441)
273 Skyhills Road
Huntsville (Chaffey), Ontario
Charming One Bedroom, One Bathroom Apartment! This bright, cheerful and comfortable lower-level apartment mostly above grade, has a separate entrance and offers a peaceful lifestyle surrounded by nature while being just minutes from Huntsville and all amenities. A large shared laundry room on the lower level offers convenience. Heat and hydro are included, as well as 2 parking spots. (id:46441)
60 Lockhart Road
Collingwood, Ontario
Welcome to 60 Lockhart Road, a beautifully updated, custom-built bungalow nestled in one of Collingwoods most sought-after neighbourhoods. With nearly 3,300 square feet of finished living space, this exceptional property is not only move-in ready but also represents an amazing price for a custom home in this prestigious location. Thoughtfully designed for both comfort and entertaining, the main floor features a light-filled primary bedroom with walk-in closet and a private ensuite, plus two additional bedrooms and a full bath in the east wing. A formal dining room with vaulted ceilings and a striking picture window provides an elegant space for hosting, while a private main-floor office offers serene views of the backyard. At the heart of the home, the custom Cabaneto kitchen is a chef's delight with granite countertops, stainless steel appliances, and a breakfast bar. It flows seamlessly into the cozy living area, complete with California shutters and a gas fireplace for year-round comfort. The expansive lower level adds incredible versatility with a large recreation room perfect for a gym, playroom, or media space along with a second office/den, spacious laundry room, ample storage, two more bedrooms, and an updated four-piece bath. Additional perks include a cold cellar and cedar-lined closet. Step outside to a sun-soaked, south-facing backyard, designed for entertaining with a new patio and fire pit. All this, just minutes from downtown Collingwood, with the Georgian Trail at your doorstep and top-rated schools (Admiral Collingwood, CCI, Our Lady of the Bay) within walking distance. Lovingly maintained by the same family for 35 years, this home combines quality, space, and location at a price point that is nearly impossible to find in Collingwood today - only ~$378 per square foot! Don't miss this rare opportunity book your private showing today and experience the lifestyle 60 Lockhart Road has to offer. (id:46441)
50 Mississauga Valley Boulevard Unit# 120
Mississauga, Ontario
This rare ground floor 3-bedroom, 2 full-bathroom corner unit offers the perfect blend of convenience, comfort, and style. The open-concept living/dining area walks out to a large 2nd-storey balcony, filling the home with natural light. You’ll love the updated kitchen & bathrooms, laminate flooring throughout, primary bedroom with full ensuite, 2 full bathrooms (one with tub, one with shower), full-sized stacked laundry and large in-suite storage. This South-facing corner unit on the quiet east side of the building is perfect for commuters, just steps to the future LRT, Cooksville GO, transit, schools, parks, and shopping. Just minutes to Square One, Sheridan College, hospitals, and easy highway access (403 & QEW). Rent includes 1 surface parking spot, water, cable and access to the Indoor pool, gym, sauna, party/meeting room, billiards, table tennis, and plenty of visitor parking. (id:46441)
66 Belwood Crescent
Kitchener, Ontario
Welcome to this Legal Duplex, versatile property located on a quiet crescent, just minutes away from Fairview Mall, shopping plazas, schools, restaurants, parks, trails, LRT transit, Highway 8 and Highway 401. This home offers two self-contained units, each with its own kitchen and laundry, making it an ideal opportunity for investors or multi-generational families. The upper-level unit features 3 bedrooms and 1 bathroom, a spacious living room with abundant pot lights, and large windows that fill the space with natural light. The kitchen is generously sized, while the upgraded bathroom includes a modern walk-in shower with a stylish frameless glass enclosure. The lower-level unit comes with 2 bedrooms and 1 bathroom, accessible through a separate entrance via the garage. The lower unit is currently rented to reliable tenants at $2,000/month plus utilities, providing steady rental income and alway pay on time. The entire home is carpet-free for easy maintenance. (id:46441)
321 Braithwaite Avenue
Ancaster, Ontario
Elegant Family Home on a Quiet Ancaster Court Across Conservation Welcome to this meticulously maintained executive home nestled on aserene court in Ancaster, directly across from picturesque conservation lands featuring tranquil walkways and a scenic pond. Step inside todiscover a thoughtfully designed main floor boasting soaring 10-foot ceilings, rich architectural details including coffered ceilings in the formaldining room, and a spacious, light-filled eat-in kitchen. Perfect for entertaining, the kitchen opens seamlessly to the inviting family room with acozy gas fireplace, and offers direct access to a large stone patio — ideal for outdoor dining and relaxation. The backyard is truly a showstopper:professionally landscaped with mature trees, shrubs, and impressive armour stone, offering both privacy and beauty in abundance. Upstairs, thegenerous primary suite features a walk-in closet and a luxurious 5-piece ensuite bath complete with a soaker tub and separate glass shower. Asecond bedroom enjoys its own private 4-piece ensuite, while the third and fourth bedrooms share a well-appointed Jack and Jill 4-piecebathroom — perfect for family living. The expansive, unfinished basement offers 9-foot ceilings, oversized windows, and a separate side entrance— an ideal canvas for future living space or an in-law suite. Recent updates include a new furnace (2022) and roof (2021), ensuring peace ofmind for years to come. Don't miss this rare opportunity to own a beautifully cared-for home in one of Ancaster's most desirable and peacefullocations. (id:46441)
358 Dundas Street E
Hamilton, Ontario
VACANT OCCUPANCY AVAILABLE. This side-by-side duplex offers two spacious 2-bedroom, 1-bathroom units. Each unit has fully separated utilities and two dedicated parking spaces, keeping operating costs low and providing convenience for tenants. More than $150,000 in recent upgrades have been completed including plumbing, electrical, HVAC systems, kitchens, windows, siding, doors, and exterior improvements. Both units can be delivered vacant, offering flexibility for investors or owner-occupiers looking to live in one unit and rent the other. Located in the heart of downtown Waterdown, the property is steps to shopping, coffee shops, and restaurants, and only a 10-minute drive to the Aldershot GO station. (id:46441)
1577 Old Spar Court
Mississauga, Ontario
Tucked away on a quiet court of just nine homes in the prestigious Rattray Park Estates, this Cape Cod–style residence offers 4,044 sq. ft. of living space and sits proudly on a rare 63’ x 101’ x 111’ x 107’ x 75' ft irregular lot- providing both privacy and room to grow. The main floor is designed for family living and entertaining alike. A separate dining room (or formal living room) with a bow window sets the stage for gatherings, while the eat-in kitchen impresses with stainless steel appliances, granite countertops, cherrywood cabinetry, and ample storage. Walk out to your oversized backyard oasis, complete with in-ground pool, irrigation system (front and back), expansive stone patio, manicured gardens, and gorgeous mature trees. The laundry room features custom built-in cabinetry, a separate entrance, mudroom, and direct access to the double car garage. A family room with a gas fireplace and bow window, a 2-piece bath, and a versatile office/sitting room round out this level. Upstairs, natural light pours in. The primary retreat boasts its own gas fireplace, 3-piece ensuite, and walk-in closet, complemented by three additional large bedrooms and a 4-piece bathroom. The fully finished basement extends the living space with a bedroom, 4-piece bath with double vanity and glass shower, and a spacious recreation room with durable ceramic wood tile flooring. Recent updates offer peace of mind: Furnace (2024), Roof (2024), Hot Water Heater (2023), AC (2023), Windows and Doors (2015), Hardwood Flooring (2015). All of this in a sought-after location, walking distance to Rattray Marsh Conservation Area, and just minutes to Jack Darling Memorial Park, Clarkson Community Centre, highway access, Clarkson GO, and everyday amenities. This home is a rare combination of lot size, luxury, and lifestyle. (id:46441)
129 Fingland Crescent
Waterdown, Ontario
Meticulously cared for and updated four bedroom Aspen Ridge The Hopkins model offers over 2,700 square feet and 100k+ in upgrades! Fabulous crescent in family-friendly Waterdown, just a short walk to schools and YMCA. Welcoming first impression with beautiful landscaping, stone front steps and pathway to the backyard. Carpet-free home with upgraded tiles and red oak engineered hardwood throughout. Thoughtfully designed kitchen offers high-end stainless steel appliances, center island, sparkling light fixtures, under-cabinet lighting, granite countertops, timeless herringbone backsplash, extended kitchen pantry, pot drawers and soft-close cabinetry. Spacious great room with tray ceiling and gas fireplace and oversized dining room offer lots of room for entertaining. Notice the mudroom custom millwork and inside entry to double garage. Hardwood and wrought iron staircase to upper level. Enormous primary bedroom with oversized walk-in closet and built-in organizer. Tranquil ensuite with enlarged frameless glass shower, soaker tub and double sinks. There are three more bedrooms on the upper level (one bedroom with private ensuite), main bathroom and laundry room. Notice the fourth bedroom has been opened up to create a loft space and features a closet plus a walk out to an enclosed balcony. Unfinished basement (with 3 piece rough-in) offers approximately 1,200 square feet of bonus space to make your own. Fully fenced backyard with professionally installed stone patio. Don't overlook the HunterDouglas Silhouettes window coverings, California shutters, 8 exterior patio doors with retractable screen door and built-in Paradigm in-ceiling speakers in kitchen and dining room!! (id:46441)
331 East 42nd Street
Hamilton, Ontario
This lovely bungalow 3 plus 1 bedroom home is nestled in Huntington Park. Immaculately clean and well cared for, this home is turn key ready to move in. The lower level of the home is finished as an in-law suite and has its own family room, bedroom, bathroom and kitchen along with a separate entrance. The master suite on the main level has a walk out to back deck leading to and enclosed yard. The fully enclosed yard provides a quiet place to entertain with family, friends and pets. This home is located close to shopping, school, banks and parks, and is walking distance to bus stops and grocery stores. It is located in a low traffic area which provides city convince and suburbia. If you like to woodshop, work on cars or are looking for a mans cave, the heated garage will be your place to be. (id:46441)
470 Dundas Street E Unit# 815
Waterdown, Ontario
Welcome to this one year new, extra spacious, one bedroom plus den condo with rarely offered TWO underground side-by-side parking spots and same floor storage locker in sought after Trend Living 3. Enjoy the soaring 9 ft ceilings, open concept layout with a large den accommodating for various use. Modern vinyl flooring throughout, stainless-steel appliances, in suite laundry, private enclosed balcony with unobstructed views and custom window coverings. Bedroom features walk in closet and floor to ceiling window. Energy efficient geothermal heating and cooling in this building means low monthly utilities. Enjoy all of the fabulous amenities this building has to offer: party room, fitness room, rooftop patios, bike storage, secured parcel storage. Minutes drive to downtown, Burlington and the Aldershot Go Station, Don't miss this opportunity for convenient and upscale living. (id:46441)
45 Willow Drive
Delhi, Ontario
Welcome to this beautifully maintained and thoughtfully cared-for semi-detached home in the charming hamlet of Gilbertville, offering an urban setting with a peaceful, rural feel. The spacious main floor features a bright and inviting living room, a functional kitchen, two generous bedrooms, a full bathroom, convenient main-floor laundry, and a dining room that opens to a newly fenced backyard and deck, perfect for relaxing or entertaining. The finished basement adds even more living space with a large rec room, an additional bedroom, and plenty of storage. This home offers the perfect blend of comfort, space, and small-town charm. (id:46441)
14 Sullivan's Lane
Dundas, Ontario
This remarkable custom-built bungalow is designed to impress, showcasing almost 3,400 square feet of finished living space with style and ease. Perfectly situated in the heart of Dundas, this home combines privacy with convenience—just steps from scenic trails, top-rated schools, the arena, community centre, and charming downtown shops and dining. Inside, soaring vaulted ceilings, engineered hardwood floors and sun-filled open spaces create a welcoming atmosphere. The living room centers around a stunning gas fireplace with brick surround and rustic wood mantle, while the dining area flows seamlessly to the backyard—perfect for entertaining. The gourmet kitchen is a chef’s dream, complete with stainless steel appliances, a gas range, quartz countertops, abundant cabinetry, and a striking island with butcher block breakfast bar. The luxurious primary bedroom suite is your private retreat, featuring a spa-inspired ensuite, walk-in closet, and sliding glass doors leading directly to the backyard. Two additional bedrooms, a 4-piece bathroom, laundry, and inside access to the oversized 2-car garage complete the main level. The fully finished lower level expands your living options with a spacious L-shaped recreation room, a guest bedroom, 3-piece bath, and generous storage. Complete the wow factor when you step outside to your own backyard paradise: a two-tiered retreat with an inground pool, a large workshop/shed, and a wooded backdrop that offers both beauty and privacy. This is more than a house—it’s a lifestyle. Don’t miss the opportunity to call this breathtaking property your forever home! (id:46441)
2175 Marine Drive Unit# 903
Oakville, Ontario
Welcome to over 1,500 sq ft of meticulously renovated living space in one of Brontes most prestigious condo communities. This 2-bedroom plus den suite in Ennisclare on the Lake offers a rare blend of elegance, comfort, and lakefront lifestyle. No detail has been overlooked in this thoughtfully upgraded condo unit. Enjoy smooth ceilings throughout, with a coffered ceiling accenting the redesigned kitchen and entertainers dream. Featuring solid maple, soft-close cabinetry, a large island with built-in garbage/recycling drawers, a pot & pan drawer, quartz countertops, and high-end stainless steel appliances (2023), this kitchen is both functional and beautiful. The living areas feature handscraped, wire-brushed engineered hardwood, while the bedrooms and den offer plush, dense luxury carpeting for ultimate comfort. Both bathrooms have been completely renovated with stylish, modern finishes and upgraded fans. The laundry room includes new cabinetry, flooring, and appliances all replaced in 2023. Freshly painted in the summer of 2023, the unit is truly move-in ready, featuring Decora switches throughout and all-new lighting, including ceiling fans in the bedrooms and den. The open-concept layout is bathed in natural light, with a private balcony perfect for unwinding. Ennisclare on the Lake offers resort-style amenities: indoor pool, tennis and squash courts, state-of-the-art fitness centre, party and games rooms, library, and a hobby workshop. All of this, just steps from Bronte Marina, waterfront parks, boutique shops, and top-tier dining.Whether you're downsizing, investing, or simply seeking a peaceful place to call home, this stunning lakeside retreat has it all. Experience the best of Oakville's waterfront and welcome home to Ennisclare on the lake. (id:46441)
2 Novoco Drive
Hamilton, Ontario
Well maintained home on manicured lot near Upper Paradise & Stonechurch. So many updates...custom designed kitchen with maple cabinetry, Cambria quartz countertops, 16” porcelain tiled floors, tumbled marble backsplash, wine fridge, extensive use of lighting and separate eating area. Bright living room and dining room, both with bay windows, crown molding and lots of natural light. Upper level has large primary bedroom with walk-in closet and fully renovated ensuite which includes porcelain heated flooring, heated towel rack and automated temperature-control shower. Second level includes 2 additional bedrooms and a 4pc bath with porcelain heated flooring. Grade level contains comfortable family room with walkout to rear yard, woodburning fireplace and wet bar. A 2-pc bath and separate laundry room, also with heated flooring, complete this level. Lower level offers a spacious finished rec room, office space, utility room and tons of additional storage. Private fenced yard with a cozy deck, natural gas BBQ hook up, and a 4-zone irrigation system. The 1.5 car garage has been upgraded to included epoxy floors, hydraulic hoist, Juice Box EV charger, wall-mounted storage compartments and updated garage door. Driveway provides parking for 4 vehicles. Updated windows and doors throughout the house. (id:46441)
2081 Fairview Street Unit# 2001
Burlington, Ontario
A SOPHISTICATED Corner unit condo in the highly sough-after Paradigm Gran - unit #2001! This espansive 2 bedroom, 2 bathroom, 2 car Tandem parking, this condo offers approximately 1039 sq ft of contemporary living space and is located on the 20 storey hig-h-rise known as Paradigm Grand Condo's in the Brant/Fairview area of Burlington. Designed with style and comfort in mind, the unit features northeast exposure, letting in ample natural light. Upgraded Sleek finishings including quartz countertops, upgraded cabinetry and stainless-steel appliances, flooring thru-out! Prime location adjacent to Burlington Go Station, making citywide commuting effortless! Quick and easy access via QEW. 403 and 407, simplifying regional travel..Mere steps from downtown Burlington, offering boutique shopping, international dining, waterfront trails, Spencer Smith Park, and lifestyle amenities. Close proximity to Burlington Centre Mall and large retailers like Walmart - enabling everyday convenience. Residents at Paradigm Grand enjoy an impressively curated array of resort-style amenities: Indoor pool, hot tub, sauna, fully equipped fitness centre, half court basketball gym, outsoor terrace with BBQ and lounge areas, dog park and wash stations for pet owners, multiple party rooms, guest suites, theatre room, kids' playroom, games room and more. 24 hour concierge, secure key-fob access, video surveillance and controlled entry systems - ensuring safety and elevated lifestyle. (id:46441)
Pt Lt 1 Euphrasia-St Vincent Townline
Meaford, Ontario
Private and scenic 6 acre lot with south-west exposure and beautiful views of the countryside. Lots of space for a garden, barns, and pasture if desired. Road is being paved. Land has been used as a hayfield for the last 25 years without the use of chemicals. Near Meaford and Thornbury with easy access to Grey Rd 12 . Building envelope approved . (id:46441)
573 Parkside Drive
Hamilton, Ontario
Welcome to 573 Parkside Drive! A truly rare offering with 116.5 acres of prime land, ideally situated on the edge of Waterdown in rapidly growing Flamborough. This expansive property is just minutes from Burlington, Hamilton, and major commuter routes, with quick access to Hwy 6, the QEW, and the 403. Zoned A2 and P7, the land offers incredible versatility, ideal for continued agricultural use, a dream estate, wedding venue, agritourism venture, or horse and hobby farming. The fertile acreage also supports cash crops, orchards, or farm-to-table opportunities. With steady growth in the Hamilton Waterdown area and multiple subdivision proposals nearby, it also represents an exceptional long term buy and hold investment (subject to approvals). Featuring established road frontage, proximity to municipal services, and surrounded by active development, 573 Parkside Drive is a one of a kind opportunity that blends country charm, future potential, and unmatched location. (id:46441)
Lot 56 - 13 Mink Alley
Kawartha Lakes (Carden), Ontario
Rural lot for sale with view of Lake Dalrymple and lake access! Warm & welcoming community ideal for summer and winter activities...just 26 minutes to downtown Orillia. 105.60 x 103.32 x 100 x irreg. Book your showing today and start making plans for your future country home. (id:46441)
56 John Street W
Waterloo, Ontario
Welcome to 56 John Street West! Located in the sought-after and family-friendly Westmount neighbourhood, you’re only steps away from Belmont Village, the Iron Horse Trail, LRT, and Vincenzo’s. Nearby, you’ll also find the Grand River Hospital, the Sun Life building, and Waterloo Square. This home has been lovingly maintained by the current owners. The open main floor gets an abundance of natural light, and the kitchen features quartz countertops, along with a newer range (2023) and Bosch dishwasher (2022). The dining area opens onto a generous deck that overlooks a private, fenced yard. The upper floor features two bedrooms, including a primary with skylights and a large walk-in closet. A 4pc bathroom also features a skylight window. The finished basement has a bedroom, 3pc bath, ample storage, laundry, and a separate entrance. The house features a steel roof, new driveway (2025), furnace (2020), newer sliding doors at the rear, and additional insulation added to the attic. Fantastic starter or downsizing home in one of the city’s best neighbourhoods. (id:46441)
387 Gravel Ridge Trail
Kitchener, Ontario
Step Inside and Fall in Love. From the moment you walk through the front door, you're greeted by soaring ceilings and a sense of grandeur that feels like coming home to something truly special. This is not just another house — it’s a statement. The kitchen? A showstopper. Unlike anything else in the neighbourhood, it demands to be seen — a culinary dream where no detail has been spared. The main unit offers a luxurious primary suite with its own private ensuite, generously sized secondary bedrooms, a main-floor office perfect for remote work or quiet focus, and an elegant formal dining room made for memorable gatherings. Wrap-around porch? Absolutely. Multi-tiered deck? Of course — designed for entertaining, relaxing, and everything in between. Downstairs, a bright and fully finished lower level features its own kitchen, bath, bedroom, and living area — with a separate walk-out to the backyard. Whether you envision an in-law suite, a guest retreat, or an income opportunity, the space is ready. Need a home gym or an additional office? You’ve got it. The possibilities are endless within the approximately 3,600 square feet of impeccably finished living space. This is more than a home — it’s a lifestyle. And it’s waiting for you (id:46441)

