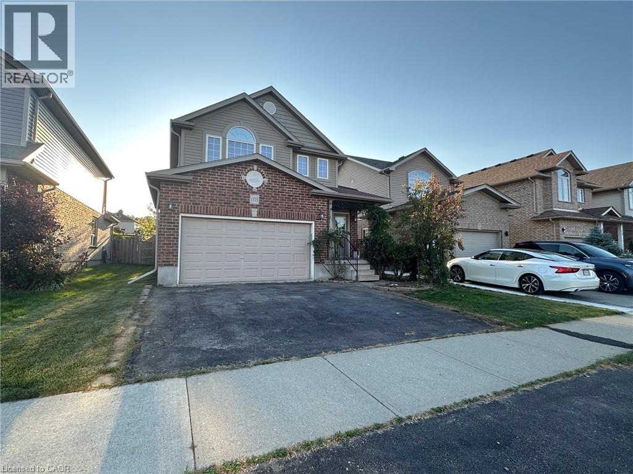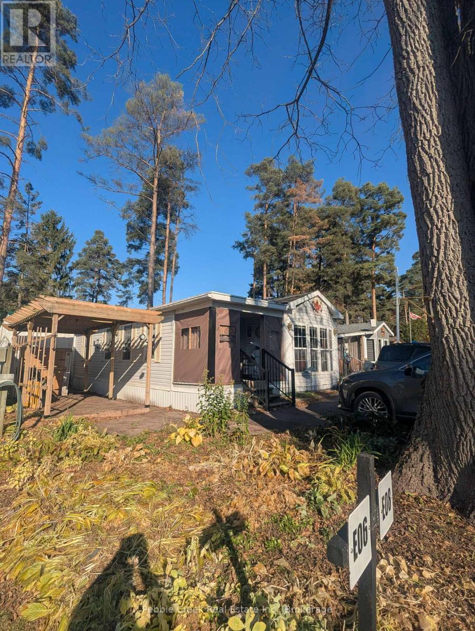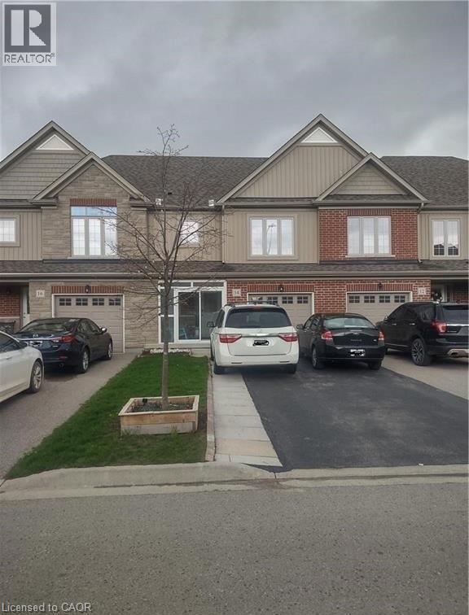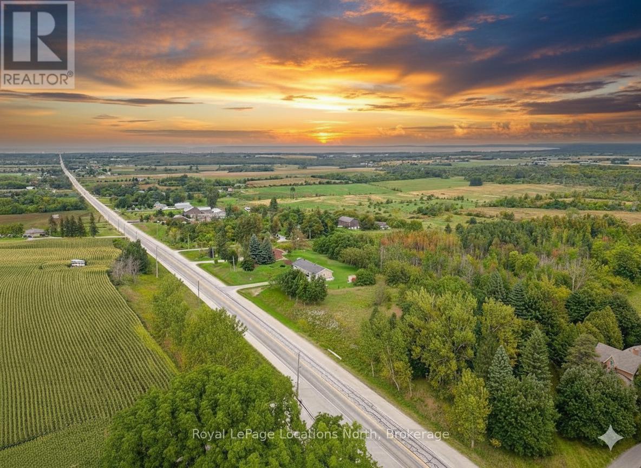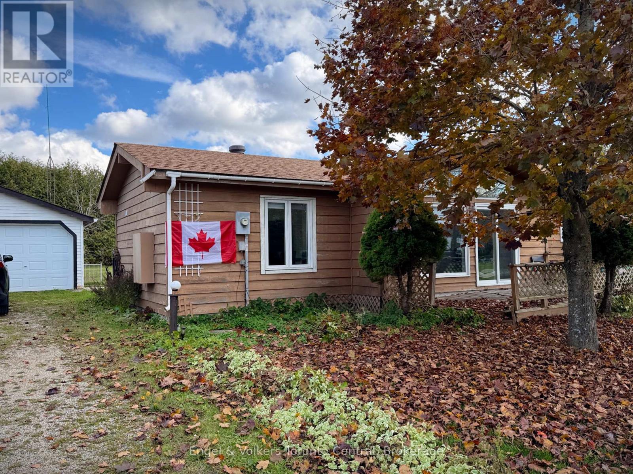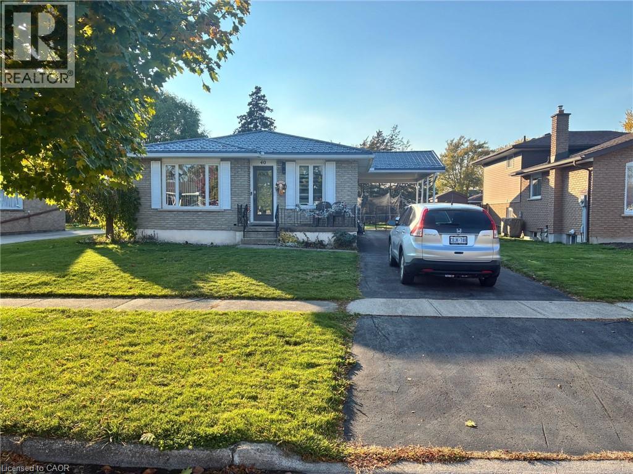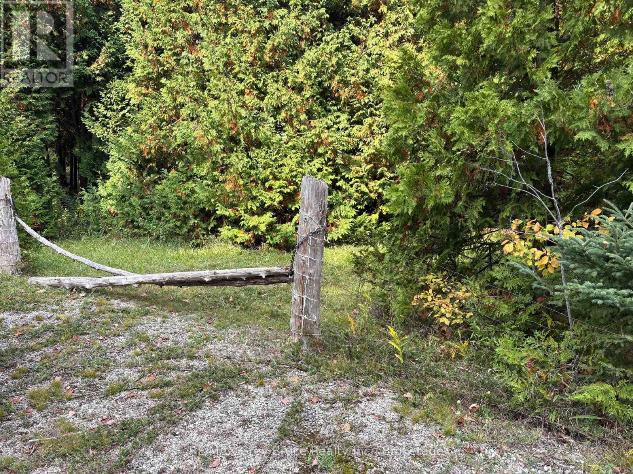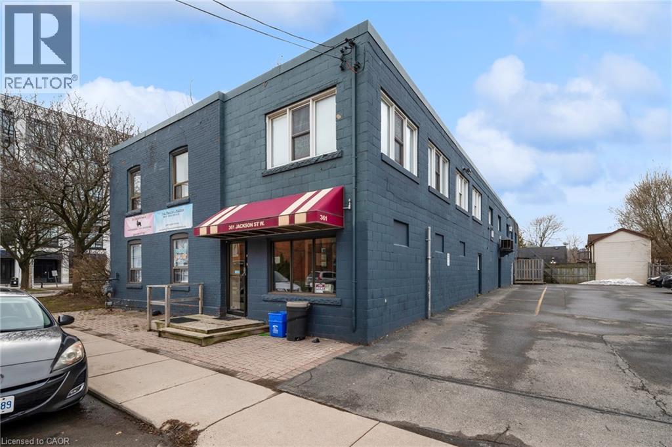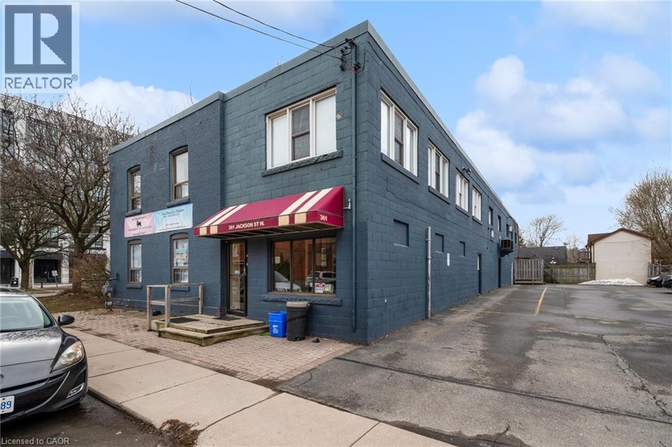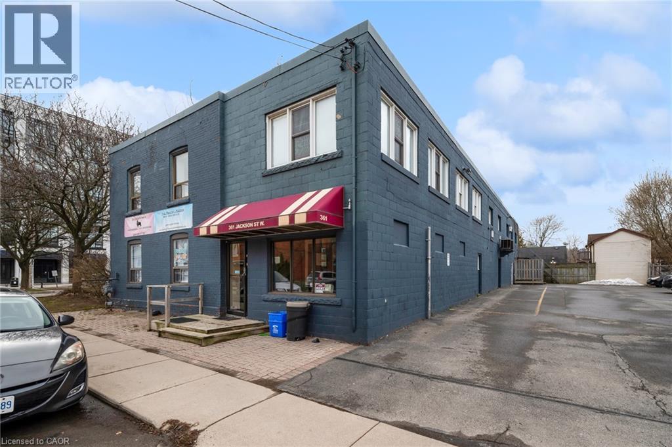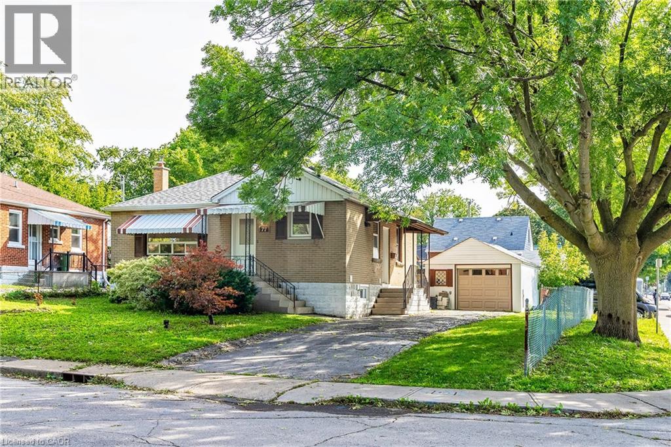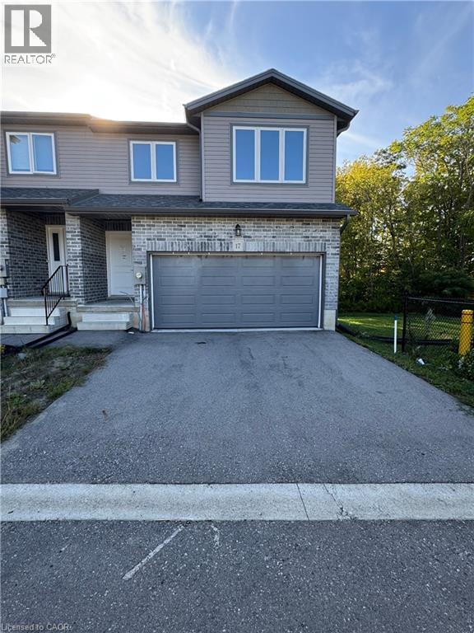1353 Old Zeller Drive
Kitchener, Ontario
Welcome to 1353 Old Zellers Drive, Kitchener! This beautiful 3-bedroom, 4-bath home with a double garage and finished basement is located in the sought-after Lackner Woods community. The open-concept main floor features an updated kitchen with 2025 quartz countertops and backsplash, stainless steel appliances, and new hardwood floors in the living/family room. Upstairs offers three spacious bedrooms, including a primary suite with a 4-piece ensuite and walk-in closet, plus another full bath. New windows (2024) for two bedrooms. The finished basement includes a large rec room, 2-piece bath, laundry room, and cold room with new shelving. Enjoy peace of mind with a new furnace (2020) and hot water heater (2025). Outside, the fully fenced backyard boasts a vegetable garden and grapevine-covered deck, perfect for summer BBQs. The front yard features a fruit tree and vibrant flowers. Close to Eden Oak Park, the Grand River, top-rated schools, shopping, and Highway 8/401, this home combines comfort, style, and convenience. Book your private showing today! (id:46441)
E8 - 77794 Orchard Line
Central Huron (Goderich), Ontario
Ready to claim your dream getaway or year-round retreat? Don't miss out on this incredible opportunity! This beautifully updated 2-bedroom, 1-bath mobile home in the highly sought-after Pine Lake Family Campground is your ticket to comfort, convenience, and an unbeatable lifestyle, all just 2 kms from the breathtaking Lake Huron. Step inside to experience a fully refreshed kitchen with newer cabinetry, a modern island, and a top-of-the-line fridge (2024) - everything you need to entertain in style or savor quiet moments with a cup of coffee. In the cooler months, cozy up to the newly installed gas fireplace, transforming this property into a true 4-season haven, perfect for affordable year-round living. The exterior boasts a newly paved asphalt driveway (2024), ensuring low maintenance and a sleek curb appeal. This community is loaded with features - onsite laundry, private beach access, a golf course, tennis courts, and regular social activities like darts, pool, and cards! If you're looking for a weekend escape or a peaceful retreat close to all the action, this is it. A few minutes from golf courses, shopping, and dining, this well-maintained home offers everything you need for a simple, relaxed lifestyle in a vibrant, friendly community. Don't wait-opportunities like this don't last! Book your private showing today and make Pine Lake your new home where comfort and community come together! (id:46441)
14 Freer Drive
Ayr, Ontario
Welcome to this lovely 3-bedroom townhouse in Ayr, nestled within a family-friendly neighborhood. Designed with modern living in mind, this open-concept home offers the perfect blend of comfort and functionality. The spacious foyer features a double closet and provides access to both the covered porch and the attached garage. The contemporary kitchen boasts sleek granite countertops and flows seamlessly into the dining and great room areas - ideal for entertaining or family gatherings. The carpet-free main floor enhances the home's clean and modern aesthetic, while the great room opens onto a generous 24' x 12' patio and a large backyard, perfect for outdoor enjoyment. Upstairs, you'll find three spacious bedrooms and two full bathrooms, including a primary suite complete with a walk-in closet and private Ensuite. A conveniently located second-floor laundry room adds to the home's practical layout. With easy access to Highway 401 and within walking distance of a public elementary school, this townhouse offers the perfect combination of comfort, style, and convenience for growing families. (id:46441)
2923 County Road 124
Clearview, Ontario
This is your chance to create your dream elevated estate home with breathtaking panoramic views of Collingwood shipyards, Georgian Bay and the stunning Escarpment. Situated on a nearly 1-acre lot, this centrally located property offers convenience and access to incredible amenities. With just a short 7-minute drive to Devil's Glen and 15 minutes to Osler Bluff, outdoor enthusiasts will be delighted by the proximity to skiing and snowboarding. Located within one of Ontario's premier four-season playgrounds, this area offers an array of activities for every interest. Indulge in vineyard or brewery tours, discovering the region's finest wines and craft beers. Immerse yourself in the natural beauty of the surroundings, from scenic drives along the escarpment to tranquil walks in nature. This idyllic location provides the perfect balance between tranquility and adventure, making it an ideal setting to build your dream home. Don't miss out on this incredible opportunity to embrace the best of what this area has to offer. Vendor takeback is available. (id:46441)
209 Evans Street
Grey Highlands, Ontario
3 Bedroom Charming Bungalow Located Just Steps Away From Lake Eugenia and Eugenia Falls. Generous Size Lot, Surrounded By Mature Evergreen Trees. Very Private, Peaceful Neighbourhood. Excellent Starter Or Retirement Home With Level Entry. Grab A Coffee And Take A Leisurely Stroll To The Lake! (id:46441)
40 Marc Boulevard Unit# Bsmt
Welland, Ontario
ALL UTILITIES INCLUDED. 2 bedroom basement apartment located in a quiet area. Private entrance. Spacious bedrooms. In-suite laundry, with gas dryer. Carpet free. Access to cold storage from the kitchen. Appliances included: fridge, washer, dryer, and stove. Spacious backyard. Eat in kitchen. Close to shopping, green spaces and parks. Easy transit and highway access. Plenty of street parking. Minimum 1 year lease. Tenant to provide own internet connection. No smoking on property. For health related reasons, the Landlord cannot allow any pets in the rental unit. (id:46441)
802 Howdenvale Road
South Bruce Peninsula, Ontario
Beautifully treed 1-acre property just steps from Lake Huron in the friendly community of Howdenvale! This private lot offers two driveways for easy access and layout flexibility. Enjoy being only 400 m from the public sandy beach - perfect for swimming, picnics, and evening sunsets - and just 700 m from the Government Dock and public boat launch for your boating adventures.There is an old cabin on the property that is beyond repair and will require demolition, offering a fresh start for your future build. Property is being sold "as is, where is," with no representations or warranties. A great opportunity to create your Bruce Peninsula getaway - surrounded by nature, minutes to the water, and close to all the area's outdoor attractions. (id:46441)
361 Jackson Street W Unit# 4
Hamilton, Ontario
Looking for an affordable office space in a convenient location? Look no further than this unit located just a stone's throw away from Locke Street! Perfect location for any business looking to set up shop in a bustling neighbourhood. (id:46441)
361 Jackson Street W Unit# 2
Hamilton, Ontario
Looking for an affordable office space in a convenient location? Look no further than this unit located just a stone's throw away from Locke Street! Perfect location for any business looking to set up shop in a bustling neighbourhood. (id:46441)
361 Jackson Street W Unit# 1
Hamilton, Ontario
Looking for an affordable office space in a convenient location? Look no further than this unit located just a stone's throw away from Locke Street! Perfect location for any business looking to set up shop in a bustling neighbourhood. (id:46441)
77 West 4th Street Unit# Lower
Hamilton, Ontario
Welcome to this beautifully renovated two-bedroom basement apartment in a desirable Hamilton Mountain neighborhood. This bright and modern unit features an open-concept layout with sleek white acrylic cabinetry, stone countertops, and stainless steel appliances for a polished, contemporary look. The design offers both comfort and functionality, ideal for professionals or small families seeking a clean and well-maintained space. Conveniently located near schools, parks, shopping, and public transit, this apartment combines modern living with everyday convenience.Tenant to pay Hydro Utilities Negotiable (id:46441)
61 Vienna Road Unit# 17
Tillsonburg, Ontario
meets nature in this stylish 2021-built common-element townhouse. Backing onto greenspace with a private lookout patio off the kitchen, you’re just steps from scenic trails and the nearby conservation area. Inside, the open-concept main floor is perfect for entertaining, featuring a spacious kitchen with stainless steel appliances, a large island, and an inviting dining area. Upstairs offers three well-sized bedrooms, including a bright and spacious primary retreat. The attached double-car garage adds convenience and plenty of storage. A beautiful blend of modern design, functionality, and a touch of nature ready to welcome you home. (id:46441)

