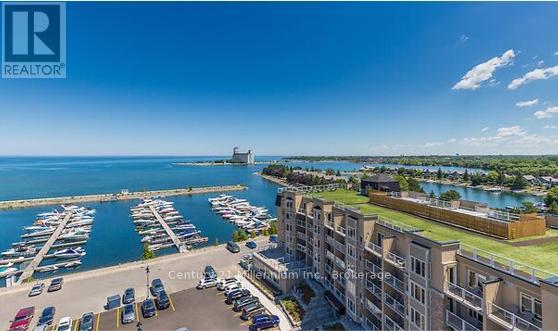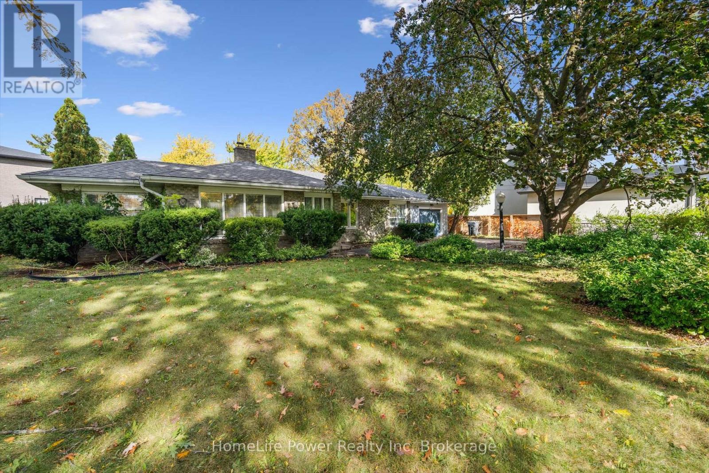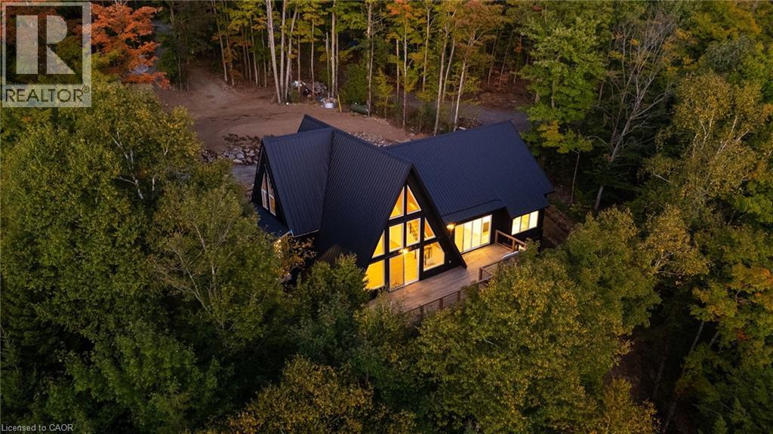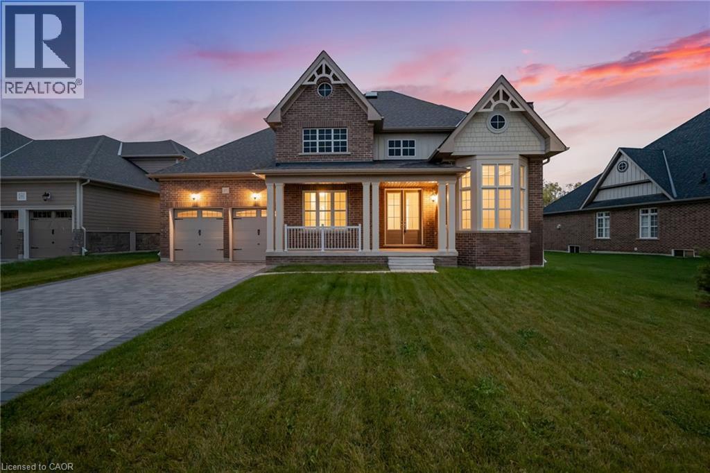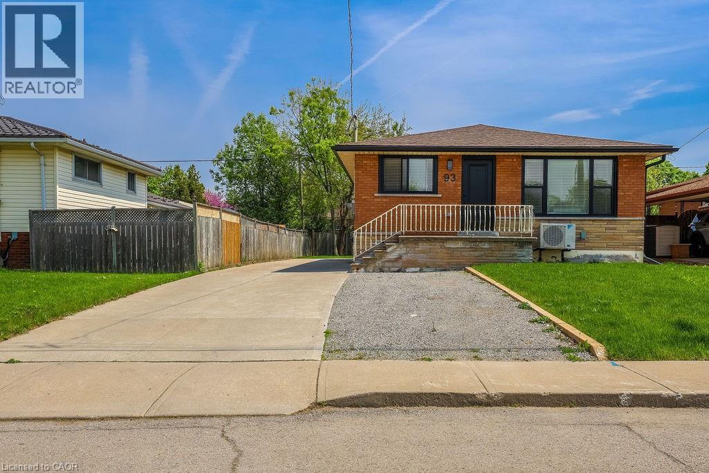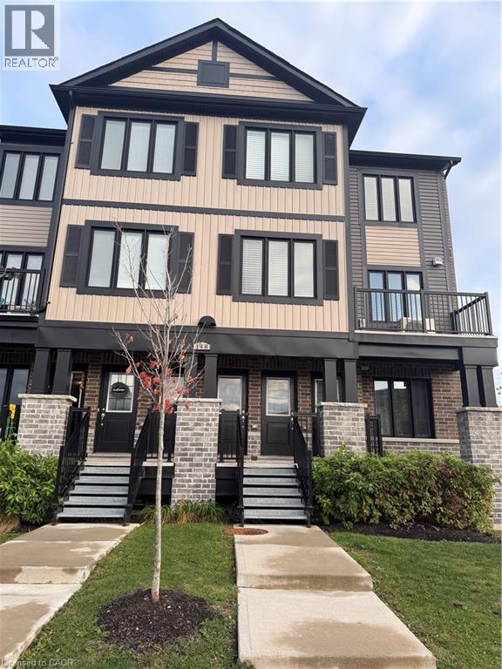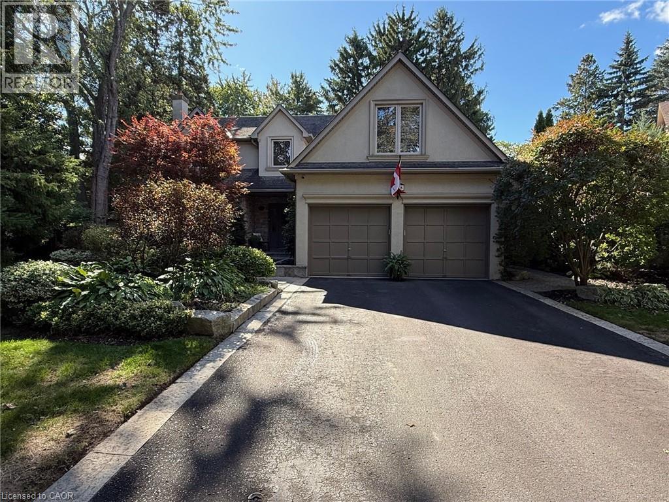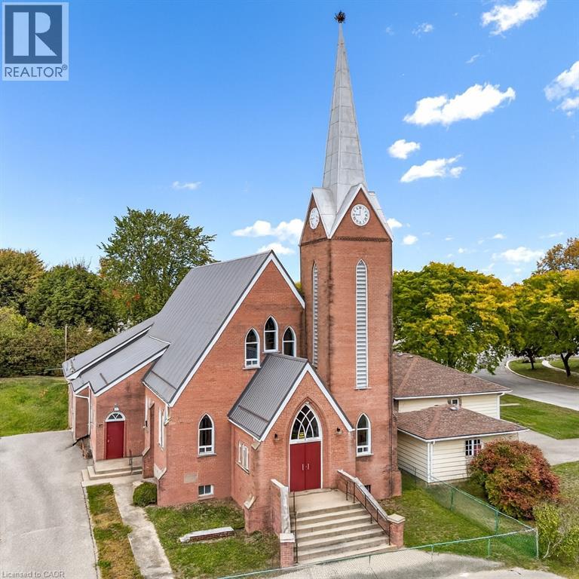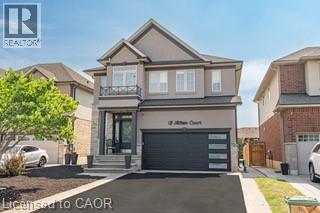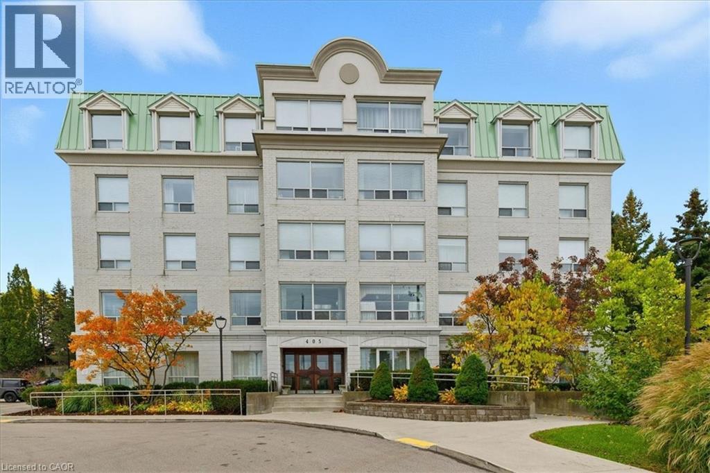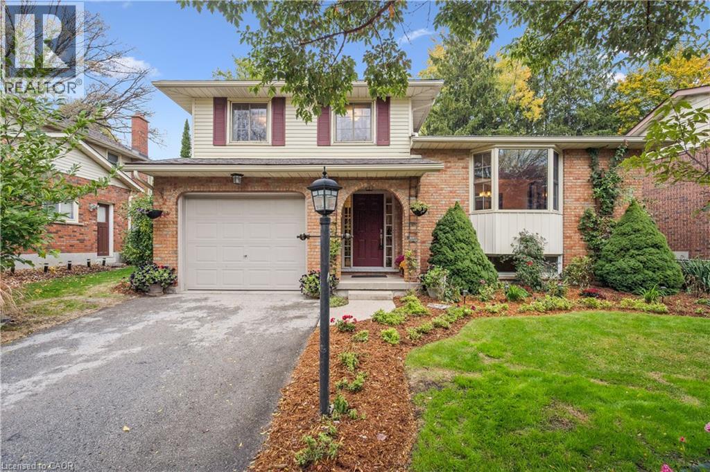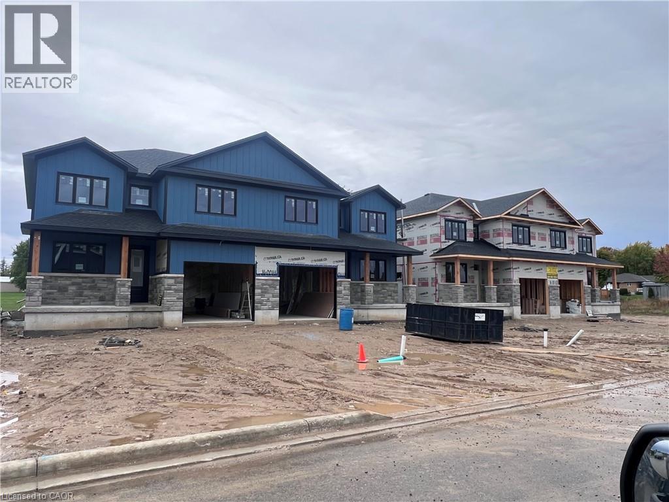5117-5119 - 9 Harbour Street
Collingwood, Ontario
3 WEEK FRACTIONAL OWNERSHIP AT Collingwood's only waterfront resort. Available weeks are #39, #40& #50 (4th week of September, 1st week of October and 2nd week of December). Flexible ownership allows use of weeks as scheduled, or exchanged locally or traded internationally! Not able to book your stay? You can add your unit to a rental pool & make an income. Owners can either rent the 2 units or rent 1 & use the other. With lock off feature, this 2/bed 2/bath 2/kitchen unit can be transformed into a bachelor & 1 bedroom apartment. Bachelor suite has 2 queen beds & a kitchenette. The 1 bedroom unit offers living room w/pull out sofa, electric fireplace, full kitchen w/dishwasher, fridge, stove, microwave, washer/dryer, large main bedroom w/king size bed & 4pc bathroom with a beautiful glass wall shower. Fully furnished units are maintained by the resort. Amenities include access to pool area, rooftop patio & track, gym, restaurant, spa & much more! Close to Blue Mountain, Wasaga Beach, local trails, beaches, restaurants & shopping. Very motivated seller! This is a fractional ownership property, not a timeshare, therefore Owners are on title (id:46441)
2085 Fowler Court
Mississauga (Sheridan), Ontario
Exceptional Opportunity in Prestigious Sheridan Park. Welcome to this charming 3-bedroom bungalow nestled on a premium lot in the highly sought-after Sheridan Park community. Located on a quiet, family-friendly court, this property offers both tranquility and convenience with quick access to the QEW and Highway 403. Surrounded by excellent schools, parks, golf courses, shopping, and a host of amenities, this location truly has it all. The 50's era home features an inviting open floor plan, highlighted by gleaming hardwood floors, coffered-style ceilings, and two cozy gas fireplaces-perfect for relaxing or entertaining guests. Whether you choose to personalize the existing home with your own modern touches or take advantage of the opportunity to build your dream residence, the possibilities are endless. The level, slightly irregular-shaped lot offers impressive depth-approximately 153 feet-and is set among multi-million-dollar homes, making it an exceptional investment in one of Mississauga's most desirable neighbourhoods. (id:46441)
1295 Wenona Lake Road
Haliburton, Ontario
Rare opportunity to own a custom 3-bedroom, 2-bath A-frame + modern hybrid lakefront retreat on spring-fed Wenona Lake - where thoughtful design & exceptional craftsmanship converge in Haliburton's pristine natural setting. This professionally designed residence, completed Oct 2025 by Bridgeco Homes, beautifully blends architectural impact w/ refined comfort & timeless quality. Entering through a bright foyer & well-appointed mudroom, the space flows seamlessly toward a chef-inspired kitchen w/ wet island, brand-new appliances, soft-close cabinetry & generous quartz countertops. Designed w/ entertaining in mind, walk-in pantry provides practical storage & roughed-in versatility for future expansion. Open concept living/dining grand room is anchored by a 500+ sq ft loft above, pine-clad cathedral ceiling & dramatic wall of feature windows that bathe the space w/ natural light. Spacious primary features walk-out to balcony, large walk-in closet & spa-like 5 pc ensuite w/ double vanity, oversized walk-in shower & dreamy freestanding tub w/ breathtaking views of forest & lake. Two additional main floor bedrooms w/ ample closet, stylish 3-piece bath w/ pocket door & main floor laundry adds comfort & everyday ease. Built to exceed expectations both aesthetically & structurally, this home features ICF for superior efficiency, complemented by steel roof & siding for exceptional durability & minimal maintenance. Lower level offers blank canvas for future customization w/ high ceilings, cold room & walk-out to the lake. Surrounded by maple, birch & pine trees w/ west-facing lake frontage, the property enjoys spectacular sunsets & star-filled night skies. Nature is at your doorstep w/ year-round municipal road access. Perfect for private escapes or unforgettable gatherings w/ family & friends, this architectural lakefront retreat offers a unique chance to create your family's legacy on Lake Wenona. Truly a must-see property w/ unique possibilities. Luxury Certified. (id:46441)
27 Gamble Street
Halton Hills, Ontario
27 Gamble Street in Georgetown’s Glen Williams enclave is an exceptional custom-built residence offering refined living and thoughtful accessibility. Never occupied and meticulously finished, this home delivers over 5,000 sq ft of above-grade space designed for comfortable daily life and gracious entertaining. The main level features a main-floor primary suite and two additional bedrooms with ensuites. An oversized living room, a formal dining room, and a quiet dedicated office ensure there is space for everyone. The kitchen is bright and spacious, overlooking the private green space behind the home. An in-home elevator simplifies movement between floors and makes this home ideal for multi-generational families. The main-floor layout emphasizes privacy and function without sacrificing style. Upstairs, discover an oversized secondary primary suite complete with two closets, a luxurious five-piece ensuite, and a fireplace that creates a warm retreat. Two more generous bedrooms and a four-piece bath serve family or visitors. High-quality materials, clean architectural lines, and intelligent room flow define the interior throughout. Set on a generous 70 x 165 ft ravine lot, the property offers exceptional privacy and tranquil views, perfect for outdoor entertaining, gardening, or quiet relaxation. Constructed just one year ago, this custom home blends modern systems and finishes with timeless functionality to meet the needs of today’s multigenerational families. A rare offering in a coveted neighbourhood, this property is ready to welcome buyers seeking privacy, accessibility, and upscale design. (id:46441)
93 Purdy Crescent Unit# 2 - Lower
Hamilton, Ontario
Completely Renovated with High End Finishes, you won't be disappointed here!!! Lower Level Unit. Bright open concept kitchen/living room, Quartz Countertop in Kitchen with loads of cupboard/counter space, Luxury Vinyl Plank Flooring Throughout, Large 5 piece bathroom. Available Immediately • Lower Level Laundry • 2 Bdrm + 1 Bath Unit • Utilities to be paid by tenant • Full size kitchen appliances (SS dishwasher, SS refrigerator, SS stove, SS microwave) • Shared parking available with no additional charge. (id:46441)
148 Rochefort Street Unit# E
Kitchener, Ontario
Available Immediately! Bright and spacious 3-bedroom and 1.5 bathroom end-unit townhome in the family-friendly Huron Village community. Features a modern kitchen with quartz countertops, subway tile backsplash, and stainless steel appliances, plus laundry on the bedroom level. Conveniently located near playgrounds, walking trails, Schlegel Park, Huron Community Centre, schools, shopping, dining, and just 10 minutes to Highway 401. 1 parking included (street parking also available). Ideal for families, working professionals, or students — book your showing today! (id:46441)
1338 Prince Albert Court
Mississauga, Ontario
Nestled at the end of a highly sought-after court in prestigious Lorne Park, this elegant two-storey, five-bedroom residence blends timeless design with exceptional indoor and outdoor living. Ideally located within a five-minute walk of the highly rated Lorne Park High School and Lorne Park Elementary School, as well as a short walk to shopping and the local library. Upon entering, the spacious foyer leads to a dining room with a fireplace and a bright, modern kitchen featuring stainless steel appliances, an integrated refrigerator, a large island with breakfast bar, pantry, and a spacious dining area with garden doors opening to a large stone patio. Step down to the TV room, highlighted by a vaulted ceiling, cove lighting, and a two-sided gas fireplace shared with the kitchen dining area. A main-floor office with wrap-around windows and a private side entrance is complemented by an adjoining living room with a fireplace. Slate flooring extends through the foyer, kitchen, breakfast room, family room, and powder room, while hardwood floors enhance the remaining main level, adding warmth and sophistication. Upstairs, discover five generous bedrooms, including a primary suite with a luxurious five-piece ensuite and a large walk-in closet with a window, along with a four-piece main bath featuring a large glass shower. The finished basement, with cozy carpeting, provides abundant additional living space featuring a billiards room, family room, bonus room, three-piece bathroom, a large storage area, and a workshop. Enjoy outdoor living with a stone patio, lower entertaining terrace, sparkling pool and hot tub, pool house, garden shed, and a sprawling tree-lined backyard offering the utmost privacy. This is the perfect home and location for a young family—a rare opportunity on one of Lorne Park’s most coveted courts, combining sophistication, comfort, and everyday convenience. Make this beautiful Lorne Park home your family's next chapter. Book your showing today. (id:46441)
21 Lansdown Avenue
Delhi, Ontario
This unique property offers nearly 4,000 sq. ft. of versatile space, combining a stunning church structure at the front with a spacious 2-bedroom residential unit at the rear. The building features a durable steel roof completed In 2022, providing peace of mind for years to come. Situated on a generous lot with Neighbourhood Institutional (IN) zoning, the possibilities here are endless—convert the existing building into a multi-unit residential project, redevelop into a large duplex (plans available from the current owner), or sever the lot and build new on the remaining land. The original church boasts soaring ceilings, open-concept space, and architectural charm, making it ideal for creative redevelopment or adaptive reuse. Located in a quiet, established area of Delhi with easy access to amenities, this property presents a rare chance for investors, developers, or visionaries to bring new life to a piece of local history. (id:46441)
12 Mitten Court
Hamilton, Ontario
Welcome Home! 2459 sq. ft. Ruffino plan. Quality built by Meadowcreek Properties (2012). 3+1 bedrooms plus loft situated on a quiet court lot. $10,000 in Builders upgrades incld 2 way Gas F.P, pot lights & 9 ft. ceilings on main level. Grand foyer with soaring ceilings and oversize tiled flooring dazzles guests as they arrive at this elegantly designed home featuring a modern (2012 built) open concept layout with a stunning dining room with engineered flooring and a real wow of wall that boasts a double-sided glass fireplace. On the other side is the living room with engineered floors that is open to the gourmet chef kitchen that has a spectacular centre piece island. All areas are finished with oversized plastered crown moulding too. Downstairs you will enjoy a large partially finished recreational room with a roughed-in Kitchen, plus there is a 4th bedroom and a potential home office area to develop. Upstairs is a loft area family room plus there are 3 large bedrooms and a to-die-for dream master 5pc ensuite is like going to a luxurious spa for the day. Back yard is ready for entertaining. Heated Garage with Newer Insulated Garage door(24). A must see! Ideal for entertaining or growing your family! (id:46441)
405 Erb Street W Unit# 507
Waterloo, Ontario
An rare opportunity to own a penthouse condominium in the exclusive Chateau Brittany condominium. Superb location only steps away from shopping at the Beechwood plaza and transit. Only minutes away from the shops and restaurants of Uptown Waterloo. This 5th floor unit has loads of oversized windows giving you tons of natural sunlight. An added bonus for you is the ownership of an indoor garage parking space. The home is smartly appointed with oak hardwood floors in both bedrooms, the living/dining rooms and kitchen/dinette! Ceramic tiles in both bathrooms. This home has a bright white kitchen with loads of counter space and cabinetry. Your primary suite features a spacious bedroom with a convenient window seat and California shutters, a walk-in closet with organizer and a full 4 piece bathroom appointed with an acrylic tub/shower. There is an addition 3 piece washroom off the front foyer. You will enjoy the warmth of the gas fireplace in your living room on those cold winter nights! Be sure to check out the buildings main floor amenities which included a well equipped fitness room and a general purpose social meeting room for unit owner get togethers and your own private larger functions. (id:46441)
29 Shadybrook Crescent
Guelph, Ontario
Welcome to this charming side-split home located on a quiet, family-friendly street in Guelph's desirable Kortright East neighbourhood. This beautifully maintained 3-bedroom, 2.5-bathroom home offers both comfort and character, perfect for growing families or those seeking a peaceful retreat within the city. Step inside to discover a spacious layout filled with natural light. With a bright family room and dining room at the front of the home, it's the perfect place to have your morning coffee or host the family for the holidays. At the back of the home, the inviting sitting room showcases a recently built, custom stone, wood-burning fireplace, creating the perfect cozy atmosphere for winter evenings. Step through this cozy room to find a stunning family room addition with expansive windows overlooking the lush backyard with a walk-out to your own private outdoor oasis.Enjoy tranquil gardens, a thriving vegetable patch, a beautiful pond, a relaxing hot tub, all surrounded by mature greenery for ultimate privacy. The large primary bedroom features a private ensuite bathroom and generous closet space. The other 2bedrooms are perfect for family, guest rooms, or offices with an updated bathroom just across the hall with a gorgeous skylight.The basement features a finished family room area perfect for a rec-room or gym with ceiling height able to accommodate a treadmill or stationary bike. Located close to top-rated schools, parks, trails, and amenities, this home combines the warmth of a family residence with the serenity of nature - a true hidden gem in one of Guelph's most sought-after neighbourhoods. (id:46441)
790 Bryans Drive Unit# 1
Huron East, Ontario
Discover this welcoming semi-detached home in Brussels, perfectly suited for a multigenerational family. With rental units both upstairs and downstairs, it offers a wonderful balance of shared community and independence. Nestled in a peaceful, conveniently located neighbourhood near schools and shopping, it's an ideal place to call home. It is currently under construction and is scheduled to be completed by March 1, 2026. Utilities are not included. (id:46441)

