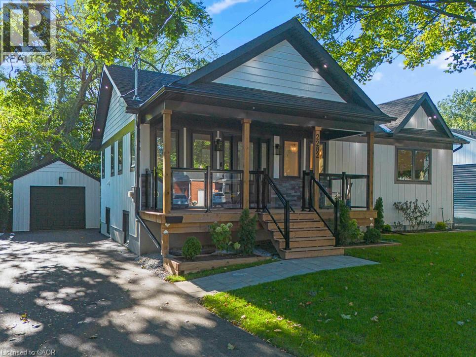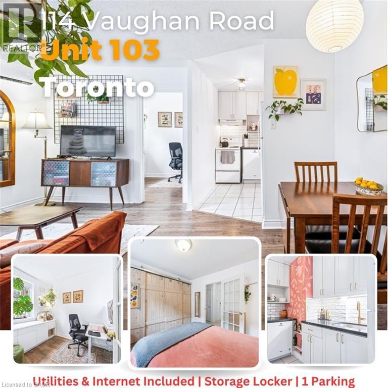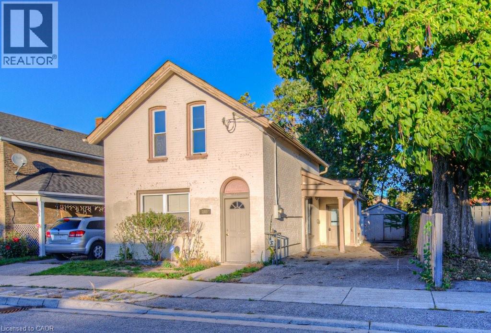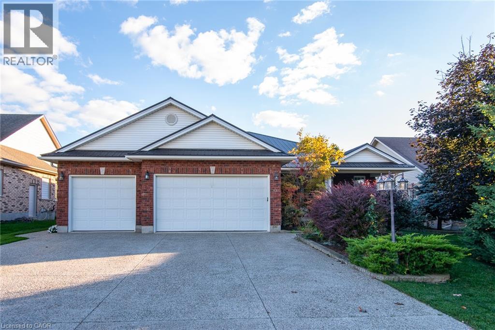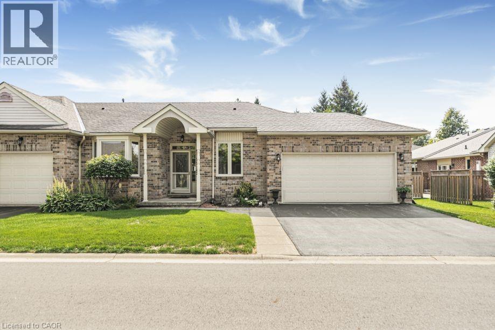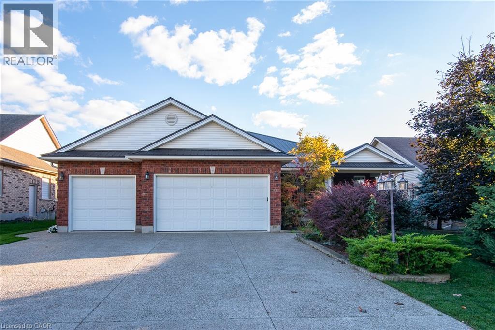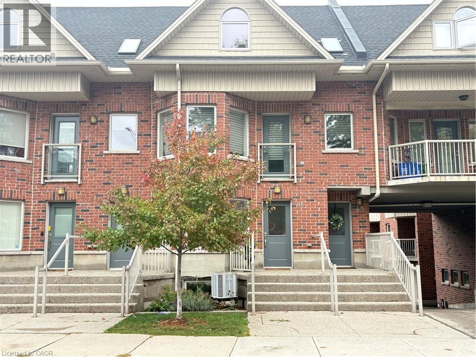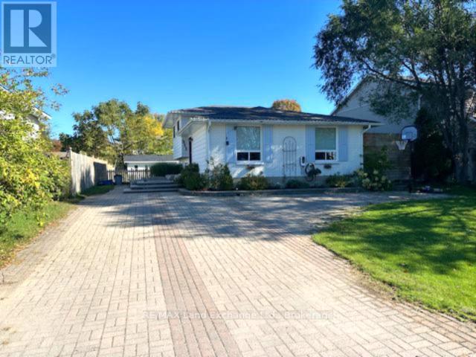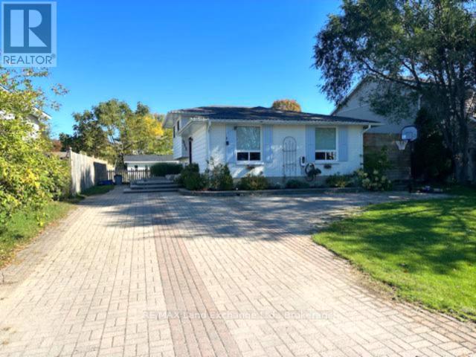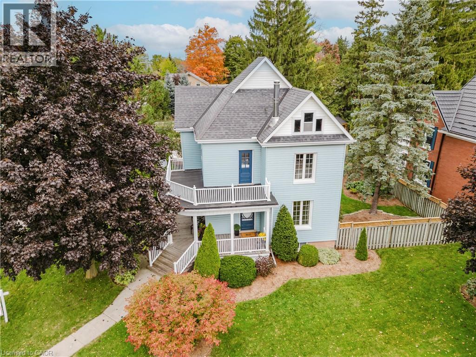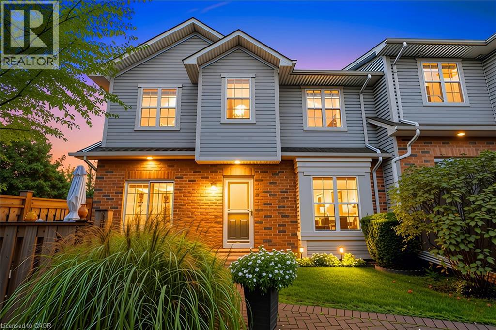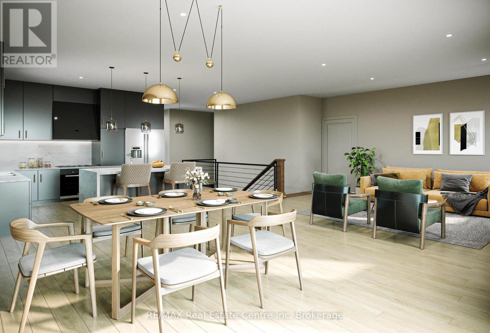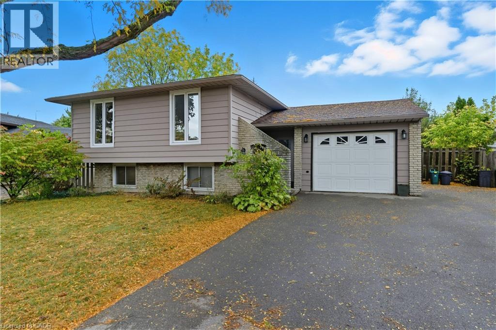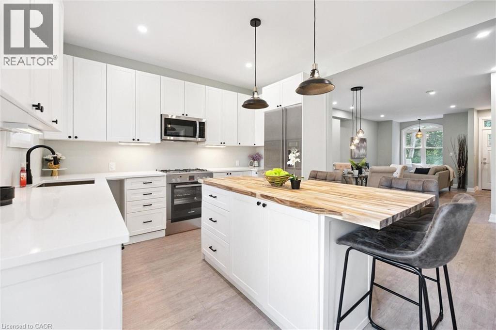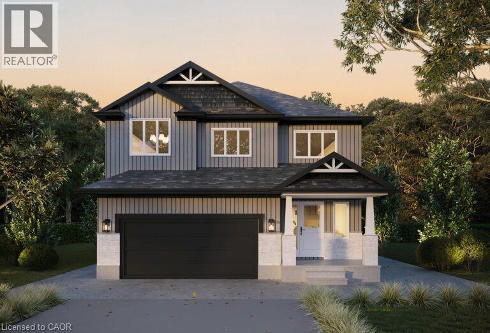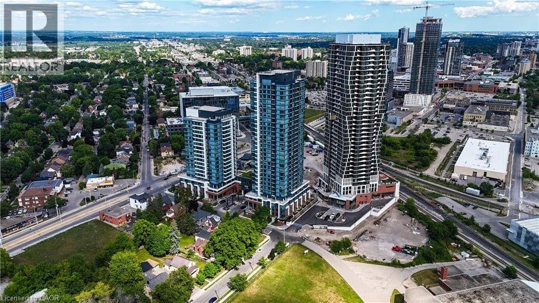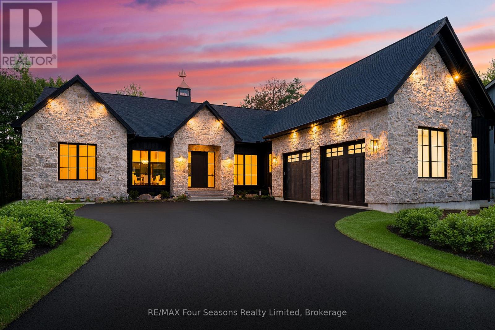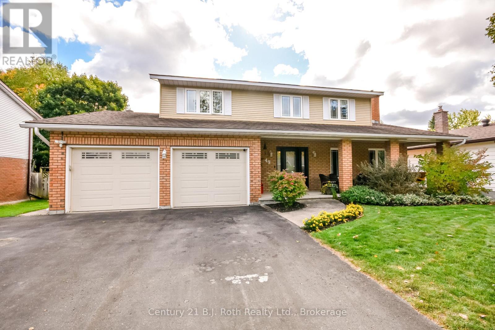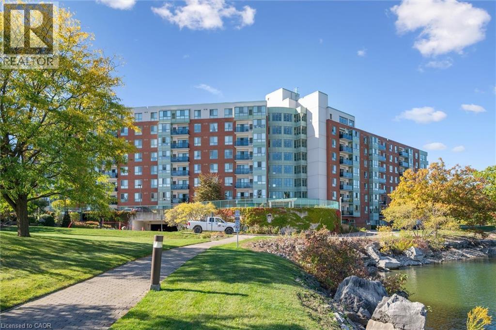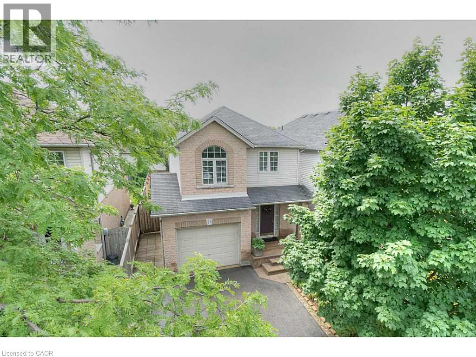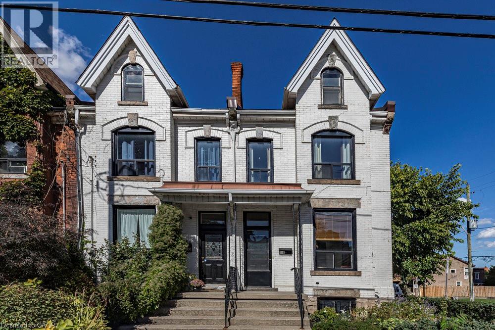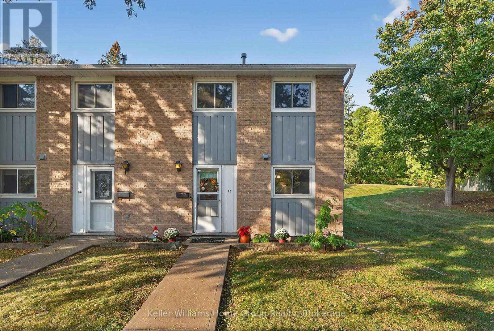2282 Fairleigh Place
Burlington, Ontario
Stunning Brand-New Rebuild in Downtown Burlington Tucked away on a quiet cul-de-sac, this raised bungalow offers refined living at its best. Perfectly situated backing onto the picturesque Waterfront Trail, it’s just a short stroll to downtown Burlington, with its charming shops, restaurants, and the sparkling shores of Lake Ontario. Never been lived in, this home is ideal for downsizers or professionals seeking a luxurious, low-maintenance lifestyle where style and comfort abound. Step inside to discover a magnificent open-concept design, featuring engineered hardwood floors, pot lights, and integrated speakers throughout. The great room captivates with its cathedral, beam-accented ceiling, skylights, and a stone-framed gas fireplace flanked by illuminated custom shelving and cabinetry. Sliding doors create a seamless transition to the covered porch, wired for sound and complete with glass railings overlooking a private backyard oasis. The professionally designed kitchen is a showpiece—featuring Bosch appliances, sleek finishes, and a large island perfect for entertaining. Just off the great room, the main floor laundry is bright and functional, with ample cabinetry, heated floors, and direct access to the garage and backyard. The primary suite offers a serene retreat with a vaulted ceiling, numerous custom built-ins, and a spa-like ensuite boasting a soaker tub and heated floors. The lower level is equally impressive, with a spacious, light-filled family room featuring a walkout to the garden and custom built-ins for extra storage. Three generous bedrooms, each large enough for a king bed, share a beautiful 3-piece bath again with heated floors. Even the mechanical room has been finished with large-format tile for a polished touch. Outside, a detached garage comes EV charger–ready, completing this exceptional offering. Every detail has been thoughtfully designed and flawlessly executed. This one-of-a-kind property is truly not to be missed! (id:46441)
114 Vaughan Road Unit# 103
Toronto, Ontario
UTILITIES AND INTERNET INCLUDED! Offering incredible value, this stylish and practical 2-bedroom condo sits in the heart of Toronto's sought-after Humewood Cedarvale neighbourhood. Just a 7-minute walk to St. Clair West Station, this ground-floor unit puts you steps from transit, parks, shops, and restaurants. Inside, thoughtful upgrades elevate the space including a custom kitchen, new heat pump (2023), and custom window coverings. Enjoy added convenience with on-site laundry, a storage locker, and a dedicated parking spot. With nearby green spaces like Cedarvale Park and excellent schools in the area, this home offers the perfect blend of comfort, convenience, and character in one of Toronto's most desirable locations. (id:46441)
350 Pottruff Road N
Hamilton, Ontario
Could this be your new home? Charming Detached 1.5 story, 4 bedroom & 3 bathrooms with a 2+ car Garage and parking for an additional 8+ cars. Located in the highly desirable mature Kentley community and situated on a secluded cul-de-sac with close proximity to highway access. On the main floor, the home has 2 bedrooms, a generous 5 pc bath with double sinks, updated large kitchen with a ton of cupboard and counter space, 2 pc powder room, living room/dining room & main floor laundry. Upstairs, relax and unwind in the sizeable, secluded Master Bedroom. The spacious basement has a 3rd bathroom with 4-pcs, a den, an oversized 4th bedroom and a storage area. With a separate side entrance, there is potential for a conversion to an in-law suite with rough-ins for additional washer/dryer. Sitting on a larger lot, 50 ft x 117 the backyard features a 15’ above ground pool with heater. The 2+ car garage has its own furnace and workshop space. This home offers both comfort and convenience with endless possibilities. Just a short walk to Eastgate Square, grocery stores and the new Centennial go-train station. A commuters dream being close to the Redhill, Linc and QEW. (id:46441)
149 Murray Street
Brantford, Ontario
Looking for an affordable home or a smart addition to your investment portfolio? This solid, all-brick 1½-storey Brantford classic offers incredible value and versatility. The main floor features a spacious eat-in kitchen, comfortable living room, convenient laundry area, two bedrooms, and a handy 2-piece bath. Upstairs, you’ll find two additional bedrooms and a large, full bathroom—ideal for families or tenants alike. Centrally located close to all amenities, Highway 403, and within walking distance to Brantford’s vibrant downtown core, this property is perfectly positioned for both convenience and growth. With all major mechanical systems recently updated, you can move in or rent out with confidence. (id:46441)
15 Parkview Drive
Wellesley, Ontario
This sprawling, truly unique 6-bedroom bungalow situated on one of Wellesley’s finest streets is the type of home that doesn’t come along often. Custom built and boasting some seriously enticing features such as a legal accessory apartment unit, triple car garage, parking for 9 cars and a huge basement workshop space with its own 100 amp electrical panel, this home is a potentially perfect fit for large families, or for those seeking a large living space of their own while still earning rental income. The main 5-bedroom, 4-bath unit features a formal entry way that leads to a front bedroom (currently serving as an office) along with a 2-piece bathroom and a convenient garage access point. Next up is the large living room with a gas fireplace, and this flows into the large eat-in kitchen with pantry. This level also features a large sunroom addition with access to the backyard deck. Downstairs you’ll find a commanding rec-room and no less than 4 bedrooms, including a primary with a 3-piece bathroom. There’s also a 5-piece bathroom down here, laundry room, 1-piece bathroom with a hot tub, a walk-up to the garage and a cold cellar. Finally, the large workshop and it’s multitude of possibilities speaks for itself. The accessory apartment offers convenient main-floor living with a kitchen, living room, primary bedroom, and a 3 piece bathroom with laundry. This apartment is accessible via the garage and back door from the backyard. If it suits your lifestyle, this apartment could easily be converted back and incorporated into the main level of the primary home. The backyard offers a deck, pergola, shed and ample trees for added privacy. If the unique set of rare features this home offers has your attention you’ll definitely want to experience it in person! (id:46441)
105 Northernbreeze Street
Hamilton, Ontario
Welcome to paradise! Twenty Place, a highly sought after private adult community. Looking to downsize but still maintain a comfortable active lifestyle? This is the place! Beautiful well-kept end unit bungalow with 2+1 bedrooms and 3 full bathrooms. Main floor offers you an open-concept kitchen, dining room and living room, perfect for entertaining. Features include; a double garage, finished basement with rec room, bedroom, full bathroom and storage, main floor and basement laundry rooms, gas fireplace and master bedroom with an ensuite and walk-in closet. Take advantage of the clubhouse on the premises which comes with a pickleball court, pool, exercise room, library, party room with a kitchen, sauna and hot tub and shuffleboard. No need to join a fitness club! Be part of the social groups within the club. The location provides you a serene environment for ultimate relaxation and fun! Close to other amenities, shopping and major roads and highways. Don't miss out! (id:46441)
15 Parkview Drive
Wellesley, Ontario
Spacious Duplex in Prestigious Wellesley Location - this distinctive 6-bedroom bungalow presents a rare opportunity to own a duplex with exceptional versatility. Custom-built and thoughtfully designed, the property combines functionality and income potential — ideal for large families, multi-generational living or investors seeking rental revenue. The main residence features 5 bedrooms and 4 bathrooms across two levels. A welcoming foyer opens to a front bedroom or home office, a 2-piece bathroom, and convenient access to the triple car garage. The spacious living room with a gas fireplace flows into a bright, eat-in kitchen with a pantry and access to a sunroom addition overlooking the backyard deck. The lower level offers a large recreation room, 4 bedrooms (including a primary suite with a 3-piece ensuite), an additional 5-piece bathroom, a laundry room, a 1-piece bath with a hot tub, cold cellar, and a walk-up to the garage. A large workshop with its own 100-amp panel provides endless possibilities for hobbyists or trades. The accessory apartment offers convenient main-floor living, complete with a full kitchen, living room, primary bedroom, and a 3 piece bathroom with in-suite laundry. Accessible via both the garage and backyard, this unit is ideal for extended family or as a source of supplementary income. Should your lifestyle needs change, it could also be easily reintegrated into the main home. Outside, the property continues to impress with a triple car garage, parking for up to nine vehicles, a deck and pergola, mature trees for privacy, and a backyard that’s perfect for relaxing or entertaining. (id:46441)
81 Young Street
Hamilton, Ontario
Fabulous FULLY FURNISHED townhouse for LEASE in the heart of the Corktown neighborhood. This pristine two-story townhouse features two bedrooms, two baths, in-suite laundry, underground garage and comes fully furnished and completely move-in ready. The main floor features gleaming porcelain tiles throughout, a spacious open concept living and dining space, kitchen with quartz countertop and walk out to sweet balcony to enjoy your morning coffee. There is also a 2-piece powder room and main floor bedroom or home office. On the second floor you will find a super spacious primary bedroom with walk-in closet and newly updated 4-piece bath. The finished lower level is perfect for a family room, gym or office and includes laundry and entrance to single car underground garage. All furniture and accessories included, looking for one to three year lease. Amazing opportunity for medical professionals as you could walk to St. Joseph’s hospital, the downtown core, trendy restaurants on Augusta, GO transit, parks, trails, and so much more. Tenant pays heat, hydro, internet. Rental Application, Credit Check, Income Verification, References, Lease Agreement, Deposit, Smoke-Free Building. RSA (id:46441)
#2 - 511 Wales Drive
Saugeen Shores, Ontario
Utilities included! Spacious lower-level suite with private entrance in a quiet Port Elgin neighbourhood. This rental features a bright, updated kitchen, a large bedroom with full ensuite bathroom, a comfortable family room, and in-suite laundry. Enjoy outdoor space with a nice outdoor space. Additional storage is available in the crawlspace. There is a natural gas heating, central air conditioning, and updated windows. Well-maintained and move-in ready, this suite offers comfort and convenience in a mature location. (id:46441)
#1 - 511 Wales Drive
Saugeen Shores, Ontario
FOR RENT : Utilities included. Upper two levels of a well-maintained backsplit home in a quiet Port Elgin neighbourhood. This unit offers 3 bedrooms and one full bathroom, a bright living room, a dining area, and an updated kitchen. Additional outdoor space includes a flagstone patio tucked along the side of the home. The unit is equipped with a natural gas furnace, central air conditioning, and updated windows. Clean and move-in ready, this rental provides a comfortable living space in a mature location. (id:46441)
1159 Queens Bush Road
Wellesley, Ontario
Step into the timeless charm of this beautifully updated century home, perfectly situated in the heart of Wellesley. Set on a spacious, mature lot surrounded by large trees and vibrant gardens, this property captures the essence of small-town living. The large, inviting front porch is the perfect spot to relax and take in the community atmosphere. Blending classic character with modern comfort, this 3-bedroom home welcomes you with original details including stained glass windows, solid wood railings, and original hardwood floors. The main floor is bright and airy, featuring a generous living room with a cozy wood stove, a large dining room ideal for family gatherings, and a thoughtfully updated kitchen with stainless steel appliances and easy access to the outdoors. A functional mudroom with laundry and a convenient powder room complete this level. Upstairs, a charming reading or office nook awaits at the top of the stairs, along with three spacious bedrooms - each offering large closets and plenty of natural light. The renovated bathroom combines modern finishes with classic charm, and there’s potential for future expansion in the third-level attic space. Step outside to your private backyard retreat—fully fenced and surrounded by mature trees and lush gardens. There is plenty of space for kids and pets to play, room for a pool if desired, a storage shed and a detached garage providing additional storage or workshop potential. Located within walking distance of downtown Wellesley, this home offers access to local shops, restaurants, and amenities. The new recreation centre—with an arena, gym, walking track, and medical offices - and you’re just a short 10–15 minute drive to the city. This home truly has it all! (id:46441)
1085 Harrogate Drive Unit# 45
Ancaster, Ontario
Welcome to Unit 45 at 1085 Harrogate Drive in the highly desired Meadowcreek complex, where this executive end unit offers privacy and overlooks greenspace. Featuring 2 bedrooms, 4 bathrooms, hardwood floors, and a fully finished basement, this home is move-in ready. From the parking area and single-car garage, you’re welcomed by a front patio with no side neighbours and mature greenery. Inside, the spacious foyer with a double-wide closet opens to both the living room and the eat-in kitchen, complete with stainless steel appliances, a breakfast bar, ample counterspace, and sliding doors to the patio for seamless indoor-outdoor living. The dining and living areas flow in an open-concept design with convenient access to the powder room. Upstairs, you’ll find two large bedrooms, each with its own ensuite bath and walk-in closet. The lower level is fully finished, offering a flexible bedroom/office space, recreation room, 3-piece bath, laundry, and storage. Perfect for first-time buyers or professionals seeking an executive lifestyle, this home also provides easy access to Meadowlands Shopping Centre (Sobeys, Staples, Chapters, Home Depot, Homesense, Best Buy, etc.), restaurants, transportation, and more. (id:46441)
68 Spruce Street
Cambridge, Ontario
Welcome to your dream home at 68 Spruce St, nestled in heart of historic Galt & just a short stroll from the scenic Grand River! This completely gutted (with only the original exterior brick remaining) & fully renovated gem offers the best of both worlds-timeless charm & modern comfort W/brand-new plumbing, electrical, high-efficiency windows & HVAC systems for peace of mind for yrs to come. Step into sunlit open-concept living & dining area bathed in natural light from stunning arched picture window. Scratch-resistant vinyl plank flooring ties the space together while 30 stylish pot lighting throughout enhances every room & creates a bright welcoming atmosphere-perfect for relaxing W/family or hosting friends. Showstopper kitchen W/white cabinetry, quartz counters & centre island topped W/warm butcher block complete W/pendant lighting & overhang seating for casual dining. Step out directly to the backyard from the kitchen creating ideal indoor-outdoor flow. Elegant oak staircase leads upstairs to 3 spacious bdrms including generous primary suite W/dual windows. Upper-level 4pc bath is finished W/porcelain tile floors, sleek vanity & tiled tub/shower combo. Downstairs the partially finished bsmt expands your living space W/finished 3pc bath, heated marble floors & dedicated laundry room. Bright rec room is fully drywalled & painted left without flooring so new owners can customize it to suit their needs. Wet bar R/I for kitchenette is already in place. This level is ideal for future in-law suite or mortgage helper setup. Located in sought-after Galt neighbourhood, enjoy the convenience of being steps to Soper Park with its trails, splash pad & disc golf. Walking distance to downtown boutiques, dining, cafés & historic Cambridge Farmers Market. This is more than a home, its a lifestyle! Move in & enjoy new everything in one of Cambridge's most charming & connected communities. *Finished bsmt image is a rendering, illustrating potential with flooring & kitchenette* (id:46441)
186 Bridge Crescent
Minto, Ontario
The Mayfield is a timeless and beautifully appointed 4-bedroom two-storey home with a legal 2-bedroom basement apartment designed to meet the needs of todays active families blending comfort, function and style in every corner. Step through the welcoming covered porch and into a thoughtfully crafted main floor where everyday living and entertaining come naturally. The heart of the home is a sun-filled kitchen featuring an oversized island, custom cabinetry, walk-in pantry and seamless flow into both the dining and great room. Large windows bring in natural light, while the open-concept layout keeps everyone connected. A mudroom, laundry area and powder room tucked just off the garage entry add practical convenience for busy households. Upstairs, 4 generously sized bedrooms provide room to grow. The luxurious primary suite is a private sanctuary with a spa-inspired ensuite that includes a freestanding tub, dual sinks and a glass-enclosed tiled shower all complemented by a large walk-in closet. 3 additional bedrooms share a full bathroom. Downstairs, the fully self-contained 2-bedroom, 1-bath basement apartment offers incredible income potential. With a private entrance, full kitchen, in-suite laundry and a modern open-concept layout, this space is ideal for tenants, extended family or guests providing flexibility without compromise. Nestled in the sought-after Creek Bank Meadows community of Palmerston, The Mayfield is surrounded by everything that makes small-town living so special. From friendly neighbours and quiet streets to top rated schools, scenic trails and a charming local downtown, this is a place where families can truly thrive. Whether its weekend strolls through nearby parks or the comfort of knowing your children are growing up in a safe, connected community life here feels easy, intentional and full of heart. (id:46441)
111 Britten Close
Hamilton, Ontario
Welcome to 111 Britten Close! This LEGAL DUPLEX offers a total of 5 bedrooms and 2 bathrooms across two self-contained units, making it an ideal choice for investors or multi-generational living. Converted into a legal duplex in 2020 with permits, this home combines modern updates with practical functionality. The main floor unit features 3 bedrooms and 1 bathroom, ensuite laundry, and updated kitchen equipped with stainless steel appliances and granite countertops. The large living room has a brick feature wall, and a separate dining room. Access to the huge backyard and garage is through the front foyer. The basement unit is completely separate with its own covered walkup entrance, and includes 2 bedrooms, 1 bathroom, ensuite laundry, a modern kitchen, as well as tons of storage in the unfinished utility room. Updates include: Roof (2020), AC (2022), Fresh Paint (2025), separate hydro meters for each unit, making it an investor's dream. Located in the sought after Rolston neighbourhood, it’s just minutes from parks, schools, and public transit, the LINC and more, offering both lifestyle and convenience. Whether you’re looking for a mortgage helper or a fully income-generating property, this turnkey legal duplex offers endless potential. Don’t miss out on this rare opportunity to own a legal income property in a sought-after location! (id:46441)
68 Spruce Street
Cambridge, Ontario
Welcome to your dream home at 68 Spruce St, nestled in heart of historic Galt & just a short stroll from the scenic Grand River! This completely gutted (with only the original exterior brick remaining) & fully renovated gem offers the best of both worlds-timeless charm & modern comfort W/brand-new plumbing, electrical, high-efficiency windows & HVAC systems for peace of mind for yrs to come. Step into sunlit open-concept living & dining area bathed in natural light from stunning arched picture window. Scratch-resistant vinyl plank flooring ties the space together while 30 stylish pot lighting throughout enhances every room & creates a bright welcoming atmosphere-perfect for relaxing W/family or hosting friends. Showstopper kitchen W/white cabinetry, quartz counters & centre island topped W/warm butcher block complete W/pendant lighting & overhang seating for casual dining. Step out directly to the backyard from the kitchen creating ideal indoor-outdoor flow. Elegant oak staircase leads upstairs to 3 spacious bdrms including generous primary suite W/dual windows. Upper-level 4pc bath is finished W/porcelain tile floors, sleek vanity & tiled tub/shower combo. Downstairs the partially finished bsmt expands your living space W/finished 3pc bath, heated marble floors & dedicated laundry room. Bright rec room is fully drywalled & painted left without flooring so new owners can customize it to suit their needs. Wet bar R/I for kitchenette is already in place. This level is ideal for future in-law suite or mortgage helper setup. Located in sought-after Galt neighbourhood, enjoy the convenience of being steps to Soper Park with its trails, splash pad & disc golf. Walking distance to downtown boutiques, dining, cafés & historic Cambridge Farmers Market. This is more than a home, its a lifestyle! Move in & enjoy new everything in one of Cambridge's most charming & connected communities. *Finished bsmt image is a rendering, illustrating potential with flooring & kitchenette* (id:46441)
186 Bridge Crescent
Minto, Ontario
The Mayfield is a timeless and beautifully appointed 4-bedroom two-storey home with a legal 2-bedroom basement apartment designed to meet the needs of today’s active families—blending comfort, function and style in every corner. Step through the welcoming covered porch and into a thoughtfully crafted main floor where everyday living and entertaining come naturally. The heart of the home is a sun-filled kitchen featuring an oversized island, custom cabinetry, walk-in pantry and seamless flow into both the dining and great room. Large windows bring in natural light, while the open-concept layout keeps everyone connected. A mudroom, laundry area and powder room tucked just off the garage entry add practical convenience for busy households. Upstairs, 4 generously sized bedrooms provide room to grow. The luxurious primary suite is a private sanctuary with a spa-inspired ensuite that includes a freestanding tub, dual sinks and a glass-enclosed tiled shower—all complemented by a large walk-in closet. 3 additional bedrooms share a full bathroom. Downstairs, the fully self-contained 2-bedroom, 1-bath basement apartment offers incredible income potential. With a private entrance, full kitchen, in-suite laundry and a modern open-concept layout, this space is ideal for tenants, extended family or guests—providing flexibility without compromise. Nestled in the sought-after Creek Bank Meadows community of Palmerston, The Mayfield is surrounded by everything that makes small-town living so special. From friendly neighbours and quiet streets to toprated schools, scenic trails and a charming local downtown, this is a place where families can truly thrive. Whether it’s weekend strolls through nearby parks or the comfort of knowing your children are growing up in a safe, connected community—life here feels easy, intentional and full of heart. (id:46441)
25 Wellington Street S Unit# 2002
Kitchener, Ontario
Be among the first to call this spectacular new building home! This beautifully upgraded unit features a modern kitchen with soft-close cabinetry and premium Blomberg stainless steel appliances, including an electric range, refrigerator/freezer, and in-suite washer. Located in the heart of Kitchener’s Innovation District, you’re just steps from Google, the School of Pharmacy & Medicine, LRT, shopping, dining, and vibrant city life. Station Park offers unmatched, resort-style amenities: a two-lane bowling alley with lounge, premier bar and games room, hydro pool swim spa, hot tub, sauna, and fully equipped fitness facilities with gym, yoga/pilates, and Peloton studio. Tower C also features an outdoor sky deck with a running track, yoga area, table tennis, outdoor gym, and stylish lounge spaces. Landscaped terraces with cabanas and BBQs, a pet spa, concierge, smart parcel lockers, and a bookable private dining room elevate everyday living. Lease includes internet and gas, with water and hydro extra. Future amenities will add even more excitement, including an outdoor skating rink plus ground-floor retail and dining. (id:46441)
172 Sleepy Hollow Road
Blue Mountains, Ontario
LUXURY DESIGN BUILD NEAR CRAIGLEITH / ALPINE: This custom-built masterpiece by Coastal Impressions blends timeless European architecture with modern luxury, offering 5589 finished sq ft (3546 AG + 2043 BG) on a beautifully landscaped 80 x 192 lot. The exterior showcases board and batten with hand-laid stonework reminiscent of old-world craftsmanship, while the interior features 8.5 engineered white oak flooring, soaring 10' / 12' ceilings with vaulted areas up to 18', & graceful barreled archways. The gourmet kitchen opens to a warm family room with a large gas fireplace + a separate dining area and is highlighted by a custom white oak island with quartz countertops, bar seating, + state of the art top-tier Thermador Professional Series appliances, including a 7-burner gas cooktop stove, dual wall ovens, refrigerator, + freezer and wine tower, dishwasher, and combined speed oven/microwave. There are two 30" Franke sinks + a hidden cupboard door leading to a back hallway with pantry and office adding both charm and function. Beyond a small bar area, double white oak doors open to the dramatic après-ski lounge featuring a stunning custom stone wall, a wood-burning Rumford fireplace, + three sets of double doors leading to the outdoor living space. The main floor offers three bedrooms, each with ensuite, + a powder room. The main-level primary suite is a true retreat with vaulted ceilings, a spa-like ensuite, and extra-large walk-in closet. The lower level has a large built-in bar / island, gym with rubber flooring, a spacious family room with gas fireplace, two additional bedrooms, + a four-piece bath. Outdoor living shines with 1,000 sq ft of space: custom kitchen with built-in BBQ, surrounded by 36 trees and eight perennial gardens. Additional features include heated floors in primary ensuite + lower bath, a 22kW Generac generator, and oversized two-car garage. Walkable to Craigleith and Alpine, this home defines refined four-season living in The Blue Mountains. (id:46441)
49 Sulky Drive
Penetanguishene, Ontario
Stunning In-Town Family Home with Pool & Modern Upgrades!Welcome to this beautifully updated 2-storey family home, ideally located within walking distance to schools (St. Anns and James Keating) and all the conveniences of town living. Boasting 4+1 spacious bedrooms, 4 bathrooms, and a fully finished basement, this home offers the perfect blend of style, comfort, and functionality.Step inside to discover a bright and open-concept main floor featuring a modern kitchen, dining area, and family roomperfect for entertaining or relaxing with family. High-end finishes and thoughtful upgrades are evident throughout, from sleek flooring to stylish fixtures.Upstairs, youll find generously sized bedrooms, including a primary suite with an ensuite bath. The finished basement provides extra living space, a 5th bedroom, and additional storage or recreation areas.Outside is your private backyard oasis, featuring a custom-shaped inground pool, large patio, and fully fenced yardideal for summer fun and entertaining guests. The attached double garage is both heated and insulated with convenient inside entry, and the paved driveway offers ample parking.This is a rare opportunity to own a move-in-ready, family-friendly home in a sought-after location. Dont miss outbook your private showing today! (id:46441)
30 Blue Springs Drive Unit# 702
Waterloo, Ontario
Blue Springs Condos has it all! This beautiful unit features a spacious open-concept layout with two bedrooms positioned at opposite ends for added privacy. The primary bedroom offers a full ensuite, while the second bathroom is conveniently located across from the second bedroom. The updated eat-in kitchen boasts newer appliances and plenty of space for everyday dining. Enjoy in-suite laundry and a bright living and dining area that flows seamlessly onto a large balcony with outstanding views — perfect for sunset seekers. Take in serene views of the ponds, mature trees, and vibrant fall colours. Situated in an unbeatable location, you’re steps from Wildcraft, Farm Boy, and East Side Mario’s, close to walking trails, and just one minute from the expressway. Walk to nearby shopping, restaurants, and transit with ease. Enjoy fantastic building amenities including a party room, guest suite, and upper lounge deck with BBQs. There’s also ample guest parking. A well-cared-for building known for its friendly community — this is easy living at its best! (id:46441)
26 Kendrick Court
Ancaster, Ontario
Available immediately, Welcome to Kendrick Court in Ancaster! This immaculate home is located in a quiet neighborhood near the end of a peaceful cul-de-sac, offering over 2,000 sq ft of beautifully finished living space.Boasting 3 spacious bedrooms and 3.5 bathrooms, this home features a bright and welcoming foyer that opens into a warm, inviting open-concept main floor. Large windows flood the space with natural light, enhancing the comfortable and modern layout.The fully finished basement offers excellent potential as an in-law suite, complete with a 3-piece bathroom, kitchenette, living area, and ample storage. Don’t miss the opportunity to own this well-maintained, move-in-ready home in one of Ancaster’s most desirable communities! Tenant Responsible to pay all Utilities and tenant's content and liabilty insurance . Landlord required documentation, including a PDF format of Rental application, the Full Equifax Credit report, employment letter, ID s, Pay stubs and references. (id:46441)
166 Market Street
Hamilton, Ontario
Welcome to 166 Market Street! This c.1870 Victorian row house is the perfect blend of historic charm, modern upgrades & urban convenience. Much larger than it looks, inside you’ll find 3 floors of finished space with 4 bedrooms and 2 bathrooms. The main floor boasts tall ceilings and large windows making for a bright and sunny dining and living room. The kitchen offers a large island, gas range & exposed brick wall - perfect for the home chef & entertainer. Not to be missed is main floor office, which could double as a mud room or be used as a main floor family room. Upstairs has 3 bedrooms, including a large primary bedroom with southern exposure, and a 4-piece bathroom. The fully finished basement, with 6.5’ ceiling height has a 3-piece bathroom, large bedroom, laundry nook and extra space for a recreation room. The property features a low maintenance yard with a large deck & artificial turf, great for outdoor fun. Behind the house has a paved parking pad large enough for 2 cars. Located in the heart of downtown with an easy walk to Hess Village, James St N, Locke St, Hamilton Farmers Market, Hamilton Library, TD Coliseum, AGH, Museums and more! Quick access to GO transit options and Highway 403 for easy commuting. This low maintenance home will leave you plenty of time to explore what downtown Hamilton has to offer with plenty of interior space for daily life. (id:46441)
25 - 206 Green Valley Drive
Kitchener, Ontario
New improved price!!Welcome to 25-206 Green Valley!! A very desirable end unit townhome with lots of appeal for first time owners and downsizers alike.This 3-bedroom, 2.5-bathroom home features a finished basement and is move-in ready. The entry area includes ample closet space and a powder room. The kitchen has newer countertops, sink, and faucet, and it leads into a dining area with plenty of storage. There's a spacious living room with direct access to a PRIVATE backyard that overlooks the green space.Upstairs, you'll find a large primary bedroom with big windows, a clean 4-piece bath, and a sizable linen closet. Two additional bedrooms with good closet space complete the upper level.The basement includes an extra 3-piece bath, laundry area, additional storage, and a large rec room and it has a newer a/c unit!The backyard offers a peaceful environment surrounded by trees. (id:46441)

