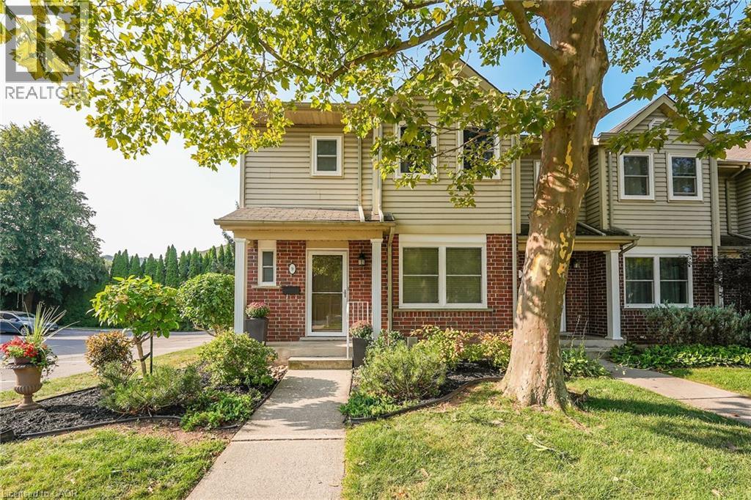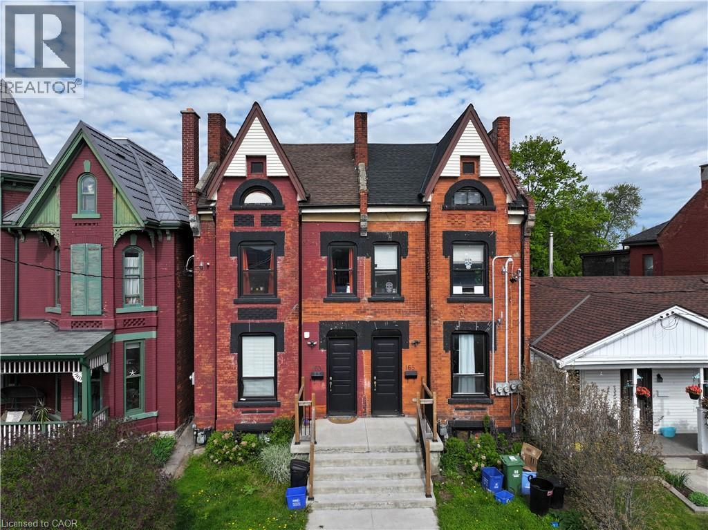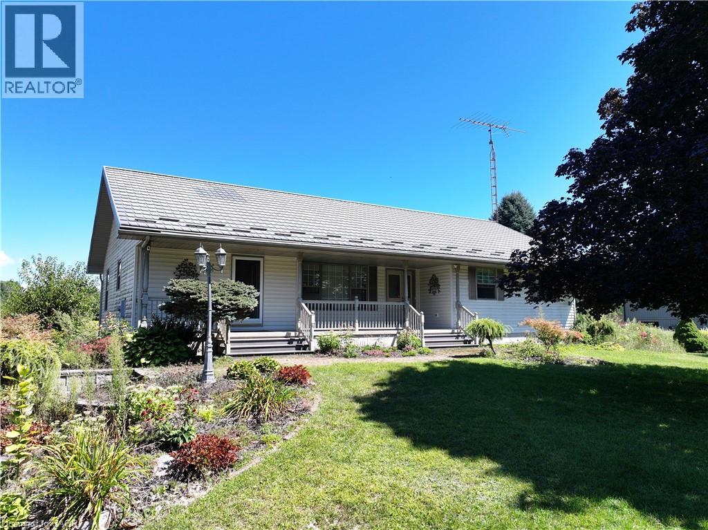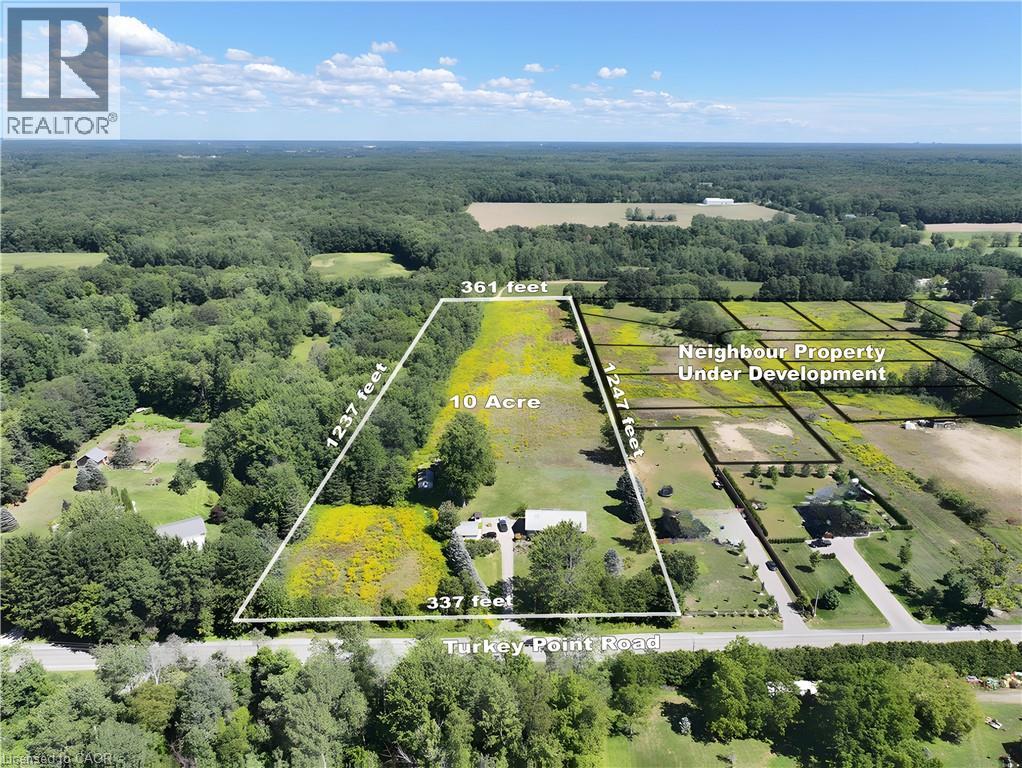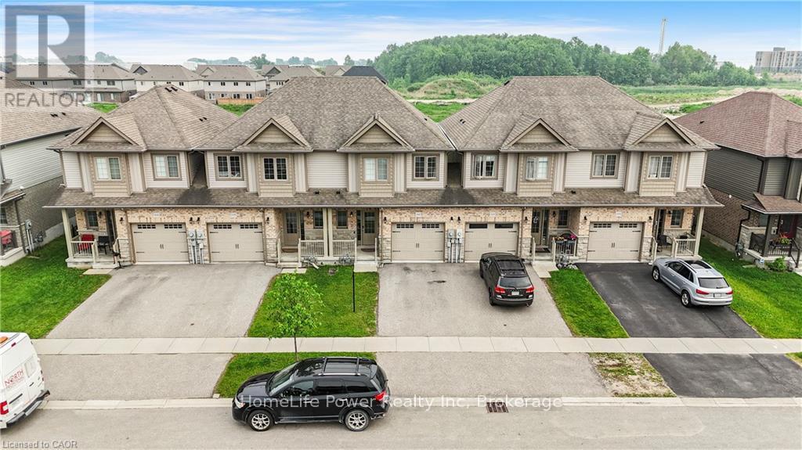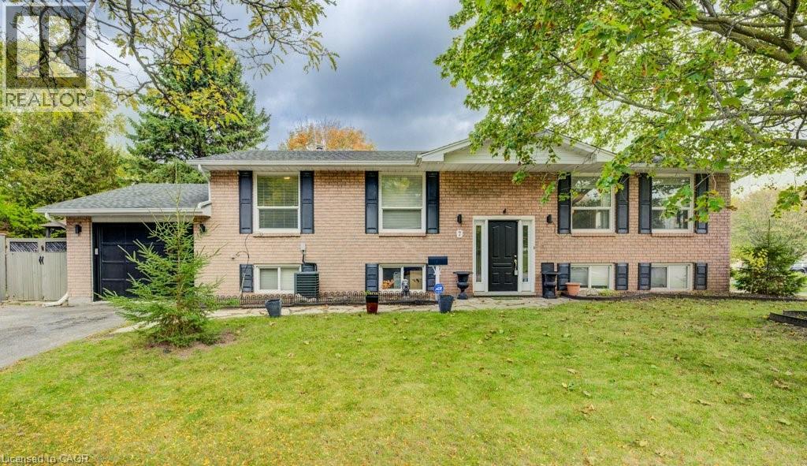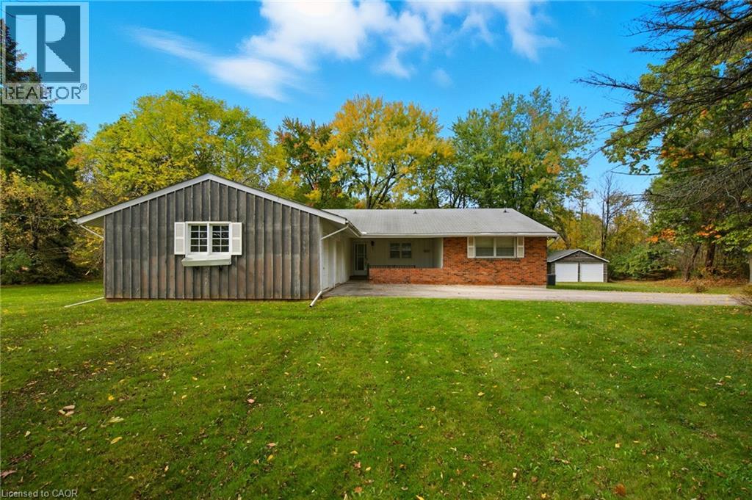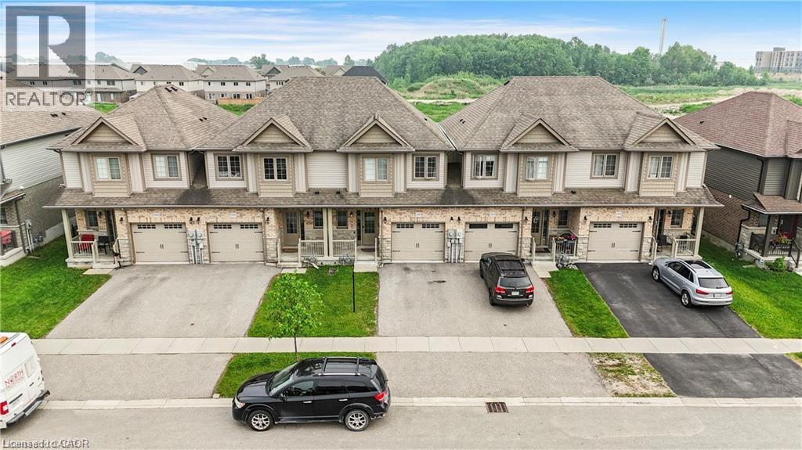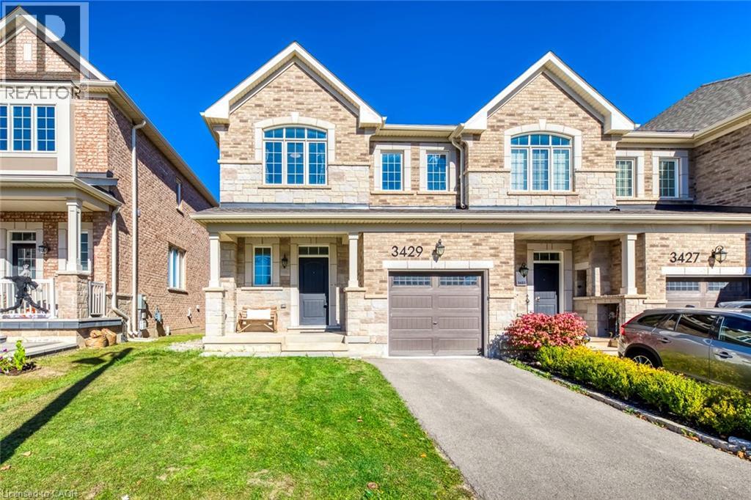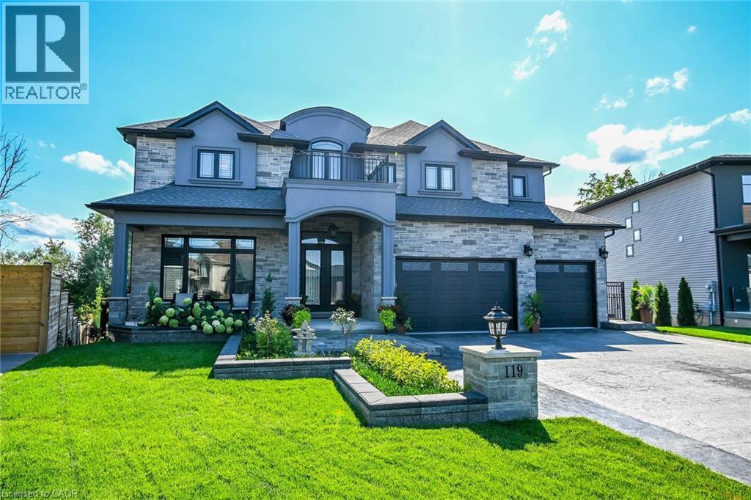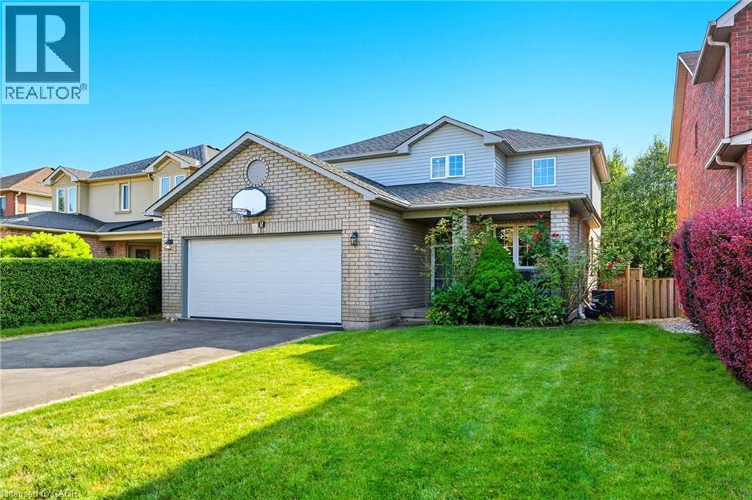55 Kerman Avenue Unit# 9
Grimsby, Ontario
Welcome home to Kerman Avenue ideally situated close to all town amenities. This bright, spacious and welcoming end-unit townhome boasts three bedrooms, hardwood floors, vinyl flooring, finished lower level, stately fireplace, ensuite privilege and glass enclosed shower. Enjoy roomy dining area, sizeable lower-level storage/laundry room, updated windows (2025), updated deck (2025), generous front gardens and designated parking space. Perfected located close to parks, schools, the highway and the scenic towns along the Niagara Escarpment including Grimsby, Beamsville, Vineland and Jordan. (id:46441)
165 Emerald Street N
Hamilton, Ontario
TURNKEY & CASH FLOW POSITIVE - Investor’s Dream at a 7.43% CAP RATE! This legal duplex plus bonus unit offers a true turnkey investment opportunity generating over $4,775 in monthly income. Fully renovated in 2018, the property features high-end finishes throughout — including stainless steel appliances, quartz countertops, new windows and doors, modern trim, fresh paint, and in-suite laundry in every unit. Each suite is tenanted at market rent, with tenants paying their own hydro. The property includes four hydro meters for easy utility management and rear alley parking for two vehicles, with room to explore additional income potential. Don’t miss this low-maintenance, high-return investment — financials available upon request! (id:46441)
1938 Turkey Point Road
Simcoe, Ontario
This rare 10-acre property near Simcoe offers an exceptional combination of investment potential, versatile farming opportunities, and tranquil country living. Surrounded by thriving farms and residential developments, this property is perfectly positioned for future growth, with land values expected to rise significantly in the coming years. The property’s location is unmatched—enjoy the peace of the countryside while being close to the city, highways, and the renowned Long Point Provincial Park. It’s ideal for those seeking a private retreat, a hobby farm, or a long-term investment with strong development potential. Featuring sand loam soil, fully enclosed land, hydro, and natural gas, this property is perfect for a wide range of agricultural pursuits. Cultivate field flowers such as lavender, cash crops like ginseng, fruits, or vegetables, or create a hobby animal farm. With its fertile land and ready infrastructure, the opportunities are endless. The charming 3-bedroom bungalow provides open-concept living with a bright kitchen and dining area at its heart. The primary bedroom offers a peaceful retreat with a scenic window view, while main-floor laundry adds convenience. The partially finished basement includes a recreational/family room and unfinished space ready for extra bedrooms, hobby areas, or custom projects. Outside, the property includes a detached two-car garage, greenhouse, and multiple outbuildings—one with hydro and water—perfect for workshops, storage, or small-scale farming operations. The landscape combines manicured gardens, woodland, and open fields, creating a perfect setting for relaxation or productive farming. Additionally, this property is well-suited for a B&B, family hotel, or rural tourism business, providing an income opportunity while enjoying the serene surroundings. Whether you’re an investor, farmer, or entrepreneur, this property offers flexibility, growth potential, and a peaceful lifestyle in one exceptional package. (id:46441)
1938 Turkey Point Road
Simcoe, Ontario
This rare 10-acre property near Simcoe offers an exceptional combination of investment potential, versatile farming opportunities, and tranquil country living. Surrounded by thriving farms and residential developments, this property is perfectly positioned for future growth, with land values expected to rise significantly in the coming years. The property’s location is unmatched—enjoy the peace of the countryside while being close to the city, highways, and the renowned Long Point Provincial Park. It’s ideal for those seeking a private retreat, a hobby farm, or a long-term investment with strong development potential. Featuring sand loam soil, fully enclosed land, hydro, and natural gas, this property is perfect for a wide range of agricultural pursuits. Cultivate field flowers such as lavender, cash crops like ginseng, fruits, or vegetables, or create a hobby animal farm. With its fertile land and ready infrastructure, the opportunities are endless. The charming 3-bedroom bungalow provides open-concept living with a bright kitchen and dining area at its heart. The primary bedroom offers a peaceful retreat with a scenic window view, while main-floor laundry adds convenience. The partially finished basement includes a recreational/family room and unfinished space ready for extra bedrooms, hobby areas, or custom projects. Outside, the property includes a detached two-car garage, greenhouse, and multiple outbuildings—one with hydro and water—perfect for workshops, storage, or small-scale farming operations. The landscape combines manicured gardens, woodland, and open fields, creating a perfect setting for relaxation or productive farming. Additionally, this property is well-suited for a B&B, family hotel, or rural tourism business, providing an income opportunity while enjoying the serene surroundings. Whether you’re an investor, farmer, or entrepreneur, this property offers flexibility, growth potential, and a peaceful lifestyle in one exceptional package. (id:46441)
1426 Caen Avenue
Woodstock (Woodstock - North), Ontario
A Must See! Welcome to 1426 Caen Avenue, Woodstock a beautifully maintained freehold townhome built by Claysam Custom Homes. This 3-bedroom, 3-bathroom home features a bright, open-concept main floor with an upgraded kitchen, a spacious dining area, and a large great room filled with natural light. Sliding doors lead to a fully fenced, oversized backyard perfect for family gatherings or outdoor entertaining. Upstairs, youll find a generous primary bedroom with an ensuite and a walk-in closet with custom cabinetry, along with two additional bedrooms, a full bathroom, and convenient second-floor laundry. The home also includes a single-car garage with inside access to the backyard. Located on a quiet, family-friendly street close to schools, parks, shopping, the Toyota Plant, Highway 401, and more. Stove, dishwasher, and refrigerator and dryer are new. (id:46441)
7 Folkstone Crescent
Kitchener, Ontario
A beautifully maintained 4-bedroom home is situated in a quiet, family-friendly neighborhood in Kitchener West. The solid brick construction offers a perfect blend of comfort, functionality, and modern style. Upon entering, you’ll appreciate the carpet-free design and the bright, contemporary décor that flows throughout the home. Large windows allow natural light to fill the living spaces, creating a warm and inviting atmosphere. The main floor showcases an open and flexible layout, perfect for relaxing or entertaining. Recent updates and modern finishes add an elegant touch to every room. The kitchen is designed for practicality, featuring ample cabinetry, sleek finishes, and easy access to the backyard, making it great for outdoor dining and summer gatherings. The spacious lower level provides excellent potential for an in-law suite or duplex, giving future owners the flexibility to accommodate extended family or generate rental income, maximizing your investment. Outside, the fully fenced backyard acts as a private retreat, complete with a 12-foot deck, gazebo, and storage shed—ideal for barbecues, gardening, or simply relaxing in the fresh air. The double driveway and oversized garage offer plenty of parking and storage options for vehicles, tools, and recreational gear. This home has been thoughtfully updated for modern living and efficiency, featuring LED lighting throughout, eavestrough leaf guards, and durable materials that reduce maintenance while enhancing energy savings. Located in a peaceful residential area but close to all conveniences—including parks, schools, shopping, and transit—7 Folkstone Crescent offers an exceptional combination of tranquility and accessibility. Whether you’re looking for a move-in-ready family home or a property with multi-generational or income potential, this bright and stylish residence is one you’ll want to call home. (id:46441)
2179 Britannia Road
Burlington, Ontario
ATTENTION: In-Law Potential - Country Living at Its Finest! Welcome to your own private retreat nestled on 2.27 acres of peaceful country living. This charming 3-bedroom home offers the perfect blend of tranquility and potential, with room to make it truly your own. Set back from the road, the property features a long driveway leading to a beautifully treed and private yard—ideal for those seeking space, serenity, and nature. Inside, the home offers comfortable living areas filled with natural light and warmth. The layout provides versatility, including in-law potential, perfect for extended family or guests. Enjoy the freedom to customize and create the home of your dreams, whether you envision modern updates or a cozy rustic vibe. Outside, you’ll find ample room for gardens, outdoor entertaining, and country adventures. Imagine morning coffee on the porch, evenings around a firepit, or simply soaking in the quiet sounds of nature. With its generous acreage and peaceful setting, this property is more than a home—it’s an opportunity to create your very own slice of heaven. Come experience the lifestyle you’ve been dreaming of—country charm, privacy, and endless potential all in one special place. (id:46441)
38 Ellis Avenue
Hamilton, Ontario
Attention investors, renovators, and flippers! Incredible opportunity to own the lowest-priced home in all of Hamilton! This semi-detached 3-bedroom, 1-bath property is a true black canvas ready for your vision. The upper level holds all 3 bedrooms and a 4-piece bathroom, providing a functional layout for future redesign or expansion. Ideal for a full renovation or complete makeover, this home offers tremendous upside potential. Whether you're looking to rent, renovate or create your dream home, this property holds endless possibilities and potential. Centrally located and nestled on a quiet street, this property is located close to schools, shopping, transit and all amenities. Don't miss your chance to transform this fixer-upper into your next profitable project! Taxes estimated as per city's website. Property is being sold under Power of Sale. Sold as is, where is. RSA (id:46441)
1426 Caen Avenue
Woodstock, Ontario
A Must See! Welcome to 1426 Caen Avenue, Woodstock a beautifully maintained freehold townhome built by Claysam Custom Homes. This 3-bedroom, 3-bathroom home features a bright, open-concept main floor with an upgraded kitchen, a spacious dining area, and a large great room filled with natural light. Sliding doors lead to a fully fenced, oversized backyard perfect for family gatherings or outdoor entertaining. Upstairs, youll find a generous primary bedroom with an ensuite and a walk-in closet with custom cabinetry, along with two additional bedrooms, a full bathroom, and convenient second-floor laundry. The home also includes a single-car garage with inside access to the backyard. Located on a quiet, family-friendly street close to schools, parks, shopping, the Toyota Plant, Highway 401, and more. Stove, dishwasher, and refrigerator and dryer are new. (id:46441)
3429 Eternity Way
Oakville, Ontario
Welcome to 3429 Eternity Way, an energy-star certified freehold townhome in Oakville's desirable Glenorchy community backing onto breathtaking plains and woods. With bright, open spaces, this home is move-in ready for modern family living. Step inside to an inviting open-concept main floor featuring 9-foot ceilings, elegant hardwood floors, and large windows that flood the home with natural light. The spacious living room is ideal for relaxing or entertaining, while the adjacent dining area provides the perfect setting for family meals. The chef's kitchen impresses with granite countertops, stainless steel appliances, extended cabinetry, and a massive island, offering both function and style. Upgraded Hardwood stairs lead upstairs to the primary bedroom serving as a serene retreat complete with a walk-in closet with custom built-ins and a spa-inspired 4-piece ensuite featuring a freestanding tub, large glass-enclosed shower, and granite stone vanity. Two additional bedrooms offer bright windows and ample closet space, sharing a beautifully appointed 4-piece bathroom. The convenience of an upper-level laundry room adds everyday ease.The large unfinished basement gives you the opportunity to expand the living space with a versatile recreation room, an additional bedroom, and a modern 3-piece bathroom-perfect for guests, teens, or a home office. Outside, enjoy a private backyard upgraded with stone steps and a massive interlock patio, ideal for relaxing or entertaining in the warmer months. Enjoy complete privacy in your fenced yard backing onto clear fields. Private driveway is separated from the neighbours and can be expanded to accommodate two cars. Carpet Free + Professionally finished closets throughout. Proximity to top-rated schools (Dr. David Williams Public School) + New upcoming Catholic Elementary and High School, Woodlot and walking trail to a nearby pond, shopping, hospital, and major highways including the 407, QEW, and GO Transit. (id:46441)
119 Willowbrook Drive
Welland, Ontario
Nestled on a ravine pie shaped lot with no rear neighbors, this custom-built estate home in Welland offers over 5,000 SF of luxurious living space. Showcasing exquisite craftsmanship throughout, this home is designed to impress with an open-concept layout that flows seamlessly from room to room, ideal for grand entertaining and everyday elegance. The heart of the home is a chef’s kitchen equipped with premium appliances, with two generous islands, custom cabinetry, and a fully outfitted pantry with wine bar and fridge. Overlooking the meticulously landscaped grounds, this space opens effortlessly to the main living area with its sophisticated design elements and smart home technology. The primary suite on the second floor provides a private retreat, complete with a walk-in closet featuring custom cabinetry and a spa-inspired ensuite with heated floors. Outside, immerse yourself in resort-style living with a fiberglass pool, custom pergola, and multiple covered outdoor spaces designed for relaxation and entertainment. A property of this caliber, with advanced tech and luxurious finishes at every turn, does not come on the market often and is irreplaceable at this price point offering a rare blend of privacy and prestige just moments from local amenities. Discover unparalleled luxury—schedule your private tour today. Please find attached, a complete list of rooms as well as features and amenities included that are too numerous in a write up. (id:46441)
5 Chesapeake Drive
Waterdown, Ontario
Welcome to 5 Chesapeake Drive! Located on a family-friendly street in the heart of Waterdown, just minutes from the vibrant downtown core with restaurants, shops and everyday conveniences all at your fingertips. This three-bedroom, two plus one-bathroom home has a double car garage and parking for up to five vehicles. Inside, be wowed by the double-storey ceiling and airy feel. The eat-in galley kitchen offers a bay window overlooking the property and flows into the cozy family room, complete with a fireplace and walkout to the back deck – perfect for entertaining in the warmer months. Also conveniently located on the main level, find the primary bedroom featuring a spa-inspired ensuite bathroom with dual sinks, a luxurious soaker tub, walk-in glass shower and a generously sized walk-in closet. Upstairs, two generously sized bedrooms share a modern four-piece Juliette bathroom. The lower level awaits your creative vision, ready to transform into your dream space. Don’t be TOO LATE*! *REG TM. RSA. (id:46441)

