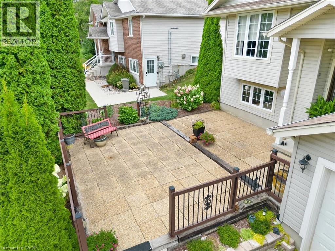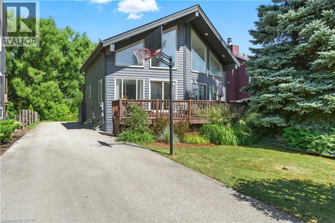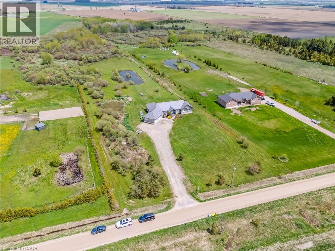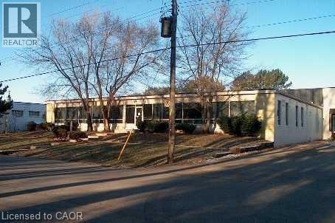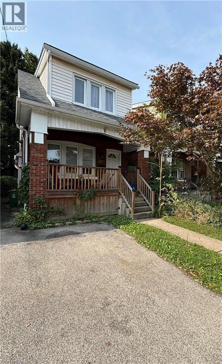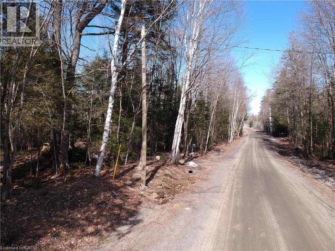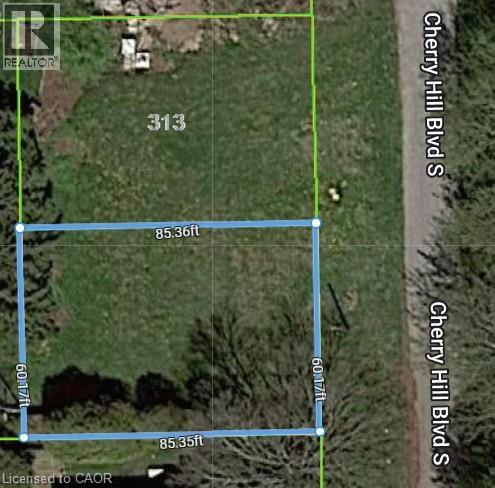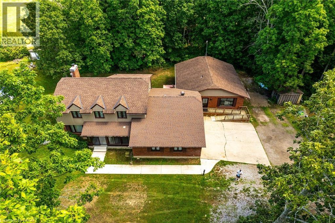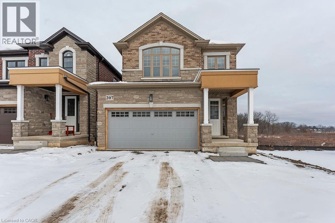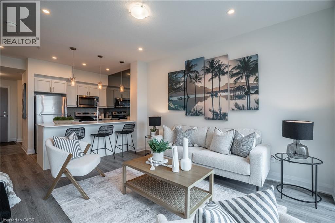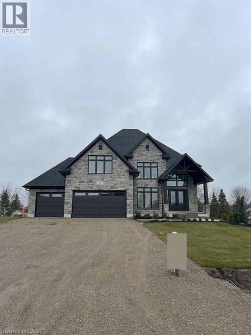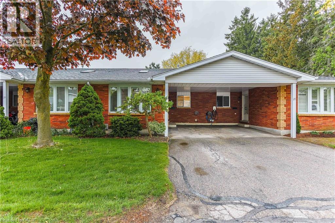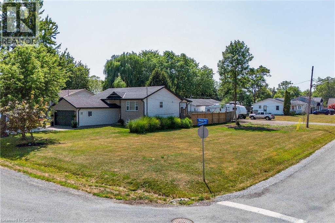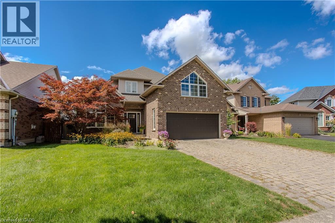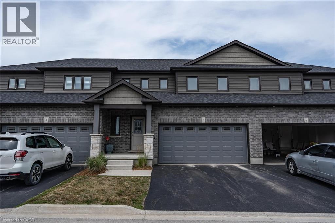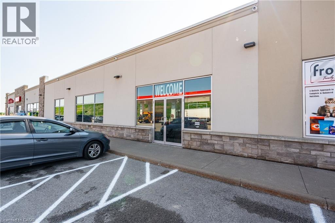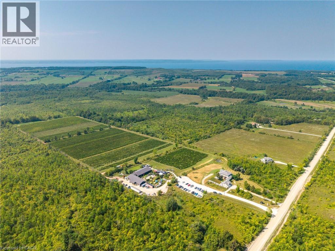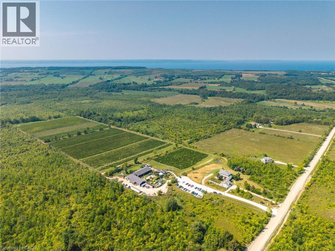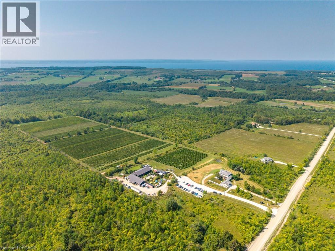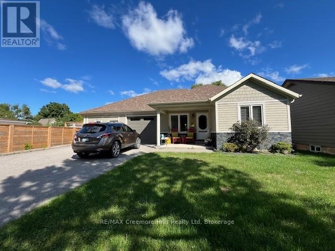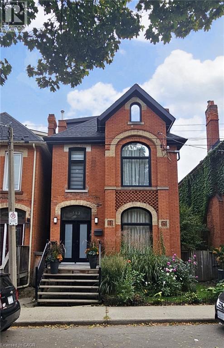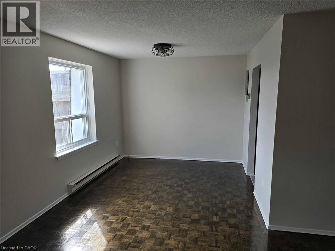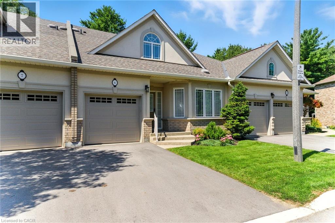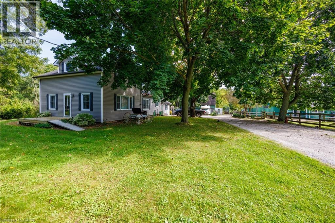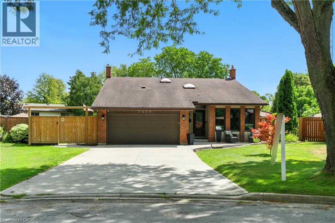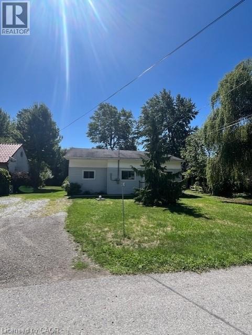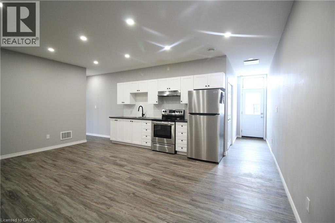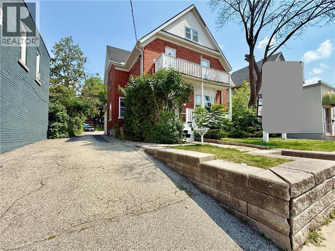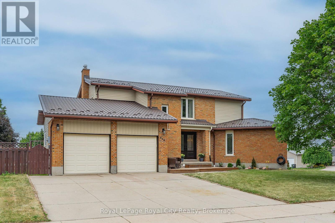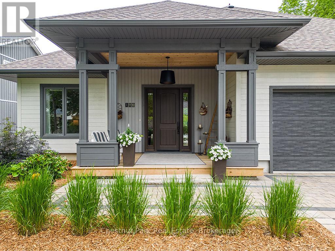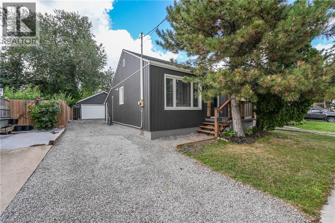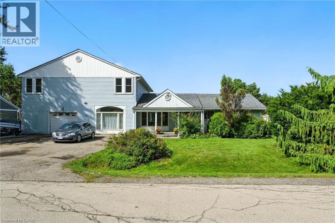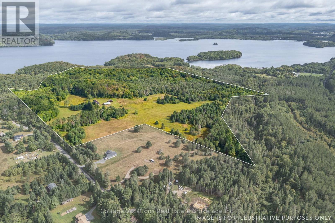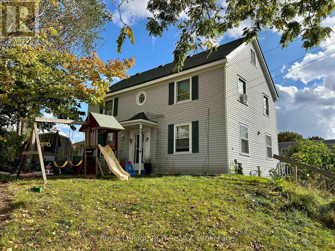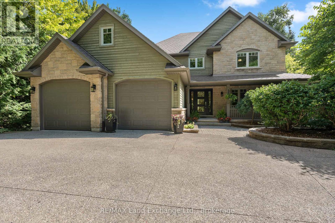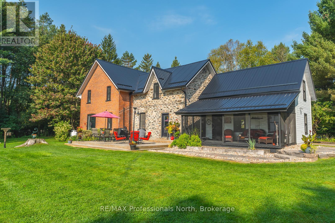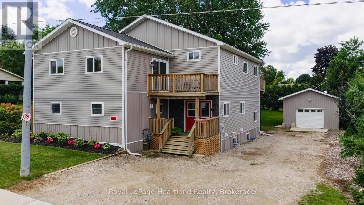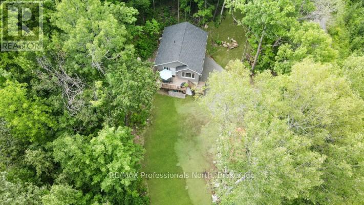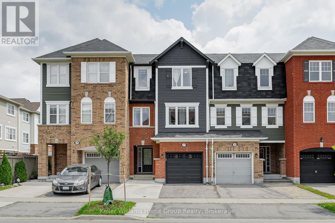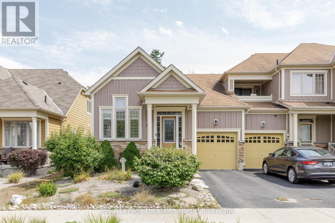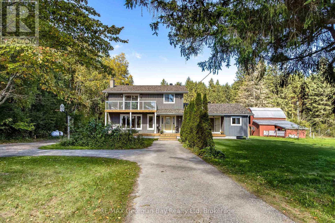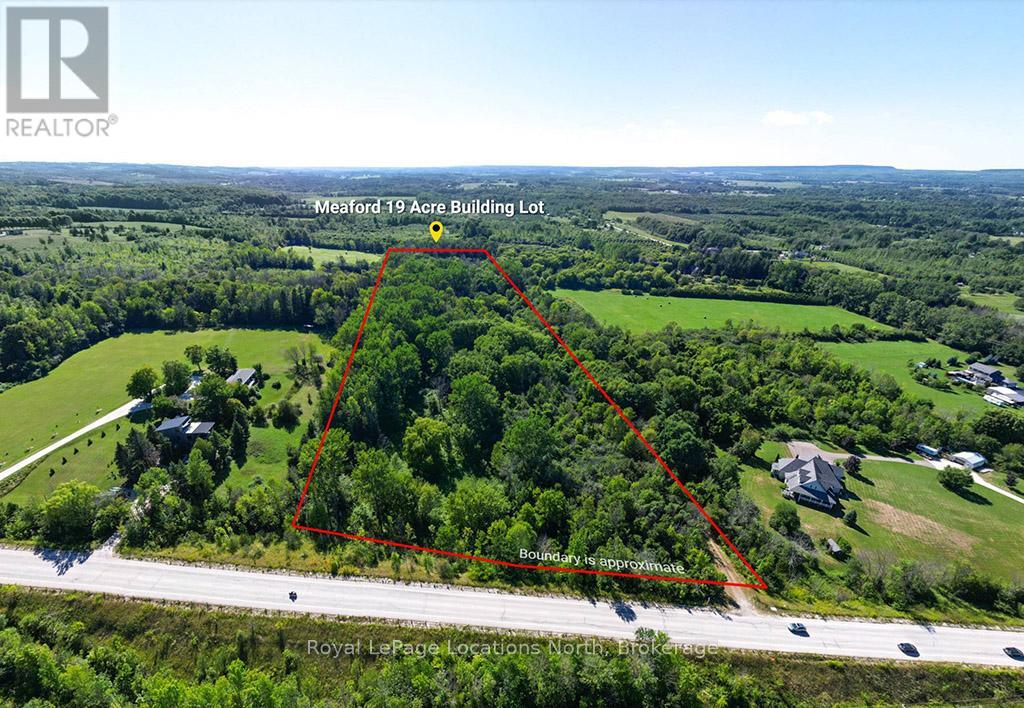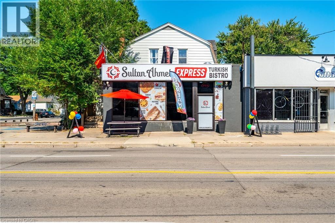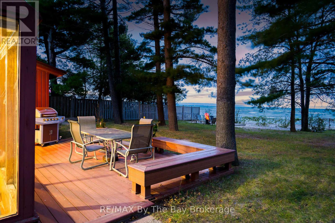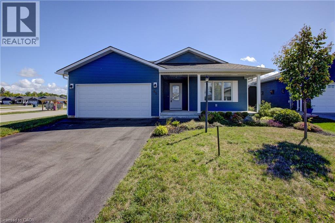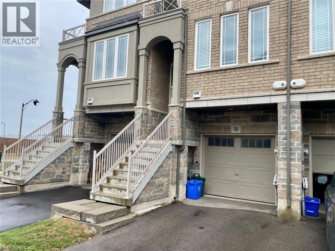139 Gold Street
Elora, Ontario
Welcome to 139 Gold Street, Elora! Tucked away on a quiet cul-de-sac, this beautiful home offers the perfect blend of comfort, modern updates, and income potential-all in the heart of one of Ontario's most charming and sought-after towns. The main floor features 3 spacious bedrooms and 2 full bathrooms, with nearly 2,000 sq. ft. of bright, open living space. Enjoy the warmth of hardwood floors, ceramic tile accents, and tasteful neutral décor that's move-in ready. Recent updates include the roof, furnace, windows (inserts), and a stylish front door for peace of mind and efficiency. Downstairs, a separate entrance leads to a versatile accessory apartment with 1 bedroom, 1 full bathroom, and the potential to convert into a 2-bedroom suite-perfect for extended family, guests, or rental income. Step outside to a generous 66' x 122' fully fenced lot, offering plenty of space for kids, pets, or outdoor entertaining. The home also boasts a 2-car garage and sits in a private, serene setting overlooking the picturesque Irvine Gorge. All these just minutes from downtown Elora-famous for its shops, restaurants, scenic trails, and the Grand River-not to mention easy access to the Elora Gorge, Elora Mill, and the nearby casino. Whether you're looking for a family home, multi-generational living, or an investment opportunity, this property has it all. Don't miss your chance to call 139 Gold Street home! (id:46441)
115 Pioneer Lane
The Blue Mountains, Ontario
Welcome home to an immaculate chalet retreat in the heart of Blue Mountain where mountain views, modern updates, and four-season living come together. Just steps to the ski lifts and Village, this property offers the perfect blend of comfort, style, and location for families or investors alike.Recently refreshed with new flooring on the main level and fresh paint throughout, the home is move-in ready and beautifully maintained. The open-concept main floor showcases a dramatic living room with soaring cathedral ceilings and a wall of windows that frame breathtaking slope views. A seamless flow connects the living area, dining space, and the spacious kitchen featuring stone countertops, plenty of cabinetry, and stainless-steel appliances, ideal for après-ski entertaining or hosting family gatherings.The layout is thoughtfully designed for both privacy and versatility. The main level offers a bedroom with ensuite privilege to a 4-piece bath, while the upper level features two additional bedrooms, two versatile lofts, and a convenient powder room. The lower level is a complete retreat of its own with two more bedrooms, a spacious games room with pool table, a spa-inspired bathroom with steam shower, laundry, and a separate outside entry, perfect for guests or multi-family use.Outdoor living spaces are equally impressive. A large front deck captures the energy of the mountain, while the back deck offers a covered hot tub and space for outdoor dining. The backyard extends into a natural setting with a tranquil creek, providing a peaceful backdrop for year-round enjoyment, from après-ski evenings under the stars to summer bbq's and cozy nights by the fire pit. Immaculate inside and out, this home is a rare opportunity to own a property that truly embraces the Blue Mountain lifestyle. Whether as a full-time residence, vacation home, or income-generating investment, this chalet offers the best of four-season living in an unbeatable location. (id:46441)
7303 Fifth Line
Wellington North, Ontario
Two homes, one property. Endless possibilities. Imagine a place where grandparents can have their independence while staying close to grandchildren. Where adult children can build equity while helping with family expenses. Where everyone gets privacy, but no one feels isolated. This isn't your typical home. With 2800 sqft of main floor living space plus the ability to develop over 2000 sqft more in the basement it's a thoughtfully designed solution for families who want to live together, better. What makes this special? Main Home: Your primary living space features soaring cathedral ceilings, a stunning custom kitchen by Almost Anything Wood, and three bedrooms including a spa-like primary suite. Included are an additional 2 bedrooms finished in the basement. Step outside to your two-tier deck overlooking a private pond and mature trees. In-Law Suite: A completely separate main floor living space with its own entrance, full kitchen, 2 bedrooms, and luxury bathroom. Perfect for aging parents, adult children, or rental income. Bonus Space: The walkup basement is ready for your vision—home theater, gym, office, or additional bedrooms. The possibilities truly are endless. Location that works for everyone: Just 40 minutes to Waterloo's tech corridor, 15 minutes to charming Fergus and Elora, yet tucked away on 10 private acres with a natural pond where kids can roam and adults can breathe. This home was designed for families who understand that living together doesn't mean sacrificing independence. It's where multiple generations can thrive under one roof—or rather, two connected roofs. (id:46441)
435 Enfield Road Unit# A
Burlington, Ontario
Great ground floor office space with showroom. 1497 sf. TMI $6psf includes Utilities. Great Aldershot location with excellent access to HWY 407, 403 and QEW. Ample parking and lots of natural light. Available immediately (id:46441)
27 Belmont Avenue Unit# 2
Hamilton, Ontario
Updated one bedroom lower level unit with laminate flooring throughout, spacious layout, fenced in backyard with rear deck. All utilities are included in this lease. Flexible closing. Don't miss out! (id:46441)
50 Concession 2 And 3 Road W
Huntsville, Ontario
**Rare Opportunity!** Discover the chance to own a stunning 5-acrew lot, located on a municipally maintained year-round road. Just minutes away from the beautiful shores of Lake of Bays, this private heavily treed property is perfect for building your custom dream home or Muskoka retreat. With hydro available at the lot line and Bell fibre internet in the area, you'll have all the modern conveniences you need. The driveway and culvert are already in place, making it easy to get started, Plus, you're only 8 minutes from the charming amenities of Baysville-restaurants, boutiques, shopping, and activities-while a quick 15-minute drive will take you to Huntsville. Enjoy easy access to snowmobile trails right at your doorstep! (id:46441)
313 Cherryhill Boulevard S Unit# Lot 1
Niagara Falls, Ontario
Exceptional opportunity in the heart of Crystal Beach! This generous 60-foot frontage vacant lot is ideally situated on a quiet, tree-lined residential street just steps away from the beach of Lake Erie. Offering the perfect setting to build your dream home or charming cottage retreat. Enjoy the best of both worlds, peaceful surroundings with unbeatable proximity to local attractions. You're just a 7-minute stroll from the sandy shores of the public beach and vibrant local restaurants, and only 5 minutes on foot to the exclusive Crystal Beach Tennis & Yacht Club. With R2 zoning, this lot is perfectly suited for a single-family residence or cottage getaway. Services are available at the lot line, making your development plans even easier to bring to life. This is your chance to own a piece of paradise in one of Niagara's most desirable beach communities! (id:46441)
188 Fisherville Road
Selkirk, Ontario
Have 3 families that all want to Live separately but with the convenience and affordability of the same property? Well… Welcome to 188 Fisherville Road which includes rarely offered 9 bedroom, 6 bathroom - 3 family home nestled among towering pines & hardwoods in southern Haldimand County - 45 mins Hamilton with Lake Erie just down the road. Great curb appeal with brick & sided exterior, concrete parking area, concrete walkways, back patio, AG pool, & gazebo area. Positioned majestically on 1.12ac lot is a 1983 “Robert Gee” custom built home featuring the main home with 2227sf of pristine living area, 1534sf basement which includes separate inlaw suite with separate access from the garage, 600sf garage + TOTALLY separate 1993 built 1232sf bungalow in-law addition with partially finished basement. Impressive floor to vaulted ceiling natural stone wood fireplace showcases primary dwelling’s family room includes adjacent “Winger” oak kitchen, SS appliances, & multiple patio door deck walk-outs. Comfortable living room, 2 desired MF bedrooms, new 3pc bath, & desired MF laundry room. Upper level enjoys sizeable primary bedroom with 3pc ensuite & WI closet, 2 additional secondary bedrooms & primary 4pc bath. The finished basement includes separate suite with 2 bedrooms, living room, eat in kitchen, & ample storage. The separate In-law boasts “Winger” cherry kitchen, bright living room, 2 bedrooms, 2 bathrooms, & partially finished basement. Shows Incredibly with numerous updates throughout. Must view to appreciate the design, layout, & square footage that home includes. Truly Irreplaceable multi generational Opportunity. (id:46441)
207 Alessio Drive
Hamilton, Ontario
Welcome to 207 Alessio Drive! This stunning, newer detached home, built by the renowned Spallacci Homes, offers modern luxury in one of the most sought-after neighborhoods on the west Hamilton Mountain. Featuring 4 spacious bedrooms and 2.5 beautifully appointed bathrooms, this home boasts exquisite hardwood and ceramic flooring throughout, upgraded light fixtures, and granite countertops in both the kitchen and bathrooms. Enjoy the serene beauty of backing onto green space with the added bonus of a walk-out basement, perfect for additional living space or an in-law suite. Conveniently located near schools, parks, shopping, and highway access, this home is the perfect blend of style, comfort, and location. Don't miss this opportunity to make it yours! November 1st Possession. (id:46441)
16 Concord Place Unit# 426
Grimsby, Ontario
Welcome to 16 Concord Place #426! This beautifully upgraded 1-bedroom + den condo offers over 700 sq. ft. of modern, open-concept living. Enjoy stunning lake views, a spacious kitchen and dining area perfect for entertaining, and a generous 3-piece bathroom for added comfort. Ideally situated in the sought-after Grimsby on the Lake community—just steps from waterfront trails, shops, and dining. Don’t miss your chance to own this exceptional condo—contact us today to book your private showing! (id:46441)
62 George Street
Bright, Ontario
For more info on this property, please click the Brochure button. Welcome to this stunning 3,943 sq. ft. estate home nestled in the charming community of Bright, Ontario. This meticulously designed residence offers the perfect blend of timeless elegance and modern comfort, featuring 5 spacious bedrooms, 3.5 bathrooms, and an impressive layout ideal for family living and entertaining. Step into the grand 2-storey foyer and experience the sense of space created by soaring 9-foot ceilings on the main floor, complemented by rich upgraded hardwood flooring and an elegant oak staircase. The heart of the home is the expansive kitchen, thoughtfully appointed with custom cabinetry, a large walk-in pantry, and a striking waterfall island – perfect for casual dining or gathering with guests. The open-concept great room boasts a sleek modern linear fireplace, creating a warm and inviting atmosphere. A versatile den on the main floor offers the perfect space for a home office or study. Retreat to the luxurious primary suite, featuring two closets and a spa-inspired ensuite with a free-standing soaker tub, glass shower, and dual vanities – your personal oasis of relaxation. Additional highlights include a covered porch for year-round enjoyment, a spacious 3-car garage with ample storage, and upgraded hardwood flooring extending into the upper-level hallways. Every inch of this home has been thoughtfully crafted with premium finishes and exceptional attention to detail. Don’t miss the opportunity to own this extraordinary home. (id:46441)
186 Wheat Lane
Kitchener, Ontario
Welcome to 186 Wheat Lane, nestled in the highly sought-after Huron Village community of Kitchener. This modern and stylish 3-bedroom, 3-bathroom townhome is only a few years old & absolutely loaded with upgrades. Whether you’re a first-time homebuyer, a growing family or an investor, this property is move-in ready. Step inside and be greeted by an open-concept main floor that is bright, spacious & thoughtfully designed. The dream kitchen is the true centerpiece of the home, featuring an oversized extended island with quartz countertops, a chic ceramic backsplash, and plenty of cabinetry for storage. The layout is perfect for both everyday living & entertaining guests. Hardwood floors flow seamlessly through the main level, while the large powder room and main floor laundry add Style. The living room is warm and inviting, with a wall of windows allowing natural light to pour in. This space extends to a covered balcony, where you can relax year-round and enjoy peaceful community views. Upstairs, you’ll find three generously sized bedrooms and two full bathrooms. The primary suite is a private retreat, complete with a luxurious en-suite featuring a standing shower & a walk-in closet. The other 2 bedrooms are also impressive, offering a large closet and the added convenience of privileged access to the main bathroom. The thoughtful design ensures comfort and privacy for everyone in the household. Living in Huron Village means being part of one of Kitchener’s fastest-growing and most desirable neighbourhoods. Families will love the proximity to two brand-new schools, playgrounds, and parks, while fitness and outdoor enthusiasts will appreciate the many walking trails, nearby gyms, recreation centres, and RBJ Schlegel Park—just a short walk away. Shopping, dining, and everyday amenities are also conveniently close, making this location second to none. Book your showing today! (id:46441)
1030 Colborne Street E Unit# 20
Brantford, Ontario
Welcome Home! Step into this beautifully renovated (2025) condo, where style and comfort come together in perfect harmony. From the moment you enter, you'll notice the attention to detail-brand-new trim work (2025), freshly painted walls (2025), and stunning new luxury vinyl and carpet flooring that flows throughout the space, offering both elegance and durability. The recent (2025) plumbing upgrades add peace of mind and value, making this home as functional as it is beautiful. Whether you're a first-time buyer, downsizing, looking for a turnkey investment, this condo is truly a must-see. You won't be disappointed - schedule your viewing today and experience the warmth and quality for yourself. (id:46441)
V/l Neva Avenue
Fort Erie, Ontario
Discover an excellent opportunity to build your dream home in the heart of Ridgeway! Situated at the corner of Neva Ave and Evadere Ave, this 37’ x 107’ residential lot offers a prime location in one of Fort Erie’s most desirable communities. With hydro, gas, water, and sewer services available at the road, the groundwork is already set for your vision. Enjoy the charm of Ridgeway’s vibrant downtown, local shops, restaurants, and year-round events just minutes away. Outdoor enthusiasts will love the nearby Friendship Trail, golf courses, and beautiful Lake Erie beaches. Whether you’re looking to design a cozy retreat, family home, or a future investment, this property provides the perfect canvas. Don’t miss your chance to secure a piece of this welcoming community and bring your building plans to life in a sought-after Niagara location! (id:46441)
56 Farris Avenue
St. Catharines, Ontario
Welcome to this warm and inviting family home, perfectly situated in a highly desirable community close to schools, parks, transit, and every amenity your family needs. From the moment you arrive, the beautiful curb appeal sets the tone, with perennial gardens, an interlock driveway, and a double garage with inside entry. Step inside to discover a thoughtfully designed open-concept layout, filled with natural light, soaring ceilings, and elegant finishes throughout. The main level boasts hardwood flooring, California shutters, and a seamless flow from the living room—complete with vaulted ceilings and oversized windows—into the dining and kitchen areas. The expansive eat-in kitchen is a chef’s dream, featuring granite countertops, a quartz backsplash, peninsula seating, stainless steel appliances, and a walkout to your private backyard oasis. A welcoming family room with a tray ceiling, crown moulding, and cozy gas fireplace adds the perfect gathering space. Main floor laundry, mudroom, and a full bathroom complete this level. Upstairs, the expansive primary suite offers hardwood flooring, a walk-in closet, and a spa-like ensuite with a jetted tub, walk-in shower, and porcelain countertops. Three additional spacious bedrooms—including one with its own walk-in closet—share a stylish main bath with double vanity and glass shower. The fully finished lower level with a separate entrance extends your living space, offering a large rec room, an additional bedroom, and a modern bathroom—ideal for growing families or multi-generational living. Outside, the fully fenced backyard was made for entertaining, with an in-ground pool, interlock patio, pergola seating area, BBQ gas hookup, and storage shed. A true retreat for both everyday living and hosting family and friends. This home blends comfort, function, and style in a family-friendly neighbourhood—ready to welcome its next chapter. (id:46441)
5 Reith Street
Grand Valley, Ontario
Welcome to this Dream Townhome in Grand Valley! This stunning 3 bed 3 bath 1,793 sq ft retreat boasts hardwood flooring through-out for sleek style and easy maintenance, open concept living, dining & kitchen w/walk-out to back deck - perfect for entertaining, spacious main floor master bedroom w/walk in closet & 3 pc ensuite just on the main floor! The upper level has 2 additional spacious bedrooms, large loft area overlooking the open concept living/dining & kitchen w/a grand skylight to allow for natural light. Photos with furniture are virtually staged. Don't miss out - schedule your private viewing today! (id:46441)
652 River Road
Welland, Ontario
Welcome to a premium 800 sq. ft. commercial unit—flexibly divisible to suit your business needs—located in a modern, high-visibility plaza less than five years old. Ideal for medical offices, retail, or food franchise operations, this move-in-ready space is separately metered and thoughtfully designed for a variety of professional uses. Strategically positioned near Hwy 406 and Woodlawn, the plaza enjoys outstanding accessibility and exposure. Anchored by high-traffic tenants such as Tim Hortons, Petro Canada, and SmartCentres retailers including Walmart, Canadian Tire, RONA, and Mark’s, this location sees a steady stream of visitors throughout the day. Nearby landmarks like Atlas Park, a high school, and the first gas station off the highway only add to its strong customer draw. The unit features dedicated male and female washrooms, showers, and locker areas—perfect for wellness, fitness, or healthcare services. Located on the ground floor with ample on-site parking, the space ensures convenience for both staff and clients. With a long-term dental practice already operating in the plaza on a 20-year lease, this is a prime location for complementary healthcare providers such as medical clinics, physiotherapists, or pharmacies. It also presents outstanding potential for franchise food operations or professional offices. Don’t miss this rare opportunity to establish or expand your business in one of the region’s most active commercial hubs. High visibility, strong co-tenancy, and a growing community make this an unbeatable location for long-term success. (id:46441)
599450 2nd Concession N
Annan, Ontario
Perched on the rolling hills of Annan, Ontario, between two historic ghost towns and overlooking Georgian Bay, Coffin Ridge Boutique Winery is an 80-acre estate as legendary as its name. Often compared to European vineyards, it offers both a thriving business and remarkable lifestyle. As the first commercial winery in Grey-Bruce, Coffin Ridge has become a cultural hub, drawing 35,000-40,000 visitors annually from across Ontario, including the GTA and Collingwood. For many, it is their winery - a place to gather, celebrate, and showcase the regions magic. The estate features 22 acres of vines, chosen to thrive in Grey County's terroir, producing award-winning wines alongside the popular Forbidden cider lineup and revived Kilannan Brewery. Signature vintages such as Back From the Dead Red and the multi-gold-winning Marquette embody the winery's bold, creative spirit. Guests enjoy charcuterie, butter boards, focaccia, wood-fired pizza, and gourmet grilled cheese. Seasonal events such as summer music series, October Ghost Walks, and holiday markets drive year-round engagement, while five heated igloos extend the experience into winter. Facilities are purpose-built and meticulously maintained. The 6,128 sq ft winery includes production areas, a tasting bar, and taproom, while multiple dwellings provide income and lifestyle flexibility. The 4,000 sq ft main residence blends timeless charm with modern comfort, including a lower suite, while the 1,292 sq ft carriage house offers a guest suite. Panoramic vineyard views, a 238-year-old tree, and event spaces - including a partially built wedding venue - add beauty and growth potential. Coffin Ridge is more than a winery: it is a destination, a brand, and a story still unfolding - ready for its next visionary owner. Note: This turnkey sale includes land and buildings held by Coffin Ridge Holdings Inc. and the operating business, Coffin Ridge Boutique Winery Inc. (id:46441)
599450 2nd Concession N
Annan, Ontario
Perched on the rolling hills of Annan, Ontario, between two historic ghost towns and overlooking Georgian Bay, Coffin Ridge Boutique Winery is an 80-acre estate as legendary as its name. Often compared to European vineyards, it offers both a thriving business and remarkable lifestyle. As the first commercial winery in Grey-Bruce, Coffin Ridge has become a cultural hub, drawing 35,000-40,000 visitors annually from across Ontario, including the GTA and Collingwood. For many, it is their winery - a place to gather, celebrate, and showcase the regions magic. The estate features 22 acres of vines, chosen to thrive in Grey County's terroir, producing award-winning wines alongside the popular Forbidden cider lineup and revived Kilannan Brewery. Signature vintages such as Back From the Dead Red and the multi-gold-winning Marquette embody the winery's bold, creative spirit. Guests enjoy charcuterie, butter boards, focaccia, wood-fired pizza, and gourmet grilled cheese. Seasonal events such as summer music series, October Ghost Walks, and holiday markets drive year-round engagement, while five heated igloos extend the experience into winter. Facilities are purpose-built and meticulously maintained. The 6,128 sq ft winery includes production areas, a tasting bar, and taproom, while multiple dwellings provide income and lifestyle flexibility. The 4,000 sq ft main residence blends timeless charm with modern comfort, including a lower suite, while the 1,292 sq ft carriage house offers a guest suite. Panoramic vineyard views, a 238-year-old tree, and event spaces - including a partially built wedding venue - add beauty and growth potential. Coffin Ridge is more than a winery: it is a destination, a brand, and a story still unfolding - ready for its next visionary owner. Note: This turnkey sale includes land and buildings held by Coffin Ridge Holdings Inc. and the operating business, Coffin Ridge Boutique Winery Inc. (id:46441)
599450 2nd Concession N
Annan, Ontario
Perched on the rolling hills of Annan, Ontario, between two historic ghost towns and overlooking Georgian Bay, Coffin Ridge Boutique Winery is an 80-acre estate as legendary as its name. Often compared to European vineyards, it offers both a thriving business and remarkable lifestyle. As the first commercial winery in Grey-Bruce, Coffin Ridge has become a cultural hub, drawing 35,000-40,000 visitors annually from across Ontario, including the GTA and Collingwood. For many, it is their winery - a place to gather, celebrate, and showcase the regions magic. The estate features 22 acres of vines, chosen to thrive in Grey County's terroir, producing award-winning wines alongside the popular Forbidden cider lineup and revived Kilannan Brewery. Signature vintages such as Back From the Dead Red and the multi-gold-winning Marquette embody the winery's bold, creative spirit. Guests enjoy charcuterie, butter boards, focaccia, wood-fired pizza, and gourmet grilled cheese. Seasonal events such as summer music series, October Ghost Walks, and holiday markets drive year-round engagement, while five heated igloos extend the experience into winter. Facilities are purpose-built and meticulously maintained. The 6,128 sq ft winery includes production areas, a tasting bar, and taproom, while multiple dwellings provide income and lifestyle flexibility. The 4,000 sq ft main residence blends timeless charm with modern comfort, including a lower suite, while the 1,292 sq ft carriage house offers a guest suite. Panoramic vineyard views, a 238-year-old tree, and event spaces - including a partially built wedding venue - add beauty and growth potential. Coffin Ridge is more than a winery: it is a destination, a brand, and a story still unfolding - ready for its next visionary owner. Note: This turnkey sale includes land and buildings held by Coffin Ridge Holdings Inc. and the operating business, Coffin Ridge Boutique Winery Inc. (id:46441)
B - 22 Edward Street W
Clearview (Creemore), Ontario
Attention Seniors! Lovely quiet duplex for rent located on in the quaint Village of Creemore, Ontario. All on one level living. Two bedrooms, 2 bathrooms. Laundry room. 1,116 square feet of living space. New stainless steel appliances. Walk out to Backyard with Deck. Attached garage with inside entry. Quality interior finishing. Forced air gas heating, central air conditioning. Includes all appliances. Walk to downtown for shopping and services. Rental price includes snow removal, grass cutting and maintenance. Tenant pays utilities. (id:46441)
143 Grant Avenue Unit# 1
Hamilton, Ontario
Welcome home to this fully refinished duplex, thoughtfully designed with modern style and high-end finishes throughout. This bright one-floor unit with private entrances offers over 9ft ceilings, recessed lighting, and a spacious open-concept layout. The sleek kitchen flows seamlessly into the living area, creating the perfect space for entertaining or relaxing at home. Featuring two bedrooms, a 4-piece bath, and in-suite laundry, it’s ideal for young professionals seeking comfort and convenience. Enjoy a shared backyard perfect for a small BBQ, with plenty of street parking available. All just minutes to shops, restaurants, transit, and everyday amenities. (id:46441)
5291 Lakeshore Road Unit# 101
Burlington, Ontario
Good clean 2 bedroom in prime SE Burlington location on Lakeshore. Waterfront park nearby. Plenty of free parking. Walkup unit. Available Oct 1. Laundry room down the hall with coin op machines. Very large open balcony. (id:46441)
40 Wesleyan Court Unit# 6
Ancaster, Ontario
Experience refined living in this beautifully designed bungaloft condominium located in the exclusive Castle Ridge enclave of Ancaster. Boasting 1,893 sq ft above grade, this spacious 3-bedroom, 3-bathroom home offers the perfect blend of comfort, elegance, and low-maintenance living. Step inside to soaring vaulted ceilings in the living room that create a bright, open atmosphere, and enjoy the convenience of main floor laundry. The kitchen features granite countertops, with ample cabinetry, the 2nd mnflr bdrm could be used as a separate dining room. The 2nd floor features an open loft space overlooking the mfr living room, a 3rd bedroom w/sitting area & additional 4 pc bathroom, perfect for overnight guests. Retreat to an exceptionally large primary bedroom with generous closet space & 4pc ensuite bath, while the walk-out basement offers excellent potential with a 3-piece rough-in and the finished rec room walks out to a private patio overlooking a tranquil ravine the perfect setting for morning coffee or quiet evenings. Additional highlights include: Single-car garage with private driveway. Plenty of storage throughout. Maintenance-free living in a desirable condo community. Located close to top-rated schools, shopping, parks, conservation areas, and with easy access to major highways, this home is ideal for professionals, downsizers, or anyone seeking peaceful luxury in a sought-after location. Don't miss this rare opportunity to own in one of Ancasters most desirable communities. (id:46441)
1666 Old Brock Street
Vittoria, Ontario
Beautiful 4.9 acre property bordering Young's Creek and Mill Pond. 1 1/2 story updated older home with 3 bedrooms and 2 1/2 baths. Upon entering the home you will find a large foyer, office, and mud room leading to the Rec room with gas fire place and patio doors to the pool deck. Open main floor plan with new white kitchen cabinets and quartz counter tops warmed by the wood stove in the adjoining dining room and open to the living room and main floor bedroom. Upstairs you will find 2 good size bedrooms and a 4pc bathroom. Whether you are looking for room to grow, homesteading, a place for horses or just want a pretty spot to enjoy life then this property is for you. 2 large barns with 6 animal stalls, workshop and milk room in one and lots of storage, garage space and chicken coop in the other. Large pastures and plenty of room for a garden. If you want water, we've got it. With a small creek running through the middle of the property that the ducks love, feeds into Young's Creek and leads to Mill Pond. Plenty of parking including an area to store heavy machinery and a 1 bedroom bunkie for guests or extra income. This is truly a one of a kind property and has so many possibilities.... Don't miss out! (id:46441)
7078 Rosseau Place
Niagara Falls, Ontario
Welcome to luxurious 7078 Rosseau Place, a rare 3+1 bedroom, 2 bath raised bungalow tucked away on a quiet cul-de-sac in Niagara Falls. With 2,624 square feet of living space, this home blends elegance, comfort, and functionality. Step inside to a sun-filled family room, flowing seamlessly into a formal dining area highlighted by wood-beamed ceilings and a striking glass-paned railing. The chef’s kitchen offers stainless steel appliances, granite countertops, a center island, and abundant cabinetry, opening to a warm living room with a gas fireplace. Upstairs, three spacious bedrooms and a spa-inspired bath with soaker tub create a peaceful retreat. The lower level is an entertainer’s dream, featuring a rec room with fireplace, an additional bedroom with large windows and walkout access, a stylish 3-piece bath, and a sunroom that opens directly to the backyard oasis. Outside, enjoy summers around the saltwater heated pool, private lounging, and hosting gatherings in a space designed for relaxation. A rare find in a sought-after location, this home offers both luxury and lifestyle. (id:46441)
10567 Maplewood Drive
Port Colborne, Ontario
Welcome to this delightful 2-bedroom, 1-bath bungalow nestled on a peaceful street, just steps from the lake. Surrounded by nature, you can enjoy the serenity outdoors or stay cozy indoors by the fireplace. Spend your days at the beach, host gatherings, explore scenic trails, or unwind in the expansive backyard shaded by mature trees. Whether you're looking for a weekend retreat or a place to call home, this charming property offers the perfect escape. (id:46441)
21 King Street E Unit# 1b
Hagersville, Ontario
Cozy apartment in the Heart on Downtown Hagersville. FANTASTIC location, surrounded by all of the amenities Hagersville has to offer. With a Grocery Store and Pharmacy literally across the street and restaurants and boutique shopping right outside your door, you’ll never be far from anything you may need. And being only a few short blocks to 3 separate schools, an arena & a HUGE open park with a Splash Pad, pool & tennis court, it is the ideal home base for anyone with a child or just loves the outdoors. This unit boasts a private and secure entrance with fire and theft rated windows, private parking space(one), newer appliances, On demand Hot Water Tank and in suite laundry. Book your own private viewing today! (id:46441)
602 King Street E
Kitchener, Ontario
Fantastic investment opportunity in the heart of Kitchener! This mixed-use property, located in the sought-after SGA-2 zone, offers endless potential. The main floor is currently operating as a salon, while the upper level features a 1-bedroom and 1 bathroom apartment. Ample private parking on-site adds incredible value—rarely found in this area. Surrounded by essential amenities including restaurants, the Farmers Market, schools, and hospitals, with the Google office and numerous nearby condos contributing to strong commercial footfall. SGA-2 zoning permits moderate-density, mid-rise developments—allowing for up to 8-storey residential buildings, modern townhomes, or mixed-use commercial/residential projects. Whether you’re an investor, developer, or end-user, this property combines immediate rental income with exciting future redevelopment possibilities. (id:46441)
306 Imperial Road S
Guelph (Willow West/sugarbush/west Acres), Ontario
A beautifully updated home in Guelphs highly sought-after West End! Located in a top-rated school zone and minutes to Costco, Rec Centre, Deerpath Park, Hwy 6 & 401. With parking for up to 5 vehicles, this property is perfect for large or multigenerational families looking for space and comfort. Step inside to a bright, open-concept main floor. The updated kitchen features a stylish blue backsplash, quartz countertops, open shelving, an apron sink, and an island with a breakfast bar perfect for busy mornings. The kitchen flows seamlessly into the sun filled dining room, simply ideal for entertaining and everyday family dinners. Enjoy the luxury of both a family room and a living room with gas fireplace, both spaces are flooded with natural light, featuring new flooring and a neutral color palette ready for your personal touch. The main level offers a practical mudroom, two large storage closets, and a beautifully updated powder room. Upstairs, you'll find spacious, freshly painted bedrooms with cohesive neutral tones. The spacious primary bedroom includes a walk-in closet, and a spa-like ensuite equipped with double sinks, and a glass-enclosed shower. The main bathroom is as spacious as it is beautiful, offering double sinks, modern finishes, and natural light. A dedicated office area adds valuable flexibility, perfect for working from home or study. The finished basement provides additional living space, with a large rec room, 3-piece bathroom, laundry area, and a large fourth bedroom with a skylight. Step outside to a low-maintenance backyard with a two-tiered deck, perfect for summer barbecues and family time. Recent upgrades include: fresh paint throughout (2025), new flooring on main and second floors (2025), new carpeting on stairs (2025), upgraded lighting (2025), and a steel roof (2022) with a 50-year transferrable warranty. With room to grow and a location that supports every stage of family life, this is more than a home, its your place to thrive! (id:46441)
108 Stuart Court
Blue Mountains, Ontario
Welcome to 108 Stuart Court in the prestigious Lora Bay community, just west of Thornbury, Ontario. This exceptional, architecturally inspired 2,730 sq ft bungalow is located at the end of a quiet cul-de-sac on the sought-after east side of Lora Bay--known for its mature landscapes, Georgian Trail access, and proximity to the clubhouse. Backing onto the second tee of the Lora Bay Golf Course, this south-facing home offers peace, privacy, and expansive views. Meticulously designed with inspiration from Frank Lloyd Wright and Mid-Century Modern architects, the home blends contemporary styling with warm, natural materials. Interior features include radiant in-floor heating throughout, zoned climate control, and a thoughtful semi-open layout that provides flow and function. The Great Room boasts 12' ceilings, a striking gas fireplace, and direct access to a 330 sq ft covered porch with its own fireplace and BBQ station. The kitchen is thoughtfully designed with custom cabinetry, a 14' island, walnut eating bar, high-end appliances, and walk-out to the rear yard. The private Primary Suite includes a spa-like ensuite with steam shower, soaking tub, dual vanities, and a custom walk-in dressing room. A guest bedroom with ensuite access, a flexible study/third bedroom, and a beautifully appointed powder room complete the bedroom wing. A fully outfitted gear room leads to a finished, heated 630 sq ft garage with storage lift, loft, A/C, skylights, and workshop potential. Built with a focus on energy efficiency and quality, construction includes Zip sheathing, Rockwool insulation, solid core doors, and a radiant slab foundation. No detail has been overlooked--age-in-place design elements, curbless showers, wide doorways, and level transitions throughout ensure long-term comfort. Professionally landscaped, evergreens, and a tranquil water feature, this is a rare offering in a fully built-out section of Lora Bay. Move in and enjoy a true four-season lifestyle. (id:46441)
1 Waverley Road
St. Catharines, Ontario
STYLE MEETS SMART UPDATES ... 1 Waverley Road in St. Catharines is a BRIGHT, BEAUTIFULLY UPDATED bungalow that blends smart design, modern finishes & practical upgrades into a MOVE-IN READY home. Every corner of this property has been thoughtfully refreshed, making it the perfect fit for buyers seeking comfort, style & convenience. Step inside through the side entrance, where tile flooring leads to a functional space w/laundry, furnace & owned tankless hot water heater. Straight ahead, discover the sunrooms stunning transformation into a private primary suite (2024), complete w/large closet, handy extra towel storage & stylish 3-pc ensuite. A few steps up from the entry, the UPDATED KITCHEN shines w/GRANITE counters, soft-close cupboards & drawers, under-mount lighting, and appliances purchased just last year. The extended counter doubles as a cozy 2-seat BREAKFAST BAR, perfect for quick meals. Vinyl flooring flows seamlessly into the open living room, brightened by pot lighting, large window, and durable new front entry door w/enhanced security. Two additional bedrooms provide flexibility for family, guests, or hobbies. A 4-pc bath w/porcelain tile flooring & ceramic tile surround completes the main living space. The exterior has been upgraded w/NEW siding & most of the windows, along w/freshly parged front porch enhanced by a pergola, new stairs & railing. Out back, enjoy the rebuilt 22 x 24 detached DOUBLE GARAGE w/LOFT STORAGE (2024), new shed & deck - all built on sturdy 18-inch concrete pads. Major system updates provide peace of mind, including roof joist repairs, new sheathing, fresh shingles, and R80 attic insulation (2024). With a triple-deep driveway, mature lot, and ideal location just minutes to the Kiwanis Recreation Centre, Costco Business Centre, shopping, bakeries, dining, schools, parks, and highway access, this home delivers on both lifestyle and convenience. CLICK ON MULTIMEDIA for video tour, drone photos, floor plans & more. (id:46441)
5 Mazza Avenue
Dundas, Ontario
Bring your vision and creativity to this incredibly spacious and unique two-storey home on a premium 100' x 150' lot backing onto open fields! Offering over 3,500 square feet of living space, this one-of-a-kind and functional layout has amazing potential for a multi-generational setup. The main level features a large eat-in kitchen with granite countertops and gas stove, three generously sized bedrooms, main-floor laundry, and oversized living spaces throughout. The upper level is home to a massive primary suite with ensuite—perfect for a private retreat and family room with high ceilings and a wet bar. All rooms are impressively sized, offering endless renovation opportunities. Located just minutes to Dundas, Waterdown, Burlington, Hamilton, major highways and the GO Station—this is a fabulous location to invest in and transform into your dream home! Don’t be TOO LATE*! *REG TM. RSA. (id:46441)
225 Etwell Road
Huntsville (Stisted), Ontario
Gorgeous Historic Brick Farmhouse built in 1873 and now completely renovated, nestled in complete privacy, overlooking 118 acres of pasture land and forest. Great property for your hobby farm interest and just 5 minutes drive to downtown Huntsville. The barn is still very much usable along with the open garage / loft area and newer storage building / drive shed. Plenty of wildlife here on this private oasis with deer and wild turkeys almost a daily sight. Every detail has been attended to with the renovation and updates on the farm house. Interior has been completely stripped and redone with high end finishes and quality workmanship. Exterior has been painted with updated windows and doors. New forced air propane furnace, new septic system and new shingles complete this transformation for you to move right in and start enjoying your dream property. Underground wiring was recently installed to buildings. Hydrant water system to barn for livestock/horses on demand year round. Barn measurements 54FT x 35FT ; Drive Shed / storage building 56FT x 42 FT and open garage with loft 36FT x 24FT (id:46441)
307 Prince (Lane) Street
Brockton, Ontario
Unique investment property that could offer many different opportunities. Currently being rented out as a duplex, however there is a 3rd finished living space in the basement that isn't currently legal but buyer could look into making it legal. Main floor apartment and basement are currently vacant, so you can set your own rent. Upper apartment is month-to-month rent, all inclusive and no current rental agreement. The upper apartment offer 2 bedrooms, a kitchen, living room, a 4pc. bath, laundry room and includes a 17'7x9'7 deck as well as more living space on the 3rd storey. The main floor apartment offers 2 bedrooms, a kitchen, living room, a 4pc. bath and a laundry area. The lower level offers 1 bedroom, a kitchen, living room and a 3pc. bath. To change to a triplex would require a zoning change or amendment. Central vac is roughed-in on all 3 floors. The lot is 66'x148.5' & fronts onto two roads, which make it a good candidate for building a 2nd dwelling or a building lot severance. Could also be converted back to a home. Buyer to conduct their own due diligence with Bruce County. (id:46441)
200 Trillium Drive
Saugeen Shores, Ontario
Welcome to 200 Trillium Drive, a custom-built home nestled on a stunning, private lot in one of Port Elgins most coveted neighbourhoods. Set back from the road and surrounded by mature trees, this 93' x 221' property offers both serenity and convenience, just a short walk to the beach, harbour, and trail systems. Built in 2007 by Berner Contracting, the home offers thoughtful design and high-end finishes throughout. The main floor features an inviting sunken living room with a gas fireplace, a bright eat-in kitchen with granite countertops, hardwood floors, a walk-in pantry, and a large island perfect for gatherings. The screened-in sunroom off the dining area provides the ideal space for seasonal relaxation. An office with built-ins, a 2-piece powder room, and a laundry/mudroom with access to the oversized double garage complete the level. Upstairs, you'll find three generous bedrooms and a cozy nursery or guest bedroom. The primary suite features a walk-in closet and luxurious 4-piece ensuite, which was recently updated and renovated with a soaker tub and separate shower. A second 5-piece bathroom serves the additional bedrooms. The finished lower level includes a spacious family room with a fireplace, a large utility/storage area, an additional 3-piece modern bathroom, and a fourth bedroom. Outdoors, enjoy the beautifully landscaped yard, fully enclosed by a black chain-link fence perfect for pets and ready for a future pool. A custom-built shed offers two separate spaces for storage, a pool change room, or a peaceful space for hobbyists. Located in a well-established neighbourhood of executive homes, this property backs onto green space and offers the privacy and tranquillity of peaceful living with all the amenities of town just minutes away. Skip the build and move into this exceptional home with room for the whole family. Check out the 3D Tour and make an appointment for an in-person visit. Some pictures have been virtually staged. (id:46441)
4718 County Rd 21 Road
Dysart Et Al (Dysart), Ontario
Indulge in the epitome of lakeside living with this exquisite executive home nestled along the shores of Kashagawigamog Lake. This stunning residence is the perfect balance of lakeside living with the added convenience of being close to the Village of Haliburton. A seamless blend of modern design and timeless architecture creates an ambiance of sophistication throughout the home. Enjoy spectacular views of the lake that will immediately captivate the senses. Entertain in style in the expansive living spaces, with oversized windows that frame breathtaking water views and flood the interiors with natural light. The eat-in kitchen enjoys a spacious island, ideal for culinary creations and casual gatherings alike. The main floor has the comfort and convenience of an open formal dining and living room space for family gatherings. Gorgeous main floor 3 pc bath with walk in shower and laundry. Retreat to the expansive primary suite, with a custom designed walk in closet leading into a luxurious spa-like bathroom, complete with heated floor, soaker tub, oversized shower, and dual vanities, offering the ultimate in comfort and indulgence with a stunning view of the lake. Spacious second floor bedrooms for family, guests and office space. The possibilities are endless with the ample space provided by the original summer kitchen and upper loft. Designed for effortless indoor-outdoor living, the home boasts a fabulous entertaining area on the patio, perfect for alfresco dining or enjoying evening cocktails while overlooking the lake. With custom renovations and thoughtful touches throughout, this residence sets a new standard for luxury lakefront living perfect for a family that wants to enjoy being minutes away from town. The oversized garage will store all the outdoor toys and watersports equipment. Enjoy boating, swimming and fishing on the highly sought after five lake chain. Call today for your tour to welcome you Home to Kashagawigamog Lake. (id:46441)
422 Willoughby Street
Huron-Kinloss (Lucknow), Ontario
Welcome to this expansive family home spanning over 3,000 square feet of meticulously designed living space. Nestled on a sought-after and tranquil street in Lucknow, this residence offers 4 generous bedrooms and 4 full luxurious bathrooms. With modern finishes, thoughtful layouts, and abundant natural light throughout, the home exudes a perfect blend of style and comfort. Between 2019 and today, the property has been fully reimagined through meticulous renovations and new construction, blending original charm with modern standards of comfort and style. The home's outdoor amenities are equally impressive. Two private balconies offer serene vantage points to enjoy morning coffee or evening breeze. A large back deck creates the perfect setting for outdoor dining, summer barbecues, or lounging with family. Beyond the deck lies a spacious, fenced, and private backyard, an ideal safe haven for children, pets, gardening, or quiet moments outdoors. A large detached garage adds bonus versatility, whether used for storage, projects, or hobby space. Set within a quiet, family-friendly neighbourhood, this home provides the peaceful retreat your family deserves while positioning you just steps from downtown Lucknow. Lake Huron's scenic shoreline is just a 15-minute drive. Families will appreciate the convenience of nearby education options, with Lucknow Central Public School (JK to Grade 8) just minutes away. This property is thoughtfully crafted for modern family living, providing room to grow, entertain, relax, and enjoy both indoor and outdoor life all within a vibrant yet peaceful community. (id:46441)
1065 Hendersons Road
Minden Hills (Lutterworth), Ontario
Discover this newly-constructed home complete with new home warranties for your confidence and protection. This delightful property showcases 2 bedrooms and 1.5 bathrooms, plus the exciting opportunity to add a 3rd bedroom on the lower level, giving you room to grow and adapt to your changing needs. Set peacefully within a wooded landscape, this residence provides a quiet atmosphere while maintaining excellent accessibility right off Highway 35. Experience the ideal combination of peaceful living and convenient location, with downtown Minden only 5 minutes away for all your shopping and service needs.The thoughtfully designed kitchen serves as the heart of the home, featuring smart functionality paired with contemporary style in an open-concept design that connects effortlessly with the living area. Generous windows bathe the interior in natural light while showcasing lovely views of the outdoor deck and lush surrounding landscape.This property represents an excellent fusion of modern comfort, practical location, and future possibilities - schedule your showing today! (id:46441)
37 Vanhorne Close
Brampton (Northwest Brampton), Ontario
This stunning 3-bedroom, 3-bathroom FREEHOLD townhome in Northwest Brampton is truly a dream come true. With no rear neighbours, it backs onto the peaceful grounds of a church, offering unmatched privacy and serenity. Enjoy modern, move-in ready living with no condo fees, from the bright walk-out basement to the professionally landscaped backyard (2024) featuring a concrete patio, fresh sod, 10 inches of topsoil, and a new garden/tool shedperfect for relaxing, entertaining, or enjoying family time. Inside, the home is thoughtfully designed with a very spacious living room, a beautiful kitchen with lovely views, and a warm, inviting dining room ideal for gatherings. The primary bedroom includes a walk-in closet and private ensuite, complemented by two additional bedrooms, a main 3-piece bath, and a convenient powder room on the main floor. Recent upgrades, including a new garage door (2024), epoxy flooring in the garage, laundry room, and mechanical room, a freshly painted rear fence, and custom loft garage storage, add both style and functionality. With an HRV system for energy efficiency and fresh air circulation, every detail has been cared for. Combining modern updates, thoughtful design, and a serene location, this home is a rare gem and an extraordinary opportunity to live in one of Bramptons most desirable communitiesa place youll truly be proud to call home. (id:46441)
35 Sandy Coast Crescent
Wasaga Beach, Ontario
Welcome to this stylish bungalow townhome in the sought-after Stonebridge community. The open-concept main level features soaring ceilings, hemlock floors, a chef's kitchen with a large island, and a bright living room with a Carrara stone gas fireplace. The spacious primary suite offers a spa-like en-suite, plus there's a guest bedroom and a 4-piece bath. Double garden doors lead to a private deck and landscaped backyard. The finished lower level adds a rec room with electric fireplace, 3-piece bath, laundry, and walk-in closet. Enjoy Stonebridge's exclusive riverfront beach club, outdoor pool, and walking trails all just minutes to beaches, shopping, and dining. (id:46441)
377 Barrie Road
Orillia, Ontario
Opportunity Knocks! If You're Looking To Finally Break Into The Market, Or For A Charming, Centrally Located Bungalow In The Beautiful City Of Orillia That You Can Renovate To Make Your Own, This Is The One For You! Lovingly Maintained By Its Former Owner For The Past 20 Years, This 2 Bedroom, 1 Bathroom Home With An Attached Single Garage Offers Plenty Of Room To Grow. The Unfinished Basement Means Potential For Expansion With Enough Room For Another Bathroom, Rec Room & Laundry. The Large, Partially Fenced Backyard Offers A Blank Canvas For Your Landscaping Project. Priced To Sell & Ready For Immediate Occupancy. Property Being Sold "As Is, Where Is" By Estate Executor. (id:46441)
260 Concession 12 Street E
Tiny, Ontario
Check out this beautiful property A 25 Acre Hobby Farm or Organic Vegetable Market. Centrally located between Midland, Penetang & Beautiful Georgian Bay. Features include large bright 3+ bedroom family home with eat in kitchen, dining area, sit in living room with stone wood burning fireplace and walkout to front and back deck area, great for entertaining family and friends. Main floor laundry, large family room, 2 bathrooms, forced air heat, brand new hot water tank and Lenox Furnace(2025), upgraded septic, deck, siding, and trim. 30 X 40 shop; 10 X 20 horse shelter with water and fence paddock; 20 X 30 barn with loft, water & hydro. Backing onto Tiny trails, woodlands, wildlife, and waterways. The list goes on.... (id:46441)
Ptlt 12 7 Grey Road
Meaford, Ontario
Your dream building lot awaits just under 20 acres of peaceful, beautifully forested land where nature and opportunity come together. A charming canopied entrance welcomes you down a quiet lane, setting the tone for the sense of calm and privacy that defines the property. Tucked among the trees are two sunlit clearings, perfect for building your forever home or peaceful retreat. A large, tranquil pond adds to the natural beauty, while multiple outbuildings already set up for off-grid living give you the chance to settle in and enjoy the land right away. Some services are conveniently located at the driveway, making the transition to your build seamless. Walk to school with ease, and reach the heart of Meaford in just three minutes where quaint shops, restaurants, and essential amenities await. Whether you're dreaming of a quiet life close to nature or a place to build your future, this special property offers a rare mix of serenity, convenience, and possibility. (id:46441)
1459 Main Street E
Hamilton, Ontario
Great opportunity to own your own business in a thriving, high-traffic Hamilton main street location. This versatile property offers a turnkey option with the choice to assume an established quick-service franchise or bring your own concept to life. The main commercial space is designed for efficiency and visibility, drawing steady foot and vehicle traffic. A full basement provides valuable storage and operational flexibility, while ample on-site parking ensures convenience for customers. Adding to the appeal is a separate upper apartment rental, creating an ideal live/work arrangement or additional income stream. With strong visibility, adaptable space, and multiple revenue opportunities, this property is perfectly suited for entrepreneurs ready to build or expand their business in one of Hamilton’s busiest corridors. Book your private showing today and explore the potential this property has to offer. (id:46441)
156 Santos Lane
Wasaga Beach, Ontario
A rare opportunity to secure a sandy 3-season beachfront cottage on Georgian Bay ideal for both lifestyle and long-term value. With full municipal water and sewer services, this property is all about location and potential. Set on a quiet private lane with direct access to the sandy shoreline from your backyard (no roads to cross), it offers panoramic views of Georgian Bay and The Blue Mountains, with spectacular sunsets.The existing 4-bedroom, 2-bath cottage (approx. 1,200 sq. ft.) provides a foundation for your vision: renovate and embrace its relaxed beachside charm, or design and build a new custom waterfront retreat or estate tailored to your lifestyle. Expansive windows capture sweeping water views and fill the interior with natural light, while the open layout offers flexibility for reimagining. Here you'll enjoy the best of both worlds a tranquil residential setting in Wasaga's sought-after east end, yet only minutes to shopping, dining, golf, trails, and the marina. Stroll straight from your backyard to the waters edge and experience the rare combination of sandy beachfront, privacy, and residential charm that makes this location so special. Exciting redevelopment is also underway at Wasaga Beach's main end, including plans for a 150-room boutique Marriott hotel, condos, and new commercial spaces at Beach 1, further enhancing the areas appeal and long-term desirability. A unique chance to invest in sandy Georgian Bay waterfront with spectacular views, direct beach access, and lasting value. (id:46441)
85 Lake Breeze Drive
Ashfield-Colborne-Wawanosh, Ontario
Your next chapter begins here—welcome to this exclusive, adult-oriented community at 85 Lake Breeze Drive! This beautiful, move-in-ready bungalow comes with no stairs to worry about, making it perfect for comfortable, easy living. The open-concept layout makes the home feel spacious and ideal for entertaining. The modern kitchen features stainless steel appliances, including a brand-new fridge (2025), plus a rough-in under the sink for a reverse osmosis water system. The large master bedroom includes an ensuite bathroom and walk-in closet, while the spare room is perfect for guests. This freshly painted home—and garage—along with the newly installed kitchen backsplash, makes the property feel like new. The house is filled with natural light, complemented by custom-made blinds for an extra touch of elegance. Set on an oversized lot with no sidewalks, you’ll only need to shovel your own driveway. Parking is a breeze with a 2-car garage, 2-car driveway, and plenty of street parking for visitors. Other highlights include a cozy gas fireplace for cold winter days, a crawl space basement with lots of storage, and a private deck for relaxing or hosting gatherings. This community is designed for retirees and seniors who want both peace and an active lifestyle. Walk just 500 m to Lake Huron, enjoy the indoor pool, and take part in year-round activities at the Community Centre—where you’ll build a great community of neighbours and friends while socializing and staying active. Medical care is close by too, with Maitland Medical Center only 9 minutes away. Come and take a tour—you’ll fall in love! (id:46441)
30 Aqua Lane
Hannon, Ontario
Beautiful 3 bedroom 2.5 bath townhome with large backyard. Bright living area and eat-in kitchen with quartz countertop. Walk-out to deck from kitchen. Principal B/R with Ensuite, plus 2 smaller bedrooms with bathroom close by. Bedroom level Laundry. Central Air. This home is conveniently located in the Summit Park neighborhood. Walk to Canadian Tire/Walmart, stores, park etc. Close to Visitor Parking. Large back yard. Enjoy. (id:46441)

