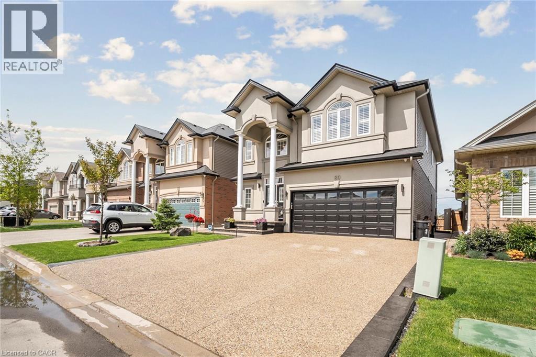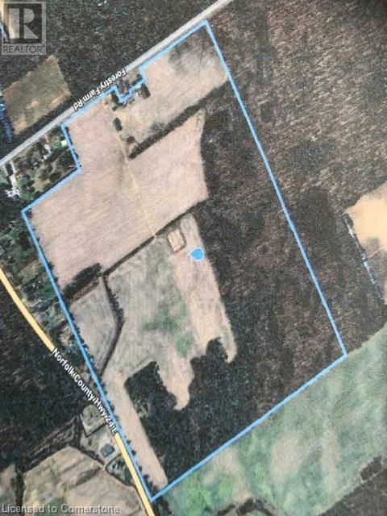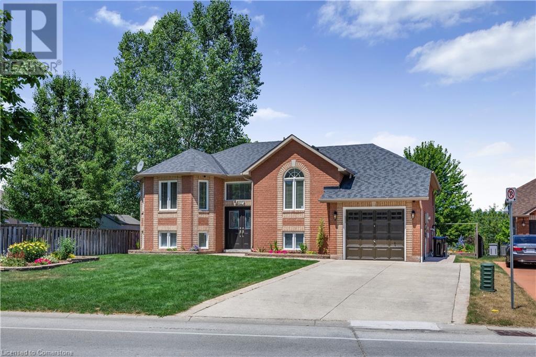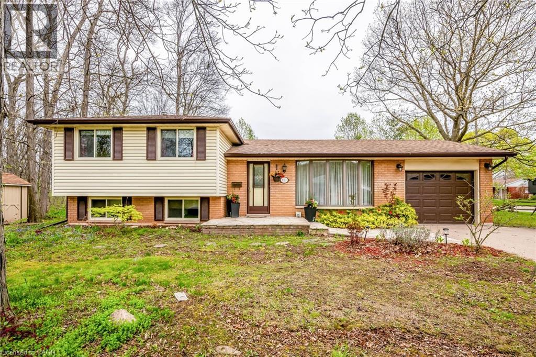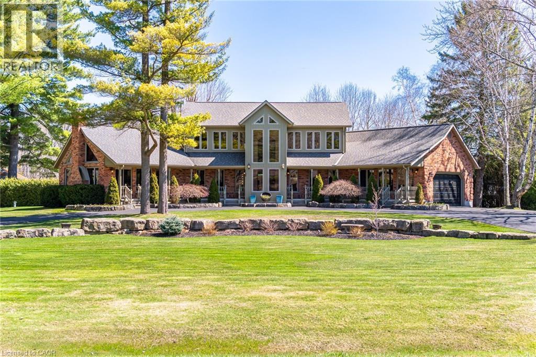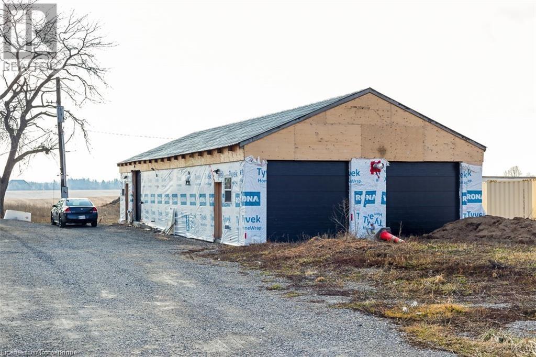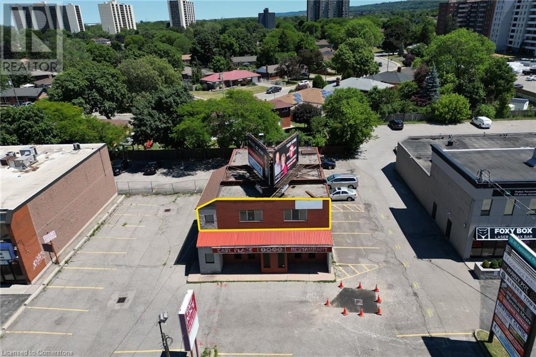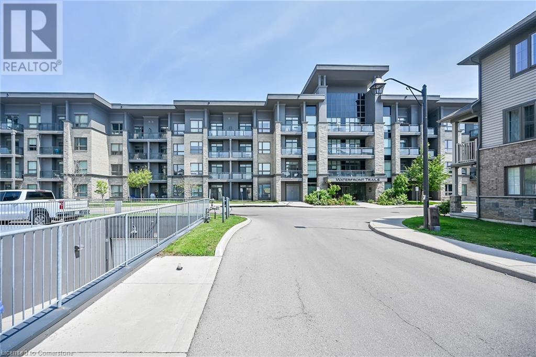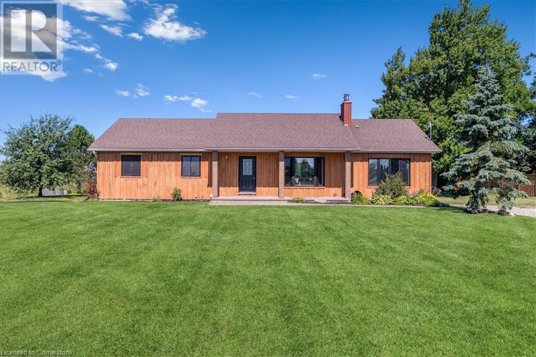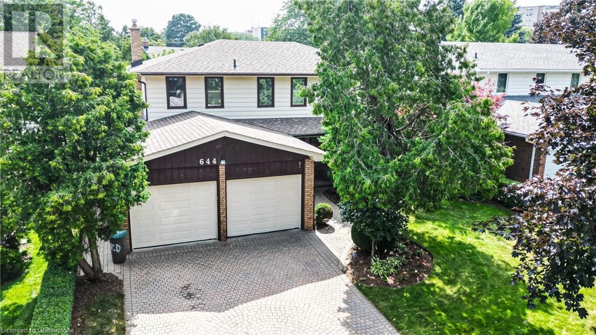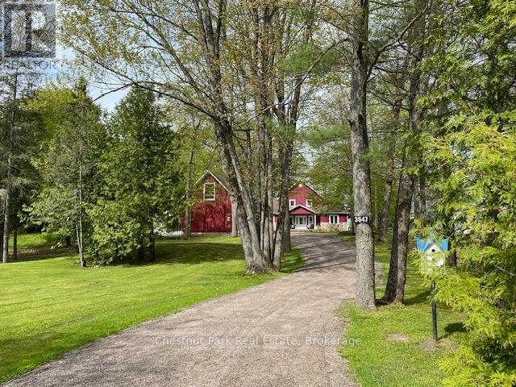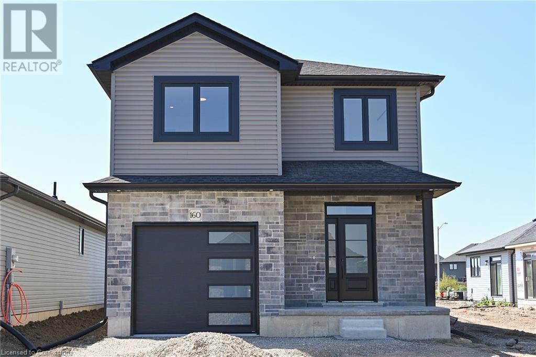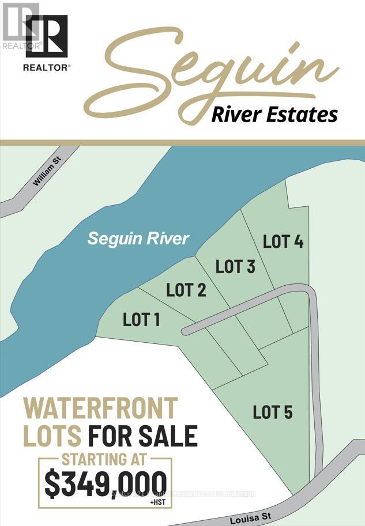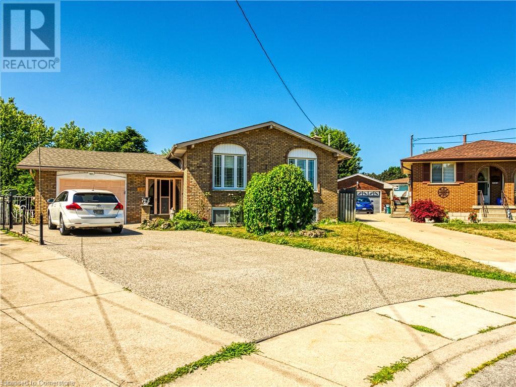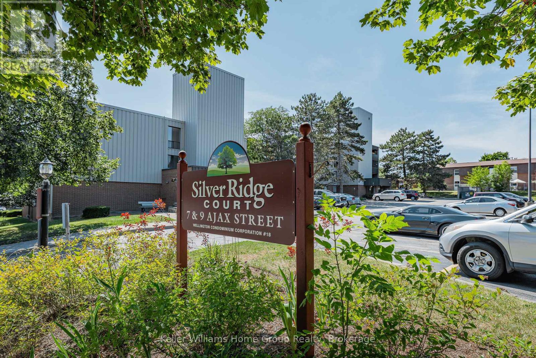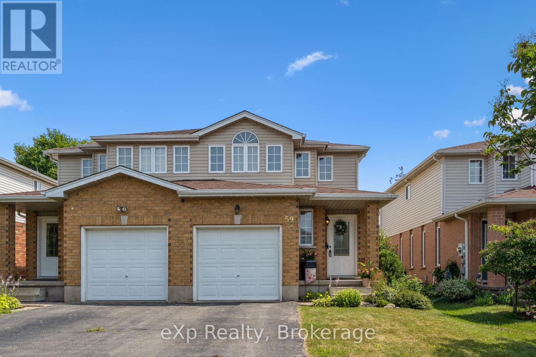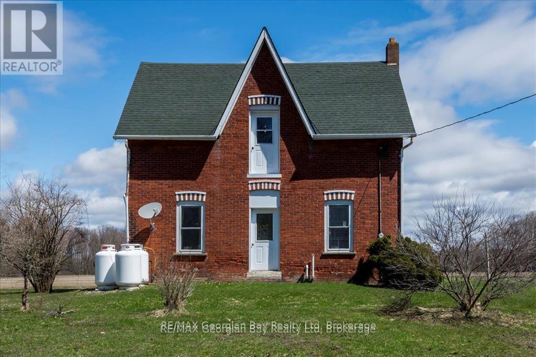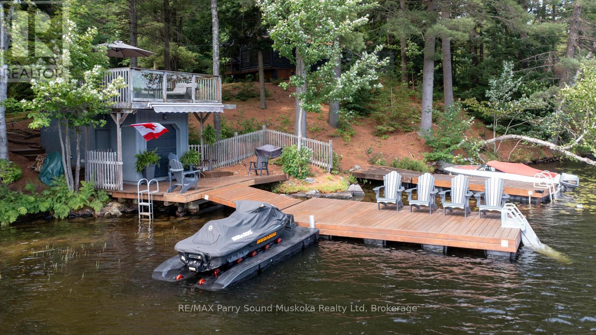80 Bellroyal Crescent
Stoney Creek, Ontario
2842 Sq Ft above grade on a 40Ft x 109Ft Lot!!! Stunning Four-Bedroom Detached Home in a well-desired neighbourhood, Heritage Green, with Modern Amenities. Discover the perfect blend of comfort and elegance in this beautiful detached house. This home features ample living space, including four spacious bedrooms, a loft, an office/library, and 2.5 bathrooms. The versatile oversized loft adds to the appeal of the elegant interior, which boasts 9-foot ceilings and gleaming engineered hardwood flooring on the main level, complemented by an oak staircase. The gourmet kitchen is a chef's dream, upgraded with quartz countertops, a center island, and beautiful cabinetry. The convenient layout features a main-level office, as well as a spacious family room, dining, and a Walkout to a patio. There are four Bedrooms. The Primary bedroom features a walk-in closet and a four-piece en-suite bathroom with an additional soaking bathtub. Convenience 2nd floor laundry, A beautiful backyard with enhanced privacy. Beautiful concrete patio with a large gazebo, ideal for outdoor activities. The gas line is hooked up for the outdoor BBQ. Double-car garage with inside entry, front yard driveway parking for four cars, and no sidewalk. Proximity to schools, parks, shopping, transit and GO station, QEW, LINC. Fully Furnished Option Available- Move-in Ready! Furnishings can be included for an additional cost. (id:46441)
764 Forestry Road
Simcoe, Ontario
Great farming opportunity with the option to build your new farm home, or just add more acres to your present land base. This 142.5 acre Norfolk County farm was a former tobacco farm and has approximately 77.5 acres of productive sandy loam soil suitable for most crops and includes 2 irrigation ponds to provide plenty of water for irrigation. The remaining acreage consists of 60 acres of mixed bush that has not been harvested for the past 35 years, and approximately 2 acres of barnyard area that is home to large storage barn. This farm fronts on 2 roads, one being Highway 24 allowing access to all major Highways and area markets. (id:46441)
402 Ramblewood Drive
Wasaga Beach, Ontario
Perfectly positioned in one of Wasaga Beach’s most desirable neighbourhoods, this sun-filled 4 bed brick bungalow with over 2200 of living space - backs onto a serene pond with no rear neighbours, while sitting directly across from the Carly Patterson Memorial Trail system. Whether you're an outdoor enthusiast or someone who simply craves peace, privacy, and natural beauty, this home delivers it all—without compromise. Inside, the space opens up dramatically thanks to soaring ceilings in the living room, creating an airy and elevated atmosphere. Natural light floods the home, especially through the oversized windows in the expansive eat-in kitchen, where there’s ample room to cook, gather, and unwind. Step outside from here onto your two-tier deck, perfectly set up for al fresco dining or sunset drinks overlooking the water. The main level features two spacious bdrms, including a primary suite with a walk-in closet and private ensuite, plus a full guest bath. Downstairs, the fully finished basement is bright and versatile, with oversized windows that make it feel like anything but a basement. Here you'll find two more large bedrooms, a cozy family room, full bathroom, laundry, and plenty of storage—ideal for multi-generational living, teens, or guests. The backyard is fully fenced, offering a safe space for children or pets, and a peaceful retreat surrounded by nature. Out front, the concrete driveway comfortably fits 4 cars, plus there’s an attached single-car garage—perfect for parking during snowy Ontario winters. From a location perspective, it’s a gem: You're minutes to the beach, local schools, shopping, and restaurants. Blue Mountain is just 25 minutes away, and you're only 10 minutes to Collingwood or Stayner. This isn’t just a house—it’s your chance to own a rare combination of comfort, functionality, and natural beauty. And in a community that continues to grow in demand, See it in person, and you’ll feel the difference. (id:46441)
228 Highland Road W
Stoney Creek, Ontario
BEAUTIFUL 2-storey Detached home on PREMIUM pool-sized LOT with numerous UPGRADES on Stoney Creek Mountain. This home features fantastic layout & flow, Bright EAT-IN KITCHEN overlooking backyard and family room. Stainless steel appliances, KITCHEN ISLAND, QUARTZ counters AND stylish back splash. Family room boasts CATHEDRAL CEILING, gas fire place and sliders to a LARGE DECK great for entertaining &barbecues. Separate dining room and living room provides space for large gatherings. Cathedral ceiling in Master bedroom, WALK IN CLOSET, and an ENSUITE the size of a bedroom, soaker TUB WITH JETS. EXTRA LARGE 2-car GARAGE (209 X 254 & 10' ceiling). Beautiful front porch. Separate entrance to FINSIHED BASEMENT W/Kitchen, bedroom & den. Furnace 2016, Roof 2013, A/C 2011, 200 amp service. Close to Walking trails, movie theatre, many restaurants, Maplewood Park, schools, Walmart, Canadian Tire, most major banks, and much more. Close to Linc/Red Hill/QEW Don't wait. Make this your next home. (id:46441)
318 William Street
Elmira, Ontario
Beautiful and sunfilled detached home in the Elmira's desirable Country Club Estates community. 3 bed 3 bath home features 2,171 square feet home and is located near the end of a quiet street with no houses behind. A large open concept main floor featuring 9 foot ceilings make this space feel absolutely massive! Granite countertops, Stainless steel appliances with tons of upgrades. A powder room and laundry/mud room are also on this floor, nicely tucked away behind the garage. Upstairs highlights a master bedroom with a luxurious ensuite and a walk in closet as well as 2 additional good sized bedrooms with large closets, but perhaps the crown jewel of this level is the additional family room! This area could also easily be converted to a large 4th bedroom if you prefer. With all of this space, there really isn't a need to finish the basement but if you do, your options are endless and the best ideas will come to life as you imagine your new space boasting 9 foot ceilings and large windows allowing all the natural light you could ever ask for. There is also a rough in for a 3 pc. bath down here. Location close to all amenities and a short drive to waterloo. (id:46441)
122 Forest Hill Road
Grimsby, Ontario
FOR SALE is a Bright, freshly painted and welcoming 3 Bed 2 Bath Side-split in a Peaceful and fabulous location, a perfect family home at end of Cul-de-sac close to parks and backing on to Ravine. Featuring Newly upgraded kitchen, upgraded baseboards and trims, Main floor features hardwood floors, a large Living room, and Dining room with a door to sunroom looking onto a private yard and patio, the second floor has three good-sized bedrooms and a 4-piece bath. Downstairs is a finished rec room with large windows, lots of space and storage in the laundry room and newly added 3-piece bathroom. Single attached garage and large garden shed, easy access to HWYs, close to shopping and Costco. (id:46441)
587 Hillcrest Road
Simcoe, Ontario
Stunning, One-of-a-Kind Architectural Masterpiece!!!This exceptional country residence captivates from the very first glance with unmatched curb appeal and distinctive design. A true architectural gem, the home showcases custom exposed timber and iron construction, offering a dramatic welcome with soaring 26-foot ceilings in the foyer & great room. Anchoring the space is a striking gas stove and dramatic staircase just two of of the many bespoke touches throughout. The chefs kitchen is a showstopper in its own right, thoughtfully positioned between the great room & the expansive rear deck. Designed for seamless indoor-outdoor living, its perfect for entertaining on any scale, from intimate gatherings to grand events incorporating the sparkling heated saltwater pool, hot tub, deck, & beyond. Prepare to be awestruck yet again in the window-walled family room, where vaulted ceilings rise above a stunning floor-to-ceiling brick fireplace. Here, panoramic views of the beautifully manicured grounds, create a tranquil yet breathtaking backdrop for family gatherings. The main floor offers 2 bedrooms, including an expansive primary suite that feels like a private retreat. It features a luxurious 5-piece spa-style bath w/glass shower enclosure, a generous walk-in closet & direct access to the deck through a private walkout. Additional features include renovated 3 piece bath & laundry rm. The sweeping, open-riser circular staircase leads to the equally impressive upper level. Here you'll find two spacious bedrooms, a sleek and modern 3-piece bathroom, and a versatile loft-style den or studio area. The open-to-below wrap around balcony offers a front-row seat to the craftsmanship of the handcrafted artistry that defines this remarkable home. For the hobbyist or DIY, an incredible bonus awaits: heated 1,200 sq ft- accessory building, fully equipped with a 3-piece bathroom. This versatile space is ideal for a workshop, studio- home gym, the possibilities are endless! (id:46441)
5463 Chippewa Road E Unit# Garage
Glanbrook, Ontario
Incredible opportunity to run and operate your very own business! This 2000+ square footage garage has been recently updated and is perfect for your operation. All necessary utilities (hydro, water and gas) are hooked up and ready to go. The spacious, open floor plan is perfect for many different uses. Kitchenette, office room and rough in for bathroom are included as well. 2 large garage doors to help load and unload products. Easy access to HWY 6. Plenty of parking is available. Turn-key potential for someone. Endless opportunities await! (id:46441)
48 Centennial Parkway N Unit# 2
Hamilton, Ontario
Prime second floor commercial space directly across from Eastgate Square on busy Centennial Parkway North, with excellent access to QEW and Red Hill Valley Parkway. Approximately 1,394 sq ft of open, flexible space well-suited for professional office, personal services, specialty retail, wellness, or other service-based commercial uses. High-traffic location with strong surrounding residential and commercial density. Bright open layout allows for easy customization. Ample parking, excellent visibility, and convenient public transit access. A great opportunity to establish your business in a well-established commercial node. (id:46441)
35 Southshore Crescent Unit# 311
Hamilton, Ontario
Welcome to Waterfront Trails --- Lakeside Living at Its Finest! Step into this immaculate 1-bedroom condo just steps from the lake. This Bright, open-concept unit boasts floor-to-ceiling windows, modern laminate flooring, and an upgraded kitchen complete with quartz counters, a breakfast bar island, and premium stainless steel appliances. Enjoy the outdoors from your 63 sq. ft. private balcony, and appreciate the convenience of underground parking and a secure storage locker. High-end blackout blinds add comfort and privacy. This well-managed lifestyle building offers a host of amenities, including a party room, yoga studio, and an expansive rooftop terrace with comfortable seating and breathtaking lake views. The building also features eco-friendly geothermal heating and cooling, keeping your utility bills low. Located in a peaceful lakefront community, yet close to highways, shopping, and some of Ontario's best wineries, it's the perfect blend of serenity and accessibility. (id:46441)
668 Bruce Road 9 Road
South Bruce Peninsula, Ontario
Welcome to this stunning newly built custom home. An inspired blend of luxury, comfort, and thoughtful design. Tucked away for ultimate privacy, this beautifully crafted residence offers four spacious bedrooms and two spa-style bathrooms, including a primary suite that features a luxurious soaker tub and a rain shower with calming views of nature - true retreat. At the heart of the home, the kitchen is a showstopper. With a large central island, ample cabinetry, and stylish finishes, its designed for both everyday living and effortless entertaining. The open-concept layout flows into a warm and inviting living room, complete with a sleek built-in fireplace and custom storage that combines function with elegance. Sliding glass doors open to a covered back deck perfect for unwinding with a book or enjoying the soothing sounds of a summer rain. Set well back from the road, this property offers a rare sense of seclusion. A 24 x 23 foot garage and extended driveway provide excellent space for vehicles, hobbies, or guests .From its refined finishes to its peaceful setting, every detail of this home reflects the pride and passion poured into its creation. A truly special place to call home. Call your realtor today to schedule your private viewing. (id:46441)
6550 Sinclairville Road
Glanbrook, Ontario
Set on just over an acre and backing onto tranquil farmland, this beautifully updated 4+1 bedroom, 4-bath bungalow offers the perfect blend of privacy, space, and convenience. Located in a sought-after pocket of Glanbrook, you're only minutes to Hamilton, Binbrook, and Ancaster—making commuting and city amenities easily accessible while enjoying the peace of country living. Step inside to a bright, open-concept main floor with hardwood throughout the kitchen, dining, living, and hallway. The kitchen is fully updated with block countertops, tile backsplash, breakfast bar, pot lights, and a skylight that floods the space with natural light. Sliding doors off the dining room open to a spacious rear yard—ideal for entertaining or quiet relaxation. The living room features a large bay window and a stunning wood-burning fireplace with stone surround and a newly redesigned custom live-edge mantel, while the oversized family room adds even more living space with crown moulding and another bright bay window. The primary bedroom includes a 3-piece ensuite and a newly added walk-in closet, with an updated main 4-piece bath nearby. A brand new powder room and refreshed front entry enhance the main floor's functionality and style. For added convenience, enjoy laundry on both the main and lower levels. A separate rear entrance leads to a fully self-contained in-law suite, thoughtfully renovated in 2016, featuring an open-concept kitchen and living area with pot lights throughout—ideal for extended family or rental potential. Additional upgrades include 200 AMP electrical service, new LED pot lights, new windows (2023), a 2024 heat pump and air conditioning system, and a complete water purification system with UV and charcoal filtration. This is a rare opportunity to enjoy rural charm with modern comforts, in a prime location just outside the city. (id:46441)
99 Baker Street
Thorold, Ontario
This beautifully upgraded, fully finished 2-storey townhouse is the perfect blend of style, comfort, and convenience. Located in the growing community of Thorold, this 3-bedroom, 4-bathroom home is a showcase of thoughtful design and quality finishes. The main level features a bright open-concept layout with engineered hardwood on the upper two levels, large windows, and a sleek kitchen equipped with stainless steel appliances.The flow continues to a welcoming living room, ideal for entertaining or quiet nights in. Upstairs, retreat to a spacious primary suite, along with two additional bedrooms that offer flexibility for family, guests, or a home office.The fully finished basement adds tremendous value with a generous rec room and a stylish 3-piece bathroom. Waterproof laminate flooring. Tasteful upgrades throughout, this move-in ready modern townhouse is perfect for buyers seeking turnkey convenience. Enjoy proximity to schools, parks, shopping, and major commuter routes. (id:46441)
644 Donna Court
Burlington, Ontario
Beautiful original owner home. 4+1 bedrooms, 3 1/2 bathrooms. Lovingly maintained and updated. On one of south Burlington's most desireable courts where pride of home ownersip shines. Serene neighbourhood close to Go station, trains and buses, Burlington Mall, schools, parks, cycling and walking paths. Graciously landscaped from 4 car paving stone drive and front yard to lush, fenced backyard featuring a huge composite deck and large retractable awning. Quality is evident as soon as you walk through the recent high end door system with multi-point locking system into the inviting foyer. The main floor features a modern kitchen with quartz counter tops with sliding doors to the backyard, bright family room with a Napoleon gas fireplace and sliding doors to the backyard as well as spacious separate dining room and huge living room. Oversize two car garage with entry to large main floor laundry room/mud room. All rooms have gleaming hardwood floors including oak stairs to the second floor. The second-floor features four spacious bedrooms, including primary bedroom with walk-in closet and inviting ensuite bath. The lower level is tastefully finished with a huge rec room, 5th bedroom, 3 piece bathroom and tons of storage space. The entire home has been freshly painted quality paints and with current colour palette for your enjoyment. Don't miss out on this great home. All sizes approximate and irregular. All measurements approximate and irregular. (id:46441)
3547 Lauderdale Pt Crescent
Severn, Ontario
HIGHLY COVETED *SPARROW LAKE* SUNSET SHORE LAKEHOUSE with easy year round, paved municipal road access. This custom built year round home or 4-seasons cottage offers over 3,100 sq.ft. of living space with not 1 but 2 MAIN FLOOR BEDROOMS & 2 ENSUITE BATHROOMS plus an additional private lofted guest suite to accommodate family & friends. Great room features soaring cathedral ceilings, a stunning stone fireplace & magnificent window wall to the lake where you will enjoy the most incredible sunsets ALL YEAR LONG. Discerning buyers, get out your check list & prepare to be impressed - this property is well appointed throughout. ENJOY LIFE, PLAY EVERY DAY or WORK IF YOU MUST from the private main floor office with plenty of room for 2 desks. Ideal for entertaining, the newer chef's DREAM KITCHEN comes complete with a breakfast counter, large centre island & an eat-in area. Plus there is a second dining room & living room which flow effortlessly out to the cozy Muskoka room. Side entry & decking makes BBQing a breeze! Gracing the bungalow level are the master suite with 5-piece ensuite, massive walk-in closet & private lakeside deck, main floor laundry & pantry, plus you will absolutely love the oversized second main floor bedroom with ensuite privilege (previously used as an artisan's studio so it even has its own separate entrance). Triple detached garage provides 2 bays for vehicles, oodles of storage room, plus an extended full workshop with 2 man doors. The upper loft offers 11'x32' of flex space for games or storage. With 2 shore docks you can use one just for lakeside yoga if you'd like! A rare single wet slip boathouse, sandy shore & play area complete this incredible package. Level lot is ideal for all ages & ranges of mobility. Large firepit at the shore & lots of room for a pool w lake views should a buyer wish to explore. Relax, swim, fish, or boat to Lake Couchiching & Lake Simcoe in one direction & Georgian Bay in the other (go around the world if you want). (id:46441)
109 Emerald Court
Hamilton, Ontario
Welcome to this impeccably maintained bungalow nestled in the vibrant Antrim Glen 55+ community. Ideally situated on a quiet court with picturesque curb appeal. Featuring 2+1 beds 2 baths & a rare double car garage this true ground floor level bungalow is ideal for downsizers. Ideal open concept layout is flooded with natural light from the abundance of windows. The living room, adorned with a cozy fireplace (propane), invites relaxation with a versatile den/sitting area with walkout to the backyard patio. The open concept dining room is adjacent to the eat-in kitchen with ample counter and cabinet space. Main floor primary suite includes a 3pc ensuite & walk-in closet. Additional bedroom offers easy access to the 4pc bath with modified tub entry & convenient laundry on the main. Finished lower level boasts a recreation room, bedroom, workshop, sitting area and additional storage/utility spaces awaiting your personal touch. Embrace this opportunity for refined living in a supportive community with an inground pool, clubhouse, community events & more. Very reasonable Monthly Land lease of $950 + taxes of $217.38 (estimated). Don't delay on this turnkey gem! (id:46441)
160 Craddock Boulevard
Jarvis, Ontario
Move in ready! Discover this stunning 1,130 sqft bungalow nestled in the picturesque Jarvis Meadows, a premier development by EMM Homes. Perfectly designed for first-time homebuyers or those seeking to downsize, this 2-bedroom, 2-bathroom model offers the ideal blend of comfort and style. The thoughtfully crafted layout features generously sized bedrooms with optimal separation for privacy, along with beautifully designed 3-piece and 4-piece bathrooms. The open-concept living area seamlessly connects the dinette, kitchen, and great room, creating an inviting space for both relaxation and entertaining. Step outside onto the large covered porch, adding a perfect outdoor extension to your living space. Premium finishes throughout include luxury vinyl, a sophisticated brick and siding façade, and a designer kitchen complete with sleek quartz countertops. The home also offers a convenient rough-in for a 3-piece bathroom in the basement, ready for future customization. Don't miss out on the chance to make this dream home yours. Contact the listing agent today. (Room sizes are approximate) Are you ready to make the move? (id:46441)
Lot 5 Louisa Street
Parry Sound, Ontario
This rural building lot, offers a serene and idyllic setting for you to bring your dream home to life. As you step onto the property, you'll immediately notice the tranquility of the surroundings. Situated in a private setting, the lot boasts a sense of seclusion, providing a retreat-like atmosphere. Yet, despite its secluded feel, it's only minutes away from all amenities, ensuring that you have access to everything you need without sacrificing the peace and quiet of rural living. Hydro available at the lot line. NOTE: This is a newly severed and created upscale "subdivision". Roadway/subdivision is to be called "Seguin River Estates" (id:46441)
18 Villa Court
Hamilton, Ontario
Welcome to 18 Villa Court – A Hidden Gem in a Quiet, Family-Friendly Cul-de-Sac! This well-maintained raised ranch bungalow offers the perfect blend of comfort, functionality, and opportunity. With 3 spacious bedrooms, 2 full bathrooms, and a finished lower level with a second kitchen and separate entrance, this home is ideal for multi-generational living, rental potential, or a private home office setup. Step inside to discover a bright and inviting main floor, featuring an open-concept living and dining area, large windows that flood the space with natural light, and California shutters for added privacy. The kitchen offers ample storage and workspace, perfect for meal prep or entertaining. Downstairs, the fully finished lower level provides a versatile space with its own entrance, second kitchen, and a cozy rec room featuring a wood-burning fireplace—a warm and inviting retreat during colder months. Nestled in a prime location on Hamilton Mountain, this home is just minutes from schools, parks, shopping, public transit, and recreation centers, offering ultimate convenience for families and professionals alike. With a deep, irregular lot and an attached garage with ample parking, there's plenty of space to enjoy both inside and out. Whether you're looking for a home to grow into or a savvy investment opportunity, 18 Villa Court is a must-see! (id:46441)
204 - 9 Ajax Street
Guelph (Junction/onward Willow), Ontario
Welcome to 204 - 9 Ajax St, your bright & spacious next chapter! This is a main floor unit, inviting to all & offers a sun-filled, all-season Sunroom with an combined A/C + Heating wall unit (2019) & large windows (2023) perfect for plant lovers, tea time, a games room, home office, workout space, or a combination of the above! Sliding dividers to the sunroom allow for privacy & flexibility. The spacious family room & dining room features tall windows (2022) that flood the space with natural light, creating an ideal setting for relaxing or entertaining. The walkthrough kitchen is practical & convenient, keeping everything accessible including a sizeable closet pantry for all of your pantry items & extra appliances. At the opposite end of the unit, two generous bedrooms offer a quiet and private sleeping area. A refreshed 4-piece bathroom (2024), large in-unit storage closet & a handy coat closet right at the door, round out this thoughtfully designed space. In addition, the building offers a community room available for use when hosting larger family events such as birthday parties. As one of Guelphs most affordable and welcoming neighbourhoods, this sweet condo is within walking distance to shopping, schools, public transit, local services, the Hanlon Parkway & Sleeman Park. 9 Ajax is a great place for families, first-time home buyers, and anyone looking for a supportive and inclusive environment to call home. Whether you're starting out or downsizing, this is the perfect place to call home. (id:46441)
59 Swift Crescent
Guelph (Grange Road), Ontario
Nestled in the heart of Guelph's quiet and family-friendly east end, this lovely 3-bedroom, 3-bathroom home with finished basement offers the perfect blend of comfort, convenience, and community. Situated in a well-established, mature neighbourhood known for its tree-lined streets and welcoming atmosphere, this property is ideal for the single owner or a busy couple/family. This interior is bright and inviting, layout is open with generous windows and is carpet free with laminate and tile flooring on the main and basement levels . Thoughtfully designed for both everyday living and entertaining. The kitchen has a peninsula layout with a light-filled spacious dinette area. The cozy living room creates a seamless flow that leads to the back deck and mature landscaped yard. Upstairs, you will find three sizeable bedrooms, including a primary suite with two closets and a spacious main bath with ensuite privilege. Outside, enjoy a private backyard with a great deck space, lawn and gardens. Garden shed to easy access storage. All the essentials from convenience stores, food and gas close at hand, making daily errands a breeze. Whether you're starting a new chapter or growing your family, this lovely home offers timeless charm in a quiet, convenient setting. Commute time to 401/Guelph Line is 30 mins. (id:46441)
18 Angela Crescent
Niagara-On-The-Lake, Ontario
Welcome to Your Ideal Family Home! This spacious, newly renovated home offers comfort, style, and functionality throughout. Featuring 3 generous bedrooms—including a primary suite with ensuite upstairs and an additional bedroom in the fully finished basement—there’s room for the whole family. With 3 full bathrooms conveniently located on the main level, in the basement, and in the master suite, daily routines are a breeze. The finished basement provides extra living space perfect for a family room, home office, or guest suite. Enjoy modern, clean finishes and cozy carpeted stairs, along with the comfort of gas forced air heating and central air conditioning. Additional Highlights: Double car garage and private driveway; Semi-fenced backyard—ideal for children, pets, or entertaining. Prime Location Perks: Located in a quiet, family-friendly neighborhood, surrounded by parks, scenic trails, and vineyards. Minutes from schools, community centers, and local dining. A safe, well-connected area close to all essential amenities. Don't miss your opportunity to view this beautiful home! (id:46441)
579 Marshall Road
Tiny, Ontario
Discover this charming brick home set on over 50 acres of cleared land budding up to the Wye River, zoned for agricultural and green space. This property features four bedrooms and three bathrooms, with kitchens on both the main and second floors, making it perfect for in-laws or separate living quarters for an older teenager. Built over 100 years ago, the home has been well-loved and offers huge potential for your personal touch. The main floor features a master bedroom with a 4-piece ensuite, a 2 pc powder room, a bright open kitchen, a large bright living room, and a bonus sitting room. Upstairs, you will find a second apartment-sized kitchen, 3 additional bedrooms, a 3-piece bath, and a living room. Other features include forced air - propane heat, a new furnace (installed in 2022), a drilled well, septic system, and ample storage space. The land boasts a large, cleared area with endless possibilities, mature trees, and two creeks that create a beautiful backdrop for exploring your acreage. Create your own paradise just minutes from town amenities! This property is one of a kind and won't last long. Don't wait! (id:46441)
3 Post Lane
Seguin, Ontario
OTTER LAKE 4 SEASON GEM! Prime South Exposure, 121 ft Natural Shoreline, Deep water dockage, Sandy base entry for young ones, DESIRABLE BOAT HOUSE at WATER'S EDGE, Features top deck overlooking water, Cantilevered lakeside decking & dockage, 2nd dock for extra boats, Immaculate, Upgraded year round retreat; 2 bedrooms + Ideal sunroom featuring Weatherall Windows, 3rd bedroom guest bunkie, New bright kitchen '23 w/Stainless appliances, New 3 pc bath w/updated plumbing & electrical, New laundry, Easy care Lifeproof laminate flooring, Bright Shiplap walls throughout cottage, Upgraded Spray foam insulated perimeter walls under cottage '24, Cottage exterior professional stained '25, Idyllic Natural treed setting with easy access to water's edge, Private road can be kept open Year Round for a nominal fee, Preferred Otter offers miles of Boating Enjoyment, Great swimming, Ideal for water sports, Full service 'Otter Lake Marina', 'Resort Tappattoo', Access into Little Otter Lake to enjoy Foley Matheson Sandy Beach, Park & Dockage, Just 20 mins to Parry Sound, Easy access to Hwy 400 & the GTA! COTTAGE LIFE BEGINS HERE! (id:46441)

