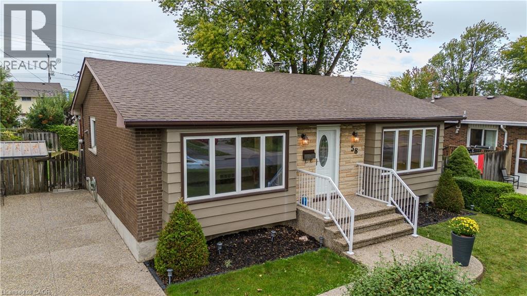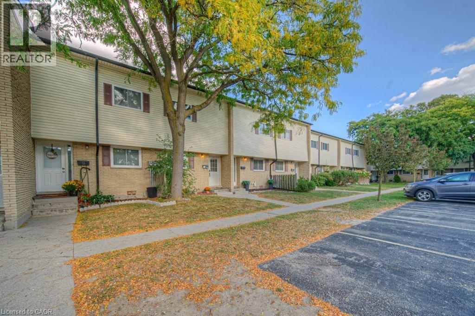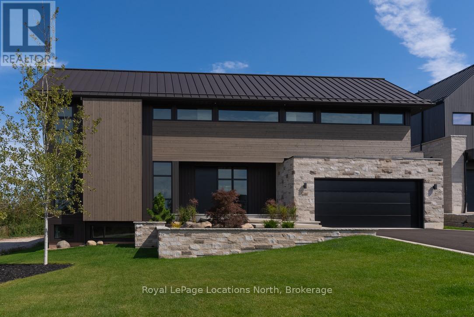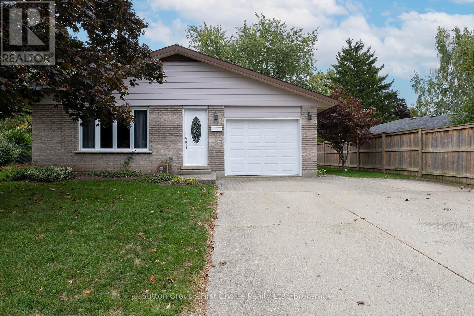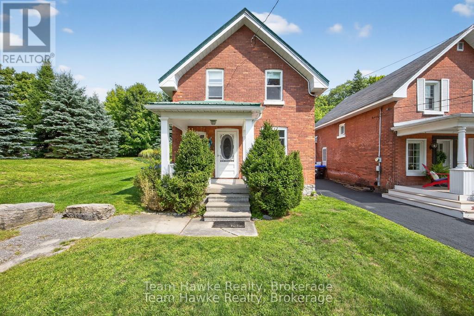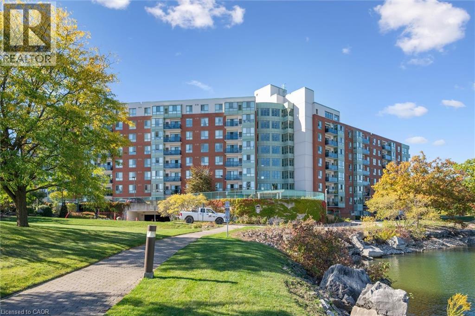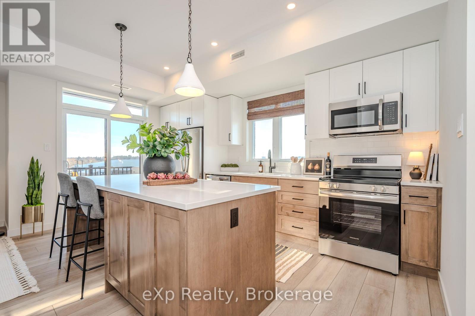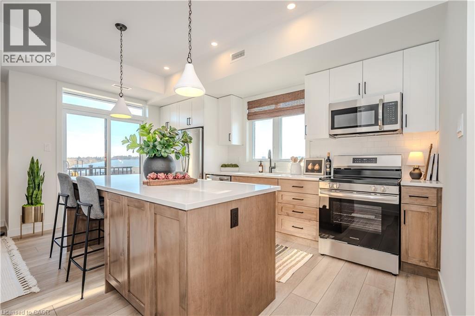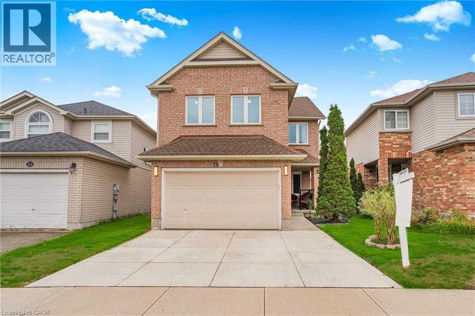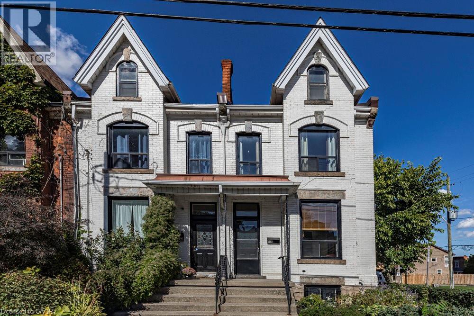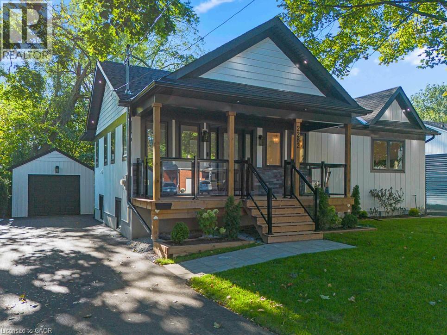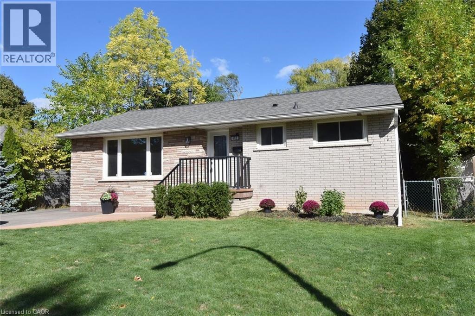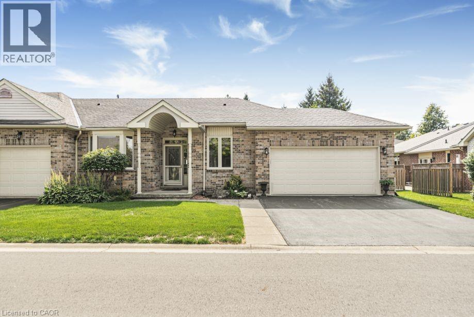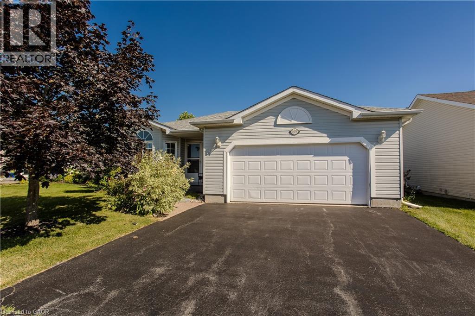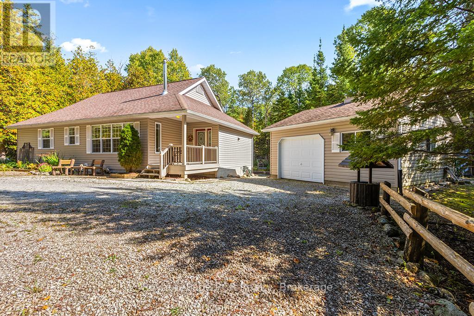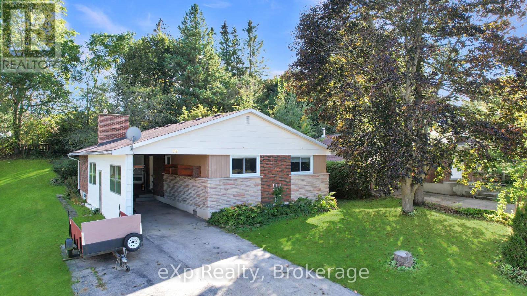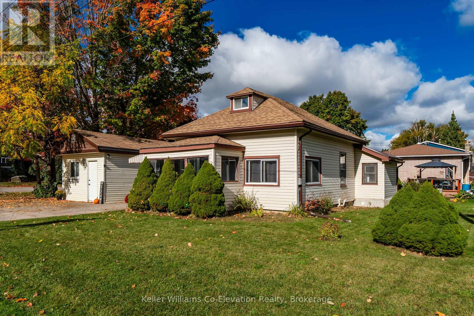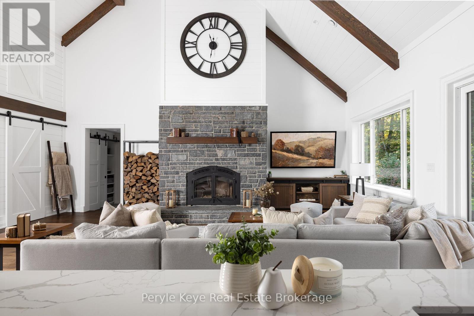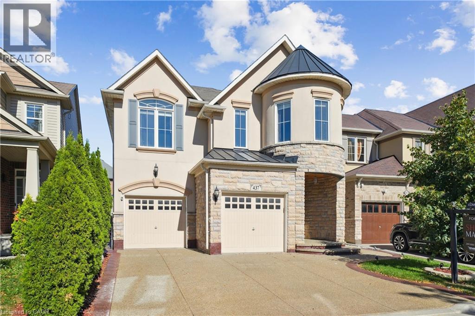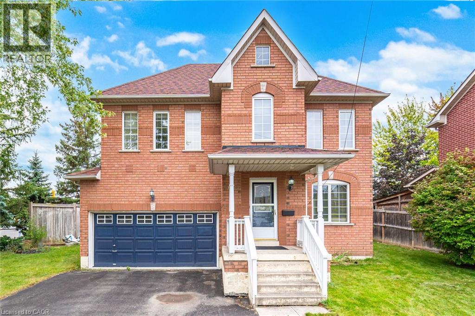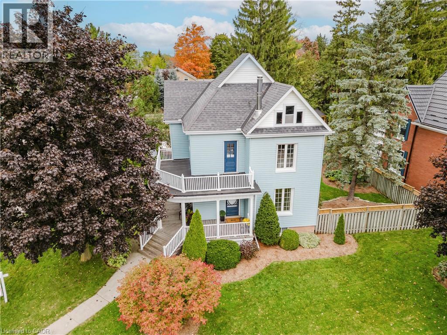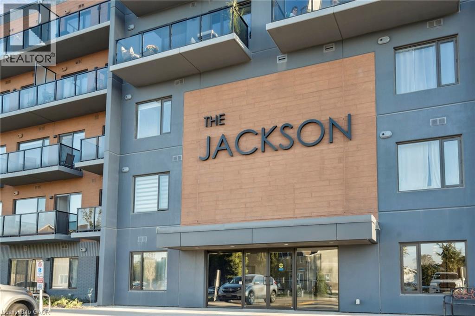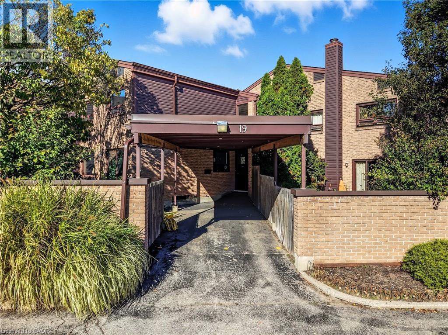58 Goldfinch Road
Hamilton, Ontario
Welcome to the perfect blend of comfort and convenience on Hamilton Mountain — an ideal choice for new families seeking an inviting home in a well-established neighbourhood. Thoughtfully maintained and move-in ready, this bungalow offers easy single-level living providing a total of 1,860sf of living space. Upon Arrival, the curb appeal impresses. The home features updated spray-net painted siding, soffits, and fascia (2019), complemented by a mix of stone, brick, and siding. An aggregate 4 car driveway and walkway are surrounded by perennial gardens that enhance the welcoming front exterior. Inside, the bright and airy design is filled with natural light. The spacious living room is perfect for family gatherings, while the formal dining area (originally a 3rd bedroom) offers flexibility. The inviting eat-in kitchen is both stylish and practical, featuring a skylight, stainless steel appliances, a charming brick-style backsplash, ample cabinetry, and a walkout to the rear deck, making indoor-outdoor dining effortless. The main floor also includes a large primary suite with a beautiful 4-panel window, a second well-sized bedroom, and a 4-piece bathroom — all thoughtfully designed for comfort and convenience. The fully finished lower level extends the living area with a spacious rec room complete with a bar, an expansive additional bedroom, and a dedicated laundry area. Step outside to your private backyard retreat — fully fenced pool-sized yard perfect for family enjoyment. The wooden deck with awning is ideal for summer BBQs, while the interlock stone fire pit area, raised garden beds, and ample green space invite outdoor living year-round. A storage shed adds extra functionality. Located just minutes from the scenic Rail Trail, with easy highway access, top schools, shopping, and transit nearby, this well-loved home offers the perfect combination of lifestyle and location for a growing family. (id:46441)
211 Veronica Drive Unit# 10
Kitchener, Ontario
Welcome to 211 Veronica Drive Unit 10 — a beautifully maintained multi-level townhouse in the desirable Chicopee/Stanley Park area! This spacious 2-bed, 2 full-baths home offers over 1400 sqft of living space, a bright eat-in kitchen with oak cabinetry, tile backsplash, breakfast bar, and tons of storage. The living area features updated low maintenance flooring, neutral tones, and sliders leading to a private fenced patio — perfect for relaxing or entertaining. Upstairs, you’ll find a generous primary bedroom with double closets on the second level, while the top floor features a bright second bedroom with great natural light and privacy. The finished lower level includes a cozy rec room that could double into an office space or a guest room, 3-piece bath, and ample storage space. Enjoy central air, two parking spots (including a rented spot), and a family-friendly complex with playground and green space. Conveniently located near shopping, schools, trails, and quick 401 access. Move-in ready and full of charm — book your showing today! (id:46441)
104 Maryward Crescent
Blue Mountains, Ontario
Welcome to this exceptional, architecturally refined residence where luxury, functionality, and design exist in perfect harmony. Thoughtfully curated for elevated living, this high-end custom home is a rare offering that seamlessly blends innovative features with warm, organic finishes. Step inside and be greeted by a striking wall of greenery framed by expansive windows. The great room sets the tone with soaring vaulted ceilings, rich wood accents, ambient mood lighting, and oversized aluminum windows that flood the space with natural light, creating a sense of openness and calm. At the heart of the home lies a dream kitchen, outfitted with a 30" panelled fridge and 30" freezer, a 48" induction/gas combo stove, wine fridge, ample storage and a walk-in pantry complete with a sink, second dishwasher, and built-in coffee station the perfect blend of luxury and function. The spacious dining area flows seamlessly into a heated four-season sunroom. With massive sliding doors leading to the outdoors, this flexible space is perfect for year-round entertaining and relaxed indoor-outdoor living. Main floor powder room with a full shower has been thoughtfully designed with future pool or hot tub access in mind. Upstairs, you'll find three expansive bedrooms, each with custom walk-in closets and spa-inspired ensuites. The primary retreat offers serene escarpment views from bed and a glimpse of the bay from the closet window a peaceful start to everyday. The finished lower level offers exceptional versatility, featuring two oversized bedrooms, a home office, storage, heated floors and a roughed-in wet bar. Whether you envision a media lounge, gym, or guest suite, the possibilities are endless. Perfectly located in one of the areas most desirable communities - hike from your doorstep, stroll to the water, or hop on the Georgian Trail. Just minutes from the Georgian Bay Club, private ski clubs, and the charm of Thornbury. Taxes have not yet been assessed. (id:46441)
67 Dixon Road
Stratford, Ontario
The Perfect Family Home in Highly Desirable Bedford Ward. Welcome home to a meticulously maintained 3-bedroom back split located in a stellar, family-focused neighbourhood, this residence showcases pride of ownership in every corner. The home itself boasts an exceptional layout, offering the functional separation and family feel that back splits are famous for. Move-in ready and incredibly well-kept, this property is truly turn-key. Convenience is priority with the direct access attached garage, simplifying grocery runs and winter mornings. The kitchen comes fully equipped, as the home includes all major appliances, making your transition seamless. Nestled in Bedford Ward, your family will benefit from a fantastic location with easy access to schools, parks, and essential amenities. (id:46441)
343 Fifth Street E
Midland, Ontario
Charming 3-bedroom and 2-bath century home located on one of Midland's finest and most desirable streets. Freshly painted rooms with hardwood floors on the main floor, with an oversized living room space. Large kitchen with extensive counterspace and plenty of cupboards with an island breakfast bar to gather around. Walkout to a deck and extra deep lot. A separate dining room and a 3-piece bath with a walk-in shower complete the main floor. The second floor consists of 3 bedrooms and a laundry nook, plus a 3-piece bath. Major renovations in 2010 included a kitchen addition plus insulation and new drywall in the main house with updated wiring, a new breaker panel and 2 renovated baths. A new (owned) hot water tank was installed in December 2024. Great location in easy walking distance to shopping, restaurants and Little Lake Park, plus the convenience of North Simcoe Recreation Centre, YMCA, Midland Cultural Centre and the Midland Library, all a short stroll away. (id:46441)
30 Blue Springs Drive Unit# 702
Waterloo, Ontario
Blue Springs Condos has it all! This beautiful unit features a spacious open-concept layout with two bedrooms positioned at opposite ends for added privacy. The primary bedroom offers a full ensuite, while the second bathroom is conveniently located across from the second bedroom. The updated eat-in kitchen boasts newer appliances and plenty of space for everyday dining. Enjoy in-suite laundry and a bright living and dining area that flows seamlessly onto a large balcony with outstanding views — perfect for sunset seekers. Take in serene views of the ponds, mature trees, and vibrant fall colours. Situated in an unbeatable location, you’re steps from Wildcraft, Farm Boy, and East Side Mario’s, close to walking trails, and just one minute from the expressway. Walk to nearby shopping, restaurants, and transit with ease. Enjoy fantastic building amenities including a party room, guest suite, and upper lounge deck with BBQs. There’s also ample guest parking. A well-cared-for building known for its friendly community — this is easy living at its best! (id:46441)
99 - 824 Woolwich Street
Guelph (Riverside Park), Ontario
Occupancy expected for Summer 2026 in this brand-new two-storey home, presented by Granite Homes. Sitting at an impressive 1,106 sq ft with two bedrooms, two bathrooms, and two balconies. You choose the final colors and finishes, but you will be impressed by the standard finishes - 9 ft ceilings on the main level, Luxury Vinyl Plank Flooring in the foyer, kitchen, bathrooms, and living/dining; quartz counters in kitchen and baths, stainless steel kitchen appliances, plus washer and dryer included. Parking options are flexible, with availability for one or two vehicles. Enjoy a Community Park with Pergola, Seating, BBQs, and Visitor Parking. Ideally located next to SmartCentres Guelph, Northside combines peaceful suburban living with the convenience of urban accessibility. You'll be steps away from grocery stores, shopping, public transit, and restaurants. There are now also three designer models to tour by appointment and special promotions for a limited time! (id:46441)
824 Woolwich Street Unit# 99
Guelph, Ontario
Occupancy expected for Summer 2026 in this brand-new two-storey home, presented by Granite Homes. Sitting at an impressive 1,106 sq ft with two bedrooms, two bathrooms, and two balconies. You choose the final colors and finishes, but you will be impressed by the standard finishes - 9 ft ceilings on the main level, Luxury Vinyl Plank Flooring in the foyer, kitchen, bathrooms, and living/dining; quartz counters in kitchen and baths, stainless steel kitchen appliances, plus washer and dryer included. Parking options are flexible, with availability for one or two vehicles. Enjoy a Community Park with Pergola, Seating, BBQs, and Visitor Parking. Ideally located next to SmartCentres Guelph, Northside combines peaceful suburban living with the convenience of urban accessibility. You'll be steps away from grocery stores, shopping, public transit, and restaurants. There are now also three designer models to tour by appointment and special promotions for a limited time! (id:46441)
19 Marl Meadow Drive
Kitchener, Ontario
Welcome to 19 Marl Meadow Drive, Kitchener! Nestled in the sought-after Pioneer Park neighbourhood, this beautifully maintained detached home is ideal for first-time home buyers, growing families or investors alike. With a finished lookout basement, this home provides extended living space and endless possibilities. From the moment you arrive, you’ll appreciate the charming curb appeal with a 1.5-car garage, parking for 2 additional vehicles on the driveway. Step inside through the inviting front porch into a bright, carpet-free home, featuring premium splashproof laminate flooring and washable paint throughout. The open-concept main floor features the cozy living room, highlighted by a fireplace and stunning brick accent wall, enhanced by pot lights. The modern kitchen (renovated in 2022) showcases quartz countertops, porcelain backsplash tiles, SS Appliances and huge breakfast island. Adjacent is the Dinning area perfect for family meals. A 2pc powder room with a floating vanity completes the main level. Upstairs, there is a spacious family room with soaring cathedral ceilings: a versatile area that can easily be used as a 4th bedroom, home office or entertainment zone. The primary bedroom features a walk-in closet, a luxurious 4pc ensuite renovated in 2022, complete with dual sinks and a glass-enclosed shower. Two additional bedrooms are generously sized and share a 4pc main bathroom with a shower/tub combo. Basement offers a large recreation room, 2pc bathroom and plenty of storage. Step outside to fully finished backyard, complete with a raised deck, two gas line hookups for BBQs or fire tables and ample green space for kids to play. Recent updates include: All new windows (2022) with transferable warranty, New heat pump, air conditioner (2023). Located in a prime family-friendly neighbourhood, this home is minutes away from shopping plazas, Top-notch Schools, highways, parks and trails. This is a home you’ll be proud to call your own, Book your showing today. (id:46441)
166 Market Street
Hamilton, Ontario
Welcome to 166 Market Street! This c.1870 Victorian row house is the perfect blend of historic charm, modern upgrades & urban convenience. Much larger than it looks, inside you’ll find 3 floors of finished space with 4 bedrooms and 2 bathrooms. The main floor boasts tall ceilings and large windows making for a bright and sunny dining and living room. The kitchen offers a large island, gas range & exposed brick wall - perfect for the home chef & entertainer. Not to be missed is main floor office, which could double as a mud room or be used as a main floor family room. Upstairs has 3 bedrooms, including a large primary bedroom with southern exposure, and a 4-piece bathroom. The fully finished basement, with 6.5’ ceiling height has a 3-piece bathroom, large bedroom, laundry nook and extra space for a recreation room. The property features a low maintenance yard with a large deck & artificial turf, great for outdoor fun. Behind the house has a paved parking pad large enough for 2 cars. Located in the heart of downtown with an easy walk to Hess Village, James St N, Locke St, Hamilton Farmers Market, Hamilton Library, TD Coliseum, AGH, Museums and more! Quick access to GO transit options and Highway 403 for easy commuting. This low maintenance home will leave you plenty of time to explore what downtown Hamilton has to offer with plenty of interior space for daily life. (id:46441)
2282 Fairleigh Place
Burlington, Ontario
Stunning Brand-New Rebuild in Downtown Burlington Tucked away on a quiet cul-de-sac, this raised bungalow offers refined living at its best. Perfectly situated backing onto the picturesque Waterfront Trail, it’s just a short stroll to downtown Burlington, with its charming shops, restaurants, and the sparkling shores of Lake Ontario. Never been lived in, this home is ideal for downsizers or professionals seeking a luxurious, low-maintenance lifestyle where style and comfort abound. Step inside to discover a magnificent open-concept design, featuring engineered hardwood floors, pot lights, and integrated speakers throughout. The great room captivates with its cathedral, beam-accented ceiling, skylights, and a stone-framed gas fireplace flanked by illuminated custom shelving and cabinetry. Sliding doors create a seamless transition to the covered porch, wired for sound and complete with glass railings overlooking a private backyard oasis. The professionally designed kitchen is a showpiece—featuring Bosch appliances, sleek finishes, and a large island perfect for entertaining. Just off the great room, the main floor laundry is bright and functional, with ample cabinetry, heated floors, and direct access to the garage and backyard. The primary suite offers a serene retreat with a vaulted ceiling, numerous custom built-ins, and a spa-like ensuite boasting a soaker tub and heated floors. The lower level is equally impressive, with a spacious, light-filled family room featuring a walkout to the garden and custom built-ins for extra storage. Three generous bedrooms, each large enough for a king bed, share a beautiful 3-piece bath again with heated floors. Even the mechanical room has been finished with large-format tile for a polished touch. Outside, a detached garage comes EV charger–ready, completing this exceptional offering. Every detail has been thoughtfully designed and flawlessly executed. This one-of-a-kind property is truly not to be missed! (id:46441)
405 Erindale Drive
Burlington, Ontario
SOUTH BURLINGTON SERENITY!! Tucked away on a peaceful, tree-lined street in Burlington, this charming carpet-free 3+1 bedroom, 2 bathroom home fully equipped with an on ground pool captures the essence of Muskoka living-right in the city. Enjoy the warmth of natural light and hardwood-style flooring throughout, paired with the added bonus of a fully separate basement apartment, perfect for in-laws, guests, or extra income. Whether you're hosting lively summer gatherings, enjoying a peaceful morning swim, or lounging in the sun with your favorite book, this backyard is designed for both fun and tranquility. Surrounded by a spacious patio and lush landscaping, it's the perfect place to unwind, entertain, and create unforgettable memories. As the sun sets, the poolside ambiance transforms into a serene escape under the stars. Welcome to resort-style living—right in your own backyard. This wonderful home is situated in one of the most desirable and walkable neighborhoods. Perfectly positioned, this residence offers unparalleled convenience with grocery stores, public transit, parks, a serene lake, and places of worship all within walking distance. The community is vibrant and friendly, with coffee shops, local restaurants, and everyday essentials just around the corner—no car required. Whether you're looking to simplify your lifestyle, stay connected, or enjoy nature without sacrificing convenience, this location has it all. The upgrades include: basement apartment 2024, furnace 2024, electrical panel and large windows in basement 2024, A/C, B/I dishwasher and fridge 2021, family room upgrade with all new picture windows and gas fireplace 2020, roof and B/I microwave 2020, expansion of deck area 2019 Whether you're strolling to nearby schools and shops or taking a sunset walk to the lake or forest trails, every day here feels like a retreat. With easy access to major highways, it's an ideal haven for those craving both serenity and connection. Don't miss this one!! (id:46441)
105 Northernbreeze Street
Hamilton, Ontario
Welcome to paradise! Twenty Place, a highly sought after private adult community. Looking to downsize but still maintain a comfortable active lifestyle? This is the place! Beautiful well-kept end unit bungalow with 2+1 bedrooms and 3 full bathrooms. Main floor offers you an open-concept kitchen, dining room and living room, perfect for entertaining. Features include; a double garage, finished basement with rec room, bedroom, full bathroom and storage, main floor and basement laundry rooms, gas fireplace and master bedroom with an ensuite and walk-in closet. Take advantage of the clubhouse on the premises which comes with a pickleball court, pool, exercise room, library, party room with a kitchen, sauna and hot tub and shuffleboard. No need to join a fitness club! Be part of the social groups within the club. The location provides you a serene environment for ultimate relaxation and fun! Close to other amenities, shopping and major roads and highways. Don't miss out! (id:46441)
109 Emerald Court
Freelton, Ontario
Welcome to this impeccably maintained bungalow nestled in the vibrant Antrim Glen 55+ community. Ideally situated on a quiet court with picturesque curb appeal. Featuring 2+1 beds 2 baths & a rare double car garage this true ground floor level bungalow is ideal for downsizers. Ideal open concept layout is flooded with natural light from the abundance of windows. The living room, adorned with a cozy fireplace (propane), invites relaxation with a versatile den/sitting area with walkout to the backyard patio. The open concept dining room is adjacent to the eat-in kitchen with ample counter and cabinet space. Main floor primary suite includes a 3pc ensuite & walk-in closet. Additional bedroom offers easy access to the 4pc bath with modified tub entry & convenient laundry on the main. Finished lower level boasts a recreation room, bedroom, workshop, and additional storage/utility spaces awaiting your personal touch. Embrace this opportunity for refined living in a supportive community with an inground pool, clubhouse, community events & more. Very reasonable Monthly Land lease of $950 + taxes of $217.38 (estimated). Don't delay on this turnkey gem! (id:46441)
83 Lakewood Country Lane
Northern Bruce Peninsula, Ontario
GREAT VALUE HERE! Welcome to EASY-LIVING LAKEWOOD LIFE ... whether you are looking for a 'lock n' go' 4-SEASON COTTAGE, or YEAR-ROUND HOME ... you will find it in the Exclusive Park-like Lakewood Community on the Bruce Peninsula! The Lakewood Community offers a 200 ACRE PARKLAND, including a marked trail system, plus a PRIVATE LAKE with community dock, boardwalk & pavilion. Enjoy safe paddling or sailing on the tranquil waters of PRIVATE West Little Lake. Walk km's of marked trails & the peaceful lakeside boardwalk of this eco-friendly community. 83 LAKEWOOD Country Lane is an efficient, newer 1,325 sq ft ONE-FLOOR-LIVING design home with VAULTED CEILINGS and OPEN-CONCEPT GREAT ROOM, PROPANE FIREPLACE, crisp & fresh KITCHEN, & walk-out to ELEVATED DECKING overlooking the STUNNING PROPERTY! One floor living includes 3 bedrooms incl a PRIMARY BEDROOM w/ensuite & laundry (2 full bathrooms!). Well maintained - many updates including NEW FORCE-AIR FURNACE 2025. Outside, enjoy 300+ sq ft SUNDECK with retractable awning, INCREDIBLE PROPERTY with low maintenance landscaping & gardens - including NATURAL STONE walkways & patio - POND w/FOUNTAIN FEATURE, gazebo, OUTDOOR FIREPLACE and large LOCAL-LIMESTONE DESIGNS throughout. A VERY PRIVATE 1.638 ACRE PROPERTY - surrounded by trees! Insulated DETACHED GARAGE. The perfect mid-peninsula location: 2MINS to Lake Huron boat launch, 5MINS to Sandy Beach, 8MINS to Lions Head (shopping, hospital, school, library, marina, BRUCE TRAILS & Georgian Bay), 25MINS to Wiarton, 45MINS to GROTTO / Tobermory. (id:46441)
69 8th Street
Hanover, Ontario
This charming 3-bedroom home in Hanover sits at the end of a quiet cul-de-sac, offering a peaceful and private setting. The bright and inviting living room features plenty of windows that showcase the mature trees in the backyard, creating a warm and natural backdrop year-round. Downstairs, a spacious rec room provides the perfect spot for entertaining, relaxing, or creating a cozy family space. (id:46441)
23 Waterview Lane
Blue Mountains, Ontario
Modern Elegance Meets Natural Beauty in the Heart of Thornbury Welcome to an exceptional new development in the picturesque town of Thornbury where contemporary luxury and serene surroundings come together seamlessly. Perfectly situated just minutes from charming local restaurants, boutique shops, and the iconic Thornbury Pier, this community offers effortless access to the best of the area. Spend your days exploring the scenic Georgian Trail or relaxing on the pristine beaches of Georgian Bay both right at your doorstep. Inside, thoughtfully designed open-concept interiors create an inviting flow between the gourmet kitchen, dining area, and spacious living room. Soaring windows bathe the space in natural light, while the main floor family room provides a cozy setting for relaxing or entertaining. Step outside to enjoy the beautifully integrated front and rear terraces or unwind on private decks that invite year-round indoor-outdoor living. Retreat to your luxurious master suite, complete with a spa-inspired ensuite, generous walk-in closet, elegant gas fireplace, and a private outdoor space. Every detail is crafted for comfort and style, offering a refined lifestyle in an unparalleled natural setting. Experience the very best of Thornbury real estate modern living infused with the beauty of Georgian Bay. (id:46441)
808 Quebec Street
Midland, Ontario
You will love this charming 3 bedroom home with a large detached workshop. Located in Midland's desirable west end, next to Bayview Public School, perfect for first time buyers, young families or downsizers! This turnkey home is full of character and charm located on a level corner lot making lawn maintenance accessible and easily maintained for anyone. Freshly painted in neutral tones throughout, the home features a bright spacious living and dining area perfect for family time and entertaining. The main floor has two spacious bedrooms, full bathroom with two separate entrances. The backyard features a large paved area with plenty of room to play, garden, or entertain with a versatile outdoor space ready to enjoy, with potential to do more down the road. Downstairs, the basement includes laundry, storage space, and the potential for future finishing, whether you envision a playroom, more storage, or a gym. Located just a short walk to uptown or downtown Midland, Georgian Bay General Hospital, scenic walking and biking trails, Little Lake Park, the YMCA, shopping, restaurants, local marinas, the Arena, Recreation Centre and the Midland Cultural Centre. Everything you need is right around the corner. With numerous recent upgrades this well-maintained home offers style, function, and charm in one unbeatable package. Welcome home to a truly fantastic safe community - where your family's next chapter begins. (id:46441)
1100 Xavier Street
Gravenhurst (Morrison), Ontario
Every story starts with a setting. This one is set where craftsmanship, comfort, and quiet Muskoka living converge on a beautifully landscaped acre of land. Tucked into an upscale community just south of Gravenhurst and 1.5 km to HWY 11, this custom built 2022 bungaloft offers around 2600 sq ft of refined living space with a floor plan designed to function beautifully for both everyday living and weekend entertaining. From the moment you arrive, you're welcomed by award-winning perennial gardens, granite walkways, and landscape lighting that sets the tone. Inside, soaring 18-foot vaulted ceilings and a sun-filled, open-concept layout create an airy, inviting atmosphere and a wood-burning fireplace brings cozy warmth to those cooler days. The kitchen will make you excited to host family gatherings. Anchored by a large island, outfitted with high-end appliances and custom cabinetry designed to handle everything from weekday meals to holiday dinners. Radiant in-floor heating runs throughout the main house, even in the garage. And beneath the surface, a full mechanical setup features on-demand hot water, water treatment systems, and backup heat sources. Plus, a whole-home automatic generator ensures peace of mind year-round. A Muskoka room with floor to ceiling screens and constructed with timber framing invites you to unwind after hours, while soundproof insulation throughout the home ensures every space feels restful. Outdoors, irrigation covers the full yard and gardens, and stone pathways guide you to a fire pit patio under the stars. This home reflects quality in every surface, crafted with intention and maintained with pride. Your life is full of stories, and every story starts with a setting. (id:46441)
437 Jelinik Terrace
Milton, Ontario
Welcome to 437 Jelinik Terrace; a spacious and beautifully updated family home in Milton’s highly desirable Scott neighbourhood. With 2,536 sq. ft. above grade plus a fully finished basement, this 4+1 bedroom, 3+1 bathroom residence is designed to the highest standard with elegance, comfort, and multi-generational living in mind. The main floor flows seamlessly from a lovely foyer and artistic curved staircase into a formal dining and living area, opening to a sun-filled family room and a beautifully renovated kitchen with breakfast nook — the true heart of the home. Upstairs, discover four generously sized bedrooms, including a principal suite with walk-in closet and sun-drenched ensuite with soaker tub. Three additional large bedrooms, a full bathroom, and the convenience of an upper-level laundry make everyday family living easier and more functional. The professionally finished lower level adds exceptional flexibility with a stylish new kitchen, full bathroom, and open living space offering versatile square footage for a bedroom, gym, office, or recreation area — perfect for extended family or private living quarters. Outdoors, enjoy a private backyard retreat with professional landscaping, in-ground lighting, and a year-round swim spa/hot tub for relaxation or entertaining. With an attached two-car garage featuring interior access and impeccable updates throughout, this move-in-ready home delivers both quality and practicality for today’s modern lifestyle. (id:46441)
7064 Walworth Court
Mississauga, Ontario
Welcome to this beautiful 3-bedroom, 2-washroom home situated on a large lot in one of the most desirable neighborhoods near Derry and Mississauga Road. This well-maintained property features a double car garage, spacious layout, and a private backyard perfect for family gatherings or entertaining. Conveniently located close to top-rated schools, parks, shopping, and major highways — this home offers comfort, convenience, and great value in a highly sought-after area. (id:46441)
1159 Queens Bush Road
Wellesley, Ontario
Step into the timeless charm of this beautifully updated century home, perfectly situated in the heart of Wellesley. Set on a spacious, mature lot surrounded by large trees and vibrant gardens, this property captures the essence of small-town living. The large, inviting front porch is the perfect spot to relax and take in the community atmosphere. Blending classic character with modern comfort, this 3-bedroom home welcomes you with original details including stained glass windows, solid wood railings, and original hardwood floors. The main floor is bright and airy, featuring a generous living room with a cozy wood stove, a large dining room ideal for family gatherings, and a thoughtfully updated kitchen with stainless steel appliances and easy access to the outdoors. A functional mudroom with laundry and a convenient powder room complete this level. Upstairs, a charming reading or office nook awaits at the top of the stairs, along with three spacious bedrooms - each offering large closets and plenty of natural light. The renovated bathroom combines modern finishes with classic charm, and there’s potential for future expansion in the third-level attic space. Step outside to your private backyard retreat—fully fenced and surrounded by mature trees and lush gardens. There is plenty of space for kids and pets to play, room for a pool if desired, a storage shed and a detached garage providing additional storage or workshop potential. Located within walking distance of downtown Wellesley, this home offers access to local shops, restaurants, and amenities. The new recreation centre—with an arena, gym, walking track, and medical offices - and you’re just a short 10–15 minute drive to the city. This home truly has it all! (id:46441)
64 N Main Street N Unit# 316
Hagersville, Ontario
Welcome to The Jackson, where contemporary design meets everyday comfort. This stylish end corner condo offers bright, open-concept living with two extra windows and an inviting west-facing view that fills the space with natural light. Enjoy a thoughtfully designed kitchen featuring Wingers Cabinetry, a central island, and premium frigidaire stainless-steel appliances. The spacious layout includes a glass-enclosed shower, insuite laundry, and an oversized closet for added convenience. Step through patio doors to a large private balconyperfect for morning coffee or evening sunsets.Residents enjoy exceptional amenities including a party/games room, bike storage, controlled entry, and ample visitor parking. A dedicated parking space and locker complete the package. Ideal for professionals, first-time buyers, or anyone seeking modern living in a wellmanaged building close to everything. (id:46441)
28 Underhill Crescent Unit# 19
Kitchener, Ontario
Believe it or not, this bright and spacious 2-storey townhouse condo might be the hidden gem you’ve been waiting for! Unit 19 is surrounded by mature trees and walking trails, offering that peaceful, tucked-away feeling while still being close to everything you need. Step inside and you’ll find big windows bringing in tons of natural light, a patio door leading to your private side yard, and a main floor that feels open and airy, plus a brand-new kitchen sink and faucet, just replaced for a fresh, updated touch. Upstairs features 3 spacious bedrooms, and the basement offers a great-size rec room with a wood-burning stove, perfect for cozy movie nights, a home gym, or whatever fits your lifestyle, plus a separate laundry room and plenty of storage space. Private covered carport parking right in front of your unit. With a little love and a few upgrades, this home has all the right ingredients to become your perfect and practical space. Conveniently located minutes from Highway 401, downtown, the Grand River, Chicopee Ski Hill, shopping, and trails, it doesn’t get more convenient than this! Furniture included in the sale. Being sold as is. (id:46441)

