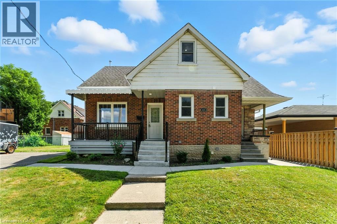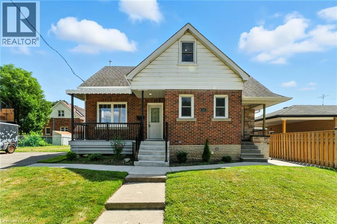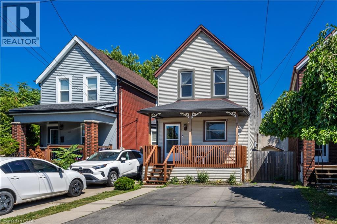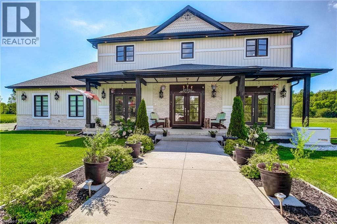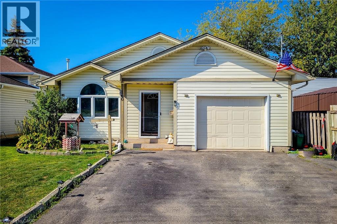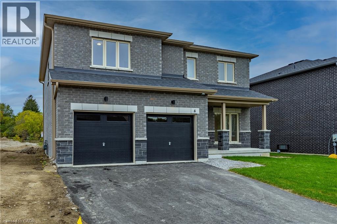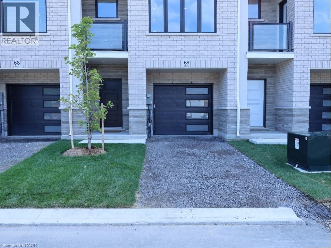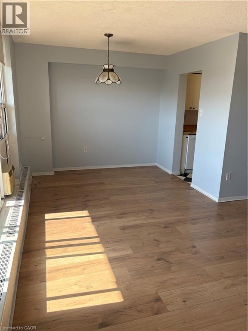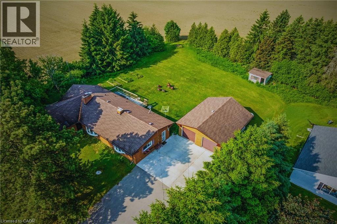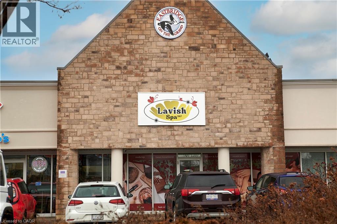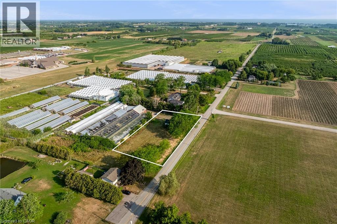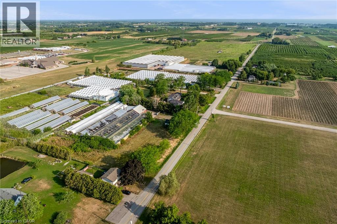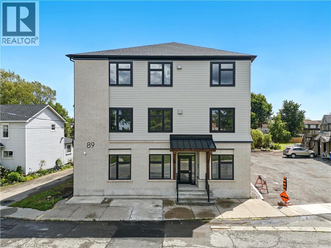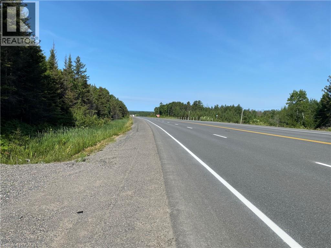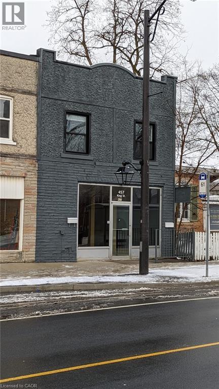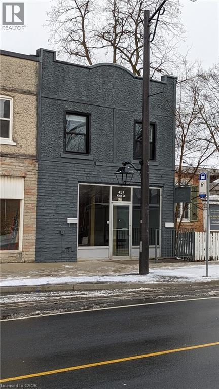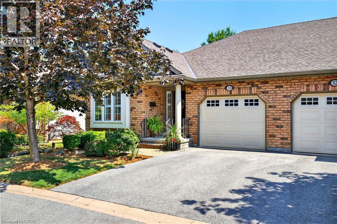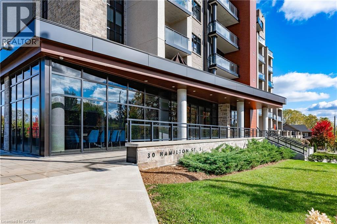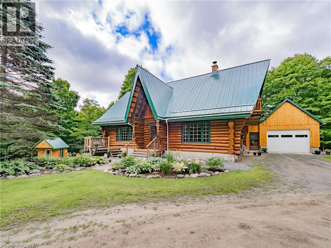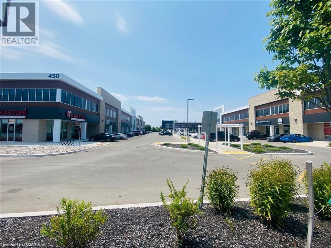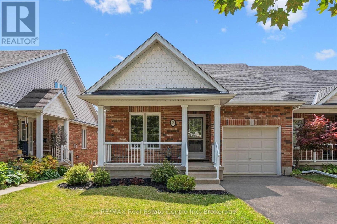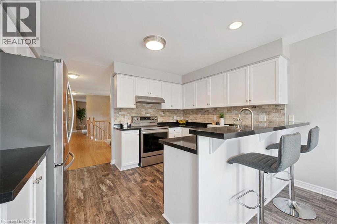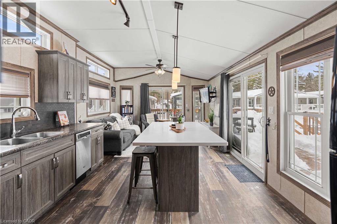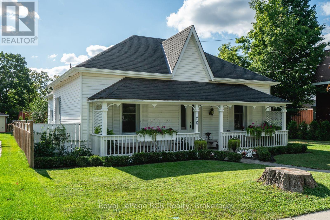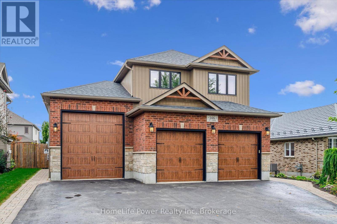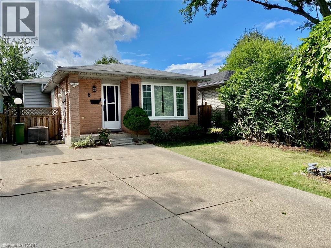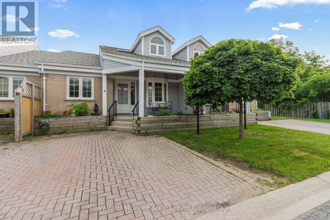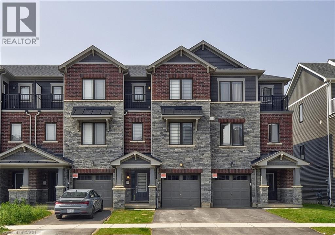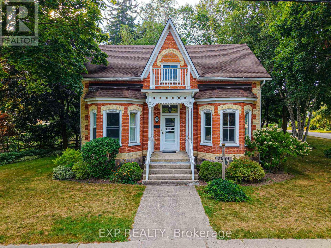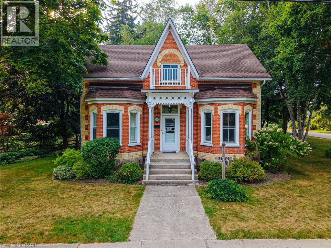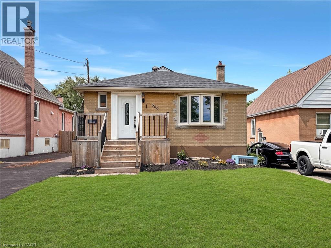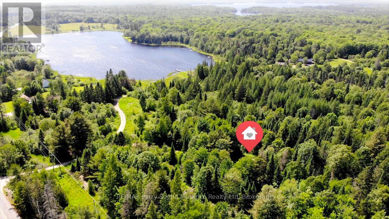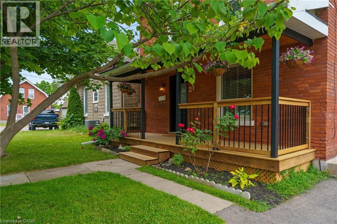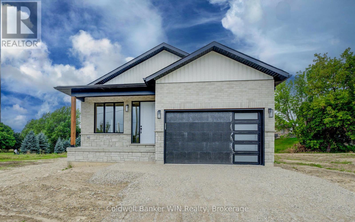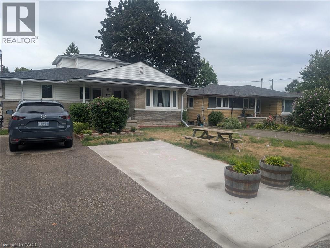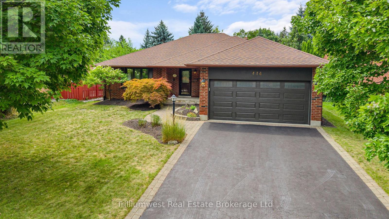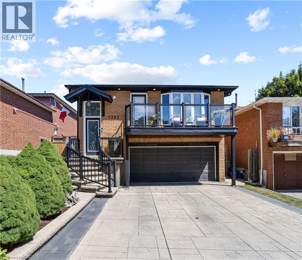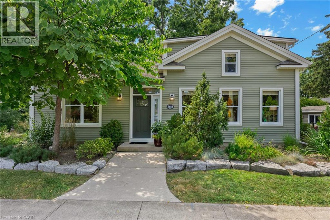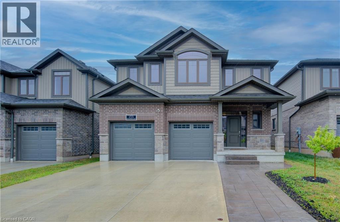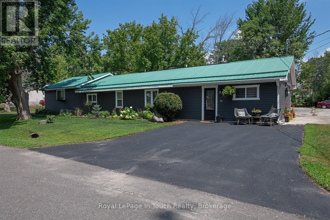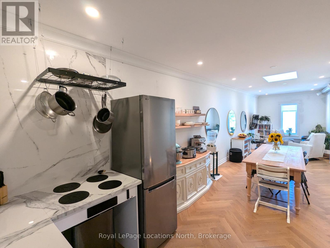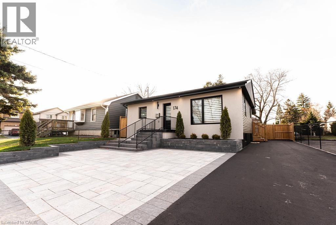117 Pollock Avenue
Cambridge, Ontario
Welcome to 117 Pollock Avenue in East Galt, Cambridge—a duplex offering a fantastic opportunity for multi-generational living or investment. The spacious main floor unit features 4 bedrooms, 2 bathrooms, an eat-in kitchen, laundry, and a bright living area, while the lower-level apartment offers 1 bedroom, its own kitchen, laundry, and separate entrance for privacy and income potential. Set on a 69.6 ft x 66 ft lot with parking for 6 vehicles, this home includes a new 200-amp service, forced air gas heating with A/C, and comes with 2 fridges, 2 stoves, 2 washers, 2 dryers, a tool shed, and more. Conveniently located near shopping, highways, public transit, parks, schools, Cambridge Centre, and the hospital, this turn-key property is move-in ready perfect for homeowners or investors alike. In total, the building offers 5 bedrooms, 3 bathrooms, and 2 kitchens with over 2,000 SQFT of finished space. (id:46441)
117 Pollock Avenue
Cambridge, Ontario
Welcome to 117 Pollock Avenue in East Galt, Cambridge—a spacious duplex designed to give families room to grow while offering flexibility for multi-generational living. The main floor features 4 bedrooms, 2 bathrooms, a bright living area, an eat-in kitchen, and convenient in-unit laundry, making it ideal for everyday family life. The lower-level apartment adds even more possibilities with its own bedroom, kitchen, bathroom, and laundry—perfect for extended family, guests, or a private retreat. Set on a 69.6 ft x 66 ft lot with parking for 6 vehicles, this move-in ready home includes a new 200-amp service, forced air gas heating with A/C, and comes with 2 fridges, 2 stoves, 2 washers, 2 dryers, a tool shed, and more. Located close to shopping, highways, public transit, schools, parks, Cambridge Centre, and the hospital, this turn-key property offers comfort, convenience, and over 2,000 SQFT of finished living space with a total of 5 bedrooms, 3 bathrooms, and 2 kitchens. (id:46441)
16 Albemarle Street
Hamilton, Ontario
Nestled on a quiet dead-end street in the walkable and ever-growing Crown Point North neighbourhood, this charming 3-bedroom home is perfect for First-time Buyers and Downsizers alike. Known for its strong sense of community, Crown Point North offers easy access to Ottawa Street’s thriving textile district, antique stores, cafes, and restaurants—plus you're just minutes from schools, Gage Park, Tim Hortons Field, and transit. Lovingly cared for by the same owner for over 20 years, this home features an oversized kitchen with ample cabinetry—ideal for cooking and gathering, and a huge private Fenced Backyard. Key updates include: Roof (7 years), Soffits & Fascia (5 years), upgraded windows, and a furnace & AC unit approximately 10 years old. Bonus inclusions: two white cabinets in the dining room, a shoe cabinet/chest, and a long chest in the bedroom. A solid opportunity in a character-filled location—don't miss it! (id:46441)
50858 O'reilly's Road S
Wainfleet, Ontario
Custom-built home with 9’ ceilings and brilliant lighting throughout, located on 2.8 acres with pond. This bright home starts with a chef's kitchen complete with an over-sized transitional island and built in appliances with a butler's servery. The back of this home provides views to the landscaped, spacious backyard. The home features a full-sized formal dining room perfect for large family gatherings. 3 large bedrooms on the second floor, including the Primary suite, complete with a walk-in closet and en-suite. Fully developed basement with 2 additional bedrooms, a full bath and media-based rec room with a walk-up to the over-sized 2-car garage. Large patio accessible from the kitchen leads to a spacious entertaining patio. This property includes a detached serviced oversize double garage, insulated, ideal for anyone that needs room for their Business or Hobby. For peace of mind, the home is backed up with Generac generator for uninterrupted electricity. (id:46441)
160 Davis Street
Port Colborne, Ontario
Discover this charming 3-level backsplit in a quiet Port Colborne neighborhood, offering over 2,200sq. ft. of finished living space! This delightful home features 4 bedrooms and 2 bathrooms, including a cozy living room with a gas fireplace and a separate dining room for entertaining. The well-appointed kitchen boasts ample cupboard and counter space, perfect for culinary enthusiasts.The primary bedroom includes a walk-in closet and ensuite privilege to a 3-piece bath. Enjoy the inviting sunroom, ideal for relaxation. The finished basement showcases a large family room with a gas fireplace and walk-up access to the backyard, along with 2 additional bedrooms, a laundry area, and another 3-piece bathroom. A separate sauna with shower adds a touch of luxury. The fully fenced backyard provides privacy and space for outdoor fun. Located close to schools, parks, the Canal, walking trails, and major amenities, this home is perfect for families. Don't miss your chance to make it yours! (id:46441)
6 Butternut Drive
Simcoe, Ontario
Welcome to 6 Butternut Drive, a beautifully updated 5-bedroom, 2-bathroom home located in one of Simcoe’s most desirable neighborhoods. This stunning property boasts an open-concept layout, perfect for modern living, with a gourmet kitchen featuring sleek countertops, stainless steel appliances, and ample storage. The bright and spacious living areas are bathed in natural light, offering a warm, inviting atmosphere. Outside, enjoy the privacy of your large backyard oasis, ideal for entertaining or simply unwinding. Situated close to parks, schools, and local amenities, this home is the perfect blend of comfort and convenience. (id:46441)
292 Vine Street Unit# 69
St. Catharines, Ontario
Welcome to this stylish boutique townhouse offering the perfect balance of modern living and everyday convenience. Featuring 3 bedrooms, 2.5 bathrooms, and a versatile den ideal for a home office or study, this carpet-free home has been beautifully maintained and is completely move-in ready. The open-concept second floor flows seamlessly from the bright living area to the dining space and luxury kitchen with quartz countertops and stainless steel appliances—perfect for entertaining or enjoying family time. Upstairs, spacious bedrooms provide comfort and privacy, including a primary suite designed to be your personal retreat. Step outside and enjoy not one, but two private balconies—one from the main living area and another from the primary bedroom—ideal for morning coffee or evening relaxation. Located in the heart of downtown St. Catharines, you’ll be just minutes from schools, shopping, golf, parks, places of worship, highway access, and public transit, giving you everything you need right at your doorstep. Common element road fee approx. $59.40/month (includes water). Don’t miss this rare opportunity to own a low-maintenance, modern home in one of the city’s most desirable locations! (id:46441)
1964 Main Street W Unit# 1209
Hamilton, Ontario
Lovely 3 bed 2 Bath in a gorgeous & well kept apartment building on the West End minutes from Mc Master ! Perfect for a family or students :) Vacant & ready to move in ! This apartment building has Laundry, a Pool, Parking and a Gym! (id:46441)
858 Trinity Road
Ancaster, Ontario
Located on RARE 150x250 ft lot at 858 Trinity Road South in Ancaster, this spacious custom bungalow offers OVER 1,500 sq. ft. per floor with no neighbors on one side or behind. The main level features three generous bedrooms and 1.5 baths, while the fully finished lower level adds two large bedrooms and a full bath, making it ideal for families or multi-generational living. A large detached double garage provides ample storage or workshop space, and the expansive lot offers endless possibilities. Inside, the home showcases CUSTOM craftsmanship, including leather-finish granite countertops by a custom stone maker and stone finish bathrooms. Located just minutes from the Ancaster Fairgrounds and 2 km from the 403, this property combines rural tranquility with city convenience. Key upgrades include a roof with lifetime shingles (11 years), well (12 years), New Plumbing (2 years) and exterior waterproofing (12 years), ensuring long-term durability. NEW heat pump and Furnace (5 years). (id:46441)
71 Heron Street S
Welland, Ontario
Welcome to an exquisite Freehold Townhome in Welland, a showcase of modern luxury and smart living. Just 6 year old, this home features elegant 12x24’ tiles in the foyer, leading to an open-concept living and dining space bathed in natural light. The chef's kitchen boasts quartz countertops, a custom pantry, an island, and stainless steel appliances, including a gas stove, setting the stage for culinary delight. For those less sunny days, the remote-controlled custom window coverings allow you to adjust the ambiance effortlessly, complemented by the innovative “app” controlled LED potlights that illuminate every corner of your home. The custom gas fireplace adds a touch of warmth and charm, making every winter day cozy and inviting. Embrace advanced living with automatic toilet, a top-tier security system, and a smart fridge and 2 cozy fireplaces, ensuring comfort year-round. The oak staircase, adorned with a stylish runner, leads to a versatile loft, a luxurious bathroom with an automatic toilet, stackable laundry, and two spacious bedrooms, offering peace and rejuvenation. Descend to the finished basement, where laminate flooring, ample storage, and a rec room with an electric fireplace create a perfect leisure or entertainment space. Outside, the fenced backyard, complete with a gas BBQ hookup, invites outdoor enjoyment without Condo or Road Fees. This home combines elegance, convenience, and technology, offering an unparalleled living experience in a vibrant community. Welcome to your dream home, where every detail caters to a lifestyle of sophistication and ease. (id:46441)
370 Eastbridge Boulevard Unit# 6-B
Waterloo, Ontario
Professional opportunity available at Lavish Spa387, located at 370 Eastbridge Blvd, Waterloo. A fully equipped manicure and pedicure station is available for rent within this established spa. The space includes use of supplies, polishes, towels, sanitation materials, laundry, and utilities. The spa offers a modern and clean environment with free on-site parking. Ideal for an independent nail technician seeking to operate within a professional setting alongside other beauty service providers. For more information regarding terms and availability, please contact the listing agent. (id:46441)
4060 Martin Road
Vineland, Ontario
Exceptional One-Acre Building Lot in Lincoln, Ontario Here’s your chance to own a prime one-acre lot in the heart of Niagara's wine country. Perfect for builders, investors, or those ready to design their dream home, this peaceful rural property offers the ideal blend of serenity and accessibility. Located just minutes from town, you’ll enjoy close proximity to local amenities, wineries, major highways, and all that the Niagara Region has to offer. The lot is serviced with hydro, natural gas, and municipal water at the road, making future development easier. While municipal sewers are not currently available, the property’s zoning allows for a single-family home plus an accessory apartment—ideal for multigenerational living or added rental income. Enjoy the benefits of country living without sacrificing convenience—and save on development fees in the process! Note: Taxes have not yet been assessed. (id:46441)
4060 Martin Road
Vineland, Ontario
Exceptional One-Acre Building Lot in Lincoln, Ontario Here’s your chance to own a prime one-acre lot in the heart of Niagara's wine country. Perfect for builders, investors, or those ready to design their dream home, this peaceful rural property offers the ideal blend of serenity and accessibility. Located just minutes from town, you’ll enjoy close proximity to local amenities, wineries, major highways, and all that the Niagara Region has to offer. The lot is serviced with hydro, natural gas, and municipal water at the road, making future development easier. While municipal sewers are not currently available, the property’s zoning allows for a single-family home plus an accessory apartment—ideal for multigenerational living or added rental income. Enjoy the benefits of country living without sacrificing convenience—and save on development fees in the process! Note: Taxes have not yet been assessed. (id:46441)
89 Durham Street Unit# 301
Port Colborne, Ontario
A must-see before you decide on anything else! Welcome to 89 Durham Street — a historic bank reimagined into a modern residence. This one-bedroom, one-bath suite features an open-concept layout, sleek finishes, and private heating and cooling for year-round comfort. Appliances are included, with parking on site and hydro as the only utility expense. Each unit offers its own cable and internet connections. Perfectly situated steps from the Friendship Trail, downtown shops and restaurants, local parks, schools, and the Welland Canal, this property blends convenience with a vibrant community lifestyle. Truly shows like a dream. (id:46441)
250 Dundas Street W
Mississauga, Ontario
An excellent opportunity to own a well-established skincare and laser business in the heart of Mississauga! Operating successfully for over 6 years, this thriving clinic comes fully equipped with all equipment and inventory included in the sale price. Offering a wide range of professional services including Laser Hair Removal, Pigmented & Vascular Lesion Treatments, Skin Tightening, Facials, Microdermabrasion, Microneedling, Microchanneling, Chemical Peels, Dermaplaning, HydraFacials with medical-grade products, and Skin Tag Removal. The business enjoys an excellent reputation with glowing Google reviews and a strong social media presence with over 1,300 Facebook followers. A turnkey opportunity for entrepreneurs or industry professionals looking to step into a profitable business with an established client base. (id:46441)
Lot 1 On-17 Trans Canada Highway
Plummer Additional, Ontario
BIG 16 Acres of Land for Sale on Hwy 17 with Entrance & Culvert close to Bruce Mines. Buy & Build or Buy & Hold!! || A rare opportunity to own an AFFORDABLE and accessible YEAR ROUND Acreage for Sale in Northern Ontario. Budget friendly; so you can ESCAPE THE CITY before the end of summer!! This is exceptional opportunity to own almost 16-acres of LAND FOR SALE ON Highway 17 (Trans-Canada Highway) in Plummer Additional is between Bruce Mines and Sault Saint Marie. This freehold property (not a land lease) has approximately 500 feet of prime Highway 17 frontage, offering visibility and year-round, direct access for both commuters and weekend adventurers. With an entrance and culvert already installed you can start thinking about your dream home, homestead, recreational getaway, or income-generating small business—saving you valuable time and development costs. Surrounded by tranquil bush and mature trees, this private parcel offers abundant space for outdoor recreation, sustainable living, or small-scale farming. Zoned RU (Rural), the possibilities are versatile: residential, agricultural, recreational, or entrepreneurial pursuits. Enjoy the best of rural Northern Ontario living just minutes from Bruce Mines and a short drive to Sault Ste. Marie for convenient shopping, healthcare, and dining. Live the lifestyle of outdoor adventures year-round—camping, fishing, hiking, snowmobiling, and more—plus, low annual taxes and potential VTB (Vendor Take Back) financing may be available on approved credit with a down payment make this property a rare and valuable find. Showings through Broker Bay. No Trespassing Anytime. (id:46441)
457 King Street E
Cambridge, Ontario
Welcome to 457 King Street East, Cambridge! An exceptional turnkey investment opportunity awaits the savvy investor. Ideally situated in a central location, this property offers excellent access to public transit and sits along the proposed LRT route through Cambridge. This mixed-use building features three residential units (currently vacant) and one tenanted commercial space, offering tremendous upside potential through lease-up and rent optimization. Recently renovated from top to bottom, the property includes a new hot water radiator system with individual thermostats for each unit, as well as new appliances throughout. Located on high-visibility King Street, this property offers outstanding exposure—perfect for long-term value and strong future income potential. Opportunities like this don’t come often. Book your private showing today and unlock the full potential of 457 King Street East! (id:46441)
457 King Street E
Cambridge, Ontario
Welcome to 457 King Street East, Cambridge! An exceptional turnkey investment opportunity awaits the savvy investor. Ideally situated in a central location, this property offers excellent access to public transit and sits along the proposed LRT route through Cambridge. This mixed-use building features three residential units (currently vacant) and one tenanted commercial space, offering tremendous upside potential through lease-up and rent optimization. Recently renovated from top to bottom, the property includes a new hot water radiator system with individual thermostats for each unit, as well as new appliances throughout. Located on high-visibility King Street, this property offers outstanding exposure—perfect for long-term value and strong future income potential. Opportunities like this don’t come often. Book your private showing today and unlock the full potential of 457 King Street East! (id:46441)
605 Welland Avenue Unit# 33
St. Catharines, Ontario
Welcome to 605 Welland Avenue Unit #33 — a beautifully maintained bungalow townhome in one of St. Catharines’ quietest and most desirable condo communities. Perfectly suited for downsizers or empty nesters, this spacious home offers a warm and inviting layout with over 2,100 sq. ft. of finished living space. The main floor features a generous primary suite with a walk-in closet and ensuite, a second bedroom, full bathroom, main floor laundry, and a bright, open kitchen with custom touches. The living and dining areas flow seamlessly to the private back deck, ideal for quiet mornings or entertaining. The finished basement includes an oversized recreation room, additional bedroom, full bath, and massive storage space — offering comfort and convenience for visiting family or hobbies. This well-kept home is carpet free, clean, and move-in ready. The community itself is highly sought-after: a peaceful enclave where residents stay long-term, close to shopping, parks, hospitals, and major highways. If you’re looking for space, comfort, and a truly welcoming neighbourhood, this is the home you’ve been waiting for. (id:46441)
30 Hamilton Street S Unit# 703
Waterdown, Ontario
Luxurious Penthouse Condo offering breathtaking sunrises and views of Lake Ontario and the Skyway Bridge. Located in the sought-after VIEW building, this special unit checks every box with its bright, open-concept layout, custom kitchen featuring an oversized island, soft-close cabinetry, and sleek stainless steel appliances. Enjoy the separate living and dining areas, two spacious bedrooms with built-in closet organizers, and two full baths for ultimate convenience. Step out onto your private balcony or the large terrace to soak in the sun and take in the stunning views. Additional perks include two indoor parking spots and a storage locker conveniently located on the same floor. The VIEW itself is an upscale condominium, complete with a welcoming concierge service and impressive main-level amenities. Cozy up by the fireside in the elegant common room, host friends in the bright boardroom/dining area with a warming kitchen, or relax with a good book in the reading nook. The building also boasts a well-equipped gym, a handy dog washing station, and two rooftop terraces with BBQs and seating – perfect for mingling with neighbours and taking in the views. Centrally located in vibrant Waterdown, you’ll love being within walking distance to shopping, restaurants, library, parks, trails, and everything this fantastic community has to offer. (id:46441)
1696 Highway 118 E
Bracebridge, Ontario
Welcome to your new home! This is the true definition of rare: custom built, Scandinavian Scribe (logs arestacked, fixed together precisely w/hand-cut grooves & fitted together without mortar) wood throughout theentire home. Open the front door & you will see the pride in ownership that this home provides throughout.An amazing, open-concept main floor features beautiful flow as the kitchen sits right in the middle ofeverything allowing your family's best chef the ability to prepare nightly dinners while still keeping an eye onkids young & old. Your living room allows for a wonderful area to sit in the evening enjoying a glass of yourfavourite beverage, or take a step outside to your incredibly large deck to enjoy the nightly sounds that 23.8acres provides. Also on the main floor is a separate family room, currently used as an office, but can be usedfor any number of possibilities. Head upstairs for 4 full bedrooms & 2 full baths, offering enough room foreven the largest families. Finishing off this amazing home is a gorgeous sun room featuring spectacularsunset views all year round. I almost forgot, there is a fully heated workshop just on the other side of yourcircular driveway, which will allow your best handyman/woman space for all their hobbies! The location ofthis home is impeccable as you are right on Highway 118, which is one of the first roads plowed in the winter.As well, you are a 11min drive Bracebridge & 14min to Gravenhurst. Take a look today! (id:46441)
450 Hespeler Road Unit# G 209
Cambridge, Ontario
2ND FLOOR OFFICE SPACE ON BUZZING HESPELER ROAD!Offering approx 1000sqft, ample glass windows, a rough-in for future water, 100amps plus shared parking. With C4 zoning, this is the ideal space for professional offices such as real estate, law, accounting, mortgage, consulting, employment, travel, IT specialist, insurance, and much more! Just South of the 401, you are steps from transportation and every amenity. Don’t miss out on this rare location – Cambridge Gateway Centre. Immediate occupancy, shell unit that you can build to your desired use. (id:46441)
98 Schroder Crescent
Guelph (Grange Road), Ontario
Beautifully renovated FREEHOLD townhouse bungalow tucked into Guelphs desirable east end! This rare gem blends the ease of main-floor living W/stylish updates & zero condo fees-dream come true for downsizers, professionals or anyone craving low-maintenance comfort. Homes like this don't come up often, don't miss your chance to call it home! Step inside to gleaming hardwood beneath a flood of natural light in spacious living room. Open-concept dining area sets the stage for family dinners & casual entertaining. Renovated kitchen in 2023 shines W/white cabinetry, quartz counters & stone backsplash. Breakfast bar is perfect for casual bites & eat-in dining area opens onto upper deck. On the main floor you'll find 2pc bath W/convenient laundry right beside. Spacious primary bdrm with 3pc ensuite W/sleek vanity & W/I glass shower. Finished W/O bsmt delivers versatile living: large rec area W/sliding doors to backyard plus an office, add'l bdrm & 4pc bath perfect for guests, hobbies or multi-purpose use. All bathrooms upgraded in 2023 giving home a fresh modern feel. Unwind in fully fenced backyard W/professionally landscaped gardens & paved patio that's perfect for relaxing & entertaining. With an upper deck & lower patio this space offers 2 levels of enjoyment whether you're soaking up sun, dining W/friends or enjoying green surroundings. Exterior deck & stairs re-stained in Aug 2025 so you can enjoy a fresh updated space. Front porch & attached garage provide curb appeal & practicality W/ample driveway parking. Just steps from trail along Hadati Creek & short walk to Peter Misersky Park including off-leash dog area outdoor enthusiasts & pet owners alike will feel right at home. Downtown shops, dining & services are just mins away. Mechanical updates: furnace & AC 2020, owned HWT 2021 & water softener 2025. Combining thoughtful updates, functional design & prime location this bungalow-style townhome delivers carefree living in a vibrant highly walkable neighbourhood! (id:46441)
98 Schroder Crescent
Guelph, Ontario
Beautifully renovated FREEHOLD townhouse bungalow tucked into Guelph’s desirable east end! This rare gem blends the ease of main-floor living W/stylish updates & zero condo fees—dream come true for downsizers, professionals or anyone craving low-maintenance comfort. Homes like this don’t come up often, don’t miss your chance to call it home! Step inside to gleaming hardwood beneath a flood of natural light in spacious living room. Open-concept dining area sets the stage for family dinners & casual entertaining. Renovated kitchen in 2023 shines W/white cabinetry, quartz counters & stone backsplash. Breakfast bar is perfect for casual bites & eat-in dining area opens onto upper deck. On the main floor you’ll find 2pc bath W/convenient laundry right beside. Spacious primary bdrm with 3pc ensuite W/sleek vanity & W/I glass shower. Finished W/O bsmt delivers versatile living: large rec area W/sliding doors to backyard plus an office, add'l bdrm & 4pc bath—perfect for guests, hobbies or multi-purpose use. All bathrooms upgraded in 2023 giving home a fresh modern feel. Unwind in fully fenced backyard W/professionally landscaped gardens & paved patio that’s perfect for relaxing & entertaining. With an upper deck & lower patio this space offers 2 levels of enjoyment whether you’re soaking up sun, dining W/friends or enjoying green surroundings. Exterior deck & stairs re-stained in Aug 2025 so you can enjoy a fresh updated space. Front porch & attached garage provide curb appeal & practicality W/ample driveway parking. Just steps from trail along Hadati Creek & short walk to Peter Misersky Park including off-leash dog area—outdoor enthusiasts & pet owners alike will feel right at home. Downtown shops, dining & services are just mins away. Mechanical updates: furnace & AC 2020, owned HWT 2021 & water softener 2025. Combining thoughtful updates, functional design & prime location this bungalow-style townhome delivers carefree living in a vibrant highly walkable neighbourhood! (id:46441)
4449 Milburough Line Unit# 10 Oak St.
Burlington, Ontario
Welcome to this meticulously maintained custom built modular home with metal roof, nestled within the sought-after Lost Forest Park Gated Community. Immerse yourself in the conveniences of this year-round community, which boasts a community centre, an in-ground pool, picturesque walking trails, and other amenities. This home features a charming wrap-around deck equipped with retractable screens, providing privacy and relaxation. The open-concept interior is adorned with driftwood laminate flooring and double-hung windows, ensuring effortless cleaning. The kitchen features grey cabinets, a spacious centre island with Corian top, perfect for entertaining family and friends. The great room exudes a bright and inviting ambiance with an additional access to the deck. Conveniently located in the hallway is your in-suite laundry, HVAC system, and double closet for storage. The primary bedroom boasts a double closet with custom-built-ins, while the den provides an ideal space for a home office or creative pursuits. Community Centre boasts Dart Boards, TV with Fire stick, Wifi, Ping Pong, Coffee maker, Games, Puzzles and a Book Exchange. This is the perfect space to engage in a vibrant, active lifestyle. Secure this exceptional opportunity and experience the unparalleled comfort and convenience of this custom built modular home. Minutes away from shopping, parks, golf, trails, highways and all that the quaint Village of Waterdown has to offer. (id:46441)
106 Bruce Street S
West Grey, Ontario
Beautifully restored 4 bedroom, 1.5 bath home located within the heart of Durham, Ontario. This home built in the late 1800s is nicely located within many amenities that the town has to offer. As you walk inside from your front covered porch you walk into your large foyer and are greeted with original woodwork and floors that have been brought back to life. To your left is a bedroom, which could be a home office or den, the choice is yours! As you continue in, you have a brand new custom kitchen that was relocated from the back of the home and is finished with Carrara marble countertops/backsplash, as well as hand made brass kitchen taps brought in all the way from Morrocco! The spacious kitchen can easily fit a large island, ideal for hosting. Separate dining room and living room with stone fireplace (gas hookup available) make this the ultimate cozy package. Continue to find a 2-pc bath with space for laundry or add a shower to make it a 3-pc. The current main floor laundry is a bonus and located just inside the side entrance of the home. Finalising the main floor, its the oasis you've been looking for, the primary bedroom suite! This space is bright, cheerful and the perfect spot to step away to relax and recharge. It is complete with 4-pc bath, and the best walk-in closet ever! Upstairs offers 2 additional bedrooms and extra storage. The unfinished dry basement is suitable for storage as well. Heading back outside of this home, it is surrounded by meticulously kept gorgeous perennial flower beds, little walkways, a floating deck area and private outdoor covered patio that is the perfect outdoor place to enjoy your favourite morning or evening beverage. You could make a private entrance to this space from your primary bedroom too! This home gives you so much space to grow and would be an excellent option for anyone seeking a residence that truly highlights its character and charm. Call your Realtor and book your private showing today! (id:46441)
146 First Line Road
Centre Wellington (Elora/salem), Ontario
Welcome to this beautifully maintained 3+1 bedroom home that blends comfort, style, and functionality in a peaceful small-town setting. From the moment you arrive, the spacious triple car garage (1 with an 11 door/separate work room/office with plumbing ) offers plenty of room for vehicles, hobbies, or extra storage, while the inviting curb appeal sets the tone for whats inside. The main level features bright, welcoming living spaces including an eat-in kitchen , separate dining room and great room with fireplace perfect for family gatherings and everyday living, while the well-designed kitchen and dining areas make entertaining a joy. Up on the second level each bedroom provides ample space, ensuring comfort and privacy for the whole family. The main bedroom enjoys a very spacious ensuite and walk-in closet and the current office could also be used as a guest or a 4/5th bedroom.Adding to the homes versatility is the fully finished basement, which has a full bathroom and exercise room (which could also be used as another bedroom if needed ) this lower space offers endless possibilities whether you're envisioning a cozy family room, home office, or game area. Outside, you'll enjoy the relaxed pace of small-town life, with a yard that has 3 blue plum trees and a fully fenced which will be perfect for gardening, barbecues, or simply unwinding. And after a long day you can relax in the swim spa. With its thoughtful layout, modern conveniences, and the charm of a quiet community, the property is the perfect place to call home. (id:46441)
6 Adler Avenue
Hamilton, Ontario
Enjoy this updated/upgraded Spacious 4 level backsplit inside and out. Main floor living/dining room with beautiful hardwood floors. A huge family room with a gas stove/fireplace and dry bar area. Mini Fridge. Great for large family gatherings. 3 good sized bedrooms and bonus rooms completed in the lower level. Since Purchasing in 2019, the current owner has installed new kitchen cabinet and countertop with extended cabinets. New Fridge (August 2023), B/I Dishwasher (October 2022), New Washer (October 2024) and New Dryer (October 2024), New Furnace (2025). New Shingles Oct. 2025. Upgraded Landscaping with a beautiful stone walkway from side deck to back yard. Large Covered Gazebo/canopy on back patio. So much $$$ spent in caring for this home that has so much to offer inside and out. Located on the Hamilton east mountain. Walk to school, Templemead Park etc. Good sized fenced backyard with a large patio/gazebo. This home as so much to offer inside and out. Room sizes approx./irregular. (id:46441)
18 Nelson Street
West Perth (Mitchell), Ontario
The newest model home built by Feeney Design Build is now open in Mitchell! This 1,350 sq.ft. bungalow offers convenient main floor living with an open-concept kitchen, dining, and living area. The spacious primary bedroom includes a walk-in closet and ensuite. A second bedroom or den, full bathroom and main floor laundry add to the flexible living space. The basement could be finished with 2 additional bedrooms, a rec room, and a full bathroom. Feeney Design Build prides itself on top-quality builds and upfront pricing! You will get a top quality product from a top quality builder. (id:46441)
9 - 834 Arlington Street
Saugeen Shores, Ontario
Move-in ready and fully updated, Unit 9 of 834 Arlington Street in Port Elgin is a real eye-catcher and a great investment, Just REDUCED to $499,000 with the Seller paying the full special assessment of up to $15,000 before closing meaning you move in with no additional costs with major exterior items already addressed, protecting your purchase for years to come. Located in the heart of Port Elgin, ON one of Ontarios fastest growing beach communities this bright and modern 3-bedroom, 2-bath condo with a finished basement and versatile loft is not only stylish and functional but also a great investment opportunity. Multiplied across all 24 units in the complex, this special assessment represents a significant investment into the condo corporation. In 2025, the home itself was refreshed with new flooring on the main level, loft, and basement bedroom, updated kitchen and bathroom cupboards (inside and out), new toilets, sinks, faucets, countertops, a new back step, and a full interior repaint, giving the space a clean, modern feel. With a furnace installed in 2014 and central AC (owned) replaced in 2023, comfort and efficiency are already in place. Two owned parking spaces add extra convenience, while the low $395/month condo fee covers lawn care, snow removal, garbage, guest parking, and major exterior components such as the roof, windows, driveways, and fences. Just steps to the rail trail and minutes from the sandy shores of Lake Huron, this property is perfect for families, retirees, professionals, or investors. With the flexible loft easily serving as a 4th bedroom or home office, this turnkey home is truly a great investment in lifestyle and value. (id:46441)
87 Holder Drive
Brantford, Ontario
Freehold 87 Holder Dr, 3 Storey Townhome in Brantford (West Brant) , Empire Community has 3 Bedroom + Den & 2.5 Bath. Furnace & Laundry on Main Floor & Lead to the Single Door Large Backyard & Stairs Leading to the 2nd Floor with Spacious Kitchen with Breakfast area large walk in closet and sliding door leading out large deck. Spacious Great room and Den. 2 Piece Powder Room. Primary Bedroom with 4 Piece Ensuite on 3rd floor and walk-in Closet & leadings to Balcony. Two(2) Additional Large Bedrooms with 3 Piece Washroom, Just Step away from Schools,Plaza, Walking trails and park . (id:46441)
1051 Gibson Street
Howick, Ontario
Charming 1890 Century Home on an Oversized Corner Lot in Wroxeter! This 3-bedroom, 2-bathroom home offers timeless character with original woodwork and architectural details across 1 stories. The main floor is practical and well-laid out for daily living, consisting of a family room, living room, dining room, kitchen, and laundry while the upper level offers flexible space for bedrooms, an office, or more. Sitting on 0.32-acre lot (13,928 sq ft), this property boasts mature landscaping, endless potential for gardens or outdoor living, and a detached double car garage heated by a wood stove perfect for a workshop or year-round projects. A rare chance to own a piece of local history with room to grow update to your taste while preserving its original charm! (id:46441)
1051 Gibson Street
Wroxeter, Ontario
Charming 1890 Century Home on an Oversized Corner Lot in Wroxeter! This 3-bedroom, 2-bathroom home offers timeless character with original woodwork and architectural details across 1¾ stories. The main floor is practical and well-laid out for daily living, consisting of a family room, living room, dining room, kitchen, and laundry while the upper level offers flexible space for bedrooms, an office, or more. Sitting on 0.32-acre lot (13,928 sq ft), this property boasts mature landscaping, endless potential for gardens or outdoor living, and a detached double car garage heated by a wood stove—perfect for a workshop or year-round projects. A rare chance to own a piece of local history with room to grow—update to your taste while preserving its original charm! (id:46441)
300 East 32nd Street
Hamilton, Ontario
Welcome to 300 East 32nd Street, a solid bungalow on the Hamilton Mountain with excellent investment potential. The main level features 3 bedrooms and 1 full bathroom. Hardwood flooring in the living room and all main floor bedrooms. The lower level offers a separate side entrance with a kitchen, living room, bedroom, and 3-piece bath. Furnace updated approx. 5+/- years ago. Room sizes are approximate. This sought-after location is close to Mohawk College, schools, shopping, public transit, and major highway access, making it attractive for both tenants and future appreciation. Whether you’re looking to add to your portfolio or create a multi-generational living setup, this property is a smart opportunity in one of Hamilton’s most convenient neighbourhoods. (id:46441)
17 Ainslie Lake Road
Whitestone, Ontario
Looking for a peaceful escape surrounded by the rustic beauty of nature? Discover this charming cabin set on 8.6 private acres in Whitestone. Framed by picturesque exposed rock and tranquil forest, its the ideal retreat for outdoor enthusiasts and nature lovers alike. A short walk brings you to Ainslie Lake, while a quick drive leads to several other stunning lakes, including Wahwashkesh, Taylor, and Whitestone.The property also includes a trailer for guests and a bunkie currently used as a home gym and storage space. Enveloped by mature trees, youll enjoy complete privacy. For ATV and snowmobile fans, Ardbeg renowned for some of the areas best trailsis just ten minutes away. Youll also find scenic walking trails throughout Whitestone, perfect for exploring at a slower pace. Step away from the hustle and bustle and immerse yourself in the natural beauty that this property has to offer. Just minutes away, the charming village of Dunchurch offers everything you need to complement your retreat. Whitestone marina, pick up the essentials at Duck Rock General Store, enjoy the convenience of the LCBO, or spend a sunny afternoon at the town beach. The welcoming library and lively community centre host year-round events, giving you the perfect balance of peaceful seclusion and small-town charm. (id:46441)
23 Drummond Street
Brantford, Ontario
Welcome Home to 23 Drummond Street! This beautiful red-brick century home has been professionally designed and renovated throughout with no detail missed! Located on a quiet dead end street, the beautiful and classic exterior is only the beginning! With traditional style in mind, this home was redesigned around light, bright and open spaces that still felt connected to century-old roots. This 4 bed, now 2 bath (brand new full bath added on the bedroom level) home is carpet free (except the stairs) with engineered hardwood floors throughout, 9 foot ceilings on the main floor, a main floor full bath with laundry (one floor living is possible here), a brand new kitchen with quartz counters, SS KitchenAid appliances, a main floor office with barn door, access to a fully-fenced private yard with a brand new deck and rain fall shower heads in every bathroom! From the restored century-old staircase to the exposed brick wall and everything in between; this home has it all. Not only was the entire interior recreated but the home also boasts a new asphalt driveway (2022), new eavestroughs and downspouts (2022), new windows (basement, kitchen and dining in 2022), new exteriors entry doors (2025), a new furnace and the entire basement was waterproofed with dual sump-pumps and dricore (2022 and 2025) subfloor for clean and dry storage! (id:46441)
647 Martin Street
Wellington North (Mount Forest), Ontario
Enjoy the benefits of a new home with a country like setting instead of a new subdivision while still enjoying the benefits of "in town" living. This home is located close to parks & playgrounds, sports fields, the medical center and the hospital. This Tarion warrantied new 3 bedroom 2 bath home sits on a larger than "subdivision" sized lot with a southerly exposure overlooking the Saugeen River Valley. The floor plan provides a large family and dining/entertainment area and flows nicely to the bedroom area to the rear of the home. The family bath is located centrally for easy access from the secondary bedrooms while the principal bedroom enjoys a private 3 pc en suite with a tiled walk-in shower as well as a walk-in closet. The entrance from the garage leads you into a combination mudroom/laundry room. The 2 pc washroom and clothes closet are conveniently located close to the living area. Enjoy the view and bask in the sun from the covered front porch or relax in the shade on an optional deck at the rear. This home is ready for immediate occupancy. (id:46441)
110 John Watt Way
Blue Mountains, Ontario
Beautiful Lora Bay home, situated along the picturesque 4th hole of the golf course, this 6-bedroom, 3.5-bath residence is surrounded by meticulously landscaped perennial gardens. Many updates throughout including freshly painted main floor and upper hall walls and trim (2023) and finished lower level (2017).The main floor grand cathedral ceiling adds a sense of openness and sophistication, complemented by a double-sided gas fireplace that warms both the living room and a charming sunroom. Gleaming hardwood floors flow seamlessly throughout, enhancing the home's timeless appeal. The spacious primary suite offers a spa-like ensuite bath and 2 good sized walk in closets!The kitchen is a culinary enthusiast's dream, featuring a convenient walk-in pantry with updated cabinetry and electrical and wine/beer fridge (2023), ample dining space, in-floor heating and granite countertops. A formal dining room provides a great setting for hosting gatherings with family and friends, ensuring that every occasion is memorable.Upstairs, three additional bedrooms and a well-appointed bath provide flexibility for family or guests.The basement, equipped with hydronic radiant in-floor heating and oversized windows features 2 bedrooms, rec room and 3pc bathroom.Step outside to discover your own private oasis. Dine al fresco under the freshly painted pergola (just rebuilt in Spring 2025), surrounded by the beauty of the meticulously landscaped stone patios. The thoughtful design of the outdoor space creates the perfect setting for relaxation and entertainment and the pergola offers shade during hot summer days.Located just minutes from Thornbury, Lora Bay offers a host of amenities, including a golf course, a delightful restaurant, a members-only lodge, a gym, and two beautiful beaches. Embrace the sense of community in this welcoming enclave, where every day feels like a retreat. (id:46441)
149 Landry Lane
Blue Mountains, Ontario
Welcome to 149 Landry Lane, an extraordinary custom home by Stamp & Hammer that fuses modern Scandinavian architecture with refined luxury finishes across nearly 4,000 sq. ft. of meticulously designed living space. Positioned on a professionally landscaped corner lot in the heart of Lora Bay, this home combines architectural elegance with lifestyle.The sunlit open-concept main floor impresses with soaring 20' ceilings, 7.5" engineered white oak floors, extensive custom millwork, sleek glass railings, and designer lighting. Smart home automation integrates SONOS surround sound, Lutron lighting, and automated blinds. The chefs kitchen showcases solid maple touch-face cabinetry with interior lighting, a striking 10' quartz waterfall island with 4" edge, quartz counters and backsplash, hidden outlets, and premium Fisher & Paykel and Blomberg appliances. Anchoring the great room is a dramatic 50 Napoleon guillotine wood-burning fireplace wrapped in Italian Terrazzo stone, opening through 16' Tiltco sliders to a 20' x 20' covered deck overlooking lush irrigated gardens. The main-floor primary suite is a serene retreat featuring a custom fireplace surround, spacious walk-in closet, and spa-inspired 5-pc ensuite with heated 24" x 24" tile, floating double vanity, soaker tub, curbless shower, SONOS, and Lutron blinds. A stylish powder room, private office, and mudroom with laundry, pantry, and dog wash complete the level. Upstairs offers 2 bedrooms, a 4-pc bath, and a sunlit loft with fireplace. The finished lower level includes a guest suite with Jack & Jill ensuite, an additional bedroom, home theatre with built-in audio, sleek wet bar with 11' quartz island, Terrazzo-wrapped gas fireplace, sauna, radiant in-floor heat, and a bookmatched marble feature wall. With 4 fireplaces, 10' doors, architectural upgrades, and a 2-car garage, no detail is overlooked. Ownership includes access to a private beach, clubhouse with gym and restaurant, and a world-class 18-hole golf cou (id:46441)
49 Stanley Street
Collingwood, Ontario
Welcome to one of Collingwood's most exclusive addresses, where elegance and comfort blend seamlessly in this custom-built two-storey home. Set on an impressive 66 x 167 ft full town lot, this residence offers over 3,700 sq ft of beautifully finished living space, with 5 bedrooms and 4 bathrooms designed for modern family living and entertaining. From the moment you step inside, soaring ceilings and sun-filled windows create a sense of openness and light. The main floor showcases wide-plank white oak engineered hardwood and thoughtful details throughout. At the heart of the home, the gourmet kitchen invites gathering with its quartz countertops, oversized island, and high-end appliances. The living room makes a statement with its dramatic 20-ft ceiling, cozy gas fireplace, and expansive sliding doors that lead to a private and peaceful backyard. Upstairs, retreat to the luxurious primary suite with remote-controlled blinds, a spacious walk-in closet, and a spa-inspired ensuite featuring double sinks, glass shower, and soaker tub. Two additional spacious bedrooms share a stylish Jack & Jill bathroom, perfect for family or guests. The fully finished lower level extends the living space with a generous recreation room, two more bedrooms, and a five-piece bath. Modern touches like shiplap and barnboard accents bring warmth and character throughout. Outdoors, enjoy a two-tiered deck and hot tub surrounded by nature. The large, private yard would be perfect for a pool. With amazing neighbours, a walkable location to Collingwood's best schools and downtown, and endless style and comfort, this home is truly a must see. (id:46441)
175 Oxford Street Unit# A
Kitchener, Ontario
**Available Immediately $2,200/ month plus half utilities** Welcome to 175 Oxford Street Unit A, nestled in the heart of Kitchener’s highly sought-after East Ward—a charming, established neighbourhood known for its tree-lined streets, central convenience, and vibrant community feel. This beautifully maintained 3-bedroom, 1-bath main-floor bungalow offers approximately 1,065 sq ft of carpet-free living space, featuring newer flooring throughout and a bright, open layout ideal for comfortable living. Enjoy the ease of two parking spaces and the added benefit of central air and forced-air gas heating. The home's classic brick exterior complements the family-friendly surroundings, while inside, you’ll find included appliances: refrigerator, stove, washer, and dryer. Located just minutes from the Expressway, downtown Kitchener, and within walking distance to schools, parks, and public transit, this home blends location, lifestyle, and livability. Don’t miss your chance to live in one of Kitchener’s most central and connected communities. The landlord will consider 1-2 pets, no smoking allowed in the home (id:46441)
444 Bonny Meadow Road
Oakville (Fd Ford), Ontario
Welcome to Eastlake Living - A Rare Bungalow Opportunity on a 60 x 120 Ft Lot! Discover an exceptional opportunity in Oakville's prestigious Eastlake neighbourhood! This sprawling detached bungalow offers over 3,800 sq ft of total living space - a rare find and an incredible canvas for your dream home. Set on a generous 60 x 120 ft lot surrounded by mature trees and quiet streets, the home is filled with character and untapped potential. Inside, you'll find vaulted ceilings, a gorgeous and unique brick and cedar fireplace, and a spacious layout that invites creativity and customization. The massive open-concept basement spans the full footprint of the home, offering endless possibilities for additional living space, a home gym, theatre, or in-law suite. With solid bones and impressive scale, this home is ready for transformation - offering exceptional potential for a full redesign or a beautifully considered modernization. Just a 4-minute drive to Chancery Promenade on Lakeshore, you'll enjoy easy access to peaceful lakeside walks and the natural beauty of the waterfront. Surrounded by parks, trails, and top-rated schools, this property blends space, location, and lifestyle in one of Oakville's most sought-after neighbourhoods. Start your story in this unique Eastlake bungalow - where spaciousness and potential come together to offer endless possibilities. (id:46441)
1363 Harmsworth Square
Oakville, Ontario
Welcome to this beautifully updated home in the heart of Falgarwood, one of Oakvilles most established neighbourhoods known for its mature trees, great schools, and family-friendly vibe. This 3-bedroom, 3-bathroom home offers over 2,000 sq ft of finished living space with a layout that checks every box.Step inside and youll immediately notice the care and attention thats gone into preparing this home. The kitchen has been freshly re-faced, offering a bright and refreshed space for everyday cooking or entertaining. The lower level features brand-new flooring, perfect for a rec room, playroom, or home gym. Select areas have been professionally repainted to bring a clean, modern touch throughout. The bathrooms? Updated with new vanities and lighting that bring both function and flair. Whether you're enjoying morning coffee in the sun-filled living room or hosting friends in the backyard oasis with your very own inground pool, this home delivers on lifestyle. Three full bathrooms, a finished basement, and a flexible floor plan mean space for families, work-from-home setups, or guests. Move-in ready with all the heavy lifting done this home is a standout in Falgarwood. Ideal for buyers looking for substance, updates, and a turn-key experience. (id:46441)
4158 Bridgeport Drive
Lincoln, Ontario
Welcome to 20 Mile Creek Living in the Heart of Wine Country. Where modern comfort meets the beauty of nature. This thoughtfully rebuilt 3-bedroom, 3-bathroom home backs directly onto the peaceful waters of 20 Mile Creek, offering scenery that changes as beautifully as the seasons. Taken down to the foundation and fully rebuilt in 2015, the home blends efficiency with timeless design. Inside, an abundance of natural light fills every room, accenting the extensive hardwood flooring that flows across both levels. The heart of the home is a bright, custom kitchen with granite counters and oversized windows that invite the outdoors in, perfect for watching birds gather at the feeder or enjoying views of the treed yard. The main floor includes a convenient primary suite for easy one-level living. Upstairs, two additional bedrooms provide flexibility, one currently serves as a family room with breathtaking creek and forest views. Whether you imagine it as a second primary suite, an inspiring home office, or a creative studio, the possibilities are endless (note: no built-in closet).Outdoor living is just as impressive. A composite deck (2020) offers the perfect backdrop for quiet mornings or evenings spent listening to the creek. The detached garage doubles as a workshop and includes a fully insulated 8x10 office/studio for hobbies or remote work. The landscaped lot is fully fenced and enhanced by micro-irrigated gardens, cedar sheds, and a newly installed stone-paver driveway (2023).Tucked into a quiet, natural setting yet only minutes from shopping, dining, and conveniences, this home offers the best of both worlds. More than just a place to live, its a sanctuary. A retreat where every season brings a new reason to fall in love. (id:46441)
153 Mountain Holly Court
Waterloo, Ontario
Welcome home to 153 Mountain Holly Court! This impressive 2-storey home is less than 5 years old and perfectly positioned on a quiet court in the highly desirable Vista Hills community. Offering 4 bedrooms, 2.5 bathrooms, and a double car garage, this home combines modern design, thoughtful features, and everyday convenience. Large windows throughout the home fill every level with natural light, creating a bright and welcoming atmosphere. Step inside into the grand foyer w/ its soaring, open-to-above ceiling, which makes a striking first impression. The main floor flows beautifully into the large kitchen, which is an entertainer’s and chef's dream w/ endless counter space, plenty of cabinetry, and a large island. This impressive space serves as the hub for family meals, hosting friends, or simply enjoying your morning coffee. The oversized, bright living room is a perfect gathering space. Upstairs, the large primary bedroom features a luxurious ensuite and a large walk-in closet, while 3 additional, spacious bedrooms provide plenty of room for children to play, guests, or a home office setup, and share another full bathroom. The second-floor laundry adds convenience right where you need it most: close to all the bedrooms. The unspoiled basement offers even more potential, awaiting its next owners’ personal touch; the possibilities are endless. The backyard is designed for entertaining and relaxation, boasting a large two-tier deck perfect for barbecues and gatherings with friends. This home is also ideally located: just steps from Vista Hills Public School and the scenic Waterloo GeoTime Trail, and only minutes from Costco, The Boardwalk, w/ many shopping, dining, and entertainment options. W/ its modern build, desirable location, and features tailored for both family living and entertaining, this home is truly move-in ready. For those eager to settle in quickly, a short closing is available, making it easier than ever to start your next chapter in Vista Hills. (id:46441)
3 Cyril Martin Place
Severn (Coldwater), Ontario
Welcome to this spacious property and home located in a community full of its own heritage and charm. You will love the feeling of the open-concept Kitchen, Dining, and Living Room Areas, All perfect for entertaining or keeping an eye on the kids while meals are prepared. There is a central 3-piece bathroom to these areas as well as a full 4-piece bathroom located within the bedroom area. The Bedrooms are all large and will easily create their own getaway places. The single-floor layout of this home creates an ideal home for retirement or provides an opportunity for families looking to create a separate In-Law Suite. Step outside to your covered porch area, as well as a screened-in porch area. Both overlook the large backyard with tons of room for recreation and play, summer BBQs, and cozy nights around the firepit. This property is unique with two separate detached garages as well as two paved driveways. There is plenty of parking and storage for vehicles, toys, and tools. Located within walking distance to all the best Coldwater has to offer, including the Steampunk Festival, Coldwater Fall Fair, Curling Club, Arena, and part of the Trans Canada Trail spanning over 30 km offering year-round surface for walking, cycling, and cross-country skiing, you will never be short on things to do. Plus, enjoy downhill skiing and golfing just minutes away, and you're only a half-hour north of Barrie! Don't miss this opportunity to own a home that offers space, comfort, and access to a vibrant small-town lifestyle. (id:46441)
8 Sykes Street N
Meaford, Ontario
Renovated loft style apartment on the main street in trendy, downtown Meaford with fantastic commercial unit below, rent it out or operate your own business. The stunning, one bedroom, plus den apartment features an open loft feel, high ceilings, skylights, cinematic lighting, pot lights, white oak engineered hardwood floors, Gorenje ventless washer/dryer, sound proof insulation, four piece bathroom with heated floors, new windows and kitchen with porcelain counters/feature wall and INVISA Cook Top! With the addition of a window, the den could be converted to a second bedroom. The list of upgrades to the apartment is impressive! Private parking for two vehicles at rear of building is a real bonus. The main floor retail/commercial unit is well designed for a variety of uses with neutral decor, high ceilings, gallery lighting, front and back entrances, updated electrical, storage, two-piece washroom, commercial sink and access to basement. Exposure on the main street and customer street parking is a great perk for any business. Some commercial uses include: Art Studio, Retail, Fitness Center, Business/Medical Office, Restaurant (Buyer to perform their due diligence for desired use). Separate hydro meters. (id:46441)
174 Roxborough Avenue Unit# Upper
Hamilton, Ontario
Welcome to this beautifully transformed bungalow that combines contemporary living with smart functionality! Every inch of this home has been thoughtfully renovated from top to bottom—brand new windows, doors, flooring, kitchens, and bathrooms—offering a truly move-in-ready experience. The main floor features a bright, open-concept layout with 2 spacious bedrooms, a modern full bathroom, and in-suite laundry. The sleek new kitchen boasts stylish finishes and flows seamlessly into the living and dining areas, perfect for both relaxing and entertaining. Step outside to find a thoughtfully divided backyard, with each level enjoying its own private fenced outdoor space—a rare and valuable feature for privacy and flexibility. This home is truly brand new in every way—a modern masterpiece with potential income or extended family living, located in a family-friendly neighbourhood. Don’t miss the opportunity to own this exceptional, fully renovated gem! (id:46441)

