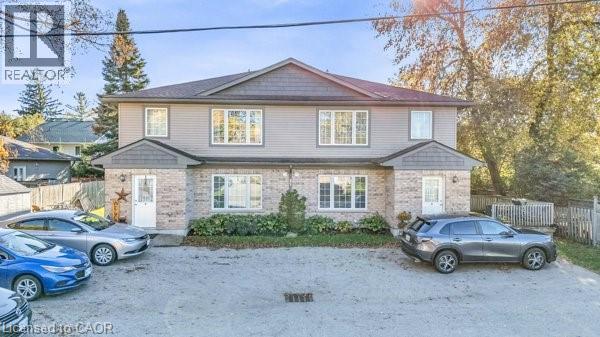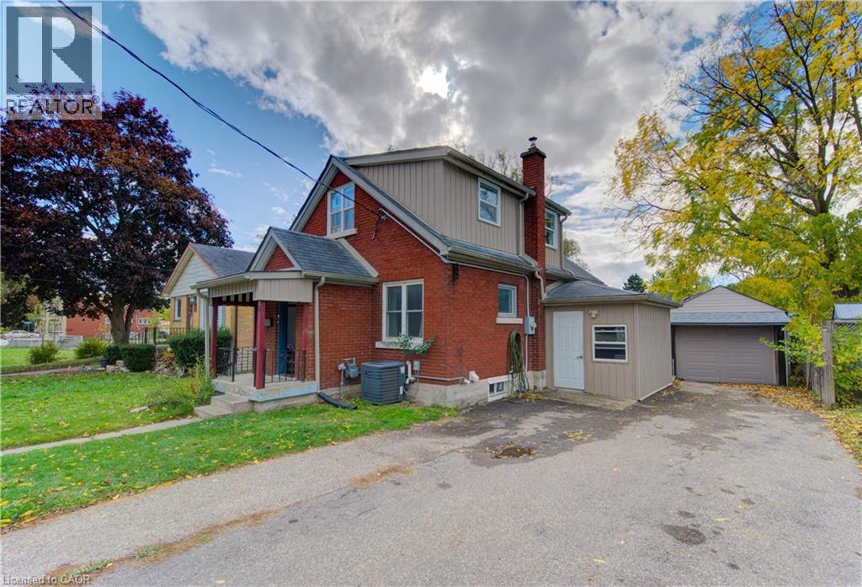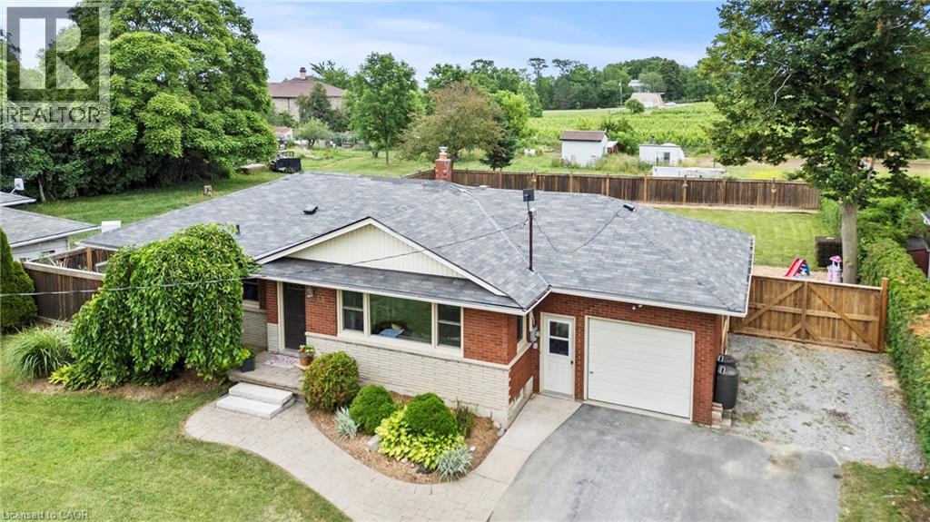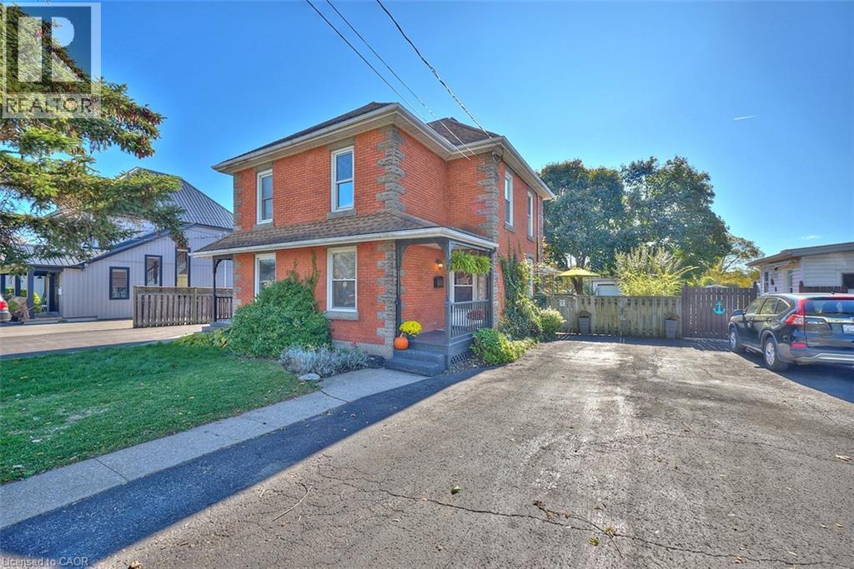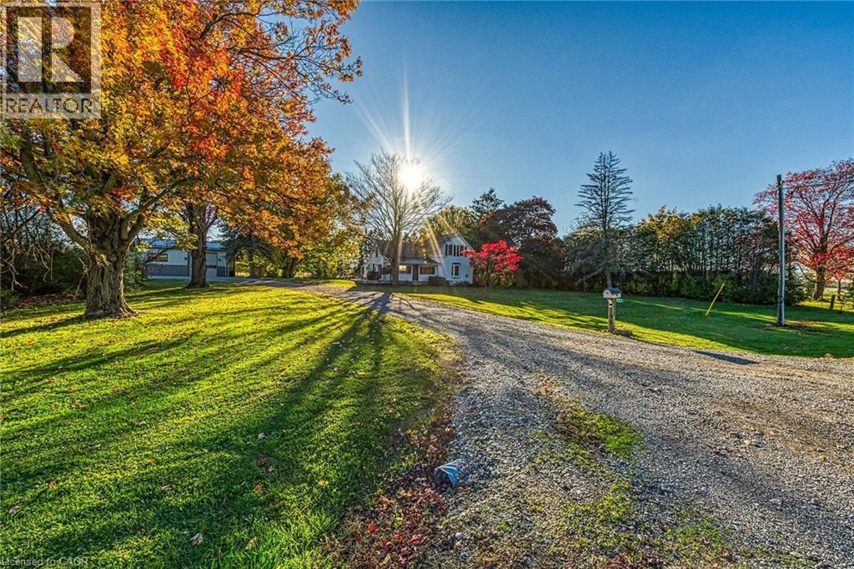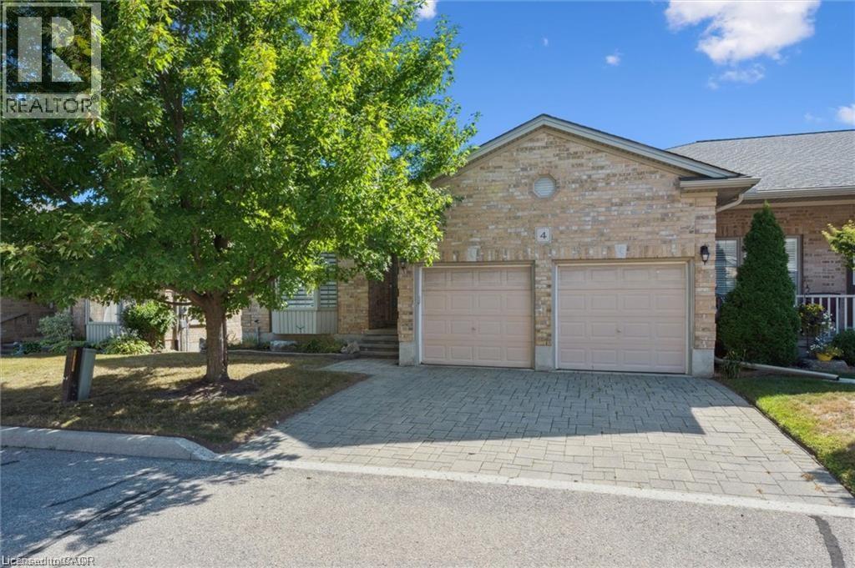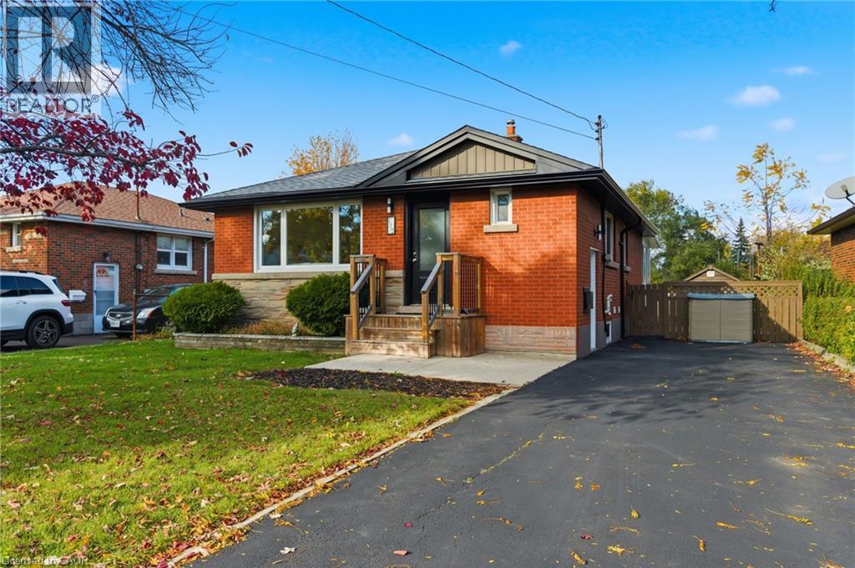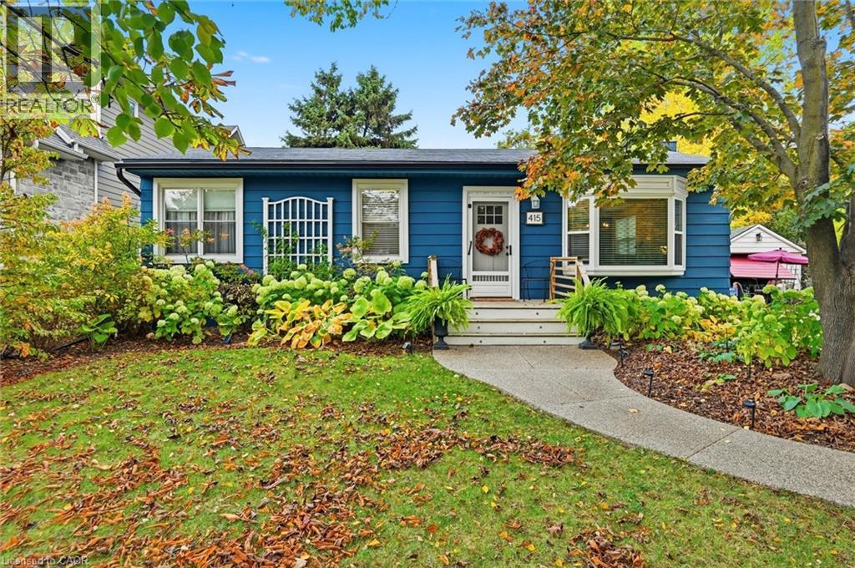611 Sixth Street N
South Bruce Peninsula, Ontario
Just a short stroll from the sandy shores of Sauble Beach, this beautiful 3-bedroom, 2-bath bungalow built in 2021 offers the perfect blend of modern comfort and beach-town living. Step inside to find a bright, open-concept main floor with vaulted ceilings, a stylish kitchen and living area ideal for entertaining, and a spacious primary suite featuring a walk-in closet and private ensuite. The fully fenced yard is your own outdoor retreat-complete with a deck, hot tub, and gazebo-perfect for relaxing after a day at the beach, and all fenced in for your kids or pets! The triple car driveway provides ample parking, and the unfinished basement is already roughed in for two additional bedrooms, a bathroom, and a rec room, offering plenty of potential to expand. Move in and start living the relaxed Sauble Beach lifestyle you've been dreaming of! (id:46441)
180 Union Street W Unit# C
Listowel, Ontario
Beautiful Main Floor Unit for Lease in Listowel Welcome to this bright and spacious freshly painted main floor unit featuring laminate flooring throughout the living and dining areas. The unit offers 3 bedrooms, 1 bathroom, and a mechanical/storage room with an in-suite washer and dryer for added convenience. The kitchen comes fully equipped with modern appliances, including an above-the-range microwave, electric stove, refrigerator, and dishwasher. Enjoy the benefit of separate hydro and gas furnace meters, giving you full control over your utilities. Step outside to a large terrace located by the entrance — perfect for barbecues or relaxing outdoors. The unit also includes one outdoor parking space. This unit is part of a well-maintained fourplex building, constructed in 2015, consisting of four spacious three-bedroom units. The pet-friendly property is situated in a quiet, family-friendly neighborhood, just steps from downtown Listowel and Listowel Memorial Hospital. Experience the perfect combination of comfort, convenience, and modern living in this exceptional main floor unit. (id:46441)
9 Kehl Street
Kitchener, Ontario
Where Comfort, Character & Connection Meet! Have you been searching for that perfect family home, in that perfect neighbourhood, with just the right amount of space to grow, connect, and make memories that last a lifetime? Your search ends here. Welcome to 9 Kehl Street, a charming 2+1 bedroom, 2.5 bath, main floor office, separate dining room, a spacious living room, with a finished basement and separate entrance, perfectly nestled in the heart of Kitchener. Step inside and immediately feel the warmth and character that make this home so special. The bright, open-concept living spaces are designed for connection, whether it’s cozy movie nights, family dinners, or weekend gatherings with loved ones. The modern kitchen flows seamlessly into your dining and living areas, creating a space that’s as functional as it is inviting. Upstairs, you’ll find spacious bedrooms filled with natural light, a retreat for every member of the family. The finished basement with its own entrance offers endless possibilities: a guest suite, home office, or even a private space for in-laws or teens. Outside, your private backyard oasis awaits. Picture barbecues on the deck, summer laughter echoing across the yard, and quiet evenings spent relaxing in your all-season hot tub. The detached garage adds even more versatility, perfect for a workshop, art studio, or creative space to bring your passions to life. Located in one of Kitchener’s most convenient neighbourhoods, you’re just steps from schools, parks, LRT, shopping, and all the amenities your family needs. This is more than a home, it’s a lifestyle built around community, connection, and comfort. Don’t miss your chance to make 9 Kehl Street the setting for your next chapter. The memories you’ll create here will last a lifetime. (id:46441)
4153 Aberdeen Road
Beamsville, Ontario
The Beamsville Bench is renowned not only for its world-class Riesling and Pinot Noir but for its elevated positioning, offering some of the most spectacular views in the Niagara region. Your new property capitalizes on this unique geography. The Wine Country Backdrop: Step onto the newly built back deck, and prepare to be captivated. The rear of the property provides an unobstructed, panoramic view showcasing the lush vineyards of esteemed local wineries and escarpment. Enjoy your morning coffee or an evening glass of local vintage as you watch the sunset paint the sky over your very own postcard scene. This is your personal front-row seat to the agricultural heart of the region - a view that is protected and priceless. The Forested Ravine Sanctuary: The front of the property offers a contrasting, yet equally enchanting vista. Here, you'll overlook a deep, tranquil forested ravine, creating a sense of total seclusion and natural beauty. This ensures unparalleled privacy and provides a natural sound buffer, leaving the hustle of the world behind you. The mature trees provide a breathtaking spectacle of colour in the fall and a serene canopy of green throughout the summer. This dual exposure provides a rare balance: the energy and prestige of the wine route out back, and the quiet, calming embrace of the wilderness out front. Exterior Integrity: A new roof provides long-term security and protection, while the freshly laid sod gives the property instant curb appeal. The back deck is not just new; it's designed to maximize that stunning vineyard view - a perfect setting for entertaining. Essential Systems: Your comfort is guaranteed with a new AC unit, ensuring cool summers. Critically, the septic system has been pumped and maintained, a crucial detail for semi-rural ownership. Beyond the beauty, find true peace of mind: a one-year blanket home warranty is included with your new home. (id:46441)
312 Clarence Street
Port Colborne, Ontario
Welcome to 312 Clarence Street — a beautifully updated two-storey semi-detached home nestled in the heart of peaceful Port Colborne. Set on a spacious, deep lot with no rear neighbours, this property offers the perfect blend of indoor comfort and outdoor living. Step inside to a bright, inviting layout filled with natural light. The stylishly kitchen showcases a retro-inspired breakfast bar and a convenient walkout to a deck overlooking the expansive, fully fenced backyard. Upstairs, you’ll find two bedrooms and a 4-piece bath with laundry. The crawlspace includes utilities. Outside, the backyard is an entertainer’s dream — complete with a fire pit and plenty of room for summer BBQs and gatherings with family and friends. Located in its own charming little community within walking distance to downtown Port Colborne, you’ll love the small-town feel paired with easy access to shops, restaurants, beaches, and marinas. This home has been lovingly maintained and thoughtfully upgraded, offering both style and function in a truly special setting. (id:46441)
121 Comfort Road
Dunnville, Ontario
Welcome to your country escape! This charming 1.5 storey home sits on nearly 3 acres of peaceful countryside, offering space, comfort, and endless possibilities. Inside, you'll love the large eat-in kitchen perfect for family meals and gatherings-and the cozy den with a woodstove that adds warmth and charm. With 3 bedrooms and main floor laundry, this home is designed for easy, everyday living. For the hobbyist or business owner, the 24'x40' fully finished shop is a dream come true! Featuring 14' ceilings, 12'x12' overhead doors, a propane forced-air furnace, and a woodstove, it's ready for work or play all year round. Plus, the barn offers even more space and parking for over 20 vehicles-perfect for gatherings, projects, or storage. Nestled in a peaceful rural setting, this property provides the perfect balance of privacy, functionality, and comfort-an excellent opportunity to enjoy the country lifestyle while maintaining modern conveniences. (id:46441)
173 Brock Street S
Sarnia, Ontario
This beautifully renovated 2-storey home is perfect for families,first-time buyers, or investors. With 4 spacious bedrooms and 2 full bathrooms, it offers the ideal balance of comfort and functionality.The thoughtful layout includes a main floor bedroom, 3 piece bath, and main floor laundry, while the second floor boasts 3 additional bedrooms and a 4-piece bath.The modern kitchen features brand-new appliances, a large island for entertaining, and stylish finishes that blend practicality with elegance. The bright, inviting living room offers plenty of natural light and space to relax. Step outside to enjoy a large back deck and a private fenced yard perfect for family gatherings, pets, or summer barbecues. Located within walking distance to downtown Sarnia and the beautiful waterfront, this home is truly move-in ready and waiting for its next owners. Maasive upgrades have been carried out to the foundation, flooring, sub flooring and interior walls. An ideal homestead for those from out of area seeking to move for something more affordable; in this case without having to make sacrifices on owning a sizeable home with ample bedrooms, living space and a functional outdoor space with large yard. Sarnia offers many green spaces and waterfont parks and spaces on Lake Huron and Lake St.Clair. Experiencing year over year growth, this growing City continues to offer more and more ammenties and more opportunity! (id:46441)
900 Doon Village Road Unit# 4
Kitchener, Ontario
Welcome to this stunning 4-bedroom bungalow condo townhouse - end unit with double garage, totalling 2900 finished square feet that perfectly blends luxury, functionality, and convenience. From the moment you arrive, you’ll be impressed by the beautiful curb appeal and double garage. Step inside to discover a spacious open-concept main level, with California shutters throughout, featuring a recently updated chef’s kitchen with a large island, quartz countertops, built-in stove & microwave, sleek glass backsplash, and walkout to a private deck—ideal for barbecues and entertaining. The bright living and dining area showcases rich wood flooring, elegant coffered ceilings in modern brown and white tones, and a glass-encased stairway railing that adds a touch of sophistication. The generous primary suite boasts a private ensuite, and with three full bathrooms throughout, there’s plenty of space for family and guests. The lower level offers a spacious rec room with a walkout to a private backyard and patio area, perfect for gatherings or quiet evenings. A second area with kitchen potential opens the door to granny suite possibilities. All this in a fantastic location—close to shopping, schools, and just minutes from Hwy 401, making it ideal for GTA commuters. This home truly has it all—style, space, and versatility! **Some rooms are virtually staged** (id:46441)
568 Devon Street
Stratford, Ontario
1065 sq feet above ground !!!! Great Opportunity - 3-Bedroom, 2-Bath Home in Prime Stratford Location! Spacious 3-bedroom, 2-bath home with partially finished basement and walkout from the kitchen to a covered patio and fenced backyard. The bright living room features a large window that fills the space with natural sunlight. The kitchen offers plenty of cabinets, and appliances are included .Located in a fantastic area, within walking distance to shopping malls, banks, schools, parks, a private golf course, and the Stratford Festival Theatre. Roof was installed in 2021. This home needs some updating, but it has tons of potential and is perfect for those who want to add their own finishing touches and make it their own. Priced to sell-don't miss this opportunity! Some of the photos are AI staged. (id:46441)
115 Mcelroy Road E
Hamilton, Ontario
Experience luxurious living in this stunning, meticulously renovated Hamilton Mountain residence, offering over 2,000 sq ft of exquisite space. This remarkable home features 3 spacious bedrooms plus a versatile 3-bedroom income-generating in-law suite, perfect for additional income or multi-generational living. Enjoy 2 custom-designed kitchens with sleek quartz countertops, 2 elegant bathrooms with designer vanities, and 2 convenient laundry areas. Every detail has been thoughtfully upgraded, including new exterior and interior doors, trim, baseboards, high-end hardware, pot lights, plumbing, fresh paint, and beautiful new flooring. The mechanical systems have been modernized with a new furnace, central air, and windows, ensuring comfort and efficiency. Located in a prime Hamilton Mountain locale, this property offers quick access to highways and is just minutes from Mohawk College. A true turnkey investment opportunity or luxurious family home – this is a must-see! (id:46441)
415 Henderson Road
Burlington, Ontario
Well maintained 3+2-bed bungalow with large workshop on huge lot in South Burlington’s Shoreacres area. Mature, 200 feet deep lot on a quiet street. Double garage with 220-amp power. This home shows pride of ownership with 5 beds and 2 full baths. The living room features a newer bay window, custom kitchen with granite counters, ss appliances, pot drawers, and glass window cabinets. 3 bedrooms and updated primary bath with stylish tub and quartz counter complete the main level. Well-designed basement has a separate entrance, sound-dampening ceiling insulation, pot lights, pocket doors, and a cozy rec-room area with b/I speakers, fireplace, b/i cabinets and entertainment centre. Beautifully finished laundry room includes more built-ins and a large countertop for folding. Finally, 2 additional bedrooms, a full bath and ample storage complete the basement. Backyard features an interlock patio, large, covered seating area, BBQ, bar fridge and plug & play hot tub for year-round leisure. Deep lot includes a large grassy area surrounded by tall cedars and landscaped with established hydrangeas and hostas and irrigated with a watering system. Go a bit further and enter the 32' x 25' block construction garage/shop with separate workshop area and loft storage. Hidden behind the shop are two car tents, in case there wasn't enough space already! The long driveway is lined by a newer concrete walk with tasteful aggregate finish, and the front porch features sensor-equipped stair lights. (id:46441)
48 Larchwood Circle
Welland, Ontario
Fully Renovated detached home 3+2 Bedroom 3 full washrooms Home with Separate In-Law Suite! Open-concept main floor with modern kitchen, bright living and dining area, and a primary bedroom with 3-piece ensuite featuring a shower stall. The basement is a complete separate unit setup with living/dining area, 2 bedrooms, 3-piece bath, and 2nd kitchen—ideal for larger or extended families. Hardwood floors throughout—no carpet! Conveniently located near Niagara College, parks, shopping, and transit. Landlord seeking AAA tenants with full-time employment and good credit. Tenant pays all utilities. No smoking or pets. (id:46441)


