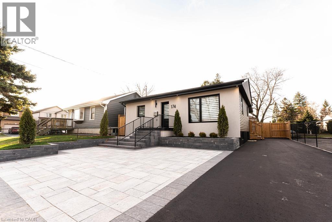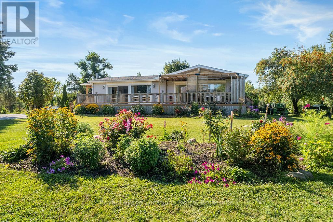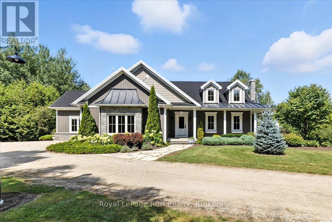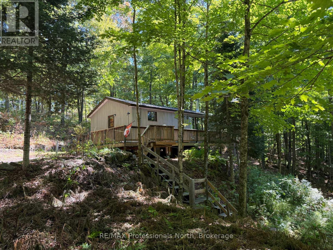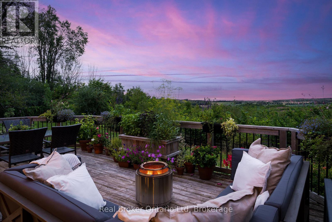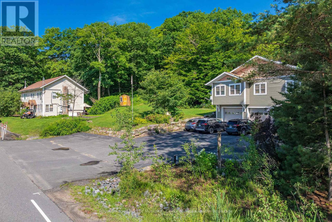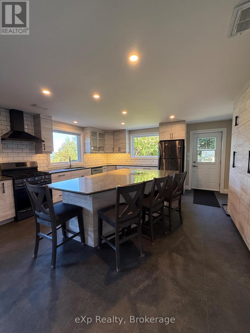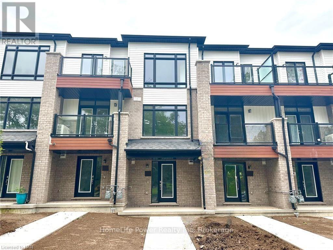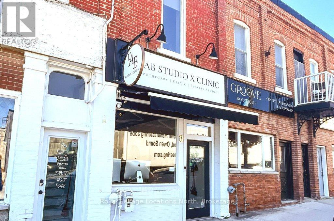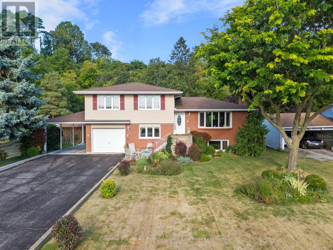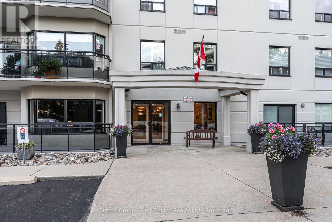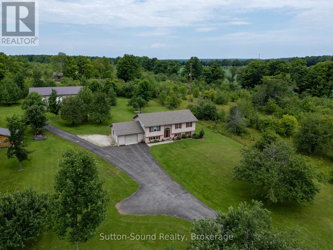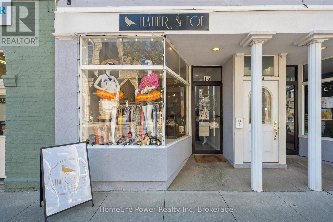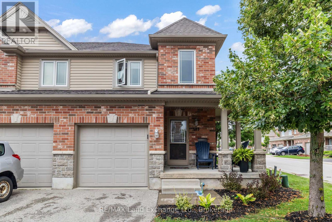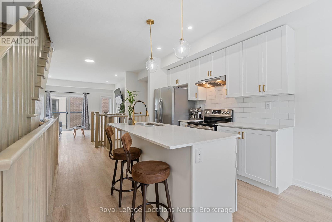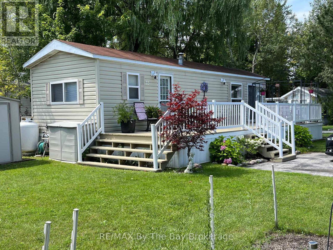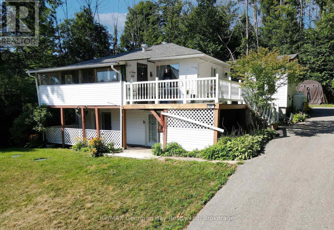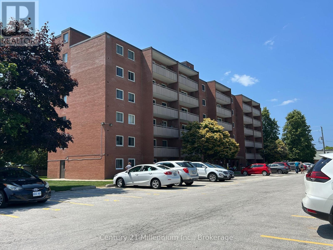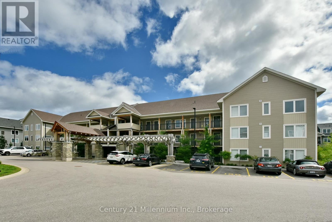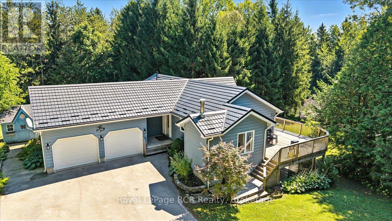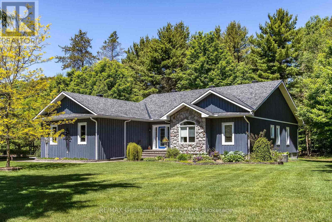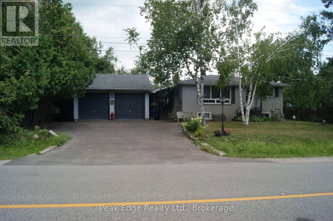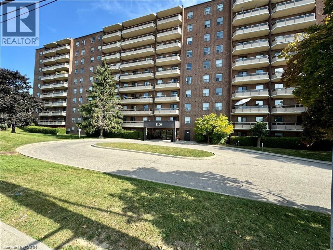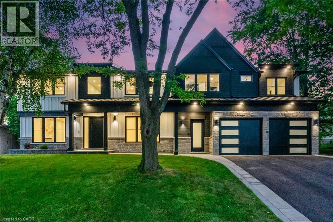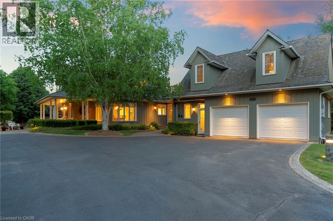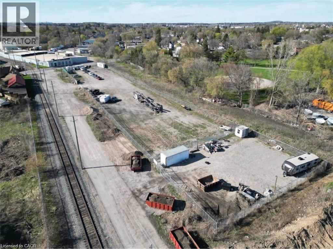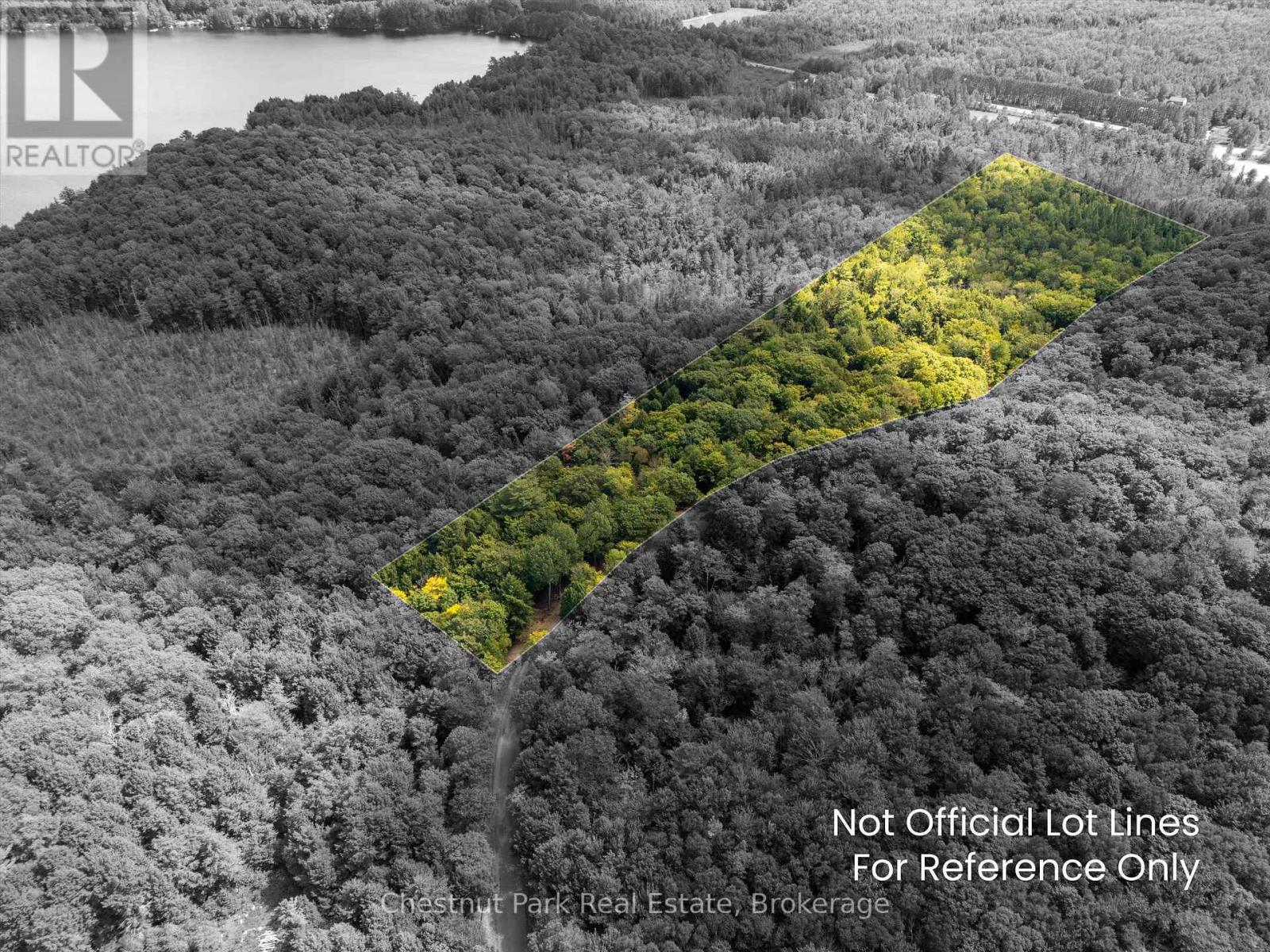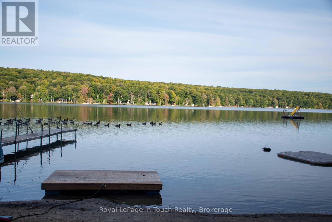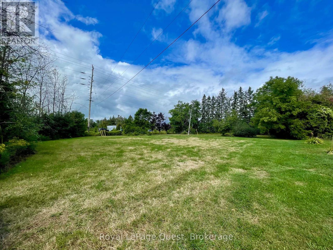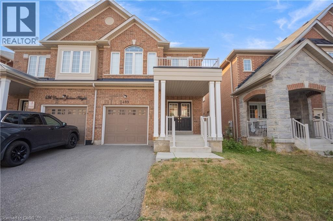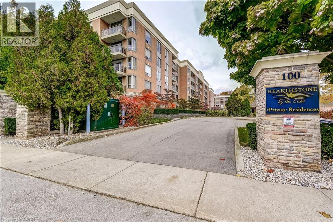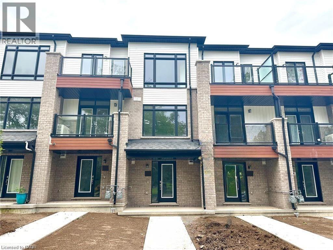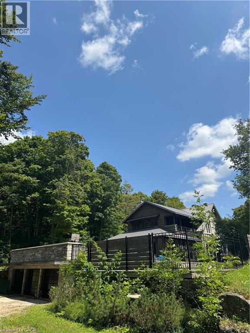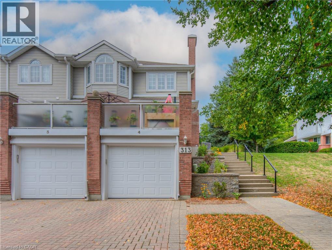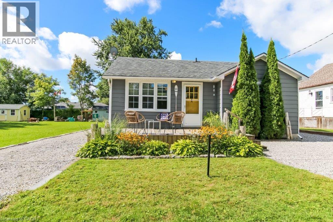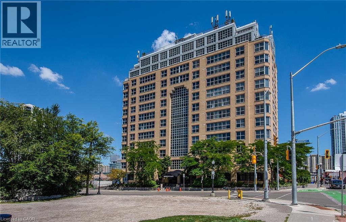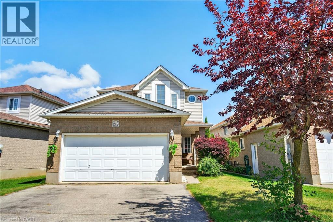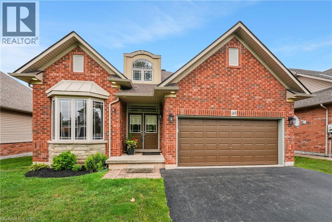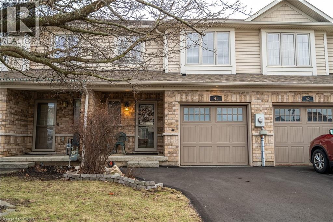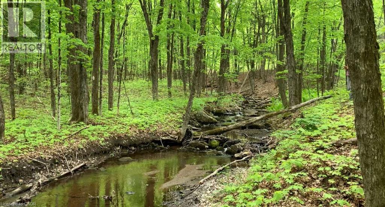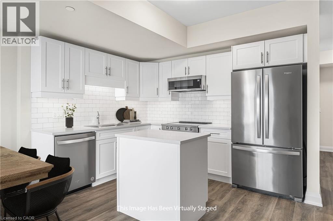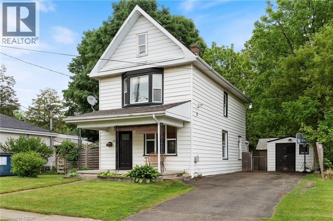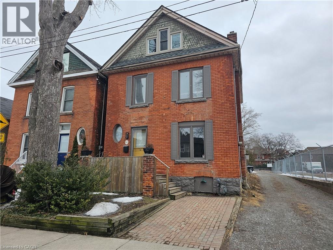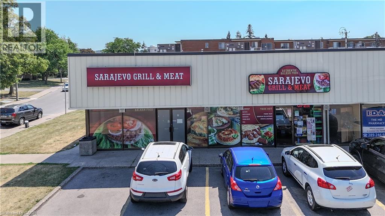174 Roxborough Avenue Unit# Lower
Hamilton, Ontario
Welcome to this beautifully transformed bungalow that combines contemporary living with smart functionality! Every inch of this home has been thoughtfully renovated from top to bottom—brand new windows, doors, flooring, kitchens, and bathrooms—offering a truly move-in-ready experience. Downstairs, discover a completely self-contained in-law suite, ideal for multigenerational living or rental potential. The lower level includes 2 large bedrooms, a versatile living room that could easily serve as a third bedroom, a full kitchen, bathroom, and its own laundry room. Step outside to find a thoughtfully divided backyard, with each level enjoying its own private fenced outdoor space—a rare and valuable feature for privacy and flexibility. This home is truly brand new in every way—a modern masterpiece with potential income or extended family living, located in a family-friendly neighbourhood. Don’t miss the opportunity to own this exceptional, fully renovated gem! (id:46441)
163 John Street
Meaford, Ontario
Set on a 2-acre corner lot, this inviting 3-bedroom, 1-bath home offers both space and charm. Surrounded by trees with distant escarpment views, its a property where children can play freely, gardens can thrive, and lasting memories are made. The oak kitchen with built-in appliances flows seamlessly into the dining and living areas, each opening onto a deck for outdoor enjoyment. A versatile lower level provides flexibility for a guest room, family space, or additional storage. Just minutes from Meafords shops, schools, and trails, this home combines the peace of country living with everyday convenience. For added peace of mind, a pre-listing home inspection (August 2025) has been completed and is available to qualified buyers upon request.Thoughtful Updates:Recent improvements ensure comfort and value for years to come. In 2024, a new Lennox furnace, heat pump, and water heater were installed. The exterior offers multiple outdoor spaces, with a brand new side deck (2020), resurfaced back deck (2020), and a rebuilt front deck (2020). A new roof (2020) and updated laminate flooring (2020) further enhance the homes appeal, while the refreshed 4-piece bathroom (2021) adds a modern touch. (id:46441)
7572 Sideroad 3 E
Wellington North, Ontario
On 10 acres in Wellington North, this executive stone bungalow combines luxury, comfort, and country living. The custom kitchen with pantry flows into inviting family spaces, while a sunroom with walkout deck overlooks the landscaped yard and wooded lot. The spacious primary suite features a walk-in closet and spa-inspired ensuite, and the finished lower level adds a rec room, bar, and extra bedrooms. An oversized garage, circular driveway, and energy-efficient geothermal heating complete this exceptional property. NOTE: A portion of the land is conservation property, but the current assessment mistakenly treats it as fully residential. Once corrected, taxes are expected to be reduced by 50 - 60%, offering significant savings to the new owner. Don't miss your chance to own this executive home arrange a tour today! (id:46441)
1025 Manitou Road
Dysart Et Al (Dysart), Ontario
Just a short walk from deeded access to beautiful Wenona Lake, this 3-bedroom, 1-bath, 3-season cottage is the perfect entry into Haliburton's cottage lifestyle. Offering approximately 600 sq ft of living space, the layout is practical and inviting, with a wood stove adding warmth and comfort on cooler nights. Spend your summer days swimming, paddling, or relaxing by the dock, with lake access just steps away. The property is an excellent option for those seeking a simple and affordable way to enjoy the outdoors. Only 15 minutes from Haliburton Village, you'll have convenient access to restaurants, shopping, groceries, hospital services, and more. Whether you're looking for a weekend retreat or a place to begin creating family traditions, this 3-season cottage combines value, location, and opportunity in one appealing package. (id:46441)
46447 Old Mail Road
Meaford, Ontario
The moment you turn in, you can feel it - you've arrived somewhere unlike anywhere else. On a quiet country road, a long winding driveway leads to a secluded retreat. More than sixty acres of fields, rolling hills, fruit trees, and forests unfold in every direction, threaded with private trails to wander. In the distance, the shimmer of Georgian Bay. Sunrises that take your breath away, star-filled skies at night, and views that feel limitless. At the heart of it all is a one-of-a-kind healthy home, lovingly restored using biological building principles and natural, eco-friendly materials. Solid hardwood floors run throughout, and natural light fills every corner of this four-bedroom, four-bathroom home. A wood-burning fireplace anchors the main living space, adding both warmth and atmosphere year-round. The kitchen is spacious and inviting, designed for gathering, while the bathrooms are dreamy in every way. The primary suite is a retreat of its own, complete with a four-piece ensuite, walk-in closet, lounge for relaxing, and a deck overlooking the property - an ideal spot for quiet evenings or comfortably welcoming in-laws and guests. From every room, you'll take in stunning views of the land and valley beyond. Practicality meets purpose with geothermal heating and cooling for efficiency, a two-car garage with a built-in workshop, and generous storage throughout. Though it feels worlds away, it's just minutes from Thornbury, Meaford, Georgian Bay, top schools, and local farm stores. It's a home that feels good to live in, inside and out. Simply put, this place is special. (id:46441)
1013 Juddhaven Road
Muskoka Lakes (Medora), Ontario
Incredible investment opportunity just minutes from the JW Marriott in Minett and future Clevelands House Development. This commercially zoned (C3) property features multiple income streams and strong long-term potential in one of Muskoka's fastest-growing areas. The main building provides incredible potential featuring a heated oversized garage with additional bonus rooms; plus a spacious 3-bedroom + den, 2-bathroom residential unit above. The upper unit also includes a screened-in Muskoka room and a large private deck, perfect for outdoor enjoyment. The second building is a tri-plex with three self-contained 2-bedroom, 1-bathroom units, each with separate entrances and great rental history. C3 zoning allows for a wide range of commercial and residential uses. Ideal for investors, owner-operators, or live/work setups. Highlights: 4 residential units total; Heated garage with business/workshop/storage potential; high-traffic location near resort and future development; excellent income potential with room to grow. Don't miss this chance to own a high-demand property in the heart of Muskoka's resort corridor. (id:46441)
446 Isaac Street
South Bruce Peninsula, Ontario
Why dream it when you can live it? This fully renovated gem delivers main-floor living with a fresh, modern vibe, quartz counters, custom bath, and an open layout that makes every corner shine. Out back, your private yard and water feature set the mood, while the hydro-powered shop is ready for all the toys or that passion project you've been waiting to start. And the best part? You're just steps from trails, shops, and the sparkling shores of Georgian Bay. (id:46441)
502435 Grey Road 1 Road
Georgian Bluffs, Ontario
502435 Grey Road 1 is the perfect accessory walkout, offering a serene and private retreat. With two bedrooms and two bathrooms, parking for 2 cars, this charming property provides ample space for comfortable living. Situated on the waterfront of Georgian Bay, you can enjoy breathtaking views and access to the calming waters. Available for tenancy starting October 1st. Utilities extra. (id:46441)
34 Sidney Rose Common N
St. Catharines (Glendale/glenridge), Ontario
Presenting a stunning, sun-filled 2-bedroom plus den townhome in the sought-after Glenridge Heights community of St. Catharines, Sidney Rose Common combines luxury, convenience, and natural beauty for modern living at its finest. This just year-old residence features upscale finishes throughout, including oversized windows, a gourmet kitchen with stainless steel appliances and a sleek island, and a spacious dining area with a walkout to your private deck and yard spaceperfect for entertaining or summer gatherings. The bright, functional layout offers a serene primary suite complete with a spa-inspired 5-piece ensuite and large closet, while the second bedroom boasts its own private balcony for added comfort. A flexible main-floor recreation room opens to the yard, ideal for a home gym, playroom, or entertainment space, while a large den at the entrance is perfect for a home office. Direct garage access provides extra room for bikes and storage, and each unit is equipped with stylish blinds and direct pathways to a beautiful community park. Ideally located just minutes from Brock University, Pen Centre shopping, scenic trails, local shops, the wine route, Lake Ontario, and the QEW, this modern home offers stress-free living with grass and snow maintenance, scenic paths, and a welcoming neighborhood atmosphereperfect for professionals, families, or anyone seeking a vibrant lifestyle in St. Catharines. (id:46441)
8 Sykes Street N
Meaford, Ontario
Commercial ground floor unit with residential apartment above. Remarkable opportunity in this commercial/residential building on the main street in trendy, downtown Meaford. This updated space doesn't leave much for the new owner to modify. The main floor retail/commercial unit is well designed for a variety of uses with neutral decor, high ceilings, gallery lighting, front and back entrances, updated electrical, storage, two-piece washroom, commercial sink and access to basement. Exposure on the main street and customer street parking is a great perk for any business. Some commercial uses include: Art Studio, Retail, Fitness Center, Business/Medical Office, Restaurant (Buyer to perform their due diligence for desired use). Live upstairs or rent out the one bedroom, plus den apartment with it's open loft feel, high ceilings, skylights, white oak engineered hardwood floors, Gorenje ventless washer/dryer, sound proof insulation, four piece bathroom with heated floors, new windows and kitchen with porcelain counters/feature wall and INVISA Cook Top! Too many updates and possibilities in these stunning spaces. Private parking for two vehicles at rear of building is a real bonus. Separate hydro meters. (id:46441)
34018 Saltford Road
Goderich (Goderich (Town)), Ontario
Welcome home to 34018 Saltford Road! First time ever offered, this gorgeous family home has been incredibly maintained since built and the pride of ownership shows throughout. Situated on just under half an acre, you'll enjoy the privacy of your backyard oasis complete with on-ground pool and plenty of summer entertaining space. With incredible space throughout this 4-level split, you'll enjoy the many living options this home offers. The practical main level mudroom features laundry area, 2pc bath, garage access and salon room - plenty of options for use of this space. The beautiful kitchen connects formal living, dining and opens up to the stunning sunroom that overlooks the pool deck and backyard. Head down the back stairs to the games room complete with wet bar and pool table! The cozy rec room is a perfect place to cuddle up on winter nights enjoying the fireplace and watching a movie. Upstairs you'll find the spacious main bath with beautiful built-in storage and 3 bedrooms with gorgeous natural light throughout. This home has incredible views from the picture window that overlooks the Maitland River Valley. Plenty of parking available including the 2-car carport. Just minutes into Goderich for all your amenities including the golf course across the highway or take advantage of access to the G2G trail system just down the road. You'll fall in love with all that this property has to offer. (id:46441)
206 - 160 Romeo Street
Stratford, Ontario
A tranquil place to live and work best describes this one bedroom plus den condo. Imagine waking up with the screen open to the sound of birds. Sipping tea on the balcony looking into trees and going for a walk in the park every day. As the seasons Change it is like a moving picture out your window. Located down the street from the Stratford Country Club and literally in the park a stone throw from The Stratford Festival The unit is open concept with spacious master and a den for an overnight guest perfect for those who wish to drop in to see the theatre. The underground parking is perfect and for those who wish to travel you just lock your unit and leave. Heat is included in your condo fees as there is a heating unit on the roof that services the entire building. A HRV pressure system creates a high pressure in the halls so that air stays clean and fresh in the entire building. The roof was completed 2 years ago and the Condo reserve fund is in great shape. For gatherings such as birthday parties and events a gathering room may be scheduled which backs onto the park and is perfect to hold such events. If you are looking for a place to enjoy the very best of Stratford this place can be for enjoying tennis, golf, travel, work, & family. Its also great to be able to walk across the parking lot to the Arden for breakfast lunch and dinner. For those special occasions a few more steps to the Bruce. This building was built in 2004 and has been very well cared for since the day it was built. For today and the future it is a place that you will enjoy and not want to let go of. (id:46441)
442513 Concession 21 Concession E
Georgian Bluffs, Ontario
Welcome to your private country escape! Perfectly positioned between Wiarton and Owen Sound, this stunning 4-bedroom, 3-bathroom home on 1.97 acres offers the ideal blend of peaceful rural living and modern comforts. The gently rolling lawn, framed by mature trees, creates a picture-perfect backdrop for everyday life. Built in 2002 and meticulously maintained, this 1,700 sq. ft. home boasts an open-concept main floor designed for easy living and entertaining. The kitchen flows seamlessly into the dining and living areas, with patio doors leading to a spacious back deck perfect for morning coffee or summer BBQs with serene countryside views. The primary suite features a 3-piece ensuite, his-and-hers closets, and private deck access for ultimate relaxation. Two more bedrooms and a full bathroom complete this level.The fully finished lower level offers incredible versatility complete with a cozy family room, full bathroom, laundry room, and two large bonus rooms ideal for extra bedrooms, an office, or hobby space. Direct access to the attached garage ensures convenience in every season. For those who need room for projects or storage, you'll love the 36 x 60 detached shop (built in 2018) with 900 sq. ft. of heated space, plus a 12 x 14 garden shed for tools and equipment.Recent upgrades include a new furnace (2020), air conditioning (2024), upgraded insulation, and an energy-efficient ICF foundation for year-round comfort and lower utility costs.Whether you're seeking a peaceful retreat, a family home, or a property with space for your hobbies, this home delivers it all! Privacy, space, and modern amenities in a tranquil, natural setting. (id:46441)
13 Quebec Street
Guelph (Downtown), Ontario
Own your own business for under $100,000 Feather & Foe | Downtown Guelph! An exciting opportunity to own a thriving and well-loved fashion boutique in the heart of downtown Guelph. Feather & Foe is celebrated for its breathtaking window displays, thoughtfully curated collections, and reputation for exceptional, personalized service. Every piece is hand-selected with care, offering customers a unique shopping experience that blends style, confidence, and inspiration. In addition to retail sales, the business has recently expanded by providing wardrobe consulting, private shopping, closet consultations, gifting services, and an exclusive subscription program, creating multiple revenue streams and a loyal client base. Known for its welcoming atmosphere, Feather & Foe has built strong relationships within the community and is ready for its next chapter under new ownership. There is also an opportunity to retain the incredible downtown Guelph location, ensuring continued visibility and connection with the established customer base. This is a rare chance to step into a turnkey business with a proven model, existing inventory, strong brand identity, and endless potential for growth. (id:46441)
103 - 409 Joseph Street
Saugeen Shores, Ontario
Welcome to The Winds of Summerside, a place where comfort and convenience blend seamlessly. Step inside this bright end-unit condo and you'll immediately feel at home. The main floor is designed for connection, with a kitchen that opens effortlessly into the living room. Natural light pours in, and sliding doors invite you out to a private patio, a peaceful spot to sip your morning coffee while overlooking the nearby parkette. Upstairs, three inviting bedrooms offer plenty of room for family or guests, complemented by a 4-piece bath. The finished lower level extends your living space, with a family room, an additional bathroom, and convenient laundry. Everyday comfort is built right in, with natural gas heating, central air, and an attached garage with automatic door. And with low-maintenance living, you'll have more time to enjoy what truly matters; strolls along the beach, bike rides on the trails, dining at local favourites, and the welcoming lifestyle that Saugeen Shores is known for. (id:46441)
81 Winters Crescent
Collingwood, Ontario
SKI SEASON OR ANNUAL Available Jan1. Modern 3-Bed, 3-Bath, 3-storey townhome built in 2024! Each bedroom has its own dedicated bathroom, making daily routines easier for everyone in the home. The bright white kitchen features quartz countertops and opens into a living area with a cozy gas fireplace, perfect for entertaining. The lower level offers a flexible space with its own walkout to the backyard, ideal as a third bedroom, home office, or bonus living room. Enjoy the convenience of an attached single garage and the peace of mind that comes with a Tarion warranty. Located in a prime spot close to the Georgian Trail, Georgian Bay, restaurants, shopping, ski hills, and scenic hiking, this home puts four-season living at your doorstep. (id:46441)
15 Huron Circle
Wasaga Beach, Ontario
Seasonal retreat in popular Countrylife Resort. (7 months Aril 26thst-Nov 16th). Short walk to the Beach! Immaculately maintained 2004 Quailridge features a 12 x 40 deck, 2 bedrooms and is situated on a centrally located landscaped lot. Waterfront site very close to the sandy shores of Georgian Bay this cottage offers you privacy, location and low maintenance exterior with parking for two cars. Landscaped yard with plenty of private outdoor living space. This Cottage is ready for your family to start enjoying the summer! Resort features pools, splash pad, clubhouse, tennis court, pickle ball, play grounds, mini golf and short walk to the beach. Gated resort w/security. This unit has been very well maintained and is a pleasure to show! Seasonal Site fees for 2025 are $6,419 plus HST. (id:46441)
426 David Avenue
Tay (Port Mcnicoll), Ontario
Welcome to 426 David Avenue, a fantastic opportunity tucked away on a quiet dead-end street in Port McNicoll. This charming home features 3 bedrooms, 2 bathrooms, and a partially finished walkout basement, offering plenty of room for a growing family. The oversized property provides space to play, garden, or explore the potential of a future severance. A detached two-car garage adds convenience and extra storage. Located just steps from beautiful Georgian Bay and nearby walking trails, this property is perfect for first-time buyers or anyone looking to enjoy a peaceful lifestyle with easy access to nature and amenities. (id:46441)
202 - 460 Ontario Street
Collingwood, Ontario
Enjoy secure and comfortable living in this two bedroom, second floor, west facing, apartment condo with an elevator. Bayview Terrace is a clean, quiet well maintained building on the bus route and is a 5 minutes walk to trails, Sunset Point, beach , park, soccer fields and Legion. Convenient elevator and open concept floor plan allows for accessibility needs. The condo fees of $591 month include heat, hydro, water and maintenance fees. Updated windows, patio door and living/dining room flooring. Private patio facing west off the living room. Laundry room is just down the hall for convenience. No maintenance, utilities all included in condo fees making it easy to budget and the location is perfect. Easy to view, closing is flexible (id:46441)
201 - 5 Anchorage Crescent
Collingwood, Ontario
WINTER SKI SEASON RENTAL IN WYLDEWOOD COVE - Beautifully furnished 2 bedroom, 2 bathroom end unit located on the second floor with elevator access featuring gorgeous views of Georgian Bay from the living room and kitchen areas + 2 covered balconies. Community offers a year-round heated outdoor pool, gym and is located a short drive from downtown Collingwood and ski hills. This unit also comes with two assigned parking spots. Pets considered! Please note, wooden sleigh bed in second bedroom has been replaced by single over double bunk bed, as depicted in one of the photos, further, round table in living room has been replaced with a square dining table that folds out with leaves to comfortably seat 6 people. Available December 1st to March 31st. Utilities in addition to rent (id:46441)
133 Timcourt Drive
Tiny, Ontario
133 Timcourt Dr, Tiny is Nestled in a peaceful setting and just a short walk to nearby Farlain Lake and the shores of beautiful Georgian Bay, this charming 3-bedroom, 1-bathroom home sits on a spacious 100 x 224 lot. The main living spaces include a functional kitchen, bright living area, and cozy fireplace. Featuring forced air heat and plenty of potential, this property is a great opportunity for investors, first-time buyers, or anyone looking to enjoy the tranquility of Tiny Township. What are you waiting for? (id:46441)
102703 Road 49
West Grey, Ontario
Escape to peace and privacy on this 16.5-acre country retreat surrounded by pine forest and highlighted by a beautifully landscaped pond. The 3-bedroom, 3-bath bungalow offers open living spaces filled with natural light, a walk-out basement, and an attached 2-car garage. Step outside to enjoy trails, space to roam, and the tranquillity of your own private oasis. For those seeking extra potential, the property features site-specific zoning for a licensed kennel, opening the door to unique opportunities for animal lovers or entrepreneurs. Whether you dream of a hobby farm, a family retreat, or simply a place to slow down and connect with nature, this property delivers the lifestyle you've been looking for. Call Now to book your private showing. (id:46441)
65 Mourning Dove Trail
Tiny, Ontario
Stunning property set on a beautiful lot surrounded by nature. From the moment you step inside this open concept home you will notice the bright, natural light. Features include a large open dining room open to the living room with gas fireplace and walk out to the back deck; expansive kitchen with extensive cupboards and counterspace; long bar counter for extra seating; separate breakfast nook; spacious master bedroom with full ensuite and walk-in closet. The professionally finished bright basement is perfect for entertaining family & friends that features high ceilings; high end laminate flooring; gas fireplace in family room; recreation/bar area; another extra bright bedroom, full 3 pc bathroom, bonus room, and workshop/storage area. The attached oversized wide & deep 2 car garage has an inside entry. The huge driveway can accommodate at least 6 cars. Expansive back and side deck perfect for your morning coffee with a gas hookup for BBQ. Private, wooded backyard with firepit area and garden shed. All located in the desirable area of Whippoorwill, within 5-minute drive to Midland & Penetang for shopping & restaurants. Short walk to many walking trails. This home shows very well! (id:46441)
669 10th Line S
Oro-Medonte, Ontario
Great opportunity for a starter home, Retirement and investment property. Large 22'5" W X 21'4" L 2 car garage with 22'5" W X 13' 1" L heated shop at rear with bonus Tool/garden shed 8' 7" W X 12' 5" L as well as a 9' 8" W X 28" 9" L Breezeway. This well contructed Home has a separate entrance to Basement allowing a for possible in-law suite or apartment. The roof was replaced in 2017. The exlarge back yard is fully fenced. Upgraded electrical panel 2025. You are centrally located between Orillia and Barrie. The area offers a boat launch close by as well as a park with a great beach. You are also close to the walking trails. Start your own home based business here out of the great shop or just enjoy this peaceful neighbourhood. Come see the potential this property has. call today and arrange a showing. (id:46441)
1100 Courtland Avenue E Unit# 808
Kitchener, Ontario
UTILITIES INCLUDED! This bright, carpet-free 2-bedroom condo is move-in ready. Situated on the 8th floor of a recently renovated building, the unit enjoys abundant natural light thanks to its southwest exposure and features a spacious balcony, perfect for relaxing or entertaining. The main bathroom includes a custom safety tub. Both bedrooms offer generous floor-to-ceiling closets, while the Primary Bedroom also includes a newly added wardrobe with custom shelving and drawers for extra storage. Building amenities include an outdoor swimming pool, exercise room, party room, and sauna. The location is unbeatable, just steps from the LRT and close to Fairview Mall, grocery stores, shopping, schools, parks, banks, and with easy access to Highway 8 and the 401. Monthly rent includes heat, hydro, water, and one parking spot. Photos are from before the tenant moved in. (id:46441)
319 Beechfield Road
Oakville, Ontario
Two Houses in One! This exceptional property presents a uniqueopportunity for multi-generational living or income-generatingpotential with its fully self-contained in-law suite.Situated on aquiet tree-lined street in the highly sought-after Ford area,this impressiveresidence offers over 5,600 square feet of total living space,thoughtfullydesigned to accommodate a variety of modern lifestyles.The main house features 4+1 bedrooms and 5 baths.Step intothe double-height foyer, where a statement chandelier sets the tone for thesophisticated interiors and open concept main living area with separate officearea.The heart of the home is a custom-designed chef’s kitchen,outfittedwith premium Wolf and Sub-Zero built-in appliances,incl a beverage fridge.Anoversized island,wide plank oak hardwood flooring,high-end lighting, and a mainfloor laundry/mudroom with abundant storage complete the main level.Floating stairs lead you to the 2nd level.The principal bdrmfeatures a walk in closet and 5pc spa like ensuite.3 additional bedrooms and2x4 pc bathrooms offer comfort and privacy.The finished lower level includes anadditional 5th bedroom,recreation space, a 4pc bathroom, & rough-in hometheatre area.Connected via the mudroom but also offering aprivate separate entrance,the second dwelling home offers2,056+ sq ft of thoughtfully appointed living space.The main floorfeatures living/dining & kitchen area with ss appliances.The 2ndlevel with principal bdrm,walk in closet and 5 pc ensuite.2 additional bdrmswith shared ensuite access and conventiently located laundry room completesthis level.Fully finished basement with wet bar and 4-piece bath.This home isperfect for extended family or tenants. Set on a large,pool-sized lot,thebackyard awaits your personal touch—ideal for creating a private outdoorretreat.This is a rare chance to be the first owner sincere-construction of this versatile and luxurious property inone of Oakville’s most desirable neighbourhoods. LUXURY CERTIFIED (id:46441)
402 Progreston Road
Hamilton, Ontario
Welcome to your private country retreat on nearly 4 acres in the heart of Carlisle. From the moment you arrive, this property leaves a lasting impression with its winding driveway, lush natural surroundings, and timeless centre-hall design. Nestled on a quiet hill and surrounded by mature trees, this custom-built home offers an exceptional blend of craftsmanship, quality, and classic charm. The inviting front and covered side porches provide peaceful spaces to relax and take in the views. Inside, the home showcases maple hardwood flooring and a bright, open-concept layout designed for modern living. The kitchen is equipped with high-end stainless steel appliances, quartz countertops, and a large central island that flows seamlessly into the dining and living areas, perfect for both entertaining and everyday comfort. Just off the kitchen, a sunroom offers a serene spot to enjoy morning coffee while overlooking the greenery. The family room exudes warmth with its inviting fireplace and direct walkout to the backyard. Upstairs, the primary suite is a true retreat. Designed with spa-like comfort in mind, this space features a spacious layout, walk-in closets, and a luxurious en-suite bathroom complete with a glass shower, soaker tub, double vanity, and heated floors. The fully finished basement offers generous additional living space and ample storage, making it perfectly suited for a variety of needs. A standout feature of this property is the workshop, ideal for storage, projects, or equipment. Another highlight is the spacious, fully finished apartment above the double garage with a separate entrance, offering incredible potential for guests, in-laws, or rental income. This is a rare opportunity to own a truly versatile property in one of Carlisle’s most picturesque locations. With premium finishes, thoughtful design, and expansive indoor and outdoor living spaces, this home delivers a lifestyle that’s increasingly hard to come by. (id:46441)
401 Dolph Street N Unit# Lot (B)
Cambridge, Ontario
FOR SUB-LEASE - RARE OFFERING! Find yourself a gated 70ftx100ft (7000sqf) lot zoned M3! 24/7 access... Come and go as you please! Great for contractors, fleet parking and much more! Utilities not available at this site. Current zoning allows for various industrial uses; consult municipal resources for specifics. Min 1 year term. Wifi available at $50 monthly. (id:46441)
0 Nithgrove Road
Lake Of Bays (Mclean), Ontario
Set in the heart of Muskoka, this 6.76-acre vacant lot offers the perfect canvas to design and build your dream home or cottage. Beautifully treed with 1745 feet of frontage, the property provides both privacy and a natural setting, making it an ideal retreat from the everyday. Located on a quiet year-round road, this property is tucked between Grandview Lake and Lake of Bays - two of Muskoka's most cherished lakes - giving you easy access to endless opportunities for boating, fishing, and swimming. The peaceful surroundings create the sense of a true hideaway, yet you're only minutes from the vibrant village of Baysville. Known for it's welcoming community and small-town charm, Baysville has so much to offer. Enjoy the convenience of the Baysville Marina, the local library, and the popular curling club and community centre. Stroll into town for a morning coffee, a casual lunch, or dinner at one of the local restaurants. Whether it's grabbing a treat at the bakery, visiting Lake of Bays Brewing Co., or taking part in community events, Baysville offers a lively yet relaxed way of life. Positioned between Bracebridge and Huntsville, and just a short drive to Dorset, Dwight, and even Algonquin Park, you'll have the very best of Muskoka at your fingertips. Whether you're envisioning a year-round residence or a seasonal escape, this property offers space, privacy, and an unbeatable location to bring your vision to life. HST is in addition to the purchase price. (id:46441)
Lot 12 Lakeview Crescent
Tiny, Ontario
Discover the perfect setting for your dream home on Lot 12 Lakeview Crescent in Tiny Township, Ontario. This exceptional property comes with deeded waterfront access to Farlain Lake, offering a rare opportunity to enjoy lakefront living at a fraction of the usual cost. Surrounded by mature trees and natural beauty, this generous lot provides the privacy and tranquility youve been searching for.Design and build your custom retreatwhether its a cozy cottage getaway or a year-round residencewhile enjoying endless opportunities for swimming, boating, paddling, and four-season recreation on Farlain Lake. Wake up to fresh breezes, savour peaceful sunrises, and experience the relaxed lifestyle that Tiny Township is known for.Ideally located, the property strikes the perfect balance of seclusion and convenience with easy access to local amenities, Awenda Provincial Park, golf courses, and the sandy beaches of nearby Georgian Bay.Seize this rare chance to secure a piece of paradise with exclusive lake access in one of Simcoe Countys most desirable communities. Make Lot 12 Lakeview Crescent your sanctuary and start building the lifestyle youve always envisioned. (id:46441)
Lot 10 Concession 6
Brock, Ontario
Tired of searching for the perfect piece of land? Look no further! Here is a rare and exciting opportunity to own a 0.62-acre plot of rural residential land, ready and waiting for your dream home or investment property. This property is a blank canvas for your imagination. Located just a stone's throw from the schools, stores, splash pad, parks and beaches of Beaverton and with easy access to Highway 12, it is a prime spot that combines country living with urban convenience. What You'll Love About This Land: Size and Space: With 0.62 acres, you have plenty of room to build the home you've always wanted, with a large yard, a workshop, or anything else you can dream up. There is a small shed and separate outhouse at the back of the property. Convenient Location: You'll be minutes from Beaverton and just a short drive to Orillia or the city via Highway 12. Plus, you're close to amenities like the local Independent grocery store. Easy Connections: Say goodbye to the hassle of setting up utilities. This property has easy access to hydro and gas lines. Hydro was also previously connected on the property, making it straight forward to reconnect. Privacy: Enjoy a property with treelines on all sides, providing excellent privacy for your future home. Ready to Build: This is a flat, level, and open block, which means less site prep and a faster, smoother start to your construction project. Don't miss out on this unique chance to acquire vacant land of this size in a sought-after location. Start building your future today! (id:46441)
489 Downes Jackson Heights
Milton, Ontario
Discover family living in this expansive 4-bedroom, 3-bathroom semi-detached home built in 2020, perfectly situated in a highly desirable neighbourhood. This property offers an impressive amount of living space across multiple levels, making it ideal for growing families or those seeking a versatile layout. The main floor showcases a bright, open-concept design with a spacious living and dining area, a convenient 2 piece powder room, and direct access to the attached garage. Upstairs, you'll find four generously sized bedrooms, each filled with natural light, including a primary suite with ample closet space. The lower level expands your living options with a large finished recreation room, perfect for entertaining, a home office, fitness space, or play area. Built with a modern lifestyle in mind, this home offers plenty of potential for personal touches while being move-in ready. Located close to schools, parks, shopping and transit, it combines everyday convenience with the comfort of a home with endless possibilities. Taxes estimated as per city's website. Property being sold under Power of Sale. Sold as is, where is. RSA (id:46441)
100 Burloak Drive Unit# 2509
Burlington, Ontario
Hearthstone by the Lake where you can live independently or retire in style making use of the many available amenities. This 1485 sq. ft. Inverness Model offers 2 bedrooms PLUS a spacious den, an eat-in kitchen, a full sized laundry room and a spacious living/dining room. It's a corner unit so you have views from two directions and a private balcony. The primary suite has a spacious bedroom, a walk-in closet and an updated bath with a step-in tub/shower for your safety. Loads of storage in the unit PLUS a separate storage unit on the parking level. Hearthstone has a full calendar of events including exercise programs, aquafit classes, and numerous other social events. The Club fee ($1739.39) provides a $260 credit to the dining room, an hour of housekeeping, access to 24/7 emergency nursing, an emergency call system, an onsite handyman, the list goes on. (id:46441)
34 Sidney Rose Common E
St. Catharines, Ontario
Presenting a stunning, sun-filled 2-bedroom plus den townhome in the sought-after Glenridge Heights community of St. Catharines, Sidney Rose Common combines luxury, convenience, and natural beauty for modern living at its finest. This just year-old residence features upscale finishes throughout, including oversized windows, a gourmet kitchen with stainless steel appliances and a sleek island, and a spacious dining area with a walkout to your private deck and yard space—perfect for entertaining or summer gatherings. The bright, functional layout offers a serene primary suite complete with a spa-inspired 5-piece ensuite and large closet, while the second bedroom boasts its own private balcony for added comfort. A flexible main-floor recreation room opens to the yard, ideal for a home gym, playroom, or entertainment space, while a large den at the entrance is perfect for a home office. Direct garage access provides extra room for bikes and storage, and each unit is equipped with stylish blinds and direct pathways to a beautiful community park. Ideally located just minutes from Brock University, Pen Centre shopping, scenic trails, local shops, the wine route, Lake Ontario, and the QEW, this modern home offers stress-free living with grass and snow maintenance, scenic paths, and a welcoming neighborhood atmosphere—perfect for professionals, families, or anyone seeking a vibrant lifestyle in St. Catharines. (id:46441)
517807 5th Concession Road N
Meaford, Ontario
Welcome to 517807 5 Concession N, a charming country property set on a peaceful stretch in the Municipality of Meaford. This well-maintained home offers a functional layout with spacious principal rooms, large windows, and an abundance of natural light throughout. The main floor features a bright living area, an open dining space, and a practical kitchen with ample storage and counter space. Upstairs you'll find comfortable bedrooms and well-sized bathrooms, making it ideal for family living or hosting guests. The lower level provides additional space that can be tailored to your needs, whether for recreation, office use, or storage. Situated on a generous 25-acre lot, the property is surrounded by mature trees and open views, providing privacy and a true country feel. The outdoor space is perfect for gardening, outdoor activities, or relaxing on warm summer evenings. A detached garage/workshop adds convenience and flexibility for hobbies, parking, or extra storage. Located just minutes to downtown Meaford and Owen Sound, residents will enjoy easy access to schools, shopping, dining, and the beautiful shores of Georgian Bay. Outdoor enthusiasts will appreciate the close proximity to hiking trails, ski hills, golf courses, and cycling routes. With convenient highway access, commuting to surrounding communities is simple. This property combines the best of rural living with nearby town amenities, offering an excellent opportunity to enjoy life in Grey County. (id:46441)
313 George Street N Unit# 4
Cambridge, Ontario
Welcome to Riverwalk, West Galt’s most desirable condo community. This updated townhouse offers over 1500 square feet of finished living space with quality renovations throughout. The main level has a bright, open layout with a welcoming foyer, stylish powder room, formal dining area, and a comfortable living room with a gas fireplace. The modernized kitchen features stainless steel appliances, ample storage, and direct access to a private, river-facing deck that’s perfect for morning coffee or summer entertaining. Upstairs you’ll find two spacious bedrooms, including a primary suite with walk-in closet, and a renovated four-piece bathroom. The finished lower level provides even more living space with a refreshed rec room, a thoughtfully designed laundry area, and a three-piece bath completed in 2022. Recent updates include hardwood flooring on the main and upper levels, furnace (2021), air conditioning (2022), water heater (2021, owned), reverse osmosis system (2021), and washer and dryer (2022), insulation added to attic(2024), professionally painted (2024). Everything has been done to make this home move-in ready. Life at Riverwalk is about more than just the home itself. Step outside to enjoy miles of scenic walking and biking trails, or stroll to nearby shops, restaurants, the Cambridge Farmers’ Market, Idea Exchange, and the Hamilton Theatre. Take part in the community garden or gather with neighbours and family at the Quarry House hospitality centre. This is a rare opportunity to enjoy low-maintenance living in a welcoming and well-established community. (id:46441)
18 Isabel Street
Turkey Point, Ontario
Lovely 2 bedroom cottage with lake views, located on a quiet street in beautiful Turkey Point. Many updates to this charming cottage by current owners include roof shingles, ductless A/C, spray foam insulation, including in-floor heated tile flooring in updated kitchen and bathroom. The exterior has been painted and landscaped, including a private flagstone patio and gazebo in the backyard. Great for entertaining family and friends! There is a detached garage in the rear of the property, and could easily be converted to a bunkie or used as a storage or entertainment space. They have also added a shed for additional storage and a convenient outdoor shower. Large front deck to enjoy lake views. Added driveway space on both sides of the cottage provide ample parking for up to 5 cars. Cottages rarely become available on this street. Don't miss out on the opportunity to own a meticulously cared for and turn key cottage. (id:46441)
150 Queen Street S Unit# 1005
Kitchener, Ontario
Welcome to 150 Queen St S, Unit 1005, in the heart of Downtown Kitchener! This fully renovated 2-bedroom, 2-bath executive corner suite offers luxury living with floor-to-ceiling windows showcasing panoramic city views from the 10th floor. The carpet-free home features new flooring and a chef’s kitchen with stainless steel appliances, quartz counters, and upgraded cabinetry. The master suite boasts his-and-her closets with custom organizers and a 4-pc ensuite, while the second bedroom includes a Murphy bed and also includes a custom closet. Enjoy the open-concept living and dining area, complete with custom window coverings. A stylish powder room and spacious living room round out the interior. Building amenities include a rooftop terrace, library, party room, storage locker, and 1 parking space. Steps from Victoria Park, restaurants, shops, transit, and with quick access to Hwy 7/8 & 401, this home blends convenience and sophistication. Book your showing today! (id:46441)
199 Gatehouse Drive
Cambridge, Ontario
Located in a highly sought-after, family-friendly community of East Galt (Franklin Pond subdivision), this property offers an unbeatable combination of comfort, convenience, and versatility. Enjoy a fully fenced backyard featuring a large deck and relaxing hot tub perfect for entertaining or unwinding on summer evenings. Inside, the main floor offers a bright and open layout, highlighted by a breakfast nook with rare built-in storage and wine rack. The attached double car garage provides direct access into the home for added convenience, and the welcoming front porch creates a charming first impression. The finished basement is ideal for extended family or guests, offering in-law suite potential with a spacious bedroom and full bath complete with a walk-in shower. Located within walking distance to both elementary and post-secondary schools and offering easy access to Brantford, Kitchener-Waterloo, and the GTA, this home is perfectly positioned for growing families and commuters alike. (id:46441)
169 Central Avenue
Grimsby, Ontario
BUNGALOW RETREAT … Beautifully designed 1519 sq ft bungalow nestled at 169 Central Avenue in Grimsby blends space, comfort, and convenience in one of Grimsby’s most desirable neighbourhoods. Perfectly situated within walking distance to parks, schools, shopping, and the hospital, with quick highway access for commuters, this home offers the ideal balance of small-town charm and modern living. Step inside to a GRAND FOYER that sets the tone for the rest of the home. The FORMAL LIVING ROOM with bright, bay window provides a quiet space, while the heart of the home opens into an eat-in kitchen overlooking the dining area and family room. Here, vaulted ceilings and a cozy fireplace create a warm, inviting space. Two sets of French doors extend the living outdoors to a TWO-TIER DECK with gas BBQ hookup and a fully fenced backyard - perfect for summer entertaining or family gatherings. The main floor is thoughtfully planned, with three spacious bedrooms and two full bathrooms, including a primary suite with WALK-IN CLOSET and a 4-pc ensuite featuring a soaker tub and separate shower. MAIN FLOOR LAUNDRY adds to everyday convenience. Downstairs, the PARTIALLY FINISHED BASEMENT offers incredible potential with a large recreation room highlighted by egress windows and pot lights (just needs flooring & trim), a framed-in bedroom, roughed-in bathroom, and generous storage. Recent UPDATES provide peace of mind with a roof (2018), furnace & A/C (approx. 2020), and a double car garage for plenty of parking and storage. Whether you’re a growing family or looking to downsize into one-floor living, 169 Central Avenue delivers the space, style, and location you’ve been searching for. Downstairs Rec Room and Bedroom have been drywalled w/pot lighting - just awaiting your finishes for the flooring and paint! CLICK ON MULTIMEDIA for video tour, drone photos, floor plans & more. (id:46441)
222 Fall Fair Way Unit# 41
Binbrook, Ontario
Nestled in a quiet, family-friendly neighborhood in the heart of Binbrook, this beautifully updated townhome offers an open-concept living space with numerous upgrades throughout. Recent updates include new flooring, fresh paint, renovated bathrooms, and an upgraded kitchen featuring new countertops and backsplash. The fully finished basement adds additional living space, perfect for a family room, or home office. (id:46441)
Lot 1 Colonial Road
Minden, Ontario
For more info on this property, please click the Brochure button. Private Creekside Lot – 1.6 Acres Near Downtown Minden Lot 1 Colonial Road, Minden Hills, ON 1.6 Acres | Creek | Hydro at Lot Line Rare opportunity to own 1.6 acres in the heart of Haliburton County. Located on a quiet, municipally maintained year-round road with only a few neighbours, this private property is just minutes from downtown Minden and all essential amenities. Property Highlights: Private 1.6 acre lot with flat and gently sloping terrain Serene creek running through the property Hydro at lot line; internet, cellular and telephone available Multiple potential building sites for a cottage, retreat, or year-round home Mature trees and native plants that support pollinators Direct access to OFSC snowmobile trails; close to lakes, beaches, and boat launches Nearby Amenities: Minutes to schools, library, and recreation centre Close to grocery, Canadian Tire, LCBO, Beer Store, pharmacy, and hospital Near Riverwalk, cultural centre, Furnace Falls, Harrington Park, and Panorama Lookout Year-round festivals and whitewater events add to the vibrant community atmosphere A perfect balance of privacy and convenience — ideal for building your dream retreat or a year-round residence. (id:46441)
118 Summersides Boulevard Unit# 114
Fonthill, Ontario
Welcome to Unit 114 at 118 Summersides Blvd - a stylish and upgraded 1-bedroom + den, 2-bathroom condo in the heart of Fonthill, offering the perfect combination of comfort and convenience. This bright, open-concept space features sleek vinyl plank flooring throughout and a beautifully upgraded kitchen with modern finishes. Both bathrooms have been enhanced with premium upgrades, adding a touch of luxury to everyday living. The versatile den is ideal for a home office, reading nook, or guest area, while in-suite laundry ensures added convenience. Parking is a breeze with one outdoor, plus your own private locker for extra storage. Perfectly situated close to shopping, dining, parks, and a golf course, this condo delivers an enviable lifestyle in a sought-after location. Don't miss your chance to call it home-book your private viewing today! (id:46441)
44 Gladstone Avenue
Hamilton, Ontario
This exquisite rental property is a spacious and charming single-detached house boasting five bedrooms, perfect for accommodating a large family.Situated in a prime location close to Main Street, you'll enjoy the convenience of nearby amenities, shops, and vibrant community life.The bedrooms are generously sized, providing plenty of space for relaxation and privacy.One of the standout features of this rental property is the convenience of three parking spaces available at the rear laneway. Parking is often a premium in bustling neighborhoods, but here you can rest assured that your vehicles will have a secure and easily accessible space. (id:46441)
849 Beach Boulevard
Hamilton, Ontario
Welcome to 849 Beach Boulevard — where charm & serenity are coupled with quick access to commuter transportation. This fully renovated 2300 sq ft home offers modern amenities w/lakeshore living. In the heart of the home, the updated gourmet kitchen leads into a spacious great room providing a perfect layout for both relaxed mornings & sophisticated evenings with unobstructed, breathtaking views of Lake Ontario & magical sunsets. This beautiful open-concept main floor where abundant natural light streams through expansive windows seamlessly connects the living dining & entertaining areas. The generous main-floor sitting room (20’ x 12’) with gas fireplace, offers the flexibility to serve as a 4th bedroom, ideally situated beside a 2-piece bath with a shower rough-in. The home featuring three generous sized bedrooms & three elegantly finished bathrooms & large den with a fireplace strikes the ideal balance between form & function. Wake up to the sound of waves & enjoy your morning coffee on your private deck taking in breathtaking lake views. Located on the shore of Lake Ontario the beautiful back garden opens onto the iconic Waterfront Trail providing over 20 km of uninterrupted beach, trails & parks (Centennial Waterfront Park, Hamilton Beach, Burlington Beach & Spencer Smith Park) ideal for biking, rollerblading & strolling. Experience refined lakeshore living just minutes from city conveniences & easy access to major transportation allowing easy commuting to the GTA. Every detail has been thoughtfully designed for comfort, style & tranquility. Don't miss out! (id:46441)
17 Bertha Street
Simcoe, Ontario
Step inside 17 Bertha Street, located in the charming town of Simcoe. This inviting 2-storey home has been freshly painted throughout and offers a warm, move-in ready feel. The main level features a generous living area that flows into a bright dining space, a spacious kitchen with plenty of potential, a full 4-piece bath, and the convenience of main floor laundry. Upstairs, you’ll find three comfortable bedrooms and another full 4-piece bathroom with room to relax. The fully fenced backyard is a peaceful retreat—perfect for sipping your morning coffee while enjoying the pond and maintained garden. Two storage sheds offer plenty of space for tools and seasonal gear. With shingles updated in 2020 and a wide driveway that fits four vehicles, this home is both practical and full of charm. (id:46441)
63 New Street
Hamilton, Ontario
All Brick Century home is available, steps to Locke street, shops and restaurants and all other amenities. Go Bus, close to Mac University/ hospital. Parking for two cars. Kitchen with walk out to fully fenced yard with interlock patio. Reclaimed brick gas fireplace, some plank flooring .. Three spacious bedrooms ideal for the investors landlord or for your own use. Perfect for the commuter just one minute to 403 Highway for Toronto or Brantford bound destinations. Home is vacant and open to your offers. Home previously purchased for $875,000. (id:46441)
754 Queenston Road Unit# 1 & 2
Hamilton, Ontario
Sarajevo Grill & Meat Business in Hamilton, ON is For Sale. Located at the busy intersection of Queenston Rd/Clapham Rd. Surrounded by Fully Residential Neighbourhood, Close to Schools, Highway, Offices, Banks, Major Big Box Store and Much More. Business with so much opportunity to grow the business even more. Monthly Sales: Approx: $50,000 - $52,000 before HST, Rent: $7561.82/m including TMI & HST, Lease Term: Existing 5 + Option to renew, Seating: 35. (id:46441)

