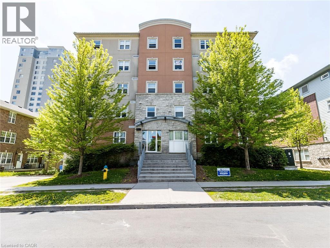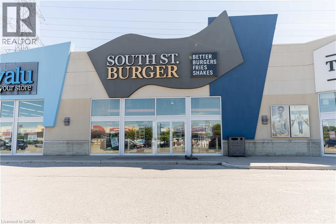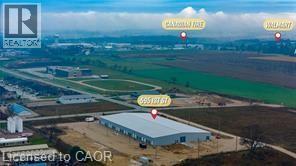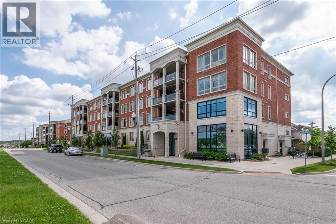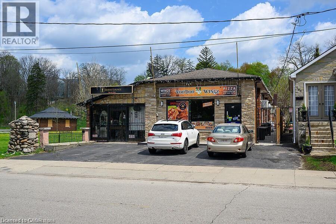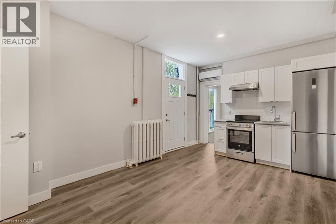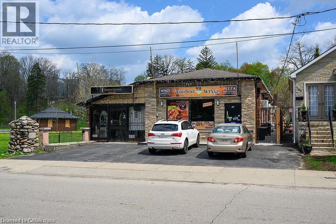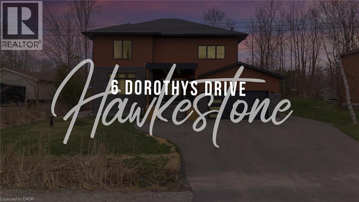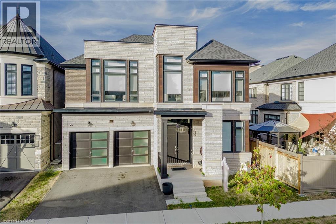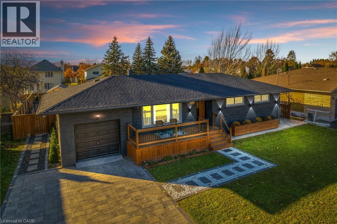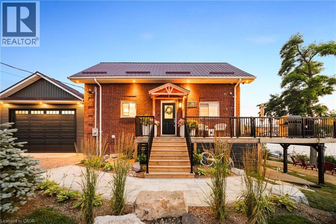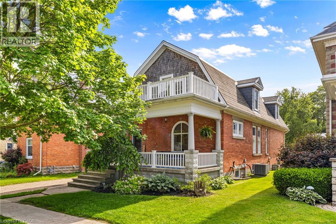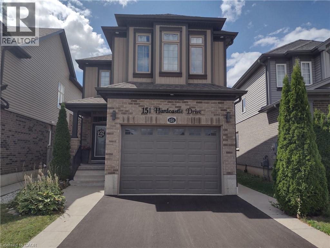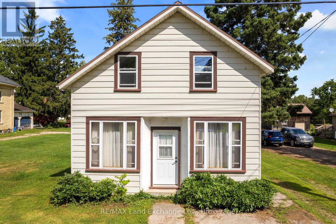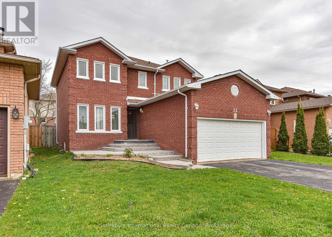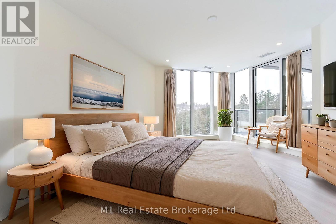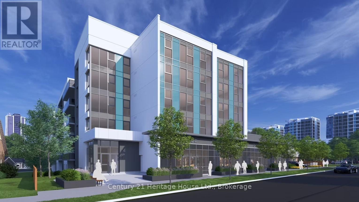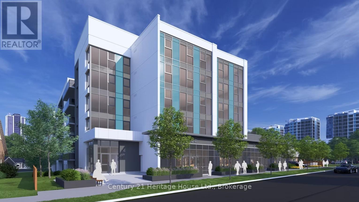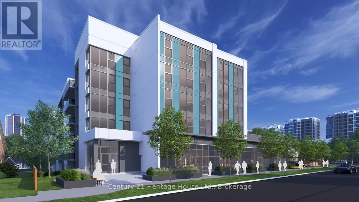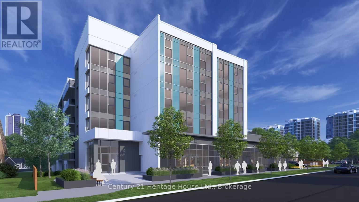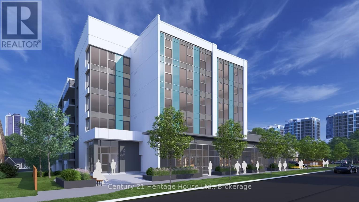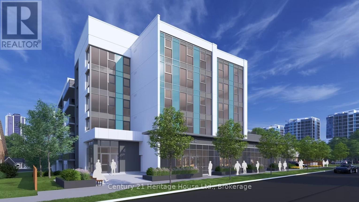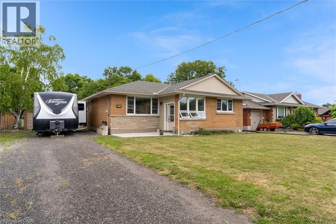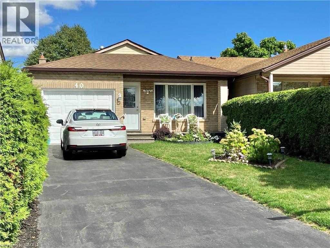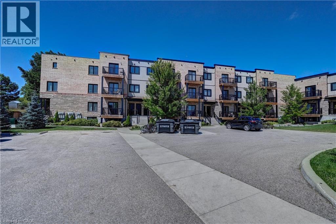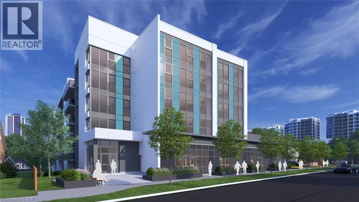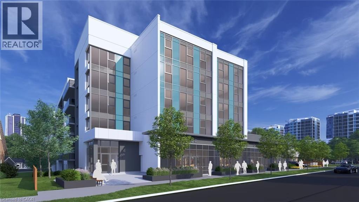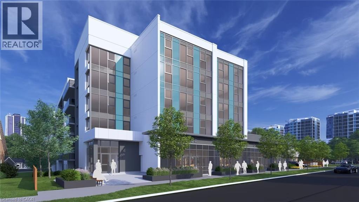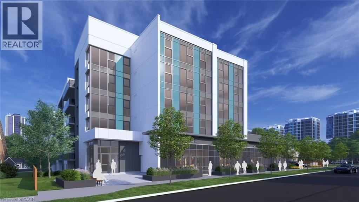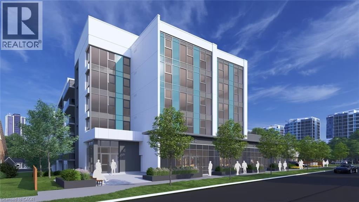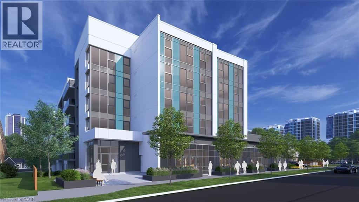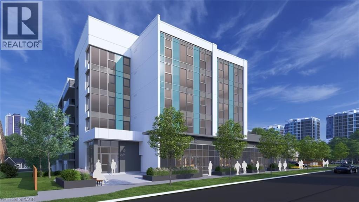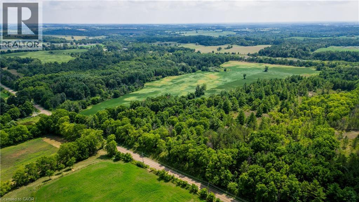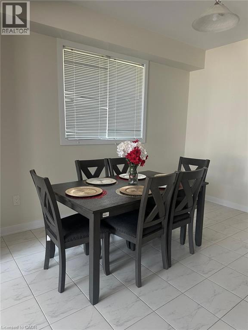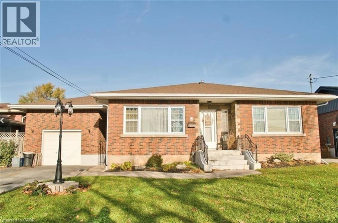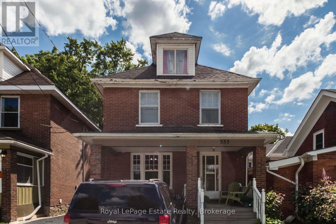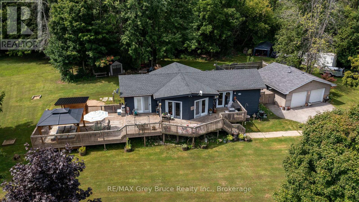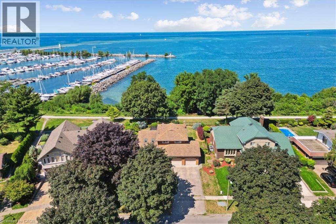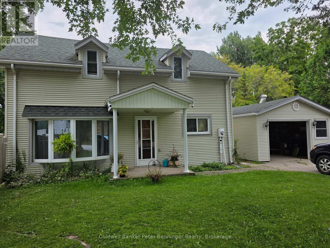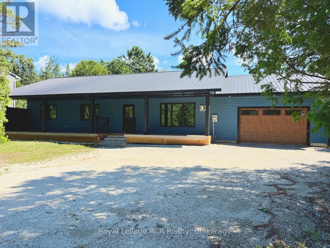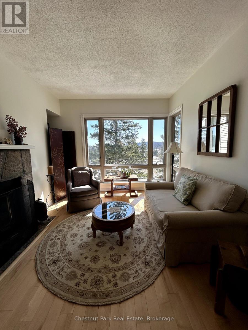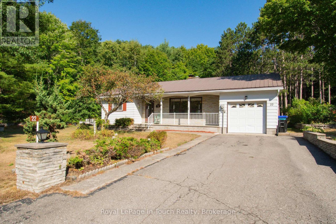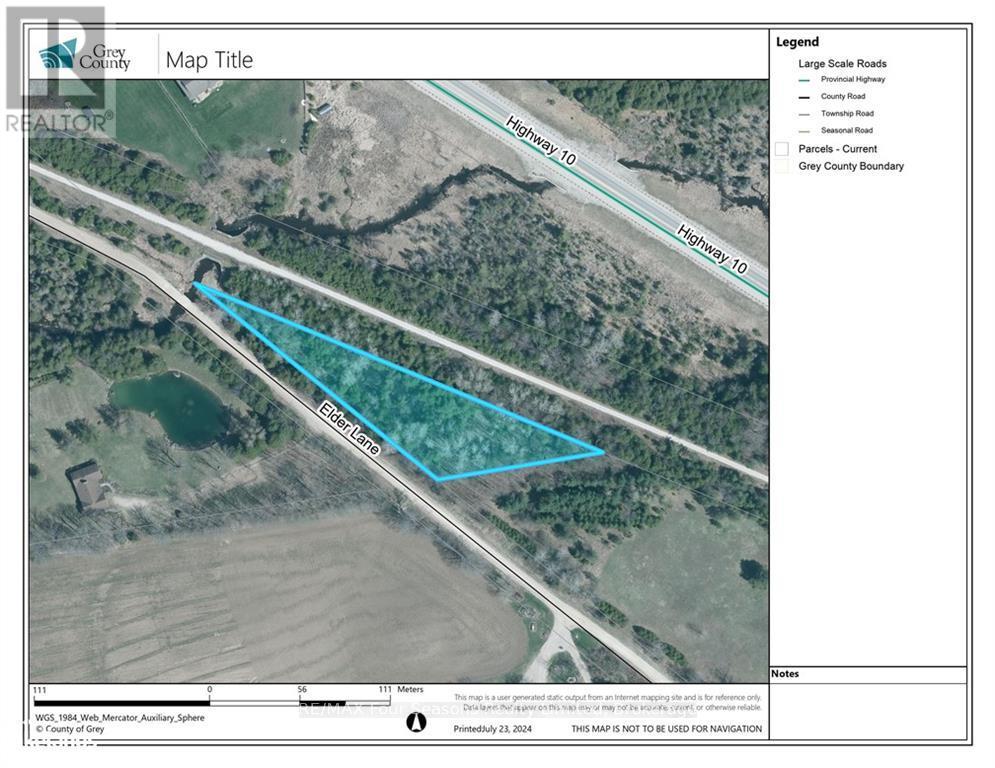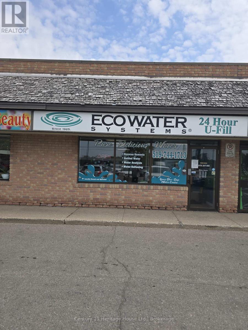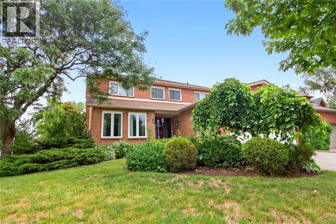261 Lester Street Unit# 301
Waterloo, Ontario
Room #1 - $900, ending Aug 26, 2025, #2 - $900, ending Aug 26, 2025, #3 - $750, ending Aug 26, 2025, #4 - $900, ending Aug 26, 2025, #5 - $900, ending Aug 26, 2025. Incredible turnkey investment in the heart of Waterloo's university district! This purpose-built 5-bedroom, 2-bathroom condo at 261 Lester St has the potential to generate over $52,000/year in gross rental income with positive monthly cash flow. Just steps to Wilfrid Laurier University and the University of Waterloo, this high-demand location ensures consistent tenancy. Features include a spacious open-concept living area, two full baths, included furniture, and professional property management options for a completely hands-off experience. Condo fees include heat and water, and the building offers parking, shared laundry, elevator access, and proximity to transit, shops, and amenities. The seller will provide one year of professional property management or offer the cash value as part of the sale. Photos are virtually decluttered. (id:46441)
1400 Ottawa Street S Unit# B-19
Kitchener, Ontario
Great Opportunity!! South Street Burger A Franchised Burger Store Available For Sale In Kitchener. Well Established Burger Store In Busy Plaza, Great Exposure. Located at the intersection of Ottawa St S/Fischer Hallman RD. Surrounded by Fully Residential Neighbourhood, Walking distance to all Major Big Box Stores and more. Fully Equipped Store With Good Sales Volume. Monthly Sales: $40k-$45k , Sublease: Existing 2 + 3 Years Options To Renew. Royalty: 4%, Advertising: 3 + 1%. (id:46441)
595 1st Street
Hanover, Ontario
Brand new industrial units now available for lease in the heart of Hanovers established Industrial Park. Ranging from approximately 1,400 to 25,000 square feet, these versatile shell units feature drive-in overhead doors, clear heights from 14' to 19'-6, individually metered utilities (electric and gas), and ample on-site parking. Zoned M1, permitted uses include light manufacturing, warehousing, service industries, transport terminals, workshops, and select commercial uses such as fitness facilities and accessory offices. Take advantage of limited-time leasing incentives including 3 months free net rent and an optional rent-to-own program allowing tenants to apply 50% of Year 1 net rent toward a future purchase. Located just minutes from Hwy 4 and surrounded by active businesses, these units are ideal for trades, contractors, light industrial users, and growing enterprises. Flexible lease terms available. (id:46441)
175 Commonwealth Street Unit# 210
Kitchener, Ontario
Welcome to the Williamsburg Walk neighbourhood, with over 30 unique shops, services and restaurants in the neighbourhood, true-convenience is only walking distance away! Simplify your busy lifestyle with easy access to fitness facilities, lush green space and fresh seasonal produce. This one-bedroom unit located on the second floor boasts a beautifully appointed and upgraded interior; the natural lighting, 9 ft. ceilings and cozy atmosphere are just the beginning! The inviting open-concept kitchen features the granite countertops, a four-piece stainless appliance package, contemporary cabinetry and a island perfect for entertaining. The luxury flooring and neutral décor throughout this fantastic unit are sure to impress. In addition to a full 4-piece bath, you will also find a convenient in-suite laundry, PLUS separate OWNED STORAGE in basement for all yours casual items that you don't use every day! 90 SQ FT covered balcony offers a view to the park and Williamsburg Plaza. Whether you are a first time buyer, investor or simply scaling down, call your REALTOR® today to book a private showing! (id:46441)
105 Shade Street Unit# 1
Cambridge, Ontario
Wonderful location for any hospitality business directly across the street from the Historic Galt Arena Gardens, and parallel to Soper Park. This multi-level 2500 sq.ft property is currently operating as a restaurant and separate bar equipped with a indoor/ outdoor patio. Lease is for the bar and patio area only but may be leased in conjunction with the restaurant. Recent improvements include, concrete sidewalk gas furnace, A/C and plumbing. The bar area contains a stage area ideal for live music and entertainers. Property can be re-purposed for any number of uses suitable to any buyer. Current zoning C3. Fantastic investment opportunity in a thriving entertainment area. (id:46441)
82 Welland Avenue Unit# 5
St. Catharines, Ontario
1 Bedroom 1 Bathroom Unit To Lease In Lovely St. Catharines. Carpet Free Unit With Plenty of Natural Light. Enjoy a Private Entrance Into Your Unit. Shared Laundry Space In Basement. Tenant pays Hydro. Parking Extra. (id:46441)
105 Shade Street Unit# 2
Cambridge, Ontario
Wonderful location for any hospitality business directly across the street from the Historic Galt Arena Gardens, and parallel to Soper Park. This multi-level 2500 sq.ft property is currently operating as a restaurant and separate bar equipped with a indoor/ outdoor patio. Lease is for the bar and patio area only but may be leased in conjunction with the restaurant. Recent improvements include, concrete sidewalk gas furnace, A/C and plumbing. The bar area contains a stage area ideal for live music and entertainers. Property can be re-purposed for any number of uses suitable to any buyer. Current zoning C3. Fantastic investment opportunity in a thriving entertainment area. (id:46441)
6 Dorothys Drive
Oro-Medonte, Ontario
Stunning 4-year-old home built on 100 ft. wide lot offers space, modern design and functionality. Perfectly situated just two streets away from Lake Simcoe with beaches, neighbourhood trails, fishing docks, a great community school, all just minutes away. This residence boasts over 3,500 sq. ft of style and beauty, tons of natural light, 10 ft ceilings on the main floor, ample storage throughout, and 4 spacious bedrooms each with an ensuite and walk-in closet. Open plan living room has a floor-to-ceiling stone fireplace, dining conveniently overlooks the kitchen, and a great layout for entertaining. Spacious kitchen has timeless quartz counters with lots of prep space, a walk-in pantry, and Samsung appliances. The finished basement adds additional living space with a family/media room, home gym, extra office space, sauna and a 3-piece bathroom. The garage has an entry into the mud room and easy access to the backyard. This home offers a comfortable, luxurious life surrounded by privacy & tranquility (id:46441)
1217 Ironbridge Road
Oakville, Ontario
This exquisite luxury residence in the prestigious Glen Abbey Encore community offers approximately 5500+ square feet of living space as per the builders plans. Step into refined elegance with this impressive 4 + 1-bedroom, 6-bathrooms, which is designed for comfort and sophistication. Every bedroom comes with its own private ensuite, and the home is finished with stunning hardwood floors throughout no carpet in sight. The main level is a true entertainers dream, featuring a grand foyer, a formal living room, a powder room, and an elegant dining area. The cozy family room, with coffered ceilings and a gas fireplace, connects seamlessly to the neighborhoods largest gourmet kitchen, fully equipped with top-tier appliances, built-in cabinetry, a massive island, sleek quartz countertops, custom cabinetry, and a striking quartz backsplash. The sunny breakfast nook opens to a beautifully landscaped, fully fenced backyard, perfect for outdoor enjoyment. Upstairs, the opulent primary suite boasts a double-door entry, a spacious walk-in closet, and a spa-like 5-piece ensuite, complete with a glass shower and a luxurious soaker tub. The professionally finished basement adds even more living space, with a bedroom, Jacuzzi, a recreation room, and a games room featuring a snooker table ideal for family gatherings or entertaining guests. Located just minutes from highly rated schools, major highways, Oakville Trafalgar Hospital, the Glen Abbey Community Centre, library, shopping, parks, downtown Oakville, and the lake, this home offers unbeatable convenience. This is a rare opportunity to own a move-in-ready, luxurious property in one of Oakvilles most coveted neighborhoods. Don't miss your chance to experience the best in modern living. (id:46441)
15 Andres Street
Virgil, Ontario
Total of 1,841 sqft of newly renovated space! Discover modern luxury blended with functional elegance in this stunningly renovated family home with 2 separate living areas or perfect for an airbnb as well. Recently approved for a short-term rental license, earning potential can be - $80,000 per year (as per the Seller)., based on your desired activity level for Airbnb. As you drive up to the home you will notice the new deck, custom entryway, stamped concrete, elegant marble and granite walkways, complemented by a lush lawn and modern updates. Upon entering, take a moment to appreciate the designer touches throughout, such as engineered hardwood floors, custom feature walls, bespoke doors, pot lights, cove lighting, and so much more. The kitchen features Samsung S/S appliances and quartz countertops. 3 bedrooms, each with custom feature walls and built-in closets, and a modern 3-pc bath completes the main floor. As you enter through the separate entrance, the glass railed sensor-lit staircase descends to the modern finished lower level. The open concept living space includes a contemporary kitchen with waterfall island, S/S appliances and bright living room. The lower level is complete with 2 bedrooms, each with its own ensuites, along with a convenient laundry room. The backyard is huge, perfectly designed for relaxation and entertainment, featuring a pergola with swings, cozy firepit, and an outdoor kitchen. A short walk to Virgil town centre with shopping, coffee shops & restaurants. Only a 5 min drive to Old Town Niagara-on-the-Lake where you can experience world class theatre, restaurants, wineries & shopping. (id:46441)
11 Fifth Street
Kawartha Lakes, Ontario
This newly renovated 4-season home offers the perfect blend of modern living and lakeside tranquility, situated in a family-friendly neighbourhood with school bus routes. Boasting breathtaking views of Sturgeon Lake and located along the renowned Trent Severn Waterway the property offers access to a network of interconnected lakes and multiple locks, making it ideal for boating enthusiasts. Thoughtfully updated with designer finishes throughout, the spacious open-concept living area is filled with natural light and provides an ideal setting for both relaxation and entertaining. The gourmet kitchen features sleek countertops, brand-new appliances, and ample storage space, making it a chef dream. The lower-level spa area includes a steam sauna and a soaker tub that can also be used as a cold plunge- the perfect way to unwind after a day on the lake or nearby trails. Outside, enjoy your 44-foot dock for boating, fishing, or simply taking in the serene waterfront views. The detached 20x36 garage is equipped with electricity and comfortably fits four vehicles, offering plenty of space for storage or recreational equipment. Steps away from a public beach, marina, park, and government boat launch, this property is surrounded by year-round activities. In the winter, enjoy snowmobiling and ice fishing, while the warmer months offer hiking, swimming, and water sports. Conveniently located less than 20 minutes from Bobcaygeon, Peterborough, and Fenelon Falls, you'll have easy access to shops, restaurants, and local attractions while still enjoying the peace and privacy of lakeside living. The sellers are offering the option to include all furnishings, as seen in the photos, creating a turn-key opportunity for short-term rental income or a ready-to-enjoy personal retreat. Don't miss your chance to own a beautifully updated waterfront escape. (id:46441)
1500 Riley Avenue
Burlington, Ontario
Nicely updated 3 Bedroom Family Home Centrally located near highway access, shopping, schools and parks. Move-In Ready! Updated Kitchen, Updated 2 1/2 Baths, Primary Bedroom Ensuite Privilege, Newer Flooring throughout, New Roof (August 2025), Extra Large multi-tiered backyard complete with Stone Patio - Ideal for Entertaining. (id:46441)
14 Goshen Street S
Zurich, Ontario
Experience the perfect blend of timeless elegance and refined rural living in this exquisite Barndominium-style red brick century home, a true architectural gem dating back to 1910. Ideally located in the serene town of Zurich, just 10 minutes from the world-renowned sunsets of Lake Huron in Grand Bend and Bayfield, this one-of-a-kind estate offers over 3,000 square feet of meticulously finished living space. From the moment you arrive, the home's commanding presence is felt through its two enchanting verandahs, covered backyard porch with gas barbecue, and stately curb appeal. Inside, rich heritage details meet sophisticated craftsmanship - coffered oak ceilings in the dining room, original stained glass windows, solid oak millwork, and an expansive living area with custom built-ins surrounding a gas fireplace. A solid oak kitchen with granite countertops provides both character and function, while two grand staircases lead to the upper level, evoking old-world elegance. Boasting 3 generously sized bedrooms, 4 beautifully appointed bathrooms, and a finished lower level with extra bedroom and washroom with heated floors for added versatility, every inch of this home exudes warmth and grandeur. The detached garage offers potential as a luxurious workshop or studio space, complemented by an interlocked driveway with space for four vehicles. Lovingly maintained and thoughtfully upgraded throughout the years, this rare offering preserves the elegance of its era while delivering the lifestyle of today. This is more than a home - it's a legacy. (id:46441)
151 B Hardcastle Drive
Cambridge, Ontario
AFFORDABLE! Bright and clean one-bedroom basement apartment in a prime West Galt neighbourhood. Available immediately; this modern apartment is 655 sq ft with a separate entrance, recent finishings, large windows, in-suite laundry (shared with Landlord) and parking for one. Perfect for a single tenant or a couple. Tenant to pay 25% of house utilities and set up their own internet and/or cable contracts. There is a strict no-smoking policy due to the landlord's allergies. (id:46441)
16 6 Concession
Brockton, Ontario
Spacious 4-Bedroom Home on Large Lot in Chepstow Affordable opportunity to own a 4-bedroom, 1.5-bathroom home situated on a generously sized lot in the heart of Chepstow. This property offers excellent potential for buyers seeking a renovation project. With ample living space and a desirable lot size, it presents the chance to update and customize to your taste. Perfect for investors, renovators, or anyone looking to create their dream home at an affordable price.. (id:46441)
13 Burke Drive
Barrie (West Bayfield), Ontario
Recently refreshed! with professionally painted living/dining/family room/entry and second floor landing and all four second floor bedrooms carpet replaced with quality laminate! great family home with a full unfinished basement for future needs. Primary with 3pc ensuite, second 4pc bath for guests and a convenient 2pc on the main level. the kitchen has had updates including countertops and a custom moveable island and has a walkout to the back deck area. The main floor family room has a gas fireplace. The best part? the big ticket things that have been done, including a new heat pump ('24) New 50 year shingles ('24) all front windows and two additional upper windows ('25) and no rental or lease to own units. (id:46441)
402 - 6523 Wellington 7 Road
Centre Wellington (Elora/salem), Ontario
Experience the epitome of modern living in this newly constructed, sophisticated Elora Mill Condos, where contemporary style meets unparalleledconvenience. This spacious 1-bedroom plus den, 2-bathroom home offers an expansive terrace with premium western exposure, presentingviews of the Potter Foundry and tree lined Grand River. Inside, you'll find a sleek, open-concept layout with over $11K in upgrades, including astunning quartz waterfall island in the kitchen, elegant hardwood flooring, and top-of-the-line integrated appliances. The design exudessophistication and functionality, creating a perfect sanctuary for those who appreciate finer living. A highlight of this residence is the coveredbalcony, offering quiet and private views. Residents are treated to exceptional amenities, from year-round indoor parking and a private storagelocker to luxurious communal spaces. Delight in the convenience of an on-site cafe-bistro, cutting-edge fitness facilities, and a serene privateoutdoor pool.The location is a dream, with a scenic trail winding through the property, leading to a charming bridge that takes you straight intodowntown Elora's vibrant core. Embrace a lifestyle of comfort, luxury, and ease in this remarkable residence. (id:46441)
C1/c2/c3/c4 - 333 Albert Street
Waterloo, Ontario
Be part of a brand-new mixed-use development at 333 Albert Street, with a modern 3,945 sq. ft. ground-floor commercial space available for lease by combining all four units (C1-C4). Situated at a prominent corner in Waterloo, the space offers maximum visibility, a sleek street-level façade, and full frontage that stands out in a high-density neighborhood. This expansive layout is ideally suited for retail, café, professional services, wellness/medical, or office use, and comes with utility rough-ins in place for a smooth tenant fit-out. Exclusive parking is included, a rare feature in the area, ensuring added convenience for staff and customers. The site benefits from steady year-round pedestrian and vehicle traffic, surrounded by established residential buildings, new developments, and an active mix of retail and service businesses. With ongoing growth in Waterloo and the immediate surrounding area, this flagship opportunity allows operators to establish themselves in a modern, well-connected setting with strong built-in demand. Availability: September 2026. (id:46441)
C2 - 333 Albert Street
Waterloo, Ontario
Be part of a brand-new mixed-use development at 333 Albert Street, with a modern 845 sq. ft. ground-floor commercial space available for lease. Situated at a prominent corner in Waterloo, the unit offers excellent visibility, a sleek street-level façade, and strong frontage in a high-density neighbourhood. This versatile space is ideally suited for retail, café, professional services, wellness/medical, or office use, and comes with utility rough-ins in place for a smooth tenant fit-out. Exclusive parking is included, a rare feature in the area, providing added convenience for staff and customers. The site benefits from steady year-round pedestrian and vehicle traffic, surrounded by established residential buildings, new developments, and a vibrant mix of retail and service businesses. With ongoing growth in Waterloo and the immediate surrounding area, this location gives operators the opportunity to establish themselves in a modern, well-connected setting with strong built-in demand. Available for occupancy September 2026. Unit C2 may also be combined with C1, C3, and C4 to create a larger continuous space if required. (id:46441)
C3 - 333 Albert Street
Waterloo, Ontario
1,272 sq. ft. Prime Ground-Floor Commercial Unit 333 Albert St, WaterlooBe part of a brand-new mixed-use development at 333 Albert Street, with a modern 1,272 sq. ft. ground-floor commercial space available for lease. Situated at a prominent corner in Waterloo, the unit offers excellent visibility, a sleek street-level façade, and strong frontage that stands out in a high-density neighbourhood.This versatile space is ideally suited for retail, café, professional services, wellness/medical, or office use, and comes with utility rough-ins in place for a smooth tenant fit-out. Exclusive parking is included, a rare feature in the area, ensuring added convenience for staff and customers.The site benefits from steady year-round pedestrian and vehicle traffic, surrounded by established residential buildings, new developments, and an active mix of retail and service businesses. With ongoing growth in Waterloo and the immediate surrounding area, this location offers operators the opportunity to establish themselves in a modern, well-connected setting with strong built-in demand.Availability: September 2026. Unit C3 may also be combined with C1, C2, and C4 to create a larger continuous space. (id:46441)
C4 - 333 Albert Street
Waterloo, Ontario
746 sq. ft. Prime Ground-Floor Commercial Unit 333 Albert St, WaterlooBe part of a brand-new mixed-use development at 333 Albert Street, with a modern 746 sq. ft. ground-floor commercial space available for lease. Situated at a prominent corner in Waterloo, the unit offers excellent visibility, a sleek street-level façade, and strong frontage that stands out in a high-density neighbourhood.This versatile space is ideally suited for retail, café, professional services, wellness/medical, or office use, and comes with utility rough-ins in place for a smooth tenant fit-out. Exclusive parking is included, a rare feature in the area, ensuring added convenience for staff and customers.The site benefits from steady year-round pedestrian and vehicle traffic, surrounded by established residential buildings, new developments, and an active mix of retail and service businesses. With ongoing growth in Waterloo and the immediate surrounding area, this location offers operators the opportunity to establish themselves in a modern, well-connected setting with strong built-in demand.Availability: September 2026. Unit C4 may also be combined with C1, C2, and C3 to create a larger continuous space. (id:46441)
C1,c2 - 333 Albert Street
Waterloo, Ontario
Be part of a brand-new mixed-use development at 333 Albert Street, with a modern 1,927 sq. ft. ground-floor commercial space available for lease by combining Units C1 and C2. Situated at a prominent corner in Waterloo, the space offers excellent visibility, a sleek street-level façade, and strong frontage that stands out in a high-density neighborhood. This versatile layout is ideally suited for retail, café, professional services, wellness/medical, or office use, and comes with utility rough-ins in place for a smooth tenant fit-out. Exclusive parking is included, a rare feature in the area, ensuring added convenience for staff and customers. The site benefits from steady year-round pedestrian and vehicle traffic, surrounded by established residential buildings, new developments, and an active mix of retail and service businesses. With ongoing growth in Waterloo and the immediate surrounding area, this location offers operators the opportunity to establish themselves in a modern, well-connected setting with strong built-in demand. Availability: September 2026. The C1 + C2 combined space may also be further combined with C3 and C4 to create a larger continuous footprint if required. (id:46441)
C3,c4 - 333 Albert Street
Waterloo, Ontario
Be part of a brand-new mixed-use development at 333 Albert Street, with a modern 2,018 sq. ft. ground-floor commercial space available for lease by combining Units C3 and C4. Situated at a prominent corner in Waterloo, the space offers excellent visibility, a sleek street-level façade, and strong frontage that stands out in a high-density neighborhood. This versatile layout is ideally suited for retail, café, professional services, wellness/medical, or office use, and comes with utility rough-ins in place for a smooth tenant fit-out. Exclusive parking is included, a rare feature in the area, ensuring added convenience for staff and customers. The site benefits from steady year-round pedestrian and vehicle traffic, surrounded by established residential buildings, new developments, and an active mix of retail and service businesses. With ongoing growth in Waterloo and the immediate surrounding area, this location offers operators the opportunity to establish themselves in a modern, well-connected setting with strong built-in demand. Availability: September 2026. The C3 + C4 combined space may also be further combined with C1 and C2 to create a larger continuous footprint if required. (id:46441)
C1 - 333 Albert Street
Waterloo, Ontario
Be part of a brand-new mixed-use development at 333 Albert Street, with a modern 1,082 sq. ft. ground-floor commercial space available for lease. Situated at a prominent corner in Waterloo, the unit offers excellent visibility, a sleek street-level façade, and strong frontage that stands out in a high-density neighbourhood. This versatile space is ideally suited for retail, café, professional services, wellness/medical, or office use, and comes with utility rough-ins in place for a smooth tenant fit-out. Exclusive parking is included, a rare feature in the area, ensuring added convenience for staff and customers. The site benefits from steady year-round pedestrian and vehicle traffic, surrounded by established residential buildings, new developments, and an active mix of retail and service businesses. With ongoing growth in Waterloo and the immediate surrounding area, this location offers operators the opportunity to establish themselves in a modern, well-connected setting with strong built-in demand. Available for occupancy September 2026. Unit C1 may also be combined with C2, C3, and C4 to create a larger continuous space if required. (id:46441)
5073 Charles Street
Beamsville, Ontario
Welcome to 5073 Charles Street, a warm and inviting 3+1 bedroom bungalow nestled on a lovely deep sized lot in Beamsville. This home offers the perfect blend of small-town charm and everyday convenience, just minutes from downtown shops, parks, recreation and schools. The main floor features a bright and welcoming living area, nicely updated kitchen, and three comfortable bedrooms with a full freshly renovated bathroom. Downstairs, you’ll find a cozy finished space with a fourth bedroom, recreation room, and second bathroom—a great spot for family movie nights or hosting guests. Whether you’re starting out, settling down, or looking for a place to grow, this home offers comfort, space, and the feeling of home in a wonderful community. (id:46441)
40 Lyton Crescent
Stoney Creek, Ontario
LOCATION, LOCATION, LOCATION. Bigger than it looks, Beautifully Updated, Spacious Multi or Single Family 4 Level Backsplit with 2 Convenient Side Entrances, nestled on Stoney Creek Mountain. Less than a 4min drive to the Central Paramount Hub of Restaurants, Cafes, Movie Theatre, Shopping, Lincoln Pkwy, Red Hill Exp. and Hwy access. Walkable to Schools, Parks and Valley Park Community Centre Pool & Rink. Approx 2400 SqFt of Meticulously Maintained Finished Space on all Levels. Designed for Comfort, Convenience and Modern Living. Functional Floorplan, Offers Perfect Balance of Open Concept and Space Separation. Contemporary Updates include Hardwood Flrs on Main and Upper Levels, Quartz Kitchen Counters and Island and Main Bath Double Vanity. The Lower Level with a Walk-up Side Entrance, is an Ideal In-Law or Guest Suite with the Gym/Office currently used as a 4th Bedroom, Features a Sizeable Recreation Room with Updated Laminate Flooring, Ambient Gas Fireplace, 3pc Glass Shower Bath, Laundry, Cold Cellar and a Huge Storage Room with Floor to Ceiling Shelving. Step out to the 175 ft. Deep and Private Backyard with No Rear Neighbours. Plenty of Space for the Whole Family to Play, Relax and Entertain. Bedroom Windows, Furnace and Water Heater (2018), Roof Shingles (2017). No Rentals and Move-In-Ready. Seize the Opportunity to Own this Exceptional and Versatile Home in an Amazing Location. A Must See Today! (id:46441)
164 Heiman Street Unit# 7c
Kitchener, Ontario
Absolutely Stunning Shows Like New One Of The Largest End Units in The Complex With 9' Ceilings On The Main Floor & Tons Of NAtural Light With Extra Windows. Great Open Concept Layout. Featuring 3 Bedrooms & 3 Full Washrooms With 2 Ensuites. Main Floor With a Full Bedroom & a Full 4 PCe Washroom. Open Concept White Kitchen With Quartz Countertops, Beautiful Subway Tiles Backsplash. Breakfast Bar. Walk to The First Balcony. Large Living & Dining Room & 2 Storage Rooms. Lovely Laminate Flooring. Upper Level with 2 Bedrooms With Full Ensuite Washrooms. Large Primary Bedroom With a Walk In Closet, Walk out To Another Balcony. & A Gorgeous Huge Washroom WIth a Glass Shower & Double Sink. Full Laundry Room on Upper Level. Totally Turn Key . Just Move in & Enjoy. Comes With 1 Parking. (id:46441)
333 Albert Street Unit# C1,c2,c3,c4
Waterloo, Ontario
Be part of a brand-new mixed-use development at 333 Albert Street, with a modern 3,945 sq. ft. ground-floor commercial space available for lease by combining all four units (C1C4). Situated at a prominent corner in Waterloo, the space offers maximum visibility, a sleek street-level façade, and full frontage that stands out in a high-density neighborhood. This expansive layout is ideally suited for retail, café, professional services, wellness/medical, or office use, and comes with utility rough-ins in place for a smooth tenant fit-out. Exclusive parking is included, a rare feature in the area, ensuring added convenience for staff and customers. The site benefits from steady year-round pedestrian and vehicle traffic, surrounded by established residential buildings, new developments, and an active mix of retail and service businesses. With ongoing growth in Waterloo and the immediate surrounding area, this flagship opportunity allows operators to establish themselves in a modern, well-connected setting with strong built-in demand. Availability: September 2026. (id:46441)
333 Albert Street Unit# C3,c4
Waterloo, Ontario
Be part of a brand-new mixed-use development at 333 Albert Street, with a modern 2,018 sq. ft. ground-floor commercial space available for lease by combining Units C3 and C4. Situated at a prominent corner in Waterloo, the space offers excellent visibility, a sleek street-level façade, and strong frontage that stands out in a high-density neighborhood. This versatile layout is ideally suited for retail, café, professional services, wellness/medical, or office use, and comes with utility rough-ins in place for a smooth tenant fit-out. Exclusive parking is included, a rare feature in the area, ensuring added convenience for staff and customers. The site benefits from steady year-round pedestrian and vehicle traffic, surrounded by established residential buildings, new developments, and an active mix of retail and service businesses. With ongoing growth in Waterloo and the immediate surrounding area, this location offers operators the opportunity to establish themselves in a modern, well-connected setting with strong built-in demand. Availability: September 2026. The C3 + C4 combined space may also be further combined with C1 and C2 to create a larger continuous footprint if required. (id:46441)
333 Albert Street Unit# C1,c2
Waterloo, Ontario
Be part of a brand-new mixed-use development at 333 Albert Street, with a modern 1,927 sq. ft. ground-floor commercial space available for lease by combining Units C1 and C2. Situated at a prominent corner in Waterloo, the space offers excellent visibility, a sleek street-level façade, and strong frontage that stands out in a high-density neighbourhood. This versatile layout is ideally suited for retail, café, professional services, wellness/medical, or office use, and comes with utility rough-ins in place for a smooth tenant fit-out. Exclusive parking is included, a rare feature in the area, ensuring added convenience for staff and customers. The site benefits from steady year-round pedestrian and vehicle traffic, surrounded by established residential buildings, new developments, and an active mix of retail and service businesses. With ongoing growth in Waterloo and the immediate surrounding area, this location offers operators the opportunity to establish themselves in a modern, well-connected setting with strong built-in demand. Availability: September 2026. The C1 + C2 combined space may also be further combined with C3 and C4 to create a larger continuous footprint if required. (id:46441)
333 Albert Street Unit# C3
Waterloo, Ontario
1,272 sq. ft. Prime Ground-Floor Commercial Unit – 333 Albert St, Waterloo Be part of a brand-new mixed-use development at 333 Albert Street, with a modern 1,272 sq. ft. ground-floor commercial space available for lease. Situated at a prominent corner in Waterloo, the unit offers excellent visibility, a sleek street-level façade, and strong frontage that stands out in a high-density neighbourhood. This versatile space is ideally suited for retail, café, professional services, wellness/medical, or office use, and comes with utility rough-ins in place for a smooth tenant fit-out. Exclusive parking is included, a rare feature in the area, ensuring added convenience for staff and customers. The site benefits from steady year-round pedestrian and vehicle traffic, surrounded by established residential buildings, new developments, and an active mix of retail and service businesses. With ongoing growth in Waterloo and the immediate surrounding area, this location offers operators the opportunity to establish themselves in a modern, well-connected setting with strong built-in demand. Availability: September 2026. Unit C3 may also be combined with C1, C2, and C4 to create a larger continuous space. (id:46441)
333 Albert Street Unit# C4
Waterloo, Ontario
746 sq. ft. Prime Ground-Floor Commercial Unit – 333 Albert St, Waterloo Be part of a brand-new mixed-use development at 333 Albert Street, with a modern 746 sq. ft. ground-floor commercial space available for lease. Situated at a prominent corner in Waterloo, the unit offers excellent visibility, a sleek street-level façade, and strong frontage that stands out in a high-density neighbourhood. This versatile space is ideally suited for retail, café, professional services, wellness/medical, or office use, and comes with utility rough-ins in place for a smooth tenant fit-out. Exclusive parking is included, a rare feature in the area, ensuring added convenience for staff and customers. The site benefits from steady year-round pedestrian and vehicle traffic, surrounded by established residential buildings, new developments, and an active mix of retail and service businesses. With ongoing growth in Waterloo and the immediate surrounding area, this location offers operators the opportunity to establish themselves in a modern, well-connected setting with strong built-in demand. Availability: September 2026. Unit C4 may also be combined with C1, C2, and C3 to create a larger continuous space. (id:46441)
333 Albert Street Unit# C2
Waterloo, Ontario
Be part of a brand-new mixed-use development at 333 Albert Street, with a modern 845 sq. ft. ground-floor commercial space available for lease. Situated at a prominent corner in Waterloo, the unit offers excellent visibility, a sleek street-level façade, and strong frontage in a high-density neighborhood. This versatile space is ideally suited for retail, café, professional services, wellness/medical, or office use, and comes with utility rough-ins in place for a smooth tenant fit-out. Exclusive parking is included, a rare feature in the area, providing added convenience for staff and customers. The site benefits from steady year-round pedestrian and vehicle traffic, surrounded by established residential buildings, new developments, and a vibrant mix of retail and service businesses. With ongoing growth in Waterloo and the immediate surrounding area, this location gives operators the opportunity to establish themselves in a modern, well-connected setting with strong built-in demand. Available for occupancy September 2026. Unit C2 may also be combined with C1, C3, and C4 to create a larger continuous space if required. (id:46441)
333 Albert Street Unit# C1
Waterloo, Ontario
Be part of a brand-new mixed-use development at 333 Albert Street, with a modern 1,082 sq. ft. ground-floor commercial space available for lease. Situated at a prominent corner in Waterloo, the unit offers excellent visibility, a sleek street-level façade, and strong frontage that stands out in a high-density neighbourhood. This versatile space is ideally suited for retail, café, professional services, wellness/medical, or office use, and comes with utility rough-ins in place for a smooth tenant fit-out. Exclusive parking is included, a rare feature in the area, ensuring added convenience for staff and customers. The site benefits from steady year-round pedestrian and vehicle traffic, surrounded by established residential buildings, new developments, and an active mix of retail and service businesses. With ongoing growth in Waterloo and the immediate surrounding area, this location offers operators the opportunity to establish themselves in a modern, well-connected setting with strong built-in demand. Available for occupancy September 2026. (id:46441)
867262 Township Road Unit# 10
Blandford-Blenheim (Twp), Ontario
Nestled off a quiet country road just minutes from Highway 401 and the thriving Kitchener-Waterloo region, this exceptional 94-acre farm offers a rare opportunity in the charming Township of Drumbo. This stunning parcel boasts lush, productive green fields bordered by mature forest, offering both seclusion and natural beauty. With significant cash crop income potential, this versatile land is ideal for experienced farmers, hobbyists, or investors alike. Whether you're dreaming of building a private custom country estate, starting a hobby farm, or securing land for a future investment, this property is brimming with opportunity. A truly rare find in a highly sought-after location — this is your chance to create something truly special. Just 20 minutes to Kitchener-Waterloo, 10 minutes to Woodstock, and 1 hour to the GTA. (id:46441)
62 Downriver Drive
Welland, Ontario
Say hello to your dream home in Welland’s sought-after Dain City! This stylish 4-bedroom, 3-bath stunner is brand new and full of modern touches. From the sun-soaked living spaces and hardwood floors to the sleek kitchen with quartz counters and stainless appliances—every detail is dialed in. Love spa-like bathrooms? Got ’em. Need space? Check. Want to be near parks, schools, and the water? You’re in the right spot. It’s everything you want, wrapped up in a fresh, move-in ready package. FLEXIBLE LEASE OPTIONS AVAILABLE! You can choose to (1) rent the entire shared space including 2 bedrooms at the top floors for $1,500 per month or (2) lease one of the two private rooms at $750 per month each. Both rooms provide privacy while offering access to a comfortable shared living area. (id:46441)
7 Chalmers Street Unit# Lower
St. Catharines, Ontario
Lower Level Only. This property is a legal duplex that has been fully renovated to offer a bright, modern and attractive living space. The unit boasts two bedrooms, a large living room and features laminate flooring and pot lights throughout, creating a sleek and stylish ambiance. The kitchen is equipped with stainless steel appliances & quartz countertops. Additionally, there is a separate laundry area, providing added convenience for residents. The unit also includes two tandem parking spots, a highly sought-after feature in this coveted area. Tenant pays 40% of utilities plus pays own hydro(separate hydro meters). Upstairs Tenant have sole use of the backyard. (id:46441)
333 12th Street E
Owen Sound, Ontario
SOLID BRICK HOME IN DOWNTOWN OWEN SOUND. This 3-bedroom, 2-bathroom brick home offers great value for first-time buyers or investors. The main floor features a full bath and laundry, making daily living easy and practical. Upstairs, three bedrooms provide space for family or tenants, while the loft/attic is finished for extra living space or storage. New furnace in 2019. Outside is a fenced backyard for kids and pets. Bonus private parking at the front. Located right in downtown Owen Sound, you're steps from transit, schools, shopping, and restaurants. With a central location, solid structure, and plenty of potential, this property is an affordable opportunity to get into the market or expand your rental portfolio. (id:46441)
201 Division Street
Georgian Bluffs, Ontario
Welcome to this spacious 3+1 bedroom, 2-bath home located on a quiet dead-end road in the heart of Shallow Lake. Perfect for families; this property offers a functional layout with plenty of room to grow. The main level features a bright and inviting living space, a well-equipped kitchen and a dining area. With easy access to the large deck it is ideal for entertaining or enjoying peaceful evenings outdoors. Cozy up to the new tiki-bar and enjoy your favourite beverage. The lower level provides an additional full bathroom, bedroom and versatile living space, perfect a recreation room or having guests. A detached 2-car garage offers ample storage and workspace for vehicles, tools, or hobbies. Nestled in a friendly community, this home combines the best of small-town living with the comfort of a spacious property, making it an excellent choice for your next move. (id:46441)
93 Westgate Park Drive
St. Catharines, Ontario
Here’s your chance for a beautifully renovated 3 bedoom, 2.5 bath, double car garage home, overlooking Lake Ontario and Port Dalhousie Marina. You’ll love the great room with cathedral ceilings, pot lights, and quality hardwood flooring, gorgeous kitchen with crisp white cabinetry, butcher block counters, and cerulean blue vistas through oversized kitchen windows. The sunken family room features built-in cabinetry, a gas fireplace and a walk out to an updated two tiered deck where you can watch the boats sail by and catch an awe inspiring sunset. The primary bedroom is an oasis with an abundance of closet space and a gorgeous water view. There is ensuite privileges to a bathroom that could be divided in two, plus two more large bedrooms with double closets. The lower level will make an ideal teen retreat or in-law/guest suite, with a kitchen area, a large luxurious new bathroom, a rec room or bedroom with high ceilings, pot lights, a large window, and a large furnace/storage room. Other features include inside entry to the double car garage, sprinkler system, perennial gardens, wrought iron fencing and access to walking trails. Minutes to Port Dalhousie Heritage District, Sunset Beach and the everyone’s favourite carousel. It’s not just a home, it’s a lifestyle. Luxury Certified. (id:46441)
233 Queen Street S
Arran-Elderslie, Ontario
Charming clean curb appeal with this home that is larger than it looks, nestled in the Village of Paisley. Large bright picture window gives a great view of the front yard where you can watch life go by in the comfort of your own home. Back living area opens up to a deck and the 165 foot deep lush lot. Upstairs are 3 bedrooms and 1 full bathroom accented by dormers. Main floor laundry is shared with a secluded powder room. Basement is partial and not built for living space but typical of the age of the home. Detached garage is for your favorite car or tools / toys! Home was resided with exterior walls re-insulated in 2008. Roof re-shingled and new Hot Water Tank (owned) in 2013/2014. Home has all newer vinyl windows. Property is located between the down town area and the Health Unit / School. Generous sidewalk out front. Lots going on in the Village with all needful amenities close at hand! (id:46441)
148 Main Street W
North Perth (Listowel), Ontario
Located on Main Street, this versatile commercial building offers excellent visibility and endless potential. The main level features a spacious retail area, currently tenanted, with a flexible layout to suit a variety of future uses. A large walk-in cooler, once utilized by a previous tenant, adds to the possibilities. The rear portion of the main floor provides valuable storage space and could easily be reconfigured to meet business needs. This property is ideally suited for professional offices, retail, restaurant, catering, or other entrepreneurial ventures. Upstairs, you'll find a self-contained large 2-bedroom apartment with an open-concept kitchen, dining, and living area, a generous laundry room, a great balcony, and separate utilities. In addition, this property offers parking behind the building. Both the retail unit and residential apartment are currently rented, making this an attractive turnkey investment. (id:46441)
53 Baywatch Drive
Northern Bruce Peninsula, Ontario
CONTEMPORARY DESIGN, practically BRAND NEW (finished in 2022) raised bungalow in POPULAR PIKE BAY AREA. 1,425 sq ft of ONE FLOOR LIVING SPACE offering 3 bedrooms, 2 full bathrooms incl. 4pc ENSUITE! Open concept living-dining-kitchen areas with full views of PROPANE FIREPLACE; breakfast-bar area. STUNNING KITCHEN with custom finishes including QUARTZ COUNTERTOPS, white tile backsplash, ACCENT LIGHTING, pantry-style roll-out cabinet shelving & STAINLESS STEEL APPLIANCES. Interior finishes include CRISP WHITE shaker-style doors, BLACK hardware, BROWN wood-look flooring, LED lighting & custom-fit window coverings. Plenty of OUTDOOR LIVING SPACE, including a 400 sq ft MODERN COVERED FRONT PORCH for outdoor living and a patio door walk-out to PRIVATE BACKYARD. Oversized, fully insulated & finished ATTACHED GARAGE, with MUDROOM AREA entry to the home. All interior walls and crawl space SPRAY-FOAM INSULATED, making a SUPER ENERGY EFFICIENT HOME!! Modern Mechanicals - FORCED AIR FURNACE, central-air conditioning, ON-DEMAND HOT WATER, HRV-air exchanger, IRON FILTER SYSTEM. Low-maintenance vinyl siding & STEEL ROOF. Perfect mid-peninsula location for a PERMANENT HOME or VACATION GETAWAY. Steps to Pike Bay - Lake Huron ... walk to water access, Pike Bay beach, Pike Bay General Store incl. LCBO outlet! OFC SNOWMOBILE and ATV TRAILS in the area. 10min drive to Lions Head with shops, restaurants, 4-bed hospital, school, marina and BRUCE TRAIL ACCESS. 25mins to Wiarton, 30mins to Sauble Beach and 40mins to Tobermory. (id:46441)
5 - 3421 Grandview Forest Drive
Huntsville (Chaffey), Ontario
Welcome to relaxed Muskoka living at Grandview's Forest Hill! This updated, move-in-ready main floor condo offers easy living with no stairs, low-maintenance comfort, and beautiful forest views. Perfect for year-round living, a weekend escape, or an investment. Now offered at a new price to reflect current market trends, this condo is an exceptional opportunity to own in one of Muskoka's most desirable communities.Step onto your spacious balcony to enjoy peaceful mornings surrounded by Muskoka's natural beauty. Inside, a bright 1-bedroom, 1-bathroom layout with laundry, combines modern updates with cozy charm. Hardwood floors, fresh paint, and a stylish kitchen with granite counters and ample workspace set the tone for a warm, welcoming space. Large windows frame forest views from every angle, filling the home with light.The sunlit bedroom provides a private retreat, while the living room invites you to relax by the wood-burning fireplace, complete with a WETT certificate for added peace of mind. The bathroom features a walk-in shower, and a generous in-suite storage room (9.5' x 6.9') is ideal for seasonal items, hobbies, or outdoor gear.Additional upgrades include a brand-new natural gas furnace, updated electrical, and thoughtful finishes throughout, making this condo both efficient and elegant.Just 5 minutes to downtown Huntsville and 3 minutes to Hidden Valley Ski Hill, this location offers year-round recreation at your doorstep. Walking trails, a shared swim dock, and the surrounding natural landscape make this a true Muskoka gem.Whether you're searching for a full-time home base or a weekend retreat, this Forest Hill condo blends nature, comfort, and convenience perfectly. (id:46441)
22 Glendale Road
Tiny, Ontario
"Welcome to 22 Glendale Road, Tiny Township. Escape to your own private retreat on 10 acres of hardwood forest, where the trails invite you to explore by foot, ATV or snowmoblie. This serene property is just steps from the sparkling Georgian Bay and minutes from the charming town of Penetanguishene, offering the perfect blend of rural tranquility and convenient access to local amenities. Inside, discover a welcoming 3-bedroom home designed for comfortable living and easy entertaining. The home is complemented by two spacious outbuildings, providing ample space for storage, workshops, or hobbies. A highlight of the property is your very own fishing pond, offering a peaceful spot to unwind and enjoy nature at its best. (id:46441)
Lot 15 Elder Lane
Chatsworth, Ontario
Build a small home on this beautiful 1-acre treed lot, ideally situated in Chatsworth. This property offers a serene natural setting, bordered by the Grey County CP Rail Trail and a charming small creek perfect for nature lovers. Located on quiet Elder Lane, you're just steps from year-round outdoor activities including hiking, snowmobiling, ATV trails, biking, and cross-country skiing. Whether you're planning a peaceful retreat or an active lifestyle hub, this lot offers endless possibilities. Dont miss this opportunity. Contact us today for more details! (id:46441)
#5 - 809 Victoria Street N
Kitchener, Ontario
An exceptional opportunity to lease 1,068 sq. ft. of prime commercial space in a thriving retail plaza on Victoria Street North. With excellent visibility, strong traffic counts, and direct access to Highway 7/8, this unit will be available December 2025. Permitted uses include electronic store, daycare, bank, gym, pet services, print shop, retail, veterinarian, or personal services. Anchored by Burger King and Dominos Pizza, the plaza benefits from a diverse tenant mix, ample on-site parking, rear service access, and prominent pylon signage. This space is well-positioned in one of Kitchener's busiest corridors, surrounded by dense residential and growing employment bases. (id:46441)
1084 Grandeur Crescent
Oakville, Ontario
Absolute Gem!! Located close to great schools and the Iroquois Ridge Recreation Centre, this radiant, spacious home offers a beautifully designed layout with a fully finished basement. The inviting open-concept main floor features a large family kitchen with a walk-out to a charming deck overlooking a serene private backyard, a cozy family room with a gas fireplace, and distinct living and dining areas. Main Floor laundry with entrance to the garage. The expansive primary bedroom boasts a 5-piece ensuite with a soaker tub, separate shower, and a walk-in closet. Three additional generously sized bedrooms and a stunning skylight flooding the upper level with natural light complete the second floor. The lower level includes an open-concept recreation room with a fireplace, a games room, a separate den, and a 2-piece bathroom. Perfectly situated on a quiet crescent in the desirable Wedgewood Creek neighbourhood, close to schools, shopping, hospital, highways, and parks. (id:46441)

