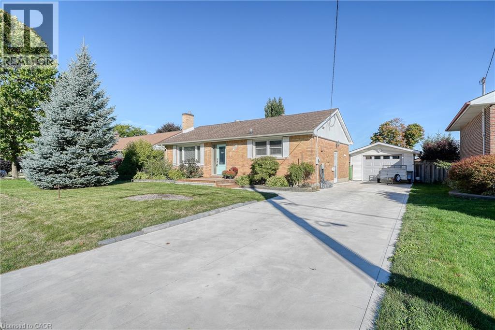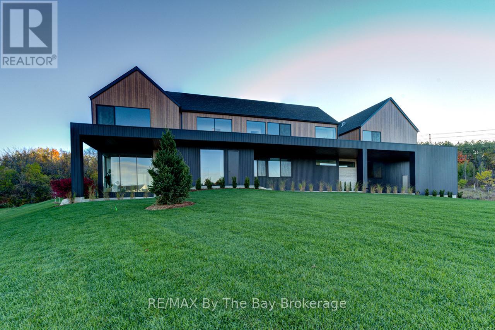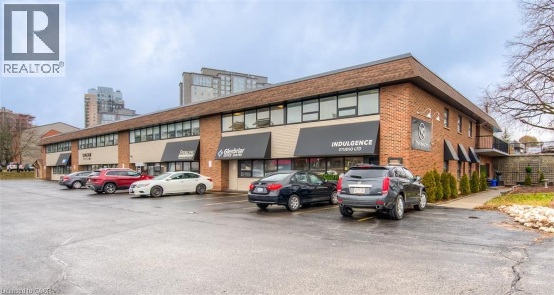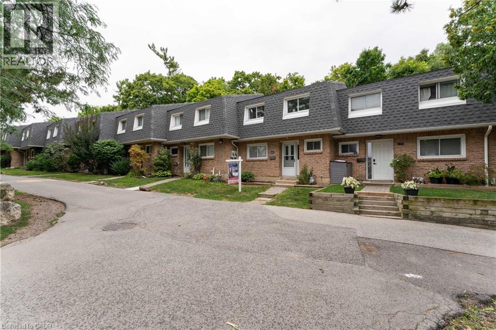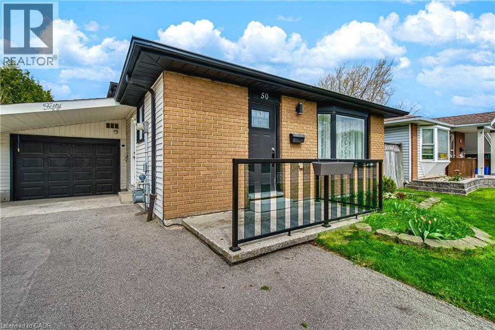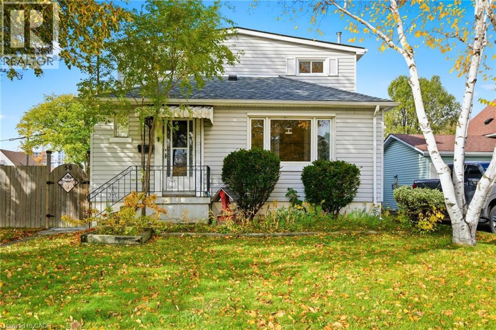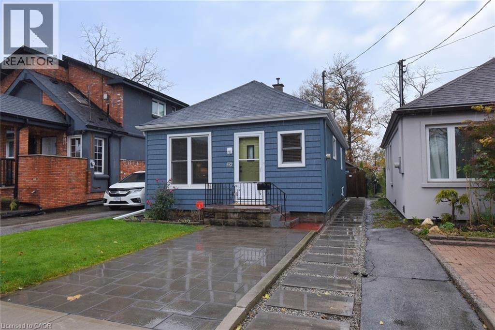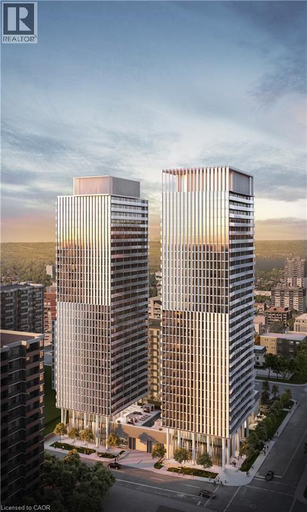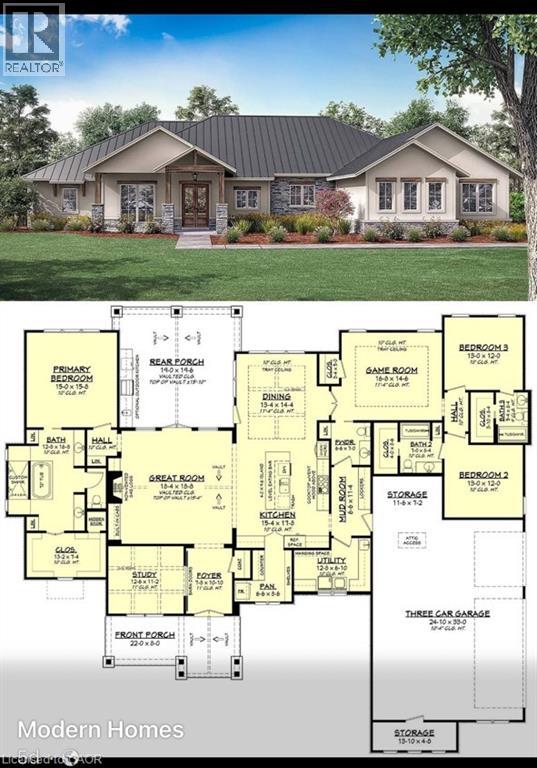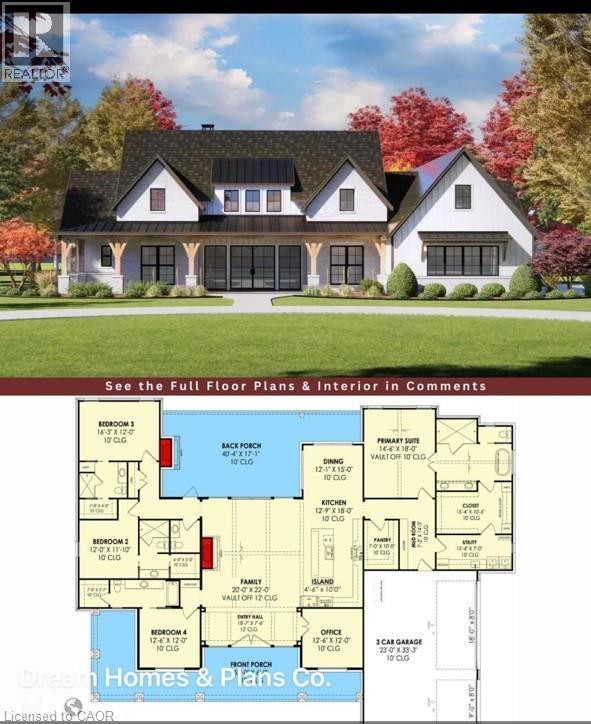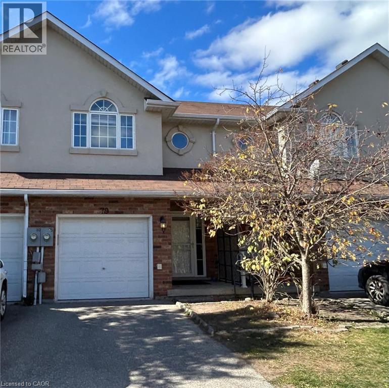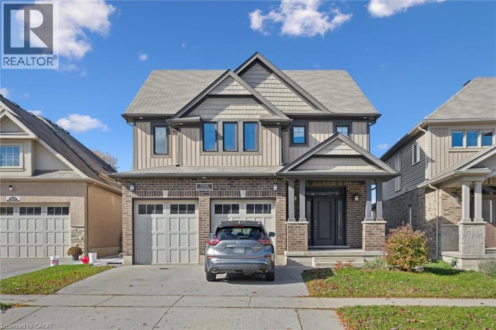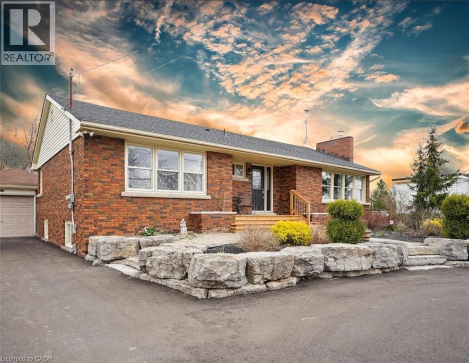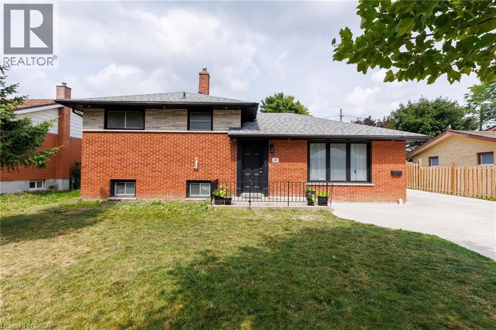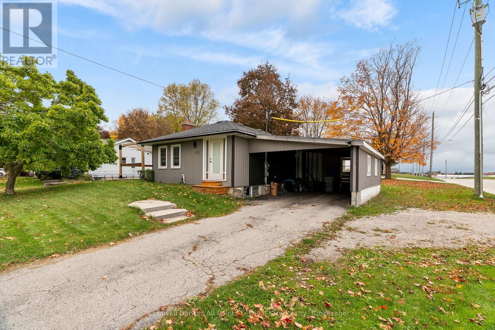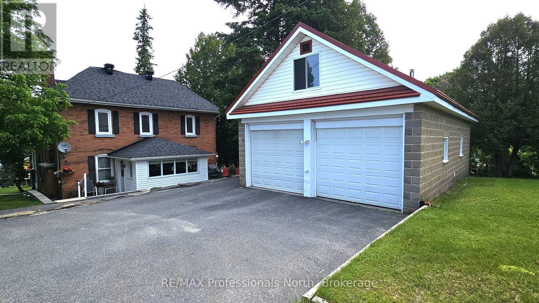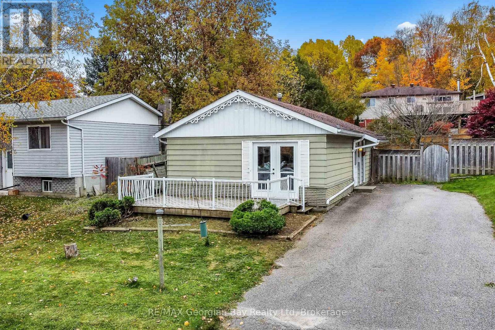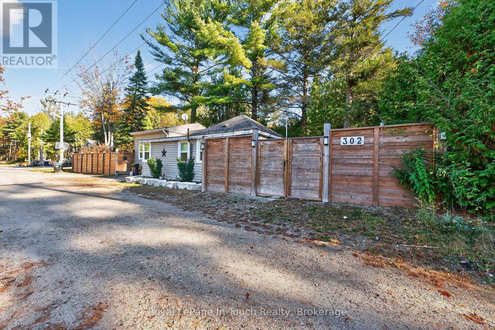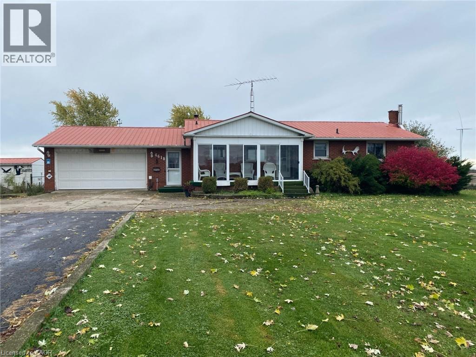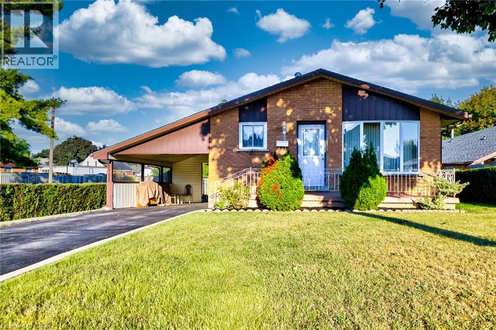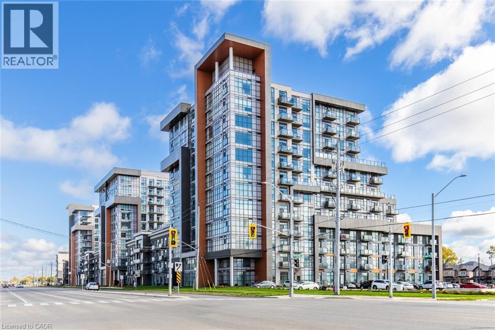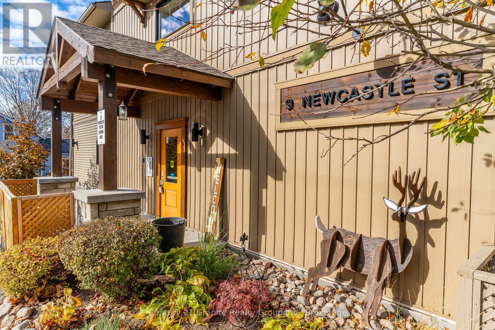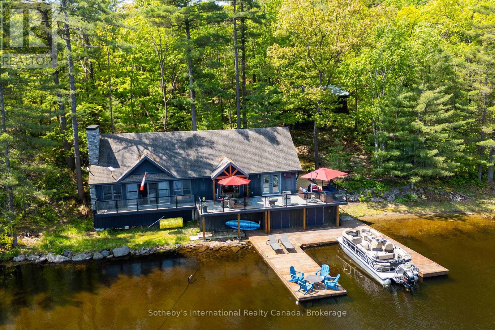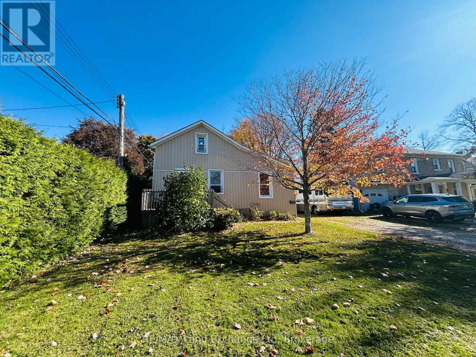1061 Elora Road
Woodstock, Ontario
Picture yourself waking up in a place that feels instantly like home, where sunlight streams through wide windows, mornings begin in a beautifully upgraded kitchen, and every corner has been cared for with love. That is the reality waiting for you at 1061 Elora Road, an inviting bungalow nestled in one of Woodstocks most desirable neighbourhoods. This is not just a house, it is an easier way of living, designed to make daily routines smoother, warmer, and more enjoyable. Step inside and you will discover a bright dining and kitchen space ideal for cooking, gathering, and creating memories, while the freshly painted living room welcomes you to unwind, watch a movie, or host guests in comfort. On the main floor are two spacious bedrooms along with a third thoughtfully converted into a laundry room, saving you the hassle of carrying baskets to the basement. A welcoming three season room extends your living space, offering the perfect retreat for morning coffee, quiet afternoons, or cozy evenings with friends. The main floor four piece bath is functional and stylish, providing everything you need right where you need it. Downstairs, the lower level opens up exciting possibilities with a huge rec room, a three piece bath, and the option to create an in law suite by adding an egress window, giving you flexibility for family, guests, or future plans. There is also generous storage space to keep life organized and clutter free. Outside, your private backyard oasis is fully fenced, making it safe for pets or children, and ideal for summer barbecues, gardening, or late night stargazing. A detached garage provides secure parking or workshop potential, while the extra shed ensures there is room for tools and toys. Every inch of this home reflects pride of ownership and thoughtful care. From quiet mornings to lively gatherings, this is the kind of home where life feels effortless, comfortable, and complete. (id:46441)
18 Raintree Court
Clearview, Ontario
Experience elegance and timeless luxury in this stunning custom-built residence, situated in the prestigious WindRose Estates community. Set on a private 1.79-acre lot, this exceptional property offers 5,830 sq. ft. of meticulously designed living space, seamlessly blending sophistication, comfort, and functionality.The home's grand design showcases floor-to-ceiling windows and doors, flooding each room with natural light and offering serene views of the surrounding landscape. The custom chef's kitchen is a true showpiece-crafted with premium finishes, cabinetry, and top-end appliances perfect for both everyday living and entertaining on a grand scale. The open-concept main floor exudes an effortless flow, connecting elegant living and dining areas ideal for gatherings and quiet moments alike.With a total of nine bedrooms and six bathrooms, this home provides ample space for family and guests. The lower level is equally impressive, featuring a state-of-the-art fitness studio enclosed by a floor-to-ceiling glass wall and a spacious recreation or games room for leisure and entertainment. An exceptional feature of this property is the completely self-contained 1,100 sq. ft. apartment, offering two bedrooms, 1.5 bathrooms, a full kitchen, Private covered deck and a separate entrance-perfect for extended family, guests, or luxury rental opportunities. The main 3 car garage provides abundant space for vehicles and equipment, with an additional 1 car garage for the apartment completing this rare offering. Located just minutes from Osler Bluff Ski Club, Blue Mountain Resort, Georgian Bay's crystal waters, and the historic charm of downtown Collingwood, this home is surrounded by endless opportunities for recreation and relaxation-golfing, cycling, boating, and hiking all within reach. Every detail of this exquisite estate reflects thoughtful design and exceptional craftsmanship, making it a truly distinguished residence in one of the region's most sought-after communities. (id:46441)
279 Weber Street N Unit# 29
Waterloo, Ontario
This 674 Sq. ft. unit with wall of windows, within a multi tenant office building. Great location near University Ave., transit and resctaurants. Ample parking, picnic area. Utilities included in CAM costs, daily janitorial services, onsite building management. Prime location along with well managed building. (id:46441)
2050 Upper Middle Road Unit# 165
Burlington, Ontario
**Ravine Lot** 2 Parking** 3+1 Bedrooms. Fenced in Yard. This Townhome has a great floor plan! With an open concept dining room and an oversized sunken family room. This is a rare floor plan and Lot, that does not come up often! This home features a Beautiful Family room with high ceilings and nothing but windows overlooking your private backyard, backing onto the ravine, your private oasis, nothing but trees and the sound of nature. 3 great size bedrooms, new flooring throughout, freshly painted, Primary source of heating is gas fireplace. 2 underground parking spots are included. A wonderful family neighbourhood. Walking distance to schools, parks, trails, transit, grocery/shopping, banks, min to the community centre and min to major highways. (id:46441)
50 Lambert Street
Hamilton, Ontario
Move-in ready and beautifully updated! 50 Lambert St. offers modern comfort and style in one of Hamilton Mountain’s most desirable neighbourhoods. Offering over 1,400 sq. ft. of finished living space, this spacious 3-bedroom, 2-bathroom detached back-split delivers stylish, modern living with room for the whole family. You’ll love the open-concept kitchen featuring an oversized 8-ft island, quartz countertops, and stainless-steel appliances — perfect for hosting or casual family meals. Hardwood floors run throughout the main and upper levels, complementing the bright, airy layout. Upstairs, you’ll find three generous sized bedrooms and an updated 5-piece main bathroom. The finished lower level offers a versatile rec room space with cozy gas fireplace and a full bathroom with a walk-in glass shower. Outside, enjoy a fully fenced backyard, ample parking, and single-car garage. Steps from top schools, parks, shops, dining, and trails, with quick access to the Red Hill & Linc — this home truly has it all. (id:46441)
58 Seven Oaks Drive
Hamilton, Ontario
Opportunity lives here. A home with room to grow, space to share, and endless possibilities. Set on a quiet, family-friendly street surrounded by great neighbours, this home offers a rare opportunity to create something truly special. With six bedrooms, 1,603 square feet above grade, and a finished lower level, this versatile property offers options for multi-generational living, income potential, or simply a place with space for everyone. The layout is smart and flexible, featuring two bedrooms on the main floor, three upstairs, and one more in the lower level. The basement also includes a family room with gas fireplace (as is) and a bathroom with shower, creating a comfortable secondary living area. The large laundry area could easily evolve into a hobby room, storage space, or a bright workshop. The kitchen blends style and practicality with its farmhouse-style sink, under-cabinet lighting, and pass-through window to the living room that keeps the main floor bright and connected. The updated main bath continues that fresh feel. Other thoughtful updates include 200-amp electrical service and windows replaced within the last 11–12 years, some with child safety locks. Outside, the fully fenced yard features a beautiful stone walkway and patio, offering a private setting for summer evenings or a morning coffee in the sun. It’s also a safe place for the kids to play. The newer oversized double garage stands out with its impressive space and functionality, perfect for car lovers, hobbyists, or anyone needing extra room to create. One door even offers a 10-foot clearance, accommodating larger vehicles or equipment. Whether you’re looking for space, flexibility, or a property that can grow with you, 58 Seven Oaks Drive delivers a foundation full of possibility in one of Hamilton Mountain’s most welcoming communities. Don’t be TOO LATE*! *REG TM. RSA (id:46441)
206 East 8th Street
Hamilton, Ontario
Welcome to 206 East 8th Street, located on the central mountain. This cozy little bungalow is move in ready. Hardwood floors in the bright living/dining room, reception area and primary bedroom, laminate in the second bedroom and den, tile in the kitchen and 4 piece bath. Stainless steel appliances in the kitchen and a handy island for food preparation. The den at the back offers views of the garden and a side entrance. The basement has a laundry area and plenty of storage. The rear deck overlooks the calming perennial garden and Bruce Park, a private retreat! The hobby garage measures 12 x 23 feet, has 40 amp service and a concrete floor, which offers interesting possibilities. Great starter home or for those looking to downsize, this home fits the bill! (id:46441)
163 W Jackson Street W Unit# 1219
Hamilton, Ontario
ASSIGNMENT SALE - UNDER CONSTRUCTION - Spring 2027 OCCUPANCY. Be among the first to own a stunning new condo in this highly anticipated development in Downtown Hamilton, currently under construction with an expected occupancy in Spring 2027. This assignment sale offers a unique opportunity to secure your future home before completion. Owners and residents will enjoy a suite of luxurious hotel-like amenities, including an outdoor infinity pool, a state-of-the-art fitness center, an exclusive sky club & a co-op tech center providing a collaborative work space ideal for modern work-from-home lifestyles. Families will appreciate the children's playcenter, private dog walk, and convenient pet-washing station. Suite Features: 9-foot ceilings in principal rooms, Large windows filling the suite with natural light, foyer ceilings finished with smooth drywall painted white, White painted interior walls (drywall only), Slab-style bathroom, closet, and washer/dryer room doors with brushed chrome hardware, Vinyl coated wire shelving in all closets, In-suite washer and dryer, Individually controlled heating and air conditioning system. Kitchen Features: Single lever deck-mounted faucet set, Stainless steel appliances including 24 Energy Star frost-free refrigerator, 24 electric freestanding slide-in range, Energy Star dishwasher, and micro vent. Additional Details: Parking and locker available at extra cost, Room sizes are approximate, Builder consent is required to assign, Residential property taxes have not yet been assessed. (id:46441)
16 Abingdon Road Unit# 8
Caistor Centre, Ontario
Welcome to this exclusive 9-lot country estate community, offering a rare opportunity to build your dream home on a premium 1+ acre lot. This exceptional parcel boasts a grand frontage of 176.12 ft. and depth of 244.53 ft., providing ample space, privacy, and a generous building footprint for your custom estate. Key Features: Lot Size: 1+ Acre, Zoning: R1A – Single Detached Residential Draft Plan Approved Serviced Lot: To be delivered with hydro, natural gas, cable, internet, internal paved road & street lighting, street signs, mail boxes. Construction Ready: Approximately Phase 1 - Fall 2025 | Phase 2 - Spring 2026. Build Options: Choose from our custom home models ranging from 1,800 sq. ft. to 3,000 + sq. ft. or bring your own vision. Surrounded by upscale estate Custom Bungalow homes build by Supreme General Contracting Construction. This is your chance to design and build a custom residence in a picturesque country setting without compromising on modern conveniences. Enjoy peaceful living while being just minutes to Binbrook (8 min.), Hamilton, Stoney Creek, and Niagara. Easy access to shopping, restaurants, and major highways, with the QEW only 15 minutes away. This lot offers the perfect blend of rural charm and urban connectivity – ideal for those seeking luxury, space, and community. Don’t miss this opportunity – secure your lot today and start planning your custom estate home! (id:46441)
16 Abingdon Road Unit# 7
Caistor Centre, Ontario
Welcome to this exclusive 9-lot country estate community, offering a rare opportunity to build your dream home on a premium 1+ acre lot. This exceptional parcel boasts a grand frontage of 172.20 ft. and depth of 244.53 ft., providing ample space, privacy, and a generous building footprint for your custom estate. Key Features: Lot Size: 1+ Acre, Zoning: R1A – Single Detached Residential Draft Plan Approved Serviced Lot: To be delivered with hydro, natural gas, cable, internet, internal paved road & street lighting, street signs, mail boxes. Construction Ready: Approximately Phase 1 - Fall 2025 | Phase 2 - Spring 2026. Build Options: Choose from our custom home models ranging from 1,800 sq. ft. to 3,000 + sq. ft. or bring your own vision. Surrounded by upscale estate Custom Bungalow homes build by Supreme General Contracting Construction. This is your chance to design and build a custom residence in a picturesque country setting without compromising on modern conveniences. Enjoy peaceful living while being just minutes to Binbrook (8 min.), Hamilton, Stoney Creek, and Niagara. Easy access to shopping, restaurants, and major highways, with the QEW only 15 minutes away. This lot offers the perfect blend of rural charm and urban connectivity – ideal for those seeking luxury, space, and community. Don’t miss this opportunity – secure your lot today and start planning your custom estate home! (id:46441)
20 Mcconkey Crescent Unit# 79
Brantford, Ontario
Welcome Home! This stunning 3-bedroom POTL townhouse is move-in ready (vacant) and perfectly located in a quiet, central complex close to parks, schools, shopping, and highway access. The bright, open-concept main floor features a modern kitchen with stainless steel appliances, dark cabinetry, and sleek countertops, flowing seamlessly to the dining and living areas. Walk out to your raised deck overlooking a private, fully fenced yard—ideal for entertaining or relaxing in peace. Upstairs, enjoy a spacious primary suite with walk-in closet and 4-piece ensuite, plus two additional bedrooms and a full bath for family, guests, or a home office. The finished walkout basement adds incredible living space with natural light, a large rec room, laundry—perfect for a gym, playroom, or media room. With an attached garage and stylish finishes throughout, this home truly checks all the boxes. Available mid-October—don’t miss your chance to see it, fall in love, and make an offer! Photos from prior listing. (id:46441)
556 Netherwood Crescent Unit# Lower
Kitchener, Ontario
Welcome to 556 Netherwood Crescent, a bright and spacious 2-bedroom basement unit located in one of the area’s most sought-after neighbourhoods. This thoughtfully designed suite features two generously sized bedrooms, each with large closets offering ample storage perfect for a couple, small family, or professional roommates. Nestled in a quiet, family-friendly community, you’ll enjoy being conveniently close to everything you need, including schools, parks, shopping, transit, and major highways. Utilities are split 60/40 with the upper unit and friendly, respectful landlords who value great tenants. Unit includes in-suite laundry and 1 parking spot in driveway. Available for immediate possession. (id:46441)
5117 Canborough Road
Wellandport, Ontario
POTENTIAL FOR DUPLEX! Nestled on the serene 5117 Canborough Rd in Wellandport, this charming house offers a unique blend of country living and modern convenience. Boasting two street frontages and a sprawling, picturesque lot, this property provides ample space and accessibility. The home features four spacious bedrooms, two stylishly renovated bathrooms, and a beautifully finished basement ideal for relaxation or entertaining with a built in 7.1 surround sound system. With numerous updates throughout, including a massive garage for storage or projects, a new driveway, and a welcoming front deck, this residence exudes both comfort and functionality. Entertain your company in the warm weather on the massive rear deck and around the pool. Whether enjoying the tranquility of rural surroundings or the ease of nearby amenities, this property epitomizes the best of both worlds, offering a perfect retreat for its new owners. (id:46441)
18 Silverdale Crescent
London, Ontario
Welcome to 18 Silverdale Crescent! This cute and cozy side split sits on the inside of a crescent in the sought after area of Glen Cairn. Located south of Commissioners and off of Frontenac on a quiet mature tree lined street. This lovely, Bright backsplit fully renovated home is truly move-in ready. Offers 3+2 bedrooms with extra office room in the basement. On a premier 65x92 lot and total area upper, lower and basement 2038.67 sqft!. As you enter, specious living room with Pot lights delicately illuminate the space, A few steps above,3 decent-sized bedrooms with a washroom. The lower level has a separate entrance with a family room and 2 more bedrooms, an office with another two full washrooms. The property is completely renovated from top to bottom in the last 2 years. luxury loaded with upgrades: Floor, Washroom vanity, Backsplash, baseboard trims, freshly painted, new windows, new exterior doors. The backyard and the front yard with new concrete 0n 2024 area 16x110 ft FIT FOR 8-10 CARS!!!. Close to school, parks, hospital and shopping only minutes away ..Don't miss out - Seeing is believing! (id:46441)
69 Whitehead Street
Central Huron (Clinton), Ontario
Welcome to 69 Whitehead St, Clinton! A great starter, retirement or investment property. With an open concept layout, this home has had many updates throughout. Offering a spacious main floor setup with large bathroom, bedroom and beautiful kitchen with island and natural light pouring in the picture window. You'll find great additional living space downstairs plus the second bedroom, laundry and storage. Outside you'll enjoy the private patio area - perfect for hosting friends and family. Located in a mature neighbourhood with recreation centre and park spaces just across the street. Call today for more information on this great property. (id:46441)
133 Main Street W
Huntsville (Chaffey), Ontario
Quick occupancy available! Immaculate century home on large corner lot a short walk to Avery Beach and Boat Launch, Downtown Huntsville, Trans-Canada Trail, and all of the wonderful amenities that Huntsville has to offer. This lovingly cared for home features 3 bedrooms, and a 4-piece bath, rich hardwood flooring, large eat-in kitchen, generous living room with gas fireplace, a charming wrap-around covered porch, and endless character. The full, unfinished basement is where you will find laundry, the newer natural gas furnace, loads of storage, and potential for use as a games room. Outside you will find a wonderful patio off the Muskoka Room, gardens, a cedar grove, room for kids or pets to play, and last but certainly not least, a huge 35' x 22' garage/shop with loft storage; a fantastic space for the hobbyist, toy storage, or perhaps even your vehicles; because we know people love to use their garages for everything BUT cars! This truly is a special property that is sure to impress and stand out amongst the crowd of home offerings in Huntsville. (id:46441)
771 Birchwood Drive
Midland, Ontario
Welcome to this value packed home located in quiet neighbourhood with park, nature trails, and short walk to Georgian Bay, Pickle Ball Courts and Baseball Diamond. This move in ready home features: Updated Working Kitchen * Updated Main Bath with Jet tub & Heated Floors * 3 Bedrooms * Finished Basement with Rec Room, Games Room, 2 pc Bath, Laundry and Plenty of Storage * Gas Furnace and AC * Partially Fenced Yard * Front Deck and Side Patio * Paved Drive. Located In North Simcoe and Offers So Much to Do - Boating, Fishing, Swimming, Canoeing, Hiking, Cycling, Hunting, Snowmobiling, Atving, Golfing, Skiing and Along with Theatres, Historical Tourist Attractions and So Much More. Only 5 Minutes to Penetang, 45 Mins to Orillia, 45 Minutes to Barrie and 90 Mins to GTA. (id:46441)
302 Concession 11 Road W
Tiny, Ontario
Welcome To The Beach Life! This 3 + 1 Bedroom, 2 Bathroom, Well-Maintained And Fully Renovated, Home Or Cottage, With Additional Bunkie, Sits Just A Short Walk From The Gorgeous Sand Beach And Crystal-Clear Waters Of Georgian Bay. The Main Home Offers A Bright & Convenient Layout With Lots Of Windows, Vaulted Pine Wood Ceiling, Fireplace And Hardwood Floors. New Kitchen/Dining Room Addition (2020) Features A Beautiful Eat-In Custom Kitchen With Large Island, Quartz Countertops, Stainless Steel Appliances & Opens To Massive Dining Area. Large Deck Off Of The Kitchen, Surrounded By Mature Trees, Provides Both Privacy & Shade After A Relaxing Day At The Beach. Large Forested Backyard Is The Perfect Spot To Entertain, Relax And Enjoy Evenings Around The Bonfire With Friends And Family. Lay-Out And Catch Some Rays From The Front Deck, With Waterview, While Listening To The Sounds Of Nature That Surrounds You. Huge Bunkie, With Hydro, Is Perfect For Guests And Provides A Great Place For Kids Or Grandkids. Beach Access To Beautiful Cawaja Beach Is Only 500 ft From The Front Door. Additional Features: Fully Renovated in 2019, Kitchen Addition in 2020, 2nd Bathroom & Laundry Addition in 2023. Forced Air Gas Heat & A/C. Short Walk To Beautiful Cawaja & Balm Beach, Bustling With Restaurants, Stores, Entertainment, And Stunning Sunsets. A+ Location For Investors Or STR Operators. Most Furniture Included. Walking/Hiking Trails With Tons Of Wildlife. Located Just 1.5 Hours From The GTA, And 15 Minutes From Town. Don't Miss This Incredible Opportunity To Create Lasting Memories In This Amazing Home By The Beach. (id:46441)
4618 Highway 3
Cayuga, Ontario
All brick 3 + 1 bedroom bungalow minutes to Cayuga on a large treed country lot with no immediate neighbours. Offers approximately 1300 square feet of above grade living space plus a fully finished basement. Updated eat-in kitchen, large dining room and living room areas with patio door walkout to large rear deck with beautiful country views. Main floor has a handy laundry room/mud room, large sunroom and vinyl replacement windows throughout. Fully finished basement rec room, games/home office area and workshop. Fully fenced yard with access gate to 3 storage sheds with hydro and pre-fab 11 x 28 garage with roll up door for all your toys. Located an easy 30 minute commute to Hamilton, Ancaster and the 403. (id:46441)
53 Moscrip Road
Cambridge, Ontario
IN-LAW!! Backing onto a park in a quiet, mature North Galt neighborhood; this solid 3 level back-split is ideal for the first time buyer, growing family and investor alike. Finished top to bottom and featuring 3 beds, 2 baths, hardwood + ceramic floors, 7 appliances, furnace (2020) and roof (2021). Needing room for the IN-LAWS? The finished lower level includes a kitchen, 4pcs bath, rec room, large laundry area and den. This lower level also boasts a walk-out to yard along with a convenient side entrance. Outside you’ll enjoy a fully fenced private yard with deck, shed and NO rear neighbors. Parking shouldn’t be a problem as the covered carport along with the long paved driveway comfortable allow for 4vehicles. In need of a little TLC to help realize its full potential, this great home is conveniently located just minutes to schools, shopping, parks, public transit and scenic nature trails. (id:46441)
450 Dundas Street Unit# 319
Waterdown, Ontario
Recently built one bedroom condo comes with one parking spot, one storage locker, and features a state of the art Geothermal Heating and Cooling system which keeps the hydro bills low!!! Professionally cleaned and painted, ready for its new owners. Includes upgraded flooring throughout, open concept kitchen and living room with stainless steel appliances. The condo is complete with in-suite laundry, a 4-pc bathroom, and a spacious private balcony. Enjoy all of the fabulous amenities that this building has to offer; including party rooms, modern fitness facilities, rooftop patios and bike storage. Situated in the desirable Waterdown community with fabulous dining, shopping, schools and parks. 5 minute drive to downtown Burlington or the Aldershot GO Station, 20 minute commute to Mississauga. (id:46441)
104 - 9 Newcastle Street
Minden Hills (Minden), Ontario
Enjoy condo living in this quiet, 15 unit building in downtown Minden. Walk to shopping, Saturday summer market, riverwalk, library, arena and curing club. This 1 Bdrm + den/1.5 bath unit has been well-maintained. The open-concept living area provides access to the large balcony where you can enjoy morning coffee, afternoon wine, summer sunsets and just relax and read. A pantry and additional cupboard space, along with quartz counters have been added to the kitchen and custom privacy blinds have been added to the two sliding doors. The primary bedroom features a 4 piece ensuite, a walk-in closet and access to the balcony. Use the den for office space, guest sleeping or crafts. A powder room is located across the hall for your guests convenience. In-suite laundry. Maintenance fees include assigned underground parking, in-floor heat, garbage pick-up, storage locker as well as water and sewer . Easy, worry-free living is ready for you....call today for your private showing. (id:46441)
6394 Go Home Lake Shore
Georgian Bay (Gibson), Ontario
Welcome to 6394 Go Home Lake - an exquisite waterfront retreat where timeless craftsmanship meets the beauty of untouched Muskoka wilderness. Set on 190 feet of private shoreline in the highly sought-after Crystal Bay, this four-season property offers an unparalleled connection to nature and the water. Inside, a sense of warmth and sophistication greets you. The open concept living area is framed by wide plank floors and anchored by a stone fireplace, an inviting centerpiece for family gatherings or quiet evenings by the fire. The chef's kitchen combines form and function with custom cabinetry, stainless-steel appliances, and generous workspace for entertaining. Adjacent, the dining area opens to a panoramic lake view, creating a seamless flow between indoor and outdoor living. Step outside to an expansive deck designed for lakeside entertaining, complete with integrated Control 4 sound for effortless ambience. Here, mornings begin with coffee overlooking still waters, and evenings end under a canopy of stars. The main cottage offers three well-appointed bedrooms and a full bath, while a newly renovated guest bunkie extends the accommodation to visiting family and friends. The bunkie features two bedrooms, a bath, and provisions for a kitchenette, perfect as a studio, office, or guest suite with spectacular views of the bay. Beyond your doorstep, 100's of acres of adjoining Crown land provide unmatched privacy and adventure, ideal for hiking, exploring, or simply losing yourself in nature. Go Home Lake's pristine waters connect to Georgian Bay through the Voyageurs Club, offering access to hidden coves, cascading waterfalls, and private swimming lagoons. With its rare combination of comfort, design, and natural beauty, this property delivers the quintessential Muskoka experience, a place to recharge, reconnect, and create lasting memories on one of the region's most treasured lakes. (id:46441)
130 Henry Street
Minto, Ontario
Welcome to this delightful two-bedroom home that perfectly blends comfort and convenience! This property boasts a large bathroom and a spacious lot, providing ample parking for all your needs. The dog-approved fenced yard is perfect for your pets to play safely. Inside, the open-concept kitchen, living, and dining areas create a warm and inviting space for gatherings and everyday living. With the added benefits of natural gas heating and central air conditioning, you'll enjoy year-round comfort. Located just moments away from all that Palmerston has to offer, this home is an ideal choice for those seeking a vibrant community with modern amenities. Don't miss out on this fantastic opportunity! (id:46441)

