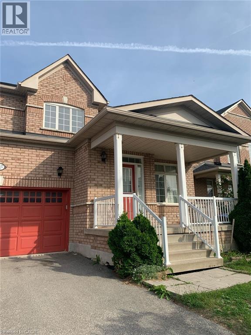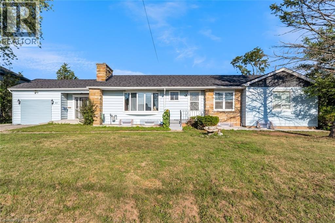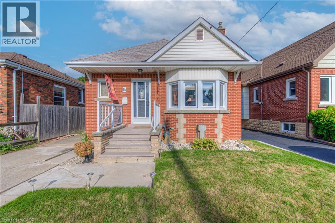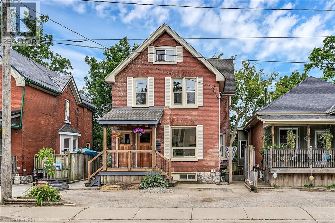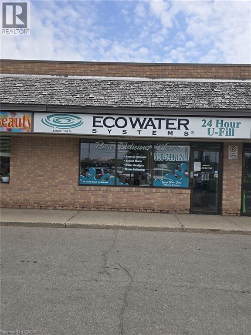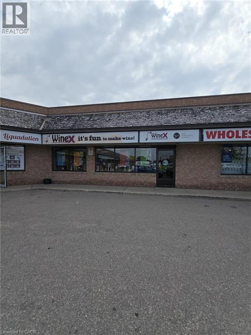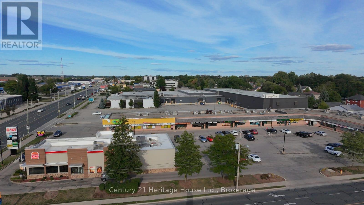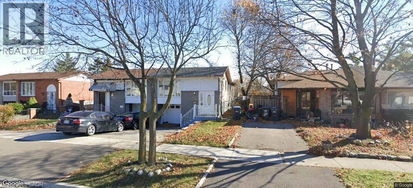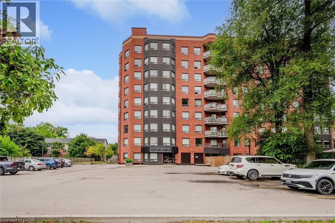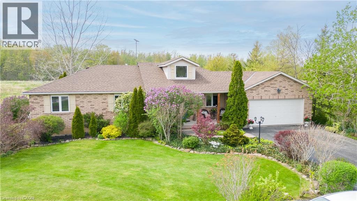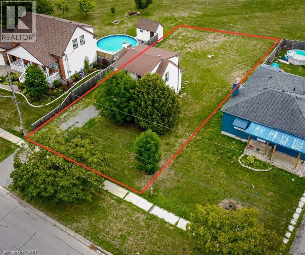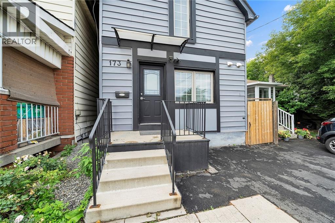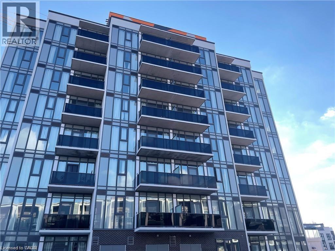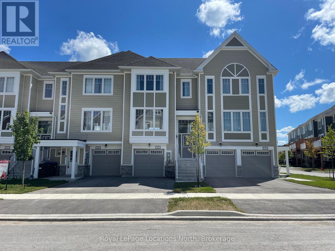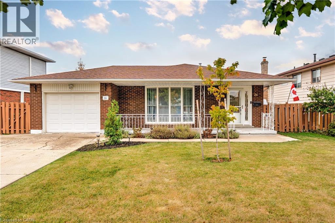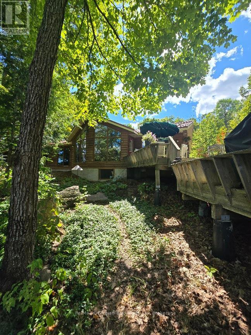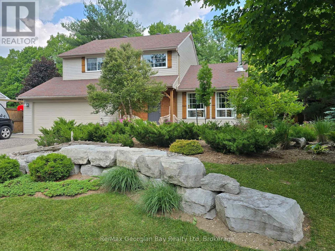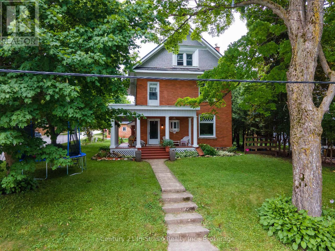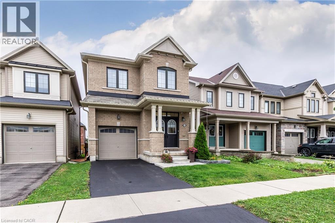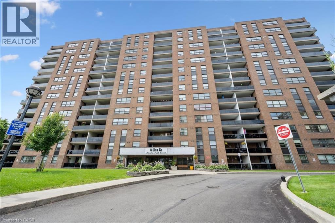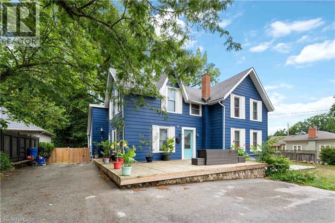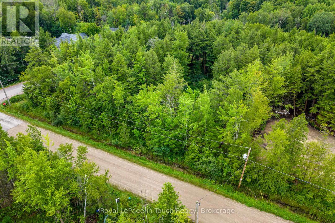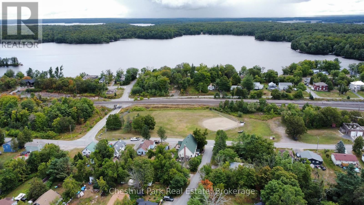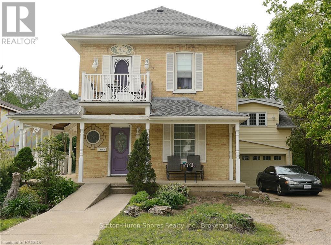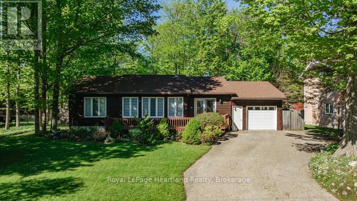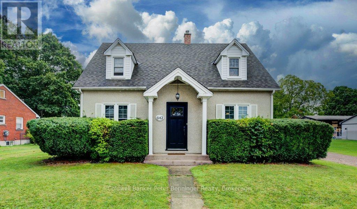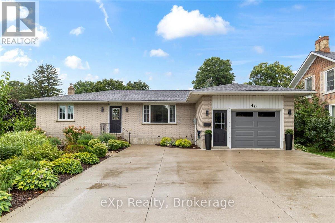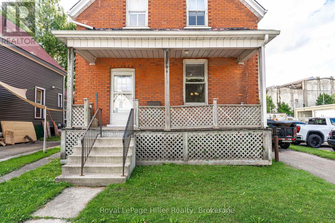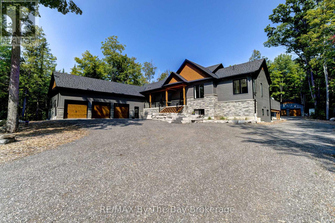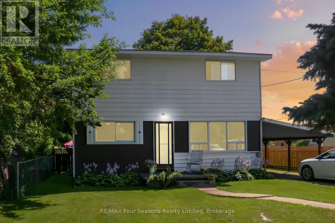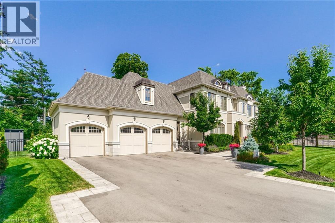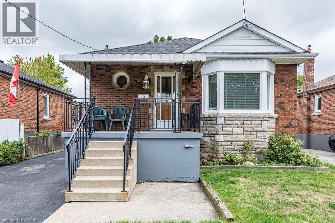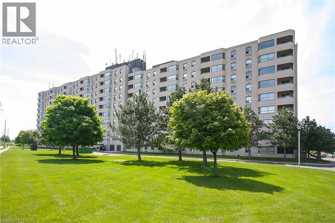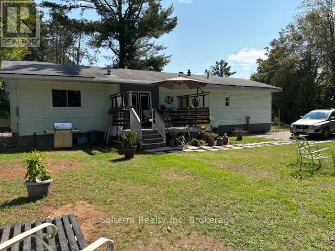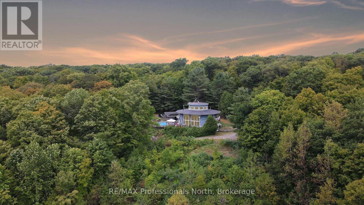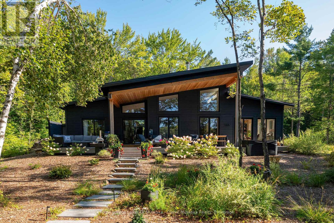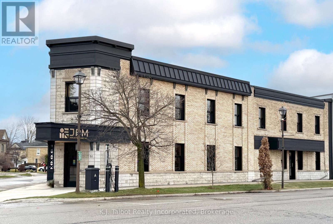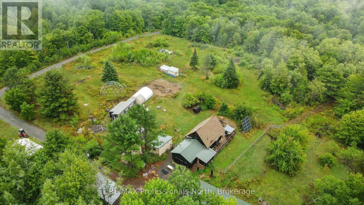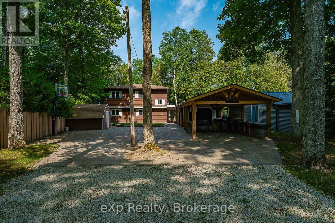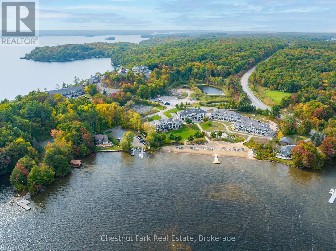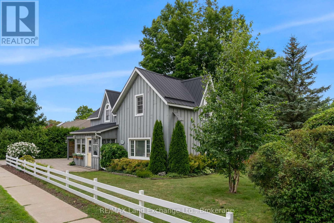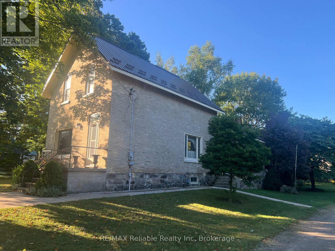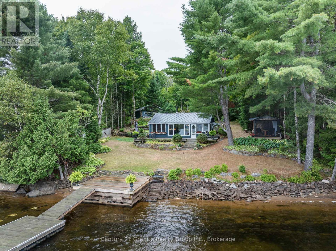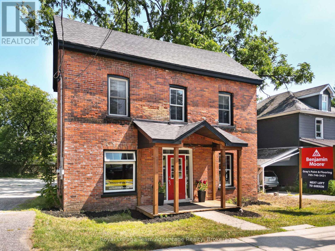3417 Jorie Crescent Unit# Bsmt
Mississauga, Ontario
Ideal location in the heart of Churchill Meadows in Mississauga, close to many amenities and public transit. 2 bedroom basement apartment with separate entrance (through garage), plus 30% utilities. Perfect for a professional couple. Non smoking and preferably no pets. Laundry is shared. Newcomers welcome (id:46441)
43 Norwich Road Unit# 4
Stoney Creek, Ontario
Welcome to 43 Norwich Rd, Unit #4 in Stoney Creek. This brand new 2-bedroom, 1-bath lower-level unit features a private entrance, modern kitchen with appliances, in-suite laundry, and one parking space. Located in a sought-after neighbourhood close to schools, parks, shopping, and major highways, it offers both comfort and convenience. Tenant responsible for utilities. Immediate possession available. (id:46441)
14 Barons Avenue S
Hamilton, Ontario
Beautiful 2 bedroom, 1.5 bath bungalow in fantastic southeast Hamilton neighbourhood. Huge finished rec room with walk-up to fenced backyard. Basement has in-law suite potential. - 12X12 Deck with Gazebo - 2 Gas Fireplaces - All Brick - Huge Rec Room w/ Gas Fireplace - Bosch Dishwasher - Close to buses, schools, shopping, parks -separatebreaker on circuit breaker electric panel for future Hot Tub. - finished basement, backflow valve, long side driveway for 3 cars + detached garage. - Most windows replaced Don't miss this great home. Flexible closing. (id:46441)
86 Park Avenue
Brantford, Ontario
Invest with confidence! Classic 2 1/2 storey brick home set up as a duplex. Lower unit owner occupied. Upper unit has long term tenants. Solid vintage home with modern upgrades. Convenient patio door from dinette leads to 2 tier spacious deck. Excellent opportunity for first-time buyers with steady income from 2nd unit. 2 Hydro meters, 2 water meters. Appliances included. Schools, shopping and public transportation are all nearby. A clean and tidy home - move right in. 2 Parking spots at front. (id:46441)
809 Victoria Street N Unit# 5
Kitchener, Ontario
An exceptional opportunity to lease 1,068 sq. ft. of prime commercial space in a thriving retail plaza on Victoria Street North. With excellent visibility, strong traffic counts, and direct access to Highway 7/8, this unit will be available December 2025. Permitted uses include electronic store, daycare, bank, gym, pet services, print shop, retail, veterinarian, or personal services. Anchored by Burger King and Dominos Pizza, the plaza benefits from a diverse tenant mix, ample on-site parking, rear service access, and prominent pylon signage. This space is well-positioned in one of Kitchener's busiest corridors, surrounded by dense residential and growing employment bases. (id:46441)
809 Victoria Street N Unit# 8a
Kitchener, Ontario
Rare opportunity to secure a large-format 3,300 sq. ft. commercial unit in a high-visibility Kitchener plaza. Positioned on Victoria Street North, with immediate access to Highway 7/8, this space is available immediately and ideally suited for retail, showroom, medical, or service uses. Permitted uses include electronic store, daycare, bank, gym, pet services, print shop, retail, veterinarian, or personal services. Anchored by Burger King and Dominos Pizza, with a strong mix of service, medical, and specialty tenants, the plaza provides consistent traffic, ample parking, rear service access, and pylon signage opportunities. Surrounded by established neighborhoods, new developments, and major employers, this location offers the scale and visibility businesses need to thrive. (id:46441)
#8a - 809 Victoria Street N
Kitchener, Ontario
Rare opportunity to secure a large-format 3,300 sq. ft. commercial unit in a high-visibility Kitchener plaza. Positioned on Victoria Street North, with immediate access to Highway 7/8, this space is available immediately and ideally suited for retail, showroom, medical, or service uses. Permitted uses include electronic store, daycare, bank, gym, pet services, print shop, retail, veterinarian, or personal services. Anchored by Burger King and Dominos Pizza, with a strong mix of service, medical, and specialty tenants, the plaza provides consistent traffic, ample parking, rear service access, and pylon signage opportunities. Surrounded by established neighborhoods, new developments, and major employers, this location offers the scale and visibility businesses need to thrive. (id:46441)
2644 Lundene Road
Mississauga, Ontario
Welcome to this well-maintained bungalow situated in one of Mississauga’s most desirable neighbourhoods. Ideally located just minutes from GO Station, schools, shopping centres, banks, and major highways, offering both convenience and lifestyle. This property features a fully finished 2-bedroom walk out basement currently leased for $2,000/month, providing excellent rental income potential. An ideal opportunity for first-time home buyers or investors seeking a solid property in a high-demand area with strong growth and income potential. (id:46441)
10 Ellen Street E Unit# 808
Kitchener, Ontario
Bright and spacious 1- bedroom in a quiet well-maintained building. Open concept living and dining area, large bedroom, large walk-in closet, in-suite laundry room with full sized Whirlpool washer and dryer. Brightly lit remodeled kitchen with nearly new Whirlpool appliances: full size stove with convection oven, microwave, full size refrigerator, Maytag dishwasher and drinking water filtration system. Additional perks are owner water heater, water softener and one underground parking space. Located across the street from Center in The Square, public library, parks, shopping with quick access to transit, VIA Rail station and expressway. Pristine and clean as long time owner uses it only 6-8 weeks annually. Charming, move-in ready home in a prime location. (id:46441)
390 Mountain Road
Grimsby, Ontario
One of a kind, custom built 1624 sq ft brick bungalow sits on over 1 acre of beautifully landscaped property. 4 bedrooms, 3 full bathrooms, large eat-in-kitchen, with stainless steel appliances and granite counters. Enjoy peaceful country living with spacious 17' x 12' covered back deck looking out on to endless greenspace, forest and creek. Just minutes away from charming downtown Grimsby and QEW. RSA. (id:46441)
107 Saint George Street
Welland, Ontario
Welcome to this charming 1.5-storey family home, perfectly located on a quiet street in a mature Welland neighbourhood. Offering 3 comfortable bedrooms, 1 full bathroom, and a large, private lot, this home is ideal for families, first-time buyers, or investors. This tidy property features RL2 Zoning, a functional layout, bright living spaces, and an unfinished basement offering great storage or future potential. Enjoy a generous backyard, perfect for outdoor activities, gardening, or entertaining. Located close to schools, parks, shopping, and public transit, this is a great opportunity to own in a convenient, family-friendly area. (id:46441)
173 Harmony Avenue
Hamilton, Ontario
GREAT 2 STOREY GEM, CLOSE TO CENTRE MALL. RECENTLY RENOVATED THROUGHOUT. TWO SEPARATE UNITS, CLOSE TO Q.E.W., SHOPPING AND SCHOOLS. SHOP AND COMPARE. (id:46441)
1438 Highland Road W Unit# 408
Kitchener, Ontario
Live in unparalleled comfort and style in this sleek one-bedroom + den suite, featuring premium finishes and a sophisticated design that sets it apart from the rest. This stunning, smartly-designed property offers an elevated living experience with a wide range of modern amenities. Step outside to enjoy a spacious outdoor terrace with cabanas and a bar, or take in the breathtaking views from your private balcony. With a smart building system offering mobile phone access for intercom communication and amenity booking, as well as secure parcel delivery lockers and enhanced security features like facial recognition, convenience and peace of mind are always within reach. This pet-friendly residence is equipped with a range of top-tier amenities, including a fitness studio, meeting room, secure indoor bike racks, and a rooftop pool for ultimate relaxation. High-speed internet is a breeze, thanks to high fibre optic cable, and parking is made easier with plate-recognition underground entry. (id:46441)
96 Sandhill Crane Drive
Wasaga Beach, Ontario
**PREMIUM LOT BACKING ONTO GOLF COURSE** Modern Traditional Style 3 Bedroom Townhouse 1,742 Sq Ft. Significant upgrades with beautiful Laminate Floors. Upgraded pickets and door handles . Located In Georgian Sands Master Planned Community. Green Belt Views Located Next To Future 2 Acre Park . Close to near by services, Restaurants, Twin-Pad Arena , new Library. Short drive to sandy beaches. Reasonable commute to GTA. (id:46441)
26 Madoc Street
Stoney Creek, Ontario
Welcome to 26 Madoc Street, Stoney Creek. This Well-Maintained 3.5-Level Backsplit Offers 3+1 Bedrooms and 2 Bathrooms, Providing a Functional and Versatile Layout Ideal for Families or Multi-Generational Living. The Main Level Features a Bright Living and Dining Area, Complimented by a Kitchen with Ample Cabinetry and Natural Light. The Upper Level Includes Three Spacious Bedrooms and a Full Bathroom. The Lower Levels Offer a Large Family Room, an Additional Bedroom or Home Office, a 3 Piece Second Bathroom and Plenty of Storage Space. Step Outside to Enjoy a Private Backyard with an Above-Ground Pool, a Poolside Deck and a Large Storage/Hobby Shed—Perfect for Summer Relaxation. Located in a Desirable Stoney Creek Neighbourhood, this Home is Close to Schools, Parks, Shopping and Provides Quick Highway Access. An Excellent Opportunity to Own a Well-Cared-for Property in a Great Location. (id:46441)
135 John Buchler Road
Georgian Bay (Baxter), Ontario
Wow! First time offered! This one has it all! Peacefulness, beautiful scenery and beautiful water views, deep water swimming at 14 feet off the dock, 3 bedrooms, 2 bathrooms Viceroy style cedar cottage with detached double car garage featuring loft family room/4th bedroom and a 2PC bathroom and to top if all off an oversized double boathouse with 2 boat lifts and a separate workshop and storage area along with a roof top deck to enjoy the stunning views of Six Mile Channel on Gloucestor Pool. The first great feature is the paved private year round road all the way to the cottage or make this your year round home! The garage in insulated and heated with a propane heater, 2 garage door openers and the main cottage features upgraded insulation, open concept with cathedral ceiling in the living room overlooking the water, a wood stove for the chilly evenings, separate dining area that overlooks the water, good amount of cupboards, 2 bathrooms, main floor laundry and wow the master bedroom view to wake up to is to die for! There is also a lovely natural fed fish pond! Come check this beauty out as you will not be disappointed with this stunning property and all it has to offer. Call today to book your personal viewing! (id:46441)
30 Sumac Crescent
Oro-Medonte (Sugarbush), Ontario
Welcome to your private oasis in beautiful Sugarbush featuring a Traditional Style home offering a warm, inviting atmosphere with natural materials, intricate details and some modern touches. This lovely 3+1 bedroom, 3 bathroom home sits on approximately 1/2 an acre corner lot with a dead end beside it offering even more tranquility to this stunning property! This property has been lovingly landscaped with low maintenance, drought tolerant gardens featuring armoured stone, a fire pit, an adorable bunkie and a great storage shed. Upon your arrival you will absolutely fall in love with it and even more so when you walk up the interlock driveway and walkway to enter the gorgeous cedar sided front entry into a large foyer featuring a cathedral ceiling accented with beautiful wood trim & staircase, a tiled floor along with a large closet. Make your way through the enchanting wooden barn doors into the large updated custom kitchen offering loads of cupboards, a pantry, granite counters, tumble marble backsplash, stainless appliances & the private deck from the walk-out off the dining room/living room. Features include a vaulted beamed ceiling, oak hardwood floors, a woodstove, a hot tub off the private deck, an office/den on the main floor, the 2 renovated bathrooms, a large family/games room, workshop room, 4th bedroom for guests and a brand new 2PC lower level bathroom, laundry room, workshop, 200 AMP service as well as an insulated double garage with inside entry. Updates include new vinyl and cedar shake siding (2023), attic insulation added along with an access, windows (2010) and back deck (2014). Call today as this is truly a must see property! If you are not familiar with Sugarbush, it offers great biking and hiking in nature along with trails right from your back yard as well as a short distance to ski hills and Coldwater or Orillia's Costco for shopping. Motivated Sellers says try an offer & a quick closing is available. (id:46441)
109 Northumberland Street
Guelph (Downtown), Ontario
Legal 4 plex in a great downtown neighbourhood with parking for 4 cars plus. Well maintained, fully rented building with hot water gas heat and separate hydro meters. 1-1Br, 2-3Br & 1-2Br. Apartments C & D fully renovated. Current gross income of $93,734.04 (id:46441)
45 Mark Street W
Grey Highlands, Ontario
Step back in time with this stately three-storey, six-bedroom, two-bathroom home, originally built in 1915 and rich with the charm of a bygone era. From the moment you enter the grand foyer, you'll be captivated by the intricate original millwork that frames the windows, doorways, and walls. A detail carried throughout all three levels of the home. The exterior is equally impressive, with a sweeping wrap-around veranda, mature trees, and lush perennial gardens that create outstanding curb appeal. A two-storey carriage house, measuring 30 ft. x 20 ft., offers a charming guest retreat complete with a kitchen, living room, bedroom, and bathroom. Adding even more versatility, the property also features a 16 ft. x 25 ft. workshop/garage. Located on sought-after Mark Street in the heart of Markdale, this family-friendly neighbourhood is lined with wide sidewalks and mature trees. Everything you need such as schools, the hospital, health clinic, restaurants, shops, golf, and hiking are just a short walk away. And when adventure calls, you're only a short drive to beaches, rivers, and ski hills. (id:46441)
46 Kelso Drive
Caledonia, Ontario
Well Maintained, very bright and relaxing, modern, open concept layout with 4 bedrooms and 2.5 bathrooms located in a growing neighbourhood. Ideal to own an affordable house close to Hamilton. Highway access, schools and amenities in the neighbourhood. (id:46441)
4 Lisa Street Unit# 707
Brampton, Ontario
Great Opportunity for First-Time Home Buyers! This well-maintained 2-bedroom, 1-bathroom condo is ideally located just steps from the Bramalea City Centre Mall, with 5 minute access to Highway 410, transit, and the GO Station. The unit features a private balcony overlooking the outdoor pool, perfect for relaxing after a long day. Most utilities, underground parking and maintenance are included, offering stress-free living. Amenities include an outdoor pool, playground, party/meeting room, visitor parking, and a newly renovated, state of the art coin laundry facility in the building. A fantastic opportunity to own in a convenient, amenity-rich community! (id:46441)
18 Mountain Street Unit# 3
Grimsby, Ontario
Welcome to 18 Mountain St #3 in Grimsby. This bright 2-bedroom + den, 1-bath walkout basement apartment offers a private entrance, modern finishes, in-suite laundry, and one parking spot. Steps from downtown shops, restaurants, transit, and the QEW, it’s the perfect mix of comfort and convenience. Tenant pays utilities. Available immediately. (id:46441)
Lt 484 Tomahawk Crescent
Tiny, Ontario
Treed vacant lot offering a municipal water connection, access to Georgian Bay and its waterfront parks and beaches & the interconnecting Sunset Trail system. Build your dream home or cottage here, enjoy the quiet location of this property with close proximity to Awenda Prov. Park, swim at the beach, watch the sunsets, kayak or paddle board along the shoreline. Full development charges apply when applying for a building permit. (id:46441)
101 Cattail Crescent
Blue Mountains, Ontario
Available for annual lease! (Unfurnished) Nestled in the desirable Blumont development, this meticulously crafted 6-bed, 5-bath home spans over 5,000 sq ft. This exquisite home seamlessly blends luxury, comfort, and elegance. Step inside to a grand open-concept design with soaring ceilings and beautiful wood beam accents. Thoughtfully designed with high-end finishes, it offers the perfect setting for entertaining and hosting guests. The fully custom kitchen is equipped with built-in Thermador appliances, a premium 48" chef-style range, double islands, two sinks, and two dishwashers, all seamlessly flowing into the living and dining areas.The spacious primary suite offers breathtaking hill views and a stunning ensuite, while each bedroom is generously sized and features direct ensuite access for ultimate convenience. Guest rooms open to a wraparound deck and private covered patios, enhancing outdoor relaxation. Two mid-level spaces provide flexibility for a home office, wine room, or game area. Additional highlights include professional surround sound, automated Hunter Douglas window treatments, custom cabinetry, a security system, and a finished basement with 9 ft ceilings complete with two bedrooms, a bathroom, and an oversized recreation area with a wet bar. Ideally located near walking trails, golf courses, and private ski clubs, this home also offers access to the Blue Mountain Village Association, including shuttle service, a private beach, and exclusive local perks. (id:46441)
35 Muskoka Road
Georgian Bay (Freeman), Ontario
Terrific investment opportunity in Muskoka! This once United Church has been completely renovated and retrofitted into a 4 unit multiplex. The 4 units are all a little different boasting 2, 2 bedroom apartments and 2, 1 bedroom apartments with a loft space either for extra bedroom or extra living space. All units are well appointed with laminate floors and quality finishings. The entire building is being heated by a high effiecincy propane boiler system into each unit, laundry in each unit and the water and sewer are municipal. This is a great opportunity to invest in Muskoka. Book your personal showing today! (id:46441)
412 Goderich Street
Saugeen Shores, Ontario
IMPRESSIVE 1904 CENTURY HOME!! A well kept 2 storey brick home on a large partially fenced private rear yard. The home still features a number of turn of the century touches such as its gargoyle lamps and its ceiling medallions and leaded window. Currently fully rented with long time tenants. A great investment opportunity or live in the main house and accommodate a family member in the attached accessible accessory suite or rent out for additional income. A great opportunity for a home based business in the upper loft with a separate entrance from the garage. Relax on the wrap around porch with your morning coffee or work on a project on the workbench in the over sized 1.5 car garage featuring front and rear roll up doors for rear yard access. On one of those blustery Bruce County winter nights curl up with a book beside one of the natural gas fireplaces. A great home to raise a family or the textbook place to run your home occupation business. (id:46441)
216 Shadywood Crescent
Huron-Kinloss, Ontario
Welcome to this charming bungalow located in the serene community of Point Clark, perfect for families, retirees, or savvy investors. This spacious home boasts a thoughtful layout, featuring a walk-out basement that seamlessly connects indoor and outdoor living. The main floor offers an attractive kitchen with tonnes of cupboard space and a sit up peninsula which opens up seamlessly to the dining and living area with a wall of windows and patio doors leading to the spacious back deck. Enjoy the convenience of two expansive living rooms, ideal for entertaining guests or enjoying cozy family evenings. The finished lower level features an additional family room, providing ample space for recreation or relaxation. With the potential to convert the lower level into a separate unit thanks to its private entrance, this property offers endless possibilities. Whether you choose to use it as a primary residence, a turn-key family retreat, or an income-generating property, the flexibility is unmatched. The home is set on a spacious lot, showcasing charming curb appeal that welcomes you and your guests. Enjoy the tranquility of Point Clark while still being close to local amenities, and one of the stand out features is this home is within walking distance to the beautiful shores of Lake Huron making this location perfect for all lifestyles. Don't miss out on the opportunity to make this impressive bungalow your own. Schedule a viewing today and explore the potential this home has to offer! (id:46441)
642 Gustavus Street
Saugeen Shores, Ontario
Lovely Craftsman styled home is ready for its new owners. Zoned CC-3 this property can be used as it is now, a beloved family home, or it can be turned in to a new business including (but not limited to) a Daycare! Lots of choice here with room to expand! This property is on a corner lot with 2 separate parking areas and detached garage. The large back yard feels very private with a lane dividing you from the back neighbors. Newer back deck is perfect for entertaining and the BBQ is directly hooked up to natural gas. Roof was reshingled in 2019. In 2023 upstairs windows were done including the kitchen window and the front door. Inside, you'll love the practical design and bright modern kitchen. Main floor bathroom has heated floors for extra luxury. One bedroom is on the main floor with the other 2 upstairs flanked by dormers and walk-in-closets! Basement has a finished Family Room and 3rd bathroom, with 2 large vacant rooms ready for use! Heated with natural gas and cooled with efficient wall units this home is ideal for almost anyone. Virtual Walkthrough tab will be in the listing for convenience. Port Elgin is a popular place to live where you can combine work and play! Welcome home! (id:46441)
40 Arthur Street W
Minto, Ontario
For over a decade, this 2,152 sq. ft. family home has been the backdrop for life's most cherished moments. Thoughtfully updated and beautifully maintained, it blends comfort and functionality, in every corner. At the heart of the home, the open-concept galley kitchen with its expansive island has hosted everything from cozy holiday dinners to gatherings with friends. Designed for connection and laughter, the kitchen flows seamlessly into the living spaces that make both everyday life and special occasions feel effortless. The finished basement complete with durable luxury vinyl flooring offers ample space for play, hobbies, or a cozy night in. Step outside and discover a gardeners dream: a fully fenced yard with professionally curated gardens and a new retaining wall, creating a safe and stunning outdoor haven for kids, pets, and gardeners alike. Whether it's sipping morning coffee while listening to the birds, gathering under the gazebo for an evening fire, or watching sunsets from the back deck, this backyard is built for memory-making. Additional highlights include: Oversized driveway with room for multiple vehicles. Updated bathrooms. Lower Level Walk-out. Newer furnace/central air. Reinforced attic supports for peace of mind. All of this is just steps from the Greenway Trail and a short walk to river views. Experience the best of both worlds, community living and nature at your doorstep, with downtown conveniences only steps away. **Zoned R3: allowing options like townhouses, semis, or multi-unit housing, giving buyers flexibility beyond a single-family home. (id:46441)
1049 Wellington Street
Saugeen Shores, Ontario
Welcome to 1049 Wellington Street! This well-maintained 3+1 bedroom bungalow offers the perfect blend of comfort, functionality, and family-friendly features. Set on a mature, landscaped lot with a spacious backyard, the property backs directly onto the paved Rail Trail, providing easy access for walking, biking, and outdoor enjoyment. Inside, the main level is carpet-free and designed with practicality in mind, featuring an updated kitchen with an island, ample cabinetry, a double sink, and newer stainless steel appliances, including a gas range with matching range hood. The open layout flows into a bright living and dining area, making it ideal for both daily living and entertaining. The finished lower level adds incredible versatility with a large recreation room, an additional bedroom, a 2-piece bath, laundry with plenty of storage, living room, office space and a convenient walk-up to the backyard. Step outside to discover all the extras this property has to offer: a detached heated workshop with hydro (18 x 18), a bunkie with hydro on a concrete pad, and a raised playhouse with slide that kids will love. The backyard also includes a gazebo and natural gas BBQ hookup and is wired for a hot tub, making it perfect for family gatherings and summer nights. Only a 5-minute drive to the main beach, this property combines small-town living with all the extras youve been looking for. (id:46441)
139 Wellington Street
Stratford, Ontario
Offered to the market for the first time in 50 years, this beloved family home is ready for its next chapter. Ideally located just minutes from the downtown core, this 4-bedroom, 1-bathroom property offers an opportunity for buyers seeking character, space, and the chance to make it their own. The main level features a functional layout with a spacious living room, dedicated dining area, and kitchen that includes newer cabinets, modern flooring, and newer drywalled walls. While the home has been maintained over the years, the rear portion of the property is in need of repair, offering a great opportunity for renovation or redesign to suit your needs. Whether you're an investor, a renovator, or someone looking to put down roots in a central location, this home offers incredible value and potential. (id:46441)
95 Spruce Street
Tiny, Ontario
Introducing this luxurious, resort-like "smart technology" home or cottage near the pristine shores of Georgian Bay. Spanning over 2800 sq. ft. on the main level, this exquisite property has an abundance of unique features throughout. As you walk in off the covered front porch you will be greeted by the beautiful custom feature wall in the spacious foyer, which invites you into the open concept main floor living. Enjoy a cozy night by the gas fireplace or entertain in this homes high-end kitchen. A chef's dream, featuring ample cabinetry, quartz countertops, dual ovens, & a hidden walk-in pantry. A separate in-law suite on the main floor, with its own entrance, adds privacy and flexibility. The spacious primary bedroom offers a walkout to the deck, perfect for accessing the hot tub. An elegant ensuite bathroom complete with heated floors, a large 6' x 7' shower with a heated bench, & a separate soaker tub. The fully finished basement extends the living space with four additional bedrooms, two full baths (one Jack & Jill), & a toy room equipped with climbing bars, a rock wall, & a hidden playroom for endless fun. A bonus feature is the dog wash room with two available entrances, either from inside the home or through the basement garage entrance. The large recreation room with full length windows allows for a great view of the indoor heated pool area, complete with 2 roll-up 16' glass garage doors, opens seamlessly to a vast outdoor space perfect for entertaining. Hydro & water have been plumbed in for the possibility of an outdoor kitchen. The entire home, including the attached three-car garage, features in-floor heating for year-round comfort. Enjoy the outdoor screened porch with vaulted ceilings & a cozy gas fireplace, ideal for relaxing on cool evenings. Detached double garage with hydro, water & RV plug-in. This home is truly a blend of modern luxury and recreational living, designed for those seeking the ultimate retreat near Georgian Bay. (id:46441)
46 Erie Street
Collingwood, Ontario
Welcome to 46 Erie Street, this home is offers great value on in an established street! Sellers have just replaced all carpet and have painted throughout, ready for it's new family to move in and enjoy! This charming two-storey home is centrally located within walking distance to the downtown core for restaurants, shopping and an easy walk to the waterfront. Enjoy the quiet, established neighbourhood from your private fenced backyard with a shed and a good-sized patio. The home offers 4 bedrooms, 1.5 bathrooms with main floor laundry. The house is bright with lots of windows, updated functional eat-in kitchen with newer appliances next to the living space and a main floor bedroom. 3 generous bedrooms and the full bathroom can be found on the second floor. Very close to Connaught PS and the Hospital. Perfect for a family or an investor in a great Collingwood neighbourhood. Call to book your showing today! (id:46441)
21 Lambert Common
Oak Flats, Ontario
Elegant lakeside living in SW Oakville. Welcome to 21 Lambert Common! Tremendous opportunity to own a custom-built executive home by the water on a private road in the highly sought-after & exclusive community of Edgewater Estates. Just a stones throw away from the highly esteemed Appleby College. Enjoy the peace of mind that comes with an overnight neighbourhood security patrol. Discover over 6,700 sq.f t. of refined living space in this updated residence. Step into the grand foyer feat. 20' ceilings & heated porcelain floors that set the tone for this exceptional home. The formal LIV & DIN rooms showcase 10' tray ceilings, elegant wall paneling & moldings, while oversized windows bathe these spaces in natural light. The chef-inspired kitchen boasts premium Wolf B/I appliances & stovetop, complemented by a generous island and servery. Enjoy casual meals in the breakfast area w/ a W/O to a stone patio. The open, bright & spacious great room is surrounded by LRG windows, centers around a gas fireplace & flows seamlessly to an office w/ cathedral ceiling. Step down into the remarkable glassed-in sunroom - perfect for those special morning coffee moments w/ loved ones. Surround yourself in natures beauty & simply enjoy. A powder room, mudroom w/ separate entrance & laundry area (garage access) add convenience to the main floor plan. Upstairs, the primary impresses w/ 12 ceilings, a gas fireplace, LRG W/I closet & 5PC ensuite feat. a steam shower, soaker tub & heated floors. 3 additional bedrooms, each with W/I closets & private or shared ensuite privileges complete this floor. The lower level with W/O to rear yard offers a recreation area, fireplace feature wall, exercise room, games area w/wet bar, 2nd laundry, den, powder room, bathroom and 5th bedroom w/ ensuite.The backyard retreat includes an outdoor kitchenette, waterfall feature wall & decorative concrete fire bowl. Privacy, security, luxury, quality, beauty & comfort. This is 21 Lambert Common. Luxury Certified (id:46441)
169 East 32nd Street
Hamilton, Ontario
** Open House Sunday August 24th 2 to 4 ** Welcome to 169 East 32nd Street, a beautifully updated home on Hamilton Mountain. This bright and inviting property features 2 bedrooms on the main floor, a fully renovated 4-piece bathroom, and a spacious open-concept kitchen with brand new quartz countertops. Freshly painted throughout, the home offers a modern and move-in ready feel. A three-season sunroom provides additional living space filled with natural light, while the detached garage is ideal for a workshop or extra storage. The fully finished basement includes a large bedroom, 3-piece bathroom, and a separate side entrance, making it a perfect in-law suite or opportunity for multi-generational living. Conveniently located close to Juravinski Hospital, great schools, parks, shopping, and transit, this home is an excellent option for families, downsizers, or first-time buyers. (id:46441)
200 Jamieson Parkway Unit# 516
Cambridge, Ontario
Affordable & Updated 1-Bedroom Condo in Prime Cambridge Location! Welcome to Unit 516 at 200 Jamieson Parkway — a bright and spacious 1-bedroom condo offering comfort, convenience, and value. Step inside to discover new flooring throughout, an inviting open-concept living and dining area, and a modern kitchen with brand new appliances, perfect for everyday living and entertaining. Enjoy your morning coffee or evening breeze from your private walk-out balcony, which offers a clear view of the parking lot and surrounding green space. Think condo living means missing out on summer and the outdoors? Think again! Beyond your own private balcony enjoy the sun in the outdoor pool and well manicured outdoor space for residents of the building to enjoy the summer heat. Located just minutes from Highway 401, major shopping centres, restaurants, and grocery stores, this home is ideal for commuters and families alike. Residents also have access to great building amenities, including a community pool, BBQ area, and party room. This move-in ready unit is priced to sell — a fantastic opportunity for first-time buyers, downsizers, or investors. Don't miss out! (id:46441)
Unit #402 - 1713 Highway 11 S
Gravenhurst (Morrison), Ontario
Escape to Affordable, Easy Living in Muskoka! Discover the perfect blend of comfort, charm, and convenience at 1713 Highway 11 South, Unit #402. This home is a beautifully updated 3-bedroom, 1-bath home tucked into a massive, private lot in the peaceful community of Big Pine Acres, just 8 minutes from downtown Gravenhurst. Step into this move-in-ready gem and enjoy fresh modern finishes, hard-to-find outdoor space, and a warm, inviting vibe that makes you feel instantly at home. Whether you're starting, scaling down, or dreaming of a year-round Muskoka retreat, this home checks all the boxes. You'll love the multiple decks, screened-in sunroom, cozy firepit area, and two handy sheds wrapped in tasteful landscaping, fresh interior and exterior paint, and bamboo privacy fencing that adds a resort-like touch. Inside, find updated flooring, modern lighting, a granite countertop, a jacuzzi tub, and beautiful cedar accent walls that create a cozy, rustic feel. (For the full list, check out in documents for the feature sheet.) With parking for four, a partially fenced yard, and a welcoming, low-key neighbourhood, this is more than a mobile home; it's a lifestyle upgrade that won't break the bank. All the big-ticket updates are done. Just move in and enjoy Muskoka living at its best! (id:46441)
17359 Highway 35
Algonquin Highlands (Stanhope), Ontario
Attention all Architecture lovers! This 3,000+ sq. ft. Dodecagon home (12-sided) is a marvel of engineering. It starts with an inner core steel tube that runs from the basement to the top, with steel i-beams heading out from the centre to fully anchor the home. Inside you will find exquisite wood floating stairs, solid wood post and beam construction and an overhanging second floor open to the living/dining area below. All with exhilarating views that encompass all of Halls Lake and beyond. The second level also provides two additional hang-out areas, currently used as a games area and a music area. The centre tube provides access to the basement, which also has access from outside for the perfect workshop. Follow the spiral stairs in the tube from the second floor upward and discover the amazing solarium or copula with seating a full 360 degrees, topped off by a hot tub! An incredible feature. Balconies exit off each upstairs bedroom, and decks encircle the main floor. The centre piece of this home is the core steel tube, offering an amazing stone fireplace and a beautiful mural painted by Artist Lois Rod. The construction of this home is simply a study in engineering and amazingly built with longevity in mind. The outside offers a world to explore. Over 130 acres of managed forest with trails, a pond, a salt-water pool, beautiful perennial gardens, and abutting acres of Crown Land. All with a stunning vista that must be seen to be believed. (id:46441)
56 Blair Point Road
Seguin (Humphrey), Ontario
Welcome to 56 Blair Pt Rd, a stunning four-bedroom, three-bath, four-season retreat nestled on the calm shores of Little Lake Joseph on a private, level lakeside lot. Offering 2,205 square feet of thoughtfully designed living space, this recently completed 2023 custom build blends modern luxuries with Muskoka charm. The heart of the home features an expansive open-concept living and custom kitchen area, highlighted by soaring ceilings and a striking floor-to-ceiling stone fireplace the perfect gathering space for family and friends. A sun-filled, four-season Muskoka room extends the living space, offering the ideal spot to enjoy morning coffee, sunrises and lake views. Large windows frame sweeping southwest vistas, filling the home with natural light and showcasing breathtaking evening skies over the water to create a warm, inviting atmosphere, fully equipped for year-round living or as a seasonal getaway. With four spacious bedrooms and three well-appointed bathrooms, this property provides ample space for a multi-generational family and guests. Heated concrete floors in the foyer and bathrooms add extra comfort, while many interior doors are designed at 36 wide to assist those who may be mobility challenged. Step outside and enjoy the rare convenience of a level lot, where you can drive right up to the back door, and only six gentle granite steps lead you down to the shoreline. A large covered deck spans the back of the cottage for social gatherings with lakeside views. The landscaped grounds are complemented by a private sauna with lake views, a hot tub, gas fireplace on the deck, and a Toja lakeside hammock perfect for unwinding. A spacious shed adds functionality and storage. A short drive to Rosseau and Port Carling, a backup generator and Bell fibre internet make this a seamless four-season getaway. Complete with all furniture, the home is move-in ready. (id:46441)
51 Kingston Street
Goderich (Goderich (Town)), Ontario
3020 sq. ft. of retail/office space available in a brand new "State of the Art" building in the core area of Goderich. Building will offer superb street appeal and located on "high traffic" Kingston Street leading to the downtown Square in the "Prettiest Town in Canada." 1515 sq ft. on main level and 1505 sq. ft. on second floor. Landlord preference is to lease both floors to one tenant. C4 zoning. (id:46441)
1597 Queens Line Road
Minden Hills (Minden), Ontario
Welcome to Clear Glade Farm. Whether you are looking for complete privacy or the ultimate homesteading opportunity, this property is perfect. Take a closer look at what this property has to offer. The 3 bedroom, year-round home offers a sunroom/mudroom entry, a large livingroom with space for everyone and an open-concept kitchen/dining area with a beautiful view and a walkout to the large deck. Downstairs is full of potential. Additional rooms are drywalled and ready for paint and flooring, and there is a roughed-in for an additional washroom. Upstairs, the primary bedroom comes with a balcony, again overlooking the amazing vista. A 28'x60' detached garage is garage in the front, with walls started for a full 3 bdrm, 1 bath apartment in the back. The Garage has ICF walls with slab foundation, an attic, metal roof, and is heated with in-floor heating from the outdoor wood furnace. The 37 acre property is partially covered under a Forest Management System for reduced taxes, has a beautiful glade with a roughed-in roadway, comes with 2 tiny homes on foundations (insulated but undeveloped inside), a large shelter, a greenhouse, woodshed, a Russian sauna and more. Watch the wildlife from the deck, or get busy with gardens - this property has something for everyone. Are you into permaculture? A full permaculture plan has been created for this property and can be shared with the potential buyer if they like. 10 minutes from Minden, and 35 minutes to Haliburton for amenities and events/activities. (id:46441)
170 Francis Drive
Georgian Bluffs, Ontario
WATERFRONT on Francis Lake. MOVE IN READY for you to start making your memories, this home or year round home hosts stunning views from inside and out. The 2 storey renovated 5 bedrooms, 2 bathrooms home is ready to be enjoyed. The lower level has a large family room showcases a wall of windows providing an abundance of natural light and views of the lake. Walk out from the family room and enjoy your private waterfront oasis. The large lot offers ample space to entertain all of your guests, whether on the large wrap around deck or sitting around the fire by water. The new covered outdoor living space is ideal for cooking, entertaining and enjoying the built in fireplace. Garage is 24'x16' and for additional storage there is a 12' x 12' shed. Centrally located to the amenities of Owen Sound, Wiarton and Sauble Beach, this waterfront property is a MUST SEE! (id:46441)
L203-C1 - 1869 Muskoka Rd 118 Road W
Muskoka Lakes (Monck (Muskoka Lakes)), Ontario
Experience effortless Muskoka living in this luxurious second-floor unit in the main lodge at Touchstone Resort, perfectly positioned with panoramic views over the sparkling waters of Lake Muskoka. Soak in breathtaking sunsets from your private balcony, or unwind in the beautifully appointed Muskoka room that brings the outdoors in. Enjoy all the indulgent amenities the resort lifestyle offers just steps from your door youll find the Touchstone Grill restaurant, bar and lakeside patio, a serene full-service spa, state-of-the-art gym, and the infinity pool and hot tub overlooking the lake. Spend your days lounging on the sand beach, socializing at the boathouse bar, or taking advantage of the expansive dock and boat access. Inside, the unit features a cozy stone fireplace, stylish finishes, and turnkey comfort designed for relaxation and elegance. This is a 6-week fractional ownership, with an added 1-week bonus every other year offering a flexible, worry-free way to enjoy cottage living. Whether youre looking for a four-season getaway or a hassle-free cottage alternative, this is carefree lakeside ownership at its finest maintenance-free and move-in ready. Ideally located just minutes from both Bracebridge and Port Carling, youre close to renowned golf courses, boutique shopping, fine dining, and all the charm of Muskoka's most sought-after destinations. (id:46441)
311 - 604 Queen Street S
Arran-Elderslie, Ontario
This sharp one-bedroom apartment is one of thirteen models available. This particular unit is accessible and offers practical features to accommodate anyone with mobility needs. Situated on the third floor there is elevator access, wide halls and safety features for comfort and security. Appliances are included! Building is brand new and centrally located in the Village of Paisley where all needful amenities are immediately close-by. Bored? Wheel yourself across the street to the Paisley Legion for special events, entertainment and elevator ease which is also provided at the local Library just across the bridge. Easy maneuvering around town you'll enjoy spectacular scenery, friendly faces and a warm community vibe, a mixture of artisans and agriculture! Restaurants, Pharmacy, Automotive Centres, Gas Station, Grocery Store, Professional Offices, Retail Stores and more. It's all here. Bruce Power is 22 kms West and the accessible sandy beach at Gobles Grove is a quick 15 minute drive on the edge of Port Elgin. 1 year lease is desired but shorter terms welcome. Tenant pays own Hydro and Internet. (id:46441)
439 Green Street
Saugeen Shores, Ontario
Charm meets modern comfort in this centrally located home that has been up-dated over the years, while preserving it's original character. Located on an oversized 99' x 132' corner lot (possibility of 2 lots), the 1914 square foot home is only minutes to both the Beach and the Downtown area. The main floor consists of a front porch, central foyer, dining room, living room, kitchen and a 2 pc washroom. There is a 2006 addition that adds a family room, an office nook area and separate laundry/utility room and 2 doors to the fenced backyard, garage/shed, patios and perennial gardens. The second level has a large primary bedroom with double closets, two other bedrooms and a 4-piece washroom with separate soaker tub and shower. Updates over the years include a metal roof, windows and doors, plumbing and electrical, hard-wired smoke and carbon monoxide alarms, flooring and two gas fireplaces. An energy audit in 2021 resulted in added attic insulation, updated lighting and a new fridge and stove. The outside was redone in 2018 with a new paving stone driveway, carport, eaves with leaf guards, some fencing, painting and landscaping, including updating the sand point. This home is all ready for you to just move in and enjoy. (id:46441)
293 Drummond Street
North Huron (Blyth), Ontario
Solid brick home with loads of character, the main level features family room overlooking great backyard , 3 piece bathroom, eat in kitchen plus separate dining area with gorgeous wood ceiling. The bright living room is great for entertaining and leads to the open staircase. The upper level has three average sized bedrooms and a three piece bathroom with a great soaker tub. The exterior brick is in good condition along with a metal roof approx. 9 years old. The amazing lot and half gives lots of space for family, 99 feet frontage with 165 feet deep in a good Residential area (id:46441)
1528 Dignan Road
Dysart Et Al (Harburn), Ontario
Welcome to this stunning year-round cottage sitting right at the water's edge on the south end of Haliburton Lake. Perfectly turn-key, this property offers incredible lake views from every angle, with a large lakefront deck, enclosed porch, and multiple outdoor living spaces to enjoy. Step inside to a warm and inviting open-concept living and dining area, complete with vaulted ceilings, tongue-and-groove pine walls, and a woodstove for cozy evenings. The updated kitchen is spacious and functional, while the 3 bedrooms provide plenty of room for family and guests. The lakeside primary bedroom offers breathtaking views, and the updated 3-piece bathroom features heated floors for added comfort. The beautifully landscaped property includes stone pathways, gardens, and multiple sitting areas. Enjoy a clean sand shoreline with deeper water off the dock perfect for swimming and boating. Additional features include a finished 3-season bunkie for extra living space, a side patio with awning, and an enclosed lakeside gazebo. Behind the cottage, you'll find an oversized, heated and insulated one-car garage with ample storage, a private 'man cave', rock gardens, and plenty of parking. Haliburton Lake is part of a sought-after 2-lake chain with premium boating into Oblong Lake. Located just minutes from Fort Irwin's restaurant, gift shop, and marina, and only 20 minutes to Haliburton Village for shops and amenities. All of this is only 2.5 hours from the GTA. This property truly has it all - don't miss your opportunity to book a private viewing today! (id:46441)
13 Church Street
Parry Sound, Ontario
This property is in a prime location to start your business. Located in a high traffic area for prime visibility and only a minutes walk to the downtown area. Plenty of parking available at the rear of the building. Upstairs you'll find a 2 bedroom apartment which can be used for income purposes or live upstairs and operate your business down. This is a fantastic opportunity for you to own a great commercial/income property in the heart of Parry Sound. (id:46441)

