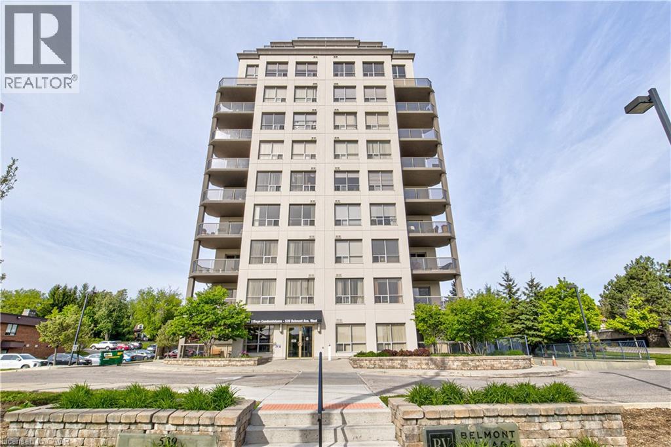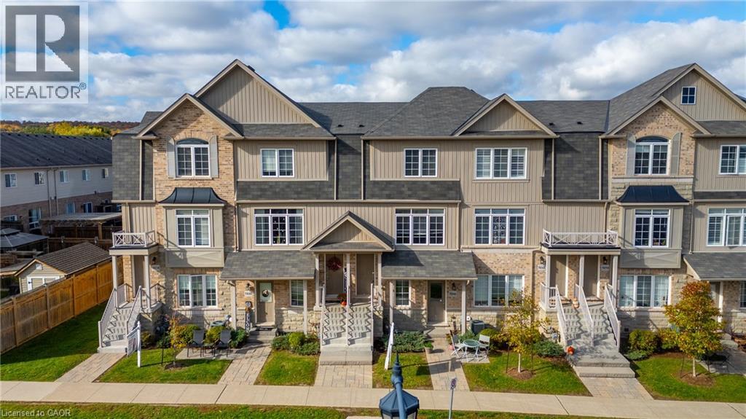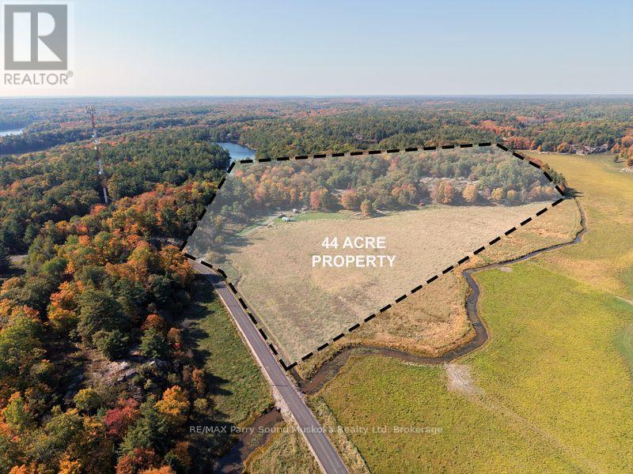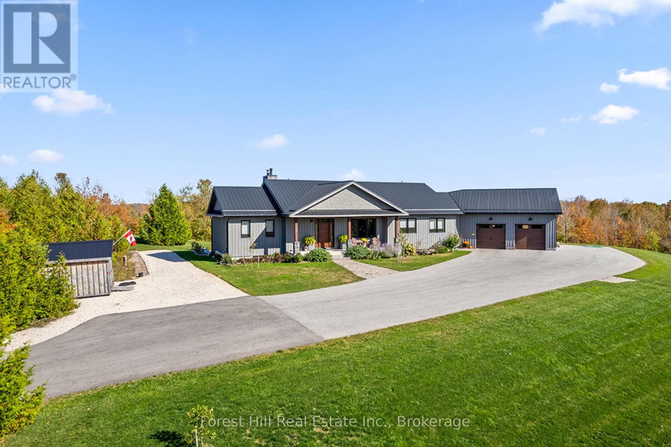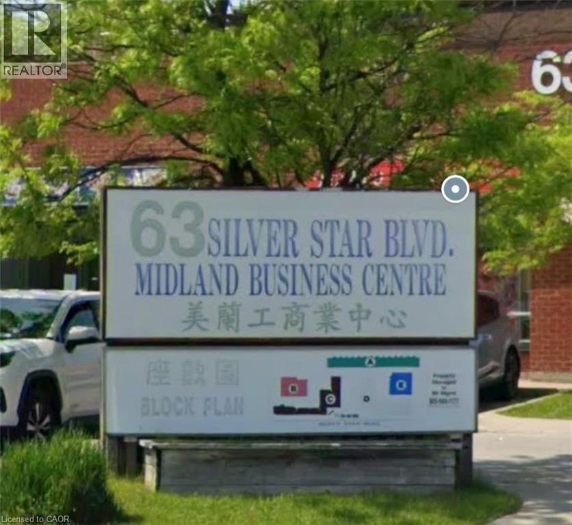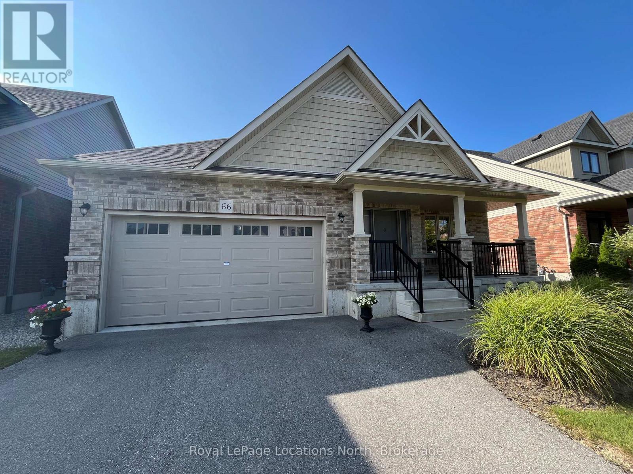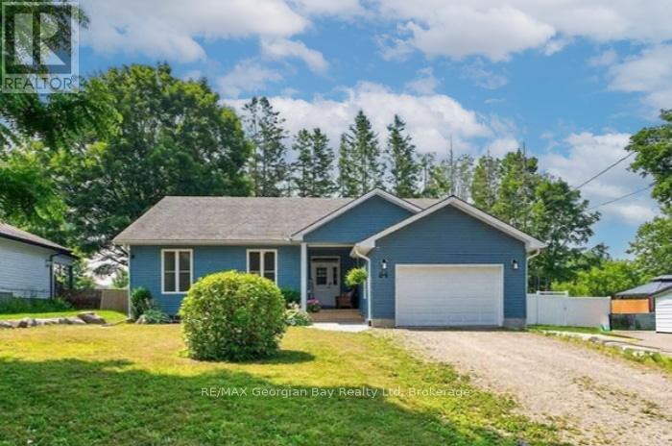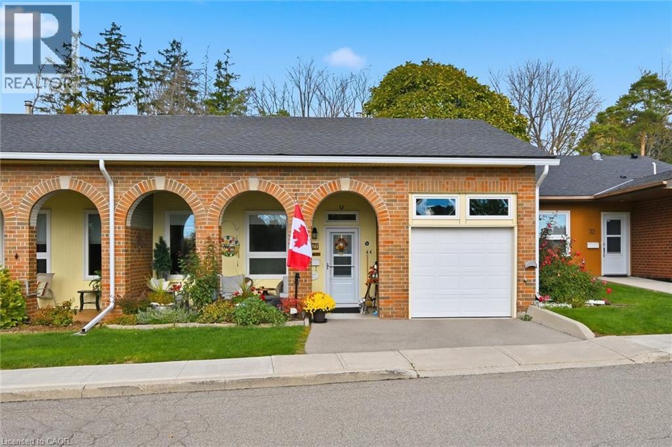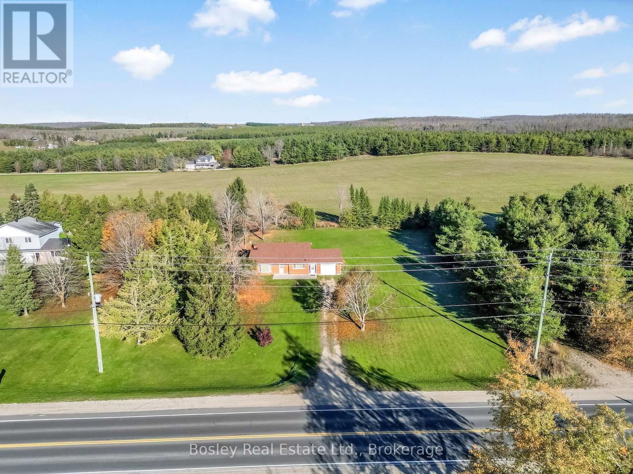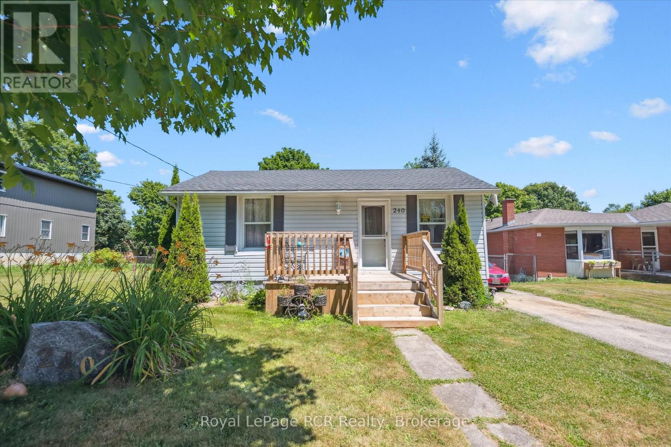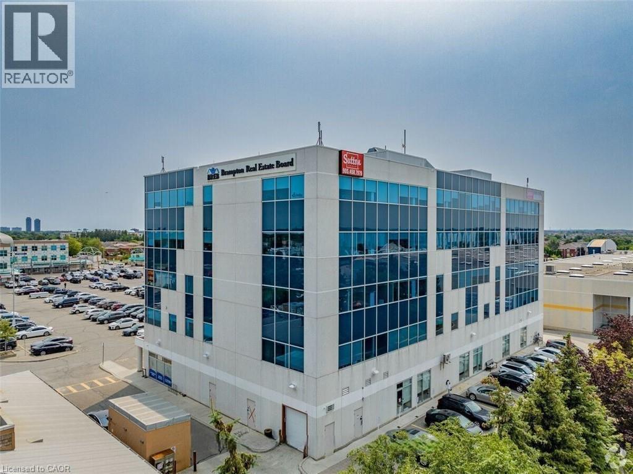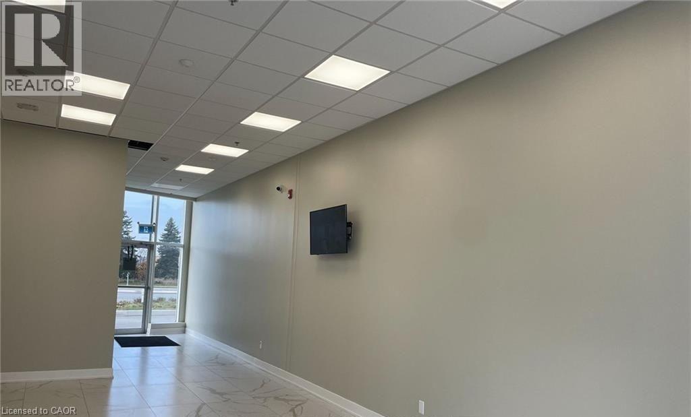539 Belmont Avenue Unit# 1106
Kitchener, Ontario
Welcome to 539 Belmont Avenue in Kitchener. This modern two bedroom, two bathroom condo offers contemporary living in a prime location with the convenience of two parking spots. The open concept layout features a stylish kitchen with stainless steel appliances and a bright living area that opens to a private balcony, perfect for entertaining or relaxing. The primary bedroom includes a walk in closet and a private ensuite, while the second bedroom is spacious with easy access to the main bathroom. Additional highlights include in suite laundry, central air and large windows that fill the space with natural light. Located just steps from Belmont Village, residents can enjoy boutique shops, cafes, restaurants and easy access to Uptown Waterloo, Downtown Kitchener, public transit and nearby parks. This beautiful condo combines comfort, style and convenience, making it an ideal place to call home. (id:46441)
5044 Serena Drive
Beamsville, Ontario
Welcome to this beautiful townhome offering two spacious bedrooms, separate living and dining and a private built-in garage with direct entry into the home. Enjoy the convenience of your own private, perfect for morning coffee or evening relaxation. Located in a highly desirable neighbourhood, this property is close to all amenities, with public transit and major highways just minutes away. Playgrounds and a local shops are only steps from your door, making it ideal for families or professionals seeking both comfort and convenience. Experience the charm of the lovely small downtown nearby, featuring restaurants, cafes, and boutique shops- all within walking distance. A perfect blend of urban convenience and small-town awaits you here. (id:46441)
27 Alves Road
Carling, Ontario
ABSOLUTELY SPECTACULAR RARE ACREAGE FIND! 44+ Acres, Portion of Private Lake to enjoy, Abutting 200 acres of Crown Land for unmatched privacy and endless exploring. Private hiking / ATV trails, Private driveway installed, Private cleared area ready to build. Or choose another excellent spot near the lake to Create your Dream Build. 400-amp hydro service already installed with two exterior panels (200 amp each), each positioned at potential build locations - ideal for future home, shop or guest cottage setup. , Stunning views of the natural landscape, Mins to Georgian Bay for boating & endless exploring. This is an all-season mecca; Snowmobile trails, Cross country ski, Experience your own Private Retreat Location just 20 mins to Parry Sound. Must be seen to be appreciated! (id:46441)
240 Lookout Drive
West Grey, Ontario
Welcome to 240 Lookout Drive - a showstopping estate like no other. Custom built in 2023, this raised bungalow spans over 4,000 sq. ft. of luxury living on 17 acres of private countryside, designed to impress at every turn. Perfectly perched on the high point of the property, the home commands sweeping views of rolling hills and treetops, with unforgettable sunrises and sunsets. Step inside and feel the space come alive-soaring ceilings, oversized windows, and walls of natural light that frame panoramic vistas in every room. The heart of the home is the chef's kitchen, complete with a hidden butler's pantry and a massive island that brings everyone together. From here, doors open to a spectacular 700 sq. ft. deck-half covered-blurring the line between indoor comfort and outdoor living. Two master retreats with private en suites are separated with soundproof insulation for maximum privacy. Three additional bedrooms-including a custom bunk room for kids-make space for family and guests. Work from home is effortless in the dedicated office with enhanced soundproofing and a signal booster ensuring full cellular service, paired with high-speed internet for seamless connectivity. On the main floor, a warm fireplace sets the stage for lasting memories, while the lower level boasts a dramatic wood-burning fireplace with guillotine door system for nights of rustic charm. Step outside to your covered hot tub and soak under the stars. Every detail is designed for comfort: radiant in-floor heating in every bathroom and the garage, extensive trails weaving through meadows, rolling hills, and woodlands, and endless opportunities for four-season adventure. All of this is just 10 minutes to Beaver Valley Ski Club and right on the Club shuttle route. This is more than a home-it's a lifestyle. Must be seen to be fully understood. Book your private viewing today. (id:46441)
63 Silver Star Boulevard Unit# D17
Scarborough, Ontario
Turkey, Vacant & Versatile-Ready for Immediate Occupancy! Unit D17 offers 1,400 sq ft of clean, open-concept space in a well-managed Scarborough M-zoned industrial complex. This vacant unit upon closing features a newly upgraded HVAC system, making it ideal for office, showroom, light manufacturing, service, or distribution uses. High ceilings, quality finishes, and efficient layout allow for easy customization. Located in a thriving commercial hub surrounded by established businesses and long-term owners, with convenient access to major routes (Hwy 401, Markham Rd, and Progress Ave). Perfect for owner-occupiers or investors seeking a low-maintenance, ready-to-use unit in a stable, high-demand area. (id:46441)
66 Hughes Street
Collingwood, Ontario
Short-Term Ski Rental Available: January - March. Experience the charm of Collingwood this winter in this beautifully maintained bungalow, conveniently located just 10 minutes from private ski clubs and Blue Mountain. Enjoy the vibrant downtown area, with shops, restaurants, just 5 minutes away. Spacious living room with seating for all and walk out to a south-facing deck. Granite countertops, Frigidaire stainless steel appliances, and island seating. Fully equipped with plenty of small appliances. Formal dining room, perfect for family meals or can be used as an office. Main Floor Laundry/mudroom off of garage, convenient for your winter stay. Primary Bedroom with queen bed, ensuite bath and large walk-in closet. Second bedroom has a double bed and large closet. Extra bed in unfinished basement if you have extra guests & sauna perfect to unwind after a day on the hill. Driveway fits 4 cars, homeowner's car is stored in the garage during the stay. Deposit: 50% upon signing the lease, balance due 3 weeks prior to occupancy. Security Deposit: $3000, applied toward bills and final exit clean. No smoking or pets. Enjoy an unforgettable winter season in Collingwood! (id:46441)
64 Broad Street
Penetanguishene, Ontario
This beautifully maintained 3-bedroom, 2-bathroom ranch bungalow, built in 2018, offers modern comfort in a quiet, family-friendly neighbourhood. Featuring 9' ceilings, a custom kitchen with pantry, and an open-concept living and dining area combination, this home is perfect for entertaining family and friends. The living room's cozy gas fireplace and screened-in porch provide inviting spaces to sit back and relax. Enjoy a fenced-in backyard offering privacy plus, and an oversized garage with inside entry for added convenience. The partially finished basement offers in-law potential or extra room for your family's needs. Located just minutes from beautiful Georgian Bay, parks, trails, and all local amenities-this home truly has it all! (id:46441)
34 Cardinal Mindszenty Boulevard
Hamilton, Ontario
Location location location. Discover St. Elizabeth Village—a vibrant 55+ community in Hamilton where every day feels like a getaway! Live life to the fullest in this resort-style community offering an exceptional lifestyle for active adults, with four-season indoor and outdoor recreation including fitness facilities, walking trails, swimming, social clubs, on-site retail, dining, entertainment, and festive events —all within a beautiful landscaped neighbourhood surrounded by natural scenery, and breathtaking views. This updated bungalow is perfectly situated with a serene forest backdrop and a clear view of a tranquil pond from the cozy covered front porch —perfect for relaxing. The home features two spacious bedrooms, both with walk-in closets (one with a vaulted ceiling), two full bathrooms, an open-concept living area with gas fireplace, a great bonus den area, carpet-free living including engineered hardwood floors, and elegant crown moulding. The stylish kitchen is filled with natural light from three sun tunnels and offers Quartz countertops, subway tile backsplash, and breakfast bar. Enjoy inside access to the impressive 12' ceiling garage complete with epoxy flooring, a workshop area including a sturdy Lee Valley workbench and peg-board wall, and an amazing standable loft area with drop-down stairs —a valuable space for storage and organization! The backyard retreat is ideal for relaxation and entertaining, featuring a composite deck with glass railing, a 16' x 12' awning, a deck fireplace to gather around, a BBQ with gas hookup, a storage shed, and a raised veggie garden bed. Whether you’re seeking connection, convenience, relaxation, or adventure, St. Elizabeth Village offers it all —right at your doorstep! (id:46441)
124 - 1080 County Road
Clearview (Singhampton), Ontario
Welcome to this beautifully updated 3-bedroom, 1.5-bath backsplit located just minutes from Collingwood in the charming community of Singhampton. Set on nearly one acre of land, this property offers a perfect blend of country comfort and convenient access to town - only 15 minutes to Collingwood and an easy drive to Barrie or Toronto. Inside, you'll find a bright, open layout featuring large windows that fill the home with natural light. The recent updates over the past five years include a modern kitchen, new flooring, air conditioning, and a newly installed propane furnace, ensuring both comfort and efficiency. A cozy electric fireplace warms the inviting living room, making it an ideal space to relax and unwind. The full basement includes a half bath, a spacious laundry area, and ample storage, with the opportunity for the buyer to choose their own flooring to finish the space. With a side entrance, the layout also offers excellent in-law suite potential. An attached single-car garage adds convenience, while the expansive lot provides plenty of outdoor space for gardening, entertaining, or simply enjoying the peace and quiet of country living. This home combines modern updates with rural charm - the perfect setting for families, retirees, or anyone seeking space, privacy, and proximity to Collingwood's shops, restaurants, ski hills, and trails. (id:46441)
240 Egremont Street N
Wellington North (Mount Forest), Ontario
Why Pay Rent. This bungalow is located on a quiet street in Mount Forest. Home has been re insulated, updated throughout and has a fenced yard. Three decks to relax on. Give us a call for your personal viewing. (id:46441)
60 Gillingham Drive Unit# 400 (Rm-2)
Brampton, Ontario
Professional Office Space Available For Rent for $950 PER MONTH!! Fully Furnished Office Available at Prime Location of Brampton! Office Is Available In Same Building Of Service Canada, With 24 Hours Security, Lots Of Free Parking, Office Can Be Used As A Law Office, Accountant Office, Mortgage, Loan Office, Insurance, Dispatch, Immigration & Much More. A Full Reception Service And Waiting Area For Clients!! Rent Includes All Utilities. 2 Elevators, His And Her Washrooms!! Kitchen Available For Lunch Break!! (id:46441)
9300 Goreway Drive Unit# 205 - Room 5
Brampton, Ontario
Professional Office Spaces Available For Rent. Fully Furnished Office Available At Prime Location! Lots Of Free Plaza Parking, Office Can Be Used As an Accounting Office, Mortgage Broker, Loan Office, Insurance, Immigration Consultant, paralegal & Much More. A Full Reception Service And Waiting Area For Clients!! Rent Includes All Utilities, internet. His And Her Washrooms!! Kitchenette Available For Lunch Break!! Open Concept outside Clearview. Rent Includes All Utilities, internet, washrooms, Kitchen, waiting area. Desk and 3 chairs. (id:46441)

