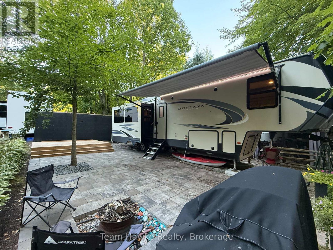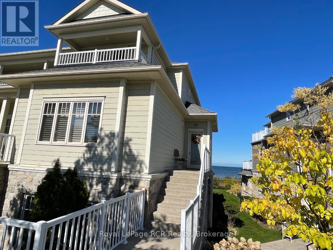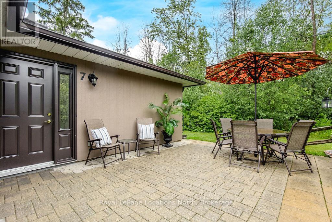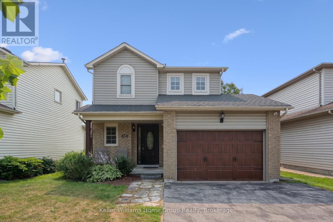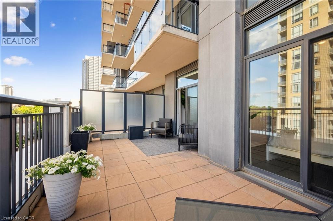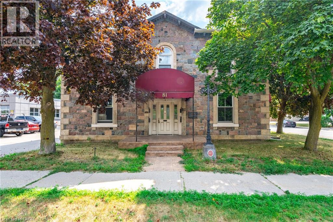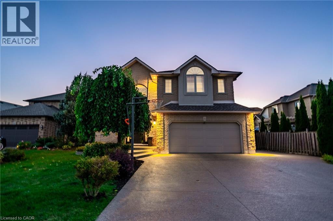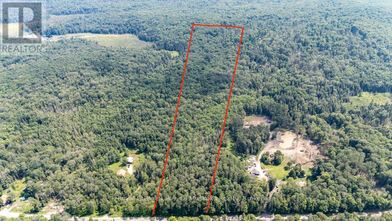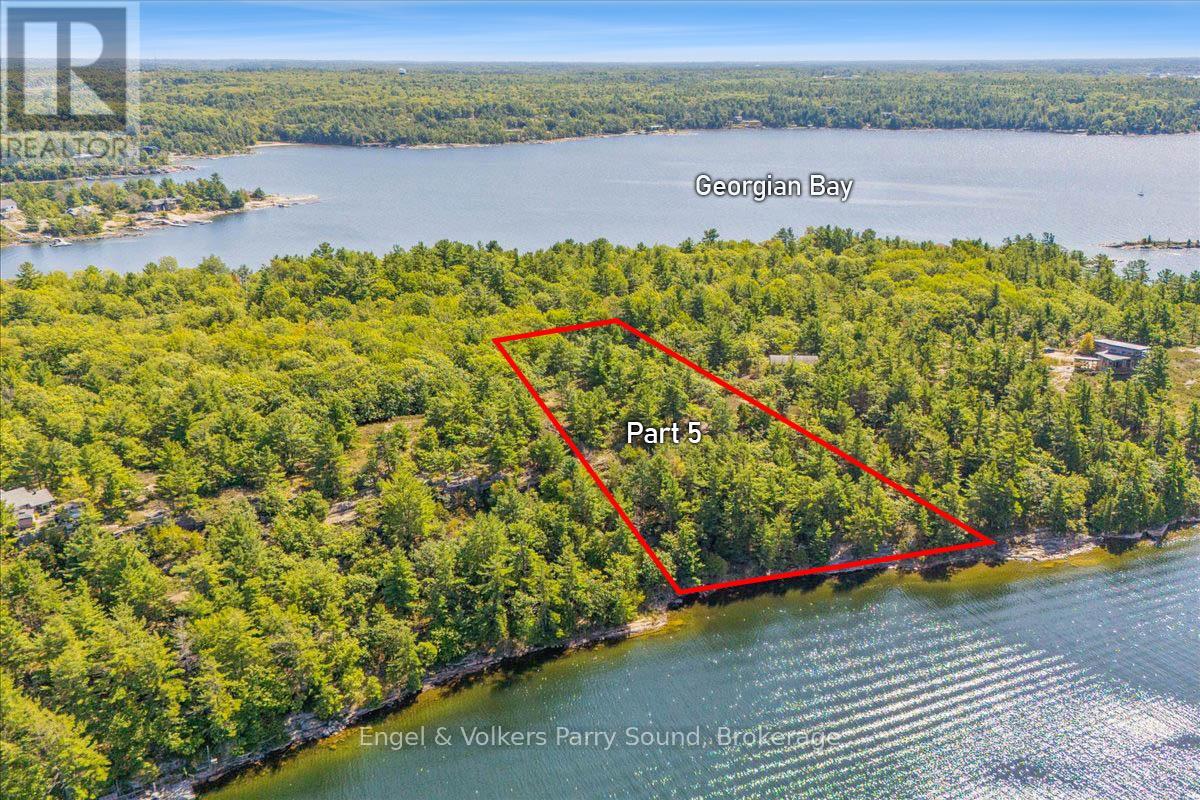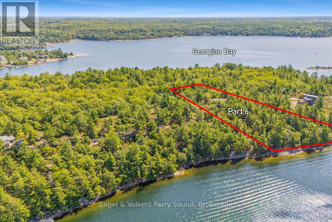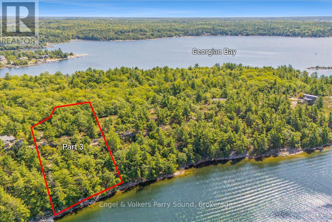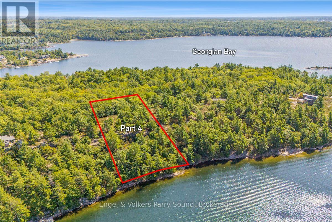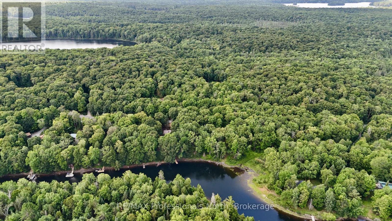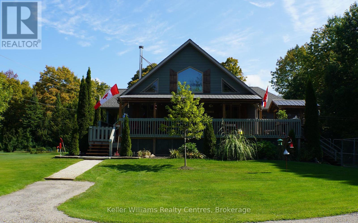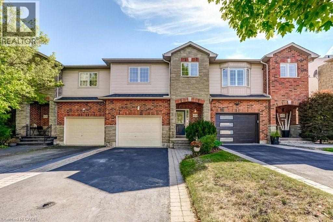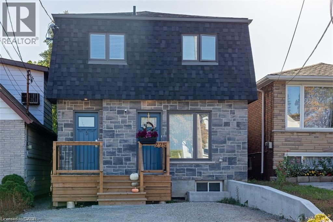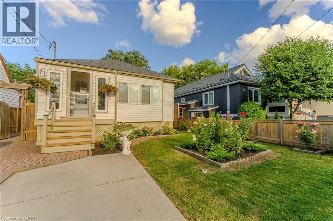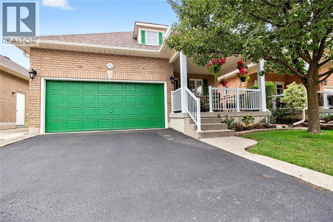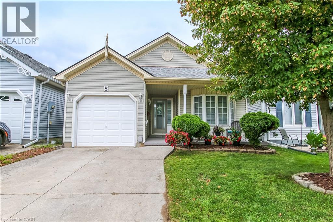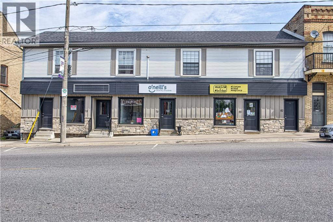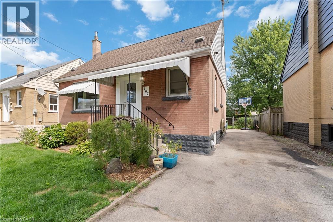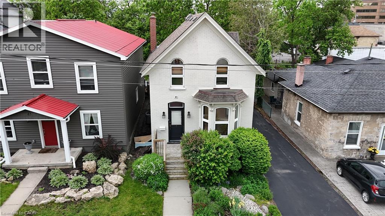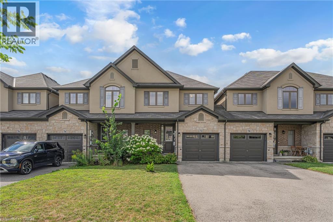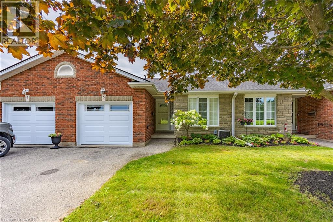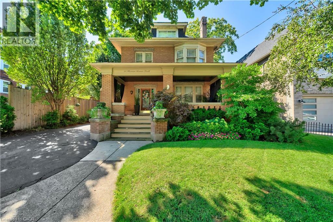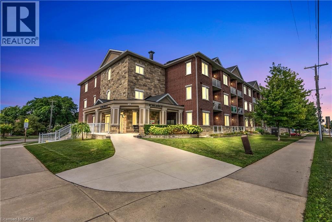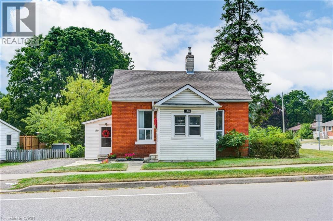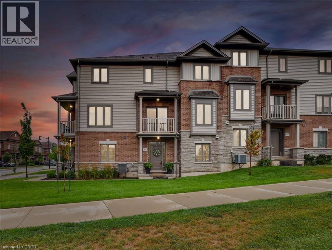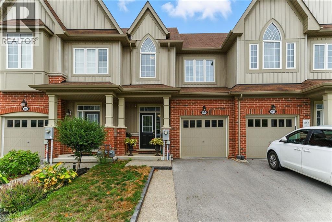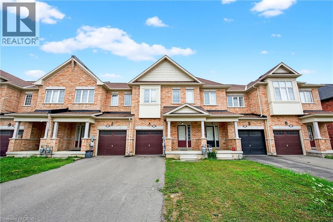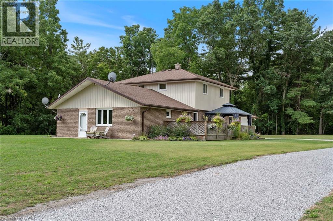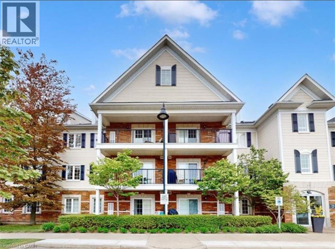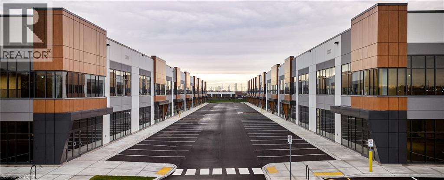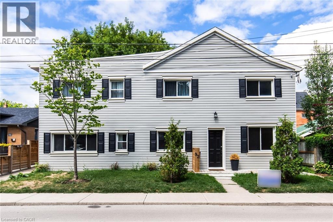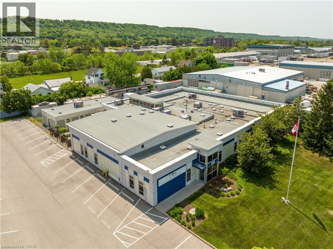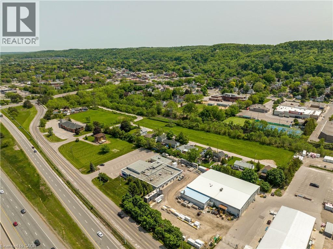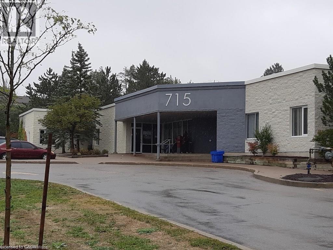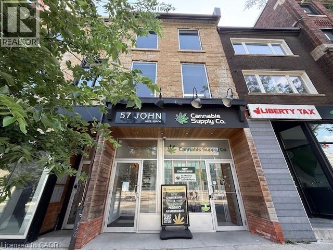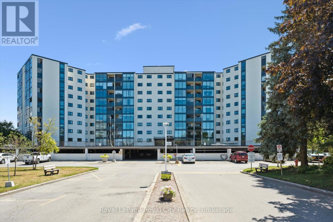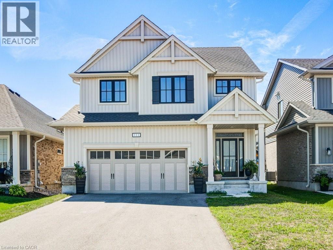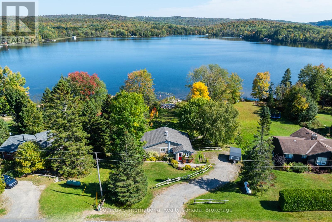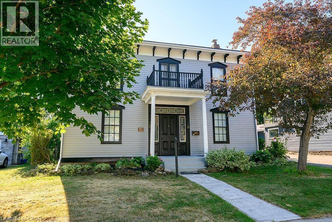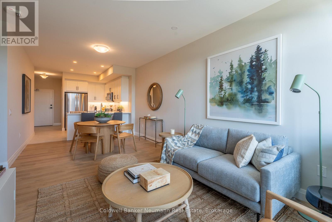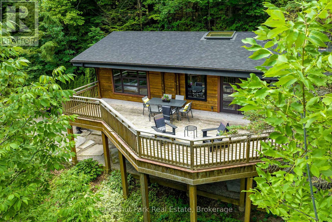104 - 2920 Old Penetanguishene Road
Springwater, Ontario
Experience the ultimate in comfort and style with this 2019 Keystone Montana High Country 330RL fifth wheel located within Camp Hideaway! Measuring 37'4" in length with three power slideouts, this unit offers a bright, open-concept design featuring a central kitchen island with double sink, theater seating, free standing dinette, fireplace, and a rear tri-fold sofa for additional sleeping capacity. The front bedroom provides a walk-around king bed, full wardrobe with washer hookup, and dresser storage. The bathroom is equipped with a large shower, vanity with double sinks, and storage. Built for extended stays, this model includes generous tank capacities (66-gallon fresh, 98-gallon grey, 49-gallon black) and dual 30 lb propane tanks. The seller has further enhanced the property with a modern stone patio and firepit area, a platform deck perfect for outdoor entertaining, and a fully insulated shed/bunkie with hydro. If you're seeking a seasonal getaway with dirt cheap fees, this setup delivers comfort, quality, and thoughtful upgrades. Orr Lake Park is also within walking distance and offers a large park and playground area, and water access. (id:46441)
402 - 40 Trott Boulevard
Collingwood, Ontario
SKI SEASON WINTER LEASE! This stunning 3-bedroom, 3.5 bathroom property comes with spectacular GEORGIAN BAY VIEWS! This property is available Oct 1st to May 31st and is located in the prestigious Admiral's Gate. List price is the monthly rate for a 4-month ski season term. Enjoy water views and beautiful sunrises from the open living space, large balcony, upper primary bedroom and covered terrace. Spacious kitchen with oversized kitchen island, dining area and living room with gas fire. Walk out to the deck with a gas BBQ. Features hardwood and limestone floors, granite counters, high-end appliances and a bar fridge. Includes main floor primary bedroom with an ensuite, upstairs second primary suite with a covered terrace overlooking the water, ensuite bath with a soaker tub/shower. The 3rd bedroom has a balcony and an ensuite. There is a workspace/desk for those who need to get some work done. Loads of closet space too! This unit comes with a separate single garage, a reserved outdoor parking space and visitor parking. Enjoy walking trails on Georgian Bay. Close to Blue Mountain, downtown Collingwood, golf, hiking and walking trails and all area amenities. No pets or smoking. Application, references and utility/cleaning/damage deposit required. Don't miss out on this great rental opportunity! (id:46441)
7 Trafalgar Road
Collingwood, Ontario
Nestled in a quiet enclave of townhomes in Collingwood's west end known as Whisperwoods, this updated and inviting bungalow unit offers accessibility on one level, with an open-concept design that makes everyday living and entertaining effortless. The spacious and inviting living room features a cozy gas fireplace, and a walk-out to an expansive stone patio - this coveted unit is one of only 4 located at the back of the property facing the trees, offering privacy and a connection to nature all around. The primary bedroom with large closet features a 3-piece ensuite with oversized shower and built-in seating. There is also a 2nd bright and good-sized bedroom with a closet. An Ikea kitchen was installed 10 years ago with clever design in mind. Extra storage/closet space (removable) has been added throughout the unit. Windows, Doors, siding, roof, gas fireplace, electrical and baseboard heaters and extra insulation in attic all updated within the past 11 years. Perfectly located between charming downtown Collingwood and Blue Mountain, you're all set to move in and begin enjoying the many activities available to you just outside your door in this four-season paradise! Whether it's skiing, hitting the scenic hiking and biking trails, engaging in award-winning golf, or taking a dip in the sparkling waters of Georgian Bay, it's all within minutes of home! Ideal as a full-time residence or weekend retreat, this move-in ready condo is your opportunity to embrace the very best of Collingwood living. (id:46441)
434 Black Street
Centre Wellington (Fergus), Ontario
** Open House Sunday Nov.2nd 12:00-1:30pm! ** 434 Black St is a beautifully maintained two-storey home situated in a peaceful Fergus neighbourhood, ideal for families. The bright, open-concept main floor features a modern kitchen with newer appliances, ample counter space, and a seamless flow to a south-facing deck with a gazebo, perfect for enjoying green space and sunrise views. A convenient two-piece bathroom completes the main level. Upstairs offers three comfortable bedrooms, including a spacious primary suite with a walk-in closet, and a large main bathroom with a soaker tub and separate shower. The finished basement provides a great space for family movie nights or play, enhanced with theatre lighting, laundry facilities, and extra storage. This home is equipped with smart security and home technology, including a Qolsys Alarm System with smart home integration and remote access, as well as a Uniview camera system with motion detection, full colour night vision, and mobile app control. Recent updates include a new furnace and roof with a lifetime warranty (2022), appliances (2022), basement windows (2020), garage door (2017), water softener (2018), central vacuum (2019), and paved driveway (2017). The 1.5-car garage offers ample space for vehicles and storage, while a detached shed is perfect for DIY projects. Ideally located within walking distance to schools, parks, shopping, and downtown Fergus, this move-in ready home combines comfort, convenience, and modern upgrades. (id:46441)
155 Caroline Street S Unit# 403
Waterloo, Ontario
Immaculately maintained condo with a private 250 sq. ft. terrace in the heart of Uptown Waterloo. Perfect for entertaining or enjoying a quiet morning coffee, this rare outdoor space offers an incredible extension of your living area. Inside, double floor-to-ceiling glass sliding doors in both the living room and bedroom fill the open-concept layout with natural light, while also providing direct access to the terrace. The indoor space is highlighted by pristine condition hardwood floors and a bright white kitchen with quartz countertops, stone backsplash, soft-close cabinetry, upgraded lighting, pot lights, and stainless steel Whirlpool appliances. Built-in cabinetry in the living area adds both style and storage, while remote blinds bring convenience and privacy. The spacious bedroom features a walk-in closet, and the beautifully renovated bathroom showcases sleek glass shower doors and upgraded fixtures. In-suite laundry adds everyday ease. This one-owner home has been lovingly maintained and enhanced with thoughtful upgrades throughout. This highly sought-after, well-managed building offers outstanding amenities: a fitness center, party room, rooftop terrace with putting green, guest suites, and concierge services. Located steps from Vincenzo’s, the Bauer Kitchen and Bakery, and just a short walk to the Grand River Trail, local shops, restaurants, and Waterloo’s dynamic tech community—this property offers the perfect blend of location, lifestyle, and comfort. Book your private showing today! (id:46441)
19 Henry Ball Court
Oro-Medonte (Warminister), Ontario
Welcome to The Meadow Acres and 19 Henry Ball Court by Jackson Developments. An estate community with executive 1/2 to 1-acre lots and custom packages to choose from. Backed by Tarion Home Warranty this full stone and brick with timber and shake accent home has many custom features for your dream home in the beautiful sought after community of Warminster. Minutes from amenities in Orillia, Costco, Cavana Spa, The Ktchn or Braestone Golf Club. With magnificent views backing onto trees and farmland this 1,819sqft hosts 3 bedrooms. Primary ensuite consists of large walk in shower with glass enclosure, freestanding tub and large vanity with quartz countertops. Main floor bedrooms, great for families or professionals looking for an estate type home. The mudroom features laundry with built-in cabinetry. 9-foot main ceilings throughout with 14-foot vaulted ceiling in the main living area. Natural gas Napoleon linear fireplace with custom surround. Custom designed kitchen with 9 island, and bathroom cabinetry with solid quartz counters throughout. Engineered hardwood throughout all main living areas and bedrooms, and quality modern tile selections for bathrooms, showers and mudroom areas. Pot lights and modern lighting fixtures throughout. Stained oak staircase. This builder spares no expense also including a large covered back concrete porch, soffit pot lights in the front and rear yard, fully sodded yard, basement a full 8 height poured foundation. Town water, septic, gas and high speed. The garage features 12 ceiling heights and suitable for 3 vehicles, great for car hoist or extra storage. Pollard windows and doors and premium insulated garage doors with openers. This gorgeous home is currently ready for construction and completion for early spring 2026 closing. Reach out today to build your dream home. (id:46441)
81 Water Street S Unit# 4
Cambridge, Ontario
Welcome to 81 Water St, unit 4 Cambridge! This charming 2 bedroom unit offers a perfect blend of historic character and modern conveniences. Situated in the heart of East Galt, its prime location places you steps away from local amenities, including parks, Trails, schools, shopping, restaurants and vibrant downtown Cambridge. This property is a must-see. Don't miss the chance to lease this fantastic home-book your showing today! AAA Tenants, with Application, credit check, job letter & references required.. (id:46441)
18 Konstantine Court
Hamilton, Ontario
Welcome to 18 Konstantine Crt, a beautifully maintained blend of elegance, functionality, and resort-style outdoor living. Nestled in a family friendly neighbourhood you're sure to fall in love with. The brick & stone exterior, stamped concrete driveway for 6 cars, and lush landscaping create timeless curb appeal. As you enter the foyer that touches the ceiling, you're greeted with ample natural light, highlighting all the beautiful features this home offers. The main lvl boasts an efficient layout that includes your laundry rm, a powder rm, and a business-ready office space that delivers on aesthetics. The living rm, with its abundance of windows, vaulted ceiling, and floor to ceiling mantel creating even more warmth. As you make your way to the kitchen and dining rm, you'll be able to enjoy the view of your stunning backyard. The gourmet kitchen will have you preparing your favorite meals with the double built-in ovens, gas cooktop, granite countertops, then proudly displaying them on the large island for all to enjoy. The beautiful central staircase leads you up to the primary bedrm with a stunning arched window overtop a cozy built-in bench, 5-pc ensuite, and a generous walk-in closet. Each of the complimentary bedrms come with ample closet space and hardwood floors and the use of the 4-pc bathrm. The basement, with its 1036 SQ/FT of finished living space, makes it a great option for a growing or multi-generational family. The basement's large living rm, full kitchen, dining rm, exercise rm, 4-pc bathrm, gas fireplace, ample storage space, and a separate entrance, all come together creating a dream in-law suite. The backyard oasis will have you entertaining family, friends, and the neighbourhood. Inground heated saltwater pool (Liner 21, Pump 23), several lounge areas for every comfort level, gazebo with a fireplace, pool cabana with a 2-pc bathrm, and a tranquil Koi Pond. A/C and Furnace Aug 25, roof. Don't miss your chance to make this stunning home yours! (id:46441)
0 So Ho Mish Road
Perry, Ontario
Escape to your own private retreat with this 20-acre parcel on So Ho Mish Road. Surrounded by mature trees and natural beauty, this property provides excellent privacy and year-round access, making it an ideal setting for your dream build. Located just 20 minutes from Huntsville and only 5 minutes from Highway 11, the lot combines peaceful country living with quick connections to nearby amenities including grocery stores, schools, Huntsville Hospital, and Doe Lake. Zoning permits a variety of uses, giving you the flexibility to create what best suits your lifestyle. Options include a single family home, duplex, bed and breakfast, or a home-based business. With plenty of space and level areas for development, the property invites endless possibilities for those looking to enjoy the Muskoka and Almaguin lifestyle. Whether you're planning a year-round residence, a retreat for friends and family, or a business venture, this acreage offers the privacy and convenience rarely found together. (id:46441)
5 Ma Lane
Mcdougall, Ontario
Welcome to Ma Lane on Georgian Bay - a rare opportunity to create your dream retreat along the pristine shores of Barrys Channel. This newly created 1.63-acre waterfront parcel offers 237 feet of natural shoreline and sweeping westerly vistas that capture some of the most dramatic sunsets Northern Ontario has to offer. Enjoy year-round road access and an elevated vantage point, where gentle breezes roll in across Elizabeth Island, a natural barrier island that shelters your waterfront, ensuring a calm haven for boats and water toys alike. Perfectly positioned just minutes from local boat launches, the Parry Sound Golf & Country Club and the vibrant Town of Parry Sound, this property combines seclusion with convenience. Major highways are easily accessible and the GTA is less than two hours away, making weekend escapes or extended stays effortless. HST is in addition to the purchase price and property taxes are yet to be assessed. One of only four waterfront lots available, this is a truly exceptional canvas on which to design and build the lifestyle you've always envisioned. The possibilities are endless and the journey begins here. (id:46441)
7 Ma Lane
Mcdougall, Ontario
Welcome to Ma Lane on Georgian Bay - a rare opportunity to create your dream retreat along the pristine shores of Barry's Channel. This newly created almost 2-acre waterfront parcel with brand new well offers 209 feet of natural shoreline and sweeping westerly vistas that capture some of the most dramatic sunsets Northern Ontario has to offer. Enjoy year-round road access and an elevated vantage point, where gentle breezes roll in across Elizabeth Island, a natural barrier island that shelters your waterfront, ensuring a calm haven for boats and water toys alike. Perfectly positioned just minutes from local boat launches, the Parry Sound Golf & Country Club and the vibrant Town of Parry Sound, this property combines seclusion with convenience. Major highways are easily accessible and the GTA is less than two hours away, making weekend escapes or extended stays effortless. HST is in addition to the purchase price and property taxes are yet to be assessed. One of only four waterfront lots available, this is a truly exceptional canvas on which to design and build the lifestyle you've always envisioned. The possibilities are endless and the journey begins here. (id:46441)
1 Ma Lane
Mcdougall, Ontario
Welcome to Ma Lane on Georgian Bay - a rare opportunity to create your dream retreat along the pristine shores of Barry's Channel. This newly created 1.6-acre waterfront parcel offers 187 feet of natural shoreline and sweeping westerly vistas that capture some of the most dramatic sunsets Northern Ontario has to offer. Enjoy year-round road access and an elevated vantage point, where gentle breezes roll in across Elizabeth Island, a natural barrier island that shelters your waterfront, ensuring a calm haven for boats and water toys alike. Perfectly positioned just minutes from local boat launches, the Parry Sound Golf & Country Club and the vibrant Town of Parry Sound, this property combines seclusion with convenience. Major highways are easily accessible, and the GTA is less than two hours away, making weekend escapes or extended stays effortless. HST is in addition to the purchase price, and property taxes are yet to be assessed. One of only four waterfront lots available, this is a truly exceptional canvas on which to design and build the lifestyle you've always envisioned. The possibilities are endless and the journey begins here. (id:46441)
3 Ma Lane
Mcdougall, Ontario
Welcome to Ma Lane on Georgian Bay - a rare opportunity to create your dream retreat along the pristine shores of Barrys Channel. This newly created 1.4-acre waterfront parcel offers almost 200 feet of natural shoreline and sweeping westerly vistas that capture some of the most dramatic sunsets Northern Ontario has to offer. Enjoy year-round road access and an elevated vantage point, where gentle breezes roll in across Elizabeth Island, a natural barrier island that shelters your waterfront, ensuring a calm haven for boats and water toys alike. Perfectly positioned just minutes from local boat launches, the Parry Sound Golf & Country Club and the vibrant Town of Parry Sound, this property combines seclusion with convenience. Major highways are easily accessible and the GTA is less than two hours away, making weekend escapes or extended stays effortless. HST is in addition to the purchase price and property taxes are yet to be assessed. One of only four waterfront lots available, this is a truly exceptional canvas on which to design and build the lifestyle you've always envisioned. The possibilities are endless and the journey begins here. (id:46441)
0 Sherwood Forest Road
Bracebridge (Oakley), Ontario
Nestled on the scenic Muskoka River just 15 minutes from Bracebridge, this vacant piece of forested land offers the perfect balance of peaceful retreat and convenient access to town amenities. With 110 feet of river frontage and just under half an acre, the property provides a private natural setting surrounded by mature trees, giving you a sense of seclusion without being too remote. The calm waters here are ideal for swimming, paddling, fishing, or exploring by small boat, while the quiet sounds of nature create the perfect backdrop for summer days. Whether you are looking to build your dream getaway or simply enjoy the tranquility of Muskokas outdoors, this property presents a rare opportunity to own waterfront land in a desirable and serene location. (id:46441)
462028 Concession 24
Georgian Bluffs, Ontario
"Stunning Post & Beam" Custom Built Country Property on "2 ACRES." Walls and Ceilings are done with Thermal Insulated Panels making this Home very Energy Efficient to Heat or Cool. Many updates including all floors [except lower level], Appliances, Counters, 2- Bathrooms, All interior painting, and Wood Stove. Garage is Heated & Insulated with Running Water for all your Toys or Workshop Projects. Lake Access to Georgian Bay very close by with a Public Boat Launch to enjoy all your summers Toys. Amenities, Hospital, Dentist, Dining, School and Park's & Recreation are all just a very short drive to The Town of Wiarton. (id:46441)
4134 Medland Drive
Burlington, Ontario
Millcroft Freehold Townhome backing onto Ravine! Bright and spacious freehold townhome with a finished walkout lower level overlooking the ravine. Enjoy peaceful views and the sounds of nature from the main-level deck or lower-level patio. The large eat-in kitchen opens to a combined living and dining area, creating the perfect space for everyday living and entertaining. The private Primary Suite features a walk-in closet and spa-like ensuite with heated floors. Convenient bedroom-level laundry adds to the smart layout. The walkout lower level offers a huge family room, 3-piece bathroom, and direct access to a covered patio with deep backyard. Inside entry from the garage, plus driveway parking for 4 cars - a rare find! Ideally located just steps to shopping, schools, parks, Tansley Woods Community Centre, and Millcroft Golf Club. Minutes to HWY 403, 407, Appleby GO, and the lake. Don't miss this rare opportunity to own a ravine lot in the heart of Millcroft! (id:46441)
225 East 24th Street Unit# Bsmnt
Hamilton, Ontario
Close to Juravinski Hospital, Downtown Access, Limeridge Mall, Linc access, and much more! This full-height basement was recently extensively renovated with new drywall, soundproofing for noise reduction, premium vinyl plank flooring, insulation, electrical and plumbing. This unit features large open-concept living, a shiplap feature wall with a built-in fireplace and hidden media wires, dimmable pot lights, loads of organized storage as well as in-suite laundry, and a private separate entrance. (id:46441)
4456 Sixth Avenue
Niagara Falls, Ontario
Step inside this fully renovated Niagara Falls bungalow and experience a perfect blend of modern style and comfort. The open-concept main level boasts bright living and dining space highlighted by a showpiece high-gloss media wall and smart LED lighting. Entertain with ease in the designer kitchen featuring polished marble-look tile flooring, quartz countertops, sleek cabinetry, and stainless steel appliances. The main bathroom feels like a spa with its contemporary fixtures and smart mirror, serving the two beautifully remodeled bedrooms on this level. The main level transitions seamlessly into a fully finished lower level – an entertainer’s dream space. The expansive rec room invites movie nights and game days with its custom bar. A private guest suite (third bedroom) and a stylish second bathroom make this floor ideal for visitors or extended family. Outside, unwind or entertain in the large fenced backyard, complete with a patio area perfect for BBQs and summer gatherings. A private driveway provides convenient off-street parking. Situated on a quiet dead-end street, this home is minutes from schools, parks, shopping, and transit. Enjoy the best of both worlds – a tranquil neighbourhood setting with quick access to all the amenities and attractions Niagara Falls has to offer. This turn-key home delivers smart features, designer finishes, and an unbeatable lifestyle location! (id:46441)
282 Centennial Forest Drive
Milton, Ontario
A True Gem! Nestled in sought after Drury Park, backing onto greenspace, this bright and spacious 2-bedroom bungaloft boasts an open-concept design. The lovely kitchen, complete with a backsplash and center island, overlooks the inviting dining and living areas. The open-concept living and dining room features a cozy gas fireplace and walk-out to a private backyard oasis, perfect for relaxation, while the charming front porch offers a welcoming retreat. The generous primary bedroom includes a 3-piece ensuite and his-and-her closets. Plus a versatile loft with a 4-piece bathroom and additional his-and-her closets overlooks the picturesque backyard. The finished basement offers a recreation room, den, and a 4-piece bathroom, plus ample storage with a large cold room. Beautifully landscaped front and back, this home is close to shopping, hospitals, parks, and all essential amenities. Located in a coveted enclave of bungalows, this property is a rare find in a prestigious adult lifestyle community. A must-see! (id:46441)
5 Walsingham Drive
Port Rowan, Ontario
This popular cottonwood model has lots to offer for retirement living in the Villages of Long Point Bay. Spacious entry way with front primary bedroom with 3 piece en suite along with a walk-in closet. Main floor Laundry room. The 4 piece bathroom has a skylight to give this room natural light, with the linen closet just in the hall bedside this bathroom. The second bedroom makes a great second bedroom or a computer room. The open concept dining living room and eat-in kitchen give these rooms a nice open feeling, with hardwood flooring in the dining and living rooms. Lots of cabinets and counter space in the kitchen help to get your cooking and cleaning done a whole lot easier. 3 year old furnace and central air, Step out to your large patio deck from your eat-in kitchen area. This home is just a short walk to the villages clubhouse complete with indoor heated pool, exercise area, billiards, banquet hall, library and so much more. With local pharmacy, grocery store, and restaurants, this area has everything you want all in one lakeside community. (id:46441)
82 Stanley Street
Ayr, Ontario
This mixed-use commercial building located in downtown Ayr offers an excellent investment opportunity. The property comprises three clean commercial units on the main floor, easily accessible to potential customers. Upstairs, there is a two-bedroom residential apartment and an updated one-bedroom apartment, both featuring spectacular views of Watson Pond and their own separate entrances. Additionally, the residential apartments benefit from four designated parking spots. All units are separately metered, enhancing convenience and efficiency. This is a great opportunity for any investor or owner-occupier to capitalize on a profit-generating property with no condominium fees. (id:46441)
197 East 12th Street
Hamilton, Ontario
Discover comfort, space, and style at 197 East 12th Street, a charming home with timeless appeal nestled in the heart of the desirable Hamilton Mountain. Situated on a 41' x 102' lot, this property offers room to grow both inside and out. With 1,145 sq ft of above-grade living space, this 4-bedroom, 2-bathroom home is perfect for families, professionals, or anyone seeking a move-in-ready home in a prime location. The open-concept main floor features a bright, updated kitchen that flows seamlessly into the living area—ideal for entertaining or cozy nights in. The attached sunroom offers a great opportunity to create a comfortable space for year-round enjoyment and relaxation. The generous primary bedroom boasts abundant natural light. The fully finished basement adds versatile space for a family room, home office, or guest suite. It also includes a second kitchen, providing added flexibility for multi-generational living, entertaining, or extended stays. Step outside to enjoy a fully fenced backyard with ample green space, a garden shed, and room to entertain, play, or garden. Located close to top-rated schools, parks, shopping, public transit, and highway access, this is a rare opportunity to own a truly exceptional property in a sought-after neighbourhood. Don’t miss the chance to call this property your home! (id:46441)
41 Park Hill Road
Cambridge, Ontario
Welcome to 41 Park Hill Road, a beautifully maintained property that combines historic charm with modern potential. Originally constructed in 1900, this property zoning is approved for commercial office use, offering a wide range of possibilities for a professional tenant. The building has been well cared for over the years and features a separate basement entrance leading to a clean, dry lower level with excellent potential for further development. At the rear of the property, a paved parking lot provides ample parking, perfectly suited for staff, clients, or tenants. This feature makes the property ideal for a professional office, wellness clinic, law practice, salon, or other service-based business where convenient parking is an asset. With its timeless character, prime location, and versatile zoning, 41 Park Hill Road presents an excellent leasing opportunity for those seeking a distinctive and functional commercial space. (id:46441)
72 Dodman Crescent
Ancaster, Ontario
Welcome to 72 Dodman Cres! This freehold townhome (no road fee) features 3 beds and 2.5 baths. This stylish home boasts sleek and modern finishes throughout and an abundance of natural light. Bright and spacious main floor features an open-concept kitchen with oversized island, breakfast area, and great room with upgraded hardwood flooring and walk out to the rear patio. Three bedrooms on the second floor, spacious primary with a walk-in closet and ensuite. Convenient bedroom level laundry. Endless possibilities with the large unfinished basement – finish to suit your lifestyle. Located just minutes to Hwy 403, Lincoln M Alexander Parkway, shopping, restaurants and much more. Fully fenced backyard is perfect for entertaining friends, with a nice patio area where you can BBQ or just relax on a warm summer day. Parking for 3 vehicles - single wide tandem driveway + garage. Nothing to do but move in! (id:46441)
74 Wilson Avenue Unit# 6
Delhi, Ontario
Welcome to Unit 6 at 74 Wilson Avenue, a well-designed 3-bedroom, 2-bath brick and stone bungalow offering comfort, convenience, and small-town charm. With almost 1200 sq. ft. of finished living space on the main floor, this home is well designed for retirees looking for easy affordable living in the heart of Norfolk County. Step inside to an open-concept main floor that features a functional kitchen, dining, and living area with gas fireplace—ideal for both everyday living and hosting friends. The main level also includes a comfortable primary bedroom and an additional bedroom, giving you plenty of flexibility for family, guests, or a home office. The laundry is on the main floor for added convenience. Downstairs, the fully finished lower level expands your living space with a large recreation room, an additional bedroom, and a convenient 3-piece bath—perfect for movie nights, hobbies, or private guest accommodations. Located in the friendly town of Delhi, you’ll enjoy the ease of small-town living while being just a short drive to Simcoe, Tillsonburg, and the beaches of Lake Erie. Close to parks, churches, and local shops, this condo makes everyday life a breeze. Don’t miss your chance to own an affordable home in Delhi. Book your private showing today and see why this home is such a smart move. (id:46441)
98 Sherman Avenue S
Hamilton, Ontario
Presenting 98 Sherman Ave S! This 2.5 Storey brick home blends the beauty of early 20th century Hamiltonian architecture, with modern finishes and luxuries. Many original gems have been tastefully preserved and maintained throughout including the original oak floors, pocket doors, stained glass and much more. The backyard has custom-made pergolas and is fully fenced to ensure the outmost privacy when relaxing or entertaining. Through the front porch we enter into the front hall, where you're welcomed by a lovely dining and living room, along with a four-piece and updated bathroom. Continuing further we enter into the renovated kitchen which features new Frigidaire Gallery Series appliances (2024), as well as access to a mudroom with main level laundry and a rear door to the backyard. Up to the second level where there are four bedrooms including the primary, which features an additional full room with ample built in closet space, and another four-piece renovated bathroom. The loft is finished for additional space to utilize as a family or workout room along with a fifth bedroom and/or office space which faces the front of the property. One of the best features of the property is the separate entrance leading to an in-law suite with two bedrooms and a third, four-piece bathroom. This space can also easily be reclaimed for those looking to utilize the entirety of the home. Heat pumps were installed to compliment the original heating system as well as provide cooling (2024). This home represents an excellent opportunity for those seeking multi-generational living, income assistance from the basement unit or end users alike. Neighbourhood amenities include but are not limited to: Hamilton Stadium (Formerly Tim Hortons Stadium), the Playhouse Cinema, Mai Pai Restuarant, Rooney's and Festival Cafe, Buddy's Roadhouse, The Capitol Bar, Gage Park, along with excellent day care options and schools including French Immersion. (id:46441)
95 Wilson Street W Unit# 314
Ancaster, Ontario
Attn: First time buyers or downsizers. This is the unit that you have been waiting for, Shows 10+++ Immaculate. Location Location, quality built in the heart of Ancaster, rarely offered in this building spacious 3rd floor (721 sq ft) 2 bedroom, END UNIT with extra windows provides for bright natural light throughout. Immaculate freshly painted, featuring high end laminate flooring, granite countertops, 9 ft. ceilings and large private balcony, one underground parking spot, ensuite privilege, in suite laundry. High walk score. Steps to Fortino's, Food Basics, TD Bank, Shoppers, walking trails and more. Easy access to 403, This unit is PRICED TO SELL and will not last. Call now your for your private showing! (id:46441)
150 Finkle Street
Woodstock, Ontario
Welcome to this beautifully renovated red brick bungalow, perfectly combining classic charm with modern upgrades. Featuring 2 bedrooms and 1 stylish bathroom, the home offers a functional layout that begins with a bright foyer leading into a spacious living room and a contemporary kitchen, ideal for both daily living and entertaining. Practical features such as a mudroom, laundry room, and two closets provide ample storage and everyday convenience. Situated on a large lot, this property offers plenty of outdoor space and flexibility, making it an exciting opportunity for first-time buyers and investors alike. Located just steps from Southside Park with its scenic trails and green spaces, and only minutes from downtown Woodstock and Highway 401 access, this move-in ready home offers comfort, convenience, and future potential. (id:46441)
101 Mallard Trail
Waterdown, Ontario
Welcome to 101 Mallard Trail - the perfect blend of style, space, and convenience in Waterdown's most sought after family-friendly neighbourhood. This rare end-unit townhome is the largest in the complex, offering an impressive 2,257 sq. ft. of thoughtfully designed living space, complete with 4 bedrooms, a den, and 3.5 bathrooms. Unlike any other unit, it boasts a covered front porch and two private balconies - perfect for enjoying morning coffee or evening sunsets. Step inside and be greeted by a versatile main level with 9' ceilings, featuring a large bedroom with its own full bathroom, a private den/office, convenient laundry, and direct garage access - ideal for multigenerational living or hosting overnight guests. Upstairs, the sun-filled second floor showcases an open-concept layout with oversized windows and sliding doors that fill the space with natural light. The chef-inspired kitchen is a showstopper with extended-height cabinetry, an oversized island, stainless steel appliances, and abundant storage. Overlooking both the dining and living areas, it's the perfect spot for entertaining. Two balconies extend your living space outdoors, creating seamless indoor-outdoor living. The upper level is a true retreat with a spacious primary suite featuring a walk-in closet and spa-like ensuite, plus two additional generous bedrooms and a full bathroom. All staircases have been upgraded to hardwood stairs with wrought iron pickets. Situated minutes from downtown Waterdown's charming shops and restaurants, scenic parks, and the Bruce Trail, this home is also just a short drive to Burlington, major highways (403 & 407), and the GO Station - making commuting effortless. This home isn't just a place to live - it's a lifestyle. Don't miss your chance to own one of the most desirable homes in this community. (id:46441)
4071 Fracchioni Drive
Beamsville, Ontario
Welcome to 4071 Fracchioni Drive! This 5-Years-Young, 3 bedroom, 2.5 bathroom townhouse offers three levels of living space. The main level consists of an open-concept kitchen/living/dining area with escarpment views! The kitchen features a large island and access to your balcony - perfect for a BBQ - which overlooks your private, fenced back yard. Upstairs, the spacious primary suite boasts a walk-in closet and a 4-piece ensuite with a glass shower and separate soaker tub. The remaining 2 bedrooms are bright and share a second 4-piece bathroom. The unfinished lower level awaits your personal touch! Located in the most desirable area, a $30k premium was paid for this lot. Enjoy the basement walkout to your maintenance-free yard, making it ideal for a games or family room. Fantastic area in the heart of Beamsville’s wine country, this home is just minutes from parks, shopping, and schools. (id:46441)
57 Sparkle Drive
Thorold, Ontario
This beautiful home, constructed in 2018 in Thorold’s sought-after Rolling Meadows community, is a thoughtfully designed 3 beds, 3 bath freehold townhouse offering 1,766 sq ft of bright and versatile living space. The open-concept main floor is filled with natural light and features a well-appointed kitchen with ample cabinetry and counter space, flowing seamlessly into spacious dining and living areas. Upstairs, three bedrooms include a large primary suite with walk-in closet and private bath. A full unfinished basement provides endless potential, while outside you’ll enjoy an attached garage, driveway parking, and a good-sized yard perfect for family use and entertaining. Set in a welcoming, family-friendly neighbourhood close to schools, parks, shopping, and commuter routes, this home blends modern comfort with everyday convenience. (id:46441)
275 West Quarter Line
Forestville, Ontario
Welcome to 275 Charlotteville Road W 1/4 Line, Forestville. Your perfect country retreat. Resting on 2.68 acres of pure privacy and 396.9 ft of frontage, this property is a must see. The home features 2,207 sqft, 3 bedrooms and 2 baths. Updates include: new roof and furnace (2019). New windows, vinyl siding, eavestroughs, AC, kitchen, downstairs bath, concrete pad, garage door, basement waterproofed and new sump pump (2021). Garage is heated and features epoxy floors and built-in shelving. Outside features oversized deck with gazebo, well appointed gardens and a large detached shed installed in 2023. Don't miss this amazing opportunity to call this place your home! (id:46441)
92 Pearl Street S
Hamilton, Ontario
Rare chance to own a beautifully newly renovated legal 4-plex just steps from Hamilton’s vibrant Locke Street, offering shops, restaurants, and entertainment at it's doorstep. Each spacious unit (approx. 1,000 sq ft each) features separate mechanicals, new furnace, central air, water heater, updated plumbing and electrical, modern kitchen with quartz countertops and stainless steel appliances, 4-piece bath, in-suite laundry, engineered hardwood and porcelain tile flooring, pot lights, and fresh neutral finishes throughout. Additional highlights include walk-in closets, private entrances and mailboxes, fully fenced yard, and landscaped exterior. (id:46441)
75 Shipway Avenue Unit# 209
Newcastle, Ontario
Discover modern comfort near the waterfront in this stylish 2-bedroom, 1-bath condo in the sought-after Port of Newcastle. This unit has the option of a 2nd parking spot, which most other units do not offer. Just steps from Lake Ontario, scenic trails, and the marina, it offers a perfect blend of convenience and lakeside charm. The bright, open-concept layout maximizes natural light, while the second-floor location provides privacy and peaceful views. Residents enjoy exclusive access to the Admirals Walk Clubhouse, just a 2-minute walk away, featuring an indoor pool, yoga studio, gym, bar/restaurant, library, and lively community events. Daily strolls along the Lake Ontario shoreline trail are only three minutes away, with the marina just beyond. With two well-sized bedrooms, a full bath, and the option of a second parking space, this home balances low-maintenance living with an active, connected lifestyle. Minutes to Hwy 401/115 and close to parks, cafés, and boutiques, it's where vacation-style living meets everyday convenience. (id:46441)
3323 Superior Court Unit# 103
Oakville, Ontario
Three Oaks Business Centre presents occupiers and investors a rare opportunity to own a state-of-the-art industrial condo including mezzanine. Built by Beedie, one of Canada's largest private industrial developers. Three Oaks Business Centre is designed to position your business for success with exceptional connectivity, operational efficiency, and the highest quality construction. Connect better with your customers and employees with direct access to the QEW. (id:46441)
92 Pearl Street S
Hamilton, Ontario
Rare chance to own a beautifully newly renovated legal 4-plex just steps from Hamilton’s vibrant Locke Street, offering shops, restaurants, and entertainment at it's doorstep. Each spacious unit (approx. 1,000 sq ft each) features separate mechanicals, new furnace, central air, water heater, updated plumbing and electrical, modern kitchen with quartz countertops and stainless steel appliances, 4-piece bath, in-suite laundry, engineered hardwood and porcelain tile flooring, pot lights, and fresh neutral finishes throughout. Additional highlights include walk-in closets, private entrances and mailboxes, fully fenced yard, and landscaped exterior. (id:46441)
120 Sanford Avenue S
Hamilton, Ontario
Investors Dream in Mature St. Clair Neighbourhood! Attention Investors & 1st Time Buyers! Large 2 1/2 Storey Brick Home with 5 Bedrooms & 2 Kitchens. Lots of Potential for Income or Large Family! Hardwood Floors. 100 AMP Breakers. Gas Furnace Installed 2013. Owned Hot Water Tank. Sliding Patio Door Off Dining Room Leads to Fenced in Yard. Private Parking for Your Vehicle. Spray Foam Installation in Main Floor, Second Floor & Basement, Installed in 2020. Steps to Schools, Parks, Public Transit, Local Shops, Cafes & Future LRT! Minutes to Gage Park, the Downtown Core, West Harbour Go, Trendy Ottawa Street & Highway Access to QEW & Redhill! Square Footage & Room Sizes Approximate. (id:46441)
115 South Service Road
Grimsby, Ontario
Introducing 115 South Service Road. This rare and unique opportunity is for any business looking to establish themselves in one of the most premier, highly visible and Accessibility location along the QEW. The location is approximately 45 min to Toronto or US boarder, 30 min to Hamilton Airport or port. Industrial building will consist of over 16,544 sqft. This property consists of of 443' if highway frontage, over 16'19' ceiling height. Whether you are seeking an industrial and/or office space to lease or purchase, 115 South Service Road is your gateway to growth and success in a booming area. Secure your place next to the future of Grimsby Innovation Centre, occupancy 1st Q 2026 (id:46441)
115 South Service Road
Grimsby, Ontario
Introducing 115 South Service Road. This rare and unique opportunity is for any business looking to establish themselves in one of the most premier, highly visible and Accessibility location along the QEW. The location is approximately 45 min to Toronto or US boarder, 30 min to Hamilton Airport or port. Industrial building will consist of over 16,544 sqft. This property consists of of 443' if highway frontage, over 16'19' ceiling height. Whether you are seeking an industrial and/or office space to lease or purchase, 115 South Service Road is your gateway to growth and success in a booming area. Secure your place next to the future of Grimsby Innovation Centre, occupancy 1st Q 2026 (id:46441)
715 Coronation Boulevard Unit# 3a
Cambridge, Ontario
In the Coronation Medical Centre - Professional office space in prime location directly across from Cambridge Memorial Hospital with plenty of parking. (id:46441)
57 John Street S Unit# Basement
Hamilton, Ontario
57 John Street South offers a practical and professional basement workspace designed for small businesses, independent professionals, or teams seeking value and functionality. The unit provides secure 24/7 access, shared boardroom use, and all-inclusive utilities under a gross lease, simplifying monthly budgeting. Wi-Fi is included, and the property is steps from transit, the GO Station, restaurants, and core downtown services. This unit is ideal for businesses that need accessibility and efficiency. (id:46441)
713 - 19 Woodlawn Road E
Guelph (Riverside Park), Ontario
Experience breathtaking, panoramic views from the 7th floor of this exceptional condo. You'll enjoy a unique bird's-eye view of the park, with floor-to-ceiling windows in the living room and primary bedroom and kitchen that perfectly frame the stunning scenery of Riverside Park, the pool, and tennis/pickleball courts. This spacious, carpet-free unit is located at a quiet end of the hall and features three bedrooms and two bathrooms, including a primary bedroom with its own private ensuite. The kitchen is equipped with elegant granite countertops, and the living room boasts a cozy electric fireplace, creating the perfect ambiance for relaxing or entertaining. Enjoy the convenience of in-suite laundry and the ease of having lots of visitor parking for your guests. The building's prime location puts you just minutes from shopping, restaurants, transit, and golf courses, offering an ideal blend of peaceful living with all the amenities you need right at your fingertips. This building offers many amenities; guest suite, pool, tennis court, and party room. (id:46441)
111 Livingston Drive
Tillsonburg, Ontario
Welcome to this stunning Hayhoe-built 4+1 bedroom home, perfectly located in a quiet and family-friendly Tillsonburg neighbourhood. Step inside to an inviting open-concept main floor featuring hardwood flooring, pot lights, and upgraded light fixtures throughout. The gorgeous open concept kitchen showcases soft-close shaker-style cabinetry, quartz countertops, stainless steel appliances, and a spacious island — ideal for entertaining. Main floor mudroom and laundry adds an extra touch of convenience. Upstairs, you’ll find four generous bedrooms, including a bright primary retreat with a private 4-piece ensuite. The professionally finished basement offers even more living space with a spacious rec room, large windows, a full bathroom, and an additional bedroom — perfect for guests or a growing family. Enjoy life in Tillsonburg, just minutes from Lake Lisgar for swimming and outdoor activities, scenic trails, beautiful parks, and a charming downtown filled with local shops, dining, and farm-fresh produce. Experience the warmth of small-town living with the convenience of city amenities right at your doorstep (id:46441)
1111 Maplehurst Drive
Lake Of Bays (Franklin), Ontario
Welcome to 1111 Maplehurst Dr., a stunning, fully renovated cottage on Peninsula Lake with year-round access. This turnkey property is a nature lovers dream, offering an escape that feels both serene and convenient. With 120 feet of private, south-facing waterfront, you can start your day with a peaceful dip from the gentle entry and spend your afternoons on the dock, which comes equipped with a hydraulic boat lift. Boating enthusiasts will love the direct access to over 40 miles of shoreline on the Huntsville chain of lakes. The flat, grassy lawn is a great space for family games, while the spacious deck, featuring a retractable awning, is ideal for relaxing with a drink and enjoying the views. As the sun sets, the beautiful fire pit by the water provides the perfect backdrop for memorable evenings. Also, the property is surrounded by protected land that attracts a variety of wildlife and bird species. Inside, the three-bedroom cottage is thoughtfully designed. The main level is great for kids, with a double-bunk room, a sitting area, and a screened porch. Upstairs, you'll find two additional bedrooms, an open-concept kitchen, living, and dining area, ideal for family gatherings and entertaining. For your peace of mind, the cottage is equipped with an automatic generator, so you never have to worry about power interruptions. When you want to explore, you're only a 10-minute drive from the town of Huntsville and the village of Dwight, where you'll find everything from a local bakery and pharmacy to a butcher shop and grocery store. This exceptional, year-round property offers a true escape surrounded by protected land and abundant wildlife. Special features include generator, security cameras, retractable awing, water treatment, fully furnished with some being custom. (id:46441)
23 Mountain Street
Grimsby, Ontario
Historically significant home located in the heart of Grimsby Center. This 3 + 2 bedroom home has been divided into two separate units providing an ideal situation to supplement mortgage (live in one rent the other) or as an income property on its own. Recent improvements include exterior siding, exterior painting, 2 furnaces, 200 amp service plus 100 amp subpanel, 2nd floor laundry in main unit and much more. All improvements have been made with the original charm of the house in mind. Ample parking and serene backyard also add to the overall curb appeal of this 2 family home. This is a wonderful opportunity for a budget conscious buyer or as a pure investment. A real gem in a fantastic community!! (id:46441)
10 Liddycoat Lane Unit# 4
Hamilton, Ontario
A prime location close to trails, highway access, shops, and restaurants. The street itself is quiet, making it perfect for walks, while still being minutes from everything you need. This home is a great fit for a family, with 3 spacious bedrooms, 2 full bathrooms upstairs, and a powder room on the main floor. As you enter, you'll notice the tall ceilings, a front closet, inside entry to the garage, and parking for two with the single-car garage and driveway. The main floor has been freshly painted, the kitchen cabinets professionally refinished, and the layout offers plenty of natural light through the large back windows and sliding doors. There's space for both a dining area and a breakfast nook, along with a comfortable living area. Upstairs, the bedrooms are generous in size, each with their own closet. The basement is unfinished and ready for your personal touch. Outside, the private backyard is partially fenced for added comfort and enjoyment. What makes this property even more appealing is the low-maintenance lifestyle. You won't have to worry about snow removal, lawn care, your roof, window cleaning, or common area upkeep ¬it's all taken care of. There's also plenty of visitors parking. Not only does this make it a perfect spot for families, but it's also ideal for downsizers, snowbirds, or investors who want peace of mind knowing everything is handled. At this price point, there aren't many homes in Ancaster that are truly move-in ready with everything completed and ready to go - This is a standout opportunity! (id:46441)
208 - 1882 Gordon Street
Guelph (Clairfields/hanlon Business Park), Ontario
Welcome to this brand-new 1-bedroom, 1-bathroom condo offering 795 sq ft of stylish, well-planned living space. Located in Tricar's newest building, Gordon Square 3, in the heart of Guelph's desirable south end, this suite blends comfort, function, and luxury. The bright, open-concept living and dining area is perfect for both relaxing and entertaining, with a 55 sq ft terrace right off the living room, ideal for morning coffee or evening unwinding. The modern kitchen is equipped with premium finishes and stainless steel appliances, while the spacious primary bedroom provides a comfortable retreat. Enjoy the convenience of a dedicated side-by-side laundry room and the beauty of east-facing views that fill the space with morning light. Residents have access to first-class amenities including a fitness centre, golf simulator, residents' lounge, and secure underground parking. Move in this Fall! (id:46441)
146 Chamonix Crescent
Blue Mountains, Ontario
TURN KEY OPPORTUNITY IN CRAIGLEITH. This charming and warm chalet located in the sought after Craigleith nieghbourhood in the Blue Mountains offers year round recreational enjoyment. Move into this fully furnished chalet for thanksgiving. A short walk to Northwinds Beach, minutes to Blue Mountain village, local ski clubs, golfing, and just up the road from the Georgian Trail. The thoughtfully designed 3 bedroom and 2.5 bath chalet is offered FULLY FURNISHED including all housewares (some exclusions). The open concept upper level offers a large gourmet kitchen, living room with stone gas fireplace, vaulted ceilings plus a walkout to the deck overlooking the property. The primary bedroom is just off the main living area offering a 4 piece ensuite. The lower/entry level includes the cozy family room with gas fireplace, 2 bedrooms, and a spa like 4 piece bath with an immaculate sauna. This amazing opportunity awaits you! (id:46441)

