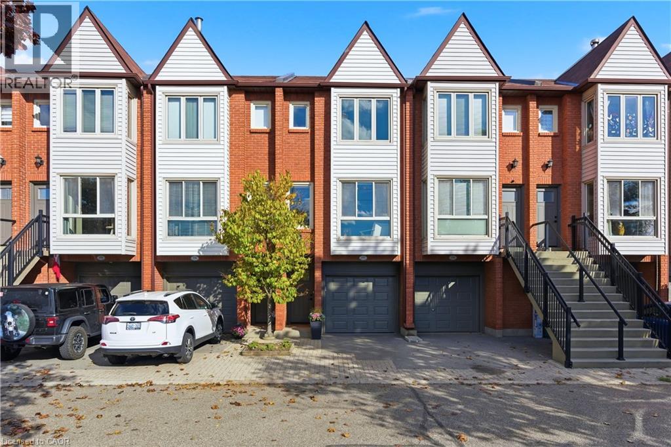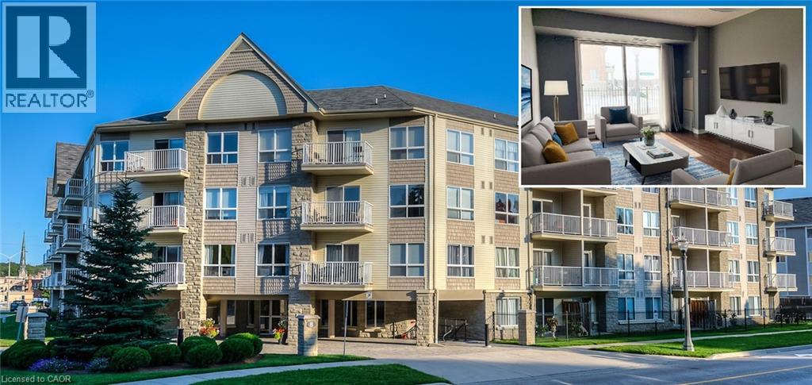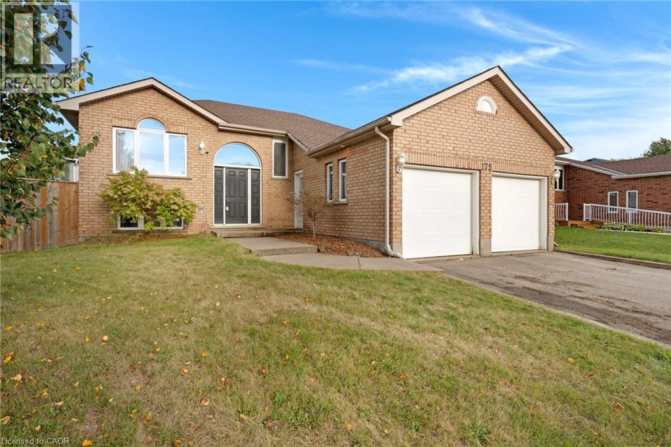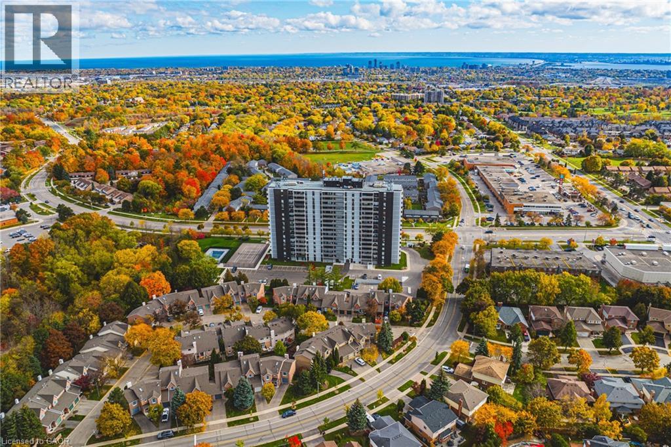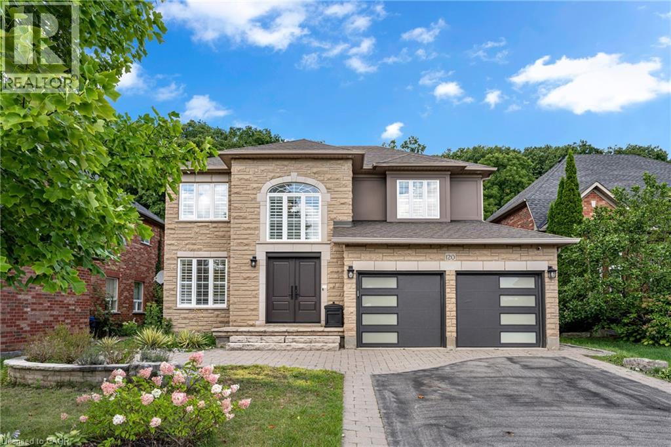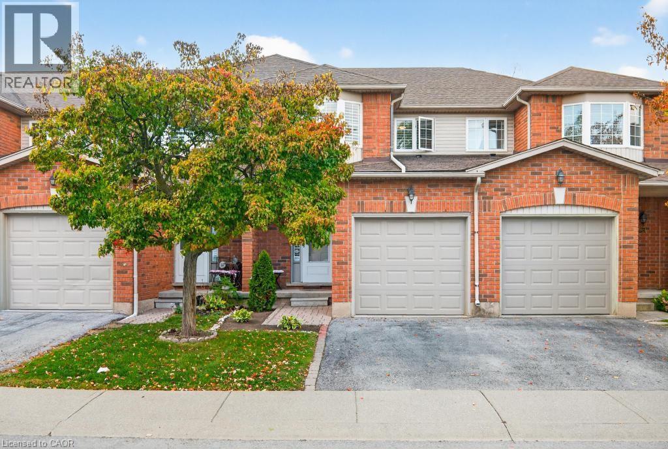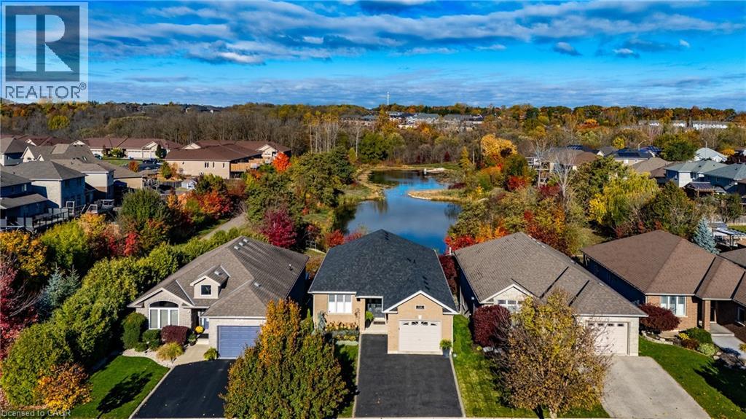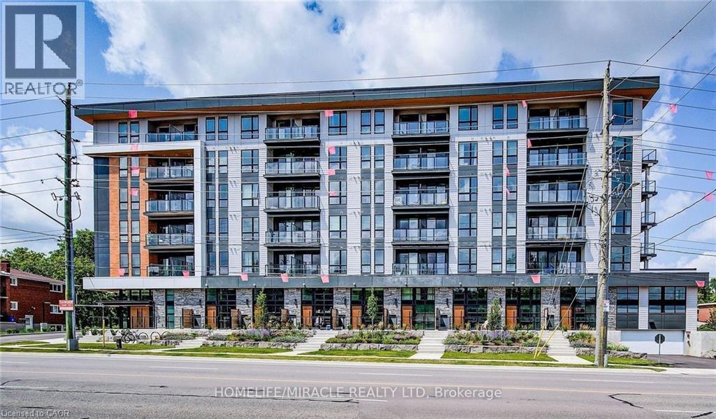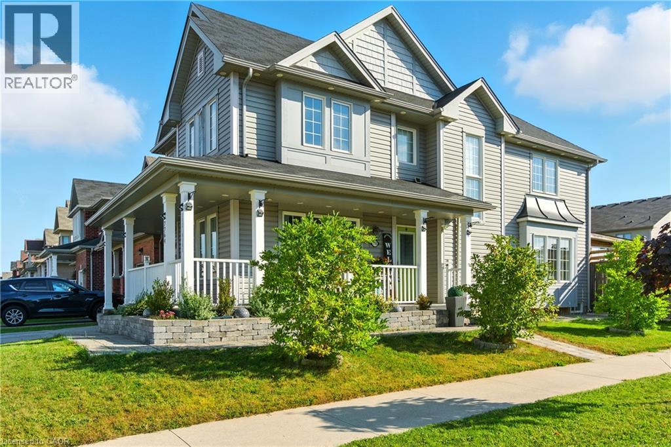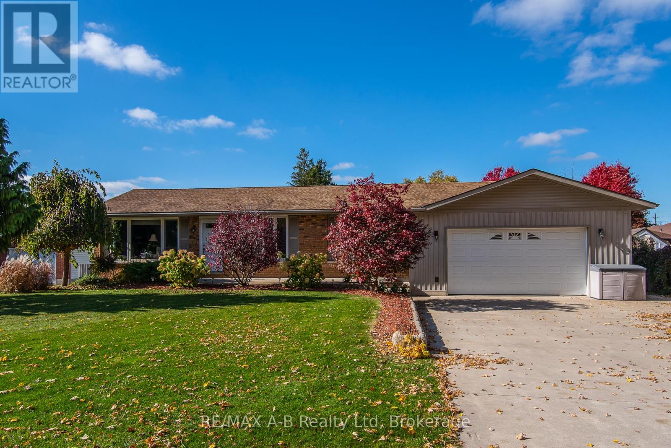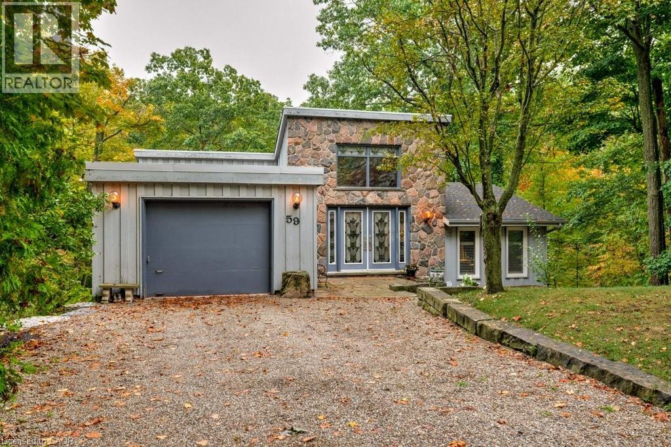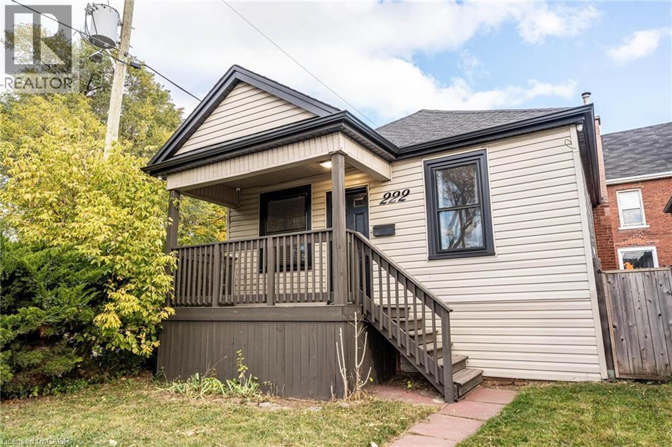895 Maple Avenue Unit# 537
Burlington, Ontario
Discover this beautifully updated 2-bedroom, 2-bath, condo townhome in one of Burlington's most desirable communities. Perfectly situated walking distance to Mapleview Mall, grocery stores, downtown Burlington, and Spencer Smith Park, this home offers the ultimate in urban convenience with fast access to major highways and the GO Station. Step inside to find a bright, flowing layout designed for modem living. The updated kitchen features stylish finishes, with all new appliances, ample cabinetry, and a walkout to a private terrace — ideal for morning coffee or evening BBQs. The cozy living area is anchored by a gas fireplace, creating a warm and inviting atmosphere for relaxing or entertaining. Upstairs, you'll find two spacious bedrooms and a full updated bath including a soaker tub! The lower level provides direct additional living space or spare room, inside access to the single-car garage, and laundry area. Enjoy a low-maintenance lifestyle with exterior upkeep taken care of, giving you more time to explore everything this vibrant community has to offer. Whether you're a first-time buyer, down sizer, or investor, this move-in ready townhome delivers comfort, style, and unbeatable location! (id:46441)
8 Harris Street Unit# 122
Cambridge, Ontario
Thriving downtown CONDO LIVING! *includes parking, heat ac and water. Tenant pays hydro only* This bright main-floor unit offers 2 bedrooms and 2 full bathrooms. Featuring 800sqft and a sliding door leading you a patio. With in-suite laundry, 1 underground parking space, and secure entry this unit is perfect for professionals. Wellington Square offers a low-maintenance lifestyle. This great Downtown Galt location is within walking distance to restaurants, the pedestrian bridge, pubs, shopping, the Farmer's Market, theatre, gyms and so much more! Tenant(s) to pay hydro and tenant insurance. Available December 1st. Photos are virtually staged. (id:46441)
175 Stirling Macgregor Drive
Cambridge, Ontario
This 3-bedroom, 2-bathroom raised bungalow with in-law potential offers plenty of living space, a 2-car garage, and a large fenced-in yard. The main floor features updated engineered hardwood throughout the living room, dining room, hall, and bedrooms. The bright kitchen has a sliding door to the back deck and is open to the dining room. The primary bedroom is large and includes double closets. Two more good-sized bedrooms and a 4-piece main bathroom with skylight complete the level. The finished basement is spacious and filled with natural light, and offers a great opportunity to create a in-law setup or rental unit. There is a large rec room with a gas fireplace, an exercise area (previously set up as a bar), a huge 4-piece bathroom, a bonus workshop, and a laundry/utility room. Outside, you’ll enjoy the fully fenced yard with lots of space, a deck, a gazebo, and a shed. Directly across the street is a playground and baseball diamond—perfect for families. Located in the desirable St. Andrews/Southwood neighbourhood of Cambridge, this home offers tree-lined streets, great schools, and a strong sense of community. With quick access to parks, shopping, and nearby commuter routes, it’s an ideal place for both families and professionals—don’t miss your chance to make it yours and book your showing today! (id:46441)
2055 Upper Middle Road Unit# 1206
Burlington, Ontario
Do you see that view? This spacious, south-facing two-bedroom unit offers a generous living room — perfect for entertaining, watching the game with friends and family, or hosting an intimate dinner. With the lake as your stunning backdrop, the atmosphere is truly hypnotic. For added convenience, the unit includes in-suite laundry, ample storage, plus an additional storage space on the ground floor. One exclusive parking spot is included, and a second space is available for a modest monthly fee. Ideally located just a short walk from shopping, public transit, parks, and places of worship, with quick access to major highways, this condo offers exceptional connectivity and convenience. Residents enjoy a welcoming and vibrant community atmosphere within the building. The condo fee includes all utilities—heat, hydro, water, central air conditioning, Bell Fibe TV, a portion of the internet—as well as exterior maintenance, building insurance, common elements, parking, and guest parking. Experience comfort, convenience, and community in one outstanding package—welcome home! (id:46441)
120 Davidson Boulevard
Dundas, Ontario
Nestled on a quiet street in one of Dundas’ most desirable neighbourhoods, this impressive 6+3 bedroom, 5.5 bath two-storey home offers over 4,600 sq. ft. of finished living space backing onto lush green space. The primary suite extends across the entire back of the house with views of the back yard and green space. As a rare addition, each bedroom has access to an ensuite bath. Designed with family living and entertaining in mind, the home features a beautifully renovated kitchen, adorned with Wolf and sub-zero appliances, that flows seamlessly into the expansive principal rooms. The fully finished lower level adds incredible versatility with additional bedrooms and recreation space. Step outside to a deep, private lot highlighted by a large in-ground pool, mature trees, and multiple sitting areas—perfect for hosting gatherings or relaxing in total privacy. With three levels of stunningly finished space, there’s room for every lifestyle—whether accommodating extended family, creating dedicated work spaces, or providing the ultimate entertainment hub. This rare offering combines tranquility, privacy, and convenience in the heart of everything Dundas offers. Updates: Sump Pump battery backup (’24), Smart Home Lighting (Lutron), EV Charger in garage, Pool Liner (’21), Pool Lines to shed (’22), Sand Filter and Pump (’25). Some photos are virtually staged. Buyer can assume a current mortgage of 1.89% ending May 2026 (id:46441)
171 Highbury Drive Unit# 28
Hamilton, Ontario
Tucked in a quiet, family-friendly pocket of Stoney Creek Mountain, this spacious 3-bedroom townhome offers over 1,400 sqft of comfortable, well-designed living space in a location that perfectly balances convenience and community. The main floor features bright, open-concept living and dining areas that flow effortlessly into a newly built private backyard deck-ideal for morning coffee or summer barbecues. Upstairs, you'll find three generously sized bedrooms, including a large primary suite with a walk-in closet. The finished basement adds even more flexibility, offering the perfect space for a playroom, home office, gym, or movie room. Surrounded by top-rated public and Catholic schools, and just steps from stores, gas stations, cafes, home improvement stores, and major transit routes, including easy highway access. Shared and visitor parking add to the convenience, while the enclosed garden setting brings a sense of charm and privacy. Whether you're a first-time buyer, growing family or simply looking for a place that truly feels like home, this Stoney Creek gem offers space, warmth, and a location that's hard to beat. (id:46441)
114 Mcguiness Drive
Brantford, Ontario
Breathtaking Sunset Views & Exceptional Outdoor Living Right Out Your Backdoor! Welcome to your dream home overlooking serene pond views with direct access to the scenic Trans Canada Trails! This beautifully maintained gem has been thoughtfully updated throughout, offering the perfect blend of modern luxury and natural beauty. Step inside to discover 3 spacious bedrooms, including a primary suite featuring double closets, a private ensuite, and convenient main-floor laundry. The bright, open-concept great room is perfect for entertaining, showcasing a vaulted ceiling, quartz countertops, new sink and faucet, backsplash, updated appliances, and a welcoming dining area that flows seamlessly to the living space. On the upper deck, you’ll find a large seating area with a gas hookup ideal for grilling and gathering with friends. The lower-level walkout leads to a ground-level deck with a gas fire pit, perfect for cozy evenings overlooking the pond and surrounding nature areas. Just a short walk from three schools (public and Catholic), with nearby parks, grocery stores, transit, and amenities like a bank, restaurants, and cafés. Enjoy peace of mind with a new roof (2022) and quartz countertops in all three bathrooms. Outdoors, your personal oasis awaits — a butterfly garden blooming beside a meticulously landscaped lawn with an automated sprinkler system. Move-in ready, low maintenance, and brimming with opportunities for outdoor adventure and quiet relaxation — this home is truly one of a kind. Come for the view, stay for the lifestyle. Welcome home. (id:46441)
312 W Erb Street W Unit# 210
Waterloo, Ontario
Beautiful and modern 1-bedroom, 1-bath condo for lease at Moda, Waterloo. Only one year old and in excellent condition. Features a bright, spacious, and functional layout with a large living area and a comfortable bedroom with a double closet. Enjoy building amenities including a coworking lounge with private phone pods, pet washing station, electronic parcel lockers, and a stylish party room with private event space. (id:46441)
7764 Sycamore Drive
Niagara Falls, Ontario
Welcome to this warm and inviting home located in one of Niagara Falls’ most desirable areas—perfect for families with approx 3000 sq ft of living space. As you arrive, you’ll be greeted by a spacious double-wide driveway and elegant stonework that leads to a charming wrap-around covered porch—ideal for your morning coffee or evening unwind. Step inside to discover a bright, partially open-concept layout that blends comfort and functionality. The main level features a generous living room with an electric fireplace that flows seamlessly into the eat-in kitchen, making it perfect for everyday living. The kitchen is equipped with stainless steel appliances and quartz countertops. Separate dining room—perfect for hosting family dinners or entertaining guests—as well as a convenient 2-piece powder room. From the kitchen, step out onto your custom deck and into the 3-season enclosed space—designed for entertaining, relaxing in the shade, or enjoying quiet moments of privacy. End your day with a soothing soak in the hot tub while watching the sunset, glass of wine in hand. Oversized shed with electricity and a sound system, perfect for a workshop. Upstairs, you’ll find three spacious, light-filled bedrooms, including a serene primary suite complete with a walkin closet, a cozy electric fireplace, and a luxurious 5-piece ensuite. The upper level laundry room adds everyday convenience and practicality. The fully finished basement offers even more versatile living space, including a recreation room with electric fireplace, bedroom, second laundry area and a 3-piece bathroom,—ideal for in-laws, guests, teens, or potential rental income. This home truly offers the best of both style and substance with its upgraded features, all set in a prime location close to top-rated schools, parks, shopping, and restaurants. Don’t miss your chance to call this beautiful property home—it won’t last long! (id:46441)
3972 Burns Street
Perth East (Shakespeare), Ontario
Welcome to this beautiful, 3-bedroom bungalow situated on Burns Street in the charming village of Shakespeare. This home seamlessly combines comfort and functionality, offering an irresistible package for families and individuals alike. The main floor boasts a spacious, open-concept layout with abundant natural light streaming into every room. Each of the three generously sized bedrooms provides ample space, making them ideal for family, guests, or even a home office. Step directly from the kitchen to your private entertainment area, enclosed on three sides to protect you from the elements. This inviting space is complete with a bar and a hot tub, making it perfect for hosting lively summer gatherings or enjoying a peaceful winter soak. Designed for year-round enjoyment, this outdoor area elevates your entertaining possibilities. The fully-finished basement extends your living space and features a second gas fireplace, creating a cozy recreation or media lounge. There is also a separate area ideally suited for a home gym. Additional conveniences include a laundry area, a three-piece bathroom, and a walk-up to the 'man cave'. This home features every enthusiast's ultimate workshop. The garage / shop area is a dream space for any hobbyist, equipped with heated floors for year-round comfort, a full size garage door at the front and roll-up door providing access to the rear yard. Whether you enjoy tinkering, building, or simply unwinding, this versatile area is designed for you. A dedicated "men's room" with a sink and urinal adds an extra layer of convenience. This property is more than just a house - it is a lifestyle opportunity. Nestled in a peaceful, friendly community with convenient access to Stratford, Kitchener-Waterloo, and the surrounding areas. Discover a home that meets all your needs and invites you to experience the best of comfortable village living. (id:46441)
59 Park Road S
Grimsby, Ontario
Welcome to this hidden sanctuary with breathtaking woodland views from every room in this home. This contemporary home is set on nearly 6 acres of forestry & completely immersed in nature's beautiful surroundings with secret waterfalls, a majestic stream & vibrant wildlife that animates the wilderness. Step inside and be greeted by an alluring & grand foyer with vaulted ceilings. The main level starts off with a spacious family room with a 3-way stone wood burning fireplace, Brazilian hardwood floors, & wall to wall windows to take in the incredible views. Next is the dream kitchen you've been waiting for that combines function with the perfect entertaining set up. This culinary haven features soapstone countertops, custom hardware, undermount lighting, a wet bar sink, a 10ft island, & top of the line appliances such as Thermador gas stove, steam oven & more. Adjacent to the kitchen is a cozy glassed-in sunroom with panoramic views of the lush forest & a balcony that stretches all along the back exterior of the home. The main level also offers a spa-like bathroom with a jetted bathtub and an infrared heat lamp to keep you warm and toasty. Beside is your primary bedroom with a walk-out to the balcony and a 12ft x 4ft closet with a window. Downstairs, find a rec room with another wood-burning fireplace and a full wall of windows for another spectacular view. 2 additional bedrooms, a 3-piece bathroom, a laundry room, & a one-of-a-kind office space with a walk-out to the backyard complete this level. The backyard includes a pizza oven and a hot tub, providing you with a space that boasts the utmost relaxation. This retreat is complete with an eight-car driveway, an EV charger and a one-car garage with inside entry. Located in one of Grimsby's most desirable areas, this remarkable property not only backs onto the Bruce trail & Grimsby Bench Nature Preserve but offers such a short distance to restaurants, highways & all other amenities. Don’t be TOO LATE*! *REG TM. RSA. (id:46441)
222 Kensington Avenue N
Hamilton, Ontario
Welcome to 222 Kensington Avenue North, a beautifully remodeled bungalow nestled in the heart of Hamilton’s vibrant Crown Point community — just steps to Ottawa Street North’s trendy shops, cafés, and the Centre on Barton. This charming corner-lot home sits on a spacious yard and underwent a complete transformation in 2021 — fully stripped to the studs and rebuilt with new framing, insulation, roof, soffits, fascia, eavestroughs, HVAC, exterior siding, furnace, central air, plumbing, and electrical. Thoughtfully designed with remodelled front and rear decks and a rear exit leading to the spacious backyard, this home offers both style and functionality. Inside, soaring 14-foot vaulted ceilings and modern finishes create an inviting, open feel. Ideal for first-time buyers or down sizers, there’s truly nothing left to do but move in and enjoy. With every major component already updated and the Crown Point neighbourhood continuing to see tremendous growth and appreciation, this is a turnkey home in one of Hamilton’s most promising communities. (id:46441)

