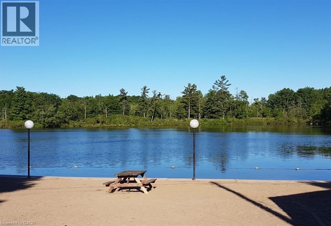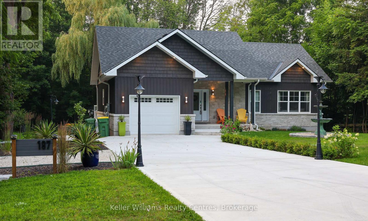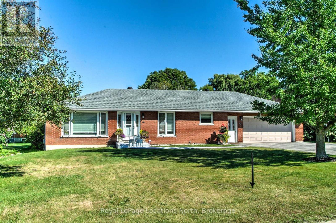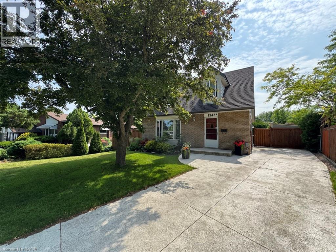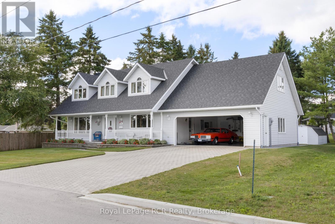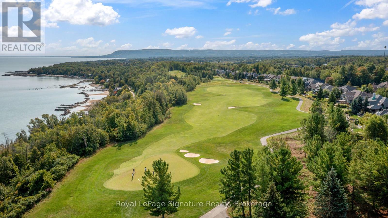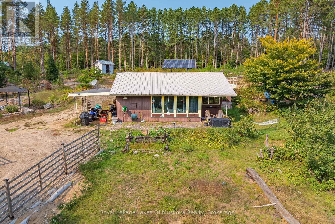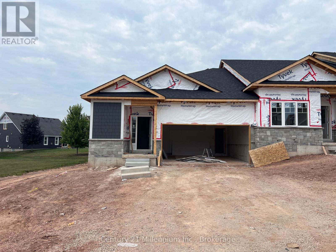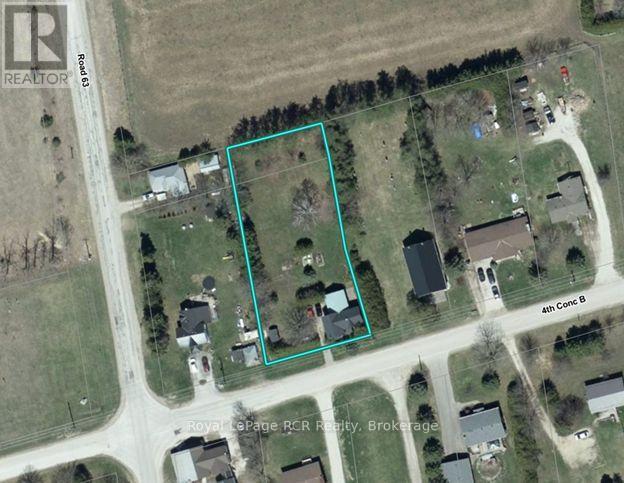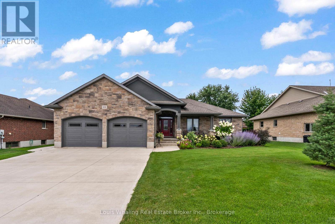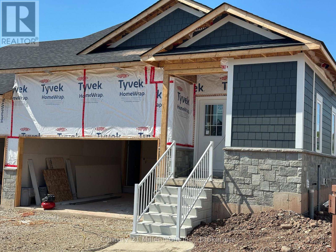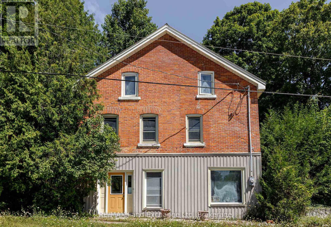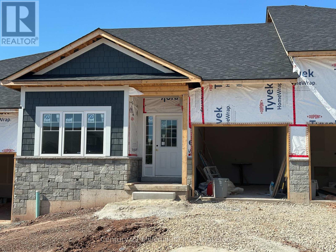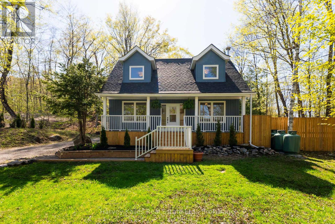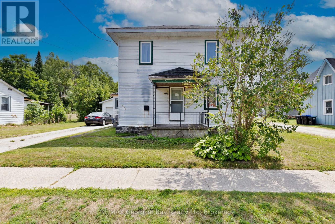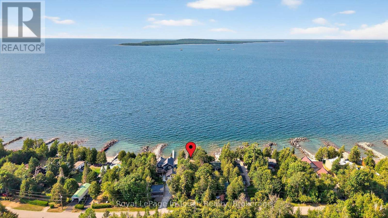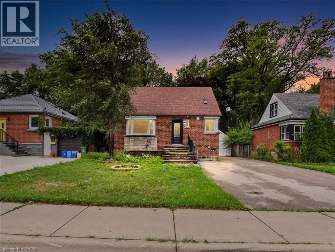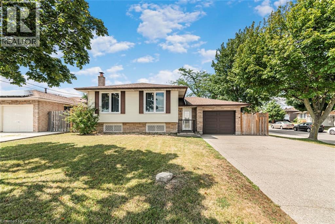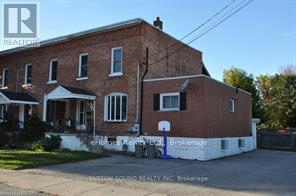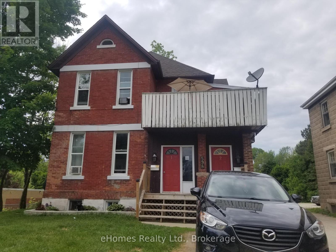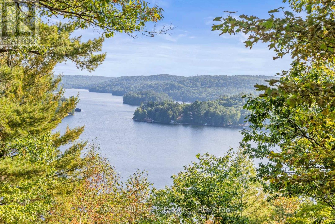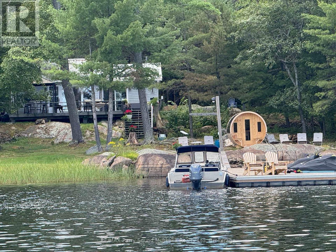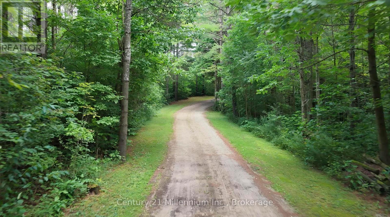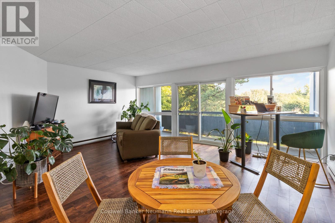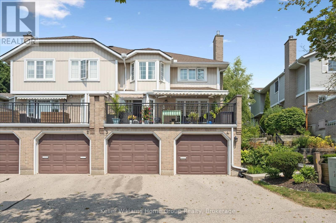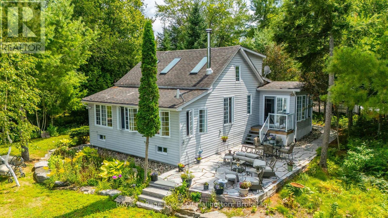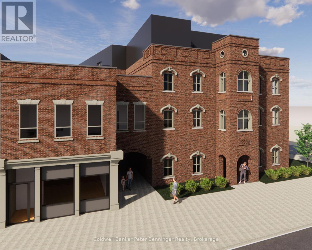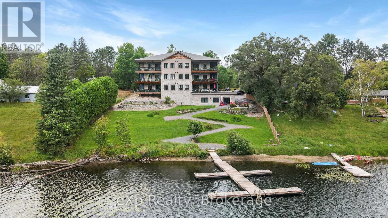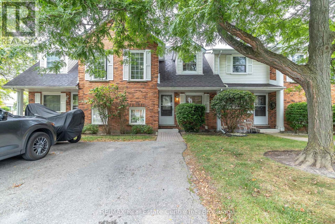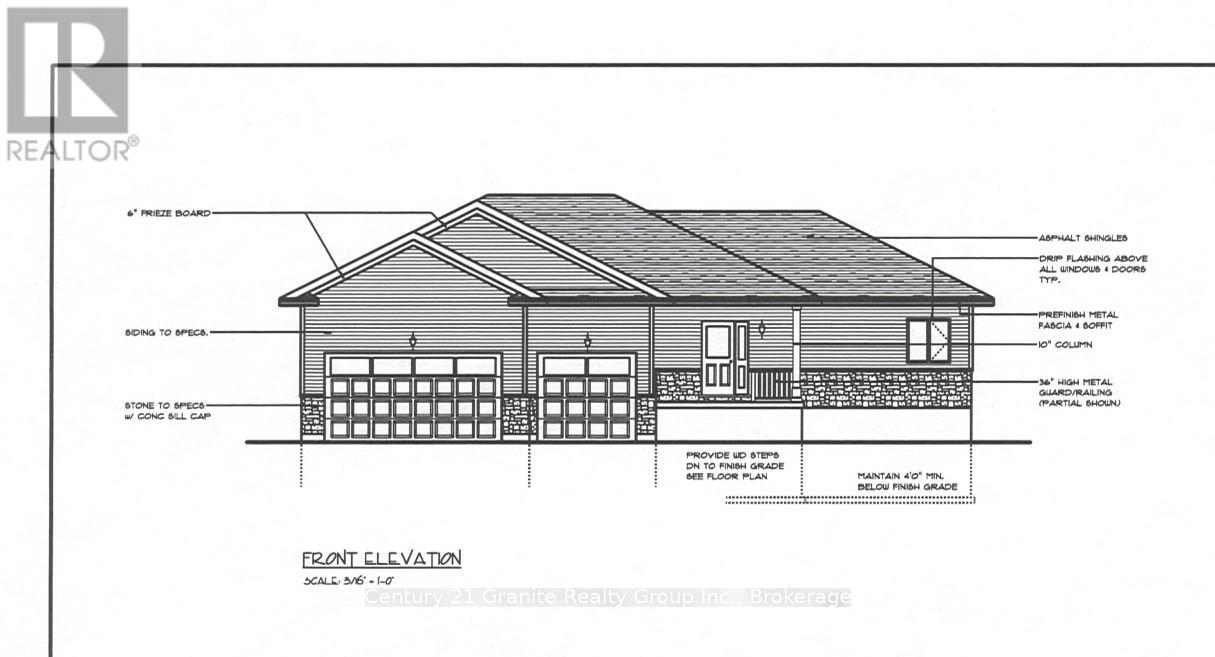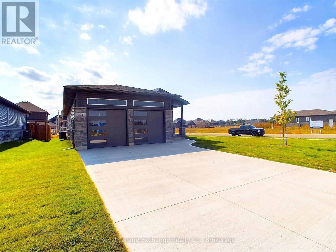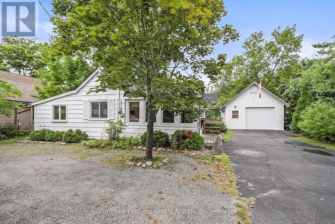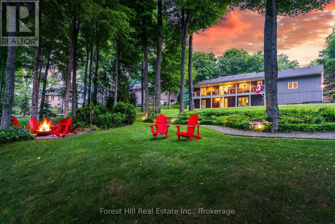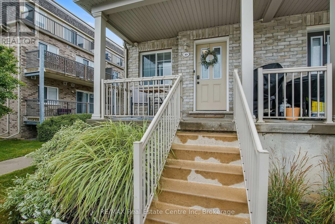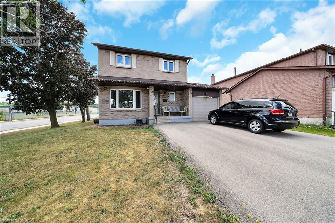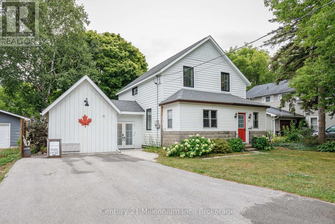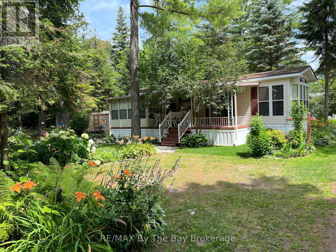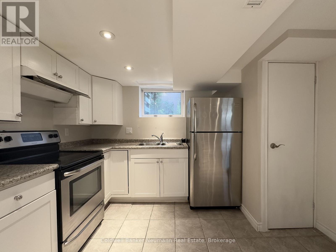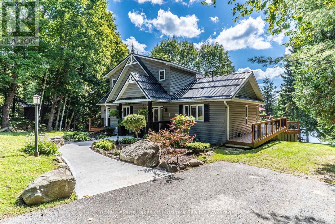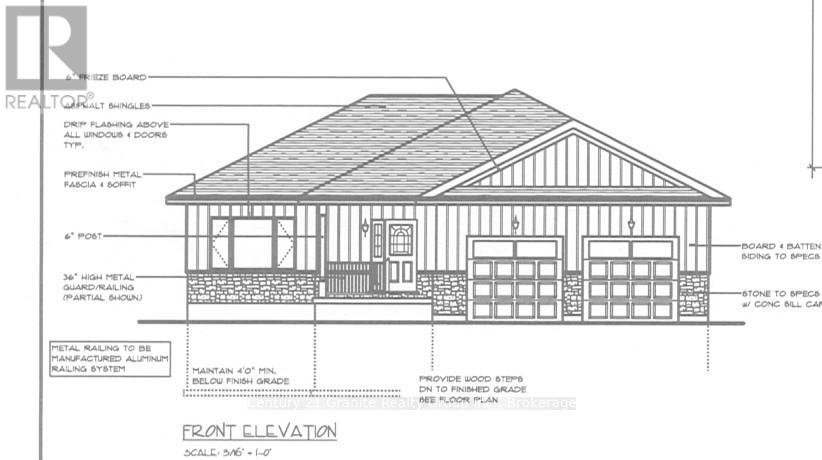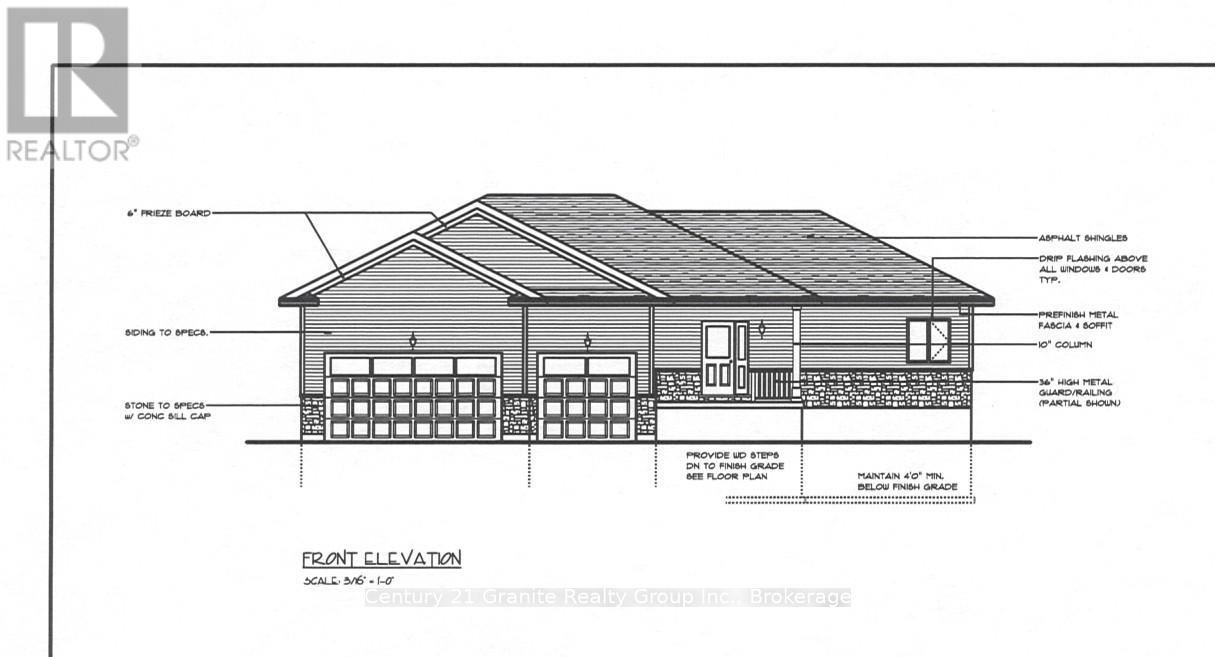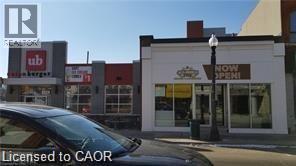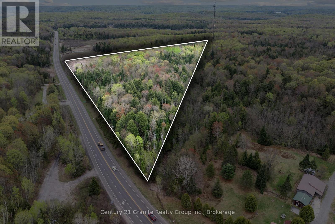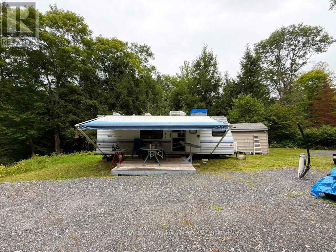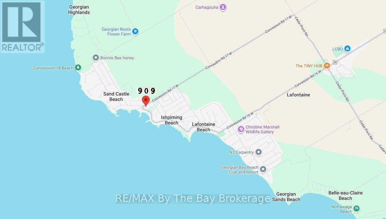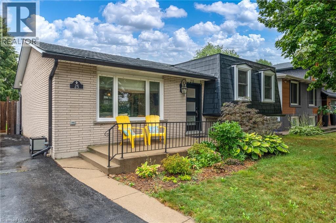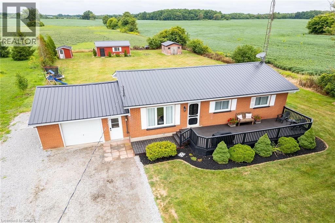99 Fourth Concession Road Unit# 517
Burford, Ontario
FISHING IN YOUR OWN BACKYARD! 4 Bedrooms = Great VALUE!! Discover your own little slice of paradise with year-round living at Twin Springs Cottage Condo Community. This peaceful retreat offers the perfect balance of relaxation, recreation, and comfort. This charming modular home has been thoughtfully expanded with a spacious addition, featuring 4 bedrooms and a full bathroom—perfect for hosting family, friends, or guests. With fantastic Airbnb potential, it’s an excellent opportunity for investors or anyone looking for a flexible getaway property. Set on an extra-wide lot (approx. 35 x 75 ft), there’s plenty of outdoor space to unwind. The fully fenced yard includes a brand-new shed, beautifully lit gazebo, propane BBQ hookup, and a wooden deck—ideal for entertaining or soaking up the sunshine during summer gatherings. Surrounded by nature, this home offers a rare mix of year-round comfort and cottage-style charm, making it equally suited as a full-time residence or weekend escape. Residents of Twin Springs enjoy access to two lakes and a beach area—perfect for kayaking, canoeing, fishing, or simply relaxing by the water. Community amenities include volleyball, horseshoes, ping pong, a playground, and a community centre, offering plenty of ways to connect and unwind. Despite its tranquil, rural feel, Twin Springs is conveniently located just a short drive from Woodstock, Brantford, Paris, and major highways, making it easy to reach from anywhere. Whether you’re looking to downsize, invest, or embrace a simpler, more peaceful lifestyle, this home delivers the perfect blend of relaxation, recreation, and convenience. Your year-round escape awaits—bring your fishing rod and start living the good life! (id:46441)
187 Pellisier Street
Grey Highlands, Ontario
Located in the picturesque village of Eugenia, this beautifully crafted bungalow offers the perfect blend of comfort, function, and location. With three bedrooms and three bathrooms spread over two levels, the home is ideal for families, weekenders, or those seeking a peaceful year-round retreat in one of Grey County's most sought-after destinations. The main floor features two spacious bedrooms and two full bathrooms, including a bright, open-concept living space that invites both relaxation and entertaining. A cozy propane fireplace anchors the expansive open kitchen/ dining room which provides plenty of room to cook, gather, and enjoy meals together, perfect for hosting. Just off the kitchen/dining area is a stunning large living room with solid oak flooring which offers a beautiful space that can easily serve as a games area or home lounge. The walk-out basement, offers a third bedroom and another full bathroom perfect for guests or extended family. In-floor heating in both the basement and garage ensures year-round warmth and comfort. A large heated workshop with double doors in the basement provides the perfect space for tools, hobbies, or storage. There's also a cold storage room for preserving seasonal goods or wine. Outdoors, the home continues to impress. A concrete driveway and walkway add to the curb appeal and practicality, while the composite deck offers the ideal spot for outdoor dining or relaxing, complete with a propane barbecue hookup for easy grilling. From your doorstep, enjoy walking access to both Lake Eugenia and the stunning Eugenia Falls. With Beaver Valley just a short drive away, the area offers endless opportunities for hiking, skiing, and exploring. This is more than a home, its a lifestyle. Whether you're seeking a full-time residence or a tranquil weekend escape, this Eugenia bungalow delivers exceptional quality, comfort, and location in equal measure. (id:46441)
51 Union Street
Meaford, Ontario
Lovely 3+1 bedroom brick bungalow on a large, fenced lot. Located in a nice neighborhood with lots of families around. This home is perfect for your next step for your family as it is close to the school and a short bike ride to downtown. (id:46441)
1343 Janina Boulevard
Burlington, Ontario
Welcome home. Introducing 1343 Janina Boulevard, located in beautiful Tyandaga. This charming one and a half storey detached residence is the perfect home to up-size to for young families. The main floor features a spacious kitchen with plenty of storage, stainless steel appliances and under cabinet lighting. Large windows soak the living room dining room combination in bright sunlight. New laminate flooring (2024) throughout main level, adds a sleek modern feel to the home, enhancing its overall durability. The main floor features a good-sized bedroom, which could be perfect for a home office or for a kids playroom. A convenient powder room finished off the main level. Upstairs you’ll find two spacious bedrooms and a full bathroom with updated carpeting. The partially finished basement provides a great space for the kids to hang out and have fun. You’ll love the large backyard where you can enjoy the sunshine on your deck and take a dip in your pool! Don’t be TOO LATE*! *REG TM. RSA. (id:46441)
201 Church Street N
Wellington North (Mount Forest), Ontario
Welcome to this meticulously maintained 4 Bed, 2.5 Bath, custom Schwindt built 2-storey home, crafted in 1990 with enduring quality and attention to every detail. From the moment you step inside, you'll appreciate the craftsmanship that sets this home apart, solid oak trim, doors, and finishes throughout create a warm, timeless elegance. The spacious layout offers both comfort and functionality, including a bonus room above the heated double car garage perfect for a home office, studio, playroom, or guest suite. The heated 25' x 29' 6" garage is not just functional but thoughtfully finished with an epoxy floor, a built-in floor drain and LED lighting, making it a dream for hobbyists or anyone who values a pristine workspace. Whether you're relaxing in one of the inviting living spaces or entertaining in the generously sized rooms, you'll see that no detail was overlooked in the design and construction of this remarkable home. Enjoy the tree'd rear yard providing shade and privacy, also the 12' x 16' garden shed. This is more than just a house it's a legacy of craftsmanship, ready for the next chapter. Call your REALTOR to book a showing today! (id:46441)
113 Landry Lane
Blue Mountains, Ontario
Welcome to this beautifully finished, custom home located in the prestigious community of Lora Bay. From the inviting front porch to the elegant interior, every element has been thoughtfully designed with style and comfort in mind. Step inside to discover a bright and spacious open-concept layout where high-quality finishes and timeless details shine. The main floor offers flexibility with a front office (or second bedroom) and flows seamlessly into the living room, dining area, and gourmet kitchen. The kitchen is a true showpiece, featuring an oversized island with seating, bar fridge, double wall ovens, built-in microwave, and abundant cabinetry, perfect for both everyday living and entertaining. The main floor also includes a well-appointed laundry room and a walkout to a low-maintenance composite deck with a gas BBQ hookup, ideal for outdoor dining. The light-filled primary suite is a private retreat with a walk-in closet and a spa-inspired 5-piece ensuite boasting luxurious finishes. Upstairs, a cozy loft provides additional living space, while two generous bedrooms share a beautifully appointed 5-piece bathroom. The fully finished lower level is equally impressive, with large above-grade windows that fill the space with natural light, a spacious rec room, two more bedrooms, and another 5-piece bath, perfect for hosting family and friends. Practical touches elevate the home further, including a 2-car garage with a Tesla charger, epoxy floor, Vroom vacuum system for easy car cleaning, and a slat wall organization system. Living in Lora Bay offers more than just a beautiful home, it's a lifestyle. Residents enjoy access to a private beach, gym, a stunning trail network, a world-class golf course, and a vibrant social community. With ski hills just minutes away and Thornbury's charming shops, restaurants, and waterfront nearby, this location offers the perfect balance of recreation, relaxation, and convenience. (id:46441)
165 James Camp Road
Ryerson, Ontario
Opportunities galore on this large attractive acreage with mature red pine trees and lots of privacy! This entire dream package includes a newly renovated two bedroom, two bath bungalow with large primary bedroom including ensuite, main floor laundry/utility area, and an open concept kitchen and living room area anchored with a beautiful fieldstone fireplace which could easily accept a wood or gas stove insert. The stone accents don't end there - just outside the living room is a large attractive stone patio overlooking your own secluded forest where you can sip a morning coffee and take in the views of the various flora and fauna. A large, detached, insulated, and heated garage with a 2nd floor, one bedroom, self contained living space that is able to run completely off solar or with conventional hydro method. This high end solar system is valued at over $80,000 with high end, low maintenance batteries. This living space also includes a large shop that could be used as a garage complete with open pit or workshop for the car enthusiast. Both residence and bungalow are heated separately with propane forced air furnaces. Just minutes outside the Village with walking distance access to Doe Lake, this home is truly a must see. What a great opportunity for an Airbnb with lake access and boat launch access so close to the home. There's even severance potential on this property as well with the owners having drawn up plans to sever this property into three lots if the new owners desire to move in that direction. Come see this amazing property and see how country living can be! (id:46441)
308 Telford Trail
Georgian Bluffs, Ontario
Closing early 2026. New FREEHOLD (Common Element) Townhome. Come live in Cobble Beach, Georgian Bay's Extraordinary Golf Resort Community. This Grove (end unit) bungalow Built by the renowned Reids Heritage Homes is 1,215 sq ft 2 bed 2 bath located on a huge lot! Open concept Kitchen, dining, great room offers engineered hardwood, granite counters and an appliance package. Primary bedroom is spacious and complete with ensuite. Lower level is unfinished and can be finished by the builder to add an additional approx. 1,000 sq ft of space. 2 car garage, asphalt driveway and sodding comes with your purchase. One primary initiation to the golf course is included in the purchase of the home. All of this and you are steps to the golf course, beach, trails, pool, gym, US Open style tennis courts, and all the other amazing amenities. Cobble Beach is all about LIFESTYLE, you'll be amazed. (id:46441)
349427 4th Concession B
Grey Highlands, Ontario
Hidden Century home on 0.6 acre lot in Grey Highlands. Formerly a Manse, the 1840 square foot, 2 storey brick home features spacious rooms with high ceilings on both levels. Lots of cupboards in the kitchen with handy laundry area and walk-out to the back yard. The bay window in the front room is the centerpiece of the living areas with a wide opening to the good-sized living room with lots of natural light. There is a 3 piece bath on the main floor. On the second level you will find 4 bedrooms, all with closets (2 are walk-ins) and a 2 piece bath. The front of the home is protected by trees and barely visible from the road. The back yard is open with mature trees on the boundaries and natural garden areas. This is a great location being only 25 minutes to Collingwood, Shelburne or 20 minutes to Flesherton. (id:46441)
108 12th A Avenue
Hanover, Ontario
Truly a rare find! Only 4 years old and is in brand new condition. This beautiful property has a private rear yard & boundary lines are lined with mature trees making the back yard a nature lovers paradise! Open concept design, gourmet kitchen with large center island and quartz counters, cathedral ceiling and stone gas fireplace in living room, grand principal bedroom with walk in closet & large 3pc ensuite, 3 full baths through out, 3+1 bedrooms & bright "L" shaped rec room, covered Trex deck & lower concrete patio, gas boiler hot water & in floor heating in all finished basement rooms, 2 car insulated garage with entrance from garage to the basement. All window coverings and appliances included. (id:46441)
312 Telford Trail
Georgian Bluffs, Ontario
Closing early 2026. New FREEHOLD (Common Element) Townhome. Come live in Cobble Beach, Georgian Bay's Extraordinary Golf Resort Community. This Grove (end unit) bungalow Built by the renown Reids Heritage Homes is 1,215 sq ft 2 bed 2 bath located on a huge lot! Open concept Kitchen, dining, great room offers engineered hardwood, granite counters and an appliance package. Primary bedroom is spacious and complete with ensuite. Lower level is unfinished and can be finished by the builder to add an additional approx 1,000 sq ft of space. 2 car garage, asphalt driveway and sodding comes with your purchase. One primary initiation to the golf course is included in the purchase of the home. All of this and you are steps to the golf course, beach, trails, pool, gym, US Open style tennis courts, and all the other amazing amenities. Cobble Beach is all about LIFESTYLE, you'll be amazed. (id:46441)
3095 Old Mill Street
Howick, Ontario
*Charming 3-Storey Home in Fordwich* Discover this inviting 3-storey home set on over half an acre in the picturesque village of Fordwich. This property offers a wonderful blend of space, comfort, and potential, perfect for families or those seeking a serene retreat. The lower level features a spacious walkout basement, complete with a finished recreation room that serves as an ideal entertainment space or cozy family hangout. On the main living level, you'll find a thoughtfully designed layout that includes a charming bedroom, a practical laundry room, and a 2 pc bathroom. The combined kitchen and dining room create a seamless flow for everyday living and entertaining, highlighted by a walkout to a lovely deck perfect for summer barbecues or morning coffee. A convenient mudroom with access to the back patio ensures that outdoor adventures are easily managed. The upper floor is dedicated to comfort and privacy, featuring a spacious primary suite complete with an ensuite bathroom and a walk-in closet. An additional bedroom and another full bathroom provide ample space for family or guests, ensuring everyone has their own retreat. With an abundance of windows throughout, this home is filled with light and offers beautiful views of the surrounding landscape. The property also includes a 2-bay detached garage built in 2016, providing ample storage and workspace. In-floor heating installed on ground level, just needs hooked up! While the home may need some updating, it presents an excellent opportunity to customize and create your dream living space. Don't miss the chance to make this charming property your own in the lovely village of Fordwich! (id:46441)
310 Telford Trail
Georgian Bluffs, Ontario
Closing early 2026. New Freehold (common element) townhome. Come live in Cobble Beach, Georgian Bay's Extraordinary Golf Resort Community. This Grove (interior unit) bungalow built by the renowned Reids Heritage Homes is 1,213 sq ft 2 bed 2 bath on a huge lot! Open concept Kitchen, dining, great room offers engineered hardwood, granite counters and an appliance package. Primary bedroom is spacious and complete with ensuite. Lower level is unfinished and can be finished by the builder to add an additional approx 1,000 sq ft of space. Single car garage, asphalt driveway and sodding comes with your purchase. One primary initiation to the golf course is included in the purchase of the home. All of this and you are steps to the golf course, beach, trails, pool, gym, US Open style tennis courts, and all the other amazing amenities. Cobble Beach is all about LIFESTYLE come see for yourself, you'll be amazed. Please see attachment to view the beautiful finishes that will be installed. (id:46441)
21 Todholm Drive
Muskoka Lakes (Medora), Ontario
Welcome to your fully renovated, exquisite dream home in the heart of Muskoka! A stunning property nestled in a quaint neighbourhood, boasting a gorgeous, well-treed, and private double lot. This remarkable real estate features a newly renovated 4 bedroom, 2.5 bathroom home with a bunkie and spacious detached garage. Entering the home, you are greeted by the beautifully refurbished main floor featuring an elegant customized kitchen that seamlessly connects to the dining room, creating an optimal space for entertaining. Additionally, a charming living room with a cozy wood stove, a bright and naturally lit sun room, and separate office area. Upstairs, you will discover three generously sized bedrooms and a 5 piece, lavish bathroom. The finished basement offers an additional bedroom and bathroom, family room, and ample storage, creating a versatile and functional area within the home, ideal for providing extra living space. Step outside to discover a sprawling deck and immerse yourself in the tranquil ambiance of nature. As the sun sets, gather around the inviting fire pit to savour summer nights. A charming bunkie behind the home offers a tranquil retreat. This cozy hideaway features a living area, bathroom, a rustic wood stove and a private deck, where the serene woodland surrounds you. With a spacious garage along with an additional driveway, you will have abundant extra parking space for your convenience. Advantageously situated on a double lot, this property presents as an incredible opportunity for investment. The location is truly unbeatable, with a short 7-minute walk to a private swimming area on Lake Muskoka, a short drive away from the best dining and golf establishments, as well as all essential amenities. Every detail of this home has been carefully considered. Whether you're seeking a new primary residence or an off-water cottage, this property offers the perfect blend of modern comfort and natural beauty. Don't miss out on this opportunity! (id:46441)
461 William Street
Tay (Victoria Harbour), Ontario
Great Starter Home! Check this out. This 3-bedroom home features living and kitchen area with a 4-piece bath sits on a large in town lot and features an oversized 2-car garage. Walking distance to local amenities, trails, and beautiful Georgian Bay. Centrally located between Orillia, Barrie, and Midland an ideal opportunity for first-time buyers or investor. Prices to sell, what are you waiting for? (id:46441)
2519 Champlain Road
Tiny, Ontario
Nestled Along The Beautiful Shores Of Georgian Bay, This 5-Bedroom Waterfront Home Or Cottage Boasts Long Breathtaking Views Out Over The Crystal Clear Water Across To Giants Tomb, Beckwith & Beausoleil Island. Relax And Enjoy A Drink On Your Sandy Shoreline, Entertain And Dine With Friends On The Deck And Go For A Refreshing Swim In The Pristine Waters Of Beautiful Georgian Bay. In The Evening, You Will Enjoy Some Of The Most Surreal Sunsets Imaginable While Listening To The Sound Of The Waves Crashing And Bonfire Cracking With The Nights Stars Above. This Is Where Memories Are Made. Located Just 1.5 Hours From The GTA, And 20 Minutes From Town, Your Beautiful Waterfront Oasis Awaits. Additional Features Include: Gorgeous North-Western Views/Sunsets Over The Water. 60 Feet Of Sandy Waterfront With Deep Lot. Great Boating With Breakwall/Groin Providing Shelter From Waves. Large Property/Very Private. Home Is Fully Winterized. High Speed Internet. Forced Air Natural Gas Heat. 2 Fireplaces (1 Wood Burning & 1 Natural Gas). Perfect Home To Create Lasting Memories - Priced To Sell! (id:46441)
880 Garth Street
Hamilton, Ontario
Discover this fully renovated 1.5-storey gem in the sought-after Westcliffe neighbourhood, where modern luxury meets everyday comfort. From the moment you step inside, youre greeted by an airy, open-concept design with oversized windows that flood the space with natural light. The gourmet kitchen is the heart of the home, showcasing quartz countertops, custom cabinetry, and stainless steel appliancesperfect for family meals or entertaining guests. The inviting main floor also offers a versatile bedroom or office space and a sleek new bathroom. Upstairs, two spacious bedrooms with stylish finishes provide the perfect retreat, while the finished lower level adds a cozy rec room for movie nights, a home gym, or play space. Step outside to a private backyard oasis with a new deckideal for summer gatherings. With updated plumbing, electrical, windows, and flooring throughout, this home is truly turn-key. Close to top schools, parks, shopping, and transit, it offers a lifestyle of both convenience and class (id:46441)
102 Quaker Crescent
Hamilton, Ontario
Welcome to 102 Quaker Crescent – a beautifully renovated home with a fully equipped in-law suite. From the charming façade to the cozy front porch, this home sets a welcoming feeling immediately. Inside, you’ll find a bright living space that flows seamlessly into the dining area and recently updated kitchen – ready for your perfect family dinner. The main level offers three comfortable bedrooms, providing plenty of space for the whole family. The lower level showcases a newly finished in-law suite with a private entrance, spacious living room with fireplace, full kitchen, laundry and a bedroom with an impressive walk-in closet. Outside, the backyard is a blank canvas awaiting your personal touch, complemented by a new aggregate patio and shed. Notable updates within the last five years include: furnace, A/C, roof, windows, fence, aggregate driveway and patio, both kitchens, both bathrooms, in-law suite, separate laundry and walk-in closets in both the garage and basement. Don’t be TOO LATE*! *REG TM. RSA. (id:46441)
470 13th Street W
Owen Sound, Ontario
Calling all first time homebuyers! This property can easily be converted back to a single family home or you could keep it as a triplex and live in one unit and have your tenants pay all of your mortgage! Great for multi-generational families. This is a fabulous way to get into the real estate market and start building equity now! Or if you're a real estate investor, this is your chance to add a quality triplex to your portfolio. This triplex consists of 2-one bedroom units and 1-two bedroom unit. There is a large paved parking area for five cars and a large fenced rear yard for all tenants to use. The high efficient natural gas forced air furnace was installed in 2008. New ABS drains and copper plumbing lines were installed in 2000. This triplex is priced to sell! Monthly Rental Income is $2,364. Expenses: Gas $1,312, Water/Sewer $1,651, Water Heater Rental $300, Insurance $1,105 Taxes $3,209, Hydro $2,777. (id:46441)
598 6th Street E
Owen Sound, Ontario
Calling all first time homebuyers! This property can easily be converted back to a single family home or you could keep it as a duplex and live in one unit and have your tenants pay a big portion of your mortgage! Great for multi-generational families. This is a fabulous way to get into the real estate market and start building equity now! Or if you're a real estate investor, this is your chance to add a quality duplex to your portfolio. This large duplex, conveniently located on the east hill, is close to the hospital, shopping and schools. The 2 bedroom main floor unit also has use of the partially finished basement and the second floor unit has use of the finished attic. Both tenants pay their own hydro and share the gas bill. Wiring has been updated and it is heated by a gas hot water boiler system. Deep back yard with lots of parking. This duplex is priced to sell! Monthly Rental Income is $2,340. Expenses: Gas $3,409, Water/Sewer $2,983, Water Heater Rental $303, Insurance $1,107, Taxes $4,909, Snow Removal $650. (id:46441)
2611 Highway 35
Lake Of Bays (Ridout), Ontario
Discover this truly unique 14-acre retreat with BREATHTAKING views overlooking Rabbit Bay on Lake of Bays. Exceptional privacy, this property is a rare opportunity offering ~ one of the finest vistas on the lake. The 1,000 sq. ft. seasonal cabin exudes rustic charm with a spacious open-concept kitchen, dining/living area, a large bedroom and a 3-piece bathroom. Outdoor living is enhanced by a screened-in porch and a deck perfectly positioned to take in the elevated views. There is a composting toilet & both indoor and outdoor showers. The sink and shower's water source is via a rainwater collection system and a grey water pit for waste. A storage shed is also included. Accessed via a seasonal private road (not plowed in winter). This property offers seclusion while remaining conveniently close to amenities. Minutes from the charming town of Dorset and the Rabbit Bay boat launch and beach for swimming, where you can also enjoy miles of boating on Lake of Bays.This property offers an extraordinary combination of acreage, privacy and one-of-a-kind views in a sought-after location. Seriously, this is possibly one of the most beautiful views of Lake of Bays in the area. Come check it out! (id:46441)
2 A22 Island
The Archipelago (Archipelago North), Ontario
Island Retreat on Georgian Bay For Sale Escape to your shared private island paradise in beautiful Georgian Bay! This open-concept 3-bedroom cottage offers the perfect blend of rustic charm and modern comfort. Featuring a 3-piece bath with a frameless glass sliding shower door, 200 amp electrical service, and a cozy wood stove (with WETT Certificate), this retreat is designed for 3 season enjoyment. Step outside to a wrap-around deck with stunning sunset views, a covered BBQ area, and a 2-year-old dock for easy access to the water. Relax in the lakeside sauna after a day of swimming, boating, or simply soaking in the serenity. 1min boat ride from Sturgeon Bay Marina in Pointe au Baril area. Whether you're seeking a peaceful getaway or the ultimate summer gathering spot, this island gem has it all. Don't miss this rare opportunity to own a slice of Georgian Bay! (id:46441)
9849 Wellington Rd 3
Minto, Ontario
Enter another world as you turn off the road into this stunning, tree-lined laneway, with nature trails on either side. You emerge upon an impressive Bungalow, with large, gleaming windows and a patio overlooking the immaculately manicured grounds. Everywhere you look nature is right by your side! Over 14 acres of 'private paradise'. But the best is yet to come! The rear of the home boasts a pretty, breath-taking pond, well-stocked with Bass and surrounded by flora and fauna and trails. You must see it for yourself! Magazine worthy! The Main floor of the home offers open concept living; a Family Room with a vaulted ceiling, overlooking the front garden and walk out patio doors. A fully fitted Kitchen with Centre Island offers extra prep-space and 'social' area, as your guests keep you company from the adjoining Dining Room - where you will find the Walk-out to the South facing rear deck, (12 x 24) overlooking the pond. Primary bedroom overlooks the green-space, and has a 3 pc Ensuite and a Walk-in Closet. The 2 other bedrooms on the main floor offer built in closets and overlook the front of the home. Also on this floor is a 3 pc Washroom, Laundry room combined with a handy 2 pc washroom as well as the Garage Entry.. The Lower level features a large Family Room, with a walk-out to the covered patio, overlooking the enthralling pond! Peace and tranquility envelop you! Offering two more bedrooms and tons of storage space, this area is waiting for your own personal ideas. The attached oversized Double Garage provides parking space plus storage space in abundance. The Double Garage/Workshop, (24 x 36) gives bonus space & versatility for whatever your needs demand. The 8 x 16 Fleming Shed is handy for your garden tools maybe? Located just an hour from KW, minutes to Mount Forest - and first time offered for sale - A place to enjoy a restful congenial lifestyle. (id:46441)
301 - 105 Conroy Crescent
Guelph (Dovercliffe Park/old University), Ontario
Charming One-Bedroom Lease in Prime Guelph Location- Parking & Storage Locker INCLUDED. This bright and cozy one-bedroom unit with a 4-piece bath is move-in ready. Large windows fill the space with natural sunlight, and the open balcony provides a peaceful view of the lush green space. Crane Park perfect for relaxing outdoors. Perfectly located, you'll find yourself surrounded by amenities such as Stone Road Mall, LCBO, Shoppers, restaurants, banks, and more. Just steps to a bus stop with direct service to the University of Guelph, and down the street from Dovercliffe Park. With quick access to the Hanlon Parkway, its an ideal spot for commuters as well. This lease includes one parking space and a storage locker for your convenience. (id:46441)
4 - 106 Woodlawn Road E
Guelph (Victoria North), Ontario
Bright, Spacious & Perfectly Located - Welcome to River Ridge Living in Guelphs North End. This beautifully updated condo offers the comfort of a freehold feel with the low-maintenance lifestyle of condo living all set in one of Guelphs most peaceful and amenity-rich communities. Inside, the sun-filled main level features gleaming hardwood floors and an inviting living room with a custom gas fireplace. The dining area, enhanced by full-length built-in cabinetry, is perfect for hosting or displaying your favorite pieces with style.The kitchen offers a clean, modern aesthetic with white cabinetry, a breakfast peninsula, built-in microwave, and ample storage. Step outside to your oversized private terrace, a true extension of your living space, featuring two retractable awnings ideal for shaded afternoon lounging or summer evening BBQs.Upstairs, the spacious primary bedroom boasts hardwood flooring, a charming bay window, walk-in closet, and semi-ensuite access to the main bathroom. The finished basement expands your living options with a versatile rec room, dedicated office nook, 3-piece bathroom, laundry area, and direct access to the garage a practical bonus during wet weather. What truly sets this home apart is its access to River Ridges outstanding outdoor amenities: enjoy a refreshing swim in the private residents pool, challenge your friends to a game on the tennis or pickleball courts, or step outside your door to explore some of the city's most scenic riverside trails and parks, just minutes away. Close to Riverside Park, a historic golf course, local shops, dining, and transit this is not just a home, its a lifestyle. (id:46441)
1049 Ninatigo Lane
Algonquin Highlands (Stanhope), Ontario
Year-round home or cottage on sought-after Maple Lake, part of a scenic 3-lake chain. This property offers a rarely found level lot with 103 ft of sand beach, an aluminum dock, and stunning lake views, current owner is enjoying as their perfect retirement home.The 3-bedroom, 2-bathroom home combines comfort, function, and recent high-end upgrades. Over $300,000 has been invested in custom landscaping, including stone patios and walkways and shoreline enhancements with a stone retaining wall. Lush perennial gardens, charming small creek, plus a garden shed and cute privy. Inside, the living room showcases cherry floors, a Napoleon zero-clearance airtight fireplace, and walls of windows framing the water. The main-floor bedroom features cherry floors, double closets, and lake views, with the main 5pc bathroom offering laundry, a bidet, and a Safe Step walk-in tub/shower with heated seat and therapy functions.The kitchen is fitted with granite countertops and ample cabinetry. The sun-filled family room/sunroom boasts beautiful lake views, a propane fireplace, abundant lakeside windows, sliding glass door walkout to lakeside deck and custom stone patio. Open concept with the dining room with lots of storage and large picture windows and walks out to a 10 'x 11' covered deck with Trex decking. Extras include central air, central vac, propane forced-air furnace, drilled well and pumphouse that supplies water for the flowers. A bonus to this beautiful setting is the oversized insulated garage with a pine-finished studio with a propane airtight stove, plus a single-car garage with electric door opener, insulated and drywalled. Upstairs, a pine-finished loft with skylights, large windows, track lighting, and generous storage completes this waterfront retreat. Access off Highway 118 with a easy commute to the GTA. (id:46441)
T6 - 604 Queen Street S
Arran-Elderslie, Ontario
Brand new 2 level Townhouse located at the Paisley Inn Residences in the Village of Paisley, centrally located in southern Bruce County. 22 km's to the Bruce Power Visitor Centre and 15 minutes to the sandy beaches of Lake Huron! Paisley is renown for its beauty, history, recreational/artistic opportunities and quality of life. Almost all amenities are close at hand where the Teeswater and Saugeen Rivers meet. This townhouse has its own entry close to the paved parking lot and if you walk under a brick archway, you are at the Town Square. Main floor is bright with an open concept plan, extra large storage closet and convenient 2 pc powder room. Kitchen is a good size with dining room space beside. Upstairs (nice wide treads) you'll find a landing area with laundry closet, family bathroom and two bedrooms. Primary Bedroom has its own private walk-in-closet and 3 piece bathroom. This home comes with appliances and is ready when you are to move it! Want furnishings? We can arrange it for you!! Final construction cleaning is being done and dusted! Storage lockers are being completed in the basement with the building supporting the newest technology and safety features for your comfort. Welcome home! (id:46441)
107 - 75 Wallings Road
Dysart Et Al (Dysart), Ontario
Introducing Wallings Way - an intimate building of only 21 suites within walking distance to downtown Haliburton and all the amenities it has to offer - fine dining and boutique shopping, a short drive to enjoy Sir Sam's Ski & Bike - acres of public forest and trails in Glebe park also featuring the sculpture forest walk. This one bed, plus den condo has only had one owner - shows pride of ownership throughout, enjoy the convenience of indoor heated parking, elevator to your suite floor and storage locker for all the off season items. The balcony boasts lake views and sunset vistas. Stainless steel appliances, ample galley kitchen with full sized stacked washer dryer make for carefree condo lifestyle - No grass cutting, snow shoveling - travel with ease - just lock the door - book your private showing of Suite 107. (id:46441)
74 - 129 Victoria Road N
Guelph (Grange Road), Ontario
This 3 bedroom town house condominium located in the East end of Guelph is available immediately. The main floor features an eat in kitchen, spacious living room with access to the back yard and a 2 piece powder room. The second level offers a primary bedroom, 2 bedrooms and a 4 piece bathroom. All the bedrooms features hardwood floors. The basement is finished Great for down-sizers, investors & first-time buyers. Close to Victor Davis Pool, transit, and elementary and high schools. (id:46441)
52 Windover Drive
Minden Hills (Lutterworth), Ontario
NEW CONSTRUCTION TO BE BUILT in Minden! Set in one of Minden's most desirable neighborhoods, this brand-new build offers 1,640 sq. ft. of modern living with 3 bedrooms, 2 bathrooms, and the practicality of main floor laundry. The open-concept design brings the kitchen, dining, and living areas together in a bright, functional layout perfect for entertaining or relaxing with family. A triple-car garage provides inside entry to the main level, along with direct access to the basement, where you'll find a full unfinished space ready for your personal vision. Crafted with quality workmanship and attention to detail, this home is backed by a 7-Year Tarion Warranty for peace of mind. Buyers will also have the opportunity to customize both interior and exterior finishes, creating a home that truly reflects their style. Within walking distance to downtown Minden, enjoy easy access to the Gull River, boardwalk trails, shops, and nearby boat launches. A fresh new build in a prime location the perfect blend of comfort, convenience, and lifestyle. (id:46441)
336 Mary Rose Avenue
Saugeen Shores, Ontario
HOME INVESTMENT OR BOTH! Legal Duplex + Proven Airbnb Income! This turnkey investment in Port Elgin brings in over $84K gross annually with a fully licensed short-term rental setup. Whether you're a seasoned investor or house-hacking buyer, 336 Mary Rose Ave offers flexibility, cash flow, and modern living all in one. Multiple Ways to Maximize Your Investment:1 - Dual Long-Term Rentals Lease out both units for a steady, predictable monthly income.2 - Live & Earn Reside in one unit while renting out the other for passive income.3 - Short-Term Rental Success Potential to purchase furniture, capitalize on high-demand short-term rentals, perfect for summer visitors or year-roundcontractors.4 - Hybrid Approach Live in one unit and rent out the other on a short-term basis, taking advantage of premium summer rental rates. For those interested in the ease of property management, we can connect you with a trusted rental management company that specializes in short-term guest bookings and accommodations. Financials available for serious interested Buyer with a signed None Disclosure Agreement. (id:46441)
520 First Street N
Gravenhurst (Muskoka (S)), Ontario
Welcome to this unique bungalow in the heart of Gravenhurst! This 1024 sqft, 1-bedroom, 1-bathroom home offers character and warmth with wood accents throughout, vaulted ceilings, and an open living/dining area filled with natural light. The custom wood kitchen features newer appliances, including a gas stove, and the bright, spacious foyer sets the tone as you walk in. The bathroom doubles as a laundry room, and thoughtful storage solutions with custom shelving can be found throughout.Step outside to your own private retreat - partially fenced backyard with mature trees, patio, pergola, and a cozy fire-pit area that feels like you're surrounded by forest. A detached single-car garage offers ample storage, and the bonus fully heated and cooled 1-bedroom bunkie makes a perfect guest suite, studio, or rental opportunity.Located within walking distance to shops, restaurants, beaches, and parks, this home is ideal for retirees, first-time buyers, or investors looking for a charming Muskoka property with a true vibe. (id:46441)
227 Peters Crescent
Grey Highlands, Ontario
Dont miss this rare opportunity to own on prestigious Peters Crescent where full time living meets cottage lifestyle. Whether you are looking for a weekend retreat or a year round home this community offers the perfect mix of both. With just over 50 properties and only 2 sales on MLS in the past 5 years this is truly a once in a lifetime chance to join an active neighbourhood. From evening chats with neighbours to the annual Canada Day party and festive Jingle & Mingle at Christmas there is always something to enjoy. Located at the end of the cul de sac, 227 Peters Crescent is one of the largest lots at over half an acre with 125 feet of shoreline and a brand new dock installed in 2024. Offering both spectacular lake views and exceptional privacy, the gently sloping fully landscaped backyard is ideal for entertaining, family fun, and creating lifelong memories. Start your day with sunrise coffee on the covered patio, spend afternoons swimming or boating from the dock, and wind down with cocktails around the firepit as the sun sets. The home itself features 4 bedrooms and 2 bathrooms, fully renovated in 2016 with continuous upgrades including a new heating and AC system booked to be installed in September to ensure comfortable, maintenance free living for years to come. Opportunities like this are rare, dont wait another 5 years to own on the most sought after street on the lake. Book your private showing today and with advance notice we would be happy to arrange you with a boat tour of the lake. (id:46441)
33 - 35 Mountford Drive
Guelph (Grange Road), Ontario
Attention First-Time Homebuyers and Downsizers! Looking for low-maintenance living? Say goodbye to lawn care and snow shovelling, and welcome to Unit 33 at 35 Mountford Drive, a charming two-storey condominium located in Guelph's desirable east end! This well-maintained and move-in-ready home offers over 1,000 sq ft of comfortable living space, thoughtfully decorated in neutral tones to suit any style. Step into a bright and spacious main floor, featuring a generous living room and a functional kitchen great for cooking and entertaining. Upstairs, you'll find two good-sized bedrooms, a 4-piece bathroom, convenient upper-floor laundry, and a utility/storage room. This quiet, family-friendly complex is perfectly located close to schools, trails, Victoria Road Recreation Centre, Guelph Public Library, shopping, athletic facilities, and great restaurants.Whether you're buying your first home or simplifying your lifestyle, this is the perfect opportunity. All that's left to do is unpack and enjoy! Book your private showing today! (id:46441)
35 Macintosh Drive
Stoney Creek, Ontario
Beautiful 2 storey, 4 bedroom brick home in a prime area of Stoney Creek. Large Sunroom addition with gas fireplace for year round enjoyment. Walking distance to schools, parks, Rec/Community Centre, Shopping and with easy access to QEW, Stoney Creek Mountain. Updated hardwood floor on all upper level. Finished basement with updated engineered hardwood flooring and 2nd gas fireplace in recreation room. Amazing extra room for family gatherings. Newer vanities and toilets in both upper bathrooms. Single car garage with automatic garage door opener and remote. Corner property provides large side lot. Paved 4 car driveway with attached single garage. (id:46441)
421 Napier Street
Collingwood, Ontario
A Home Full of Charm, Privacy & Possibility Welcome to this beautifully maintained 3-bedroom, 3-bathroom home, perfectly tucked away on an extra-large town lot that offers both space and privacy all while being just steps from downtown. Inside, the family room is a true retreat, featuring a warm gas fireplace and patio doors that open to the landscaped yard. The large kitchen and dining area are ready for your personal touch, offering the perfect space to create the heart of your home. After a long day, unwind and rejuvenate in your very own private sauna. A light-filled breezeway connects the main home to an accessory building that's currently a successful Airbnb. With its private entrance and welcoming design, this versatile space is ideal for extended family, a dedicated home office, or the perfect setting to run a business from home. Up front, newly installed exterior windows are ready for your vision. Imagine replacing the existing sun porch with a gorgeous veranda, creating timeless curb appeal while offering the perfect spot to sit back and watch the world go by. Combining comfort, character, and endless potential, this property is more than a home its a lifestyle. All of this in a location just moments from downtown shops, dining, skiing, golf and amenities. (id:46441)
247 - 85 Theme Park Drive
Wasaga Beach, Ontario
Immaculate, Move-In Ready Cottage in a Resort Setting! Seasonal Cottage - Fully Turn Key! This beautifully maintained three-bedroom seasonal cottage is truly turn key and ready to enjoy! Nestled amid lush greenery within the desirable Wasaga CountryLife Resort, it offers a peaceful retreat with a welcoming porch and vibrant garden. From the moment you arrive, the pride of ownership is unmistakable. It's clean, it smells clean, and the owners' meticulous care is evident in every detail. They have maintained this property to the highest standard, ensuring it remains spotlessly kept, problem-free, and in excellent condition year after year. Inside, the home features a well-organized kitchen with white cabinetry, modern appliances, and a cozy dining area. The inviting living room offers comfortable seating, an electric fireplace, and large windows that fill the space with natural light. The bright sunroom provides a relaxing atmosphere with white wicker furniture, floral cushions, and warm lighting - perfect for unwinding after a day at the beach. The resort offers four outdoor pools, an indoor pool, a recreation center, basketball courts, a bouncy pad, and more - providing endless fun for all ages. Just a five-minute walk leads to the beautiful beaches of Georgian Bay. 2025 Site Fees: $7,025 + HST Sale price includes the 2026 $750.00 site fee deposit. (id:46441)
Lower - 17 Ottawa Crescent
Guelph (St. George's), Ontario
ALL UTILITIES INCLUDED. Available Nov 1st, this large and bright 1 bedroom 1 bathroom basement apartment is located on a quiet family friendly street close to many amenities like grocery stores, pharmacies, eating, Goodlife gym, and more. Parking for 1-2 vehicles, laundry, and a private entrance. Homeowner living upstairs is open to sharing internet for split cost. This apartment is a great choice for tenants who appreciate a quiet and well-maintained living space while they work to get into the housing market. Don't forget to ask the listing agent how we can help you plan your own path towards home ownership! If youre interested in this opportunity, please reach out to schedule a viewing or for more information. Students are also welcome! (id:46441)
16 - 1023 Carlo Enterprise Road
Muskoka Lakes (Watt), Ontario
Immaculate year round home/cottage on popular Three Mile Lake! Custom built in 2007 w/over 3,300 sq ft, loads of features & an abundance of wonderful indoor & outdoor living spaces making it the perfect place for friends & family. Wonderful 0.51 acre lot w/120 feet of frontage, great privacy & gentle walk to the lake offers easy access for all ages with shallow & deep water swimming. Stunning open concept design featuring; soaring cathedral ceilings, breathtaking living room w/propane fireplace, custom built-in shelving/mantle & floor to ceiling windows overlooking the lake w/walkout to a huge wrap around deck. Gorgeous custom kitchen has loads of cupboard & counter space with granite counter tops + formal dining area w/walkout to deck. Main floor bedroom, main floor laundry & 4pc bath. 2nd floor offers an exclusive primary bedroom suite w/gorgeous lake views, walk-in closet & 3pc en-suite. Full finished basement offers an additional 1,300+ sq ft of living space including a large & inviting rec room w/fireplace, 3 season Muskoka room w/walkout, 2 bedrooms, 4pc bath, office & storage room. Awesome on water patio/sun deck w/shed at the lake + large floating dock w/deep water for the boat & shallow beach swimming area at the side. Detached double garage, backup generator, High Efficiency Propane heating, central air & much more! (id:46441)
Lot 17 Windover Drive
Minden Hills (Lutterworth), Ontario
NEW CONSTRUCTION TO BE BUILT in Minden! Set in one of Minden's most desirable neighborhoods, this thoughtfully designed new build offers 1,570 sq. ft. of modern living with 3 bedrooms, 2 bathrooms, and the practicality of main floor laundry. The open-concept layout brings together the kitchen, dining, and living spaces in a bright, functional design that's ideal for entertaining or family life. A double-car garage provides inside entry to the main level, as well as direct access to the basement a full unfinished space offering endless potential for future customization. Built with quality craftsmanship and backed by a 7-Year Tarion Warranty, this home offers peace of mind and lasting value. If you act quickly, you may also have the opportunity to choose interior and exterior finishes to make this home uniquely your own. Located within walking distance to downtown Minden, you'll enjoy easy access to the Gull River, scenic boardwalk trails, shopping, and nearby boat launches. A brand-new home in a prime location the perfect combination of comfort, convenience, and lifestyle in the heart of Haliburton County. (id:46441)
Lot 55 Kulas Court
Minden Hills (Lutterworth), Ontario
NEW CONSTRUCTION TO BE BUILT in Minden! Set in one of Minden's most desirable neighborhoods, this brand-new build offers 1,570 sq. ft. of thoughtfully designed living space with 3 bedrooms, 2 bathrooms, and the convenience of main floor laundry. The open-concept design seamlessly connects the kitchen, dining, and living areas, creating a bright and functional layout that's ideal for entertaining or relaxing with family. A double-car garage provides inside entry to the main level, along with direct access to the basement a full unfinished space ready for your personal vision. Built with quality craftsmanship and backed by a 7-Year Tarion Warranty, this home also gives buyers the opportunity to personalize interior and exterior finishes. Act quickly and you may still have the chance to choose custom touches to make this home truly your own. Within walking distance to downtown Minden, enjoy access to the Gull River, scenic boardwalk trails, local shops, and nearby boat launches. A fresh new build in a prime location blending comfort, convenience, and lifestyle in the heart of Haliburton County. (id:46441)
520 Dundas Street
Woodstock, Ontario
520 Dundas Street in Woodstock offers a prime commercial opportunity in the heart of downtown. Currently operating as a children’s play place, this property benefits from excellent visibility and heavy foot and vehicle traffic along one of the city’s busiest corridors. The location provides strong exposure for any business, with surrounding retail, dining, and services drawing consistent activity to the area. With its central setting and versatile commercial space, 520 Dundas Street is ideal for investors or business owners looking to establish a presence in Woodstock’s vibrant downtown core. VTB options may be available to a qualified buyer. (id:46441)
0 Highway 118
Dysart Et Al (Dysart), Ontario
Escape to Tranquility: 10+ Acres of Haliburton Paradise. Envision your ideal homestead with the tranquility of nature as your backdrop. This expansive property offers more than just land; it provides a unique lifestyle opportunity. Imagine cultivating your own vegetable garden, raising chickens, or establishing a haven for horses. The mixed zoning allows for diverse possibilities, from a home-based business to a small farm operation. Abundant wildlife, including deer, moose, and turkeys, enhances the serene environment, fostering a profound connection with nature. Conveniently located just 5 km from Haliburton Village, this property offers easy access to Sir Sam's Skiing, multiple golf courses, snowmobiling and cross-country skiing trails, as well as quality schools and essential amenities. The mixed zoning also presents unique commercial potential, providing the opportunity to blend personal passions with professional endeavors. With utilities readily available and year-round accessibility, this exceptional rural retreat is prepared for your vision. Embrace the peaceful, back-to-nature lifestyle you have always desired. Schedule your private viewing today to explore the endless possibilities this property has to offer. (id:46441)
Ptlt 16; Part 2 16r6350 5 Side Road
Chatsworth, Ontario
Great 2 acre building lot with easy access to Hwy 6. Treed boundary for privacy, on a paved road. Create your dream home on this relaxing parcel, which offers a blend of rural beauty with an easy commute to Owen Sound, or south on Hwy 6 or Hwy 10 to the GTA. Clean A1 rural residential zoning, no natural environment or SVCA. (id:46441)
335 Centre Road
Mckellar, Ontario
Beautiful 2.6-acre lot in McKellar offers a fantastic head start for those seeking a country retreat. The property is already equipped with a septic system, well, two hydro panels, and a 200A service running from the shed to the trailer. A 1996 27' Terry Trailer (sleeps 8, with A/C, heat, fridge, stove & propane) is included, providing a comfortable spot to enjoy while you plan your next steps. Additional highlights include drainage lines, a stone pad, and trails winding through the property.Just minutes from the Lake Manitouwabing boat launch, McKellar is home to the popular Saturday summer market, Middle River Farm Store, a community centre, library, and year-round activities. Only 20 minutes to Parry Sound, this property offers an excellent opportunity to enjoy cottage country now with plenty of potential for the future. (id:46441)
909 17 Concession
Tiny, Ontario
What an incredible opportunity to create your dream home or cottage! This prime lot 158.74 x 149.94 is not only surrounded by nature, it is just steps away from several stunning beaches of Georgian Bay. This cleared building lot with driveway access permit has been maintained, making the building process even smoother. Enjoy the best of both worlds, relax by the lake with breathtaking views/sunsets or explore nearby cozy restaurant, bakery, and Awenda Provincial Park trails. A short drive connects you to Penetanguishene and Midland, where you'll find even more shops, dining, and services. All this is just 90 minutes north of the GTA. Don't miss out on this hidden gem; your peaceful escape awaits! (id:46441)
25 Glenvale Drive
Hamilton, Ontario
Welcome to 25 Glenvale Drive! This beautifully updated side-split in the sought-after West Mountain Gilkson neighbourhood is perfect for first-time buyers, growing families, downsizers, or those looking for a turnkey property with long-term potential. The open-concept main level offers a bright and inviting layout with a spacious family room, dining area, and modern kitchen featuring a large island, ample cabinetry, and plenty of natural light. From here, walk out to the private backyard, complete with a deck and a solid 20 x 10 shed-ideal for summer barbecues, gardening, or simply relaxing in your outdoor retreat. Upstairs, you’ll find three freshly painted bedrooms and a 4-piece bathroom, providing comfort and functionality for the whole family. The lower level adds even more living space with a generous family room complete with a built-in bar fridge, a 2-piece bathroom, tons of storage, and a large laundry room. It’s a versatile level, great for entertaining or creating flexible space that can adapt to your family’s needs over time. This home is truly move-in ready, with valuable updates already done for you: furnace and AC (2023) with 8 years of transferable warranty remaining, eaves (2022), electrical updates (2022), and a durable metal roof built to last, giving you a lifetime of peace of mind. Located just minutes from both Ancaster and the central mountain, 25 Glenvale Drive sits in a family-friendly neighbourhood close to schools, parks, shopping, transit, and highway access. Combining comfort, convenience, and future possibilities, this home checks all the boxes-whether you’re looking for your forever home or a property with investment potential. (id:46441)
1073 Concession 6 Woodhouse Road
Simcoe, Ontario
Beautifully presented, affordable country property located 10 minutes east of Simcoe’s desired amenities that include Hospital, pools/parks, modern shopping centers, fast food eateries & eclectic downtown shops - in route to the popular destination towns that dot Lake Erie’s Golden South Coast. Includes tastefully renovated brick bungalow positioned handsomely on 0.57 acre manicured lot, naturally hidden by mature cedar hedge row, boasting 200ft x-deep lot abutting acres of lush, fertile farm fields. Recently painted 340sf street facing, tiered entertainment deck provides access to 1045sf open concept main level highlighted with bright living room - segueing to large eat-in kitchen sporting ample cabinetry, new maple butcher block countertops, brush nickel hardware, tile back-splash, appliances & patio door walk-out to impressive 3-seasons sunroom enjoys walk-out to private 240sf rear deck overlooking panoramic rural vistas. Design continues with 3 sizeable East-wing bedrooms, updated 4pc bath & roomy corridor leading to attached 375sf drywalled/painted garage boasting roll-up garage door & walk-down basement staircase. New low maintenance laminate style flooring through-out main level compliments the freshly redecorated country themed décor with distinct flair. Large unspoiled 1045sf lower level is ready for personal finish - houses laundry station & dwelling’s mechanicals include n/gas furnace equipped with AC-2023, n/gas water heater, 100 amp hydro service, water softener/UV water purification system & water pump/pressure tank. 3 versatile sheds (8 x 10 + 14 x12 + 16 x 24 - includes hydro, concrete floor & roll-up door) are strategically situated in the rear yard providing desired storage options. Notable extras - metal roof-2022, baseboard/trim-2022, LED pot lights, crown moulded ceilings, vinyl clad windows, all appliances, excellent drilled water well, independent septic system, oversized aggregate driveway. This “Simcoe Sweetie” will not Disappoint! (id:46441)

