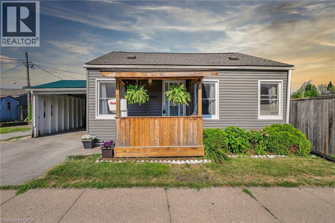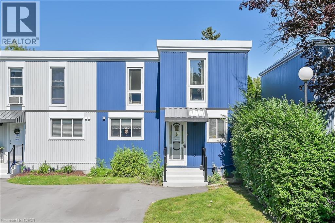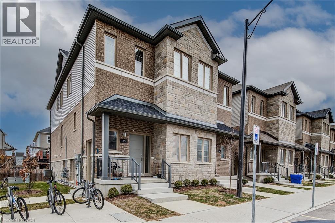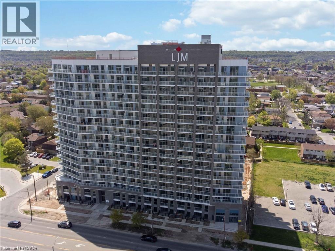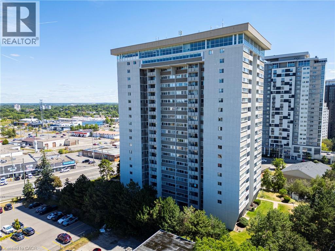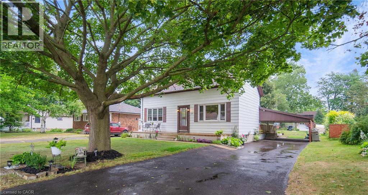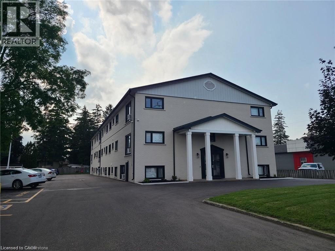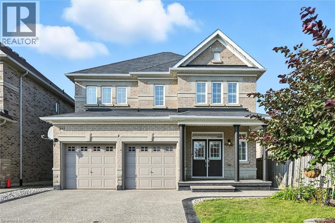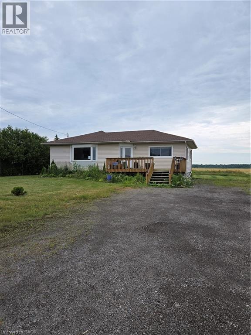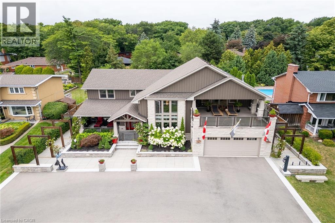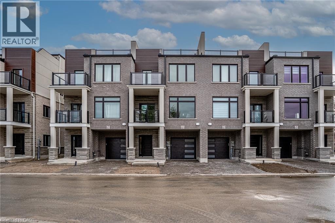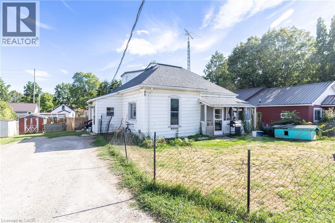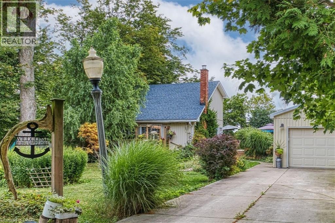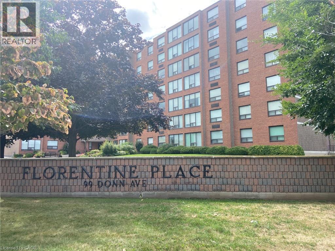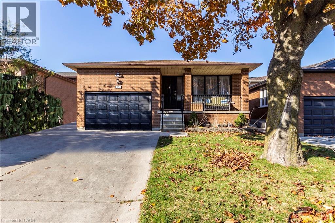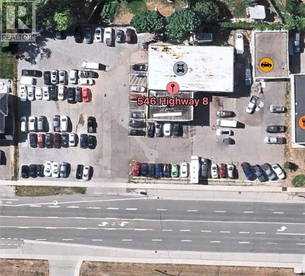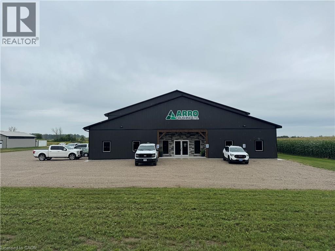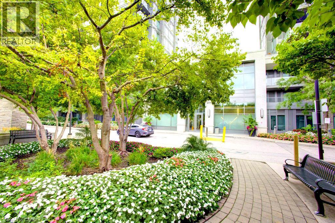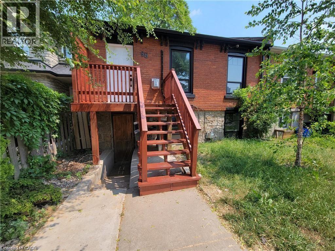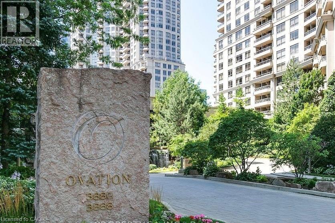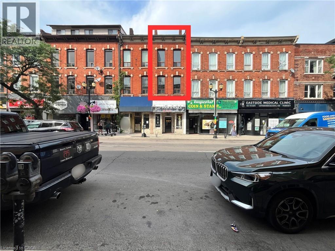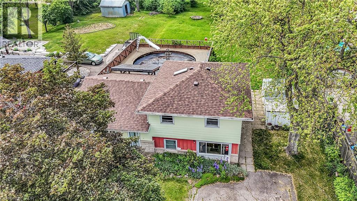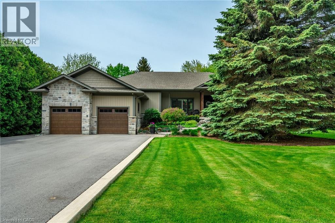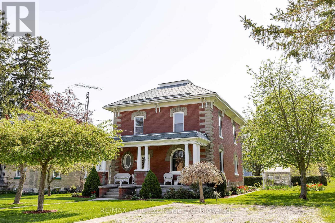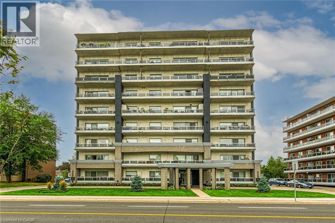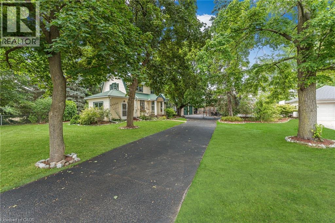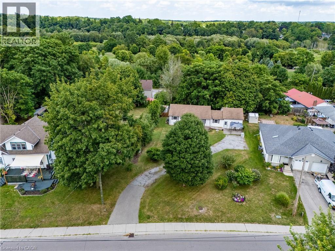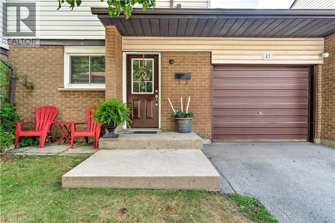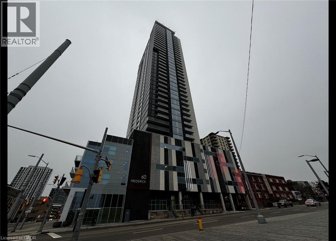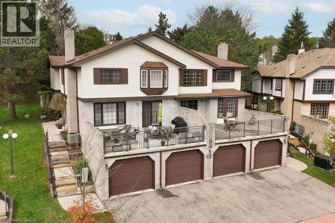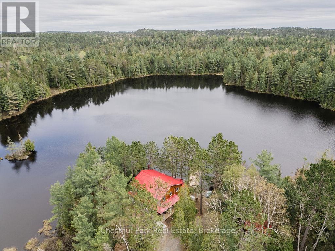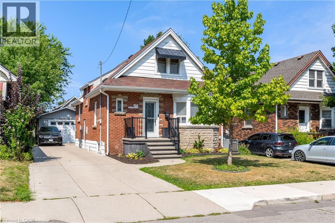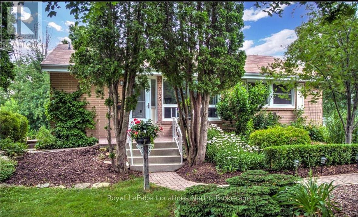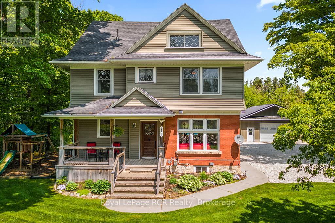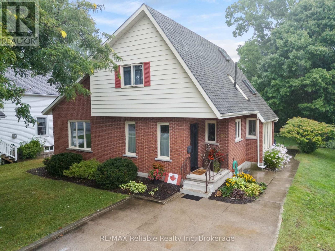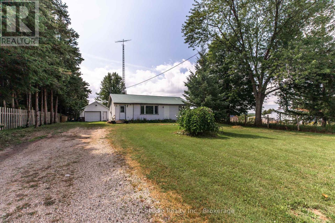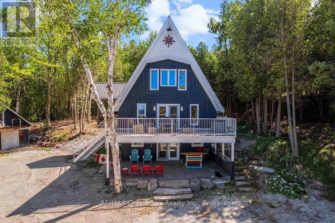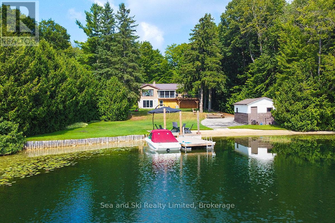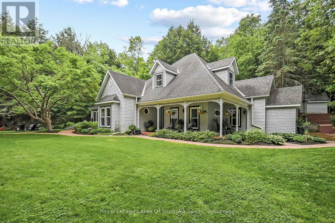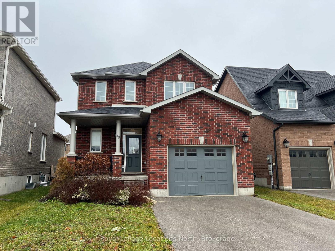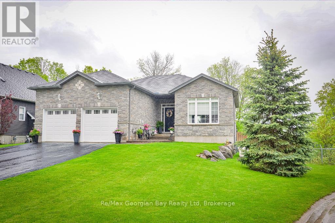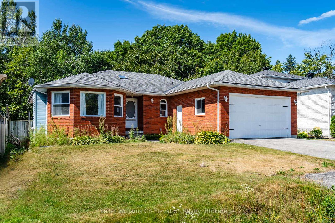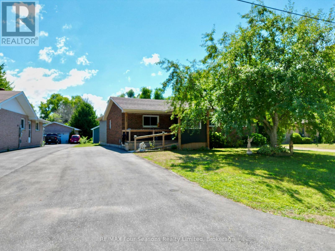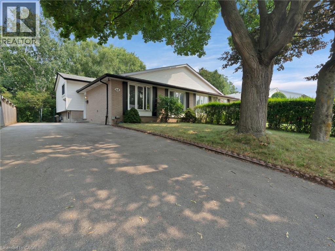104 Southworth Street
Welland, Ontario
Welcome to 104 Southworth Street North in Welland. This detached home offers functional layout ideal for first-time buyers, investors, or those looking to downsize. The property includes a loft-style second bedroom, providing additional versatility as a home office or guest space. The home is filled with natural light and offers comfortable principal rooms, a practical kitchen, and a low-maintenance yard. Office can be converted back into a second bedroom on the main floor. Conveniently located close to schools, shopping, public transit, and Welland’s recreational amenities, including parks and the canal, this property provides both comfort and accessibility. Windows and Roof were replaced in 2022 (id:46441)
25 Britten Close Unit# A11
Hamilton, Ontario
Quiet West mountain location. Close to schools & buses as well as highways and amenities. END UNIT Affordable 1260 square feet townhome. 4 bedrooms, 1.5baths (powder room & 4 pc), single driveway + no rear neighbours. Spacious living/dining room combo with GAS FIREPLACE THAT PROVIDES ENOUGH HEAT FOR THE WHOLE HOUSE. Eat-in kitchen. 8' x 12' shed with electricity in a good sized backyard. The new fence at the side of the house was recently completed by building management along with exterior renovations.Some cosmetic work needed reflected in the price. Great value. Owner has not lived in the property so all appliances to be sold in as is Condition. 48 hours irr. RSA. Attach sched B Deposit must be certified. (id:46441)
205 West Oak Trail Unit# 35
Kitchener, Ontario
Welcome to this bright and modern end-unit stacked townhome, offering over 1,600 sq. ft. of living space. Less than 5 years old, this home features 4 spacious bedrooms and 2 full bathrooms—perfect for families or those needing extra space. The open-concept layout includes a large living room, dining area, and a stylish kitchen with quartz countertops, stainless steel appliances, and plenty of storage. As an end unit, it offers extra privacy and natural light throughout. Located in a highly desirable neighborhood, you're close to top-rated schools, RBJ Schlegel Park, and the soon-to-open multiplex sports complex. With its modern finishes, great layout, and prime location, this home is a must-see. Don’t miss your chance to make it yours! (id:46441)
2782 Barton Street E Unit# 1006
Hamilton, Ontario
Welcome to this beautifully designed 2-bedroom, 2-bathroom condo, featuring a large balcony that offers seamless indoor-outdoor living. The open-concept kitchen, living, and dining area is flooded with natural light from floor-to-ceiling windows, creating a warm and inviting atmosphere.The kitchen is equipped with stone countertops, stainless steel appliances, sleek cabinetry and ample space for setting up a Dining table, perfect for cooking and entertaining. The primary suite includes 2 large closets closet and private ensuite, while the second bedroom offers its own spacious layout with easy access to the second full bath. Also includes an underground parking space and a full-size locker unit, giving you the bonus of extra storage. Building amenities are top-tier and designed for both convenience and lifestyle: a modern gym, an elegant party room with kitchen, secure bike storage, outdoor BBQ area, EV charging stations to meet your day-to-day needs. Perfectly situated near public transit, major highways, shopping centres, dining options, and upcoming infrastructure developments, this location combines city accessibility with long-term investment potential. (id:46441)
375 King Street N Unit# 306
Waterloo, Ontario
Bright and well-maintained 3-bedroom, 2-bath condo featuring an open-concept layout, in-suite laundry, and a private primary ensuite. Enjoy generous living space, large windows, and ample storage throughout. Located just minutes from major universities, shopping, parks, transit, and highways—this unit offers unbeatable convenience. The well-managed building boasts excellent amenities, including an indoor pool, sauna, gym, party room, car wash area, bike storage, and more. Includes designated underground parking and a large storage locker. Ideal for families, professionals, or investors! (id:46441)
69 Bee Street
Woodstock, Ontario
A Country Style Living in the City! Beautifully maintained home just minutes from all amenities and only one street from a Public School. Property highlights: 1. A breath taking, 60 x 212 ft. landscaped yard, a stunning 32 foot long wood porch perfect for relaxing! A spacious driveway fits 4 to 5 cars with a Carport. 2. Total of 3 backyard sheds 3. Large kitchen, with plenty of workspace and a generous window overlooking the backyard. 4. Elegant Dining room enhanced with classic wainscoting and natural light. 5. Bright Living room showcases a large picture window facing the front yard. 6. Basement: Large rooms, Pantry, 2 extra storage area, Electric fireplace. Inclusion: Riding lawn Mower. (2023) Home is lovingly cared for by its owners - move-in ready and full of charm! (id:46441)
71 King George Road Unit# 106
Brantford, Ontario
Spacious 2 bedroom suite available October 1st in recently renovated apartment building conveniently located @ King George Road & HWY 403. Featuring modern finishes and fixtures, stainless steel appliances, updated kitchen & bathroom. Laundry on-site. One year minimum lease term. (id:46441)
167 Alessio Drive
Hamilton, Ontario
Finally! Your wait to get a Spallacci Home in Eden Park is over! Which brings me to the Top 7 Reasons to buy this home! 1. One of the rare models with the deep 32 ft backyard. Combined with the large 40 ft frontage you have plenty of beautifully landscaped space without being a maintenance burden. 2. Fully legal prof finished basement (with permits) done in 2018 provides another 1000 sqft finished with pot lights, modern flooring, trim and paint tones 3. Gourmet kitchen with timeless real-wood medium brown cabinetry outfitted with lazy susans and pullout upgrades, modern quartz counters and matching white backsplash with s/s appliances, and the essential island workspace that doubles as an eat-in kitchen area great for entertaining! 4. Modern construction from Spallacci Homes means excellent attic ventilation, copper electrical, modern plumbing, and a bone-dry poured concrete basement 5. Sought-after open concept layout that is essential for young families who want to keep an eye on the kids while cooking dinner but also great for entertaining guests; and with 9 ft ceilings the home really feels bright and spacious. 6. 100% move-in-ready featuring hardwood flooring throughout (2021), quartz counters in kitchen and bathrooms (21), exposed aggregate driveway (21), california shutters throughout ($20k), EV charger ($2500), closet organizers in most rooms ($40k), top of the line Vogt kitchen sink and faucets (21), upgr range hood with high CFM (21), Nest smart thermostat and more! 7. Eden Park is a highly sought-after community on the West Mountain known for being a quiet family neighbourhood with modern executive-style homes. Nearby is William Connell Park featuring a splash pad, basketball courts and soccer field. Also, main floor laundry, 6 total parking spots with 2 in the garage and 4 in the driveway. Book your showing today before it's gone! (id:46441)
9382 Silver Street
Caistor Centre, Ontario
Sold 'as is, where is' basis. Seller makes no representation and/or warranties. (id:46441)
404 Mountain Brow Boulevard E
Hamilton, Ontario
Welcome to this custom-built luxury residence on prestigious Mountain Brow Blvd with breathtaking views of the Niagara Escarpment and Lake Ontario. Originally built in 1957, the home was completely rebuilt in 2012, retaining only portions of the original foundation. Nearly every component — including framing, mechanical systems, roofing, and interior finishes — was replaced or upgraded, offering the comfort and efficiency of a modern build with the charm of its origins. The craftsman-inspired façade, clad in Georgian Bay limestone and board-and-batten, makes a striking first impression. A limestone-paved circular driveway enhances the curb appeal, along with an EV charging station, path lighting, and mature perennial gardens with irrigation. Inside, a cathedral ceiling and floating staircase set the tone in the grand foyer. The gourmet kitchen features granite counters, high-end appliances, cherry wood cabinetry, and a spacious walk-in pantry. It flows into an expansive dining room with a built-in fireplace and escarpment views — ideal for intimate dinners or large gatherings. Off the dining room, a bright study with heated floors and an indoor/outdoor gas fireplace leads to a four-season sunroom with serene backyard views. The backyard oasis includes a heated saltwater pool, retractable awnings, a 14’ x 20’ covered outdoor kitchen with gas fireplace, and a private annex. A double-sized family room with radiant heat and gas fireplace sits just off the kitchen, perfect for entertaining. Upstairs offers four spacious bedrooms, three bathrooms, and a central laundry room. The primary suite is a true retreat with a five-piece ensuite, walk-in closet, gas fireplace, and balcony with panoramic views. The 37’ x 20’ backyard annex provides additional privacy and includes a guest suite with fireplace, in-floor heating, 3-piece bath, and gym. Every inch of this residence reflects luxury, comfort, and functionality — a truly exceptional home. (id:46441)
292 Vine Street Unit# 45
St. Catharines, Ontario
Built by Bevco Homes: Experience modern elegance with an open-concept main level that seamlessly blends style and functionality. The kitchen features a generous quartz island, soft-close cabinetry and brand-new appliances, setting the stage for effortless living. Enjoy the seamless transition from the kitchen to the dining and living areas, highlighted by expansive windows that bathe the space in natural light. Step out onto the covered balcony for additional outdoor enjoyment. The second floor boasts two well-appointed bedrooms, including a primary suite with a three-piece ensuite. An additional four-piece bathroom ensures ample convenience for all residents. Revel the sophisticated details such as smooth ceilings, a modern, carpet-free design, pot lights and oak stairs, handrails and spindles. Make the most of the 310-square-foot rooftop terrace, perfect for relaxing, entertaining or enjoying the panoramic views. This property offers the convenience of parking for two vehicles-one in the driveway and one in the private garage with direct access to the home. Additional visitor parking is also available. Conveniently located close to all amenities and the QEW. Common element road fee approx. $59.40/month. (includes water). Photos are of Model Home. (id:46441)
48 Sovereen Street
Delhi, Ontario
Investor Alert! This Duplex Is a True Diamond in the Rough. This duplex is a prime fixer-upper opportunity offering strong rental income and the chance to build real equity. Whether you're an experienced investor or just entering the market, this property is perfect for someone with vision and a willingness to roll up their sleeves. The main unit features a primary bedroom on the main floor, a 4-piece bathroom, and a bright, open-concept kitchen, living, and laundry area with walkout access to a spacious deck and backyard. The layout is functional, but the unit is ready for updates and cosmetic improvements. Upstairs, there are two additional bedrooms, both offering ample storage and renovation potential. The second unit includes a three-bedroom layout with an open kitchen and living room, a 4-piece bathroom, and a screened-in sun porch that adds extra seasonal living space. This unit also presents a great opportunity for upgrades to increase rental appeal. If you're looking for a project with immediate rental income and long-term upside, this is it. Bring your tools, ideas, and finishing touches. (id:46441)
74434 Woodland Drive
Bluewater, Ontario
Welcome to this beautiful year-round 3-bed, 2-bath, 1,326 sqft home or cottage, perfectly situated in a peaceful lakeside subdivision just outside of Bayfield. Featuring an ideal blend of comfort, charm & functionality, this property is designed for both relaxing getaways & full-time living. Step inside to discover a warm & inviting layout featuring soaring cathedral ceilings & stylish updated flooring. The living room features a cozy gas fireplace & sliding doors provide plenty of natural light. The open concept dining area is perfect for entertaining, while the updated kitchen features modern open shelving. The sunroom is the perfect place for morning coffee or a good book. The main floor primary bedroom includes a private 2-pc ensuite, while a convenient laundry closet completes this level. Upstairs, you’ll find a good-sized second bedroom w/ access to a Juliette balcony, a versatile den space that can easily serve as a third bedroom, home office or hobby area & a 4-pc bath. Additional highlights include updated windows, a built-in wall air conditioning unit, a detached insulated garage w/ heat pump & hydro (2 cars can be parked tandem) which could potentially be converted to a bunkie, plus a concrete 3-car driveway. Enjoy peaceful outdoor living w/ decks at both the front & back of the property (brand new expanded deck installed at the back), English gardens, gazebo, outdoor shower, plus a hot tub for year-round relaxation. The landscaped yard features mature trees & peaceful views of the surrounding countryside, all while being just a short stroll to the beach w/ deeded access to Lake Huron. With municipal water, municipal road access & high-speed/fibre optic internet, this property features modern conveniences in a serene setting. Currently enjoyed as a full-time residence, this home is turn-key & ready to be yours! Note: All items on the property negotiable including furniture, etc. Main heat source: Gas fireplace w/ supplemental electric baseboard heating. (id:46441)
99 Donn Avenue Unit# 702
Stoney Creek, Ontario
Stunning updated Penthouse suite. Great views of nerby ravine. Faces west for beautiful sunsets. Updated appliances, 2 bedrooms 2 baths, no carpeting, California shutters. Oversized large Master bedroom with ensuite bathroom. extra closet storage in suite. Walk in 5' shower. In suite front load washer Laundry. All in a well maintained, quiet building. Exercise room, rooftop terrace, barbeque area. Underground parking for 2 cars(stacked) Close to shopping parks, schools, highway. Condo rules prohibit pets, no smoking. Tenant pays heat hydro. Minimum 1 year lease. rental application, credit check, references 1st& last (id:46441)
15 Gilcrest Street
Hamilton, Ontario
Live where convenience meets comfort on Hamilton’s West Mountain! This well-designed home features 3 spacious bedrooms, 2 full baths, plus a fully finished basement with space for up to 2 more bedrooms—ideal for family, guests, or a home office. Walk to parks, schools, and trails, with quick access to the LINC, Ancaster Meadowlands, and top shopping spots. Inside, hardwood floors and a bright eat-in kitchen with stainless steel appliances make everyday living easy. The basement also has direct access to the 1.5-car garage, adding privacy and flexibility. Outside, enjoy a fenced yard with deck and pergola, plus parking for 2 on the concrete driveway. Non-smoking, no pets. Tenants pay utilities. Minimum 1-year lease. Book your private tour today! (id:46441)
546 Highway 8
Hamilton, Ontario
2 OMVIC approved office spaces. 2 office spaces with 6-7 parking spots. $1,699 + utilities. No T.M.I. Busy intersection - lots of traffic exposure with gas station and Tim Hortons located across the road. (id:46441)
4721 Line 64
Milverton, Ontario
Discover 14400 square feet of prime commercial lease opportunity at 4721 LINE 64, MILVERTON. This newly built building offers modern amenities and versatile space suitable for various commercial uses, zoned A-135. Conveniently located, the property provides easy access to major routes and local amenities, ensuring high visibility and accessibility for your business. With ample on-site parking and flexible lease terms, this state-of-the-art property is designed to support your business operations efficiently. Don’t miss out on securing this exceptional space—contact your realtor today to schedule a viewing. (id:46441)
277 South Park Road Unit# 609
Markham, Ontario
Welcome to the highly sought-after and prestigious Eden Park II Condominiums. This bright and spacious 1 bedroom plus den unit offers a modern open-concept layout filled with natural light through floor-to-ceiling south-facing windows, providing stunning unobstructed views all day long.Featuring 9 ft ceilings and an upgraded kitchen complete with a large centre island, stainless steel appliances, and full cabinetry, this home is perfect for both everyday living and entertaining. The generous living room flows seamlessly to a private terrace, ideal for family gatherings or enjoying quiet evenings outdoors.The full-size den offers exceptional versatility - perfect as a second bedroom or an elegant home office. Immaculately maintained and move-in ready, this residence combines style, comfort, and functionality. Residents of Eden Park II enjoy 24-hour concierge service and a wide array of amenities, including a guest suite, fully equipped gym, indoor pool, party room, and meeting room. This unit also comes with one underground parking spot and one owned locker for your convenience.Superb location close to Viva Transit, Hwy 404/407, shops, parks, and restaurants! (id:46441)
304 Glenholme Avenue
Hamilton, Ontario
Welcome to this beautifully maintained bungalow, nestled on a peaceful cul-de-sac in the sought-after Rosedale area. Backing directly onto green space, this home offers a true move-in ready experience. The main floor boasts an updated kitchen, a comfortable living room with a gas fireplace, three bedrooms, and a bathroom featuring a jetted tub. The lower level provides even more living space with a large recreation room, convenient laundry facilities, a three-piece bathroom, and a practical mudroom with direct entry from the attached garage. This home has been thoughtfully updated with a updated kitchen, updated bathroom fixtures, durable LVT flooring throughout the main level, and a new furnace and hot water heater installed in 2021. Further enhancements include lead pipe replacement, electrical panel, humidifier, updated appliances, a smart thermostat, new lighting and window coverings, and the added security of cameras and an alarm system. Step outside to enjoy the tranquility of the private backyard, complete with a two-tier deck for relaxing and admiring the beautiful gardens filled with native plants. You'll also find a custom-built large shed and a mini shed, providing ample storage. The location offers excellent convenience, with easy access to all essential amenities and quick routes to the Red Hill Parkway and the QEW. (id:46441)
98 West Avenue N Unit# Lower
Hamilton, Ontario
Available for October 1st, open concept floor plan, large kitchen w/stainless steel fridge & stove. Located in a great neighbourhood. Rent excludes water, heat & hydro. Tenant pays all utilities. Hydro to be put in tenant's name. Other utilities (water & gas) will be billed to tenant from landlord. Minimum 1 year lease. No smoking & no pets. (id:46441)
3880 Duke Of York Boulevard Unit# 202
Mississauga, Ontario
Welcome to Tridel’s Prestigious Ovation in the Heart of Mississauga! This bright and spacious 1 Bedroom + Den unit features high ceilings, a large open concept living/dining area with a walkout to a private patio and a modern open concept kitchen with center island. The unit is complete with laminate flooring throughout, ensuite laundry, parking, and locker. Residents enjoy world-class amenities including a stunning 2-storey grand lobby, 24-hour concierge, 30,000 sq ft fitness & leisure centre, indoor pool, bowling alley, sauna, billiards, theatre, party room, guest suites and more. Located in the vibrant city centre, you’re just steps to Square One Shopping Mall, YMCA, Central Library, Living Arts Centre, Transit, major highways, and more. Ideal for first time buyers or investors. A must-see unit in an unbeatable location! (id:46441)
225 King Street E Unit# 4
Hamilton, Ontario
Welcome to your next home in the heart of Hamilton’s International Village! This spacious 3+1 bedroom, 1.5 bathroom unit spans 1,668 sq ft across three bright and functional levels. The main floor features a massive open-concept living and dining area with huge windows overlooking King Street East, filling the space with natural light and urban charm. The layout flows seamlessly from the front living area to the back kitchen, which includes a dishwasher and direct access to a secondary entrance at the rear of the building. Just off the kitchen, you’ll find stacked laundry tucked away in a closet and a convenient powder room in its own private space. Upstairs, the second level offers two generously sized bedrooms and a full bathroom. One of the bedrooms includes a private walkout to the rear entrance, while the other overlooks King Street and features a spacious double closet. On the third level, there’s a cozy bedroom with access to its own rooftop-style deck, plus a bonus room ideal for a home office, den, or creative studio. Exposed brick adds classic charm to the top floor, echoing the character seen throughout this vibrant area of Hamilton. Centrally located and just steps from restaurants, cafés, shops, and transit, this unit offers incredible space, flexibility, and walkability. $2,500/month + utilities. Parking available in nearby private and municipal lots, with free parking evenings, weekends, and statutory holidays along King Street East. (id:46441)
62 Turner Avenue
Kitchener, Ontario
NO HOLDING OFFERS. FREEHOLD TOWNHOUSE, NO CONDO FEE. 9 Years New, carpet free, this gorgeous end unit townhouse is MOVE-IN READY. The bright open-concept main floor features 9 foot ceilings with newly installed fency modern light fixtures, beautiful kitchen countertops, cabinets, backsplash, and stainless steel appliances plus an expensive high end range hood. The spacious living room and dining area has a door that opens to the backyard patio. The main floor also has a 2pc powder room, and direct access to the garage. Walk up to the second floor, you will find 3 sizable bedrooms and 2 full bathrooms. The master bedroom has its own 4pc en-suite and the laundry sets are conveniently located on the second floor as well. The basement offers plenty of storage space and rough-ins for a 4th bathroom. Living room and dining area newly installed good quality engineered hardwood floor (2025). Near Conestoga Parkway and Highway 7 with many businesses and restaurants nearby. A short drive to Google Canada Headquarters, Go Station, and downtown Kitchener. (id:46441)
160 Woodburn Road
Hamilton, Ontario
Country charm meets city convenience! Located just minutes from Stoney Creek Mountain, this property offers a quiet rural setting with quick access to shopping, schools, parks, Walmart, and the Power Centre. This 4-level side split features 4 bedrooms, 1.5 bathrooms, a bright and spacious living room, home office, main level laundry, and an eat-in kitchen with walk-out to a large deck—ideal for family gatherings or entertaining. The lower level provides additional space with plenty of potential to customize as a family room, gym, or hobby area, along with ample storage. Outdoors, enjoy a private backyard with no rear neighbours, farmland views, and plenty of room for kids and pets to run and play. This property is ready for your vision—whether renovating, building new, or exploring the possibility of multiple units or a secondary dwelling. A rare opportunity with endless potential for families, builders, or savvy investors alike! (id:46441)
979 Garden Lane
Flamborough, Ontario
Step inside to find coffered ceilings, elegant finishes, and bright living spaces. The spacious family room features a stunning 40,000 BTU gas fireplace, creating a warm and inviting atmosphere for relaxing or entertaining. The fully finished basement expands your living space and includes a completely separate 2-bedroom in-law suite with its own entrance ideal for multigenerational living or guests. Outdoors, enjoy the expansive, tiered deck that overlooks your private acreage - the perfect backdrop for morning coffee or evening gatherings. Adding even more value is the 1,500 sq ft heated workshop, perfect for hobbyists, entrepreneurs, or anyone in need of serious workspace and storage. This turnkey property truly offers the best of both worlds: luxurious indoor living, incredible outdoor space. (id:46441)
484 Queen Street
North Huron (Blyth), Ontario
*New breaker panel and 100 amp service has been installed, August 2025.* Welcome to this enchanting 2-storey red brick home, located in the charming town of Blyth. Built roughly 100 years ago, this residence showcases remarkable woodwork that remains in pristine condition, reflecting the craftsmanship of a bygone era. Featuring 3 spacious bedrooms and 2 bathrooms, completed by impressive 9.5 ft ceilings on both levels, creating an airy and inviting atmosphere. The large front porch invites you to unwind while enjoying the serene surroundings. Recent updates include a new metal roof, newer windows in the living and dining rooms and a newer gas furnace, adding both durability and energy efficiency. While some areas of the home may benefit from modernization, this property presents an excellent opportunity to blend classic charm with your personal touch. Embrace the potential of this lovely home, where history meets opportunity in the delightful community of Blyth! (id:46441)
350 Concession Street Unit# 302
Hamilton, Ontario
WHAT A VIEW! WHAT A LOCATION! Spacious 2 bedroom, 2 bathroom unit in the beautiful Imperial Suites. This small recently renovated building features 27 units (9 floors, 3 units per floor) where all units face North with views of the City and Bay. Double doors lead to #302 and 1106 square feet of easy living and spectacular views. Step inside the spacious entry with room for a bench and large entry closet. Light maple coloured kitchen cabinetry features extended upper cabinets, granite countertops with breakfast bar, double sink and stainless appliances. Open Concept principal rooms offers loads of natural light and sliding door leading to an additional 107 sq ft of open private balcony ideal for morning coffee and warmer evenings enjoying the view. The primary bedroom can accommodate the largest of furnishings and offers a convenient 3pc ensuite with walk-in shower. Generous 2nd bedroom with double closets would be ideal as a den or home office. Second full bathroom is a 4pc with tub. No need to head to the laundry room ... we have in-suite laundry with stacked washer/dryer. Owned Parking Spot #9 and exclusive use Locker #8. Reasonable condo fees! Convenient location ... Steps to bus route, shops, Juravinski, eateries and the beautiful Sam Lawrence Park. Easy access to the Downtown Core. (id:46441)
323 Regional 20 Road
Pelham, Ontario
Welcome to this inviting 1.5 storey home nestled on a 0.31 acre lot in coveted Pelham, surrounded by mature trees and landscaped gardens. The classic exterior features a metal roof and plenty of curb appeal, setting the tone for the charm you’ll find inside. Step out back and discover your own private retreat, with an inground pool and spacious patio to entertain and relax. The covered lounge area, complete with string lighting, creates a cozy outdoor living space ideal for summer evenings with family and friends, including movies on the big screen! The detached double garage offers potential for a workshop area and includes a propane heater, shower, toilet and sink. Inside you will find a grand family room with vaulted ceilings, pot lights, an electric fireplace and garden doors to the rear yard. The main level also includes a white kitchen with an island and pot lights, living and dining room with a wood fireplace, mud room and a bedroom. Upstairs you’ll find two additional bedrooms and a 4-piece bathroom. Long asphalt driveway. Concrete block foundation. Laundry in the basement. Municipal water and septic system. This home has classic farmhouse vibes and offers a layout well-suited for family living. (id:46441)
602 St Andrew Street
Port Dover, Ontario
Welcome to 602 St. Andrew Street in Port Dover, a mid-century bungalow set back from the road with a long curved driveway and spacious front yard. This home offers 2 bedrooms, a 3-piece bath, and a bright sunroom off of the kitchen, main floor laundry and central heat/air conditioning, creating a comfortable and functional living space. The former garage has been converted into a workshop/studio but could quite easily be changed back for garage use if desired. Outdoor living is well supported with decking across the front and 2 metal gazebos, an additional large deck on the back, and a private backyard with the perfect balance of sun and shade. Situated on a residential side street in downtown Port Dover, this property is a hop, skip and a jump around the corner to the Lynn Valley Trail and Silver Lake Park, and within walking distance to shops, the library, theatre, restaurants, community centre, arena, and the beach. Don't let this one get away! Click the listing links to see the video and virtual tour, then call to arrange your private showing! (id:46441)
1190 Upper Ottawa Street Unit# 43
Hamilton, Ontario
Welcome to 1190 Upper Ottawa Street, a beautifully maintained townhouse condo offering the perfect blend of comfort, style, and convenience. This warm and inviting family home features a spectacular, modern kitchen, as well as a brand-new deck ideal for outdoor enjoyment. The spacious layout includes generously sized rooms, providing plenty of space for the whole family. Additional highlights include an attached garage for secure parking and storage, along with close proximity to schools, shopping, transit, and all major amenities. Move-in ready and full of charm, this home is a must-see! (id:46441)
60 Frederick Street Unit# 2213
Kitchener, Ontario
Conveniently located between King Street East & Weber Street East, this brand new condo is ready for its first occupants to call home. With lots to offer through this large and bright unit, the first thing you'll be greeted by are the large floor-to-ceiling windows and open concept throughout. With a great layout, modern finishes, and a beautiful balcony, you will be proud to call this unit your own. The location is also perfect being on Frederick Street, steps away from everyday essentials and a 97 Walkscore. Building Amenities: - Rooftop Terrace - Exclusive Fitness & Yoga Centre - Communal 5th Floor Garden Terrace Contact us today to see this rental unit! 1 Spacious Bedroom 1.5 Baths Den Space Large Floor-To-Ceiling Windows Balcony Off Of Living Room (Great Views on 22nd Floor) 6 High Efficiency Appliances (Fridge- Stove- Microwave- Dishwasher- Washer & Dryer) Laminate Flooring (Carpet Free) Quartz Countertops Throughout In-Suite Laundry Central Heating & A/C INCLUDED Water INCLUDED 9FT Ceilings Throughout Rogers Internet INCLUDED 1 Car Parking INCLUDED 590 SqFt Total Next To Kitchener Tech Hub (Google- D2L- Communitech- Accelerator Centre) Walking Distance To Public Transportation (Charles Station/GRT- ION LRT- GO Train/Via Rail) Close To Victoria Park- Shopping & Everyday Essentials Available NOW! *Non-Smoking Unit* *Tenant Insurance is Mandatory and Must be Provided on Move in Day* See sales brochure for showing instructions and contact details (id:46441)
38 Lakeside Drive
Grimsby, Ontario
Welcome to 38 Lakeside Drive, Grimsby – a raised ranch-style home backing directly onto Lake Ontario. A 2013 addition created a spacious main-floor family room and an oversized single garage. The family room features floor-to-ceiling windows with lake views, a cathedral ceiling with 2 skylights and ceiling fans, a gas fireplace, wet bar, tile floors, and a built-in 14-foot, climate-controlled Arctic swim spa for year-round use. Sliding doors open to a Flex Stone patio (2022) and the deep backyard. The upper level has 2 bedrooms, a 4-piece bathroom with heated floors, linen closet, jetted tub, and a granite counter. The living room has crown moulding, pot lights, and sliding doors to a balcony with composite decking and glass railings overlooking the backyard and lake. The updated eat-in kitchen includes cherrywood cabinets, granite counters, breakfast bar, double sink, south-facing windows, pot lights, pull-out pantry, dining area with display cabinets, and upgraded stainless steel appliances including a gas range with double ovens, built-in microwave, and dishwasher. The lower level, also renovated in 2013, includes 2 additional bedrooms, a 4-piece bathroom with heated floors and linen closet, a rec room, and a large laundry/utility/storage room with cabinetry, shelving, and a second fridge. One bedroom has a walk-up to the backyard. Additional features include: 200 Amp hydro, central vacuum, irrigation system by Water World, Eufy wireless security system with 3 cameras, pot lighting at the front and rear with rear motion detector, leaf guards, oversized garage with inside entry, extra storage, automatic garage door opener with 2 remotes, and two storage sheds. A 10' x 10' sitting area with firepit overlooks the lake, and with Lake Ontario riparian rights, there is potential to add a deck or dock for more direct water access. Peace and privacy, yet close to shopping, parks, schools, and easy highway access. Swim spa can be removed by sellers if preferred. (id:46441)
487 Beechwood Drive Unit# 2
Waterloo, Ontario
Welcome to your new home in the heart of Beechwood! This charming and spacious 2-bedroom, 4-bathroom townhome is nestled in a sought-after, family-friendly neighbourhood offering both tranquility and convenience. The main floor features a bright kitchen with a cozy breakfast nook, a separate dining room, and a warm living area with a gas fireplace—perfect for entertaining or relaxing evenings in. Upstairs, the large primary suite boasts a walk-in closet and a private ensuite bath. The finished basement offers additional living space with a rec-room, laundry area, a 2-piece bathroom, and direct walkout access to the single garage. Step outside to a fully fenced backyard oasis with a patio and beautiful gardens—your own private retreat. Residents enjoy exclusive access to an in-ground pool and tennis court. Whether you're raising a family or looking to downsize in style, this home offers the perfect blend of comfort, privacy, and community. Don't miss out on this opportunity in Beechwood! (id:46441)
6131 Highway 11 Highway N
Temagami, Ontario
$81,000 PRICE DROP! An incredible property at an incredible price! Welcome to 6131 Highway 11 North, a stunning year-round waterfront retreat nestled on the shores of Maille Lake in Temagami. This beautifully updated 2-storey home offers 4 spacious bedrooms, 3 modern bathrooms, on a private 1.5 acre lot, and over 500 feet of natural waterfront with a large crib dock and sandy beach. The main floor features an upgraded kitchen with granite countertops, re-faced cabinets, ceramic floors, and an island that seats four - perfect for entertaining. The open-concept kitchen, dining area, and breakfast nook all overlook the tranquil lake, with a screened porch just off the dining room for peaceful, bug-free relaxation. A large walk-in pantry and a bright, inviting living room with a WETT-certified freestanding woodstove complete the main level, along with a 4-piece bathroom and main floor laundry. Upstairs, you'll find a primary suite with a walk-in closet and 4-piece ensuite, three additional spacious bedrooms, and a newly renovated 5-piece bathroom featuring a double sink vanity with a granite counter top, ceramic floor, an acrylic tub/shower combo and a linen closet. The lower level walkout includes a second screened porch, utility room with water treatment system, hot water tank (owned), and a forced-air propane furnace. The detached 2 car garage has 2 roll up doors, a storage loft, steel roof and metal siding. Guests will enjoy the bunkie on the shore with wood siding and stunning pine finishes. Other conveniences include a drilled well, whole-home generator, central air conditioning, and central vac. Maille Lake spans 7.5 acres, is about 20 feet deep, and home to pickerel, bass, and pike, with only three private properties surrounded by crown land for unmatched privacy. Just four minutes to downtown Temagami, one hour to North Bay, and 4.5 hours to the GTA, this rare road-access waterfront gem is a must-see! (id:46441)
150 Garside Avenue S
Hamilton, Ontario
Immaculate 1.5 storey home located in Hamilton’s desirable South End. Nestled in a family-friendly neighbourhood, this property offers 3 spacious bedrooms, a full dining room, a cozy rec room, and an enclosed mudroom. Beautiful hardwood flooring flows throughout both the main and second levels, complementing the many thoughtful updates completed over the years. Perfect for the hobbyist, the property also features a heated 16’ x 24’ garage with 60 amp service. A fantastic opportunity—don’t miss your chance to make this home yours! (id:46441)
245 Pearson Street N
Meaford, Ontario
SEASONAL LEASE - ALL INCLUSIVE! Available Dec 20 - April 5, 3 month minimum. Discover this charming and affordable furnished 3-bedroom, 2-bathroom home, perfect for your seasonal retreat. The property offers a fully equipped and stocked galley kitchen that flows into the main living room, which overlooks a spacious and private backyard ideal for relaxation. On the main floor, you'll find two generously sized bedrooms and an updated four-piece bathroom. The newly finished basement adds even more living space, featuring a bright and airy third bedroom, a second living room with a cozy fireplace, and a futon for additional sleeping accommodations. The basement also includes an office space, a brand-new four-piece bathroom, and a laundry area. Conveniently located just 20-25 minutes from the ski hills and a mere 3-minute drive to downtown restaurants and shopping. Utilities & snow removal are included, and pets may be considered. Available January through April, with potential availability starting in late December. Don't miss out on this seasonal gem contact today to secure your winter escape! (id:46441)
136 Queen Street W
South Bruce Peninsula, Ontario
Step into the perfect blend of historic character and modern luxury in this beautifully renovated 2 1/2 storey brick home. Featuring 4 principal bedrooms plus a finished attic. This home offers exceptional living space with thoughtful updates throughout. The main floor offers a living room with a stunning stone fireplace, stained glass windows in both the living and dining room, complete the spaces with a touch of vintage elegance. The spacious kitchen has ample cabinet space for storage, granite countertops, a breakfast bar and a stunning backsplash. The mudroom is completed with custom shelving and main floor laundry, 2-pc bath and in-floor heat. Follow the charming wood staircase to the second floor, flooded with colourful light from the stained glass window. The second floor is where you will find 4 spacious bedrooms, a main 4-pc bath with in-floor heat, and a primary bedroom with a walk-in closet and an ensuite with a double vanity, glass shower and in-floor heat. The finished attic offers a variety of uses, including extra living space, office space, a potential in-law suite, or a dreamy sunlit studio. The exterior of this home is equally impressive. Relax on the covered back deck or soak up the sun by the above-ground heated pool with its expansive lounge deck. The oversized, gas-heated 2-car garage offers ample space for vehicles, a workshop, and storage. The beautifully landscaped yard with a stone patio and fire pit is perfect for evening gatherings. Stone steps lead you to the covered front porch, where you can sit with your morning coffee. Hepworth is a convenient location for accessing Sauble Beach (10 km), Wiarton (13 km) and Bruce Power (90 km). A rare opportunity to own a century home that's been completely renovated for today's lifestyle-inside and out! (id:46441)
88 East William Street
Huron East (Seaforth), Ontario
You will fall in love with this immaculate three bedroom two storey home in the unique character in an excellent area of town close to schools, arena and Agriplex. This beauty offers move in ready featuring spacious entertaining living room, bright kitchen with this gorgeous bonus Florida style sitting room viewing the great outdoors. This well built home has full basement with laundry room finished and loads of storage. Located on 55 x 151 foot lot (id:46441)
823 12 Concession
South Bruce, Ontario
Have you always wanted to live in the country with a cute house, a large workshop and enough land to have a few animals and / or grow a huge garden? Here's your opportunity! This property is located just north of Teeswater on a paved road and has gorgeous views of the countryside. The open concept, 2 bedroom, one bathroom home has everything you need all on one level. There is a detached one car garage at the house and across the middle fenced pasture area is a large heated workshop with it's own separate driveway. The main part of the workshop has a cement floor, is insulated and has a 200 amp electrical service, good clearance height, overhead doors and is supplied with water. The property zoning allows for business opportunities. What are you waiting for?....call a realtor and come check it out today! (id:46441)
504075 Grey Road 1 Road
Georgian Bluffs, Ontario
Very Private Georgian Bay Waterfront Home on 2 acres. This is the waterfront home everyone is looking for and very few can find. It has tons of living space with over 2000 sq.ft. finished inside and over 1500 sq.ft. of deck & patio out. Lots of water with approximately 240 feet of shoreline on Big Bay (Georgian Bay). Spectacular views of Georgian Bay, the Islands (Griffith, Hay and White Cloud) and the Escarpment. Crystal clear walk-in water off a shore stone beach. Circular drive and lots of parking for cars, trailers, boats, etc. The immaculate kitchen opens out onto a huge (26' x 24') covered patio for comfortable entertaining despite the weather. At the waterside of the house there is a huge (14' x 26') open air sun deck looking out on Georgian Bay off the living room and dining room, as well as a 17' x 26' covered patio/bar area off the family room on the lower level. 3 bathrooms and accommodation for lots of friends and family. New septic system and new steel roof in 2024. Beautifully landscaped stone patio with fire pit between home and water. Also a more secluded fire pit at the rear of the home with views of mature mixed hardwood trees. The 24' x 24' garage has a loft with even more potential. The woods is open and nice place to walk. Driveway off Grey Rd 1 is passable but needs trimming and grading-please use Dewar St. access which is a dead-end road, located off Grey Rd. 1, mid way between the City of Owen Sound and the town of Wiarton in the hamlet of Big Bay. Its a nice comfortable drive on paved roads about 2hrs-13mins from Guelph, Waterloo is 2h-16m, Kitchener is 2h-17m, Orangeville is 1h-51m, Brampton 2h-22m and London is less than 3 hrs. Several golf courses within 30-40 mins, jet capable airport is 16 mins away and a public boat launch and dock is about a kilometer away. Truly a property you must see to appreciate how amazing a find it is. Please drive very slowly along Dewar St. Call today to book your personal viewing. (id:46441)
102 Mccullough Lake Drive
Chatsworth, Ontario
Experience lakeside living at its finest with this stunning, modern waterfront permanent home or weekend cottage. Enjoy the 120+ feet of private waterfront with a sandy, gradual beach perfect for swimming, paddling, and lakeside fun, perfectly situated on the shores of McCullough Lake. Start your day with coffee in the beautiful 3 season sunroom overlooking the backyard and the lake. Just a couple of hours north of Toronto and the Kitchener-Waterloo area, this property offers the ideal blend of convenience, comfort, and relaxation. Host unforgettable gatherings on the spacious deck with family and friends, ideal for dining and entertaining with panoramic lake views. With two guest suites in the lower level there's plenty of room for everyone. The modern, updated home is designed for style and functionality with a custom Kitchen, updated bathrooms and an overall look of beauty. The walk-out lower level provides easy access to the large backyard, beach, private dock, and cozy firepit area, perfect for summer evenings under the stars. This wonderfully renovated cottage is a must see. Book your tour today before it's too late. (id:46441)
103 Southbank Drive
Bracebridge (Draper), Ontario
EXCEPTIONAL IN TOWN, WATERFRONT PACKAGE -Yr Rd Waterfront Home on the Muskoka River189' Frontage |0.85AC|4 Beds|2 Baths|In-Town Services|Boating to the Big Lakes - Welcome to a truly exceptional offering in the heart of Bracebridge! Tucked away on a private 0.85-acre lot with 189 feet of pristine Muskoka River frontage, this custom-built, year-round home offers the perfect blend of in-town convenience and peaceful, country-like privacy. Thoughtfully designed and lovingly maintained by the original family, the home features 4 spacious bdrms and 2 full bathrms. Elevated ceilings soar up to 12ft in areas, creating a bright and airy atmosphere, while a cozy wood-burning fireplace anchors the living space. Recent updates include fresh paint, a new dishwasher, microwave, and oven, and reliable fiber optic internet, phone, and TV service ideal for working or streaming from the comfort of your riverside retreat. Step outside and take in the serene river views from your covered porch or sun deck, or head out to your private river deck and sandy beach with a deep-water dock - perhaps the nicest on the river-and perfect for swimming, lounging, or boating. The spacious dock and large deck over the river were upgraded in 2018 as was the separate detached 2 1/2 car garage. What truly sets this property apart is its unique location on the south branch of the Muskoka River, offering protected boating, kayaking, and paddleboarding adventures on a quiet section of the river leading to the enchanting South Falls, all while still connecting you to the big lakes: Muskoka, Rosseau, and Joseph. Just minutes from downtown Bracebridge on full municipal services, yet you'll feel worlds away surrounded by environmentally protected land to the south and west with no possibility of future development. Whether you're seeking a year-round home, cottage retreat, or legacy family property, this one is unlike anything else on the market. Come experience this remarkable property first hand! (id:46441)
23 Lockerbie Crescent
Collingwood, Ontario
Annual Lease available in Mountaincroft Subdivision. This 1,760 square foot home features an open concept main floor with hardwood floors, gas fireplace in the family room, stainless steel appliances, 2pc bath, lots of natural light and a walk-out to your partially fenced backyard. Upstairs features 3 bedrooms, laundry and a 4pc bath. Your large primary bedroom also includes a walk-in closet and 4pc ensuite with glass shower. Located in a family friendly neighbourhood with lots of kids, close proximity to the neighbourhood park and local schools. Currently tenanted until September 15, 2025. All new applicants to provide a rental application, credit check, references and employment letters. 24 hour notice required for any showings. Photos are from 2024 prior to be Tenancy. (id:46441)
51 Donlands Court
Severn (Coldwater), Ontario
Wow! Check out this beautiful, custom-built, all-brick bungalow featuring 4 (2+2) bedrooms, 3 bathrooms and located on a cul-de-sac of a family friendly neighbourhood within walking distance to the school, down town, shopping, walking trails or biking. Enjoy the private back deck overlooking a farm field. This lovely home features loads of upgrades including newer black stainless steel appliances, granite counters in kitchen and all bathrooms, 4PC ensuite, walk-in closet, Generac generator, sprinkler system with remote, engineered hardwood floors and tile floors, eat-in kitchen with walk-out to deck, separate dining area, power blinds with remote in dining room and living room, main floor laundry with garage entry, double attached oversized garage with 2 openers, R/I for Central Vac, the finished lower level offers in-law suite potential with a large family room with gas fireplace, 2 lower bedrooms, a beautiful 3PC bathroom with upgraded shower perfect for guests or teenagers, large utility room for storage, leaf filter gutter protection, water softener, gas furnace and central air. This beautifully crafted home is built with exceptional quality by a builder that pays attention to every detail, every finish, fixture and feature is thoughtfully designed to impress. Come check this home out and see the difference for yourself! Quick closing available if needed, but flexible on closing. Call today to book your personal viewing! (id:46441)
8 Bridle Road
Penetanguishene, Ontario
Opportunity awaits with this spacious 3+ 2 bedroom bungalow with in-law suite, ideally located in one of Penetanguishene's most sought-after family friendly neighborhoods. This home features hardwood floors throughout, a large eat-in kitchen with a walk-out to the back deck with a private backyard that backs onto a convenient bike trail, and a fully finished in-law suite with a cozy gas fireplace - offering flexible living arrangements ideal for extended family, guests, or potential rental income. Just minutes from local schools, parks, and the historic downtown waterfront, this home offers the perfect balance of comfort, convenience, and charm. Whether you're a growing family in need of more space, downsizers seeking main-floor living, or an investor looking for a great opportunity and flexible closing, this home has it all. (id:46441)
225 Christopher Street
Clearview (Stayner), Ontario
HUGE LOT - Welcome to this charming and fully updated 2-bedroom, 2-bath bungalow in the heart of Stayner. Set on an impressive 60 x 260 lot, this home offers modern comfort with plenty of space to enjoy inside and out. The open-concept design features a bright kitchen with a gas range that flows seamlessly into the dining and living areas. A spacious living room with custom built-ins, electric fireplace, and sliding doors leads to a large back deck with a covered gazebo area - perfect for outdoor dining and entertaining. The primary suite is complete with a walk-in closet and private ensuite, while a second bedroom and full bath provide flexibility for family or guests. Enjoy the covered front porch with ramp access, a 16 x 20 detached insulated garage with hydro, a paved driveway, and an additional storage shed. Move-in ready with numerous recent upgrades, this home is an excellent choice for first-time buyers, retirees, or anyone looking to downsize while still enjoying a generous lot and modern updates. Furnace (2023), Heat Pump (2022) (id:46441)
111 Ecclestone Drive
Brampton (Brampton West), Ontario
Welcome to 111 Ecclestone Drive! Walk into this beautiful detached home and you'll see why it's a must-see. This stunning house boasts 3+1 bedrooms and 2.5 bathrooms, featuring a separate entrance and potential for a legal basement unit. Upon entering, you'll notice the powder room and spacious living and dining area. The kitchen is equipped with ceramic flooring, and ample storage. A sliding door leads to a large, private yard. Upstairs, you'll find a spacious primary bedroom, two generously sized bedrooms, and a 3-piece bathroom. The finished basement offers potential for an in-law suite or apartment, complete with living area, bedroom, kitchen cabinets, and a 3-piece bathroom. Conveniently located near many amenities and highways. Don't miss this opportunity - schedule a safe and private showing today! (id:46441)
64 Garrow Drive
Hamilton, Ontario
Welcome to this beautiful upgraded 3 bedroom backsplit home located in a desirable neighbourhood in Hamilton's West Mountain. This carpet free meticulously maintained family home has updated kitchen with quartz countertop and brand new stainless steal appliances. The lower level has a separate rear entrance offering an in-law suite to a large secondary kitchen, family room and updated 3 pc bath with walk in shower. The lower level offers an extra large crawlspace for tons of storage. Walk-out to your very own backyard oasis, offering a hook up for gas BBQ. Close to local elementary and high schools. 20 mins by public transit to Mohawk College. (id:46441)

