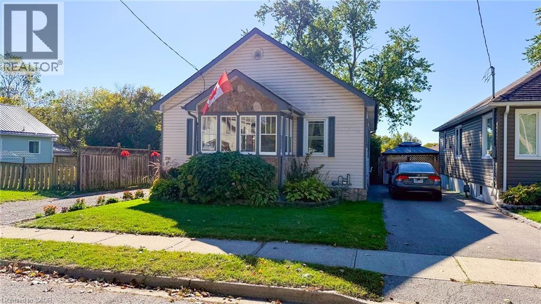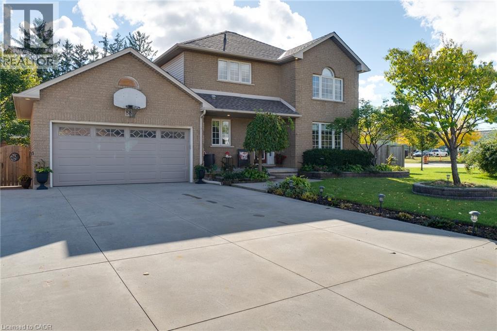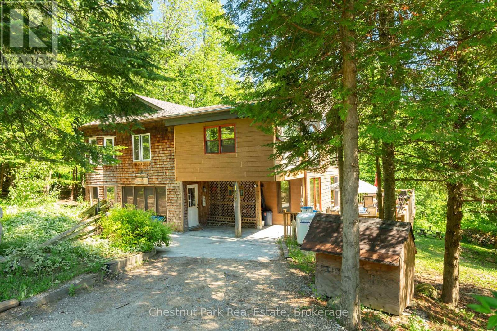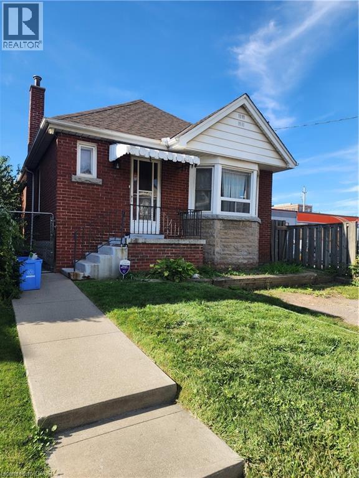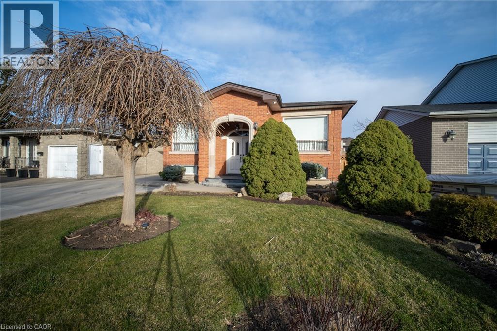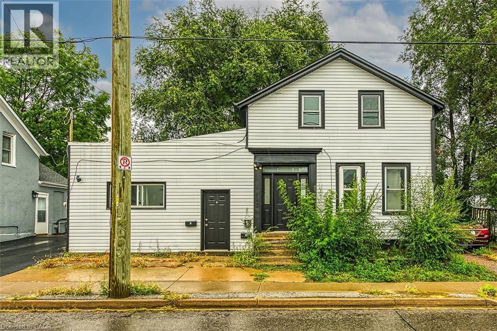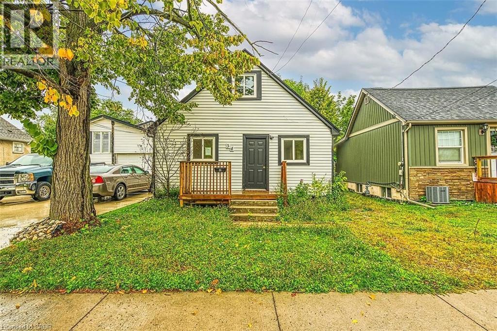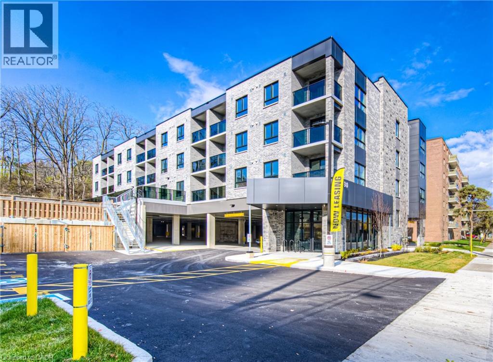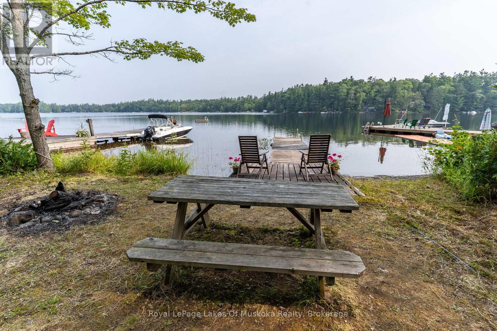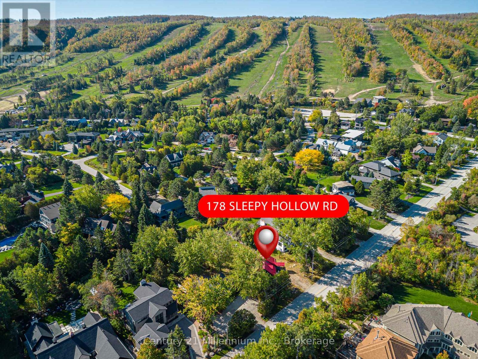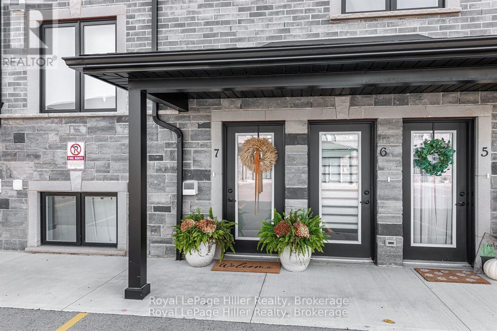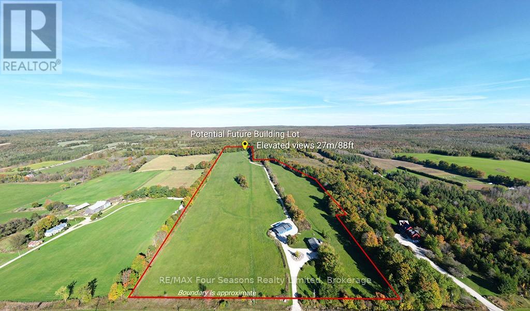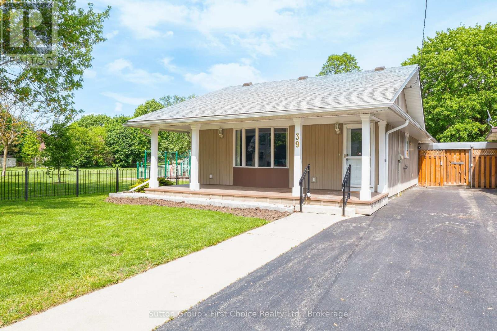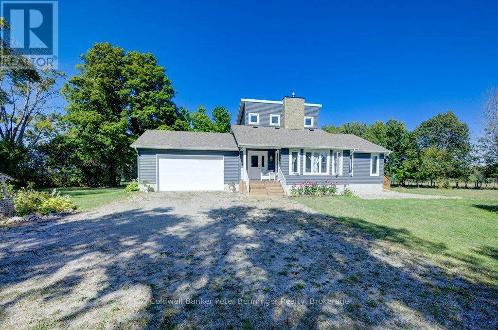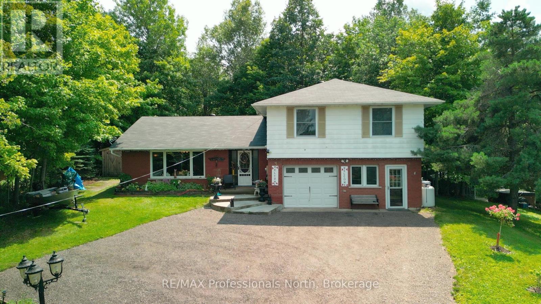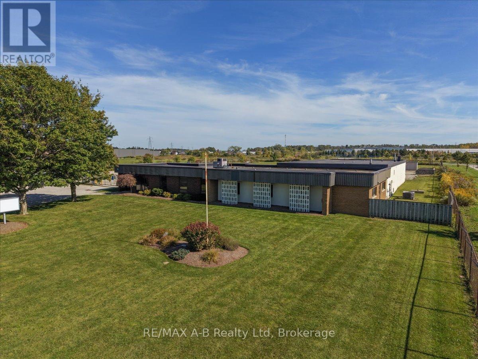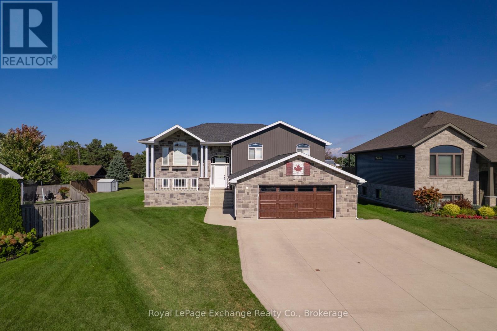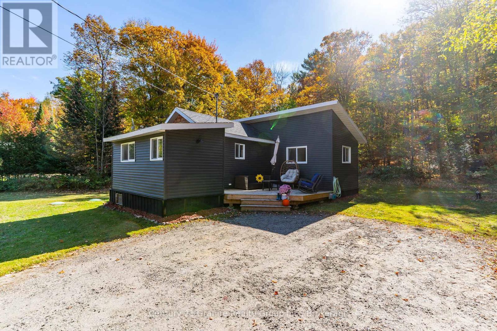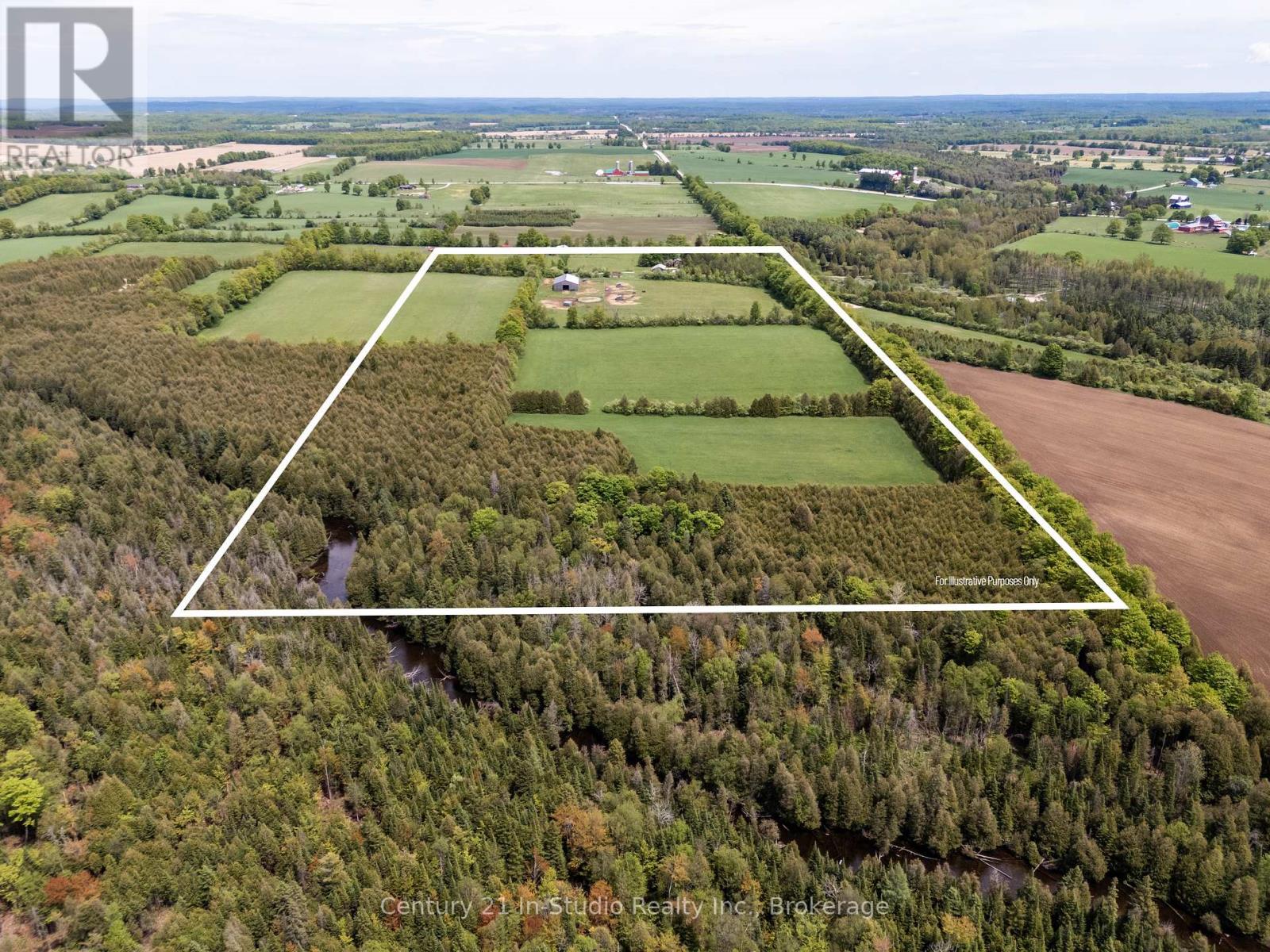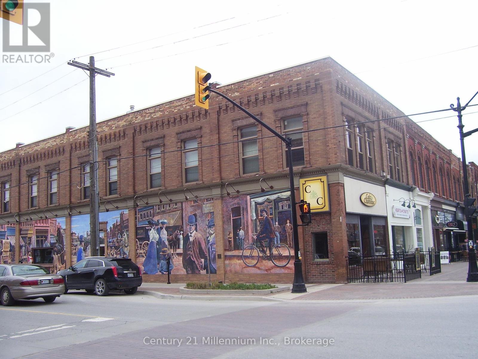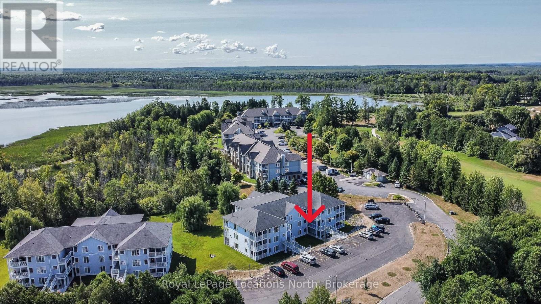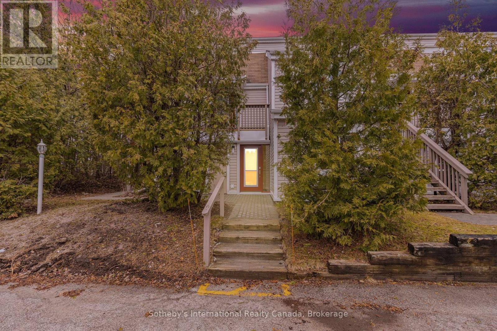250 Grove Street
Simcoe, Ontario
Located in an established neighbourhood, this attractive and well-maintained low-maintenance bungalow offers easy living and curb appeal. This home offers a maintenance free vinyl-sided exterior, a paved driveway with parking for up to 3 cars, and a fully fenced rear yard with a patio area. A front porch entrance is perfect for storing coats and shoes, while the living room features a striking stone wall accent. The galley kitchen, updated in 2023, is modern with backsplash, quartz counters, and undermount lighting, and it includes the refrigerator, gas stove, built-in dishwasher, and over-the-range microwave. A generous dining area sits between the kitchen and living room, offering ample space for entertaining family and friends. The main floor comprises 3 bedrooms and a recently remodelled 4-piece bathroom in 2022. The basement highlights a large recreation room with brick wall accent that’s ideal for downtime or a kids’ play area, along with ample space for laundry, storage, and essential systems. Other updates include a water softener and a 100 AMP breaker panel. This home is well-suited for first-time buyers, investors, or downsizers seeking a comfortable, move-in-ready property in a convenient location. (id:46441)
88 Republic Avenue
Hamilton, Ontario
Welcome to 88 Republic Ave. on a generous sized corner lot and centrally located on Hamilton Mountain close to highway access, and amenities. This well maintained 2 storey family home is carpet free with 3 bedrooms, 3 bathrooms, double car garage, concrete driveway and fully fenced yard. Featuring a large eat- in kitchen with an abundance of cabinetry, stainless steel appliances and patio doors that lead to the rear patio that is perfect for entertaining. The main floor is an open concept layout with large foyer , garage inside entry, 2 pc bath, kitchen, cozy living room and a bonus separate dining room. The second level has 3 spacious bedrooms with the master having ensuite privileges. The basement level has a 3rd 3pc bathroom with walk-in shower and laundry. For additional living space the basement is unfinished waiting for your personal touch! **please note: a previously covered entrance from the garage to the basement offers the opportunity to be re-opened and allow private access. Ideal for potential in-law suite or rental occupancy. (id:46441)
125 Kimberley Court
Grey Highlands, Ontario
Nestled in the highly sought-after Amik subdivision, this charming 5 bedroom, 5 bath chalet offers the ultimate four-season retreat. It is just minutes from the BVSC and the charming village of Kimberley offering restaurants and a busy general store. Set at the end of a quiet court, the property features a private yard with firepit and seasonal views of the Niagara Escarpment. The shaker and wood exterior is complemented by a spacious east-facing deck, perfect for entertaining or soaking in the morning sun. Inside, a generous foyer with indoor hot tub and 3pc shower sets the tone for relaxation. The open concept main level includes a kitchen with stainless steel appliances, ample cabinetry, a good size pantry, and a whitewashed pine ceiling. The dining area easily seats 12 and flows into the living room where vaulted ceilings, exposed pine beams and a cozy propane woodstove create a true chalet atmosphere. Expansive sliding doors connect the living space to the deck, filling the home with light. The upper level is home to all 5 bedrooms, including 2 with private ensuites, plus an additional 4pc bath. The lower level is designed for fun and relaxation with a bright family room, wood floors, pool table, and a convenient 2-piece bath. With its unbeatable location in the Amik community, private setting and timeless chalet style, this property is an ideal getaway or a full-time residence in the heart of Beaver Valley. Seller will hold mortgage for a qualified buyer. (id:46441)
199 Stirton Street
Hamilton, Ontario
Move-in ready solid brick, detached bungalow. Fresh paint throughout. New floors in the bedrooms and the kitchen. Bright family room with new pot lights. Brand new kitchen. Quartz countertop and full backsplash. New sink. Built-in range hood/microwave. Efficient layout with a dedicated dining area. Two main-floor bedrooms and a 4-piece bath with a new vanity. Finished lower level adds a recreation room, third bedroom, den, 3-piece bath, and laundry. Flexible space for a home office, guests, or a playroom. Massive backyard for gardens, pets, and summer dinners. Double-wide private driveway with parking for two. Perfect for first-time buyers. All the key updates are done. Enjoy the modern finishes now and add personal touches over time. Steps to transit, parks, and everyday amenities. A smart start in a detached home with room to grow. (id:46441)
123 Eleanor Avenue
Hamilton, Ontario
Experience luxurious living at 123 Eleanor Ave in the heart of Hamilton, Ontario. This spacious three-bedroom, two-bathroom home offers modern amenities and convenient access to local attractions. Step inside to discover bright living spaces, a large well equipped kitchen with built-in appliances and updated bathrooms. The property boasts a charming backyard retreat and a 1.5 car detached garage for added convenience. Nearby, you'll find a variety of shops, restaurants, parks, and quality schools, making this location ideal for families or professionals. With easy access to downtown Hamilton and major roadways, don't miss the opportunity to make 123 Eleanor Ave your new home. Schedule a showing today! (id:46441)
43 Centre Street
St. Catharines, Ontario
Investment property currently configured as 3 rental units with 3 hydro meters. Two 1 bedrooom units and one 2 bedroom unit. 2 units are currently tenanted and the third is vacant. Updated kitchens, baths and flooring in all 3 units. All kitchens feature white shaker style cabinets and subway tile backsplash. Side driveway with room for 2 cars. Fully fenced rear yard. Walking distance to everything Downtown St. Catharines has to offer including restaurants, the Farmer's Market, Meridian Centre and Performing Arts Centre. Option to live in 1 unit while the other units help pay your mortgage, or rent all 3 units for maximum return. All room measurements are approximate. Property is offered on an as-is, where-is basis with no representations or warranties. (id:46441)
34 Rykert Street
St. Catharines, Ontario
Renovated home on a large lot in sought after Western Hill neighbourhood. Minutes from downtown St. Catharines and close to all amenities including parks, schools, shopping and restaurants. This home offers an open concept layout for the living, dining and kitchen areas. The updated kitchen features quartz counters, shaker style cabinets and subway tile backsplash. There are 2 bedrooms on the main floor and a spacious primary suite on the second level. Sitting on a 140' deep lot, the large backyard features numerous mature trees is ideal for relaxing and entertaining. Property is offered on an as-is, where-is basis with no representations or warranties. (id:46441)
256 Keeso Lane
Listowel, Ontario
****************************************NEW END UNIT TOWNHOUSE********************************************** Discover modern living in this beautifully designed 3 bedroom, 3 bathroom end-unit townhome built with quality craftsmanship by Euro Custom Homes Inc., this home blends comfort, style, and functionality. The main and second floors boast 1,820 sq. ft., featuring an open-concept layout ideal for entertaining and family living. The kitchen with a walk-in pantry flows seamlessly into the dining and living areas, while large windows fill the home with natural light. Step outside onto your private wooden back deck, perfect for summer barbecues or relaxing evenings. Upstairs, you’ll find 3 generously sized bedrooms, including a primary suite with its own ensuite bath. For added convenience, the upper floor laundry makes everyday living a breeze. Additional highlights include carpet free rooms, an attached garage for secure parking and storage, high-quality finishes and thoughtful design throughout with a Tarion Warranty for peace of mind. Move-in ready and built to last, this home is a perfect choice for families, professionals, or anyone seeking a modern and spacious townhome. Don’t miss your chance to own this stunning new build – schedule your private showing today! (id:46441)
30 George Street S Unit# 410
Cambridge, Ontario
BEAUTIFUL 1 BEDROOM APARTMENTS AVAILABLE FOR IMMEDIATE OCCUPANCY! Welcome to 30 George St. S, situated perfectly in the Gaslight District of Cambridge, steps away from all amenities & The Grand River! Features included in rent is one parking spot, water, heat, washer/dryer, air conditioning, fridge and stove, (Hydro and Internet/Cable Extra). Open concept, easy to furnish units with luxury vinyl planks, quartz countertops and a large balcony or terrace. Building features 24/7 building security monitoring, covered or open surface parking and secure bike parking available. This fantastic location in The West Galt area is a perfect blend of modern and historic, with industrial buildings converted into chic spaces that house some of the most charming local businesses in the Region. The atmosphere is effortlessly cool; it's easy to see why this is considered the heart of Cambridge. Within walking distance to the Gaslight District, supermarkets, library, lush parks, bakeries, coffee shops, restaurants, fitness centre, bus terminal, schools and much more. (id:46441)
628410 15th Sideroad
Mulmur, Ontario
Lower 2 Bedroom Spacious Apartment - Fully Furnished (optional) two bedroom apartment in large country home on 7 acres with access to in-ground pool and trails in beautiful Mulmur close to Mansfield Ski Club and County Forests. Primrose School District and Centre Dufferin District High School. This spacious and bright apartment is newly renovated with gourmet kitchen, 9 feet ceilings with pot lights, loads of storage and formal dining room, quartz counters and luxury 3pc bathroom with two person shower and double sinks. Lots of room for your outdoor toys and privacy. Great for Skiiers as the entrance has lots of inside storage for skis and boots. Available immediately ideally for 1 year lease. In unit private laundry. The only utility that would be the Tenants responsibility is hydro as the house is on a geothermal system which heats and cools efficiently. This cost is split between this unit and the other occupied unit on the property. This apartment offers lots of peace and privacy. Ideal for the outdoor lover! Snow and Grass Removal looked after at the owner/landlords cost. (id:46441)
1072 Long Lake Road
Muskoka Lakes (Wood (Muskoka Lakes)), Ontario
Welcome to Long Lake. This gem is well located just minutes from Bala and all of its amenities. Just a short jaunt in from Muskoka Road 169 on a quintessential tree lined cottage road sits this rustic Muskoka cottage reminiscent of days gone by. With 3 bedrooms and 1 full bath this cozy cabin is the perfect place to make core memories with family or friends. Featuring a gently meandering trail to the generous level land near the lake and offering a newer septic system, upgraded electrical, a newer lakeside bunkie and storage shed. Use this vintage cottage for a few years while planning your dream build or renovate and improve this rustic retreat. Shallow, kid safe waterfrontage, long lake views and close enough to civilization for modern amenities. This is value priced and ready for immediate occupancy, don't hesitate! (id:46441)
178 Sleepy Hollow Road
Blue Mountains, Ontario
CLASSIC SKI CHALET & PRIME INVESTMENT OPPORTUNITY!!! Don't miss a truly CLASSIC SKI CHALET opportunity in the heart of Craigleith, perfectly positioned for the ultimate four-season lifestyle. Located on an exceptional oversized 79 ft x 192 ft mature treed lot, this property is a highly sought-after offering unparalleled access, sitting just a short stroll from the slopes of the Craigleith Ski Club. The desirable proximity to both Craigleith and Alpine Ski Clubs, Blue Mountain Village, and Northwinds Beach makes this a rare and prime investment in The Blue Mountains Ski Country. The chalet features a sought-after 3-bedroom, 1- 4 piece bathroom and open floor plan. The heart of the home is the inviting open-concept main floor, highlighted by a large, sun-filled Living Room which boasts stunning vaulted ceilings, ample natural light, and a cozy wood-burning fireplace/stove. A separate dining area provides ample space for entertaining, and the main level includes the Primary Bedroom. Take a few steps up, and you'll find the main 4-piece Bathroom and two additional cute bedrooms. With essential services already in place, including municipal water, sewers, and forced-air heating stage is set for a full-scale transformation. This original cottage is a perfect blank canvas for an investor, builder, or end-user ready to customize a spectacular, high-value mountain retreat. (id:46441)
7 - 3192 Vivian Line 37 Line
Stratford, Ontario
Welcome to 3192 Vivian Line in beautiful Stratford! This gorgeous easy living 2 storey, 2 bed, 2 bath condo loft has it all! This beautiful open concept space boasts all the natural sunlight you could ever want! There are plenty of upgrades: 18 ft. ceilings, quartz counter tops, upgraded trim, black stainless steel appliances and upgraded lighting just to mention a few. You will love the spacious primary bedroom with a full ensuite bath. Laundry is on the main floor with top of the line LG full size stackable washer and dryer. Enjoy your morning coffee on your very own cozy covered outdoor space! There are two parking spaces right outside your door! This home has been well loved and well cared for. Don't miss out on this opportunity. (id:46441)
495529 Grey Road 2
Blue Mountains, Ontario
SPECTACULAR VIEW PROPERTY: Nestled on almost 25 stunning acres, this property offers some of the most expansive and breathtaking views in the area, with sweeping panoramas of Georgian Bay, the Beaver Valley, and the iconic Niagara Escarpment. It's the perfect place to bring your dream home to life, on a blank canvas, with all the infrastructure already in place. The driveway is already created, providing easy access to the building site. Electrical is already installed and connected and there is a buried conduit ready for additional future services. This sprawling lot is full of potential, and previously-approved building plans help to make it easier to turn your vision into reality. From its elevated vantage point, the property delivers uninterrupted scenic beauty, with direct Bruce Trail access as it winds through the top, offering an instant connection to nature. Outdoor enthusiasts will find endless adventures, with skiing, hiking, and biking just steps away. While your new home takes shape, the recently totally renovated 2-bedroom, 1-bathroom bungalow offers a comfortable living space. Updated in 2018, the bungalow features a charming wood-burning fireplace, alongside modern upgrades to the furnace, electrical, and plumbing systems. A large heated and winterized barn adds to the property's appeal, providing ample room for equipment, recreational toys, or a workshop. This property is a rare find, offering both tranquility and endless outdoor opportunities, making it the ultimate setting for your future home. (id:46441)
39 Portia Boulevard
Stratford, Ontario
Welcome to this cozy and accessible bungalow located right next to a beautiful park. This well-maintained home offers 2 comfortable bedrooms, an updated kitchen with modern finishes, a convenient laundry closet for added functionality, a bright 3-season sunroom, and a convenient 3-piece bath. Ideal for those seeking one-level living, it features a wheelchair ramp for easy access and an electric-controlled gate. The fully fenced yard includes a handy storage shed and plenty of space for gardening or relaxing. With no basement to worry about, this home is low-maintenance and move-in ready. Don't miss this rare opportunity to enjoy peaceful living in a prime location! (id:46441)
3072 Bruce Road 1, R.r. #2 Road
Brockton, Ontario
Rural life at its finest on almost 2 acres tucked away between Glammis and Paisley. This dream home was started in 2017 and finished in 2018. Good drilled well and newer septic system gives you peace of mind for daily living. Large attached 20 X 24 ft garage fits 2 vehicles with entry to the main floor foyer of the home. Easy living on a fully equipped main floor, including large bedroom, 3 piece bathroom, laundry room, large sparkling country kitchen, dining and living rooms. Special feature with this home is that the whole second floor is a deluxe primary suite getaway. Beautiful views along with a private 3 piece bathroom and walk-in-closet. Downstairs is a large bright unspoiled basement with good ceiling height and some framing started for bedroom 3 and a family room. Plenty of space for a 4th bedroom if desired. Roughed in plumbing has been laid out for a 3rd bathroom. Impressive perennial gardens provide a continuous display of beauty and a historic shed with found 1800's newsprint sits a testament to beloved days gone by. Fruit trees, propane BBQ outlet, wiring to support a generator, vast parking options, hardwired media and other tasteful features make this a place to truly love. Property is within sight of the Village of Glammis. Close to Paisley and Central to Walkerton, Kincardine and Port Elgin, it's an easy commute to anywhere. All measurements are approximate. Building plans are available. House is turn-key ready. (id:46441)
3 Oak Street
Bancroft (Bancroft Ward), Ontario
3 Oak St, Bancroft located close to downtown, hospital, medical center, public and catholic elementary school, high school, public beaches and most importantly backs on to Vance Farm Park for complete privacy and bush for a backyard. Raise your family here or retire here an keep all your furniture with guest rooms for family. Enjoy the outdoor living as much as the home. This spacious four bedroom home offers an open feel with two living spaces, dining area as well as an eat in kitchen, main floor laundry, loads of closet and storage space, a gym or workshop area. There is a long list of upgrades that have been completed over the last year including interior paint, new flooring, new bathrooms, new kitchen, most doors, most windows, new shed, resurfaced and improved driveway, new awning, new gazebo with and "endless summer" propane gas outdoor fire table. (id:46441)
827 Erie Street
Stratford, Ontario
Versatile industrial property offering just under 7,000 sq. ft. of combined office and warehouse space, ideally suited for a wide range of commercial and light-industrial uses.Situated on 2.82 acres, this property features a fully fenced yard providing secure outdoor storage and ample space for vehicles or equipment. 3 phase 600 volt hydro in building with standby generator as well. The two drive-in doors offer excellent functionality, each with generous clear height for easy loading and unloading.Located along a high-visibility corridor with an average of approximately 13,000 vehicles passing daily, this site offers unmatched exposure and accessibility for your business operations. Plenty of room for expansion available on site. (id:46441)
54 Lakefield Drive
Kincardine, Ontario
This charming family home is set on a desirable, quiet street, featuring a large, pie-shaped lot that provides a spacious backyard and excellent privacy a perfect haven for outdoor living and entertainment. The property stands out with its exceptional curb appeal, highlighted by an expansive triple-wide concrete laneway and a large, attached 2-car garage (25x25) with EV charging capabilities, making parking and storage both convenient and impressive.With over 2500 square feet of thoughtfully designed living space spread across two levels, the main portion of the home boasts three generous bedrooms, two full bathrooms, and an open-concept kitchen, dining, and living room area. This inviting central space offers patio access to an elevated back deck, where you can enjoy glimpses of the lake while relaxing or entertaining guests. The primary bedroom features a walk-in closet and a private ensuite, while a spacious rec. room in the basement provides additional family enjoyment. Adding unique value to this property is a tastefully designed two-bedroom, one-bathroom in-law suite with its own laundry and entrance, ideal for multi-generational living or generating rental income ready for immediate occupancy and investment opportunity. This family-oriented residence combines comfort, versatility, and income potential in a premium location, making it truly stand out among todays property listings. (id:46441)
1297 Hamilton Road
Minden Hills (Snowdon), Ontario
This charming and recently updated, 2 bedroom home is tucked away on a quiet municipal road, offering peace and privacy just minutes from town. The cozy interior features bright living spaces and a warm propane fireplace, perfect for relaxing year-round. Enjoy outdoor living with two spacious decks, ideal for morning coffee or entertaining and a great storage shed for all your tools and toys. With modern updates, a functional layout, and a convenient location, close to Minden's shops, restaurants, and recreational amenities, this move-in-ready home is the perfect country retreat or full-time residence. (id:46441)
525197 Artemesia Euphrasia Townline
Grey Highlands, Ontario
Set on 46 acres along the clean, cool waters of the Rocky Saugeen River, this log farmhouse is one of the last remaining century farms in Grey Highlands . Originally built in the 1880s and expanded in the 1970s, itcombines historic features with modern upgrades. The main level of the home features an updated kitchenwith a new garden door that brings in natural light. Upstairs, the primary bedroom offers wide plank floors,a walk-in closet, a 2-piece bathroom and could be converted back into 2 bedrooms. The home also includesa den that could be used as an office or guest room, and a modern laundry area with a new washer anddryer. Updates include a steel roof (2021), a 200-amp electrical panel, a generator plug, and a 2022heat/cooling pump with a backup electric furnace. A wood insert stove adds extra heat during the winter.The land includes approximately 25 workable acres currently seeded in regenerative hay crops.Approximately 15 acres are securely fenced and ready for hobby farming or equestrian pursuits. There are five paddocks with two electric outlets and one no-freeze hydrant for easy winter care. Original fence rowsand walking trails lead to the Rocky Saugeen river. Outbuildings include a 60' x 88' board and batten barnbuilt in 2020 with hydro and water, and a 30' x 50' detached garage/shop, also serviced with hydro andwater. Additional structures include a chicken coop, woodshed, and a small animal shelter cat condo.Located just minutes from Markdale and a 35-minute drive to Owen Sound, this home places you in theheart of four-season recreation with skiing, hiking, fishing, paddling, snowmobiling, and more surroundedby the natural beauty of waterfalls, trails, and rivers. Schedule your private tour today and let the magic of this riverside gem capture your heart. (id:46441)
2 - 68 Hurontario Street
Collingwood, Ontario
Annual rental available in the heart of downtown Collingwood. This bright and spacious upper-level two-bedroom unit offers a highly walkable location just steps from shops, restaurants, cafés, grocery stores, and public transit. Inside, you'll find a welcoming open-concept living and kitchen area with hardwood floors, soaring ceiling height, and gorgeous, oversized windows that flood the space with natural light. The unit is equipped with forced-air gas heating and central air for year-round comfort. Laundry hook-up is available, and the current tenant is open to selling the existing washer and dryer. Set in one of Ontario's most vibrant and active communities, this location puts you minutes from Georgian Bay, scenic trails, ski hills, and year-round outdoor recreation. Collingwood offers an incredible lifestyle for those who enjoy nature, culture, and a thriving local scene. References and a current credit check are required. Utilities to be paid by Lessee and must be transferred into the Lessee's name, and proof of tenant insurance is required before move-in. Available December 1, 2025. (id:46441)
8 - 30 Mulligan Lane
Wasaga Beach, Ontario
Amazing opportunity to own a large, open-concept condominium in the VERY popular Marlwood Golf Course Community of Wasaga Beach. At just shy of 1,200 sq. ft., this 2-bedroom, 2-bath condo offers a lot of space. You'll love the open-concept design of the kitchen (with breakfast bar) that overlooks both the dining area and the living room (with corner gas fireplace). This particular design also has a huge (13' x 21') covered and screened-in deck/balcony (accessed from the living room sliding glass doors), which also overlooks the private, mature-treed rear yard. There is also a set of stairs at the back of the building if you wish to easily walk your pet and/or wiggle your toes in the luscious, grassed area out back too. Laminate flooring adorns all rooms (except the kitchen, bathrooms, laundry & foyer), and other amenities of this condo include its own in-suite laundry with a new stackable washer/dryer, central vac, economical gas heat & central air-conditioning. This 2nd-floor "interior unit" has a condo above, below, and on each side of it, so it is also one of the most economically efficient (for heating and cooling) locations in the building. And speaking of great locations, this condo also has easy access to its front door thanks to the gently sloping ramp/stairs with only 5 gradual steps from the parking lot to the condo - so no long flight of stairs to navigate. Your designated parking spot is directly out front, with ample guest parking and a conveniently located mailbox nearby. The condo fees are $659.42/month & property taxes are $153/month. Located just a short drive from the sandy shores of the world's longest freshwater beach, this condo offers easy access to the Marlwood Golf Course and nearby walking & biking trails. You're also minutes from east-end Wasaga Beach amenities, including shopping, dining, the Stonebridge/Walmart commercial area, the new arena, and the library, making this quiet, well-connected location truly unbeatable. (id:46441)
181 - 49 Trott Boulevard
Collingwood, Ontario
Fully Renovated ground floor 2 bedroom, 2 bathroom condo. Enjoy a short stroll to the shores Georgian Bay and the Collingwood Trail system. Walk or ride directly to Downtown Collingwood from your front door. Minutes away from area ski clubs and golf resorts and shopping. Features included beautiful new open plan kitchen cabinetry, counters and new flooring throughout the whole unit. Both bathrooms benefit from new cabinetry and floors. Baseboard heaters have been upgraded throughout the whole unit. New front door replaced in 2023. Freshly painted, this spacious condo offers an open plan concept featuring dining area and living space with cozy gas f/p and doors to private patio. This unit features a good sized second bedroom which could also double as an office/den. In unit laundry makes this an ideal full time home or fantastic weekend retreat with allocated parking bright outside front door. (id:46441)

