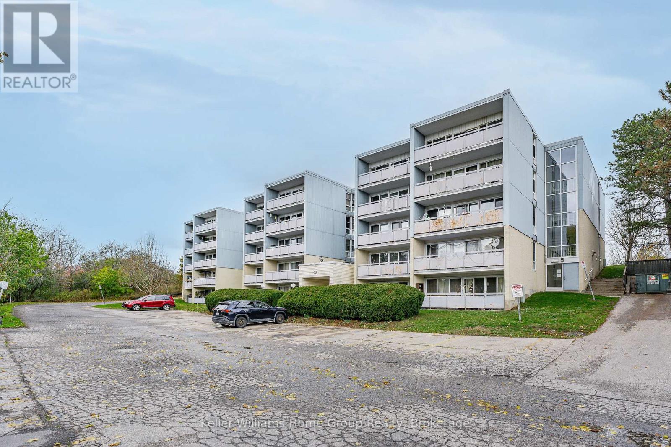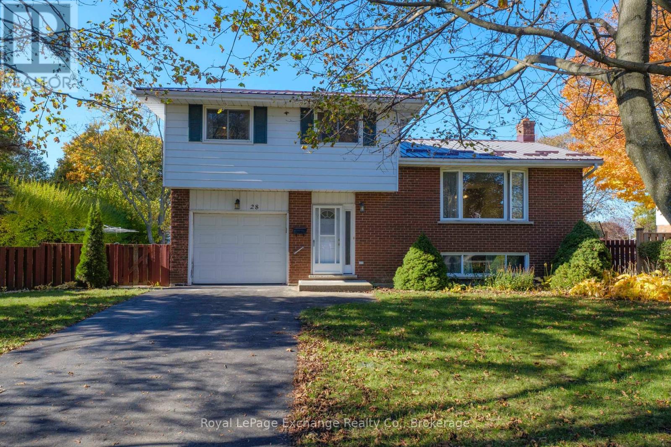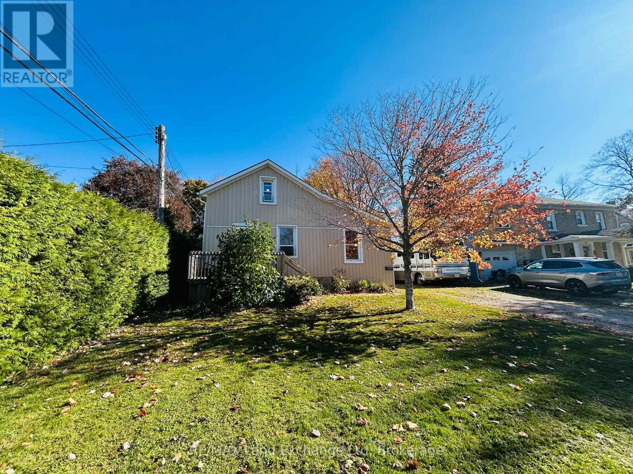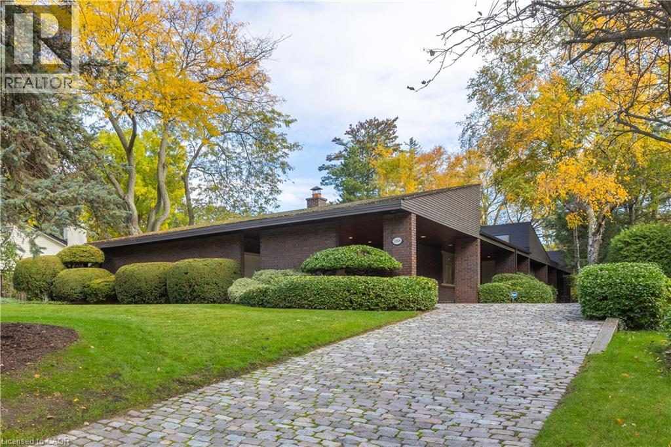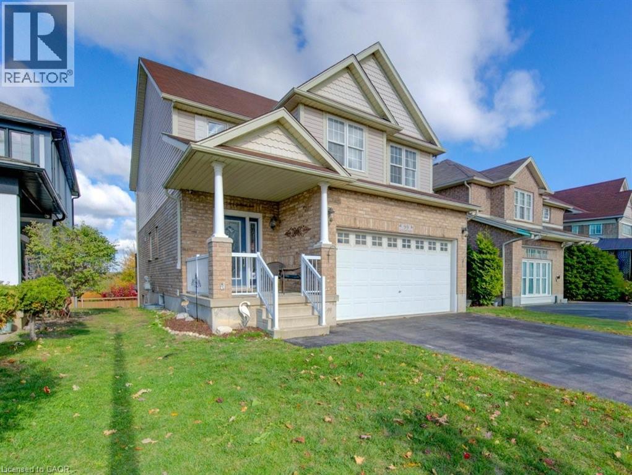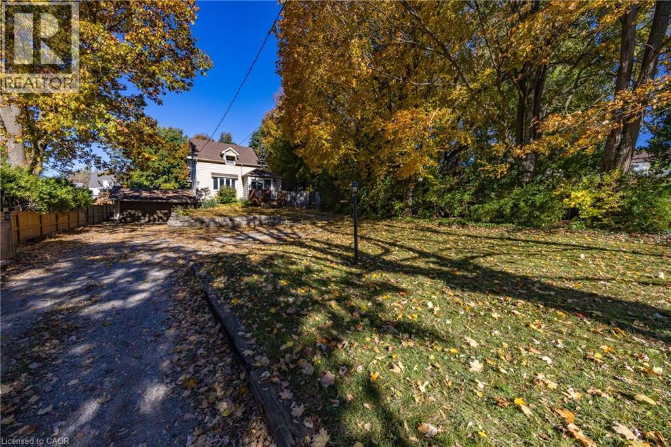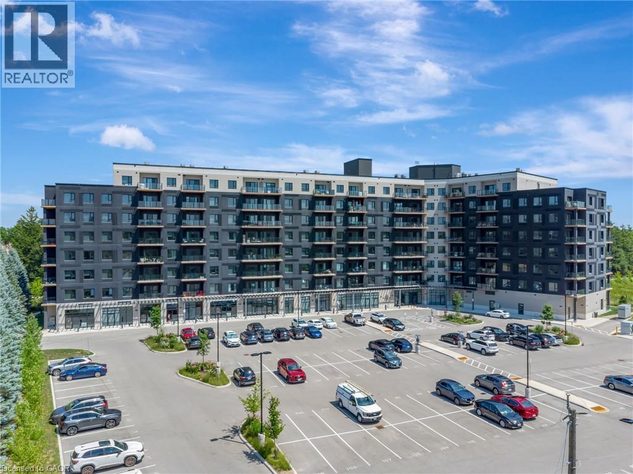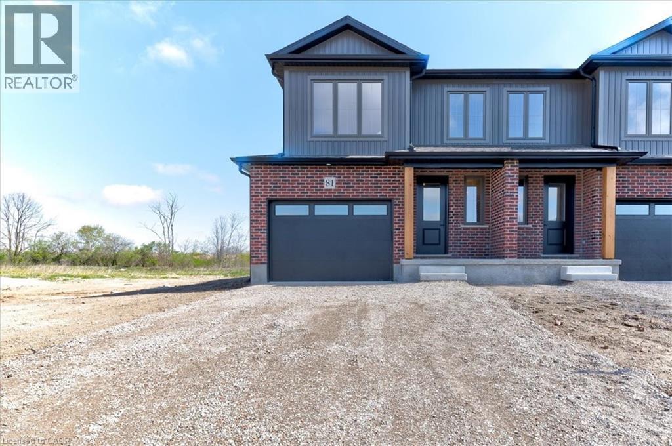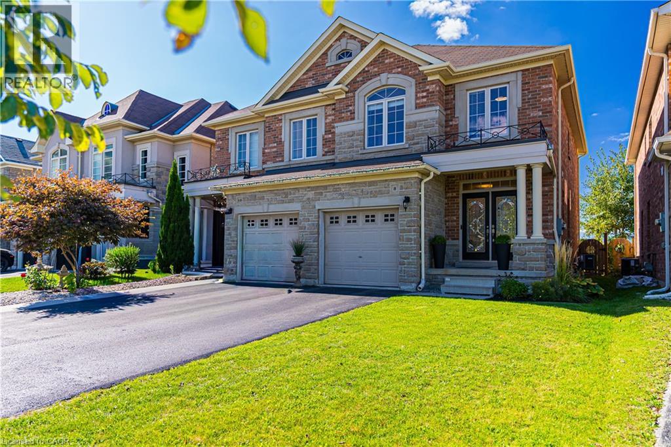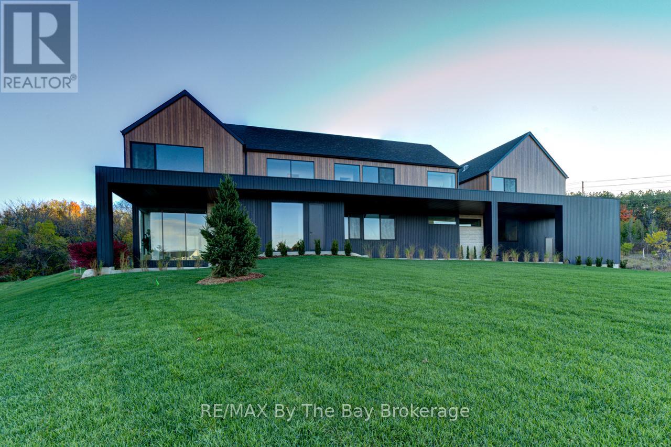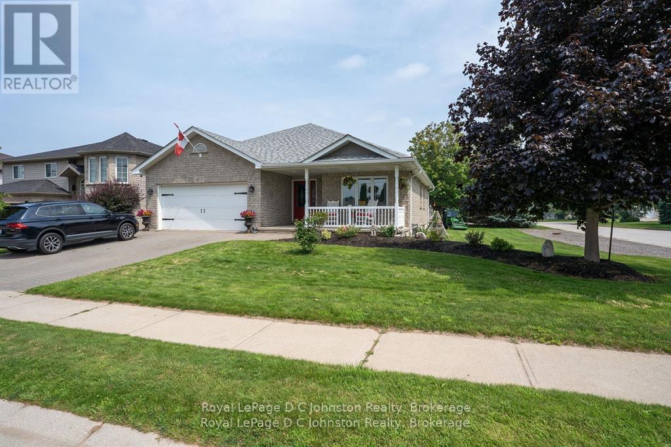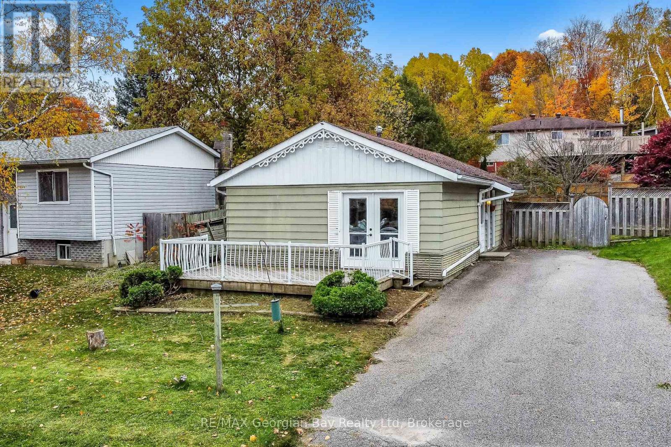408 - 91 Conroy Crescent
Guelph (Dovercliffe Park/old University), Ontario
Attention all investors looking for a turnkey income property or a first-time buyer looking to get into the market. This 2 bedroom condo is a must see! Situated on the bus route to the University of Guelph, it offers great accessibility to the university, local shopping, dining and all other Guelph amenities. This unit has just been completely updated with new flooring, interior door and trim throughout, freshly painted, new stainless steel appliances, updated kitchen, ceramix tiled backsplach and updated bathroom. This unit has one dedicated parking spot, visitor parking, a storage locker, use of the laundry room and indoor bicycle storage room. This is a great affordable opportunity to get into the Guelph market, condo fees include, heat, hydro and water. (id:46441)
28 Heather Boulevard
Huron-Kinloss, Ontario
Welcome to this charming family home nestled in one of the most sought-after and peaceful neighbourhoods in town, just a couple of blocks from the beautiful sandy shores of Lake Huron. With its charming curb appeal, mature trees, and quiet surroundings, this property offers a welcoming atmosphere from the moment you arrive. Step inside to discover a bright and functional layout designed for family living. The home features 3 spacious bedrooms and 1.5 bathrooms, along with some recent upgrades & some opportunity to modernize to your own desire. The main level addition expands the living space and provides direct access to an elevated deck-perfect for summer barbecues, morning coffee, or simply relaxing while overlooking the large backyard.The fully fenced yard is ideal for children and pets, offering both privacy and a great blend of open green space and shaded areas under mature trees. The finished basement provides extra living or recreation space, giving plenty of room for a growing family to spread out. Practical features include a forced air heat pump system for efficient year-round heating and cooling, an attached single-car garage, and a paved asphalt driveway with space for additional parking. This home is the perfect mix of comfort, function, and location, making it easy to picture days spent walking to the lake, close to the golf course, exploring nearby parks, or enjoying quiet evenings on the deck surrounded by nature.Offering the best of family living and cottage-country charm, this move-in ready home invites you to settle in and make it your own. (id:46441)
130 Henry Street
Minto, Ontario
Welcome to this delightful two-bedroom home that perfectly blends comfort and convenience! This property boasts a large bathroom and a spacious lot, providing ample parking for all your needs. The dog-approved fenced yard is perfect for your pets to play safely. Inside, the open-concept kitchen, living, and dining areas create a warm and inviting space for gatherings and everyday living. With the added benefits of natural gas heating and central air conditioning, you'll enjoy year-round comfort. Located just moments away from all that Palmerston has to offer, this home is an ideal choice for those seeking a vibrant community with modern amenities. Don't miss out on this fantastic opportunity! (id:46441)
1168 Carey Road
Oakville, Ontario
Nestled on over a 1/3 of an acre in prestigious Eastlake,this architecturally designed custom contemporary masterpiece redefines luxury living with its sophisticated blend of form and function.The commanding entrance welcomes you through a thoughtfully crafted foyer featuring a striking accent wall,setting the tone for design elements that unfold throughout this 3,128 sq ft sanctuary. Natural light becomes the home's greatest asset,flooding every space through expansive floor-to-ceiling windows that create breathtaking sight lines and seamless indoor-outdoor connections.The L/R showcases vaulted ceilings,gas f/p w/ a distinctive brick feature wall that serves as both warmth & artistic focal point. The kitchen offers culinary experiences w/integrated b/i appliances,skylight,breakfast nook,& walk-in pantry for the discerning chef.The adjoining F/R offers a casual place to relax by the cozy wood burning f/p.A separate D/R provides versatility for both casual sophisticated entertaining. The primary bdrm offers private yard access thru the w/o,a cathedral T&G willow ceiling,W/I closet & 4 pc ensuite.2 add’l bdrms feature dramatic floor-to-ceiling windows & dble closets for optimal storage solutions. The 4-season garden room emerges as pure enchantment,bathed in natural radiance from its wall of windows overlooking manicured patio spaces,enhanced by 3 skylights that create an almost ethereal atmosphere thru/out changing seasons. Below the LL maximizes functionality w/ rec room,oversized laundry & craft area,3 pc bath,workshop,W/I cedar storage & add’l storage areas for your organizational needs. Exterior craftsmanship shines through cedar roof,siding,& soffits.Impressive dble grg features carport area w/parking for 12 vehicles, accessed via an elegant granite cobblestone driveway.Architecturally designed landscaping. Uncompromised quality abounds!This home has been loved for 45 years by its current owner & now awaits for it to be your next home. Luxury Certified. (id:46441)
99 Maitland Street
Kitchener, Ontario
Welcome to 99 Maitland St in sought-after Huron Park! This stunning 3-bedroom, 3.5-bath home sits on a fully fenced lot backing onto serene views of nature, offering the perfect blend of comfort and style in a family-friendly neighborhood. Step into the spacious foyer and be greeted by 9-ft ceilings, crown molding and modern hickory flooring that flows through the open-concept main floor. The bright living room is filled with natural light, providing an inviting space for relaxing or entertaining. The contemporary kitchen features a large island, granite countertops, glass backsplash, stainless steel appliances, new hardware, and abundant cabinetry-ideal for everyday living and hosting. The adjoining dining area opens to a beautiful upper deck overlooking the expansive backyard and peaceful green views. Upstairs, you will find a massive great room with soaring 12-ft ceilings, large windows, and custom built-ins-a perfect family gathering space. Three spacious bedrooms include a primary suite with two large closets and a 4-pc ensuite. The updated luxurious main bath and new carpeting complete the upper level. The fully finished lower level offers new flooring, a stylish 3-pc bath with barn-style door, and a versatile rec room easily adaptable for a 4th bedroom. Walk out to the covered concrete patio with built-in stair lighting and enjoy your private backyard oasis featuring a heated saltwater pool surrounded by composite deck, a perfect space for summer relaxation and entertaining. Located just minutes from walking trails, schools, shopping, and highway access, this home truly has it all- space, style, and location! Other features include large attic (approx 600 sq ft) accessible via pull-down stairs (excellent storage space), R.O. system, gas hook up for BBQ and fire pit, rough-in for gas fireplace (outside lower level), rough-in for spa package for hot-tub, built-in lights for patio and side stairs, insulated garage door. (id:46441)
17 Mechanic Street W
Waterford, Ontario
Charming 11/2-storey home on a near half-acre treed lot, just a short walk to downtown Waterford. Approx. 1,200 sq.ft. with 2 bedrooms and 1.5 baths. Bright kitchen with ample storage and walkout to side deck, warm living room, and 2-pc bath on main. Two spacious bedrooms and 4-pc bath upstairs. Freshly painted with roof replaced in 2022. Enjoy a home setback from the road with a large backyard, and 2-car garage — the ideal mix of privacy, character, and convenience. (id:46441)
525 New Dundee Road Unit# 421
Kitchener, Ontario
This bright and welcoming 1-bedroom, 1-bathroom condo offers 700 square feet of comfortable living space at 525 New Dundee Road! The open layout connects the kitchen, dining, and living areas, creating an easy flow that feels both spacious and inviting. The kitchen features stainless steel appliances and generous storage, while the bedroom includes a large closet and convenient access to the nearby bathroom. Step out onto the private balcony to enjoy peaceful views and the feeling of being surrounded by trees. Residents can take advantage of a range of amenities, including a gym, yoga studio with sauna, library, social lounge, party room, and pet wash station. Nestled beside the tranquil trails and water of Rainbow Lake, this home offers a balance of nature and convenience - just minutes from Highway 401 for an easy commute while still feeling tucked away in a quiet, natural setting! (id:46441)
81 Kenton Street
Mitchell, Ontario
This is your opportunity to own a LEGAL DUPLEX; live in one unit and rent the other as a mortgage helper or use the entire unit as a financial vehicle and generate a realistic cap rate in the 5.7% range. 1926 square feet of finished space above grade, 616 square feet offered for the basement unit with a separate side door entry. Two stairwells to the basement, one directly from outside and the second leading down to the mechanical room from the main floor unit. Quality finishes throughout the unit with 9’ main floor ceilings and large windows making for a bright open space. A beautiful two-tone quality-built kitchen with center island and soft close mechanism sits adjacent to the dining room. The great room occupies the entire back width of the home with coffered ceiling details, and shiplap fireplace feature. LVP flooring spans the entire main level with quartz countertops throughout. The second level offers three spacious bedrooms, laundry, main bathroom with double vanity, and primary bedroom ensuite with double vanity and glass shower. The upper unit comes with 4 STAINLESS STEEL KITCHEN APPLIANCES AND STACKABLE WASHER DRYER already installed. The basement unit is a one bedroom, and features a recreation room, 3 pc bathroom and laundry and will be completed by the builder before closing offering the same quality of finishes as the main and upper levels. It comes with 3 large windows making for good natural light. It will also offer sound proofing with Sonopan insulation between floors making for a comfortable living space. Surrounding the North Thames River, with a historic downtown, rich in heritage, architecture and amenities, and an 18 hole golf course. It’s no wonder so many families have chosen to live in Mitchell. (id:46441)
8 Summerberry Way
Hamilton, Ontario
Gorgeous Spallacci-Built Semi in Sought-After West Mountain! Beautifully finished all-brick home featuring 9-ft ceilings, quartz countertops, marble backsplash, hardwood and upgraded tile flooring, and stainless steel appliances. Bright, spacious, and move-in ready! Enjoy stunning sunset views and full privacy with no rear neighbours. Located in a family-friendly area, close to schools, parks, shopping, restaurants, groceries, and highway access. A perfect blend of style, comfort, and convenience — this home is a must-see! (id:46441)
18 Raintree Court
Clearview, Ontario
Experience elegance and timeless luxury in this stunning custom-built residence, situated in the prestigious WindRose Estates community. Set on a private 1.79-acre lot, this exceptional property offers 5,830 sq. ft. of meticulously designed living space, seamlessly blending sophistication, comfort, and functionality.The home's grand design showcases floor-to-ceiling windows and doors, flooding each room with natural light and offering serene views of the surrounding landscape. The custom chef's kitchen is a true showpiece-crafted with premium finishes, cabinetry, and top-end appliances perfect for both everyday living and entertaining on a grand scale. The open-concept main floor exudes an effortless flow, connecting elegant living and dining areas ideal for gatherings and quiet moments alike.With a total of nine bedrooms and six bathrooms, this home provides ample space for family and guests. The lower level is equally impressive, featuring a state-of-the-art fitness studio enclosed by a floor-to-ceiling glass wall and a spacious recreation or games room for leisure and entertainment. An exceptional feature of this property is the completely self-contained 1,100 sq. ft. apartment, offering two bedrooms, 1.5 bathrooms, a full kitchen, Private covered deck and a separate entrance-perfect for extended family, guests, or luxury rental opportunities. The main 3 car garage provides abundant space for vehicles and equipment, with an additional 1 car garage for the apartment completing this rare offering. Located just minutes from Osler Bluff Ski Club, Blue Mountain Resort, Georgian Bay's crystal waters, and the historic charm of downtown Collingwood, this home is surrounded by endless opportunities for recreation and relaxation-golfing, cycling, boating, and hiking all within reach. Every detail of this exquisite estate reflects thoughtful design and exceptional craftsmanship, making it a truly distinguished residence in one of the region's most sought-after communities. (id:46441)
477 Buckby Lane
Saugeen Shores, Ontario
Welcome to this custom Beldman-Built stone bungalow on a spacious corner lot in a much sought after area of Port Elgin. This beautifully maintained bungalow is move-in-ready and offers main floor living as well as a fully finished basement in-law suite, ideal for families, retirees, or those needing extra guest space. Recent upgrades within the last two years include quartz countertops in the kitchen and bathroom, new appliances including an induction stove (with built-in convection oven and air fryer), new stackable laundry pair, new quieter running dishwasher, new patio door and screen, additional full kitchen in the basement, and a brand-new central air conditioner (2025). Main level features ash hardwood flooring with ceramic tile foyer and kitchen areas, custom hickory kitchen cabinetry, large island, open-concept dining and living room with tray ceiling, and walkout to private deck. Primary bedroom with two double closets, second bedroom/office with queen-sized murphy bed and closet, 4-pc bathroom with clawfoot soaker tub, and main floor laundry with garage access. Lower level includes large family room, two additional bedrooms, 3-pc bath with shower, full second kitchen with dining area, cold room, ample storage and a bonus room under the garage - perfect for hobbies or a workshop. Landscaped exterior with interlocking driveway and walkways, fenced backyard, a lovely covered front porch, and storage shed. A quality-built home with natural gas heating make this lovely bungalow comfortable year round. Don't delay to book a showing of this wonderful home. ** This is a linked property.** (id:46441)
771 Birchwood Drive
Midland, Ontario
Welcome to this value packed home located in quiet neighbourhood with park, nature trails, and short walk to Georgian Bay, Pickle Ball Courts and Baseball Diamond. This move in ready home features: Updated Working Kitchen * Updated Main Bath with Jet tub & Heated Floors * 3 Bedrooms * Finished Basement with Rec Room, Games Room, 2 pc Bath, Laundry and Plenty of Storage * Brand New Gas Furnace and AC being Installed * Partially Fenced Yard * Front Deck and Side Patio * Paved Drive. Located In North Simcoe and Offers So Much to Do - Boating, Fishing, Swimming, Canoeing, Hiking, Cycling, Hunting, Snowmobiling, Atving, Golfing, Skiing and Along with Theatres, Historical Tourist Attractions and So Much More. Only 5 Minutes to Penetang, 45 Mins to Orillia, 45 Minutes to Barrie and 90 Mins to GTA. (id:46441)

