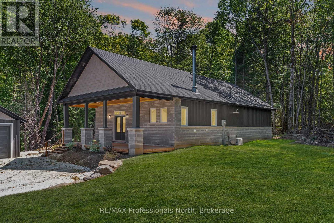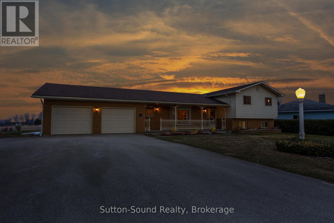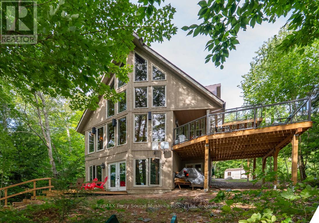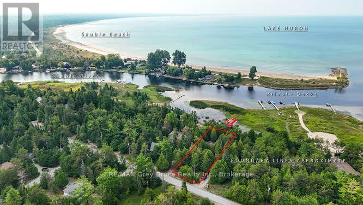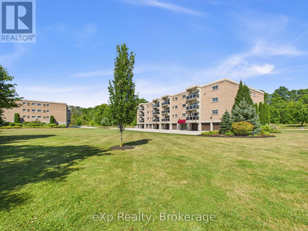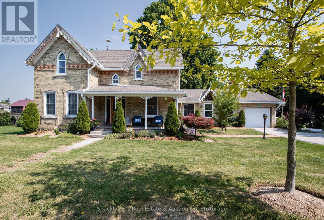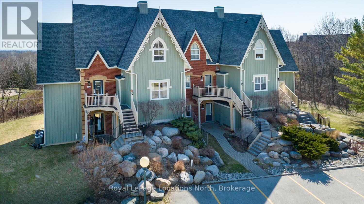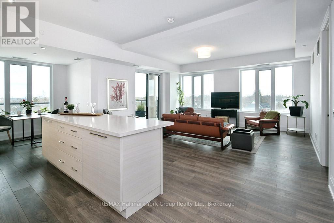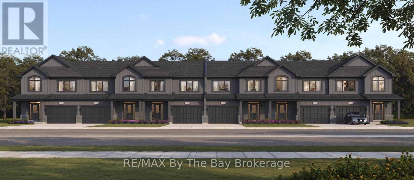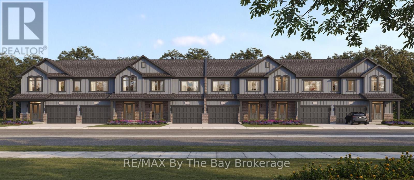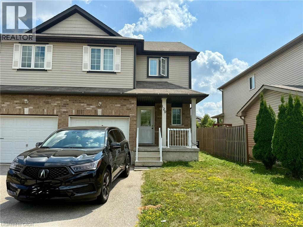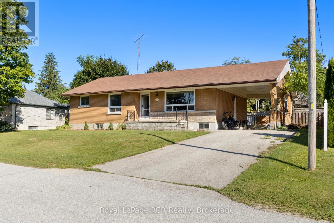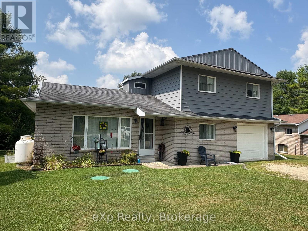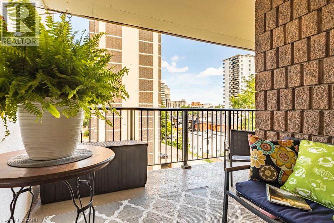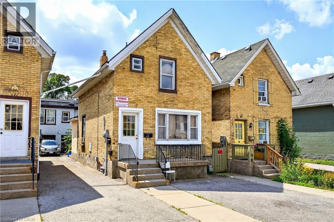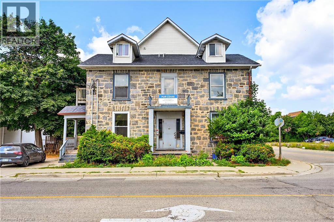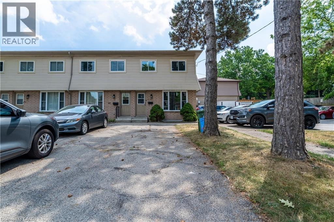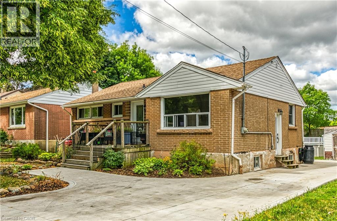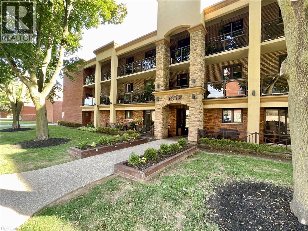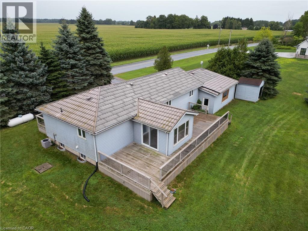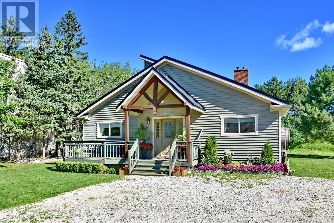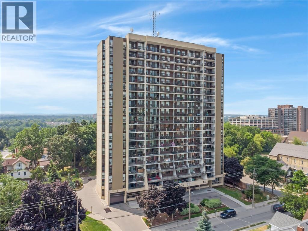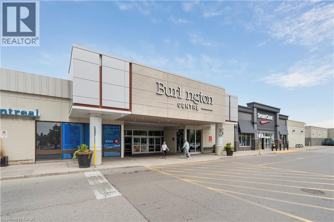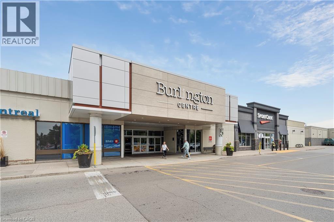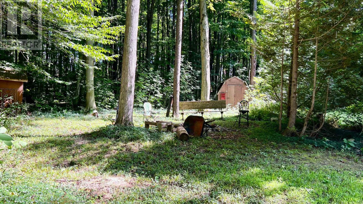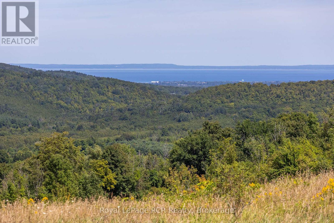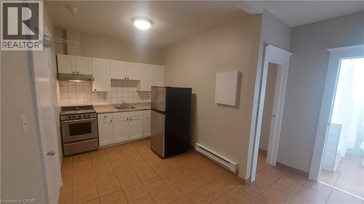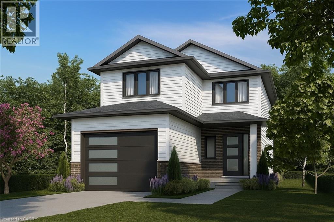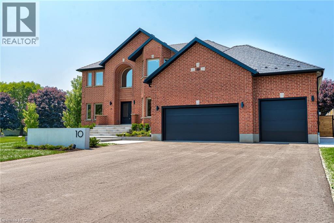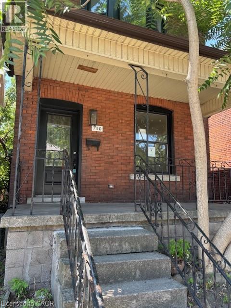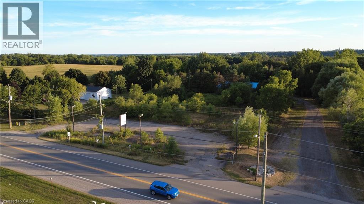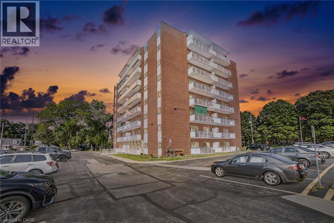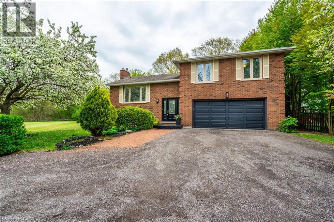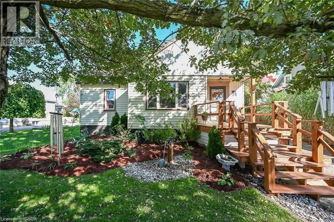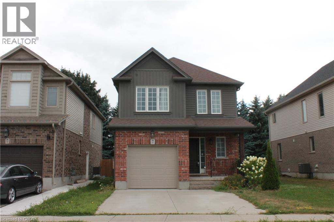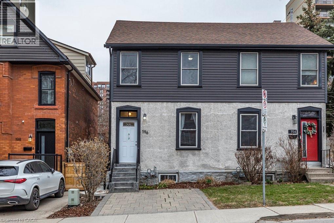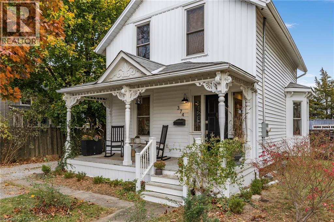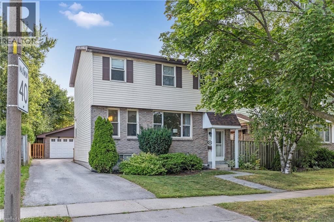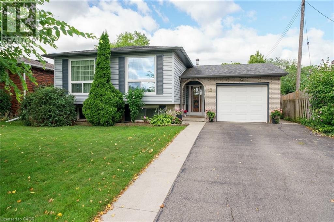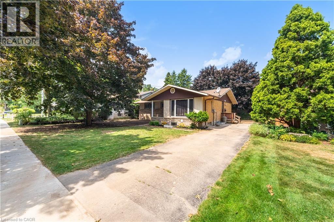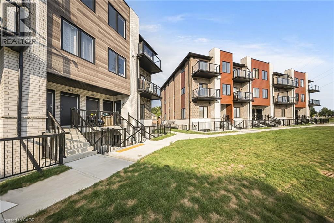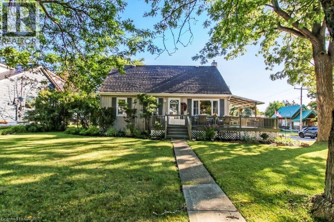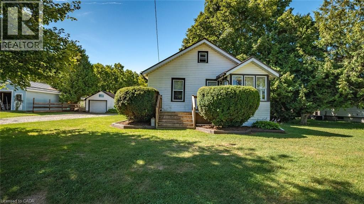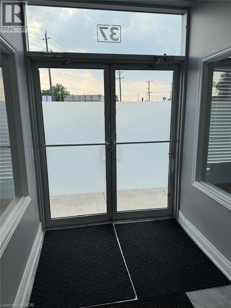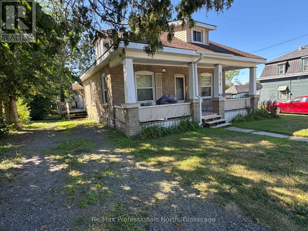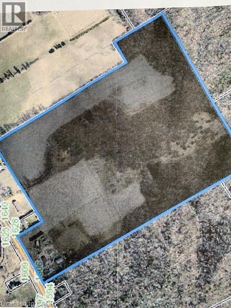1076 Angel Road
Dysart Et Al (Guilford), Ontario
1076 Angel Road | Eagle Lake New Build | 3 Bed | 2 Bath | 1.84 Acres Nestled in the heart of the Eagle Lake community, just minutes from Sir Sam's Ski Hill, this brand-new 1,645 sq ft bungalow offers the perfect balance of modern design & natural tranquility. Set on 1.84 wooded acres, this home is a private retreat surrounded by towering trees, fresh air, & four-season adventure right at your doorstep. From the moment you arrive, the clean lines & welcoming charm of the covered front porch invite you inside. With a pine ceiling, pot lights, & timber posts, this space sets the tone for warm evenings with friends or quiet mornings with coffee in hand. Step inside to soaring 10-foot ceilings & an open-concept layout that feels bright and spacious. The living room is anchored by a floor-to-ceiling stone fireplace, creating a cozy gathering space for snowy winter nights. The kitchen is a showpiece, featuring a waterfall island, custom lighting, & walkout access to the outdoors. Thoughtful details are found throughout sound insulation for quiet living, USB plugs, hallway nightlights for convenience, & central vac for easy living. This home includes 3 bedrooms & 2 full baths, each with modern finishes. The primary suite is a relaxing retreat, complete with a stylish ensuite & walk-in shower. Comfort is at the forefront with forced-air propane heating, central air, drilled well, & septic system. Outside, you'll love the detached 2-car garage for storing vehicles & toys, plus a backyard fire pit area, the perfect spot for making memories under the stars. Trails wind through your very own forested property, giving you privacy & connection to nature while still being close to amenities. Whether you're looking for a full-time residence or a weekend getaway, this property checks every box: space, style, & setting. 1076 Angel Road, Eagle Lake, modern country living in the Haliburton Highlands. *Some images have been virtually staged/altered/rendered* Taxes Not Yet Assessed* (id:46441)
178463 Grey Rd 17 Road
Georgian Bluffs, Ontario
Welcome to this beautifully maintained 4-bedroom 4 bathroom side split home nestled on a picturesque 1/2 acres landscaped lot, offering serene views of Georgian Bay from Georgian Bluffs. Located just west of Owen Sound in the Hamlet of Ben Allen, this property blends comfort, space and style - perfect for families seeking tranquility and convenience. Step inside to find a bright and welcoming interior filled with natural light. The custom oak eat-in kitchen is a chef's delight, complete with plenty of cabinet space, direct access to the back deck and the formal dining room - ideal for entertaining. Unwind in the inviting sunroom with 3 patio doors that open up to the backyard, or enjoy your morning coffee watching the sunrise on the horizon. The spacious primary suite boosts a private ensuite and walk-in closet, while the lower level offers a cozy gas fireplace in the family room with walkout access. Additional highlights include a large cold room, walk up access from the unfinished basement to the oversized double car garage, and ample storage throughout. This home is heated with an efficient natural gas furnace and features central air for year round comfort. Whether you're growing your family or simply looking for a peaceful place to call home, this move in ready gem has it all. (id:46441)
32a Sterner Drive
Seguin, Ontario
DESIRABLE OTTER LAKE! HOME or COTTAGE! 305 ft WATERFRONT! CUSTOM BUILT LAKE HOUSE only 15 Years New! 3 + 1 bedrooms, 2 baths, Open concept plan with captivating vaulted ceilings, Hardwood floors, Walk out to private sundeck with glass rails, Ironstone Slate Metal roofing system 2023, High efficiency propane gas furnace, Convenient main floor bedroom & bath, Upper level boasts 2 bedrooms (1 offers walkout to a deck), Semi ensuite bath, Bright walkout lower level is ideal for guests and families, Featuring guest room/den, Rec room with walkout to lakeside, Rough in for 3rd bath, PRIVATE LOCATION on 1.31 Acres, Year round road access, Preferred lake system; Little Otter offers direct access to Big Otter, Full service marina, Resort Tappattoo, Miles of boating & fishing enjoyment, Great swimming right off the dock, Excellent docking system for your boats & relaxing lakeside. Don't miss this 4 season Lake House/Retreat! (id:46441)
269 Ogimah Road
Native Leased Lands, Ontario
Welcome to 269 Ogimah Rd, a well-kept 3-bedroom cottage offering one of the best locations on Chief's Point. With views of both the Sauble River and Lake Huron, and just steps to the mouth of the river, this is a fisherman's ideal retreat. Imagine docking your boat nearby, casting a line in the morning, and ending the day watching Lake Huron's famous sunsets. Inside, the cottage is bright, clean, and comfortable with an eat-in kitchen, spacious living room, 3 generous bedrooms, and a 3-piece bath. It's the perfect place to unwind after a day on the water. Unlike some properties that demand endless upkeep, this one lets you simply arrive, drop your bags, and start enjoying cottage life. Native leased land means you can experience waterfront living at a fraction of the cost of freehold ownership, making it one of the most affordable ways to enter the cottage market. Seasonal use runs from May to November; opportunities like this are rare in such a desirable setting. If you've been dreaming of a simple, low-maintenance escape close to Sauble Beach, this Chief's Point cottage might be exactly what you've been waiting for. "Lease $9600 plus $1200 service fee annually." (id:46441)
202 - 85 William Street N
Brockton, Ontario
Welcome to riverside condo living in Walkerton! This well-maintained 2-bedroom, 2-bathroom unit offers 1,094 sq. ft. of comfortable living space with an open-concept design. The kitchen features plenty of oak cabinetry, a convenient breakfast bar, and flows seamlessly into the bright living room with walkout to a private balcony overlooking the Saugeen River. The spacious primary bedroom suite includes a walk-through closet and private ensuite, while the second bedroom and full bathroom provide flexibility for guests or a home office. Added conveniences include in-suite laundry, a storage room directly in front of your indoor garage space, and the units prime location across from both the elevator and common room. Built in 2005, this condo is within walking distance to downtown Walkerton, Tim Hortons, and local amenities. Enjoy the peaceful river views and watch the fishing, kayaking, and canoeing right from your balcony. Forced-air gas heat, central air, and appliances (fridge, stove, washer, dryer) are included. An excellent opportunity for carefree condo living in a prime location! (id:46441)
5990 Perth Line 8
Perth South (Blanshard), Ontario
Village of Kirkton ~ Move-In Ready, Full of Heart & Charm with so many updates! Step inside this beautifully kept 3-bedroom, 2-bathroom home and feel instantly at ease. From the moment you walk in, the bright and spacious family room welcomes you with sunlight and a cozy wood-burning fireplace perfect for gatherings on crisp evenings. The living rooms gas fireplace offers a second spot to relax in warmth and style. The large kitchen, complete with built-in appliances, a kitchen island, and views into the formal dining room, is a cooks dream. Whether you're hosting Sunday dinners or quiet weekday meals, there's space for everyone to feel at home. The primary bathroom features a luxurious soaker tub and a walk-in shower, making it a true retreat. Step outside and you'll see why this property is special stunning gardens surround a majestic maple tree, the heart of the backyard. You'll find pear and peach trees, a strawberry patch, a rhubarb garden, and plenty of room for vegetables. Yes, even the backyard with its own dog house! A backyard designed for lively gatherings, or simply just soaking in the beauty of the day. Full of warmth, charm, and the perfect blend of comfort and character this home is ready to welcome. (id:46441)
223 - 170 Snowbridge Way
Blue Mountains, Ontario
Welcome to Historic Snowbridge! This beautifully updated & fully furnished 3-bed, 2-bath end-unit condo offers stunning views of Blue Mountain, the golf course, & Georgian Bay. Zoned for Short-Term Accommodation (STA) & already a successful Airbnb with glowing reviews, this turnkey property is ready for the summer season; ideal as a vacation retreat, income-generating investment, or both. Inside, the unit showcases chalet-inspired charm with tasteful pine accents, vaulted ceilings, & a warm, inviting ambiance that makes it feel like a true home away from home. The open-concept main floor features a spacious living room with a cozy gas fireplace, a well-appointed kitchen, & a generous dining area perfect for entertaining. Also on the main level is a full bath & a comfortable guest bedroom. Upstairs, you'll find the oversized primary suite with a luxurious ensuite bath, as well as a 3rd bed, perfect for families or groups. As an end unit, this condo benefits from extra natural light & a thoughtful layout that enhances privacy & flow. With sleeping accommodations for 8+ guests & a track record of strong rental income, this property checks all the boxes for savvy buyers. Located in one of Blue Mountains most prestigious communities, you'll enjoy seasonal access to a private outdoor pool, beautifully maintained walking trails, & convenient shuttle service to the Village; just a 10-min stroll away. Owners also benefit from exclusive Blue Mountain Resort privileges. This is a rare opportunity to own a piece of the 4-season lifestyle at its finest. Whether you're hitting the slopes, playing a round of golf, or enjoying the bay views with your morning coffee, Snowbridge offers a perfect blend of relaxation, recreation, & revenue potential. Just bring your suitcase; everything else is already here! Currently licensed for short-term rentals. Used recreationally by current owners & also in a rental program to offset ownership costs. Don't miss out on this exceptional property!! (id:46441)
505 - 1 Hume Street
Collingwood, Ontario
Experience Luxury Living in the Heart of Collingwood! Imagine yourself unwinding on your expansive 322 sq ft balcony, soaking in breathtaking sunset views over the sparkling waters of Georgian Bay. This bright and airy 2-bedroom open-concept condo offers the perfect blend of comfort, style, and convenience right in the heart of downtown Collingwood. Step outside and enjoy easy access to boutique shops, top-rated dining, skiing, golfing, entertainment venues, and the scenic Georgian Trail. Whether you're taking a refreshing dip in Georgian Bay or exploring the natural beauty of the area, every day feels like a vacation. But the magic doesn't stop there - a roof-top oasis awaits! Stay fit in the state-of-the-art fitness center with panoramic views of the Escarpment, lounge in the designated relaxation area, or host memorable gatherings under the pergola surrounded by lush greenery. This is more than a home - you are truly on top of the world. (id:46441)
783-2 Katrina Street
Wasaga Beach, Ontario
To Be Built - Affordable living in the Brightside at River's Edge community. The 'Cheer' townhouse provides 3 bedrooms and 1.5 bathrooms with 1,545 sq ft. As you step inside the home, there is a spacious foyer with a double door closet and 2pc bathroom. The main living area is open concept with plenty of kitchen counter space and a large island with a breakfast bar. Upstairs, you'll find 3 spacious bedrooms and a 4pc bathroom. the primary bedroom 19'X12' has a large walk-in closet and access directly to the bathroom. Laundry is located in the basement. Sod and a paved driveway is included. (id:46441)
782-3 Katrina Street
Wasaga Beach, Ontario
To Be Built - Welcome to Brightside in the River's Edge community. This 'Thrill' floor plan offers 1,688 sq ft with 3 bedrooms, 2.5 bathrooms and an open concept main floor with a 11'x18' living room. Upstairs, the primary bedroom includes a walk-in closet and 5pc ensuite. Laundry is continently located on the second floor, as well as the second and third bedrooms and 4pc bathroom. Sod and a paved driveway is included. (id:46441)
107 - 1095 Mississaga Street W
Orillia, Ontario
This 3 bedroom, 1 bath condo townhouse is an i deal opportunity for first time home buyer or investor to update this home with some sweat equity. The home offers over 1100 sq. ft. of living space, and is conveniently located in close proximity to Hwy 12 and Hwy 11 in Orillia for easy access for commuters and access to Orillia shopping districts. Parks and schools nearby. (id:46441)
129 Windale Crescent
Kitchener, Ontario
Welcome to 129 Windale Crescent! This bright and spacious 3-bedroom semi-detached home is available for lease. The primary suite offers a private 3-piece en-suite and a walk-in closet. The main floor boasts an open-concept design, a kitchen that features an island, a dining area, and a welcoming living room—perfect for everyday living and entertaining. Additional highlights include a single attached garage and a fantastic location, tucked away just minutes from Fischer-Hallman Road and Ottawa Street. Enjoy quick access to the Sunrise Centre, Highway 7/8, shopping, restaurants, schools, parks, trails, and all the amenities you need. This home combines comfort, functionality, and accessibility in one of Kitchener’s most convenient neighbourhoods. Available September 1st 2025. (id:46441)
141 North Water Street W
Wellington North (Mount Forest), Ontario
Welcome to this inviting 3-bedroom, 1-bathroom red brick bungalow, ideally situated on the quiet south edge of town just steps from the serene South Saugeen River. Whether you're a first-time buyer, downsizer, or investor, this home offers solid potential and a location that's hard to beat. Enjoy the ease of main floor living with a practical layout that includes a bright living area, functional kitchen, and comfortable bedrooms. The unfinished basement is a blank canvas, perfect for creating additional living space with separate side entrance, a home gym, or rec area tailored to your needs. Outside, the carport provides convenient covered parking, and the spacious yard offers plenty of room to garden, relax, or entertain. Watch the seasons change over the river right from your front window or take a peaceful stroll along the nearby trails. Affordable, well-built, and full of opportunity this gem is ready for your personal touch. (id:46441)
174340 Mulock Road
West Grey, Ontario
Are you looking for a great family home? Look no further - a beautiful 250' deep lot minutes to town, is the setting for this great split level home that offers 3 bedrooms and 2 bathrooms, including ensuite. Bright, airy home also offers great main floor living with walk-out, separate den/office, good sized laundry room & lower level rec room. Add in the attached garage, with parking for 6, and this one may just be the one you've been waiting for - don't hesitate to set up your viewing today! (id:46441)
165 Bold Street Unit# 603
Hamilton, Ontario
Welcome to this move-in-ready 2-bedroom, 2-bathroom condo nestled in one of Hamilton’s most sought-after boutique buildings, located in the historic and charming Durand neighbourhood. This bright and spacious suite offers a thoughtfully designed open-concept layout, perfect for entertaining, and finished with high-quality engineered hardwood through most areas and porcelain tile in the kitchen. The custom kitchen features quartz countertops, stainless steel appliances, smart pull-out cabinetry, and ample cupboard space. Both bathrooms have been tastefully updated, with modern vanities & fixtures. The spacious primary suite includes a 3 pce. ensuite and an impressive three closets for ample storage. Enjoy the outdoors from your oversized, private corner balcony with access from two premium patio doors—ideal for your morning coffee or evening unwind. Additional features include in-suite laundry, ceiling fans in the bedrooms and kitchen, double-door entry, newer air/heat furnace (approx. 2022), an owned water heater, and a rare bonus of two exclusive-use parking spots and a storage locker. This well-managed building offers peace of mind with a strong reserve fund and recent upgrades including a rooftop terrace, enhanced security, new hallway flooring and lighting, and a replaced elevator (2018). Just steps from Locke Street, Hess Village, St. Joseph’s Hospital, the Art Gallery of Hamilton, downtown shops, restaurants, and transit. Whether you're a first-time buyer, a busy professional, or looking to downsize, this stylish and comfortable condo offers worry-free living in a quiet, vibrant community. (id:46441)
15 Warnock Street Unit# Upper
Cambridge, Ontario
Available Immediately! Nicely updated 2-bedroom unit on the second floor, available in a prime Cambridge location. Just minutes to downtown, scenic water trails, shops, restaurants, and public transit. Bright and welcoming space that’s move-in ready and offers both comfort and convenience. AAA tenants only – applications to include credit score, job letter, and references. (id:46441)
70a Ainslie Street S
Cambridge, Ontario
Available immediately, this recently updated 2-bedroom unit offers comfort and convenience in the heart of Cambridge. Just steps to downtown, scenic walking trails along the river, and all major amenities. Tenants will enjoy access to shared laundry in the basement. Tenant pays Utilities - AAA tenants only – applications require credit score, job letter, and references. (id:46441)
117 Bonaventure Drive Unit# 16
Hamilton, Ontario
Bright and spacious end-unit townhome located in the sought-after West Mountain area of Hamilton! This home offers 3+1 bedrooms and 1.5 bathrooms, BRAND NEW windows, along with a fully fenced, private backyard patio featuring an updated fence. Inside, enjoy flooring throughout, a generous living area, a convenient main floor 2-piece bathroom, and an eat-in kitchen with stainless steel appliances. Upstairs features three large bedrooms and a 4-piece bathroom with ample counter space. The finished basement offers a versatile recreation room or optional fourth bedroom, plus a laundry area ideal for hobbyists or extra storage. Complete with a two-car paved driveway, this home is perfectly situated near parks, schools, public transit, highway access, and all major amenities. (id:46441)
446 East 36th Street
Hamilton, Ontario
Brick bungalow on a premium lot backing onto Macassa Park! This home offers a rare combination of A+ location, lot size, and versatility, sitting on an impressive 51’ x 184’ property with direct gate access to the park & playground. The main level has been thoughtfully redesigned to maximize flow and natural light, featuring a welcoming living room, a custom oak kitchen, and a bright dining area with sliding doors that walk out to the backyard. Two comfortable bedrooms and an updated 4-piece bathroom complete this level. The newly renovated lower level is spacious and adaptable, showcasing a cozy gas fireplace, open-concept family area, third bedroom, and laundry room. This space is designed for a future in-law suite, teen retreat, or separate apartment, adding value and flexibility. The backyard is like having your own private park—fully fenced with endless room for children and pets to enjoy. Highlights include a two-tier deck, 18ft above-ground pool (liner 2024), large storage shed, and a private gate that opens directly onto Macassa Park. Potential for a garage or ADU. A brand-new double-wide concrete driveway provides ample parking for 4 vehicles. This is a home that truly offers a family-friendly neighbourhood, investment potential, and a move-in ready, all in one package—don’t miss out! (id:46441)
1212 Fennell Avenue E Unit# 108
Hamilton, Ontario
Stylish, Modern & Move-In Ready – Perfect for Easy Living! Step into comfort with heated floors throughout this beautifully renovated main-level suite – no stairs, no hassle. Ideal for single professionals, seniors, first-time buyers, or retirees seeking convenience and style. Enjoy an open-concept layout with a clever Murphy bed in the living area, walkout to your private patio, and in-suite laundry for everyday ease. Your parking spot is just steps from the entry, making coming and going a breeze. This A+ location is close to all amenities, hospital, bus routes, the scenic mountain brow, and beautiful parks. Turn the key and start living – everything you need is right here. (id:46441)
35383 Lake Line
Southwold, Ontario
Discover this charming bungalow located in the heart of a peaceful lakeside community, just minutes from both Port Stanley Beach and Little Beach. Set on a generous, tree-lined lot, this expansive home offers a perfect blend of comfort, style, and privacy. Inside, you’ll find warm wood flooring throughout, a modernized kitchen, and a spacious sunroom that overlooks the private backyard—ideal for relaxing or entertaining. Step outside onto the oversized deck and enjoy the tranquil outdoor setting. The large finished basement includes a versatile living area along with an unfinished space for storage or future customization. Additional features include a durable metal roof, main floor laundry and main floor bedrooms for easy living. Located just 30 minutes from London, this home offers lakeside living with convenient access to the city. (id:46441)
154 Carmichael Crescent
Blue Mountains, Ontario
Seasonal Rental Available at Blue Mountain!!! Listed price is for more than the entire ski season. Rental rate is for up to 5 months!!! November 2nd to April 20th. or any dates in between. This incredible chalet is within steps to to Blue Mountain Ski Hills (just a short 3 Minute walk from the end of the driveway to the Ski Hills at Blue Mountain). This 4 Bedroom, 3 Bathroom chalet, Sleeps 10 and has a vaulted Living Room Ceiling with wood burning fireplace. The wood is supplied for those cozy fires after skiing. Relax those muscles in a Huge Hot Tub which is built into the deck off of the living room!!! Also a Barrell Sauna on the deck is available to detox and loosen up as well. Professional Appliances in the Chef's Kitchen lets you prepare gourmet meals while your family and friends sit around the kitchen bar talking about their fabulous day of skiing. The Kitchen also has heated flooring as well as the main level bathroom and the Primary bathroom floors. BBQ's are also available outside on the back deck (Natural Gas and "The Green Egg"). If you still need more relaxation after a day of skiing then try the full steam room in the lower level for you to unwind. This is the perfect location with all of the amenities that a chalet needs to make your skiing experience with your family and friends one that they will remember for years to come. Book your showing soon so that you don't miss out on this ultimate winter experience!!!! (id:46441)
81 Church Street Unit# 503
Kitchener, Ontario
Welcome to Wellington Place! This spacious 2-bedroom, 1-bathroom condo is thoughtfully designed and offers exceptional value for first-time buyers or young families. The open layout features a large living room, perfect for entertaining friends and family, in-suite laundry with storage, and a private balcony with large windows throughout for plenty of natural light. Enjoy worry-free living with a condo fee that covers all utilities (Heat, Hydro & Water). This unit also includes a locker and one underground parking spot (P3, spot 56), with extra spaces available for rent. Wellington Place is known for its outstanding amenities: an indoor heated pool, separate change rooms with sauna, a newly renovated fitness centre, and a party/games room with a pool table, kitchen, and bathrooms for hosting. Outdoors, you’ll love the newly landscaped patio area featuring a gazebo, gardens, and a dog-friendly entrance. Additional conveniences include a bicycle room with direct outdoor access and a secure, phone-linked entry system with fob access to all amenities. The location can’t be beat—walk to Downtown Kitchener, the Kitchener Market, Victoria Park, LRT, restaurants, patios, the farmers market, shops, and the Iron Horse Trail. You’re also minutes from the expressway, schools, houses of worship, and year-round events. Don’t miss out on this perfect starter home with unbeatable amenities and all-inclusive fees. Book your showing today—this one won’t last long! (id:46441)
777 Guelph Line Unit# 212
Burlington, Ontario
A rare opportunity to lease 856 SF of office space on the second floor of Burlington Centre, located at the busy intersection of Guelph Line and Fairview Street. This excellent condition, full wheelchair accessible unit offers excellent exposure within a 738,000 SF shopping centre anchored by top national retailers. The centre features ample parking, strong foot traffic, and easy access via transit and major roadways. (id:46441)
777 Guelph Line Unit# 212
Burlington, Ontario
A rare opportunity to lease 856 SF of office space on the second floor of Burlington Centre, located at the bus intersection of Guelph Line and Fairview Street. This excellent condition fully wheelchair accessible unit offers excellent exposure within a 738,000 SF shopping centre anchored by top national retailers. The centre features ample free parking, strong foot traffic, and easy access via transit and major roadways. (id:46441)
36718a River Road
Ashfield-Colborne-Wawanosh (Ashfield), Ontario
Nestled in a quiet riverside community, this tranquil wooded property is made up of two parcels totaling a full acre. With access to the beautiful Nine Mile River, its an ideal spot for fishing, paddling, or simply enjoying the natural surroundings. The lot features mature trees, a charming rustic cabin, and hydro available at the lot line, well and septic required. With plenty of space and a peaceful setting, it offers an excellent building site for your future home or cottage retreat. Property consist of 2 parcels and includes Roll No. 407064000700716 (id:46441)
634931 Pretty River Road
Grey Highlands, Ontario
SPECTACULAR views down the Pretty River Valley to Georgian Bay, Blue Mountain and beyond. 144 acres in this coveted location is rare - with approximately 60 acres formerly used as hay and pasture and over 40 acres of exceptional maple bush. The land rises from the road with the lane going past the original farmhouse and bank barn, then levelling off where the views are unmatchable. Take a look at the ground-level photographs, not just the drone photos, to see the incredible views this property has to offer. (id:46441)
181 King Street E Unit# 1
Kitchener, Ontario
Located in Downtown Kitchener 2nd floor recently renovated 1-bedroom unit with a full bathroom and kitchen area. Tenant pays for monthly rent + hydro. Parking not included but lots available nearby. Coin laundry in building. This apartment offers quiet, clean, mature and friendly neighbours. THE NEIGHBOURHOOD: Welcome to the Downtown Kitchener with Conestoga College, U of W School of Pharmacy, WLU School of Social Work. Steps to Kitchener's Farmer's Market, Victoria Park, Kitchener Public Library, Centre in the Square, and more! Close to 2 LRT stops and bus transit! (id:46441)
178 Lafayette Boulevard
Jarvis, Ontario
This to be built 1,942 sqft 2 storey home is located in the beautiful Jarvis Meadows. Another project by EMM Homes, this 3 bedroom 3 bathroom model is sure to fulfill all the needs of a growing family. This stunning layout features a large kitchen with plenty of cupboard space, an island to entertain on and ample room for a dining room table. The massive great room features a 6’ patio door to the rear yard. A laundry room off of the garage also lends itself to plenty of storage space for all those winter coats and wet boots. The second floor features 2 large bedrooms with a 4-piece washroom between them and a large primary bedroom with walk-in closet and 4-piece ensuite with double vanities and glass shower enclosure. The second floor loft allows for a secondary family room for entertaining or can be customized into a 4th bedroom! Features include engineered hardwood throughout the main floor, a brick, stone and siding façade, designer kitchen with quartz countertops and a basement 3-piece washroom rough in. With construction commencing in Fall 2025, you still have time to select your colours and finishes as well as optional upgrades such as fireplaces, framed or finished basements, exterior covered decks, or lighting packages. Contact the listing agent now to tailor this homes to your wants and needs. Room sizes approximate, subject to change during construction. (id:46441)
10 Eldale Road
Elmira, Ontario
COUNTRY LUXURY! Welcome to 10 Eldale Road, a home abundantly offering 7 Beds, 6 Baths, 3 Kitchens, 15 Car Parking & a 1788 sqft All-Season Outbuilding. Located on a quiet dead-end street 3 mins from charming Downtown Elmira, as you approach the property you will be impressed by the all-brick construction, new metal roof (2023), new garage doors (2024), new eaves and soffits (2023), and significant recent investment into hardscaping and landscaping (2024 Earthscape). Heading inside, the home lavishly offers 5600+ sqft of finished living space, including a 2 bed in-law suite complete with separate laundry. The property's main level provides a sense of calm with 9' ceilings, bright newer windows (2016), a home office, and great room with soaring 18' ceilings and fireplace. The timeless chef's kitchen features solid wood cabinetry and a 10' island. Heading up the stunning central staircase you will find 4 additional good-sized bedrooms, two featuring their own ensuite baths in addition to a third 4-pc bath. The West-facing spacious primary bedroom offers views of peaceful fields and sunsets. Outside, the property's fully fenced 0.54 Acre lot deserves its own mention, featuring extensive interlock hardscaping, gas lines for firepit and BBQ, a 2-storey auxiliary building with 3 garage doors, hydro, plumbing and natural gas heating, and a refreshing 17 EX Aqua Sport Swim Spa (2024 Waterscape Hot Tubs & Pools). Additional features of this home include a 24kW full home generator (2024), owned tankless water heater (2023), new AC and furnace (2022), new water softener, iron filter, pressure tank, waterlines and sump pump (2023), Lutron Smart Lights (2024), Zero Gravity blinds (2024), security cameras & intercom (2023 JR Security), upgraded insulation (2023), and fresh paint throughout (2024). Finally, this location cannot be beat: a leisurely 5 min walk to Elmira Golf Club, a great school district, and a short drive to all amenities. Don’t miss the virtual tour & video! (id:46441)
750 Cannon Street E
Hamilton, Ontario
This 3-Bedroom, 1-Bathroom home, located near the heart of Hamilton, is ready for some TLC to restore it to its former charm. Featuring updated flooring throughout and a bright, open-concept main floor, this property still holds plenty of potential. Custom-built stairs lead to the three bedrooms and bathroom on the second level. Centrally located with a single-car garage built by the City of Hamilton. Full, unfinished basement offers a great opportunity for your finishing touches. A perfect project to bring this home back to its updated look! (id:46441)
40 Paris Road
Paris, Ontario
Premium Commercial Land Lease Opportunity in Paris, Ontario – 40 Paris Road. Seize the chance to establish your business in one of the most strategically located areas of Paris, Ontario. This 1.26-acre parcel of commercial land offers approximately 200 feet of prominent frontage on a busy roadway, ensuring maximum visibility and exposure to constant vehicle traffic. Zoned C3, the Shopping Centre Commercial designation in Brant County, allows for a versatile range of uses including retail stores, service establishments, offices, restaurants, cafés, financial institutions, medical clinics, pharmacies, personal services, supermarkets, department stores, fitness centers, entertainment venues such as cinemas, and related accessory structures. This location is ideal for businesses seeking high visibility and accessibility in a thriving community. Its strategic position on a major thoroughfare means your business will benefit from significant vehicle flow, making it an excellent choice for retail outlets, offices, or mixed-use developments that rely on visibility and convenience. With easy access from main roads and potential for ample parking, the site is designed to support high customer and employee flow, attracting a broad customer base. Surrounded by a vibrant mix of local businesses, residential neighborhoods, and natural attractions, this area continues to grow, attracting new residents and visitors. This makes it a prime location to increase your brand visibility, generate sales, and build a strong community presence. Whether leasing for a retail store, office, or service business, or developing a multi-use facility, this site offers the perfect foundation for your next venture. Take advantage of this exceptional opportunity to position your business in a dynamic, accessible, and highly visible setting in Paris. (id:46441)
8 Woodman Drive S Unit# 808
Hamilton, Ontario
Top-Floor Condo with Escarpment Views & Oversized Balcony. Welcome to this bright and inviting 1-bedroom, 1-bathroom condo offering comfort, convenience, and an unbeatable location. Situated on the top floor, you’ll enjoy peace and quiet with no neighbours above. The spacious living area extends seamlessly to a large west-facing balcony, approximately 25 feet long, perfect for relaxing or entertaining while enjoying unobstructed views of the escarpment. Practicality meets convenience with laundry located right next door to the unit, along with your own parking space and locker for extra storage. The monthly condo fee covers heat, hydro, water, parking, locker, building maintenance, building insurance, and even cable—allowing you to enjoy a worry-free lifestyle. Ideally located just minutes to the Red Hill Parkway, major highways, Eastgate Square, schools, and shopping, this condo offers the perfect balance of comfort and accessibility. Whether you’re a first-time buyer, downsizer, or investor, this is a fantastic opportunity to own a well-maintained home in a prime Hamilton location. (id:46441)
152 Concession 7 Road E
Millgrove, Ontario
Welcome to your serene country escape! Nestled on approximately 1.7 acres, this charming and beautifully maintained home offers peace, privacy, and modern comfort. Featuring 3+1 spacious bedrooms and a newly renovated kitchen, it’s perfect for both quiet family living and entertaining. The finished basement with a separate entrance adds extra living space and flexibility—ideal for extended family or guests. Enjoy the beauty of nature from every window or relax on your peaceful property surrounded by mature trees and open space. The oversized shed/workshop provides plenty of room for storage or hobbies. Located in an incredibly quiet area, this property is ideal for anyone seeking a tranquil lifestyle with room to breathe. A true gem—move-in ready and full of country charm! (id:46441)
12 Walpole Drive
Jarvis, Ontario
Endless Possibilities here at 12 Walpole Drive in the vibrant town of Jarvis where there is always a community event around the corner for the whole family to enjoy! Rare move-in ready 3 bedroom bungaloft with a spacious layout and cathedral ceiling in the living room. Bright open concept kitchen offers new (2022) appliances and the ability to swap the electrical stove for gas. Two well appointed bedrooms are on the main floor and nearby to the modern 3-piece bathroom with walk-in shower. Upstairs loft includes great space for an office and beautiful open-to-below design. Third bedroom in the loft (new flooring 2025) also has a 2-piece bathroom, perfect for guests or a larger family! Below is a recently updated rec-room all with new flooring (2022), laundry room with new washer & dryer (2022) and another finished 2-piece bathroom! Lots of storage as well as another room that can be used as a potential office. Furnace (2022) is nicely tucked away in its own room leaving the basement open for many different uses. GARDEN SUITE OR HOME BUSINESS POTENTIAL. Make the 1,040 sq.ft., 2 storey outbuilding a $$$ generator, partially finished with electrical, insulation and separate panel! R1A Zoning allows for secondary suites, garden suites, bed and breakfast or home business! Additional upgrades include: Roof (2022), Eavestroughs on house and outbuilding (2022), Driveway (2022), refinished hardwood in 2 main floor bedrooms (2022). Backyard renovations have taken place, grass is being completed! (id:46441)
27 Stillwater Street
Kitchener, Ontario
Cozy Furnished Detached Home for Rent.Welcome to this charming and fully furnished single detached home, perfect for families or professionals. Featuring 3 spacious bedrooms, 3.5 bathrooms, and a flexible den/office space, this home offers comfort and functionality throughout.Furnished with major appliances and essential furniture, finished basement for extra living or entertainment space, beautiful backyard with mature trees and a spacious deck – ideal for relaxing or hosting, single-car garage plus a double-wide driveway (fits up to 3 vehicles). Located in a quiet, family-friendly neighborhood, close to trails, parks, the scenic Grand River, schools and playgrounds. A full list of included furniture is available upon request. Please note: Cold room and under-stair storage are not included. (id:46441)
196 Bold Street
Hamilton, Ontario
Welcome to 196 Bold Street, a beautifully updated 3-bedroom, 1.5-bathroom home in Hamilton’s highly sought-after Durand neighbourhood. This residence seamlessly combines timeless character with modern updates, offering a warm and inviting atmosphere from the moment you arrive. Step inside to discover soaring ceilings and a thoughtfully designed layout that creates a sense of space and flow throughout the main level. The living areas are perfect for both everyday comfort and entertaining, while recent updates enhance functionality without compromising charm. Upstairs, you’ll find three bright, bedrooms and a full bathroom, ideal for families or those needing extra space. Outside, the private backyard is perfect for gardening, hosting, or simply relaxing after a long day. Located just steps from trendy shops, restaurants, cafés, public transit, and minutes to highway access, this home is perfectly positioned to enjoy all that Durand and downtown Hamilton have to offer. Don’t miss the chance to make this charming property yours! (id:46441)
374 Ontario Street
Grimsby, Ontario
Welcome to this beautifully updated and upgraded character home, nestled on a generous 54 x 260-foot lot. Complete with detached Garage and separate Studio space: 14x24 ft studio with 100 amp electrical service, water, and AC. Perfect for an entrepreneur, someone who works from home, or simply looking for a personal retreat. Off the cozy and covered front porch, step inside to find a warm main floor featuring an open concept living room, kitchen with Quartz countertops and island with seating, and dining area complete with a charming bay window and a walkout to the rear deck/yard and Studio. The main floor also includes a mud/laundry room and convenient 2-piece guest bathroom. Upstairs, discover two well-appointed bedrooms, including a spacious primary suite with a large walk-in closet and custom-built organizers, offering ample storage. The main 4-piece bathroom boasts Quartz countertops and glass shower door. Plenty of parking, and 2 bonus out buildings make this property something special. Situated close to Lake Ontario, the Beach, Marina, and Downtown Grimsby, this home provides convenient access to all the amenities and attractions of the area, including the picturesque wineries of the Niagara Region. With easy highway access, you’re perfectly positioned to enjoy the best of Grimsby and beyond. Make this exceptional home and studio yours for the perfect blend of character and modern living. (id:46441)
88 Rand Street
Stoney Creek, Ontario
Welcome to 88 Rand Street. This spacious 2-storey home offers over 2,200 sq. ft. of beautifully finished living space, perfectly designed for family living and entertaining. The bright open-concept main floor features hardwood floors, a stylish kitchen with quartz countertops, stainless steel appliances, a walk-in pantry, and a seamless flow into the living and dining areas. Upstairs, you’ll find 4 generous bedrooms, including a sunlit primary suite, plus a modern 4-piece bathroom. The fully finished basement adds even more versatility — complete with a rec room (or extra bedroom), a built-in bar, and a full 3-piece bathroom. Step outside to your private, fully fenced backyard retreat, complete with deck, patio, and mature trees. A detached double garage with 100-amp service provides the perfect space for a workshop, home gym, or hobby area. While the home could benefit from new windows, its unbeatable location more than makes up for it. Located within walking distance to schools, Valley Park, transit, and everyday amenities, this home blends comfort and convenience in a sought-after neighborhood. Don’t miss your chance to make 88 Rand Street your new address — schedule your private showing today! (id:46441)
110 Emerald Street N
Hamilton, Ontario
Welcome to 110 Emerald St. – A Handyman’s Dream with Major Upgrades! This spacious semi-detached home offers endless potential for the savvy buyer. While it needs cosmetic TLC, the plumbing and electrical systems have already been updated, saving you time and money on the essentials. The main floor features 2 bedrooms, a kitchen, and a full bath, while the upstairs includes an additional kitchen and bathroom setup, ideal for extended family, guests, or a potential in-law suite. Whether you're looking to renovate and flip, rent, or move in and personalize, this property is a fantastic opportunity in a well-connected neighbourhood. (id:46441)
12 Glen Valley Drive
Hamilton, Ontario
Bigger than it looks. can be a 5 bedroom home. Featuring walkthrough from front door to rear door. Inside entry to garage. Eat in kitchen, separate dining room large living room. Located close to Glendale Golf Course, schools, bus routes, the Red Hill. Highway and more. Enjoy the 18' above ground swimming pool and then into the Hot Tub you go. Immaculate condition. Very clean and well maintained home in very desirable neighbourhood. No disappointments here. (id:46441)
214 Forest Hill Drive Unit# Lower
Kitchener, Ontario
Check out this Legal 3 bed one bath lower level unit with own laundry in Forest Hillneighbourhood of West Kitchener! All expenses covered in the rent except for electricity,internet, cable. Great location, close to all amenities including public transit. Completedrental application, current credit report and score, past two month's of income verificationrequired. Available immediately. (id:46441)
10 South Creek Drive Unit# 25
Kitchener, Ontario
Welcome to Unit 25 – 10 South Creek Drive, Kitchener, a modern 2-bedroom, 2-bathroom stacked townhouse tucked into a small, private complex in the heart of desirable Doon South. Surrounded by high-end single-family homes, this location blends the comfort of a premium neighbourhood with the convenience of low-maintenance living. Inside, the open layout offers bright living and dining spaces, a stylish kitchen with stainless steel appliances included, and two well-sized bedrooms with two full bathrooms including a primary suite en-suite privileges. Step outside to enjoy your own private patio—a perfect spot for morning coffee or evening relaxation. The complex features outdoor amenities and ample parking, making it an excellent choice for homeowners and visitors alike. Close to top-rated schools, parks and trails, shopping, Conestoga College, and quick access to the 401, this home offers the best of lifestyle and location. Whether you’re a first-time buyer, investor, or looking to downsize, this move-in ready property is a rare opportunity in one of Kitchener’s most sought-after neighbourhoods. Low Condo Fees. In-Suite Laundry. (id:46441)
500 St Andrew Street
Port Dover, Ontario
Nestled in the heart of beautiful Port Dover, this charming one-and-a-half-story home offers a perfect blend of comfort and convenience. Relax and enjoy the neighborhood from the beautiful porch out front. Featuring two cozy bedrooms upstairs and an additional bedroom in the basement, it's ideal for families or those who love to host guests. The detached garage provides ample space for your vehicles and storage needs. Inside, you'll find a well-appointed kitchen and a welcoming living room, perfect for relaxing or entertaining. But the real highlight? The fantastic location puts you close to all the wonderful amenities Port Dover has to offer! (id:46441)
57121 Eden Line
Eden, Ontario
This amazing starter home offers the perfect blend of comfort, charm, and country living. Situated on a spacious ½-acre lot just 10 minutes south of Tillsonburg, the property features a deep yard with a cozy fire pit ideal for relaxing evenings outdoors. The detached garage provides extra storage or workspace, while the 1.5-storey home boasts 3 bedrooms, including a large upper-level with a walk-in closet for storage. The main floor features two additional bedrooms, a bright kitchen, dining room, and a welcoming living room. The unfinished basement includes laundry. With a peaceful rural feel and room to grow, this home is a fantastic opportunity you won’t want to miss! (id:46441)
1770 Albion Road Unit# 37
Peel, Ontario
3 Professional Office Spaces Available For Rent For $1000 each!! Office Available At Prime Location! Lots Of Free Plaza Parking, Office Can Be Used As Mortgage Broker, Loan Office, Insurance, Immigration Consultant, paralegal & Much More. A Full Reception Service And Waiting Area For Clients!! Rent Includes All Utilities, Wifi. His And Her Washrooms!! Kitchenette Available For Lunch Break!! Office Cleaning & washroom supplies at their own cost. (id:46441)
261 Hotchkiss Street
Gravenhurst (Muskoka (S)), Ontario
TRIPLEX near Downtown Gravenhurst! Charming home converted to three units with RM1 zoning on quiet street just 2 blocks from the main street. $30,000 in recent upgrades including some new flooring, showers and bathroom fixtures, appliances, painting and eavestroughs. Features include Unit 1) spacious 2-bedroom open concept Kitchen, dining and living room with bedroom on the main level and large bedroom and bathroom on second floor; Unit 2) a 2-bedroom unit with living room. kitchen, bathroom and a bedroom on the main level and a bedroom and den on the lower level; Unit 3) bachelor unit accessible from side deck. There is a detached garage, two driveways and large treelined yard. Annual rent revenue is $53,050 with a CAP Rate of 7.4% a list price. One of 2-bedroom units is available to move in and have others pay your mortgage or buy as an investment property or convert back to a family home with an accessory unit. Steps from Parks, Downtown, Lakes, Beaches, Steamship Wharf, Opera House, YMCA and all the best of Muskoka Living. (id:46441)
1606 Mcdowell Road E
Simcoe, Ontario
LAND FOR SALE ONLY! Former 90.6 acre tobacco farm with approximately 35 acres sandy loam soil suitable for most crops (Vegetables, field crops and ginseng). Included is 49 acres of mixed bush, gas well royalties and 2 irrigation ponds. Located on main road, and only minutes to highway #3 & 24. Buyer to surplus house and buildings at Sellers cost. Do not delay and book your private showing and add to your land base today. (id:46441)

