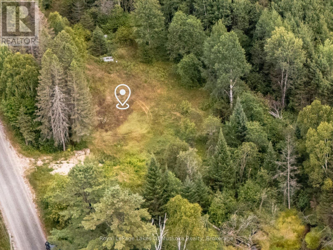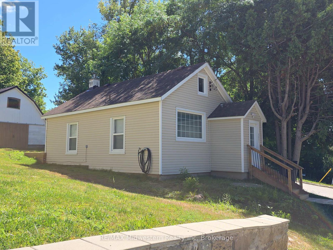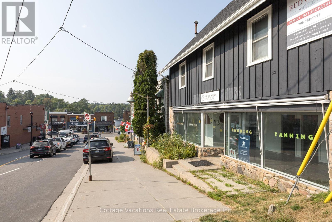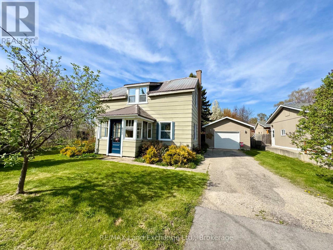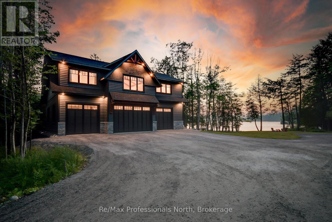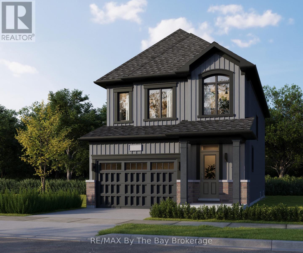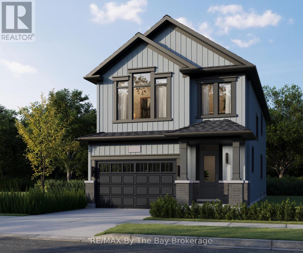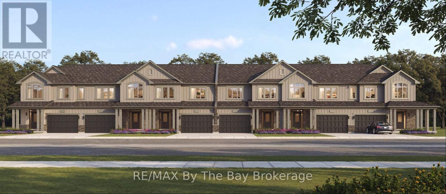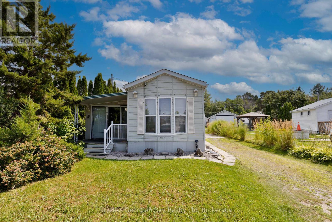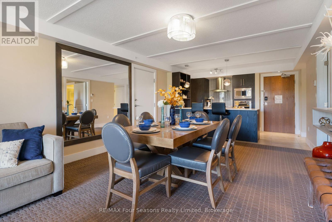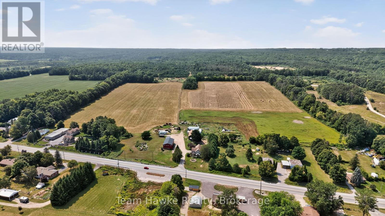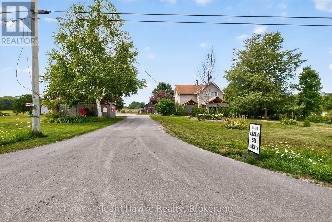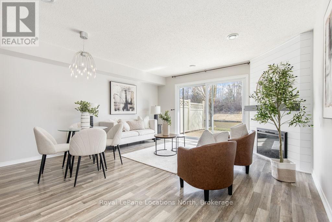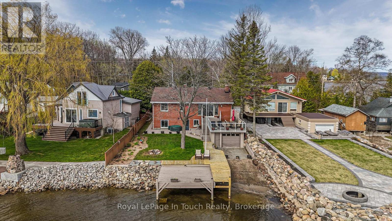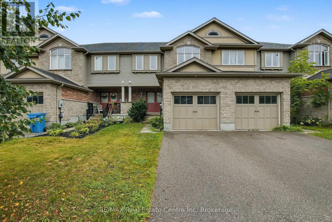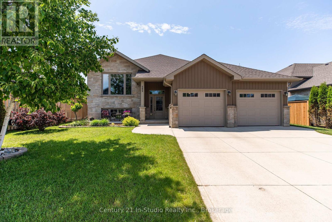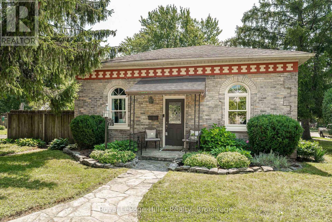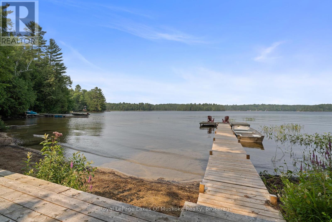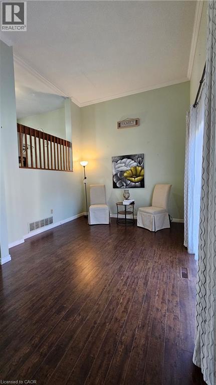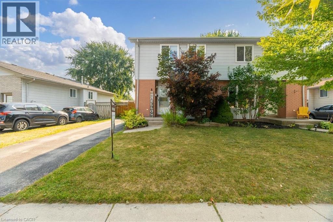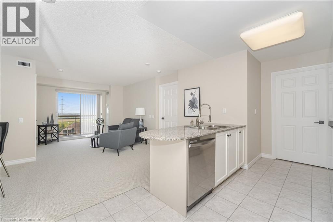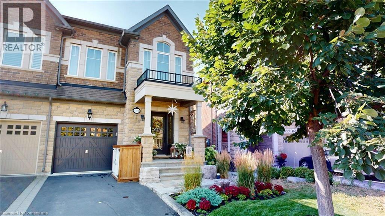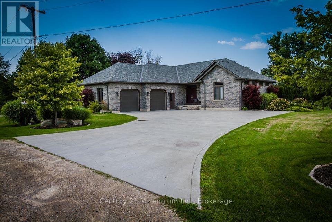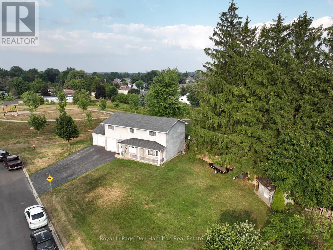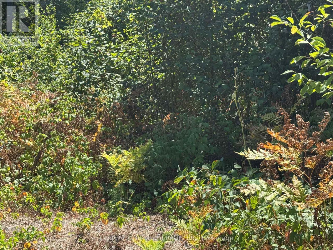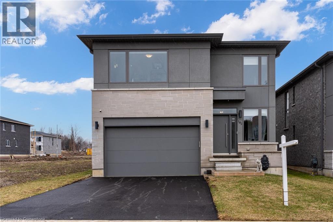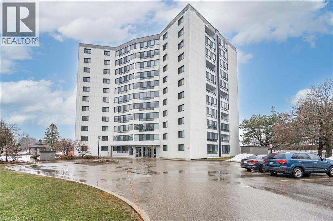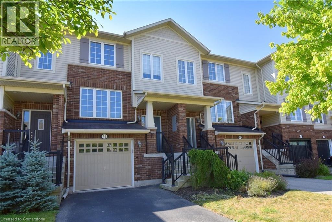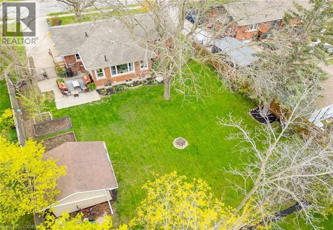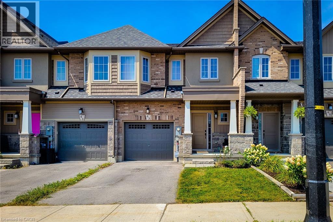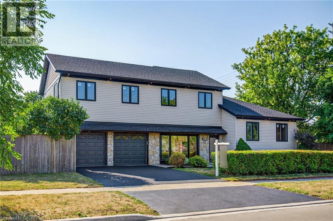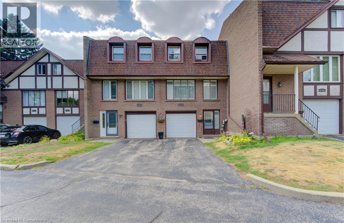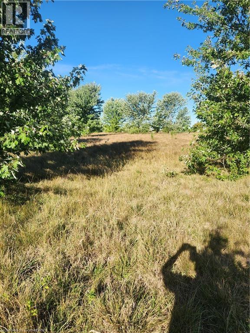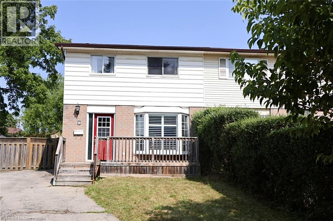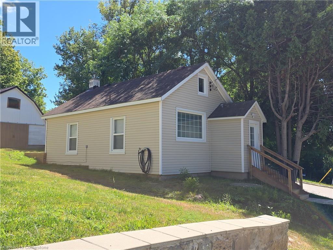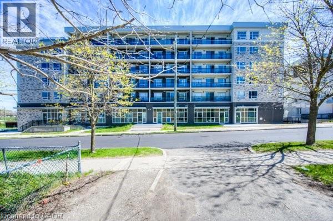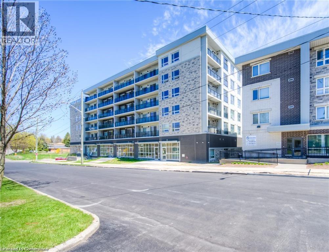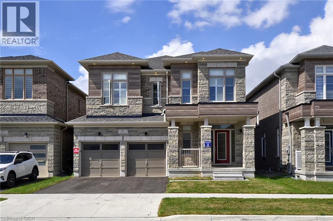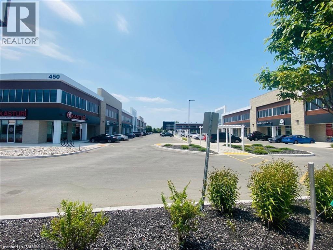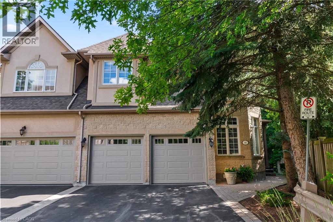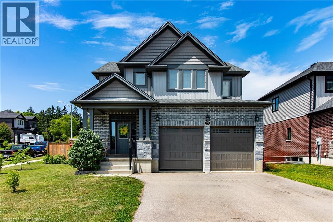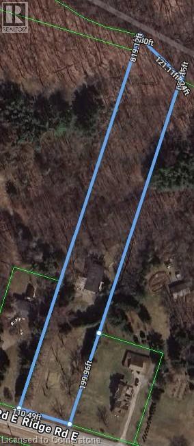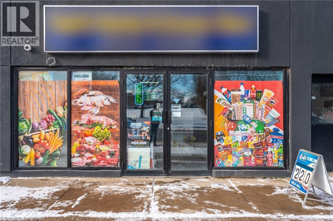253 Goreville Road
Machar, Ontario
Prime 2-acre vacant lot for sale just minutes from the Village of South River. This parcel, with a driveway already in place and a prepared building envelope - making it easy to break ground on your next project. Zoned to allow for a single detached dwelling, home-based business or hobby farm, the property offers flexibility for a wide range of buyers. Whether you're looking to build a full-time home, set up a home occupation, or enjoy a small-scale agricultural lifestyle, this lot provides an affordable opportunity in a peaceful rural setting. Located just 2 minutes off Highway 11, the property offers year-round access and a quiet, private atmosphere. Only 30 minutes to North Bay and 40 minutes to Huntsville, it's an ideal location for commuting or weekend use. Enjoy nearby trails, lakes, and access to the beauty of the Almaguin Highlands. A practical and private property with endless potential. (id:46441)
1071 Dardanelles Road
Dysart Et Al (Dudley), Ontario
Escape to your private off-grid hobby farm on a secluded 37-acre property, just 10 minutes from Haliburton Village and minutes from Drag Lake's boat launch and beach. This rare offering includes 3 separately deeded lots, providing endless potential for future opportunities while ensuring incredible privacy. Set back from the road, down a winding driveway, the property opens to a beautiful clearing where you'll find the main homestead with an attached two-car garage. The 3-bedroom, 1-bathroom home is designed to take in the views, with the main living spaces located on the upper level. The open-concept living, dining, and kitchen area features vaulted wood ceilings, custom kitchen with island and a walkout to a screened-in sitting room and deck, overlooking the surrounding gardens and forest. The spacious primary bedroom offers a built-in wardrobe and walkout to the deck, with two additional bedrooms (one currently an office with built-in storage), a 3-piece bathroom, and convenient laundry closet completing the layout. The homestead is surrounded by beautifully landscaped gardens, three greenhouses and a bird enclosure, perfect for those looking for a self-reliant lifestyle. The property also boasts an insulated and heated barn with winter water and fenced pasture, ideal for horses or other large animals. A separate heated, insulated garage/workshop and oversized storage building provide excellent space for a home-based business, studio, or extra storage for recreational toys. This property is fully off-grid, powered by both solar and a wind turbine, providing sustainable energy for the home, barn, and workshop. Looking for a simpler set-up? Hydro is available only 200 meters away. Offering a blend of modern comfort, natural beauty, and practical features, this hobby farm is a true Haliburton Highlands retreat with endless potential. (id:46441)
3089 Patrick Street
Howick, Ontario
**Affordable Tiny Home in Fordwich Move-In Ready!**This charming and efficient bachelor-style tiny home offers cozy living with low maintenance and utility costs. Featuring a heat pump for year-round comfort, an open-concept layout, and a loft ideal for storage or sleeping. The upper level has potential for future expansion add dormers to create a full bedroom loft. Located in quiet Fordwich, this home is perfect for first-time buyers, downsizers, or investors. Cheaper than rent and ready for immediate occupancy just move in and enjoy! (id:46441)
Lot 6 - 77683 Bluewater Highway
Bluewater (Bayfield), Ontario
Here's a rare opportunity! Exclusive Location backing onto a beautiful ravine with trees at Bluewater Shores. Discover this spotless, like-new home in the sought-after Bluewater Shores land lease community. Tucked in a private setting with trees as your backdrop, you'll love relaxing on the covered back porch and enjoying the peace and privacy. Inside, the open-concept layout is fresh and modern. The kitchen features a large island, coffee bar, backsplash, and plenty of cabinetry. The living room is highlighted by an electric fireplace with a shiplap mantle, creating a cozy focal point. With 2 bedrooms plus an office, there's room for guests and a home workspace. Additional features include: forced air gas heating and central air, extended driveway, shed, eavestroughs, patio, gas BBQ and beautifully landscaped grounds, plus No HST on purchase. As part of Bluewater Shores, you'll enjoy exclusive amenities: private sandy beach with incredible sunsets, heated outdoor pool, clubhouse with indoor pickleball court, and a warm, welcoming community. Bluewater Golf Course is just up the road, and the charming town of Bayfield is minutes away. This move-in ready home offers the perfect blend of modern comfort and resort-style living. (id:46441)
10 Brunel Road
Huntsville (Chaffey), Ontario
Ideal location for a commercial building featuring two available lease spaces. One is occupied by a triple-A long-term tenant, while the other is vacant and ready for leasing. This prime location in downtown Huntsville is just steps away from Main Street, the Muskoka River, the renowned swing bridge, and the lively community that Huntsville provides.The upper level boasts a spacious 1,500 square foot bright office area with walk-in entry. It is equipped with fibre internet and phone connectivity. The space includes enhancements such as Caesarstone countertops in the kitchen and bathroom, solid engineered hardwood flooring, and robust interior doors. Additionally, there is a granite entryway and a wood-burning fireplace. The layout comprises three private, roomy offices, a large open workspace, a kitchen area, a bathroom with a shower, and two storage rooms. The renovations are quite impressive. The lower level features a wall of windows providing excellent street front visibility, situated near the intersection of Main Street and Brunel, with a rare and commanding 33 feet of street-level frontage on Brunel Road. The 920 square foot area is designed with three offices, an open common area with a reception space, and one restroom. This property is located in the Central Business District with C7 zoning, allowing for a wide range of permitted uses, and includes six dedicated parking spots. (id:46441)
677 Louis Street
Saugeen Shores, Ontario
Larger than it looks this 1780 sqft 3 bedroom 1.5 bath home at 677 Louis Street in Port Elgin could get you into the market. Recent updates include the oil furnace and oil tank, breaker panel, and most windows and exterior doors. New siding, soffit and fascia would make a world of difference on the exterior, perfect project for a purchase plus improvements mortgage. The detached 16 x 24 garage is approximately 11 yrs old. The main floor features a family room and 2pc addition at the back (woodstove "as is"), kitchen, dining room and living room. Upstairs there are 3 large bedrooms with closets and a 4pc bath. The yard is fenced for the kids and /or pets. The location is central to downtown, the rail trail and Saugeen District Senior School (id:46441)
1054 Brydons Bay Road
Gravenhurst (Muskoka (S)), Ontario
This property was originally Mr. Brydon's property of Brydon's bay! This developer's dream consists of R2 zoning with full municipal services: water, sewer, natural gas and fiber run down your 600' private driveway, very gradual 1.33 acre lot with 270' curved (200' straight line frontage) with coveted NW sunset views and long lake views out the bay. Shallow clean sandy waterfront excellent for pets and people of all ages. Site plan approved for a large attached 5350sqft 2 storey main cottage with 5 bedrooms and 8 additional bathrooms, partially approved and proposed triple boathouse with 2nd storey deck and storage, as well as much more lot coverage available for sports courts, additional storage garages etc. The large luxurious carriage house completed in 2023 is just phase 1 of this spectacular property, with enough parking for 7 cars, its approx. 32' deep and 52' wide, space to park boats and other toys, it also has a convenient dog shower, 2 piece washroom, radiant glycol heated slab and mechanical room. The back garage door was planning ahead for the future main cottage as it provides easy access to the lakeside for machines. The carriage house contains 3 bedrooms and 2 bathrooms upstairs with 9' ceilings throughout, vaulted great room with wood beams, granite floor to ceiling fireplace, decorative shiplap, extensive built in cabinets, very large kitchen and island for entertaining, heated with a high end boiler system and natural gas the efficiency is unlike most cottages. Heated floors in the entrance and bathrooms, glass tile bathtubs with the ensuite having a jacuzzi. Large windows let lots of natural light in at all hours of the day. Matching shed with metal roof just completed in the forested area on the way to the boathouse. The double boathouse is grandfathered and provides good docking. Low boat traffic due to land bridge next door, no neighbors to the East, just islander parking. Incredible Lake Muskoka property, make this your legacy! (id:46441)
711l Katrina Street
Wasaga Beach, Ontario
To Be Built - Welcome to Brightside in the River's Edge community. This 'Vivid' floor plan offers 1,798sq ft with 3 bedrooms and 2.5 bathrooms. Entertainers dream with the open concept main floor with a 11'x20' living room. Upstairs, the primary bedroom includes a walk-in closet and 5pc ensuite. Laundry is continently located on the second floor, as well as the second and third bedrooms and 4pc bathroom. Sod and a paved driveway is included. (id:46441)
712r Katrina Street
Wasaga Beach, Ontario
To Be Built - The 'Luster' is a spacious floor plan with 4 bedrooms, 2.5 bathrooms and 2,109 sq ft. Main floor includes a 2pc bathroom, mudroom, open concept kitchen, dining and living room. The kitchen includes ample counter space and an island with a breakfast bar. Room for the entire family to enjoy movie night in the 21'x13' living room. Upstairs, there are 4 bedrooms, 2 bathrooms, laundry room and linen closet. The 12'x18' primary bedroom is spacious with a private ensuite and walk-in closet. Located in the Brightside community with walking distance to Wasaga Beach public school and future high school. Sod and a paved driveway is included. (id:46441)
781-4 Katrina Street
Wasaga Beach, Ontario
To Be Built - Located in the Brightside community with walking distance to Wasaga Beach public school and future high school. Welcome to the 'Glow' townhouse with 1,761 sq ft, 3 bedrooms and 2.5 bathrooms. Main floor is equipped with a 2pc bathroom, kitchen with island and pantry, dining area and separate living room. Upstairs, the second and third bedrooms share a 4pc bathroom, while the primary bedroom has a private 5pc ensuite and walk-in closet. Laundry is also located on the second floor. Sod and a paved driveway is included. (id:46441)
30 - 10 Winfield Drive
Tay (Victoria Harbour), Ontario
Price is Right! This well-kept 2-bedroom mobile retreat offers a living and dining room combination, 4-piece bath, cozy gas fireplace, gas heat, and central air. Enjoy a low-maintenance lifestyle with access to a community pool and private beach area. Conveniently located close to all amenities, marinas, and beautiful Georgian Bay, and centrally positioned between Orillia, Barrie, and Midland. The perfect place to sit back, relax, and enjoy seasonal living or a weekend getaway. (id:46441)
5202-5204 - 9 Harbour Street E
Collingwood, Ontario
Welcome to Living Water Resort & Spa in the beautiful town of Collingwood. Steps from Georgian Bay & minutes away for golf and trails. Blue Mountain Ski Resort & amenities is a short drive. This is fractional ownership of a 2 bedroom, 2 bathroom condo (sleeps 8) on Georgian Bay. The main suite contains a kitchen, dining, and living room area with a pull out couch, a primary king bedroom and attached ensuite. The second suite has 2 queen beds, a bathroom, and a kitchenette. You can rent one room while you stay or rent the full condo. Play a round of golf, relax at the spa, enjoy fine cuisine by Lakeside Restaurant-Grill, hike, or shop downtown. As a fractional homeowner at Living Water Resort & Spa, you can access these services year-round & take advantage of discounted rates. Enjoy weeks 7 & 8 (Family Day Weekend) & week 17 (first week of May), switch weeks with another owner or use your weeks with Interval International. Book your showing to see this unit today! (id:46441)
8870 County 93 Road
Midland, Ontario
Great development opportunity on HWY 93 in Midland. Sewers and water are going to be coming across this property in the near future. Potential for commercial development on the highway with over 100 acres left for a residential development. This property has frontage on the HWY as well as Marshall Road increasing the development potential. Currently, the property has a very well maintained century home, an ongoing farm, along with a 3,600 square foot machine shop that is currently zoned as a machine shop. This property is close to hospitals, shopping, Huronia Regional Air Port. Current zoning is Rural RU-11, EP. There is approximately 8 acres that are zoned EP. Propane tank is used for the drive shed only. Lot Dimensions: 202.68 ft x 5,385.54 ft x 65.98 ft x 1,809.33 ft x 1,312.05 ft x 3,389.39 ft x 401.00 ft x 199.92 ft x 382.29 ft x 234.12 ft x 388.85 ft (id:46441)
8870 County 93 Road
Midland, Ontario
Great development opportunity on HWY 93 in Midland. Sewers and water are going to be coming across this property in the near future. Potential for commercial development on the highway with over 100 acres left for a residential development. This property has frontage on the HWY as well as Marshall Road increasing the development potential. Currently, the property has a very well maintained century home, an ongoing farm, along with a 3,600 square foot machine shop that is currently zoned as a machine shop. This property is close to hospitals, shopping, Huronia Regional Air Port. Current zoning is Rural RU-11, EP. There is approximately 8 acres that are zoned EP. Propane tank is used for the drive shed only. Lot Dimensions: 202.68 ft x 5,385.54 ft x 65.98 ft x 1,809.33 ft x 1,312.05 ft x 3,389.39 ft x 401.00 ft x 199.92 ft x 382.29 ft x 234.12 ft x 388.85 ft (id:46441)
41 - 11 Laguna Parkway
Ramara (Brechin), Ontario
Waterfront Townhome Living at Its Finest! Don't miss your chance to own this beautifully updated 3-bedroom, 2-bathroom waterfront townhome in one of the areas most sought-after complexes - complete with an outdoor swimming pool! Step inside to find newer flooring, a stylish shiplapped fireplace, fresh paint throughout, and an open-concept kitchen featuring stainless steel appliances, granite countertops, and modern finishes. The bright main living area walks out to a large deck overlooking the water - perfect for entertaining or soaking up peaceful views. Enjoy your morning coffee or evening wine while watching the boats go by, with your own private boat dock just steps away.The flexible layout offers a rare main floor primary bedroom (or ideal home office), plus an upper-level primary bedroom with serene river views and a 4-piece semi-ensuite. A third spacious bedroom also has amazing wardrobe storage, and a convenient second-floor laundry room completes the upper level.This is true four-season living- swimming, boating, fishing, ice fishing, hiking, and trail riding are all at your fingertips. Local resort amenities and green space right out your back door make it easy to relax and enjoy the lifestyle.Set sail from your canal-side dock and take the scenic route to Lake Simcoe, visiting friends and exploring the beauty of the waterways along the way.Whether you're looking for a weekend getaway or a year-round home, this waterfront gem checks all the boxes. Partial VTB available. (id:46441)
278 Robins Point Road
Tay (Victoria Harbour), Ontario
Panoramic Waterfront on Sturgeon Bay. Wake up to panoramic lakefront perfection where breathtaking, uninterrupted views of Green and Canary Island greet you with every sunrise. This year-round 2-bedroom, 2-bath residence occupies one of the most coveted stretches of shoreline in Tay Township, complete with a rare walk-in sandy beach and the best fishing in Georgian Bay. The bright, open living room is the heart of the home, with floor-to-ceiling windows framing the serene water like a living work of art. Thoughtfully designed for both comfort and style, the layout maximizes natural light and the property's extraordinary views. Whether paddling across calm morning waters, hosting friends for a summer barbecue, or simply unwinding in the peace and privacy of the bay, this home offers a lifestyle defined by tranquility and connection to nature all on one of Georgian Bays most sought-after shorelines. (id:46441)
35 Revell Drive
Guelph (Clairfields/hanlon Business Park), Ontario
Fabulous freehold investment property or family home. 4 large bedrooms and 4 bathrooms providing lots of convenience and privacy. Located walking distance to so many amenities, shopping, restaurants, and tons of other services. Direct bus to University of Guelph. Potential rental income of $3800 per month. The main level features a large and bright family room/dining area, breakfast bar and spacious kitchen including fridge, stove and dishwasher. The upper level has 3 large bedrooms all with closets and large windows. The primary bedroom has a walk in closet and ensuite bathroom. The lower level includes a large bedroom with lots of bright light, a 4 pc bathroom and utility laundry room with Vanee air exchanger, furnace, water softener, washer, dryer and hwt. Parking for 3 including a single attached garage with direct access into the home. Fully fenced rear yard, landscaped and recently professionally painted throughout. Don't delay - with no condo fees and located just off Gordon Street. House is in great condition and shows very well. (id:46441)
392 Peirson Avenue
Saugeen Shores, Ontario
This beautifully maintained 2016 custom built raised bungalow offers the perfect balance of style, comfort, and convenience. The home features a bright and spacious layout with 2 bedrooms on the upper level and 2 additional bedrooms on the lower level, providing ample space for family living or guests. The upper level provides an open-concept design with abundant natural light, creating a warm and inviting atmosphere. The up to date kitchen design is equipped with high-quality finishes, stainless steel appliances, coffee bar and plenty of storage space. The large living and dining areas are ideal for entertaining, while the primary bedroom offers a private ensuite bathroom with a stand alone glass shower. A second full bathroom on the main level adds convenience for family and guests. The fully finished lower level is just as impressive, with two generously sized bedrooms and another full bathroom. The space feels airy and open, with large windows that let in plenty of light. The home is thoughtfully designed with a stone and vinyl exterior, offering both style and low maintenance. A charming front porch and deck area provides a lovely spot to relax, while the fully fenced yard is perfect for outdoor gatherings or privacy. Located on a quiet, family-friendly street, this home is just a short distance from the beach, walking trails, downtown, and shopping. With its modern finishes, thoughtful layout, and proximity to local amenities, this home is a must see (id:46441)
23 Grant Street
Stratford, Ontario
This classic Ontario Cottage combines historic character with modern comfort. The unique exterior design, sought after yellow brick, flagstone walkway, and welcoming front porch set the tone for this warm and inviting home. Inside, character details shine throughout. Two bedrooms have been thoughtfully merged to create a spacious primary suite with walk-in closets and upper storage. The formal dining room is perfect for gatherings, while the separate living room offers a cozy retreat for reading or movie nights. A bright kitchen and an updated 3-piece bathroom provide everyday convenience. At the back, a large mudroom/rec room opens to the deck and hot tub an ideal space to relax or entertain. Outdoors, perennial gardens wrap the property, with a private lounge nook perfect for lazy afternoons. Situated close to downtown Stratford, world-class theatres, dining, and shops, this Ontario Cottage offers a rare blend of charm, location, and lifestyle. A true Stratford gem. (id:46441)
1484 Shangrila Road
Algonquin Highlands (Stanhope), Ontario
Escape to the peaceful shores of Kabakwa Lake with this beautifully maintained 3-bedroom, 2.5-bath bungalow in Algonquin Highlands. Designed for year-round comfort, this home offers a bright, open-concept main level highlighted by a stunning floor-to-ceiling stone fireplace in the living room. Large windows and southwest exposure fill the space with natural light and frame captivating views of the water. The full, finished walkout basement provides extra living space, perfect for family gatherings, a home office, or a games room, with easy access to the lakefront. Outside, enjoy a gently sloping lot, ideal for swimming, boating, or simply relaxing on the dock. A 2 car detached garage adds storage and convenience, while the quiet, natural surroundings offer a true escape without sacrificing accessibility. Whether you're looking for a cottage retreat or a full-time waterfront home, this property blends comfort, character, and the beauty of lakeside living (id:46441)
51 Paulander Drive Unit# 135
Kitchener, Ontario
Attention first-time home buyers, down-sizers and investors! Location Location close to many amenities. Welcome to this ample and affordable 3 bedroom, 1.5 bathroom, multi-level townhouse condo! This great condo has lots of natural lights coming in. Walkout from the high ceiling bright living room onto your large deck and private yard. A few steps up to your dining room and large eat-in kitchen. This Carpet free home(Except Stairs) has a well size kitchen, and extra pantry. 3 large bedrooms and a 4 piece bath upstairs. Includes main-door to garage, which is super convenience. The finished basement offers a recreation room and 2 piece bath. Laundry is located in the utility room. Visitor parking is located very close allowing for convenient guest parking. Close to many amenities including shopping, parks and public transportation. Additional features include: Stove (2024), Fridge (2022), Garage door opener (2023), Water heater is newer but rental, natural gas hookup to BBQ. Book your showing with your agent! (id:46441)
97 Bonaventure Drive
London, Ontario
Freehold semi-detached with NO CONDO FEES! Spacious 3-bedroom semi-detached home, ideal for first-time buyers, downsizers, or investors looking for a solid opportunity. This freehold home offers great potential. The main level features a bright eat-in kitchen with ceramic flooring, and an open-concept living and dining area with laminate floors. Patio doors lead to a generous deck, perfect for summer BBQs and outdoor entertaining. The finished lower level includes a cozy family room and an oversized laundry room with ample storage. Appliances: stove (2024), dishwasher (2019), fridge and microwave (as is). The primary bathroom tub and tile (2021), Primary bedroom windows (2020), Hot water tank rental (2023) Move-in ready with great space, layout, and potential to add your personal touch. Realtor is on title. (id:46441)
1720 Eglinton Avenue E Unit# 610
Toronto, Ontario
Welcome to your new home at the Paradise condominimums. Welcome to this freshly updated 2-bedroom, 2-bath condo offering comfort, style, and unbeatable access to nature. With brand-new stainless steel kitchen appliances, new carpeting, and fresh paint throughout, this move-in-ready home is perfect for buyers seeking a turnkey property in a prime location. The open-concept living and dining area is filled with natural light and flows seamlessly into a modern kitchen with sleek finishes and ample cabinetry. The primary bedroom features a walk-in closet and private ensuite, while the second bedroom offers flexibility for guests, a home office, or creative space. Located just a 5-minute walk to the East Don Trail, enjoy easy access to scenic paths and green space right outside your door. Building amenities include: - 24-hour security - Tennis court - Outdoor pool - Fully equipped gym - Whirlpool tub - Secure underground parking - BBq - Sauna - Library - Guest suites - Event/meeting space - Secure Bike Storage - Games Room LRT located at your door, DVP, shopping, dining, and schools, this condo combines urban convenience with natural tranquillity. Whether you're a first-time buyer, downsizer, or investor, this is a rare opportunity to own a beautifully refreshed home in a well-managed community. Schedule your private showing today and experience it for yourself. (id:46441)
131 Mcpherson Road
Caledon, Ontario
Nestled in sought-after Caledon, this 3+1 bed, 3.5 bath model home offers over 3,500 finished sq ft. curated with premium finishes and extensive upgrades. Features include wide plank oak and marble flooring, smooth ceilings, maple cabinetry, crown moulding, designer lighting, and California Closets. The great room boasts a waffle ceiling, limestone fireplace, custom built-ins, and garden doors with sidelights and transom. Chef’s kitchen offers extended-height cabinets, quartz counters, custom 9' island, Thermador 36” Gas Range, built-in fridge/dishwasher, True Beverage Center, and Jenn-Air microwave. The basement offers a limestone fireplace, full bath, gym with Armstrong flooring. Bathrooms feature quartz/marble counters, custom tile/stone. Outside: deck, patio, cedar studio. Includes: butler’s pantry, security system, garage storage, HD-ready home theatre wiring, Four-Zone Audio System. (id:46441)
72235 Lakeshore Drive, R.r. #1 Drive
Bluewater (Hay), Ontario
Beautiful Home with 5 (3+2) bedrooms and 3 (2+1) bathrooms - Short Term Lease - 9km from Grand Bend. Now scheduling bookings for Fall/winter 2024-25 Experience the beautiful fall colours and explore the winter snowmobile trails. Nov 1 - April 30 (6 months) - $2,900 per month. Imagine a completely Furnished Luxury Vacation Home with all the Amenities to include: Double fireplace in the open concept living room and also facing the master suite, central air, high speed Internet, dvd player, whirlpool bathtub, rain shower with power jets, laundry, full service kitchen w/ two fridges, range, butlers kitchen, water cooler and dishwasher. 7 person hot tub. Conveniently located on the shores of Lake Huron just minutes north of Grand Bend's main attractions. Slight views of the lake from the backyard and dining room, with only a 2 minute walk to a private beach where you will enjoy breathtaking sunsets, beautiful sands and clear clean water. After viewing the sunset on the deck above the beach, gather around the fire pit to indulge in some s'mores. This property and the surrounding area really makes you appreciate and enjoy both nature and wildlife in every season. Tenants to pay for internet and Cable. (id:46441)
36718 River Road
Ashfield-Colborne-Wawanosh (Ashfield Twp), Ontario
Tucked away in a private riverside community, this quiet rural lot offers the perfect retreat. Surrounded by mature trees and the gentle sounds of nature, youll enjoy birds, wildlife, and the peaceful atmosphere that comes with country living. The property provides access to the scenic Nine Mile River, ideal for kayaking, fishing, or simply relaxing by the water. A cleared area offers plenty of space for parking or future development, and the dry, level land sets the stage for a serene home or cottage build. Adding to its charm, a small rustic cabin sits on the propertyperfect for weekend getaways or as a cozy spot while you plan your dream retreat. (id:46441)
100 Arthur Street
Minto, Ontario
Welcome to this beautiful two-storey home in Palmerston that offers the perfect balance of comfort, space, and location. With a backyard that opens directly onto a park, you'll enjoy both privacy and a wonderful outdoor extension of your living space.The main floor features a welcoming layout with a spacious kitchen, a comfortable living room, a convenient laundry room, and a two-piece bathroom. Upstairs, the home offers four bedrooms along with a bonus office or storage room. The primary bedroom is a true retreat, complete with a walk-in closet and direct access to a four-piece bathroom.The finished basement expands your living space with a large rec room, another two-piece bathroom, and a storage and furnace room. Outside, you can relax on the inviting front porch or entertain on the back porch while enjoying views of the park. The attached two-car garage and front yard add to the homes curb appeal, making this property both practical and welcoming. Set in a great location close to schools, shops, and all of Palmerstons amenities, this home is move-in ready and ideal for a growing family. Book your private showing today! (id:46441)
364 Yellow Birch Crescent
Blue Mountains, Ontario
Welcome to Windfall and this gorgeous freehold Churchill home! Have it all! Biggest model in Windfall. PREMIUM LOT LOCATION, PRIVATE BACKYARD FACING TREES!....it's all about location here in Windfall! Front porch looks onto escarpment. Minutes away from Ontario's #1 four season resort; walk to Blue Mountain Village to enjoy all the special eateries, shops and tons of stuff to do to keep the family busy! Drive under one minute to the ski hills, world renowned Scandinave Spa, golf courses or miles of beautiful beaches on Georgian Bay! Walking paths just outside your home, where you can meander over to the 9 acre forest with 3 ponds to enjoy bird watching, wild life and many varieties of wildflowers. This home boasts 4 bedroom + Den, and 4 bathrooms. There is an entry way through the garage into the mudroom/laundry room. The separate large dining room gives families lots of room to enjoy their meals together. 9 Foot ceilings throughout the main level and coffered ceilings upstairs. The Very large Great Room/Kitchen offers many large windows which brings in lots of natural light and backs onto one of the many pathways/green corridors with lots of trees and shrubs giving your backyard lots of privacy. Beautiful stone gas fireplace with reclaimed wood timber mantel gives this home a very warm and inviting mountain feel. Two covered porches to enjoy lots of outdoor living space and views of the gorgeous mountain range! Your friends and family can enjoy "The Shed" a 4 season social hub of the community exclusively for Windfall residents with a year round swimming pool, hot tub, sauna, fitness room and gathering room. You won't find a more perfect place to call home! Upgrades are listed in documents tab. Backyard faces trees/walking trail NOT houses! You can change interiors to your preferences but this beautiful location is here to stay! (id:46441)
732 124 Highway
Mckellar, Ontario
Fantastic opportunity to own 5.8 acres on the edge of McKellar Village - the perfect canvas for your future home. This year-round accessible lot has already had much of the work completed including clearing, septic, hydro, driveway and propane installation. A massive 80' x 40' insulated quonset hut with plumbed in-floor heating and plumbing (ready to be connected) provides incredible space for a workshop, storage or future projects. Surrounded by nature yet equipped with modern infrastructure this property offers the ideal blend of peace, privacy and practicality. Just steps from all village amenities including Bistro 685, the general store, LCBO, community centre, post office, library, the popular McKellar Market and only minutes from McKellar, Manitouwabing and Armstrong Lakes plus Manitou Ridge Golf Club. A beautiful beginning to your dream residence - book your showing today! (id:46441)
931 River Road E
Wasaga Beach, Ontario
Vacant 1 Acre Lot for Sale - Steps from Georgian Bay! Welcome to your opportunity to own a prime piece of private property just a 2-minute walk to beautiful Georgian Bay and only a short drive from the vibrant Wasaga Beach community. Conveniently close to all of Wasaga Beach shopping, dining, and recreational amenities. Quiet setting, yet easy access to nearby attractions and highway connections. Spacious vacant lot offering endless potential for your dream home or cottage. A great investment in an area known for its growth and year-round appeal. Whether you are looking to build a year-round residence, a weekend retreat, or simply secure land in one of Ontario's most desirable recreational areas, this lot checks all the boxes and with the bay just steps away, the possibilities are endless. (id:46441)
182 Klein Circle
Ancaster, Ontario
Beautifully upgraded 4-bed, 3-bath home in Ancaster’s sought-after Meadowlands! This executive residence features 10-ft ceilings, hardwood floors throughout, oak stairs, custom millwork, wallpaper accents, and stylish upgraded light fixtures throughout. The designer kitchen boasts quartz countertops, extended pantry cabinetry, pot filler, wine fridge, and built-in KitchenAid appliances including a 6-burner gas stove. Relax in the open-concept living room with a gas fireplace and electric blinds. Upstairs, enjoy a luxurious primary suite with spa-like ensuite featuring quartz counters, upgraded tiles, and a freestanding soaker tub. Includes home surveillance system, custom blinds, and a double garage. Located near Ancaster High School, big box stores, scenic trails, and waterfalls. (id:46441)
250 Glenridge Drive S Unit# 1106
Waterloo, Ontario
Welcome to The Glen Royal penthouse suite. Offering three spacious bedrooms and two full baths, this unit boasts a unique layout with expansive views of the city. The kitchen features maple cabinetry, black granite countertops and stainless steel appliances. The spacious and open concept living and dining room extend to an enclosed sunroom, creating a perfect space for entertaining. The primary suite offers a four piece ensuite, walk-in closet and private balcony. Enjoy cityscape views from the two balconies (one of them enclosed). Many of the amenities available at The Glen Royal, include an indoor pool, sauna, fitness room, lounge, outdoor tennis courts, and courtyard. Located off University Ave, within minutes to HW 85 access, both universities, schools, amenities and parks and trails. (id:46441)
45 Ohara Lane
Hamilton, Ontario
Opportunity Knocks! NO ROAD FEES! Welcome To 45 Ohara Lane, A Chic Freehold Street Townhome In Ancaster’s Meadowlands, Steps To Parks, Schools, Redeemer University With Shopping, Eateries And Entertainment Nearby. Excellent Access To Highway 403 For Commuters! The Tasteful Yet Manageable Landscaping Adds To The Curb Appeal That You Will Enjoy Coming Home To. The Stairs To The Main Level Are Enhanced By The Iron Spindles. Here You Find The Bright Living/Dining Room With Hardwood Floors, A Perfect Space To Entertain Or Simply Kick Back And Relax. The Modern Kitchen Features Quartz Countertops And Backsplash And Stainless-Steel Appliances. Enjoy The Morning Coffee Or Casual Meals In The Bright, Spacious Dinette. The 2 -Piece Powder Room Completes The Main Level. The Upper-Level Features 3 Bedrooms, All With Engineered Hardwood Floors, And A 3 Piece Bath With A Huge Glass-Door Shower With A Rainfall Showerhead. The Lower Level Offers The Family Room With Hardwood Floors And A Walk Out To The Fenced Rear Yard. Also On The Lower Level Is The Laundry/Utility Room, A Storage Room Plus Direct Access To The Garage With A Door Opener. Both The Furnace And Central Air Are Owned. This Carpet-Free Home Has Been Freshly Repainted Making It Move-In Ready For You! (id:46441)
4165 William Street
Beamsville, Ontario
CHARMING BRICK BUNGALOW ON A FABULOUS PROPERTY with spacious open-concept design in most desirable location with short stroll to downtown, schools & parks. Oversized windows on main level offers a bright and sunny atmosphere. Main floor family room with hardwood floors overlooks the expansive yard and gardens. Great eat-in kitchen with abundant cabinetry. Main floor laundry. Open staircase to lower level with 3rd bedroom & additional bath. The large patio adds to this backyard oasis. OTHER FEATURES INCLUDE: c/air, new furnace 2022, hardwood floors, fridge, stove, dishwasher, large shed. Truly a House and Garden home inside and out! (id:46441)
63 Dennis Drive
Smithville, Ontario
Welcome to this charming 2-storey freehold townhouse in the family-friendly community of Smithville. The open concept main floor features a bright and spacious living room, perfect for relaxing or entertaining. The eat-in kitchen offers stainless steel appliances, a stylish backsplash, ample cupboard space, and a walk-out to the back deck ideal for summer BBQs. Upstairs, the primary bedroom boasts a walk-in closet and a 4-piece ensuite for added comfort and privacy. Two additional bedrooms, a 4-piece main bathroom, and the convenience of bedroom-level laundry complete the second floor. The large, full unfinished basement offers endless possibilities for customization and includes a deep freezer. Enjoy outdoor living in the fully fenced backyard with no rear neighbours for extra privacy. Located within walking distance to the park and close to schools, shops, and all major amenities, this home is perfect for growing families or anyone seeking a welcoming community. (id:46441)
4006 Flemish Drive
Burlington, Ontario
Nestled on a premium corner lot in Burlington’s highly sought-after Longmoor neighbourhood, this newly renovated detached family home effortlessly combines style, comfort, and modern convenience. Boasting five inviting bedrooms, a private 5-piece master ensuite with a free-standing soaker tub that invites you to “find tranquility”, and a spacious walk-in closet with organizers, the residence is perfectly designed for luxury living. The heart of the home features quartz stone countertops and backsplash for a sleek, modern aesthetic that’s both durable and elegant. With three and a half beautifully appointed bathrooms, a two-car garage, and soaring 9-foot ceilings complemented by rich hardwood floors, the bright, open-concept layout is ideal for both lively gatherings and quiet family moments. A practical mudroom off the garage and a second-level laundry room—close to the bedrooms—make daily routines seamless. Step outside to the private back patio, where morning coffee, summer barbecues, or relaxing evenings under the sky are an everyday delight. With tree-lined streets, scenic trails, nearby parks, top-rated schools, shopping, and the Appleby GO Station just moments away, this home offers the perfect blend of luxury, community, and family-friendly living. (id:46441)
49 Cedarwoods Crescent Unit# 57
Kitchener, Ontario
Welcome to this beautifully upgraded 2-bedroom, 2-bath townhouse tucked away in one of Kitchener's most sought-after locations--right behind Fairview Park Mall, with quick access to the highway, shopping, restaurants, and every amenity you could need. This home features custom upgraded wide/single hardwood floors on the main level and extra windows letting in an abundance of natural light. Enjoy the bright and spacious dining area that features garden doors complete with built-in blind to a private deck with shade gazebo. A well-equipped kitchen features extra counter space and a gas stove, perfect for home chefs. The second floor retreat offers a custom-built primary bedroom with wall-to-wall closets for exceptional storage. The second bedroom, formerly the primary, offers a deep double closet and plenty of space. The spa-like 4 pc bathroom featuring a custom 9ft vanity with cupboards and drawers, plus a deep soaker tub and linen closet. All windows on main and second floor offer custom made California shutters. The lower level has direct access to the attached garage, laundry room, utility area, and walkout to a spacious cement patio with a garden shed--ideal for outdoor entertaining or relaxing evenings. This property combines style, comfort and convenience in one unbeatable package. (id:46441)
225 Sweets Corner Road
Selkirk, Ontario
3/4 Acre lost, nice hamlet, lots of trees to create the perfect spot for a new home. (id:46441)
9 Duncairn Court
Hamilton, Ontario
Sought after West Mountain location, premium large pie shaped lot (fully fenced & side gate) on a cul-de-sac on quiet court! This open concept 4-bedroom semi detached freehold has an absolutely stunning kitchen with quartz counter-tops, subway tile backsplash, black extended cabinets, stainless steel hood fan, microwave shelf & patio slide door (2022), modern cabinetry hardware, pot lights galore and a side entry door. Perfect for entertaining and dining! The finished basement has 18 X 18 tile, pot lights and an accent wall that is move in ready and perfect for your family! The massive outdoor living space compliments the home wonderfully. Patio deck measures 20 X 17 and there is also a storage shed for that fantastic backyard. Easily accessible to the Lincoln Alexander Expressway, off Garth Street and moments away from schools, transit, and shopping. Appliance are inlcuded! (id:46441)
3089 Patrick Street
Fordwich, Ontario
Affordable Tiny home in the village of Fordwich. This charming and efficient bachelor-style tiny home offers cozy living with low maintenance and utility costs. Featuring a heat pump for year around comfort, an open-concept layout and a loft ideal for storage or sleeping. The upper level has the potential for future expansion by adding dormers and create a full bedroom loft. This home is cheaper then rent and helps you break into the real estate market! (id:46441)
275 Larch Street Unit# F113
Waterloo, Ontario
Student-Friendly 1 Bedroom + Den Condo at 275 Larch Street – Move In Immediately! One month free rent! Looking for the perfect off-campus home? This fully furnished one-bedroom plus den condo at 275 Larch Street is designed with student life in mind. With 570 square feet of modern living space, it’s ideal for those who want comfort, convenience, and a quiet place to focus—just steps from Wilfrid Laurier University and an easy walk to the University of Waterloo. The unit features an open-concept layout with stylish engineered wood flooring and large windows that let in plenty of natural light. The kitchen comes equipped with stainless steel appliances and lots of storage, making it easy to prepare meals between classes. The bedroom is cozy and private, while the den with window offers a flexible space that’s perfect for studying, Zoom lectures, or hosting a friend. You’ll also enjoy a sleek bathroom, in-suite laundry, and all the furnishings you need to move in stress-free. The building includes great amenities like a fitness centre, rooftop terrace, and secure entry with professional management. You’ll be close to everything—campus, transit, coffee shops, restaurants, and grocery stores—so you can spend less time commuting and more time thriving. Internet,Water,Heat and internet included. Tenant only needs to pay hydro. (id:46441)
275 Larch Street Unit# F501
Waterloo, Ontario
One Month Free Rent! Welcome to The Block, Waterloo’s premier Live-Work-Play-Learn address. This beautifully designed 1-bedroom plus den suite offers a modern, open-concept layout with upscale finishes, ideal for professionals, graduate students, or anyone seeking a vibrant lifestyle in the heart of Waterloo. This 519 sq ft , double occupant unit features a spacious den with a window, perfect for a home office or guest space. The open-concept kitchen and living area is thoughtfully laid out to maximize space and comfort. The kitchen and bathroom are finished with granite countertops, and the flooring includes plank laminate wood throughout the living areas and ceramic tile in the bathroom. The suite includes a five-piece appliance package and in-suite laundry with a stackable washer and dryer. Oversized low-E argon windows provide ample natural light, and knock-down texture ceilings add a modern touch. Climate control is fully individualized, allowing you to set your own heating and cooling preferences. The unit is also pre-wired for high-speed internet, cable, and telephone. Residents of The Block enjoy access to a wide range of amenities, including a games room, theatre room, business centre, gym and yoga studio, and multiple common and amenity rooms. A rooftop terrace offers stunning views and a great space to relax or socialize. The building also features bicycle storage, upgraded elevators, ceramic flooring in common areas, high-efficiency lighting, and secure buzz board/intercom access with security cameras. Located within walking distance to Wilfrid Laurier University and the University of Waterloo, this property is also close to Uptown Waterloo, the LRT, restaurants, and tech hubs. It’s an ideal location for students, professionals, and remote workers alike. (id:46441)
81 Attwater Drive
Cambridge, Ontario
This newly built home is over 4500 square feet in total and every bedroom has an ensuite or ensuite privilege. There are 5 large bedrooms upstairs and with the main floor office there could be six bedrooms here. The basement is a blank slate with high ceilings, large windows and a walk out. Perfect for an apartment or even more bedrooms, play rooms, media rooms. The options are endless. As you enter the main floor you'll notice the vastness of the living room which can also accomodate a formal dining room. The kitchen and family room are open concept with enough space for the largest of families or perfect for those who love to host and entertain. The location of this home is perfect for commuters to Hamilton, Burlington, Oakville. (id:46441)
450 Hespeler Road Unit# 204 A
Cambridge, Ontario
Modern Office Space in Prime Cambridge Location This fully furnished, move-in ready office is ideal for professionals such as accountants, lawyers, insurance brokers, mortgage brokers, financial advisors, immigration consultants, real estate agents, travel agencies, logistics companies, and more. Tenants also enjoy access to a shared kitchenette and a private bathroom for added comfort and convenience.Strategically located just south of Highway 401 and only minutes from Cambridge Centre Mall, this office sits within a high-traffic commercial plaza—at an intersection that sees approximately 50,000 vehicles per day (Region of Waterloo). The plaza itself features three freestanding buildings totaling approximately 80,000 sq. ft., offering outstanding visibility and exposure for your business. (id:46441)
2303 Hill Ridge Court Unit# 16
Oakville, Ontario
Discover this rare gem in the exclusive West Oak Trails community, where only twenty-one fortunate homeowners get to call this secluded oasis home. This executive end unit townhome offers a perfect blend of privacy and sophistication, backing directly onto the trails of tranquil Sixteen Mile Creek. With four spacious bedrooms and four plus 1 bathrooms spread across a total of 3,716 square feet of thoughtfully designed living space, including a convenient elevator ensuring effortless access to all levels. This home welcomes you with nine-foot ceilings and an open concept main floor with serene treed views creating a peaceful backdrop throughout. Step onto the balcony off the living room and breathe in the serenity of your private backyard. Upstairs, the generous primary suite features a cozy gas fireplace, five-piece ensuite, and walk-in closet. Three additional bedrooms offer comfort and convenience, two with access to ensuite bathrooms. The fourth is set as an office with built-ins perfect for those who work from home. The walk-out basement leads to your personal outdoor haven, complete with a stone patio perfect for entertaining or quiet morning coffee moments. The two-car garage and additional driveway parking ensure practicality meets luxury. This lovingly maintained home is move-in ready or add your own personal touch to transform it into something truly extraordinary. With exceptional privacy, it's an opportunity that rarely presents itself in this sought-after community. Your chance to own a piece of tranquil luxury is here. (id:46441)
39 Basswood Road
Simcoe, Ontario
Check out this 2,300+ square foot, 4 bedroom, 3 bathroom home located in the desired Woodway Trails community in Simcoe. The main floor features open concept living with a large entry way, main floor laundry, a 2 piece bath, and a cozy living room with vaulted ceilings. The large eat-in kitchen has granite counter tops, a walk-in pantry, as well as patio doors for access to the backyard. The Second floor consists of the large primary bedroom with a 4 piece en-suite and a walk-in closet, 3 additional bedrooms, and a 4 piece bathroom. There is a full partially finished basement. There is a large area currently being used as a gym but could easily be a recreational room. There is a roughed in 2 piece bathroom. It wouldn't take much to completely finish this basement for more living space. Outside this great corner lot location is an attached double car garage and a completely fenced in backyard with a patio and awning. (id:46441)
165 Ridge Road E
Grimsby, Ontario
This rare escarpment building lot measures 110 by 863 feet, offering nearly two acres of private, wooded land. The property features winding trails, a picturesque waterfall, and direct access to the Bruce Trail. Mature pines and conifers blend into a Carolinian forest, creating an ideal setting for nature lovers. Has a great development potential with ample level land, the lot is perfect for constructing an estate home. There is plenty of room for amenities such as a pool, tennis courts, trails, and a playground. Has a fabulous location and convenience, just south of Grimsby, the property is close to local amenities and top school districts. Easy access to the QEW ensures a straightforward commute to Oakville or the border. The existing house on the property is comfortable and well-appointed. It includes a gourmet kitchen, generous family and dining rooms with a fireplace, a primary bedroom featuring a semi-ensuite, a main floor office or den, and a spacious basement with additional bedrooms and utility rooms. Great Investment Opportunity Offered at a reasonable price, this property provides an excellent opportunity: purchase now, rent it out until you are ready to build, and benefit from long-term value. (id:46441)
519 King Street
Welland, Ontario
Turn-key grocery & convenience store in a prime Welland location! Across from Welland Hospital, beside the Welland main arena, and surrounded by residential homes. This established business offers a wide range of products, including lottery tickets, cigarettes, South Asian spices, snacks, household items, and more. Additional income from U-Haul rentals (2 trucks and 1 van onsite). Ample parking is available at the rear of the store. With the sellers retiring, this is an excellent opportunity for a motivated buyer to grow the business and make it their own. Ideal for a family operation or a low-budget entrepreneur. Inventory is not included in the sale price. (id:46441)

