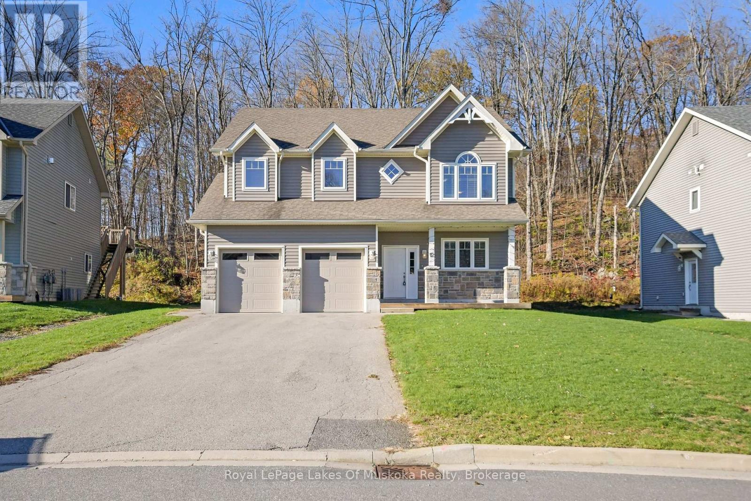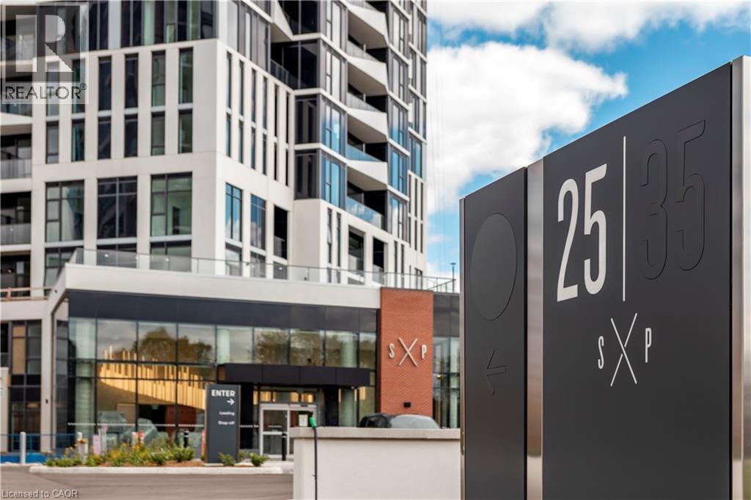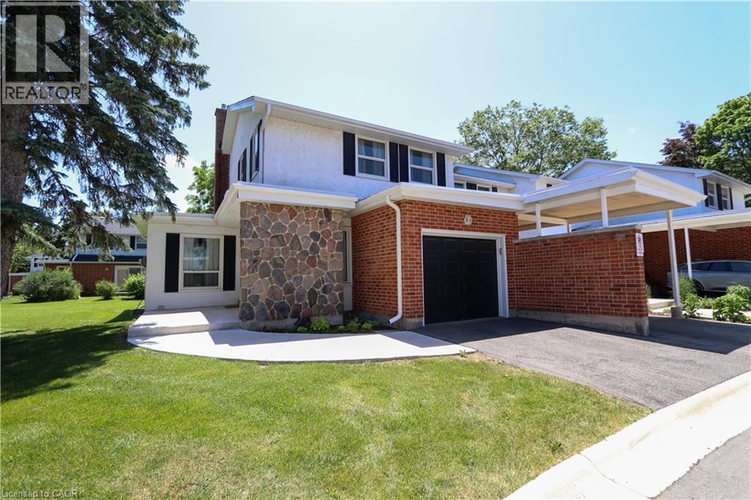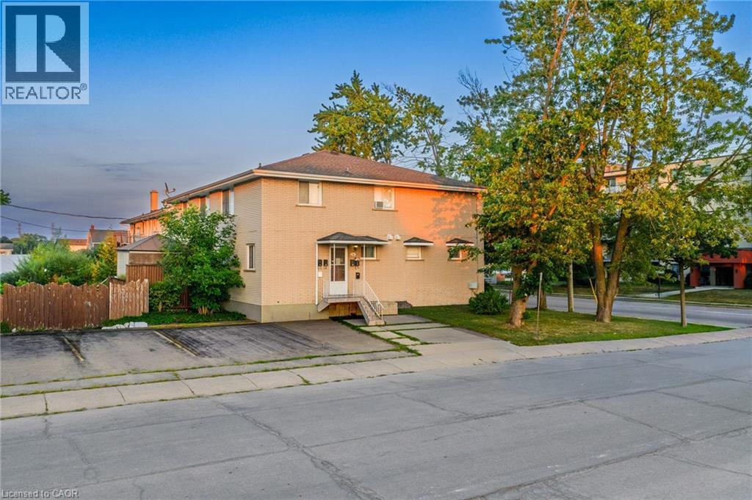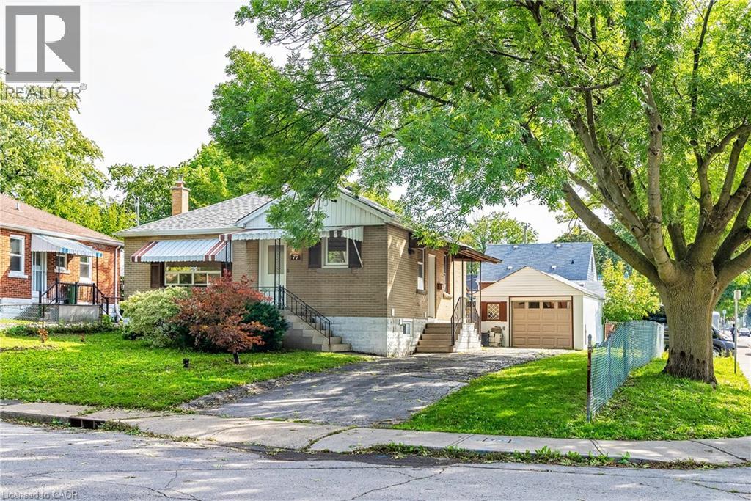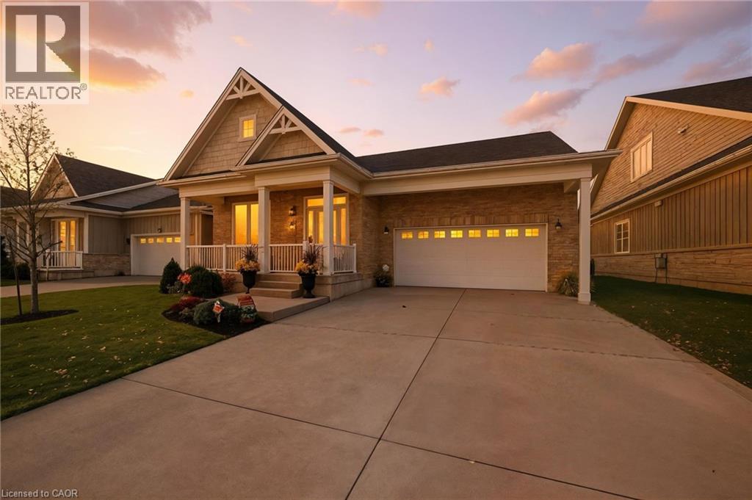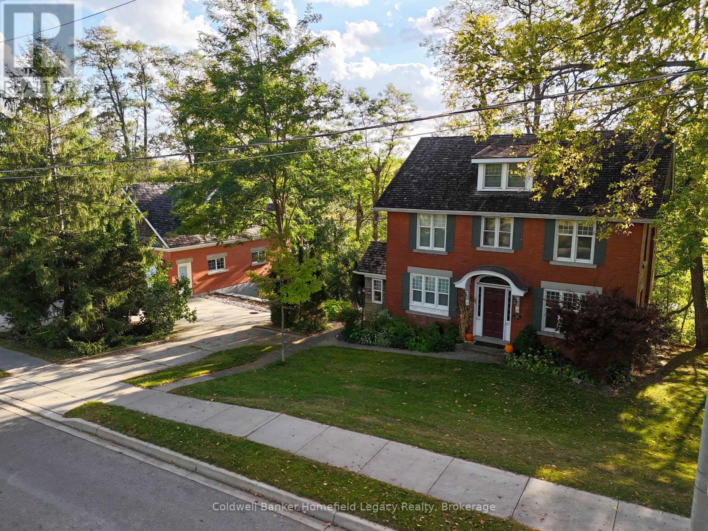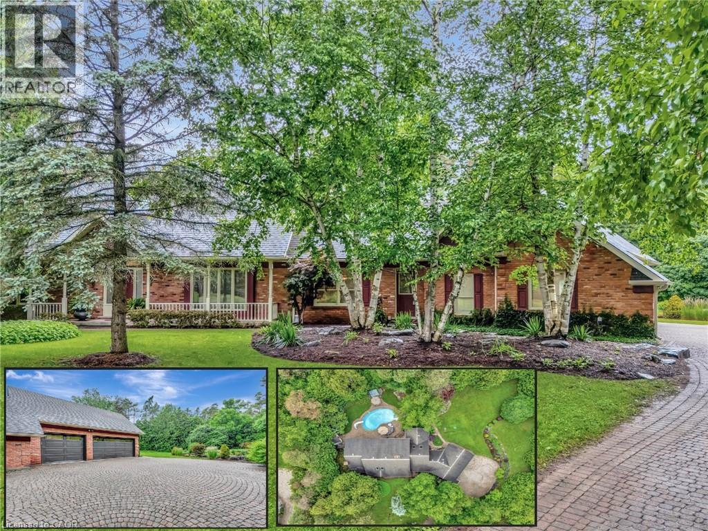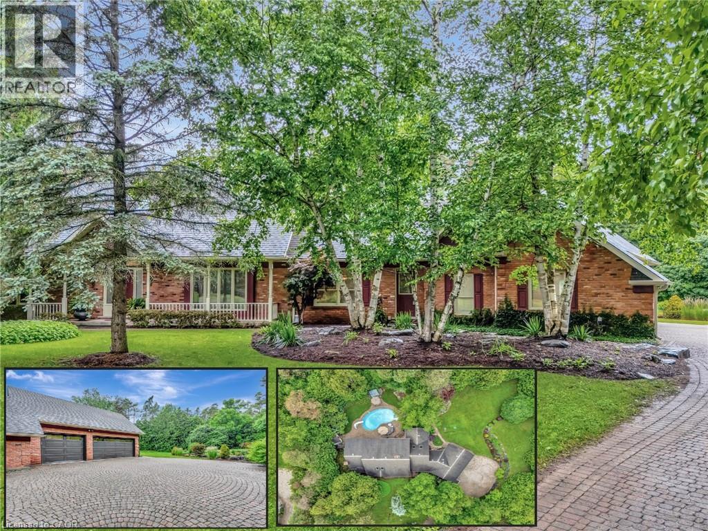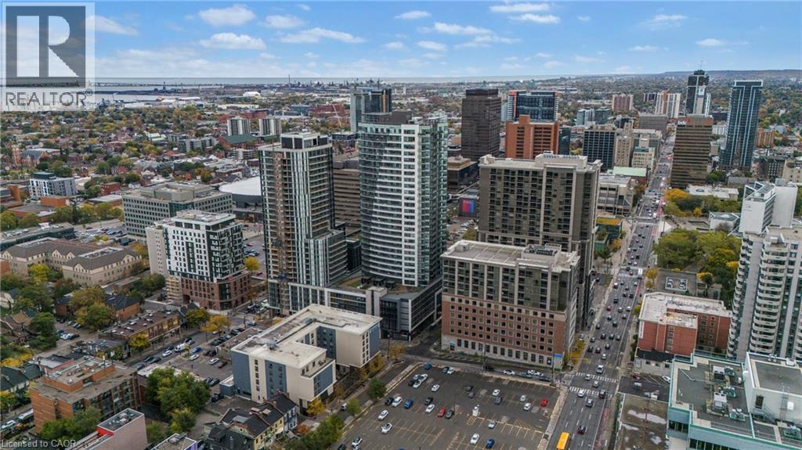12 Macarthur Drive
Bracebridge (Monck (Bracebridge)), Ontario
This attractive two-storey duplex offers exceptional design and flexibility for investors or multi-generational families. Each unit features its own private entrance, separate garage space, independent gas furnace, central air conditioning, and in-suite laundry, a true side-by-side living experience under one roof.The upper unit is bright and spacious, with an entry from the front door that includes a coat closet and direct access to its dedicated single garage. A staircase leads to the main living area, where an open-concept kitchen, dining, and living space with gas fireplace creates a warm, modern atmosphere. The kitchen features ample cabinetry and workspace, while a walkout from the dining area opens to a sunny elevated deck overlooking the backyard. The primary bedroom offers a private ensuite bath and walk-in closet, complimented by two additional generous bedrooms with closets, a second full bath, and convenient laundry. The lower unit has its own entrance from the side yard and enjoys large above-grade windows that bring in natural light. The well-designed layout includes a bright kitchen, open living and dining area, two comfortable bedrooms, a full bath, laundry, and access to its own single garage. Set on a landscaped lot in a quiet Bracebridge neighbourhood, this property combines modern construction, separate utilities, and excellent rental appeal. Just minutes to downtown, schools, shopping, and recreation, it's a rare opportunity to own a legal duplex in one of Muskoka's most sought-after communities. (id:46441)
25 Wellington Street S Unit# 2704
Kitchener, Ontario
Brand new unit from VanMar Developments. Stylish 1 Bed Suite + Locker at DUO Tower C, Station Park. 512 sf interior + private balcony. Open concept living/dining with breakfast bar, modern kitchen w/ quartz counters & stainless steel appliances. Primary bedroom with large floor to ceiling windows. In-suite laundry. Enjoy Station Parks premium amenities: Peloton studio, bowling, aqua spa & hot tub, fitness, SkyDeck outdoor gym & yoga deck, sauna & much more. Steps to shopping, restaurants, schools, transit, Google & Innovation District. (id:46441)
38 Mcgovern Lane
Paris, Ontario
Welcome to this Beautiful. 38 McGovern Lane ,3248 SQ FT bright, thoughtfully designed located in Paris Ontario. This house is welcoming with large porch & large foyer that flows into a bright and open Concept on main floor featuring 9ft ceiling.Main floor finish with large living & dining area. Spacious great room to natural lights.The kitchen features Quartz countertop, double sink, large window, ss appliances with large breakfast area and access leading to the fully fenced big backyard. While large windows throughout the home with natural light. A convenient main floor with laundry room.2 Piece Powder room. Second floor you will find large Primary bedroom with 5 piece ensuite & two his & her spacious walk-in-closet. Three (3) Additional bedroom with large closets. Two (2) Additional large 4 Piece full ensuite .The Unfinished basement endless potential. Just Step away from Schools, Plaza, walking-trails, sports Complex, Park, downtown & Ford Plant & Hwy 403 Access. (id:46441)
423 Keats Way Unit# 1
Waterloo, Ontario
Great end unit townhouse with 4 bedrooms and 3 bathrooms. Inside entry from single car garage. Enjoy the fenced back yard with patio, or relax on concrete porch at main door. The spacious living room features sliding patio doors to backyard. Open concept dining area for those big family gatherings, easy access to the galley style kitchen with an open storage area or pantry. Conveniently located on main floor is a spare bedroom or office. Fully finished basement with spacious rec room, laundry area and 3 piece bathroom. There is a bathroom on each level of this unit. Second Floor has large primary bedroom with bright walk in closet. and 2 other bedrooms. Beautiful newer flooring on main and second floor. Convenient location close to transit, shopping, parks and so much more. . Great family home with lots of room for a growing family. (id:46441)
150 Hagar Street Unit# Main
Welland, Ontario
Welcome to 150 Hagar Street Unit Main, Welland — a well-kept one-bedroom apartment in a quiet, established building offering spacious and comfortable living. Designed for convenience and practicality, this bright, functional unit provides the ideal setting for those seeking a clean, reliable space to call home. The layout features a large living room with open living and dining areas, quality cabinetry, durable flooring, and ample storage throughout. A neutral colour palette, updated lighting, and detailed trim work contribute to a cohesive and welcoming atmosphere that accommodates a range of furnishing styles. Large windows fill the apartment with natural light and enhance the open, airy feel of the space. The kitchen provides ample cabinetry and counter space, suitable for everyday cooking or entertaining. The bedroom offers flexibility for furniture placement, good closet space, and excellent lighting. The bathroom is finished in a simple, clean design that complements the rest of the apartment. This property has been well maintained and provides a dependable, low-maintenance living experience. Located in a quiet, mature neighborhood, the building is minutes from Niagara College, Highway 406, shopping, dining, and Welland’s downtown core. Residents have access to on-site laundry, secure entry, and professional management, ensuring a comfortable and well-organized tenancy. If you are looking for a bright and spacious one-bedroom apartment in a central Welland location close to transit, schools, and amenities, Unit Main at 150 Hagar Street offers a clean, practical option with excellent access to local conveniences. Immediate occupancy available. Tenant to pay hydro. Parking is available if required. (id:46441)
77 West 4th Street Unit# Main
Hamilton, Ontario
Welcome to this beautifully renovated two-bedroom upper unit, ideally situated in one of Hamilton Mountain’s most sought-after neighborhood's. Designed with both comfort and practicality in mind, this modern apartment features a bright, open-concept layout complemented by sleek white acrylic cabinetry, stone countertops, and stainless-steel appliances. The contemporary kitchen offers ample storage and workspace, perfectly suited for daily living or entertaining. Updated lighting, durable finishes, and neutral tones create a welcoming and sophisticated atmosphere. Located close to schools, parks, shopping, and major transit routes, this property provides convenience and accessibility in a quiet, established area. Perfect for professionals or small families looking for a stylish and updated place to call home. Tenant to pay hydro. Water and gas are included up to capped at $125.00 per month. (id:46441)
34 Regatta Drive Unit# 89
Port Dover, Ontario
Welcome to Relaxation on The Links at Dover Coast. Situated in one of the most sought after areas in Port Dover with over 3,000 sq.ft of living space this home has it all. From the gleaming hand scraped hardwood floors to the towering cathedral ceilings this home is a must see. With 2+1 Bed, 3.5 Baths there is ample room for your guests. The chef in your family will enjoy the gourmet kitchen area complete with granite counter tops, built in appliances and the ultimate walk-in pantry. The Main Floor consists of a Large Master Bedroom complete with an ensuite along with a walk-in closet, guest bedroom, den and great room with gas fireplace and cathedral ceilings. Now we move up to the loft which has a large TV room with gas fireplace and third bedroom complete with 4 pc bath. For those game nights there is a large Recreational Room on the lower level with electric fireplace, 2 pc bath and a large bonus room. Minutes from all the downtown amenities including Dining, Theatre, Beach, Lake, Marina to name a few. Make Port Dover your next move. (id:46441)
276 Emily Street N
St. Marys, Ontario
This meticulously renovated and updated 2 storey home is truly one-of-a-kind. Located just four blocks from downtown St. Marys and backing onto the Thames River, this property offers a rare combination of privacy, scenic valley views, walkability, and turn-key quality.The main level features a custom chef's kitchen with high-end finishes, cherry hardwood floors, stone accents, and tile floors with in-floor heat at the side entry/mudroom. The second level offers 3 generous bedrooms, a large open hallway, and a beautifully renovated 4-piece bathroom with heated tile flooring. The third level provides flexible bonus space ideal for an office, studio, nursery, or guest suite - plus a newly completed 3-piece bathroom with heated floors.Outside, the custom 24' x 34' detached coach house with upper loft adds incredible versatility - ideal for a workshop, auto storage, creative space, or office. The raised deck is perfectly positioned for river views and easy access to the Thames for kayaking/canoeing or quiet enjoyment of nature. Parking for you and your guests is exceptional.This is a rare opportunity to secure a truly unique St. Marys property in one of its most desirable river-adjacent pockets. Book your private viewing and experience the setting, quality, and lifestyle this home offers.276 Emily Street, St. Marys - This meticulously renovated and updated 2 storey home is truly one-of-a-kind. Located just four blocks from downtown St. Marys and backing onto the Thames River, this property offers a rare combination of privacy, scenic valley views, walkability, and turn-key quality.This is a rare opportunity to secure a truly unique St. Marys property in one of its most desirable river-adjacent pockets. Book your private viewing and experience the setting, quality, and lifestyle this home offers. (id:46441)
22 Deerpath Court
Cambridge, Ontario
PRIVATE ESTATE LIVING – 22 Deerpath Court, an extraordinary residence tucked away on a quiet cul-de-sac, surrounded by towering trees and beautifully landscaped grounds. Situated on 1.17 private acres, resort-like property, this custom home offers over 5,018 sq ft of living space across 3 meticulously designed levels. The long, rounded driveway flows effortlessly toward an impressive 3-car garage & inviting covered front porch. Step inside the grand foyer, where a sweeping staircase, slate floors, and intricate trim work set the tone for timeless elegance. To your right, the formal living room offers rich herringbone hardwood floors & a statement fireplace—perfect for hosting guests or quiet evenings by the fire. The heart of the home is the magazine-worthy kitchen, featuring custom cabinetry, luxury appliances, stone counters, and a butcher block island. The bright breakfast area & family room are wrapped in windows with incredible views of the backyard retreat. Sunlight pours into the bonus sitting room—an ideal space to curl up with a coffee and take in the peaceful, natural surroundings. The main floor also offers a private office with fireplace, a spacious formal dining room, & a luxurious primary suite with double walk-in closets & spa-like ensuite overlooking the pool. Upstairs, you’ll find 3 generous bedrooms, 2 full bathrooms, & ample storage. The fully finished basement expands your living space with a rec room, bedroom, 3pc bathroom, and abundant storage, plus direct garage access—perfect for multi-generational living or future in-law potential. Step outside and discover your private oasis: an inground pool with slide, hot tub, lounging areas, and manicured gardens create the ultimate space for summer entertaining. This home truly combines luxury, privacy, and function in one of Cambridge’s most desirable enclaves, just minutes to shopping, trails, golf, & highway access. Welcome to your forever home on Deerpath Court—where every day feels like a getaway. (id:46441)
22 Deerpath Court
Cambridge, Ontario
PRIVATE ESTATE LIVING – 22 Deerpath Court, an extraordinary residence tucked away on a quiet cul-de-sac, surrounded by towering trees and beautifully landscaped grounds. Situated on 1.17 private acres, resort-like property, this custom home offers over 5,018 sq ft of living space across 3 meticulously designed levels. The long, rounded driveway flows effortlessly toward an impressive 3-car garage & inviting covered front porch. Step inside the grand foyer, where a sweeping staircase, slate floors, and intricate trim work set the tone for timeless elegance. To your right, the formal living room offers rich herringbone hardwood floors & a statement fireplace—perfect for hosting guests or quiet evenings by the fire. The heart of the home is the magazine-worthy kitchen, featuring custom cabinetry, luxury appliances, stone counters, and a butcher block island. The bright breakfast area & family room are wrapped in windows with incredible views of the backyard retreat. Sunlight pours into the bonus sitting room—an ideal space to curl up with a coffee and take in the peaceful, natural surroundings. The main floor also offers a private office with fireplace, a spacious formal dining room, & a luxurious primary suite with double walk-in closets & spa-like ensuite overlooking the pool. Upstairs, you’ll find 3 generous bedrooms, 2 full bathrooms, & ample storage. The fully finished basement expands your living space with a rec room, bedroom, 3pc bathroom, and abundant storage, plus direct garage access. Step outside and discover your private oasis: an inground pool with slide, hot tub, lounging areas, and manicured gardens. This home truly combines luxury, privacy, and function in one of Cambridge’s most desirable enclaves, just minutes to shopping, trails, golf, & highway access. Utilities including heat, hydro, gas, water, and tenant insurance are the responsibility of the tenant. A full credit report, including score and history, is required with all applications. (id:46441)
539 Belmont Avenue Unit# 1106
Kitchener, Ontario
Welcome to this bright and spacious top floor two bedroom, two bathroom condo offering privacy, quiet living, and elevated views in a highly desirable location just minutes from downtown. This well maintained unit features a modern open concept layout filled with natural light, along with a private balcony that is perfect for enjoying your morning coffee or unwinding at sunset. The kitchen flows seamlessly into the dining and living areas, creating an inviting space for everyday living or entertaining. The spacious primary bedroom includes a full ensuite and generous closet space, while the second bedroom is ideal for guests, family, or a home office. Additional features include in suite laundry, two owned parking spots, and a private storage locker, a rare and valuable bonus. Situated in a secure, well managed building near shops, cafes, public transit, and scenic walking trails, this top floor unit offers the perfect combination of urban convenience and natural surroundings. A fantastic opportunity for professionals, first time buyers, downsizers, or investors. (id:46441)
20 George Street Unit# 2905
Hamilton, Ontario
Experience upscale urban living in this beautifully designed, spacious, luxury apartment at 20 George Street, one of Hamilton's most desirable addresses. This contemporary high-rise offers a perfect blend of sophistication, convenience, and comfort - ideal for professionals seeking a stylish home base in the city's vibrant core. Step inside this spacious 870 square foot, 2 bedroom, 2 bathroom open-concept suite featuring floor-to-ceiling windows that flood the space with natural light and showcase breathtaking city and escarpment views. The sleek modern kitchen is equipped with stainless teel appliances, quartz countertops, plenty of cupboard space and elegant finishes throughout. You'll feel like a king looking out at the stunning south-east views over the city and beautiful escarpment from two spacious balconies. Lots of storage space, in-suite laundry, and custom blinds. Unwind at the end of the day in the premium building amenities including a state-of-the-art fitness centre with yoga room, rooftop terrace with BBQs, party lounge with pool table, meeting room/boardroom, bike storage and move. Parking available for additional $150 per month or $200 per month plus hydro for EV. Live in the heart of it all! Steps to Hamilton's vibrant restaurant and arts scene! You're minutes to James St. S. shops and restaurants, GO station, St. Joseph's Hospital, McMaster University Downtown Centre, Jackson Square, First Ontario Centre, the Art Gallery of Hamilton, 403/QEW highway access, and HSR public transportation. Easy access to Bruce trail, Hamilton's waterfalls and Harbourfront parks. Whether you're a busy professional, medical resident, or executive seeking convenience and class, 20 George Street offers a truly elevated lifestyle in the Heart of Hamilton's ambitious downtown core! (id:46441)

