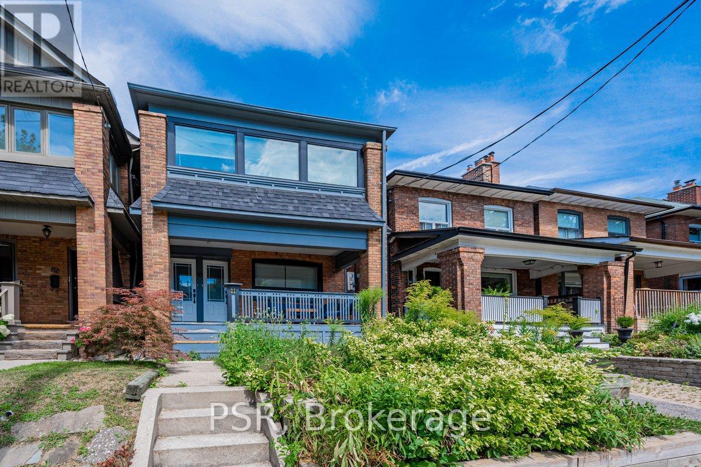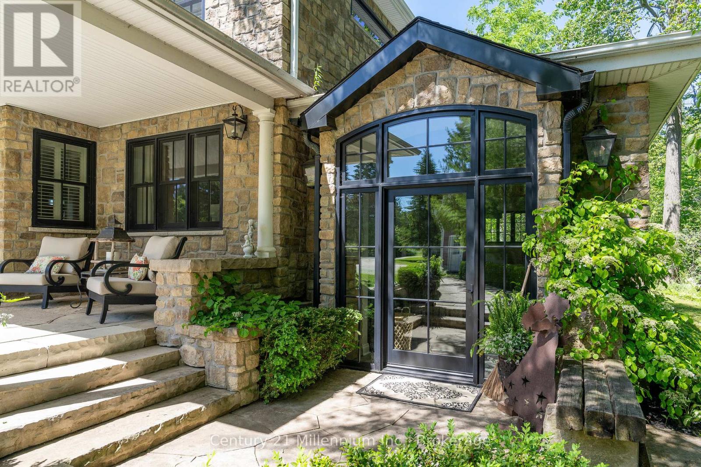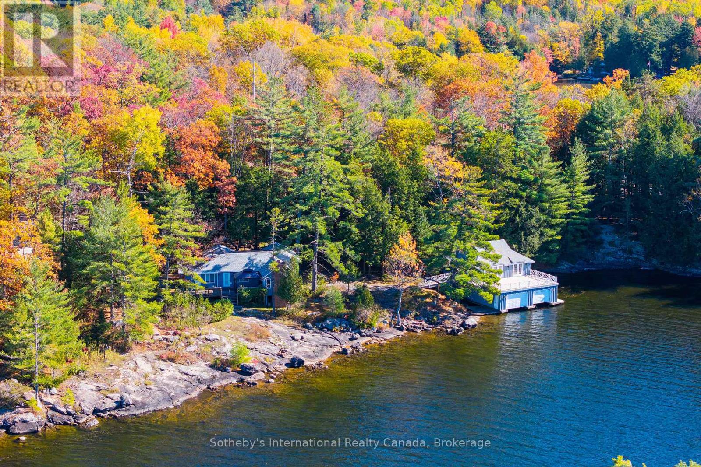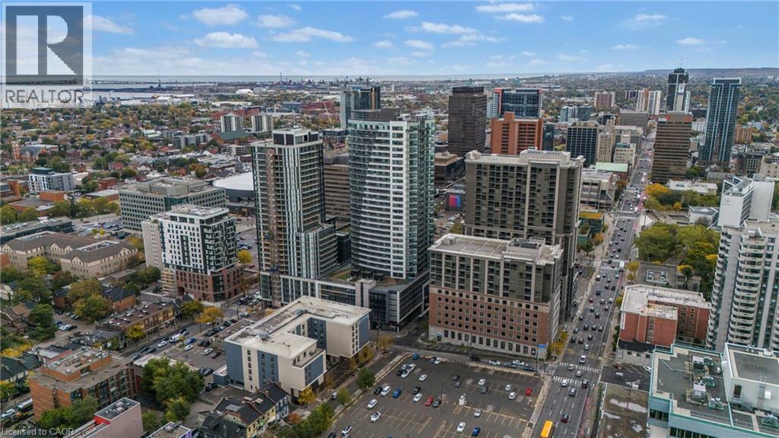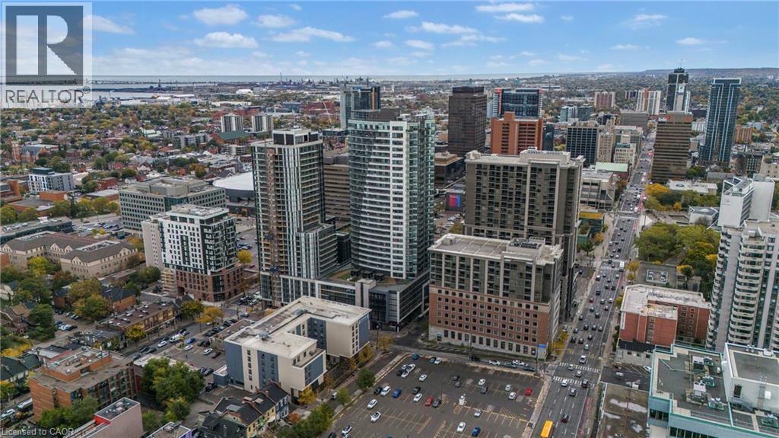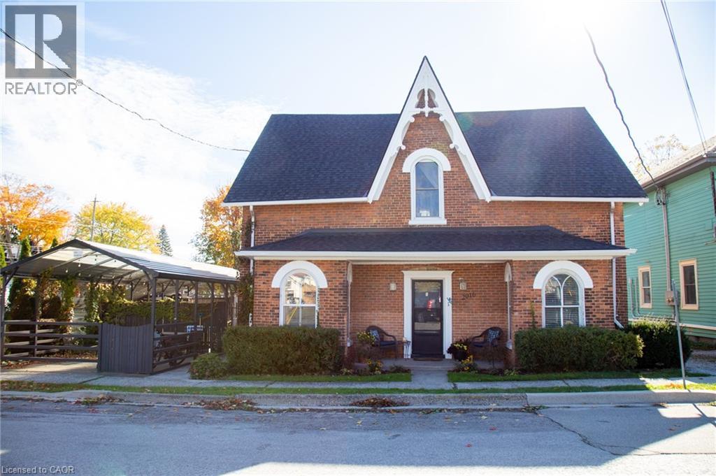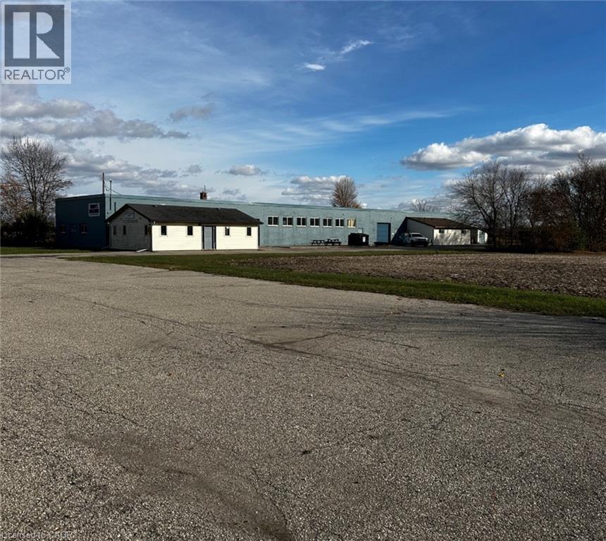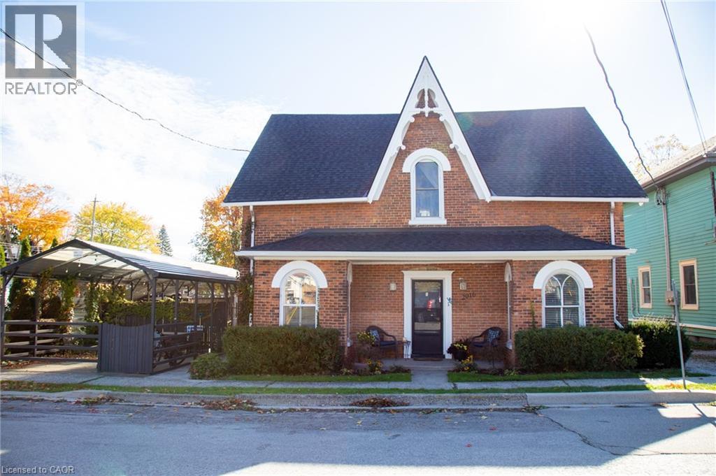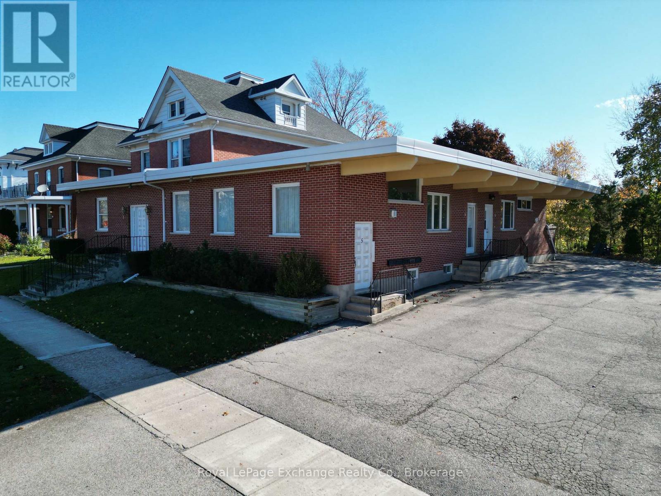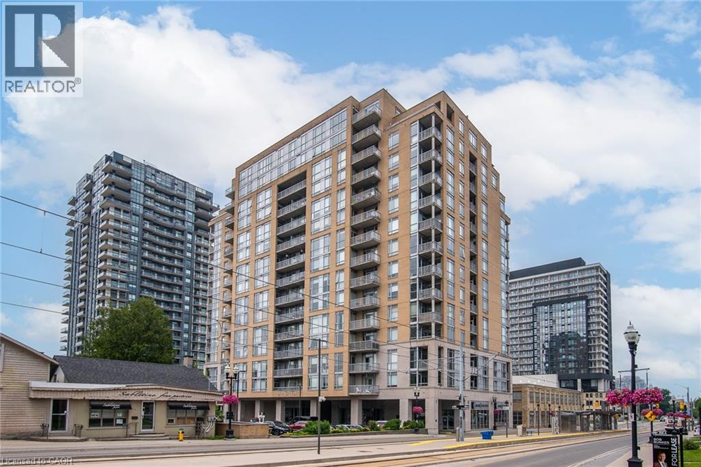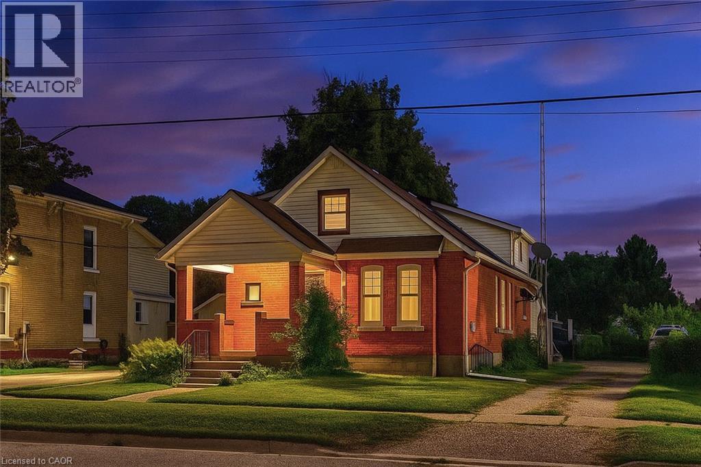Main - 50 Parkdale Road
Toronto (South Parkdale), Ontario
Renovated Main Level Apartment in Roncesvalles/Parkdale! Step into this beautifully updated 2bedroom, 1-bath main-level unit showcasing a modern kitchen with new finishes, a bright and spacious living area, and two well-sized bedrooms. The renovated bathroom and fresh interior upgrades make this space move-in ready and comfortable. Nestled on a quiet, one-way residential street with minimal traffic, you'll enjoy a perfect balance of peace and convenience-just steps to High Park, St. Joseph's Hospital, local transit, and some of the city's best restaurants, cafés, and bars. Easy access to major routes and downtown via the DVP. City street parking available. (id:46441)
208703 Highway 26 Highway
Blue Mountains, Ontario
SKI SEASON RENTAL 4 BEDS/4 BATH -Welcome to the historic Camperdown Sandhill Estate, a truly unique country retreat set on 2.5 private acres with panoramic views of the Niagara Escarpment and Georgian Bay. Perfectly positioned just minutes from the area's top ski clubs and the vibrant communities of Thornbury and Collingwood, this exceptional property blends rural charm with refined living. Lovingly and fully restored over the years, the home combines timeless character with modern comfort. Beyond the front entrance lies a gourmet kitchen with picture-perfect views of the English gardens. The bespoke dining room is designed for entertaining, comfortably accommodating up to 12 guests. The living room features a wood-burning fireplace, creating a warm and inviting space for gatherings with family and friends. Upstairs, the second level hosts four spacious bedrooms and two bathrooms. The primary suite offers a private hallway entry, delivering a peaceful, retreat-like escape. The third floor adds a versatile living space ideal for a kids' zone, guest overflow, or a cozy recreational lounge. The fully finished lower level features a large recreation room, a fitness area with a sauna, and a full three-piece bath. A separate entrance provides convenient access to the gardens for guests or easy transition from outdoor to indoor living. Outside, the property is nothing short of a showstopper. Spend your apre enjoying evenings around the fire pit, with the soothing sound of the nearby creek in the background. Two outbuildings provide generous storage for vehicles, tools, or recreational gear. This is a rare opportunity to experience the best of country living, privacy, beauty, and proximity to everything that makes the Blue Mountains region so special. Utilities/Snow removal Extra (id:46441)
1-1076 Birch Point Road
Gravenhurst (Muskoka (S)), Ontario
Discover 1076 Birch Point Road - a rare and versatile opportunity on Lake Muskoka offering 390 feet of pristine shoreline and nearly 3 acres of privacy, with iconic northwest views and all-day sun. This timeless setting features granite outcroppings, gently sloping terrain, and a protected bay that's ideal for swimming, paddling, or relaxing at the water's edge. The charming 4-bedroom, 4-bathroom cottage blends vintage character with functionality - perfect for immediate enjoyment or as the foundation for your future vision. A standout feature is the two-storey boathouse with long slips, a spacious rooftop patio, and roughed-in living space above. Zoning approval is in place for a new 1,000 sq. ft. boathouse with living quarters - a significant and increasingly rare asset on Lake Muskoka. Located just five minutes from Gravenhurst, this legacy-caliber property offers the perfect blend of natural beauty, privacy, and long-term potential in one of Muskoka's most prestigious lakefront communities. (id:46441)
20 George Street Unit# 2609
Hamilton, Ontario
Experience upscale urban living in this beautifully designed, spacious, luxury apartment at 20 George Street, one of Hamilton's most desirable addresses. This contemporary high-rise offers a perfect blend of sophistication, convenience, and comfort - ideal for professionals seeking a stylish home base in the city's vibrant core. Step inside this spacious 923 square foot, 2 bedroom, 2 bathroom open-concept suite featuring floor-to-ceiling windows that flood the space with natural light and showcase breathtaking city and escarpment views. The sleek modern kitchen is equipped with stainless teel appliances, quartz countertops, plenty of cupboard space and elegant finishes throughout. You'll feel like a king looking out at the stunning south-east views over the city and beautiful escarpment from two spacious balconies. Lots of storage space, in-suite laundry, and custom blinds. Unwind at the end of the day in the premium building amenities including a state-of-the-art fitness centre with yoga room, rooftop terrace with BBQs, party lounge with pool table, meeting room/boardroom, bike storage and move. Parking available for additional $150 per month or $200 per month plus hydro for EV. Live in the heart of it all! Steps to Hamilton's vibrant restaurant and arts scene! You're minutes to James St. S. shops and restaurants, GO station, St. Joseph's Hospital, McMaster University Downtown Centre, Jackson Square, First Ontario Centre, the Art Gallery of Hamilton, 403/QEW highway access, and HSR public transportation. Easy access to Bruce trail, Hamilton's waterfalls and Harbourfront parks. Whether you're a busy professional, medical resident, or executive seeking convenience and class, 20 George Street offers a truly elevated lifestyle in the Heart of Hamilton's ambitious downtown core! (id:46441)
20 George Street Unit# 2107
Hamilton, Ontario
Experience upscale urban living in this beautifully designed, spacious, luxury apartment at 20 George Street, one of Hamilton's most desirable addresses. This contemporary high-rise offers a perfect blend of sophistication, convenience, and comfort - ideal for professionals seeking a stylish home base in the city's vibrant core. Step inside this spacious 923 square foot, 2 bedroom, 2 bathroom open-concept suite featuring floor-to-ceiling windows that flood the space with natural light and showcase breathtaking city and escarpment views. The sleek modern kitchen is equipped with stainless teel appliances, quartz countertops, plenty of cupboard space and elegant finishes throughout. You'll feel like a king looking out at the stunning south-east views over the city and beautiful escarpment from two spacious balconies. Lots of storage space, in-suite laundry, and custom blinds. Unwind at the end of the day in the premium building amenities including a state-of-the-art fitness centre with yoga room, rooftop terrace with BBQs, party lounge with pool table, meeting room/boardroom, bike storage and move. Parking available for additional $150 per month or $200 per month plus hydro for EV. Live in the heart of it all! Steps to Hamilton's vibrant restaurant and arts scene! You're minutes to James St. S. shops and restaurants, GO station, St. Joseph's Hospital, McMaster University Downtown Centre, Jackson Square, First Ontario Centre, the Art Gallery of Hamilton, 403/QEW highway access, and HSR public transportation. Easy access to Bruce trail, Hamilton's waterfalls and Harbourfront parks. Whether you're a busy professional, medical resident, or executive seeking convenience and class, 20 George Street offers a truly elevated lifestyle in the Heart of Hamilton's ambitious downtown core! (id:46441)
2016 Park Street
Port Dover, Ontario
Prime Location Meets Proven Income Potential When people say “location, location, location,” this one defines it. Just 154 steps to the Lighthouse Theatre and literally across from Powell Park, 2016 Park Street places you right in the heart of downtown Port Dover’s boutique shopping district. Enjoy the charm and steady rhythm of this lakeside community, where Sunday night concerts, laughter from Powell Park, and the easy flow of visitors to and from the beach create a vibrant year-round atmosphere. Zoned CBD (Central Business District), this property offers incredible versatility—ideal for investors seeking mixed-use potential. The ¼-acre lot provides abundant off-street parking and room for future possibilities. This solid two-storey brick duplex features two updated residential units: a main-floor two-bedroom with high ceilings, oversized windows, a bright eat-in kitchen, in-suite laundry, and both a front porch and private patio area; and a one-bedroom upper unit with an open-concept layout, laundry, and its own outdoor living space. Recent upgrades include a new roof system (2025) with fresh shingles, sheathing, eavestroughs, and fascia; rebuilt foundation (2013) with new footings, beams, and floors; insulation added, and sewer line replaced to the street. Both units have separate hydro meters, water heaters, and heat pumps for heating and cooling (with baseboard backup). With character that only age can bestow and maintenance that keeps it young, this property is turnkey for investors. A strong location, updated infrastructure, and classic curb appeal make this a standout addition to any portfolio. (id:46441)
2901 Greenfield Road
Ayr, Ontario
Industrial Space for Lease – Prime Ayr Location Located across from the North Dumfries Community Complex, this versatile industrial property for lease offers an ideal setting for manufacturing, warehousing, or service-based operations. Situated in Ayr’s prime industrial area, the site provides excellent visibility and quick access to major highways for seamless transportation and logistics. The building features durable concrete block construction, 12-foot clearance, bright lighting, and efficient FA and radiant heating. Inside, there’s a large open workspace, private offices, an employee lunchroom and multiple washrooms, providing a comfortable and practical environment for daily operations. Suitable for a variety of industrial and commercial uses. A great opportunity to lease in a well-connected, high-demand industrial corridor in Ayr. (id:46441)
2016 Park Street
Port Dover, Ontario
When we talk about location, location, location, we can say “steps to downtown” and back that up with your step counter - 154 to the Lighthouse Theatre, and literally across the street from Powell Park. 2016 Park St., Port Dover, is in the heart of the boutique shopping district and features a summer soundtrack of Sunday night concerts, people laughing and enjoying the green space with friends and family, and wandering to and from the beach. Zoned CBD, this property provides many different business opportunities along with the residential use. Because the property size is .25 of an acre there is plenty of off street parking for both tenants and guests, and so many possibilities that can be explored. Two residential units can be found in this beautiful 2 storey brick home, one 2 bedroom on the main floor, and a 1 bedroom upstairs. The main floor unit has high ceilings, a spacious eat in Kitchen, so much sunlight coming in from the character of the windows, Laundry, and both a front porch sitting area and a private section of the patio space on the side. The upstairs unit is an open concept space with living/dining in line of sight to the Kitchen, Laundry, access to the unfinished attic, and for outdoor living, there is a second private patio space. This duplex offers the classic curb appeal that only comes with age, along with the maintenance performed to keep her young. All appliances in both units are included (some new in ’24), there are separate hydro meters (both 100 Amp), water heaters, and heat pumps for heat and AC (with supplemental baseboard). The sewer line to the road was upgraded and replaced, blown in insulation was added to the attic, in 2013 the foundation was rebuilt with new footings, beams & floors, and in ’25, shingles and sheathing, eavestroughs and fascia were replaced, gingerbread trim refreshed and repainted. Come invest in a home that is truly unique, well kept, and sure to be a favourite for any tenant! (id:46441)
190 Hespeler Road Unit# 1902
Cambridge, Ontario
Welcome to a truly rare offering - perched on the top floor and wrapped in floor-to-ceiling windows, this 2-bedroom, 2-bathroom penthouse delivers unobstructed views that stretch for miles. Whether you're sipping morning coffee or hosting sunset dinners with friends, you'll be surrounded by skyline vistas that are simply unmatched in the city. Inside, the space lives large. A fully renovated kitchen and updated ensuite bring modern touches to a timeless layout, while each room flows effortlessly into the next. There's space here for everything - entertaining, unwinding, working from home, or just living life your way. Downsizers, take note: this suite offers all the square footage you've been missing - plus the bonus of two side-by-side indoor parking spaces and access to some fantastic amenities. From the indoor pool and dual saunas to the tennis court, woodworking shop, games room, party room with kitchen, guest suite, BBQ gazebos and expansive courtyard - it's all here, without the maintenance of a detached home. This is condo living at its most relaxed and refined - offering the scale of a bungalow, the security of a top-floor unit, and a daily connection to the sky above and the city below. You won't find another like it. Come experience what it means to live above it all. (id:46441)
77 Montreal Street
Goderich (Goderich (Town)), Ontario
Investor Alert: Welcome to Your Next Investment Opportunity. This well-maintained legal 5 Plex located just off the square in Goderich includes: 1-4 bedroom, 2-2 bedroom, and 2- 1 bedroom units. All units are spacious and include fridge, stove, and some also offer washer/dryer hookups. There's also a coin-operated washer and dryer on site. All units are separately metered, keeping the operating costs low. Units are heated by way of electric baseboard and natural gas furnace; each unit has its own hot water tank. An additional 3 units could be added with the upper 4-bedroom split into 2 units, and 2 more 1 bedrooms could be added to the unfinished lower level, increasing the cashflow on this property. The building currently has one tenant plus the owner occupying space, allowing the new owner to choose their tenants at market rents. Additional space includes a large garage for storage, extra rooms in the lower level for potential rentable storage space or a maintenance person's work area. The property is surrounded by mature trees, and the asphalt parking lot has plenty of room for parking, along with entrances off two streets. When fully occupied at market rent, this investment offers a cap rate of over 6%. Seller would work with Buyer to fill the units before closing. Don't miss the chance to own an investor's Gem in today's multi residential real estate market. (id:46441)
191 King Street S Unit# 807
Waterloo, Ontario
Available Immediately! One bedroom, two bathroom unit at the Bauer Lofts! One underground parking spot and locker included. Open-concept layout seamlessly blends the kitchen, living room, and dining area. The kitchen boasts generous space and features an adjoining pantry offering lots of storage. Floor-to-ceiling windows showcase with remote blinds. Primary bedroom offers two closets and a private ensuite bathroom. Location does not get better than this! Close to the LRT, and is a short distance from the University of Waterloo, Laurier, Google Headquarters, hospitals, and an array of dining and shopping options. Don't let this opportunity pass you by! (id:46441)
141 King Street
Burford, Ontario
Welcome to 141 King Street in the quaint and friendly community of Burford—a small-town gem in Brant County known for its welcoming atmosphere, local shops, and close-knit feel, all just minutes from Brantford and Highway 403. This spacious 1 3/4-storey, 3-bedroom, 2-bathroom home offers a fantastic blend of updated features and untapped potential, giving you the perfect canvas to personalize and complete to your style. Inside, you'll find custom-designed hardwood flooring, a carpet-free layout, and a traditional wood staircase with an accent wall that sets a warm, inviting tone. The main floor offers generous living and dining spaces, some updates in the kitchen with granite counters, pot lights and cabinetry, a 3-piece bathroom, and a flex room that can serve as a den, office, or main-floor bedroom. Enjoy the sunshine year-round from the enclosed rear sun porch, perfect for relaxing with your morning coffee. Upstairs, you’ll find two bright bedrooms, a 3-piece bathroom, and a roughed-in kitchen area with sink & granite counters & cabinets ready to install to your preference—ideal for a second suite, in-law setup, or convert it easily into a spacious third upstairs bedroom. The basement includes a recreation room, abundant storage, and space for a workshop or hobby area. Out back, a detached garage/workshop is wired with 100-amp hydro, ready for tools, projects, or even a home business. Located in a convenient, family-friendly neighbourhood within walking distance to parks, shops, and schools, this property offers the comfort of country living with the convenience of nearby urban access. Whether you’re a handy first-time buyer, growing family, or investor looking for multi-generational potential, 141 King Street offers character, a number of updates, and a chance to make it your own in a community you’ll love. (id:46441)

