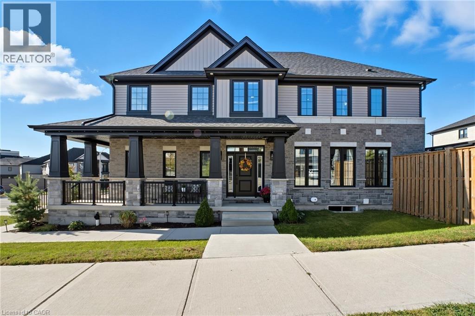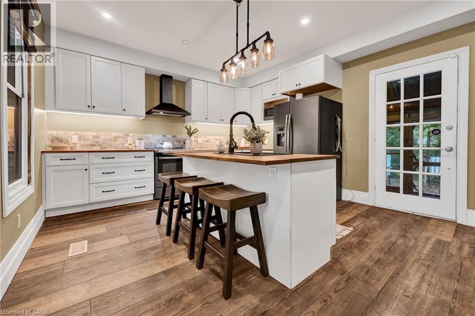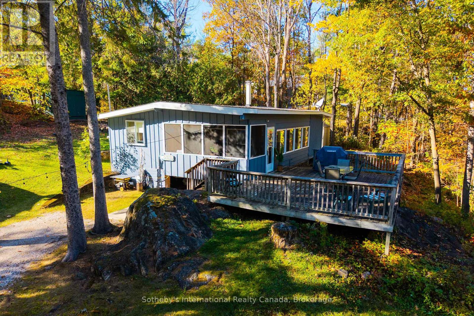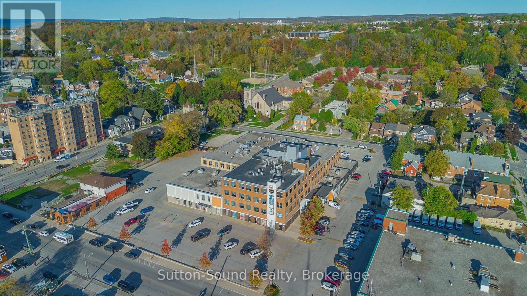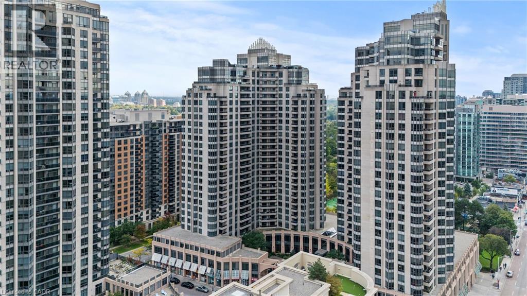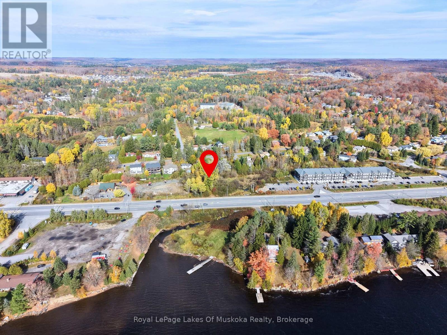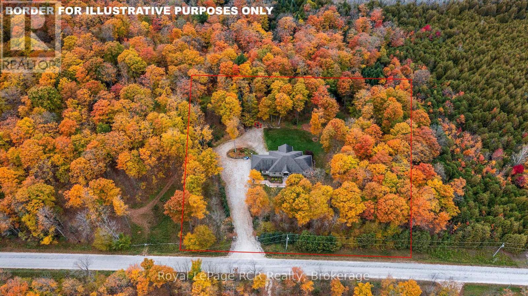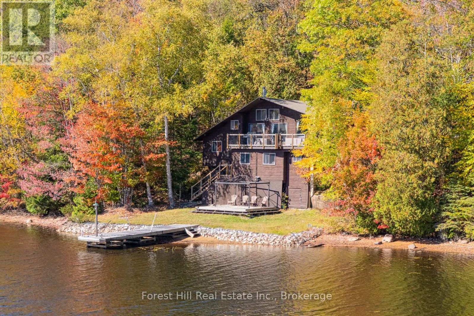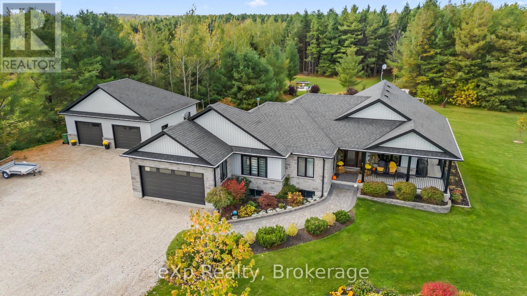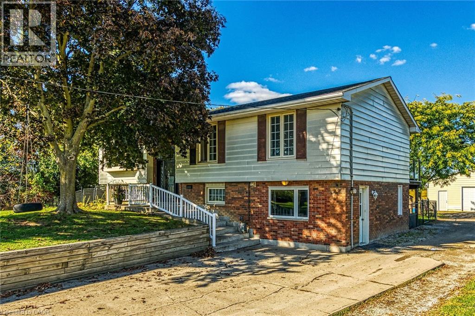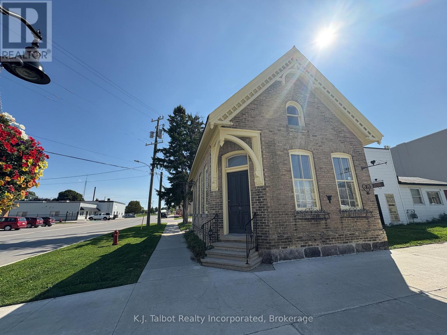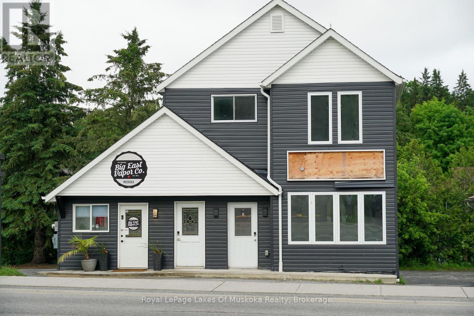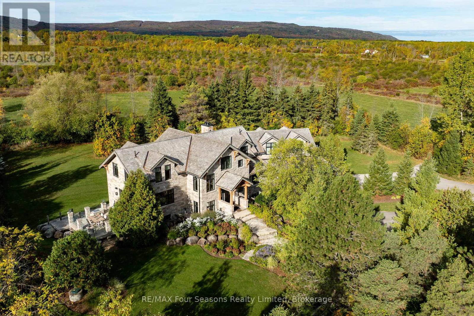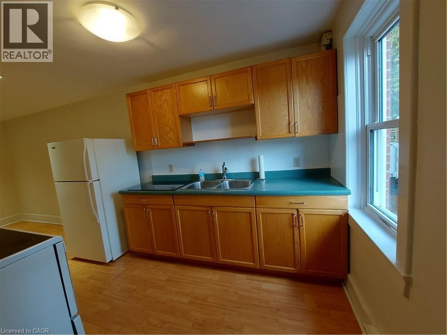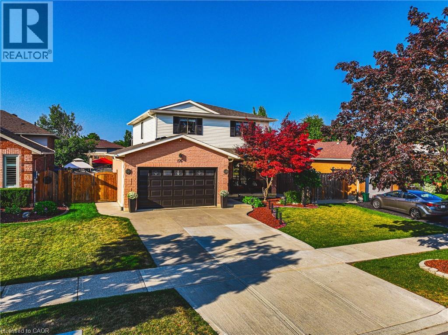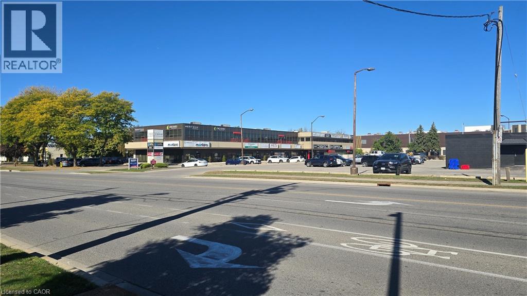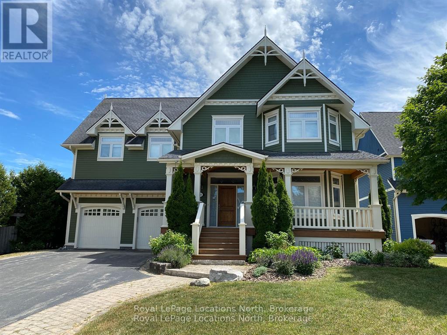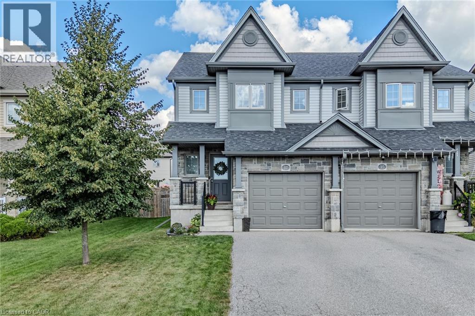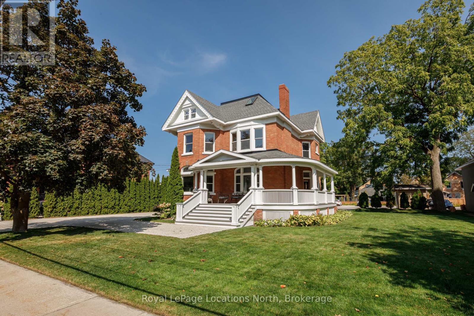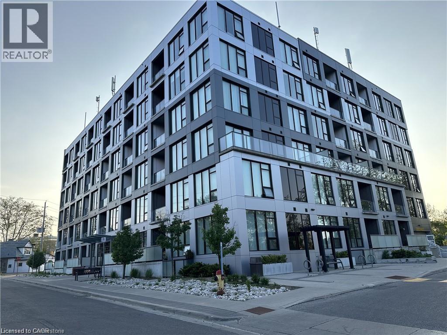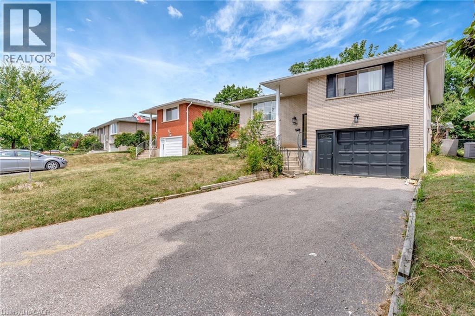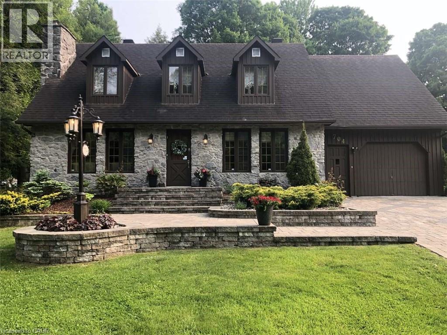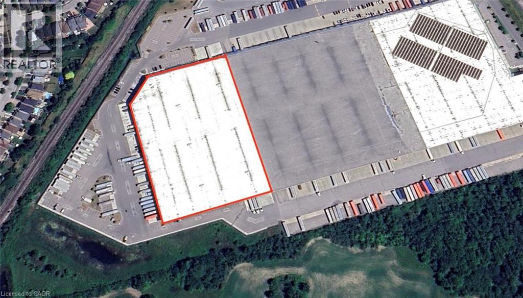126 Blair Creek Drive
Kitchener, Ontario
126 Blair Creek Drive, Kitchener, ON Located in the highly sought-after Doon South/Blair Creek neighbourhood, this impressive home offers 3297 sq. ft. of finished living space across three thoughtfully designed levels and is loaded with upgrades throughout. Perfect for multi-generational living or those seeking an income-producing opportunity, it features a self-contained lower suite and a versatile main-level flex space with its own separate entrance — ideal for work, studio, or client-based use. The main floor showcases 9 ft ceilings, large windows, and an open-concept design that seamlessly connects the spacious living room with fireplace, bright dining area, and modern kitchen with abundant cabinetry and a large island — perfect for everyday living and entertaining. A 2-piece bath and private front-entry studio/office add exceptional flexibility, ideal for an aesthetician, therapist, or home-based business. Upstairs, the primary suite impresses with a walk-in closet and a luxurious 5-piece ensuite featuring a soaker tub and double vanity. Three additional bedrooms — including one with its own 3-piece ensuite — plus a family lounge, two full baths, and upper-level laundry provide comfort and convenience for the whole family. The fully finished basement extends the living space with a complete suite including a kitchen, bedroom with walk-in closet, 3-piece ensuite, and second laundry — perfect as an in-law or rental setup with convenient access through the garage. Step outside to your private backyard oasis featuring a heated pool, expansive decking, a covered BBQ area with gas hookup, and a built-in bar — ideal for summer entertaining. Offering countless upgrades, exceptional versatility, and an unbeatable location - close to 401, this home is a rare find in one of Kitchener’s most desirable family communities. (id:46441)
115 Cedar Street
Cambridge, Ontario
This beautifully cared-for century home is move-in ready and perfectly situated in one of Cambridge’s most desirable, family-friendly neighbourhoods. Just steps from parks, schools, shopping, downtown Galt, and transit, it offers the ideal blend of charm and convenience. Inside, you’ll be welcomed by spacious principal rooms, soaring ceilings, and exquisite original trim that showcase the home’s historic appeal—thoughtfully complemented by tasteful modern updates. The bright, functional kitchen provides ample counter space and opens to a fully fenced backyard—perfect for morning coffee, summer barbecues, or gatherings with loved ones. Upstairs, you’ll find three generous bedrooms and a beautifully updated, spa-inspired bathroom designed for relaxation. With three bedrooms all located on the upper level and two full bathrooms, this home offers both comfort and practicality—ideal for today’s busy lifestyle. Adding even more value are the rare extras: two private driveways, parking for up to five vehicles, and a detached garage—a true bonus in the city. Whether you’re a first-time buyer looking for a turnkey home, a growing family needing more room, or an investor seeking a solid opportunity, 115 Cedar Street is the complete package. Don’t miss your chance to own a beautifully preserved piece of Cambridge history in a prime location! (id:46441)
1161 North Kahshe Lake Road
Gravenhurst (Morrison), Ontario
Cozy 3-Bedroom Cottage Steps from Kahshe Lake - Your Muskoka Escape Awaits! Welcome to your perfect retreat in the heart of Muskoka! Nestled in the sought-after Kahshe Lake Community, this charming 3-bedroom, 1-bathroom home or cottage offers the ideal blend of comfort, privacy, and outdoor living just 90 minutes from the GTA. Located just steps to beautiful Nagaya Beach, spend your days swimming, paddling, or relaxing lakeside. When you're not at the water, enjoy your own private oasis on a spacious, treed lot complete with a huge 400+ sqft entertaining deck, a level fire pit area for evening bonfires, and a screened-in Muskoka room perfect for unwinding with a book, playing cards, hosting friends etc. Inside, the home is cozy and inviting, featuring warm finishes and an open-concept living space that brings the outdoors in. Whether you're looking for a weekend getaway or a family cottage in one of Muskoka's most beloved lake communities, this property checks all the boxes. Don't miss this opportunity to own a piece of paradise so close to the city, yet worlds away from the hustle and bustle. (id:46441)
410 - 945 3rd Avenue East Avenue
Owen Sound, Ontario
Luxury Downtown Living in Owen SoundIf youre looking for elegant, maintenance-free living in the heart of downtown Owen Sound, this stunning condominium is not to be missed. Offering exceptional quality with very reasonable condo fees, this unit showcases sophisticated design and thoughtful details throughout.Step inside to discover nine-foot ceilings, rich hardwood flooring, refined trim work, and a custom kitchen featuring quartz countertops and stainless steel appliances. The spacious suite includes in-suite laundry, wide 36-inch door openings, premium finishes, and a beautifully appointed bathroom with ceramic tile flooring.Enjoy an impressive list of amenities including designated parking, a large storage locker, a stylish party room with pool table and big-screen TV, a modern fitness centre, and an expansive rooftop terrace complete with three natural gas BBQs and multiple gathering spaces perfect for entertaining or unwinding with a view.Additional features include a high-efficiency natural gas furnace, air conditioning, a Heat Recovery Ventilator (HRV), and a rental natural gas hot water tank. Water and sewer are included in the condo fees for added convenience.Experience the best of urban living in this well-appointed, move-in-ready suite. Book your private showing with your REALTOR today! (id:46441)
15 Northtown Way Unit# 1222
Toronto, Ontario
Welcome to 15 Northtown Way, where comfort meets convenience in the heart of North York. Steps from Yonge and Finch Station, this rarely offered Tridel-built corner suite delivers the perfect balance of space, sunlight, and city living. Facing southeast, the home is flooded with natural light from its expansive windows, creating a bright and inviting atmosphere throughout the day.Freshly painted and well maintained, this split 2-bedroom, 1.5-bath layout offers both privacy and function ideal for small families, professionals, or anyone working from home. The unit also features a new fan coil (2024) and updated piping for peace of mind.Inside, you'll find an open-concept living and dining area thats perfect for entertaining, with seamless flow and plenty of room to relax. The kitchen is equipped with newer stainless steel appliances, and every inch of this suite has been thoughtfully refreshed.The low all-inclusive maintenance fees cover heat, water, and even hydro making monthly costs simple and predictable.But what truly sets this building apart are the resort-style amenities. Enjoy access to an indoor pool, hot tub, sauna, gym, bowling alley, golf simulator, ping pong, mahjong room, library, guest suites, BBQ area, and two outdoor tennis courts all without leaving home.Rain or shine, grocery runs are effortless thanks to direct underground access to Metro, and youre just a short walk to TTC, restaurants, cafes, shops, and top-rated schools along Yonge Street.Whether you're a first-time buyer, investor, or growing family, this bright, beautifully maintained condo offers unmatched value and convenience in one of North Yorks most desirable locations. (id:46441)
92 Baggs Crescent
Cambridge, Ontario
The perfect layout for family life and entertaining! This beautiful Cambridge home features a spacious eat-in kitchen that flows seamlessly into the family room. Both spaces offer direct access to a large, private deck and backyard — making indoor/outdoor living a breeze. Picture hosting BBQs, watching the kids play, and relaxing in your own private yard. Plus a separate formal dining room. From the moment you walk in, you’ll notice the thoughtful layout — a large front closet for shoes and coats, a convenient 2-piece bathroom, and inside entry from the single-car garage. Upstairs, the primary bedroom is your retreat, complete with a walk-in closet, soaker tub, and separate shower. The two additional bedrooms share a connecting bathroom, and the second-floor laundry makes life that much easier. Enjoy peace of mind with a new roof (2020), upgraded A/C (2022), patio door and rear windows (2022), plus new vinyl and aluminum board-and-batten detailing on the back northwest corner (2022). Located just minutes from Hwy 401 & Townline, this home is ideal for commuters and close to schools, shopping, golf courses, parks, arenas, grocery stores, and the mall — everything you need right at your fingertips. Don’t miss this one — it truly has it all! (id:46441)
194 60 Highway
Huntsville (Chaffey), Ontario
Prime Development Opportunity on Highway 60! An exceptional commercially zoned property offering high-traffic exposure and a strategic location directly beside the iconic Kawartha Dairy, one of the most visited destinations in the area. This rare offering presents a unique investment and redevelopment opportunity in a rapidly growing commercial corridor. The property spans a generous parcel with excellent frontage on Highway 60, ensuring maximum visibility for any future business or development venture. Zoning is already in place for commercial use, streamlining the process for new construction or expansion. Included on the property are two residential homes, both currently tenanted, providing stable interim income while development plans are prepared: Home 1: 3 bedrooms upstairs, 1 bedroom downstairs with a walk-out basement. Home 2: 2 + 1 bedroom layout, which is fully leased. With its prime location, established zoning, and income-producing structures, this property offers an ideal blend of immediate return and long-term potential. Perfect for developers, investors, or businesses seeking a high-profile site with unmatched exposure in a thriving commercial hub. Easement for water + sewer from Fairyview Ave in place. Both houses on Fairyview are duplexes. There is an engineer's drawing for a residential/commercial permit for up to 60 units with 37 units already confirmed. (id:46441)
414498 Baseline Road
West Grey, Ontario
Luxury meets country in this one of a kind brick bungalow situated on just under 2 acres. With almost 5000 sq ft of living space, this home has a lot to offer! The open concept main floor includes the living room with a propane fireplace, built in shelving and a double door walk out to the covered porch. There is an ample sized kitchen and dining area with nice finishes, plenty of cupboard space and a walk out to the covered deck. The master bedroom has nice views from the windows, an electric fireplace for those cozy nights, a walk out to the covered porch. Spacious 5pc ensuite and large walk in closet to finish it off. Two more bedrooms, a 4pc, powder room and mudroom with laundry complete the main floor. The lower level has recently been fully renovated featuring a brand new chef's kitchen with top of the line built-in Thermador appliances, custom cabinetry and a spacious island. There are two full bathrooms, one 4pc including a soaker tub and matching vanity and make up station, and the other 3pc with a large custom made walk in shower and vanity. The two bedrooms feature custom closet organizers and cabinetry. Along with a pantry and an office, the lower level also features a living room with a propane fireplace and walk out to the covered patio complete with a hot tub! The home has a 2 car attached garage on the main level and a bonus underground garage space utilized as a gym. The lot is nicely landscaped and with an efficient geothermal heating and cooling system, there's nothing left to do but move in! (id:46441)
1187 Ivy Lane
Algonquin Highlands (Mcclintock), Ontario
Embrace tranquility and beauty of the largest lake in Haliburton, especially in the northwest corner (i.e. Fletcher Bay) of Kawagama Lake, where few boats travel. This inviting property with a sunny south exposure and 200 feet of shoreline is located beside 100 feet of CROWN LAND, which also wraps around to the rearof the subject property for added PRIVACY. The multi-level B.C. cedar-sided cottage has been lovingly cared for and maintained. The cosy main living area is lofted with a 14' ceiling, bright and open. There's nice warmth and ambiance created by a fireplace in the living area. Nature and its captivating presence pour in through many large windows. The living area has a fireplace and walkouts to various sun decks. There are 2 bathrooms and 3 lower level bedrooms. The lake has excellent fishing opportunities for bass & trout. The crown land has a network of trails nearby, ideal for hiking, snowshoeing, ATVing, snowmobiling and so much more for those who like to be active in the wild outdoors of Algonquin Highlands. The charming town of Dorset is only 15 minutes away, which is 2.5 hrs from Toronto. The road that Ivy Lane branches off is kept open 4-seasons. This is a special cottage and property with many appealing features in a very desirable location! (id:46441)
131290 Southgate 13 Side Road
Southgate, Ontario
Welcome to country living at its finest. Nestled on a peaceful 10-acre treed property just outside Conn, this beautifully maintained Candue-built bungalow (2016) blends modern comfort with timeless charm. Surrounded by nature, this home offers the perfect balance of privacy, functionality, and warmth - ideal for families, retirees and those seeking country living. Over 2,700 sq. ft. of finished living space, featuring 3+1 bedrooms, 3 full bathrooms, and a bright, open-concept layout filled with natural light. The main floor living area opens to the covered porch - the perfect spot to enjoy your morning coffee while taking in peaceful views of the surrounding farmland. The fully finished lower level includes a second kitchen, a fourth bedroom, and a large family room, offering flexibility for multigenerational living, guests, or a separate suite. Outside, you'll find a detached 900 sq. ft. insulated shop, ideal for tradespeople, car enthusiasts, or anyone who loves to work with their hands. The attached garage, landscaped grounds, and private trails add to the appeal of this property. Built with care and craftsmanship, every detail reflects quality construction and thoughtful design from the ample storage and functional layout to the peaceful setting that surrounds you. Located in Southgate, just minutes from Conn and within easy reach of surrounding towns, this is a rare opportunity to own a modern, well-built country home where quality meets tranquility. (id:46441)
8462 White Church Road E
Glanbrook, Ontario
Elegant Raised Ranch Backing onto Rolling Farmland – Just Minutes from the City Experience refined living in this stunning raised ranch with an in-law suite, perfectly situated on a remarkable 85 x 190 ft lot overlooking serene, rolling farmland. This property seamlessly combines elegance, comfort, and breathtaking views, offering a rare opportunity to enjoy peaceful surroundings just minutes from city conveniences. The open-concept main level is bathed in natural light, highlighting hardwood floors, a designer kitchen, and spacious, inviting living areas that flow effortlessly for both daily living and entertaining. The main floor features 3 bedrooms, including a primary bedroom with its own private deck, ideal for quiet mornings or relaxing evenings. Patio doors from the dining room open to a 15 x 24 ft deck, providing the perfect vantage point to enjoy sunsets, entertain guests, or simply savor the stunning views of the expansive backyard and surrounding farmland. The lower level features a 4th bedroom within a fully equipped in-law suite with a separate entrance and a second kitchen, offering flexibility for an in-law suite, guests, or a private retreat. Additional highlights include a large, functional mudroom, perfect for organization and everyday convenience, and a 26 x 28 ft garage with ample space for vehicles, hobbies, or storage. The meticulously maintained grounds include a beautifully landscaped yard, providing an inviting space for outdoor activities, gardening, or simply enjoying the serene environment. This property offers a rare combination of luxury, tranquility, and functionality. Whether you’re entertaining inside, relaxing on one of the decks, or exploring the expansive yard, this home is a true retreat. (id:46441)
79 Albert Street
Central Huron (Clinton), Ontario
Attractive core area commercial building in Clinton on corner lot. Building has tons of character & charm plus great exposure. Ideal investment or location of numerous uses under the zoning of C4 commercial. Must see to fully appreciate. Call to schedule your private showing. (id:46441)
1 - 39 King William Street
Huntsville (Chaffey), Ontario
This commercial property sits in a high traffic area within walking distance from Huntsville's historic and vibrant downtown. This newly renovated ground floor office/retail space is just over 700 sqft. Features a customizable open floor plan, large window display, over 9-ft ceiling height, separate back room with 2- piece washroom, and entrances in the front and back. Base rent is $2,500 per month plus HST. Lease includes natural gas heat and water/sewer, tenant to pay for their own hydro, tenant liability insurance, internet, phone and signage. There is no doubt this location is prime and offers maximum exposure. Check it out! (id:46441)
2710 Nottawasaga 10 Concession N
Clearview, Ontario
Introducing Winterbrook, a luxurious custom estate home masterfully crafted by Dalton Beachli. Nestled on just under two acres of beautifully landscaped grounds, this extraordinary residence is surrounded by panoramic views of the escarpment, Osler Brook Golf Course, and Osler Bluff Ski Club, and backs onto 98 acres of peaceful forest/farmland. Being offered fully furnished, this home is both a refined gathering place and a serene private retreat, perfectly balancing sophistication, comfort, and connection to nature. Encompassing 5,321 square feet of exquisitely finished living space, Winterbrook features six bedrooms, five bathrooms, and a curated selection of high-end finishes and upgrades. The main level showcases imported Belgian quarter-sawn white oak floors, while the kitchen is enhanced with reclaimed Belgian limestone and high end appliances. At the heart of the home, an Eramosa stone fireplace from Owen Sound creates a striking focal point anchoring the open-concept living space with timeless natural beauty, along with the 26-foot ceilings and floor-to-ceiling windows that capture sweeping views from every angle. Designed equally for entertaining and unwinding, the home offers a commercial-grade gym, three fireplaces, and a custom mudroom to complement an active, four-season lifestyle. Outside, a spectacular outdoor oasis extends the living space across the full width of the home. Enjoy dining, lounging, and hot-tub areas that invite relaxation and connection. Begin your day with sunrises over the terrace, and end with evenings by the fire pit, as cotton candy skies fade into starlit nights. Whether hosting a summer soiree or an intimate winter gathering, every moment here is framed by natural beauty. Ideally located just minutes from Osler Bluff Ski Club, Blue Mountain, and downtown Collingwood, Winterbrook is a true four-season paradise and is a celebration of craftsmanship, design, and modern luxury that defines extraordinary living. (id:46441)
234 Main Street Unit# 1
Delhi, Ontario
Two-storey unit featuring a kitchen and open dining/living area, 3 bedrooms, 4-piece bath, and small storage. Includes use of backyard, 2-car driveway and utilities. Perfectly located in the heart of Delhi—steps to downtown shops, schools, parks, and the library. Enjoy nearby Big Creek and Quance’s Dam. Book your showing today. (id:46441)
176 Highland Road W
Hamilton, Ontario
Tucked away in the desirable Stoney Creek Mountain community, this detached beauty offers a perfect blend of style, comfort, and functionality. Step outside to your private backyard oasis, where summer days feel like a getaway. Enjoy a sparkling heated saltwater pool, plenty of green space for kids, two oversized storage sheds, and meticulous landscaping that makes every corner picture-perfect. Whether you're hosting friends or enjoying a quiet evening under the stars, this backyard has it all. Inside, the main level shines with gleaming hardwood floors and a renovated kitchen featuring granite countertops, new stainless steel appliances, and a large island with seating for four. The freshly finished lower level adds even more living space, complete with pot lights, vinyl floors, and shiplap feature walls for that modern farmhouse feel. Upstairs, the spacious primary suite offers ensuite access and a walk-in closet large enough to impress. Car lovers and hobbyists will love the double garage, offering plenty of space for projects or parking, plus an electric car charger for convenience and sustainability. All this, just minutes from restaurants, shopping, schools, and quick access to the LINC and Red Hill Parkway. (id:46441)
1315 Bishop Street Unit# 120
Cambridge, Ontario
Office space in one of the busiest intersection in Cambridge. The 1,200 square foot has frontage on the main floor and additional unit entry at the rear. It is currently set up for 3 separate offices. Perfect for law firm, Medical office, Bookkeeping/Accounting office, insurance agency and other professional office. Great exposure with signage space. Free parking on site. Utilities are included in the additional rent. Flexible for occupancy. (id:46441)
212 Snowbridge Way
Blue Mountains, Ontario
4 Month, SKI SEASON RENTAL! Leave the car!!! Shuttle or walk to all the fun at Blue Mountain, this large beautiful chalet is available for the 4 month winter season, Fully Furnished, Spacious 6 bdrm exec home, 5+1/2 bathrooms in Historic Snowbridge. Plenty of room to spread out in this well crafted chalet, features great room, living room & lower level family/games room. 2 generous sized master bedrooms, each w ensuites w jetted tubs, addt' 4 piece washroom on 2nd level, shared w 2 addt' bedrooms. Natual light flows into main floor great room lined with windows & w Cathedral ceiling & huge Fireplace, faces out to the south end of Blue, w walkout to covered deck w/ BBQ. Welcoming front entry w addt' living room, use of Hardwood & tile floors, in-floor heating in basement & baths, & kitchen. Gourmet kitchen with large dining area (seating for 10) inside entry from 2-car garage. Central a/c, forced air gas heat, gas fireplaces, finished basement w sep family rm/games room with walk out, add't 4 piece bath & 2 bedrooms. Tenant to supply own linens/towels. . Bed sizes: 2 KING, 2 Q, 4 TWINS. Monthly rental rate, (flex start/finish date) Dec. 1 to March 31. Driveway snow removal included in rental rate. Utilities (gas, hydro, water/sewer, hot water tank rental, internet, cable) are on top of rental amount, approx cost $500/mth. Security/utilities deposit $5,000 for utilities, final cleaning and damage (partly refundable after reconciliation of utilities and if no damage) held in Trust and reconciled at end of Lease. Tenant MUST provide a permanent residence address other than subject property. No smoking of any substance allowed inside the home. Small non-allergenic dog considered (no cats).No use permitted of this chalet for AirBnB type rentals. (id:46441)
37 Trillium Way
Simcoe, Ontario
Beautiful 2-storey freehold semi-detached in Simcoe’s Woodway Trail community. Over 1,400 sq ft featuring 3 bedrooms, 2.5 baths, and an open-concept main floor with spacious living and dining areas, perfect for entertaining. Kitchen offers a tile backsplash and a peninsula with breakfast bar seating for three. Upstairs includes a primary suite with private ensuite and walk-in closet, plus 2 additional bedrooms and a full bathroom. Basement provides laundry area and rec room with an oversized window. Backyard features a large wooden deck, storage shed, and landscaping. Single-car garage, private driveway, and high-efficiency water softener. Conveniently located near schools, bus routes, shopping, churches, and all amenities. Just minutes to local vineyards, breweries, and Port Dover beach. (id:46441)
43 Elgin Street
Collingwood, Ontario
Historic Downtown Collingwood Commercial Building. An exceptional opportunity to own a piece of Collingwood history in the heart of the downtown core. This prime commercial property offers over 4,800 sq. ft. of space on the main and upper levels, plus an additional 2,600 sq. ft. below grade leasable area, all set on a rare double town lot with ample parking (23 spots) room for growth and C1 Downtown Core Commercial zoning. Just one block off the main street, the building enjoys excellent visibility and accessibility while being steps from shops, dining, and year-round pedestrian traffic. Inside, timeless character shines through with original stained-glass windows, pocket doors, wood trim, and a grand staircase. A unique blend of historic charm and commercial versatility, this property offers endless potential for retail, office, hospitality, or mixed-use development in one of Collingwood's most desirable locations. All tenants are on a month to month basis. Floor Plan, Survey and Schedule B in documents. Listing agent is the seller. (id:46441)
690 King Street W Unit# 524
Kitchener, Ontario
Fully furnished Modern 2-bedroom, 1-bathroom condo unit with almost 900 sqft of living space! Great location with excellent walkability to the LRT, public transit, Google BRT, grocery stores, restaurants, and easy highway access. The floor-to-ceiling windows provide tons of natural light and the kitchen features quartz countertops, a double sink, and stainless steel appliances. The unit features ensuite laundry, your own controlled thermostat, and spacious walk-in closets in both bedrooms. Heat and water are included, and the tenant is responsible for hydro. Building Amenities Include A Lounge Area, Fitness Center, And A Beautiful Outdoor Terrace With A Natural Gas BBQ. Unit comes fully furnished but furnitures can be taken out. Parking is available at $185 Monthly (id:46441)
528 Havelock Drive
Waterloo, Ontario
Exceptional Opportunity to Own a Detached Home Under $700K in Waterloo! Charming Raised Bungalow in the Highly Sought-After Lakeshore Neighbourhood Discover this all-brick raised bungalow nestled on a quiet street in the desirable Lakeshore area. Featuring 3 bedrooms, 2 bathrooms, a spacious layout, and an oversized lot, this home perfectly combines comfort, character, and future potential. Main Features Bright and inviting living room with a large bay window, filling the space with natural light Updated kitchen with quartz countertops (2025) and sliding doors leading to a generous deck and deep, fenced backyard Spacious recreation room with a cozy gas fireplace — perfect for family gatherings Extra-wide garage with a convenient side man door Outdoor Highlights Expansive, private backyard with a storage shed and no sidewalk — offering more space and parking flexibility Steps from scenic Laurel Creek trails and lake, ideal for nature lovers Prime Location Close to Stork Family YMCA, public library, Farmers Market, Conestoga Mall, expressway, and LRT Minutes to the upcoming new hospital Recent Updates Fresh paint throughout (2025) Brand new main-floor flooring (2025) updated light fixtures (2025) Quartz kitchen countertops (2025) New main bathroom vanity (2025) New washer (2024) Basement windows (2021) Updated electrical panel (2021) Roof (2020) Owned water heater (2018) Driveway (2017) Investment Potential This rare, large lot offers outstanding development potential. Don’t miss this unbeatable opportunity to own a detached home in one of Waterloo’s most desirable neighbourhoods! (id:46441)
704 Pattee Road
Hawkesbury, Ontario
For more info on this property, please click the Brochure button. This charming custom-built Canadiana-style home offers peaceful country living on a beautifully treed, low-maintenance half-acre lot, with no front neighbours and just 10 minutes from all essential amenities and the hospital. The home features a freshly stained (2024) stone facade and board-and-batten wood siding. Elegant stonework flows from the driveway to the front entrance and into the backyard patio, which includes a fire pit, hot tub hookup, and natural gas line for a BBQ. Mature perennial gardens surround the home, adding colour and charm year-round. Inside, rich hardwood floors span the main and upper levels. The living room features a cozy wood-burning fireplace and opens into the dining area. A beautiful stone archway connects the dining space to the kitchen, which offers granite countertops and ample cabinet space. At the rear of the home, the sun-filled solarium provides a peaceful retreat with large windows overlooking the private yard and a natural gas fireplace for comfort. A den with Murphy bed sits adjacent to a full bathroom with a walk-in tub, making the main level ideal for guests or multi-generational living. Upstairs, a lovely hardwood staircase leads to three spacious bedrooms, including a generous primary suite with a walk-in closet. A 5-piece bathroom with in-suite laundry completes the upper floor. The finished basement features a family room with electric fireplace and surround sound, a bathroom with shower, cold storage, and a cedar closet. The attached single-car garage offers direct home access. Inclusions: Kitchen and laundry appliances, Murphy bed, drapes, and blinds. Extras: Bell Fibe, Generac generator, central vacuum, top-tier water system (2022), furnace (2021), AC, hot water tank (2021), well pump (2023), backup sump (2024), vinyl flooring (2023). A rare blend of rural charm and modern convenience. (id:46441)
6 Manchester Court Unit# 3
Bolton, Ontario
Up to 150,000 SF (subdivisible to approx. 20,000 SF) with 30 truck-level doors, 32’ clear height, and excellent trailer parking (40 designated trailer parking stalls). This is a low-cost, high-quality sublease opportunity ideal for users needing quick occupancy - space can be operational in under 30 days. Longer-term available. (id:46441)

