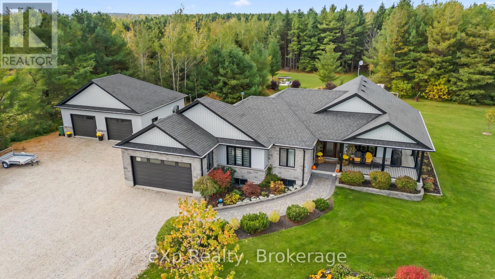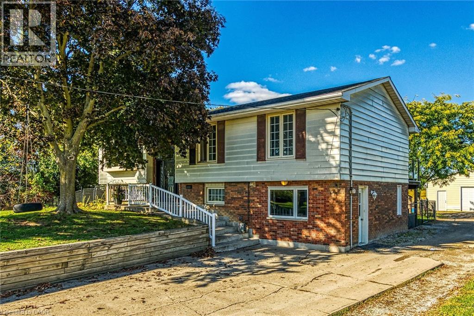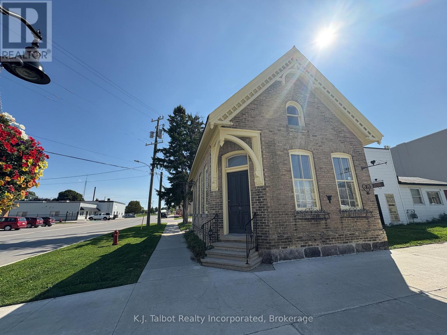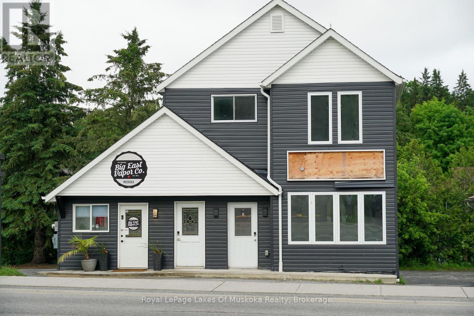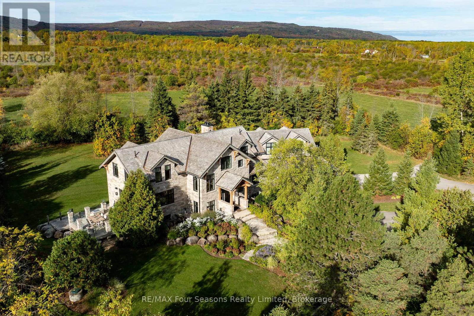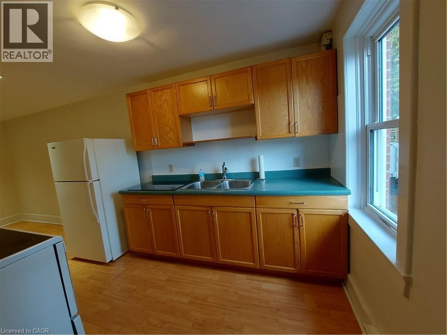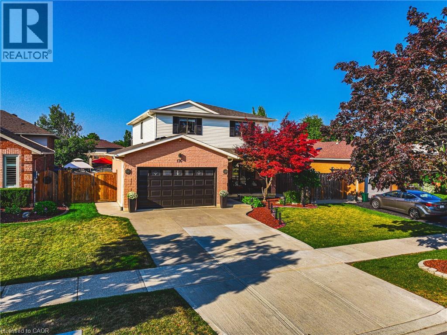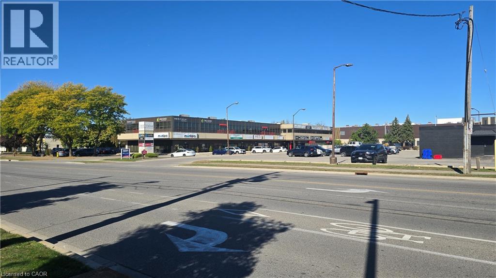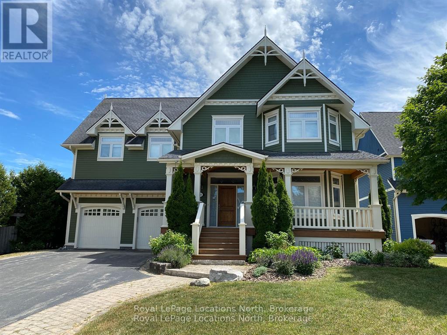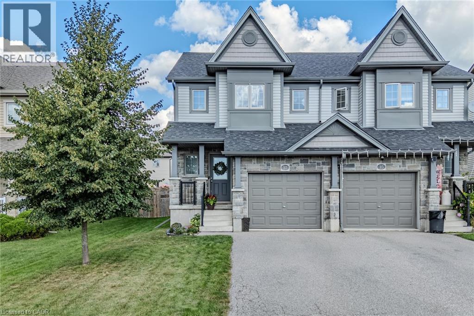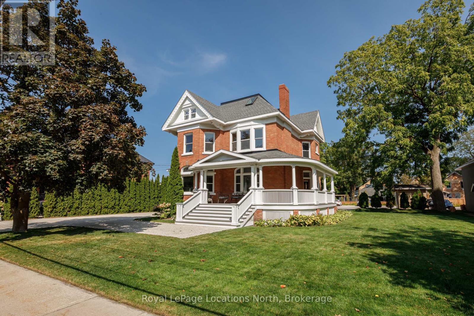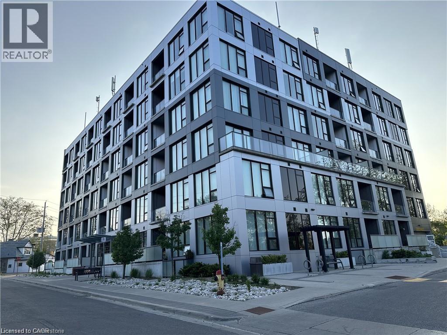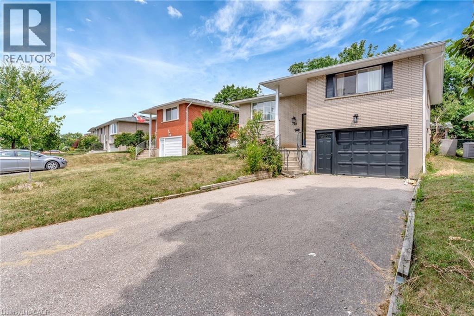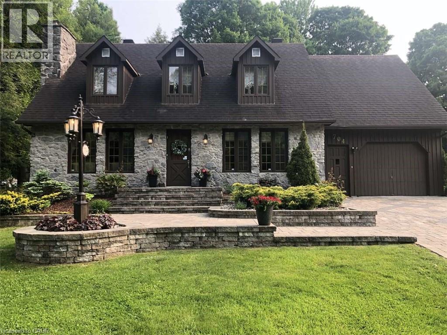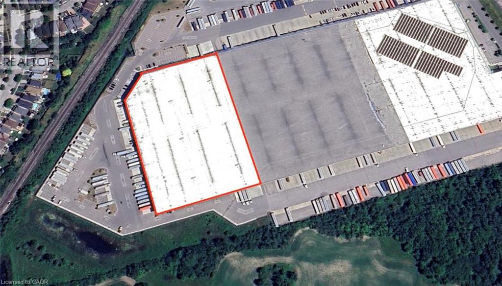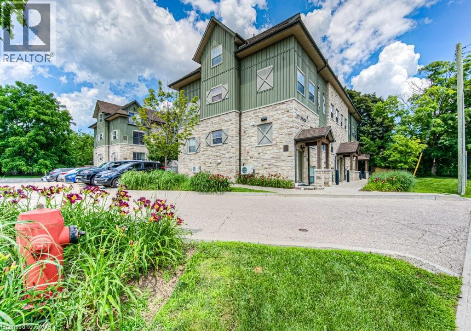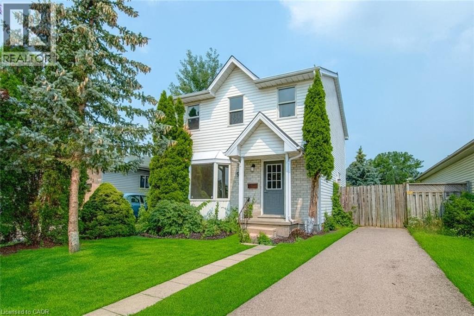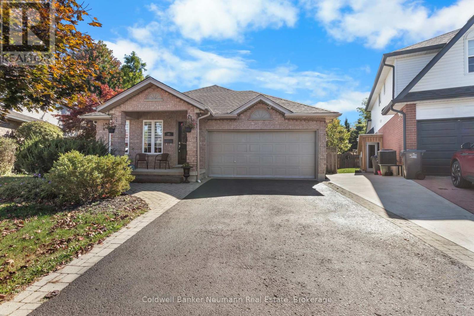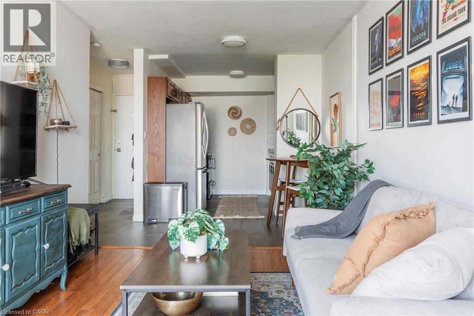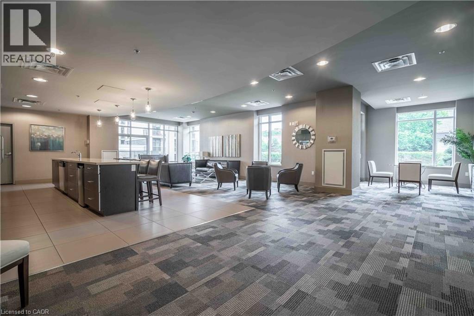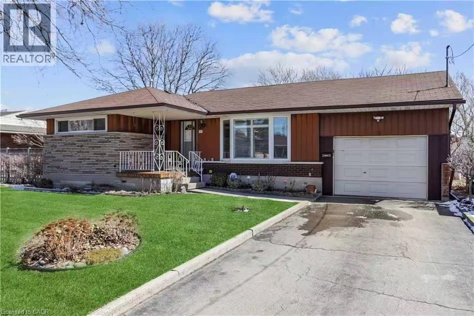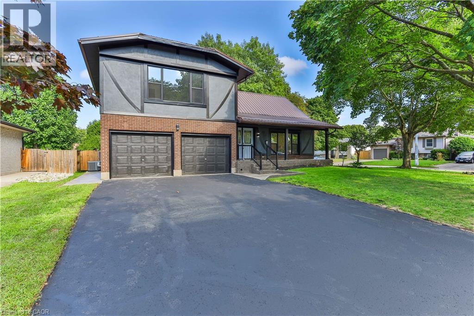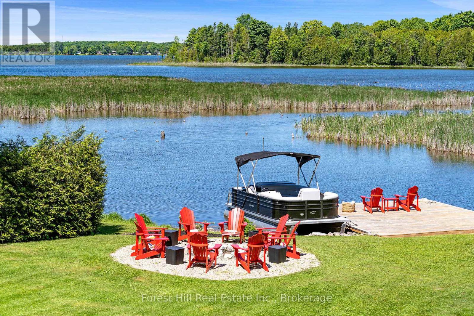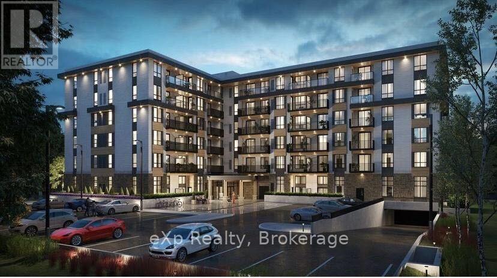131290 Southgate 13 Side Road
Southgate, Ontario
Welcome to country living at its finest. Nestled on a peaceful 10-acre treed property just outside Conn, this beautifully maintained Candue-built bungalow (2016) blends modern comfort with timeless charm. Surrounded by nature, this home offers the perfect balance of privacy, functionality, and warmth - ideal for families, retirees and those seeking country living. Over 2,700 sq. ft. of finished living space, featuring 3+1 bedrooms, 3 full bathrooms, and a bright, open-concept layout filled with natural light. The main floor living area opens to the covered porch - the perfect spot to enjoy your morning coffee while taking in peaceful views of the surrounding farmland. The fully finished lower level includes a second kitchen, a fourth bedroom, and a large family room, offering flexibility for multigenerational living, guests, or a separate suite. Outside, you'll find a detached 900 sq. ft. insulated shop, ideal for tradespeople, car enthusiasts, or anyone who loves to work with their hands. The attached garage, landscaped grounds, and private trails add to the appeal of this property. Built with care and craftsmanship, every detail reflects quality construction and thoughtful design from the ample storage and functional layout to the peaceful setting that surrounds you. Located in Southgate, just minutes from Conn and within easy reach of surrounding towns, this is a rare opportunity to own a modern, well-built country home where quality meets tranquility. (id:46441)
8462 White Church Road E
Glanbrook, Ontario
Elegant Raised Ranch Backing onto Rolling Farmland – Just Minutes from the City Experience refined living in this stunning raised ranch with an in-law suite, perfectly situated on a remarkable 85 x 190 ft lot overlooking serene, rolling farmland. This property seamlessly combines elegance, comfort, and breathtaking views, offering a rare opportunity to enjoy peaceful surroundings just minutes from city conveniences. The open-concept main level is bathed in natural light, highlighting hardwood floors, a designer kitchen, and spacious, inviting living areas that flow effortlessly for both daily living and entertaining. The main floor features 3 bedrooms, including a primary bedroom with its own private deck, ideal for quiet mornings or relaxing evenings. Patio doors from the dining room open to a 15 x 24 ft deck, providing the perfect vantage point to enjoy sunsets, entertain guests, or simply savor the stunning views of the expansive backyard and surrounding farmland. The lower level features a 4th bedroom within a fully equipped in-law suite with a separate entrance and a second kitchen, offering flexibility for an in-law suite, guests, or a private retreat. Additional highlights include a large, functional mudroom, perfect for organization and everyday convenience, and a 26 x 28 ft garage with ample space for vehicles, hobbies, or storage. The meticulously maintained grounds include a beautifully landscaped yard, providing an inviting space for outdoor activities, gardening, or simply enjoying the serene environment. This property offers a rare combination of luxury, tranquility, and functionality. Whether you’re entertaining inside, relaxing on one of the decks, or exploring the expansive yard, this home is a true retreat. (id:46441)
79 Albert Street
Central Huron (Clinton), Ontario
Attractive core area commercial building in Clinton on corner lot. Building has tons of character & charm plus great exposure. Ideal investment or location of numerous uses under the zoning of C4 commercial. Must see to fully appreciate. Call to schedule your private showing. (id:46441)
1 - 39 King William Street
Huntsville (Chaffey), Ontario
This commercial property sits in a high traffic area within walking distance from Huntsville's historic and vibrant downtown. This newly renovated ground floor office/retail space is just over 700 sqft. Features a customizable open floor plan, large window display, over 9-ft ceiling height, separate back room with 2- piece washroom, and entrances in the front and back. Base rent is $2,500 per month plus HST. Lease includes natural gas heat and water/sewer, tenant to pay for their own hydro, tenant liability insurance, internet, phone and signage. There is no doubt this location is prime and offers maximum exposure. Check it out! (id:46441)
2710 Nottawasaga 10 Concession N
Clearview, Ontario
Introducing Winterbrook, a luxurious custom estate home masterfully crafted by Dalton Beachli. Nestled on just under two acres of beautifully landscaped grounds, this extraordinary residence is surrounded by panoramic views of the escarpment, Osler Brook Golf Course, and Osler Bluff Ski Club, and backs onto 98 acres of peaceful forest/farmland. Being offered fully furnished, this home is both a refined gathering place and a serene private retreat, perfectly balancing sophistication, comfort, and connection to nature. Encompassing 5,321 square feet of exquisitely finished living space, Winterbrook features six bedrooms, five bathrooms, and a curated selection of high-end finishes and upgrades. The main level showcases imported Belgian quarter-sawn white oak floors, while the kitchen is enhanced with reclaimed Belgian limestone and high end appliances. At the heart of the home, an Eramosa stone fireplace from Owen Sound creates a striking focal point anchoring the open-concept living space with timeless natural beauty, along with the 26-foot ceilings and floor-to-ceiling windows that capture sweeping views from every angle. Designed equally for entertaining and unwinding, the home offers a commercial-grade gym, three fireplaces, and a custom mudroom to complement an active, four-season lifestyle. Outside, a spectacular outdoor oasis extends the living space across the full width of the home. Enjoy dining, lounging, and hot-tub areas that invite relaxation and connection. Begin your day with sunrises over the terrace, and end with evenings by the fire pit, as cotton candy skies fade into starlit nights. Whether hosting a summer soiree or an intimate winter gathering, every moment here is framed by natural beauty. Ideally located just minutes from Osler Bluff Ski Club, Blue Mountain, and downtown Collingwood, Winterbrook is a true four-season paradise and is a celebration of craftsmanship, design, and modern luxury that defines extraordinary living. (id:46441)
234 Main Street Unit# 1
Delhi, Ontario
Two-storey unit featuring a kitchen and open dining/living area, 3 bedrooms, 4-piece bath, and small storage. Includes use of backyard, 2-car driveway and utilities. Perfectly located in the heart of Delhi—steps to downtown shops, schools, parks, and the library. Enjoy nearby Big Creek and Quance’s Dam. Book your showing today. (id:46441)
176 Highland Road W
Hamilton, Ontario
Tucked away in the desirable Stoney Creek Mountain community, this detached beauty offers a perfect blend of style, comfort, and functionality. Step outside to your private backyard oasis, where summer days feel like a getaway. Enjoy a sparkling heated saltwater pool, plenty of green space for kids, two oversized storage sheds, and meticulous landscaping that makes every corner picture-perfect. Whether you're hosting friends or enjoying a quiet evening under the stars, this backyard has it all. Inside, the main level shines with gleaming hardwood floors and a renovated kitchen featuring granite countertops, new stainless steel appliances, and a large island with seating for four. The freshly finished lower level adds even more living space, complete with pot lights, vinyl floors, and shiplap feature walls for that modern farmhouse feel. Upstairs, the spacious primary suite offers ensuite access and a walk-in closet large enough to impress. Car lovers and hobbyists will love the double garage, offering plenty of space for projects or parking, plus an electric car charger for convenience and sustainability. All this, just minutes from restaurants, shopping, schools, and quick access to the LINC and Red Hill Parkway. (id:46441)
1315 Bishop Street Unit# 120
Cambridge, Ontario
Office space in one of the busiest intersection in Cambridge. The 1,200 square foot has frontage on the main floor and additional unit entry at the rear. It is currently set up for 3 separate offices. Perfect for law firm, Medical office, Bookkeeping/Accounting office, insurance agency and other professional office. Great exposure with signage space. Free parking on site. Utilities are included in the additional rent. Flexible for occupancy. (id:46441)
212 Snowbridge Way
Blue Mountains, Ontario
4 Month, SKI SEASON RENTAL! Leave the car!!! Shuttle or walk to all the fun at Blue Mountain, this large beautiful chalet is available for the 4 month winter season, Fully Furnished, Spacious 6 bdrm exec home, 5+1/2 bathrooms in Historic Snowbridge. Plenty of room to spread out in this well crafted chalet, features great room, living room & lower level family/games room. 2 generous sized master bedrooms, each w ensuites w jetted tubs, addt' 4 piece washroom on 2nd level, shared w 2 addt' bedrooms. Natual light flows into main floor great room lined with windows & w Cathedral ceiling & huge Fireplace, faces out to the south end of Blue, w walkout to covered deck w/ BBQ. Welcoming front entry w addt' living room, use of Hardwood & tile floors, in-floor heating in basement & baths, & kitchen. Gourmet kitchen with large dining area (seating for 10) inside entry from 2-car garage. Central a/c, forced air gas heat, gas fireplaces, finished basement w sep family rm/games room with walk out, add't 4 piece bath & 2 bedrooms. Tenant to supply own linens/towels. . Bed sizes: 2 KING, 2 Q, 4 TWINS. Monthly rental rate, (flex start/finish date) Dec. 1 to March 31. Driveway snow removal included in rental rate. Utilities (gas, hydro, water/sewer, hot water tank rental, internet, cable) are on top of rental amount, approx cost $500/mth. Security/utilities deposit $5,000 for utilities, final cleaning and damage (partly refundable after reconciliation of utilities and if no damage) held in Trust and reconciled at end of Lease. Tenant MUST provide a permanent residence address other than subject property. No smoking of any substance allowed inside the home. Small non-allergenic dog considered (no cats).No use permitted of this chalet for AirBnB type rentals. (id:46441)
37 Trillium Way
Simcoe, Ontario
Beautiful 2-storey freehold semi-detached in Simcoe’s Woodway Trail community. Over 1,400 sq ft featuring 3 bedrooms, 2.5 baths, and an open-concept main floor with spacious living and dining areas, perfect for entertaining. Kitchen offers a tile backsplash and a peninsula with breakfast bar seating for three. Upstairs includes a primary suite with private ensuite and walk-in closet, plus 2 additional bedrooms and a full bathroom. Basement provides laundry area and rec room with an oversized window. Backyard features a large wooden deck, storage shed, and landscaping. Single-car garage, private driveway, and high-efficiency water softener. Conveniently located near schools, bus routes, shopping, churches, and all amenities. Just minutes to local vineyards, breweries, and Port Dover beach. (id:46441)
43 Elgin Street
Collingwood, Ontario
Historic Downtown Collingwood Commercial Building. An exceptional opportunity to own a piece of Collingwood history in the heart of the downtown core. This prime commercial property offers over 4,800 sq. ft. of space on the main and upper levels, plus an additional 2,600 sq. ft. below grade leasable area, all set on a rare double town lot with ample parking (23 spots) room for growth and C1 Downtown Core Commercial zoning. Just one block off the main street, the building enjoys excellent visibility and accessibility while being steps from shops, dining, and year-round pedestrian traffic. Inside, timeless character shines through with original stained-glass windows, pocket doors, wood trim, and a grand staircase. A unique blend of historic charm and commercial versatility, this property offers endless potential for retail, office, hospitality, or mixed-use development in one of Collingwood's most desirable locations. All tenants are on a month to month basis. Floor Plan, Survey and Schedule B in documents. Listing agent is the seller. (id:46441)
690 King Street W Unit# 524
Kitchener, Ontario
Fully furnished Modern 2-bedroom, 1-bathroom condo unit with almost 900 sqft of living space! Great location with excellent walkability to the LRT, public transit, Google BRT, grocery stores, restaurants, and easy highway access. The floor-to-ceiling windows provide tons of natural light and the kitchen features quartz countertops, a double sink, and stainless steel appliances. The unit features ensuite laundry, your own controlled thermostat, and spacious walk-in closets in both bedrooms. Heat and water are included, and the tenant is responsible for hydro. Building Amenities Include A Lounge Area, Fitness Center, And A Beautiful Outdoor Terrace With A Natural Gas BBQ. Unit comes fully furnished but furnitures can be taken out. Parking is available at $185 Monthly (id:46441)
528 Havelock Drive
Waterloo, Ontario
Exceptional Opportunity to Own a Detached Home Under $700K in Waterloo! Charming Raised Bungalow in the Highly Sought-After Lakeshore Neighbourhood Discover this all-brick raised bungalow nestled on a quiet street in the desirable Lakeshore area. Featuring 3 bedrooms, 2 bathrooms, a spacious layout, and an oversized lot, this home perfectly combines comfort, character, and future potential. Main Features Bright and inviting living room with a large bay window, filling the space with natural light Updated kitchen with quartz countertops (2025) and sliding doors leading to a generous deck and deep, fenced backyard Spacious recreation room with a cozy gas fireplace — perfect for family gatherings Extra-wide garage with a convenient side man door Outdoor Highlights Expansive, private backyard with a storage shed and no sidewalk — offering more space and parking flexibility Steps from scenic Laurel Creek trails and lake, ideal for nature lovers Prime Location Close to Stork Family YMCA, public library, Farmers Market, Conestoga Mall, expressway, and LRT Minutes to the upcoming new hospital Recent Updates Fresh paint throughout (2025) Brand new main-floor flooring (2025) updated light fixtures (2025) Quartz kitchen countertops (2025) New main bathroom vanity (2025) New washer (2024) Basement windows (2021) Updated electrical panel (2021) Roof (2020) Owned water heater (2018) Driveway (2017) Investment Potential This rare, large lot offers outstanding development potential. Don’t miss this unbeatable opportunity to own a detached home in one of Waterloo’s most desirable neighbourhoods! (id:46441)
704 Pattee Road
Hawkesbury, Ontario
For more info on this property, please click the Brochure button. This charming custom-built Canadiana-style home offers peaceful country living on a beautifully treed, low-maintenance half-acre lot, with no front neighbours and just 10 minutes from all essential amenities and the hospital. The home features a freshly stained (2024) stone facade and board-and-batten wood siding. Elegant stonework flows from the driveway to the front entrance and into the backyard patio, which includes a fire pit, hot tub hookup, and natural gas line for a BBQ. Mature perennial gardens surround the home, adding colour and charm year-round. Inside, rich hardwood floors span the main and upper levels. The living room features a cozy wood-burning fireplace and opens into the dining area. A beautiful stone archway connects the dining space to the kitchen, which offers granite countertops and ample cabinet space. At the rear of the home, the sun-filled solarium provides a peaceful retreat with large windows overlooking the private yard and a natural gas fireplace for comfort. A den with Murphy bed sits adjacent to a full bathroom with a walk-in tub, making the main level ideal for guests or multi-generational living. Upstairs, a lovely hardwood staircase leads to three spacious bedrooms, including a generous primary suite with a walk-in closet. A 5-piece bathroom with in-suite laundry completes the upper floor. The finished basement features a family room with electric fireplace and surround sound, a bathroom with shower, cold storage, and a cedar closet. The attached single-car garage offers direct home access. Inclusions: Kitchen and laundry appliances, Murphy bed, drapes, and blinds. Extras: Bell Fibe, Generac generator, central vacuum, top-tier water system (2022), furnace (2021), AC, hot water tank (2021), well pump (2023), backup sump (2024), vinyl flooring (2023). A rare blend of rural charm and modern convenience. (id:46441)
6 Manchester Court Unit# 3
Bolton, Ontario
Up to 150,000 SF (subdivisible to approx. 20,000 SF) with 30 truck-level doors, 32’ clear height, and excellent trailer parking (40 designated trailer parking stalls). This is a low-cost, high-quality sublease opportunity ideal for users needing quick occupancy - space can be operational in under 30 days. Longer-term available. (id:46441)
112 Union Street E Unit# A103
Waterloo, Ontario
Welcome to this impeccably maintained executive condo, perfectly located just minutes from both Uptown Waterloo and Downtown Kitchener. With easy access to the highway and just steps from the LRT, this move-in-ready home is ideal for professionals and commuters alike. Thoughtfully designed with a highly functional layout, the unit features high-end finishes, abundant natural light, and a completely carpet-free interior. The spacious open-concept kitchen is equipped with stainless steel appliances, quartz countertops, and generous cabinet space—perfect for cooking and entertaining. Additional highlights include 9-foot ceilings, pot lights, fresh paint and all new flooring throughout, a cheater en-suite from the primary bedroom, and the rare bonus of a second entrance to the unit. Modern construction ensures low utility costs, and the location can’t be beat—just steps to the Spur Line Trail, Waterloo Town Square, the Kitchener Tannery District, University of Waterloo and Wilfrid Laurier University, great restaurants, and fresh markets. Don’t miss your chance to live in a vibrant, walkable community! (id:46441)
988 Prosperity Court
London, Ontario
Investors & First-Time Buyers – Don’t Miss This Turnkey Opportunity Near Fanshawe College! 988 Prosperity Court, London | Around $4000 Monthly Income Potential | Fully Finished Basement with In-Law Suite. This versatile and income-generating 3+2 bedroom, 3-bathroom home located just steps from Fanshawe College. Whether you're an investor looking for solid monthly cash flow or a homeowner seeking a mortgage-helper potential, this home checks every box. Currently generating near $4000/month plus utilities, this property boasts a separate side entrance to a fully finished lower-level in-law suite, ideal for students, renters, or extended family. The basement features 2 bedrooms, a 3-piece bathroom, a roughed-in kitchenette, its own laundry, and private living space—perfect for maximizing rental income. The main floor offers an oversized living room with bay window, a 2-piece powder room, and a spacious kitchen with in-suite laundry. Patio doors lead to an impressive backyard—one of the largest in the area—complete with two storage sheds and plenty of outdoor space for tenants or future upgrades. Upstairs, you’ll find a large primary bedroom with walk-in closet, two additional generously sized bedrooms, and a full 4-piece bathroom. Recent updates include: Brand new gas furnace (May 2025), New flooring throughout, Updated light & bathroom fixtures, Newer washer and dryer. Located on a quiet cul-de-sac just minutes from public transit, shopping, and Fanshawe College, this property offers a prime location and strong investment fundamentals. Don't Miss it! (id:46441)
B - 45 Hayward Crescent
Guelph (Clairfields/hanlon Business Park), Ontario
**All Inclusive** Brand New Legal Basement Apartment in South Guelphs Clairfields Community! Located in the family-friendly Clairfields neighbourhood, close to great schools, parks, shopping, and transit. This bright and modern unit offers 2 spacious bedrooms, 1 full bathroom, and a stylish kitchen with beautiful quartz countertops. Walking distance to grocery stores, gyms, and all major amenities, with convenient access to Highway 401 and the Hanlon Expressway. Enjoy access to the backyard from the private side entrance and the convenience of 1 included parking space. A new roof is currently being added above the entrance to provide extra protection from snow, rain, and other weather conditions. NO PETS!** Couch & Table Can Be Included** (id:46441)
141 Catharine Street S Unit# 902
Hamilton, Ontario
Situated in the heart of Corktown awaits ‘The Crofts’. Located on the 9th floor of this ten-storey building, you’ll find Unit 902. Nicely appointed and with fabulous views of the city, this unit is conveniently located close to cafes and shopping, St Joe’s Hospital, public transit, the GO Station, and Shamrock Park. The open concept layout is bright and inviting. Step out onto the balcony with west facing exposure and take in views of the city beyond; the perfect spot to enjoy your morning coffee or a glass of wine after a long day with incredible sunset views. The updated kitchen features granite countertops, subway tile backsplash, stainless steel appliances, and the perfect amount of space for cooking. The 9'9 x 16'8 bedroom gives tons of options for layout, generous closet space and is conveniently located next to the light & bright 4 piece bath. Head up to the rooftop patio for panoramic views of the city; just one of the amenities to be found in this building. On the main level you’ll find a gym and sauna, laundry room, and another outdoor patio area. With owned underground parking and secured entry plus available outdoor visitor parking this property truly has so much to offer. Embrace the ease of condo living and an urban lifestyle in Hamilton Centre! (id:46441)
90 Charlton Avenue W Unit# 409
Hamilton, Ontario
BUYER INCENTIVE: Seller covers 2 months of condo fees + 12 months of parking (or $1320 credit towards condo fees)! Discover the perfect blend of comfort and convenience in this beautifully updated 1-bedroom condo at 90 Charlton Ave W, Unit 409. This 4th-floor gem features an open-concept layout, updated bathroom, bright living space, in-suite laundry, central air, and geothermal heating/cooling included in condo fees—ideal for a modern, low-maintenance lifestyle in vibrant Hamilton. City Square, by award-winning New Horizon Developments, boasts top amenities: state-of-the-art fitness centre, party room, meeting room, secure bike storage, and ample visitor parking. The building is well-managed with exclusive amenities and fewer units than nearby towers. Live in the historic Durand district—walkable and near St. Joseph's Hospital, trendy James St, Locke St, coffee shops, restaurants, Durand Park, escarpment trails, mountain/highway access, GO Station, and public transit. A rare opportunity in one of Hamilton's most desirable areas! (id:46441)
11 Southill Drive
Hamilton, Ontario
Welcome to this amazing detached home conveniently located on the Central Mountain and a great family neighbourhood. Upper levels is available for Lease as of December 1st; Nice size living room, bright kitchen with appliances, 3 Bedroom, 1 - 4pc Bathroom and ensuite laundry. Large bright garage with access to massive treed backyard which gives you a lot of privacy. Upper Level lease comes with 1 parking space if needed. This highly desired family neighbourhood is close to schools, parks, restaurant and public transit; Walking distances to St.Joseph's healthcare, Juravinski hospital and Mohawk college; Moving in ready! Clean and bright! Don't miss this amazing opportunity and book your showing today. Looking For Aaa Tenants, Equifax Full Report W/Score, Job Letter and No Pets. (id:46441)
22 Atwood Crescent
Simcoe, Ontario
Welcome to 22 Atwood Crescent in the beautiful neighbourhood of Westwood Acres. This 4-bedroom, 1.5-bath home offers an impressive 2,632 square feet of total living space, perfect for the whole family. Recent updates include a brand new Samsung stove, microwave, and dishwasher, a Midea stainless steel fridge, quartz countertops, subway tile backsplash, new flooring, new concrete patio, steel roof, new patio door, new windows, new fence, and pot lights throughout. Additional highlights include a two-car attached garage, owned utilities, beautifully landscaped yard, and a large corner lot just steps from a play park. Don’t miss your chance to call this beautiful home yours. (id:46441)
230 Wiles Lane
Grey Highlands, Ontario
Winter Seasonal Rental Lake Eugenia Waterfront Cottage. Set on 1.28 acres with 210 feet of private shoreline, this fully furnished 4-bedroom walkout cottage offers the perfect base for your ski season. Located just minutes from Beaver Valley Ski Club and inside the clubs shuttle zone, you can leave the car behind and enjoy effortless access to the slopes all winter long. Inside, the spacious layout features a cozy feature fireplace, modern heating and cooling, and comfortable furnishings ideal for relaxing after a day on the hill. Recent upgrades, including refreshed siding, windows, and a durable metal roof, ensure a worry-free stay. Outdoors, the west-facing orientation means bright, all-day sun and sweeping winter sunsets over Lake Eugenia. The main deck and screened-in Muskoka-style room provide additional space to gather, while the private setting offers both seclusion and convenience. Available for the 2025/6 winter season, this property blends ski-country access with lakeside tranquility only 90 minutes from Kitchener-Waterloo and under two hours from Toronto. The ultimate four-season escape becomes your private ski retreat this winter. (id:46441)
202 - 101 Golden Eagle Road
Waterloo, Ontario
Modern 1 bedroom condo at The Jake 101 Golden Eagle Dr, Waterloo! Welcome to The Jake Condominiums, a stylish mid-rise in Waterloos desirable Lakeshore North community. This beautifully maintained 1 bed, 1 bath suite offers a bright open layout, large windows, quartz countertops, cabinetry to the ceiling, and a private balcony with great natural light. Enjoy the convenience of in-suite laundry, stainless steel appliances, and modern finishes throughout. Building amenities include a fitness studio, bike room, and a welcoming lobby lounge with secure entry and professional management. Located steps from Sobeys, Shoppers, Starbucks, and restaurants, with quick access to Conestoga Mall, the LRT, Highway 85, and both universities. Tenant pays only hydro and internet. Heat and water included. Available NOVEMBER 1st - a perfect blend of modern comfort and convenience in one of Waterloos best locations (id:46441)

