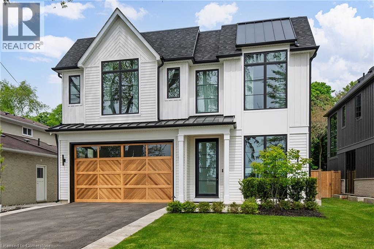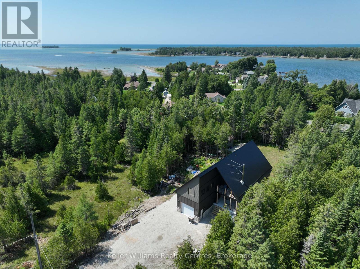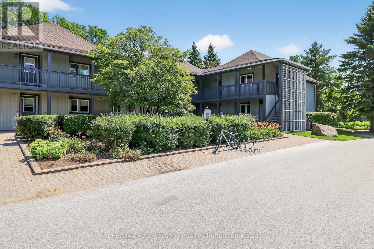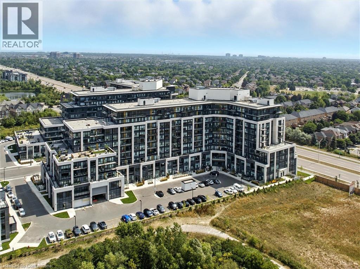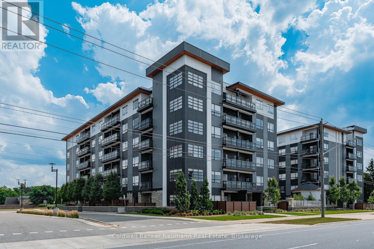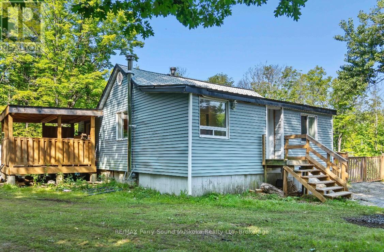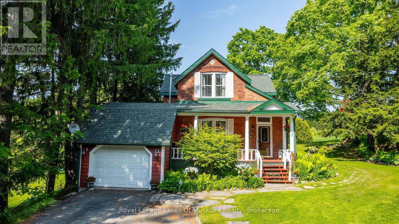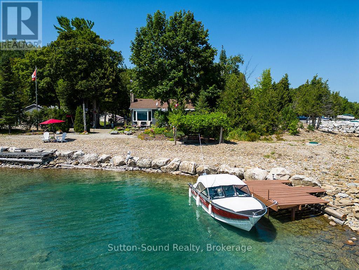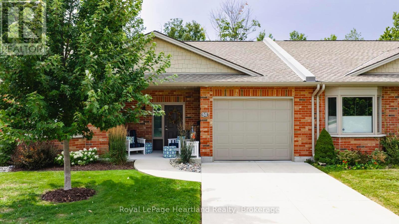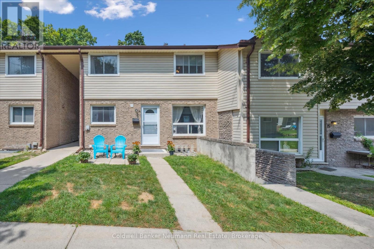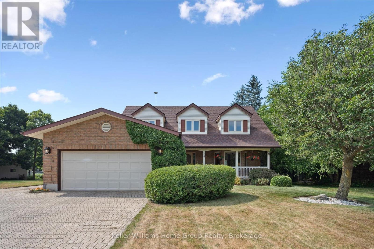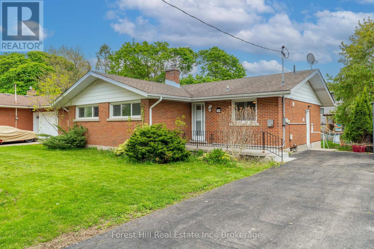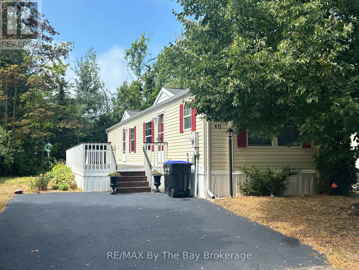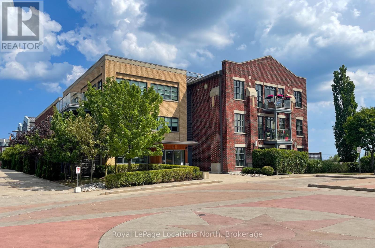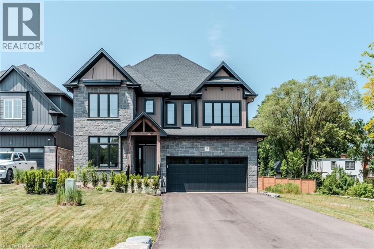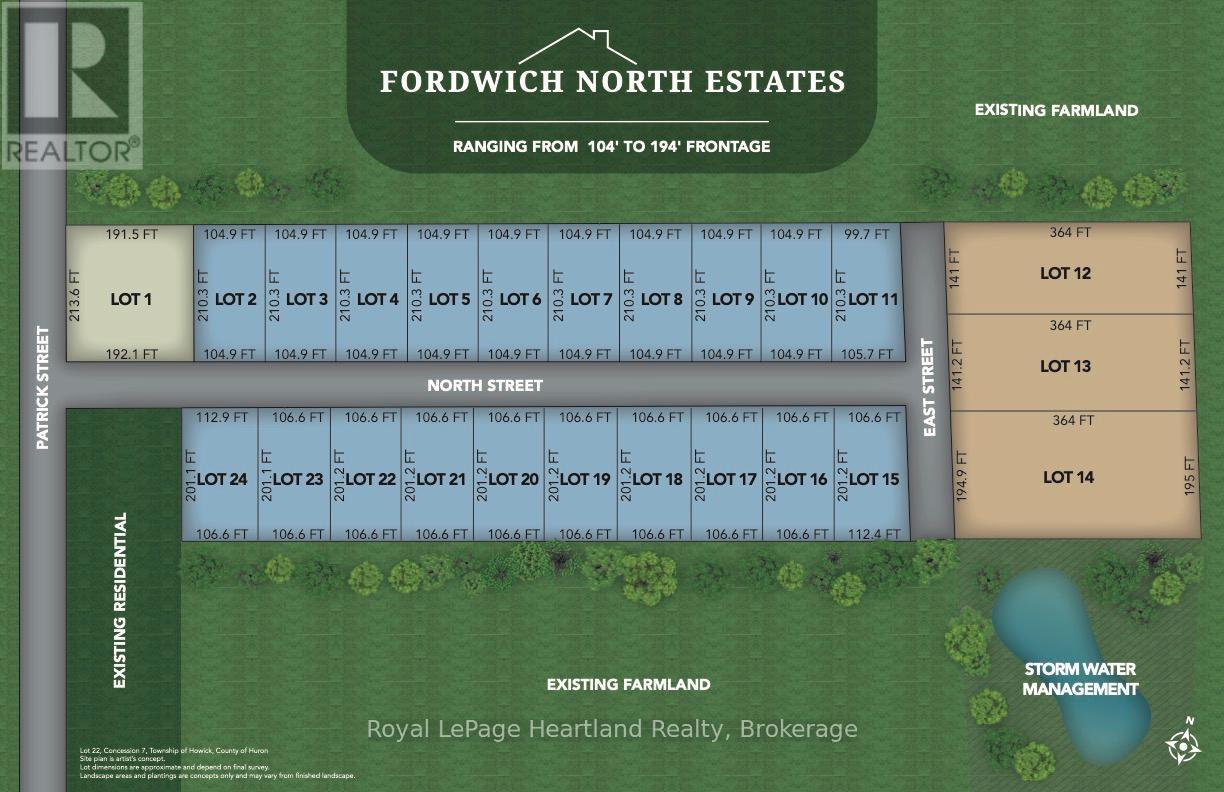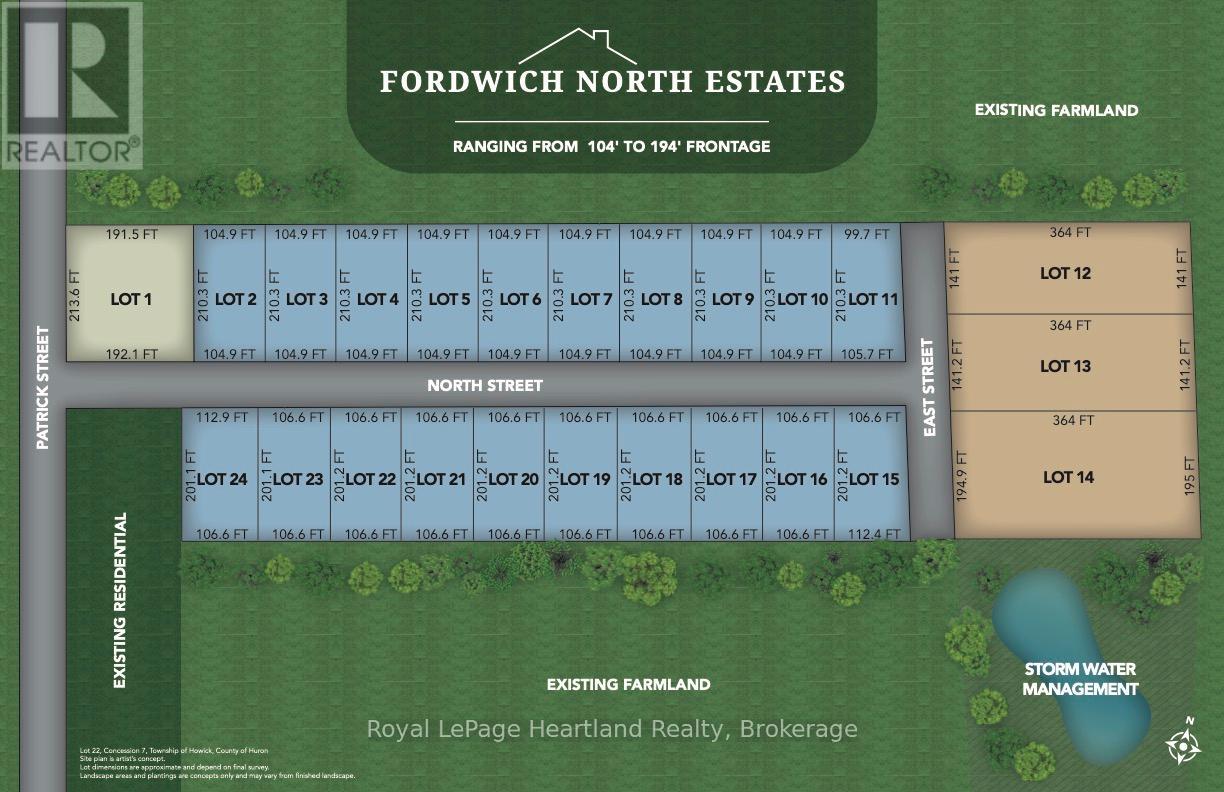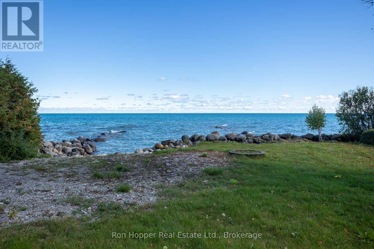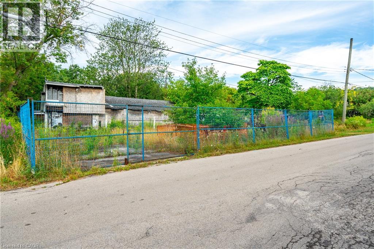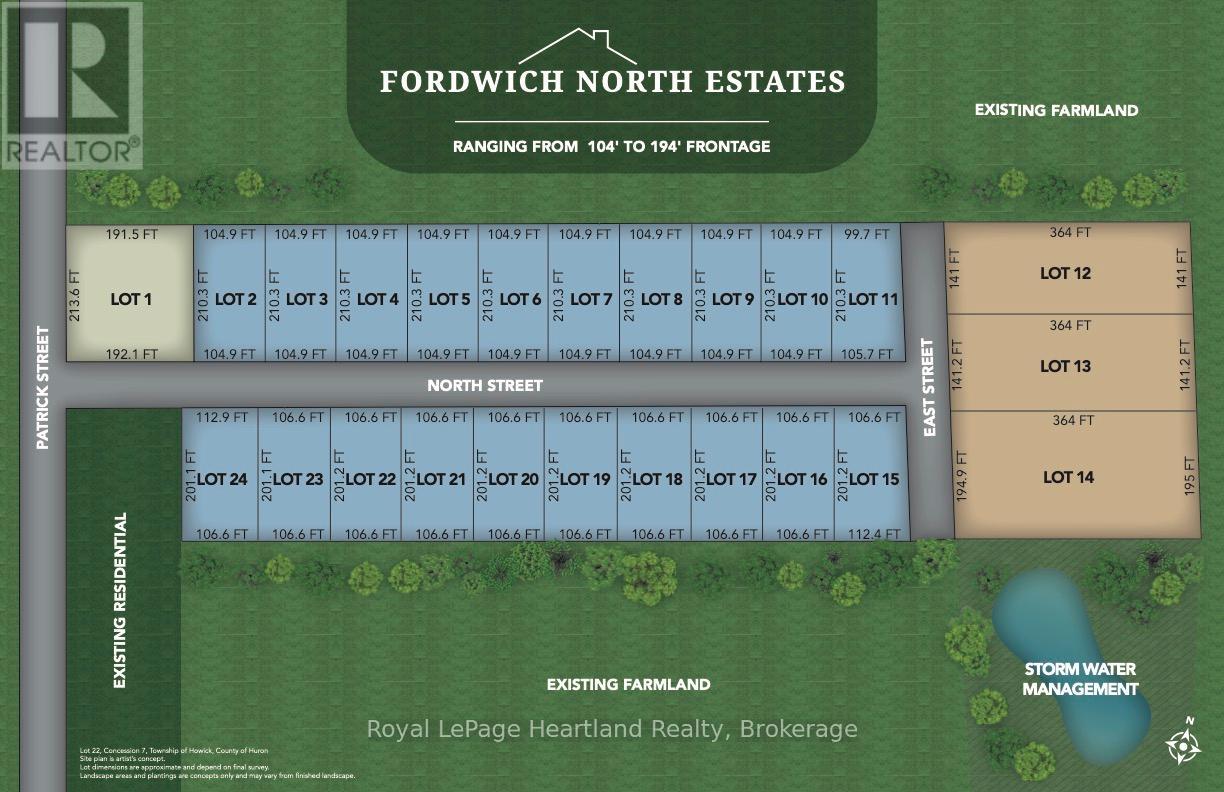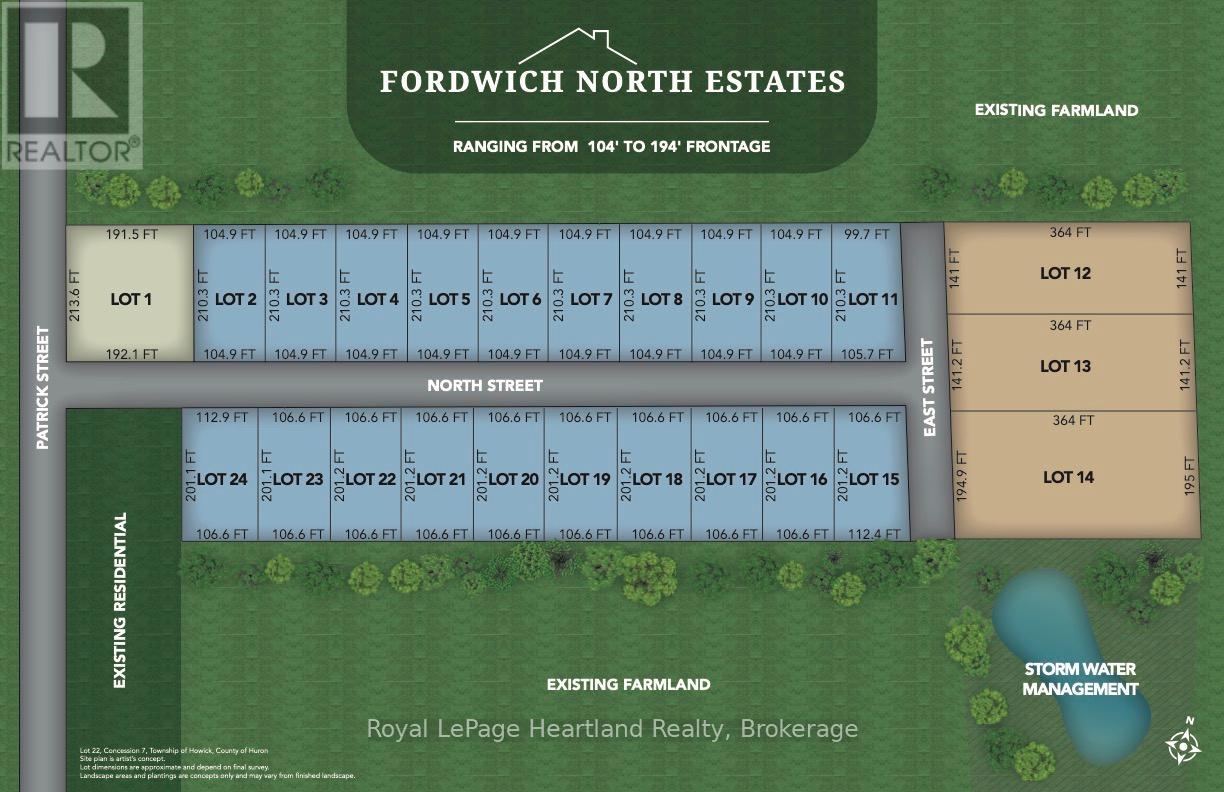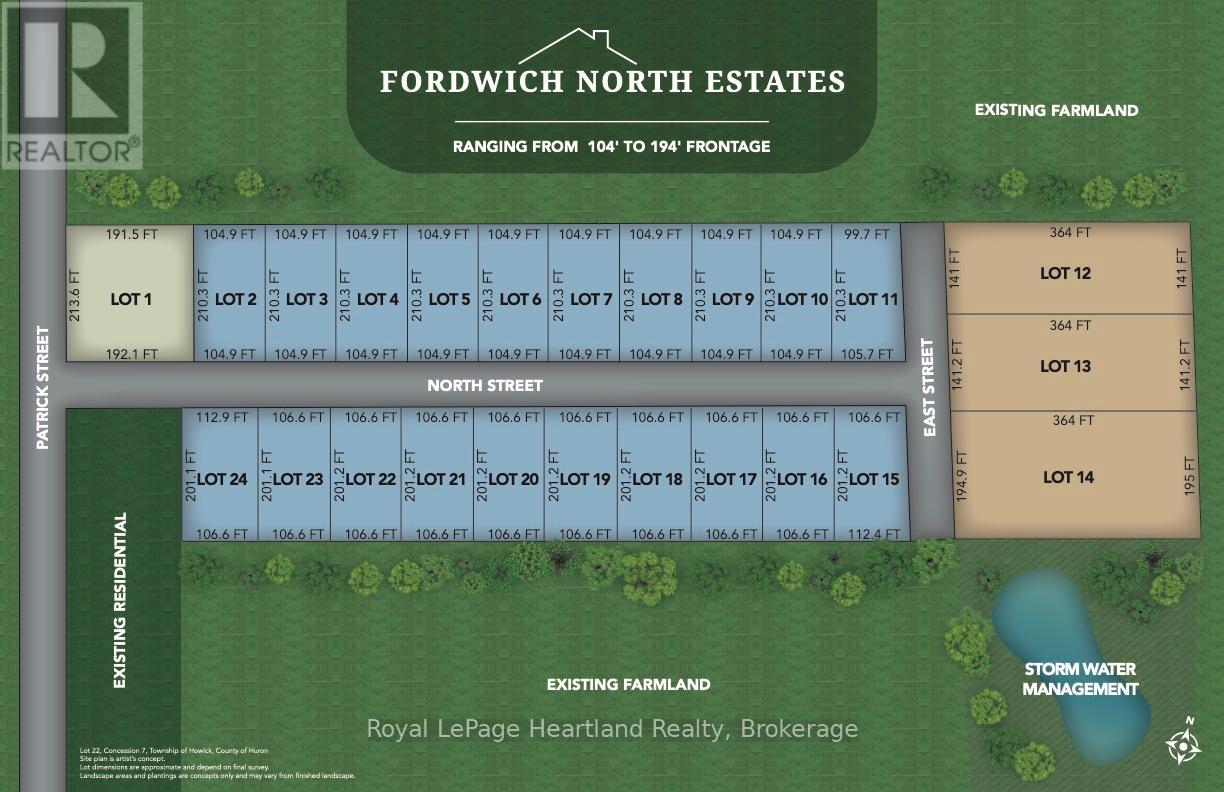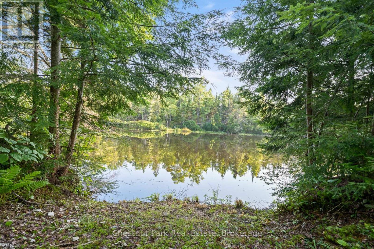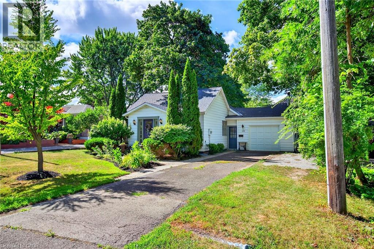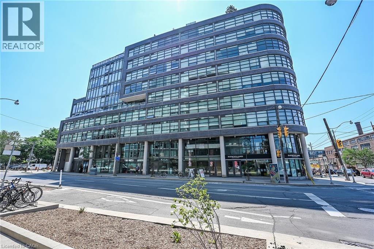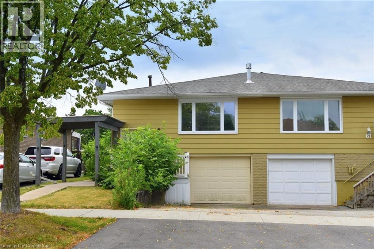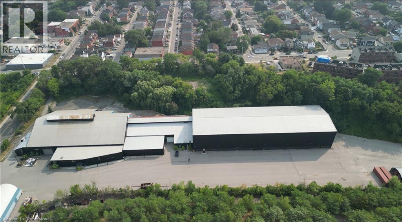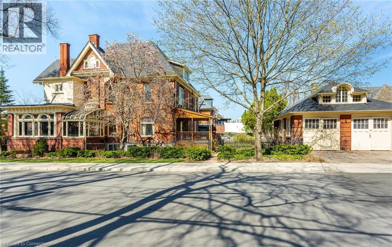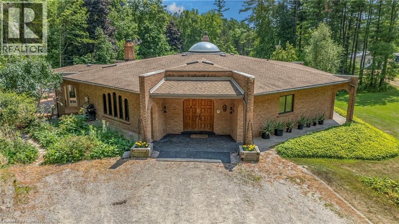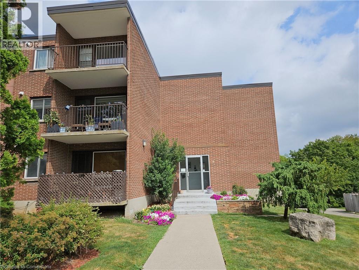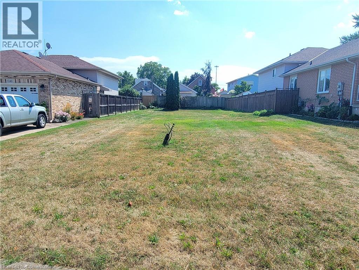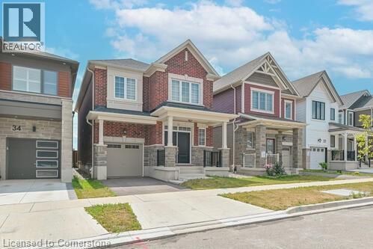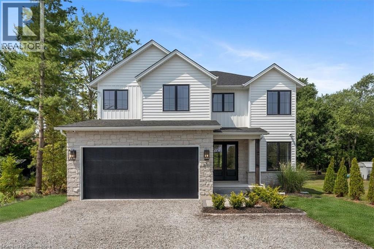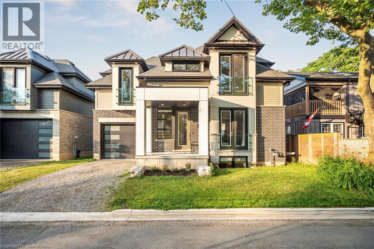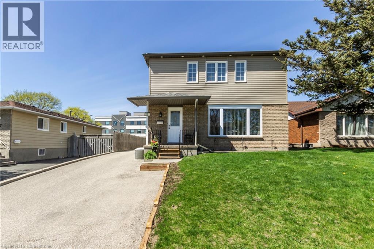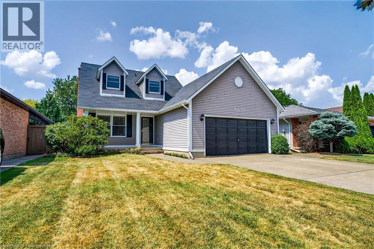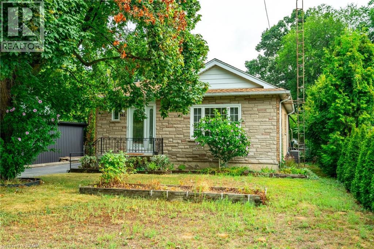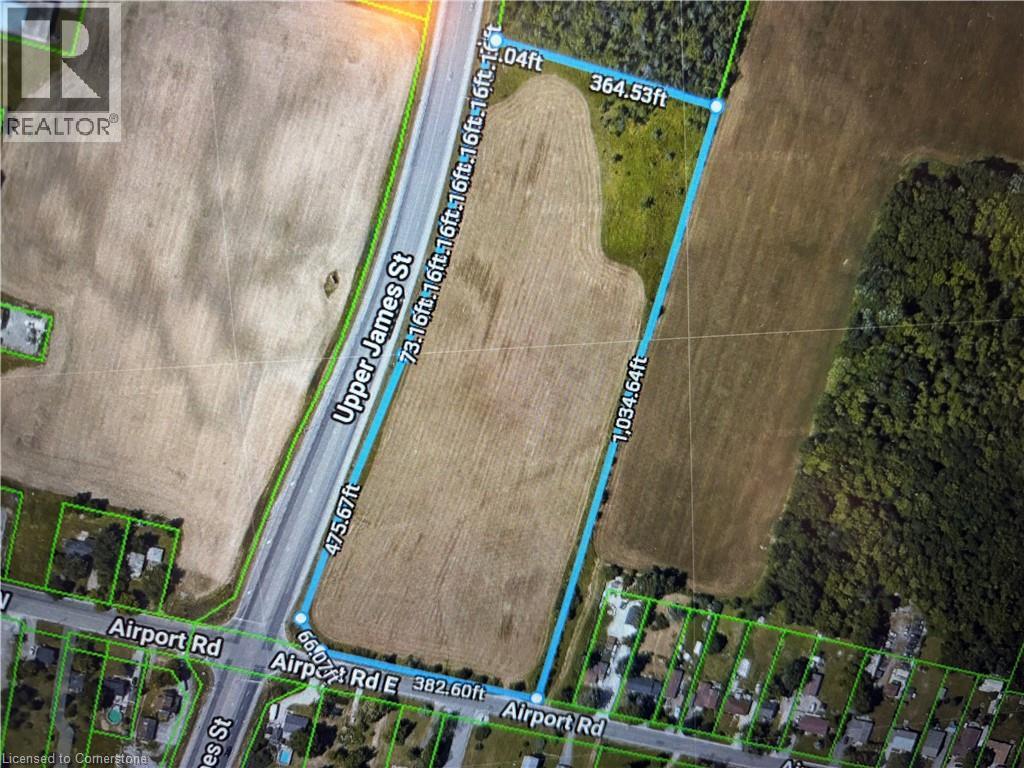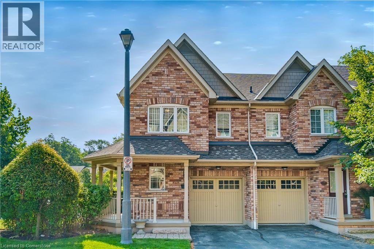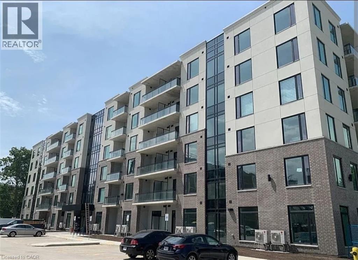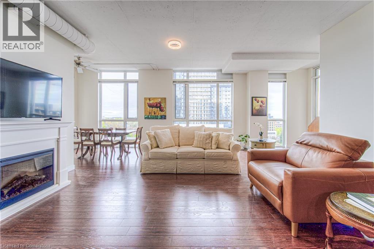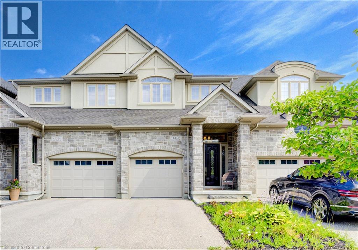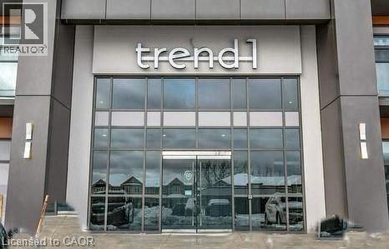331 Macdonald Road
Oakville, Ontario
Located in one of Oakville's most desirable pockets this new custom home creates a stylish atmosphere that will impress even the most detailed buyer. Architecture by Hicks Design Studio and built by Gasparro Homes this home features over 3,100 square feet above grade as well as a rare double car garage. The transitional design layered with soft textures and high-end light fixtures make it the ultimate retreat! The foyer provides a clean sightline through the rear of the home which highlights the near floor to ceiling windows. Double metal French doors, with beveled privacy glass, lead you into the home office with wall-to-wall cabinetry. From the dining room, walk through the butlers pantry into the open concept kitchen and family room. The kitchen, by Barzotti Woodworking, is extremely functional and features white oak cabinetry with black/glass accents, an oversized island, and cozy breakfast nook. The second level of this home has a bright and airy feel with gorgeous skylights and semi-vaulted ceilings in every room allowing for extended ceiling heights. The primary suite spans the rear of the home with stylish ensuite and large walk-in closet with custom organizers. Two additional bedrooms share access to a jack-and-jill washroom. The final bedroom upstairs enjoys its own private ensuite and has a walk-in closet. The lower level of this home features 10ft ceilings and radiant in floor heating. The recreation room, with custom wet bar overlooks the glass enclosed home gym. A fifth bedroom along with full washroom is also found on this level. This level is finished off with a cozy home theatre. This home also features two furnaces and two air conditioners for ultimate home comfort. The private rear yard is freshly landscaped with a full irrigation system as well as landscape lighting. The back patio features retractable screens and naturally extends the indoor living space. The ultimate turn-key package. (id:46441)
64 Baywatch Drive
Northern Bruce Peninsula, Ontario
Welcome to your new, high-efficiency retreat on the Northern Bruce Peninsula. This home offers water views and a practical, spacious layout (3100 feet when including basement) with a full walk out basement with in floor heat and an ICF foundation for durability and energy savings. The basement has full size windows, great for in law suite possibilities. Designed with high-end finishes like; triple glazed windows, European style windows, metal roof and a large open plan, the home is 98% finished and ready for your personal touches to make it truly yours. A detached bunkie provides extra guest space or a cozy getaway corner. Enjoy deeded water access just steps away perfect for boating, kayaking, swimming, or simply soaking in the Peninsula's natural beauty. Surrounded by clear waters and rugged shoreline, you're minutes from outdoor adventures like hiking the Bruce Trail, cycling scenic roads, exploring the shores, or just walking your dog. Conveniently located about 2 minutes to Pike Bay General Store, with LCBO, groceries, gas, 15 minutes to Lions Head for groceries and marina access, 20 minutes to Wiarton for additional amenities and hospital services, 45 minutes to Tobermory for restaurants, shopping, and ferry service. Whether you're looking for a full-time residence or a seasonal escape, this property offers the perfect balance of comfort, quality, and location. (id:46441)
312 - 312 Mariners Way
Collingwood, Ontario
Lighthouse Point; a waterfront development with a resort like setting and amenities for year round enjoyment. This corner unit has the added benefit of a large picture window in the dining area, with views of the trees. Two bedroom renovated condo on the second floor (no unit above you) with south facing balcony and two full baths. Gas heating, central air and gas fireplace. Many updates and improvements throughout. Stainless appliances and 2024 stackable washer/dryer, Ensuite bath with enlarged walk in shower, plus full four piece guest bathroom with tub/shower. A boat slip is included in the private on site marina (annual maintenance fee applies). The abundance of amenities is sure to WOW you. Walking trails along the waterfront, indoor rec centre (pool, hot tubs, fitness room, games room, library, common room with full kitchen and patio overlooking the marina), 6 dedicated Pickleball courts, 7 tennis courts, childrens playground, canoe/kayak/SUP outdoor storage, 2 beach areas, 2 outdoor swimming pools. As a boat slip owner, you will also have access to the Mariners clubhouse and its own outdoor swimming pool. Various themed events and activities are held throughout the year, encouraging community engagement and an active sociable lifestyle. (id:46441)
405 Dundas Street W Unit# Ph06
Oakville, Ontario
Finally a Penthouse (top floor) - Corner Unit (max light), on the quiet side of the highly sought-after, 1 year old, District Trailside building; called Trailside for its coveted near-trail location which brings me to the top 7 reasons to buy PH6: 1. If youve ever lived in a condo before you know you have to be on the Penthouse level to make sure you dont have any neighbours above making noise. Not to mention amazing views, 10 ft ceilings, and a quieter/more private balcony! 2. Two bed condo with the accompanying 2 baths, this PH is primed for max appreciation and wide buyer appeal. 3. At roughly a year and a half old, the home still has its brand-new feeling. This means a modern layout in excellent condition, and low condo fees.4. This quiet, North-side location is protected from the Dundas noise while still putting you near all the action. Check out the many Neyagawa/Dundas amenities featuring Fortinos/Food Basics/Dollarama shopping, Sixteen Mile Sports complex with soccer, cricket and skatepark. Dont forget Oakvilles best trail at Lions Valley Park, a 15 min walk away.5. Underground parking means no shovelling during the winter, plus a private locker for supplementary storage.6. A luxury-level building requires luxury-level amenities: featuring 24 hour concierge services and on-site property management, furnished rooftop terrace with BBQs, fireside lounge and party/dining kitchen, fitness studio, games room, party room, pet spa/wash station, and ample above-ground visitor parking.7. Last but not least, modern finishes include the trendy navy cabinet kitchen with matching backsplash, quartz counters, built-in/hidden dishwasher, and s/s appliances. Floor to ceiling windows in this corner unit make the modern low-maintenance flooring shine. Gorgeous bathroom finishes are congruent with the units trendy styling with quartz vanities and a glass shower enclosure. Book your showing today because these corner unit-penthouses are rare! (id:46441)
210 - 247 Northfield Drive E
Waterloo, Ontario
An ideal investment opportunity for you... At "Blackstone", a spotless clean well cared for bright one bedroom unit strategically located on Northfield with public transit and many shopping and service amenities nearby, Quartz counters,, backsplash, fridge, stove, washer, dryer, dishwasher, balcony, sprinker system, underground parking, storage locker, terrace nearby with BBQ's, gas firepit and the Courtyard (id:46441)
288 Rankin Lake Road
Seguin, Ontario
Great starter home or retirement home, living the cottage country dream. One bedroom recently updated raised bungalow with unfinished basement. Located on a year round municipal road on the outskirts of Parry Sound in Seguin Township. A desirable and quiet area with nearby lakes to go boating, swimming and fishing. A short drive to town for shopping, schools, hospital, theatre of the arts, Georgian Bay, boat launches, parks, restaurants, ice rink, and don't forget Pickleball! Open concept. New outdoor deck to have dinner, entertain, play games or just relax, listening to the peaceful and soothing sounds of mother nature. Laundry area on the main floor. Unfinished basement great for storage space and future potential for some living space with your finishing touches. Partially fenced in yard. Cozy up by the wood stove in the Fall and Winter after a day of snowmobiling. Aluminum shingles. Drilled well. Plenty of yard space for all ages to play and pets to have some space of their own. A short distance from Highway 400 for commute or just to hop, skip and jump to town for amenities while you work from home. The yard is a clear pallet to plant your own gardens and a good space for future potential garage. Click on the media arrow for video. (id:46441)
229 Fraserburg Road
Bracebridge (Macaulay), Ontario
Set on a level 1.09-acre sprawling lot along Fraserburg Road, this distinguished century home blends architectural detail with modern updates. Built in 1890, the one-and-a-half-storey residence offers 2,000+ square feet of living space, an attached single garage with storage loft, and the convenience of municipal water and sewer services. A covered front porch leads into a gracious interior where original narrow plank hardwood flooring and detailed wood trim speak to the homes rich history. The elegant living room is anchored by a natural gas fireplace and flows seamlessly into a spacious formal dining room. The updated eat-in kitchen features warm wood cabinetry, modern appliances, built-in storage, and direct access to both a side-entry porch and a remarkable 16x16 screened Muskoka Room with vaulted ceiling and hardwood floors. French doors open to a large rear deck, creating a seamless connection between indoor and outdoor living. A stylish 4-piece bathroom with linen closet and modern vanity completes the main level. Upstairs, the carpeted second floor includes three well-appointed bedrooms and a bright sitting area. The private primary suite with original hardwood, accessed through a dedicated lounge or reading room, includes a secondary staircase leading to the kitchen below. Two additional bedrooms, each with closets, complete the upper level.The lower level features a walk-out to the rear yard, a recently renovated family room finished with ceramic tile, a modern 3-piece bathroom with built-in storage, and separate utility, storage, and laundry areas. The backyard is a picturesque retreat, with wide open lawn, mature trees, and elevated views that create a peaceful, park-like setting. This is a rare opportunity to own a stately and enduring residence that gracefully balances heritage character with contemporary comfort. All of this is just minutes from downtown Bracebridge, with easy access to schools, shopping, restaurants, and community amenities. (id:46441)
28 Black Road
Seguin, Ontario
Available to move in November 1. Tenant vacating. Live the cottage country dream with this 3 bedroom raised bungalow home in the desired Township of Seguin, approximate 2 hours from the GTA. Over 3200 square feet combined main floor and unfinished basement. Suitable for a growing family with good living space, an unfinished basement for storage with walkout for great future potential use with your finishing touches whether for rental income, in law suite, additional living space. Enclosed porch to enjoy the peace and quiet, surrounded by mother nature yet close to town and a short distance off the highway. Main floor laundry. Propane forced air. Drilled well. Attached garage for your vehicle, cottage country toys or workshop,. Plenty of yard space and property for kids and pets to play. All season activities in the area and from your doorstep. ATV, cross country skiing, snowmobiling, hiking. Nearby lakes to launch your boat for water activities, fishing and swimming. Short drive to the town of Parry Sound for schools, hospital, theatre of the arts and shopping. Looking to make a lifestyle change? This beautiful home in a tranquil setting will be sure to put you on that positive path. Click on the media arrow for the video. (id:46441)
505113 Grey Road 1
Georgian Bluffs, Ontario
PRIVATE BAY AND BOAT DOCK ON 222 FT OF WATERFRONT. Have you ever dreamed of having that special piece of property that is so unique and amazing that you thought it would cost you millions? Here is an unbelievable opportunity to own a huge waterfront property with a 4 season cottage, your own HUGE waterfront bay with a dock, and so much more. TRULY A MUST SEE!!! This exceptional waterfront property offers many different aspects. A FAMILY COMPOUND.. AN AMAZING INVESTMENT OR JUST AN OASIS!!! You have a 910 sq ft 4 season, 3 bedroom home/cottage with many updates. There is a detached bunkie (24 ft x 10 ft) with 3 garage bays. 24 ft x 12 ft & 24 ft x 22 ft. (could easily expand to living space) A 2nd bunkie approx 12 ft x 10 ft. and a few storage sheds for the toys. This home would make a great base to stay while you build a massive home or have the family camp on the flat protected shoreline. For the investment minded, there might be a possibility of severing the lot in half and selling separately. (due diligence required.) WAKE UP TO THE MOST SPECTACULAR SUNRISES ON GEORGIAN BAY....ON YOUR OWN SERENE WATERFRONT. TRULY A RARE OFFERING!!! (id:46441)
50 Bayfield Mews Lane
Bluewater (Bayfield), Ontario
Welcome to 50 Bayfield Mews Lane, a stunning residence nestled within a vibrant 55+ adult lifestyle community. Built in 2020, this immaculate home offers the perfect blend of modern design and comfortable living, featuring 1,482 square feet of thoughtfully designed space.Step inside to discover a beautiful custom kitchen equipped with quartz countertops, ideal for culinary enthusiasts and entertaining guests. The California-style shutters provide both elegance and privacy throughout the home. You'll appreciate the attention to detail with crown molding adorning the main living area and bedrooms, adding a touch of sophistication to your everyday living.This home boasts two spacious bedrooms and two well-appointed bathrooms, providing ample space for relaxation and privacy. Enjoy the convenience of complete main floor living, complemented by hot water hydronic in-floor heating, ensuring warmth and comfort during those cooler months.Step outside to your extended patio, complete with an awning for shade and a wrought iron fence that enhances your outdoor space's charm and security. Perfect for gatherings or quiet moments, this outdoor area is a true extension of your living space.Additionally, the 12.5 x 20 attached garage offers convenience and storage solutions, making everyday life a breeze. Experience the best of adult living at 50 Bayfield Mews Lane, where modern comforts meet a welcoming community atmosphere. Dont miss your chance to make this exceptional property your new home! (id:46441)
14 - 453 Albert Street
Waterloo, Ontario
Welcome to 453 Albert Street, Unit 14 which is a beautifully maintained and thoughtfully updated townhome located in the heart of Kitchener-Waterloo.Step into the bright and open main floor, where the spacious living room overlooks the front yard and allows plenty of natural light through a large front window. The open-concept layout flows seamlessly into the kitchen and dining area, offering ample counter space, plenty of storage, and a convenient main-floor laundry.Upstairs, youll find two generously sized bedrooms, each with its own closet. The bathroom has been tastefully renovated with a modern tub, updated vanity, new toilet, and stylish sink providing a fresh and contemporary feel.The lower level features a third bedroom and a versatile recreation room, both with closets, and a shared three-piece bathroom. This level also includes a separate walk-up entrance, offering privacy and potential for additional rental income or multigenerational living.Notable updates include: luxury vinyl flooring, fresh paint throughout, and a fully renovated bathroom. Whether you're a first-time buyer or looking for a great investment opportunity, this property delivers. Ideally located close to local universities and colleges, on a convenient bus route, and with shopping and amenities just minutes away this home has it all. (id:46441)
167 Inverhaugh Road
Centre Wellington, Ontario
Welcome to 167 Inverhaugh Rd -- a beautifully maintained home tucked away at the end of a quiet cul-de-sac in the charming community of Inverhaugh, just 7 minutes from Elora. Built by Keating Homes and lovingly cared for by the original owners, this property offers exceptional quality and thoughtful design. Step inside to a bright and inviting main floor featuring a spacious family room with a cozy wood fireplace, a large dining area, and a powder and laundry room. The kitchen provides direct access to the private backyard, perfect for entertaining or relaxing outdoors. Upstairs, you'll find three comfortable bedrooms, including a generous primary suite with a walk-in closet and 3-piece ensuite, plus another full 4-piece bathroom. The partially finished basement adds versatile living space along with a cold room, storage room, and utility room. Outside, enjoy a car-and-a-half attached garage with inside entry, a large driveway, lush gardens, and a peaceful oasis-like yard complete with a 1,200-gallon pond and a backdrop of natural ravine. A 12x20 storey-and-a-half shed with hydro offers endless hobby or storage options. This home was built with 6" exterior walls and wet plaster construction, designed for efficient heating and cooling with a Bostech geothermal well-to-well open loop heat pump system and electric forced air backup. Major updates include the heat pump (2022), furnace (2022), dishwasher (2024), washer/dryer (2019), water heater (2021), and 40-year fibreglass shingle roof (2014). All utilities are fully owned, making this a move-in ready home in a peaceful, sought-after location. (id:46441)
110 Stonybrook Drive
Kitchener, Ontario
LEGAL DUPLEX, 5.5% CAP RATE! Set on a large lot in a quiet, mature neighbourhood, this solid all-brick bungalow is a legal up/down duplex offering incredible value for investors or multi-generational families alike. With over $70,000 in recent renovations, the main floor boasts a bright, open-concept layout with new quartz countertops, an updated bathroom and modern vinyl flooring throughout. The upper unit is a spacious 3-BED, 1-BATH suite with large windows, loads of natural light, and in-suite laundry. The lower level, with its own private entrance and walkout to a huge backyard, features 2 BEDROOMS, 1 BATHROOM, and in-suite laundry. Just steps to scenic trails, top-rated schools, and minutes from downtown and highway access, this property is perfectly positioned in highly sought after Forest Hill. 110 STONYBROOK is the kind of opportunity smart buyers move quickly on. (id:46441)
40 Georgian Glen Drive
Wasaga Beach, Ontario
This beautifully maintained two-bedroom, one-bath modular home on leased land offers the perfect blend of comfort and convenience. Ideally located just a short walk to shopping, restaurants, groceries, the beach, and more, this charming property features an inviting open-concept layout with a bright kitchen and dining area centered around a stylish island, perfect for casual meals or entertaining. Step outside to enjoy a spacious deck, ideal for relaxing or hosting friends in the warm weather. Whether youre looking for a year-round residence or a seasonal retreat, this home is ready to welcome you. (id:46441)
2b - 855 Ridge Road W
Oro-Medonte, Ontario
Newly Renovated Office space with 24 hour keyed access available. Shared entry and seating area. All inclusive rent $1500 per/month includes internet , utilites and parking. Visible road signage. 3 separate office spaces available for lease (id:46441)
303 - 1 Shipyard Lane
Collingwood, Ontario
PENTHOUSE CONDO IN THE SHIPYARDS - Side Launch Building. Enjoy year-round views of the Escarpment. The FOUNDRY, as it was named by the architects, a 1,047 (approx.) square foot, one-bedroom condo, with 1.5 bathrooms, has been reimagined and completely renovated by KDT designs. Its unique minimalist style maximizes space and light. Steel clad cabinetry, custom concrete bathroom sinks, open concept closets, and new concrete style flooring create a calm, clean, airy environment from which to watch the Escarpments changing seasons. Did we mention you can view them from inside, in front of the fire during the winter, or from one of your two balconies during the summer? New Samsung appliances, a smart toilet in the ensuite, and a new, owned HW tank, complete this move in ready condominium. The SIDELAUNCH building is a secure, well-maintained building. The buildings main floor has a renovated social room with a full kitchen, dining and sitting area with a TV, and an outdoor dining and BBQ area. The elevator takes you to/from your unit on the third floor, and the underground parking garage where you have a dedicated parking space, and storage locker, along with a common bike and kayak storage room. (id:46441)
7 Bartlett Avenue
Grimsby, Ontario
New home built by a 36 year Tarion builder, Rosemont Homes. Time on task reflects the quality of construction and upscale finishes. Covered deck, fenced and finsihed driveway makes this home turnkey. Primary bedroom has a private ensuite, 2 bedrooms share a private jack & jill bathroom and 1 bedroom has ensuite priviledge. Carpet free with hardwood floors on second floor. Den or main floor bedroom and full bath on main floor and oak staircase from main to second floor. Walk in closets, generous bedrooms and second floor laundry. Main floor has 9 foot high ceilings. Dining room has servery with bar sink. Grimsby enjoys the tranquility of small-town living, it is conveniently located near major urban centers, within 30 minutes of the U.S. border..There is a thriving arts scene, with the Grimsby Art Gallery and Public Library, the Grimsby Museum, and many festivals and events. This home is is 1.3 km to beach and water on Lake Ontario, enjoy hiking on the Bruce Trail, biking and cross-country skiing in conservation areas and has over 30 parks and Located in the wine bench this home is in close proximity to many wineries and resturants. (id:46441)
Lot 6 North Street
Howick, Ontario
Discover the perfect canvas for your dream home in this stunning new subdivision. This half-acre lot offers ample space for a custom build while maintaining the charm of a close-knit community. Nestled in a sought after, rural area with convenient access to local amenities, schools, and major highways. Enjoy the tranquility of a thoughtfully planned neighbourhood with a peaceful atmosphere. The generous size of this lot accommodates a wide range of architectural styles and outdoor living ideas. Nearby parks, arena, sports fields and walking trails add to the appeal of this exceptional neighbourhood. Don't miss this rare opportunity to secure your slice of paradise in a stunning, rural location. Contact Your REALTOR Today Find Out More Information and To Reserve The Lot for Your New Dream Home. (id:46441)
Lot 5 North Street
Howick, Ontario
LOT RESERVATION OPEN. Discover the perfect canvas for your dream home in this stunning new subdivision. This half-acre lot offers ample space for a custom build while maintaining the charm of a close-knit community. Nestled in a sought after, rural area with convenient access to local amenities, schools, and major highways. Enjoy the tranquility of a thoughtfully planned neighbourhood with a peaceful atmosphere. The generous size of this lot accommodates a wide range of architectural styles and outdoor living ideas. Nearby parks, arena, sports fields and walking trails add to the appeal of this exceptional neighbourhood. Don't miss this rare opportunity to secure your slice of paradise in a stunning, rural location. Contact Your REALTOR Today Find Out More Information and To Reserve The Lot for Your New Dream Home. (id:46441)
223 Lakeshore Road S
Meaford, Ontario
Fantastic waterfront vacant building lot on a sought-after quiet private paved road in beautiful Meaford. Stunning clean shoreline, rugged Georgian Bay style at its very best. Property has been cleared, ready for your project. These properties do no come available often. Swim, paddleboard, kayak from your own property, or just watch the sun rise over the water as you relax. Ride your bike to quaint Meaford to visit the shops, restaurants, shows and parks. For skiers, only 19 minutes to Georgian Peaks. Avoid the crowds at this piece of heaven, but know you are just minutes away from what the exciting Blue Mountains area offers. Plenty of opportunity with this property at 75' x 170' (approx.). Engineering report available to support construction closer to water edge. (id:46441)
74 Best Avenue
Dundas, Ontario
Ready-to-build in Dundas! This approved building lot has all permits in place—start construction the very next day. Nestled in a peaceful area close to all amenities with limited neighbours, you can rest easy knowing no future developments will encroach, as any proposal would require a 10-hectare lot. Enjoy no development charges and exemption from a grading plan, saving you both time and money. Whether you’re dreaming of your own serene retreat or a builder looking to create a one-of-a-kind family home, this rare opportunity delivers privacy, convenience, and endless potential. (id:46441)
Lot 15 North Street
Howick, Ontario
Discover the perfect canvas for your dream home in this stunning new subdivision. This half-acre lot offers ample space for a custom build while maintaining the charm of a close-knit community. Nestled in a sought after, rural area with convenient access to local amenities, schools, and major highways. Enjoy the tranquility of a thoughtfully planned neighbourhood with a peaceful atmosphere. The generous size of this lot accommodates a wide range of architectural styles and outdoor living ideas. Nearby parks, arena, sports fields and walking trails add to the appeal of this exceptional neighbourhood. Don't miss this rare opportunity to secure your slice of paradise in a stunning, rural location. Contact Your REALTOR Today Find Out More Information and To Reserve The Lot for Your New Dream Home. (id:46441)
Lot 12 East Street N
Howick, Ontario
Discover the perfect canvas for your dream home in this stunning new subdivision. This 1.1 Acre Lot offers ample space for a custom build while maintaining the charm of a close-knit community. Nestled in a sought after, rural area with convenient access to local amenities, schools, and major highways. Enjoy the tranquility of a thoughtfully planned neighbourhood with a peaceful atmosphere. The generous size of this lot accommodates a wide range of architectural styles and outdoor living ideas as well as provides a panoramic backdrop of stunning countryside views. Nearby parks, arena, sports fields and walking trails add to the appeal of this exceptional neighbourhood. Don't miss this rare opportunity to secure your slice of paradise in a stunning, rural location. Contact Your REALTOR Today Find Out More Information and To Reserve The Lot for Your New Dream Home. *All Lots Are Reservation Only At This Point* (id:46441)
Lot 11 North Street
Howick, Ontario
Discover the perfect canvas for your dream home in this stunning new subdivision. This half-acre lot offers ample space for a custom build while maintaining the charm of a close-knit community. Nestled in a sought after, rural area with convenient access to local amenities, schools, and major highways. Enjoy the tranquility of a thoughtfully planned neighbourhood with a peaceful atmosphere. The generous size of this lot accommodates a wide range of architectural styles and outdoor living ideas. Nearby parks, arena, sports fields and walking trails add to the appeal of this exceptional neighbourhood. Don't miss this rare opportunity to secure your slice of paradise in a stunning, rural location. Contact Your REALTOR Today Find Out More Information and To Reserve The Lot for Your New Dream Home. (id:46441)
1025 Moe's Road
Bracebridge (Draper), Ontario
Discover the beauty of the Muskoka River with this serene waterfront lot, offering 102 feet of natural frontage and tranquil North East exposure. This untouched property is zoned EP1 ensuring the preservation of its natural setting. No building is permitted, making it the perfect escape for nature lovers seeking a private piece of Muskoka's landscape. Located just a short drive from the charming town of Bracebridge, you can enjoy the convenience of local amenities while immersing yourself in the peace and quiet of the riverfront. Whether you are looking for a place to fish, launch a canoe or kayak , or simply relax by the water, this property offers a rare opportunity to own a slice of Muskoka's unspoiled beauty. (id:46441)
124 Mary Street
Niagara-On-The-Lake, Ontario
Welcome to 124 Mary Street, an adorable 2-bedroom cottage nestled steps to historic old town NOTL! With its convenient location, this property offers easy access to all amenities, shops, and wineries in beautiful Niagara-on-the-Lake. Cute and cozy sums this up with all the classic charm you expect. The major updates have been done here, full tear off roof, soffit, fascia, kitchen backsplash (2024), Some windows replaced, newer flooring. 200-amp service and owned high efficiency furnace and how water tank. Attached garage boasts wood stove for the cozy fall nights enjoying many of the local artisan foods and wines. Kitchen walks out to spacious deck and fully fenced nice deep lot prefect for entertaining and garden enthusiasts. Whether you're looking for a retirement home, a family residence, an investment property, or a weekend getaway, this versatile cottage offers endless possibilities. (id:46441)
410 King Street W Unit# 418
Kitchener, Ontario
Bright, stylish loft just steps from Google and University of Waterloo School of Pharmacy in Kitchener’s vibrant Innovation District! An entire wall of south-facing windows floods the space with natural light, complemented by soaring 13ft ceilings, polished concrete floors, and a modern open-concept design. The kitchen features a granite island, sleek cabinetry, and stainless steel appliances—perfect for cooking and entertaining. Additional perks include in-suite laundry, a storage locker, parking, and access to a rooftop patio with BBQ. Walk to the LRT, the Tannery, Victoria Park, and countless shops and restaurants. Don’t miss out on this one-of-a-kind opportunity—whether you’re looking to invest or call this home! (id:46441)
473 Hamilton Drive
Ancaster, Ontario
Welcome to 473 Hamilton Drive Located in One of Ancaster’s Most Sought-After Prestigious Neighbourhoods. This Spacious 4-Bedroom Home is Set on a Spectacular 92' x 172' Lot and Features a Durable Metal Roof, a Single-Car Garage, and a Concrete Driveway with Parking for Up to 3 Vehicles. Whether You Choose to Renovate, Invest, or Build Your Dream Home, the Possibilities are Endless. Located Close to Schools, Parks, Shopping, Conservation, Highway 403 and The Linc Parkway. This is a Rare Chance to Secure a Premium Piece of Ancaster Real Estate. (id:46441)
1201 Dundas Street E Unit# 902
Toronto, Ontario
Welcome to Suite 902 at the Flat Iron Lofts – where modern design meets the charm of Leslieville living. This bright and spacious 1 bedroom plus den, 1-bath corner unit offers a thoughtfully designed living space, perfect for professionals, couples, or anyone seeking an inspired urban lifestyle. With floor-to-ceiling windows lining the south-facing wall, natural light pours in throughout the day, creating a warm and inviting atmosphere. The open-concept layout features exposed concrete ceilings, wide-plank hardwood flooring, and clean modern finishes that blend industrial character with contemporary style. The sleek kitchen comes equipped with full-sized stainless steel appliances, stone countertops, and plenty of storage – ideal for entertaining or everyday living. One of the true highlights of this suite is the expansive private terrace , which acts as a true extension of your living space. With a built-in gas BBQ hookup, it’s the perfect place to unwind with a glass of wine, host summer dinners, or simply enjoy the stunning city views and spectacular sunsets over downtown Toronto. As a resident, you'll also have access to an incredible rooftop terrace with panoramic skyline views – the perfect spot to relax or entertain guests. Located in the heart of Leslieville, you're just steps from parks, transit, and some of the best cafes, restaurants, and shops in the city along Queen East and Gerrard. Whether it’s weekend brunch, boutique shopping, or an early morning espresso, everything you love about the neighbourhood is right outside your door. Suite 902 is more than just a condo – it's a lifestyle (id:46441)
79 Barrington Drive
Welland, Ontario
Great starter home in a great location of Welland, close to City Transit, easy highway access, schools and shopping. Features include: 3 bedrooms, 2 baths (basement bath is mostly done), hardwood flooring in the living & dining rooms. With a bit of sprucing up, this home will shine! (id:46441)
243 Queen Street N
Hamilton, Ontario
Income-producing property on a 7.44-acre lot offering a prime opportunity for investors or developers in a high-growth area near Hamilton’s West Harbour. Zoned D2 and P5, the site accommodates a range of commercial and recreational uses, all subject to municipal approvals and building-code compliance. One of the only industrial-style buildings in Hamilton with D2 zoning, featuring multiple drive-in doors and clear heights ranging from approximately 20 to 50 feet. (id:46441)
351 Bay Street S
Hamilton, Ontario
The Nortonia Mansion | A Legacy Estate in Hamilton’s Prestigious Durand Enclave | Step into the grandeur of The Nortonia — a Queen Anne English Mansion nestled in Hamilton’s exclusive Durand neighbourhood. Celebrated in The Globe and Mail as a highlight in “An Exhibit of Hamilton’s Mansions,” this stately residence is a masterwork of turn-of-the-century craftsmanship. A true Downton Abbey lifestyle awaits, with a regal façade and a succession of exquisitely panelled rooms accessed via 9-ft French doors. Soaring 10.5-ft ceilings crown the principal spaces, where original wood detailing remains intact. The formal dining room boasts a shimmering crystal chandelier, heritage stained glass, and a balcony walkout. Rich wood panels and antique swinging doors lead to a granite-clad chef’s kitchen, beautifully blending old-world charm with modern function. The Petite Salon’s coffered ceiling, exposed wood beams, and jewel-toned stained glass lead into the luminous Conservatory Atrium — perfect for morning tea or evening entertaining. A grand staircase showcases an 8-ft stained glass tribute to Lady Nortonia, a centrepiece of this heirloom estate. The second level continues with 10.5-ft ceilings, four generous bedrooms, spa-inspired 4-pc and 5-pc baths, and large laundry room. A separate entrance accesses a legal 2-bedroom apartment — ideal for guests, multi-generational living, or income. The original Carriage House includes a 2-car garage and upper loft studio with separate entry — a creative space, rental, or private retreat. This rare offering combines heritage, flexibility, and income potential in a historically rich neighbourhood. Estates of this calibre rarely come to market. The Nortonia Mansion is more than a home — it’s a family legacy of enduring beauty and exceptional craftsmanship. (id:46441)
847294 Township Road 9
Drumbo, Ontario
This truly is a property unlike anything you've seen before, hidden on 8 acres of complete privacy just outside of Drumbo. Welcome to Xanadu - this extraordinary 9-sided home, a marvel of Baha'i-inspired architecture. Pause to take a breath as you enter the central hall, where light, space, and geometry combine in a way that will stop you in your tracks. This grand room connects you to all 3,500sqft of the main floor living space, which includes 3 bedrooms, 2.5 bathrooms, a massive study or family room, sunroom, gourmet kitchen with built-in appliances, and a formal dining room that will leave you speechless. And did I mention the hidden staircase? Every room has been designed to frame a new view of the property's serene landscape, while the walkout basement makes it easy to extend your daily living into the outdoors. A large spring-fed Koi pond, private wooded trails, a detached garage, and a large shop create an estate that is both peaceful and practical. Crafted in steel and concrete with geothermal heating, this home is as enduring as it is extraordinary. Words honestly cannot describe this one - it must be experienced to be believed. (id:46441)
4 Avalon Place Unit# 102
Kitchener, Ontario
Unit is located at rear of building overlooking woods with two covered parking spots #2 and #12. , locker in the basement is #102, easy access to expressway, transportation, great shopping at Sunrise Centre, close to walking trails and walking bridge which takes you over the expressway to a grocery store and restaraunts. (id:46441)
6554 Harper Drive
Niagara Falls, Ontario
Ready to build your dream home in a beautiful area of the Falls? Established and desired area. Pristine and fully fenced lot with flat grade is ready to create your new home. Services available. So close to the Hwy, grocery stores, shops and all of your needs. Take advantage of this rare chance to design the home you've always wanted! (id:46441)
30 Saxony Street
Kitchener, Ontario
Modern Living Single Detached Mattamy Home in Wildflower Crossing Community, Welcome to this Absolutely Stunning 2,111sq. ft. This beautiful 4 Bed+2.5 Bath Detached home located in the sought-after Wildflowers Community in Kitchener Featuring 9ft Ceiling on main floor with full of Potlight, Separate Pantry, Extended Kitchen with White Cabinets, High end S/S Appliances, Granite Countertop, Electric Fire Place in Living area with accent Wall, Separate Office area on Main Floor, with gorgeous hardwood flooring on the main level, staircase and upper hallways. Direct access to fully fenced Backyard with Partially Concrete where you can have your private green space. Upstairs, Easy and most convenient Laundry, the primary bedroom with a walk-in closet and a private 4-piece ensuite. 2nd Bedroom offers with W/I Closet as well. 2 additional good sized bedrooms include big window and closets. 8-ft tall double entry door and a convenient location where you have easy access of Park, Library, Grocery, Banks, Hwy 8. Don't miss this beautiful home to own it!!! (id:46441)
81 Doans Ridge Road
Welland, Ontario
Experience the pinnacle of modern living at 81 Doans Ridge Road - an interior design gem offering 3,025 sq ft of refined space on a 60' x 200' lot. From the moment you step inside, the open-concept main floor sets the tone with soaring 9' ceilings, rich engineered hardwood, custom white oak wall paneling, in-ceiling speakers, and sun-filled windows. The chef's kitchen is a show stopper with a 48 Thermador gas range, 36 Thermador fridge, 8' island, and walk-in pantry-perfect for hosting. A main-floor office provides the ideal work from home setup. Step onto the 295 sq ft covered deck and soak in tranquil views. Upstairs, two bedrooms each offer private 3 piece ensuites and walk-in closets, while the 650 sq ft primary suite is a true retreat with vaulted ceilings, a fireplace, spa inspired ensuite, and walk-in closet. The basement features over 8' ceilings, a roughed in bath, and a garage to basement stairwell. Located minutes from the Welland canal, trails and major highways, this home delivers luxury, lifestyle, and location in one extraordinary package. (id:46441)
8 Paxton Avenue
St. Catharines, Ontario
This stunning 2-storey residence offers more than just a home it's a lifestyle. Perfectly curated for tenants who appreciate comfort, elegance, and modern design, this home seamlessly combines timeless architecture with contemporary coastal charm. Designed with professionals and style-conscious occupants in mind, features include spacious open-concept living areas flled with natural light, a sleek chef-inspired kitchen with top-tier appliances and a wine fridge, and charming French balconies that invite gentle breezes and scenic greenery. Step outside to a beautifully fnished deck, perfect for evening barbecues or relaxing under the stars. The spacious primary bedroom and private guest suite provide comfort and privacy, complete with ample storage and spa-like fnishes. The fnished lower level offers versatile space ideal for a home ofce, gym, or media lounge. With beautifully landscaped grounds and smart home conveniences, this low-maintenance property is suited for young professionals or couples seeking an elegant yet effortless lifestyle. Enjoy living moments from Port Dalhousie's best: sailing at the marina, vibrant farmers markets, wine bars, fne dining, scenic waterfront trails, and the iconic Lakeside Park with its stunning beach, all in a highly sought-after community. Experience the perfect blend of leisure and luxury schedule your viewing today! (id:46441)
75 Sekura Crescent
Cambridge, Ontario
Almost 3700 Sq Ft above grade!! This legal duplex with an in-law suite is truly a great multi generational living home. It has a total of 8 bedrooms (7 above grade) and 4.5 bathrooms (3.5 about grade) and even space in the unfinished part of the basement to accommodate more bedrooms! The well thought out additions were completed in 2004 and 2019, second floor has an inviting open concept with large bedrooms. The original home was a bungalow complete with an in law suite. The 1st addition is a full 2 storey at the back with 2 doors into the bungalow and then the second addition extends the 2nd floor right over the top of the bungalow which has created three separate living spaces in this legal duplex plus an in law suite. The units also seamlessly flow into each other via a few interior doors if one would like to utilize it as one very large home. This home has been well maintained and has many upgrades such as the furnace and c/air in the bungalow section, main floor windows (2023), and top of the line laminate (bungalow section). The full roof was done in 2019. The driveway fits 5 cars tandem and 1 double wide and sheds could be removed for more parking at the back if needed. The house is equipped with 12 interconnected smoke alarms and 6 carbon monoxide detectors, 2 furnaces, 2 central air units, 2 hot water tanks (1 new 2025), 1 water softener, 2 washers, 2 dryers, 3 fridges, 3 stoves and one stand up freezer in the 2nd floor kitchen area. No rental items. Great available storage in the two sheds one is 8X8 and the other is 8X12. This home is located literally minutes to the 401 and Hespeler Rd. This home must be seen to be truly appreciated! (id:46441)
75 Sekura Crescent
Cambridge, Ontario
Almost 3700 Sq Ft above grade!! This legal duplex with an in-law suite is truly a great multi generational living home. It has a total of 8 bedrooms (7 above grade) and 4.5 bathrooms (3.5 about grade) and even space in the unfinished part of the basement to accommodate more bedrooms! The well thought out additions were completed in 2004 and 2019, second floor has an inviting open concept with large bedrooms. The original home was a bungalow complete with an in law suite. The 1st addition is a full 2 storey at the back with 2 doors into the bungalow and then the second addition extends the 2nd floor right over the top of the bungalow which has created three separate living spaces in this legal duplex plus an in law suite. The units also seamlessly flow into each other via a few interior doors if one would like to utilize it as one very large home. This home has been well maintained and has many upgrades such as the furnace and c/air in the bungalow section, main floor windows (2023), and top of the line laminate (bungalow section). The full roof was done in 2019. The driveway fits 5 cars tandem and 1 double wide and sheds could be removed for more parking at the back if needed. The house is equipped with 12 interconnected smoke alarms and 6 carbon monoxide detectors, 2 furnaces, 2 central air units, 2 hot water tanks (1 new 2025), 1 water softener, 2 washers, 2 dryers, 3 fridges, 3 stoves and one stand up freezer in the 2nd floor kitchen area. No rental items. Great available storage in the two sheds one is 8X8 and the other is 8X12. This home is located literally minutes to the 401 and Hespeler Rd. This home must be seen to be truly appreciated! (id:46441)
8655 Regan Drive
Niagara Falls, Ontario
Welcome to Chippawa! This 3-bed, 2.5-bath 2-storey has all the space you need in a location you’ll love — just a short walk to the Niagara River, minutes from the future South Niagara Hospital, and close to Legends Golf Course. Inside, you’ll find bright, comfortable living and dining spaces and a kitchen that’s both functional and inviting, perfect for everyday meals or hosting friends. Upstairs, three roomy bedrooms give everyone their own space, including a primary with its own ensuite. The backyard is where you’ll want to spend your summers — fully fenced with an in-ground pool that’s ready for BBQs and pool parties. A 2-car garage and double driveway mean no fighting for parking. This is the kind of home that’s been cared for over the years and it shows — move-in ready and close to everything that makes Niagara living special. (id:46441)
961 Danforth Avenue
Burlington, Ontario
Welcome to 961 Danforth Avenue, a beautifully maintained bungalow in Aldershot’s sought-after, family-friendly community. Step inside to a bright, spacious family room flowing into a spotless eat-in kitchen with solid wood cabinets and ceramic tile flooring. The main level offers three generous bedrooms with ample closets, a four-piece bathroom, and original hardwood floors throughout. The fully finished basement expands your living space with a fourth bedroom, a three-piece bathroom, a large recreation room with bar and cozy fireplace, plus a second kitchen—perfect for an in-law suite with private side entrance. Enjoy parking for up to 6 vehicles, a handy storage shed, and a peaceful location close to parks, schools, and transit. Move-in ready and full of potential! Don’t be TOO LATE*! *REG TM. RSA. (id:46441)
N/a Upper James Road
Hamilton, Ontario
Located in the rapidly growing area of Glanbrook with close proximity to the John C. Munroe Airport. Per Geowarehouse 9.157 Acres on the North East corner well situated with great exposure and high traffic area. Municipal water is installed on east side of Airport Rd. Contact the City of Hamilton in respect to the services available, property uses/zoning. Buyer to cover all costs relating to development. Property subject to HST which is responsibility of Buyer. Attach Schedule B.+ 801 Summary. 72 Irrevocable on all Offers per Sellers. (id:46441)
233 Duskywing Way Unit# 43
Oakville, Ontario
Step into this stunning 3-bedroom END Unit Townhome offering over 1,800 sq ft of beautifully finished living space, including a bright walk-out finished basement! Nestled in a quiet, family-friendly neighbourhood in Lakeshore Woods. this home backs onto tranquil greenspace—perfect for peaceful mornings on your private deck or evening walks. Enjoy the spacious eat-in kitchen, ideal for entertaining or casual family dinners, plus a huge wrap-around front porch full of charm and curb appeal. With 3.5 bathrooms, there's plenty of room for the whole family, and the home has been freshly painted throughout—just move in and enjoy. Close to all major amenities, shopping, schools, parks, and transit, this townhome offers the perfect blend of comfort, style, and convenience. (id:46441)
103 Roger Street Unit# 306
Waterloo, Ontario
Price Improvement ! Welcome to this 2 bedroom, 2 bathroom condo located in the city of Waterloo which offers modern and luxurious living space perfect for those seeking comfort & style. The magnificent Kitchen features quartz countertops, stainless steel appliances and ample cabinet space. The floor plan offers an open concept living and dining walk out to an open balcony with abundant Natural Light and spectacular views. Primary bedroom includes a walk-in closet and ensuite. This secured building also includes bike storage and a beautiful party room. This 2 bedroom unit comes with 1 parking spot with plenty of visitor parking on site. Don't miss out to be part of one of Uptown Waterloo's vibrant communities featuring outstanding restaurants, cafes, shops, close proximity to Universities, Grand River hospital and the convenience of local transit at your doorstep. (id:46441)
191 King Street S Unit# 713
Waterloo, Ontario
2 BEDROOM, 2 BATHROOM, 2 BALCONY CORNER UNIT! Enjoy Cityscape and Sunset views from every room and both balconies in this unit. Arguably the best floor plan in the building with a separate dining room, den and oversized living room, all with a backdrop of floor to ceiling windows. The kitchen offers an abundance of upgraded cabinets, granite countertops, undercounted lighting, and a large island with an overhang large enough for 4 stools. This unit is an entertainers’ dream. The bedrooms and bathrooms are at separate ends of the unit, perfect for a separate TV room or quiet office. Both bedrooms enjoy absolutely fabulous views of Uptown Waterloo and afar with huge corner windows. Freshly painted and updated lighting. The Bauer Lofts offer a party room leading to a huge roof top patio with bbq, & fitness room. The location cannot be beat with restaurants, coffee shop, gourmet grocery store, and other boutique shops, just steps from your front door. Walk to Uptown or jump on the LRT in front of the building. A historical building in a vibrant urban neighbourhood. Pet friendly, lots of visitor parking, and offers extra secure elevator access. (id:46441)
140 Oak Park Drive
Waterloo, Ontario
EXECUTIVE FREEHOLD TOWNHOUSE LIVING IN UPSCALE WATERLOO NEIGHBORHOOD. Welcome to this beautifully upgraded and move-in ready townhome, offering over 2,000 SQ ft of thoughtfully designed living space in a desirable Waterloo neighborhood. This spacious home features 3 large bedrooms, 4 bathrooms, and a versatile in-law suite in the fully finished basement. Step inside the grand foyer and enter a bright, modern main level with open-concept living, perfect for entertaining. The chef’s kitchen boasts stainless steel appliances, an island with seating, and ample cabinet space — a true cooking lover’s dream — flowing seamlessly into the dining area and cozy living room with gas fireplace. Walk out to your private backyard for effortless indoor-outdoor living. Upstairs, you'll find three generous bedrooms, each with its own walk-in closet, along with a convenient laundry room and full 4-piece bath. The impressive primary suite features vaulted ceilings, a luxurious 5-piece ensuite with jacuzzi soaker tub, glass shower, and double vanity with great storage. The finished basement offers excellent in-law potential, with a spacious rec room, kitchenette, new luxury vinyl flooring, and a private 3-piece bath. Other highlights include fresh paint throughout, parking for two (one in the attached garage), and modern finishes throughout. Don’t miss this exceptional opportunity to own a feature-packed, low-maintenance home in one of Waterloo’s sought-after communities. Schedule your private showing today! (id:46441)
450 Dundas Street E Unit# 1005
Waterdown, Ontario
Stunning 2 bedroom, 2 bathroom unit in sought after Trend 1 building in Beautiful Waterdown. This 884 sq. ft. unit is flooded with natural light from the floor to ceiling windows. All windows are covered with matching custom blinds. You are exposed to panoramic views from the wrap around balcony- ( one of the few 2 bedrooms with this balcony) The primary bedroom has an ensuite bath with glassed in shower and walk in closet. The kitchen is upgraded with back splash and custom lighting. The open concept layout compliments any lifestyle. The building has many amenities, including roof top terrace. fully equipped gym, gorgeous party room for those special occasions. Conveniently located near the Go train, parks, shops , restaurants, this is a great community to live. (id:46441)

