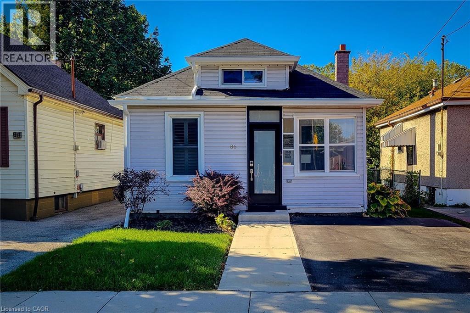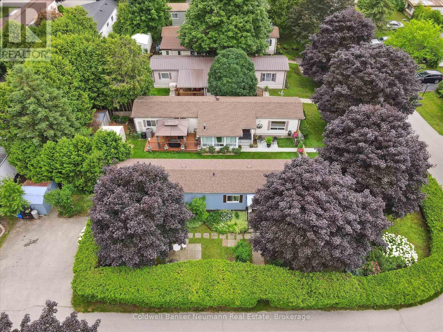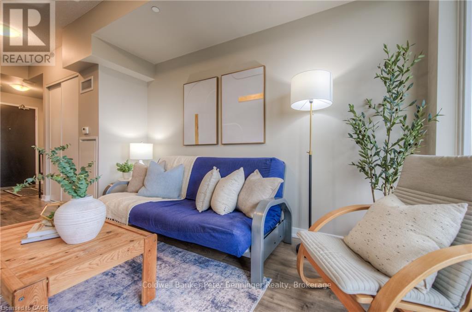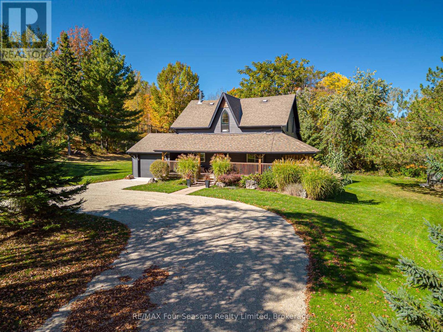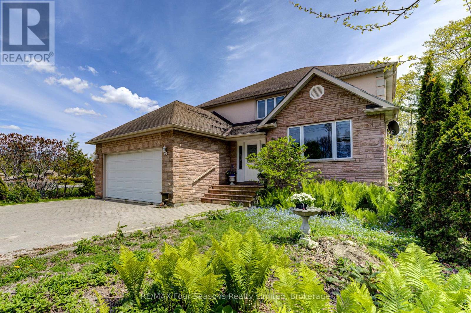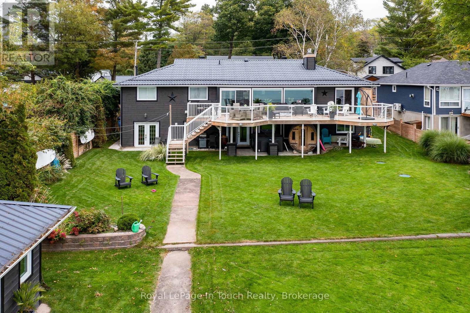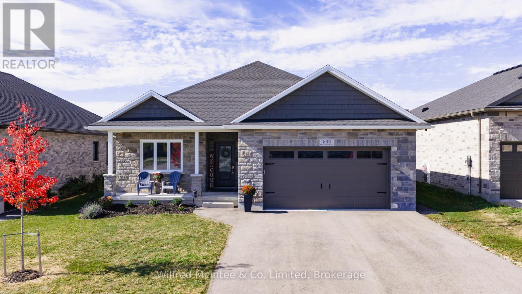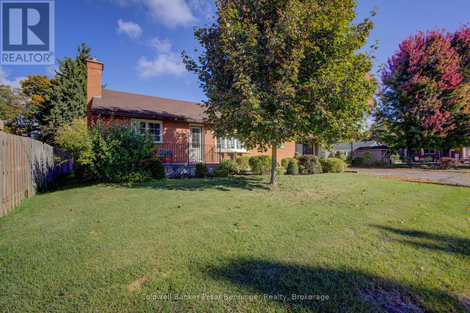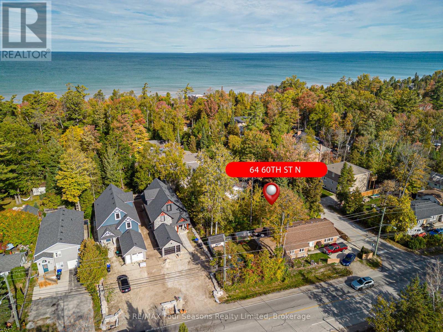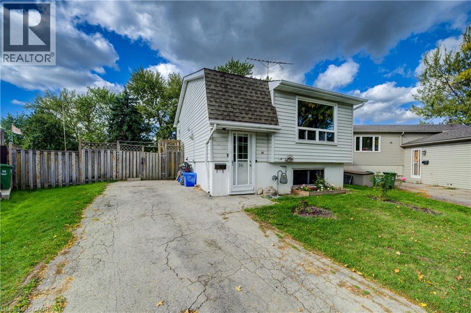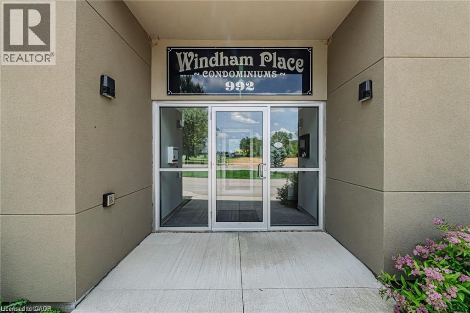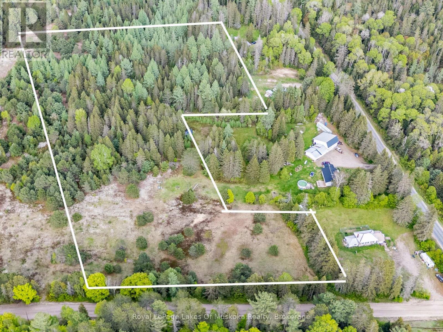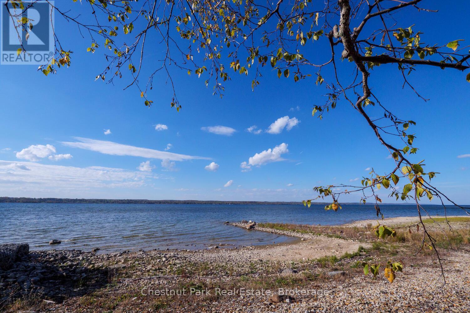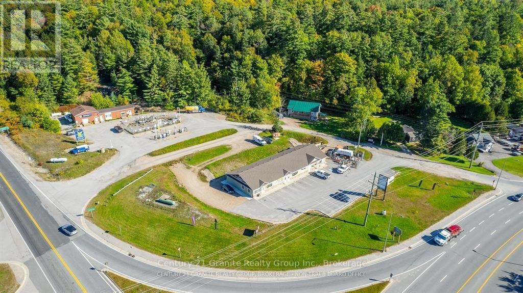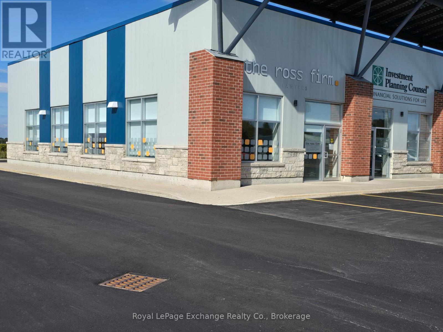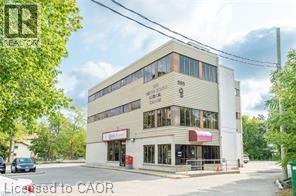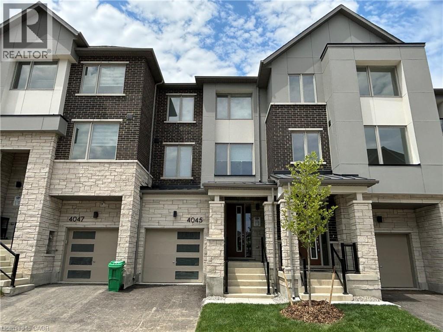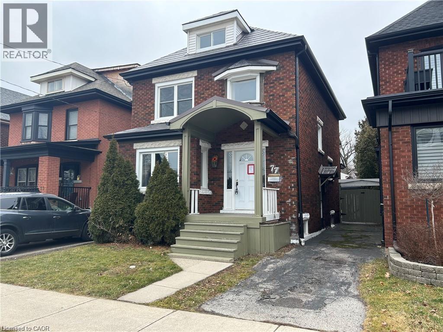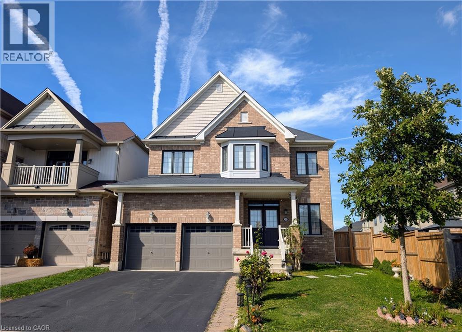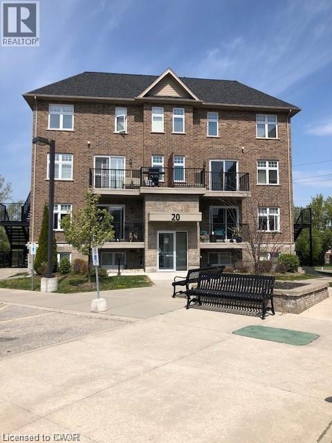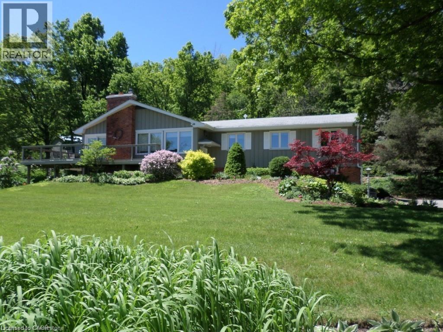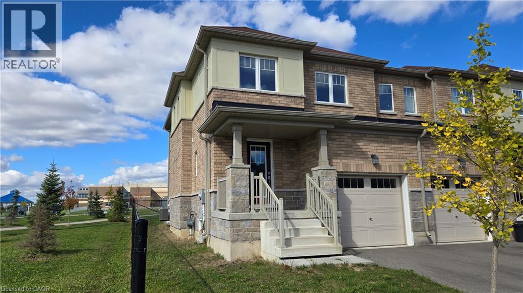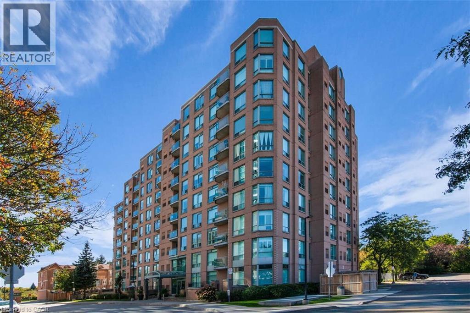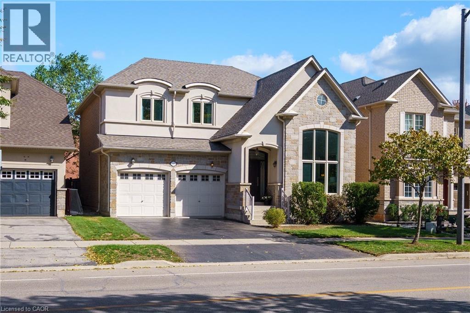86 East 18th Street
Hamilton, Ontario
Cute bungalow with multiple upgrades. Deck 2015/window and capping 2016. A/C 2017. Tankless Water Heater 2018. Washer, Dryer 2018. Kitchen appliances 2020. Pot lighting 2020. Front walk & driveway 2021. Roof 2021. Front door, exterior lighting, shed & capping on front windows 2022. FCE Replaced 2023. Eavestroughs 2025. Near schools, public transportation, shopping etc. (id:46441)
93 Maple - 1294 Concession 8 W Road W
Hamilton, Ontario
Privacy plus!! This well maintained 2 bedroom bungalow is surrounded by an 8 foot hedge, which allows ultimate privacy from others! The only thing to be seen from the road is the double paved driveway and shed. Inside you will find a generous size eat-in kitchen, living room with propane stove, updated 3 piece bathroom combined with laundry and a primary bedroom with wall to wall closet. The exterior vinyl siding was painted about 2 years ago, furnace and central air is about 7 years old, the windows and roof about 10 years ago. Located on a street with great neighbours! This modular home is located within Beverly Hills Estates, a residential modular home park, with a community centre and scheduled events for residents to join (or not!) All homes are owner occupied-no rentals! Come out and see this wonderful affordable home in a great community! (id:46441)
703 - 85 Duke Street W
Kitchener, Ontario
Chic Downtown Living at it Best!!! Wow!!! Can you Believe that View and the Convenience of This Condo!!!! Welcome to 85 Duke St. West Unit 703! This amazingly stylish 1 bedroom, 1 bathroom condo with a walk-in closet, located in a 24 hour security/concierge attended building is located in the heart of Kitchener's Downtown Tech Hub! Comfortable, clean and stylish the home is waiting for your personal touches to make it truly yours. Your lovely condo also includes a balcony that has amazing views of the city, a locker for storage and 1 underground parking spot! Perfect to that Student who is looking to live in the heart of KW with quick access to schools, or that busy professional looking for stress free living or perhaps that couple starting out and needing a place they can call their own. This is the place you should be considering. This condo offers it all including a roof top patio and party room and you have the use of Building 2's Gym and rooftop running track right next door....and did I mention for all this your Condos Fees are low and the building is exceptionally managed?....It's a low cost stress free space to live that is close to absolutely everything. The LRT transit is directly out side the building to take you to where ever you may need to go...or enjoy all the other amenities in your immediate vicinity which include shopping, places of worship, restaurants, night life, Victoria Park and the skating ring at City Hall. How romantic! After all the activity of the day, be it school, work or an evening out, you can finally come home and relax on your panoramic deck overlooking the lights of the city...as this view is spectacular! Come and visit Unit 703 at 85 Duke St W it Kitchener...you won't want to leave without calling it home! (id:46441)
686267 19 Side Road
Grey Highlands, Ontario
Classic country style Beaver Valley home on 1.3 beautifully landscaped acres of land. Full width covered porch with seating area at the front door. Spacious and bright interior main floor with large seating areas and dining room with wood stove. Sliding door walk out to 16'x14' covered back deck with glass railings overlooking ravine, stream and mature trees. Main floor primary suite with 3pc ensuite bath. Upstairs 4 guest bedrooms. House is heated and cooled by Geothermal forced air furnace. Full unfinished basement has plenty of storage and a walk out to ground level greenhouse. Single car attached garage. Ornamental grasses, mature trees and natural wooded surroundings combine to create a private setting. On the hillside above the house is a perfect spot for a guest house or rv / trailer capturing countryside views to Old Baldy. This home is in close proximity to the Bruce Trail, only 8 kms to Kimberley and 11kms to Beaver Valley Ski Club. Meaford Harbour is 15km to the north, as well as many other recreation areas. A peaceful location for comfortable year round country living. (id:46441)
243 River Road E
Wasaga Beach, Ontario
This amazing custom built home is located just on the periphery of the Stonebridge development. The river is across the street and at the rear of the property is the Silhouette Trail. It is an easy walk to Beach Area 1. The home has granite counter tops, wood flooring throughout, as well as crown molding on the main and the second level. There is approx. 3000 sq. feet living space above grade as well as separate outside entry for potential in law suite. (id:46441)
8 Tiny Beaches Road S
Tiny, Ontario
Here is your unique opportunity to own a pristine waterfront on the highly desirable shores of Georgian Bay in Tiny Township. Enjoy the stunning views of the bay and the majestic westerly sunsets, while also overlooking the ski hills of Blue Mountain. This 5-bedroom, 3-bathroom bungalow includes a fully equipped and ready to move into in-law suite with walkout to a beautiful, manicured lot and steps to the sandy beach. Modern features, a beautiful upper deck, and lower patio makes this property perfect for outdoor living yet close to the conveniences of restaurants, stores, and a park, that are within walking distance. 84 ft Ambulatory Water's Edge and almost 300 ft deep lot with a beautiful view of Georgian Bay from most of the house. There is plenty of room for the weekend toys in the heated double car garage and storage building with this gem. Don't miss this great opportunity and amazing value, you won't be disappointed. (id:46441)
635 Winchester Avenue S
North Perth (Listowel), Ontario
Welcome to this beautiful detached bungalow nestled in a newer subdivision in the vibrant community of Listowel. This move-in ready home offers an ideal blend of comfort, functionality, and modern living. The main level features a bright and spacious open-concept layout with a stylish kitchen complete with an island - perfect for entertaining or casual family meals. Adjacent to the kitchen are the dining area and cozy living room, creating a seamless flow for everyday living. Three generous bedrooms and two full bathrooms, including a primary ensuite, complete the main floor. The recently renovated lower level adds incredible value with two additional bedrooms, a full 4-piece bathroom, a large laundry room with ample storage, and a spacious family room featuring a built-in entertainment unit with even more storage. Outside, enjoy the fully fenced backyard from the comfort of your wood deck ideal for BBQs or quiet evenings. Additional features include a double-car garage, a paved driveway, and modern finishes throughout. Don't miss your chance to own this fantastic family home in one of Listowel's most sought-after areas! (id:46441)
22 John Street
Arran-Elderslie, Ontario
Attractive and well maintained updated bungalow in Tara. Main floor living featuring updated kitchen, living room with gas fireplace, den/office, 2 bedrooms, 2 full bathrooms and laundry. Walkout to large attached deck with covered gazebo. Basement is partially finished featuring large rec room with cozy gas stove and with potential for 3rd bedroom. Private yard is partially fenced. Carport and large paved driveway. In addition there is a detached 18' x 34' garage/workshop, it is insulated and heated with natural gas. Also 2 smaller garden sheds. (id:46441)
64 60th Street N
Wasaga Beach, Ontario
RARE FIND! North Side of Mosley! Steps to Prime Beach! Spacious 59 x 107 ft Lot in a Highly Desirable Wasaga Beach WEST End Location~ Water and Sewer at the Lot Line and Paid in Full. Build your dream home just steps from the pristine sandy shores of Georgian Bay! This exceptional lot offers the perfect balance of nature, privacy, and convenience. Whether you're envisioning a year-round residence, weekend getaway or Four-Season Family Cottage, this property checks all of the boxes. Embrace the lifestyle of Wasaga Beach and all that Southern Georgian Bay has to offer. Community Highlights~ Worlds Longest Freshwater Beach with Magical Sunsets, modern library/ arena complex, YMCA, Future home of Costco, hiking/ biking trails, shopping, dining, skiing, golf, boating and all water sports! Close proximity to Historic Downtown Collingwood, Iconic Blue Mountain, Wineries and Waterfalls! Live your best life and create memories to last a lifetime. (id:46441)
36 Lamb Court
Hamilton, Ontario
East Mountain Lease – Quiet Court Location! Take a look at this 3-bedroom home in the East Hamilton Mountain neighbourhood of Lisgar. Situated on a quiet court with a lush and private deep 149 ft lot, gas fireplace in the living room, bedrooms and bathroom on one level and kitchen and living room with laundry room on the other level. You get great private parking for two or more cars. Enjoy the full house – no shared spaces! Close to shopping, parks, schools, and all amenities. Perfect for families looking for comfort and convenience. (id:46441)
992 Windham Centre Road Unit# 7
Windham Centre, Ontario
Enjoy maintenance free living with no stairs or elevators! This condo unit is located in the country in Windham Centre and has been beautifully maintained. Step inside and notice an open concept layout with laminate flooring and modern finishes throughout. The kitchen is spacious and flows directly to the dining/living room. It comes with maple/oak soft close cabinetry, stainless steel appliances and granite and quartz counter tops. The bedroom is large giving you plenty of space to relax and and enough room for that king sized bed. In suite laundry, 4 piece bathroom, on demand water heater, multiple areas for storage/linens and a private storage locker completes the interior. The exterior offers a large outdoor common green space with a fire pit giving you plenty of room for all to roam and enjoy the outdoors. Water included in the rent. Looking for AAA+ Tenants with preferably no pets and smoke free. (id:46441)
397 Relative Road
Armour, Ontario
This 10 acre rural lot is just ten minutes from Burks Falls and thirty minutes from Huntsville, with easy access to Highway 11. A mix of mature trees gives you privacy from the road and neighbouring properties. There's a possible building envelope - it's worth the drive to take a look. Zoning allows for a variety of future uses, whether you're dreaming of building a country home, running a bed and breakfast, starting a market garden, or keeping a few animals. Home-based businesses are also permitted, making it a great option if you're looking to live and work in one peaceful place. Add in the possibility of a rural guest cabin or greenhouse, and the potential here is wide open. (id:46441)
3573 East Bayshore Road
Owen Sound, Ontario
A Very Special Waterfront Lot located on Georgian Bay within the City limits of Owen Sound, on the way to Leith, offering true City servicing. What a wonderful canvas if you are looking to build a full time home, cottage or investment property. This 1/2+ acre waterfront lot with road inbetween, located on East Bayshore Road, has stunning views of sparkling Georgian Bay. With @ 83 ft of level access to clean & rocky shoreline, it offers the opportunity to truly enjoy what waterfront living is all about. With West facing views inviting fabulous sunsets! Located in an area of full time residents, close to the beautiful "Hibou Conservation Area" and Leith. This prime gently sloping waterfront lot has already been cleared of trees and is zoned R3 allowing for several opportunities of residential builds. A unique find for sure, this sought after, quiet and generous sized parcel is not one to be missed! (id:46441)
3 - 12818 Highway 35 W
Minden Hills (Minden), Ontario
HP Superstore Plaza, 800 square foot office or retail space at arguably the busiest highway intersection in Haliburton County. Currently 3 other thriving long term tenants with the help from it's location. All units are individual with separate heating air conditions, fiber optic internet, 2pc bath and rear entry/service door. There is plenty of parking an great access right off Highway 35. Excellent lease terms available to qualified lessee. Property owner very accommodating. Call for further information or to schedule a visit. (id:46441)
Unit 1 - 1246-B Goderich (Highway 21) Street N
Saugeen Shores, Ontario
Discover a stylish 1,600 sqft commercial space in the heart of Port Elgins business area perfectly configured for office or retail use. An END UNIT flooded with natural light through expansive windows, this turnkey unit features: Open concept floor plan including 4 rooms / offices / stations etc with high ceilings and polished concrete floors. Equipped kitchen area with modern cabinetry. Private washroom finished with contemporary fixtures. Wheelchair accessible entry and washroom for effortless compliance. Premium signage opportunities on a high-traffic thoroughfare. Positioned alongside established retailers and steps from the Municipal Building, community plex and the new Aquatic & Wellness Centre, your business will benefit from constant foot traffic and excellent visibility. Whether you're launching a boutique showroom, professional office, wellness studio or fast food chain, this space offers a sophisticated canvas ready for your brands signature touches. Schedule your private viewing today and see how this coveted Port Elgin address can elevate your enterprise. (id:46441)
585 Queen Street S
Kitchener, Ontario
Excellent location. Professional medical/office building near St. Mary hospital, UW medical school, Google and downtown high-tech hub, LRT train line and surround by the few new condo developments. Well managed free standing commercial professional building with 0.609 acres development possibility. Ample open on-site parking and back to city park and walking trails. Elevator, some new windows, newer roof and newer AC (5 units replaced on Oct. 13.) Zoning is allowed many usage. Phase I and II and VTB availlable. Please call listing agent for detail. Thank you. (id:46441)
4045 Saida Street
Mississauga, Ontario
Step Into This Stunning, Modern Townhouse Nestled In The Vibrant Heart Of Churchill Meadows. Boasting 3 Beds & 4 Baths, This Home Offers An Open-Concept Floorplan With 1940 Sqft above Grade. The Second Level Showcases A Chic White Shaker Kitchen With Quart Counters, A Cozy Living Area With Gas Fireplace, Walk Out To Balcony & A Spacious Office. Hardwood Floors Throughout & Oak Staircase Add A Touch Of Sophistication. On The Main Level, Discover A Large Rec Room & A Convenient Powder Room. Enjoy The Comfort Of 9-Foot Ceilings On Both The Main And Second Levels. The Primary Bedroom Is A Serene Retreat, Featuring A 3-Piece Ensuite WI Large Glass Shower, Walk-In Closet & Private Balcony. Laundry Conveniently Located On Upper Level. Unfinished Basement Offers Endless Potential With Rough-Ins & Upgraded Larger Windows. Centrally Located Near Highways, Excellent Schools, Shopping Centers, Transit & Parks. (id:46441)
77 Ottawa Street S
Hamilton, Ontario
Beautiful 6 bedroom, 2 bath home located in the Delta community. The basement has potential to serve as a 1-2 bedroom in-law suite with its own side entry. Perfect for those interested in sharing the home with a family member or friend. The spacious primary bedroom offers a large walk-in closet. The third floor can serve as 2 bedrooms or an additional living room/playroom. In the midst of great schools, shopping, dining, public transit, HWY, and hiking and biking trails. All utilities are at the tenant's expense. A+ tenant's call to schedule your showing of the home today. (id:46441)
37 Mull Avenue
Caledonia, Ontario
Welcome to 37 Mull Avenue—where luxury meets smart living! This custom-built smart home sits on a premium, quiet lot in Caledonia’s sought-after Avalon neighbourhood, showcasing over $80,000 in upgrades and thoughtful details throughout. With a double-car garage and a 4-car driveway, you’ll enjoy six total parking spots. Inside, soaring 9-foot ceilings on both floors, custom California shutters, and elegant LED chandeliers set the tone for modern elegance. The chef’s kitchen features custom quartz countertops, a massive island with a breakfast bar and Blanco® sink, plus an $18,000 KitchenAid® stainless steel appliance package including a 36” gas commercial-style range, dishwasher, and fridge. The open-concept living room offers a cozy fireplace and plenty of natural light, while the private family room is enhanced with an adjustable 3-ring chandelier for intimate gatherings. Upstairs, find four generous bedrooms, two full bathrooms, and a convenient laundry room, with the primary suite offering double-door entry, a deep walk-in closet, and a spa-like 5-piece ensuite with a Jacuzzi tub and large step-in shower. The basement adds even more potential with gleaming epoxy floors, a cold room, and a rough-in for a 3-piece bath. Perfectly located just minutes from all amenities, this exceptional home truly has it all! (id:46441)
20 Cheese Factory Road Unit# 301
Cambridge, Ontario
Beautiful & bright 2 bedrooms/2 bathrooms unit w/open concept layout, & carpet free main level. Living room w/patio doors opening to large balcony. Kitchen has 2nd balcony overlooking pond & 2nd set of exit-stairs . California shutters on main level. The upper level has large M/bedroom with 3 pc ensuite bathroom & good size closet, a 2nd bedroom and 2nd 4pc bathroom. Tenant to pay for utilities & hot water heater rental. Close to schools, shopping, parks, transit & amenities Shows AAA (id:46441)
5086 Walkers Line
Burlington, Ontario
Nestled along the breathtaking Niagara Escarpment, this property offers over six acres of natural beauty and endless potential, just minutes from city conveniences. Backing onto Mount Nemo and the iconic Bruce Trail, it showcases panoramic views that stretch to the Toronto skyline and Lake Ontario. The existing home, with 3 + 1 bedrooms and 3 full baths, offers a solid foundation and timeless charm — ready to be reimagined or renovated to suit your personal vision. Large windows and a walkout basement invite natural light and connect seamlessly to the outdoors, where you’ll find an in-ground pool surrounded by stamped concrete and plenty of space to entertain or unwind in complete privacy. The double car garage provides practicality, while the 20’ × 30’ barn structure offers exciting opportunities for a workshop, studio, or future conversion. Recent updates include a durable metal roof and a newly paved driveway, enhancing the property’s function and curb appeal. Geothermal heating and cooling provide energy-efficient comfort year-round. Whether you envision restoring the home’s classic character, expanding on its footprint, or building your dream residence from the ground up, this property captures the essence of escarpment living — peaceful, scenic, and perfectly positioned. With nature trails at your doorstep and city amenities just moments away, it’s a rare opportunity to enjoy the best of both worlds: a tranquil country setting with endless room to grow, overlooking some of the most captivating views in southern Ontario. (id:46441)
11 Armes Street Street
Binbrook, Ontario
Beautiful Freehold Corner End Unit, Backing and siding Onto Park area, Very Desirable Family Community Of Binbrook, open concept with Lots Of Natural Light W/ Large Windows. Featuring 3 Bedrooms And 2.5 Bathrooms, Master with Ensuite, Led Light Thru-Out, Hardwood Flooring On Main Level, Kitchen W/Center Island And Breakfast Bar, Unspoiled Basement, Steps To New Parks And School, Close To Shopping & Restaurants. (id:46441)
190 Manitoba Street Unit# 710
Toronto, Ontario
For more info on this property, please click the Brochure button. Welcome to The Legend at Mystic Pointe - an exclusive boutique community where urban energy meets refined lakefront living. Suite 710 at 190 Manitoba Street is a show-stopping 2-bedroom, 2-bath condo that has been completely reimagined into 938 sq. ft. of custom luxury. Step inside to a seamless open-concept plan featuring wide-plank flooring, designer lighting, and a chef-inspired GE Café kitchen with quartz countertops, bold backsplash, and SmartHQ™ connectivity. Matte White GE Café appliances - including an Air Fry microwave, French-door fridge, and True European Convection range - bring smart home technology and elegant design together. Calacatta Gold tile continues from the kitchen through the foyer and into a spa-style main bath for a cohesive, magazine-worthy finish. The primary suite offers king-sized comfort, a mirrored armoire with motion lighting, and a dramatic 4-piece ensuite wrapped in Arabescato Viola and Black Anthracite porcelain slabs. The second bedroom provides flexibility for guests, an office, or studio space. This suite includes one owned underground parking space (B18) and locker (LB73), a GE Profile 2-in-1 washer/dryer, and premium finishes throughout. The building offers 24-hour gated security, fitness facility, party/meeting room, and a welcoming community feel - all within minutes of Mimico GO, Humber Bay Park, and the lake. Few suites combine this level of finish, design, and location. (id:46441)
317 Great Lakes Boulevard
Oakville, Ontario
Welcome to this beautifully upgraded home in desirable Lakeshore Woods! This stunning property is finished from top to bottom, offering over 4,200 sq. ft. of luxurious living space with 4 spacious bedrooms, 5 bath's, main floor den, and an incredible finished basement. Step inside to discover hardwood floors through main level and a cathedral ceiling in the living room, where a large picture window fills the space with natural light and overlooks tranquil greenspace. The renovated 2-piece powder room and large upgraded kitchen feature stainless steel appliances — including a built-in dishwasher, microwave, gas stove, and ice-making fridge. 9-foot ceilings enhance the home's sense of openness and airiness. The bright and oversized family room boasts a gas fireplace and pot lights throughout, creating a warm and inviting atmosphere. The main floor office is perfect for today's work-from-home lifestyle. A renovated laundry/mudroom includes a stackable washer/dryer and convenient garage access. A solid wood staircase leads to the upper level, where you'll find a spacious principal suite with sitting area, a gorgeous 5-piece renovated ensuite featuring heated floors, under-cabinet lighting, an illuminated mirror, separate glass shower, double sinks, and a freestanding slipper tub. The suite also offers a generous walk-in closet. The upper level continues with three additional large bedrooms — bedrooms 2 and 3 share a semi-ensuite bath, and bedroom 2 features its own walk-in closet. The finished basement is an entertainer's dream, complete with a wet bar, custom built-in cabinetry, exercise area, games room, and multiple storage areas including a cold room. Recent upgrades include: New window panes throughout. Roof re-shingled, New air conditioner, New front door, New exterior light fixtures, Upgraded attic insulation, Pot lights throughout, and The private, fully fenced backyard features multi-level decks. Ideally located within walking distance to the lake. (id:46441)

