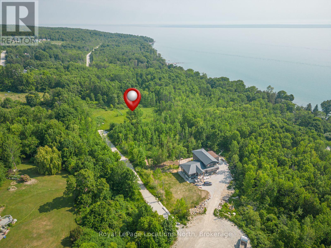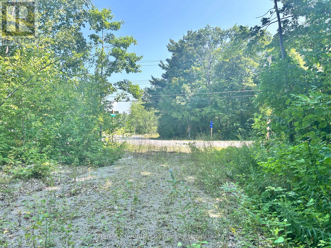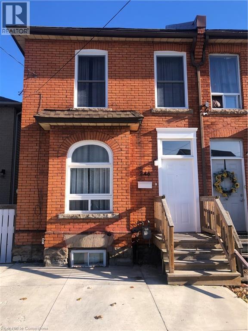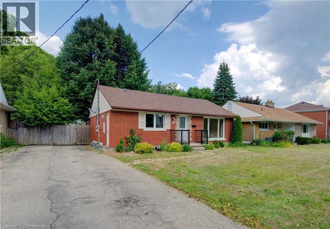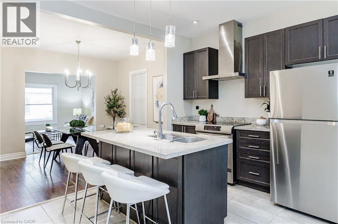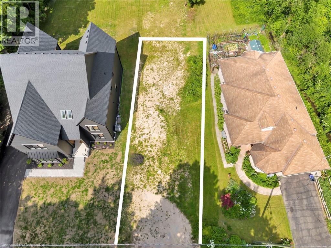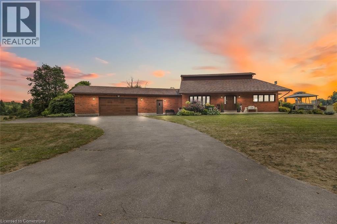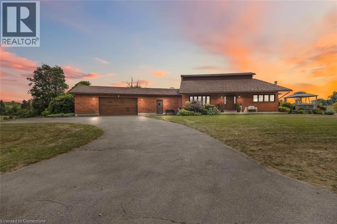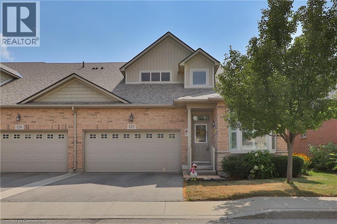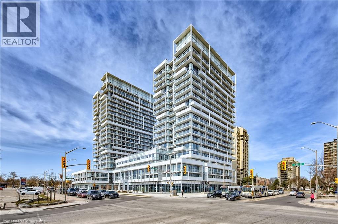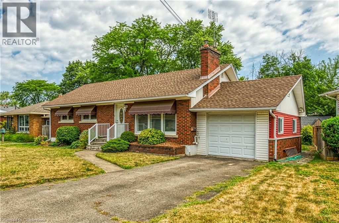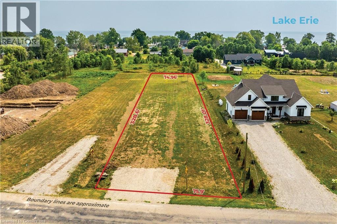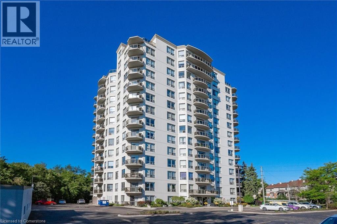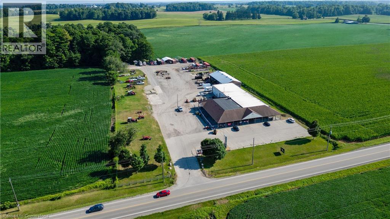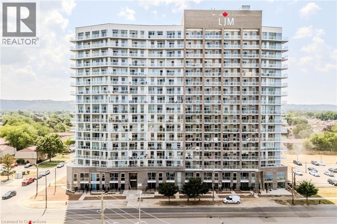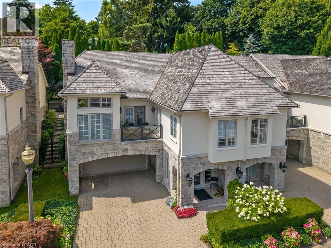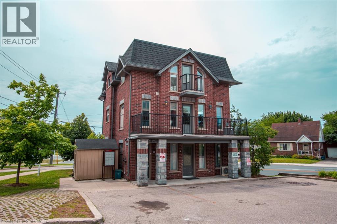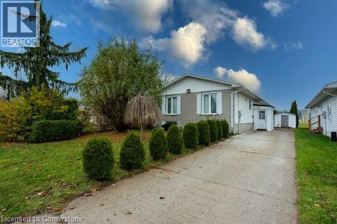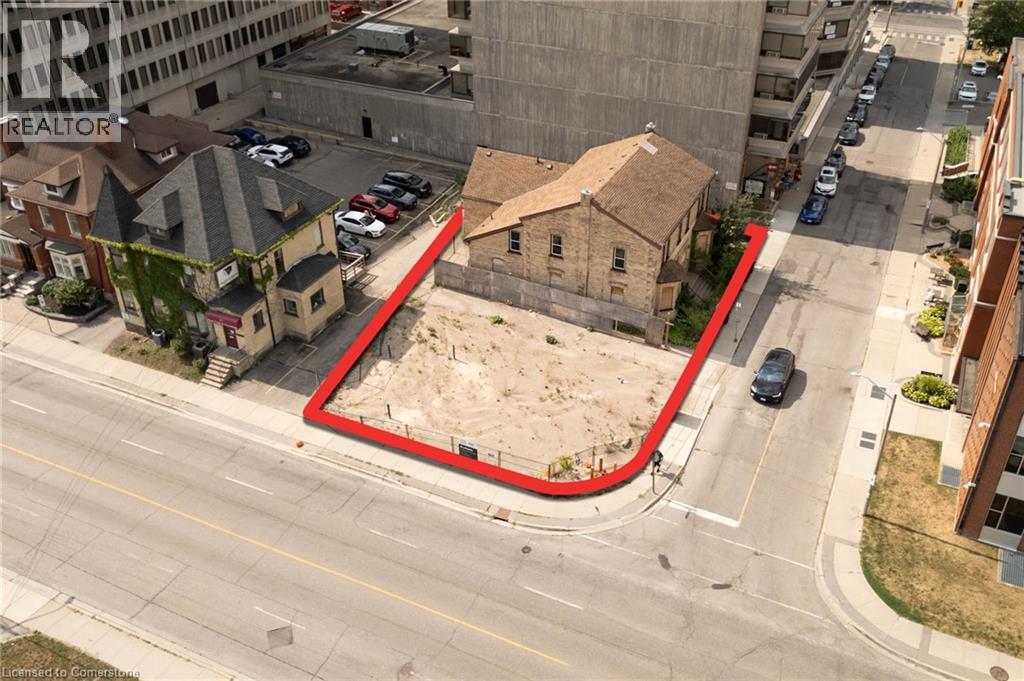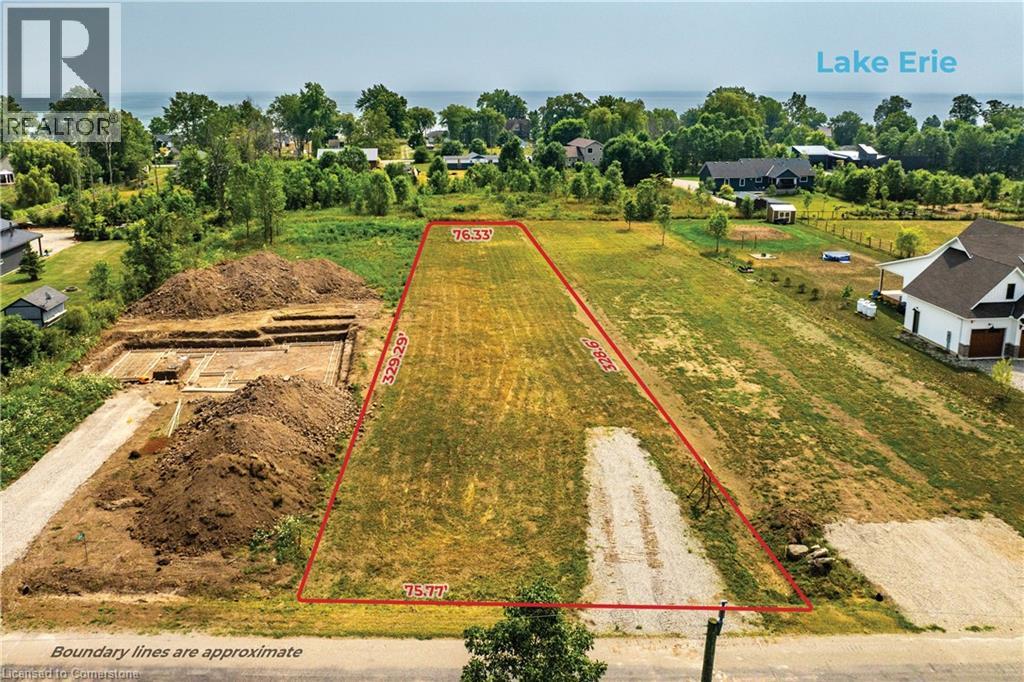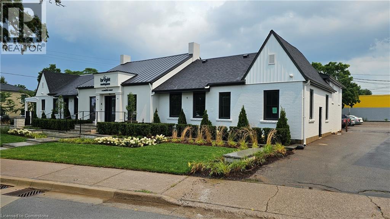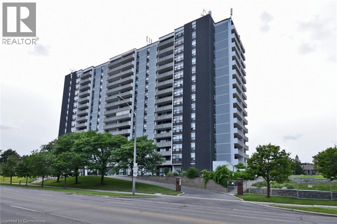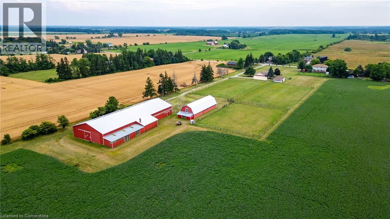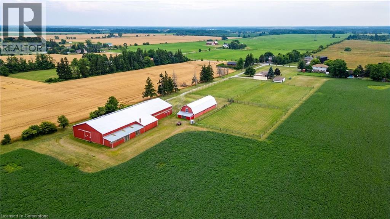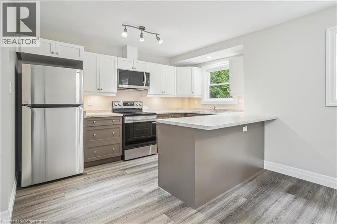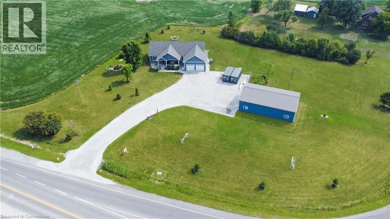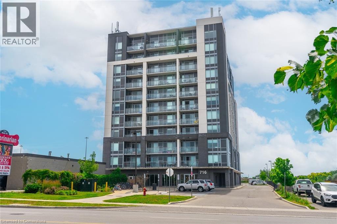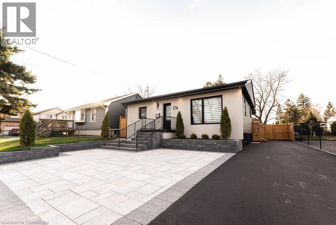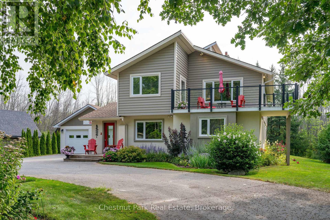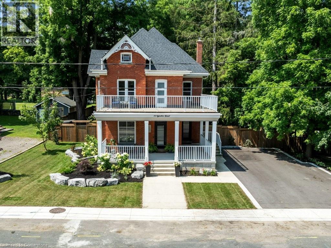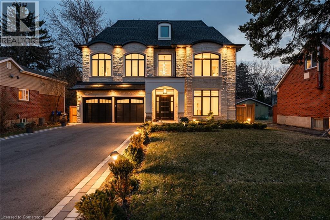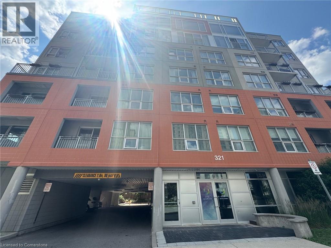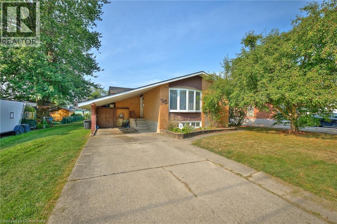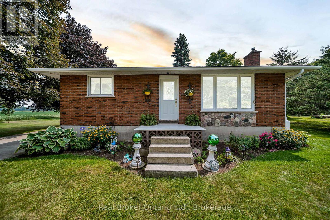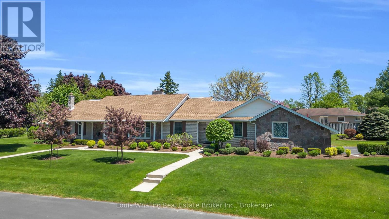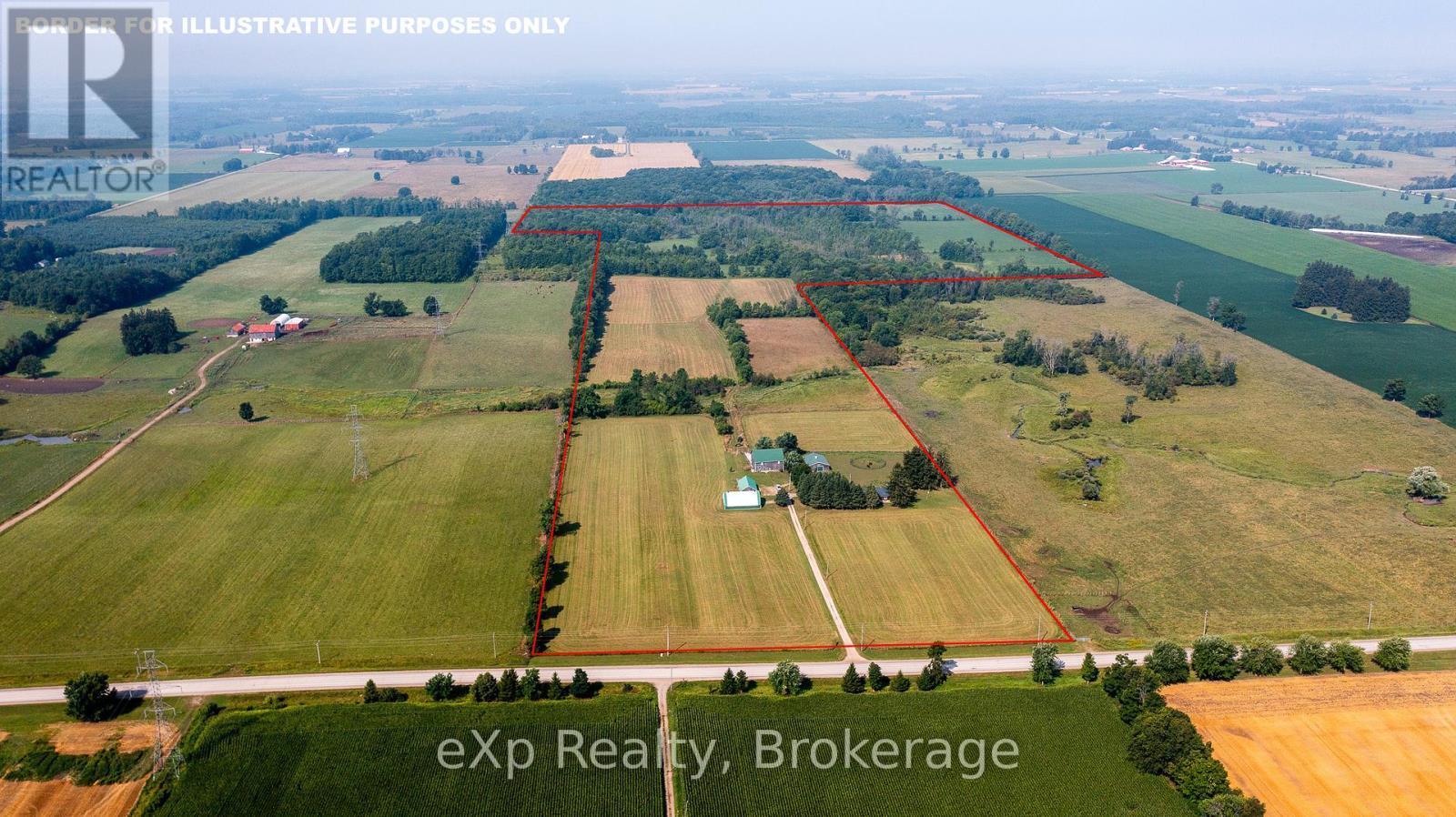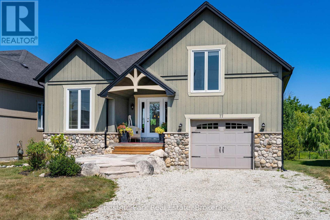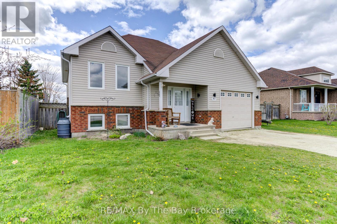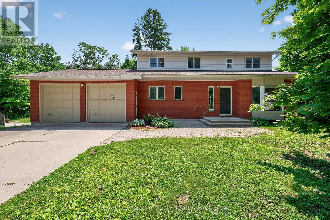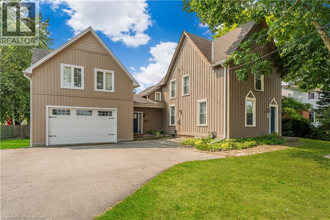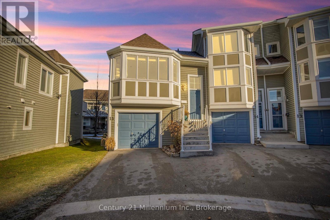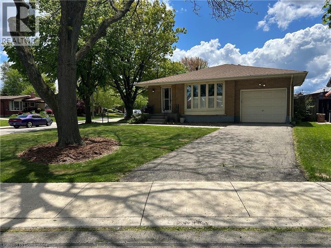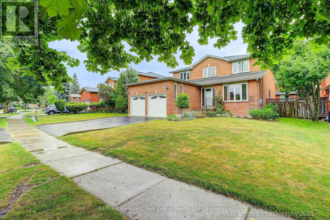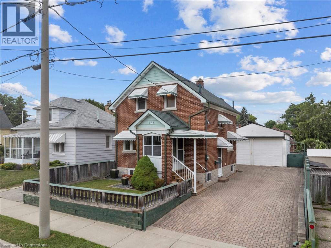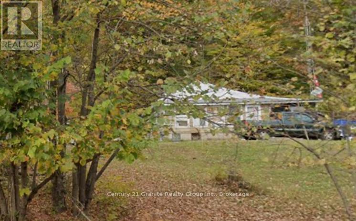108 Mckay Court
Meaford, Ontario
Stunning location with over 2 acres ready for your creative design masterpiece build. Located just a short drive from the town of Meaford, this parcel has a large 1 acre clearing ready for building. A long private driveway from McKay Court offers this parcel amazing privacy and the feeling of being alone in the forest, yet it is just across the street from The Georgian Bay. The lot is accessed from McKay court off of 7th Line. The cleared and open building plot is surrounded by mature trees and forest, with opportunity for any design home with a guest structure. Lake access is just minutes away via two options, ideal for enjoying The Georgian Bay in the summer. The ski hills at Blue Mountain are just 30 minutes away, making this an ideal four season location. Meaford offers great shopping and dining as well as a marina for the avid boaters. (id:46441)
224 First Avenue
Tay (Port Mcnicoll), Ontario
Located on a perfectly level 150x150 half-acre lot within walking distance to Georgian Bay, marinas, and Patterson Park, this property offers an ideal spot for your new home. It provides convenient access to outdoor attractions and recreational activities for the whole family. Ready to build ! (id:46441)
346 Hughson Street N
Hamilton, Ontario
Welcome to this 2.5-storey semi-detached brick home, just steps from the GO Station and walking distance to Bayfront Park, Biking and walking trails, shops and public transit in a highly sought-after neighbourhood. This charming home features 2+1 bedrooms and 2.5 bathrooms, with a functional layout with no carpet throughout. The spacious main bedroom was created by combining two smaller rooms and now features a full wall-length closet. The second-floor bathroom has been fully renovated, adding modern comfort to this classic home. The updated kitchen boasts a new 11.5-foot quartz countertop, vinyl plank flooring, commercial-grade sink and faucet, porcelain tile backsplash, and under-cabinet lighting. Colonial-style upgrades throughout include custom crown and wall molding, updated front entry door, and interior door casings. The home also features upgraded windows in the master bedroom and dining room and new washer and dryer (2024). Additional multi use area in the attic allows for extra storage or workspace. A separate basement apartment with a walk-up entrance offers great income potential to help with mortgage payments or space for extended family. Outdoors, enjoy a custom-built backyard shed, enclosed under-deck storage, and vegetable garden. Double wide concrete driveway in this area is a bonus. With thoughtful upgrades and an unbeatable location, this home is a rare find. Note to investors looking to expand their portfolio consider the income potential of this property as a 2 unit rental asset. (id:46441)
28 Jack Avenue
Kitchener, Ontario
Welcome home to this updated and clean detached 3+2 bedroom bungalow that sits on a large fenced lot, ideally located close to the expressway, the 401 and parking for up to 3 cars, the home features a separate side entrance leading to a fully finished 2 bedroom lower level in-law suite, each level has its own laundry facilities making it perfect for first time buyers, downsizers or investors, both the upper and lower levels are carpet free for easy maintenance, recent updates in 2025 include the upstairs kitchen with new appliances, the 4 piece bathroom on the main floor and the railings in the front entrance, the home has been freshly painted throughout, inside the main floor living room is spacious and ideal for family gatherings, good sized primary bedroom with 2 additional bedrooms and an upper floor laundry, the lower level offers great potential with its large rec room, a kitchenette, 2 bedrooms, a 4 piece bathroom and a lower level laundry, outside the large fenced back yard is perfect for the kids, pets or entertaining family or friends, additional features include all appliances, owned water heater, and central air conditioning unit, you will love the convenience of nearby grocery stores, St Marys hospital, shops, restaurants and even Tim Hortons for your morning coffee, close to schools, shopping, the expressway and transit, book your showing today (id:46441)
20 Burlington Street E
Hamilton, Ontario
WALK TO THE WATER! Welcome home to 20 Burlington Street E. Located just steps away from Hamilton's McCassa Bay, Harbour West Marina, Pier 4, Bayfront Park and so much more! This home features a renovated kitchen, hard surface flooring, high ceilings, plus walk out to a private backyard off the main floor kitchen. The upper level has 3 spacious bedrooms and an updated 4 piece bath. Walk to so many amenities including Hamilton's famous Grandad's Donuts just a few doors down. (id:46441)
16 Mcdougall Road
Waterloo, Ontario
PREMIUM build location in the heart of Waterloo! Rarely does a lot (51’ x 120’) with a forest view so close to all Uptown Waterloo amenities comeavailable. Steps away from universities, restaurants, Waterloo Park, Waterloo Rec Center, Westmount Golf & Country Club, and so much more!Great development opportunity in a highly sought after area! Land only for sale. (id:46441)
827544 Township Rd 8
Drumbo, Ontario
50 Acre Equestrian & Lifestyle Retreat, just minutes from Highway 401 and close to all amenities. Boasting over 1800 ft frontage, breathtaking valley views, and a mix of open fields, forest, and a spring-fed pond. This custom-built 4500+ sf builder’s home showcases quality and craftsmanship. The gourmet kitchen features a backlit Patagonian granite island, high-end appliances, and a bright, functional layout. The spacious dining area flows into an open-concept living room with engineered beams and abundant light. Step onto the deck—complete with a Napoleon fire table—for stunning views. The primary suite offers a spa-like ensuite with a double rain shower and direct access to a covered deck for sunrise views. The main bath features a jacuzzi tub beneath a landscape window for stargazing. The fully finished lower level includes a wet bar, billiards, 2-piece bath, theatre area, and oversized cedar sauna with shower across from the fitness room. Modern comforts include: geothermal heating/cooling, wood & propane fireplaces, and a new high-end water treatment system. The attached garage offers parking, workspace, a workbench, large compressor, and propane line for upgrades. Outdoor Highlights: 5 km of groomed trails for hiking, riding, or ATVs, Large spring-fed pond (dogs welcome!) Fully fenced yard, mature trees, underground irrigation, and small orchard (no pesticides/herbicides in 20+ years) Private campground with water, septic, and seasonal washroom. Horse facilities: Large paddocks with sandy loam soil (no mud), Massive outdoor riding arena with solid oak fencing, ideal for cattle work/events, Paddocks with water lines, vinyl/high-tensile/oak fencing, and diamond bar gates Two-stall barn with electricity, water, and open foaling area, Income from boarding and events. An equestrian business, hobby farm, or simply living immersed in nature, this remarkable estate offers endless possibilities. Please DO NOT visit the farm without an appointment (id:46441)
827544 Township Rd 8
Drumbo, Ontario
50 Acre Equestrian & Lifestyle Retreat, just minutes from Highway 401 and close to all amenities. Boasting over 1800 ft frontage, breathtaking valley views, and a mix of open fields, forest, and a spring-fed pond. This custom-built 4500+ sf builder’s home showcases quality and craftsmanship. The gourmet kitchen features a backlit Patagonian granite island, high-end appliances, and a bright, functional layout. The spacious dining area flows into an open-concept living room with engineered beams and abundant light. Step onto the deck—complete with a Napoleon fire table—for stunning views. The primary suite offers a spa-like ensuite with a double rain shower and direct access to a covered deck for sunrise views. The main bath features a jacuzzi tub beneath a landscape window for stargazing. The fully finished lower level includes a wet bar, billiards, 2-piece bath, theatre area, and oversized cedar sauna with shower across from the fitness room. Modern comforts include: geothermal heating/cooling, wood & propane fireplaces, and a new high-end water treatment system. The attached garage offers parking, workspace, a workbench, large compressor, and propane line for upgrades. Outdoor Highlights: 5 km of groomed trails for hiking, riding, or ATVs, Large spring-fed pond (dogs welcome!) Fully fenced yard, mature trees, underground irrigation, and small orchard (no pesticides/herbicides in 20+ years) Private campground with water, septic, and seasonal washroom. Horse facilities: Large paddocks with sandy loam soil (no mud), Massive outdoor riding arena with solid oak fencing, ideal for cattle work/events, Paddocks with water lines, vinyl/high-tensile/oak fencing, and diamond bar gates Two-stall barn with electricity, water, and open foaling area, Income from boarding and events. An equestrian business, hobby farm, or simply living immersed in nature, this remarkable estate offers endless possibilities. Please DO NOT visit the farm without an appointment (id:46441)
2125 Itabashi Way Unit# 127
Burlington, Ontario
Welcome to this stunning bungaloft townhome, set within one of Burlington’s most desirable lifestyle communities. Combining comfort and convenience, this residence offers total parking for 4 vehicles, a landscaped front yard framed by mature trees, and an automatic garage with inside entry. Its location is ideal—just steps from scenic parks, vibrant shopping, and dining options, all with effortless access to major highways for commuting or weekend getaways. Inside, you’ll find gleaming hardwood floors flowing throughout the main level, creating a warm, cohesive feel. The eat-in kitchen is both stylish and functional, featuring granite countertops, ample cabinetry, a tile backsplash, and stainless steel appliances. A walkout leads directly to your private backyard retreat, perfect for al fresco dining or relaxing with friends. The living room, highlighted by a soaring vaulted ceiling and cozy gas fireplace, offers an inviting space to gather, while the dining room provides a refined setting for entertaining. The main floor primary suite enhances everyday ease with its walk-in closet and 3pc ensuite, making it a perfect haven at day’s end. A versatile home office—easily convertible to an additional bedroom—and a 2pc bathroom complete this level. Upstairs, a bright and airy loft area offers flexible living potential—ideal as a lounge, reading nook, or creative workspace, accompanied by a spacious bedroom with walk-in closet and a full 4pc bathroom. The lower level, currently unfinished, features a bathroom rough-in and unlimited potential to design the space of your dreams, whether that’s a gym, media room, or additional living quarters. The private backyard is a true extension of the home, with an aggregate patio bordered by lush cedars for privacy. A sprinkler system, maintained by the condo, ensures effortless upkeep. This is more than a home—it’s an opportunity to embrace a vibrant, well-connected lifestyle in a fantastic community. (id:46441)
55 Speers Road Unit# 1103
Oakville, Ontario
Introducing a bright, corner suite with a wrap-around balcony at 55 Speers Road Unit 1103, 830 sq. ft. of thoughtfully finished living in the heart of Oakville. Freshly painted with new trim, this turn-key residence feels crisp, inviting, and move-in ready the moment you step inside. The open-concept kitchen and living area are wrapped in floor-to-ceiling glass, drawing in natural light and extending your everyday living onto an outdoor balcony that spans the corner, perfect for morning coffee or sunset unwinds.The primary bedroom features a walk-in closet and an upgraded 3-piece ensuite, offering a quiet retreat with quality finishes. A versatile second bedroom includes convenient Murphy bed inside custom built-in for streamlined storage or a refined home office setup. A full 4-piece main bathroom and in-suite laundry add ease to daily life.Practicality shines with two owned parking spaces and a dedicated locker, an uncommon and welcome convenience. The buildings location places you moments from shops, dining, transit, and Oakvilles waterfront, with quick access to the GO and major routes for effortless commuting.Professionally presented and impeccably maintained, Unit 1103 pairs style with function, clean lines, natural light, and smart upgrades, delivering a polished condo experience that stands out. If you value move-in readiness, bright modern living, and rare two-car parking, this is the one to see. (id:46441)
25 Elm Ridge Drive
St. Catharines, Ontario
Welcome to 25 Elmridge Drive! This solid 3-bedroom, 2-bath bungalow is nestled in a charming, tree-lined neighbourhood on a quiet street in St. Catharines’ desirable Glendale neighbourhood. This prime location offers the convenience of walking distance to shopping, excellent schools, and an array of amenities. Step inside to find a bright and spacious living room with a wood-burning fireplace and gleaming hardwood floors, a classic 4-piece bath, and three comfortable bedrooms with hardwood flooring. The side entrance leads to the lower level, where you’ll discover laundry, storage, a 3-piece bath, and a large rec room. With its kitchenette, separate entrance, and second full bathroom, the basement offers great in-law suite potential. Enjoy the outdoors in the gorgeous, fully fenced backyard with lovely perennial gardens. A single-car attached garage and a paved driveway provide ample parking. Updates include most windows, hardwood flooring, furnace, and a tankless water heater. Perfect for investors, first-time buyers, or families seeking an in-law suite option, this home offers easy access to Brock University, HWY 406, and the Pen Centre. (id:46441)
3250 Lakeshore Road
Dunnville, Ontario
Build your dream home on this gorgeous half-acre country lot in a desirable lakeside community just outside of Dunnville. This beautiful property offers the perfect blend of peaceful rural living and convenient access to modern amenities, just steps from the sparkling shores of Lake Erie. There is deeded access to the Lake at the end of Bates Lane, giving you the ability to enjoy the water just a short stroll from your front door. Purchasing this lot includes the exciting opportunity to work with Fingerprint Homes, a trusted local builder known for quality craftsmanship and attention to detail. As part of the purchase, you will enter into a building contract with Fingerprint Homes to construct your new home to suit your style, needs, and budget. Whether you envision a cozy lakeside retreat or a spacious family residence, this property offers the setting, the builder, and the lifestyle you’ve been dreaming of. Enjoy life by the lake, your new home starts here! (id:46441)
21 Westhill Road
Elliot Lake, Ontario
Charming and beautifully upgraded 3-bedroom mobile home located in a friendly, all-ages park in Elliot Lake. This home features a spacious entryway to accommodate all of your outerwear, an open concept main floor for everyday living, and 3 nice-sized bedrooms tucked away at the back. The primary bedroom provides access to a private screened-in porch, where you can sip your morning coffee, read, scroll or enjoy an evening cocktail -- bug free! Storage is no problem with plenty of closets and a generous 10x10 backyard shed with high ceilings. This home is very efficient to run, and has seen many important updates in the last few years, including electrical, eavestroughs, newer appliances, flooring and lighting. Approximate monthly costs are: Hydro - $80; Gas on equal billing - $74; Home Insurance - $75; Eastlink - $68. Call today for full details and to view! (id:46441)
255 Keats Way Unit# 1404
Waterloo, Ontario
Welcome to this one-of-a-kind, professionally designed 2,241 sq. ft. penthouse in the heart of Waterloo’s coveted Beechwood neighbourhood. Perched high above the treetops, this showstopper boasts panoramic views from three sides and offers an unmatched sense of privacy and natural light through oversized windows at every turn. Meticulously renovated top to bottom by Menno Martin, this residence exudes quality and elegance. The grand living room features coffered ceilings and hardwood flooring throughout, opening onto a breathtaking 400 sq. ft. terrace—one of three outdoor spaces. The open-concept kitchen is a chef’s dream, showcasing solid wood cabinetry, quartz countertops, and premium finishes, seamlessly connecting to a formal dining area perfect for entertaining. The spacious primary suite is a private retreat with its own 400 sq. ft. terrace, a luxurious ensuite, and generous closet space. A second bedroom, additional bedroom or den, and a second expansive 200 sq. ft. terrace offer plenty of flexibility for guests, work, or relaxation. Set in a quiet, exceptionally well-maintained building, this rare penthouse is just steps to Waterloo Park, trails, and the vibrant offerings of Uptown Waterloo. Three underground parking spaces complete this truly exceptional package—an incredibly rare find in this location. The condominium also includes a fitness center, library, on-site super-intendant, guest suite and two lockers. Call to book a private showing today. (id:46441)
1876 Huron Road
Kitchener, Ontario
INVESTMENT OPPORTUNITY. Discover an exceptional opportunity to own a prime property on 4.17 acres, ideally situated with excellent road exposure. This sale includes the building and land only—the current businesses are not included in the sale price, but the owners business may be purchased separately if desired, offering flexibility for investors or owner-operators. Currently home to a mix of agricultural services and storage tenants, this property generates strong rental income with potential for increased revenue based on market rents. Featuring a versatile mix of office space, retail showroom, warehouse areas, workshop, and expansive outdoor storage/parking, it is well-suited for a wide range of uses. Highlights include: multiple buildings with flexible layouts for office, showroom, and warehouse use. Significant yard space for equipment, vehicle, or material storage. Strong tenant mix with projected rental income potential over $17,000/month. Ideal for investors seeking a high-yield property or businesses looking for expansion space. (id:46441)
2782 E Barton Street E Unit# 814
Hamilton, Ontario
Welcome to your brand new 1-bedroom + den condo in Hamilton’s sought-after Barton Street community—a vibrant and growing neighborhood known for its energy, convenience, and connection to the city’s waterfront. This thoughtfully designed suite combines a functional, open-concept layout with upscale finishes, creating the perfect balance of modern style and everyday comfort. Step inside to discover upgraded flooring throughout, sleek granite countertops, and a full suite of stainless steel appliances that make cooking a pleasure. Smart home features allow you to control lighting, temperature, and security at the touch of a button, while in-suite laundry offers unmatched convenience. The spacious den is perfect for a home office, study space, or creative studio, catering to the needs of today’s busy professionals. From every room, enjoy breathtaking lake views and start each morning with the glow of a stunning sunrise. Step out onto your private 97 sq. ft. balcony—ideal for a morning coffee, evening glass of wine, or simply soaking in the scenery. An owned underground parking space is included, offering exceptional convenience and long-term value. Residents have access to a range of premium amenities, including a fully equipped fitness center, outdoor BBQ area, stylish party room with kitchen facilities, secure bike storage, EV charging stations, and ground-level commercial services for added everyday ease. Perfectly situated, you’ll be just minutes from GO Transit, major highways, shopping, dining, and upcoming service stations, making it easy to get around whether commuting, exploring the city, or heading out for a weekend getaway. This is a rare opportunity to own a chic, modern home in a location that’s both connected and full of character—at an accessible price. (id:46441)
222 Ricardo Street Unit# 10
Niagara-On-The-Lake, Ontario
THIS IS THE ONE YOU'VE BEEN DREAMING OF.....Custom built home over 3000 sqft of luxury living. This prestigious location is off the charts! Found in the historical Niagara-on-the-Lake desirable dock area. The exclusive Greystone development is a small group of upscale sizeable townhomes. This being an end unit. Steps to the Niagara-on-the-Lake sailing club and the Niagara River. Stroll to the Old Town centre where you will find shops, restaurants, and cafes. 5 minute walk to the World-class Shaw Theatre. This lifestyle is for those who desire the top coveted location in town steeped in history, plus ease of living in a completely maintained and private home. Ricardo Street is lined with multi-million dollar homes. Stone exterior, manicured lush gardens - the curb appeal is unmatched! Enter the home through a large marble foyer. An elevator can take you up to the 2 floors above. The living spaces are generous with high ceilings and lots of light. 3 bedrooms, 4 baths in total, newly renovated kitchen, plus double garage. At the rear you will find an outdoor patio nestled in the escarpment and at the front there is a balcony off the main. These units rarely come up for sale, being a small complex and so desirable. Be the first to book a showing - you won't be disappointed! (id:46441)
489 East Avenue Unit# B
Kitchener, Ontario
Welcome to 489-B East Ave in Kitchener, where you will find an exceptional 3-bedroom, 2-bath unit featuring a unique layout and high-quality materials. This property is distinguished by its superior finishes, and convenient location, setting a new standard for modern living. As you enter, you will encounter a home that seamlessly blends style and functionality. The living room boasts contemporary laminate flooring and modern, high-quality finishes. The kitchen is equipped with sleek stainless steel appliances, creating a clean, contemporary ambiance, complemented by an elegant backsplash. The main bedroom offers a peaceful retreat with generous closet space and easy access to a well-appointed bathroom. The 2nd and 3rd bedroom provides flexibility for family or guests. Both bathrooms feature modern fixtures and finishes, reflecting the home’s overall theme of quality and style. The design is not only visually appealing but also practical, featuring thoughtful details that enhance daily living. The area offers convenient access to local amenities, including shops, restaurants, parks, and schools, making it an ideal residence for young professionals, growing families, or those seeking to downsize without compromising on quality. This home effortlessly combines comfort, style, and convenience to cater to a variety of lifestyle needs. New Flooring installed on the main floor. (id:46441)
539 Briarwood Avenue
Listowel, Ontario
Welcome to 539 Briarwood Avenue, Listowel — a beautifully renovated 5-bedroom, 2-bathroom home that blends modern style with everyday functionality. Perfect for families, this move-in ready property features an open-concept main floor with a stylish kitchen, spacious living areas, and a fully finished lower level offering extra bedrooms, a large rec room, and a second full bathroom. Ideally situated in a quiet, family-friendly neighbourhood, the home backs onto a school and is just a short walk to parks, playgrounds, walking trails. Enjoy the convenience of nearby shops, dining, and year-round community events, along with easy access to schools, recreation, healthcare, and family services. This home offers the perfect combination of comfort, location, and small-town charm. (id:46441)
21 Weber Street W
Kitchener, Ontario
Downtown Kitchener High-Rise Development Site! Approved site plan in place for a 27-storey, turn-key multi-residential tower offering approximately 170,000 sq. ft. of gross floor area!! The design features 206 apartment units, a guest suite and roughly 10,000 sq. ft. of street-level commercial space! (id:46441)
3252 Lakeshore Road
Dunnville, Ontario
Build your dream home on this gorgeous half-acre country lot in a desirable lakeside community just outside of Dunnville. This beautiful property offers the perfect blend of peaceful rural living and convenient access to modern amenities, just steps from the sparkling shores of Lake Erie. There is deeded access to the Lake at the end of Bates Lane, giving you the ability to enjoy the water just a short stroll from your front door. Purchasing this lot includes the exciting opportunity to work with Fingerprint Homes, a trusted local builder known for quality craftsmanship and attention to detail. As part of the purchase, you will enter into a building contract with Fingerprint Homes to construct your new home to suit your style, needs, and budget. Whether you envision a cozy lakeside retreat or a spacious family residence, this property offers the setting, the builder, and the lifestyle you’ve been dreaming of. Enjoy life by the lake, your new home starts here! (id:46441)
8 Christie Street
Grimsby, Ontario
Beautifully Renovated: Step into a state-of-the-art office space that combines modern design with comfort, ensuring a productive and inspiring environment. Networking Opportunities: Join a vibrant community of professionals and entrepreneurs. Our co-working space is designed to foster connections and collaboration. Fully Equipped Board Rooms and conference room, equipped with the latest technology to make your presentations seamless and impressive. Communal Areas: Enjoy our communal areas, perfect for casual meetings, brainstorming sessions, or simply taking a break. Mail Box Service: Benefit from our mail box service, providing you with a professional address and handling all your postal needs. Coffee and Espresso Machine: Stay energized throughout the day with access to our premium coffee and espresso machine. Convenient Location: Enjoy quick access to the highway, making your commute a breeze, and stay close to downtown for all your business and leisure needs. (id:46441)
2055 Upper Middle Road Unit# 1610
Burlington, Ontario
Wow is the way to describe this unit! When you walk in the door, the unobstructed Escarpment views are phenomenal! Updated kitchen & baths, newer flooring, massive 39 foot balcony, close to elevator. Ample sized unit. (id:46441)
2276 Binbrook Road
Binbrook, Ontario
Endless Opportunities Await on this stunning 47-acre property, perfectly set up for equestrian pursuits or other ventures. The 9,600 sq. ft. heated riding arena features a dedicated viewing area, offering year-round training and events. A well-appointed barn with 14 horse stalls, tack room, hay loft, and running water provides everything you need for optimal horse care. Three fenced paddocks are ready for turnout and grazing. The property also includes a charming all-brick ranch-style bungalow with 3 bedrooms and 3 bathrooms, offering comfortable country living with room to entertain. Whether you’re looking to revive it as a full equestrian facility or explore other uses, this property delivers space, versatility, and endless potential. All of this beautiful country property and within only 1km to the town of Binbrook, shopping and amenities. (id:46441)
2276 Binbrook Road
Binbrook, Ontario
Endless Opportunities Await on this stunning 47-acre property, perfectly set up for equestrian pursuits or other ventures. The 9,600 sq. ft. heated riding arena features a dedicated viewing area, offering year-round training and events. A well-appointed barn with 14 horse stalls, tack room, hay loft, and running water provides everything you need for optimal horse care. Three fenced paddocks are ready for turnout and grazing. The property also includes a charming all-brick ranch-style bungalow with 3 bedrooms and 3 bathrooms, offering comfortable country living with room to entertain. Whether you’re looking to revive it as a full equestrian facility or explore other uses, this property delivers space, versatility, and endless potential. Just minutes to the town of Binbrook, shopping and amenities (id:46441)
38 Viewpoint Avenue Unit# 2
Hamilton, Ontario
Brand new large (900SF) 2 level living, with large open concept kitchen/ living area. Fantastic for today's living and entertaining. Stainless Steel appliances, breakfast bar, bright open space. Garden level offers two good sized bedrooms, Bathroom with double vanity. Laundry on this level as well. Be the first to live in this amazing space. Located close to Concession St for convenience, and the Mountain Brow for beautiful views. (id:46441)
236 #55 Haldimand Road
Nanticoke, Ontario
Welcome to 236 Haldimand Road 55, Nanticoke. This 3+1 bedroom, 3-bathroom home is perfectly situated on 1.65 acres and features an open-concept layout with beautiful finishes and California shutters throughout. The kitchen offers plenty of cabinet/counter space and a convenient walk-in pantry. The living room features a stunning natural gas fireplace and sliding doors that lead out to the back porch area. The spacious primary suite offers a walk-in closet and ensuite with double sinks. On the far side of the home you’ll find two additional bedrooms and an additional full bathroom. The newly finished basement offers plenty of additional living space including a bedroom, 3 piece bathroom and also includes a rough-in for a gas fireplace and kitchenette. Outdoor living is a breeze with the 32' x 16' covered porch complete with BBQ and TV hookups, plus underground dog fencing. For hobbyists or professionals, the 30' x 50' heated steel shop includes a 12,000 lb hoist, 200 amp service, and oversized overhead door. Additional features of this amazing property include a double attached heated garage with inside entry, built-in Generac natural gas generator that can easily service the home and shop, alarm system, and treated well water with reverse osmosis to the kitchen. Move-in ready and designed for comfort, functionality, and entertaining. Don't miss out on this amazing opportunity! (id:46441)
716 Main Street E Unit# 509
Milton, Ontario
Modern living meets unbeatable location in this spacious 1-bedroom plus den condo, perfectly situated steps from Milton GO, Downtown Milton, shopping, dining, and cultural destinations like the Milton Library and FirstOntario Arts Centre. Enjoy swift access to Hwy 401, just 6 minutes away, making commuting simple. Ideal for first-time buyers, down-sizers, or savvy investors, this low-maintenance, move-in-ready home is nestled in a premium, cost-effective building. Experience the best of urban convenience in one of Milton’s most connected neighbourhoods. Note: Photos are virtually staged. (id:46441)
174 Roxborough Avenue
Hamilton, Ontario
Welcome to this beautifully transformed bungalow that combines contemporary living with smart functionality! Every inch of this home has been thoughtfully renovated from top to bottom—brand new windows, doors, flooring, kitchens, and bathrooms—offering a truly move-in-ready experience. The main floor features a bright, open-concept layout with 2 spacious bedrooms, a modern full bathroom, and in-suite laundry. The sleek new kitchen boasts stylish finishes and flows seamlessly into the living and dining areas, perfect for both relaxing and entertaining. Downstairs, discover a completely self-contained in-law suite, ideal for multigenerational living or rental potential. The lower level includes 2 large bedrooms, a versatile living room that could easily serve as a third bedroom, a full kitchen, bathroom, and its own laundry room. Step outside to find a thoughtfully divided backyard, with each level enjoying its own private fenced outdoor space—a rare and valuable feature for privacy and flexibility. This home is truly brand new in every way—a modern masterpiece with potential income or extended family living, located in a family-friendly neighbourhood. Don’t miss the opportunity to own this exceptional, fully renovated gem! (id:46441)
273 Britannia Avenue
Hamilton, Ontario
Welcome to your dream home! This newly renovated gem boasts modern sophistication and convenience in every corner. Step into an open concept layout, illuminated by energy-efficient LED pot lights, creating a warm and inviting ambiance throughout. The heart of this home is the stylish kitchen featuring sleek quartz countertops, perfect for whipping up culinary delights and hosting gatherings with friends and family. With 2 bedrooms plus a versatile room on the main floor, you have the flexibility to use it as an office for remote work or as a cozy third bedroom to accommodate guests or family members. Indulge in the luxury of a brand new washroom complete with water-efficient fixtures, ensuring both sustainability and comfort. Convenience is key with main floor laundry facilities, making chores a breeze. Step outside onto your brand new deck (2024), where you can simply unwind and soak up the sunshine in the large price space. The freshly laid sod adds to the charm of the outdoor space, providing a lush backdrop for relaxation and entertainment. Located within walking distance to grocery stores and shopping at The Centre on Barton. This home offers the ultimate in convenience and accessibility. Perfect for first-time buyers or those seeking a cozy retreat in a vibrant community. Don't miss your chance to make this your forever home. Designated front parking on street w/ city permit is available! Updated Electrical & Plumbing, Roof (2020)+(2024 for the back extension and Washer and Dryer) Bathroom (2024), Deck (2024) New Sod (2024), deep lot with private backyard! Located within walking distance to grocery stores and shopping at The Centre on Barton. This home offers the ultimate in convenience and accessibility. Schedule a viewing today! (id:46441)
119 Martin Grove
Blue Mountains, Ontario
OPEN HOUSE SAT. NOV 8TH 1 - 3 PM - TURNKEY OPPORTUNITY !!! MOVE IN FOR SKI SEASON!! Welcome to 119 Martin Grove in the Blue Mountains, an impeccably maintained mountain retreat nestled in a prime location just steps from Blue Mountain Resort. Imagine walking to the slopes in the winter or taking a short 5-minute stroll to the Village for dining, shopping, golf and year-round entertainment. This beautifully landscaped property offers the ultimate in lifestyle, whether you're here full-time or enjoying a weekend escape. Set on a private lot with mature trees and gardens, this charming home features a reverse floor plan with 4 bedrooms on the main level, including a bonus room with built-in bunk beds that doubles as a laundry area - perfect for kids. Upstairs, the open-concept living room with gas fireplace and dining room are centered around a gourmet kitchen, making it ideal for cozy winter nights. Two oversized decks extend your living space outdoors. The front deck offers views towards the ski hills and is the perfect spot for your morning coffee or sunset cocktails. The second, located at the back of the home off the kitchen is ideal for entertaining with stairs leading down to the lush backyard and garage. A detached two-car garage offers plenty of space for your vehicles, gear, or a future workshop, complete with a long row of built-in storage in the back section. The owners have recently connected to municipal sewers and paid the full capital assessment, offering peace of mind for future buyers. A brand new roof was just installed on both the house and garage in July 2025. Bike to the Georgian Trail and local beaches. Located minutes to Collingwood's shops, restaurants, marinas, and services, and just a short drive to Craigleith, Alpine, and Osler ski Clubs, as well as area golf courses - this is a rare opportunity to live in the heart of Ontario's four-season playground. (id:46441)
89 Lynden Road
Lynden, Ontario
Spectacular blend of old-world grace & modern comfort! Meticulously fully renovated century home located in the quaint West Flamborough village of Lynden. This 4-bed, 4-bath gem tastefully combines classic historic charm w contemporary luxury. It features high ceilings throughout, 9.5-ft on the main floor, 12-ft in the family room, and 9-ft on the 2nd floor (except office/bedrm), carpet-free floors incl travertine, porcelain and luxury vinyl plank. Ground level family room equipped w radiant heated floor, auto Smart blinds, surround sound, 82 mounted TV, and a walkout to patio & beyond! Custom kitchen(15/16) w heated floor, high cabinets, Quartz, pendant lights & pantry, and a separate dining room w handy Butler bar. The 2nd floor offers 3 spacious bedrooms, access to the front balcony, a luxurious bathroom w claw-foot tub & glass shower w multi-function panel. Laundry room w a flex space, cabinets, folding area & w/o to rear deck. Oak stairs w wrought iron spindles lead to the skylit & spray-foam-insulated 3rd level primary retreat featuring a wet bar, its own balcony, reading nook, W/I closet and a sliding barn door to a 7-pce ensuite w skylight, heated floor, water closet, slipper tub, double sink vanity & a double shower! The exterior boasts a 6-car driveway(23),concrete walkway & porch(21/22), a fully fenced stunning rock landscaped yard(23) appointed with a gazebo, gas BBQ hookup, firepit, 3 sheds including a 20'x12' bunkie/workshop, and a 17 year-round Swim Spa(23)! Modern conveniences include city water, natural gas, electrical service panel w 220-amp(23), Smart Home Features ie. thermostats, switches, locks & more, BellFibe Network, central A/C(23), and C/VAC throughout the home. Other features & updates include stained glass, transom windows, exterior doors, gutter guards(23), re-shingled roof(21), windows(2018/19), and complete re-plumbing & re-wiring (2016-2024). This home truly combines historic elegance with contemporary amenities. (id:46441)
89 Lynden Road
Lynden, Ontario
*ATTENTION PROFESSIONALS* LIVE-WORK-PLAY!! This fully renovated 3462 sq ft century home in Lynden, ON offers the best of both worlds: Residential charm with Medical zoning S1 exemption 63 –Perfect for a small clinic, wellness practice, or private medical office. Ideal for home-based business with a separate side entrance and lots of parking. Featuring: • 4 beds, 4 baths, and 3 levels of fully finished space • Soaring ceilings (up to 12ft), radiant heated floors, custom kitchen, and luxury finishes throughout • Smart home features, high-speed BellFibe, surround sound, and modern mechanicals • Professionally landscaped yard with a year-round Swim Spa, fire-pit, and a 20’x12’ bunkie/workshop This property truly blends historic character with modern convenience, offering tremendous flexibility for the right buyer. (id:46441)
556 Fourth Line
Oakville, Ontario
Set back on an expansive estate lot, this custom-built home offers nearly 9,000 sq ft of expertly curated living space, complete w/6 bedrooms + 8 bathrooms. Every inch of this residence reflects refined comfort + thoughtful design, blending texture, clean lines, open sightlines + a seamless connection to the outdoors. Inside, each space is anchored by custom-milled mouldings, bold stone, designer lighting, imported wood finishes, expansive glazing + smart home integration. The heart of the home is a chef’s kitchen with walk-in pantry + servery, flowing into a two-storey family room w/full-height windows + a dramatic fireplace feature wall. A functional utility wing includes ample storage + a pet wash station. The central staircase serves as a sculptural focal point, carrying light + elegance to the upper levels. Each bedroom suite offers privacy and sophistication, with custom dressing rooms + lavish ensuites. The primary retreat is a true sanctuary—double doors lead to a lounge + sleeping quarters w/a two-sided fireplace, private patio access, a fully outfitted dressing room + a luxe bath w/steam shower + soaker tub. A third-floor suite offers flexibility as a second primary or teen haven.The walk-out lower level expands the living space w/a custom wet bar, games area, theatre, rec room with fireplace + a private nanny suite. Outdoors, the home continues to impress with a spacious portico with central gas fireplace, flat-stone patios + a lush, tree-lined yard—perfect for summer entertaining or quiet evenings. Central to several local schools, shopping and walkable to Appleby College. An exceptional home in West Oakville, offering the space, design, and comfort your family has been looking for. (id:46441)
321 Spruce Street Unit# 708
Waterloo, Ontario
Urban Loft-Style Living in the Heart of Waterloo - Step into 321 Spruce and experience the perfect blend of modern design and unbeatable location. This two-level, 1-bedroom + den (or second bedroom), 2-bath condo delivers the style, space, and flexibility todays buyers crave. Soaring windows flood the open-concept main floor with natural light, creating a bright, energizing space that's perfect for both work and play. The sleek kitchen with stainless steel appliances keeps things effortlessly functional, while the airy living area sets the stage for hosting friends or unwinding after class or work. Upstairs, the loft-style primary bedroom and versatile second bedroom/den offer privacy without sacrificing the open, modern feel. A full bathroom upstairs and another on the main level add convenience for busy lifestyles. Located steps from both the University of Waterloo and Wilfrid Laurier University, this home is surrounded by cafés, restaurants, parks, and transit making it ideal for students, faculty, and professionals alike. Whether you're seeking your own urban retreat or a strong investment in a high-demand rental market, this condo delivers location, lifestyle, and lasting value. Highlights: *2-level floorplan with bedrooms upstairs for added privacy *1 bedroom + den/2nd bedroom *2 bathrooms *Soaring windows for abundant natural light *open style Modern kitchen *Steps to University of Waterloo & Wilfrid Laurier University *Surrounded by dining, cafés, parks, and transit *Strong rental potential in a sought-after area | this could be perfect for students, faculty, or investors, live or rent in one of Waterloo's most in-demand locations (id:46441)
132 Fairview Avenue E
Dunnville, Ontario
Charming 3-Bedroom Home with Pool Oasis in the Heart of Dunnville! Welcome to this inviting 3-bedroom, 1-bathroom home perfectly situated in a quiet, family-friendly neighbourhood of Dunnville. From the moment you arrive, you’ll appreciate the curb appeal, mature trees, and convenient carport offering shelter from the elements. Step inside to find a bright and comfortable layout designed for easy living. The spacious living room features large windows that fill the home with natural light, creating a warm and welcoming atmosphere. The kitchen offers plenty of cabinet and counter space, ideal for family meals or entertaining friends. Three well-sized bedrooms provide ample space for rest and relaxation, while the updated 4-piece bathroom has been well maintained with a clean, functional design. The partially finished basement adds extra living potential — perfect for a rec room, home gym, or play area, with plenty of storage options as well. Outside, your private backyard oasis awaits! Enjoy summer days by the in-ground pool, surrounded by a generous deck and lush greenery — the perfect space for barbecues, lounging, and making lifelong memories. Whether you’re hosting gatherings or seeking your own personal retreat, this backyard delivers the ultimate in relaxation. Located just minutes from Dunnville’s charming downtown shops, schools, parks, local hospital, and the Grand River, this home combines small-town living with everyday convenience. Updates include Roof, Furnace, A/C, natural gas generator, and pool liner to name a few. Don’t miss your chance to own this affordable and well-cared-for property with endless potential. Whether you’re a first-time buyer, downsizer, or investor, this Dunnville gem offers comfort, charm, and outdoor enjoyment in one complete package. Book your private showing today — your new home and backyard oasis await! (id:46441)
5427 Perth Rd 178 Road
North Perth (Listowel), Ontario
Escape to the peace and charm of country living without the endless chores. This delightful 3-bedroom, 1-bath bungalow is set on a generous lot, offering the perfect blend of rural tranquility and low-maintenance living. Step inside to find a bright, welcoming main floor featuring a cozy living room with a large picture window and a stone-accented fireplace, a roomy eat-in kitchen with plenty of storage, and comfortable bedrooms. The fully finished basement boasts a spacious rec room, ideal for movie nights, games, or extra space for family gatherings. Outdoors, the property shines. The expansive yard is perfect for kids to play, pets to roam, or simply relaxing under the shade of mature trees. A large shop provides space for hobbies, projects, or extra storage - a dream for the tinkerer or hobbyist. Enjoy summer evenings on the deck, surrounded by picturesque countryside views. Perfect for young families, downsizers, or anyone looking for a peaceful lifestyle, this property offers the best of country living with the convenience of being just a short drive to town amenities. (id:46441)
241 4th Avenue
Hanover, Ontario
This beautifully unique property was built in 1975 by Whaling Home Construction and is Situated on a 205'x131' lot, located in a quiet residential area and truly is a rare find. The outside oasis consists of professionally landscaped grounds with a large "L" shaped pool and concrete patio with stone wall privacy fence that creates all the privacy you could want on this estate home nestled on 3 in-town lots. 4 bedroom home with principal bedroom on the main floor, 3 fireplaces located in the library, living room and family room, formal dining room, grand foyer with cathedral ceiling & beautiful curved staircase, loft over looking the foyer. Updates include windows & doors through out, irrigation system, new roof (2016), new electrical panel (2016), new pool liner & equipment (2016). This home has been well maintained and offers many more features! (id:46441)
116826 Grey Road 3
Chatsworth, Ontario
Set a ways back from the paved road, this farm has it all! 121 acres of pasture, workable farmland, mixed bush, and well-equipped buildings for a variety of farming endeavours. Surrounded by mature trees with views of the horse paddocks from the veranda, the home blends the charm of the original farmhouse: pine floors, solid wood cabinets, and a cozy woodstove with the added space of a bright, modern addition. The farmhouse includes a welcoming kitchen, family room, office or optional bedroom, and a three-piece bath, while the addition features a large, light-filled living room with deck access, a primary bedroom, four-piece bath, laundry room, and attached double garage. Upstairs offers a loft sitting area and second bedroom, and the basement boasts a spacious rec room with built-in bar and pool table. Outbuildings include a 36' x 48' horse stable with four 12' x 12' box stalls, heated tack room with plumbing, a 43' x 50' bank cattle barn with concrete barnyard and separate well, a 26'6" x 46'6" driveshed, and a 40' x 56'6" coverall building. (id:46441)
77 Findlay Drive
Collingwood, Ontario
Welcome to 77 Findlay Drive in Collingwood, where thoughtful design meets year-round lifestyle appeal. Located just minutes from downtown Collingwood's shops, restaurants, art galleries, marina and waterfront trails, this 2889 total sq.ft. finished 3 bedroom, 2 bathroom raised bungalow is also perfectly situated for outdoor enthusiasts. The main floor includes a spacious primary bedroom with large walk-in closet and 4-piece ensuite, a bright living/dining and gourmet kitchen area, and a separate front office that can double as a guest room for overnight visitors. A unique bonus room above the garage is accessed through the laundry room and provides the perfect space for extra storage of your Christmas decorations, sports equipment and overflow clothing. The fully finished walkout basement is made for family fun or hosting guests, with a large open recreation/media room, two additional bedrooms, a 3-piece bath, and a bonus room ideal for a home gym or hobby space. If you're hitting the slopes at nearby Devils Glen, Osler Bluff Ski Club or Blue Mountain, or strolling the Georgian Trail, adventure is always within reach. Backing onto an environmentally protected storm management pond, this property offers a peaceful, private setting and a landscaped backyard with surrounding perennial gardens and partial fencing. Inside, the home features an open-concept main floor with engineered hardwood floors, a large kitchen island - ideal for entertaining, lovely gas fireplace in the living room, and walkout to a deck, perfect for outdoor dining and friends and family gatherings. Whether you're seeking a full-time residence or a weekend getaway, this property delivers versatility and a chance to live the coveted four-season lifestyle that Collingwood and the surrounding area is known for. (id:46441)
36a Meadowlark Boulevard
Wasaga Beach, Ontario
Charming 4-bedroom home in a prime Wasaga Beach location! Built in 2008, this well-maintained residence offers just under 1,000 sq. ft. of comfortable living space on the main floor. The open-concept design features a bright kitchen and cozy living room, perfect for entertaining. A spacious foyer provides convenient inside access to the attached garage. With two bedrooms on the main level and two additional bedrooms in the fully finished lower level, this home suits families or guests. The lower level also includes a large utility/laundry room with an efficient hot water on demand system. Step out from the kitchen onto a generous backyard deck overlooking a fully fenced yard, complete with a garden shed for extra storage. Located within walking distance to Superstore, Shoppers Drug Mart, Canadian Tire, Tim Hortons, and more. Just a short stroll to the beautiful Wasaga Beach shores, this location truly has it all! (id:46441)
56 Robert Street E
Penetanguishene, Ontario
This Beautifully Maintained 4-Bedroom, 3-Bathroom Well-Built Home Sits On A Massive (75 x 264 ft.) Forested Lot In A Desirable Area Of Penetang. The Main Floor Features A Bright & Convenient Layout With Large Principal Rooms, Gleaming Harwood Floors & Tons Of Natural Light Throughout. Main Floor Offers A Updated Eat-In Kitchen With Walk-Out To Large Deck & Huge, Park-Like Private Backyard Oasis. Large Living Room, Formal Dinning Room, Family Room, Sun Room With Second Walk-Out To Deck, Bathroom & Main Floor Laundry/Mud Room Finish Off The Main Floor. Second Floor Features A Gigantic Primary Bedroom With Full Ensuite Bathroom, 3 Additional Good-Sized Bedrooms & A Third Full Bathroom. The Full Height Unfinished Basement, With Separate Walk-Up To 2-Car Garage, Offers The Potential For Additional Living Space Or Potential In-Law Suite. Additional Features Include: Circular Driveway With Lots Of Parking. 2-Car Garage With In-Side Entry To Mudroom. Massive, Almost Half Acre, Beautifully Treed Lot, Backing Onto A Forest, Offers Privacy Galore & Potential For Future Pool. Forced Air Gas Heat & A/C. Go To Multimedia To View More Photos, Video Walk-Through & Floor Plans. (id:46441)
124 Colver Street
Smithville, Ontario
Welcome to this beautiful 2,703 square foot rustic farmhouse built in 1880. Situated on just over half an acre, this property offers one of the largest Smithville town lots on municipal services! An addition was constructed in 2015 to add a mudroom w/ heated floor, a 1.5 car heated garage & a bonus family room above the garage w/ a 3pc bathroom. This loft could function as an office or be converted into an in-law suite! The kitchen was renovated in a classic style w/ Martha Stewart cabinetry, quartz countertops, a kitchen island & pine board ceiling. Original wood plank flooring carries throughout the main home structure, w/ 12” baseboards & wood trim throughout. A grand dining room connects seamlessly to the living room & provides the perfect entertainment space. The main floor bathroom was renovated w/ a marble shower, vinyl flooring & quartz countertop. The primary bedroom boasts a vaulted ceiling w/ wood beams & ensuite privilege to a 4pc bathroom w/ an antique clawfoot tub/shower. The front staircase leads to 2 additional bedrooms & a storage closet w/ access to a large attic space for additional storage. This extra large rear yard includes two separate decks for enjoyment, as well as a hot tub & pergola covered in vines for a cool shaded area to sit in summer. The playground structure & 2 additional outbuildings provide ample storage for equipment & a workshop area w/ hydro. Updates include shingles (‘17), furnace/AC/HEPA filter (‘22), sump pump (‘22), eavestroughs/downspouts (‘23). (id:46441)
15 Cranberry Quay
Collingwood, Ontario
15 Cranberry Quay, a highly sought after Collingwood condominium development, offering an exceptional living experience. This thoughtfully designed 3-bedroom, 2-bathroom residence hosts a sun filled space with south exposure in the kitchen, and an expansive open-concept living area. Off the main living area you will find the Primary bedroom provides beautiful views of Georgian Bay. Outside, an expansive deck awaits, to further enjoy the views of the Bay, the Harbourfront, and Silo. On the lower level, there is a full bath and two spacious bedrooms with a walkout to the Boardwalk along the shore. This well-established community offers numerous amenities, including a swimming pool, boardwalks, as well as many dining and shopping options within walking distance. (id:46441)
2 Melody Court
Hamilton, Ontario
Welcome to 2 Melody Court! Situated on the corner of a family friendly cul-de-sac, you won't find a better place to begin the next chapter of your life. Cared for by its original owners, this home embraces the surrounding natural green space with sizable backyard complimented by mature trees. Inside, you will find a large living and dining area perfect for entertaining, relaxing or just enjoying some quality family time. Following through you will find the updated eat-in kitchen with ample cabinet space to spare. The upper level is home to the primary bedroom as well as another sizable bedroom and a 4-piece bath. Down from the main floor are two more bedrooms as well as a 2-piece bath. The recently finished basement (2025) boasts ample space for a recreation room with an office or living room, among many possibilities. The basement has been fully waterproofed (2025) providing a clean, dry and worry-free space for years to come. Out back you will find a large south facing backyard embracing all the afternoon sun, along with access to the garage. Upgrades include a 200-amp service electrical panel, and the attached garage is prewired for your electrical vehicle (EV) charging station along with three car parking. Melody has all the convenient amenities available within walking distance including schools, public transit, shopping, and easy access to the highway for work or leisure. Come by and see your future home! (id:46441)
262 Savage Road
Newmarket (Armitage), Ontario
South Newmarket Stunner! 262 Savage Road in Newmarket, is a bright and beautifully maintained 4-bedroom, 4-bathroom home in the highly sought-after South Newmarket community. Step into the grand foyer with a stunning staircase that sets the tone for the elegance throughout. The main floor features a spacious den/office, a formal dining room, and a large eat-in kitchen overlooking the private, fenced backyard with a patio perfect for entertaining. Relax in the inviting family room with a cozy fireplace. This versatile home also offers a second kitchen, ideal for in-laws or extended family with hook up for electric & gas stove & set up for 2nd fireplace. The double-car garage provides inside access to the basement, laundry room, and side yard, while the large driveway accommodates up to 4 additional vehicles. Recent updates include shingles (2022), central vac (2023), furnace (2021), windows (2015/2016), and garage doors (2017) Front door (2021). Located just minutes from Newmarket's vibrant Main Street with its shops, restaurants, Yonge Street transit, top-rated schools, and the scenic Tom Taylor Trail, this home offers both comfort and convenience. (id:46441)
188 Wentworth Avenue
Kitchener, Ontario
Charming Brick Home with Oversized Workshop in a Sought-After Kitchener Location Tucked away on a quiet dead-end street in the heart of Kitchener, this well-loved 3-bedroom, 2-bath home offers the perfect balance of comfort, character, and functionality. Meticulously maintained by the same owner since it was built, this property radiates pride of ownership from the moment you arrive. Step inside to find a bright and welcoming main floor with beautifully updated hardwood floors, an inviting living space, and a layout designed for everyday living and easy entertaining. The updated kitchen seamlessly connects to the dining and living areas, creating a warm, open flow filled with natural light. Upstairs, you’ll find three generous bedrooms and a spacious family bath, offering plenty of room for a growing family or guests. The finished basement adds even more versatility with a cozy rec room, convenient 2-piece bath, and additional storage. Outside, the possibilities are endless. The large 21' x 31' detached garage/workshop is a rare find — perfect for hobbyists, mechanics, or anyone who needs space to create, tinker, or store extra vehicles and equipment. Enjoy your peaceful setting while still being just steps from parks, pickleball courts, schools, and the scenic Iron Horse Trail. With quick access to downtown Kitchener,Uptown Waterloo, Belmont Village, shopping, transit, and major routes, you’ll love the unbeatable convenience of this location. Whether you’re a first-time buyer, downsizer, or investor, this move-in-ready home offers timeless charm, exceptional care, and endless potential. Come see why this property is a rare find — homes like this don’t come around often! (id:46441)
2445 North Shore Road
Algonquin Highlands (Stanhope), Ontario
Don't miss out on the deal of the year. Over 1 1/2 acres of land with a mature forest at the back and dotted with fruit trees at the front. This property is priced cheaper than vacant land. The original 3 bedroom house needs work, but the bones are great and there's a full fieldstone foundation, a granite fireplace that's WETT certified, original hardwood floors and a metal roof that does not leak. Renovate to suit yourself, or start fresh. There's a drilled well and the septic was replaced within the last two years. Sitting half way between Minden and Haliburton, with Ambulance and Fire services at the West end of North Shore road, the location is ideal. The added bonus of the Maple Lake public boat launch is right around the corner giving you access to the 4 lake chain of Cranberry, Pine, Green and Maple Lakes. Whether you're just getting started in the market, or looking to build your retirement home, this property will not disappoint. (id:46441)

