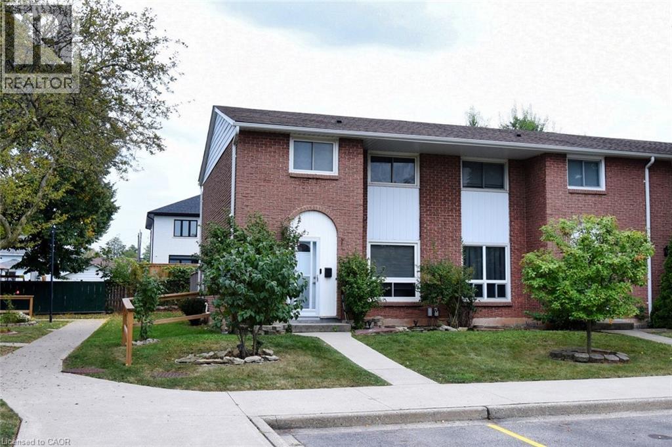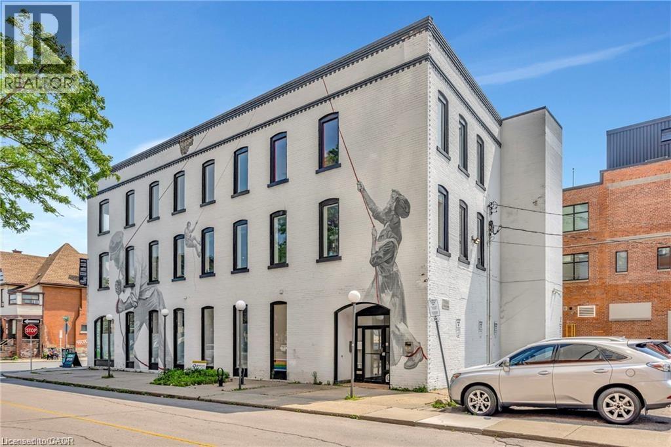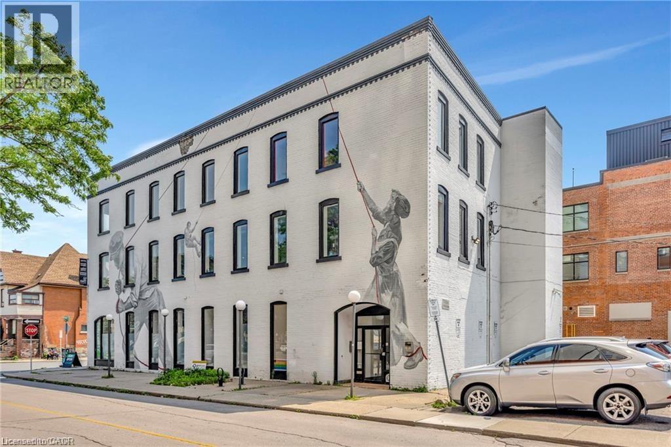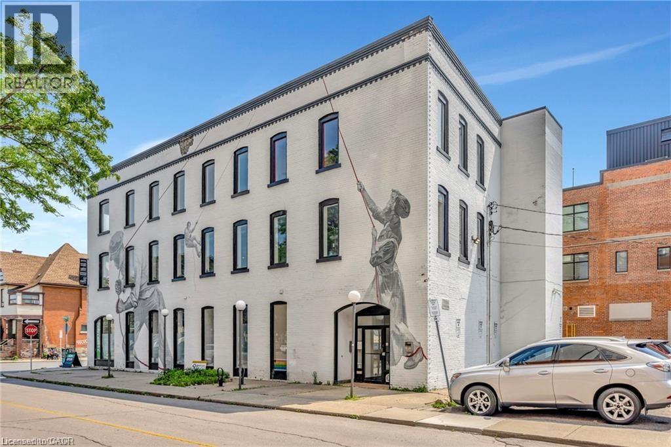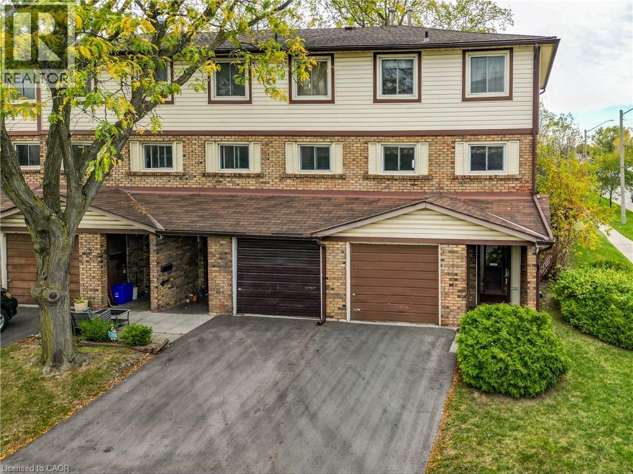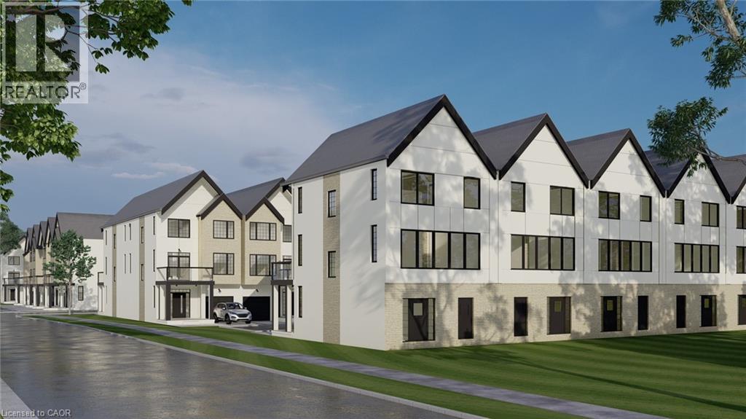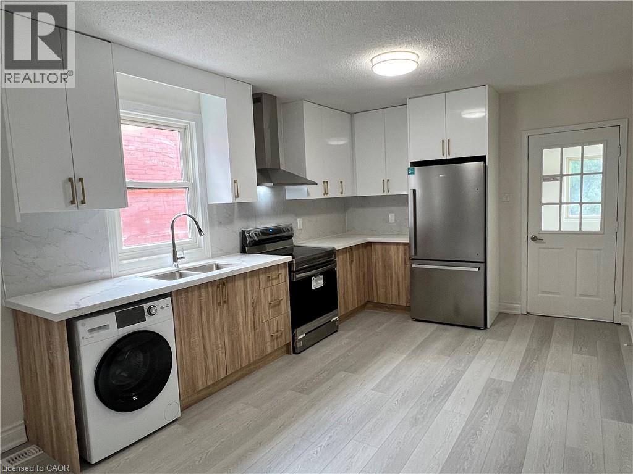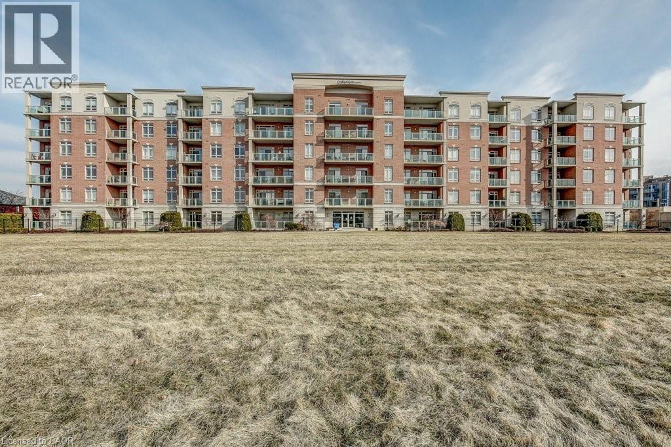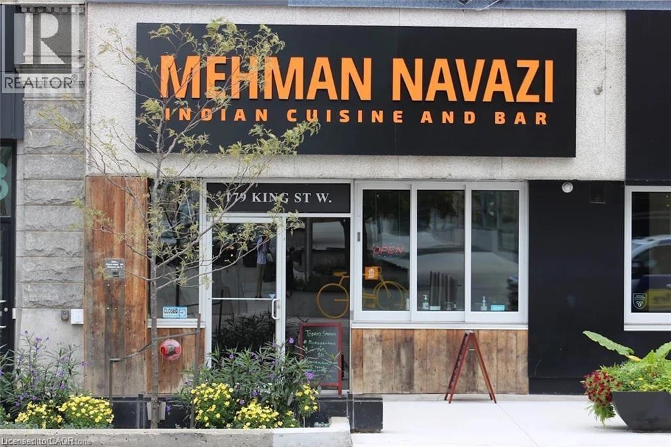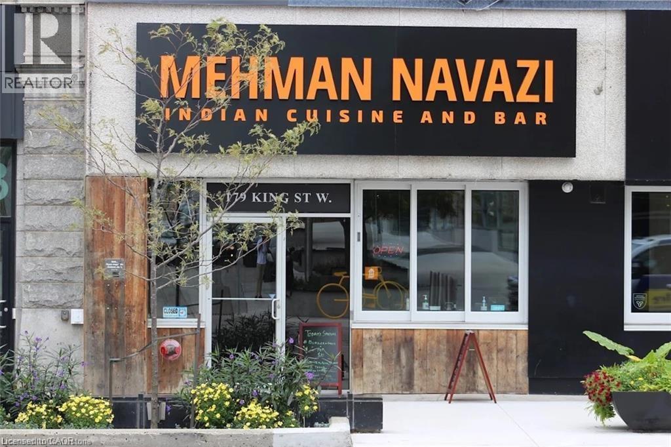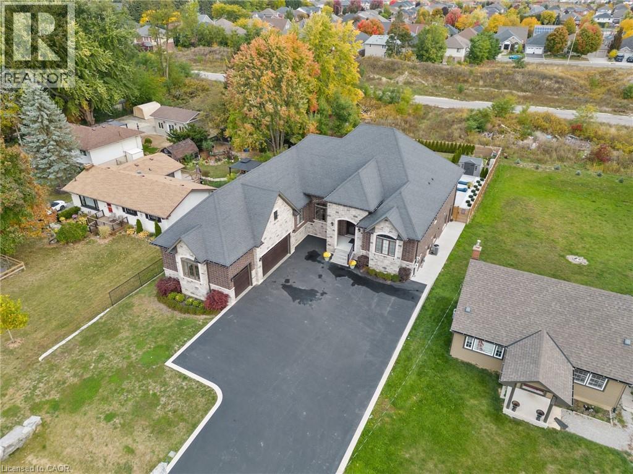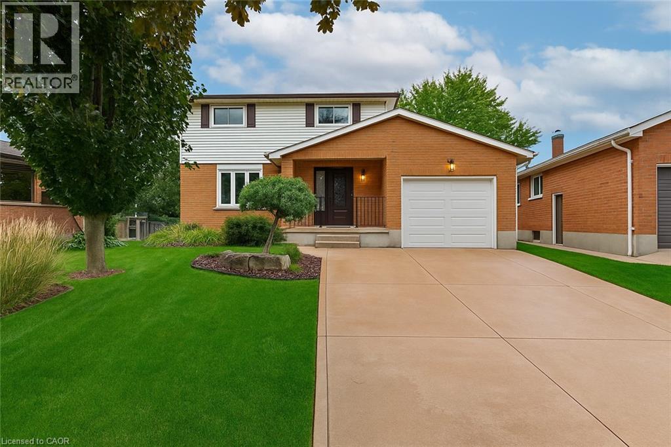150 Gateshead Crescent Unit# 122
Stoney Creek, Ontario
End Unit in Gateshead Manor, a fabulous 2 storey, 3 bedroom, 1-1/2 bathroom Townhome, this lovely family home is quite spacious, with plenty of room for the entire family, approximately 1247 square feet plus a great finished rec-room, (perfect place for the kids to hangout), living & dining rooms, sliding door off the dining room to a fully fenced yard, very affordable and well run complex, condo fees include parking (space 122), water, basic TV and much more, ideal Stoney Creek location near restaurants, shopping, pubic transit, coffee shops, schools, parks, public transit, medical offices and many other conveniences & amenities, please check out our virtual tour or arrange for a private viewing of this truly wonderful home! (id:46441)
1 West Avenue S Unit# 300
Hamilton, Ontario
Welcome to 1 West in the Lansdale area of Downtown Hamilton. Large, spacious unit ideal for office or studio space for photography in exposed brick and beam building. Perfect space to call home for your business! (id:46441)
1 West Avenue S Unit# 201
Hamilton, Ontario
Welcome to 1 West in the Lansdale area of Downtown Hamilton. Large, spacious unit ideal for office or studio space for photography in exposed brick and beam building. Perfect space to call home for your business! (id:46441)
1 West Avenue S Unit# 301
Hamilton, Ontario
Welcome to 1 West in the Lansdale area of Downtown Hamilton. Large, spacious unit ideal for office or studio space for photography in exposed brick and beam building. Perfect space to call home for your business! (id:46441)
34 Bow Valley Drive Unit# 1
Stoney Creek, Ontario
TRADITIONAL CHARM … Experience the vintage character of yesteryear blended with everyday functionality in this traditional end-unit condo townhome at 1-34 Bow Valley Drive in desirable Stoney Creek. Thoughtfully maintained and full of warmth, this home offers a comfortable and inviting layout that’s ideal for families, professionals, or anyone seeking low-maintenance living. Step inside the GROUND LEVEL that adds valuable living space with a cozy family room with sliding doors leading to a fully fenced backyard. The yard features a patio, BRAND NEW FENCE with gate access to greenspace, and a garden shed, creating a private and functional outdoor retreat. A 2-pc bath and laundry room complete the level. A bright main level features a spacious living room with beautiful bay window, creating a naturally lit and welcoming atmosphere. The dining area provides a dedicated space for shared meals and gatherings, while the EAT-IN KITCHEN offers a classic setup with plenty of potential to personalize over time. Upstairs, find three generous bedrooms and a 4-pc bath. Each space reflects the thoughtful care of a well-loved home with the nostalgic details that make it unique. With a private driveway and attached garage, this property offers convenience and comfort in equal measure. Whether you’re starting out, scaling down, or simply seeking a place that feels like home, this charming residence delivers timeless appeal. Discover the ease of condo living surrounded by parks, trails, public transit, highway access, and local amenities all within the welcoming community of Stoney Creek. Some images virtually staged. CLICK ON MULTIMEDIA for virtual tour, drone photos & more. (id:46441)
235 Kennington Way Unit# 08
London, Ontario
Welcome to Acadia Towns by Urban Signature Homes! This stunning 3-level Back to back townhouse comes with 1850 square feet of modern living space. Boasting 4 bedrooms along with 3 bathrooms,this home is designed for both comfort and functionality. Luxury meets convenience with numerous upgrades,including a fully stucco and brick exterior, 9-foot ceilings on the main and second floors, and a sleek,contemporary kitchen with quartz countertops. The abundance of natural light floods the space through larger windows, creating a bright and inviting atmosphere throughout. Situated in a highly desirable area in London,Acadia Towns offers easy access to amenities, including the 401 and 402 highways, making commuting abreeze. Please note that listing images are for rendering purposes only, and the square footage is approximate.Mid 2026 closings available, along with a flexible deposit structure, now is the perfect time to make Acadia Towns your new home. (id:46441)
317 Duke Street W Unit# 6
Kitchener, Ontario
Stunning newly renovated 2-bedroom apartment with a den (perfect for a home office or extra room) available November 1, 2025, in the heart of Downtown Kitchener, just steps from the Google office. This 700 sq. ft. unit features an upgraded kitchen with stainless steel appliances, quartz countertops, and a modern backsplash, complemented by sleek vinyl flooring throughout. The open-concept layout, 9-foot ceilings, and large windows create a bright, spacious feel ideal for modern living and entertaining. Enjoy a fully updated 3-piece bathroom, in-suite laundry, and ample closet space in each bedroom. One parking spot included. Delivered unfurnished for your personal touch. (id:46441)
1980 Imperial Way Unit# 304
Burlington, Ontario
Fantastic 2 bed plus den 2 full bath 1285 square foot condominium for lease! Suitable for a small family, downsizers or executives, with a flexible layout. 2 parking spaces. Great open concept living area with chef kitchen, granite countertops and island, living room and dining room with access to balcony. Close to amenities, shopping, restaurants & transit (Appleby GO, 407, 403/QEW). Monthly rent includes heat, parking and water. Tenant pays hydro, tenant insurance. No smoking, no pets. Minimum 1 year lease. (id:46441)
179 King Street W
Kitchener, Ontario
Exceptional opportunity to acquire a well-established Indian restaurant and bar in the heart of downtown Kitchener—directly across from City Hall and surrounded by bustling office towers, tech hubs, and upscale condominiums. This high-exposure location benefits from constant foot traffic and is steps from the LRT, bus terminal, and GO Station. Boasting a spacious layout, the venue is ideal for dine-in service, takeout, catering, and hosting a wide range of private events such as birthday celebrations, weddings, and corporate functions. The stylish bar and lounge area add to the versatile atmosphere, perfect for both casual dining and vibrant nightlife. A massive basement provides ample storage, streamlining operations. This is a rare turn-key business with unlimited potential to expand event offerings or enhance the brand. Don’t miss out on this prime hospitality investment—a true gem with endless possibilities. 4000 SQ FT with 80+ Seating Space. Rent - $11k inclusive TMI & HST RENTAL: Water Softener & Purifier - $130/monthly. Re-branding to your own concept is possible. (id:46441)
179 King Street W
Kitchener, Ontario
Exceptional opportunity to sublease a fully equipped restaurant and bar space in the heart of Downtown Kitchener, located directly across from City Hall and surrounded by office towers, tech companies, and luxury condominiums. This high-traffic location offers excellent visibility and accessibility, just steps from the LRT, bus terminal, and GO Station. The premises include 4,000 sq. ft. of main-level retail space plus an additional 1,000 sq. ft. of basement storage, featuring a modern bar, lounge area, and open-concept layout—perfect for dine-in, takeout, catering, or rebranding for other business uses. The current tenant operates the kitchen nightly from 10 PM to 10 AM, allowing subtenant use during daytime and evening business hours. (id:46441)
9848 Twenty Road W
Hamilton, Ontario
Stunning Custom Built One of a kind Bungalow, Builders own Home with walkout basement, presenting multi generational living with 7 bedrooms, 3 kitchens, 5 bathrooms, Great single family home with in-law suite or this home could accommodate three families with 3 separate self contained areas as One- 1 bedroom lower level Unit, One- 3 bedroom lower level Unit and One 3- bedroom main level Unit all with separate entrances. Three car garage, 10 foot ceilings, 42 foot inground pool, covered outdoor entertainment areas, approximately 5500 sqft of finished living area. There are too many upgrades to list, great location close to all amenities with quick access to 403 Highway and QEW. This home provides comfort, space, and style- a great fit for families or those looking for flexible living options in a desirable location, sellers can entertain a long closing date or quick closing date. Truly a spectacular home! (id:46441)
48 Windermere Court
Kitchener, Ontario
You can have it all! Welcome to 48 Windermere Court, a beautifully upgraded three-bedroom, three-bathroom home nestled on a quiet court in the desirable Forest Heights neighbourhood of Kitchener West. From the moment you arrive, the inviting curb appeal, landscaped gardens, and serene setting will make you feel right at home. Step inside to discover a bright, carpet-free main floor featuring an open living and dining area, perfect for gatherings and everyday comfort. The modernized kitchen shines with new quartz countertops, backsplash, custom cabinetry, and stainless steel appliances, flowing seamlessly into the cozy family room with a gas fireplace and sliding doors leading to a large deck with new railings and an awning — ideal for outdoor entertaining. Upstairs, you’ll find brand-new flooring throughout, including the newly finished staircase, and a fully updated main bathroom with a spa-inspired soaker tub, walk-in shower, and custom cabinetry. The primary bedroom offers comfort and elegance with custom windows and blinds, while the other two bedrooms are spacious and filled with natural light. The professionally finished basement adds valuable living space, complete with a custom cherry entertainment unit, a three-piece bathroom with laundry, and plenty of storage. The only carpet in the home is located in the basement, ensuring the rest of the home remains carpet-free and easy to maintain. Throughout the property, you’ll find Frank Lloyd Wright–inspired stained-glass windows in the front door, family room, and upper hallway, adding timeless character and design. Outside, the professionally landscaped yard features perennial gardens and a large storage shed. To make life easier, the landlord covers lawn care, including grass cutting and flower bed maintenance — tenants are only responsible for snow removal and general upkeep. A patio set and BBQ are also provided for the tenant’s use, making outdoor living effortless and enjoyable.Don't Miss It! (id:46441)

