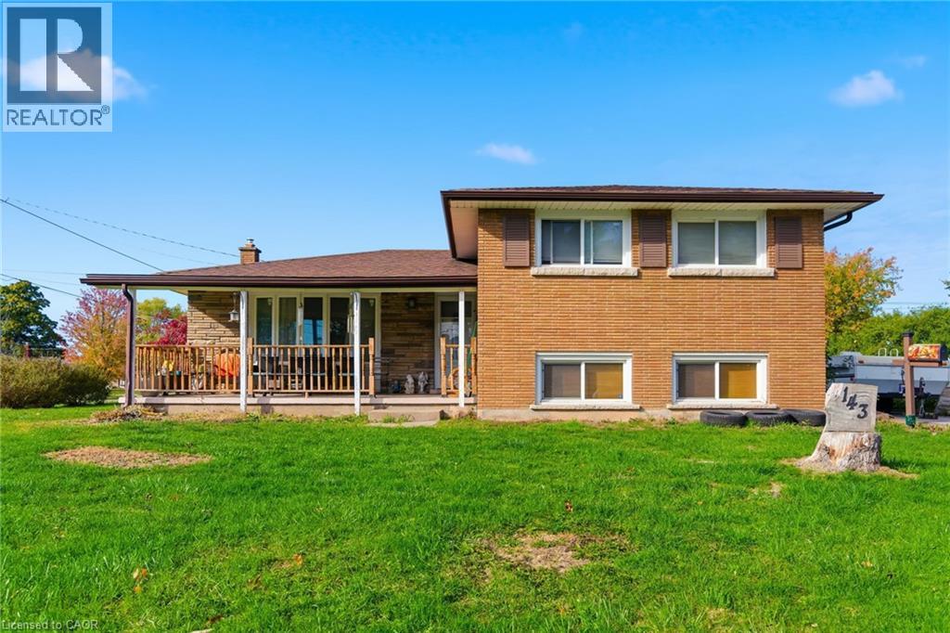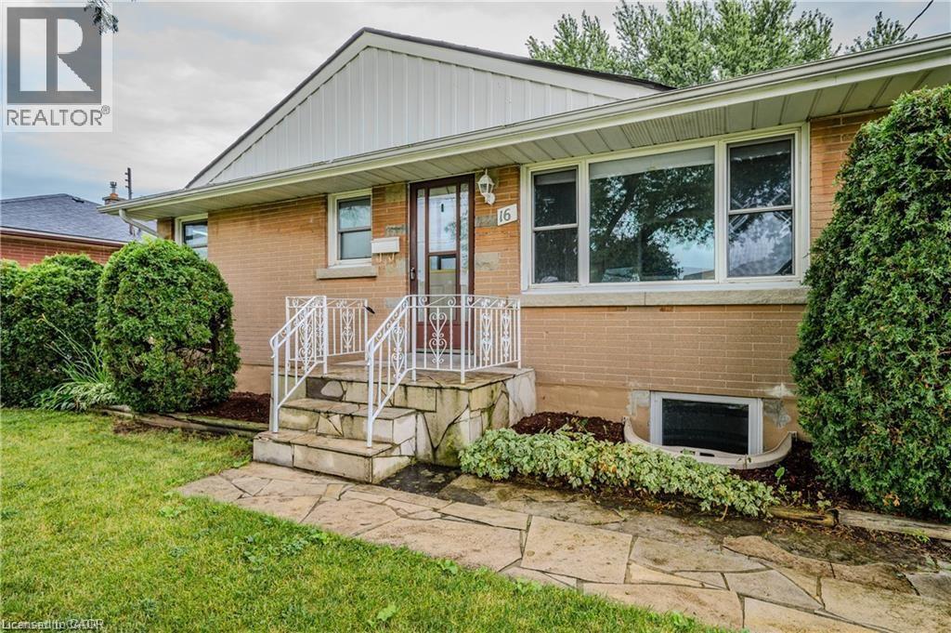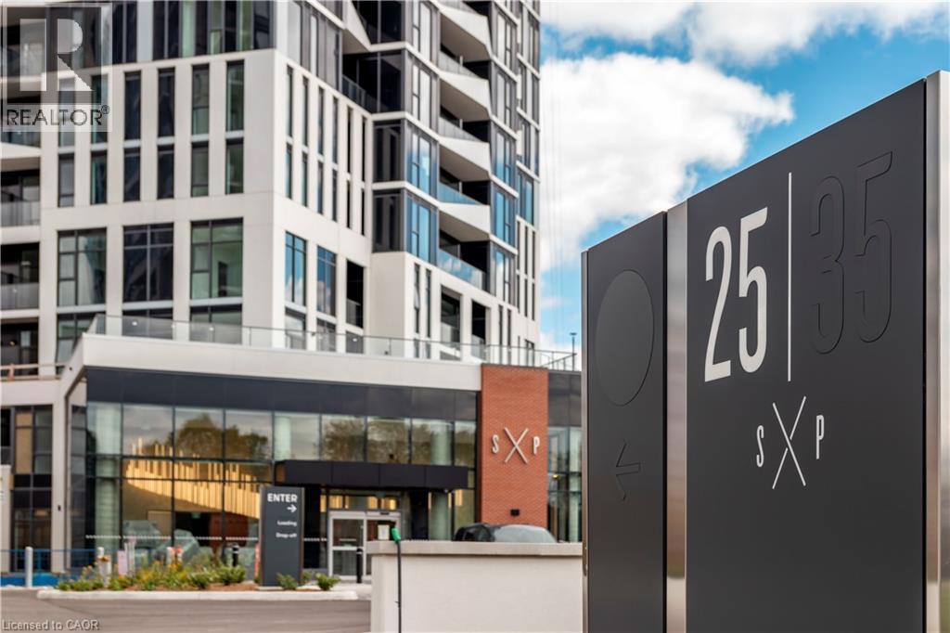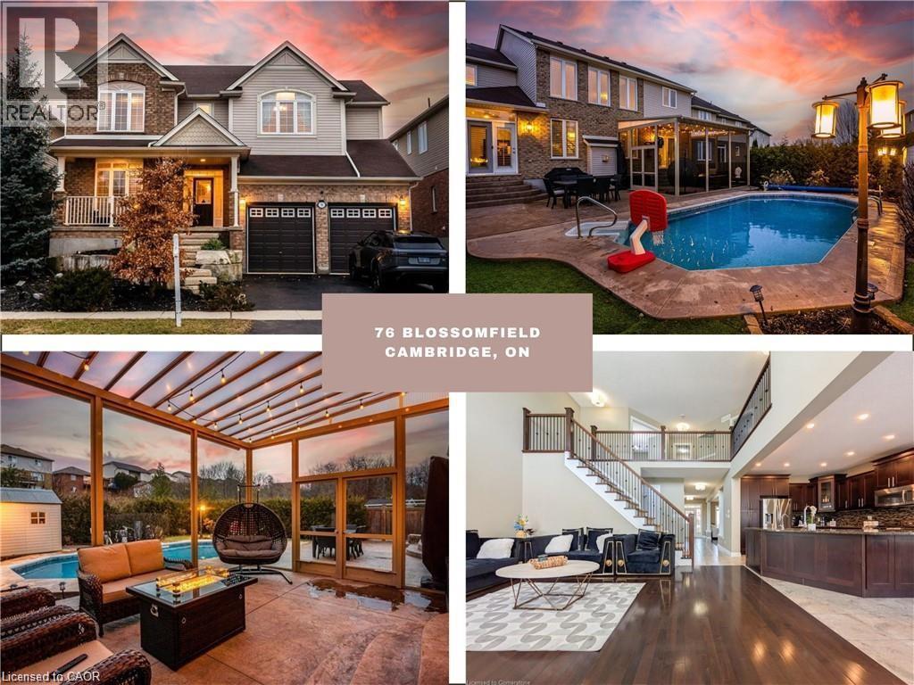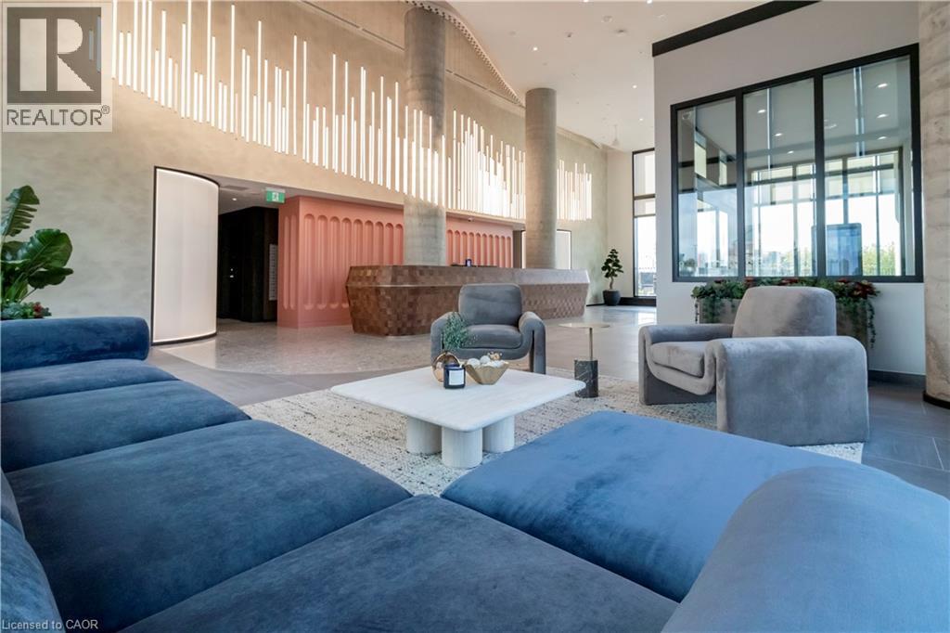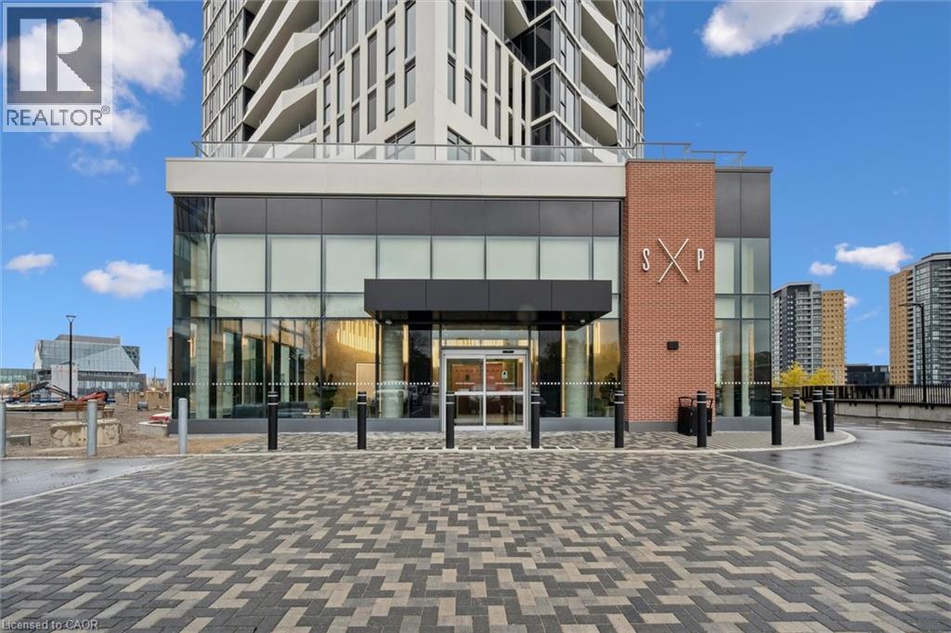143 Aberdeen Street
Fort Erie, Ontario
Welcome to 143 Aberdeen Street, the perfect home nestled in a quiet, family-friendly pocket of Fort Erie. This charming Sidesplit offers a rare blend of space, functionality, and peaceful living on a generous 150 x 60 ft corner lot. With 3+2 bedrooms and 2 full baths, this home is ideal for growing or multi-generational families. The fully finished basement, complete with a separate rear entrance, provides excellent in-law suite potential or flexible living space. Enjoy morning coffee on the covered front porch or entertain in the enclosed back porch, and spend time making memories outside in the large fenced side-yard featuring an above ground pool, and plenty of room to play, garden, or unwind. Inside you'll find and ideal layout, newer main floor windows and doors, upgraded appliances, a stylish kitchen kitchen, and ample storage throughout. As a bonus, the Generator (2019) offers additional peace of mind. Located near parks, schools, and everyday amenities, this inviting home also offers ample parking for up to 8 vehicles and room for everyone to feel at home. Whether you're hosting Sunday dinners, building memories with the kids, or simply soaking in the serenity, this is the lifestyle you’ve been waiting for. (id:46441)
16 Huntington Avenue Unit# Main
Hamilton, Ontario
Welcome to 16 Huntington Avenue in Hamilton! This 3-bedroom main-level unit in a legal duplex offers a bright layout with a modern kitchen, stainless steel appliances, and in-suite laundry. Nestled in a quiet neighbourhood, this home is conveniently close to transportation, schools, parks, Lime Ridge Mall, Recreation Centre, easy access to highways, and local amenities, making it an ideal location for families and professionals alike. Don’t miss the opportunity to make this charming bungalow your new home! (id:46441)
25 Wellington Street S Unit# 1105
Kitchener, Ontario
Brand New Unit from VanMar Developments. Stylish 1 Bed Suite at DUO Tower C, Station Park. 550 sf interior + private balcony. Open living/dining, modern kitchen w/ quartz counters & stainless steel appliances. Primary bedroom with large walk-in closet & extra wide for bedroom work nook. In-suite laundry. Enjoy Station Parks premium amenities: Peloton studio, bowling, aqua spa & hot tub, fitness, SkyDeck outdoor gym & yoga deck, sauna & much more. Steps to schools, shopping, transit, Google & Innovation District. Please note, there is no parking with this unit. (id:46441)
76 Blossomfield Crescent
Cambridge, Ontario
Welcome to 76 Blossomfield, Magnificient formerly Builders model home. This Immaculate west Galt Beauty situated on 51 ft lot boasts 4800 sq ft of Luxury living space and loaded with all kind of upgrades. The main floor has 9 ft ceiling, hardwood, porcelain tiles, surround sound system, open to above great room with gas fireplace, surrounded with big windows offering natural flow of light, formal dining/living room combo. The Gourmet kitchen has upgraded cabinetry, granite counters, undercabinet lighting, high end SS appliances, a sit up island and much more. The Dinette has sliders to the Oasis B/Yard. The main floor also offers a remodeled laundry room/ mudroom and walk in pantry, powder room and a office completes the main floor. Hardwood stairs with a runner leading to upper level large Master bedroom with deep walk in closet( organizers in the closet) luxurious 5 piece Ensuite. 2nd bedroom also has a walk in closet with windows in closet. 3rd and 4th very good size bedrooms and 4 piece bathroom completes the upper level. The finished basement offers big size windows a huge entertainment room with gas fireplace, 5th bedroom with walk in closet , 3pc bathroom and workshop! California shutters on main and upper level windows! The backyard features an inground gas heated saltwater pool,stamped concrete patio spanning the ENTIRE width of the house, a large custom aluminum screen room by Luminand is fully professionally landscaped. You would love to entertain your guest in style throughout the year both indoor and outdoors with so much this house has to offer. Located on a family friendly Cresent within minutes to great schools, trails, the Grand River, restaurants, shopping, Gaslight district and much more! (id:46441)
6361 16th Line
Minto, Ontario
Welcome to Lake Ballinafad .. Your country escape. A unique setting, offering approx 39.5 acres of getaway space featuring a private lake that covers 19 acres of the property. A serene view to take in while you start your day with a coffee or to sit beside it to enjoy a glass of wine while watching the sun set. You can launch your canoe from the dock and spend an afternoon exploring or fishing. Bird watchers rejoice - so many species are calling this home. Built as a charming cottage, the Panabode bungalow has a kitchen, great room, 3 bedrooms and a 3pc bath. This property is ideal for a weekend or summer retreat for those wanting privacy or used as a year round residence as the previous owners did for over 30 years - loving every season! Maybe you need a space for a home-based business or hobby. The detached shop can give you that! Large roll door and it has its own furnace. Located on a paved road less than 2 hours from Toronto and 70 minutes to Waterloo. You are not far from amenities with Mount Forest only an 11 minute drive away with shopping, restaurants and hospital services. Definitely something different! (id:46441)
38 Sproule Avenue
Collingwood, Ontario
Welcome to 38 Sproule - a fully legal, turn-key duplex located in one of Collingwood's most desirable and family-friendly neighbourhoods. This thoughtfully designed property offers an ideal investment opportunity with both units currently tenanted, generating immediate rental income from day one.The home features two bright, spacious, and functional units, each offering comfortable layouts suited to modern living. Investors will appreciate the ease of ownership, stable tenancy, and strong market rents in this high-demand area.Situated just steps from elementary and secondary schools, daycares, scenic trails, public transit, and local parks, this location blends convenience with a true sense of community. You're also only minutes from downtown Collingwood, Blue Mountain, shopping, dining, and the beautiful Georgian Bay beaches.Whether you're expanding your portfolio or searching for a stress-free income property, 38 Sproule Drive delivers comfort, stability, and exceptional long-term potential in one of Southern Georgian Bay's fastest-growing markets.Please allow 24 hours' notice for all showings. (id:46441)
25 Wellington Street S Unit# 2810
Kitchener, Ontario
Welcome to DUO Tower C at Station Park! Stylish 2 Bed, 2 Bath Corner Suite. 768 sf interior + private balcony. parking & locker. Open living/dining concept with modern kitchen featuring quartz counters & stainless steel appliances. Primary bedroom with extra large naturally lit ensuite. In-suite laundry. Station Park amenities include: peloton studio, bowling, aqua spa & hot tub, fitness, SkyDeck outdoor gym, yoga deck, sauna &much more. Steps to shopping, restaurants, transit, Google & Innovation District. (id:46441)
25 Wellington Street S Unit# 2612
Kitchener, Ontario
Welcome to DUO Tower C at Station Park! Stylish 2 Bed, 2 Bath Corner Suite complete with upgrades, parking and locker. 769 sf interior + private balcony. Open living/dining with modern kitchen featuring quartz counters, stainless steel appliances, and window coverings. Primary bedroom with extra large naturally lit ensuite. In-suite laundry. Station Park amenities include: peloton studio, bowling, aqua spa & hot tub, fitness, SkyDeck outdoor gym, yoga deck, sauna &much more. Steps to shopping, restaurants, transit, Google & Innovation District. Make your move! (id:46441)
2301 Derry Road W Unit# 405
Mississauga, Ontario
This stunning condo is located in the Meadowvale neighbourhood of Mississauga, conveniently located right off of Derry Road with easy access to the 401. With three bedrooms and two bathrooms, you will have lots of room for the family, a home office or just some extra space. The unit also includes a washer and dryer, so you don't have to worry about laundry! Located right beside Glen Eden Park, you can start your day or unwind with a walk. Let's not forget how close you are to restaurants and shopping. Oh and the huge balcony is awesome!! The landlord will provide a second parking spot for strong tenant IF needed. Please note: Photos were taken prior to the current tenant's possession. (id:46441)
25 Wellington Street S Unit# 2507
Kitchener, Ontario
Brand new unit from VanMar Developments. Stylish 1 bed suite at DUO Tower C, Station Park. 500 sf interior + private balcony. Open living/dining, modern kitchen w/ quartz counters & stainless steel appliances. Primary bedroom with walk-in closet & ensuite access. In-suite laundry. Enjoy Station Parks premium amenities: Peloton studio, bowling, aqua spa & hot tub, fitness, SkyDeck outdoor gym & yoga deck, sauna & much more. Steps to shopping, restaurants, transit, Google & Innovation District. (id:46441)
106 Stone Zack Lane
Blue Mountains, Ontario
An exceptional opportunity awaits at 106 Stone Zack Lane, one of the few remaining building lots in the prestigious Georgian Bay Club community. Detailed architectural plans are available, allowing you to build immediately and create a custom luxury home in this sought-after enclave. This fully serviced lot offers a rare chance to craft a residence with a backyard facing the golf course, surrounded by elegant homes and breathtaking natural scenery. Perfectly positioned between Georgian Peaks Ski Club and Georgian Bay Club, this prime lot offers potential Georgian Bay views to the north and the stunning Niagara Escarpment to the south. Enjoy four-season living with easy access to Blue Mountain Resorts skiing, hiking, and outdoor adventures, as well as the charming town of Thornbury, known for boutique shopping, fine dining, and waterfront activities at Thornbury Harbour. This lot is part of Grey Common Elements Condominium Corporation No. 81, with a $225/month fee covering road maintenance, snow removal, lighting, landscaping, and reserve funds. All eligible development charges have been prepaid, with any remaining fees due only at the time of building permit application. HST is in addition to the purchase price. Architectural guidelines and subdivision covenants ensure a cohesive and upscale community aesthetic while allowing for a spectacular custom home or weekend retreat. With detailed plans in place, your dream home is closer than ever dont miss this rare chance to build in one of Ontarios most sought-after golf communities. (id:46441)
25 Wellington Street S Unit# 1507
Kitchener, Ontario
Be the first to live in this stunning 1 bed, 1 bath plus private balcony condo in the brand new Station Park Duo Tower C! Fantastic location steps to transit, restaurants, Google & Innovation District and all amenities! This stunning unit features a bright and open concept floorplan with floor to ceiling windows and modern finishes throughout. The kitchen features plenty of storage space, stainless steel appliances, quartz countertops and a breakfast bar, open to the main living space. Spacious bedroom with walk in closet and access to the 4 piece bath. In suite laundry! Rent includes internet, A/C and heat. Stunning brand new building in Station Park development with use of all the Station Park building amenities including a bowling alley, lounge with bar, hydropool and hot tub, sauna, gym and more!! (id:46441)

