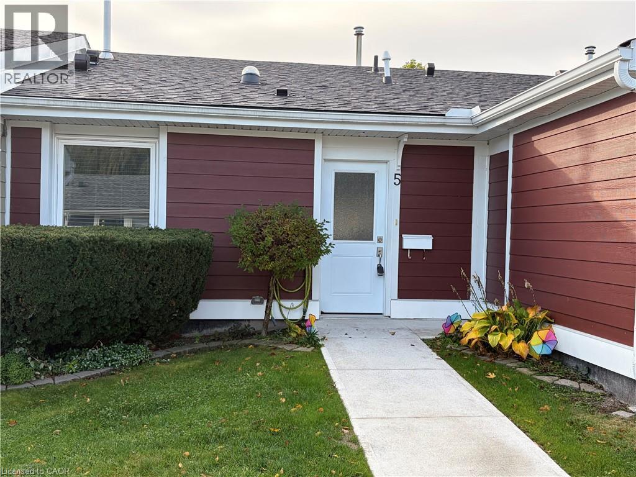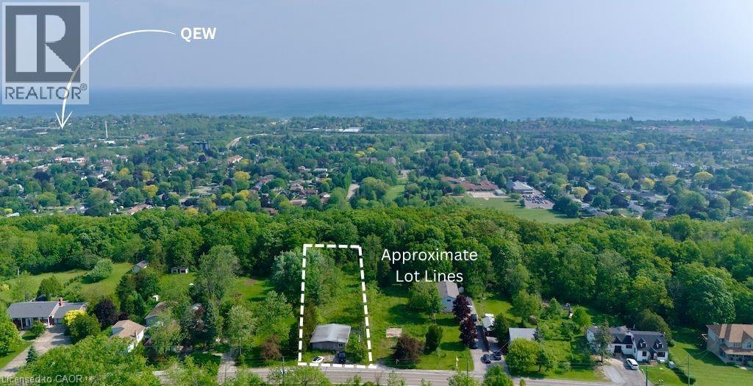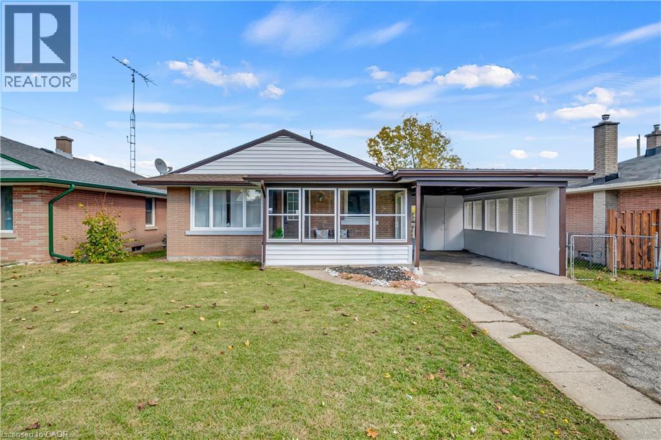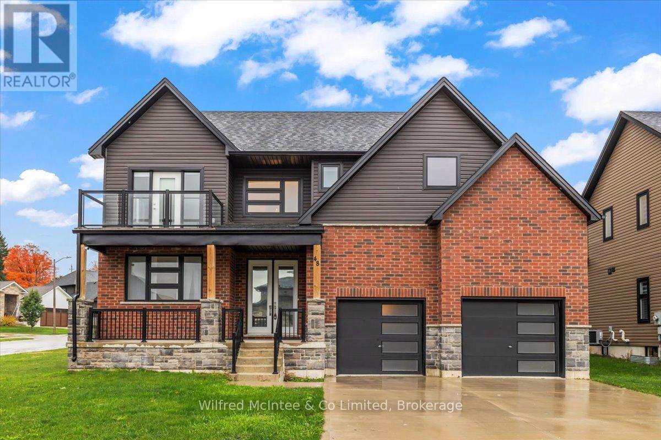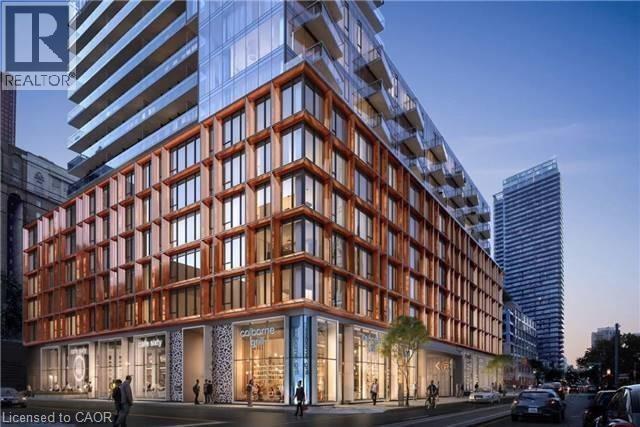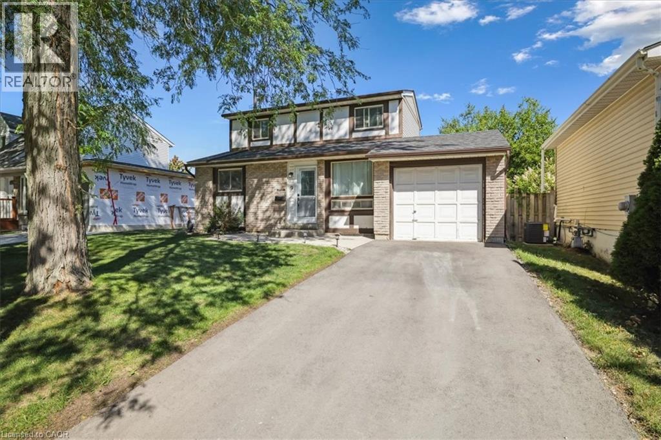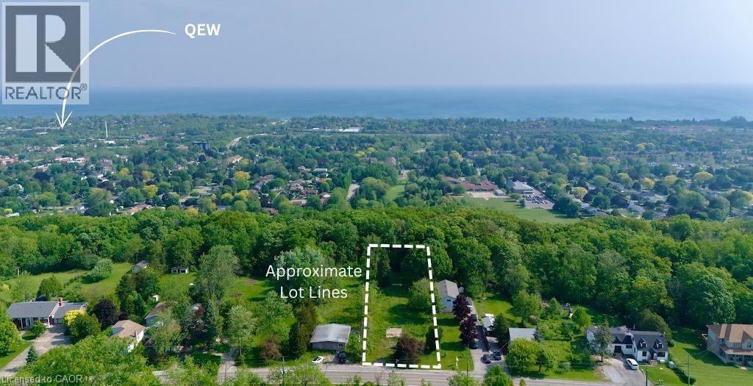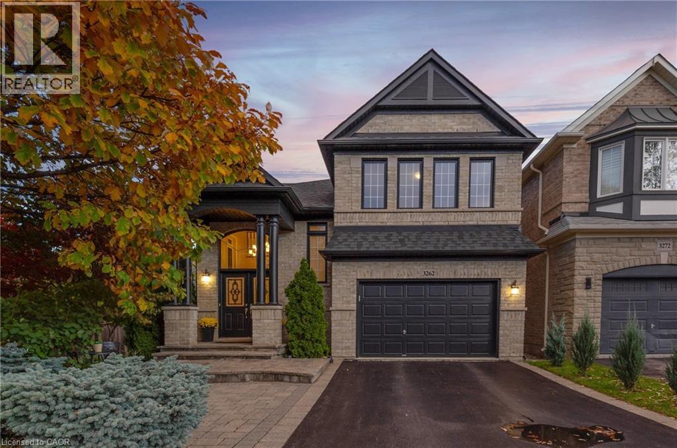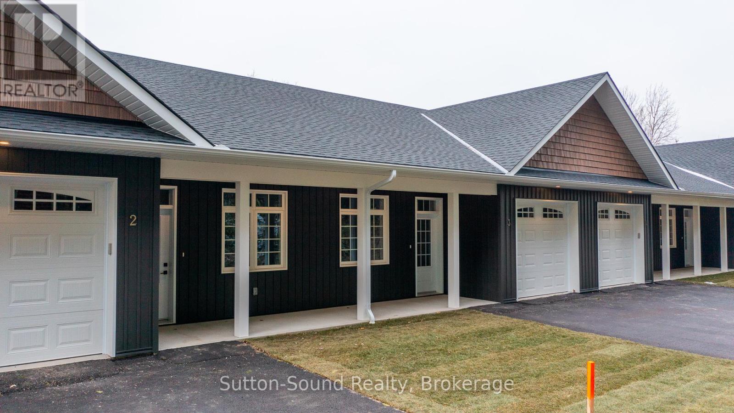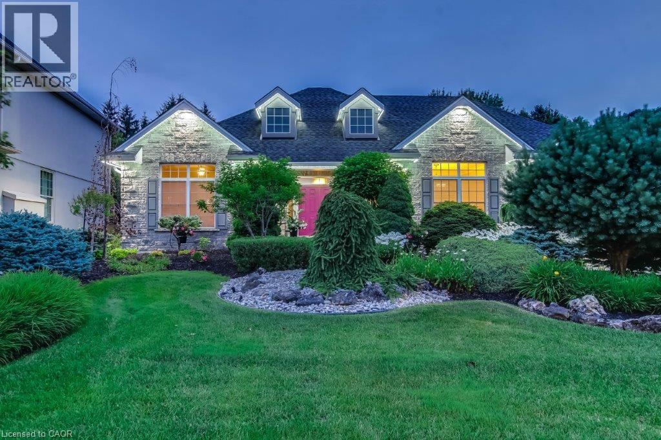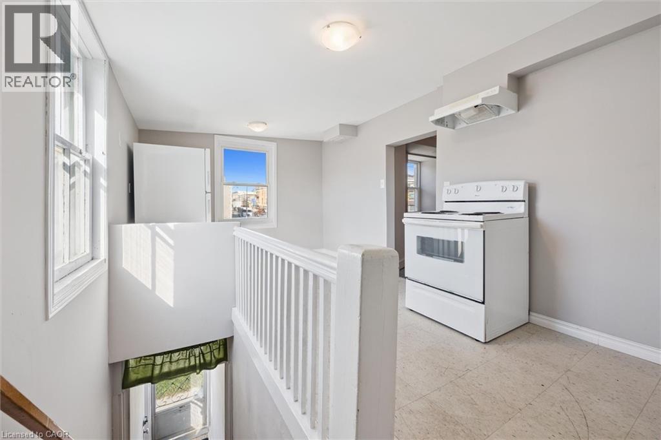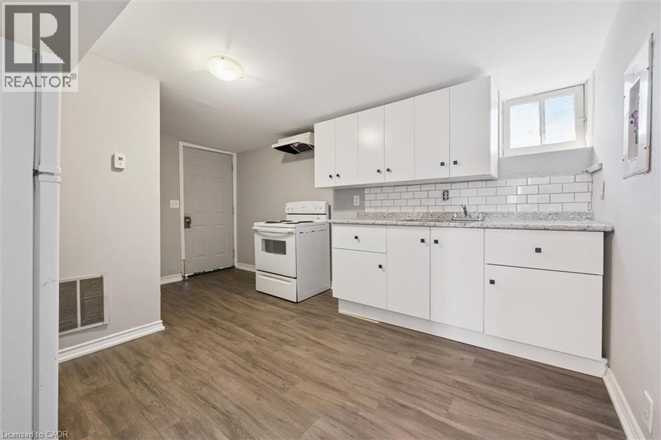5 Jaczenko Terrace
Hamilton, Ontario
Welcome to St. Elizabeth Village, a gated 55+ community offering a peaceful and active lifestyle. This beautifully maintained 912 square foot bungalow provides comfortable one floor living with a bright and open layout. The home features one bedroom and one bathroom and is perfectly situated overlooking one of the Village’s scenic ponds, offering a tranquil and private view. The kitchen is equipped with stainless steel appliances and a peninsula with seating, ideal for casual dining or entertaining. A solar tube brings in additional natural light, brightening the space that opens seamlessly into the dining and living room for an inviting and airy feel. Just a short walk from your front door are the Village’s outstanding amenities including a heated indoor pool, fitness centre, saunas, hot tub and golf simulator. Creative residents will enjoy the woodworking and stained glass shops, while convenient on site services include a doctor’s office, pharmacy and massage clinic. The Village is also only minutes away from grocery stores, restaurants and shopping, with public transportation available directly into the community. This home offers the perfect balance of comfort, convenience and community in a serene and welcoming setting. CONDO Fees Incl: Property taxes, water, and all exterior maintenance (id:46441)
55 Ridge Road E
Grimsby, Ontario
Welcome to 55 Ridge Road East, Grimsby – a rare and remarkable opportunity to build your dream home on a breathtaking lot perched on the sought-after Ridge Road, overlooking the Niagara Escarpment. Through the forest take in the serene views of Lake Ontario, CN Tower, Toronto skyline, and downtown Grimsby. The Seller is motivated. On the adjacent property the NEC has granted a permit for a custom 3,600+ sq ft modern home. That site plan provides room for a pool and an area to create a backyard oasis. The same could be done on this property. The lot backs onto mature trees and the Bruce Trail, with no front or rear neighbours – offering total privacy and serenity just minutes from the downtown core. Hydro, natural gas, and cable are at the road. This is a builder’s or end-user’s dream—perfect for those looking to create a one-of-a-kind residence on the ridge in one of Grimsby’s most coveted locations. Whether you're an investor, developer, or someone ready to build a forever home surrounded by nature, this offering delivers unmatched value. Enjoy country-like living just minutes from the QEW, future Grimsby GO Station, schools, marinas, vineyards, shops, and the hospital. With sweeping views this is an extraordinary opportunity not to be missed. (id:46441)
1717 Severn Avenue
Cambridge, Ontario
Welcome to this beautifully renovated 3+2 bedroom, 2 full bathroom home perfectly situated in a desirable family-friendly neighborhood. This move-in ready property offers the ideal blend of modern comfort and convenience, with a school right behind and a park right in front—perfect for families and outdoor enthusiasts alike! Step inside to discover a bright, open-concept layout with modern finishes throughout. The freshly updated kitchen features contemporary cabinetry, sleek countertops, and stainless steel appliances. Both full bathrooms have been stylishly upgraded for a clean, modern look. The lower level includes two additional bedrooms, perfect for guests, a home office, or extra living space. Exterior upgrades include brand-new siding and gutters, offering great curb appeal and peace of mind for years to come. Enjoy being just minutes from all amenities—shopping, restaurants, schools, parks, and transit—all within a 5-minute drive. (id:46441)
48 Fischer Dairy Road
Brockton, Ontario
Welcome to 48 Fischer Dairy Road, a well-appointed 4-bedroom, 3-bathroom home located in one of Walkerton's most desirable subdivisions. Just steps from schools, parks, and everyday amenities, this property offers the ideal blend of comfort and convenience for families or professionals. Inside, you'll find a bright, open-concept layout featuring hardwood floors and tile throughout the main living spaces. The stylish kitchen is a true highlight, complete with custom cabinetry and quartz countertops - perfect for cooking and entertaining. The home offers a spacious primary suite with ensuite bath, three additional well-sized bedrooms, and a functional layout to suit a variety of lifestyles. An unfinished basement provides endless potential, whether you're looking to add more living space, a home gym, or a workshop, the choice is yours. This home is perfectly situated on a corner lot in one of the area's most desirable, family-friendly neighbourhoods. Enjoy peaceful views of the Saugeen River from the second-floor balcony, a perfect spot to relax with your morning coffee or unwind at the end of the day. Contact a Realtor today. (id:46441)
60 Colborne Street Unit# 1406
Toronto, Ontario
CLEAN AND ELEGANT TWO BEDROOM SUITE WITH PARKING ON THE SOUTHWEST CORNER OF SIXTY COLBORNE. LOCATION/LOCATION/LOCATION! WALKSCORE 100 - MINUTES TO SUBWAY, ST. LAWRENCE MARKET, DISTILLERY AND FINANCIAL DISTRICT, RESTUARANTS, SHOPS, GEORGE BROWN, AND SO MUCH MORE! AMENITIES: ROOF TERRACE, SWIMMING POOL, GYM, 24 HOUR CONCIERGE/SECURITY. ENJOY PANORAMIC VIEWS ON THE 300 SQ FT PRIVATE BALCONY! EFFICIENT SPLIT BEDROOM DESIGN. ENGINEERED WOOD AND TILES FOR EASY CLEANING, STONE COUNTERTOPS! WRAP-AROUND WINDOWS OFFER TONNES OF LIGHT AND GREAT VIEWS! UPGRADED SUITE! DON'T MISS OUT! (id:46441)
9 Inglewood Street
Brantford, Ontario
Beautiful and affordable 2-storey home in the highly sought-after neighbourhood of Lynden Hills! Welcome to 9 Inglewood Street, a true gem perfect for first-time home buyers and families alike. This 3-bedroom, 2-full-bath home sits on a generous lot and offers incredible value with style and comfort throughout. The main floor features modern updated flooring, a convenient bedroom, and an updated kitchen that overlooks your private backyard oasis. Step outside to enjoy the spacious deck, interlocking stone fire pit area, and above-ground pool, ideal for summer entertaining with family and friends. Upstairs, you'll find two additional bedrooms, while the fully finished basement provides even more living space, perfect for a cozy family room, games area, or home office. Located in one of Brantfords most desirable communities, you'll love being close to excellent schools, shopping, amenities, and quick highway access for commuter (id:46441)
59 Ridge Road E
Grimsby, Ontario
Welcome to 59 Ridge Road East, Grimsby – a rare and remarkable opportunity to build your dream home on a breathtaking 67.6 ft x 333.6 ft lot perched on the sought-after Ridge Road, overlooking the Niagara Escarpment. Through the forest take in the serene views of Lake Ontario, CN Tower, Toronto skyline, and downtown Grimsby. The Seller is motivated and the property NEC permit secured for a custom 3,600+ sq ft modern home design by award-winning SMPL Design Studio, featuring 3-car garage, 4 bedrooms & 4 bathrooms, Main floor office, and Covered outdoor living space. The site plan provides room for a pool and an area to create a backyard oasis. The lot backs onto mature trees and the Bruce Trail, with no front or rear neighbours – offering total privacy and serenity just minutes from the downtown core. Hydro, natural gas, and cable are at the road. The proposed septic and cistern systems already laid out in the grading plan. This is a builder’s or end-user’s dream—perfect for those looking to create a one-of-a-kind residence on the ridge in one of Grimsby’s most coveted locations. Whether you're an investor, developer, or someone ready to build a forever home surrounded by nature, this offering delivers unmatched value. Enjoy country-like living just minutes from the QEW, future Grimsby GO Station, schools, marinas, vineyards, shops, and the hospital. With sweeping views, NEC permit, and stunning architectural plans, this is an extraordinary opportunity not to be missed. (id:46441)
3262 Skipton Lane
Oakville, Ontario
Welcome to this stunningly upgraded family home in the prestigious Bronte Creek community of Oakville. Perfectly positioned on a premium pool-sized lot on a quiet, family-friendly street this exceptional Monarch built home offers 3,812 sq. ft. of fully finished living space on three levels providing the ultimate blend of luxury, comfort, and functionality. This 4-bedroom, 3+1 bath residence has been meticulously updated inside and out. A striking exterior with fresh paint and timeless curb appeal sets the tone for elegance within. Step through the grand foyer to discover a bright, flowing open-concept layout enhanced by new porcelain tile and hardwood flooring, designer lighting, and custom wainscoting that elevate every space. The updated gourmet chef’s kitchen is a true showpiece, featuring custom cabinetry, Stainless steel premium appliances, granite counters and a large island that seamlessly connects to the cozy family room with a gas fireplace, perfect for entertaining or relaxed family living. The formal dining and living rooms exude sophistication, ideal for hosting special gatherings. The upper-level features new hardwood, a luxurious primary suite providing a serene escape with a spa-inspired 5 pc. ensuite and a generous walk-in closet. A stunning loft/office space, three spacious bedrooms, a main bath and laundry room complete the upper level. The fully finished lower level adds exceptional versatility with a rec room, gym/home office space, an updated 3-piece bath and ample storage ideal for growing families. Step outside to your own private haven, an entertainer’s dream. The fully fenced pool-size lot showcases professionally landscaped gardens featuring mature trees, fire pit and tiered decks offering outdoor enjoyment in every season. Located minutes from highways, top-rated schools, shopping and the best of Oakville’s natural beauty, this Bronte Creek gem combines modern luxury with timeless elegance and is a rare opportunity not to be missed. (id:46441)
5 - 202 Queen Street W
South Bruce Peninsula, Ontario
Introducing a contemporary town home for lease, featuring one-car garage and paved parking. This sleek residence boasts efficient one-level living, providing both comfort and convenience. Enjoy the warmth of natural gas heating in this thoughtfully designed space, spanning a generous thousand square feet. Say goodbye to maintenance concerns, as this newer town home offers a hassle-free lifestyle, making it the perfect place to call home. Available for December 1st occupancy. Included in the monthly rent of $2,550 is heat, water/sewer, lawn care and snow removal. Tenant pays their own Hydro. (id:46441)
596 Lakeview Drive
Woodstock, Ontario
Welcome to this stunning stone bungalow in the desirable Alder Grange community of Woodstock. Set on a generous 66 x 218 lot backing onto walking trails, this home offers exceptional privacy and curb appeal with mature gardens. Inside, a spacious foyer with dual closets leads to an open-concept Family Room, Eating Area and Kitchen - perfect for entertaining. The Family Room features built-in cabinetry, sound-surround & a gas fireplace. The Kitchen boasts a Solatube skylight, breakfast bar, silestone countertops, double sink, ample cabinetry and a pantry. Enjoy meals in the casual Eating Area, formal Dining Room or the screened & glassed-in Sunporch. The Principal Bedroom is a private retreat with California shutters, a walk-in closet and an ensuite featuring a glass shower, jetted tub and heated floors. Additional rooms include a comfortable Guest Bedroom with double closet, a 4-piece bath and an Office/Bedroom with built-ins. A convenient Laundry/Mudroom offers a closet, built-in ironing board and a 2-piece bath. Hardwood and ceramic floors, pot lights, high ceilings and abundant windows fill the main level with light. The finished basement includes a spacious Rec Room with a bar area, built-ins, wine rack, wine cooler, gas fireplace and laminate flooring. A large Utility Room provides ample storage, a 400-amp panel, air exchange, irrigation controls, central vacuum and a walk-up to the double garage with epoxy floors. Outdoor spaces are perfect for entertaining with a stamped concrete driveway, patio, hot tub and gas BBQ. A pathway leads to the 18 x 36 inground saltwater pool with Gazebo, hidden solar blanket, clear deck system and solar/gas heating. This property is the complete package for buyers seeking a beautiful home in one of Woodstock's premier neighbourhoods. Don't miss your chance to make 596 Lakeview Drive your new paradise! (id:46441)
906 King Street E Unit# 1c
Cambridge, Ontario
Downtown Preston on King Street with access to everything you need. 1 bedroom unit with an updated bathroom and brand new kitchen with a new refrigerator. This unit has a dedicated dinette area and foyer for added space. The units have recently been painted with new floors and a deep cleaning ready for it's next tenant. Building has on site new laundry that is included in the rent. Parking available. (id:46441)
906 King Street E Unit# 2c
Cambridge, Ontario
Downtown Preston on King Street with access to everything you need. 2 bedroom unit with an updated bathroom and brand new kitchen . The units have recently been painted with new floors and a deep cleaning ready for it's next tenant. Building has on site new laundry that is included in the rent. Parking available. (id:46441)

