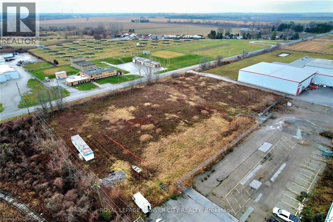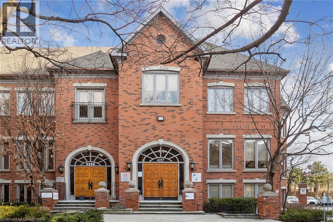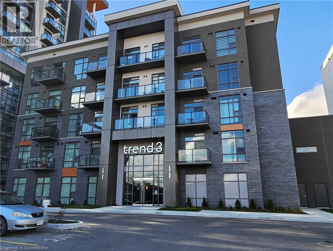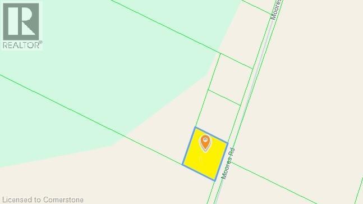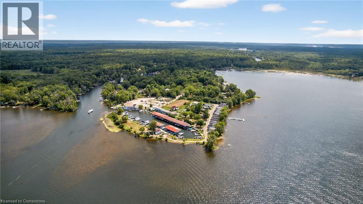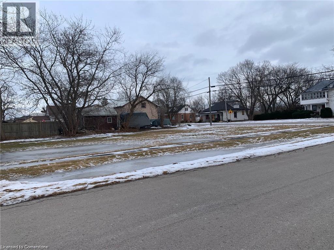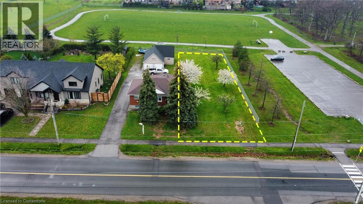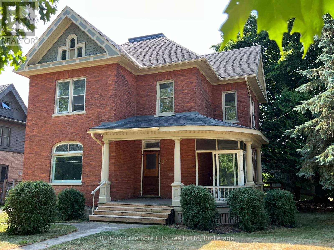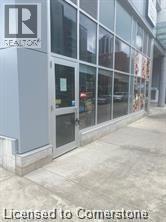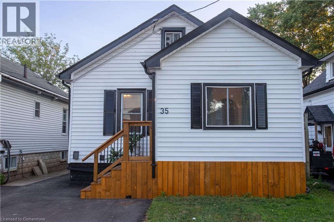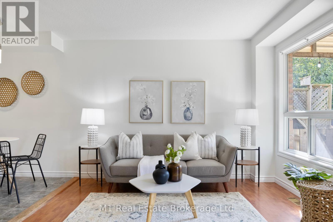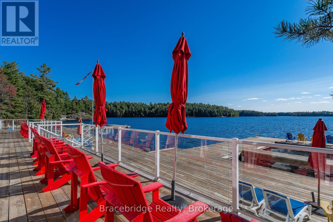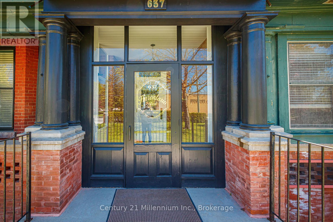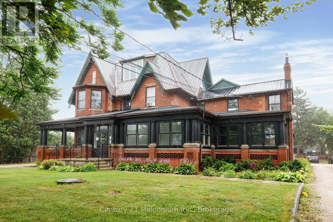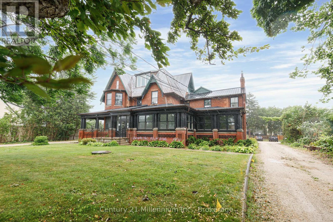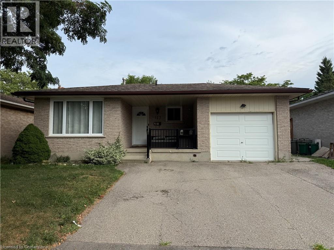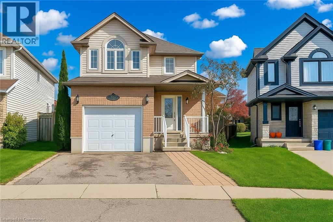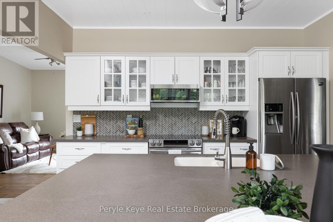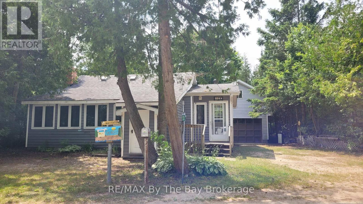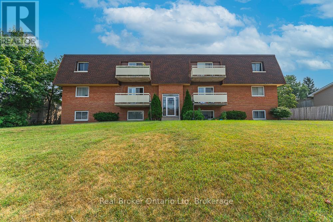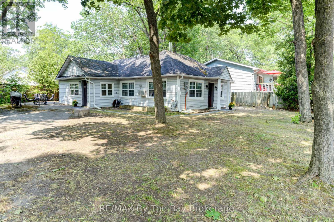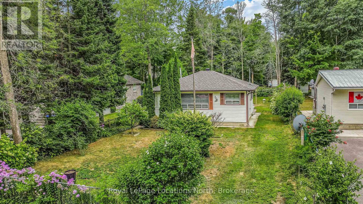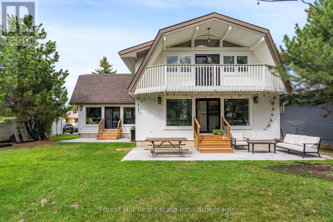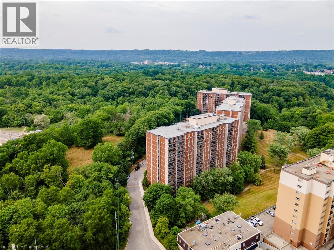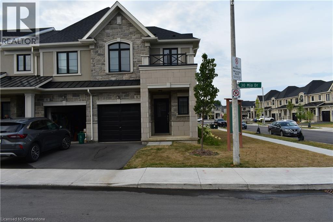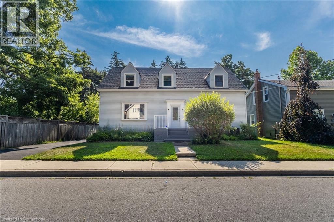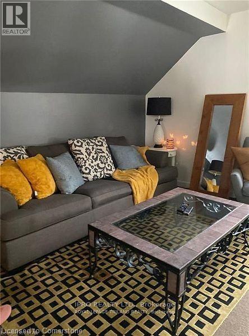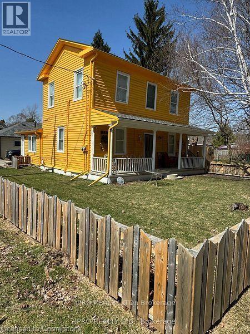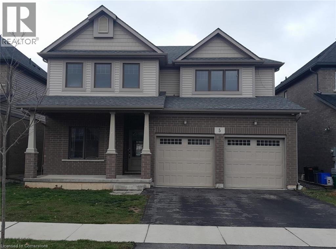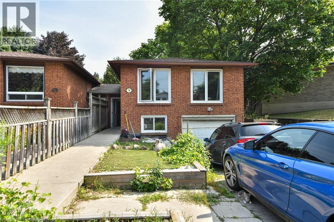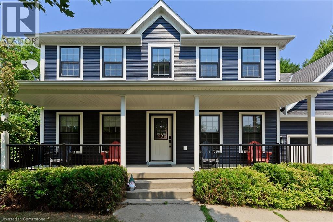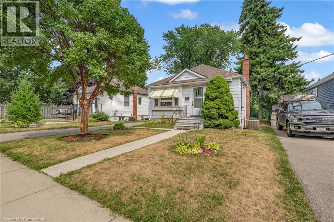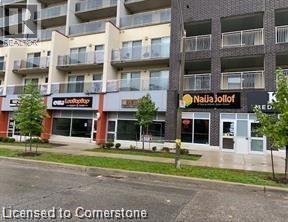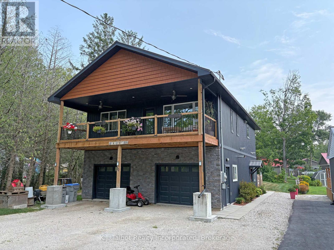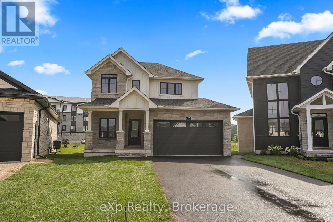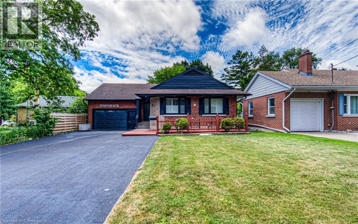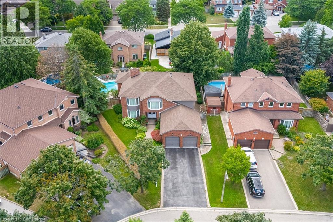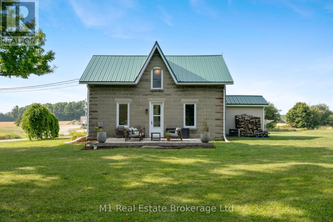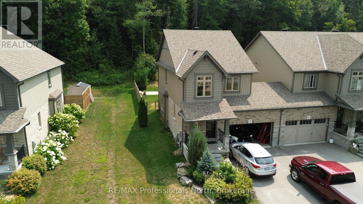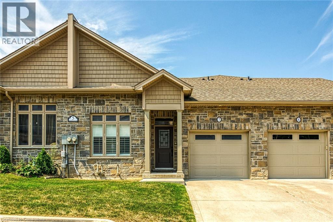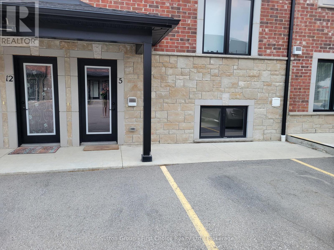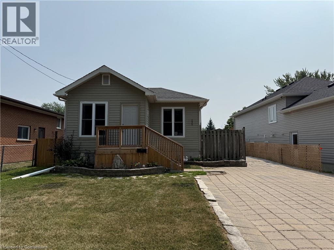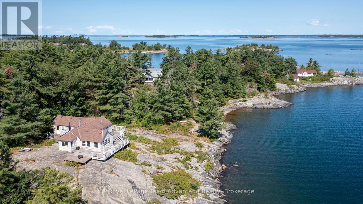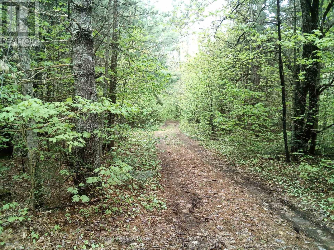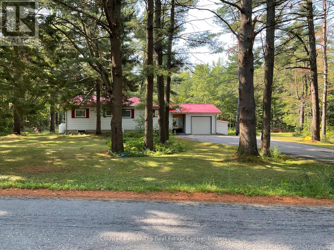15 Mason Street
Wallaceburg, Ontario
3.055 Acre Area. ( 133, 084.86 Ft Square ) Perimeter: 1,991.47 Ft. Beautiful Vacant Industrial Land For All Your Industrial Needs Surrounded By Industries - Ideal For Gas Station, Truck Yard, Truck Terminal, Warehousing, Car Repair, Automobile Body Shop, Automobile & Service Establishment, Car Wash, Commercial School, Courier Service, Factory Outlet, Dry Cleaning, Eating Establishment, Gas Bar, Builder Supply Yard, Animal Grooming, Call Centre, Nursery, Public Storage, Rental Establishment, Service & Repair Shop, Storage Facility for Farm Use, Industrial Mall, Asphalt & Concrete Batching Plant, Office , And Many More... Opportunity.,.. Fully Fenced and Secured, Paved Driveway, Near All Major Shopping Mall, And All Amenities.Lots of Potential. Close to Shopping Manufacturing and Much More..... (id:46441)
4259 Sherwoodtowne Boulevard Unit# 200
Mississauga, Ontario
Located just minutes from Square One Shopping Centre and easily accessible via Highways 403 and 407, this office unit offers a highly desirable location with abundant public transit options. The fully finished space features an in-suite kitchenette and washrooms, providing convenience and functionality. Please note that TMI excludes telephone, internet, and in-suite janitorial services. (id:46441)
470 Dundas Street E Unit# 322
Waterdown, Ontario
Welcome to 470 Dundas St East, a brand new condo building in a great location. Located on the 3rd floor this bright modern unit features, stainless steel appliances, a kitchen island, sand coloured vinyl plank flooring, 4 piece bathroom, large private bedroom, insuite laundry & south facing balcony with great views. Building amenities include exercise room, party room, and rooftop patio with deck & bbqs. Includes one surface parking spot & dedicated locker. Close to amenities, old Waterdown, 407, minutes from Aldershot Go & highway access. Move in ready perfect for bachelor, young professional or couple. (id:46441)
689 Moores Road
Caledonia, Ontario
CENTRALLY LOCATED IN SENECA DISTRICT. QUICK ACCESS TO 403, STONEY CREEK, QEW, & NIAGARA. NO REPRESENATATIONS OR WARRANTIES OF ANY KIND ARE MADE BY THE SELLER. BUYER TO DO DUE DILIGENCE ON PROPOSED FUTURE USE THAT MAY NOT FALL UNDER CURRENT ZONING. NEEDS TO BE SOLD WITH 40760875 LOT 5 MOORES RD. (id:46441)
3500 Lauderdale Point Crescent
Severn, Ontario
Lauderdale Point Marina & Resort Inc. is a premier 9.8-acre waterfront property on the scenic shores of Sparrow Lake offering an exceptional combination of natural beauty, modern amenities, and income-generating potential. Enjoy exploring the lock system along the Trent- Severn Waterway. Located at 3500 Lauderdale Point Crescent in Port Severn, this executive lakefront destination is just 90 minutes north of Toronto and a short drive from Orillia & CasinoRama, providing easy access while maintaining the charm and tranquility of a private retreat. The property and established business are offered together as a complete package, making this a rare turnkey opportunity. Recently revitalized and expanded, the marina and resort now feature a boat launch, marine gas bar, convenience store with ice cream and supplies, LCBO outlet, patio restaurant, boat rentals, and 80 boat slips. Accommodations include 25 privately owned Northlander park model resort cottages—most with waterfront views—plus three occasional camp or trailer sites and a 3 bedroom A-frame cottage. Many updates and improvements including brand new septic control valves. Other amenities include private showers and bathrooms, additional facilities for visitors, and beautifully maintained grounds with ponds and gardens. With over 1,500 feet of pristine shoreline, a strong existing customer base, and significant potential for further growth, Lauderdale Point Marina & Resort offers an exceptional lifestyle investment in the heart of Ontario’s cottage country. (id:46441)
16 Main Street W
Selkirk, Ontario
There are not many lots left in Haldimand's quaint rural villages, and this one is just a minute or two away from the shores of Lake Erie. 16 Main Street West is a nice level corner lot in Selkirk awaiting your inspiration. Walk to church, the library, cafe or corner store in a community with a calm and relaxed atmosphere yet commutable to the city. (id:46441)
1342 Barton Street
Stoney Creek, Ontario
Deep, level vacant lot abutting Winona Park with exceptional building opportunity to build a custom home up to 3,968 sq ft and an additional unit/garden suite of 800 sq ft. Zoned urban residential. Included in the price: Topographic survey, site grading plan. Proximity to Winona Crossing Shopping Centre, Costco, confederation GO station, Winona Crossing kiss and ride, Winona Community Centre, New West Lincoln Memorial Hospital, Fifty Point Conservation Area. (id:46441)
3 Wellington Street E
Clearview (Creemore), Ontario
Welcome to 3 Wellington Street East, nestled in the heart of Creemore's storybook village in Ontario! This grand Edwardian red brick beauty sits proudly on a charming, tree-lined street, on a private 66 ft x 160 ft lot, just a short walk from downtown Creemore. Homes like this are enchanting especially with its vintage 20 ft x 24 ft, barn with 3 floors and the original horse stalls on the lower level, gracing the backyard. Step inside and you'll find three bedrooms upstairs, plus a couple more tucked away on the third floor. Two bathrooms, along with a kitchen that connects to a mudroom/laundry room, leading right out to the deck. The homes splendor doesn't stop there a grand staircase, stained glass windows, pocket doors, bay windows, and stunning oak and pine hardwood floors. With 14-inch baseboards, original doors, transom lights, roomy bedroom closets, and lofty ceilings over 9 feet on the main floor, this red brick classic is a real showstopper. Enjoy the wrap-around front porch for some breezy relaxation. It's a rare chance to revel in untouched architectural artistry in a lovingly preserved home built circa 1900. Located in the heart of year round recreation, close to Georgian bay, The blue Mountains, Wasaga Beach and easy commute to Barrie and the GTA. (id:46441)
280 Lester Street Unit# 116
Waterloo, Ontario
This unit is currently tenanted with a lease (5 years) in place until November 2028, and rent escalates annually from $4,350.50/month now to $5,791.25/month in the final year. Net annual income averages ~$40,293 over the next 3.5 years, resulting in a strong ~6.21% cap rate. There is a 5 year renewal option in the lease. Given the location, secure cash flow, and minimal upkeep, this property would appeal greatly to passive investors. Why Invest? - Long-term, escalating lease in place - Low operational burden - Strong rental growth outlook - Located in high-demand core Perfect for hands-off investors seeking passive income and asset appreciation (id:46441)
35 St. Peter Street
St. Catharines, Ontario
Welcome to 35 St. Peter Street, St. Catharines – Where Modern Living Meets Timeless Charm! Step into this beautifully renovated 1.5-storey detached home nestled in the desirable Burleigh Hill district. Fully updated from top to bottom, this move-in ready gem offers the perfect blend of comfort, style, and convenience. Featuring 3 spacious bedrooms - each with bright windows and cozy comfort - and a modern 4-piece bathroom, the home showcases a stunning high-end kitchen with premium finishes. The inviting living room boasts a charming fireplace, ideal for relaxing evenings. The roof was replaced in 2023, giving you peace of mind for years to come. The property includes double-wide parking for added convenience. Step outside to a massive, fully fenced backyard featuring a generous patio area and an outdoor fireplace - perfect for entertaining, summer BBQs, or relaxing under the stars. Located on a quiet side street in a family-friendly neighbourhood just south of Glendale Avenue and east of Merritt Street, you’ll enjoy easy access to Hwy 406, schools, shopping, parks, and public transit. The home is also just minutes from the Niagara Pen Centre, Brock University, and the Welland Canal, adding even more convenience and lifestyle appeal. Surrounded by a mix of well-maintained homes, this area offers both community charm and excellent livability. Whether you're a first-time buyer, downsizer, or investor, this turnkey property is a must-see. Schedule your private viewing today! Mortgage financing options are available - ask us how we can help make your move possible. (id:46441)
710 Denny Gate
Centre Wellington (Fergus), Ontario
Don't miss this charming 2-storey home in the perfect location for active families! Steps from the Sportsplex, a hockey lovers dream! This well-cared-for home blends comfort, style, and convenience. Recent updates include fresh paint throughout, new carpeting, and modern flooring in 2025, and a partially finished basement with bathroom in 2020. From the covered deck, enjoy peaceful views of the spacious yard - a true private oasis. Inside, the open concept layout is perfect for gatherings, and has a bright, welcoming feel. Three generous bedrooms offer space for everyone, while the covered front porch invites you to relax and enjoy the neighbourhood. With no neighbours on one side, a shed for extra storage, and an easy walk to parks, shops and downtown, this home truly has it all. (id:46441)
A103-D1 - 1869 Muskoka 118 Road W
Muskoka Lakes (Monck (Muskoka Lakes)), Ontario
This well appointed 2 bedroom unit is as close to the water's edge as possible and the 1/8th fraction (6 weeks of the year and a bonus week every other year) offer you a perfect getaway to cottage country. The open plan kitchen/living room area lend itself to family gatherings, while making good use of the many amenities offered at Touchstone Resort. Spend time on the numerous docks, at the beach and the additional pool & hot tub there, the infinity pool, hot tub, sauna & steam room at the main lodge and indulge in the perfect meal at the Touchstone Grill. For your relaxation, spend time at the Spa getting pampered. Touchstone Resort has much to offer in every season; swimming & boating in summer, watching the stunning change of the colors in fall, snow-mobile trails and ice skating in winter and the intriguing Trillium flowers blooming in spring. Here is the opportunity to own your piece of Muskoka without the usual hassles of maintenance that comes with owning a cottage on one of the great lakes of Muskoka. The nearby quaint town of Port Carling offers great boutique shopping opportunities as well as many scrumptious restaurants to choose from. (id:46441)
101 - 637 Hurontario Street
Collingwood, Ontario
Welcome to a unique leasing opportunity in the heart of Downtown Collingwood. This charming, historically rich building, situated directly across from the high school, now hosts two premium commercial units on its ground floor. Unit 101, a spacious 971 square feet, is the perfect canvas for your business vision. Its versatile layout is ideal for a cafe, professional office, or creative studio, and includes access to a three-piece bathroom. Should you need more space, Unit 102 is also available for rent for $2,000/month. With ample parking in the back (10+ for the building), this renovated property seamlessly blends historic character with modern conveniences and a prime downtown location. Embrace the allure and secure your spot today where history, charm, and business acumen intersect. The TMI is approximately $7.63 per square foot per year, to be reconciled at the end of each calendar year. (id:46441)
102 - 637 Hurontario Street
Collingwood, Ontario
MAIN FLOOR WITH PATIO & 3 -PIECE BATH! Welcome to a unique leasing opportunity in the heart of Downtown Collingwood. This charming, historically rich building now hosts two premium commercial units on its ground floor, available to be rented together or separately for one business. Unit 102, spanning a comfortable 355 square feet, is the perfect space to bring your business vision to life. Its versatile layout is ideal for a smoothie shop, a cozy cafe, a professional service, or a studio. This unit provides access to a private patio deck and a three-piece bathroom and access to a common bathroom. With plenty of parking in the back, this distinctive location seamlessly blends historic character with modern conveniences and a prime downtown location/across from the High School. Embrace the allure of this renovated property and secure your spot today where history, charm, and business acumen intersect. Additional rent is equal to $7.63/sq ft per year payable on the first of each month to landlord to be reconciled by the landlord each calendar year. (id:46441)
300 - 637 Hurontario Street
Collingwood, Ontario
LIVE/WORK SPACE IN THE HEART OF DOWNTOWN. Immerse your business in the charm and history of Downtown Collingwood with this commercial unit for lease, situated on the second floor of a building steeped in heritage. This property has evolved into a significant commercial landmark through a series of thoughtful renovations, landscaping, and additions. Unit 300 has 2 floors. The first floor is 473 square feet with a 3-piece bath and then the loft upstairs is 948 square feet and also has a 3-piece bathroom. This unit provides your business with the opportunity to establish a comfortable and convenient presence in the heart of the town. It presents a unique opportunity to be part of Collingwood's rich history. From startups to established businesses, these second-floor units provide the perfect blend of past and present, offering a historical backdrop for your future success. Don't miss the chance to elevate your business in this distinctive, prime location. TMI equal to approximately $7.63/sqft per year, to be reconciled at the end of each Calendar Year. (id:46441)
637 Hurontario Street
Collingwood, Ontario
Development Opportunity! Own a Piece of Collingwood's History, Shape Its Future! This is a truly exceptional commercial opportunity in the heart of Downtown Collingwood: a landmark building with a remarkable past, once belonging to the visionary Sir Sandford Fleming. Situated on a coveted prime lot (0.851 acres), this recently renovated property seamlessly blends historic charm with modern income and development potential. The main floor currently has two premium suites available, offering a perfect opportunity to establish or expand your business. Imagine opening a chic cafe, a bustling restaurant, or a high-end spa in a location with established, professional tenants, including a hair stylist/colorist, psychotherapists, and a scalp spa. This extensively renovated property offers a unique and versatile layout across three distinctive levels: First Floor: 3,297 sq ft; Second Floor: 2,115 sq ft; Third Floor Loft: 948 sq ft. With a total of eight bathrooms and ample parking (10+), the building is ready to support a variety of businesses. The true value lies beyond the existing structure. The exciting potential for further land development at the rear of the property is a major draw. A Development Study for 12 residential townhomes has already been conducted, with the possibility of a four-story condo development with up to 30 units and underground parking. This is more than an investment; it's a chance to own a significant piece of Collingwood's heritage and capitalize on its thriving future. Embrace the character, prime location, and unparalleled development prospects of this extraordinary downtown holding. (id:46441)
127 Carlyle Drive Unit# Lower
Kitchener, Ontario
This refreshed lower-level unit at 127 Carlyle Drive offers comfortable living in a welcoming Kitchener neighbourhood. The property features three bedrooms and one beautiful three-piece bathroom with a stylish glass shower and tile surround that'll make your morning routine a little more luxurious.A flat rate of $200 includes utilities (heat, hydro, water) and internet as well, so you can focus on settling in rather than juggling utility bills. A possibilty for a second parking space can be negotiated if needed. Shared backyard provides outdoor space for relaxation. Located in a family-friendly area, you'll find convenient amenities nearby including grocery shopping, quality schools, and easy access to public transit connections. This recently refreshed unit combines practical features with comfortable living spaces, making it an ideal choice. (id:46441)
240 Purple Sage Crescent Unit# Lower
Kitchener, Ontario
Bright 2-Bedroom, 1-Bathroom Lower Unit in Laurentian Hills/Country Hills West – Available Sept 1, 2025! This spacious and well-designed lower unit offers a bright open-concept layout with a modern kitchen featuring stainless steel appliances, in-suite laundry, and a private entrance. Perfect for couples, professionals, or small families, the home includes 2 comfortable bedrooms, 1 full bathroom, and 1 dedicated driveway parking space. Located in a peaceful yet convenient neighbourhood, you’ll be just minutes from parks, schools, shopping centres, public transit, and major highways, making it easy to enjoy both tranquility and accessibility. Tenant responsible for 35% of utilities. Move-in ready September 1, 2025 – don’t miss your chance to secure this charming home! (id:46441)
8 Shaw Crescent
Huntsville (Chaffey), Ontario
What if home felt like a deep breath, a fresh start, & your favourite weekend all at once? Tucked away on a quiet, tree-lined street just moments from Avery Beach & the Hunters Bay Trail& only 1 km from downtown Huntsville - this thoughtfully updated 4-bed, 2-bath home blends comfort, connection, & ease. You walk in and the layout & rooms fit together the way your days do. Light where you want it & space where you need it. At its heart, a beautifully appointed kitchen with a massive island - perfect for morning coffee, after-school snacks, or hosting a crowd. Two distinct living rooms offer space for both connection & calm: one made for movie nights and weekend lounging, the other a bright retreat for reading, play, or simply catching your breath. Upstairs, four light-filled bedrooms include a generous primary suite with walk-in closet & a serene ensuite featuring a walk-in shower. Outside, mornings begin on the deck, afternoons unfold in the garden, & long summer evenings stretch out under the open sky. On the main floor, the convenience of laundry makes everyday living easier, while the attached 2-car garage keeps life organized in every season. The lower level walkout is a rare bonus - ready to become whatever you need most, from a games room to a guest suite. Peace of mind comes built in - newer furnace and shingles, all municipal services, high-speed internet, & thoughtful updates, including new main-floor flooring. Spend your weekends walking to the beach, biking scenic trails, or exploring Huntsvilles shops, restaurants, & year-round events. Here, nature is always close, community even closer, & life moves at a pace that lets you savour it. Somewhere between the first step inside & the last glance back, you're already placing that favourite piece of art, leaning on the kitchen island, talking through dinner plans, & hearing a loved one call you in from the yard. Thats when you know it's no longer about features. It's about the feeling of knowing you're home. ** This is a linked property.** (id:46441)
1120 King Edward Avenue
South Bruce Peninsula, Ontario
5 Minutes to the Beach with deeded right of way! Cherished 3-Bed Sauble Home with Oversized Garage. Just minutes from the beach with deeded right-of-way, this charming Sauble Beach property has been lovingly maintained by one family, it features a spacious galley kitchen, three comfortable bedrooms, and a four-piece bath. The 32' x 16' two storey detached garage with metal roof offers plenty of room for your boat, beach gear, or even indoor picnics on rainy days. After a day in the sun, unwind by the cozy gas fireplace in the living room. Enjoy the vibrant shops, restaurants, and attractions of Sauble Beach just a short drive away. A rare opportunity to start your own family traditions in a much-loved home. Time for new adventures to begin! (id:46441)
202 - 925 10th Avenue E
Owen Sound, Ontario
Why settle for ordinary when you can live effortlessly extraordinary? This freshly reimagined condo in Owen Sounds coveted east end is all about style, comfort, and zero stress. Step inside to a sunlit open floor plan where every surface has been thoughtfully updated, creating a space that feels as fresh as it looks......and here's the kicker your ultra-inclusive condo fee doesn't just cover the basics like snow removal, landscaping, plus exterior maintenance - it handles everything: water/sewer, natural gas, heat, even your domestic hot water heating. You? You just show up, pour the wine, and enjoy life. Lifestyle, ease, and location all wrapped up in one irresistible package. Private Showings now available by appointment! (id:46441)
110 24th Street N
Wasaga Beach, Ontario
Winterized 3-bedroom home or cottage in a prime location north of Mosley Street, just a 5-minute walk to the sandy shores of Georgian Bay (Beach Area 4). Set on a large lot on a quiet dead-end street. Lovingly maintained with numerous updates: windows, doors, siding, gas furnace, full interior reno including insulation, plumbing, electrical, kitchen, bath, and flooring. Includes fridge, stove and washing machine. A rare find in a highly sought-after area walk to beach and shopping! (id:46441)
58 39th Street N
Wasaga Beach, Ontario
Traditional Year Round 2 bedroom cottage/home within a 5 min. walk to beautiful sandy Beach Area 5. Heated with a forced air natural gas furnace, doors / windows and shingles have been updated along with easy to maintain vinyl siding. The 10 x 12 seasonal sunroom allows for a little more space when entertaining. Large storage shed in rear yard. Very private lot 50 x 175 lot with mature trees and perennial flowers and plants. Fantastic , private and quiet location on a very desired street. (id:46441)
144 Brooker Boulevard
Blue Mountains, Ontario
WINTER SEASONAL RENTAL JAN 1 TO MAR 31, 2026 - ONLY. Furnished five-bedroom, four-bathroom chalet in a prime Blue Mountain location, set on a quiet street just minutes to the slopes and Village. Perfect for ski season, this spacious home offers more than 3,200 sq ft of finished living space. The stunning great room features 20+ ft vaulted ceilings, exposed beams, oversized windows, and skylights that flood the space with natural light. Hardwood flooring throughout enhances the bright, airy feel. Two custom kitchens feature quartz countertops, quality cabinetry, and high-end finishes. The spacious lower level is ideal for relaxing or entertaining after a day on the hill, complete with a second kitchen and built-in wooden sauna. The home is set back from the road with a large private backyard, new stone patios and staircases, a hot tub, and parking for up to six cars. Walk to the Village, shops, trails, and more. Minutes to ski lifts, Georgian Bay, Collingwood, and Thornbury. The perfect furnished winter retreat for skiers looking to enjoy everything Blue Mountain has to offer. (id:46441)
1964 Main Street W Unit# 707
Hamilton, Ontario
This bright and spacious 3-bedroom, 1.5-bathroom home offers captivating forest views, providing a peaceful retreat from city life. Inside, the functional layout is perfect for both everyday living and entertaining, with large windows that fill the space with natural light. Step outside to a large private balcony, ideal for morning coffee or unwinding while enjoying the serene backdrop of mature trees. Residents enjoy an impressive list of amenities, including an indoor swimming pool, relaxing sauna, games room, laundry facilities, and a fully equipped gym with cardio machines overlooking the forest. A party room is also available for hosting special gatherings. Ideally located close to McMaster University, McMaster Hospital, shopping, schools, transit, and nature trails, this property offers the best of both worlds — comfort and convenience in a scenic setting. (id:46441)
30 Mia Drive Unit# 6
Hamilton, Ontario
Carpet-free 3 bedroom, 2.5 bath townhome featuring hardwood floors throughout both levels and a matching winding staircase. The open-concept kitchen offers abundant upper and lower cabinetry, an upgraded pantry, and stainless steel appliances. The second floor includes an upgraded laundry room with a gas dryer. The spacious primary bedroom features three large windows, a walk-in closet, and a stylish ensuite with a glass-enclosed shower. Two additional bedrooms are generously sized with ample closet space. Recent updates include newly installed window coverings. Located close to shopping, restaurants, parks, schools, and easy highway access via the “Linc.” Move-in ready and beautifully maintained. (id:46441)
55 Wellington Street S
Dundas, Ontario
Welcome to 55 Wellington St S, located in the much sought after community of Dundas. this 6-bedroom / 3-bathroom 2300 square foot family home is perfect for a large, growing family. There is a 750+ square foot detached garage that has 100-amp service and a loft space that could be used for storage, office space or additional living space. The fully landscaped backyard space provides complete privacy for entertaining, family gatherings or general peace and quiet along with a custom built deck that surrounds an above-ground heated pool and a cozy fire pit completes the space. All appliances are included. The interior is tastefully designed to provide a modern, yet rustic look. Located close to shopping, parks, public transportation, school's, hospitals, shops and restaurants. (id:46441)
332 Colborne Street
Port Stanley, Ontario
Get in Port Stanley Just in time for the Summer! Solid 1 1/2 Storey Duplex. Great Investment opportunity. Located on a large lot with ample parking for 6. Lower unit consists of 2 bedrooms, in-suite laundry and forced air gas heating. Upper level is 1 bedroom with electric basement heating. Unfinished basement with developmental potential. Close to all the amenities, book your showing today to see all that Port Stanley has to offer! (id:46441)
4597 Sunset Road
Port Stanley, Ontario
LEGAL NON-CONFORMING DUPLEX IN DESIRABLE PORT STANLEY CLOSE TO PARK AND GROCERY STORE MINUTES FROM DOWNTOWN SHOPPING. MAIN FLOOR 3 BEDROOM UPPER 2 BEDROOM HOUSE NEEDS SOME COSMETIC RENOVATIONS AND IS BEING SOLD IN AS IS CONDITION. SEPERATE HYDRO + GAS METERS - SHARED WATER. ALL ROOM SIZES ARE APPROXIMATE. RECENT IMPROVEMENTS - NEWER ROOF RE-SHINGLED IN 2020 - NEW SOFFITS, FACIA & EAVESTROPH - INCLUDES 2 STOVES & 1 FRIDGE - ON DEMAND WATER HEATER IS OWNED -FURNACE IS 8 YEARS OLD. 4 BEDROOMS, 2 PARKINGS, ON MAIN FLOOR 2 BEDROOMS 2 PARKINGS FOR 2ND LEVEL IN DESIRABLEPORTSTANLEY CLOSE TO PARK, SCHOOL AND GROCERY STORE MINUTES FROM DOWNTOWN SHOPPING. ALL ROOMSIZES ARE APPROXIMATE. RECENT IMPROVEMENTS - NEWER ROOF RE-SHINGLED IN 2020. (id:46441)
210 Main Street Unit# 309
Dunnville, Ontario
Welcome to Riverfront Living in Dunnville! This waterfront condo offers the perfect blend of comfort, convenience, and natural beauty in the heart of charming Dunnville, Ontario. Boasting 908 sq ft of open-concept living space, this 1-bedroom, 1.5-bath unit is ideal for those seeking a relaxing lifestyle with stunning views. Step into a bright and airy living and dining area, flooded with natural light from sliding doors that lead to a private balcony—perfect for enjoying serene sights of the Grand River. The kitchen features peninsula seating for four, ample cabinetry, and generous counter space, making it both stylish and functional. Retreat to a large master bedroom with its own balcony access, a walk-in closet, and a luxurious 5-piece ensuite bathroom. Additional highlights include in-suite laundry, underground parking, and a private storage locker. Located just a short stroll to Dunnville’s downtown, enjoy easy access to the Farmer’s Market, quaint shops, cozy cafes, and local restaurants. Dunnville is a growing riverside community known for its small-town charm, scenic parks, and proximity to Lake Erie—offering a relaxed pace of life while still being under an hour from Hamilton and the Niagara Region. Whether you're downsizing, retiring, or just looking for a peaceful place to call home, this condo is a rare opportunity to own waterfront property in one of Ontario’s hidden gems. Don’t miss your chance to live riverside—schedule a viewing today! (id:46441)
5 Darling Avenue Unit# Bsmt
Thorold, Ontario
Looking for a stylish and comfortable place to call home? Look no further! We're offering a spacious, legal two bedroom basement suite with modern finishes located in a quite, family-friendly neighbourhood. Featuring two cozy rooms, great for room mates! Fully updated kitchen with sleek countertops, stainless steel appliances and plenty of cabinet space. Separate entrance for added privacy convenience. Plenty of natural light thanks to the large windows throughout. (id:46441)
78 Horning Drive
Hamilton, Ontario
This house is an absolute one of time great opportunity for Investors/Renovators or first time home buyers Location location location!!! Prime west Hamilton mountain very desirable area close to parks schools and transportation. 5 minutes to Costco, Ancaster shopping centre,QEW 401 and the Lincoln Alexandre highway Cozy semi detached house with finished basement,Small kitchenette in the basement make it ideal for in law suite or rental unit to make your mortgage payment while you live-in the upstairs unit. Current tenant sinsce 2021 willing to stay Ac updated 3years ago Furnace undated 8 years ago Roof 5 years ago House to be sold as is where is (id:46441)
243 Christie Street
Rockwood, Ontario
Set on a premium pie-shaped lot with mature trees, Back on to enormous green space and professional landscaping, this stunning 3-bedroom, 2-storey home is an entertainers dream. The gorgeous inground saltwater pool, brand-new liner, new pump, LED pool lights, backyard sauna, XL therapeutic hot tub with custom pergola, railing, and stone steps, plus a new deck and garden pergola, create an outdoor oasis. concret floors on backyard, grass LED lighting, and a private, resort-like atmosphere.From the charming covered front porch, step into a freshly painted interior (walls, ceilings, trim, doors, and baseboards), with bathrooms finished in Benjamin Moore Aura Spa. The kitchen has been updated professionally with cabinets and island , gold Italian hardware, and is illuminated by all-new pot lights, lamps, and fixtures. Smart-ready Caseta switches are installed throughout.The open-concept main floor features designer travertine tile and hardwood flooring, while a bonus family room above the garage offers the perfect retreat or 4th bedroom option. The fully built and upgraded laundry room supports two washers and two dryers. The garage now includes six new ceiling light panels.Upstairs, the primary suite boasts a walk-in closet, an upgraded 5-piece ensuite with an oversized glass shower with body jets, pot lighting, and a luxurious steam room. All bathrooms feature brand-new Kohler toilets.The finished basement offers direct garage access, a 3-piece bath, and a professional movie theatre with a 15.1 surround sound system and a massive 150 screen better than Cineplex.Major system upgrades include a new hybrid water tank, furnace, heat pump, attic insulation, smart thermostat, and Ring doorbell. Exterior updates include a full repaint and a new backyard sauna installation. Perfectly located just 10 minutes from Guelph or Acton, and 20 minutes from Milton/Highway 401 this home combines luxury upgrades, smart-home convenience, and resort-style outdoor living. (id:46441)
113 East 38th Street
Hamilton, Ontario
This charming 2-bedroom, 1-bath bungalow is brimming with opportunity in one of the city’s highly sought-after neighbourhoods. Whether you’re an investor, flipper, or first-time home buyer looking to create your dream home, this property offers the perfect blank canvas. Sitting on a generous lot with mature trees and great curb appeal, the home boasts solid bones and classic bungalow layout. Inside, it needs some TLC—but the possibilities are endless. Renovate, redesign, or rebuild—it's up to you! Nestled on a quiet, family-friendly street this house is perfectly located close to schools, parks, shopping, a hospital and public transit. Don’t miss this rare opportunity to unlock the value of a diamond in the rough in an unbeatable location. Room dimensions from third party source. (id:46441)
280 Lester Street Unit# 103
Waterloo, Ontario
Condo commercial unit for sale close to both University (U of W & WLU) - It is professionally finished great for services , fast food and restaurant. 1250 sqft with handicap bathroom and kitchenette. The ceiling spray painted. Current tenant is month to month (id:46441)
30 Bluewater Drive
Central Huron (Goderich), Ontario
Presenting an impressive lakeside property along the beautiful shores of Lake Huron. This uniquely designed 2021 slab-on-grade, two-story home features an oversized two-car garage and is ideally situated just minutes south of Goderich in the established Lakeside community of Bluewater Beach. Residents will appreciate the short walking distance to beach access, a playground, a pavilion, and nearby trails, perfect for outdoor enthusiasts. This distinct residence, offering two plus one bedrooms and two bathrooms, is ideal for those seeking an unconventional and comfortable living experience. The upper level boasts a stunning open-concept kitchen, dining, and living room, showcasing a large kitchen island with gleaming quartz countertops and a generous walk-in pantry. The main level exhibits an urban-style vibe with a family room, utility area, a 3-piece bathroom, and a potential third bedroom or office space. The home is thoughtfully designed with two decks to enhance comfort and enjoyment of the outdoor space. Notably, the upper front deck includes ceiling fans that help circulate air, maintaining a cool environment on warm days and deterring insects, thus creating a versatile and enjoyable outdoor area for relaxation and entertainment. Additional features include a seasonal lakeview, backyard shed, natural gas BBQ hook up, plenty of parking and central vac. This is a quality home with so much to offer, we encourage you not to miss out! (id:46441)
165 Jack's Way
Wellington North (Mount Forest), Ontario
Nestled in a modern cul-de-sac on the peaceful outskirts of Mount Forest, this brand new 2 storey Candue build has been thoughtfully designed for both style and functionality. The home showcases an elegant exterior with stone and vinyl siding, complemented by a spacious oversized garage. Inside, the layout is perfectly tailored for family living. The main floor is designed for entertaining, with a beautifully appointed Barzotti Kitchen with quartz countertops that includes appliances, an island with seating, and seamless flow into the Dining Room - which opens to the back deck! The cozy Living Room, anchored by a gas fireplace, is perfect for relaxing evenings at home. The fluted fireplace surround with the built-in bookshelves are a beautiful focal point in this bright space. The second floor features three Bedrooms, including a luxurious primary suite with a walk-in closet and a private En-suite. For added convenience, Laundry is also located on the second level. The fully finished Basement expands your living space, offering a versatile Recreation Room with an electric fireplace, a fourth Bedroom, and a full Bathroom. With the peace of mind provided by a Tarion warranty, this home is ready for you to make it your own. Don't miss the opportunity to live in this beautiful new build in one of Mount Forest's most desirable neighborhoods! (id:46441)
271 Bedford Road
Kitchener, Ontario
Are You Looking for a property in town with quite neighbourhood close to all facilties. Welcome to 271 Bedford Road, Kitchener – A Rare Find Across from Rockway Golf Course. Situated in the heart of Kitchener, directly across from the picturesque Rockway Golf Course, this charming 3-bedroom brick bungalow offers a unique and versatile living experience. Stylishly renovated from top to bottom in 2025, the home features 3 bedrooms, 3.5 bathrooms, and a rare loft space, providing exceptional room for a growing family. Inside, you'll find a spacious open-concept layout with large windows, quality vinyl flooring throughout, and a modern kitchen with granite countertops. The living and dining areas are bright and welcoming. The primary bedroom includes a closet and private updated walkin shower ensuite, while the additional bedrooms each have access to updated bathrooms. The fully finished basement, could be in-law potential with a separate entrance with wet Bar, The bonus loft above the garage could be perfect for a teenager needing their own space, an extended family member, or overnight guests. The home boasts a neatly manicured, and professionally landscaped yard, plus a massive driveway with space for 7+ vehicles. The 2-car garage with high ceilings is ideal for mechanics or hobbyists. Located on a quiet, family-friendly street in an established neighborhood, this home offers easy access to shopping, restaurants, parks, schools, and public transit. Additional Features: Fully renovated in 2025, Carpet-free throughout, Most windows replaced, owned water heaters, New HVAC and A/C, Electrical Updated, New Garage Door Opener and Ev Charger, Newer owned water softener Whether you're looking for a multi-generational home or an income-generating opportunity, this one checks all the boxes. Book your private showing today! (id:46441)
15 Brookbank Court
Brampton, Ontario
Come On In!! Take A Look At This Fantastic 4 Bedroom Home With High Quality Upgrades, Located In An Exclusive Brampton Neighborhood, Off Conservation Dr. With A Totally Renovated & UpgradedR Kitchen W/High Quality Features, i.e. Gas Stove & Other SS Appliances, Granite Countertops; The Spacios Master Boast W/Woodburning Fireplace, Extra large WICC & Newer Renovated 6Pc Ensuite W/Heated Floors; A newer Renovated 4Pc Bathroom Also Services The 2nd Flr. The Living & Family Rooms Share A 2 Sided Woodburning Fireplace Vaulted 2-Storey Ceiling Adds Volumn To The Family Room, Loads Of French Doors, Walk Out From The Breakfast Room To A Beautifully Landscaped Yard W/Paio, Inground Pool, Underground Sprinkler System, & Interlocking Walkway, Finished Basement With 3 Pc Air Jet Tub, Gas Fireplace In Recreation Room; Cold Cellar; Lots Of Pot Lighting & Upgraded Elfs Throughout & Lots Of Storage. (N.B. Laundry Can Be Relocated To Mud Room On Main Flroor As Plumbing & Electricity Still In Place.) Beautiful Landscaping, Some Newer Windows Roof Redone 2024: Outstanding Home On Big Pie Shaped Lot. Tastefully Decorated, With A Warm Lived In Feel, Close to Trails & Heart Lake Conservation Area, This Home Is Worth Your Attention. (id:46441)
8420 Sixth Line
Wellington North, Ontario
Welcome to your dream farmhouse property! 7.8 acres of pure charm with a storybook 5-bedroom, 2-storey home and an incredible 40 x 80 workshop with its own well, electrical service, and partially insulated and heated space. This property is perfect for business owners, hobbyists, and collectors. Inside, you'll love the spacious entertainer's kitchen with endless cabinetry and a sprawling island, cozy main-floor living room with fresh updates, and bright sunroom for year-round enjoyment. Two bedrooms and laundry are conveniently located on the main floor, with three more upstairs. Recent upgrades include a second well for the workshop, an AC/heat unit in the primary bedroom, and refinished living spaces. An invisible fence keeps pets safe while they roam the property freely. With two separate 200-amp services (house & workshop) and tranquil rural surroundings just minutes from town, this property blends lifestyle, space, and endless opportunity. (id:46441)
28 Frederick Taylor Way
East Gwillimbury (Mt Albert), Ontario
Welcomed by a striking double-door entry, this 4+1 bedroom home offers over 3,000 sq ft of beautifully upgraded living space in a family-friendly neighbourhood. Designed with an open-concept layout and 9-ft main floor ceilings, the home is carpet-free and finished with premium 7-inch engineered hardwood and upgraded stairs with modern iron pickets.The heart of the home features a chefs kitchen with extended cabinetry and large pantry, quartz countertops, extended breakfast bar, premium stainless steel appliances including a wall oven and gas cooktop. The open-concept living and dining room is perfect for entertaining, complete with a gas fireplace and an eat-in area that walks out to a fully fenced yard with a 12x12 covered deck- ideal for BBQs and private outdoor gatherings. A versatile additional room on the main floor can serve as a bedroom or home office, while a spacious mudroom offers garage access. Upstairs, the primary suite boasts a custom walk-in closet and a spa-like 5-piece ensuite with double quartz vanity, oversized glass shower, separate water closet, and a large soaker tub. Bedrooms 2 and 3 share a Jack & Jill bathroom with double sinks, while bedroom 4 enjoys its own private 3-piece ensuite. Close to $40K in builder upgrades, tons of natural light, and an unfinished basement with a rough-in for a bathroom. Steps to parks and the beautiful Vivian Creek walking trail, with one public school within walking distance and other excellent schools on the convenient school bus route. With its luxury finishes, functional design, and prime location, this is the one you've been waiting for - make it yours today! *This property is video monitored. (id:46441)
8 Spalding Crescent
Huntsville (Chaffey), Ontario
Backing onto peaceful, town-owned green space, this Brookside Crossing end-unit townhouse offers a rare combination of privacy, style, and convenience. From here, you're just minutes from the hospital, elementary school, playground, Huntsville Downs Golf Club, and the breathtaking Arrowhead Provincial Park. Downtown Huntsville's shops, dining, and attractions are also within easy reach - making this a home that's perfectly placed for both relaxation and activity. The curb appeal is timeless, with a neutral blend of stone, brick, and vinyl siding. Step inside to discover a bright, airy interior that feels almost like a detached home, thanks to a thoughtful design that shares only a garage wall with the neighbour.The open-concept main floor is ideal for modern living. At its heart, a rich dark wood kitchen features a large island for meal prep, a breakfast bar for casual dining, and ample storage. The living room's sliding glass doors open to a fully fenced backyard complete with a deck and natural gas BBQ hook-up - perfect for outdoor entertaining. A welcoming foyer, two-piece powder room, and inside access to the garage add everyday convenience. Upstairs, the primary suite offers a walk-in closet and private four-piece ensuite. Two additional bedrooms share a bright five-piece bathroom, while the mostly finished basement expands your living space with a fourth bedroom, it's own three-piece ensuite, and a dedicated laundry area. Modern comforts are built in, including natural gas forced air heating, central air conditioning, municipal water and sewer, high-speed internet, and curbside waste and recycling pickup. No condo fees, a tranquil setting, and a home designed for both comfort and connection this is an opportunity not to be missed. (id:46441)
5 Old Hamilton Road Unit# 7
Port Dover, Ontario
Simply stunning 1.5 storey bungaloft situated in prestigious townhouse complex located in heart of Port Dover - possibly Norfolk County’s most popular destination town bordering banks of Lake Erie’s Golden South Coast. Offering close proximity to eclectic shops, swanky bistros/eateries, fine dining restaurants, golf course & famous beach front + Live Theatre & weekly Music in Park attractions. This beautiful 2019 built unit boasts a main level 8x14 glass panelled composite balcony & similar size on-grade lower level conc. entertainment patio walk-out - both enjoying panoramic views of Dover’s inner harbour & Erie water vistas in southwest horizon. Inviting grand foyer introduces 1464sf of chicly appointed living area, 1076sf walk-out lower level & 260sf drywalled garage. Impressive open concept “Gourmet’s Dream” kitchen highlights main level sporting upgraded cabinetry, designer island, quartz countertops, tile back-splash & stainless appliances - segues to impressive Great room boasting 12ft vaulted ceilings, n/g fireplace & sliding door balcony walk-out - continues to lavish primary bedroom ftrs WI closet & 3pc bath en-suite completed w/roomy guest bedroom/possible office, 2pc bath, convenient MF laundry station & garage entry. Matte finished engineered hardwood flooring, 9ft & vaulted ceilings compliment décor w/sophisticated flair. Solid oak staircase ascends to spectacular loft bedroom enhanced w/lake facing picture window, n/g fireplace, WI closet & 4pc en-suite. Spacious lower level family provides the Ultimate venue for large family or friend gatherings incs patio door walk-out & rough-in bar/kitchenette plumbing incs large adjacent bedroom w/trolley entrance door -completed w/modern 3pc bath, security room, storage room & utility room. Extras -stone/brick exterior, conc. drive, n/g furnace, AC, HRV, C/VAC, 2 n/g BBQ hook-ups & Cali shutters. Incs $179.03 p/month common element/road maintenance fee. All necessities on one level - perfect Retiree’s Retreat! (id:46441)
5 - 3205 Vivian Line 37
Stratford, Ontario
ATTENTION FIRST TIME BUYERS OR INVESTORS. This 5 year old Condo is your opportunity to get into the real estate market, downsize from your current home or an affordable opportunity for young professional! This one bedroom, one bath unit has an open concept living / kitchen / dining area, with large windows, making it bright and inviting. Hard surface floors throughout; In-suite Laundry; Appliances and window coverings included; some storage in utility room plus a separate, keyed storage locker included. A+ Tenant occupied, and tenant may be willing to stay if desired. Flexible closing. (id:46441)
135 St George Street
Welland, Ontario
BONUS. New C/A and FURNACE installed October 2025 Welcome to 135 St. George, a charming bungalow that offers an exceptional lifestyle. This beautifully updated 2-bedroom, 2-bathroom home is move-in ready, making it an ideal choice for first-time homebuyers, retirees, or savvy investors. Nestled in a desirable neighborhood, you'll be close to excellent schools and have effortless access to major transportation routes. For outdoor enthusiasts, the Welland Recreational Canal is practically at your doorstep, inviting you to enjoy paddleboarding, leisurely walks with your dog, or a refreshing swim on a warm day. This home has been updated to ensure peace of mind for years to come. Key upgrades include a durable 50-year roof installed in 2024, energy-efficient newer windows, and stylish new flooring. The interior has been freshly painted, creating a bright and welcoming atmosphere. The newly completed basement bathroom adds significant value and convenience. This property is more than just a house; it's a place to call home. (id:46441)
3 Island 57c
Carling, Ontario
Welcome to the breathtaking shores of Georgian Bay. A rare opportunity to own a 10 acre retreat with panoramic views, deep water dockage and a sheltered cove. Nestled among iconic windswept pines and granite outcrops this exceptional property features three off-grid cabins spaced for privacy, ideal for extended family and guests. Whether you envision a serene summer sanctuary, a legacy property for your children and grandchildren or an island escape this property offers privacy, potential and natural beauty. Welcome home to Palestine Island. (id:46441)
1590 Yearley Road
Huntsville (Stephenson), Ontario
Huge Potential Rural Property - This property is 103.5 acres of dry and sandy soil with 2560 ft along Yearley rd. 10 acres of hardwood, 20 acres of field and 70 acres of Cedar and Large Pine trees. Running along the southern border is a meandering creek that is perfect for paddleboarding or canoeing. There is a good established driveway into the property with a cleared area for the house and some older buildings. The homestead 3 bedroom house has had 3 additions to it and housed a family of 5. The house itself needs some TLC with an opportunity to make it your own. Spring fed Sandpoint well with very clean drinkable water. 200 Amp Hydro service and a good wood stove to keep you warm in the winter. The owner has a Site Plan and drawings available for a new Build on this property. The property has many trails throughout the lot that are perfect for Off Roading, Hiking, Biking and Snowmobiling right on your own property. Running along the northern boundary is an unopened Road Allowance which suggests that there is a good possibility for severance for 1 or 2 10 acres parcels Very private on an all year round Municipal road with huge potential to build your dream home or just enjoy the peace and quiet. Must See! This one is not going to last! Call Listing Agent for more information and showings. (id:46441)
1060 Kahshe Lake Road S
Gravenhurst (Morrison), Ontario
Discover this inviting 3-bedroom, 2-bathroom bungalow set on approximately 2 acres of beautifully landscaped, park-like grounds. Featuring a detached single-car garage, paved driveway, and a durable metal roof, this home offers both comfort and practicality. Enjoy the bright and airy Muskoka room perfect for relaxing with your morning coffee or entertaining guests. The basement includes a convenient laundry closet, a workshop area for hobbies or storage, and a water filtration system for added peace of mind. The living/dining are is centered around a charming propane fireplace, this warm and welcoming space offers both comfort and style. Automatic generator keeps your home powered during outages for uninterrupted lifestyle. Step outside to expansive decking surrounded by mature trees, creating a peaceful private retreat. Enjoy a scenic path through your own private nature. Located close to a public beach and boat launch on Kahshe Lake, you'll have easy access to Muskoka's natural beauty while still enjoying the comforts of home. (id:46441)

