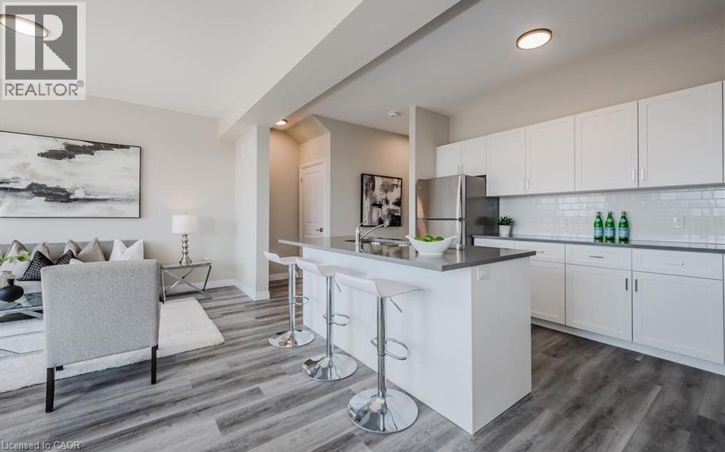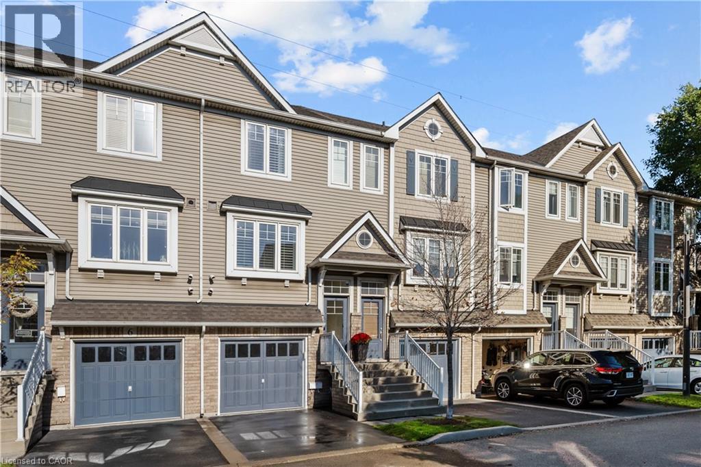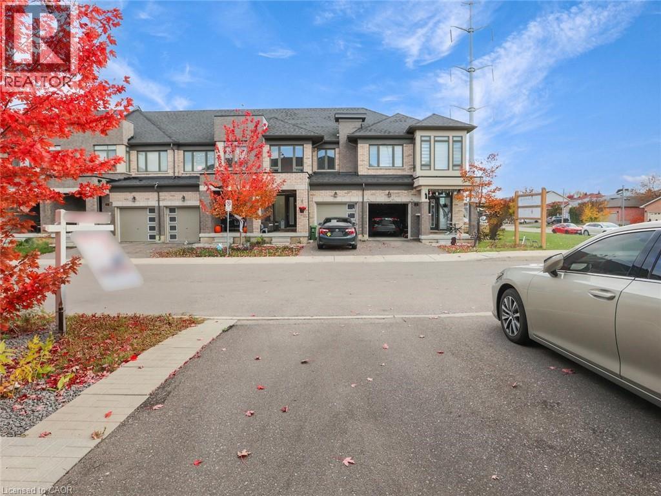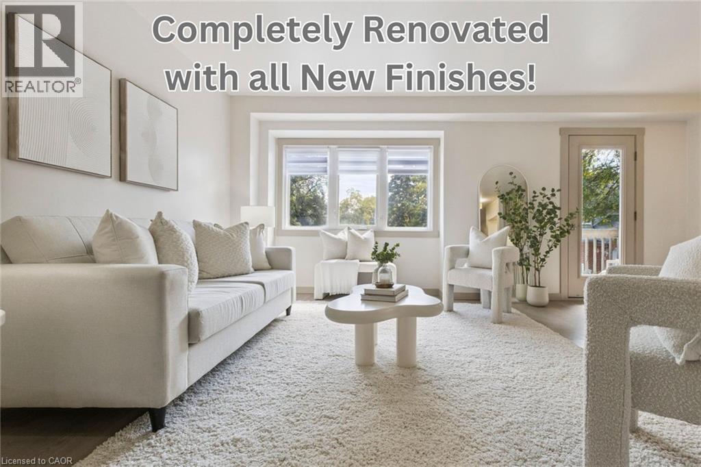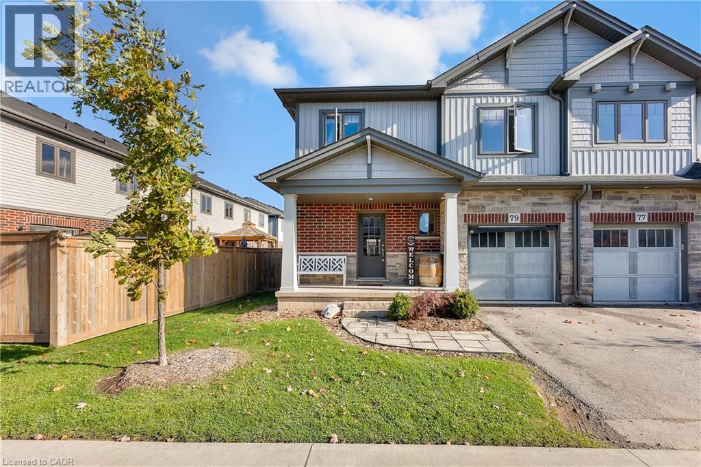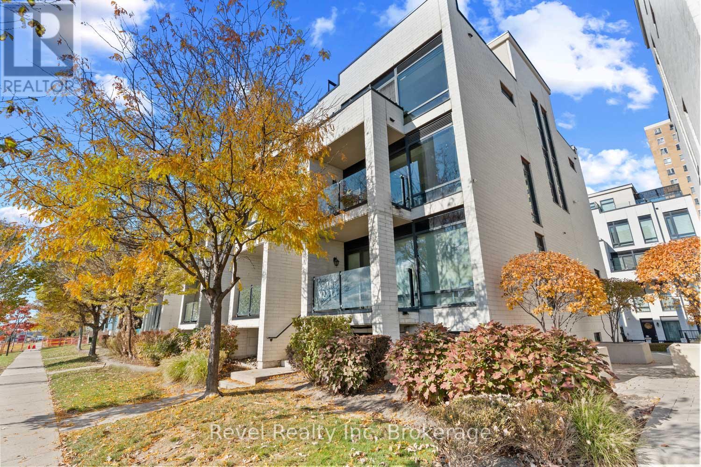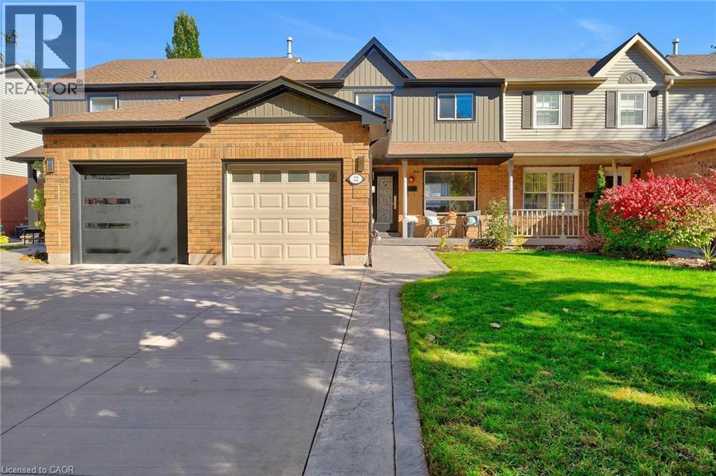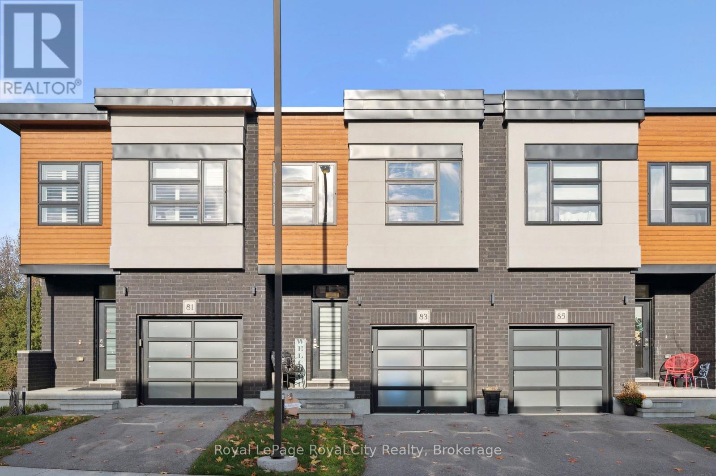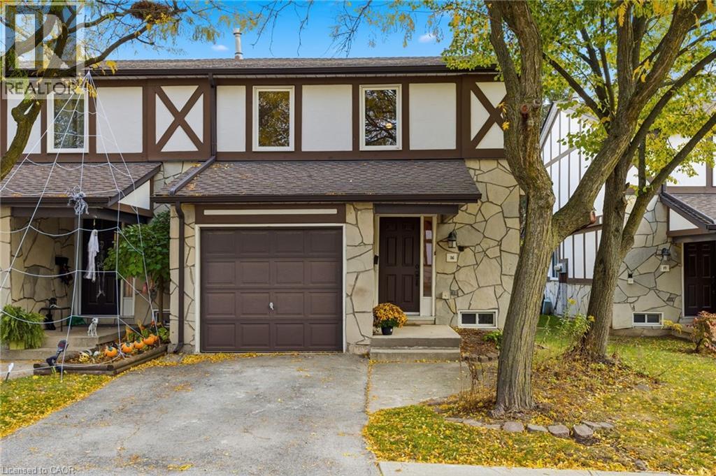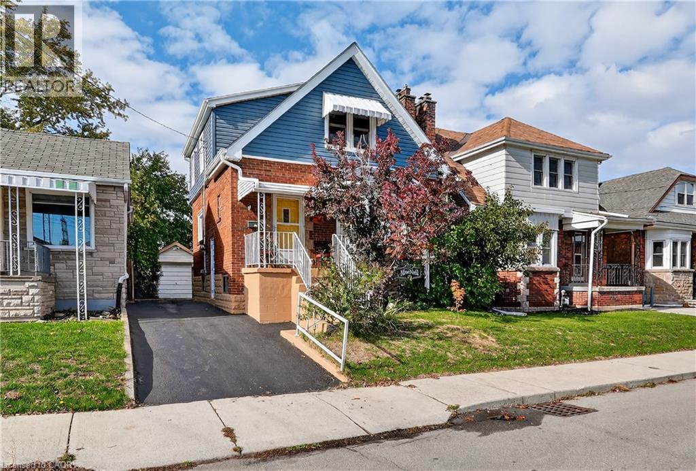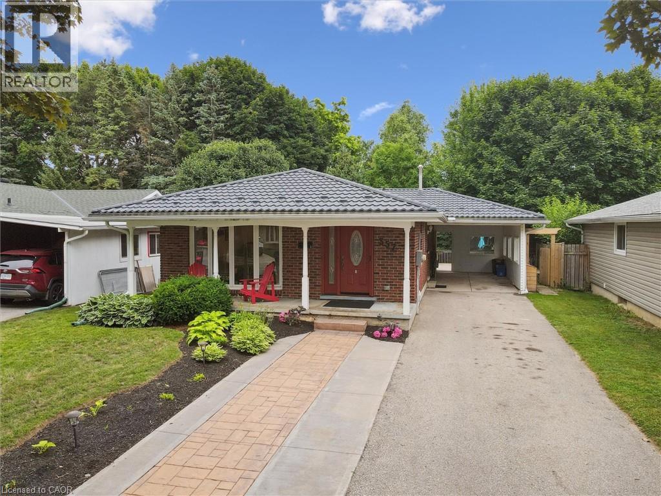66 Ayr Meadows Crescent
Ayr, Ontario
Imagine living in a serene town, just minutes from the city and the 401. Welcome to Windsong! Nestled in the charming village of Ayr, this beautiful condo town backs onto green space and provides all the modern conveniences families need. Don't be fooled by the small town setting, this home is packed with value. Inside, you'll find stunning features like 9' ceilings on the main floor, stone countertops throughout, kitchen islands, luxury vinyl flooring, ceramic tiles, walk-in closets, air conditioning, and a 6-piece appliance package, just to name a few. Plus, these brand-new homes are ready for you to move in immediately and come with NO CONDO FEES for the first 2 YEARS, and a $5,000 CREDIT towards closing costs! Only $20,000 deposit required when closing within 90 days!! These incentives are only available until December 31st! Don't miss out, schedule an appointment to visit our model homes today! Please note that photos are of Unit 79, this unit has the same finishes but the layout is reversed. (id:46441)
73 Ayr Meadows Crescent
Ayr, Ontario
Who doesn't appreciate a slice of paradise where life slows down and taking those deep breaths becomes effortless? Welcome to Windsong! Nestled in the picturesque village of Ayr, this beautiful condo town has been carefully created with your family in mind. Don't be fooled by the small town setting- this home is packed with stylish upgrades. Inside, you'll find stunning features like 9' ceilings on the main floor, stone countertops throughout, luxury vinyl flooring, ceramic tiles, walk-in closets, air conditioning, and a 6-piece appliance package, just to name a few. Plus, this brand-new home is ready for you to move in immediately and comes with NO CONDO FEES for the first 2 YEARS and a $5,000 CREDIT towards closing costs! These incentives are only valid from now until December 31st so don't miss out - reserve your home TODAY! Please note that photos are of Unit 79, this unit has the same finishes but the layout is reversed. (id:46441)
337 Beach Boulevard Unit# 7
Hamilton, Ontario
Welcome to lakeside luxury living at its finest. With panoramic views of Lake Ontario from nearly every angle, this sophisticated residence invites you to experience the water as part of your daily life. This 2+1 bedroom, 2-bath townhouse features 1,415 sq. ft. of fully updated living space across three levels, designed to complement its breathtaking waterfront setting. The bright, eat-in kitchen features stainless steel appliances, quartz countertops, two-toned cabinetry, and ample storage—perfect for everyday living or entertaining. The open-concept dining and living area showcases built-in shelving, upgraded lighting, and unobstructed views of Lake Ontario. Step out to your 9' x 15' partially covered balcony complete with a gas BBQ hookup and stairs leading directly to the beach—ideal for summer gatherings and quiet morning coffees. New hardwood stairs with sleek metal banisters lead to the upper level, where you’ll find the beautiful primary bedroom with large windows framing more stunning lake views, a second spacious bedroom, and a tastefully renovated 4-piece bathroom. The versatile lower level offers additional living space for a gym, office, or playroom, featuring a walk-out to the private patio and relaxing hot tub overlooking the lake, plus a modern 3-piece bath and inside entry from the garage. Recent updates include: flooring (2023), kitchen and appliances (2023-2025), lower bath (2025), upper bath (2024), hardwood stairs & metal railings (2025), upgraded lighting (2023), custom living room built-ins (2024), hot tub (2023), deck updates (2025), and roof shingles (2021). Enjoy parking for two cars, an EV charger, and a low condo fee that covers snow removal, gardening, and irrigation. Savour evenings by the fire with neighbours, paddle boarding or kayaking from your backyard, and the soothing sound of waves at night. Just minutes to restaurants, shopping, Confederation GO Station, and downtown Burlington—this is turn-key lakefront living at its best. (id:46441)
166 Deerpath Drive Unit# 100
Guelph, Ontario
Welcome to this beautifully designed modern freehold townhouse in a sought-after Guelph neighborhood! Built in 2022, this spacious 2,015 sq ft home features 9-ft ceilings on the main floor and a thoughtfully upgraded layout perfect for families. The separate living and family rooms offer plenty of space for entertaining and everyday comfort. The upgraded kitchen boasts elegant quartz countertops, a large center island, and deep drawers for extra storage - a dream for any home chef. Upstairs, you'll find 3 spacious bedrooms including a primary suite with a walk-in closets (he and she, EXTRA LARGE) and ensuite bathroom. Enjoy the blend of modern finishes, open layout, and natural light throughout. Located in a quiet and convenient area, close to schools, parks, shopping, and quick highway access - this home offers the perfect balance of style, space, and location. (id:46441)
89 Woolwich Street Unit# 27
Waterloo, Ontario
THIS IS THE ONE YOU HAVE BEEN WAITING FOR! This stunning home has been fully renovated, blending modern style with everyday comfort, offering a fresh start in a space that feels brand new. Every detail has been taken care of - so all thats left for you to do is settle in and enjoy.Starting upstairs, you'll find 2 spacious bedrooms, a 5 piece bathroom, and a massive retreat style primary bedroom. The primary bedroom is complete with with its own private 4 piece ensuite and 2 large closets. All bathrooms in the home have been thoughtfully updated with new vanities, toilets, tiling, fixtures, and finishes.The main level shines with the brand-new luxury vinyl plank flooring, crisp baseboards and trim, and upgraded lighting and window coverings - all of which can have been updated throughout the entire home. The kitchen is a showpiece, all brand new cabinets featuring quartz countertops, a stylish backsplash, and a full suite of new appliances, as well as a walk out to a raised deck overlooking greenery. The very large living room can accommodate all your family and friends, and features a walk-out to a cozy balcony. Additionally, you will find a convenient 2 piece bathroom.Downstairs - which is actually the entry level of the home - the finished basement adds incredible versatility with a brand-new added 3-piece bathroom. Whether you envision a guest suite, home office, rec room, or even the potential for an in-law suite, this space adapts to meet your needs. Here you will also find a new redesigned laundry closet with new washer and dryer, and access to the garage.Even the behind-the-scenes details have been upgraded for your peace of mind: a new furnace, central air conditioner, and water heater (all 2025) ensure comfort and efficiency for years to come.Make sure to check out the video, interactive tour, more photos and floor plans by clicking the multi-media link. (id:46441)
79 Severino Circle Unit# 50
West Lincoln, Ontario
Welcome to your new home in the heart of Smithville! This bright and spacious end-unit townhome offers 3 bedrooms and 3.5 bathrooms, perfectly designed for comfortable family living. The open-concept main floor features a modern kitchen with granite countertops, a cozy living area, and plenty of natural light. Upstairs, you'll find generous bedrooms, including a primary suite with a private ensuite and an oversized walk-in closet. Step outside to a large deck and spacious backyard - perfect for entertaining, relaxing, or watching the kids play. Located steps away from a fantastic school and park, this home is ideal for families. The nearby community centre offers even more with its library, splash pad, and recreational programs for all ages - everything you need right in your own neighbourhood! Enjoy the best of small-town charm with all the modern conveniences in this sought-after Smithville community. (id:46441)
702 - 138 Widdicombe Hill Boulevard
Toronto (Willowridge-Martingrove-Richview), Ontario
Modern luxury and ultimate convenience! This stunning end-unit contemporary townhome offers over 1,200 sq. ft. of stylish, thoughtfully designed living space just east of Pearson Airport. Commuters will love the easy access to Highways 401, 427 & 409, with TTC transit right nearby. Sleek curb appeal with black-framed windows, glass railings, and a flat roofline sets the tone for the modern interior. The open-concept main level features floor-to-ceiling windows, a gourmet kitchen with granite countertops, stainless steel appliances, subway tile backsplash, breakfast bar, and walkout patio. Smooth ceilings with pot lights, white cupboards, and an updated powder room complete this bright space. Upstairs offers two spacious bedrooms with double closets, a four-piece bath with granite vanity, and convenient laundry. The primary bedroom features a private balcony and blackout window coverings. The third level opens to a stunning rooftop terrace, perfect for entertaining or relaxing under the stars. Additional highlights include new window coverings, oak stairs, oversized sinks with upgraded faucets, and a freshly painted modern palette. Walk to parks, schools, Richview Square, Martingrove Plaza, and local shops. Just 10 minutes to the new Great Canadian Toronto Theatre & Casino and surrounded by premier golf courses including St. Georges and Islington Golf & Country Club. Furniture negotiable. (id:46441)
22 Pleasant Grove Terrace
Grimsby, Ontario
Welcome to 22 Pleasant Grove Terrace, Grimsby – The Perfect Family Home with Escarpment Views! Get ready to fall in love with this move-in-ready 3-bedroom, 2-bath gem nestled in one of Grimsby’s most family-friendly neighbourhoods! From the moment you arrive, the concrete driveway, updated front entrance, and attached single garage with parking for three vehicles set the stage for a home that’s been beautifully maintained and thoughtfully upgraded. Step inside to find a bright, stylish, and functional layout ideal for everyday living. The updated kitchen features modern finishes and a clean, open design that flows effortlessly into the dining and living spaces — perfect for family meals or entertaining guests. Main floors have been tastefully updated, giving the home a fresh, contemporary feel throughout. Upstairs, you’ll find three spacious bedrooms and an updated main bath, offering comfort and style for every member of the family. The partially finished basement provides additional flexible space — perfect for a home office, gym, or playroom — plus convenient laundry and storage options. Step out back to your fully fenced yard and unwind in your private outdoor oasis! Enjoy a concrete patio, metal pergola, garden shed, and a relaxing hot tub — the perfect setting for quiet nights under the stars or weekend gatherings with friends. Whether you’re entertaining or simply recharging, this backyard delivers the ultimate blend of comfort and style. Major updates include the roof, AC, most windows, main bath, front door, and flooring, giving you peace of mind and years of easy living ahead. This home truly checks all the boxes — modern, functional, and move-in ready — and is available for a quick closing, just in time for the holidays! Located close to parks, schools, hospital, and shopping, and offering quick QEW access, you’ll enjoy the perfect balance of convenience and community. Plus, those beautiful escarpment views are the cherry on top. (id:46441)
83 - 60 Arkell Road
Guelph (Kortright East), Ontario
Welcome to #83-60 Arkell Road, an exceptional modern townhome tucked within an exclusive, private enclave of just a handful of homes. Backing onto a dense forest, this home offers rare privacy and a natural backdrop that feels miles away from city life-yet it's ideally located in Guelph's desirable South End, close to top-rated schools, public transit, and every amenity imaginable. With over 2,400 sq ft of living space, including a walk-out lower level, this home features 3 bedrooms and 3.5 bathrooms, plus a den/home office on the second floor. This unit is highly upgraded, with luxury vinyl plank flooring, LED pot lights, and stone surfaces throughout. The open-concept main floor is perfect for entertaining, with a spacious dining and living area that walks out to a private deck overlooking the forest. The chef-inspired kitchen features full-height cabinetry, high-end stainless steel appliances, and a quartz waterfall island that anchors the space. The upper landing includes a convenient laundry closet and a flex space that's ideal for an office, workout area, or reading nook. The primary suite enjoys a dedicated ensuite with a glass-enclosed shower and rain shower head, while two additional bedrooms share a stylish 4-piece bathroom. The finished walk-out basement provides even more living space with a full bathroom and a large recreation room that opens to a covered patio surrounded by nature. The cherry on top? This unit comes with a rare third parking space! This is the ideal home for a stylish couple, modern family, or investor who is looking to attract a high quality tenant. (id:46441)
2200 Glenwood School Drive Unit# 16
Burlington, Ontario
This beautifully updated end-unit townhome offers 3 spacious bedrooms, 3 bathrooms, and a private, fully fenced backyard backing onto a quiet creek. Featuring hardwood flooring throughout, an open-concept main floor with a cozy wood-burning fireplace, pot lights and a stylish kitchen with quartz countertops, island, tiled backsplash and under-cabinet lighting, the home is both warm and functional. Upstairs, the primary bedroom includes a walk-in closet, continued hardwood flooring and a beautifully renovated 4-piece bathroom. The partially finished basement adds flexibility with a 3-piece bathroom already in place and a huge rec room. Major updates include a new furnace, A/C, and tankless water heater (2024), new washer/dryer (2024), and a sump pump and backflow valve (2025). Enjoy inside access to the garage, a quiet setting within a private complex park, and easy access to nearby schools, parks, public transit, GO Train, and shopping, all in a move-in-ready, carpet-free home that blends comfort, convenience, and nature. (id:46441)
46 Weir Street S
Hamilton, Ontario
PARKSIDE GEM! Across from Montgomery Park and minutes to every convenience, 46 Weir Street South offers a wonderful blend of character, comfort, and practicality. This charming 1.5-storey home is perfectly suited for first-time buyers, downsizers, or anyone seeking an established Hamilton neighbourhood with tree-lined streets, nearby schools, shopping, public transit, and quick access to the Red Hill Valley Expwy, LINC & QEW. Inside, the main level welcomes you with HARDWOOD floors, a cozy gas fireplace, and a bright bay window that fills the living room with natural light. The adjoining dining room enjoys views of the backyard, while the kitchen, featuring resurfaced cupboards, a deep double farmhouse sink, and tile flooring, offers both charm and function. Mudroom off the kitchen provides access to the back deck and fully fenced backyard. Separate side entry from the driveway to the kitchen and basement adds additional everyday convenience. Upstairs, find two bedrooms including a spacious primary with dual closets and plush carpet (with hardwood beneath). A 4-pc bath with updated toilet and shower (2024) completes the second level. The FINISHED BASEMENT extends your living space with a large rec room and den area, 2-pc bath, laundry, and generous storage. Step outside to enjoy the private yard with lush greenery, a large deck for entertaining, and a detached single garage with its own electrical panel. Notable UPDATES include newer main floor windows and most doors (2024), siding and eaves (2 years), a 5-year-old deck, and a newly resealed driveway with parking for two cars. Full of warmth and thoughtful updates, this home invites you to settle in and make it your own - right in the heart of one of Hamilton’s most welcoming communities. CLICK ON MULTIMEDIA for video tour, drone photos, floor plans & more. (id:46441)
357 Grangewood Drive
Waterloo, Ontario
The perfect option for multi-generational living, in-law suite, or a mortgage helper! Beautifully renovated duplex bungalow situated on a highly sought-after, family-friendly crescent in Waterloo, This home features two self-contained units — ideal for aging parents, adult children, or extended family. Extensively updated throughout, including a fully permitted basement suite completed in 2020. Each unit has its own heating and cooling system, separate gas and hydro meters, and private in-suite laundry. The main floor features 3 spacious bedrooms and 1 modern bathroom, along with a large, open-concept living space. The kitchen is a chef’s dream, with quartz countertops, stainless steel appliances, and a breakfast bar that flows seamlessly into the dining and family rooms. The lower level offers a bright and welcoming 1-bedroom suite with a den, perfect for a home office or guest room. Enjoy cozy evenings by the gas fireplace, and take advantage of custom heating controls in each room, a wall-mounted AC unit, and a stylish kitchen with generous storage, countertop space and a breakfast bar. Outside, you will find a metal roof, large private fully fenced lot and double-wide driveway with space for 6 vehicles including a car port, providing ample parking for the whole family, plus a massive wood deck and spacious backyard to BBQ and entertain! Located in a highly desirable Waterloo neighbourhood, just steps from transit, minutes to the expressway access, and close to parks, green space, shopping, and all amenities. (id:46441)


