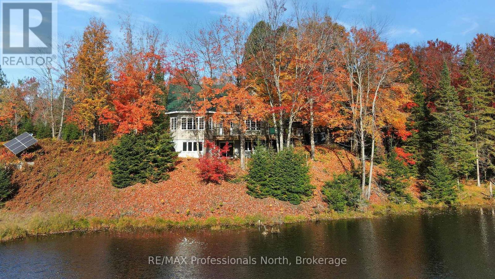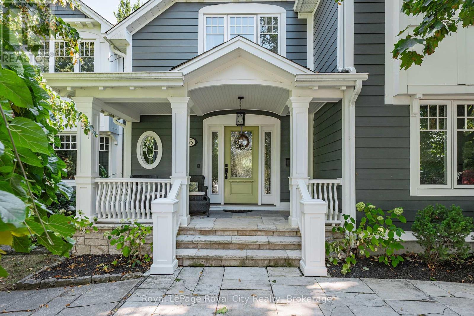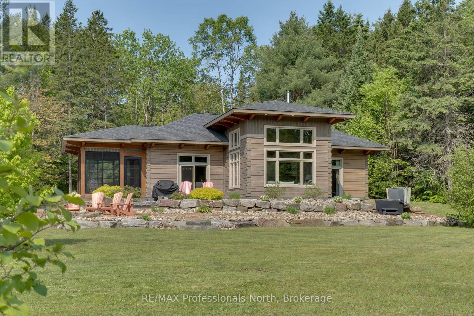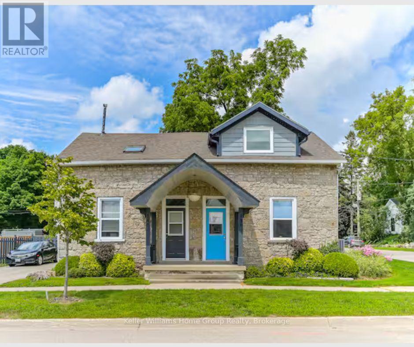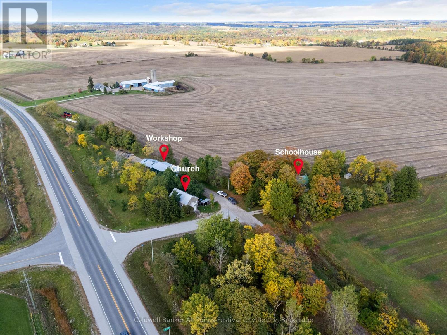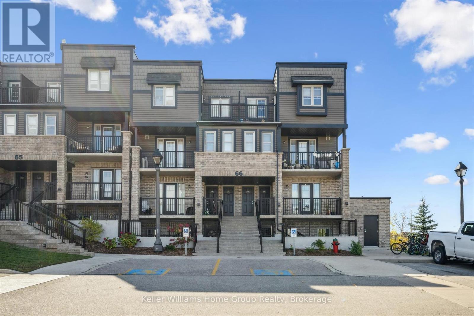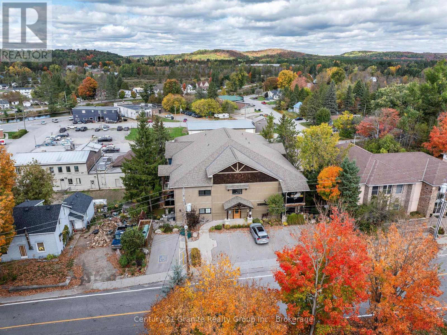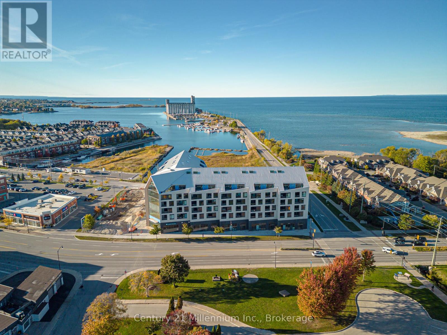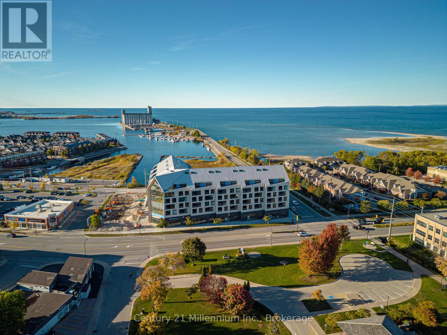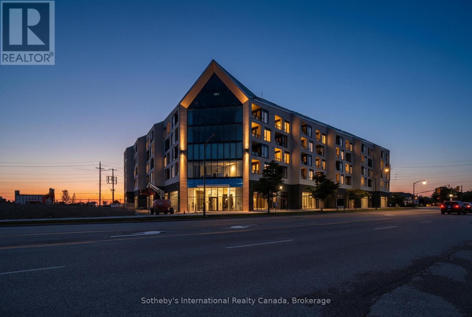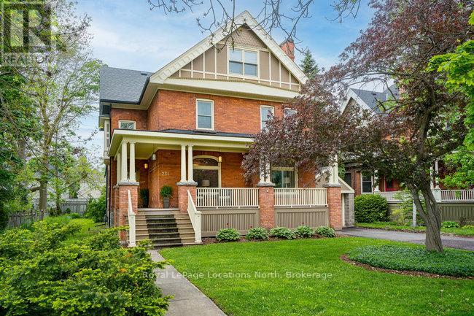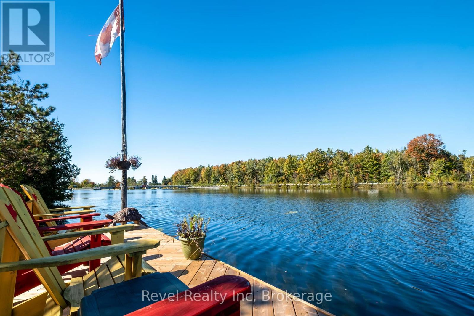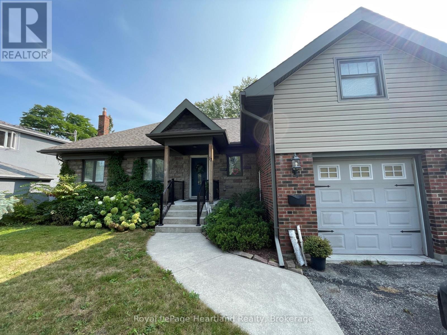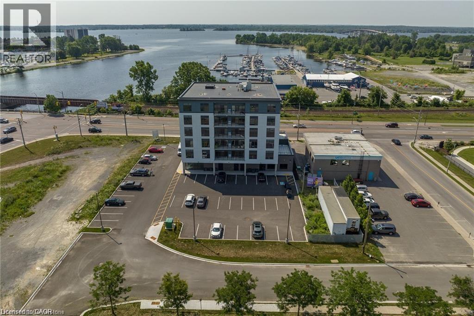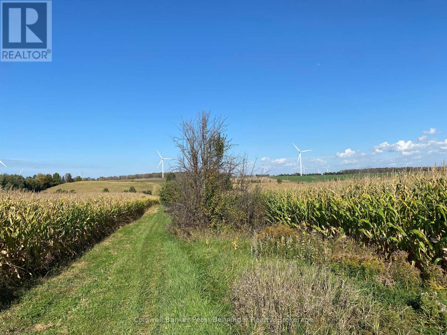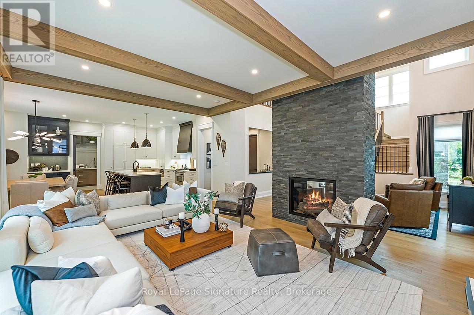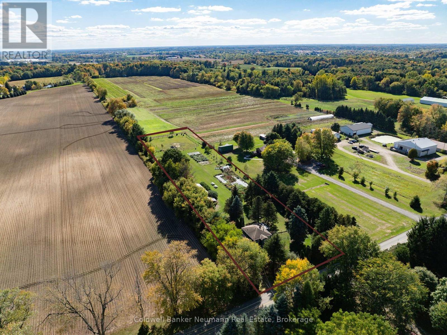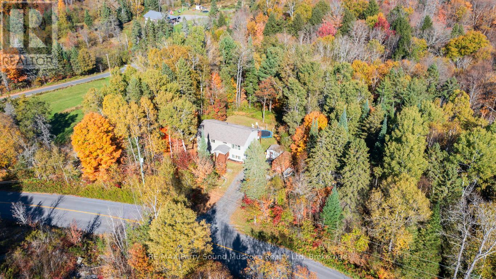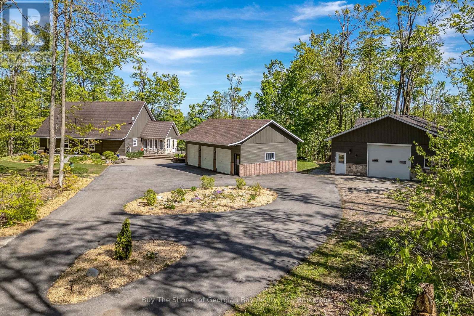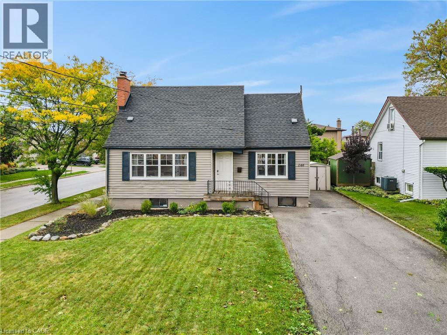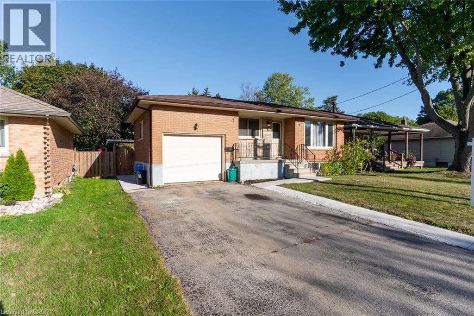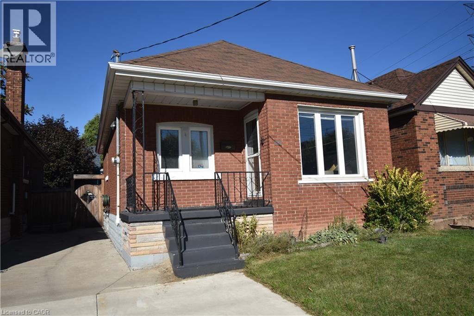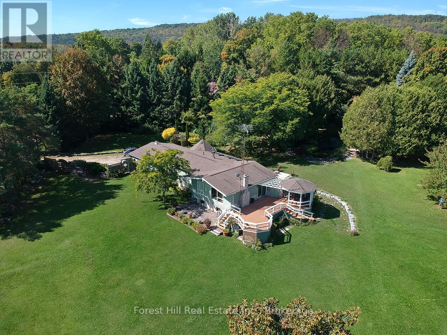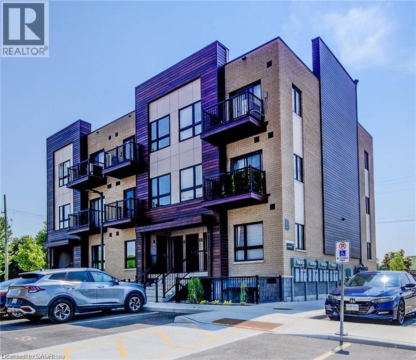1966 Bacon Road
Minden Hills (Snowdon), Ontario
The perfect retreat! Sitting on 50 acres of forest this 3,000 sq. ft., year-round home offers complete privacy in a self-sustaining environment. Imagine, no hydro bill! The spacious house runs on solar power and overlooks Blue Heron Pond, providing a view that must be seen. Pure peace and tranquility with wildlife at your front door. The house has 3 very spacious bedrooms (one currently used as an office) and the primary bedroom has a secondary room off the side that could be an additional sleeping space, office, giant walk-in closet, and more. Skylights upstairs keep the home flooded with natural light, and the bay windows in the living room help to bring the outdoors in. Quality hardwood flooring throughout, a full-length closed-in porch, loads of closet space and so much more. The lower level is finished with a walkout and two more rooms - perfect for extra bedrooms and/or a great rec room. A quality-built home ready for it's new owners. There is a detached double garage (recently built) plus a 3-bay driveshed for the big toys. Attached to the 3-bay driveshed is a workshop and a bunkie. The bunkie has not been used for a long time and is in need of love - but what a great bonus space! Hop on your ATV and take the trail through the middle of the acreage to explore the mature forest. Even better - the property abuts Crown Land for even more privacy. This property is a very special offering. (id:46441)
35 Monticello Crescent
Guelph (Kortright East), Ontario
Welcome to 35 Monticello Crescent! This beautifully renovated home, just a block from the University of Guelph, blends vintage charm with modern comfort. Updated in 2020 by Bellamy Custom Homes, it features a stunning custom kitchen by Old World Woodworking, detailed wainscoting, classic built-ins, and multiple fireplaces. Enjoy a dry heat sauna and a cozy screened-in porch overlooking a serene treetop oasis. The basement includes a separate entrance and egress window and was previously a legal 2-bedroom suite easily convertible back for income or extended family use. The backyard is perfect for entertaining, showcasing a saltwater pool (liner 2024) and mature trees for privacy. The exterior was renovated in 2014 with Hardie Board siding, new windows and doors, and classic 1910-style details. Major systems are in great shape, including the roof (2008) and furnace/AC (2010). With a prime location near U of G, Arboretum trails, and downtown, this home is a rare find! Don"t miss out! (id:46441)
203 Bonnell Road
Bracebridge (Macaulay), Ontario
Nestled along the pristine Muskoka River sitting on 1.37 acres and 215 feet of riverfront, just minutes from downtown Bracebridge renowned for its small town charm and as a gateway to the natural beauty of Muskoka this award-winning luxury custom log bungalow offers timeless elegance and modern convenience in a premium riverfront setting. Located just off Highway 11, the property delivers ideal accessibility while offering serene privacy that feels worlds away. Built in 2020, this meticulously crafted True North Log Home greets you with impressive curb appeal and thoughtful detail at every turn. Inside, the 8x12 white pine logs, soaring ceilings, white-washed pine accents, and rich dark wood beams set a warm and sophisticated tone. The open-concept layout features 3 spacious bedrooms and 2 full bathrooms, with radiant in-floor heating powered by a propane boiler, plus a forced-air furnace and central A/C ensuring year-round comfort. Maple flooring flows throughout, accented by granite stone and tile in the entryways and bathrooms. The chef-inspired kitchen with a 10'x5' island is perfect for entertaining gatherings of any size, while the great room showcases a stunning granite floor-to-ceiling wood burning fireplace. The Muskoka room offers a peaceful retreat to take in the sounds of nature. while the primary bedroom is a true sanctuary, complete with a walk-in closet, elegant ensuite, and a granite stone walkout to a private sunken 7x7 hot tub. Outside, professionally landscaped gardens feature natural granite, river rock, and cedar mulch. The fully insulated 26'x25' garage is not to be overlooked, offering in-floor heat, dual floor drains, 8'x9' automatic garage doors, and wired for an EV charger ideal for luxury vehicles or passionate hobbyists. (id:46441)
148 Colborne Street
Centre Wellington (Elora/salem), Ontario
Idyllic Elora Stone Cottage for Short-Term Lease. Charming and fully furnished 2-bedroom semi available for a 4-6 month rental. Full of character and comfort, this cozy home is ideal for winter stays. In between moves, on a work term, or just need flexibility? Located just a short walk to the shops and restaurants of historic downtown Elora. Double driveway offers ample parking. Utilities and exterior maintenance included making this a convenient, stress-free option for your short-term accommodation needs. (id:46441)
36404b Huron Road
Central Huron (Goderich), Ontario
The property you have always wondered about is now for sale!!. After 50 years, the Blacksmith at Sharp's Creek Forge is retiring. Step back in time with this remarkable property featuring a 2 bedroom, 2 bathroom schoolhouse, charming church, and spacious (36x100) workshop all set on 1.6 Acres. Brimming with history and character, this unique parcel offers endless possibilities from a creative retreat or studio space to a residential investment. The schoolhouse and church building showcase timeless craftsmanship, high ceilings, and distinctive architecture that capture the charm of a bygone era. The large workshop provides ample storage, or business use. With open green space, mature trees, with plenty of room to reimagine, this property is ideal for visionaries looking to blend heritage and modern potential. All within a short drive to the shores of Lake Huron in Goderich, ON. Zoning allows for residential and many accessory uses. The School house has been a long term rental property and currently vacant. Reach out today!! (id:46441)
66h - 1989 Ottawa Street S
Kitchener, Ontario
Freshly painted and move-in ready, this bright and modern 2-bedroom, 1-bathroom condo in Kitchener is an exceptional opportunity for first-time buyers, investors, or students seeking a low-maintenance, well-located home. Featuring a functional open-concept layout, contemporary finishes, in-suite laundry, and a private balcony, this unit offers both comfort and convenience. The spacious bedrooms provide ample closet space, while the updated kitchen is equipped with modern appliances and plenty of storage. Located in a quiet, well-managed building with low condo fees and parking included, this property is just minutes from shopping, restaurants, schools, trails, libraries, medical centers, and offers easy access to public transit and major highways. Don't miss your chance to own in one of Kitchener's most accessible and fast-growing communities. Book your private showing today! (id:46441)
101 - 9 Newcastle Street
Minden Hills (Minden), Ontario
Welcome to The Newcastle, an exclusive and quiet condominium community with just 15 units, offering a relaxed and maintenance-free lifestyle in the heart of Minden. This main-floor 1-bedroom plus den, 2-bathroom condo delivers spacious design, privacy, and convenience all in one beautiful package. The open-concept layout flows effortlessly through the kitchen, dining, and living areas, ideal for comfortable everyday living and easy entertaining. The kitchen offers peninsula seating plus a separate dining area, giving you flexible options for casual or formal meals. The cozy living room walks out to your private outdoor space where you can enjoy beautiful gardens, a rock wall, covered sitting area, and evening meals al fresco - all without anyone above you. The large primary bedroom is a quiet retreat featuring double-door entry, a oversized window overlooking your yard, double closet, and an oversized 4-piece ensuite. The den (currently furnished as a guest room) is smartly located away from the main living area and has access to its own 4-piece bathroom, perfect for overnight guests or a dedicated home office. A in-suite laundry room with water filtration system and additional storage adds even more practicality. This well-managed building is thoughtfully designed with comfort in mind: heated indoor parking, a storage locker, elevator access, and onsite garbage pickup. Condo fees include heating costs, making budgeting simple and helping keep utility expenses low year-round. Located within walking distance to downtown Minden, you're just steps from local shops, cafés, restaurants, the Minden Riverwalk, community centre, and the Saturday farmer's market. If you're ready to trade home maintenance for lifestyle, this is the property for you. Book your private tour today and experience easy, comfortable living at The Newcastle. (id:46441)
223 - 31 Huron Street
Collingwood, Ontario
ANNUAL RENTAL - Unbelievable views from this brand new, bright and airy corner end unit in Collingwood's newest condominium community. Welcome to Harbour House in downtown Collingwood, across from the harbour with breathtaking views of Georgian Bay, Collingwood Terminals, and Blue Mountain Escarpment. Enjoy this upgraded 2 bedroom, 2 bathroom home with one level living including 1000 sqft of finished living space plus a 100sqft balcony. Offering a beautiful waterfall quartz countertop with matching backsplash; built-in, hidden dishwasher; modern, coastal flooring; and a desirable open-concept layout. Enjoy a fully equipped exercise room, dog wash station, guest suites, underground parking, fobbed entry and storage locker in a Scandinavian-inspired, architecturally stunning building which captures the nature-centred community perfectly. Located steps to groceries, pharmacies, restaurants, trails, live music, shops and more. A short drive to beaches, ski hills and golf. Collingwood is a true four-season playground, and whether you are looking for a place to hang your hat on weekends, or a home in which to grow your roots, this is the perfect place to soak in the amazing Southern Georgian Bay community. Also available for sale MLS: (id:46441)
223 - 31 Huron Street
Collingwood, Ontario
Unbelievable views from this brand new, bright and airy corner end unit in Collingwood's newest condominium community. Welcome to Harbour House in downtown Collingwood, across from the harbour with breathtaking views of Georgian Bay, Collingwood Terminals, and Blue Mountain Escarpment. Enjoy this upgraded 2 bedroom, 2 bathroom home with one level living including 1000 sqft of finished living space plus a 100sqft balcony. Offering a beautiful waterfall quartz countertop with matching backsplash; built-in, hidden dishwasher; modern, coastal flooring; and a desirable open-concept layout. Enjoy a fully equipped exercise room, dog wash station, guest suites, underground parking, fobbed entry and storage locker in a Scandinavian-inspired, architecturally stunning building which captures the nature-centred community perfectly. Located steps to groceries, pharmacies, restaurants, trails, live music, shops and more. A short drive to beaches, ski hills and golf. Collingwood is a true four-season playground, and whether you are looking for a place to hang your hat on weekends, or a home in which to grow your roots, this is the perfect place to soak in the amazing Southern Georgian Bay community. (id:46441)
224 - 31 Huron Street
Collingwood, Ontario
Luxury Waterfront Living in Collingwood. Welcome to this grand corner unit with panoramic views of Georgian Bay and ski hills, where floor-to-ceiling windows capture breathtaking sunrises and sunsets every day. Spanning 1,200 sq. ft. of customized living space, this residence is steps from the harbour and offers the ultimate blend of sophistication and lifestyle. Inside, you'll find wood and porcelain tile flooring throughout, and a large primary suite with a spa-like 5-piece ensuite with electric in-floor heating. The spacious den adds a layer of versatility, serving beautifully as a home office, guest suite, or both with a foldaway bed. Designer upgrades and a 100 sq. ft. covered terrace. Complete with two underground parking spaces one with EV charging and storage locker, this home redefines convenience. Indulge in resort-style amenities: guest suites, a pet spa, fitness studio, social lounge with water views, and a rooftop terrace. Surrounded by parkland and just a short stroll to historic downtown Collingwood's shops, dining, and festivals, you're also minutes from premier ski hills and golf clubs. This is more than a home its active luxury living at its finest.Taxes to be assessed. (id:46441)
234 Pine Street
Collingwood, Ontario
There is something rather enchanting about living a on a tree-lined street in a home with history that is located right in the heart of the downtown Heritage District, where almost anything you need can be found a block or two away. This magnificent, red brick Century Home is steeped in rich history - it was known as "Bodidris" and was once home to a Mayor of Collingwood. It offers ample living space, six large bedroooms, 4+2 bathrooms, a large front porch and all on a full town lot just one block away from the shops and restaurants of downtown Collingwood's main street. You'll find gorgeous woodwork detailing and leaded/stained glass windows throughout, with some thoughtful updates and renovations that have been completed (Heritage Award Recipient 2015), yet this home still provides the opportunity for a new owner with style to add your touch and turn it into your own stunning showpiece. Primary Bedroom has fireplace, walk-in closet and ensuite bath with heated floors. Sauna in basement bathroom (bathroom not included in total as max 5 allowed). Heritage Act designation entitles homeowner to tax rebates and maintenance preservation programs. This stunner is exactly where you want to be to take full advantage of all that the Collingwood lifestyle has to offer. Walk to local shops, arts and cultural events, waterfront, trails and schools, and the ski hills are a just a10-minute drive away. Floor plans attached. Make sure to view the video tour to truly get a feel for the magic of 234 Pine St! (id:46441)
68 Talbot Drive
Brock (Beaverton), Ontario
Welcome to 68 Talbot Drive, a one-of-a-kind, custom-built log home offering 100 feet of pristine waterfront on the Trent-Severn Waterway. This 3-bedroom, 2-bathroom masterpiece perfectly blends rustic charm with artistic craftsmanship, making it a true showstopper.Step inside and be greeted by warm wood tones, soaring ceilings, and an open-concept main floor that captures the essence of waterfront living. Every inch of this home was thoughtfully designed with attention to detail and creative vision.The spacious main floor features open living, dining, and kitchen areas ideal for entertaining or quiet nights by the water. Upstairs, a large loft space provides endless possibilities: an additional bedroom, creative studio, or private retreat to unwind and recharge.The primary suite is a peaceful haven with a walkout to the back deck, where you can relax in the hot tub and take in the tranquil views before retreating to your custom ensuite for the night.Outside, enjoy the best of waterfront living with your own private dock on the Trent-Severn Waterway perfect for boating, paddleboarding, or soaking up the sun on lazy summer days.Whether you're looking for a year-round residence or a weekend getaway, this property offers the perfect combination of comfort, character, and cottage lifestyle. Highlights:100 ft of private waterfront, Custom log construction, inside and out, 3 bedrooms, 2 bathrooms, Open-concept living with stunning woodwork, Large loft for added space or creative use Primary suite with walkout and ensuite Hot tub & deck overlooking the water Private dock on the Trent-Severn Waterway This home isnt just unique its unforgettable. Come experience the beauty, warmth, and serenity of 68 Talbot Drive for yourself. (id:46441)
15 Scarborough Heights Boulevard
Toronto (Cliffcrest), Ontario
Welcome to Cliffcrest a highly sought-after neighbourhood known for its family-friendly amenities, and proximity to the beach. Steps from Fairmount PS & St. Agatha's, this charming 4-bed, 2.5-bath detached home sits proudly at one of the highest points on the street, filling the interiors w/ beautiful natural light and an elevated sense of space. Originally a classic 50s bungalow, this now 1.5 storey 1,600 sq ft home was thoughtfully renovated in 2015 and balances open gathering areas with quiet nooks. The main floor welcomes you with a tiled entry, warm engineered hardwood, and an inviting layout. At the heart of the home, the kitchen shines with Caesarstone counters, a generous 4' x 7' island, and skylight, w/ nearby dining and living area --perfect for family meals, homework, & entertaining. From here, stairs lead to a flex room above the garage, perfect as the 4th bedroom, playroom, or home office. Off the kitchen, a wide 10' window/patio door combo opens to a deck (2021) overlooking a fenced yard w/ cedar raised beds and plenty of space to play or garden in privacy. On the main floor are two comfortable bedrooms and a full 4-pc bath with heated floors. Upstairs, a versatile landing creates a cozy lounge or TV area before entering the Primary Suite. This retreat features a 2-pc ensuite, W/I closet, and two powered skylights that flood the room with light. The 900 sq. ft. basement offers even more possibilities. With a 4-pc bath already in place, its a blank slate for an income-producing suite, multi-gen living, or a spacious rec room. Roof, furnace, A/C, gas stove, tankless water system (all 2015), fridge, dishwasher, and washer/dryer (all 2023). This is a rare opportunity to own a sun-filled home on a larger Lot in one of the Bluffs most desirable pockets. With the Waterfront Trail, parks, public transit, and all the conveniences a family could want just minutes away, this property offers both lifestyle and value. Don't miss your chance!! (id:46441)
2 Dundas Street W Unit# 402
Belleville, Ontario
Welcome To Harbour View Apartments! This New Building Directly Overlooks The Belleville Harbour And Beautiful Bay Of Quinte. Located Across From The Moira River And Walking Distance To The Downtown Core, This Is Luxury Lifestyle Living At Its Finest! Come Home To A Unique Blend Of Luxury And Comfort With Features And Finishes That Are Both Stylish And Practical. Boasting 9 Foot Ceilings, Refined Natural Details With A Strong Focus On Both Functionality And Flair. This Executive 2 Bedroom Suite Features A Welcoming Kitchen With High End Appliances Leading Into A Generously-Sized Family Room With A Walk-Out Balcony. Expansive Windows Allow For A Cascade Of Natural Light While The Smartly Designed Open Concept Floor Plan Provides You With Abundant Living Space. Feel The Rewards Of Living Care-Free In A Sophisticated Well-Crafted Upscale Building That Caters To The Luxury Lifestyle You've Always Dreamed Of, In An Area Rich With Conveniences. (id:46441)
1315 Concession 8 Concession
Kincardine, Ontario
Approximately 94 agricultural acres for sale in Bruce County west of Highway 21, between Tiverton and Port Elgin that consists of approximately 65 acres cropland (believed to be Elderslie Silty Clay loam but buyer will need to verify) , approximately 25 acres mixed hardwood bush and approximately 4 acres Environmentally Protected (EP) zoning along 2 small creeks that cross the property. Sellers wish to sell to a buyer who will qualify for a surplus farm dwelling severance. Upon an accepted Agreement of Purchase and Sale with the severance as a condition, the sellers will commence the severance application to allow the home, small workshop and approximately 3 acres (not part of the approximately 94 acres listed) to be retained by the Sellers. This is not only an acreage of cropland and bush but the property still has history of the original farm. There is an easy central access laneway, from the concession to the back of the farm that crosses the 2 creeks and passes by the original home's location where the partial barn foundation remains with a healthy grove of Pine trees and possibly an old dug well near the foundation. The current home to be severed is located on the north west corner of this farm. Excellent opportunity for a buyer or buyers who are looking to diversify their operations by adding to their crop acreage and enjoying a bush for wood management or recreational enjoyment. Crop rotation of soybeans and corn has been tenant managed. Possession will be determined when details of severance is available and buyers, sellers and tenant have determined an arrangement for the crops. Phased-in assessment information (2025) includes the entire farm as the listed property has not been assessed separately. There are no windmills on the listed property. (windmills in photos are on near-by properties).Sellers will consider selling land and home, see X12474852, as long as sellers may continue to live in the home for as long as they wish at free rent. (id:46441)
106 Dorothy Drive
Blue Mountains, Ontario
Embrace the pinnacle of luxury living in the coveted Camperdown community! This custom-designed chalet by award-winning designer Jane Lockhart is your perfect 4 season getaway. Just a 3-minute drive from the renowned Georgian Peaks Ski Hill and Georgian Bay golf club, this home blends timeless elegance with exceptional comfort. Featuring 6 bedrooms and 5 bathrooms, it offers the perfect retreat for both relaxation and entertainment. The striking exterior showcases impeccable craftsmanship and sophisticated architectural design. The loggia, an ideal space for outdoor entertaining, includes an outdoor fireplace and Phantom screens, seamlessly connecting indoor and outdoor living perfect for enjoying the fresh mountain air and breathtaking views. Inside, you'll discover a custom kitchen and apres-ski wet bar, complete with bespoke cabinetry, beautiful hardwood floors, and soaring ceilings throughout. The open-concept layout invites gatherings with family and friends, with each room thoughtfully designed to be a focal point of comfort and style. The spacious floor plan includes six generously sized bedrooms, providing plenty of space for family and guests. The finished basement offers additional versatile space, perfect for entertainment, relaxation, or recreation whether you envision a home theatre, games room, or fitness area. Enjoy life in the beautiful Southern Georgian Bay, just minutes from Thornbury, Blue Mountain Village, and downtown Collingwood. Reach out for more information and to schedule your private showing! (id:46441)
1704 2nd Con Road W
Hamilton, Ontario
Here is an opportunity to acquire that piece of land to custom build your dream home, or move in and enjoy quiet country living in your cozy cottage. The south facing back yard picks up a full day of sun - shining on your own private paradise. Set on just over 2 acres of gardens and pasture, surrounded by farmland, this property offers everything you need to live off the land. Currently home to 3 Alpacas, 5 Goats, 12 Geese and Ducks, 7 Chickens, 3 dogs, 4 cats and a family of 3, this is an opportunity to escape the subdivision and enjoy your own space. Located between Lynden and Orkney, you're not far from Hamilton, Brantford and the 403 to take you anywhere you need to go. But why leave home when you're already in paradise. The 25 x 45 workshop has a separate hydro service, and mechanics pit, great for anyone looking for some indoor space to putter. The current owners have updated the important items along the way, including windows, a new furnace, and water system with a new upsized septic system and cistern to supplement the well, so you can move in with confidence. The uniqueness of this property is best enjoyed in person. Check out the video highlights, book a viewing and bring a coffee to enjoy in the sunshine. (id:46441)
312 Centre Road
Mckellar, Ontario
FANTASTIC RURAL 3+2 BEDROOM, 3 BATH HOME NESTLED ON 1.68 ACRES OF PRIVACY! 288' FRONTAGE, MINS to 'THE RIDGE AT MANITOU GOLF CLUB', LAKE MANITOUWABING BEACH & BOAT LAUNCH! DESIRABLE BUNGALOW, 16 YEARS NEW! Boasts full finished walkout lower level! Over 2000 sq ft Professionally Finished above grade, Bright Open Concept Plan, This home is warm, welcoming & tastefully decorated, Laminate hardwood floors, Walkout to sundeck wrapped in nature for BBQ's, Kitchen boasts large peninsula, Abundance of cupboards, New stainless appliances 2025, Bright Family room with walkout/sep entry to lower level, 9 ft Ceilings, High efficiency forced air propane furnace, New heat pump 2023, (economical heating costs just $800/year for propane), Nestled on a year round municipal road, discreetly tucked back into an oasis of privacy and beauty! Only 20 minutes from Parry Sound. Parking for boats, RVs, Maintenance free exterior, Drilled well, THIS IS YOUR IDEAL FAMILY OASIS! (id:46441)
691 Mount St. Louis Road
Oro-Medonte, Ontario
Discover a one-of-a-kind sanctuary nestled in nature - just 4 minutes from Mount St. Louis Moonstone Ski Resort, minutes to the city of Barrie & easily accessible from major highways for ultimate convenience. Pass through the gated entry and find yourself at a breathtaking 4- bedroom home, designed for comfort and elegance. The cathedral ceilings in the main living area create an open, airy atmosphere, while the floor-to-ceiling gas fireplace sets the perfect ambiance. The fully finished walk-out lower level offers addition living space, enhanced by in-floor radiant heat, a stand-by natural gas generator (new 2023), central air, & a water softener for year-round comfort. The heart of the home is the completely updated kitchen, featuring new stainless steel appliances, a Silestone countertop & a large island with seating for six - an entertainer's dream! The space seamlessly flows into the living & dining areas, with expansive windows framing picturesque views of the wooded backyard, inground pool & lush acreage. The primary bedroom is an oasis of its own, offering private access to the pool area, a gas fireplace, a walk-in fitted closet & a luxuriously renovated ensuite bathroom - a true retreat within a retreat. Beyond the main house, this property boasts exceptional additional features: the Triple-car garage serviced with hydro & water, plus one fully insulated and heated bay. The Detached 1,750 sq. ft. heated workshop, with hydro, a new 2023 roof, two garage doors, and a man door is great for an at home business or storage space for extra "toys" (Red Kawasaki UTV included). The personal trails leading to a charming log cabin overlooking the ski hills, complete with heat, electricity, running water, a pellet-burning stove & a loft - perfect get away in the woods. Tucked-away with the log cabin is an outdoor sauna, offering a private escape deep in the forest. This home is more than just a place to live - it's a lifestyle of peace, nature and modern luxury. (id:46441)
246 Green Road
Stoney Creek, Ontario
LIVE, PLAY & UNWIND AT HOME … Discover the charm and potential of this 1½-storey home set on a 50’ x 150’ property at 246 Green Road in Stoney Creek - a versatile property that combines cozy living spaces with an inviting backyard retreat. Perfect for families and downsizers alike, this home offers flexible functionality & modern updates while preserving its classic character. Step inside into a bright and welcoming main level. The living room, featuring an original wood-burning fireplace (not used since purchase) and large windows, is a comfortable gathering space. The eat-in kitchen blends rustic warmth and style with BUTCHER BLOCK counters, subway tile backsplash, and gas stove. A MF bedroom with patio doors provides DIRECT OUTDOOR ACCESS and is currently used as a playroom. Completing the main level is a 3-pc bathroom w/luxurious soaker tub. Upstairs, recently carpeted wood stairs lead to two bedrooms, including a spacious primary, second bedroom, and a convenient hallway closet. Durable vinyl flooring adds modern practicality to the upper level. The lower level expands the living space with a separate side entrance and patio walkout, recreation room with a dry bar, office (or home gym!), cold room, laundry, and a 3-pc bath w/shower. The basement once had a functioning kitchen and offers great IN-LAW SUITE POTENTIAL or extended living space! Step outside to a fully fenced backyard designed for relaxation and entertaining. Enjoy summer days by the inground pool with a concrete surround, lounge on the deck, or gather on the secondary seating deck. With parking for up to 7 vehicles and updates including a new dishwasher (2025), furnace and AC (2020), and hot water heater (2020), this home is move-in ready with room to make it your own. Located in a desirable Stoney Creek neighbourhood close to amenities, schools, parks, and commuter routes. Your Backyard Getaway Awaits! CLICK ON MULTIMEDIA for video tour, drone photos, floor plans & more. (id:46441)
39 Evelyn Street
Brantford, Ontario
Welcome to 39 Evelyn Street, a well-maintained home situated on a spacious lot in a quiet, family-friendly neighbourhood. This property features a second kitchen, offering great potential. The roof was updated in 2018, providing added peace of mind. The large yard offers endless possibilities for entertaining, gardening, or more. A rare opportunity with space, flexibility, and value in one package. (id:46441)
545 Roxborough Avenue
Hamilton, Ontario
Meticulously maintained and beautifuly decorated bungalow with main level family room, gleaming hardwood floors and attractive trim. Driveway parking for 3 cars and a storage shed in the back yard. Minimum one year lease. Credit check, employment verification and references required. Non smokers only please. (id:46441)
104 Mckay Court
Meaford, Ontario
Scenic 2-Acre Retreat Overlooking Georgian Bay Walk to the Beach. Discover the perfect balance of privacy, natural beauty and location with this charming Viceroy raised bungalow set on a stunning, park-like, 2-acre corner lot just a short walk from Kiowana Beach. Surrounded by mature trees and open green space, the property offers a rare sense of peace and openness with plenty of space to make your own. Step onto the large entertaining deck with gazebo and take in the serene setting with beautifully landscaped grounds, lush gardens, a tranquil pond, and space to roam. Inside, the home features 3+1 bedrooms, 2 bathrooms and solid oak flooring throughout the main level. Enjoy a cozy gas fireplace upstairs, and a WETT-certified wood stove on the lower level for added comfort and charm. The sunroom, with new Velux skylights, provides a bright, peaceful space to relax or grow year-round. Additional features include central air, an upgraded UV water system and an ideal location just minutes from the shops, restaurants, hospital, schools and marina of Meaford; a vibrant, four-season town with skiing, hiking, boating and the great outdoors. Whether you're looking for a full-time residence, a weekend retreat, or an investment in Georgian Bay living, this property offers a rare combination of natural beauty, space, and walkable shoreline access. (id:46441)
10 Palace Street Unit# B10
Kitchener, Ontario
Upgraded appliance package, bonus windows and quiet balcony exposure sets this unit apart! Welcome home to this meticulously crafted main level end unit 2-bed, 2-bath Condo, epitomizing modern living. Situated with northwestern exposure away from the main road offers better unobstructed sightlines and less road noise! Approximately 800 square feet of sophisticated residence features an open layout optimized for space and functionality. Ideal for individuals or small families seeking urban convenience without sacrificing style. Upon entry, you discover an luminous living area featuring a bonus window adding even more light flowing seamlessly into the sleek open kitchen. The kitchen is equipped with stainless steel appliances and an elegant breakfast island featuring beautiful stone countertops. This cozy living space is bathed in natural light, fostering an inviting atmosphere. Down the hall past the in-suite laundry and nicely finished 4 piece bathroom, you'll find the two bedrooms offering even more natural flowing sunlight with western exposure. The primary suite with yet another bonus window also features its own 3 piece ensuite which is sure to impress! Situated in a vibrant neighborhood with tons of amenities and easy access to public transportation, this condo presents an unparalleled fusion of contemporary lifestyle and urban accessibility. Don't miss this opportunity! (id:46441)

