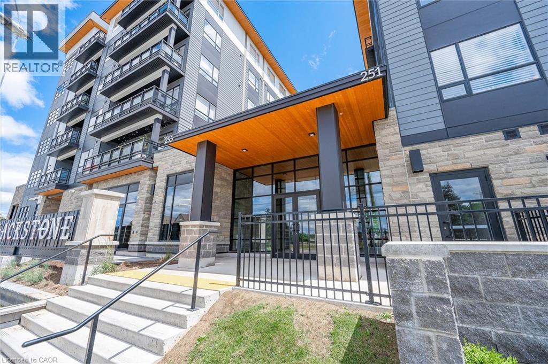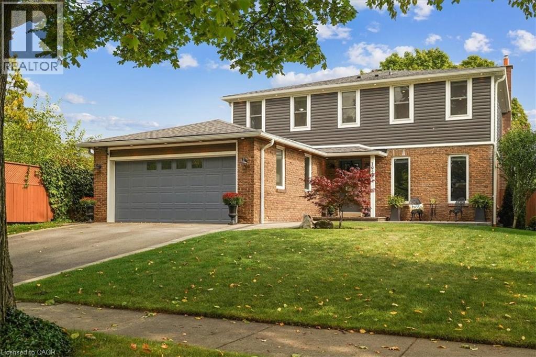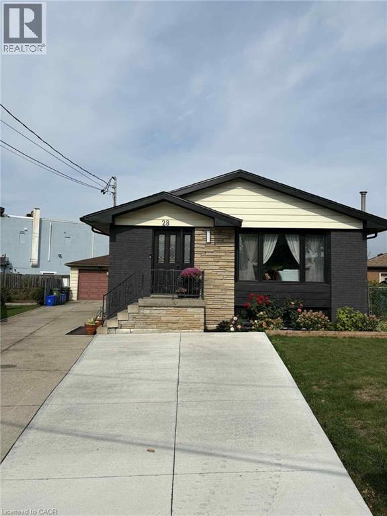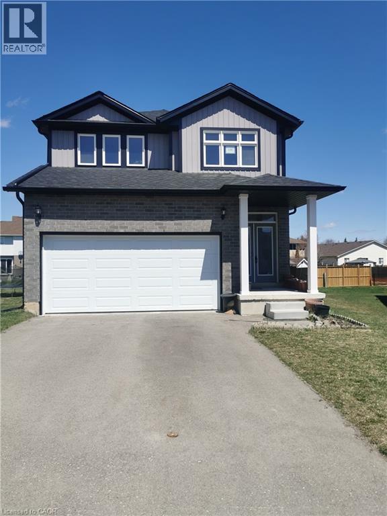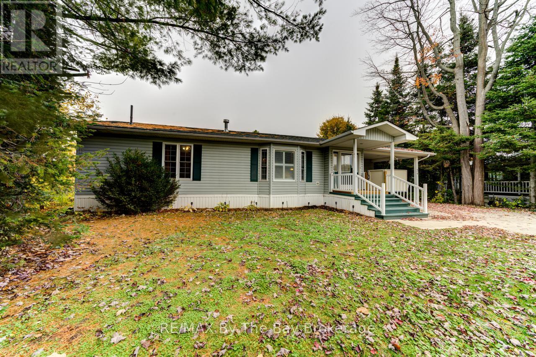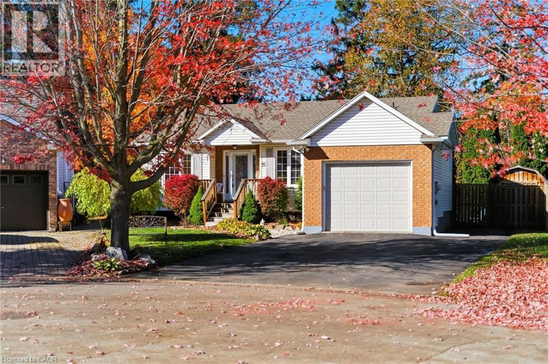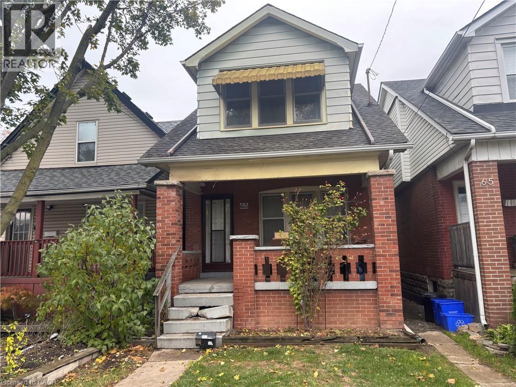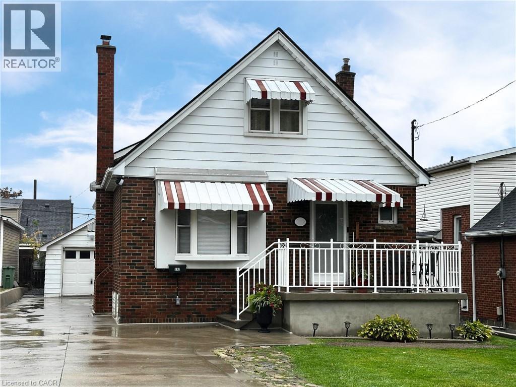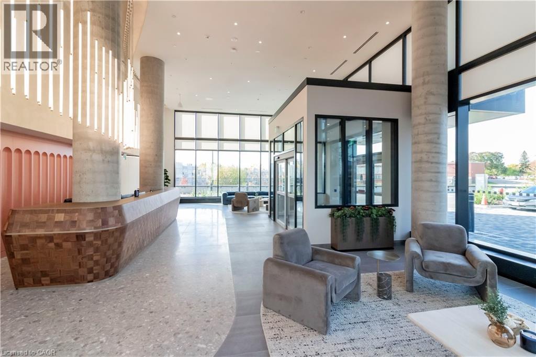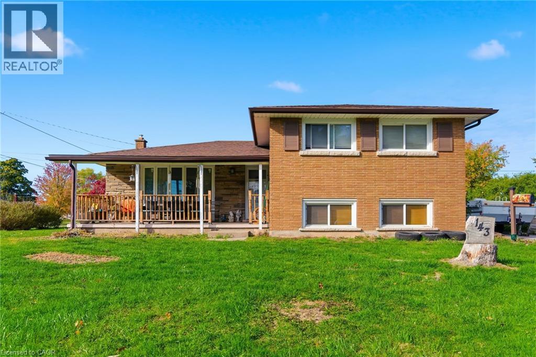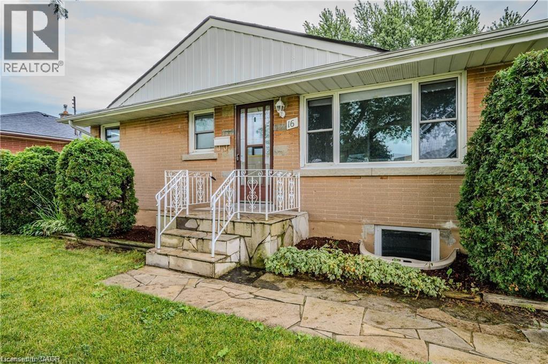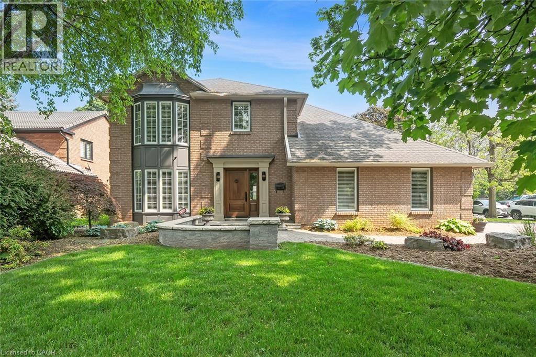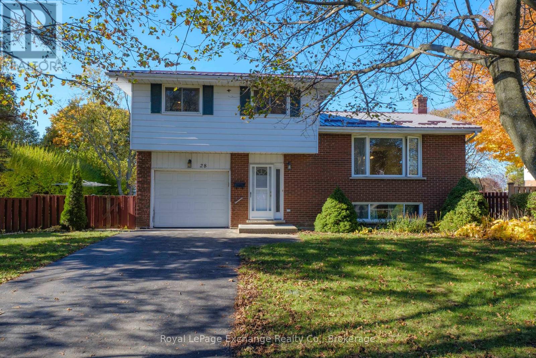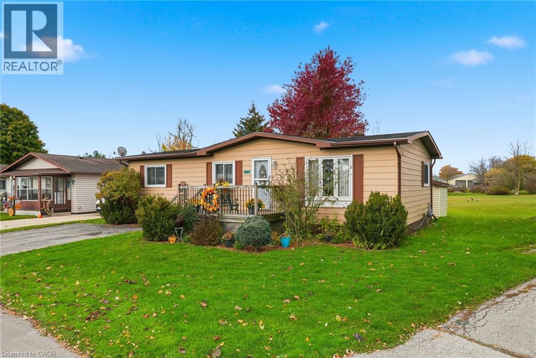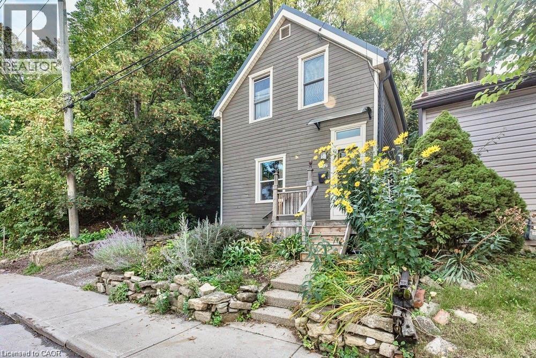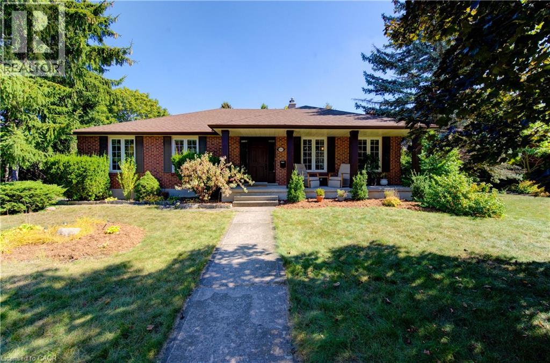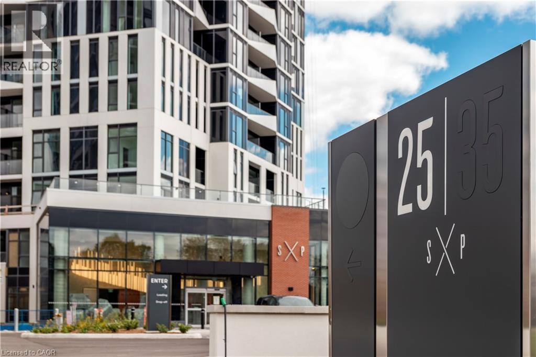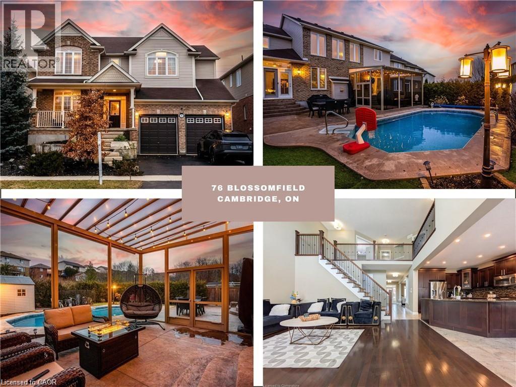251 Northfield Drive E Unit# 609
Waterloo, Ontario
Welcome to Unit 609 at Blackstone Condominiums, where modern design meets everyday convenience. As a top floor unit you enjoy peace and quiet with no overhead noise from the neighbours. This two-bedroom, two-bath home features an open-concept layout with a sleek kitchen boasting quartz countertops, stainless steel appliances, and a functional island overlooking a bright living area. The primary suite offers a private ensuite and direct balcony access, while the second bedroom provides flexibility for guests or a dedicated home office, also opening onto the oversized balcony that connects all three main living spaces. Perfect for morning coffee, evening dining, or simply enjoying the outdoors, this extended outdoor area adds an element of space rarely found in condo living. Residents at Blackstone enjoy premium amenities, including an exercise room, games and media rooms, a party room, rooftop deck, and landscaped garden. Located just minutes from Conestoga Mall, the ION LRT, RIM Park, and the scenic Walter Bean Trail, with shopping, cafés, and restaurants right outside your door, this unit delivers a complete lifestyle package. Ideal for professionals, downsizers, or investors seeking a prime Waterloo location with standout features. (id:46441)
1923 Steepbank Crescent
Mississauga, Ontario
Welcome to 1923 Steepbank Your private oasis in the city. This 4-bedroom, 3-bathroom home is on a quiet crescent with mature trees. With numerous upgrades and renovations, it features an updated kitchen with ample cupboard space. 4 impressive-sized bedrooms with a luxurious primary suite with an extra-large walk-in closet and ensuite. The basement has been finished to provide additional living space. Step outside to your backyard paradise, complete with a pool, perfect for entertaining or unwinding. Ideally located with many great school options, parks, and quick access to the 403, 427, and QEW, this home offers both lifestyle and convenience. (id:46441)
28 Victor Boulevard Unit# Lower
Hamilton, Ontario
Welcome to this beautifully renovated 3-bedroom, 1-bathroom lower-level apartment on the Hamilton Mountain! This inviting space offers a versatile layout and has been fully updated, making it completely turnkey. Inside, you’ll find refreshed paint, modern flooring, a renovated bathroom, and an upgraded kitchen complete with a stylish backsplash and stainless steel appliances. The unit also features pot lights, updated fixtures, excellent ceiling height, and oversized windows that bring in plenty of natural light. The unit also includes in-suite laundry and a private parking space, adding to the everyday convenience. Located just off Upper James Street, this home puts you in the heart of Hamilton Mountain with countless amenities just minutes away including but not limited to, shopping, restaurants, parks, schools, and more! Its central, neutral location makes it easy to travel across the city in multiple directions, and commuters will love the quick access to the Lincoln Alexander Parkway and highways for added convenience. Don’t miss this opportunity and reach out today for more information or to schedule a private in-person viewing! (id:46441)
198 Jacob Street
Tavistock, Ontario
2022 built SINGLE FAMILY HOME. Welcome home to 198 Jacob street E in Tavistock. Love country living without being away from the city. It's only around 22 minutes from THE BOARDWALK IN WATERLOO and SUNRIZE PLAZA IN KITCHENER & 15 minutes to Stratford. This 2022 built detached home features over 2200 square feet of living space, has a premium lot value with extra deep lot size and it comes with lots of natural light, 9 ft. ceiling, Laminate in the main floor, granite countertop in Kitchen with custom built cabinets and much more. Upstairs there are 4 bedrooms and a great sized Master bedroom with 5pc Ensuite. This is located in great family friendly neighborhood and close to schools, parks, Hwy.8, shopping and much more. This beautiful home has a lot to offer. Book your private viewing today. $15,000 extra paid by the owner for this premium lot (id:46441)
34 Topaz Street
Wasaga Beach, Ontario
Welcome to Wasaga CountryLife Resort, one of Wasaga Beach's best-kept secrets, where lifestyle, community, and affordability come together. This sought-after year-round community is just a short walk to the beach and surrounded by nature, offering the perfect balance of relaxation and recreation. This beautiful waterfront Royal Home is privately tucked within the resort and features wheel chair accessibility, two bedrooms, two bathrooms, and 1,498 square feet of bright, open living space. The spacious kitchen provides plenty of room for entertaining and flows seamlessly into a large four-season sunroom, ideal for relaxing or hosting guests. Inside, you'll enjoy a cozy gas fireplace that adds warmth and charm to the open-concept layout. California blinds throughout. The primary suite includes a walk-in closet and a private two-piece ensuite, while the main bathroom offers a full three-piece layout for guests or family. The home sits on a generous lot with a carport, ample parking, and a ample yard perfect for outdoor enjoyment. A covered rear deck with natural gas BBQ hookup provides a wonderful spot to enjoy your morning coffee, dine outdoors, or unwind in the evenings. Residents of this gated community enjoy an array of exceptional amenities, including a recreation centre, planned social activities, indoor and outdoor pools, walking trails, tennis and pickleball courts, mini golf, and more. The monthly land lease is $625.00.Experience resort-style living year-round in a welcoming community that truly offers it all at Wasaga CountryLife Resort. (id:46441)
15 Anderson Crescent
Smithville, Ontario
Welcome to this well cared for 2+1 bedroom bungalow in the heart of Smithville. It's a perfect blend of comfort, modern touches and small town charm. Offering 1,117 SF of well designed living space, this home has been freshly painted and features new luxury vinyl flooring throughout, creating a warm and cohesive flow from room to room. Sitting on a quiet pie shaped a lot with no rear neighbors, the property provides privacy and room to breathe. Enjoy the outdoors with an 8' x 12' cedar shed, ideal for storage or hobby space, a charming rock garden, and a play structure ready for little ones or visiting family. An enclosed back deck extends your living space and can be enjoyed spring through fall, ideal for morning coffee, quiet reading time, or casual get togethers. Inside you'll find two spacious bedrooms on the main level and an inviting finished basement complete with an additional bedroom and a three-piece washroom, perfect for guests or a teen hang out. Additional peace of mind comes from shingles replace in 2022. Whether you're starting out, downsizing, or simply looking for a move-in ready bungalow in a friendly community, this one checks all the boxes. (id:46441)
63 Argyle Avenue
Hamilton, Ontario
Welcome to 63 Argyle Avenue, located in one of Hamilton’s most convenient and character-filled neighbourhoods - Crown Point. Just steps from Ottawa Street’s vibrant shops, cafés, and antique markets, around the corner from Centre Mall, and minutes from Gage Park, schools, transit, and highway access, this area continues to grow in popularity among families and investors alike. This solid-brick two-storey home offers classic curb appeal and strong bones — the perfect canvas for those looking to renovate or restore a property with great potential. Featuring a traditional layout with spacious rooms, a full basement, and a generous backyard, the possibilities are endless for those willing to put in some work! Whether you’re an investor, contractor, or handy buyer eager for a project, 63 Argyle Avenue is a fantastic opportunity to bring new life to a well-built home in the Crown Point area! (id:46441)
232 Rodgers Road
Hamilton, Ontario
Beautifully renovated and ready for you to move in! This spacious home has undergone extensive updates throughout, offering style, comfort, and functionality. The main level features a bright and airy living room with pot lights, a large picture window, and modern flooring. The brand-new kitchen is sure to impress, complete with stainless steel appliances, quartz countertops, under-cabinet lighting, pot lights, and an abundance of cabinetry. Two generous bedrooms and a new 4-piece bathroom complete the main floor. An updated staircase with sleek modern spindles leads to the upper level, where you’ll find two additional bedrooms, both with pot lights, closets, and new flooring, as well as a newly renovated 3-piece bathroom. The fully finished basement offers incredible versatility for extended family or a teenage retreat, featuring a second kitchen, 4-piece bathroom, bedroom, and spacious recreation room. A separate entrance provides added privacy and convenience. Outside, you’ll appreciate the detached single-car garage, patio area, and recently seeded yard, soon to be lush and green. Conveniently located close to shopping, public transit, and the Red Hill Valley Parkway, this home is a perfect blend of modern updates and everyday practicality. (id:46441)
25 Wellington Street S Unit# 1714
Kitchener, Ontario
Brand new from VanMar Developments! Spacious 1 bed + den suite at DUO Tower C, Station Park. 561 sf interior + balcony. Open living/dining with modern kitchen featuring quartz counters & stainless steel appliances. Den offers ideal work-from-home flexibility as a private space with a closing glass door off the kitchen. In-suite laundry. Enjoy Station Parks premium amenities: peloton studio, bowling, aqua spa & hot tub, fitness, SkyDeck outdoor gym & yoga deck, sauna & much more. Steps to schools, shopping, restaurants, transit, Google & Innovation District. (id:46441)
143 Aberdeen Street
Fort Erie, Ontario
Welcome to 143 Aberdeen Street, the perfect home nestled in a quiet, family-friendly pocket of Fort Erie. This charming Sidesplit offers a rare blend of space, functionality, and peaceful living on a generous 150 x 60 ft corner lot. With 3+2 bedrooms and 2 full baths, this home is ideal for growing or multi-generational families. The fully finished basement, complete with a separate rear entrance, provides excellent in-law suite potential or flexible living space. Enjoy morning coffee on the covered front porch or entertain in the enclosed back porch, and spend time making memories outside in the large fenced side-yard featuring an above ground pool, and plenty of room to play, garden, or unwind. Inside you'll find and ideal layout, newer main floor windows and doors, upgraded appliances, a stylish kitchen kitchen, and ample storage throughout. As a bonus, the Generator (2019) offers additional peace of mind. Located near parks, schools, and everyday amenities, this inviting home also offers ample parking for up to 8 vehicles and room for everyone to feel at home. Whether you're hosting Sunday dinners, building memories with the kids, or simply soaking in the serenity, this is the lifestyle you’ve been waiting for. (id:46441)
16 Huntington Avenue Unit# Main
Hamilton, Ontario
Welcome to 16 Huntington Avenue in Hamilton! This 3-bedroom main-level unit in a legal duplex offers a bright layout with a modern kitchen, stainless steel appliances, and in-suite laundry. Nestled in a quiet neighbourhood, this home is conveniently close to transportation, schools, parks, Lime Ridge Mall, Recreation Centre, easy access to highways, and local amenities, making it an ideal location for families and professionals alike. Don’t miss the opportunity to make this charming bungalow your new home! (id:46441)
584510 Beachville Road
South-West Oxford (Twp), Ontario
Discover the potential of this charming two and a half storey brick home at 584510 Beachville Road in the heart of the historic village of Beachville, nestled within South West Oxford. With over 2,000 square feet of exterior area, this home features spacious rooms including a welcoming foyer, bright living room, formal dining room, family sized kitchen, three bedrooms and a full bath upstairs, plus a full attic offering room to grow. The home sits on a generous lot surrounded by mature trees and a private backyard with a detached garage and workshop, perfect for hobbyists or extra storage. The bones of the home are solid with a character brick façade, hardwood floors, and original wood trim waiting to be restored. The dining room renovation has already been started with a newly added patio door that leads to the side yard, but the seller had another opportunity come up and decided to leave this project for someone ready to finish it. With vision and creativity this home could become a true showpiece. Imagine cozy evenings in the living room, bright mornings on the covered porch with a coffee, and family gatherings that spill out onto the deck overlooking the yard. The attic space could easily be transformed into a bonus room, studio, or private retreat. Located just minutes from Woodstock and Ingersoll, this property offers peaceful small town living with convenient access to city amenities, trails, and parks. Perfect for buyers seeking a diamond in the rough with endless potential, this is your chance to restore a beautiful piece of Oxford County’s history and make it your own. (id:46441)
2428 Lakeshore Road
Burlington, Ontario
STEPS FROM THE LAKE WITH INCREDIBLE WATER VIEWS THROUGHOUT! This 3+1 bedroom (could easily be 4+2), 3.5 bath 2 storey home is situated on the south side of Lakeshore Road and is beautifully appointed throughout. The home is approximately 2400 square feet PLUS a finished lower level. The main floor boasts beautiful hardwood flooring, smooth ceilings with pot-lights and crown moulding throughout. The large updated eat-in kitchen includes a large peninsula, quality cabinetry, granite counters, a pantry, wine room and stainless-steel appliances! The kitchen is also open to the oversized family room with a gas fireplace and access to the private backyard with stunning views of the lake. The main floor features a large living / dining room combination with a second gas fireplace, powder room and garage access. The second level of the home includes 3 large bedrooms PLUS an oversized office / den with a private balcony and two full bathrooms. The primary bedroom includes a walk-in closet and a stunning 4-piece ensuite with heated flooring. The lower level has a large rec room, 3-piece bath, office/den, laundry room and ample storage! The exterior has been professionally landscaped and features a private yard with a large composite deck, great curb appeal and a double driveway with parking for 4 vehicles as well as a double car garage! This home is conveniently located close to all amenities and walking distance to Burlington's core and all it has to offer! Beautiful lake viewing area at the end of the street to enjoy all the spectacular sunsets up close! (id:46441)
8 Digby Court
Brantford, Ontario
Welcome to this well-maintained brick raised bungalow, nestled on a quiet court in the desirable Lynden Hills neighborhood. With 2+1 bedrooms, 2 full baths, this home is perfect for both empty nesters and growing families. The main floor features a bright and spacious living/dining area with large windows that let in plenty of natural light. The open, functional kitchen offers ample counter space and cabinetry. Stylish laminate flooring runs throughout the main level, including the two generously sized bedrooms. A well-appointed 4-piece bathroom completes this floor. Downstairs, the large rec room is the perfect space to relax, featuring a cozy corner gas fireplace. The lower level also includes a third bedroom, a 3-piece bath, a laundry area, and a utility room. Step outside to enjoy the newly built deck, perfect for outdoor gatherings. The private backyard with no rear neighbors, offering a peaceful retreat. Don't miss your chance to own this charming home in a fantastic location, close to parks, schools, and all amenities, this home is ready for you to move in and enjoy. (id:46441)
28 Heather Boulevard
Huron-Kinloss, Ontario
Welcome to this charming family home nestled in one of the most sought-after and peaceful neighbourhoods in town, just a couple of blocks from the beautiful sandy shores of Lake Huron. With its charming curb appeal, mature trees, and quiet surroundings, this property offers a welcoming atmosphere from the moment you arrive. Step inside to discover a bright and functional layout designed for family living. The home features 3 spacious bedrooms and 1.5 bathrooms, along with some recent upgrades & some opportunity to modernize to your own desire. The main level addition expands the living space and provides direct access to an elevated deck-perfect for summer barbecues, morning coffee, or simply relaxing while overlooking the large backyard.The fully fenced yard is ideal for children and pets, offering both privacy and a great blend of open green space and shaded areas under mature trees. The finished basement provides extra living or recreation space, giving plenty of room for a growing family to spread out. Practical features include a forced air heat pump system for efficient year-round heating and cooling, an attached single-car garage, and a paved asphalt driveway with space for additional parking. This home is the perfect mix of comfort, function, and location, making it easy to picture days spent walking to the lake, close to the golf course, exploring nearby parks, or enjoying quiet evenings on the deck surrounded by nature.Offering the best of family living and cottage-country charm, this move-in ready home invites you to settle in and make it your own. (id:46441)
14 Fairview Crescent
Listowel, Ontario
Welcome to your charming two bedroom modular home located in The Village just on the edge of Listowel. This inviting residence is designed with comfort and convenience in mind, offering all the essentials you need on one level. Step inside to discover a spacious layout that maximizes every square foot. The home features ample storage throughout, ensuring that you have plenty of room for your belongings without sacrificing living space. One of the standout features of this property is the picturesque view as it backs onto a tranquil pond, providing peaceful backdrop to your daily life. Move in ready this home has been wall maintained with a new roof installed in 2020 and new furnace added in 2022. Embrace the relaxing lifestyle in this home where every detail has been considered for your ease and enjoyment. (id:46441)
210 Charlton Avenue E
Hamilton, Ontario
Outstanding transformation inside & out with no stone left unturned! Tucked away at the base of the escarpment, this thoughtfully renovated 2-storey, 2-bedroom, 1-bath home is full of character, creativity, and modern convenience. From its clever storage solutions to its private “secret garden” patio, every detail has been carefully designed to make the most of both space and style. Step inside to discover an updated kitchen that’s as functional as it is beautiful, featuring built-in banquette seating with custom cushions (and hidden storage!), a pull-out butcher block for added prep space, subway tile backsplash, and generous cabinetry. The living room offers a walkout to a stunning interlock and flagstone patio — a private oasis perfect for morning coffee or evening gatherings — w/ built-ins & glass display shelves to add ambiance and charm. Upstairs, the primary bedroom delights with a hidden “secret closet” concealed behind a bookshelf, while the elegant 4-piece bathroom features a classic clawfoot tub and pedestal sink for a touch of vintage luxury. Additional highlights include two-car private parking — a rare and valuable find — and a unique sense of privacy and tranquility. This one-of-a-kind home offers the perfect blend of historic charm, smart updates, and whimsical details. This Corktown gem is steps to St. Jo’s, the GO & amenities. A must-see for those seeking something truly special. (id:46441)
101 Mccrae Place
Waterloo, Ontario
Welcome to this beautiful bungalow with a walk-out basement, nestled in the highly sought-after Beechwood West community. Ideally located close to all amenities, this home blends comfort, convenience, and charm. The main floor showcases a bright, open-concept layout with a spacious kitchen featuring granite countertops, a ceramic backsplash, and a functional island—perfect for everyday living and entertaining. The kitchen opens to the cozy family room, creating an inviting space for gatherings. A separate dining room and a formal living room offer additional areas to relax or host guests. You’ll love the character of the distressed hickory hardwood flooring that flows throughout the carpet-free main level. This floor also includes three generous bedrooms and two bathrooms, including a private ensuite in the primary bedroom. The walk-out basement adds even more living space, offering a large recroom, two additional bedrooms, and a bathroom—ideal for guests, teens, or a home office. Unwind at home with your own hot tub and sauna, or enjoy the nearby community centre with a swimming pool and tennis courts. A double car garage and a spacious 23' x 19' laundry/utility room provide ample parking and storage space. Windows and roof shingles have been updated within the last 10–15 years and the furnace and central air conditioning were newly installed in March 2025, giving you peace of mind for years to come (id:46441)
25 Wellington Street S Unit# 1105
Kitchener, Ontario
Brand New Unit from VanMar Developments. Stylish 1 Bed Suite at DUO Tower C, Station Park. 550 sf interior + private balcony. Open living/dining, modern kitchen w/ quartz counters & stainless steel appliances. Primary bedroom with large walk-in closet & extra wide for bedroom work nook. In-suite laundry. Enjoy Station Parks premium amenities: Peloton studio, bowling, aqua spa & hot tub, fitness, SkyDeck outdoor gym & yoga deck, sauna & much more. Steps to schools, shopping, transit, Google & Innovation District. Please note, there is no parking with this unit. (id:46441)
76 Blossomfield Crescent
Cambridge, Ontario
Welcome to 76 Blossomfield, Magnificient formerly Builders model home. This Immaculate west Galt Beauty situated on 51 ft lot boasts 4800 sq ft of Luxury living space and loaded with all kind of upgrades. The main floor has 9 ft ceiling, hardwood, porcelain tiles, surround sound system, open to above great room with gas fireplace, surrounded with big windows offering natural flow of light, formal dining/living room combo. The Gourmet kitchen has upgraded cabinetry, granite counters, undercabinet lighting, high end SS appliances, a sit up island and much more. The Dinette has sliders to the Oasis B/Yard. The main floor also offers a remodeled laundry room/ mudroom and walk in pantry, powder room and a office completes the main floor. Hardwood stairs with a runner leading to upper level large Master bedroom with deep walk in closet( organizers in the closet) luxurious 5 piece Ensuite. 2nd bedroom also has a walk in closet with windows in closet. 3rd and 4th very good size bedrooms and 4 piece bathroom completes the upper level. The finished basement offers big size windows a huge entertainment room with gas fireplace, 5th bedroom with walk in closet , 3pc bathroom and workshop! California shutters on main and upper level windows! The backyard features an inground gas heated saltwater pool,stamped concrete patio spanning the ENTIRE width of the house, a large custom aluminum screen room by Luminand is fully professionally landscaped. You would love to entertain your guest in style throughout the year both indoor and outdoors with so much this house has to offer. Located on a family friendly Cresent within minutes to great schools, trails, the Grand River, restaurants, shopping, Gaslight district and much more! (id:46441)
6361 16th Line
Minto, Ontario
Welcome to Lake Ballinafad .. Your country escape. A unique setting, offering approx 39.5 acres of getaway space featuring a private lake that covers 19 acres of the property. A serene view to take in while you start your day with a coffee or to sit beside it to enjoy a glass of wine while watching the sun set. You can launch your canoe from the dock and spend an afternoon exploring or fishing. Bird watchers rejoice - so many species are calling this home. Built as a charming cottage, the Panabode bungalow has a kitchen, great room, 3 bedrooms and a 3pc bath. This property is ideal for a weekend or summer retreat for those wanting privacy or used as a year round residence as the previous owners did for over 30 years - loving every season! Maybe you need a space for a home-based business or hobby. The detached shop can give you that! Large roll door and it has its own furnace. Located on a paved road less than 2 hours from Toronto and 70 minutes to Waterloo. You are not far from amenities with Mount Forest only an 11 minute drive away with shopping, restaurants and hospital services. Definitely something different! (id:46441)
38 Sproule Avenue
Collingwood, Ontario
Welcome to 38 Sproule - a fully legal, turn-key duplex located in one of Collingwood's most desirable and family-friendly neighbourhoods. This thoughtfully designed property offers an ideal investment opportunity with both units currently tenanted, generating immediate rental income from day one.The home features two bright, spacious, and functional units, each offering comfortable layouts suited to modern living. Investors will appreciate the ease of ownership, stable tenancy, and strong market rents in this high-demand area.Situated just steps from elementary and secondary schools, daycares, scenic trails, public transit, and local parks, this location blends convenience with a true sense of community. You're also only minutes from downtown Collingwood, Blue Mountain, shopping, dining, and the beautiful Georgian Bay beaches.Whether you're expanding your portfolio or searching for a stress-free income property, 38 Sproule Drive delivers comfort, stability, and exceptional long-term potential in one of Southern Georgian Bay's fastest-growing markets.Please allow 24 hours' notice for all showings. (id:46441)
25 Wellington Street S Unit# 2810
Kitchener, Ontario
Welcome to DUO Tower C at Station Park! Stylish 2 Bed, 2 Bath Corner Suite. 768 sf interior + private balcony. parking & locker. Open living/dining concept with modern kitchen featuring quartz counters & stainless steel appliances. Primary bedroom with extra large naturally lit ensuite. In-suite laundry. Station Park amenities include: peloton studio, bowling, aqua spa & hot tub, fitness, SkyDeck outdoor gym, yoga deck, sauna &much more. Steps to shopping, restaurants, transit, Google & Innovation District. (id:46441)
25 Wellington Street S Unit# 2612
Kitchener, Ontario
Welcome to DUO Tower C at Station Park! Stylish 2 Bed, 2 Bath Corner Suite complete with upgrades, parking and locker. 769 sf interior + private balcony. Open living/dining with modern kitchen featuring quartz counters, stainless steel appliances, and window coverings. Primary bedroom with extra large naturally lit ensuite. In-suite laundry. Station Park amenities include: peloton studio, bowling, aqua spa & hot tub, fitness, SkyDeck outdoor gym, yoga deck, sauna &much more. Steps to shopping, restaurants, transit, Google & Innovation District. Make your move! (id:46441)

