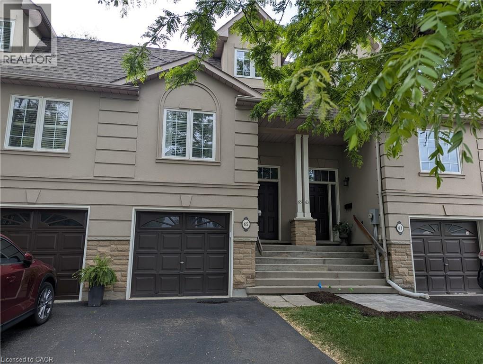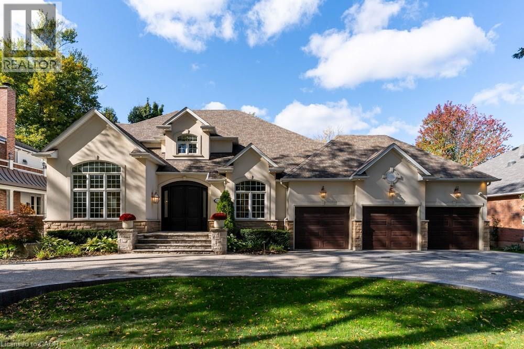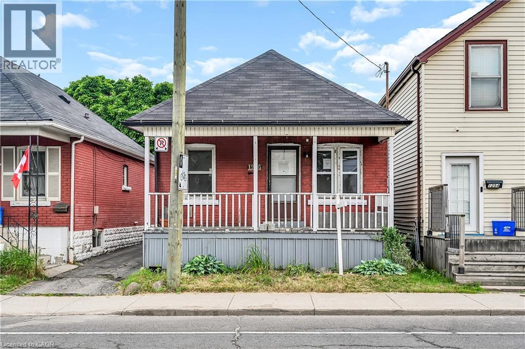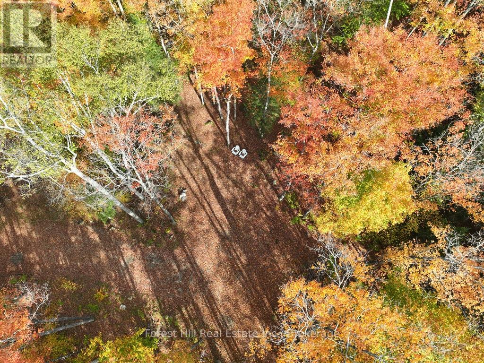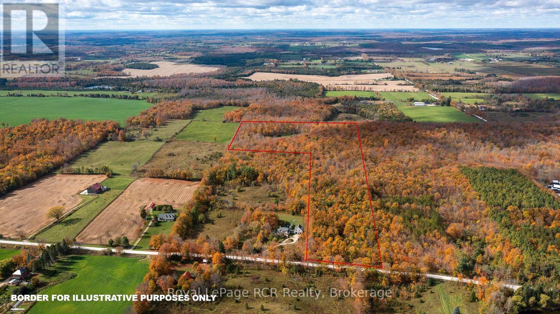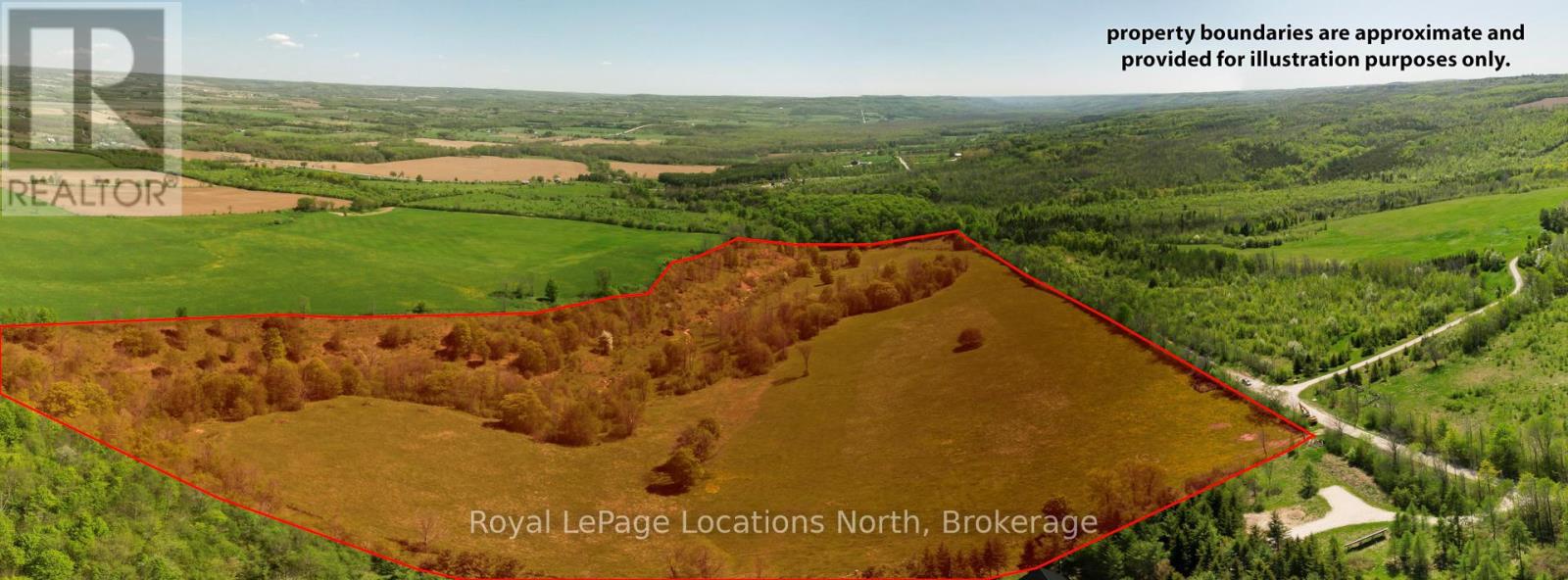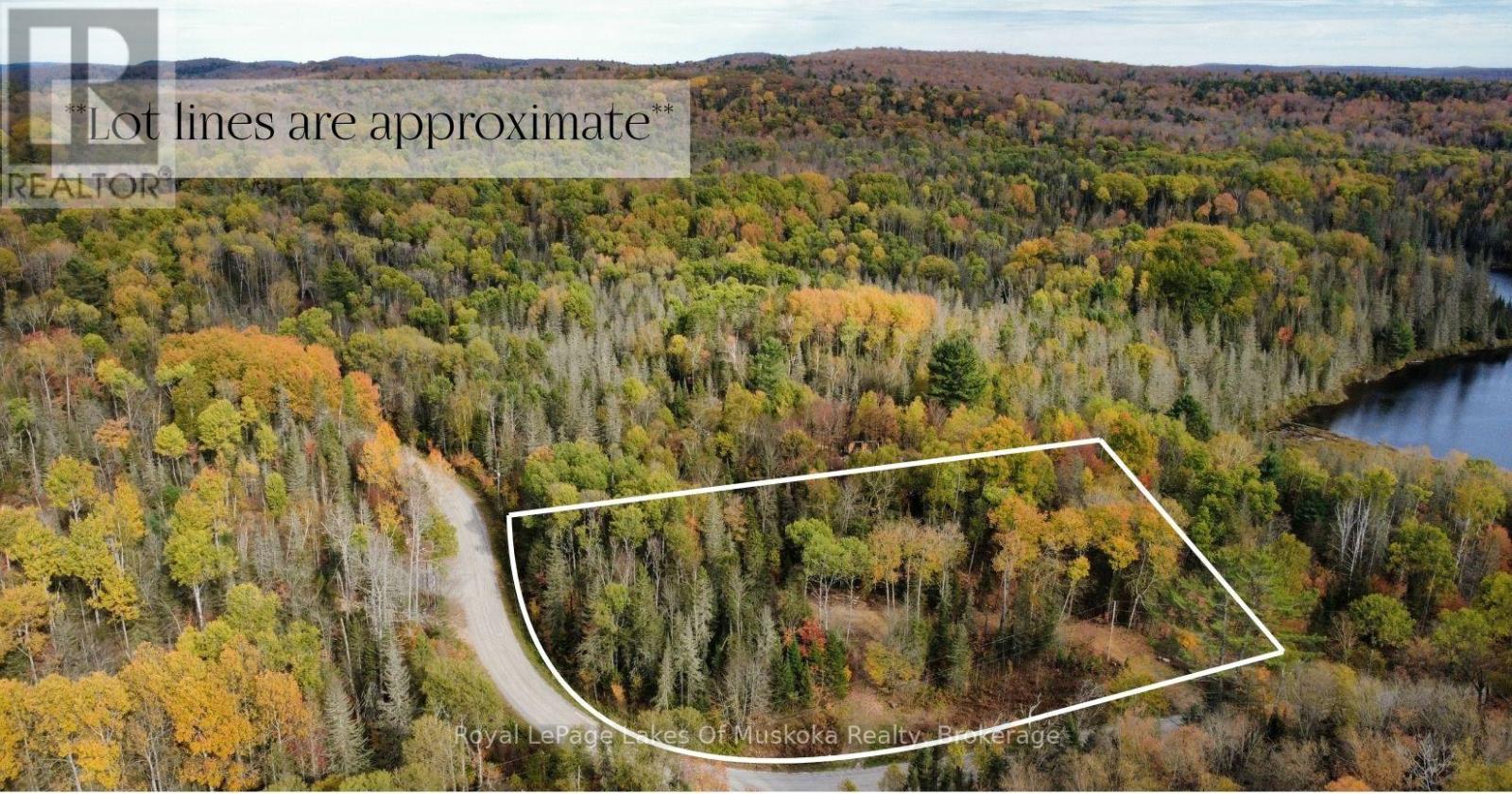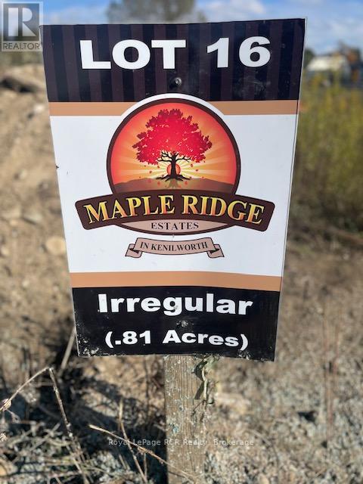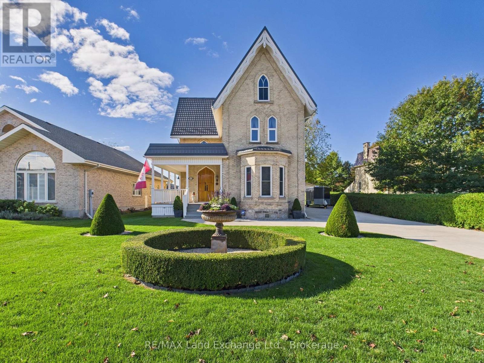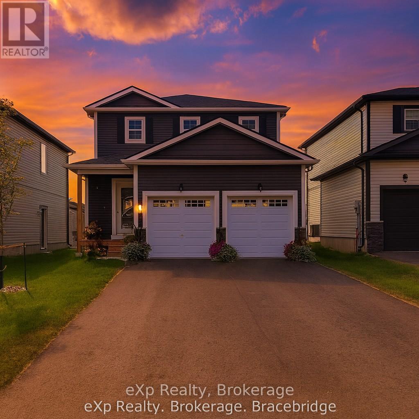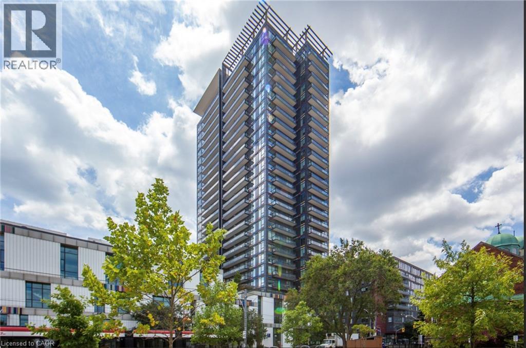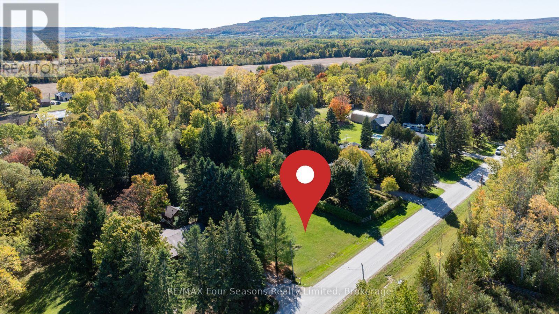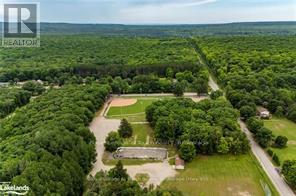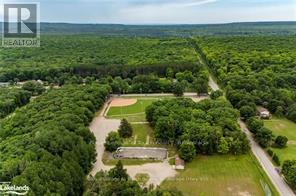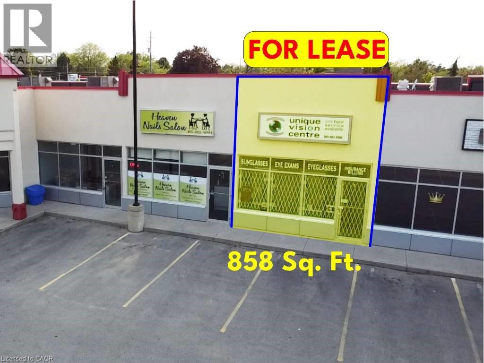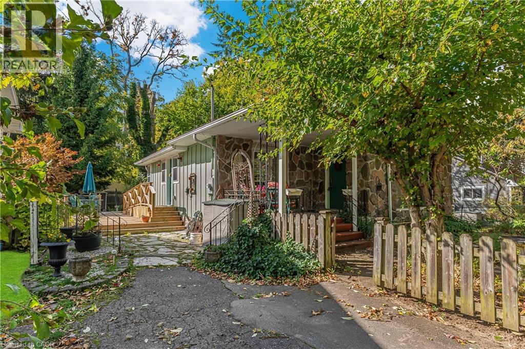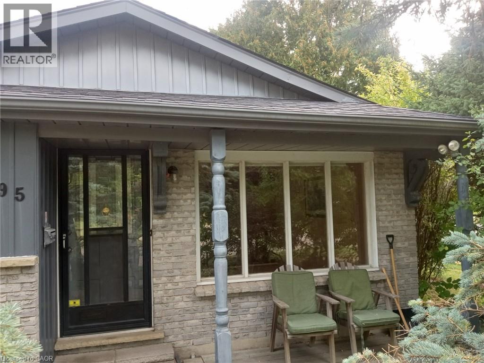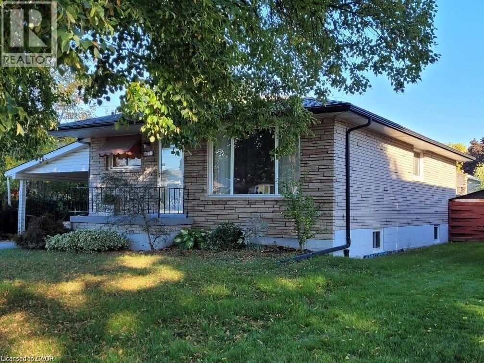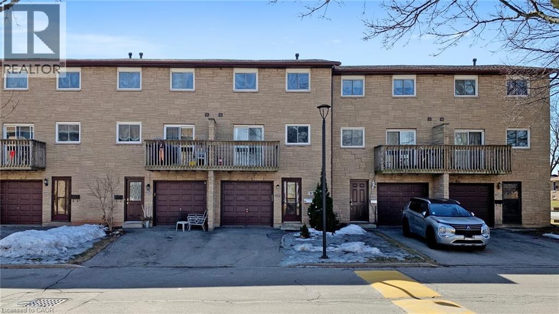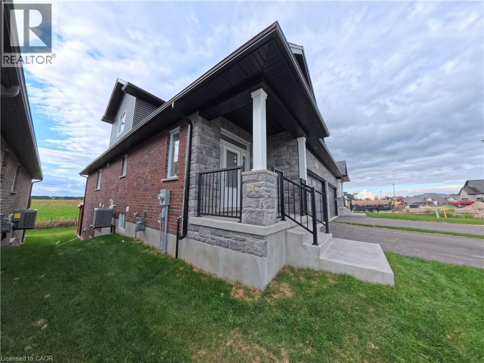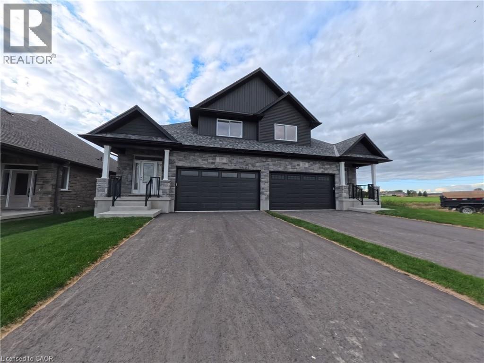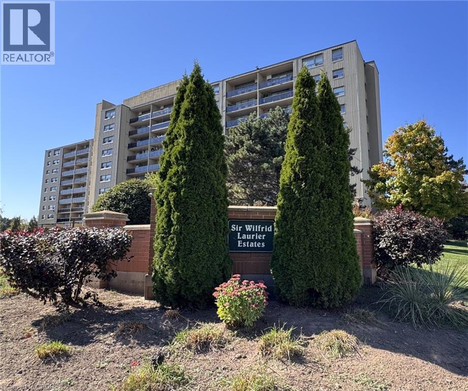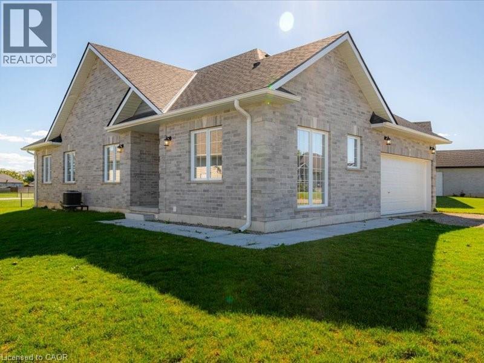65 Fairwood Place W
Burlington, Ontario
Welcome to 65 Fairwood Place W, Burlington Executive Townhome Living at Its Finest. Step into refined comfort with this beautifully maintained executive townhome nestled in one of Burlingtons sought-after communities. Offering over 1955 sq ft of total living space, this 3-bedroom, 4-bathroom home perfectly blends modern updates with everyday functionality. The inviting tiled foyer leads you up into a bright, open-concept main floor featuring rich hardwood flooring, a gas fireplace in the family room (currently used as the dining room), and a kitchen with tile in a stylish herringbone layout. Enjoy cooking with stainless steel appliances, including a newer oven and dishwasher installed by the current owners. Upstairs, you'll find three spacious bedrooms including a spacious principal bedroom with feature wall, ensuite bathroom and large walk-in closet adding a touch of modern freshness. The fully finished basement offers a large rec room area for additional space for relaxing or entertaining, dedicated laundry area, and 2 pc powder room. Other recent upgrades include a Nest thermostat, Ring doorbell, Yale smart keypad at the front door and inside garage entry door. The fenced-in backyard offers privacy and a perfect space for outdoor enjoyment. Some additional highlights include a single-car garage with inside access. $75/month private homeowners association fee, covering exterior common ground maintenance, snow removal, and visitor parking. Don't miss your chance to own this exceptional townhome that combines convenience, style, and thoughtful updates throughout. Easy access to shopping, highways and GO Train. (id:46441)
234 Lovers Lane
Ancaster, Ontario
Nestled on one of Ancaster’s most coveted streets, this stunning residence on prestigious Lovers Lane blends timeless elegance with modern comfort. This home has been beautifully renovated with gorgeous 3/4 inch white oak floors throughout which exudes warmth and sophistication. The inviting reading/ art room with a cozy fireplace offers a serene space to unwind, while the separate office provides the perfect work-from-home retreat. Host unforgettable dinners in the formal dining room, beautifully accented with custom industrial-grade glass doors for a striking, contemporary touch. At the heart of the home is the grand 2 story great room with a stunning gas fireplace, seamlessly connected to the spacious eat-in kitchen, which boasts granite counters and a full wall of pantry storage — ideal for the home chef and busy family life. A unique highlight is the versatile games room with its own separate entrance, offering potential to be transformed into a main floor bedroom or in-law suite to suit your needs. The custom-designed staircase leads to the upper level, where luxury continues. The gorgeous primary suite features a stunning fireplace, walk-in closet with custom walnut built-ins, and a large spa-inspired ensuite bath. Two additional bedrooms are generously sized, sharing a spacious 4-piece bathroom. The finished lower level includes a spacious bedroom with a relaxing sitting area, a dedicated home gym, and a huge unfinished area offering endless potential for future customization — whether it’s a media room, hobby space, or additional living quarters. Car enthusiasts and golfers alike will love the 80,000 BTU heated triple car garage, complete with a golf simulator — a unique and fun bonus feature rarely found. Nestled on a private pool sized lot this is a rare opportunity to own a truly exceptional home in one of Ancaster’s most distinguished neighborhoods. Just minutes from Schools, beautiful trails, the Hamilton Golf and Country Club, and Ancaster Village. (id:46441)
1256 Cannon Street E
Hamilton, Ontario
FULL OF POTENTIAL … Welcome to this cozy 2+1 bedroom, 1 bathroom bungalow located at 1256 Cannon St East in the heart of the Crown Point neighborhood in Hamilton. This property offers an excellent opportunity for first-time homebuyers, investors, or renovators looking to put their personal touch on a home with great potential. The main level features an open-concept layout with BRAND NEW vinyl flooring and FRESH PAINT throughout, connecting the living room and eat-in kitchen areas with a WALK-OUT to the deck, yard, and shared driveway, creating an inviting space for everyday living. The 4-pc bathroom boasts a NEW vanity and toilet, while the partially finished basement includes an additional bedroom, providing extra space for guests, a home office, or a hobby room, plus laundry and plenty of storage. Nestled in a vibrant and family-friendly community, this home is close to public transit, parks, schools, the trendy Ottawa Street shopping district offering great dining, shopping, and amenities - making it an ideal location for a variety of lifestyles, plus easy highway access. This property presents a fantastic opportunity to customize a home to suit your needs and preferences. Don't miss your chance to own in one of Hamilton's most sought-after neighbourhoods. CLICK ON MULTIMEDIA for virtual tour, floor plans & more. (id:46441)
4488 Kawagama Lake Road
Algonquin Highlands (Sherborne), Ontario
Idyllic 10 acre parcel of land consisting of a well-balanced mix of mature deciduous and coniferous trees with a depth of 725' and ample room to roam and enjoy nature. A beach and concrete public boat ramp are a few hundred meters away on the south shore of Haliburton's largest lake (aka KAWAGAMA LAKE), where one can swim or launch a boat. Smallmouth bass and lake trout are abundant. The subject lot already has a gated driveway and a cleared building site. It has some trails throughout the property, to explore and get up close to wildlife and meander around stunning natural beauty. The skies are dark at night which is a fantastic backdrop to lots of stars and planets above. It's quite common to hear owls, loons and wolves. The electrical services provided by Hydro One are along the 4-season road, at the end of the driveway. High speed internet is easily accessible. There are excellent sites to place a home on, together with a septic system and drilled well. There is a lot of crown land nearby, which is a joy to hike, snowshoe, ATV and snowmobile on, since there is a vast network of trails throughout, which is open to the public. The paved road is municipally-maintained all year long, plowed early on winter mornings and is a school bus route. The charming town of Dorset is about 20 minutes away, where there are lumber and building supplies, a general store for groceries, restaurants, outdoor ice rink, community center, post office, church, LCBO, cannabis store, gas station and more. There are various marinas on Kawagama Lake or Lake of Bays, where one can keep a boat. Build your dream home and start your memories here! (id:46441)
00 9th Line
Grey Highlands, Ontario
22 acres of vacant land in a nice setting. Predominantly hardwood bush (maple) with trails throughout, the property is ideal for a sugar bush, investment or building site for a home or chalet. The property is L shaped with approximately 260 feet frontage and widening to approximately 800 feet. There is a natural pond towards the back. Located on a quiet road in an agricultural community between Meaford and Markdale. Well situated, minutes to the Beaver Valley, Kimberley, Markdale amenities and four season recreational activities. Taxes lower because of Managed Forest. (id:46441)
23 3rd Line D Line E
Grey Highlands, Ontario
Discover Your Private Escape in Beaver Valley 45 Acres of Untouched Beauty Now available a rare 45-acre parcel of vacant land nestled in the heart of the Beaver Valley, just west of the charming hamlet of Heathcote. Surrounded by the natural splendour of Grey County, this exceptional property offers endless potential for a private retreat, recreational haven, or long-term investment.With a backdrop of mature trees, rolling landscape, and tranquil seclusion, you'll enjoy direct access to the area's premier outdoor lifestyle hike or snowshoe your own trails, cycle scenic country roads, cast a line in the nearby Beaver River, or tee off at one of the many surrounding golf courses.Whether you're seeking solitude, adventure, or a unique development opportunity, this is your chance to own a piece of Ontarios most coveted four-season playground. Location: Just minutes from Heathcote, close to Thornbury, Blue Mountain, and Collingwood Zoning: [Insert zoning type if known e.g., RU, NEC] Nearby Recreation: Trails, cycling routes, fishing, golf, and moreLet your imagination roam. Contact us today to walk the land and explore its full potential. (id:46441)
0 Forest Lake Road
Joly, Ontario
Building lot located within walking distance of Forest Lake. A cleared spot is already in place for both a home and a detached garage, with the rest of the property forested for added privacy from the road and neighbours. It's about a 15-minute drive to both Sundridge and South River, putting groceries, hardware stores, and other essentials within easy reach. A hydro easement runs along the lot line, giving you direct access to power. A septic use permit has previously been issued for a 2,400 sq ft home. A copy is available - just call and we'll send it over. The seller is a developer, so if you're exploring a new build, we can connect you directly to make the process smooth and straightforward. Reach out to learn more about how this property could work for your plans. (id:46441)
113 Parker Drive
Wellington North, Ontario
Build your dream home ! 190'x232' corner building lot, ready to go, in a newer country subdivision in the peaceful Hamlet of Kenilworth. High speed internet available. Architectural guidelines are applicable for all new homes being proposed. Beautiful 19 lot rural subdivision. (id:46441)
276 Durham Street
Kincardine, Ontario
Welcome to 276 Durham Street, Kincardine. This designated Hertiage Home is an original Gothic Revival style home, this architectural gem has undergone an exquisite full renovation by the current owners from top to bottom and is now proudly offered for sale. Once in a state of disrepair, with the help of the Head Engineer for Heritage Canada, the property has been painstakingly restored with no expense spared, blending original historic character with modern comfort. The home was stripped back to its brickworkrepointed, repaired, and completely rebuilt inside. Updates include: spray insulation throughout, custom-made windows and doors replicating the originals, refurbished pine floors, new electrical and plumbing, new high-grade roof, and a modern gas-fired hot water heating system just to name a few. The kitchen and bathrooms were fully redesigned, culminating in a residence brimming with richness, charm, and timeless detail. Outside, admire the manicured gardens, welcoming porch, and stately double doors. Inside, note the 13 " trim, crown moldings, archways, ornate fireplaces, and finely reproduced period details. Main Floor (11 ceilings): Chefs kitchen with abundant cabinetry, island, and counter space; formal dining room; living room; foyer; versatile hobby/bonus room; and a 2-piece bath. Second Floor (9 ceilings): Three bedrooms (one currently an exercise room), 4-piece bath, and laundry room. Third Floor Primary Retreat: Spacious bedroom with sitting area, office/den, walk-in closet, and a spa-inspired ensuite featuring a free-standing tub, glass shower, and double vanity. The bright, spacious interior offers both livability and flexibility, perfect for families, multi-generational living, or even a home-based business thanks to its prime downtown location close to all amenities. This is a RARE opportunity to own a piece of Kincardines history, beautifully reimagined for modern living. (id:46441)
50 Quinn Forest Drive
Bracebridge (Macaulay), Ontario
Welcome to 50 Quinn Forest Drive, a stunning 4-bedroom, 2.5-bathroom home nestled in a family-friendly neighborhood in Bracebridge. Spanning 1750 sq. ft., this spacious residence offers a large kitchen ideal for family gatherings, an inviting great area for relaxation, and a convenient main floor powder room. The primary bedroom serves as a private retreat, complete with its own 3-piece ensuite bathroom. With a 2-car garage and a double-wide driveway, parking and storage are a breeze. This beautiful home is available for lease starting December 1st (date negotiable) at $3300 per month plus utilities. Don't miss out on making this your next home! Some images have been virtually staged and enhanced. (id:46441)
225 Sackville Street Unit# 1512
Toronto, Ontario
Welcome to this bright and modern 1-bedroom, 1-bathroom condo at Paintbox Condominiums. Offering excellent value, this 550 sq. ft. unit features floor-to-ceiling windows, a spacious open layout, and a beautiful east-facing view that fills the home with natural light. Step out onto the extra-wide balcony and enjoy both relaxation and entertaining space. Ideally located within walking distance to shops, restaurants, transit, and entertainment, this condo combines style and convenience. Available furnished or unfurnished to suit your needs. (id:46441)
5 Caddo Drive
Clearview, Ontario
Welcome to 5 Caddo Drive, a rare opportunity to own a spacious 0.62-acre (90ft x 362ft) vacant lot in a premier location offering both tranquility and convenience! Perfectly positioned just 10 minutes from Blue Mountain and moments from Georgian Bays crystal-clear waters, this property is a gateway to year-round adventure from skiing and snowshoeing in the winter to swimming, hiking, and road biking in the warmer months. This lot offers the potential to build your dream home or getaway retreat, subject to buyer due diligence and necessary approvals from Clearview Township and the Nottawasaga Valley Conservation Authority (NVCA). Whether you're ready to build or looking for long-term investment, this lot offers incredible upside in a thriving and sought-after region. Don't miss your chance to own a piece of Collingwood's natural beauty and outdoor lifestyle. Buyer to verify zoning, building requirements, and applicable permits. (id:46441)
Lot 54 Whispering Pine Circle
Tiny, Ontario
Treed building lot situated in Rural Tiny, less than a 10 minute drive to town/amenities. Build your dream home here, enjoy the benefits of this location that include a boat launch, marinas, waterways to Georgian Bay, a park, playground, the OFSCA trail system and more. Full development charges apply. (id:46441)
Lot 48 Whispering Pine Circle
Tiny, Ontario
Treed building lot situated in Rural Tiny, less than a 10 minute drive to town/amenities. Build your dream home here, enjoy the benefits of this location that include a boat launch, marinas, waterways to Georgian Bay, a park, playground, the OFSCA trail system and more. Full development charges apply. (id:46441)
259 Queenston Road Unit# 6
Stoney Creek, Ontario
Very busy plaza in a high density residential area___Current tenant Optician (well established)___Zoning: C5 Exc. 550 allows many uses such as: Medical,__Dental,__Convenience store, __Bakery,__Pharmacy,__Fast food,__Take out food,__Cleaner,__Tanning Salons and Beauty Salons/Spas,__Paint store,__Pet Store/clinic,__Florist,__Hardware store,__Dollar Store,__Wine making,__Denture Clinic,__ Physiotherapist,__Real Estate offices, etc. (id:46441)
16 Wyckliffe Avenue
Niagara-On-The-Lake, Ontario
Welcome to Chautauqua. One of the original cottage areas of Niagara-on-the-Lake. Steeped in history of days gone by. This is a unique opportunity to put your own stamp on this property by renovating or building from scratch. 16 Wyckliffe is a 3 bedroom, 2 bath home nestled on a large lot. 50 x 102 (one of the larger lots in this area). Surrounded by mature trees, gardens, and plenty of parking. Just a few steps to Lake Ontario and those breathtaking sunsets we all hear about. Just a small scenic walk to the downtown of the iconic Queen Street, Old Town Heritage District, where you'll find an abundance of restaurants, shopping, Shaw Theatre, and more. Sip and savour some of Canada's most celebrated wineries. Enjoy farmer's market, seasonal social events, or cycling on one of the many trails. Chautauqua is a year-round vibrant community and a sought-after neighbourhood. Come and experience it yourself! (id:46441)
95 Cedar Crest Street
Kitchener, Ontario
Welcome to this spacious and cozy 2-bedroom, 1 bathroom (4pc) home with in-suite laundry. This clean & bright main level (unit#1) of duplex is located in West Heights of Kitchener. Oversized Master Bedroom, 2nd Bedroom, 4pc bath, Living Room, Dining Room and Kitchen. Fridge, Stove Washer & Dryer included in the lease. Conveniently located in a quiet cul de sac and family friendly neighbourhood. This duplex is just minutes away from 7 & 8 Hwy and Ira Needles, offering easy Hwy access and shopping, coffee shops and restaurants, schools, parks, and serene walking trails. Shared driveway. Pets are allowed with Landlord approval. $2,100 / mo. + $200 for utilities / mo. (id:46441)
25 Greeningdon Drive
Hamilton, Ontario
Don't miss this fantastic newly renovated rental opportunity in the desirable Greeningdon neighbourhood. This whole home is for rent and offers 4 bedrooms (3 upstairs, and one in the basement), two full bathrooms, and TWO full kitchens. The basement offers a brand new second kitchen (with Stainless appliances and quartz counters) making this home perfect for multi-generational families, or larger families looking for separate spaces! The large fully fenced yard is easily accessible from the upstairs, exiting to an expansive deck perfect for family dinner or entertaining. The carport offers 1 covered parking space with room for 2 additional cars in the driveway. The area is A+ and is walking distance to many schools and parks, as well as Dave Anderchuck arena. Just minutes from all the Upper James amenities, the LINC for easy highway access and much more. Available immediately. (id:46441)
740 Linden Drive Unit# 1
Cambridge, Ontario
Welcome to this Stunning, Less Than 5-Year-Old Freehold Corner Lot 2-Storey Townhouse! This Premium End Unit Offers an Abundance of Natural Light, a Spacious Modern Open-Concept Layout, and a Perfect Blend of Style and Functionality. Upstairs, You’ll Find Three Generously Sized Bedrooms, Including a Primary Suite with a Walk-In Closet and Ensuite Access, Along with the Convenience of Second-Floor Laundry. Enjoy a Private Backyard Perfect for Outdoor Gatherings or Gardening, and Extra Windows Thanks to the Premium Corner Location. Situated in a Highly Desirable Neighborhood, Just Minutes from Highway 401, Conestoga College, Shopping, Schools, and a Variety of Scenic Ravine Trails and Parks — Offering the Perfect Balance of Nature and Urban Convenience. This Home Is Move-In Ready and Perfect for First-Time Buyers, Growing Families, or Investors Looking for a Turnkey Property in a Prime Location! (id:46441)
1155 Paramount Drive Unit# 43
Stoney Creek, Ontario
Welcome to 3 bedroom townhouse in the most affluent neighbourhood of Stoney Creek! This meticulously maintained three-storey townhouse offers a perfect blend of comfort, style, and convenience. With three spacious bedrooms and two washrooms, this charming residence is ideal for first-time buyers looking to establish in a family-friendly area. One of the standout features of this townhouse is its private backyard, perfect for outdoor gatherings, and convenient access to green space for family activities and leisurely strolls. Located just minutes from shopping centers, major highways, and excellent schools, this townhouse offers the ultimate convenience for busy families. Experience the warmth of a friendly neighbourhood where community spirit thrives. Don't miss the opportunity to make this beautiful townhouse your new home! (id:46441)
108 Bedell Drive
Drayton, Ontario
With a double car garage, 3 bedrooms (including a spacious main floor primary bedroom), backing onto a rural landscape, and with almost 1,900 square feet of above grade living space, this semi-detached masterpiece exudes unparalleled elegance, comfort, prestige, and rural charm - all within the handsome highly sought-after neighbourhood of Drayton Ridge. Built and thoughtfully designed by Remley Homes, you'll be impressed by the amazingly luxurious vibe. Only 35-40 minutes from Kitchener-Waterloo and Guelph. Ask about our rent to own program. Opportunities like this one seem to be more and more difficult to find. Come see for yourself. You'll be glad you did. (id:46441)
106 Bedell Drive
Drayton, Ontario
With a double car garage, 3 bedrooms (including a spacious main floor primary bedroom), backing onto a rural landscape, and with almost 1,900 square feet of above grade living space, this semi-detached masterpiece exudes unparalleled elegance, comfort, prestige, and rural charm - all within the handsome highly sought-after neighbourhood of Drayton Ridge. Built and thoughtfully designed by Remley Homes, you'll be impressed by the amazingly luxurious vibe. Only 35-40 minutes from Kitchener-Waterloo and Guelph. Ask about our rent to own program. Opportunities like this one seem to be more and more difficult to find. Come see for yourself. You'll be glad you did (id:46441)
15 Albright Road Unit# 603
Hamilton, Ontario
Welcome to 15 Albright Road, Apartment 603. Nestled in the South East end of Hamilton, just steps from the beautiful Mount Albion and Buttermilk Falls, Glendale Golf Club, King's Forest Trails. With 715 Square Feet of living space, this bright and spacious apartment offers 2 generous-sized Bedrooms, 1 Bathroom, Kitchen with Stainless Steel Appliances and cozy Living and Dining area, Large Private Balcony (updated 2025) with stunning views from the 6th floor to Hamilton Escarpment. Includes 1 outdoor Parking Space and 1 Locker. Well-managed, Pet-Friendly building. Can be sold Furnished for your convenience. Building amenities include brand new Sauna with attached Exercise Room, games room, outdoor Swimming pool with 24 hour video surveillance and Lifeguard, outdoor Basketball Court and Tennis Court, and Children’s Playground with benches and picnic tables. Conveniently located near excellent school - Sir Wilfrid Laurier Elementary School & Recreation Centre with revitalized facilities in 2025 with Indoor Pool and Double Gym. This Apartment offers a quiet lifestyle with easy access to nature, including nearby trails and green spaces. Close to shopping, restaurants, banks, public transit and major highways. You'll enjoy both convenience of comfortable living, community and safe family-friendly neighborhood. (id:46441)
110 Delong Drive Drive
Norwich, Ontario
Discover small-town charm in this inviting 3-bedroom, 2-bath bungalow located in peaceful Norwich, Ontario. Boasting welcoming curb appeal and a bright, functional layout, this home is move-in ready. The kitchen is a highlight with stainless steel appliances and ample storage. The generous primary bedroom suite offers a walk-in closet and ensuite,, with a second full bath providing convenience for family and guests. The two bedrooms also offer separate entrances to the property. The home also features a spacious double garage, a double-wide driveway (parking for 4), and a large backyard perfect for outdoor enjoyment. Nestled in a friendly community with a relaxed pace of life, this bungalow is an excellent choice for all types of buyers. Close to all amenities. RSA (id:46441)

