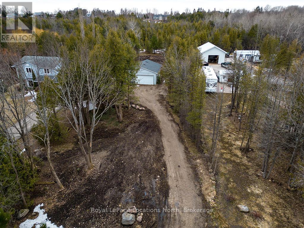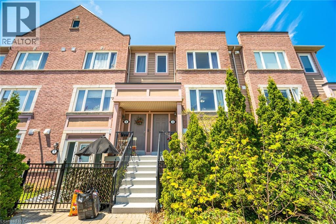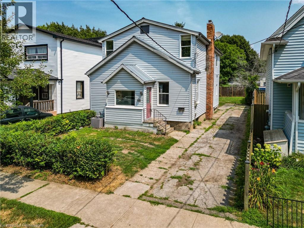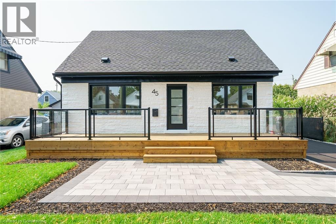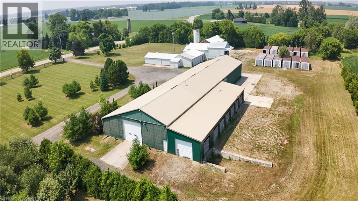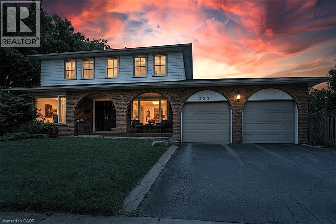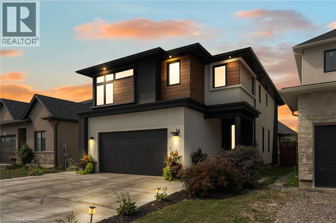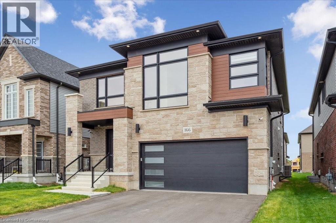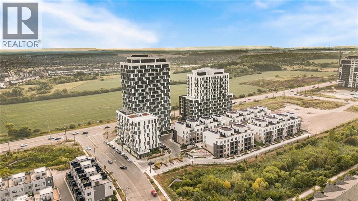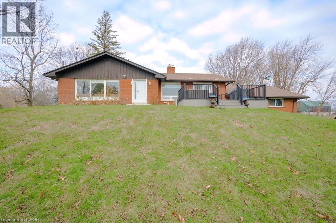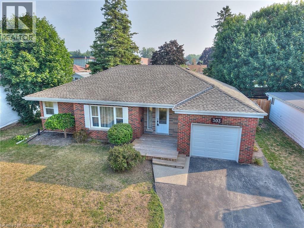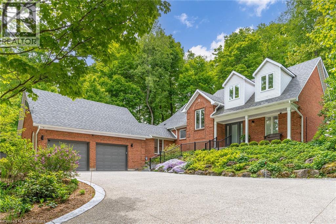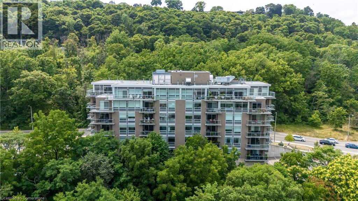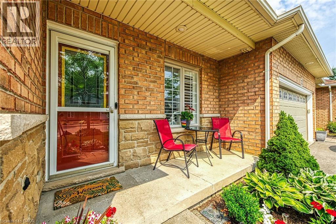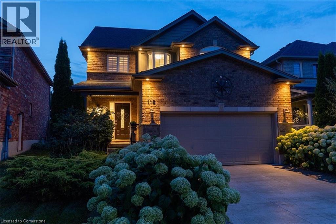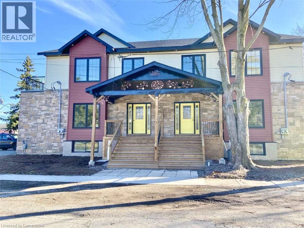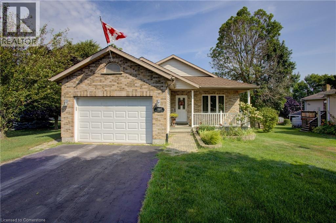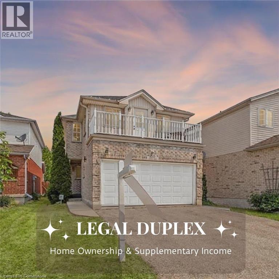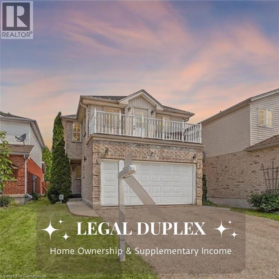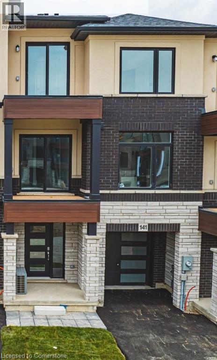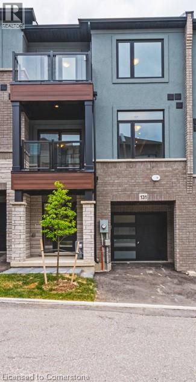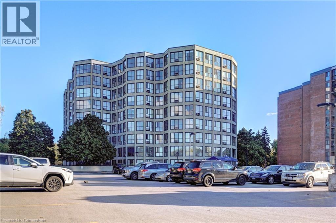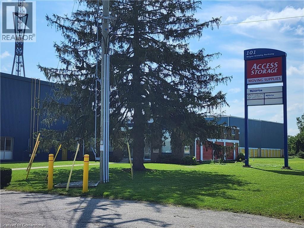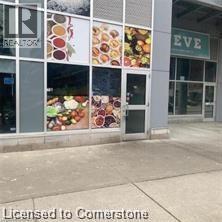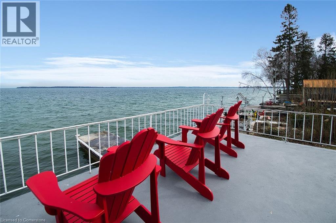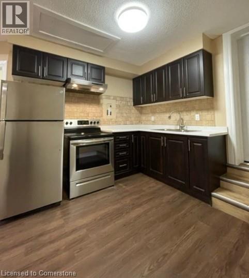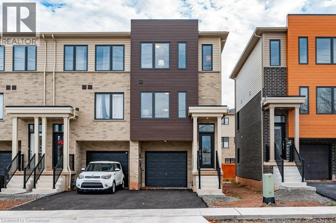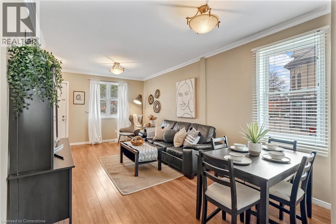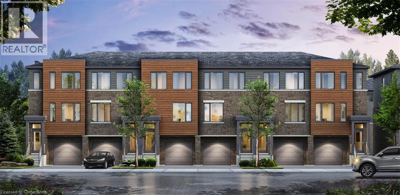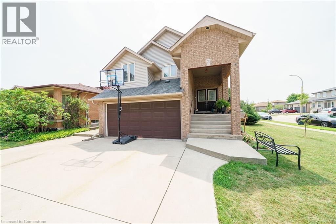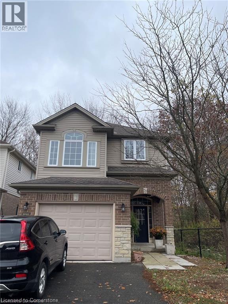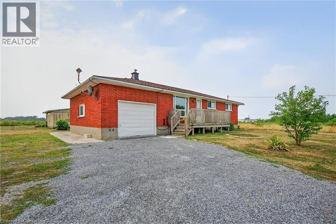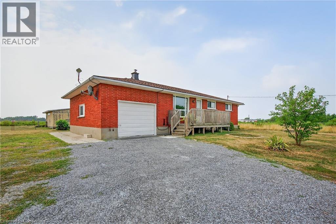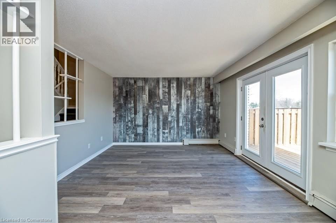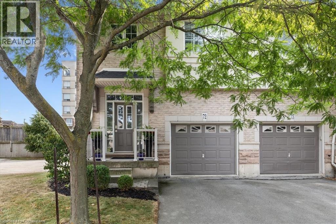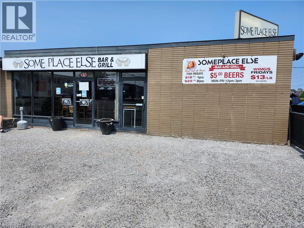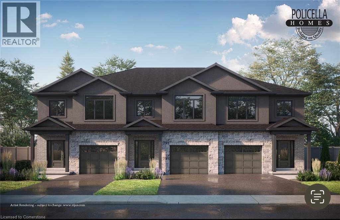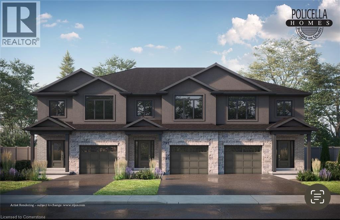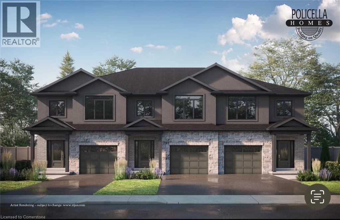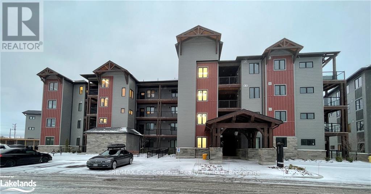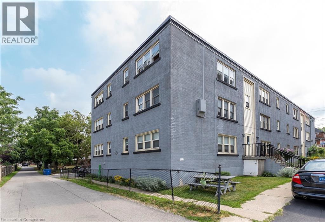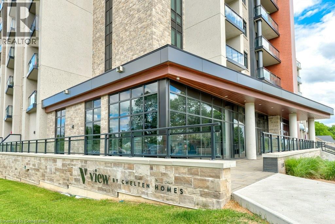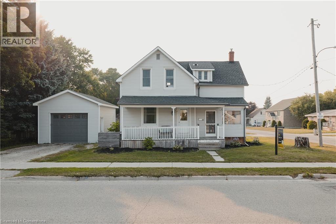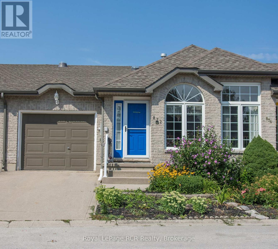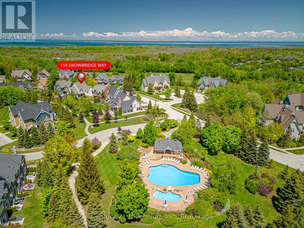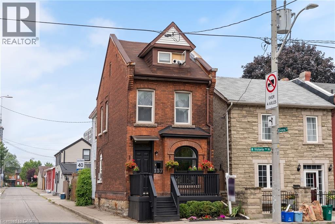236 Lakeshore Road S
Meaford, Ontario
Build Your Dream Home! This 1/2 Acre, cleared lot in a rural setting is a perfect location to settle down. This property has a current 40x30 Storage building with Building Plans available upon request to turn it into a 3 Bedroom home with Garage. Turn the outside into a beautiful space to entertain or relax while listening to the waves of Georgian Bay. With just a short walk or drive you arrive to St. Vincent Beach for a swim or to launch your paddle board. The property has a drilled well as well as Hydro and Natural Gas hook up at the road. Call your agent to view and start envisioning the future on Lakeshore Road! **EXTRAS** $520 Annual Road Maintenance Costs. Private Road Association www.lakeshoreroadsouth.com for information and By-laws (id:46441)
4855 Half Moon Grove Unit# 3
Mississauga, Ontario
A hidden Gem in the Heart of Churchill Meadows !Step into this meticulously maintained stacked condo townhouse with about 1,350 sq. ft. of beautifully designed living space on two spacious levels. This 2 bedroom and 2.5 bath home is a great combination of comfort, style, and functionality perfect for first-time buyers, young professionals, or downsizers seeking a peaceful yet connected lifestyle. You're greeted upon entry by the warm wood flooring on both the main and upper levels, with carpet on the stairs only for comfort and safety. The open-concept main floor, bright and airy, is ideal for relaxing at home or for entertaining. The modern kitchen features a convenient breakfast bar that opens nicely to the living and dining areas, making the kitchen the heart of the home. Step out onto your private northwest-facing deck, refreshed with new materials in 2024, where you can unwind or entertain complete with a newly installed gas line for easy BBQ grilling (no more propane tanks!).Upstairs, the two spacious bedrooms offer ample closet space, and the 2.5 bathrooms offer the convenience of a powder room on the main floor and two full baths upstairs, making morning routines a breeze. Recent upgrades include: New air conditioning unit (2024) $6,000 investment Google Nest thermostat for energy-efficient climate control New stackable washer & dryer (2024)Renovated deck (2024)Natural gas line to the deck (2024)Located in a sought-after, family-friendly complex, the home is surrounded by parks, top-ranking schools, shopping, and dining. A foodie paradise, the area offers endless dining options just minutes from your doorstep. And with convenient access to Hwy 403, 401, 407, and the QEW, you're just 12 minutes to either Oakville or Streetsville GO. Don't miss this opportunity to own a well-maintained, move-in-ready home in one of Mississauga's most desirable neighbourhoods. Visit and fall in love and call this your home! (id:46441)
68 Henry Street
St. Catharines, Ontario
CENTURY HOME IN PRIME LOCATION … Step into the timeless appeal of 68 Henry Street at the heart of St. Catharines - a huge 2-storey CENTURY HOME brimming with character and ready to welcome its next chapter. With 2,059 sq ft of living space, this versatile property offers the perfect blend of size, charm, and potential for both families and investors. Inside, the main floor offers a bright, generously sized living room and eat-in kitchen. A MAIN FLOOR BEDROOM (or home office), 4-pc bathroom, and laundry area add everyday convenience. Upstairs, you’ll find 4 additional bedrooms, perfect for a growing family or guest accommodations, along with a 3-pc bathroom. A spacious recreation/FLEX space offers endless possibilities – from a playroom or media lounge to a potential 6th bedroom. Outside, the partially fenced yard provides space for kids and pets to play, plus a patio for summer barbecues and a handy lean-to shed for storage. Located in a great, FAMILY-FRIENDLY neighbourhood with easy highway access, this property is well-positioned for commuters and families alike. Its size, layout, and location also make it an excellent rental investment opportunity for those looking to expand their portfolio. If you’ve been searching for a home with character, space, and versatility, 68 Henry Street is the key to unlocking your vision. Virtually staged to show potential. CLICK ON MULTIMEDIA for virtual tour, drone photos, floor plans & more. (id:46441)
45 Sylvia Crescent
Hamilton, Ontario
Welcome to 45 Sylvia Crescent in the heart of the family friendly Rosedale neighbourhood. This immaculately updated 1.5 story home has it all. Professionally renovated from top to bottom. Craft of workmanship shown throughout including a brand new custom kitchen, new floors and a stunning full bathroom. All brand new windows and doors, new roof and the list goes on. Nothing was left untouched. Enjoy a finished basement with a large rec room and laundry. Outside you will find an oversized porch with beautiful glass railings, huge asphalt drive way and gigantic deck in the back, perfect for entertaining or relaxing. Separate entrance for in law potential. Massive garage with 2 garage doors. This property is absolutely breathtaking. Close to the red hill parkway, shopping, churches, schools and more. This gem won’t last! (id:46441)
214 & 218 Maple Avenue S
Burford, Ontario
Now Offered at $2,395,500 — A Brilliant Opportunity to Own a Rural Luxury Retreat! Set on 7.84 acres of rolling countryside, this extraordinary estate combines luxury living with endless possibilities. The main residence offers over 5,700 sq. ft. of elegant living space, designed for both family comfort and unforgettable entertaining. Inside, you’ll find spacious principal rooms, a chef’s kitchen, multiple fireplaces, and abundant natural light. With 5+ bedrooms, spa-inspired bathrooms, and a lower-level retreat, this home is built for a lifestyle of comfort and sophistication. Step outside to your own resort-style playground: ? Heated pool & hot tub ? Outdoor kitchen & party-ready garage loft ? Tennis court & full soccer field ? Your own orchard with apple and pear trees ? Barns, shops, and a massive 14,000 sq. ft. heated & powered building — ideal for business use, events, or hobby pursuits. Surrounded by open skies yet minutes to town, this property balances privacy with convenience. Whether you envision a private family compound, a countryside event venue, or a multi-use investment property, the opportunity here is unmatched. Key Features: 7.84 acres with A24 agricultural zoning 5,700 sq. ft. luxury home with multiple upgrades Resort-style amenities: pool, hot tub, tennis, soccer field, outdoor kitchen 14,000 sq. ft. heated shop with 3-phase hydro Orchard, barns, and flexible rural structures Brilliant potential for family, business, or lifestyle use (id:46441)
15 Meadowbank Drive
Hamilton, Ontario
Welcome to 15 Meadowbank Drive. This stunning 4-bedroom home offers the perfect blend of comfort, style, and convenience. Step into the beautifully updated kitchen featuring a large island, perfect for entertaining and everyday family living. The open and functional layout flows seamlessly into the living and dining areas, creating a warm and inviting atmosphere. Step outside to your private backyard retreat, complete with an inground saltwater pool surrounded by a spacious deck – ideal for family gatherings. With a double car garage, ample storage, and a location that can’t be beat, this home checks all the boxes. Situated in a quiet, family-friendly neighbourhood, you’ll love being just minutes from schools, parks, shopping, and public transit. Don’t miss your chance to own this beautiful, move-in-ready home in one of Hamilton’s most desirable communities! (id:46441)
2525 Woburn Crescent
Oakville, Ontario
Welcome to 2525 Woburn Cr. nestled in the highly desirable neighbourhood of West Oakville. This well maintained 2 level home offers an exceptional living experience with approx. 2400 ft of finished living space and dbl car garage. Situated on a gorgeous lot w/a spacious backyard, this home is perfect for growing families & those who love to entertain. The main lvl offers a large eat-in kitchen w/ granite counter tops, stainless steel appliances and pot lights, separate dining room and familyroom w/fireplace. Enjoy the convenience of main floor laundry. The second floor offers the perfect set-up w/4 large bedrooms and 4pc bath. The primary bdrm is open and bright with bonus 2pc en-suite. Enjoy the outdoors w/ease from your patio, w/plenty of room for outdoor dining, relaxation, & even a hot tub. The finished bsmt adds even more living space with ample room for a home theatre, playroom, or gym. Convenience is key as you'll have access to QEW & Bronte Go station, schools, a community centre & scenic Bronte Harbour. The mature neighbourhood adds charm & tranquility, making this home the perfect blend of suburban peace & urban accessibility. Don't miss your opportunity to own this fantastic home (id:46441)
14 Willowbrook Drive
Welland, Ontario
Experience refined elegance and modern comfort in this luxurious two-storey masterpiece. Built in 2019, this impeccably designed home offers 3+1 bedrooms, 3.5 bathrooms, and a fully finished basement - crafted with high end finishes and attention to detail throughout. Step inside to find engineered hardwood flooring throughout, a gourmet kitchen with sleek quartz countertops, premium stainless steel appliances, a walk-in pantry, and a large island - an entertainer’s dream. Retreat upstairs to your private primary bedroom, featuring its own spa room with a soaker tub, three closets, and a beautiful ensuite with double vanities. Also upstairs are two additional bedrooms, a laundry area, a beautiful 4-piece bathroom, and a spacious loft - ideal for a workout area, reading nook, or home office space. Outside, enjoy a triple-wide concrete driveway with parking for six vehicles, plus your own backyard oasis complete with a hot tub and covered patio area.All major systems (furnace, A/C, shingles, etc.) are just six years new, allowing peace of mind for many years to come. Located a stone’s throw to a large greenspace with a playground and a short drive to all amenities. This exceptional property blends sophistication, comfort, and lifestyle all in one remarkable package. (id:46441)
166 Shaded Creek Drive
Kitchener, Ontario
This delightful, ready to move in, less than 2 years old, huge Net Zero Ready Single Detached Home boasts a thoughtfully custom designed living space located in the Harvis Park, premium community in South Kitchener. The ground floor features a welcoming foyer with a covered porch entry. The open-concept layout includes a great room, with a beautiful upgraded kitchen and dining room with a laundry room and powder room on the same level around the corner. All floors, including the basement, offer ceilings that are 9 feet high and the home offers four bedrooms and family room upstairs, including a principal bedroom suite with a walk-in closet and luxury ensuite bathroom. A bonus feature is the family room, perfect for additional living space, might be 5th bedroom . Plus the spacious custom finished basement includes a three-piece bathroom, bedroom, open living/flex room area with the option to convert flex space into kitchen and convert it into an in-law secondary suite complete with a kitchen and bedroom. Come and see this beautiful modern house with over $250,000 spent on expensive upgrades, just to mention a few: all brick and stone, 9 feet ceiling all levels, all inside doors 8 , black design windows and front doors, huge gas stove with pot tap, custom made kitchen with cabinets up to ceiling, quartz countertops with waterfall island, zebra blinds, pot lights, garage with remote opener and electrical car charger, no any rentals. upgraded wide plank floors, black staircase and glass railing. Over $280,000 spent on customised upgrades. Come and visit us at open houses or arrange private showings.. (id:46441)
345 Wheat Boom Drive Unit# 1206
Oakville, Ontario
Welcome to Oakvillage! Spacious & sun-filled 1 bed plus den 1 bath suite in one of Oakvilles most desirable luxury condo buildings, built by award winning Minto Communities. Ideal location with close proximity to highways 403/407/QEW. This suite features an open concept living space, floor to ceiling windows, quality plank flooring, ensuite laundry, spacious balcony & stunning west/sunset & lake views. Stylish kitchen offers stainless steel appliances, built-in microwave, quartz countertops & breakfast bar. Spacious living area with sliding doors to the balcony. Building amenities include exercise room, party room, visitor parking & on-site management. Close proximity to great schools, shopping, public transit, parks & trails. (id:46441)
491 Hwy 5 W
Dundas, Ontario
Welcome to your dream country retreat! This fully renovated ranch bungalow set well back from the entrance, sits on 2.47 scenic acres, offering the perfect blend of privacy and functionality. Enjoy modern finishes throughout the open-concept main floor featuring a stylish kitchen, a spacious living area, and bright dining space with serene views. With a few minor adjustments this home would give you 2+2 bedrooms, 2.5 updated bathrooms, and a finished lower level with separate entrance – ideal for in-law suite potential. Outdoors, you'll find a tranquil pond, a detached workshop with heat and hydro for hobbies or storage, and a 2-car garage. Bonuses include natural gas to the home, garden irrigation and complete water filtration system. Whether you're entertaining, relaxing, or working from home, this property has it all. Peaceful rural living just minutes from town amenities! Don’t be TOO LATE*! *REG TM. RSA. (id:46441)
303 Park Avenue W
Dunnville, Ontario
Welcome to your dream home in the heart of Dunnville, where comfort, character, and convenience come together in this beautifully maintained 3+ 1 bedroom brick bungalow. Perfectly situated on a quiet, family-friendly street, this home offers everything you need for modern living in a peaceful small-town setting. From the moment you arrive, the home's classic brick exterior and neatly landscaped front yard make a warm and inviting impression. Step inside to find a bright and spacious living room with large windows that flood the space with natural light. The eat-in kitchen is both functional and stylish, featuring plenty of cabinetry, updated countertops, and a patio door to a large raised rear deck – perfect for family meals or entertaining guests. Just down the hall, you’ll find three generously sized bedrooms, each with large windows, along with a recently updated 4-piece bathroom that’s fresh and modern. But the real surprise awaits downstairs. The fully finished basement offers a huge amount of extra living space, ideal for a family room, games room, home gym, or even a potential in-law suite. There's also a separate laundry area, an additional bathroom, and lots of storage options. Step out to the private backyard, where you’ll find a lovely deck and patio area, ideal for summer barbecues or simply relaxing with a good book. The attached garage and double paved driveway offers plenty of parking space for you and your guests. This home has been lovingly cared for and updated over the years, with major improvements including newer windows, furnace, and roof, giving you peace of mind for years to come. Located just minutes from local schools, parks, local hospital, the Grand River, and all of Dunnville’s shops and amenities, this home combines small-town charm with everyday convenience. Whether you’re a first-time buyer, downsizing, or looking for a solid investment, this home is a fantastic opportunity. Don't miss your chance to own this move-in ready bungalow. (id:46441)
158 Sulphur Springs Road
Ancaster, Ontario
Luxury bungaloft surrounded by nature on Sulphur Springs. Welcome to one of Ancaster’s most prestigious and picturesque streets—a tranquil, tree-lined stretch of Sulphur Springs Road just steps to Ancaster Village, the Ancaster Memorial Arts Centre, the Hamilton Golf & Country Club, and the scenic trails of Dundas Valley Conservation. It’s a rare opportunity to live in a location that offers both natural beauty and walkable convenience to some of Ancaster’s most desirable amenities. Tucked away on a professionally landscaped, nearly half-acre lot, this custom-built 3-bedroom bungaloft is surrounded by nature and offers a lifestyle defined by elegance and comfort. Extensively renovated between 2017 to 2025 by top-tier trades, this home showcases quality craftsmanship and refined finishes throughout, all in a private, wooded setting. From the exposed aggregate driveway to the oversized double garage, every approach reflects pride of ownership. Inside, engineered hardwood and Italian porcelain tile flooring set a sophisticated tone. At the heart of the home is a fully redesigned chef’s kitchen with quartz countertops, premium Miele and KitchenAid appliances, in-floor radiant heating, and expansive windows that frame stunning views of the forest beyond. The great room features a cathedral ceiling and gas fireplace, creating a warm and inviting atmosphere, while the formal dining room is ideal for hosting. Designed for effortless one-floor living, the main level includes a primary suite with brand new ensuite vanity, an elegant powder room, and a spacious mudroom/laundry with garage access. Upstairs, two generous bedrooms and a beautifully renovated bathroom offer comfort for family or guests. The full-height basement adds even more potential, enhanced by a separate walk-up entrance to the garage—perfect for a future in-law suite, studio, or custom recreation space. A truly exceptional home where craftsmanship, setting, and lifestyle meet. See extensive list of upgrades. (id:46441)
455 Charlton Avenue E Unit# 306
Hamilton, Ontario
Perfect for first-time buyers, downsizers, or investors, this Spruce model unit in Vista 3 Condos offers two bedrooms and two bathrooms. Located in Hamilton's vibrant Stinson neighbourhood at the base of the escarpment, the open-concept living space features a gorgeous kitchen with a white quartz island, waterfall edge, and stainless steel appliances. The amazing unit boasts pot lights, a neutral palette, custom window coverings, laminate flooring, and in-suite laundry. Enjoy breathtaking city views from the covered balcony, and relax in the primary bedroom, which includes a walk-in closet and a four-piece ensuite. The building offers amenities such as a party room, fitness center, and visitor parking. This unit also includes one underground parking space and a locker and is conveniently located near Jurakinski, The General, and St. Joseph's Hospital as well as public transit. (id:46441)
31 Abbotsford Trail
Glanbrook, Ontario
WELCOME TO GARTH TRAILS, WHERE THE LIVING IS EASY! Enjoy low maintenance living in this well designed, well maintained bungalow, just steps from the spectacular residents' clubhouse. This friendly, active, adult-lifestyle community offers turn-key living at its best! Enjoy the indoor pool, sauna, whirlpool, games and craft rooms, fully-equipped gym, tennis/pickle ball court, bocce and shuffleboard courts, putting green, and the grand ballroom, host to many social community activities. Take a stroll through the private parkland and enjoy the wildlife around the pond. A large front porch welcomes you into this nicely decorated and updated bungalow. Gorgeous engineered hardwood is featured throughout most of the main floor, along with California shutters on the windows. You'll love the updated kitchen, with cabinets painted in today's modern colours, lovely backsplash tiles, upgraded countertops with breakfast bar and stainless steel appliances included. A gas fireplace is featured in the living/dining room where you'll find patio door leading to the very private, fully fenced backyard, with large deck, retractable awning, and mature trees behind. The primary bedroom is a good size and has his and hers mirrored closets and upgraded ensuite privilege bathroom. The good sized second bedroom has a closet and California shutters. The laundry closet is on the main floor and has washer (newer) and dryer included, as well as storage cabinets. There is inside entry from the garage into the main floor. The basement is fully finished with cozy rec room with surround sound speakers included, a 2 pc bathroom, another multi-purpose room which makes a great home office or hobby room, and tons of storage space. Experience the best in adult living in this much sought after, popular community, affordably priced and move-in ready! (id:46441)
118 Banffshire Street
Kitchener, Ontario
Pride of ownership is the best description for this home! A beautifully landscaped and manicured front yard surrounds the two-tone concrete driveway and walkway leading up to the virtually all brick, classic home sitting on a slightly pie shaped lot measuring almost 50’ along the back. The home is carpet free and the layout versatile offering a formal, semi private living room and practical mud room laundry upon entry from the garage. The kitchen, dining room and family room share the open space along the back of the home. The gourmet, eat in kitchen features built-in stainless-steel appliances with a gas cooktop, five-person central island and quartz countertops; a subtle mosaic backsplash connects colour tones from the oak cabinets to the countertops. The sliding door of the dining room gives access to the fully fenced yard complete with patio and gazebo. The family room is open to above with a beautiful oak staircase featuring iron spindles and overlooking a stunning feature wall with stone veneer and gas fireplace insert surrounded by large windows. A rich hardwood floor matching the stairs flows through the three bedrooms of the second floor. The primary suite offers a walk in closet and 5 piece ensuite with a spa like feel; an elegant archway separates it from the bedroom. A four-piece bathroom completes the balance of the second level. The finished basement increases the home appeal even further; 3 piece bathroom, bedroom and recreation room with wet bar, all finished with LED pot lighting, make for an ideal in-law setup. Walking distance to Huron Natural Area, close proximity to shopping and excellent schools, and quick access to the 401 are all major location advantages that this home benefits from. Don’t miss out! (id:46441)
664 King Street
Port Colborne, Ontario
For more info on this property, please click the Brochure button. 2024-Built Triplex in Downtown Port Colborne! Welcome to 664 King Street, a stunning newly built (2024) legal triplex offering over 4,000 sq ft of thoughtfully designed living space. This rare opportunity features three self-contained units, each with its own private entrance, ensuring maximum privacy and convenience for tenants or extended family. Built to modem code and standards, this property promises low maintenance and peace of mind for years to come. Located just steps from shops, restaurants, parks, and schools, and a short distance to Nickel Beach and the beautiful Sugarloaf Marina, this location offers the perfect mix of convenience and lifestyle. Whether you're looking to live in one unit and rent out the others, or add a high-performing asset to your portfolio, this property is ready to go. Don't miss your chance to own a brand-new multi-unit property in one of Niagara's most charming and fast-growing communities. (id:46441)
1069 Mclaughlin Street
Wroxeter, Ontario
Welcome to this lovely 3 bedroom, 2 bathroom home on a rare double lot. Nestled amidst tree-lined streets and classic country charm, this inviting home offers an idyllic retreat from the bustle of city life. Here, neighbors greet each other with warm smiles and the pace slows enough to enjoy the simple pleasures—morning walks to the nearby park, afternoons spent in sun-dappled gardens, and evenings filled with laughter on the porch. Discover a place where community spirit thrives and every corner tells a story of comfort and belonging. (id:46441)
50 Inge Court
Kitchener, Ontario
Unlock the Potential of Home Ownership & Income! Welcome to 50 Inge Court: A Smart Investment & Stylish Living Combined! Looking for the perfect blend of comfort, convenience, and supplemental income? This legal duplex offers endless possibilities, from a beautiful primary residence to a fully self-contained lower unit that’s perfect for multigenerational living or as a highly desirable mortgage helper. The lower level apartment, accessed via a separate entrance, features an open concept layout with a spacious kitchen, dining area, living room, a large bedroom, 4 piece bathroom, in-suite laundry, and plenty of natural light. The main home boasts an open concept design with soaring ceilings, a skylight, and neutral toned hardwood flooring throughout. The solid wood kitchen overlooks the dining space, and the main floor also includes a powder room and laundry. The great room opens to a private, fully fenced backyard with a gorgeous composite deck, perfect for relaxing, entertaining, or watching kids play. Upstairs, you'll find three spacious bedrooms, each with custom closets, and a 4 piece bathroom. The primary suite includes a custom walk-in closet and an ensuite with a soaker tub and separate shower, plus a private balcony to enjoy your morning coffee or evening sunsets. Located in the highly desirable Bridgeport community, you're just a short drive from Kiwanis Park, Uptown Waterloo, Bingemans, Guelph and surrounded by green spaces and trails. Whether you’re raising a family, downsizing, or investing, this property offers the best of all worlds. (id:46441)
50 Inge Court
Kitchener, Ontario
Unlock the Potential of Home Ownership & Income! Welcome to 50 Inge Court: A Smart Investment & Stylish Living Combined! Looking for the perfect blend of comfort, convenience, and supplemental income? This legal duplex offers endless possibilities, from a beautiful primary residence to a fully self-contained lower unit that’s perfect for multigenerational living or as a highly desirable mortgage helper. The lower level apartment, accessed via a separate entrance, features an open concept layout with a spacious kitchen, dining area, living room, a large bedroom, 4 piece bathroom, in-suite laundry, and plenty of natural light. The main home boasts an open concept design with soaring ceilings, a skylight, and neutral toned hardwood flooring throughout. The solid wood kitchen overlooks the dining space, and the main floor also includes a powder room and laundry. The great room opens to a private, fully fenced backyard with a gorgeous composite deck, perfect for relaxing, entertaining, or watching kids play. Upstairs, you'll find three spacious bedrooms, each with custom closets, and a 4 piece bathroom. The primary suite includes a custom walk-in closet and an ensuite with a soaker tub and separate shower, plus a private balcony to enjoy your morning coffee or evening sunsets. Located in the highly desirable Bridgeport community, you're just a short drive from Kiwanis Park, Uptown Waterloo, Bingemans, Guelph and surrounded by green spaces and trails. Whether you’re raising a family, downsizing, or investing, this property offers the best of all worlds. (id:46441)
155 Equestrian Way Unit# 141
Cambridge, Ontario
Beautifully designed brand new 3 storey townhome located in Cambridge's sought after neighborhood. This spacious 3 bedroom, 1.5 bathroom condo, crafter by Starward Homes, offers 1342 square feet of modern living space across three levels. The main level features a well equipped kitchen and one of the home's three bathrooms, while the upper floors include two more full bathrooms, making it a perfect layout for families or professionals needing extra space. With an attached garage and single wide driveway, this property includes two dedicated parking spaces. Step out onto your open balcony for a breath of fresh air, and enjoy all the conveniences of condo living with a low monthly fee covering essential services. Nestled in a vibrant urban location near Maple Grove Rd. (id:46441)
155 Equestrian Way Unit# 131
Cambridge, Ontario
Beautifully designed brand new 3 storey townhome located in Cambridge's sought after neighborhood. This spacious 2 bedroom, 2.5 bathroom condo, crafter by Starward Homes, offers 1342 square feet of modern living space across three levels. The main level features a well equipped kitchen and one of the home's three bathrooms, while the upper floors include two more full bathrooms, making it a perfect layout for families or professionals needing extra space. With an attached garage and single wide driveway, this property includes two dedicated parking spaces. Step out onto your open balcony for a breath of fresh air, and enjoy all the conveniences of condo living with a low monthly fee covering essential services. Nestled in a vibrant urban location near Maple Grove Rd. (id:46441)
24 Marilyn Drive N Unit# 401
Guelph, Ontario
An Amazing Opportunity to Live in a 1700Sq Ft + Upgraded condo in The High Demand Area Of Guelph Overlooking River side Park. Huge Unit With Glass windows on All sides Featuring Tons of Natural light.California Shutters.Bright Hallway, Living Rm, Dining Rm & Dinette . Whole Unit Professionally in Neutral Colors. Perfect For Entertaining Family & Friends. 3 Bedrooms & 2 Full Upgraded Newer Washrooms. Superb Layout. Open Concept Super Large Living Room & Full Dining Room. Fully Upgraded Kitchen With Granite Counter Tops & Solid Wood Cabinets. Gleaming Hardwood Flooring Throughout. Primary Bedroom is Larger Than the Size of Full Condo Units. Can Accommodate full size furniture. Fully Updated Ensuite Washroom With glass Shower. 2 Other Very Good Sized Bedrooms. Another Full Upgraded 4 Pce Washroom. Large Dinette Area. Full Size Laundry Room & Storage Room in The Unit. All Newer Appliances. Freezer is Included too. The lovely common area includes an exercise room, party/meeting room and of course, short walk to Riverside Park, shops, senior center, golf course and river and trails. Underground Parking is Included & also an Additional Locker. Very Quite & Upscale Building. (id:46441)
101 Wayne Gretzky Parkway
Brantford, Ontario
Great 35,000 sqf space with great clearance 32 , drive in door and a 10 ton crane. great for manufacturing , assembly and any light industrial use, and it is in a great location. Will be vacant in October (id:46441)
280 Lester Street Unit# 115
Waterloo, Ontario
Rent reduced! This is gross rent for 1600 sqft commercial.No extra rent! Amazing opportunity, Retail space for lease close to both University (U of W & WLU). It is professionally finished, ready for you to move in and start your business. About 1,600 Sq. Ft with washroom and storage room. Gas line ready and possibilities to install Kitchen hood, (id:46441)
629 Lakelands Avenue
Innisfil, Ontario
The ultimate waterfront property offers stunning morning sunrise views, 50 feet of lake frontage, a boathouse with marine rails, private concrete dock, privacy gate from the road, and access to the blossoming Innisfil Beach park with its 68 acres of parkland and public sandy beach. Just 1 hour from Toronto, Innisfil offers a cozier community feeling with great amenities and industry within, including a DMZ Innisfil Startup Incubator! Make the most of the property by spending quality time with family by the lake, enjoying boat rides past the islands, and swimming from your private dock. Relax and warm up with time spent in the sauna! Find that AirBnB rental demand is healthy from visitors looking for a taste of the lifestyle. Offering 3 bedrooms, gas fireplace, furnace from 2021, great room with lake views, and covered back porch, this property is easy to enjoy year round. Home to a 159-foot lot, this property has ample yard space and room for multiple sheds, a detached garage with kids' bunkhouse, and storage cubby for paddles and kayaks. Amongst some phenomenal properties, this location on this street is as good as it gets in Innisfil. Great potential for buyers looking to redevelop, as you can see when you drive down this street. Ready for you to be on the lake this summer, schedule a viewing of this rare waterfront offering, today! (id:46441)
489 Branstone Drive
Waterloo, Ontario
Available for Lease – 489 Branstone Drive, Move-in Ready September 1st! Welcome to this beautifully maintained and fully furnished home, ideally situated in the highly sought-after Upper Beechwood neighbourhood. With 4+1 bedrooms and 4 bathrooms, this spacious and stylish property is perfect for families or professionals seeking a comfortable, turnkey living experience. Step inside to find generously sized living areas, a bright and functional kitchen featuring an eat-in area, island and a convenient walkout to a large, private backyard with a lovely two-tier deck — perfect for entertaining or relaxing outdoors. The fully finished basement adds incredible value, offering an additional bedroom, a modern 3-piece bathroom, a games area, a cozy recreation room and an exercise space. Upstairs, you'll find four spacious bedrooms, including a luxurious primary suite with a 5-piece ensuite featuring double sinks and a relaxing soaker tub. Additional features include: fully furnished throughout, ample parking: 4-car driveway + large double garage, quiet, tree-lined street and close to top-rated schools, parks, trails and all amenities in Waterloo’s west end. Available for lease starting September 1st. Don’t miss your chance to live in one of Waterloo’s most desirable neighbourhoods! (id:46441)
526 King Street E Unit# 3
Hamilton, Ontario
Welcome to 526 King St! This 2 Bedroom 1 Bathroom Unit is Well Maintained by the Landlords. Updated and Renovated Kitchen With Stainless Steel Appliances. In Suite Laundry. Wall Unit AC. Large Windows and Large Bathroom With Plenty of Storage. Water and Gas and 1 Parking Spot Included in Lease. Available September 1st 2025. Easy Access to Transit and Fantastic Walkability. (id:46441)
15b Bingham Road
Hamilton, Ontario
Welcome to Roxboro, a true master-planned community located right next to the Red Hill Valley Pkwy. This new community offers effortless connection to the GTA and is surrounded by walking paths, hiking trails and a 3.75-acre park with a splash pad. This freehold end-unit townhome has been designed with naturally fluid spaces that make entertaining a breeze. The additional flex space on the main floor allows for multiple uses away from the common 2nd-floor living area. This 3 bedroom 2.5 bathroom home offers a single car garage and a private driveway, a primary ensuite and a private rear patio that features a gas hook up for your future BBQ. Quartz counter tops, vanity in powder room, a/c and new appliances included. (id:46441)
177 Young Street
Hamilton, Ontario
Prime Mixed-Use Opportunity in Corktown. Located in the heart of Hamilton’s sought-after Corktown district, 177 Young Street presents an exceptional opportunity for investors, owner-operators, or entrepreneurs looking to secure a versatile property in a high-demand area. Zoned G (Downtown Residential/Commercial), this property offers a flexible range of permitted uses—ideal for retail, office, service-based businesses, or live/work setups. Positioned just steps from St. Joseph’s Hospital, transit lines, parks, restaurants, and the GO Station, this property enjoys excellent visibility and accessibility. Surrounded by a blend of heritage character and modern development, the Corktown community continues to attract professionals, creatives, and urban dwellers. (id:46441)
9b Bingham Road
Hamilton, Ontario
Welcome to Roxboro, a true master-planned community located right next to the Red Hill Valley Pkwy. This new community offers an effortless connection to the GTA and is surrounded by walking paths, hiking trails and a 3.75-acre park with splash pad. This freehold townhome has been designed with naturally fluid spaces that make entertaining a breeze. The additional flex space on the main floor allows for multiple uses away from the common 2nd-floor living area. This 3 bedroom 2.5 bathroom home offers a single car garage and a private driveway, a primary ensuite and a private rear patio that features a gas hook up for your future BBQ. A/C and new appliances included. This new townhome won't last long, inquire today about this new community and the My Home Program for additional cash bonuses. (id:46441)
2 Tyler Drive
Stoney Creek, Ontario
Custom built 4 + 2 bedroom 4 bathroom home. Separate Self contained income suite ( 2 bedroom ) located in a very popular Stoney Creek Subdivision. (id:46441)
850 Mapleridge Street
London, Ontario
Well-maintained two-storey home with walkout basement for lease in Northwest London, featuring 3+1 bedrooms and 3.5 bathrooms. The main floor offers a bright living/dining area with updated lighting and fresh paint, and an open-concept kitchen with quartz countertops (2021), new sink, and mostly newer appliances. The upper level includes a family room, primary bedroom with 3-piece ensuite and walk-in closet, two additional bedrooms, a full bath, and laundry room. Bathrooms updated with quartz counters, sinks, and toilets . The finished basement includes a large rec room, fourth bedroom, and a 3-piece bathroom, with walkout access to a landscaped backyard featuring a pond and backing onto green space. Conveniently located near Western University, shopping, parks, and amenities. Seeking AAA tenants only; rental application, credit check, proof of income, and references required. (id:46441)
2041 Third Street Louth
St. Catharines, Ontario
2041 Third Street Louth, St. Catharines. Welcome to your own slice of Niagara paradise! Sitting on 21 acres, this unique property offers endless potential — hobby farm, home-based business, future dream build, potential severance — you name it. The home has seen recent updates including a refreshed kitchen, new flooring, and fresh paint throughout, making it move-in ready while you plan your next move. Bonus: Second driveway access recently added for even more flexibility — trucks, trailers, equipment, or just easier day-to-day access. Located in the heart of Niagara’s wine region, just minutes to the hospital, highway access, and city amenities, this is a rare opportunity to own land and location. Whether you’re looking to escape the city or invest in future growth — this one checks the boxes. (id:46441)
2041 Third Street Louth
St. Catharines, Ontario
2041 Third Street Louth, St. Catharines. Welcome to your own slice of Niagara paradise! Sitting on 21 acres, this unique property offers endless potential — hobby farm, home-based business, future dream build, potential severance — you name it. The home has seen recent updates including a refreshed kitchen, new flooring, and fresh paint throughout, making it move-in ready while you plan your next move. Bonus: Second driveway access recently added for even more flexibility — trucks, trailers, equipment, or just easier day-to-day access. Located in the heart of Niagara’s wine region, just minutes to the hospital, highway access, and city amenities, this is a rare opportunity to own land and location. Whether you’re looking to escape the city or invest in future growth — this one checks the boxes. (id:46441)
2251 Mountainside Drive Unit# 1
Burlington, Ontario
Central Location in Burlington. This 2 Level - 3 bedroom unit was newly renovated 3 years ago. Low maintenance backyard with large deck. Heat and water included. Tenant pays hydro. 1 parking spot included, extra parking available for $40 a month. Coin laundry in the basement of the building. (id:46441)
5080 Fairview Street Unit# 72
Burlington, Ontario
Welcome to Unit 72 at 5080 Fairview Street—an exceptional 2-bedroom, 2-bathroom end-unit freehold townhome with a versatile den/office space, located in Burlington’s desirable Pinedale community. Bright and functional, the open-concept main floor features 9-ft ceilings, hardwood flooring, a cozy gas fireplace, and a welcoming layout. The eat-in kitchen is equipped with stainless steel appliances, peninsula seating, a pantry, and a bay window with built-in bench storage—perfect for casual dining and added functionality. Walk out from the living/dining area to a private, low-maintenance backyard—perfect for relaxing or entertaining. Upstairs, discover 2 generous bedrooms with vaulted ceilings, a 4-piece bath, a large primary suite with his-and-hers closets and den/office space. Enjoy the convenience of an insulated garage, powder room at the entry, and ample storage. With a striking 18-ft ceiling in the foyer, this home is filled with natural light and character. Situated across from the Appleby GO Station and just minutes to the QEW, top-rated schools, shopping, parks, trails, and the lake—this home is ideal for families, commuters, or investors alike. Freehold ownership with a low monthly fee of $179.41 covering snow removal and lawn care. This is easy, low-maintenance living in one of Burlington’s most connected and family-friendly neighbourhoods! (id:46441)
49 Scott Street W Unit# A
St. Catharines, Ontario
Thriving Turn-Key Restaurant Opportunity! Located in a high-traffic area near the highway and surrounded by local businesses, this established restaurant offers exceptional visibility and steady clientele. Features include a licensed outdoor patio, ample onsite parking, and a long-term lease in place until June 2027 (landlord open to a new lease). Equipped with a professional sound system, jukebox, and ATM—each providing additional revenue. Popular karaoke nights every Friday and Saturday, plus Saturday afternoon live bands booked through the end of 2025. A proven destination for dining and entertainment—ready for its next owner to step in and succeed! (id:46441)
60 Austin Drive
Welland, Ontario
END UNIT - Brand New Luxury Townhome in Fonthill/Welland - Occupancy Spring 2026 Experience exceptional living in a brand-new, two-story townhome crafted by the renowned POLICELLA Homes. With a legacy of quality craftsmanship, this is an opportunity to own a home built with integrity and style in a sought-after Niagara community. This meticulously designed townhome offers a perfect blend of modern luxury and comfortable living, with an anticipated occupancy in Spring 2026. This stunning property features three spacious bedrooms, including a serene primary suite complete with a private three-piece ensuite and a generous walk-in closet. The second floor boasts a versatile loft area, ideal for a home office or cozy reading nook, as well as a conveniently located laundry room. The main floor is an entertainer's dream with a bright and airy open-concept layout. Soaring nine-foot ceilings enhance the sense of space in the living room, dinette, and kitchen.[1][2] From the dinette, patio doors open onto a private deck, seamlessly extending your living space outdoors. The heart of the home, the kitchen, is appointed with elegant granite countertops, offering both beauty and durability. A chic two-piece powder room and a practical mudroom off the attached garage complete the main level. (id:46441)
50 Austin Drive
Welland, Ontario
END BUNIT - Brand New Luxury Townhome in Fonthill/Welland - Occupancy Spring 2026 Experience exceptional living in a brand-new, two-story townhome crafted by the renowned POLICELLA Homes. With a legacy of quality craftsmanship, this is an opportunity to own a home built with integrity and style in a sought-after Niagara community. This meticulously designed townhome offers a perfect blend of modern luxury and comfortable living, with an anticipated occupancy in Spring 2026. This stunning property features three spacious bedrooms, including a serene primary suite complete with a private three-piece ensuite and a generous walk-in closet. The second floor boasts a versatile loft area, ideal for a home office or cozy reading nook, as well as a conveniently located laundry room. The main floor is an entertainer's dream with a bright and airy open-concept layout. Soaring nine-foot ceilings enhance the sense of space in the living room, dinette, and kitchen.[1][2] From the dinette, patio doors open onto a private deck, seamlessly extending your living space outdoors. The heart of the home, the kitchen, is appointed with elegant granite countertops, offering both beauty and durability. A chic two-piece powder room and a practical mudroom off the attached garage complete the main level. (id:46441)
54 Austin Drive
Welland, Ontario
INTERIOR UNIT - Brand New Luxury Townhome in Fonthill/Welland - Occupancy Spring 2026 Experience exceptional living in a brand-new, two-story townhome crafted by the renowned POLICELLA Homes. With a legacy of quality craftsmanship, this is an opportunity to own a home built with integrity and style in a sought-after Niagara community. This meticulously designed townhome offers a perfect blend of modern luxury and comfortable living, with an anticipated occupancy in Spring 2026. This stunning property features three spacious bedrooms, including a serene primary suite complete with a private three-piece ensuite and a generous walk-in closet. The second floor boasts a versatile loft area, ideal for a home office or cozy reading nook, as well as a conveniently located laundry room. The main floor is an entertainer's dream with a bright and airy open-concept layout. Soaring nine-foot ceilings enhance the sense of space in the living room, dinette, and kitchen.[1][2] From the dinette, patio doors open onto a private deck, seamlessly extending your living space outdoors. The heart of the home, the kitchen, is appointed with elegant granite countertops, offering both beauty and durability. A chic two-piece powder room and a practical mudroom off the attached garage complete the main level. No detail has been overlooked in this quality build. The home showcases hardwood flooring and tile throughout, complemented by a handsome oak staircase with stylish iron spindles. The ensuite bathroom features a luxurious tile shower. Modern conveniences include air conditioning and a robust 200-amp electrical service, ensuring your home is ready to meet the demands of today's technology.[3][4][5] Outdoors, the property will be finished with a paved driveway and a fully sodded lawn, creating a welcoming streetscape from the moment you arrive. (id:46441)
407 - 20 Beckwith Lane
Blue Mountains, Ontario
SKI SEASON RETREAT. The place to be this winter! This bright, spacious corner unit condo on the top floor with exceptional views of the mountain. This unit offers 3 bedrooms, 2.5 baths. Upgraded throughout with built-in stainless steel appliances and pot lights. Laminate flooring and beautiful tile throughout! Gorgeous floor to ceiling stone gas fireplace surround, with rustic timber mantle. In-suite laundry! The Master bedroom has an ensuite bathroom, and the remaining bedrooms have ensuite privileges. Community amenities include the Zypher Spa with hot and warm tubs with waterfalls, Après ski lodge with wood burning fireplace, full kitchen and seating areas, sauna, fitness studio, and outdoor heated surrounding patio with lounge chairs. Beautiful walking trails surround the community and lead to the village at Blue, a mere 15 minute walkaway. You are also minutes away from the Town of Collingwood with wonderful shops and restaurants to enjoy! Condo comes with one exclusive parking space and guest parking on-site. Utilities are extra, 50%non refundable deposit required upon signing lease, balance due Nov 1. along with $2,500 security/utility deposit. Sorry no pets permitted. (id:46441)
1759 King Street E Unit# 14
Hamilton, Ontario
Welcome to this beautiful one-bedroom, one bath, main floor apartment. This unit gives a spacious feel with the open concept Liv Rm, Din Rm & Kitch and plenty of natural light throughout. The Kitchen offers plenty of cupboard and counter space. The unit offers a very generous sized bedroom and 3 pce bath with walk-in shower. This home offers a great amount of space for a 1st time home buyer or an empty nester. This property offers private storage locker, laundry facilities just steps away and a quiet relaxing outdoor space. Best of all it is located near ALL conveniences, ideal for commuters just minutes to transit and hwy access. Low Maintenance Fees that includes everything ,water, heat, taxes, economical and CAREFREE living!!! (id:46441)
30 Hamilton Street S Unit# 407
Waterdown, Ontario
Welcome to this Beautiful condo located in the centre of Watertown, and within close proximity to trails, shopping, restaurants, and the Way. This 5 year old condo features an ample balcony, and a 1bedroom plus den layout, and 1 bathroom, and it comes equipped with high end finishes such as high-end laminated floors, quartz countertops, and smart lights. The building is also full of great amenities like a Fully equipped GYM, a Rooftop terrace, pet wash station, EV charging stations, media room, and an in-house concierge. Offers welcome anytime! (id:46441)
505 Wallace Avenue S
Listowel, Ontario
Welcome to 505 Wallace Avenue- a charming 3-bedroom, 2-bathroom home situated on a desirable corner lot in Listowel, ON! Begin your mornings with a coffee or unwind in the evening on the inviting covered front porch—a peaceful spot to relax and enjoy the outdoors. Inside, this well-maintained home offers a comfortable and functional layout, ideal for couples or small families, and includes a detached garage for convenient parking and extra storage. There's also potential to expand your living space in the unfinished basement, ready for your personal touch. The fully fenced backyard provides both privacy and ample space for outdoor entertaining. Located just minutes from downtown Listowel, schools, parks, and everyday amenities, this home offers the perfect blend of small-town charm and every day convenience. Don’t miss your opportunity to make this home your own—book your private showing today! (id:46441)
872 9th A East Avenue
Owen Sound, Ontario
Freehold Townhouse. No condo/ No condo fees. Welcome to your new home! This charming 3-bedroom bungalow is nestled in a quiet, friendly neighborhood, offering a peaceful retreat without sacrificing convenience. Over 1300sqft on the main level, with additional finished sqft on the lower level. The main floor features a bright and inviting living space, perfect for relaxing or entertaining guests. 5 sun tunnels were added (in 2020) throughout the main floor to allow more natural light into the home. The finished lower level provides a versatile bonus space, ideal for a family room. In addition, you'll find FOUR dedicated storage rooms on this level, offering ample space to keep your home organized and clutter-free. Whatever your lifestyle demands, you'll have peace of mind knowing the major components of the home have been updated, including the roof (2015), furnace (2015), HRV (2015), and Kitec plumbing removed (2019), ensuring comfort and efficiency for years to come. Enjoy the simple pleasures of outdoor living in the small, manageable yard, which requires minimal upkeep so you can spend more time doing what you love. The yard also offers privacy with no rear neighbors, as the property backs onto city-owned land. This home offers a perfect blend of cozy living, modern updates, and a tranquil setting. Don't miss this opportunity- schedule your private tour today! Other updates include: AC (2015), Bathrooms (2021), Garage door opener (2021), deck (2025), all three fireplaces serviced (2023). (id:46441)
159 Snowbridge Way
Blue Mountains, Ontario
6 BEDROOMS, 5 BATHROOMS CHALET WITH HOT TUB, POOL TABLE, PING PONG TABLE, FOOSBALL AND SHUTTLESERVICE TO THE VILLAGE AND PRIVATE BEACH! FULLY TURN-KEY! Discover a world of unparalleled mountain living in this magnificent 6-bedroom, 5-bathroom FOUR SEASON chalet, perfectly situated within the prestigious Historic Snowbridge community. This is more than a home; it's a four-season lifestyle. Wake up to breathtaking mountain views from your great room, hot tub and private backyard, with Blue Mountain's ski slopes, vibrant village, and the exclusive Blue Mountains Private Beach all just moments from your doorstep. Step inside and be captivated by a grand, open-concept layout designed for both intimate family moments and large-scale entertaining. The gourmet kitchen is a chef's delight, featuring elegant granite counters and a suite of high-end Miele appliances, including a gas cooktop and dual built-in ovens. The space flows seamlessly into a great room with soaring cathedral ceilings and a gas fireplace, creating a warm, inviting ambiance. The fun continues in the fully appointed basement, an ideal recreation space with a pool table, ping pong, and foosball perfect for creating unforgettable memories. A 3-piece bathroom and a large bedroom with two double beds provide flexible and comfortable accommodations. The chalet offers ample room with 6 spacious bedrooms(5 upstairs/1 down), including a luxurious king-sized primary suite complete with a private ensuite with heated floors and a steam shower. Two additional 3-piece bathrooms on the second floor ensure comfort and convenience for all. This property comes fully furnished and includes a new furnace, making it completely turn-key. Enjoy exclusive Historic Snowbridge Community's amenities, including an inground outdoor pool, hot tub, and a convenient shuttle service that takes you directly to the Village, the private beach, golf course and ski slopes. Just 1-hour and 45-minute drive from Toronto Pearson Airport. (id:46441)
137 Victoria Avenue N
Hamilton, Ontario
Located in the heart of Hamilton, 137 Victoria Avenue North offers a rare bonus in the city—parking for two vehicles—and a perfect blend of modern updates and timeless character. The sun-filled main floor features original hardwood floors, a unique fireplace, cast iron grates, and a classic transom window that hint at the home's rich history. A thoughtful 2018 renovation added a modern kitchen, 2-piece powder room, and upgraded windows for enhanced comfort and style. Upstairs, enjoy the convenience of second-floor laundry, just steps from the bedrooms. The third-floor primary retreat provides a quiet escape, complete with a nook ideal for a home office or reading space. With full-home insulation completed in 2022, this home is move-in ready, efficient, and full of charm. Don’t miss your chance—book your showing today! (id:46441)

