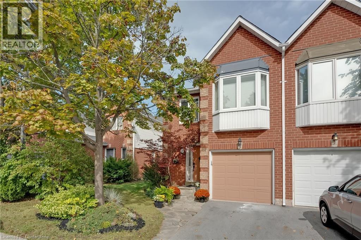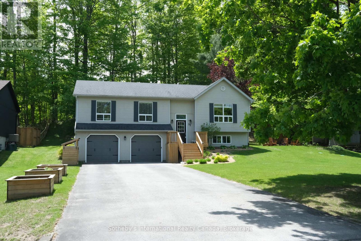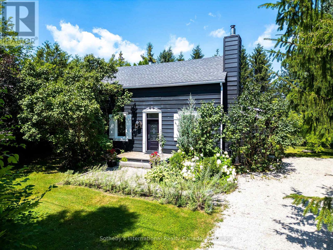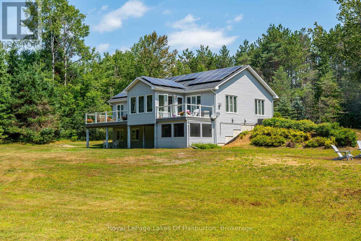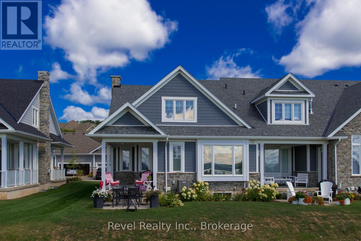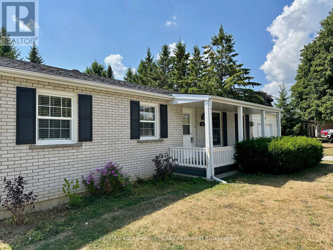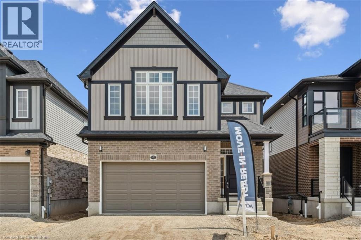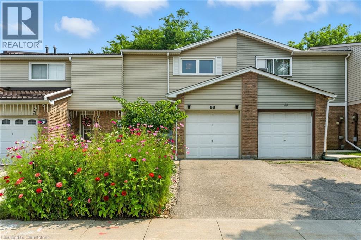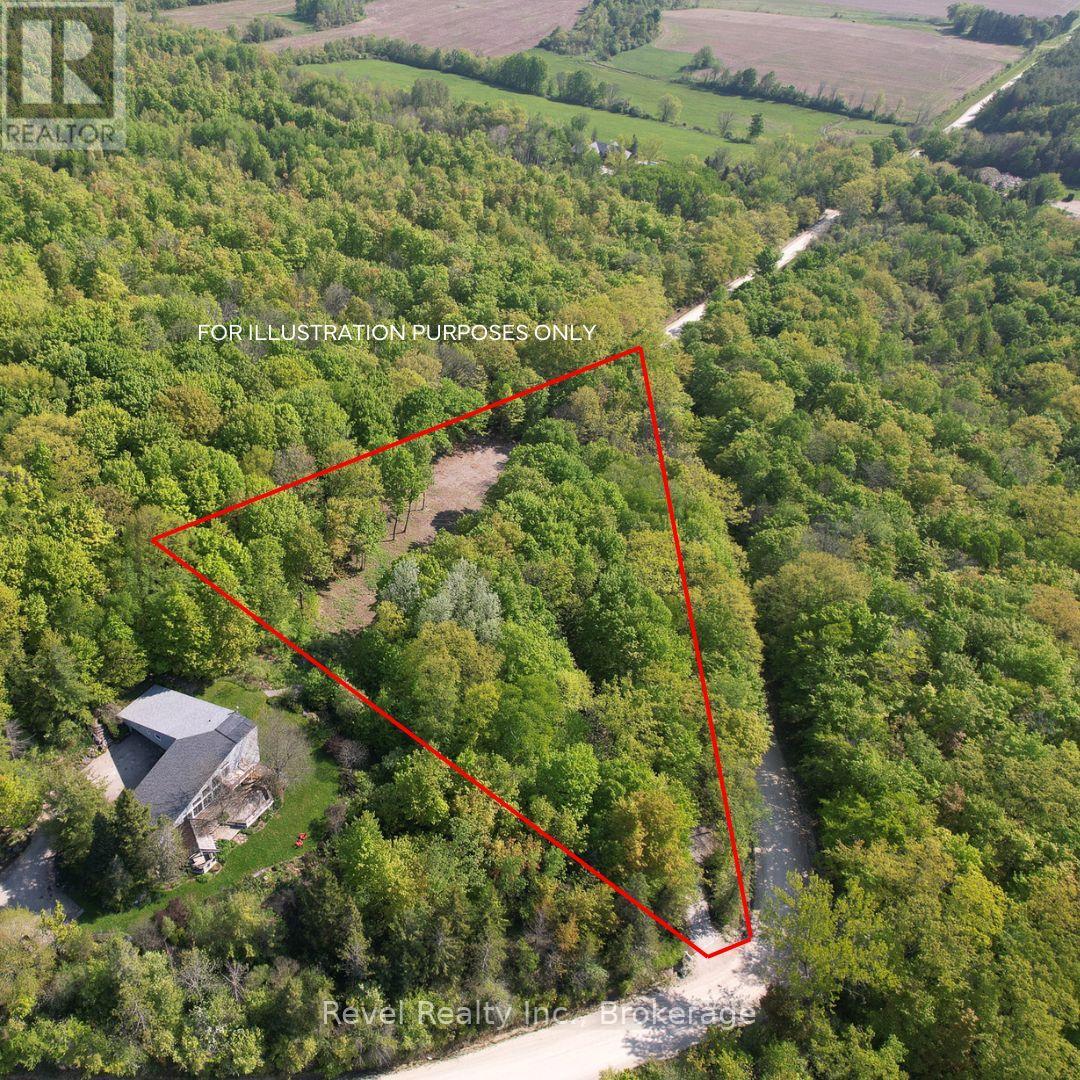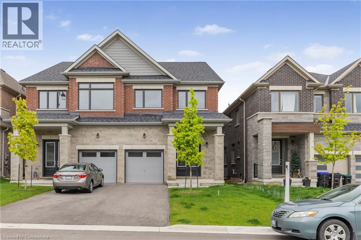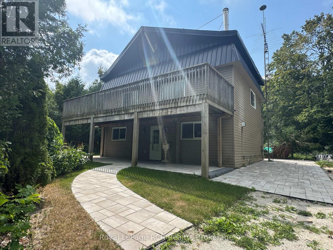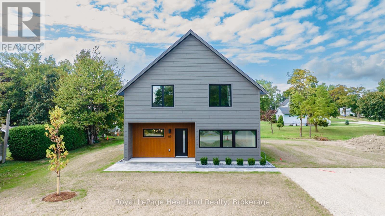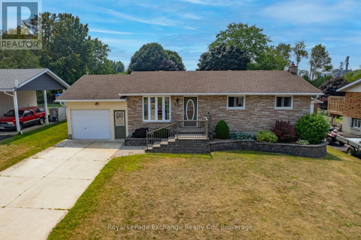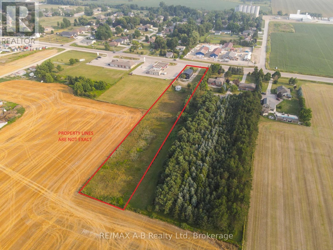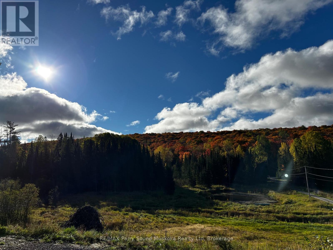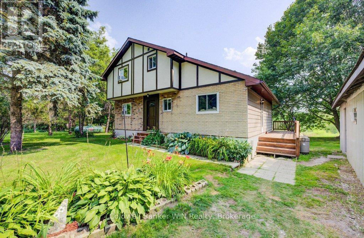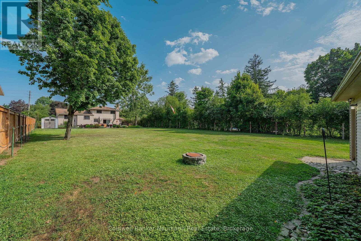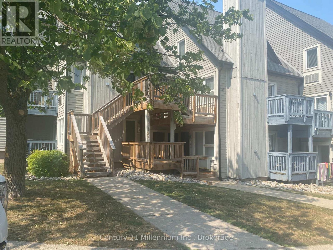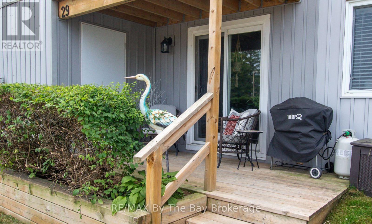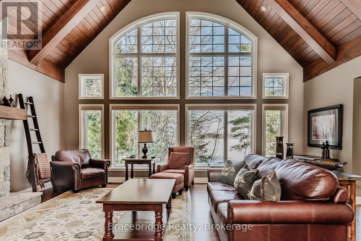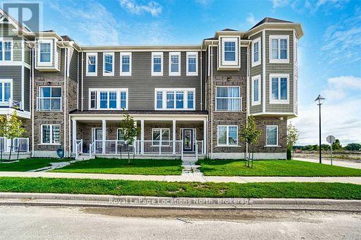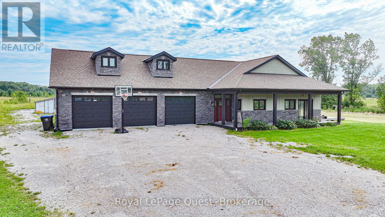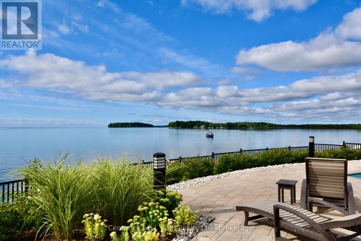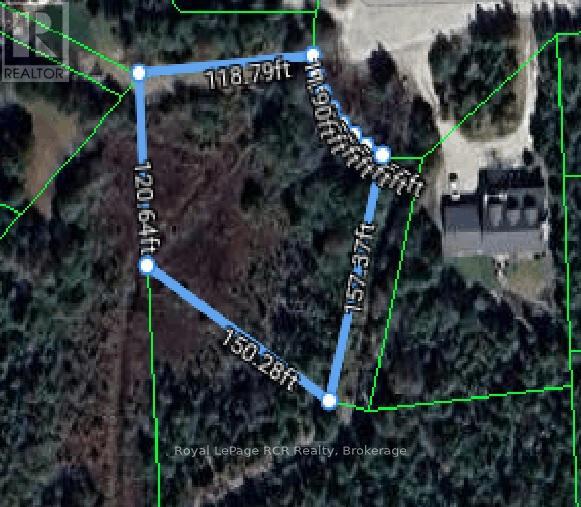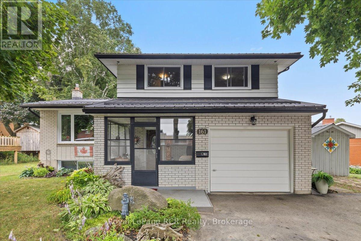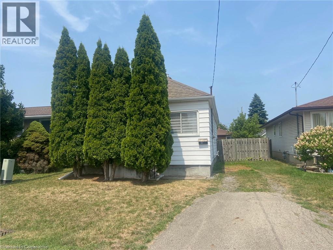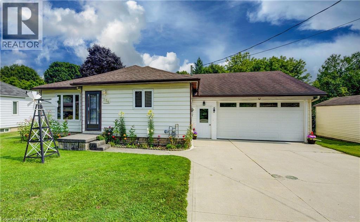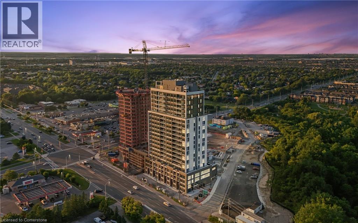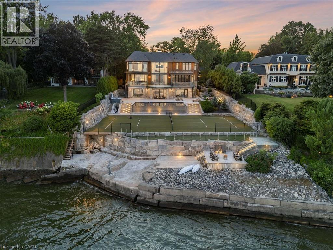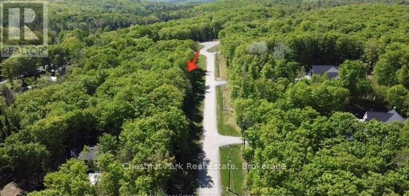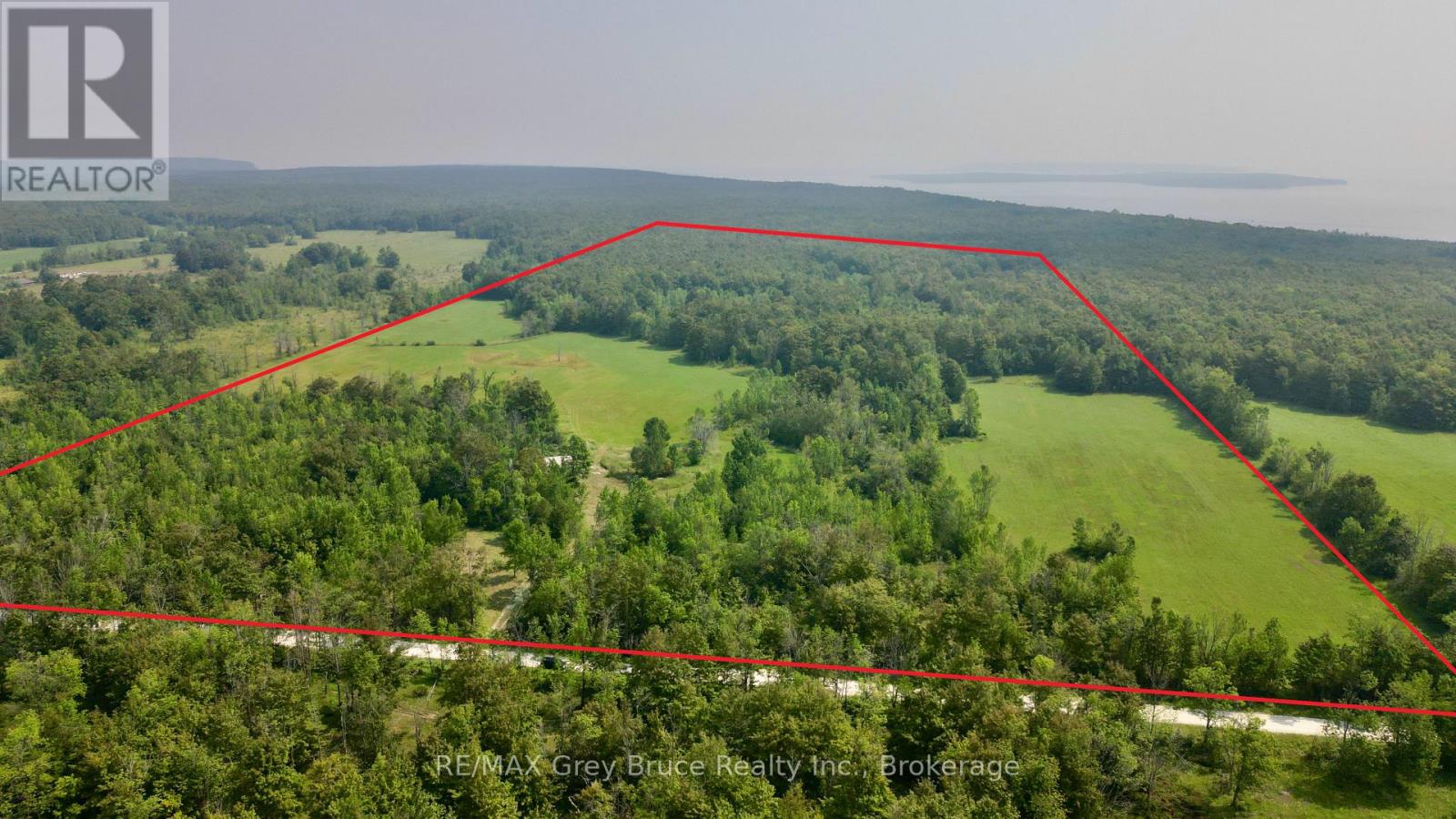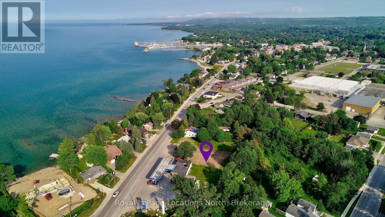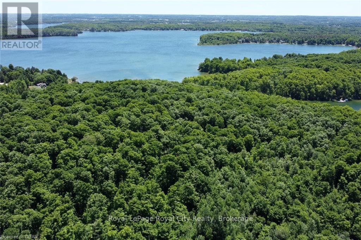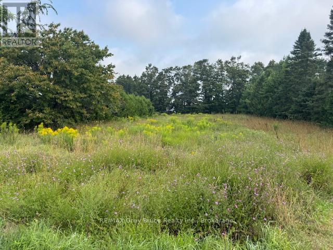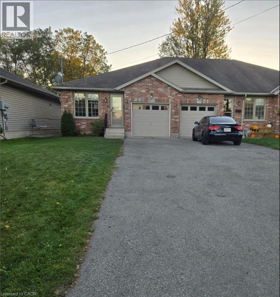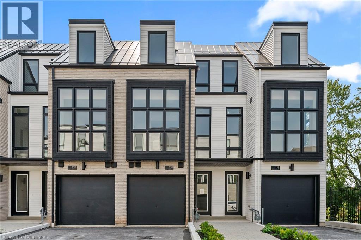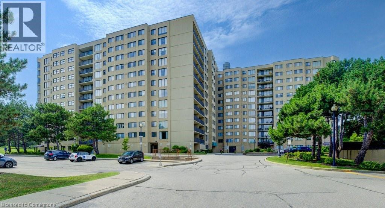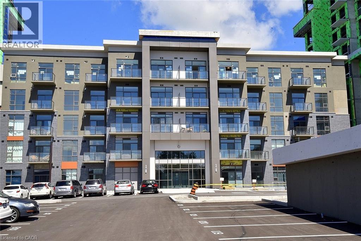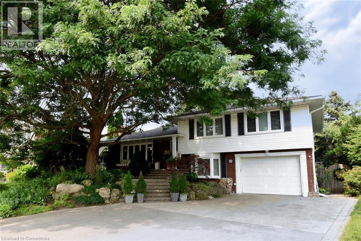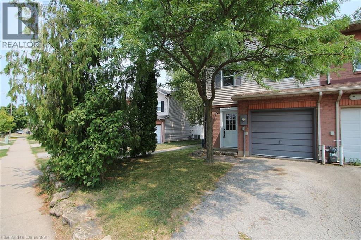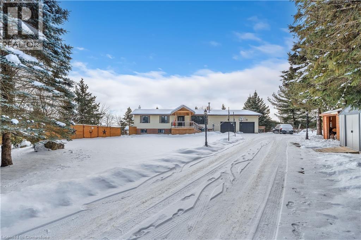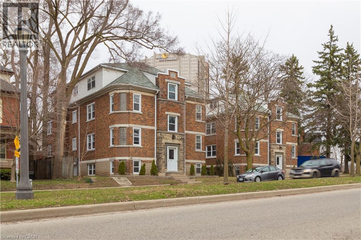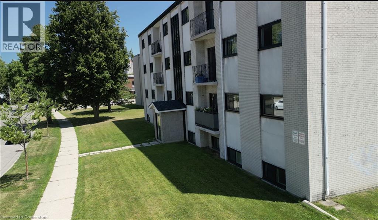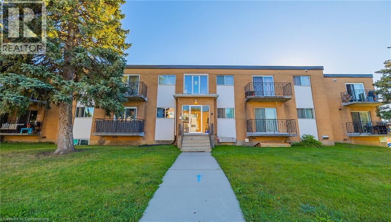1240 Westview Terrace Unit# 87
Oakville, Ontario
Well-maintained bright end-unit townhouse with finished basement. Hardwood throughout. 4 bathrooms. Recently updated basement has new flooring, drywall, pot lights. Main level has kitchen with breakfast bar, open to living area and dining room with 2 storey soaring ceiling. Skylight in stairwell. 3 beds and 2 full baths on upper level. Low maintenance backyard has pergola, patio and fountain, great for entertaining. Quiet complex. (id:46441)
17 Sugarbush Road
Oro-Medonte (Sugarbush), Ontario
Welcome to 17 Sugarbush Road, Oro-Medonte - where community, comfort & outdoor living come together. Whether you're seeking an escape from city life, a vibrant place to retire, or a welcoming setting to raise a family, this charming 4 bed, 2 bath raised bungalow blends relaxation, recreation & community. With 2,018 sq ft of finished living space on a beautiful half acre lot, this home offers a peaceful, treelined setting ideal for families, active couples, commuters & nature lovers alike. Step inside to a bright, open concept main floor with vaulted ceilings, expansive windows & gleaming hardwood floors. The spacious living room flows into the kitchen & dining area, where patio doors open to a large deck perfect for barbecuing or unwinding in the hot tub. The main level features three bedrooms & two baths, thoughtfully laid out for comfort & convenience. Downstairs, enjoy a large rec room with gas fireplace & dry bar, a fourth bedroom (or office), storage, laundry & inside entry to the double car garage. The landscaped yard offers a stone patio, fire pit & a serene walk-up nook in the trees. Sugarbush is a tight-knit, active community with events from toboggan races to movie nights at the park. Sweetwater Park is a short walk, and a new school & recreation centre open Fall 2025. Vetta Nordic Spa, Horseshoe Resort, Mount St. Louis Moonstone & Shanty Bay Golf Club are minutes away, with Copeland Forest trails & nearby lakes for year round enjoyment. Just a short drive to Barrie, Orillia & the GTA, you'll enjoy both convenience & the peace, space & safety of country living. Come and experience the lifestyle you've been dreaming of! (id:46441)
615 Tenth Street
Collingwood, Ontario
SKI SEASON (can start November 15th) Nestled in the vibrant heart of Collingwood's west end, this 3 Bedroom 3 Bathroom townhouse end unit with a sauna and finished basement is in the absolute perfect location! Minutes to downtown Collingwood with all its charming shops and restaurants to enjoy. You are also down the road from Osler Ski Club and Blue Mountain/Craigleith is 15 minutes away. This location is perfect at High and Poplar. Winter sports aficionados will appreciate the myriad of activities including cross country, snowshoeing, hiking trails, and a captivating suspension bridge. You will get a private driveway and extra visitors parking in the back. The deck has views of the nature trails and includes a BBQ for your use. Main floor is a bright open concept kitchen/dining room, with a coffee bar. Sunken living room with vaulted ceilings, a gas fireplace and walk out to deck. Upper level has a spacious master bedroom with 2 pc ensuite and private balcony, the second bedroom is equipped with 2 single beds and a full updated 4 pc bath on this floor. Lower level is finished with a 2pc bathroom, a sauna and shower area plus the 3rd bedroom with a double bed and a double sleeper sofa (if needed) along with a den area with a tv to watch movies or you can bring up the video games to unwind after a day on the slopes. This the perfect location for your ski season getaway! Book your showing today. 50% deposit, balance due November 1st. $3,000 security/utility/damage deposit. (id:46441)
119 Matilda Street
Blue Mountains, Ontario
A Rare Blend of Heritage Charm & Contemporary Elegance in the Heart of Clarksburg. Welcome to this sought-after farmhouse retreat, where timeless character blends seamlessly with elevated modern living. Nestled on a peaceful half-acre surrounded by mature trees and natural beauty, this well maintained home is a sanctuary of warmth, style, and functionality. Inside, modern sophistication meets rustic elegance. The open-concept kitchen has been beautifully renovated with refined finishes and coffered ceilings, while expansive windows flood the space with natural light and offer serene views of the surrounding greenery ideal for hosting or unwinding in comfort. The adjacent dining area exudes casual elegance, setting the stage for memorable gatherings. Relax in the inviting snug, anchored by a wood-burning fireplace perfect for cozy evenings or weekend game nights. Throughout the main floor, rich wood elements custom cabinetry, solid wood doors, and artisanal trim create an atmosphere of enduring charm. The spacious main-floor primary suite is a standout, featuring double French doors and tranquil garden views. Upstairs, two additional bedrooms and a stylish 3-piece bathroom offer comfort and flexibility for family, guests, or a home office. Step outside to your private backyard haven. A newly built deck with integrated flower boxes sets the tone for relaxed outdoor living, while a secluded hot tub offers the ultimate in rest and rejuvenation, framed by birdsong and dappled shade. Located in the heart of Clarksburg, this rare gem is steps from the scenic Clendenen Conservation Area and the Beaver River where salmon run in the fall and trails invite year-round exploration. Just minutes to Thornbury's charming downtown, with boutique shops, restaurants, art galleries, and waterfront access, this home offers the perfect blend of small-town living and natural escape. (id:46441)
1030 Sawdust Road
Minden Hills (Snowdon), Ontario
NEW PRICE! Large 3-Bedroom Home with Modern Comforts and Incredible Value! Welcome to this beautifully maintained home offering the perfect blend of space, functionality, and modern amenities. Featuring 3 spacious bedrooms and 3 bathrooms, this property is ideal for families, retirees, or anyone seeking comfort and convenience in a peaceful setting. At the heart of the home is a stunning GREAT ROOM with a bright, open-concept kitchen complete with a breakfast bar, perfect for casual dining and entertaining. The space flows seamlessly into the living and dining areas and offers a walkout to a screened-in porch, leading to EXPANSIVE SUN DECKS ideal for outdoor living, lounging, and hosting. A large family room adds flexibility for movie nights or relaxing with loved ones, while SOLAR PANELS virtually eliminate hydro bills and a WHOLE HOME GENERATOR ensures you're always covered no matter the season or weather.Step outside to enjoy a private hot tub room, multiple patios and decks, a generously sized backyard, and a two-car garage with plenty of storage. Located just off Gelert Road on a municipal year-round road, this home provides reliable access in all seasons. Outdoor enthusiasts will love the nearby Haliburton County Rail Trail for four seasons of recreation, including hiking, cycling, ATV riding, snowmobiling.. You're also within walking distance to the beautiful Drag River, perfect for quiet strolls or paddling. All this, just 10 minutes from the town of Minden, where you'll find shops, restaurants, schools, and all essential amenities.This is your chance to own a well-appointed home that combines energy efficiency, indoor-outdoor living, and unbeatable access to nature and town conveniences. A true gem in the heart of Haliburton County! (id:46441)
252 Ironwood Way
Georgian Bluffs, Ontario
Water Views, Exceptional Golf Course Views and END UNIT Location!. Welcome to Cobble Beach Waterfront Golf Resort Community on the shores of Georgian Bay. This Maritime-1727 sqft bungaloft townhome with fully finished basement backs onto the 16th hole. Stunning views of the Bay and golf course. Open-concept living greets you when you walk in the front door, complete with double-height ceilings and a cozy fireplace. The open-concept kitchen offers island seating, quartz countertops and stainless steel appliances. The master bedroom is located on the main floor with a breathtaking view and exceptional sunrises. The laundry room & 2-pc bath complete this level. Oak hardwood floors and California shutters/window coverings were installed throughout. The loft-style second level is a versatile space for a family room or home office, full of natural light & open to the living area below. A bedroom & 4-piece bath provide ample space for family and guests. A fully finished basement offers even more livable space with a large, light-filled third bedroom, spacious rec room, three pc bathroom & plenty of storage space. The championship 18-hole links-style golf course, designed by Doug Carrick, ranks among Canada's top courses, providing residents with an unparalleled golfing experience. The resort offers world-class amenities, including The Sweetwater Restaurant, fitness facilities, hot tub & plunge pool, Beach Club, a 260-foot dock, two tennis courts, and a playground catering to all ages and interests. Nestled against the Niagara Escarpment, residents can enjoy all four seasons, from golfing, hiking, swimming and sailing in the summer to snowmobiling or skiing in the winter months. Boating enthusiast? Nearby Marina provides mooring for larger vessels. Located just outside of Owen Sound, this is the perfect combination of a four-season luxury resort with the relaxed feel of Ontario cottage country. Sellers are related to the listing broker. (id:46441)
207 Christopher Street
Clearview (Stayner), Ontario
Welcome to this lovingly maintained 3-bedroom, 1.5-bath bungalow in the heart of Stayner - a perfect place to start your homeownership journey or enjoy a relaxed retirement lifestyle. Designed for easy, one-level living, this home offers a thoughtful layout that combines comfort, convenience, and charm in every corner. Step onto the inviting covered front porch, a cozy spot for your morning coffee or evening unwind. Inside, you'll find a bright and airy living space with a functional flow that makes daily life feel effortless. The kitchen features ample cabinetry and seamlessly connects to the dining area - ideal for family meals and casual entertaining. Each of the three bedrooms offers comfortable, versatile space - perfect for family, guests, or a home office. A full bathroom and additional powder room add practicality to the floor plan. Step outside and discover your private backyard retreat. The fully fenced yard provides peace of mind for kids and pets, while the spacious 12 x 24 deck is made for summer living. A large metal gazebo adds shade and style - perfect for outdoor dining, relaxing, or hosting weekend get-togethers. Additional features include a single-car garage for secure parking and storage, and a location that can't be beat - just minutes from parks, schools, shops, and other local amenities in a quiet, family-friendly neighbourhood. Whether you're starting out or scaling down, this charming bungalow is ready to welcome you home. Don't miss out, book your showing today! (id:46441)
552 Balsam Poplar Street
Waterloo, Ontario
Move In Ready Activa built home!!! The Elderberry Model - 2,456sqft, with double car garage. This 4 bed, 2.5 bath Net Zero Ready traditional style home features a finished walkout basement with 3-piece bathroom, insulation underneath the basement slab, dual fuel furnace, air source heat pump and ERV system and a more energy efficient home! Plus, carpet free on the main and second floor, upgraded ceramic flooring in all entryways, bathrooms and laundry room as well as quartz countertops throughout the home, plus so much more! Activa single detached homes come standard with 9ft ceilings on the main floor, principal bedroom luxury ensuite with glass shower door, larger basement windows (55x30), brick to the main floor, siding to bedroom level, triple pane windows and much more. (id:46441)
68 Westmount Mews
Cambridge, Ontario
Discover 68 Westmount Mews, a beautifully updated freehold townhouse located in the sought-after West Galt community. This home offers three generous bedrooms and one modern bathrooms, ideal for first time home buyers, downsizers and investors alike. Upon entering, you'll appreciate the stylish open-concept design featuring contemporary finishes throughout. The spacious kitchen is equipped with modern appliances and abundant storage, flowing effortlessly into the bright dining and living areas filled with natural light. The lower level provides additional living space, featuring a cozy area perfect for relaxation, along with the sweetest micro office, ideal for remote work or creative projects. Step outside to your low-maintenance, fully fenced yard, complete with a charming patio and garden boxes, perfect for being outdoor or cultivating your favourite plants. Additionally, the property includes an attached garage with inside access and driveway parking for added convenience. Experience effortless living with an array of updates from top to bottom, ensuring comfort and peace of mind. Enjoy the vibrant atmosphere of West Galt, with nearby amenities, parks, and schools just a short distance away. Don't miss the opportunity to call 68 Westmount Mews your new home! (id:46441)
630 Westview Avenue
Ancaster, Ontario
Gardeners, growing families and goal oriented buyers unite! This exceptional opportunity at convenient Duff’s Corner is surrounded by custom built homes, and this oversized lot is the perfect, private space to start building your dream. This 1960’s built raised bungalow offers over 1000sf of bright, open space loaded with storage and 3 beds plus a bonus room on the main level! Enjoy convenience with the attached garage with inside entry, and don’t let the mature trees and cul de sac location fool you - this home has urban amenities including municipal water and natural gas! The basement is a perfect space to relax with a walk up to the back patio, wood burning fireplace and a timeless built in bar! Don’t miss the huge storage space including the furnace room and cold storage - and the space under the stairs with a bathroom rough in! Imagine your dream kitchen or enjoy the efficient space currently provided including stone counters, stainless French door fridge, drawer dishwasher and a fantastic view of the backyard from the sink! And what a yard it is! This lot clocks in at .27 acres with great space all around, an electrified garden shed, raised garden beds, play set, perennial gardens and mature trees are the first step to an amazing summer! Minutes to highways, shopping, golf and trails (id:46441)
40 Wesleyan Court Unit# 45
Hamilton, Ontario
OPEN HOUSE SATURDAY October 11th. Desirable End-unit bungaloft. Backing onto a serene ravine with breathtaking views, a double car garage/driveway and a fully finished walk out basement. Located in Ancaster’s desirable Castle Ridge enclave in Parkview Heights neighbourhood. Offering over 3200 sq ft of finished living space. This home is bright, spacious and move-in-ready. Freshly painted throughout, updated flooring, newly stained oak staircase and beautifully maintained by the original owner. There are 3 spacious bedrooms, one on each level, and 4 bathrooms. Spacious kitchen and dining area with sliding patio door to the private deck. The unit is Bright and airy with tons of windows all featuring beautiful views and allowing natural light to pour in. Living/dining rm with gas fireplace, towering cathedral ceilings, and a Stunning 2 story wall of windows overlooking green space. The massive, main level, primary suite has an additional sitting space (or office /den area), a walk-in closet and ensuite bath with walk-in shower and soaker tub. The main level offers laundry, inside access to garage, additional bath and a separate family room that could be used as another bedroom, home office or den. Loft area upstairs offers its own private suite - bedroom, 4-piece bath, & family room area. The fully finished walk out basement comes with a kitchenette, full bathroom, extra bedroom, storage areas and a large rec room with tons of windows. Sliding doors offers a separate entrance and access to the lower patio that backs onto green space. Truly a must see. Backing onto the ravine with no rear neighbours, tons parking, and views that will take your breath away. Must be seen to be appreciated. This home will not disappoint. RSA. (id:46441)
609669 12th Side Road
Blue Mountains, Ontario
VTB AVAILABLE - 2 Acre BUILDING LOT WITH A VIEW and NEC APPROVAL FOR BUILDING and SEPTIC LOCATION - no objections, Town of Blue Mountain APPROVAL- no objections for 3-storey 3200 sq ft on each level ( 900 sq m) single dwelling unit with a maximum height of 11 m on an existing 0.80 ha (1.97 ac) lot., Beautiful mature trees. Stunning location with a view. Looking to build your dream home tucked away in nature and high enough on the edge of the escarpment with views of the Georgian Bay's horizon? A perfect opportunity for a multi-level or even a multigenerational home. The building area has remained clear to preserve the view. Planning Approval Documents are available upon request. Located 10 minutes from downtown Collingwood and minutes to Blue Mountain. A very desirable location within minutes of all local amenities, shopping, restaurants, healthcare, recreation and events. Easy access to hiking on the Bruce Trail, Skiing at Scenic Caves, Osler or Blue Mountain and close proximity to several Golf Courses. An old well exists - no well record available, no warranties, no well representations. Exceptional property located in a desirable location. Locals know this as the Sixth St. Extension en route to Castle Glen and the Bruce Trail access for hiking and snowshoeing. (id:46441)
12 Sassafras Road
Midhurst, Ontario
Welcome to 12 Sassafrass Road. This newly built semi-detached home by Sundance Homes is not one to miss. With room for the whole family, this home boasts 4 bedrooms and 3 bathrooms. The primary bedroom has plenty of light and a luxurious ensuite bathroom complete with standalone tub. Step into the main living space where you will find beautiful natural light, Dining room, Great room, well sized kitchen and breakfast room where you can step outside into the yard and enjoy morning coffee. Midhurst Valley offers your family an active 4 season lifestyle with plenty to do from hiking, boating, skiing and adventuring. Located just 7 minutes from Barrie where you can access all of modern life's amenities. A fantastic 15 minute drive to Barrie Go with a direct line into Union Station. This is the perfect home for anyone looking to stay close to the city but still enjoy the peace and quiet of northern living. (id:46441)
158 Osprey Heights
Grey Highlands, Ontario
Charming 3-Bedroom Furnished Chalet available for Annual or Seasonal Lease! Nestled on 5 private acres in beautiful Osprey Heights, just minutes from Singhampton, this character-filled 3-bedroom, 1-bathroom chalet offers the perfect blend of comfort and nature. Fully furnished and thoughtfully laid out, the home features a cozy interior with a dedicated dining room, front and back decks, and a spacious outdoor living area ideal for year-round enjoyment and use of the detached single car garage for your convenience. Surrounded by mature trees and natural beauty, the property provides a peaceful retreat within walking distance of Nottawasaga Lookout Provincial Park and the Bruce Trail. Enjoy nearby access to ski clubs, golf courses, and the vibrant shops and restaurants of Collingwood all just a short drive away. Whether you're seeking a serene escape or a base for four-season adventures, this chalet delivers comfort, convenience, and a true connection to the outdoors. Available immediately. Utilities not included. Seasonal lease minimum of 4 months (id:46441)
89 Isobel Street
Ashfield-Colborne-Wawanosh (West Wawanosh), Ontario
Experience the perfect blend of minimalist design and eco-friendly living in this stunning net zero ready home located in the serene community of Dungannon. This thoughtfully designed 1,730 Sq. Ft. residence prioritizes simplicity, sustainability and comfort, making it an ideal choice for those who appreciate clean lines, open spaces, and a commitment to environmental stewardship. Embrace a clean and modern layout that focuses on functionality and simplicity. The open floor plan features spacious living areas with an abundance of natural light. Equipped with high-performance insulation, triple-pane windows, and airtight construction, this home is engineered to minimize energy loss and maximize comfort throughout every season. The kitchen features a large peninsula, undermount lighting on the open shelving, and lots of cabinetry for storage. The uncluttered design enhances the overall flow of the home. Integrated smart home systems allow you to monitor and control energy use. Features such as programmable thermostats and advanced lighting systems enhance your home's efficiency while adding convenience to your daily routine. The property is surrounded by beautifully landscaped grounds featuring native plants that require minimal maintenance. A tranquil covered patio area provides the perfect space for relaxation or entertaining. Focus on wellness with a home that emphasizes indoor air quality, featuring advanced ventilation systems and non-toxic materials to create a safe and healthy living space for you and your family. Situated in Dungannon, you'll enjoy the peace of rural living while being just a short drive from Lake Huron, local amenities, parks, and schools, allowing for a balanced lifestyle. (id:46441)
426 Elgin Street
Huron-Kinloss (Lucknow), Ontario
Charming 4-Bedroom Bungalow with In-Law Potential. Welcome to this clean and well-maintained 4-bedroom bungalow, perfectly located in a desirable neighbourhood close to parks, amenities, and just steps from the local public school an ideal spot for families. Inside, the home offers a bright & functional, main floor featuring newer appliances, air conditioning, and large windows that bring in plenty of natural light. You'll love the sunroom overlooking the well-kept back yard, perfect place to enjoy the morning coffee or casual entertaining.The lower level boasts a good sized recreation room complete with a cozy fireplace, making it a perfect spot for gatherings, movie nights, or a kids play area. Plus, with side access to the basement, theres excellent potential to create a second unit or in-law suite for extended family or rental income.Additional highlights include an attached garage, a bonus workshop for projects or extra storage, and excellent curb appeal that enhances the property's warm and welcoming vibe .A fantastic opportunity for homeowners and investors alike this home checks all the boxes! (id:46441)
2274 34 Line
Perth East (Shakespeare), Ontario
This fully renovated duplex offers myriad opportunities, whether its as an investment property, a multigenerational family home or a residence with home occupation potential. Renovated inside and out in 2024, the upgrades make for carefree ownership. The exterior features a new roof and aluminum/vinyl siding and windows. The interior boasts a 2-bedroom and 3-bedroom unit, each offering 1244 sq ft. Inside you'll find all new flooring, drywall, fabulous kitchens with granite countertops and fully renovated bathrooms with walk-in, glass showers. (One of which is an ensuite off the primary in the 3-bedroom unit!) The electrical and plumbing have not been neglected, they have also been updated throughout. The massive 1.66 lot offers yet more opportunity. With this property's R2 Zoning, an accessory building of 7.5% of the lot would be allowed. Imagine the possibilities for your garage or shop? All this and highway access to Stratford and Kitchener Waterloo. (id:46441)
556 Highway 518 W
Perry, Ontario
Potential for Seller to hold a partial Mortgage.Living the cottage country dream is at your fingertips. Just press that button to book a showing!No HST.A beautiful 21 acres of privacy in Emsdale,just a short distance to Huntsville/Muskoka.ATV trails throughout.Located on a bus route for schools & on a year-round municipal maintained road.Not only is there a fabulous view of your own property,but also looking out to an abundance of tree tops along the skyline.The sunset filled skies w/the west exposure & the fall colours will be something like you've never seen/experienced before.Over 3000 ft. of a new build home to be completed by the new owner, you, w/your preferred finishes.Floor plans are available for the three bedroom, two bathroom, roughed in home w/full basement & plans for a screened in porch.Vaulted ceilings & large windows,bringing in plenty of light w/ a picturesque view. Looking out to a families playground of property & large pond deep enough to go for a swim!Propane forced air,drilled well & heat pump.Wired for speakers n cat5 for video surveillance.While you finish building your new home there is already a smaller existing home in as is condition.Create trails & wonderful memories for you, your family & friends on this large piece of property.Or access nearby trails for snowmobiling & off roading.Area lakes to access, including, Lake Vernon,Fairy Lake, Peninsula Lake & Mary Lake.Additionally,Huntsville offers small boutique shops,big box store shopping, trails,lake access,beach,marina,golf club,downhill skiing/ski club,schools,maple farm,parks museum,festivals,torch lit skating,riding ranch,sledding,wildlife reserve,tubing hills,skating rink,Arrowhead Provincial Park,restaurants,galleries,spas,summer camps,hockey arena,public swimming pool,theatre,,Hospital.This property & location will not disappoint.Make the move & surround yourself w/ the peaceful atmosphere & wonders of Mother Nature.The beginning & end of your days will have a magical feeling. (id:46441)
7589 89 Highway
Wellington North, Ontario
Welcome to 7589 Highway 89 in Wellington North. This beautiful piece of country living gives you the peace and lifestyle of the country while only being 7 min away from the town of Mount Forest. The home on the property boasts 3 bedrooms, 2 full bathrooms and an unspoiled basement waiting your finishing ideas. Upon entering the home you will find a good-sized foyer, large enough for everyones outdoor apparel. The living room of the home faces to the back of the property and affords expansive country views with large windows, and a cozy woodstove for the cool winter nights. The kitchen and dining room areas are adjoined, making a great space for entertaining or to help the kids with homework while making family dinner. There is a 4-pc bathroom located on this level, along with main floor laundry and a main floor bedroom. Upstairs you will find 2 further bedrooms, the primary spans the length of the back of the home and again offers beautiful views of the property and surrounding countryside. A large walk-in closet and second 4-pc bath complete the second level of the home. The basement is unfinished but features a walk-out and has many possibilities to add to the livable square footage of the home. The back deck views to the back of the property are what country living is all about. The property itself consists of 4.6 acres and features manicured as well as natural areas. The west side of the lot was previously an orchard, planted with various cherry, pear and apple trees that could be brought to its former glory with a little bit of effort. The backyard area has an above-ground pool for the hot summer days where you can cool off. The property also has a detached double garage/shop that is perfect for the handy man or completing the projects that come with a property of this size. 7 minutes away in the town of Mount Forest, you will find groceries, schools, churches as well as a hospital with a 24-hour emergency room. Roof completed in 2025. (id:46441)
61 Bellevue Street
Guelph (Dovercliffe Park/old University), Ontario
Endless Potential on a Rare 303 ft deep lot in Old University. Welcome to 61 Bellevue Street! An exceptional opportunity in one of Guelph's most established neighbourhoods. Inside, you'll find a well-maintained home full of character and updates that has been enjoyed by the same family for over 20 years! Featuring bright principal rooms, hardwood flooring, and plenty of natural light. The functional layout includes a cozy living area, updated kitchen, and 4 generously sized bedrooms. Whether you are looking to move in as-is, renovate, or add on, the possibilities here are endless. The true standout is the park-like backyard. The deep and wide lot offering unparalleled outdoor space, perfect for gardening, a pool, or even a future addition or ADU. Mature trees and ample green space create a private escape right in the city. Enjoy the oversized single car attached garage + bonus detached double garage at the back of the property- perfect for hobbyists and car enthusiasts. Located just minutes to downtown Guelph, U of G, parks, schools, transit, and amenities, this is a unique chance to own a home on one of the larger residential lots in the area. Properties like this don't come up often! Contact today for more info (id:46441)
707 - 796468 Grey 19 Road
Blue Mountains, Ontario
Seasonal furnished Rental available August 15 2025. A sweet spot at North Creek, where there is summer pool, HOT tub, Rec Centre and Restaurant on the trail and so close to activities. A smartly modified 1 bdrm Unit at North Creek Resort fully furnished, and ready for you to enjoy life at The Blue Mountains. Nicely appointed, kitchen, cozy fireplace, walkout to covered deck. Separate bedroom from main living area. North Creek offers tennis courts with nightlights, inground seasonal pool, year round HOT tub. Shuttle to Village. $4500 includes 3months rent with Utilities and wifi included, Additional 2 weeks is possible. Walk Across to a Bridge and onto the trail at the base of Blue Mountain where you can hike right over to the Village where there are additional restaurants, coffee shops, shops and more. (id:46441)
#29 - 209472 26 Highway
Blue Mountains, Ontario
Whether you're seeking the perfect four-season getaway or a smart investment opportunity, this beautifully updated condo at Craigleith Shores checks all the boxes. Ideally located in one of the area's most desirable communities, this open-concept, east-facing unit offers stunning views of Georgian Bay and the surrounding natural beauty.Step out onto your private deck and take in the serene water views, or relax inside where modern upgrades and tasteful finishes shine. The condo features durable vinyl plank flooring throughout, a freshly painted interior, and a brand-new white kitchen complete with quartz countertops, a sleek backsplash, extra cabinetry, and stainless steel appliances, including a full-size stove.Enjoy cozy nights by the wood-burning fireplace, which is professionally maintained each year, and spacious, light-filled living in the open-concept kitchen/living room. Craigleith Shores is a well-maintained building that offers resort-style amenities, including a luxurious in-ground pool and sauna. With walking and biking trails right in your backyard, and close proximity to Blue Mountain, skiing, beaches, and local shops, this property is a rare blend of comfort, convenience, and outdoor lifestyle. Don't miss your chance to own a slice of paradise in this sought-after location! (id:46441)
Water's Edge W1 - 3876 Muskoka Road 118 Highway W
Muskoka Lakes (Medora), Ontario
Experience effortless Muskoka cottaging at Waters Edge, a stunning private villa at The Muskokan Resort on Lake Joseph. This rare offering provides the perfect blend of luxury and convenience, allowing you to enjoy all the beauty of cottage life without the upkeep. With equity fractional ownership, you'll secure a highly sought-after summer week every year, plus four additional weeks throughout the seasons. Waters Edge is a detached 3-bedroom, 4-bathroom cottage with two pull-out couches, comfortably sleeping up to 10. Your own private hot tub, just steps from the shoreline, makes this feel like an exclusive retreat. Set on 36 acres with 725 feet of pristine shoreline, The Muskokan Resort boasts a spectacular sand beach and an array of top-tier amenities, including an outdoor pool, tennis courts, gym, sauna, games room, theatre room, library, and more. Best of all, everything is taken care of simply arrive, relax, and enjoy. Don't miss this rare opportunity to own a carefree piece of Muskoka luxury. (id:46441)
152 Village Gate Drive
Wasaga Beach, Ontario
Welcome to 152 Village Gate, in the Georgian Sands community of Wasaga Beach. This 3 bed, 1.5 bath townhome is just 5 years new. There is a 4 acre sports park planned steps from the back door! This unit offers a garage with inside entry and gas furnace. The primary bedroom has a convenient 4 piece semi ensuite. Parking for 2-3 vehicles between the garage & driveway. Here you can enjoy four-seasons of recreation including kayaking, boating, hiking, biking, skiing, snowshoeing and snowmobiling. Located near commercial shopping plazas, and the famous beachfront, as well as the new twin-pad arena and library. In this golf course community homeowners will have access to The Links at New England Village Golf and Country Club, a 7100 yard championship course located at the eastern gateway to Wasaga Beach. A great investment for active couples, young families, those looking for an affordable get-away or investors. (id:46441)
7761 Mcarthur Side Road
Ramara, Ontario
Did your power go out during the Ice Storm this winter? Were you left in the dark and cold for a week? Did your basement flood leaving you to deal with insurance? Would your life be better if you never had to worry about power outages or floods again? LOOK NO FURTHER! Discover the perfect blend of eco-friendly living and modern comfort in this beautifully designed off-grid home. Powered by a solar system and backed by a propane generator, this home offers true independence from traditional utilities. Nestled on a serene 2-acre lot, surrounded by 100 acres of pristine farmland, this property provides a rare opportunity for sustainable living with stunning views and unparalleled privacy. Key features include: 3 Bedrooms, 2.5 Bathrooms that are spacious and thoughtfully designed with plenty of room for family and guests. Enjoy the luxury of heated floors throughout the home, keeping you warm and comfortable in every season. This is a custom-built, energy efficient solar home that harnesses the natural power of the sun to reduce your energy footprint. Specially designed windows and blinds work together to trap solar warmth in the winter, making heating efficient and cost-effective year-round. Combined with the fireplaces in the living room and master bedroom, you will have no problem keeping cozy all winter. Stay comfortable during warmer months with a modern heat pump system that efficiently cools the home, paired with a large statement ceiling fan to circulate air throughout the space. The kitchen is the heart of the home, featuring high-end appliances and ample counter space. Perfect for culinary enthusiasts who love to entertain or create gourmet meals in style. Above the spacious 3-car garage that offers plenty of room for vehicles, tools, and storage, you will find a versatile loft area with endless possibilities perfect for creating additional living space, an office, art studio, or simply for extra storage. (id:46441)
Ls04 - 90 Orchard Point Road
Orillia, Ontario
Welcome to effortless waterfront living at its finest. This beautifully designed 1,262 sq. ft. condo is perfectly positioned at The Narrows in Orillia, offering panoramic southwest views and year-round enjoyment on Lake Simcoe. Step inside to find a bright, open-concept layout with soaring 10-foot ceilings, a high-end gas fireplace, and wall-to-wall windows that bring the lake right to your doorstep. The spacious great room flows seamlessly into a chefs kitchen featuring premium appliances, elegant finishes, and ample prep space, perfect for entertaining or simply enjoying the view while you cook. The grand primary bedroom offers the ultimate retreat, complete with its own spa-inspired bathroom. A second full bathroom adds convenience, and the generous den provides flexible space for a home office, creative studio, guest room, or even a second bedroom. Step out onto your oversized, ultra-private terrace and take in the stunning sunsets or your morning coffee with nothing but lake views and fresh air. This condo also comes with two underground parking spots and full access to exceptional resort-style amenities: a sparkling outdoor pool, hot tub, fitness centre, sauna, billiards, table tennis, rooftop lounge, library, hobby room, and elegant party space with BBQs. Hosting overnight guests? A private guest suite is available too. With beautifully landscaped grounds, a quiet shoreline, and dock rentals just steps away, this is lakeside living at its most refined. Located just 10 minutes from downtown Orillia and Casino Rama, and only 1 hour and 15 minutes from the GTA, this property is perfect as a full-time residence, summer home, or weekend escape. Come experience a lifestyle where every day feels like a getaway. (id:46441)
8 Ross Street
South Bruce Peninsula, Ontario
Located in the charming Lake Huron town of Oliphant, this vacant lot is a rare find. Just a block away from the stunning shores of Lake Huron and only a short drive to the popular Sauble Beach, the location is truly exceptional. Imagine building your dream home in this highly desirable area. With a bit of vision and some planning with the municipality, this beautiful property offers the perfect foundation for a future filled with sunsets and lakeside living. Don't miss this opportunity to own a piece of paradise in Oliphant. (id:46441)
161 6th Street
Hanover, Ontario
Charming Curb Appeal on Corner Lot with Countless Updates. I'm sure you'll agree that the front porch adds a welcoming touch as you enter this home, and whether you use it as a 3-season sitting area or a mud room, it's convenient at any time of the year! This property features an eat-in kitchen with included appliances, patio doors that lead to a gorgeous covered deck equipped with a comfortable ceiling fan, the perfect spot to enjoy a warm summer day or evening. Additional highlights include a living room with a gas fireplace, a dining area, three bedrooms, 1 1/2 bathrooms, a cozy recreation room with an electric fireplace, and a basement for all your hobbies and ample storage. Additional features consist of a new metal roof installed in 2021, a 6' x 14' storage shed, a newly installed water softener, a hot water heater added three years ago, and an attached garage. The large, partially fenced yard completes this inviting home. The design of this home is perfect for families of all ages, and it is within walking distance to amenities - the location can't be beat! (id:46441)
26 Kent Street
St. Catharines, Ontario
Currently renting or ready to downsize? This move in ready, freshly painted bungalow is a fantastic opportunity. Located in the Western Hills community this home is a very short distance to the 406 Highway access, parks, schools, shopping and restaurants. Easy one floor living with 2 bedrooms, 1 full bath, living room, bright eat-in kitchen and light filled sunroom. The back deck offers a peaceful spot for your morning coffee. Updates include Furnace (2024), new flooring in the kitchen & bathroom, and newer deck. Take a look at the 3D Matterport for a virtual walk through of the property! (id:46441)
254 Wellington Street W
Mount Forest, Ontario
More than meets the eye! This bright and open 2+1 bedroom bungalow in Mount Forest offers comfortable living in a fantastic location—within walking distance to downtown, schools, and close to many local amenities. The main floor features a welcoming layout with convenient main floor laundry closet with an additional laundry hook up in basement. A large insulated and heated drive-through garage is perfect for hobbyists, storage, or easy backyard access. The backyard offers a wonderful mix of sun and shade, complete with a nice deck for relaxing or entertaining, plus a handy garden shed for added storage. The partially finished basement includes a third bedroom and plenty of storage, with potential to finish the rest to suit your needs. A great opportunity for first-time buyers, downsizers, or anyone looking for a well-maintained home with room to grow. (id:46441)
8010 Derry Road Unit# 1009
Milton, Ontario
Experience stylish, maintenance-free living in this gorgeous one-bedroom + den suite located in the new Connectt Condominiums. This thoughtfully designed unit features a spacious open-concept layout with large windows that fill the living area with natural light. The sleek, modern kitchen is outfitted with elegant finishes, perfect for both everyday living and entertaining. The versatile den offers the flexibility to create a home office or guest room. The bright and airy primary bedroom includes a private three-piece ensuite, while a separate powder room adds convenience for guests. An in-suite laundry closet completes the functional layout. Residents of Connectt Condos enjoy an impressive array of amenities, including a fitness center, rooftop terrace with panoramic views, outdoor pool, party and event spaces, cozy lounge areas, and 24-hour concierge service — all thoughtfully designed to complement a vibrant lifestyle. Perfectly located at the intersection of Ontario Street and Derry Road, you’re just minutes from shopping, restaurants, Milton District Hospital, green spaces, trails, and easy highway access. (id:46441)
140 Secord Lane
Burlington, Ontario
The Haven. A rare waterfront estate on a private laneway in South Burlington. Set on nearly ¾ of an acre with 103 ft of shoreline and full riparian rights, this property offers privacy, direct lake access, 11,417 Sq ft of living space and a lifestyle that feels like a luxury resort without leaving home. Inside, the lake takes centre stage. Floor to ceiling windows in the great room frame the view, anchored by 22-foot ceilings, a dramatic full-height stone fireplace, and a skylight that floods the space with light. A second living room provides another place to unwind, while a private office with 18-foot beamed ceilings and a stone feature wall inspires focus. Designed by architect David Small and built by Rock Cliff Custom Homes, this home is a masterclass in craftsmanship and elegance. Details like radiant heated floors throughout and a heated driveway ensure year-round comfort. Three outdoor terraces extend the living space. One includes a full outdoor kitchen with built-in BBQ, fridge, and bar sink; another is heated and screened for cooler nights. An additional custom stone patio sits at the water’s edge. The backyard is a showstopper. An infinity edge pool appears to spill into the lake, while a private tennis court adds to the resort feel. Inside the kitchen features a large quartz island, Sub- Zero, Miele, and Wolf appliances, and custom cabinetry. A generous mudroom and main-floor laundry offer everyday function. Upstairs are four bedrooms, each with its own ensuite. The primary suite enjoys panoramic lake views, a spa-like ensuite, and a custom dressing room with center island. A second laundry room is also on this level. The walk-out lower level includes a lounge and bar, wine cellar, golf simulator, gym with lake views, sauna, tiered theatre, guest suite, and 3 additional bathrooms. An oversized 4-car tandem garage completes the home. Just minutes to downtown Burlington and a short drive to Toronto and Niagara, this is lakeside living without compromise. (id:46441)
Lot 11 Millie's Way
Armour, Ontario
Discover Lot 11 on Millies Way. A beautiful 2.0-acre parcel tucked away in a peaceful and private setting, surrounded by mature trees in a growing community. This is an ideal location to bring your dream home to life. Conveniently located just 5 minutes from town amenities and Doe Lake, with quick access to Highway 11 (only 3 minutes away) and just a 25-minute drive to Huntsville. Building lots in this sought-after neighbourhood are limited. Don't miss your opportunity to secure yours! (id:46441)
61 Crawford Drive
South Bruce Peninsula, Ontario
Situated on a quiet No Exit year round road, you'll find this beautiful 99 acres of land in Purple Valley! The property consists of some open areas and has an abundance of mixture of hardwood bush. The property used to be the "old homestead" many years ago. There is a driveway, hydro (currently disconnected) and a well (depth unknown) on the property. Ideal location for a year round country home; it could also be a hobby farm - great for horses! Located on the property is also a large open bay shed and part of the old foundation where the home once stood. Property is close to trails, and a short drive to the town of Wiarton, marina, shopping for amenities, groceries, etc. Government Dock is also nearby. The property measures approximately 1300 feet wide by 3315 feet deep. Property is located on a year round municipal road. Rural services are available such as garbage and recycling pick up. The property is zoned DC (Development Control) and is under the jurisdiction of the Niagara Escarpment Commission. For further information regarding building permit, feel free to contact 519-371-1001 Email: [email protected]. Reference roll number 410259000716300 . Current taxes: $519.00. If you're looking for a large parcel of land to enjoy nature or just to putter around, this one might be the one for you! Please do not enter the property without a Realtor. (id:46441)
344 Sykes Street N
Meaford, Ontario
Exceptional Commercial Development Opportunity in Downtown Meaford. High traffic location on bustling Sykes St North in downtown Meaford, across the street from the water. Vacant land in urban areas seldom come to market, making this an excellent chance to invest in the growth of Meaford and Southern Georgian Bay. This vacant piece of land offers a prime opportunity for a commercial venture (excellent location for car wash). Spanning just under an acre, this lot enjoys close proximity to essential Meaford amenities including the regional Hospital, community centre, golf club, yacht club, shops, and restaurants. Zoned for urban highway commercial use, the property accommodates a wide range of potential businesses and services, such as accommodation facilities, auto services, retail, institutional uses, restaurants, and storage. With its strategic location on the main thoroughfare and its unique proximity to the waterfront, this is a rare opportunity to own in the heart of Meaford's vibrant community. (id:46441)
466408 12th Concession B, R.r. 4
Grey Highlands, Ontario
If you've been searching for a lakefront lot, search no longer; 92 acres of mixed hardwood, pine forest, and fields. All of this and 1800 feet of lake frontage on Lake Eugenia, one of the most popular inland lakes in Southern Ontario! Build your House/Cottage/Chalet and of course a dock at the lake. All summer you can fish, canoe, kayak, wakeboard, water ski, swim or land your floatplane, taxi up to the dock and grab your first pint of beer to celebrate the beginning of the weekend. During the winter months, you can enjoy the privilege of year round living, being just 10 minutes from Beaver Valley Ski Club and only 30 to Craigleith or Blue Mountain resorts! Ski, snow shoe, Snowmobile, ATV or go for a quiet stroll on the century-old trails in the bush made by the founding farm family. Tap trees in the spring with the kids and make Maple Syrup over your own toasty fire. There is even a century-old post and beam drive shed that you could upgrade to the most amazing summer Theatre/man cave/ entertainment/dining facility. Only 1.5 hours to K/W, Waterloo/Guelph, or Pearson. Seeing is believing with this fine offering... Miss it at your peril. (id:46441)
125 Graham's Hill Road
Georgian Bluffs, Ontario
One of the few remaining lots in a small subdivision overlooking Georgian Bay, the escarpment and islands. This lot is level, dry and very private on a small dead end road with breathtaking views. Graham's Hill Road runs along the top of a bluff with views of waters of Big Bay and of Griffith, White Cloud and Hay Islands at the mouth of Colpoys Bay. Access to property is by very well maintained paved municipal roads. Culvert installed and rough driveway. Views to the West, North and East are of Georgian Bay and the Escarpment. View to the South across the road is worked farmland. Lot is approximately midway between the city of Owen Sound and the town of Wiarton, providing shopping, dining, medical services, etc. Several golf courses within 30 minutes. For boating, swimming, fishing and other water sports, the public boat launch, dock and shore stone beach is just 3 kms away at the bottom of the hill in the hamlet of Big Bay. (id:46441)
25 C Mohawk Street Unit# Lower
Brantford, Ontario
Welcome to this fully renovated and fully authorized luxury basement apartment, offering a private and modern living experience. This spacious unit features two large bedrooms with custom-built closet organizers, a stylish 3-piece bathroom, and a bright open-concept layout filled with natural light. Enjoy the convenience of a private rear entrance and your own in-suite laundry. Located in a quiet, family-friendly neighborhood, the property is close to public transit, shopping, and the university, and it sits along a school bus route—perfect for students, professionals, or a small family. Move-in ready and beautifully finished throughout, this is a fantastic opportunity to lease a quality space in a desirable area. Don’t miss out! (id:46441)
138 East Street Unit# 5
Oakville, Ontario
An exceptional opportunity to own a brand new luxury executive townhome by Sunfield Homes, ideally located within walking distance to Bronte Harbour and the scenic shores of Lake Ontario. Nestled in the vibrant heart of Bronte Village, you're just steps from boutique shops, local restaurants, transit, the Bronte Marina, and the area's beloved annual festivals. This beautifully designed home has over $100,000 of upgrades, and offers approximately 3,019 sq. ft. of finished living space, including a 726 sq. ft. finished basement. A true showcase offering a blend of comfort, functionality, and elevated finishes. Enjoy wide-plank engineered oak flooring, 24 x 24 porcelain tiles, smooth ceilings, and over 20 pot lights throughout the home. The spacious kitchen is a standout feature, complete with Taj Mahal Quartzite countertops, a stunning slab backsplash, an oversized island, and five built-in appliances, perfect for both casual dining and entertaining. Architectural details include a custom oak staircase with metal pickets, 10-foot ceilings on the second floor (main living level), and 9-foot ceilings on the remaining floors, creating an open and airy atmosphere. A 141 sq. ft. outdoor terrace extends your living space, offering the perfect setting for morning coffee or evening gatherings. The ground floor bedroom or den features a walkout to the backyard, while the finished basement adds flexible space for a home office, gym, or media room. With its ideal location and thoughtful design, this move-in ready townhome offers an unparalleled lifestyle in one of Oakville’s most charming and walkable lakeside communities. (id:46441)
6500 Montevideo Road Unit# 1014
Mississauga, Ontario
Desirable Parkview Residence! Lovely 3 bedroom with 1100 sq. ft of living space! Spacious master bedroom features 2 pc. ensuite & W/I closet. Relax in the warm & inviting living room complete with a walkout to the 18' balcony, a great place to enjoy the peaceful morning sunrise! Plenty of natural light throughout! Amenities include a Gym, Sauna, as well as a library & ample visitor parking. Steps to Meadowvale Go, community centre & public Library. Bus transit at your door! Well maintained building, with maintenance fees that include heat, hydro & water. Situated on the edge of lake Aquitane, there are plenty of trails to explore. steps to Meadowvale theatre and close to schools, shops, and restaurants. Conveniently located near all urban amenities with easy access to hwys 401 & 407. (id:46441)
450 Dundas Street E Unit# 612
Waterdown, Ontario
Welcome to TREND 1. Built by award winning Builder, New Horizon Development Group. Opportunity knocks in this 6th floor, south facing 1 bed/1 bath condo that is move in ready. The combination of exceptional upgrades and the shift in the market makes this an ideal place to enter the real estate market. Quality upgrades including: Stainless Steel appliances, Quartz countertops, Upgraded Vinyl plank flooring and In-suite Laundry. Enjoy the amazing amenities in the building including: Party Room, Fitness Rood, Rooftop Patio with BBQ's, bike storage as well as a small parcel delivery service. Includes one surface parking spot and a storage locker that is conveniently located on the same floor as the condo. Great location and close to all amenities. Waterdown has many amenities to enhance your lifestyle. This is a great place to call home. (id:46441)
937 Montgomery Drive
Ancaster, Ontario
Oversized Double-Wide Lot (previously 2 separate lots) backing onto Tiffany Falls in Ancaster Heights. From the moment you arrive at this stunning 3+2 bedroom bungalow, the mid-century charm and modern touches invite you in — with a striking double-door entry, floor-to-ceiling windows, and vaulted ceilings that flood the main living space with natural light and panoramic views of the forest. This beautifully maintained home offers a spacious and functional layout, featuring a fully finished basement with two additional bedrooms, perfect for extended family or a home office setup. The warm and inviting living room boasts a contemporary fireplace, hardwood floors, and seamless indoor-outdoor living framed by nature. Set on a lush, private lot surrounded by mature trees, this is your opportunity to own a serene escape — just minutes from Ancaster Village, trails, and amenities. A rare find that combines timeless design with the beauty of conservation living. Note that this property was originally two lots with the current bungalow situated on 1 of the 2 lots. If severed you would have nearly a half acre on the second currently empty lot. (id:46441)
4131 Lorraine Crescent
Burlington, Ontario
Welcome to Shoreacres—one of Burlington’s most sought-after neighbourhoods near the lake and vibrant downtown. This beautifully updated family home delivers space, warmth, and lifestyle with over 3,200 sq ft of finished living. Multiple living areas flow from a sunlit living room with fireplace to a formal dining space, a crisp white kitchen with stainless appliances, and a cozy family room with walkout to a deck . Upper levels offer four spacious bedrooms, while the bright lower level features a second double-sided fireplace, full bath, rec room, games room and/or guest bedroom —perfect for in-laws or teens. The oversized laundry/mudroom with outdoor access adds everyday ease. But the real showstopper? A backyard oasis with pool, patio, and raised deck—ideal for entertaining or relaxing. Mature trees, lush gardens, and total privacy make this space unforgettable. Walk to top schools, parks, lakefront trails and more. This is more than a house. It’s the one your family’s been waiting for! (id:46441)
4353 Concord Avenue
Beamsville, Ontario
Prime Location! End-Unit Townhome Facing a Beautiful Park This bright and spacious end-unit townhome offers the best of both worlds—situated directly across from a lovely park and featuring a generous backyard with plenty of room to relax or entertain. Ideal for first-time buyers or savvy investors, this three-bedroom gem boasts an open-concept living and dining area, ready for your personal touch. New Stove, Washer Dryer to be installed October 5/2025. Conveniently located just minutes from schools, shopping, and highway access, this home is the perfect blend of comfort and convenience. (id:46441)
5702 Sixth Line
Hillsburg, Ontario
Perfectly Set On 2 Acres Surrounded By Mature Trees, This 3+2 Bedroom Raise Bungalow Feels Like Home The Minute You Pull Up. The Living Room Is Warm And Inviting With A Wood-Burning Fireplace. A Spacious Dining Area Looks Out To The Backyard And Flows Into The Bright And Airy Kitchen, Where You Will Find A Large Island And Stainless Steel Appliances. The Primary Bedroom Includes A Private Ensuite Bathroom. Finished Walk-Out Basement With Eat-In-Kitchen, Full Washroom And 2 Bedroom. 2 Car Garage Attached Plus Additional 4-Car Detached Garage. Come And Make This Home Your Home Where You Will Enjoy The Stunning And Secluded Views Both Morning And Night! This Property Is Minutes Away From Orangeville. This Property Comes With A Remote Gate For Extra Security. (id:46441)
86 Union Boulevard
Kitchener, Ontario
Union Apartments presents a rare opportunity to acquire a professionally managed, 22-suite low-rise complex in one of Kitchener-Waterloo’s most sought-after residential neighbourhoods. Comprised entirely of 22 one-bedroom suites across two well-maintained walk-up buildings, the property is steps from the Grand River Hospital, ION LRT, major bus routes, and a short drive to the University of Waterloo and Wilfrid Laurier University. Tenants enjoy on-site parking, modernized kitchens with stainless steel appliances, oversized original trim, and on-site laundry facilities. The property’s proximity to healthcare, education, and transit hubs ensures consistent rental demand and long-term value. (id:46441)
21 Balfour Crescent
Waterloo, Ontario
Well-maintained 15-unit walk-up in Kitchener. Suite mix: 15 × 2-bedroom apartments with a mix of updated and classic finishes. Walkable to shopping and transit with on-site surface parking. Stable income with measured upside on turnover. Financials and data room available upon signed CA. HST in addition to the purchase price where applicable. Confidential rent roll and P&L available upon execution of attached Confidentiality Agreement. (id:46441)
141 Kipling Avenue
Kitchener, Ontario
Rockway low-rise with stable in-place income and clear mark-to-market upside. 16 suites (10×2BR, 5×1BR, 1×3BR) in a 1980 walk-up, separately metered hydro, gas-furnace common systems, and roof replaced Oct 2023. Several suites have been updated with modern finishes; others remain in clean, rent-ready condition—ideal for an investor to capture organic rent growth on turnover without a heavy CapEx program. On-site laundry (2), 16 storage lockers, and 17 surface parking stalls. Family-friendly pocket near parks, schools, Fairway shopping, and transit including Courtland buses & Block Line LRT. R-6 zoning. Strong tenant appeal today with additional upside through suite refreshes as leases roll. (id:46441)

