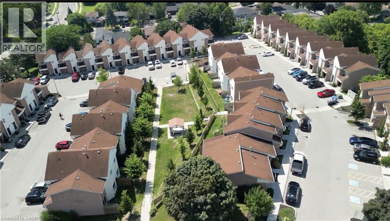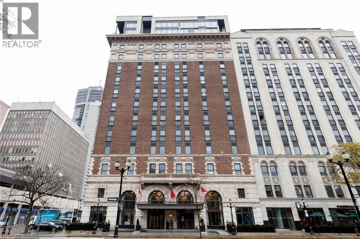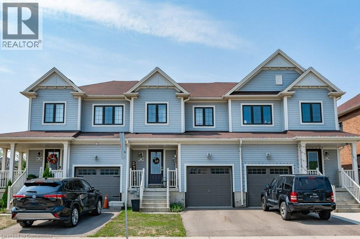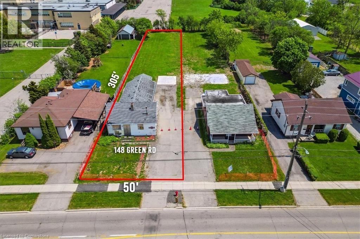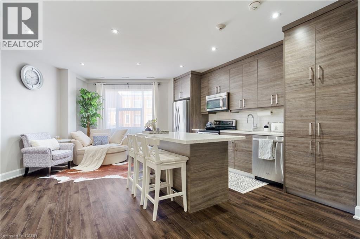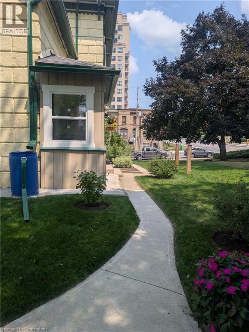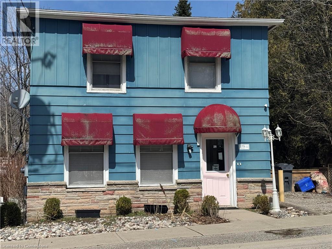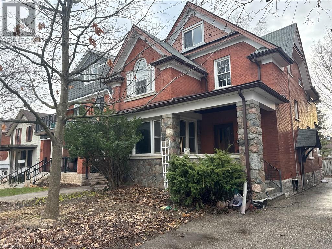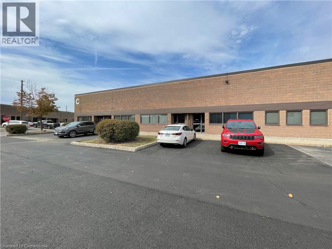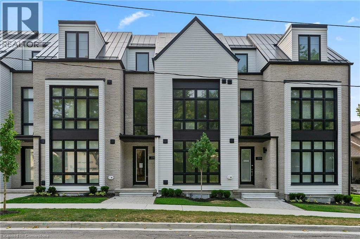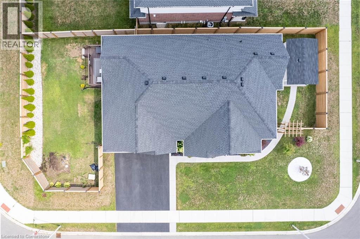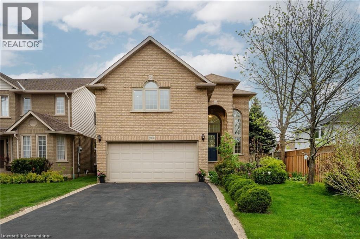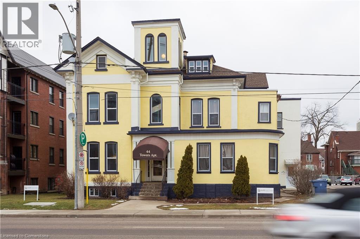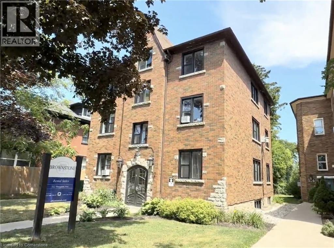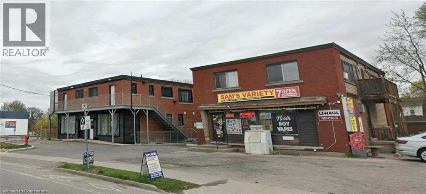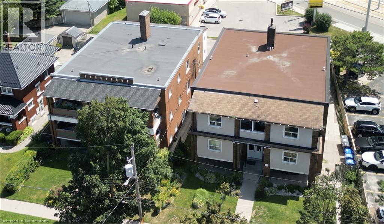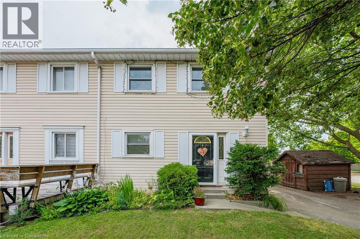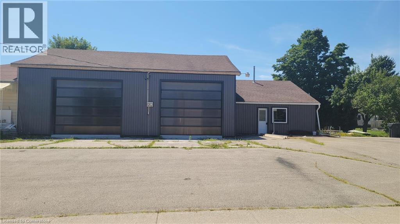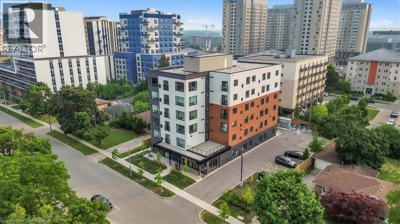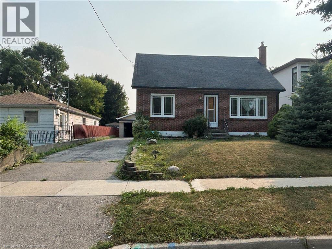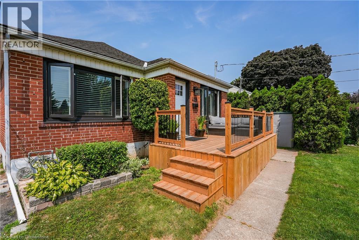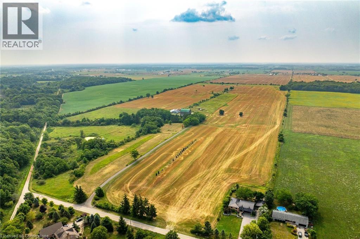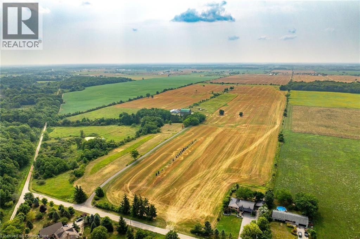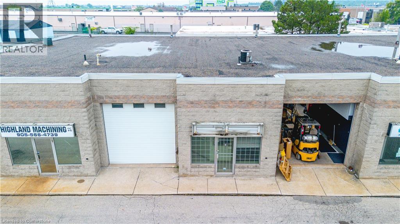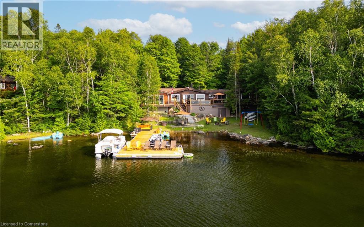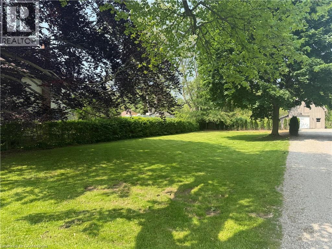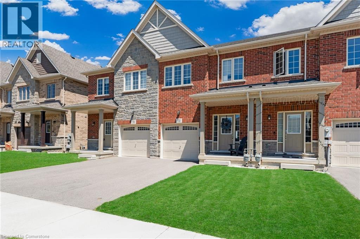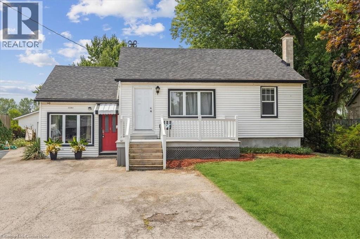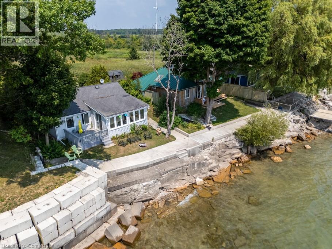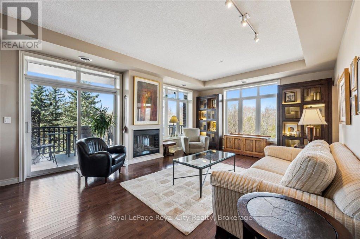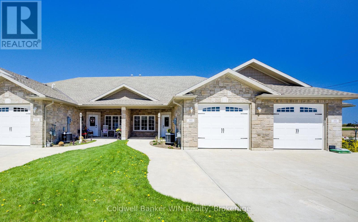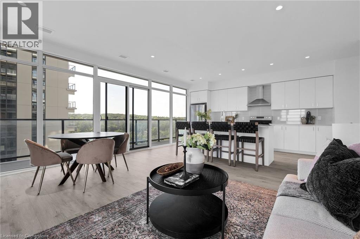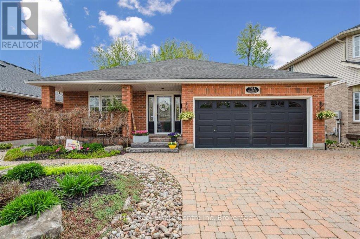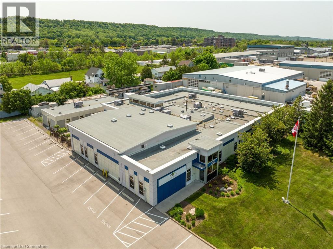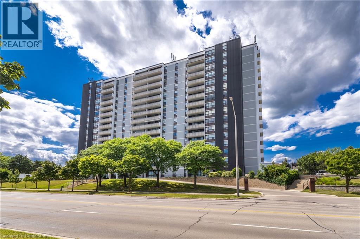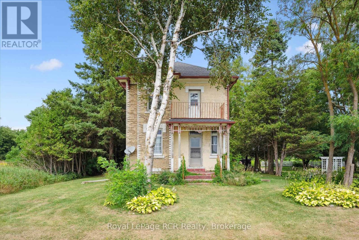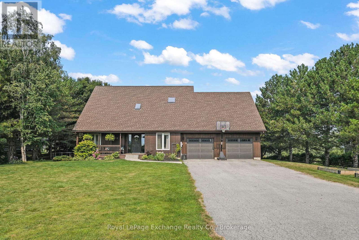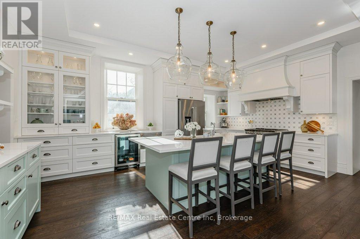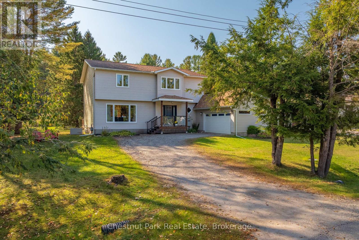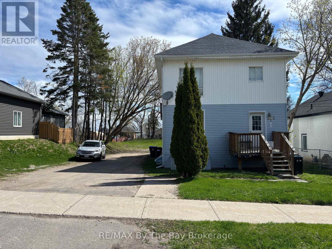15 Millwood Crescent
Kitchener, Ontario
Eight blocks of purpose-built townhomes in a mature Kitchener neighbourhood. 97 units total, comprised of two-storey 2-bedroom layouts and upper-floor 1-bedroom flats. Ample on-site parking with over 100 spaces. Well-situated close to schools, parks, shopping, and public transit. Rare multi-residential scale in a proven rental market. (id:46441)
118 King Street E Unit# 917
Hamilton, Ontario
Enjoy Condo living in this Executive Suite for lease in residences of Historic Royal Connaught! Luxurious upgraded 2 bed, 1 bath suite has floor to ceiling windows with amazing city views! Bright suite has 9' ceilings, kitchen w SS appliances, granite counters, upgraded lighting, in-suite laundry. Secure parking, locker & 24 hr security. Amenities include: yoga/fitness rm, lounge games rm w chef's kitch, theatre, inner courtyard, terrace w canopies & BBQ's, as well as Starbucks on ground lvl! No pets or smoking. (id:46441)
105 Thompson Road
Caledonia, Ontario
Welcome to this fabulous open concept freehold townhome nestled in the highly desirable and family-friendly Avalon community of Caledonia! This home is bright and spacious and perfect for modern living and entertaining! Enjoy cooking and gathering in the fabulous kitchen, complete with large island and cozy dining area that flows seamlessly into the generous family room, ideal for families with small children, hosting friends or family gatherings. Step outside to a fully fenced backyard, perfect for kids, pets, or summer BBQs. The upper level offers 3 good-sized bedrooms, including a lovely primary suite with a private 3-piece ensuite and convenient upper-level laundry! Lower level has been partially finished, additional 2-piece bath and lots of storage! Additional features include a private driveway, single car garage, easy inside entry and extra street parking across the road. All conveniently located in an incredible, family-friendly community close to schools, parks, and all amenities! Easy commute to Hamilton and 403. Call today to experience all that Caledonia living has to offer! (id:46441)
148 Green Road
Stoney Creek, Ontario
ATTENTION DEVELOPERS, BUILDERS, INVESTORS! Amazing opportunity to develop and build multi-residential Fourplex housing in the heart of Stoney Creek (50' frontage x 305' depth). New updated R1 zoning allows for many new construction opportunities that you can start today! Located close to all amenities, schools, highways, transit, shopping - perfect location! Option to be sold along with 146 Green Rd, which would allow you to add (2)- multi unit homes to your portfolio. Vendor take back mortgage available to help you get started! Don't miss this prime location! (id:46441)
2 King Street W Unit# 208
Dundas, Ontario
Check out this beautiful 2 bedroom, 1 bath condo right in the heart of historic downtown Dundas. This unit has been fully updated with an open concept design that features quartz countertops, stainless steel appliances, pot lights, updated bathroom and more! Being right in the heart of Dundas, this unit is just steps away form shopping, dining, coffee shops, transit and loads of hiking trails that lead to many of the areas top natural highlights including Tews Falls and Websters! With one underground parking spot and one storage locker and plenty of other amenities this is the perfect place to call home and an absolute must see! (id:46441)
25 Courtland Avenue E Unit# Basement
Kitchener, Ontario
** Available September 1 $2000/ month plus Hydro** Welcome to this glorious 2 bedroom basement unit! With a picturesque yard and entryway just steps away from Kitchener Downtown. This home has been fully renovated (circa 2024) featuring 8 foot high ceilings with plenty of light. Ample parking, amazing location with gas and water included in the rental price, this won't be here for long. No pets please, cats are exempt. (id:46441)
279 Charlotte Street
Port Stanley, Ontario
Wow - Walk to the Beach or just enjoy the Private Lot with Lots of Parking ona Quiet Street and close to all conveniences and restaurants. This property is perfect to live in full time or cottage time or rent out for an excellent return on investment. Currently this residence offers 2 -2 Bedroom Apartment Untis but could easily be converted back to a large family home. Updates are numerous including the flooring, the washrooms and the kitchens. Ample Parking, Landscaped, Marina, Place of Worship, Playground Nearby, Shopping Nearby. (id:46441)
32 Simeon Street
Kitchener, Ontario
Largest unit is 3 bedrooms, has a sun room and its own private stacked laundry. The main floor unit is two bedrooms and shares a coin-op laundry with the lower level bachelor. There is paved parking at the rear. This duplex is in a great central location, within walking distance to the library, Centre in the Square and the downtown area! (id:46441)
5035 North Service Road Unit# C-4
Burlington, Ontario
Nice clean unit suitable for many service commercial type business. Taxes, Maintenance, Insurance estimated to be $4.30 per square foot per annum. 12'x12' Drive in door. 600 volt 3 phase hydro and has sprinklers. Office configuration is 2 private a kitchenette and some open work space, all with heating and air conditioning. (id:46441)
2282 Sovereign Street
Oakville, Ontario
Experience refined lakeside living in this brand new executive townhome by Sunfield Homes, ideally located in the heart of Bronte—just a short stroll to Bronte Harbour, the shores of Lake Ontario, charming retail shops, restaurants, transit, and the lively annual Bronte festivals. Offering approximately 3,529 square feet of thoughtfully finished space, including a 770 sq. ft. finished basement, this residence is the perfect blend of luxury and convenience, complete with a private elevator servicing all levels. Designed with exceptional attention to detail, this beautifully designed home has over $80,000 of upgrades. The home features stone countertops, wide-plank engineered oak flooring, 24 x 24 porcelain tiles, and smooth ceilings with pot lights throughout. The heart of the home is a stunning kitchen with upgraded stone countertops, an oversized island with breakfast bar, and five built-in appliances, ideal for both daily living and entertaining. A custom oak staircase with sleek metal pickets adds architectural interest, while soaring 10-foot ceilings on the main living level and 9-foot ceilings on the other floors create a bright, airy atmosphere. Enjoy seamless indoor-outdoor living with a spacious 312 sq. ft. partially covered terrace, perfect for relaxing or hosting guests. The finished basement provides additional versatile living space and the ground floor includes direct access from the garage into the home for added convenience. This move-in ready townhome offers a sophisticated lifestyle in a vibrant, walkable community—don’t miss your chance to make it yours. (id:46441)
3 Coulthard Street
Tillsonburg, Ontario
Uniquely embraced by two streets, yet quiet from traffic noise on the inside, this exceptional bungalow offers privacy, stunning curb appeal, and a Lot orientation unlike any other—with NO side neighbors, just open space and clear views. Step inside to a grand, open-concept foyer, where a sleek kitchen with backsplash and island flows seamlessly into a vaulted-ceiling living room with pot lights and a warm gas fireplace. The kitchen appliances are brand new. A sliding door opens to your covered deck—perfectly shaded for relaxing or entertaining. This is just one of two private outdoor spaces. The second, located at the opposite end and accessible via a discrete rear corridor or the beautiful front concrete walkway, features a custom shed and space for extra storage or hobbies. With 2 spacious bedrooms upstairs and 2 more on the lower level, ceilings are high and the space feels cozy. This home is perfect for independent family members, guests entertainment or a home office to work quietly. A finished rec room adds flexibility, while additional unfinished areas offer room to grow. California shutters are outfitted throughout. The designer touch to this home , already has neighbors talking. Move in and make it yours. This isn’t just a home—it’s a lifestyle. (id:46441)
1262 Upper Paradise Road
Hamilton, Ontario
This impressive two-story home boasts a bright and spacious layout with soaring windows, a gas fireplace, elegant French doors, and a welcoming main floor design. The large eat-in kitchen features ample cabinetry, an oven, fridge, and dishwasher, and opens directly to a beautifully landscaped backyard. A freshly renovated basement with separate entrance includes a kitchenette, a full bathroom, and a bedroom, all completed under permit. This makes it ideal for an in-law suite or extra rental income. The backyard is perfect for entertaining or relaxing. It features a 15x30 pool that can be removed upon buyer request, a Beachcomber hot tub, a gazebo, and a storage shed. The home also includes main-floor laundry and thoughtful updates, such as new windows installed in 2021, a roof replacement in 2015, and a new garage door in 2014. These updates make this home both stylish and move-in ready. (id:46441)
44 Weber Street W
Kitchener, Ontario
Elegant and income-producing, this beautifully renovated Victorian mansion in the heart of Downtown Kitchener offers 17 fully tenanted suites with modern finishes and historic charm. Originally built in 1897 and fully converted in 1998, the property blends oversized original trim, high ceilings, and period architecture with contemporary upgrades including new kitchens, stainless steel appliances, and luxury plank flooring. The diverse unit mix—4 one-bedrooms, 12 bachelors, and 1 two-bedroom—caters to a broad tenant base. Situated steps from the ION LRT, Victoria Park, and the city’s cultural and tech hubs, 44 Weber delivers stable rental income, strong curb appeal, and turn-key operations with no immediate capital requirements. (id:46441)
112 Margaret Avenue
Kitchener, Ontario
Charming 12-unit brownstone in Kitchener’s sought-after Mount Hope neighbourhood, steps to the ION LRT, Kitchener GO Station, hospitals, parks, and downtown amenities. Built in 1942 and extensively updated, the property features all one-bedroom suites with modern kitchens, stainless steel appliances, luxury plank flooring, and on-site laundry. Current NOI $110,733, representing a 5% cap rate at asking price. Seven surface parking spaces (off-site). Strong rental demand from professionals, healthcare workers, and students. HST in addition to purchase price where applicable. Confidential rent roll and P&L available upon execution of a Confidentiality Agreement. (id:46441)
228 Margaret Avenue
Kitchener, Ontario
Mixed-use investment property at 228 Margaret Avenue, with adjacent 236 Margaret Avenue included in the sale. Total of 15 units: 1 commercial unit (convenience store) and 14 residential apartments (10 one-bedrooms, 3 two-bedrooms, 1 three-bedroom). Highly visible, transit-accessible location close to schools, shopping, and public transit. Strong rental demand with opportunity to improve income performance through hands-on management and capital upgrades. (id:46441)
17 Louisa Street
Kitchener, Ontario
Well-maintained 22-unit apartment property in Uptown Waterloo’s desirable North Ward, consisting of two neighbouring buildings on separate lots being sold together. The suite mix includes 3 bachelor units and 19 one-bedroom units, offering excellent rental appeal for singles and couples. Both buildings are professionally managed and benefit from steady tenant demand in this central, walkable location near transit, shopping, dining, and amenities. With current rents below market, there is significant upside potential through turnover and strategic renovations. A rare opportunity to acquire a stable, income-producing asset with long-term value growth in one of Waterloo Region’s most sought-after neighbourhoods. (id:46441)
1400 Wildren Place
Cambridge, Ontario
QUIET COURT LOCATION!! This spacious semi is located close to all amenities and features a spacious main floor with a large living room with sliding glass doors to the fully fenced yard. The second floor features 3 bedrooms with a large primary bedroom. Separate side entrance to the finished basement which includes an additional rec room and a full 3 piece bath. Great curb appeal!! (id:46441)
83 Wilmot Street S
Drumbo, Ontario
Great opportunity to start your own Auto Repair Shop, 2 truck bays plus separate office. (id:46441)
28 Donjon Boulevard
Port Dover, Ontario
Discover your dream home in Port Dover! This exceptionally renovated residence on prestigious Donjon Blvd boasts a sprawling .66-acre lot with million-dollar sunset views overlooking Black Creek. Imagine basking by the impressive 50’ concrete heated inground pool, perfect for summer gatherings. Relax on the private 550-square-foot cedar deck with a hot tub nestled beside mature trees, or tend flowers and homegrown vegetables in five raised garden beds. And that’s just the outdoors! Inside, the custom kitchen features cabinets by Darbishire with soft-close, pullouts, and ample storage, plus a stunning 4’x10’ Cambria quartz island. Six appliances, including two ovens, and a beverage bar with bar fridge complete the space. Canadian hickory engineered flooring and a sunken living room with abundant natural light and floor-to-ceiling shiplap fireplace wall elevate the casually sophisticated ambiance. The primary suite offers a tiled shower with rain head, and walk-in closet. The main floor also includes a second bedroom, now a home office, and a 3-piece bathroom with walk-in shower. The lower level offers a private third bedroom, 3-piece bathroom, family room, laundry room with front loaders, bonus room, pantry, and complementary LVP flooring. Details of this remarkable home are provided on feature sheet. Embrace the lifestyle you deserve in this Port Dover masterpiece—schedule your viewing today (id:46441)
269 Sunview Street Unit# 205
Waterloo, Ontario
This modern & spacious 1 Bed + den, 2 full baths condo with in-suite laundry offers all the conveniences of contemporary living. Den has been converted to a functional 2nd bedroom. Looking to upgrade your investment portfolio? Searching for a great place to study & live with a modern bright living space? You found it! Modern, Stainless-Steel Appliances, with In-Suite Laundry, Free Wireless high-speed Internet, with Natural Gas included. This condo has 9' ft ceilings & is carpet-free throughout. Walking Distance from Wilfrid Laurier University (4min), University of Waterloo (10min), ION Light Rail Transit (LRT) Station (13min), Conestoga College Waterloo (18min) and just minutes walk to countless Restaurants, Pubs, and the Uptown Waterloo Nightlife. The nearby ION Light Rail Transit (LRT) station provides easy access to Conestoga Mall, Uptown Waterloo, and downtown Kitchener, enhancing the property's appeal to those who rely on public transportation. This condo has everything you need for convenience-filled living and spacious 773 sq ft of living space. Ideal property for investment. (id:46441)
248 Felan Avenue Unit# Basement
Oakville, Ontario
Don't miss the amazing opportunity to rent this beautiful 2-bedroom basement! This R space includes a cozy living room, a modern kitchen, two bedrooms, in-unit laundry and a washroom. Key Features: 6 mins drive to Oakville GO, 2 mins drive to Oakwood Public School, nearby grocery shopping, restaurants and transit. Act quickly this fantastic rental wont last long!Tenant will be responsible for 40% of utilities. (id:46441)
429 Elizabeth Street
Grimsby, Ontario
BEACHSIDE CHARM MEETS MODERN STYLE… 429 Elizabeth Street is set on a 191’ deep lot in the beautiful Grimsby Beach district, where character, comfort, and location come together in this thoughtfully RENOVATED brick BUNGALOW just steps to the beach and the historic Elizabeth Street Pumphouse. Whether you’re downsizing, buying your first home, or searching for a peaceful retreat by the lake, this property delivers a turnkey lifestyle in one of Grimsby’s most sought-after pockets. Step inside to a warm slate-tiled entryway that leads to an OPEN CONCEPT, spacious living and dining area, updated with luxury vinyl plank flooring, crown moulding, and pot lights. The living room is wired for a gas fireplace or TV wall mount with a gas line behind. The UPDATED KITCHEN is as practical as it is stylish, featuring slate tile flooring, a gas stove, high cabinetry, laminate countertops, pantry, and an above-range microwave. Originally a 3-bedroom layout, the home now offers 2 bedrooms and a versatile DEN/OFFICE or mudroom (with closet and laundry rough-ins) that can easily be converted back to a third bedroom with the addition of a wall and door. The fully renovated 4-pc bathroom boasts porcelain tile, QUARTZ vanity, new window, and a luxurious soaker tub. The primary bedroom features a charming BARN DOOR, while the second bedroom includes a wardrobe and crown moulding throughout. The basement was waterproofed in 2020 and includes a sump pump, all new wiring, and an updated water shutoff. Shingles and plywood were replaced in 2023, and a BRAND-NEW DECK was added in 2025, ready for outdoor entertaining. Just a short stroll to the lake, trails, parks, schools, downtown Grimsby plus only 2 minutes to QEW access. This move-in ready bungalow is packed with thoughtful upgrades and coastal charm. CLICK on multimedia for virtual tour, drone photos & more. (id:46441)
200 Waterloo Avenue
Guelph, Ontario
LEGAL DUPLEX! Welcome to 200 Waterloo Avenue, Guelph a prime opportunity for savvy investors seeking immediate cash flow and long-term appreciation in one of the citys most desirable rental corridors. This fully updated legal duplex is ideally located just minutes from the University of Guelph, offering unparalleled access to a thriving student population and consistent rental demand. The main floor unit features a bright and functional layout complete with a spacious living room, dining area, and a beautifully finished kitchen with a separate entrance. It also includes a generously sized bedroom, in-suite laundry, and exclusive access to the basement for additional storage space. This unit is currently rented, providing immediate income for the new owner. The upper unit boasts its own private entrance and offers a comfortable one-bedroom layout plus a den - perfect as a home office or study area. With a full kitchen, stylish finishes, and in-suite laundry, this unit is turnkey and currently available for lease, allowing flexibility for investors or multi-generational living. Parking is a breeze with space for three vehicles, and the property has undergone recent updates, ensuring minimal maintenance and maximum appeal for quality tenants. Located on a direct bus route and within close proximity to downtown Guelph, major highways, restaurants, shopping, and everyday conveniences, this duplex offers the accessibility todays renters demand. With Guelphs vacancy rates consistently below 2% and the universitys limited on-campus housing, this property is perfectly positioned to capitalize on the city's booming rental market. Whether you're an experienced investor or just entering the student rental space, 200 Waterloo Avenue is a smart, strategic, and income-generating asset you won't want to miss. (id:46441)
450 Concession 4 Road
Caledonia, Ontario
Experience “Country Living” at its finest here at 450 Concession 4 Lane enjoying prime location less than 10 min drive north to Binbrook - only 20 min commute to Stoney Creek & Hamilton Mountain amenities. Turn east off Hwy 56 on Concession 4 Lane, proceed for approx. 2 km, there the road dead ends - that’s where you find this natural phenomenon - imagine deer & wild turkeys as your only neighbors. This 96.54 acre sanctuary offers beautiful rolling terrain ensuring excellent drainage for the approximately 60 acres of well managed arable farm land (currently rented on year to year basis - with additional 10-15 acres available; however currently used as pasture land) - encompassed with mature forest, native foliage & magical healthy pond providing an unblemished private canvas! Includes a burnt out residential dwelling allowing new Buyer to re-build possibly saving significant building permit & developmental fee costs. Situated an attractive distance from the homestead 40ft x 60ft post & bean built hip roof barn includes 20ft x 60ft lean-to - all in very good condition features hydro & operating water well, additional 28ft x 12ft metal clad Quonset style building & 17ft x 12ft multi-purpose building perfect for a dog kennel. This majestic, diverse property is perfect for that someone wanting to build a private rural estate to escape the city’s pressures finally being able to relax & breathe again - or - the price is realistic enough to gain the attention of expanding cash crop farmers who can appreciate the large amount of rolling, fertile workable fram land. Extras - newer 4000 gal water cistern, 2 x 100 amp hydro services & fibre internet (not activated). Your chance to own a “Peace of Paradise”! (id:46441)
450 Concession 4 Road
Caledonia, Ontario
Experience “Country Living” at its finest here at 450 Concession 4 Lane enjoying prime location less than 10 min drive north to Binbrook - only 20 min commute to Stoney Creek & Hamilton Mountain amenities. Turn east off Hwy 56 on Concession 4 Lane, proceed for approx. 2 km, there the road dead ends - that’s where you find this natural phenomenon - imagine deer & wild turkeys as your only neighbors. This 96.54 acre sanctuary offers beautiful rolling terrain ensuring excellent drainage for the approximately 60 acres of well managed arable farm land (currently rented on year to year basis - with additional 10-15 acres available; however currently used as pasture land) - encompassed with mature forest, native foliage & magical healthy pond providing rare, unblemished private canvas! Includes a burnt out residential dwelling allowing new Buyer to re-build possibly saving significant building permit & developmental fee costs. Situated an attractive distance from the homestead 40ft x 60ft post & bean built hip roof barn includes 20ft x 60ft lean-to - all in very good condition features hydro & operating water well, additional 28ft x 12ft metal clad Quonset style building & 17ft x 12ft multi-purpose building perfect for a dog kennel. This majestic, diverse property is perfect for that someone wanting to build a private rural estate to escape the city’s pressures finally being able to relax & breathe again - or - the price is realistic enough to gain the attention of expanding cash crop farmers who can appreciate the large amount of rolling, fertile workable fram land. Extras - newer 4000 gal water cistern, 2 x 100 amp hydro services & fibre internet (not activated). Your chance to own a “Peace of Paradise”! (id:46441)
14 Forest Avenue Street S
Hamilton, Ontario
Well-maintained mixed-use property at Forest Avenue & James Street South with 25 total units, including 23 residential apartments and 2 commercial units. Residential mix: 1 bachelor, 18 one-bedrooms, and 4 two-bedrooms. Tenants benefit from 6 on-site parking spaces and 6 laundry units. Modern suites renovated in the past 5 years with individual temperature controls, secured entry, and on-site laundry. Located steps from St. Joseph’s Hospital, GO Transit, parks, shopping, and dining. Strong walkability and excellent transit access make this a sought-after investment in a high-demand rental corridor. (id:46441)
31 Bigwin Road Unit# 5
Hamilton, Ontario
Welcome to Unit 5 at 31 Bigwin Road — a versatile and well-maintained commercial industrial condo, perfectly located on the East Hamilton Mountain. This prime location offers exceptional convenience, with quick access to both the Red Hill Valley Parkway and the Lincoln Alexander Parkway, making it ideal for businesses that rely on efficient transportation and logistics. The unit features a bright and spacious office area, providing a comfortable environment for day-to-day operations, meetings, or client interactions. Above the main office space, a functional mezzanine adds valuable square footage, perfect for additional storage or expanded work areas. The warehouse portion is thoughtfully designed with front drive-in door, allowing for smooth and efficient loading and unloading. Whether you’re operating a small distribution center, service-based business, or light manufacturing setup, this unit offers the flexibility and functionality to support your needs. With its strategic location, practical layout, and professional appearance, Unit 5 at 31 Bigwin Road presents a fantastic opportunity for business owners or investors looking to secure a quality space in a high-demand area. (id:46441)
288 Kemp Road W
Grimsby, Ontario
Unique 26-acre commercial property nestled in a prime location with endless potential uses! Ideal for the entrepreneur with a vision. Great business opportunity includes private club, full kitchen facilities, bar area, coat check, bathrooms and storage. Unleash your potential! (id:46441)
57 Lake Haven Drive
Kearney, Ontario
Perfectly positioned on the pristine shores of Loon Lake, this exceptional 6 bedroom 6 bathroom waterfront property offers 136 feet of sandy shoreline and direct access to both Loon and adjoining Grass Lake—spring-fed, crystal-clear waters ideal for swimming, fishing, kayaking, and boating. The thoughtfully designed interior of this year-round cottage celebrates the four seasons which is where the property gets it's name. Each of the four main bedrooms are thematically styled—Winter, Fall, Summer, and Spring. The master “Spring” suite is a private retreat with a Jacuzzi tub, oversized walk-in shower, and oversized vanity. Summer, Fall, and Winter are all large bedrooms with generously proportioned ensuite bathrooms. From the kitchen, family room, and main living room, there are unobstructed picturesque views of the lake. On the main floor there is also a children’s bunk room with queen/single configuration and ensuite, plus a sixth bedroom on the lower level with adjacent spa-style bath offer ample accommodations. The lower level also features an electric cedar sauna, a cozy TV room which can also be accessed from the primary bedroom via a spiral staircase, and tons of storage for water toys, gear and equipment. With a sought-after northwest exposure, the cottage captures breathtaking sunsets year-round which can be enjoyed from the dock, the upper deck which features a sunk-in hot tub and spans the entire length of the home and is accessible from multiple rooms in the home, the professionally landscaped lower deck complete with stone. A gated entrance welcomes you to a beautifully maintained property featuring a three-car garage, a Generac generator (2023), and a modern three-separator septic system with dual weeping beds. The property is also situated within close proximity to tons of trails to be enjoyed in the Winter by sled or in the summer by ATV. This is more than a cottage—it’s a refined lakeside sanctuary where nature, comfort, and privacy converge. (id:46441)
Pt Lt 13 Church Street
Pelham, Ontario
Beautiful building lot in the village of Fenwick, centrally located in the Niagara Region. This 49.21' x 147.63' lot is surrounded by mature trees in a family friendly neighborhood and has cedars planted around the rear perimeter for optimal privacy. The building envelope allows for a house foot print of up to 3638 square feet on ground level. This amazing lot is within walking distance to the quaint downtown of Fenwick and is located in close proximity to Centennial Park which features a splash pad, large playground, baseball diamonds, soccer fields and the Gerry Berkhout Trail. Natural gas, hydro, municipal water sanitary sewers, Bell, Cogeco and NRBN fibre optic available at the lot line. (id:46441)
72 Homestead Way Way
Thorold, Ontario
Immaculate and move-in ready, this 1,774 sq ft 3-bedroom, 3-bathroom townhouse built in 2020 offers modern living with high-end finishes throughout, including stainless steel appliances, stone countertops, custom window coverings, and 9 ceilings on the main floor. The nearly 18' x 12' primary bedroom features a 4-piece ensuite, walk-in closet, and a second closet for added storage. Enjoy the convenience of second-floor laundry, a spacious 22'9 x 10' garage, and a beautifully landscaped, newly fenced yard complete with lush grass, a poured concrete patio, BBQ nook, and a storage shed perfect for outdoor entertaining. (id:46441)
1591 Merrittville Highway
Welland, Ontario
Welcome to 1591 Merrittville Hwy – A fantastic opportunity for first-time buyers or investors! This charming 3-bedroom bungalow is ideally located just minutes from Niagara College, Brock University, shopping, schools, and the 406, with quick access to Welland, Fonthill, and Thorold. This home features a bright, modern kitchen, and laminate flooring throughout. Enjoy outdoor living with two composite decks, complete with a hot tub featuring a brand new motor and control panel (2025). Perfect for entertaining in both the front and back yards. Updates include newer windows, insulation, electrical, and plumbing for peace of mind. The lower level offers a cozy rec room with a gas fireplace. Bonus features include a converted garage currently set up as a golf simulator (easily converted back), and a 15x12 workshop in the backyard with hydro and concrete flooring—ideal for hobbyists or extra storage. Furnace 2013, Plumbing 2013, Electrical 2013, HWT 2020, Roof 2009, Septic pumped and Cistern (new pump & waterline) serviced & cleaned Aug 2025. Don't miss your chance to own this well-maintained, move-in ready home in a convenient location! (id:46441)
2110 Lakeshore Road
Dunnville, Ontario
Peaceful Lake Erie retreat offering a rare blend of privacy, panoramic water views, and direct lakefront access. This 3-bedroom cottage features a spacious living area and a wall of lake-facing windows that fill the space with natural light and frame stunning views from sunrise to sunset. The property includes a garden shed for added storage, relaxing fire pit, and concrete steps leading down to the water. Located just down the road from Knight’s Beach Resort and short drive to Dunnville, this is an ideal opportunity for a serene lakefront getaway. (id:46441)
212 - 71 Bayberry Drive
Guelph (Village By The Arboretum), Ontario
Welcome to Refined Retirement Living at the Village by the Arboretum Guelphs Premier 55+ Adult Lifestyle Community. Step into a life of ease, elegance, and endless opportunity in this bright and very spacious corner suite, ideally situated in one of the most exclusive adult communities in Southern Ontario. With windows on three sides and two private balconies, one overlooking the lush greenery of the Arboretum, this 1,610 SF home offers serene views, abundant natural light, and complete privacy. Just steps from the elevator from the grand foyer, this thoughtfully designed layout features an expansive open-concept living and dining space highlighted by tray ceilings and a charming electric fireplace. Whether entertaining or relaxing, the flow and finish of this home create a welcoming retreat you'll be proud to call your own.The well-appointed kitchen connects seamlessly to the main living area, perfect for hosting or casual dining. The generously sized primary bedroom offers a walk-in closet and private ensuite, while a second bathroom adds flexibility for guests. You'll also enjoy a versatile den/home office, in-suite laundry, and ample closet space throughout. An underground parking space just steps from an elevator and an exclusive storage locker are included for added convenience.But life here is about more than just your suiteits about the lifestyle. As a resident, you'll have full access to the 28,000+ sq ft Village Centre, a hub of activity offering an indoor pool, sauna, hot tub, fitness rooms, tennis courts, putting green, pickleball, billiards, library, and over 100 resident-led clubs and classes. Whether your interests lie in the arts, sports, social events, or wellness, there's something here for everyone. (id:46441)
103 Broomers Crescent
Wellington North (Mount Forest), Ontario
Welcome to this beautifully crafted 2-bedroom, 2-bathroom bungalow that offers the perfect blend of style, comfort, and accessible living. Designed with ease and functionality in mind, this home features wide, open spaces ideal for those seeking one-level, mobility-friendly living. The inviting living room boasts soaring vaulted ceilings and a cozy gas fireplace, creating a bright and welcoming space for relaxing or entertaining. The kitchen is a standout with sleek granite countertops and a dream walk-in pantry, perfect for home chefs. The spacious primary bedroom includes a walk-in closet, a private 3-piece ensuite, and sliding doors leading to a concrete patio and tranquil backyard. A second set of sliding doors from the guest bedroom also opens to this peaceful outdoor space. Additional features include gas forced air heat, luxurious gas in-floor heating, and central air for year-round comfort. The large attached single-car garage is fully lined in metal for easy cleaning, and the covered front porch includes a gas line for your BBQ. This home combines practicality, elegance, and accessible design in one exceptional package. (id:46441)
15 Glebe Street Unit# 1701
Cambridge, Ontario
Located in the heart of historic downtown Galt, this beautiful condo is part of the vibrant Gaslight District—a new center for residential, commercial, retail, dining, art, and culture. Here, life, work, and leisure come together to create an unparalleled living experience. This impressive unit has nine-foot painted ceilings, wide-plank light flooring, and premium finishes throughout. The spacious kitchen features modern cabinetry with designer hardware, quartz countertops, a tile backsplash, an oversized island with an under-mount sink and gooseneck faucet, and stainless steel appliances. The open-concept design flows seamlessly from the kitchen into a generous living and dining area, ideal for entertaining. Floor-to-ceiling windows and access to a large balcony let natural light flood the space. The primary suite offers his & her closets, glass doors leading to the balcony, and a luxurious four-piece ensuite with dual sinks and a walk-in shower. A second bedroom with floor-to-ceiling windows, a four-piece bath with a tub and shower combo, and in-suite laundry complete this premium unit. This condo also includes two parking spaces for your convenience. Residents enjoy access to an array of amenities, including a welcoming lobby with seating, secure video-monitored entry, a fitness area with a spacious yoga and Pilates studio, a games room with billiards, ping-pong, and a large TV, a catering kitchen, a private dining room, and a cozy library. The lounge opens onto a spacious outdoor terrace overlooking Gaslight Square, featuring multiple seating areas, pergolas, fire pits, and a BBQ area for outdoor relaxation. (id:46441)
15 Glebe Street Unit# 1414
Cambridge, Ontario
2 BED, 2 BATH CONDO UNIT AVAILABLE IN THE HIGHLY SOUGHT-AFTER GASLIGHT DISTRICT! This upgraded 1126 sqft unit has stellar views of the Grand River and the Gaslight Square and plenty of amenities in the surrounding area, it’s perfect for living! This unit offers 9’ ceilings, an open-concept kitchen/dining with upgraded appliances, large windows, in-suite laundry, and premium engineered hardwood, shaker-style cabinets, quartz countertops and backsplash, and many more. The open balcony is spacious and offers panoramic views of the city, with easy access from both the kitchen and the bedroom. This unit also comes with 2 underground parking spaces! You’ll also enjoy exclusive access to new Gaslight Condos amenities: exercise room, games room, study/library, and an expansive outdoor terrace with pergolas, fire pits, and BBQ areas overlooking Gaslight Square. (id:46441)
50 Grand Avenue S Unit# 1702
Cambridge, Ontario
2 BED, 2 BATH CONDO UNIT AVAILABLE IN THE HIGHLY SOUGHT-AFTER GASLIGHT DISTRICT! This 1126 sqft residence is nestled in the heart of Cambridge's emerging dining, entertainment, and cultural hub, promising a lifestyle of unparalleled convenience and modern luxury. As you step into this thoughtfully designed unit, you'll be greeted by generous 9-foot ceilings and an open-concept kitchen and dining area equipped with top-of-the-line appliances. Large windows allow natural light to flood the space, bathing the interior in warmth and inviting ambiance. In-suite laundry adds a practical touch, and premium finishes grace every corner of the unit. The open balcony (accessible from both kitchen and one of the bedrooms) is not only spacious but also offers breathtaking panoramic views of the city. For your convenience, this unit comes with 2 included underground parking spots, providing secure and easy access to your vehicle. Additionally, you'll enjoy exclusive access to the new Gaslight Condos amenities, including an exercise room, games room, study/library, and an expansive outdoor terrace with pergolas, fire pits, and BBQ areas overlooking Gaslight Square. Book your showing today and explore the potential of this beautiful living space. Don't miss this exceptional opportunity to live in one of Cambridge's most vibrant and desirable locations. Step out onto your private balcony and enjoy peaceful morning coffee or evening sunsets from above the city. Residents enjoy access to first-class amenities including a fitness center, rooftop terrace, party room, and concierge service. Just steps from trails, the Grand River, restaurants, cafes, shops, and public transit, this location offers a perfect balance of nature and convenience. Whether you're looking to upsize, downsize, or invest, Unit 1702 delivers modern comfort, a prime location, and an elevated lifestyle. (id:46441)
758 Willow Road
Guelph (Willow West/sugarbush/west Acres), Ontario
DREAM BUNGALOW AT A DREAMY PRICE!! Backing onto the tall trees of Mitchell Park, 758 Willow Road is a stunning 1789 square foot bungalow that will impress even the most discerning buyer. The beautifully landscaped property provides the peace and privacy of a nature retreat while the immaculate interior offers comfortable main floor living. The main level features 9-foot ceilings and expansive principal rooms that include a cozy living room, formal dining room with gleaming hardwood as well as a bonus family room with gas fireplace. The beautifully appointed, skylit kitchen features sparkling quartz countertops, breakfast bar, soft-close cupboard doors, tile backsplash, under cabinet lighting and stainless steel appliances. Walk out to a private, elevated deck with solar lighting and retractable awning that overlooks the gardens and enchanted woods. The spacious primary bedroom offers a walk in closet and an elegant 4pc ensuite bath featuring a glass shower, jacuzzi tub. The additional bedroom, 4 piece bath and laundry complete the luxurious main floor. The lower level is fully finished and boasts a bright, super spacious rec room another gas fireplace, a 3rd bedroom with an enormous walk in closet, a 3 piece bath with glass shower, and a bonus room that's perfect for games, crafts or even a home gym. The low maintenance yard includes a 2 car garage, double interlock drive and pathways and beautiful perennial gardens. Conveniently located near West End amenities, the Community Centre, Library, shopping, restaurants, and easy access to Hanlon and Highway 7. Schedule your viewing today! (id:46441)
115 South Service Road
Grimsby, Ontario
Introducing 115 South Service Road. This rare and unique opportunity is for any business looking to establish themselves in one of the most premier, highly visible and Accessibility location along the QEW. The location is approximately 45 min to Toronto or US boarder, 30 min to Hamilton Airport or port. Industrial building will consist of over 16,544 sqft. This property consists of of 443' if highway frontage, over 16'19' ceiling height. Whether you are seeking an industrial and/or office space to lease or purchase, 115 South Service Road is your gateway to growth and success in a booming area. Secure your place next to the future of Grimsby Innovation Centre, occupancy 1st Q 2026 (id:46441)
2055 Upper Middle Road Unit# 805
Burlington, Ontario
Bright & Spacious 2 Bedroom + Den Condo with Stunning Lake & City Views! Welcome to this beautifully appointed 2-bedroom + den, 2-bathroom condo featuring 1,197 square feet of open, sun-filled living space. Sweeping southern exposure, all-day natural light, and unobstructed views of the Burlington’s skyline and Lake Ontario in every room. Inside, you’ll find open concept living/ dining room, a bright kitchen with space for a dinette, two generous bedrooms, a versatile den perfect for a home office or guest room, two full bathrooms, a separate in-suite laundry room, and ample storage throughout — all designed for comfortable, functional living. Ideally located close to all amenities, shopping, public transit, major highways, and within walking distance to everyday essentials — this condo features the perfect blend of convenience, comfort, and lifestyle. Residents also enjoy access to spectacular amenities, including two fitness centres, a tennis court, library, games room, workshop, craft room, guest suite, and an outdoor pool (currently under construction). Whether you’re looking to stay active, get creative, or simply relax, there’s something here for everyone. (id:46441)
2515 6th Avenue W
Owen Sound, Ontario
Welcome this spacious and beautiful finished semi-detached bungalow, offers 1,242 sq. feet per floor and located in a desirable, family-friendly neighborhood on the west side, only a five minute walk to the water. The main level features oversized open concept layout of living room, kitchen and dining room and a large master bedroom. The kitchen boasts a large island with electrical outlet, quartz countertops, opens to the dining area with a 12' x 16' pressure-treated back deck that is partially covered for year round BBQs. The main floor includes convenient laundry with cabinets, the flooring is vinyl plank and ceramic tile in all bathrooms and the mud/laundry room. The primary suite offers a 4-piece ensuite with an acrylic shower, large walkin closet and a second large while a 2 piece powder room serves guests, The fully finished basement adds living space, with two additional bedrooms, a 3-piece bathroom, a large utility room with extra storage, and a spacious family room complete with carpet, a direct vent gas fireplace, and a stylish painted mantel. Hard wood stairs lead down to this cozy lower level, which also features 8' ceilings (except under bulkheads) and a rough-in for central vacuum. The home showcases exceptional curb appeal with Shouldice stone exterior wrapping the entire unit, vinyl shakes above the main window, a fully covered concrete front porch with a cold room underneath, and a finished garage. A concrete driveway connects the garage to the street, with an additional walkway leading to the front entrance. The exterior is completed with a fully fenced, fully sodded yard perfect for outdoor living. Added highlights include central air conditioning, a high-efficiency gas forced-air furnace, and a HRV system. This move-in-ready home combines comfort, style, and convenience in a prime location. Don't miss your chance to make it yours! Taxes still to be calculated yet. NOTE. The adjoining wall is only in the garage, not in the house area. (id:46441)
311207 6 Highway
Southgate, Ontario
Move Right In! This century home just outside Mount Forest has a lot to offer, Sitting on approximately on a large property, this 2 storey home has upgraded windows, septic, roof, eavestrough, and electrical just to name a few. Basement is spray foamed, natural gas furnace as well as a field stone fireplace in the basement. New bathroom on main floor. Also a large 22' X 40' shop for all your toys (id:46441)
810 Troy's Trail
Huron-Kinloss, Ontario
Welcome to this stunning 4-bedroom, 3-bathroom Lake Huron view home, where breathtaking sunsets and resort-style living await. The showstopper of this property is the custom saltwater pool and spa, completed in 2023 by Cenote Pools & Landscaping. Featuring a Latham Olympia 12 fibreglass pool and Latham Royal Spillover Spa, this private backyard oasis is equipped with a 250,000 BTU heater, offering extended seasonal use and ultimate relaxation. Inside, the main floor offers a thoughtfully designed layout with an open-concept kitchen, dining, and living area all taking full advantage of the incredible lake views. The living room features a cozy natural gas fireplace, perfect for cooler evenings. A spacious main-floor bedroom with convenient bathroom access adds flexibility for guests or multi-generational living. The main-floor laundry room could easily be converted back into a second main-floor bedroom or a private office. Upstairs, the primary suite is a true retreat, complete with a luxurious 5-piece ensuite and sweeping lake views through oversized west-facing windows. An additional upper-level bedroom rounds out the second floor. The finished basement, completed in 2022, provides even more living space with a comfortable family room, exercise area, a 4th bedroom, a modern 3-piece bathroom, and a utility/storage room. Recent upgrades include the heated saltwater pool and spa in 2023, basement finishing in 2022, and new kitchen appliances including a rangehood and dishwasher installed in 2023. Natural gas lines are already connected to the furnace, fireplace, and pool heater, with hookups ready for future use at the kitchen stove, deck BBQ, and hot water tank. Attached garage (28'x28'). This exceptional property offers year-round comfort, luxurious features, and front-row seats to unforgettable Lake Huron sunsets. Recent appliance upgrades include GE Cafe induction stove (2023), Bosch dishwasher (2023). (id:46441)
15 Liverpool Street
Guelph (Downtown), Ontario
15 Liverpool is a timeless 3226sqft home that blends rich history W/thoughtful renovations nestled on one of Guelph's most beloved streets just steps from vibrant downtown! Beyond its striking curb appeal & original limestone exterior this property offers a backyard oasis W/heated inground pool, perfect place to unwind & entertain! Built in 1850 & expanded over the decades, this 5-bdrm home retains key elements of its historic charm. 2 original Italian marble fireplaces imported in 1850s remain beautifully preserved-testament to the homes craftsmanship & legacy. Yet at every turn its clear this home has been updated for modern living. Custom kitchen is designed W/entertaining & everyday life in mind W/quartz counters, Paragon cabinetry, high-end appliances & radiant in-floor heating. Off the kitchen is bright mudroom, 2pc bath & laundry also W/heated floors. Formal living & dining rooms are elegant & inviting W/hardwood, soaring ceilings, high baseboards & oversized windows. Upstairs, 5 spacious bdrms provide room to grow, host or work from home. Large windows brighten every room while thoughtfully added closets offer rare storage for a home of this era. One bdrm has custom B/I shelving perfect for book lovers or collectors. 2 full baths offer timeless design W/beautifully tiled main bath W/glass shower & soaker tub. Fenced backyard oasis W/heated in-ground pool recently upgraded W/new pump, sand filter, heater & custom safety cover, turn-key for summer enjoyment! Detached 2-car garage at end of long driveway includes storage& EV-ready. Major updates have been completed: new hydro line, updated insulation, full drainage system, multi-zone heating/cooling & high efficiency boiler. 2-min walk from downtown Guelph W/restaurants, shops, entertainment & GO Station. This home has been deeply cared for, one that honours its roots while embracing rhythm of modern family life. You're not just buying a house you're joining a story that's been unfolding for more than 170yrs (id:46441)
503 Bruce Avenue
South Bruce Peninsula, Ontario
DESIRABLE SAUBLE BEACH LOCATION - JUST 3 BLOCKS TO THE BEACH! This well-maintained 4-bedroom, 3-bathroom Home or Cottage is tucked into a Private, 90x198 ft Tree-Lined Lot just a Short Walk to Sauble's sandy beach and Main Street. The open-concept Great Room features vaulted ceilings and a large kitchen island that's perfect for gathering. The layout is ideal for hosting, with 4 bedrooms including a primary suite with a 4-piece ensuite and patio doors to a quiet deck area. Another bedroom offers a 2-piece ensuite, and the main bath includes in-suite laundry. Enjoy recent updates from 2024/2025 including a fantastic new screened-in porch, bathroom vanity, fibre internet, some new appliances, and furnishings. Outside, the covered porch and multi-level deck offer great outdoor space with plenty of privacy thanks to mature trees surrounding the lot. Great rental potential with a proven rental history makes this a smart choice whether for personal use, income, or both. Move-in ready and in one of Sauble Beach's most desirable locations. (id:46441)
3 Cormack Crescent
Bracebridge (Macaulay), Ontario
Tucked away on a quiet cul-de-sac just minutes from downtown Bracebridge you will find this exceptional 3-bedroom, 3.5-bathroom home. Thoughtfully renovated in 2011, this residence offers a warm and inviting open-concept main floor, featuring a spacious kitchen with granite counter tops perfect for cooking and gathering. The seamless layout flows into the dining and living areas, extending out to a private backyard deck surrounded by mature trees and lush greenery an ideal setting for relaxing or entertaining. Upstairs, you will find a generous primary suite complete with a walk-in closet and 5-piece ensuite. Two additional well-sized bedrooms, a 4-piece bath, upper-level laundry, and a flexible bonus area provide plenty of space for family living or work-from-home needs. The finished lower level includes a large recreation room, a 3-piece bath, and an extra bonus room perfect for a home gym, guest space, or hobby area. Additional features include a whole-home Generac standby generator, and an attached 2-car garage with an extra 1.5 bay for added storage. Direct access to scenic walking trails right from your backyard and conveniently located near Gostick Park and all the amenities of downtown Bracebridge, this is a rare opportunity to enjoy privacy, comfort and connection in one beautifully updated package. Don't miss your chance to make this home your own. (id:46441)
203 George Street
Midland, Ontario
Midland tri-plex with easy access to downtown. 3 self contained units each with their own entrance and hydro meter ( electrical heat.) Easy to rent. In suite laundry and ample parking. 3 x 2 bedroom: Unit 1 month to month ( basement ) $1650.Unit 2 month to month (main) $1285. Unit 3 lease till April 30th 2026 (upper) $1500. 2024 $3021.38 utilities; $2146.33 insurance. (id:46441)

