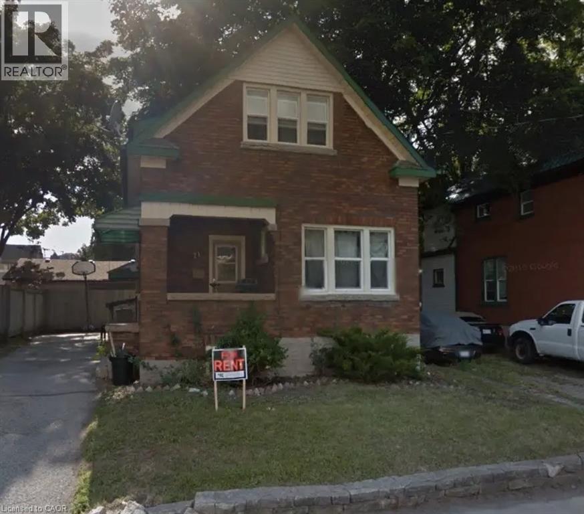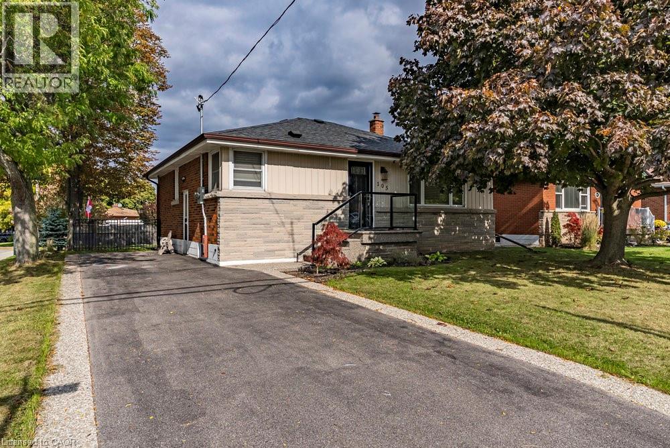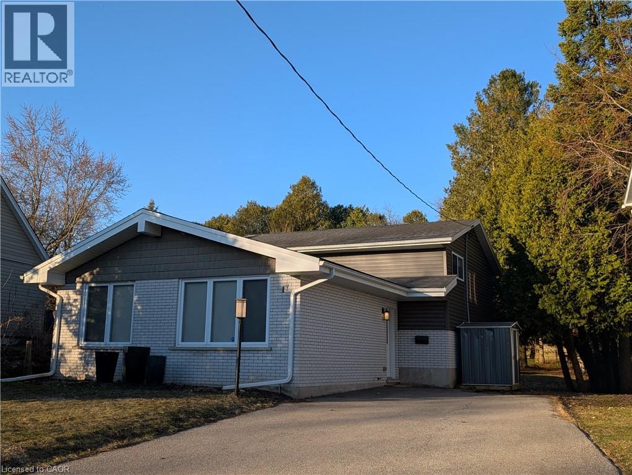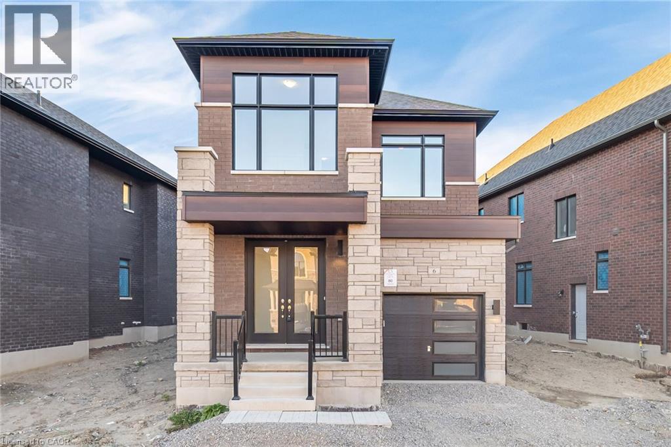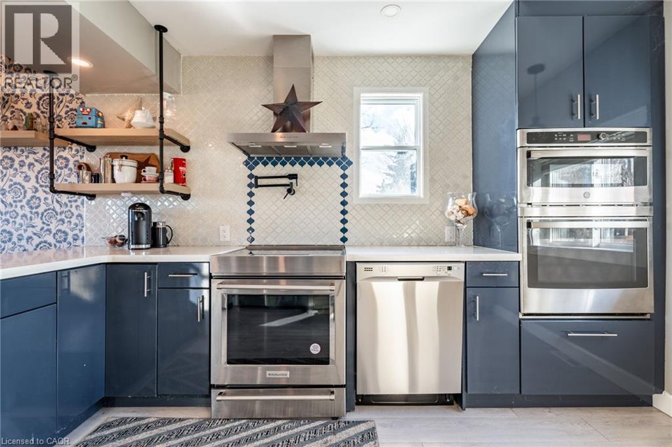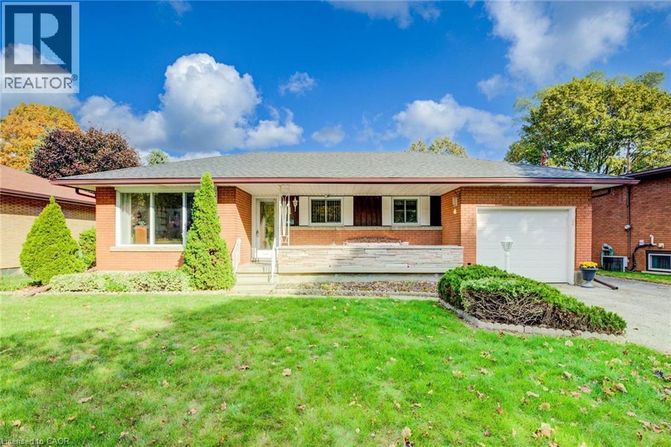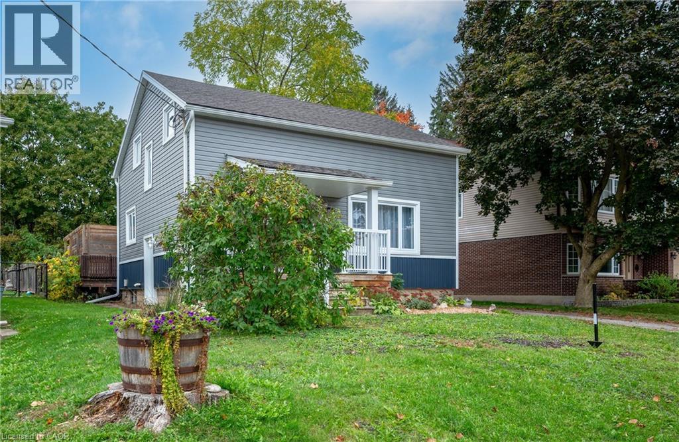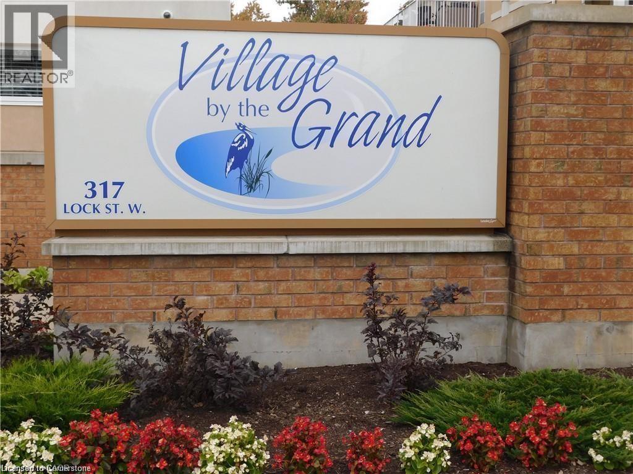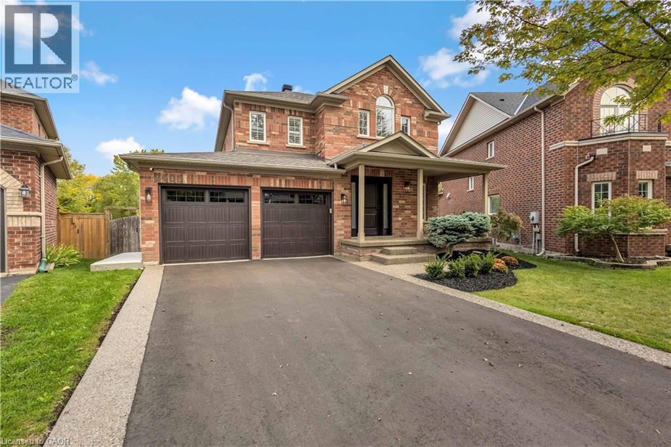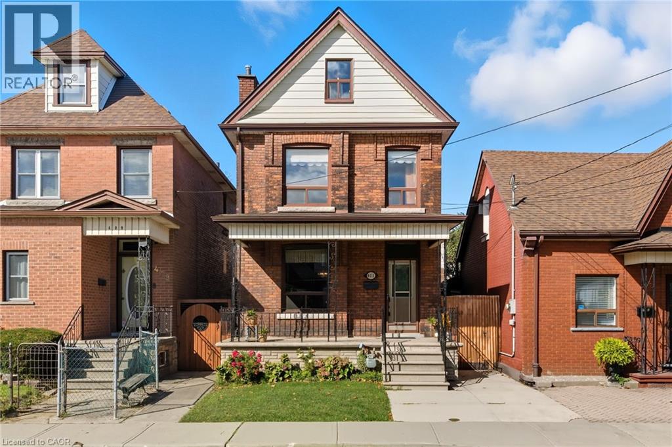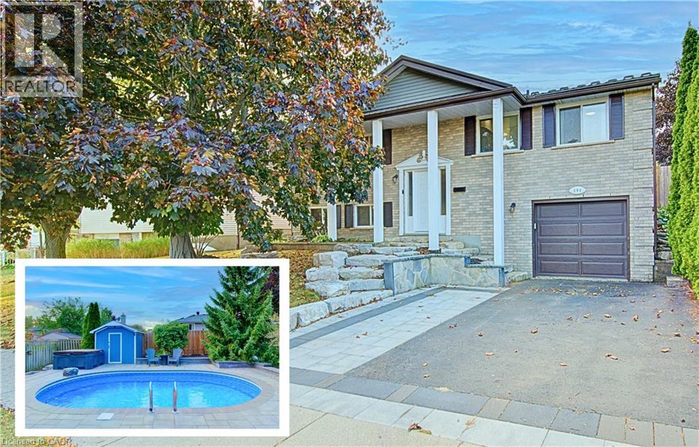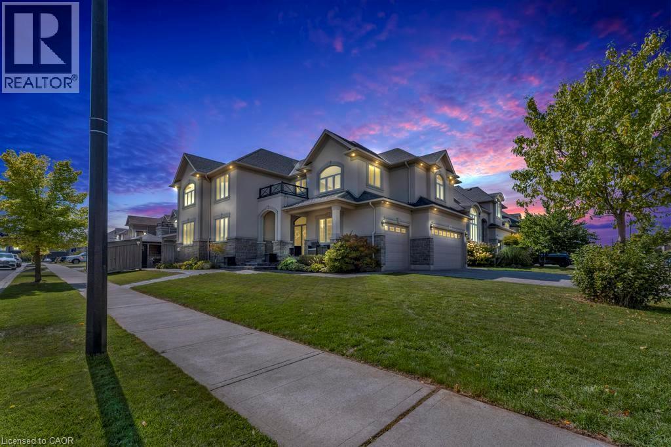21 Peppler Street
Waterloo, Ontario
Recently renovated 3-bedroom, 1.5-bathroom home located in the heart of Uptown Waterloo. This bright and updated space features a modern kitchen with stainless steel appliances, refreshed living and dining areas, and a well-maintained interior. Internet is included, and a new washer and dryer will be installed mid-November. One parking space is included. Occupancy is flexible. Can be furnished for an additional cost if needed. Ideal for a professional couple or dual-income tenants. No pets. Proof of income and credit check required. Centrally located within walking distance to shopping, restaurants, and all Uptown amenities. More photos coming soon. (id:46441)
105 Mcelroy Road E
Hamilton, Ontario
Welcome to 105 McElroy Rd E! This charming 3+1 bedroom brick bungalow sits on a corner lot in the desirable Balfour neighborhood on Hamilton Mountain. Inside, you’ll find a bright, freshly painted interior, an updated kitchen with newer stainless steel appliances, and three main-floor bedrooms. A main-level laundry hook-up adds flexibility for multi-generational living or an in-law suite. The finished lower level features a private side entrance, a 4-piece bath, spacious rec room, additional bedroom, and large utility room with potential for a second kitchen. Outdoors, enjoy an aggregate stone front porch and driveway accents, a fully fenced landscaped backyard with deck and BBQ hookup, plus a 24' x 20' insulated garage with its own hydro panel—ideal for a workshop or hobby space. Close to schools, shopping, hospitals, public transit, and highway access, this home offers comfort and convenience in a fantastic location. (id:46441)
17 Roosevelt Avenue
Waterloo, Ontario
AVAILABLE DECEMBER OR JANUARY 1ST !!! Welcome to your - very cool - mid-century, backsplit home in beautiful Maple Hills! Lot's of natural light in this updated, detached home. Enjoy having friends and family over for drinks and appetizers - prepared on your quartz countertops and served in your vaulted ceiling great room! Walk down a few steps and kick back in your massive rec room to listen to music, watch TV - or enjoy the view of your backyard through the oversized glass doors and windows. It's true - in this neighbourhood it's not uncommon to see bunnies hopping through gardens! Close to everything - U of W; WLU; Conestoga College; Costco; Ira Needles Blvd. restaurants, stores and medical centres; Beechmount Plaza; Convenant Cafe (YUM!!!); QuickTrip Variety and MORE!!! Mature trees abound, easy access walking paths and sidewalks through the neighbourhood. Exclusive parking in the driveway available via separate agreement. (id:46441)
6 Raja Street
Brampton, Ontario
Brand new 4-bedroom, 3.5-bath detached home built by OPUS Homes in the sought-after Castle Mile community. Approx. 2,560 sq. ft. with a traditional elevation featuring a stone and brick exterior. 9 ft ceilings on main & upper levels, 8 ft front entry door, smooth ceiling throughout the main floor hardwood on main, oak staircase with iron pickets, and triple-glazed ENERGY STAR windows. quartz/granite countertops, undermount s/s sink, pull-out faucet. Open concept layout with large island, breakfast area & family room with 50 linear fireplace. smooth ceiling throughout the main floor Primary retreat includes raised smooth ceiling, frameless glass shower with niche, standalone tub & double sinks. rough-in for EV charger & central vacuum. Fresh air exchanger, A/C, humidifier, kitchen water filtration system, upgraded light fixtures with energy star light bulbs throughout, 200 AMP service, cold cellar & basement 3-pc rough-in with oversized window. Full 7-year Tarion warranty. Excellent location near Hwy 427/407, schools, shopping, transit & amenities. Property Taxes are not assessed yet. (id:46441)
735 Beach Boulevard
Hamilton, Ontario
Charming Lakefront Property with Endless Possibilities. Located on a spacious double lot, this property offers the opportunity to build a second dwelling while enjoying the beauty and privacy of lakeside living. With direct lakefront access and a scenic waterfront trail that stretches for miles along Lake Ontario, this cozy home is a perfect entry point into the lakeside lifestyle. Low-maintenance and full of charm, its ideal as a retreat or as the foundation for future expansion. With abundant outdoor space and a prime location, this property offers incredible potential to build your dream home or simply enjoy the peaceful surroundings. A rare opportunity for versatile lakefront living! Take in breathtaking sunrises over Lake Ontario from the comfort of your spacious back deck, with stunning views of the Toronto skyline. (id:46441)
91 Massey Avenue
Kitchener, Ontario
Welcome Home! This lovely 3-bedroom bungalow offers peace and tranquility in a highly desired neighborhood. Step inside and discover the charm of this well-lit home, with its spacious living room, a dining room in the heart of the home and a cozy sunroom perfect for curling up with your favorite book. Designed with practicality in mind, some added bonuses are a new central AC (2024) and a roof that is only 5 years old. If you love entertaining, you'll also appreciate the expansive rec room downstairs. Relax in the private backyard or take a five-minute stroll to Wilson Park where you can enjoy the forest trails, swimming pool, playground and other amenities. Nestled in a great neighborhood, surrounded by green spaces, with shopping, schools, public transit and highway access nearby, this home is perfect for families or first-time buyers. You don't want to miss out on this rare opportunity. Come see for yourself! (id:46441)
190 Asmus Street
New Hamburg, Ontario
Nestled in the heart of the picturesque town of New Hamburg, this beautifully maintained 3-bedroom, 2-bathroom home offers the perfect blend of small-town charm and modern comfort—all just 15 minutes from both Kitchener and Stratford! Step inside and discover a home that's been lovingly cared for and thoughtfully updated by its current owners. The remodeled kitchen (2022) is a standout, featuring elegant quartz countertops and an added pantry cupboard for extra storage and functionality. You’ll also appreciate the many recent upgrades, including: New HVAC system & heat pump (2024), on-demand hot water heater and water softener (2023), new vinyl siding with additional exterior insulation, house wrap, soffits, fascia, and eaves with gutter guards (2022), new windows and doors (2016), and new roof with 30-year shingles (2016). This home is located in a safe, friendly neighbourhood with parks, top-rated schools, and countless local amenities just a short walk away. Whether you're raising a family or simply looking for a quieter lifestyle with easy access to the city, this home checks all the boxes. Don’t miss your chance to be part of this welcoming community. Schedule your private showing today and make this beautiful house your forever home! (id:46441)
317 Lock Street W Unit# 215
Dunnville, Ontario
LARGEST MODEL - Corner Suite on the TOP FLOOR in the popular Village By the Grand Adult Lifestyle Building. 1352 sq.ft 2 Bed PLUS DEN unit with 100 sq.ft. Private, South Facing Balcony overlooking Lock Street ,one of only 6 units with COVERED parking spot. The Cambridge Plus model offers 2 French Door Walk-Outs to your Balcony (Liv. Rm & Primary BR), Primary Bedroom w/Double Closets & Lots of Windows, Huge Primary Bath w/Walk-In Shower w/Built-In Seat, 2nd Bedroom with Walk-In Closet & 2pc Ensuite Bath, Open Concept Liv/Din & Kitchen with Breakfast Bar, Plentiful Cupboards & Pocket Door to Laundry Room. Extras & Features Include, Custom Window Blinds Thru-Out, Pocket Doors, 6 Appliances, Covered Parking Space, Storage Locker all Set in this exclusive Building with Beautiful facilities for your use - Indoor Spa Pool, Exercise Room, Fireside Lounge, Games Room and 2 Craft Rooms, Huge Community Hall, On Site Superintendent , Outdoor Covered Patio, BBQ, Lots of Social Events too! Perfectly located next to the Haldimand War Memorial Hospital & Pharmacy, and just steps to the Grand River, Parks, Shops and Downtown. (id:46441)
2403 Whitehorn Drive
Burlington, Ontario
Welcome to 2403 Whitehorn Drive — a beautifully maintained Sundial-built home nestled on one of Orchard’s most quiet, family-friendly streets. Situated on an impressive 5,500 sq.ft. pie-shaped lot backing onto peaceful greenspace, this residence offers nearly 2,700 sq.ft. of finished living space. The home features a thoughtful layout with 4 bedrooms and 3.5 bathrooms. Every bedroom is generously sized, with professionally designed closet organizers for maximum storage. Custom drapes and California shutters add a touch of elegance throughout. An extensive interior renovation showcases modern hardwood flooring, updated trim, a refreshed laundry room, and a renovated main floor powder room. Popcorn ceilings were removed for a clean, contemporary look. The professionally finished basement offers a large recreation area, a bedroom, a convenient walk-up to the backyard, and a stylish bathroom. Enjoy outdoor living in your private backyard retreat featuring a stunning inground pool with well-maintained and updated equipment and the tranquillity of a greenspace setting. The newly completed driveway and walkway (2025) add to the home’s curb appeal, while the roof was replaced in 2024 for peace of mind. Additional highlights include two charming gas fireplaces with brick backdrops — perfect for families seeking comfort, space, and privacy in the heart of the Orchard community. Enjoy outdoor living in your private backyard retreat featuring a stunning underground pool with well maintained and updated equipment. The newly completed driveway and walkway (2025) add to the home’s curb appeal, while the roof was replaced in 2024 for peace of mind. Additional highlights include two charming gas fireplaces with brick backdrops and the tranquility of a greenspace setting — perfect for families seeking comfort, space, and privacy in the heart of the Orchard community. (id:46441)
411 Catharine Street N
Hamilton, Ontario
Nestled in the heart of the family-friendly North End neighbourhood, this meticulously maintained century-old gem is brimming with charm, character, and timeless appeal. From the moment you arrive, the pride of ownership that has been lived in for over 70 years is undeniable from the oversized front patio, perfect for morning coffees or evening gatherings, to the easy-to-maintain exterior that makes upkeep a breeze. Step inside and be welcomed by original details like French pocket doors, offering both vintage charm and functional privacy between the main living spaces. The layout is warm and inviting, with countless possibilities to update and personalize the home while still preserving its historic beauty. This location cant be beat just a short walk to the Bayfront, local schools, grocery stores, mom-and-pop shops and public transit, making everyday errands and commutes effortless. Whether you're starting a family, downsizing, or simply looking for a place to call home, this property offers a unique blend of comfort, convenience, and character. Dont miss your chance to own a piece of history in one of the citys most desirable neighbourhoods. This beautiful home is ready for its next chapter all thats missing is you. (id:46441)
194 Limpert Avenue
Cambridge, Ontario
Welcome home to 194 Limpert Avenue, located in a family-friendly Hespeler neighbourhood! This nicely updated single-detached raised bungalow offers over 1700 sqft of finished living space, 3 bedrooms, 2 baths, a finished basement, single car garage with double driveway, plus an INGROUND HEATED POOL AND HOT TUB! The inviting main level features a bright living room with hardwood flooring, large windows, and a custom rustic fireplace surround; a functional kitchen with stainless steel appliances; and a dining area with patio door access to an enclosed three-season room. From here, step out to the deck and fully fenced, low-maintenance backyard complete with a pool and hot tub - perfect for relaxing or entertaining. Three bedrooms and an updated 4 piece bath complete the main level. The fully finished basement, with in-law potential and a separate entrance, includes a spacious rec room with above-grade windows and a wood stove; a versatile bonus room currently used as a 4th bedroom; another updated full bath, and laundry. Additional features include a METAL ROOF (2017), furnace (2024), AC, 125 amp panel, updated light fixtures, custom barn door, fresh, neutral paint (2025) and, NO RENTED EQUIPMENT. Located on a mature street close to schools, parks, shopping, highway access, and public transit, this home is updated and move-in ready! (id:46441)
236 Mother's Street
Hamilton, Ontario
This stunning detached home combines luxury, functionality, and style on a large corner lot with undeniable curb appeal. Featuring a rare 3-car garage and boasting over 3,100 sq. ft. of living space plus an additional 1,100 sq. ft. of finished basement, this home is designed to impress. Inside, the spectacular interior offers 4 spacious bedrooms and 3.5 bathrooms, including a luxury ensuite retreat in the primary suite and a convenient Jack & Jill bathroom shared by two bedrooms. A main floor office provides the perfect space for working from home, while the elegant dining room with coffered ceilings is ideal for hosting. The heart of the home is the gorgeous kitchen, complete with quartz counters, a gas stove, and modern finishes, seamlessly flowing into the large family room with a gas fireplace. The fully finished basement adds versatile living space, perfect for recreation, entertaining, or family gatherings. Step outside to your private backyard oasis, featuring a beautiful saltwater inground pool—ideal for summer relaxation and entertaining. With its impressive layout, upscale finishes, and a lot designed for both beauty and functionality, this home truly has it all. (id:46441)

