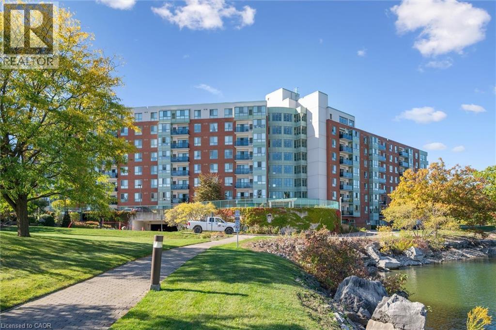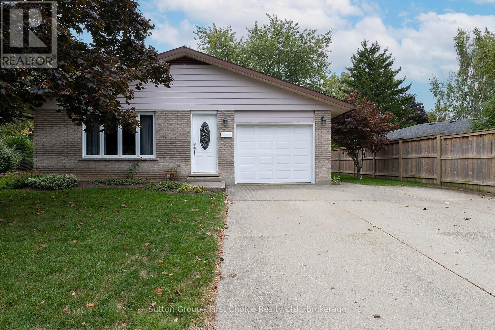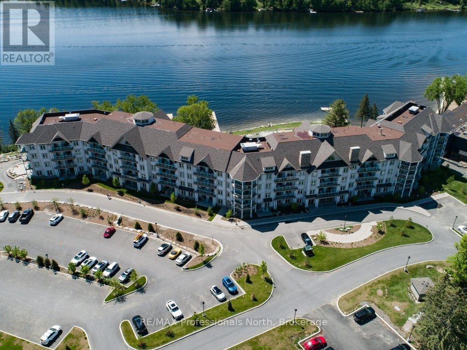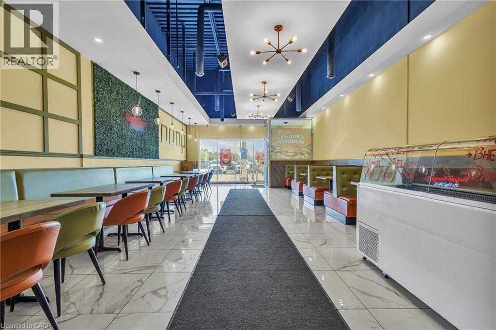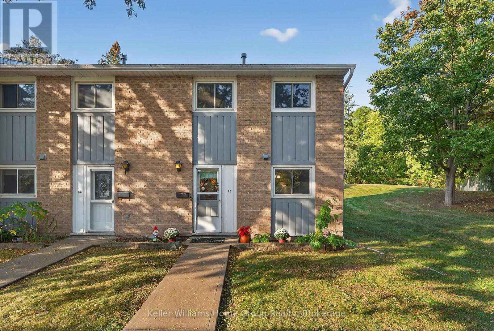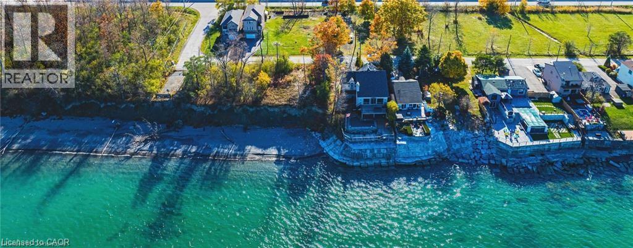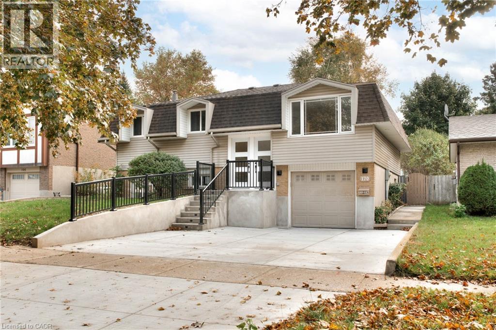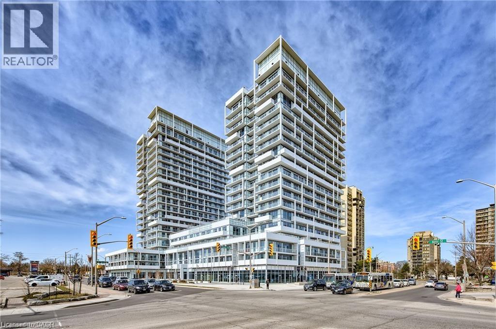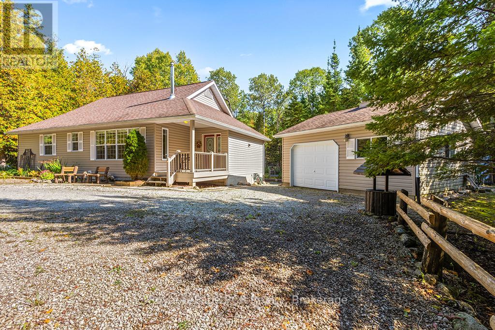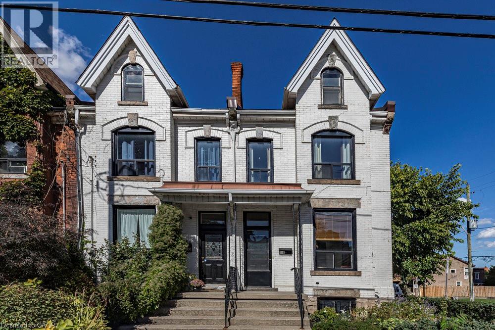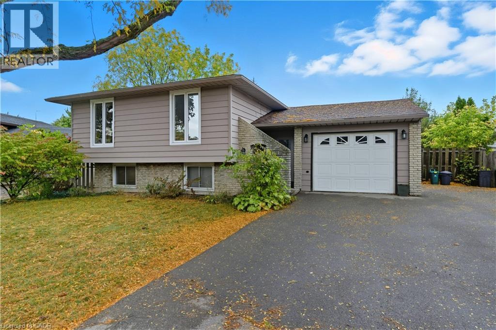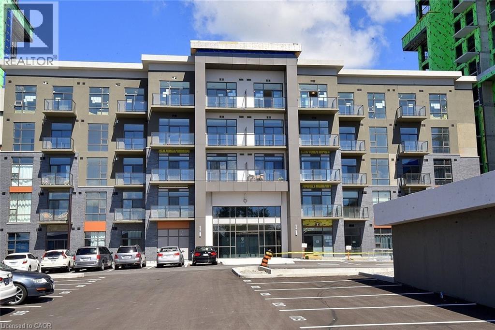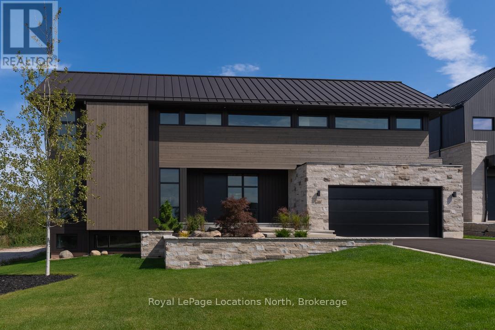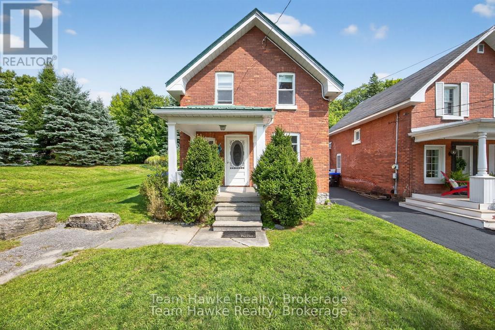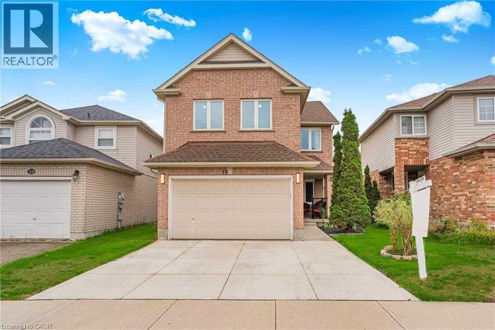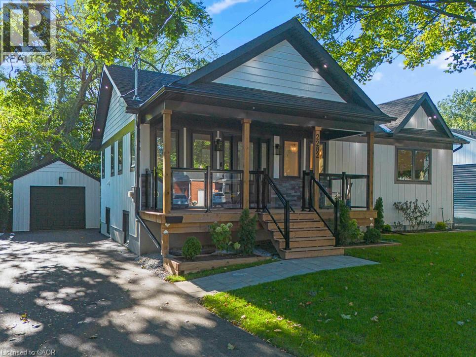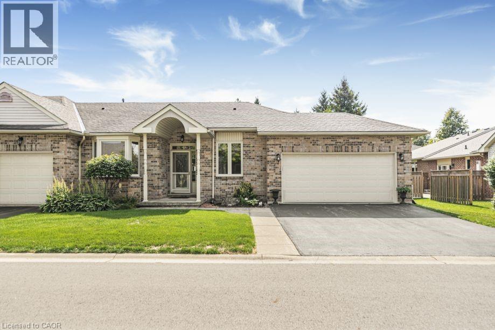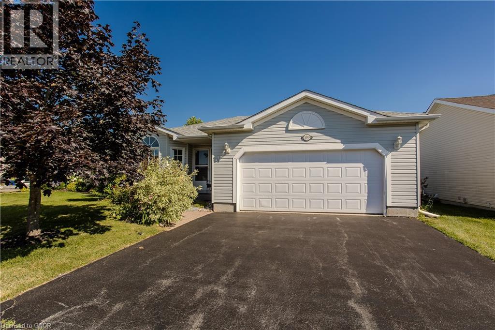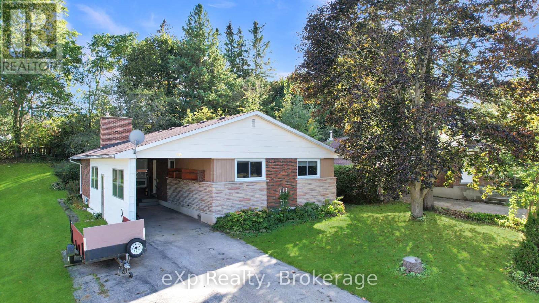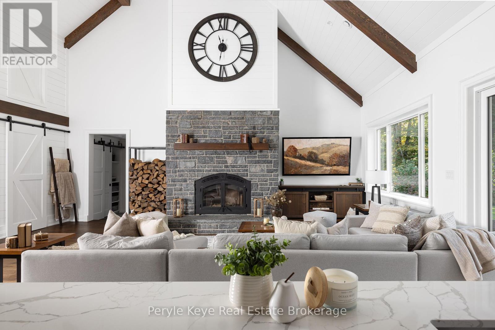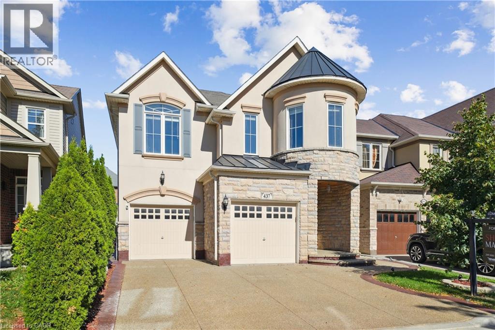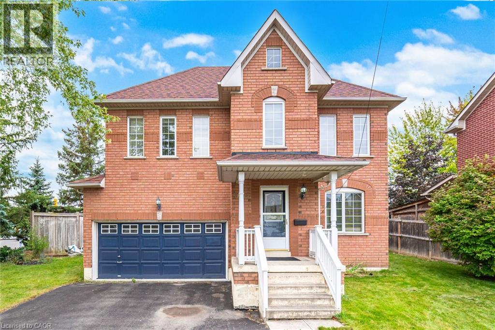30 Blue Springs Drive Unit# 702
Waterloo, Ontario
Blue Springs Condos has it all! This beautiful unit features a spacious open-concept layout with two bedrooms positioned at opposite ends for added privacy. The primary bedroom offers a full ensuite, while the second bathroom is conveniently located across from the second bedroom. The updated eat-in kitchen boasts newer appliances and plenty of space for everyday dining. Enjoy in-suite laundry and a bright living and dining area that flows seamlessly onto a large balcony with outstanding views — perfect for sunset seekers. Take in serene views of the ponds, mature trees, and vibrant fall colours. Situated in an unbeatable location, you’re steps from Wildcraft, Farm Boy, and East Side Mario’s, close to walking trails, and just one minute from the expressway. Walk to nearby shopping, restaurants, and transit with ease. Enjoy fantastic building amenities including a party room, guest suite, and upper lounge deck with BBQs. There’s also ample guest parking. A well-cared-for building known for its friendly community — this is easy living at its best! (id:46441)
67 Dixon Road
Stratford, Ontario
The Perfect Family Home in Highly Desirable Bedford Ward. Welcome home to a meticulously maintained 3-bedroom back split located in a stellar, family-focused neighbourhood, this residence showcases pride of ownership in every corner. The home itself boasts an exceptional layout, offering the functional separation and family feel that back splits are famous for. Move-in ready and incredibly well-kept, this property is truly turn-key. Convenience is priority with the direct access attached garage, simplifying grocery runs and winter mornings. The kitchen comes fully equipped, as the home includes all major appliances, making your transition seamless. Nestled in Bedford Ward, your family will benefit from a fantastic location with easy access to schools, parks, and essential amenities. (id:46441)
100 - 25 Pen Lake Point Road
Huntsville (Chaffey), Ontario
Welcome to Lakeside Lodge, located within the world-renowned Deerhurst Resort on the shores of Peninsula Lake. This well-maintained main floor, end unit condo offers the perfect Muskoka retreat all the benefits of cottage living without the maintenance. Featuring 2 bedrooms and 2 full bathrooms, this bright, open-concept unit provides easy main-floor access and a private walkout balcony. Enjoy resort living year-round with access to Deerhurst amenities, including restaurants, spa, pools, fitness facilities, and more. As an owner, youll appreciate exclusive discounts on resort dining, spa and other services. The unit can also be included in the Deerhurst Rental Program to help offset ownership costs. Ideally located close to Algonquin Park, numerous lakes, golf courses, snowmobile trails, and a variety of recreational activities for every season. Enjoy the Muskoka lifestyle at its finest better than a cottage, without the work! Your lakeside escape awaits just bring your bags and start enjoying resort life today! (id:46441)
5 Manitou Drive Unit# 106b
Kitchener, Ontario
Excellent Business Opportunity! Presenting a highly lucrative and flourishing business for sale an established operation delivering impressive revenues and robust profit margins, with tremendous scope for continued expansion. Currently operating as a renowned Indian vegetarian food franchise, this venture also offers the flexibility to rebrand, making it a rare chance to acquire a proven, high-performing enterprise.The premises span 2,107 sq. ft., accommodating seating for 40+ guests, with a competitive lease of $7,500/month (inclusive of TMI, HST & water). A fully outfitted commercial kitchen boasts a 20 ft. hood, griddle, 8-burner stove, walk-in cooler (14x14), walk-in freezer (14x14), and an array of additional professional-grade equipment. The property further includes three washrooms (two guest and one staff).Strategically situated at the bustling intersection of Manitou Drive & Fairway Road South, Kitchener, with over 50,000 vehicles passing daily, this business enjoys unparalleled exposure. Nestled within a vibrant plaza featuring ample parking, strong foot traffic, and anchored by major retail brands, the location ensures consistent visibility and customer flow. Kindly refrain from speaking to the staff directly. (id:46441)
25 - 206 Green Valley Drive
Kitchener, Ontario
New improved price!!Welcome to 25-206 Green Valley!! A very desirable end unit townhome with lots of appeal for first time owners and downsizers alike.This 3-bedroom, 2.5-bathroom home features a finished basement and is move-in ready. The entry area includes ample closet space and a powder room. The kitchen has newer countertops, sink, and faucet, and it leads into a dining area with plenty of storage. There's a spacious living room with direct access to a PRIVATE backyard that overlooks the green space.Upstairs, you'll find a large primary bedroom with big windows, a clean 4-piece bath, and a sizable linen closet. Two additional bedrooms with good closet space complete the upper level.The basement includes an extra 3-piece bath, laundry area, additional storage, and a large rec room and it has a newer a/c unit!The backyard offers a peaceful environment surrounded by trees. (id:46441)
5 Trillium Avenue
Stoney Creek, Ontario
Coveted waterfront community offering rare opportunity to purchase a building lot directly across the road from Lake Ontario. Seller willing to provide assistance in all aspects of the building process. Financing available upon approval of application. Fully serviced lots ready for permit. These lots are positioned on a prestigious street lined with multi-million dollar homes. Facing the lake across vacant land zoned residential, these lots currently enjoy an unobstructed view of the lake. Several permitted uses for these lots including additional dwelling unit in basement, ideal for subsidizing living expenses or multi-generational living. Enjoy 126 feet of depth with mature trees on the lot. Three drawings for potential homes meeting city requirements are available. Located minutes from QEW access and all amenities. Building lots like these are hard to come by, don't wait, act today! (id:46441)
350 Pottruff Road N
Hamilton, Ontario
Could this be your new home? Charming Detached 1.5 story, 4 bedroom & 3 bathrooms with a 2+ car Garage and parking for an additional 8+ cars. Located in the highly desirable mature Kentley community and situated on a secluded cul-de-sac with close proximity to highway access. On the main floor, the home has 2 bedrooms, a generous 5 pc bath with double sinks, updated large kitchen with a ton of cupboard and counter space, 2 pc powder room, living room/dining room & main floor laundry. Upstairs, relax and unwind in the sizeable, secluded Master Bedroom. The spacious basement has a 3rd bathroom with 4-pcs, a den, an oversized 4th bedroom and a storage area. With a separate side entrance, there is potential for a conversion to an in-law suite with rough-ins for additional washer/dryer. Sitting on a larger lot, 50 ft x 117 the backyard features a 15’ above ground pool with heater. The 2+ car garage has its own furnace and workshop space. This home offers both comfort and convenience with endless possibilities. Just a short walk to Eastgate Square, grocery stores and the new Centennial go-train station. A commuters dream being close to the Redhill, Linc and QEW. (id:46441)
170 Wheatfield Crescent Unit# Upper
Kitchener, Ontario
Welcome to 170 Wheatfield Crescent (Upper Unit), Kitchener Pioneer Park! This spacious 3-bedroom, 1-bathroom upper unit offers bright, comfortable living in a quiet, family-friendly neighbourhood. Enjoy a private deck for your exclusive use and a shared backyard perfect for relaxing or entertaining outdoors. Conveniently located near Conestoga College, Highway 401, shopping centres, parks, and scenic trails, this home provides easy access to everything you need. The unit includes 2 parking spaces and in-suite laundry for your convenience. The landlord is inviting new tenants with a $200/month rent reduction for the first year—pay just $2,400/month. Enjoy this beautiful home, settle in comfortably, and take advantage of added savings during your first year. (id:46441)
55 Speers Road Unit# 1603
Oakville, Ontario
Stunning upgraded 2-bed, 2-bath model suite in Rain & Senses Condos! Offering 1,175 sq. ft., open-concept living, quartz counters, stainless steel appliances & floor-to-ceiling windows. Enjoy 2 owned parking spots & 2 lockers—a rare find! Building offers concierge, gym, sauna, rooftop terrace, party room & more. Steps to GO, Kerr Village, & downtown Oakville. (id:46441)
83 Lakewood Country Lane
Northern Bruce Peninsula, Ontario
GREAT VALUE HERE! Welcome to EASY-LIVING LAKEWOOD LIFE ... whether you are looking for a 'lock n' go' 4-SEASON COTTAGE, or YEAR-ROUND HOME ... you will find it in the Exclusive Park-like Lakewood Community on the Bruce Peninsula! The Lakewood Community offers a 200 ACRE PARKLAND, including a marked trail system, plus a PRIVATE LAKE with community dock, boardwalk & pavilion. Enjoy safe paddling or sailing on the tranquil waters of PRIVATE West Little Lake. Walk km's of marked trails & the peaceful lakeside boardwalk of this eco-friendly community. 83 LAKEWOOD Country Lane is an efficient, newer 1,325 sq ft ONE-FLOOR-LIVING design home with VAULTED CEILINGS and OPEN-CONCEPT GREAT ROOM, PROPANE FIREPLACE, crisp & fresh KITCHEN, & walk-out to ELEVATED DECKING overlooking the STUNNING PROPERTY! One floor living includes 3 bedrooms incl a PRIMARY BEDROOM w/ensuite & laundry (2 full bathrooms!). Well maintained - many updates including NEW FORCE-AIR FURNACE 2025. Outside, enjoy 300+ sq ft SUNDECK with retractable awning, INCREDIBLE PROPERTY with low maintenance landscaping & gardens - including NATURAL STONE walkways & patio - POND w/FOUNTAIN FEATURE, gazebo, OUTDOOR FIREPLACE and large LOCAL-LIMESTONE DESIGNS throughout. A VERY PRIVATE 1.638 ACRE PROPERTY - surrounded by trees! Insulated DETACHED GARAGE. The perfect mid-peninsula location: 2MINS to Lake Huron boat launch, 5MINS to Sandy Beach, 8MINS to Lions Head (shopping, hospital, school, library, marina, BRUCE TRAILS & Georgian Bay), 25MINS to Wiarton, 45MINS to GROTTO / Tobermory. (id:46441)
166 Market Street
Hamilton, Ontario
Welcome to 166 Market Street! This c.1870 Victorian row house is the perfect blend of historic charm, modern upgrades & urban convenience. Much larger than it looks, inside you’ll find 3 floors of finished space with 4 bedrooms and 2 bathrooms. The main floor boasts tall ceilings and large windows making for a bright and sunny dining and living room. The kitchen offers a large island, gas range & exposed brick wall - perfect for the home chef & entertainer. Not to be missed is main floor office, which could double as a mud room or be used as a main floor family room. Upstairs has 3 bedrooms, including a large primary bedroom with southern exposure, and a 4-piece bathroom. The fully finished basement, with 6.5’ ceiling height has a 3-piece bathroom, large bedroom, laundry nook and extra space for a recreation room. The property features a low maintenance yard with a large deck & artificial turf, great for outdoor fun. Behind the house has a paved parking pad large enough for 2 cars. Located in the heart of downtown with an easy walk to Hess Village, James St N, Locke St, Hamilton Farmers Market, Hamilton Library, TD Coliseum, AGH, Museums and more! Quick access to GO transit options and Highway 403 for easy commuting. This low maintenance home will leave you plenty of time to explore what downtown Hamilton has to offer with plenty of interior space for daily life. (id:46441)
111 Britten Close
Hamilton, Ontario
Welcome to 111 Britten Close! This LEGAL DUPLEX offers a total of 5 bedrooms and 2 bathrooms across two self-contained units, making it an ideal choice for investors or multi-generational living. Converted into a legal duplex in 2020 with permits, this home combines modern updates with practical functionality. The main floor unit features 3 bedrooms and 1 bathroom, ensuite laundry, and updated kitchen equipped with stainless steel appliances and granite countertops. The large living room has a brick feature wall, and a separate dining room. Access to the huge backyard and garage is through the front foyer. The basement unit is completely separate with its own covered walkup entrance, and includes 2 bedrooms, 1 bathroom, ensuite laundry, a modern kitchen, as well as tons of storage in the unfinished utility room. Updates include: Roof (2020), AC (2022), Fresh Paint (2025), separate hydro meters for each unit, making it an investor's dream. Located in the sought after Rolston neighbourhood, it’s just minutes from parks, schools, and public transit, the LINC and more, offering both lifestyle and convenience. Whether you’re looking for a mortgage helper or a fully income-generating property, this turnkey legal duplex offers endless potential. Don’t miss out on this rare opportunity to own a legal income property in a sought-after location! (id:46441)
450 Dundas Street E Unit# 612
Waterdown, Ontario
Welcome to TREND 1. Built by award winning Builder, New Horizon Development Group. Opportunity knocks in this 6th floor, south facing 1 bed/1 bath condo that is move in ready. The combination of exceptional upgrades and the shift in the market makes this an ideal place to enter the real estate market. Quality upgrades including: Stainless Steel appliances, Quartz countertops, Upgraded Vinyl plank flooring and In-suite Laundry. Enjoy the amazing amenities in the building including: Party Room, Fitness Rood, Rooftop Patio with BBQ's, bike storage as well as a small parcel delivery service. Includes one surface parking spot and a storage locker that is conveniently located on the same floor as the condo. Great location and close to all amenities. Waterdown has many amenities to enhance your lifestyle. This is a great place to call home. (id:46441)
104 Maryward Crescent
Blue Mountains, Ontario
Welcome to this exceptional, architecturally refined residence where luxury, functionality, and design exist in perfect harmony. Thoughtfully curated for elevated living, this high-end custom home is a rare offering that seamlessly blends innovative features with warm, organic finishes. Step inside and be greeted by a striking wall of greenery framed by expansive windows. The great room sets the tone with soaring vaulted ceilings, rich wood accents, ambient mood lighting, and oversized aluminum windows that flood the space with natural light, creating a sense of openness and calm. At the heart of the home lies a dream kitchen, outfitted with a 30" panelled fridge and 30" freezer, a 48" induction/gas combo stove, wine fridge, ample storage and a walk-in pantry complete with a sink, second dishwasher, and built-in coffee station the perfect blend of luxury and function. The spacious dining area flows seamlessly into a heated four-season sunroom. With massive sliding doors leading to the outdoors, this flexible space is perfect for year-round entertaining and relaxed indoor-outdoor living. Main floor powder room with a full shower has been thoughtfully designed with future pool or hot tub access in mind. Upstairs, you'll find three expansive bedrooms, each with custom walk-in closets and spa-inspired ensuites. The primary retreat offers serene escarpment views from bed and a glimpse of the bay from the closet window a peaceful start to everyday. The finished lower level offers exceptional versatility, featuring two oversized bedrooms, a home office, storage, heated floors and a roughed-in wet bar. Whether you envision a media lounge, gym, or guest suite, the possibilities are endless. Perfectly located in one of the areas most desirable communities - hike from your doorstep, stroll to the water, or hop on the Georgian Trail. Just minutes from the Georgian Bay Club, private ski clubs, and the charm of Thornbury. Taxes have not yet been assessed. (id:46441)
343 Fifth Street E
Midland, Ontario
Charming 3-bedroom and 2-bath century home located on one of Midland's finest and most desirable streets. Freshly painted rooms with hardwood floors on the main floor, with an oversized living room space. Large kitchen with extensive counterspace and plenty of cupboards with an island breakfast bar to gather around. Walkout to a deck and extra deep lot. A separate dining room and a 3-piece bath with a walk-in shower complete the main floor. The second floor consists of 3 bedrooms and a laundry nook, plus a 3-piece bath. Major renovations in 2010 included a kitchen addition plus insulation and new drywall in the main house with updated wiring, a new breaker panel and 2 renovated baths. A new (owned) hot water tank was installed in December 2024. Great location in easy walking distance to shopping, restaurants and Little Lake Park, plus the convenience of North Simcoe Recreation Centre, YMCA, Midland Cultural Centre and the Midland Library, all a short stroll away. (id:46441)
19 Marl Meadow Drive
Kitchener, Ontario
Welcome to 19 Marl Meadow Drive, Kitchener! Nestled in the sought-after Pioneer Park neighbourhood, this beautifully maintained detached home is ideal for first-time home buyers, growing families or investors alike. With a finished lookout basement, this home provides extended living space and endless possibilities. From the moment you arrive, you’ll appreciate the charming curb appeal with a 1.5-car garage, parking for 2 additional vehicles on the driveway. Step inside through the inviting front porch into a bright, carpet-free home, featuring premium splashproof laminate flooring and washable paint throughout. The open-concept main floor features the cozy living room, highlighted by a fireplace and stunning brick accent wall, enhanced by pot lights. The modern kitchen (renovated in 2022) showcases quartz countertops, porcelain backsplash tiles, SS Appliances and huge breakfast island. Adjacent is the Dinning area perfect for family meals. A 2pc powder room with a floating vanity completes the main level. Upstairs, there is a spacious family room with soaring cathedral ceilings: a versatile area that can easily be used as a 4th bedroom, home office or entertainment zone. The primary bedroom features a walk-in closet, a luxurious 4pc ensuite renovated in 2022, complete with dual sinks and a glass-enclosed shower. Two additional bedrooms are generously sized and share a 4pc main bathroom with a shower/tub combo. Basement offers a large recreation room, 2pc bathroom and plenty of storage. Step outside to fully finished backyard, complete with a raised deck, two gas line hookups for BBQs or fire tables and ample green space for kids to play. Recent updates include: All new windows (2022) with transferable warranty, New heat pump, air conditioner (2023). Located in a prime family-friendly neighbourhood, this home is minutes away from shopping plazas, Top-notch Schools, highways, parks and trails. This is a home you’ll be proud to call your own, Book your showing today. (id:46441)
2282 Fairleigh Place
Burlington, Ontario
Stunning Brand-New Rebuild in Downtown Burlington Tucked away on a quiet cul-de-sac, this raised bungalow offers refined living at its best. Perfectly situated backing onto the picturesque Waterfront Trail, it’s just a short stroll to downtown Burlington, with its charming shops, restaurants, and the sparkling shores of Lake Ontario. Never been lived in, this home is ideal for downsizers or professionals seeking a luxurious, low-maintenance lifestyle where style and comfort abound. Step inside to discover a magnificent open-concept design, featuring engineered hardwood floors, pot lights, and integrated speakers throughout. The great room captivates with its cathedral, beam-accented ceiling, skylights, and a stone-framed gas fireplace flanked by illuminated custom shelving and cabinetry. Sliding doors create a seamless transition to the covered porch, wired for sound and complete with glass railings overlooking a private backyard oasis. The professionally designed kitchen is a showpiece—featuring Bosch appliances, sleek finishes, and a large island perfect for entertaining. Just off the great room, the main floor laundry is bright and functional, with ample cabinetry, heated floors, and direct access to the garage and backyard. The primary suite offers a serene retreat with a vaulted ceiling, numerous custom built-ins, and a spa-like ensuite boasting a soaker tub and heated floors. The lower level is equally impressive, with a spacious, light-filled family room featuring a walkout to the garden and custom built-ins for extra storage. Three generous bedrooms, each large enough for a king bed, share a beautiful 3-piece bath again with heated floors. Even the mechanical room has been finished with large-format tile for a polished touch. Outside, a detached garage comes EV charger–ready, completing this exceptional offering. Every detail has been thoughtfully designed and flawlessly executed. This one-of-a-kind property is truly not to be missed! (id:46441)
105 Northernbreeze Street
Hamilton, Ontario
Welcome to paradise! Twenty Place, a highly sought after private adult community. Looking to downsize but still maintain a comfortable active lifestyle? This is the place! Beautiful well-kept end unit bungalow with 2+1 bedrooms and 3 full bathrooms. Main floor offers you an open-concept kitchen, dining room and living room, perfect for entertaining. Features include; a double garage, finished basement with rec room, bedroom, full bathroom and storage, main floor and basement laundry rooms, gas fireplace and master bedroom with an ensuite and walk-in closet. Take advantage of the clubhouse on the premises which comes with a pickleball court, pool, exercise room, library, party room with a kitchen, sauna and hot tub and shuffleboard. No need to join a fitness club! Be part of the social groups within the club. The location provides you a serene environment for ultimate relaxation and fun! Close to other amenities, shopping and major roads and highways. Don't miss out! (id:46441)
109 Emerald Court
Freelton, Ontario
Welcome to this impeccably maintained bungalow nestled in the vibrant Antrim Glen 55+ community. Ideally situated on a quiet court with picturesque curb appeal. Featuring 2+1 beds 2 baths & a rare double car garage this true ground floor level bungalow is ideal for downsizers. Ideal open concept layout is flooded with natural light from the abundance of windows. The living room, adorned with a cozy fireplace (propane), invites relaxation with a versatile den/sitting area with walkout to the backyard patio. The open concept dining room is adjacent to the eat-in kitchen with ample counter and cabinet space. Main floor primary suite includes a 3pc ensuite & walk-in closet. Additional bedroom offers easy access to the 4pc bath with modified tub entry & convenient laundry on the main. Finished lower level boasts a recreation room, bedroom, workshop, and additional storage/utility spaces awaiting your personal touch. Embrace this opportunity for refined living in a supportive community with an inground pool, clubhouse, community events & more. Very reasonable Monthly Land lease of $950 + taxes of $217.38 (estimated). Don't delay on this turnkey gem! (id:46441)
69 8th Street
Hanover, Ontario
This charming 3-bedroom home in Hanover sits at the end of a quiet cul-de-sac, offering a peaceful and private setting. The bright and inviting living room features plenty of windows that showcase the mature trees in the backyard, creating a warm and natural backdrop year-round. Downstairs, a spacious rec room provides the perfect spot for entertaining, relaxing, or creating a cozy family space. (id:46441)
23 Waterview Lane
Blue Mountains, Ontario
Modern Elegance Meets Natural Beauty in the Heart of Thornbury Welcome to an exceptional new development in the picturesque town of Thornbury where contemporary luxury and serene surroundings come together seamlessly. Perfectly situated just minutes from charming local restaurants, boutique shops, and the iconic Thornbury Pier, this community offers effortless access to the best of the area. Spend your days exploring the scenic Georgian Trail or relaxing on the pristine beaches of Georgian Bay both right at your doorstep. Inside, thoughtfully designed open-concept interiors create an inviting flow between the gourmet kitchen, dining area, and spacious living room. Soaring windows bathe the space in natural light, while the main floor family room provides a cozy setting for relaxing or entertaining. Step outside to enjoy the beautifully integrated front and rear terraces or unwind on private decks that invite year-round indoor-outdoor living. Retreat to your luxurious master suite, complete with a spa-inspired ensuite, generous walk-in closet, elegant gas fireplace, and a private outdoor space. Every detail is crafted for comfort and style, offering a refined lifestyle in an unparalleled natural setting. Experience the very best of Thornbury real estate modern living infused with the beauty of Georgian Bay. (id:46441)
1100 Xavier Street
Gravenhurst (Morrison), Ontario
Every story starts with a setting. This one is set where craftsmanship, comfort, and quiet Muskoka living converge on a beautifully landscaped acre of land. Tucked into an upscale community just south of Gravenhurst and 1.5 km to HWY 11, this custom built 2022 bungaloft offers around 2600 sq ft of refined living space with a floor plan designed to function beautifully for both everyday living and weekend entertaining. From the moment you arrive, you're welcomed by award-winning perennial gardens, granite walkways, and landscape lighting that sets the tone. Inside, soaring 18-foot vaulted ceilings and a sun-filled, open-concept layout create an airy, inviting atmosphere and a wood-burning fireplace brings cozy warmth to those cooler days. The kitchen will make you excited to host family gatherings. Anchored by a large island, outfitted with high-end appliances and custom cabinetry designed to handle everything from weekday meals to holiday dinners. Radiant in-floor heating runs throughout the main house, even in the garage. And beneath the surface, a full mechanical setup features on-demand hot water, water treatment systems, and backup heat sources. Plus, a whole-home automatic generator ensures peace of mind year-round. A Muskoka room with floor to ceiling screens and constructed with timber framing invites you to unwind after hours, while soundproof insulation throughout the home ensures every space feels restful. Outdoors, irrigation covers the full yard and gardens, and stone pathways guide you to a fire pit patio under the stars. This home reflects quality in every surface, crafted with intention and maintained with pride. Your life is full of stories, and every story starts with a setting. (id:46441)
437 Jelinik Terrace
Milton, Ontario
Welcome to 437 Jelinik Terrace; a spacious and beautifully updated family home in Milton’s highly desirable Scott neighbourhood. With 2,536 sq. ft. above grade plus a fully finished basement, this 4+1 bedroom, 3+1 bathroom residence is designed to the highest standard with elegance, comfort, and multi-generational living in mind. The main floor flows seamlessly from a lovely foyer and artistic curved staircase into a formal dining and living area, opening to a sun-filled family room and a beautifully renovated kitchen with breakfast nook — the true heart of the home. Upstairs, discover four generously sized bedrooms, including a principal suite with walk-in closet and sun-drenched ensuite with soaker tub. Three additional large bedrooms, a full bathroom, and the convenience of an upper-level laundry make everyday family living easier and more functional. The professionally finished lower level adds exceptional flexibility with a stylish new kitchen, full bathroom, and open living space offering versatile square footage for a bedroom, gym, office, or recreation area — perfect for extended family or private living quarters. Outdoors, enjoy a private backyard retreat with professional landscaping, in-ground lighting, and a year-round swim spa/hot tub for relaxation or entertaining. With an attached two-car garage featuring interior access and impeccable updates throughout, this move-in-ready home delivers both quality and practicality for today’s modern lifestyle. (id:46441)
7064 Walworth Court
Mississauga, Ontario
Welcome to this beautiful 3-bedroom, 2-washroom home situated on a large lot in one of the most desirable neighborhoods near Derry and Mississauga Road. This well-maintained property features a double car garage, spacious layout, and a private backyard perfect for family gatherings or entertaining. Conveniently located close to top-rated schools, parks, shopping, and major highways — this home offers comfort, convenience, and great value in a highly sought-after area. (id:46441)

