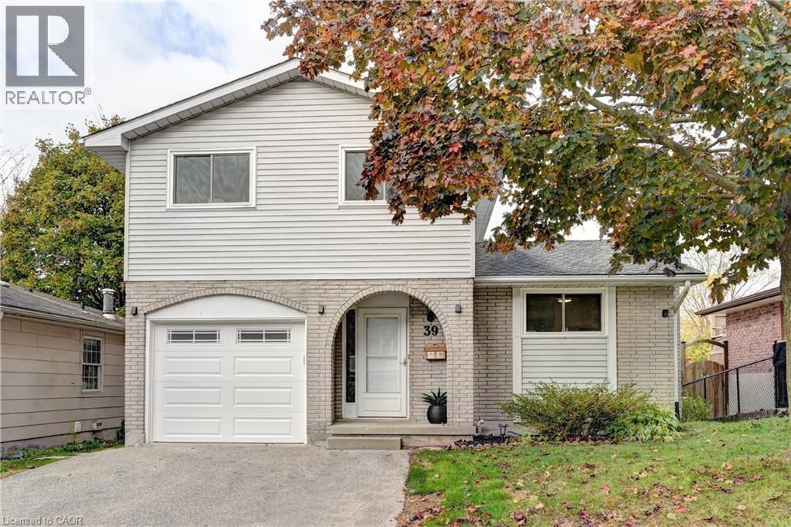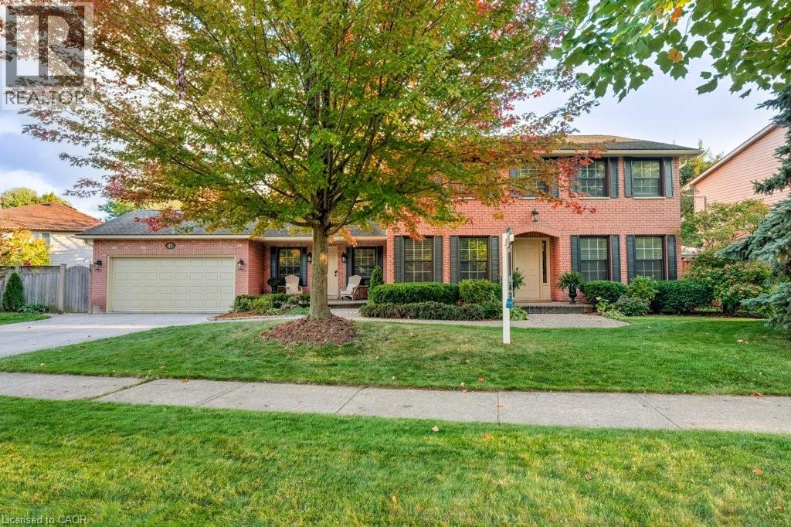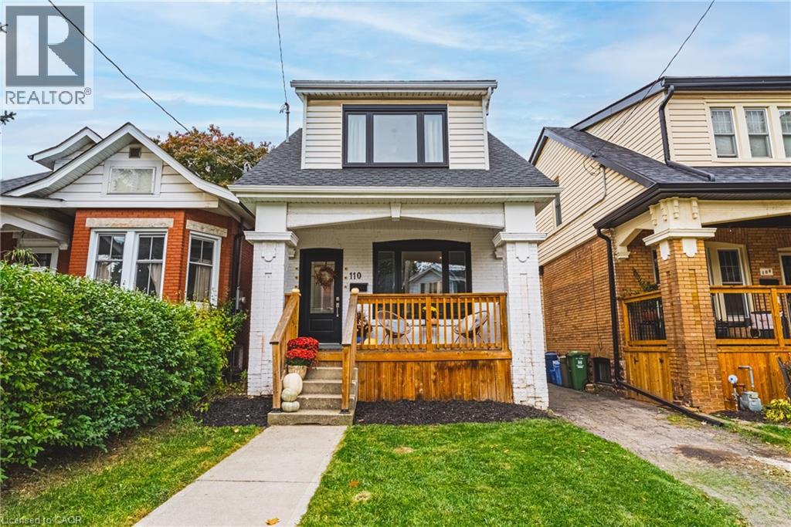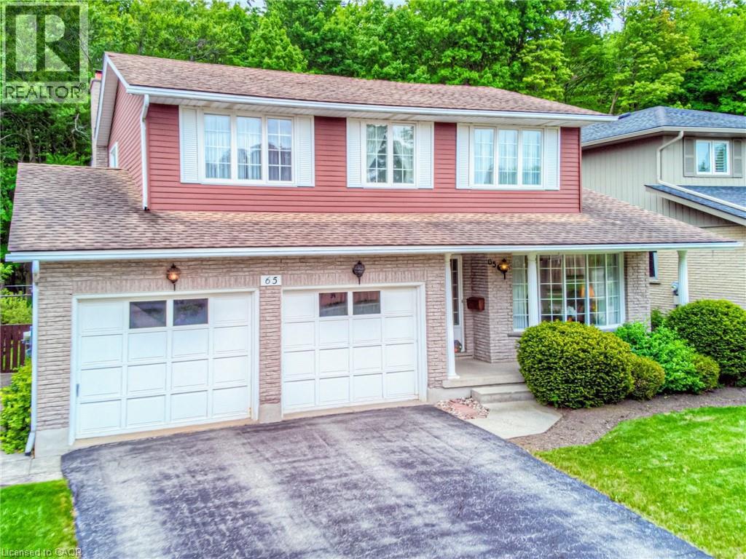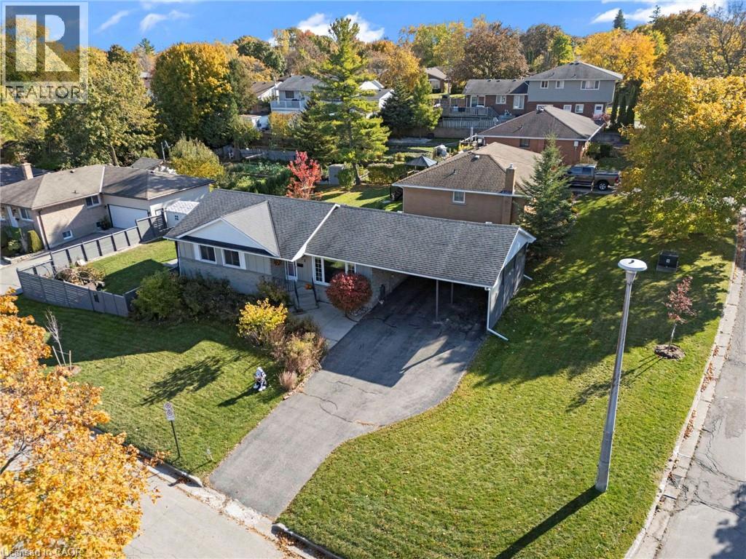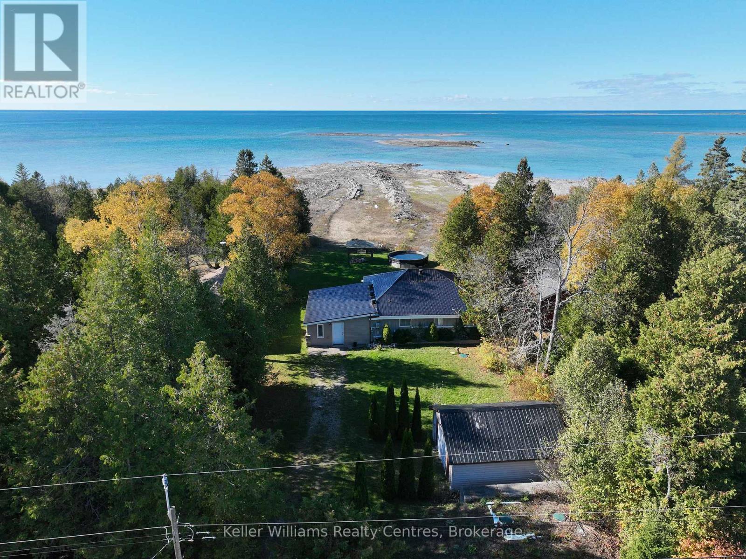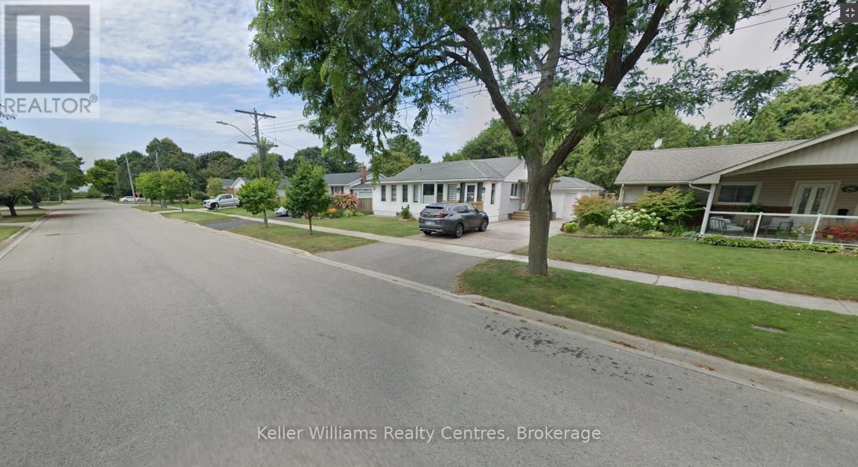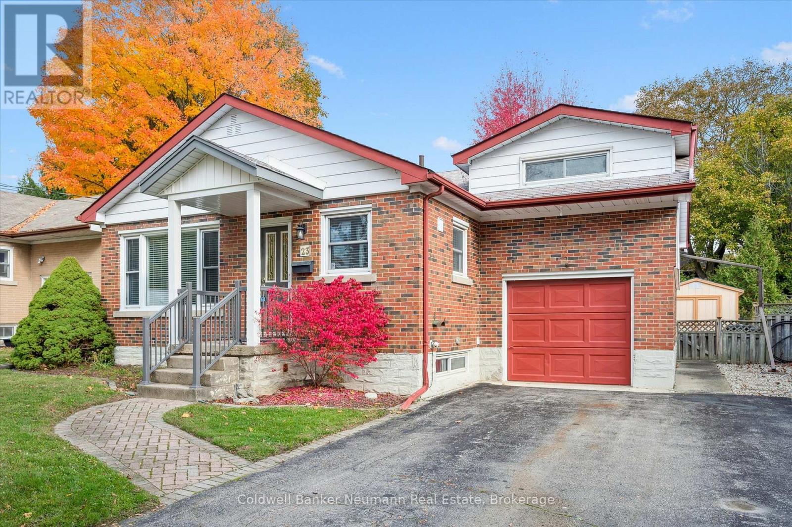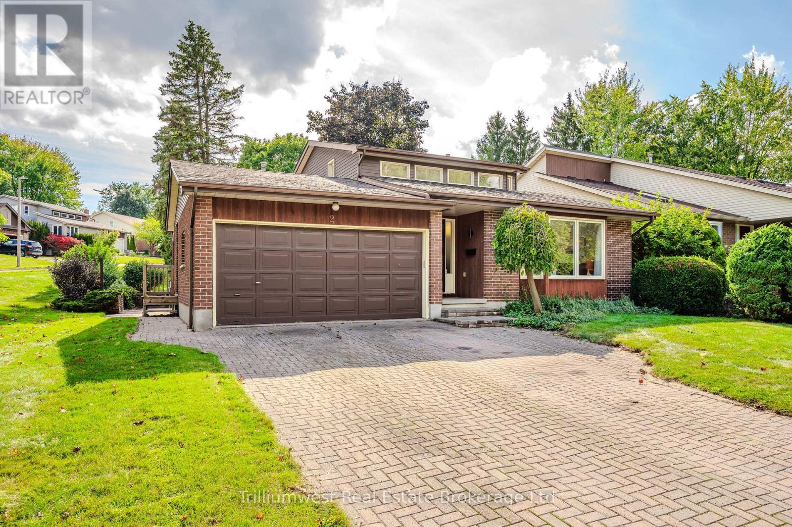39 Southwood Drive
Kitchener, Ontario
Welcome to 39 Southwood Drive, a bright and spacious detached home with a separate entrance walkout basement, located in the highly desirable Country Hills neighbourhood of Kitchener. This well-maintained 3-bedroom, 3-bathroom home offers a flexible layout ideal for families, investors, or multi-generational living. The expansive eat-in kitchen provides plenty of space for cooking, dining, and entertaining. From the sun-filled living room, step out onto your private balcony, perfect for morning coffee or evening relaxation. The walkout basement offers excellent income or in-law potential, featuring its own entrance, laundry area, and a kitchenette with sink — ready for future customization or a self-contained suite. Enjoy your large, fully fenced backyard, offering abundant space for kids, pets, gardening, or outdoor entertaining. Recent updates include roof (2015), furnace & air conditioner (2016), flooring (2018), garage door (2019), and fresh paint (2025), ensuring comfort and peace of mind for years to come. Conveniently located near schools, parks, shopping, restaurants, and transit, with easy access to Highway 401 and Conestoga College, this home perfectly blends comfort, convenience, and future potential. Move-in ready — flexible possession date available to suit your plans. (id:46441)
47 Stowbridge Crescent
Ancaster, Ontario
Tucked away in a quiet enclave of executive homes, this beautifully renovated 4 + 2 bedroom home offers over 4,000 sq ft of finished living space with excellent highway access and exceptional curb appeal. The main floor was fully renovated in 2023 and showcases hardwood flooring throughout, a stunning custom kitchen with an oversized island with seating, high end stainless steel appliances, quartz counters, a dedicated coffee/bar station, dining area and a convenient servery leading to the formal dining room. A bright living room with a new linear gas fireplace and abundant natural light creates an inviting open concept space. The main level also features a custom home office with built-ins, a mudroom with inside entry from the 2-car garage, and a walk out to the composite deck overlooking the backyard + a 2 pc powder room. Upstairs, the impressive primary suite includes a spacious walk-in closet, sitting area, and luxurious 5 pc ensuite with double sinks, soaker tub & glass enclosed shower. All bedrooms are generously sized, most with walk-in closets, and all bathrooms have been fully renovated with modern finishes. Bedroom level laundry completes this floor. The fully finished walk out basement extends the living space with a large recreation area, two additional bedrooms, and a newly updated 3 pc bathroom. Step outside to a private, fully fenced, professionally landscaped backyard featuring an inground saltwater pool and hot tub — the perfect retreat for entertaining or relaxing. Front irrigation system, large transom windows, pot lights, high ceilings on both levels, cold cellar, plenty of storage and newer sliding doors & front door. An exceptional home offering luxury, function, and style in one of Ancaster’s most desirable pockets. (id:46441)
47 Howard Boulevard
Waterdown, Ontario
Welcome to 47 Howard Boulevard, a beautiful and meticulously maintained family home in the sought after neighbourhood of south Waterdown. When approaching this dignified 4 bedroom brick home, you can't help but notice its charm. This family friendly neighbourhood is nestled in the escarpment and completely canopied with mature trees, flowing undulation & character homes. The curb appeal is amplified by professionally designed gardens and natural-looking landscaping. 4 generously sized bedrooms & 4 bathrooms, boasting custom high-end upgrades throughout, including an oversized primary ensuite, 5pc bathroom, and built-in closets. The spacious living spaces feature accent walls, hardwood floors, and a gas insert in the family room. The modern kitchen, with a large eat-in quartz island centrepiece is ideal for entertaining and surrounded by stainless steel appliances & ample storage. Double door access to the private backyard surrounded by mature trees, an entertainer's dream, including a composite deck, interlock patio, and an in-ground pool. The fully finished basement spotlight is the ample recreation space, a roughed-in dry sauna room, the bar & tv space...the ultimate retreat for family movie night, or to host the big game. Nestled in Waterdown's most sought after school zone, the breezeway entrance & laundry room has inside access to the double wide garage, a perfect entryway for guests & families of all sizes. A spacious home office, custom built-ins on every level, and the many years of love & care are evident throughout. Walking distance to the Downtown core, and minutes to major highways, Aldershot GO, and all the recreation Waterdown has to offer! (id:46441)
110 Kensington Avenue
Hamilton, Ontario
Welcome to 110 Kensington Avenue South! Set in the heart of the desirable Delta neighbourhood, this beautifully renovated home blends 1920s character with modern comfort. Just steps from Gage Park and a short walk to the shops and cafés of trendy Ottawa Street, this property offers the perfect mix of charm, convenience, and community. Curb appeal shines with an inviting front porch, beautifully framed with exterior lighting. Inside, bright open-concept living features stunning engineered hardwood flooring, fresh paint, crown moulding, baseboards, and elegant trim. The dining room highlights a sophisticated coffered ceiling with a statement light fixture—ideal for entertaining. The kitchen impresses with white cabinetry, pantry, quartz countertops, stainless steel appliances, double sink, and modern backsplash, with a walkout to a private, fenced backyard complete with a patio—perfect for relaxing or hosting. Additional updates include newer windows and exterior doors, newer shingles, upgraded electrical and plumbing fixtures. Located in a family-friendly neighbourhood surrounded by mature trees, trails, parks, schools, and transit, this home offers classic charm, thoughtful upgrades, and easy access to the best of Hamilton living. Come see for yourself (id:46441)
65 Trailview Drive
Kitchener, Ontario
Welcome to 65 Trailview Drive! This spacious 5-LEVEL BACKSPLIT with 2-CAR GARAGE is located on a quiet street in the heart of Forest Heights. The home offers a bright main floor with large windows, a FORMAL LIVING ROOM for entertaining guests, a powder room, and MAIN FLOOR LAUNDRY. The upper level boasts all HARDWOOD FLOORS complemented by an oak banister and SPACIOUS STAIRCASE. Express your culinary skills in the kitchen where there is ample counter space and cabinetry. Show off those skills in the adjacent FORMAL DINING ROOM. The professional finished oak cupboards and walls extend to a warm and COZY FAMILY ROOM with oak-paneled walls and dark hardwood floor. Step out to the newly rebuilt deck, with hook up for a natural gas BBQ, overlooking the large FULLY FENCED backyard. Also overlooking the backyard is a SEPARATE DINING AREA for casual dining. Upstairs you’ll find THREE LARGE BEDROOMS. The oversized primary bedroom includes a WALK-IN CLOSET and a PRIVATE ENSUITE BATHROOM with a shower. Downstairs you'll find a bright and generously sized REC ROOM and adjacent PRIVATE OFFICE, plus a lower level fitting a pool table or the exercise room of your dreams. The WALK-OUT BASEMENT opens to the 3-SEASON SUNROOM and accesses the nature lover's paradise of a backyard featuring professionally LANDSCAPED GARDENS. The yard provides a secure area for kids and pets, with private gate directly into the mature forest behind the property. Trailview Park offers SCENIC TRAILS and provides abundant options for outdoor activities. Additional features of the home include a brand new water heater, roof replaced in 2010 with 40-year warranty, and the option for many existing furnishings to be included at the buyer’s request. Don’t miss your opportunity to live in this FAMILY FRIENDLY NEIGHBOURHOOD with excellent schools and a prime location. All appliances included: washer and dryer, dishwasher, stove, and fridge. Schedule your private showing today. (id:46441)
451 Masters Drive
Woodstock, Ontario
Builder Incentive: Receive $10,000 in Design Dollars toward upgrades. Introducing the Wilmont Model by Sally Creek Lifestyle Homes — a luxurious to-be-built residence in the coveted Masters Edge community. Perfectly situated on a premium walk-out lot backing directly onto the Sally Creek Golf Course, this 4-bedroom, 3.5-bath executive home combines refined living with breathtaking views and exceptional craftsmanship. Designed with elevated finishes throughout, the Wilmont features 10-foot ceilings on the main floor and 9-foot ceilings on both the second and lower levels, creating bright, open, and inviting interiors. A chef-inspired kitchen with extended cabinetry, quartz surfaces, and a walk-in pantry flows seamlessly into the dining and great room, both overlooking tranquil greenspace — ideal for entertaining and everyday luxury. The upper level offers a serene primary retreat with spa-inspired ensuite and walk-in closet, while the additional bedrooms feature ensuite or shared bath access for added comfort. A rare 3-car tandem garage provides exceptional space for vehicles, storage, and lifestyle needs. Additional features include air conditioning, an HRV system, a high-efficiency furnace, a paved driveway, and a fully sodded lot. Buyers can personalize their home beyond the standard builder selections, ensuring a design tailored to their lifestyle. Added incentives include capped development charges and an easy deposit structure. Masters Edge offers more than just beautiful homes — it’s a vibrant, friendly community close to highway access, shopping, schools, and all amenities, making it ideal for families and professionals alike. Occupancy available in 2026. Photos are of a finished and upgraded Berkshire Model shown for inspiration. Lot premium additional. Only four golf course lots remain. (id:46441)
2 Grenada Drive
Simcoe, Ontario
Whether you are buying your first home or last home, upsizing or downsizing, raising a family or empty nesters, this 3-bedroom, 2 bath home has a lot to offer everyone. Recent upgrades throughout the home showcase exceptional attention to detail, giving it a fresh urban touch. The kitchen is the true highlight, featuring sleek modern cabinetry, striking black granite countertops with a matching backsplash, a peninsula with a waterfall edge, open shelving, and five stainless steel appliances. The semi-open concept design creates a seamless flow between the kitchen, dining, and living areas—ideal for family gatherings or entertaining. Garden doors in the dining room extend the living area to multiple entertaining areas in the private back yard. The finished basement adds valuable living space with a modern rec room, laundry area, an updated 2-piece bath, and a flexible bonus room ready to be customized to suit your needs. Practical updates provide peace of mind, including a new air conditioning unit (2022) and a 200-amp breaker panel with generator hook-up, leaving ample room for additions such as a hot tub, pool or EV charger. Outside, you will find a double carport that has secure storage for seasonal items and outdoor in addition to two garden sheds. With its thoughtful storage features, stylish finishes, and move-in-ready condition, this home offers the perfect blend of comfort, functionality, and modern living in one of Simcoe’s most sought after neighbourhoods. (id:46441)
967 - 316489 31st Line
Zorra, Ontario
Welcome to this immaculately maintained 2-bedroom, 2-bathroom home with a spacious den, located in the highly desirable Happy Hills Retirement Resort. This charming residence offers comfort, convenience, and resort-style amenities. Step inside to discover a generous living area, and a well-appointed kitchen and dining room, along with in-suite laundry. The den provides excellent flexibility-perfect for a home office, hobby space, or guest room. Outside, enjoy the thoughtfully designed exterior with a concrete driveway, interlocking paver walkway, composite decking, and well appointed rear deck-ideal for relaxing outdoors or welcoming guests. The carport adds both convenience and protection from the elements. Residents of Happy Hills enjoy an incredible lifestyle with access to a recreation hall, indoor heated pool, community events, on-site mail delivery, and secure gated entry-all in a friendly, well-kept neighborhood atmosphere. Don't miss this opportunity to join one of the area's most sought-after retirement communities. This home is move-in ready and waiting for you to make it your own! (id:46441)
1256 Sunset Drive
South Bruce Peninsula, Ontario
Nestled along the shores of Howdenvale, this beautifully renovated waterfront home embodies the essence of refined lakeside living. Offering 1,580 sq ft of thoughtfully designed space, it features three bedrooms, two bathrooms, and a full transformation that blends modern style with everyday comfort. Recent updates include a brand-new kitchen, upgraded insulation, fresh drywall, and a durable steel roof-ensuring a home that's as functional as it is elegant. Surrounded by natural beauty, the property provides a peaceful retreat without sacrificing convenience. Just a 7-minute drive from Pike Bay, you'll have easy access to local dining, a gas station, a general store, and an LCBO - everything you need for relaxed, year-round living. For further exploration, Wiarton is only 30 minutes away, while Lion's Head and Tobermory lie within a scenic 45-minute to 1-hour drive, offering endless opportunities for hiking, boating, and discovering the Bruce Peninsula's world-class natural wonders. With direct access to Lake Huron, this home invites you to enjoy the best of waterfront living-kayak at sunrise, unwind on the shore at dusk, and take in breathtaking lake views that change with every season. This Howdenvale retreat is more than a home - it's a sanctuary for those who appreciate tranquility, thoughtful craftsmanship, and a deep connection to nature. Whether as a year-round residence or a seasonal escape, it offers the perfect balance of comfort, privacy, and adventure. (id:46441)
202 Bennett Street W
Goderich (Goderich (Town)), Ontario
Charming West End Bungalow with Backyard Pool Oasis! Beautifully maintained 2+1 bedroom, 2 bath home in Goderich's desirable West End, just steps from Lake Huron and local schools. Bright, inviting main floor features bamboo floors, cove moulding, and a cozy sunroom with bay window and electric fireplace. Updated galley kitchen with custom white cabinetry, gas stove, and plenty of storage, plus a dining area with patio doors leading to a fully fenced private backyard. Lower level offers a finished rec room with bar and gas fireplace, third bedroom, updated 3pc bath, and extra storage. Enjoy your backyard retreat with a new deck and arbor, saltwater on-ground pool (7' deep end), covered hot tub area, and gas BBQ hook-up. Fully finished pool house includes 2pc bath-perfect for guests or Airbnb potential. Updates: furnace + A/C (2017), roof (2013), HWT owned (2016), 100-amp panel, stamped concrete drive. A must-see home combining indoor comfort with outdoor enjoyment! (id:46441)
23 Collingwood Street
Guelph (Riverside Park), Ontario
Welcome home to 23 Collingwood Street, nestled in Guelph's sought-after Riverside Park neighbourhood. This charming bungaloft features two main-floor bedrooms and a spacious primary suite just upstairs. The main level showcases beautiful hardwood flooring and an open-concept kitchen and living area, completely updated in 2018 for modern comfort and style. The finished lower level offers even more living space, with a fourth bedroom, a cozy rec room with a gas fireplace, a full three-piece bathroom, laundry, and plenty of storage. Step outside to enjoy a private backyard with a newer deck and a storage shed-perfect for relaxing or entertaining. The property also includes an attached garage and parking for 4+ vehicles. Located within walking distance of Riverside Park, shopping, scenic trails, and more, this home blends comfort, convenience, and character in one of Guelph's most beloved communities. (id:46441)
2 Pickwick Place
Guelph (Willow West/sugarbush/west Acres), Ontario
Beautiful new chapters are waiting to be penned in the much loved storybook of this handsome home which has been cherished by the same family since it was built in 1985. Adored by her owners, meticulously cared for and updated through the years, mechanically and structurally sound with a terrific layout, Pickwick Place is located in one of the most desirable and family friendly areas of the West End. Close to a choice of great schools, serene parks and trails, around the corner from the Rec Centre, with many A+ amenities within a short drive... this one ticks so many boxes. With huge windows, and almost 2000 square feet of finished living space the light flows seamlessly throughout. Designed with family living in mind, the sight lines are open and inviting. From the soaring vaulted ceiling in the dining room to the welcoming vibe of the lower family room, this is a home waiting to build new memories. The kitchen is the central heart of this home with a lovely breakfast nook for lazy morning coffee, or wander out to the deck to soak up the sun. Have the whole family over for shared meals in the friendly dining room, and let the kids play in the lower family room while the adults retreat to the cosy living room. Upstairs, the second level houses 2 spacious bedrooms and a shared 4 piece bathroom. The uppermost level is home to the generous primary suite, together with a lovely ensuite and loads of storage. The lowest level is a wide-open, unfinished space, with great ceiling height and the potential to create an exercise room, workshop, or studio... limited only by your imagination. Situated at the mouth of a quiet cul-de-sac on a large corner lot with mature trees and built-in privacy, Pickwick Place is not only a story book address, it just might herald a delightful new chapter in your own real estate novel. Let's get you in for a closer look soon. (id:46441)

