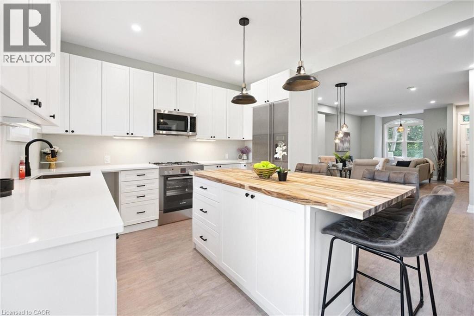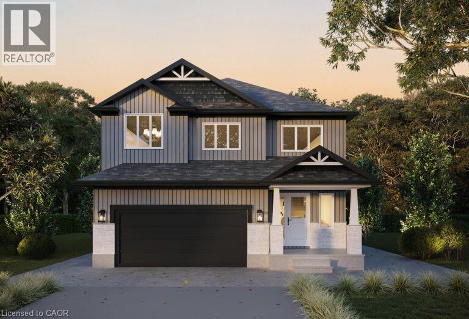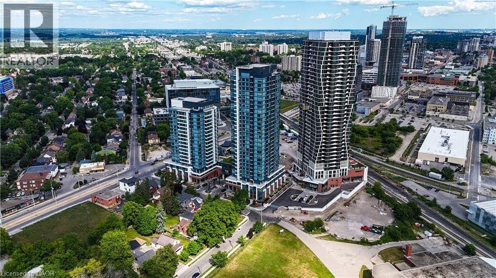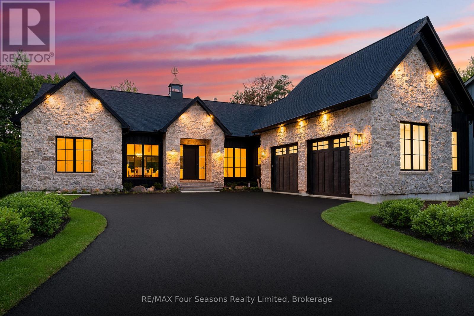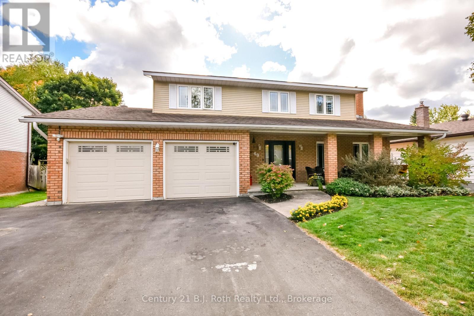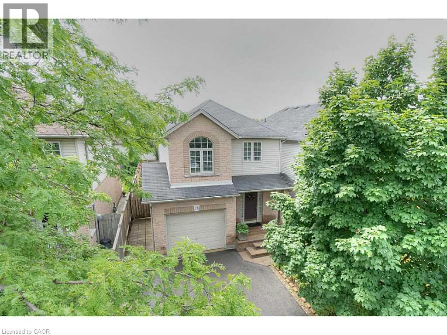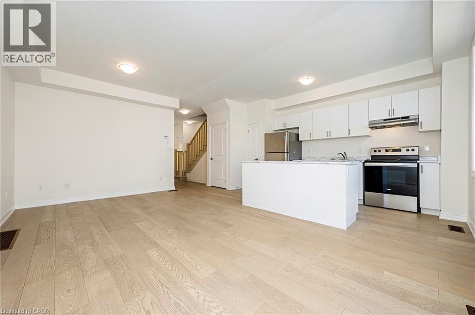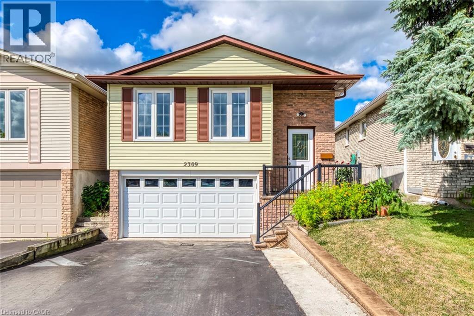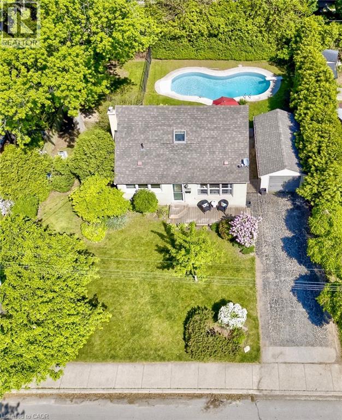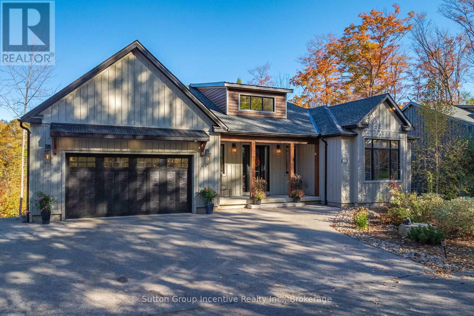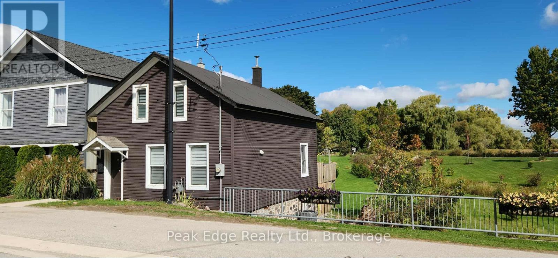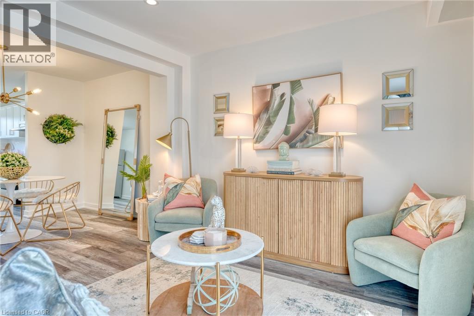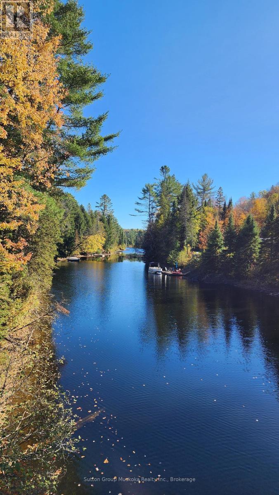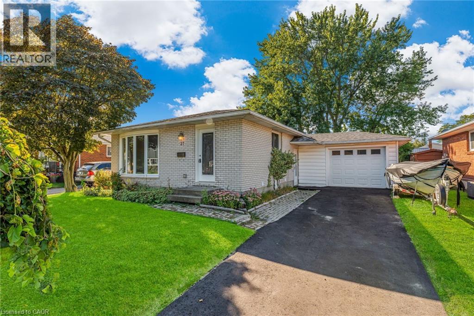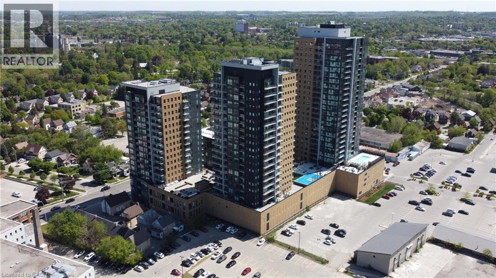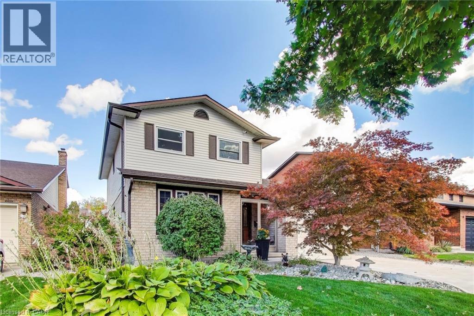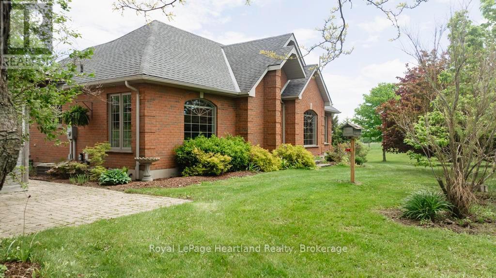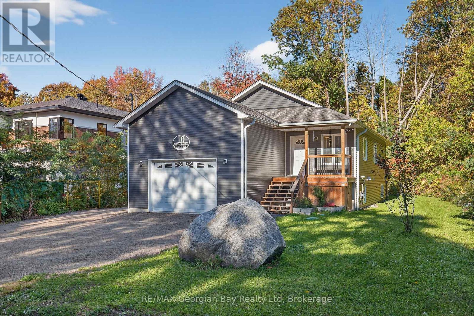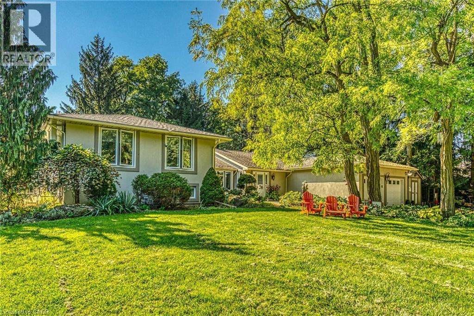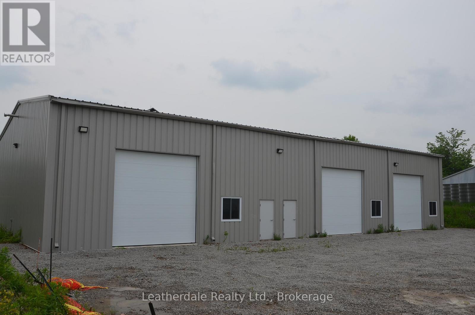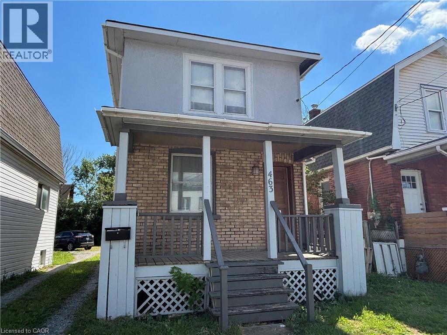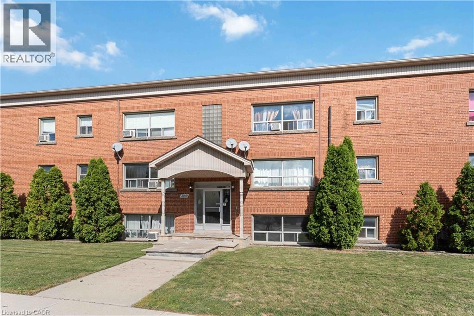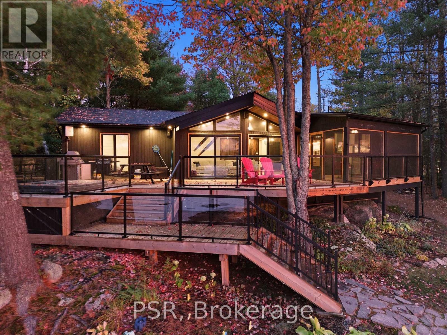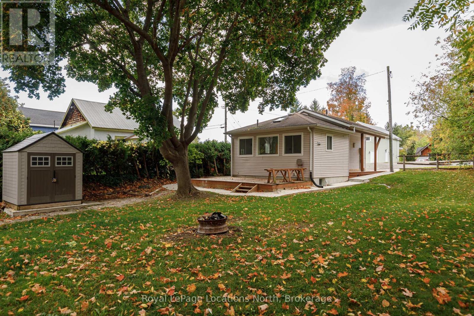68 Spruce Street
Cambridge, Ontario
Welcome to your dream home at 68 Spruce St, nestled in heart of historic Galt & just a short stroll from the scenic Grand River! This completely gutted (with only the original exterior brick remaining) & fully renovated gem offers the best of both worlds-timeless charm & modern comfort W/brand-new plumbing, electrical, high-efficiency windows & HVAC systems for peace of mind for yrs to come. Step into sunlit open-concept living & dining area bathed in natural light from stunning arched picture window. Scratch-resistant vinyl plank flooring ties the space together while 30 stylish pot lighting throughout enhances every room & creates a bright welcoming atmosphere-perfect for relaxing W/family or hosting friends. Showstopper kitchen W/white cabinetry, quartz counters & centre island topped W/warm butcher block complete W/pendant lighting & overhang seating for casual dining. Step out directly to the backyard from the kitchen creating ideal indoor-outdoor flow. Elegant oak staircase leads upstairs to 3 spacious bdrms including generous primary suite W/dual windows. Upper-level 4pc bath is finished W/porcelain tile floors, sleek vanity & tiled tub/shower combo. Downstairs the partially finished bsmt expands your living space W/finished 3pc bath, heated marble floors & dedicated laundry room. Bright rec room is fully drywalled & painted left without flooring so new owners can customize it to suit their needs. Wet bar R/I for kitchenette is already in place. This level is ideal for future in-law suite or mortgage helper setup. Located in sought-after Galt neighbourhood, enjoy the convenience of being steps to Soper Park with its trails, splash pad & disc golf. Walking distance to downtown boutiques, dining, cafés & historic Cambridge Farmers Market. This is more than a home, its a lifestyle! Move in & enjoy new everything in one of Cambridge's most charming & connected communities. *Finished bsmt image is a rendering, illustrating potential with flooring & kitchenette* (id:46441)
186 Bridge Crescent
Minto, Ontario
The Mayfield is a timeless and beautifully appointed 4-bedroom two-storey home with a legal 2-bedroom basement apartment designed to meet the needs of today’s active families—blending comfort, function and style in every corner. Step through the welcoming covered porch and into a thoughtfully crafted main floor where everyday living and entertaining come naturally. The heart of the home is a sun-filled kitchen featuring an oversized island, custom cabinetry, walk-in pantry and seamless flow into both the dining and great room. Large windows bring in natural light, while the open-concept layout keeps everyone connected. A mudroom, laundry area and powder room tucked just off the garage entry add practical convenience for busy households. Upstairs, 4 generously sized bedrooms provide room to grow. The luxurious primary suite is a private sanctuary with a spa-inspired ensuite that includes a freestanding tub, dual sinks and a glass-enclosed tiled shower—all complemented by a large walk-in closet. 3 additional bedrooms share a full bathroom. Downstairs, the fully self-contained 2-bedroom, 1-bath basement apartment offers incredible income potential. With a private entrance, full kitchen, in-suite laundry and a modern open-concept layout, this space is ideal for tenants, extended family or guests—providing flexibility without compromise. Nestled in the sought-after Creek Bank Meadows community of Palmerston, The Mayfield is surrounded by everything that makes small-town living so special. From friendly neighbours and quiet streets to toprated schools, scenic trails and a charming local downtown, this is a place where families can truly thrive. Whether it’s weekend strolls through nearby parks or the comfort of knowing your children are growing up in a safe, connected community—life here feels easy, intentional and full of heart. (id:46441)
25 Wellington Street S Unit# 2002
Kitchener, Ontario
Be among the first to call this spectacular new building home! This beautifully upgraded unit features a modern kitchen with soft-close cabinetry and premium Blomberg stainless steel appliances, including an electric range, refrigerator/freezer, and in-suite washer. Located in the heart of Kitchener’s Innovation District, you’re just steps from Google, the School of Pharmacy & Medicine, LRT, shopping, dining, and vibrant city life. Station Park offers unmatched, resort-style amenities: a two-lane bowling alley with lounge, premier bar and games room, hydro pool swim spa, hot tub, sauna, and fully equipped fitness facilities with gym, yoga/pilates, and Peloton studio. Tower C also features an outdoor sky deck with a running track, yoga area, table tennis, outdoor gym, and stylish lounge spaces. Landscaped terraces with cabanas and BBQs, a pet spa, concierge, smart parcel lockers, and a bookable private dining room elevate everyday living. Lease includes internet and gas, with water and hydro extra. Future amenities will add even more excitement, including an outdoor skating rink plus ground-floor retail and dining. (id:46441)
172 Sleepy Hollow Road
Blue Mountains, Ontario
LUXURY DESIGN BUILD NEAR CRAIGLEITH / ALPINE: This custom-built masterpiece by Coastal Impressions blends timeless European architecture with modern luxury, offering 5589 finished sq ft (3546 AG + 2043 BG) on a beautifully landscaped 80 x 192 lot. The exterior showcases board and batten with hand-laid stonework reminiscent of old-world craftsmanship, while the interior features 8.5 engineered white oak flooring, soaring 10' / 12' ceilings with vaulted areas up to 18', & graceful barreled archways. The gourmet kitchen opens to a warm family room with a large gas fireplace + a separate dining area and is highlighted by a custom white oak island with quartz countertops, bar seating, + state of the art top-tier Thermador Professional Series appliances, including a 7-burner gas cooktop stove, dual wall ovens, refrigerator, + freezer and wine tower, dishwasher, and combined speed oven/microwave. There are two 30" Franke sinks + a hidden cupboard door leading to a back hallway with pantry and office adding both charm and function. Beyond a small bar area, double white oak doors open to the dramatic après-ski lounge featuring a stunning custom stone wall, a wood-burning Rumford fireplace, + three sets of double doors leading to the outdoor living space. The main floor offers three bedrooms, each with ensuite, + a powder room. The main-level primary suite is a true retreat with vaulted ceilings, a spa-like ensuite, and extra-large walk-in closet. The lower level has a large built-in bar / island, gym with rubber flooring, a spacious family room with gas fireplace, two additional bedrooms, + a four-piece bath. Outdoor living shines with 1,000 sq ft of space: custom kitchen with built-in BBQ, surrounded by 36 trees and eight perennial gardens. Additional features include heated floors in primary ensuite + lower bath, a 22kW Generac generator, and oversized two-car garage. Walkable to Craigleith and Alpine, this home defines refined four-season living in The Blue Mountains. (id:46441)
49 Sulky Drive
Penetanguishene, Ontario
Stunning In-Town Family Home with Pool & Modern Upgrades!Welcome to this beautifully updated 2-storey family home, ideally located within walking distance to schools (St. Anns and James Keating) and all the conveniences of town living. Boasting 4+1 spacious bedrooms, 4 bathrooms, and a fully finished basement, this home offers the perfect blend of style, comfort, and functionality.Step inside to discover a bright and open-concept main floor featuring a modern kitchen, dining area, and family roomperfect for entertaining or relaxing with family. High-end finishes and thoughtful upgrades are evident throughout, from sleek flooring to stylish fixtures.Upstairs, youll find generously sized bedrooms, including a primary suite with an ensuite bath. The finished basement provides extra living space, a 5th bedroom, and additional storage or recreation areas.Outside is your private backyard oasis, featuring a custom-shaped inground pool, large patio, and fully fenced yardideal for summer fun and entertaining guests. The attached double garage is both heated and insulated with convenient inside entry, and the paved driveway offers ample parking.This is a rare opportunity to own a move-in-ready, family-friendly home in a sought-after location. Dont miss outbook your private showing today! (id:46441)
26 Kendrick Court
Ancaster, Ontario
Available immediately, Welcome to Kendrick Court in Ancaster! This immaculate home is located in a quiet neighborhood near the end of a peaceful cul-de-sac, offering over 2,000 sq ft of beautifully finished living space.Boasting 3 spacious bedrooms and 3.5 bathrooms, this home features a bright and welcoming foyer that opens into a warm, inviting open-concept main floor. Large windows flood the space with natural light, enhancing the comfortable and modern layout.The fully finished basement offers excellent potential as an in-law suite, complete with a 3-piece bathroom, kitchenette, living area, and ample storage. Don’t miss the opportunity to own this well-maintained, move-in-ready home in one of Ancaster’s most desirable communities! Tenant Responsible to pay all Utilities and tenant's content and liabilty insurance . Landlord required documentation, including a PDF format of Rental application, the Full Equifax Credit report, employment letter, ID s, Pay stubs and references. (id:46441)
14 Jellicoe Court
Hamilton, Ontario
FALL IN LOVE WITH THE HOUSE, THE LOCATION & THE PRICE! For just $719,900 YOU can live on a QUIET COURT, in the PERFECT NEIGHBOURHOOD of LINDEN PARK. This BRAND NEW FREEHOLD END UNIT TOWNE BUILT BY DiCENZO HOMES is 1360 sf & welcomes you with a GRANDE ENTRYWAY featuring an archway of STUCCO complimented with BRICK & STONE that is exclusive to our END UNITS. Gorgeous OAK HARDWOOD FLOORING leads you to an OPEN CONCEPT LIVING AREA with BIG BRIGHT OPEN WINDOWS & KITCHEN that features a LARGE ISLAND, PANTRY & STAINLESS STEEL APPLIANCES. When it’s time to RELAX, head upstairs to 3 SPACIOUS BEDROOMS. The PRIMARY BEDROOM offers 2 CLOSETS & an ENSUITE with corner SHOWER WITH FRAMELESS GLASS. Comes with TARION WARRANTY, HST REBATE FOR FIRST TIME HOMEBUYERS & is CLOSE to ALL AMENITIES, SCHOOLS, PARKS, SHOPPING, RESTAURANTS & TRANSIT. The BEST PART is that this HOME IS READY & CAN BE YOURS in as little as 30 DAYS!!! (id:46441)
2309 Malcolm Crescent
Burlington, Ontario
Welcome to 2309 Malcolm Crescent, a charming raised bungalow nestled on a quiet, family-friendly street in Burlington’s desirable Brant Hills neighbourhood. This well-maintained home offers 3+1 bedrooms and 2 full bathrooms, combining comfort, function, and a location that’s hard to beat. Step inside to a bright, inviting main floor featuring large picture windows, hardwood flooring, a spacious living and dining area, and a modern kitchen with stainless steel appliances, ample cabinetry, and a welcoming layout for family gatherings. Three generously sized bedrooms and a 4-piece main bath complete the upper level, providing a comfortable retreat for the whole family. The fully finished lower level adds impressive versatility with a large recreation room, private office, additional bedroom, and a 3-piece bathroom—perfect for guests, teens, or a home workspace. The attached garage and double-wide driveway offer ample private parking space. Enjoy the peaceful, tree-lined setting with proximity to parks, schools, shopping, community centres, and major highways, making it an ideal spot for commuters and families alike. With flexible possession, this is a wonderful opportunity to own a freehold detached home in one of Burlington’s most established and convenient communities. (id:46441)
2067 Maplewood Drive
Burlington, Ontario
Downtown Burlington Living At It's Best! Charming brick 4 Bed Home situated on a family friendly quiet dead-end Street with access to Park. 1.5-storey home with an amazing in-ground salt water pool nestled in the sought after Central area on a huge 75'x 100' lot. This delightful home is bathed in natural light, featuring an open concept eat-in kitchen and living room with a large window that invites the outdoors in. 2 Bedrooms on the main floor share a 4-piece bathroom. An additional 2 bedrooms on the second floor share a 3-piece bathroom. The spacious Family Room in the basement has a gas fireplace, new carpet (2025), and a large finished storage space. The backyard is a serene retreat, complete with mature trees and a private in-ground salt water pool, perfect for entertaining and unwinding. Walk to everything- downtown, lake, Go-train, shopping, schools, and restaurants. (id:46441)
24 St Georges Court
Huntsville (Chaffey), Ontario
Welcome to Deerhurst Highlands, with over 3,000 sq ft of finished luxury space. Avoid the dust, construction, and highway noise; instead, join this established street, which is one of the best-kept secrets in the development. Compare this home to the same model of new construction, featuring over $ 250,000 in added value. It may make perfect sense to opt for this pristine 4-year-old home, a move-in-ready property with a Multi-Million-Dollar View. Well-chosen high-end finishes, including an extended deck off the dining room, a finished walk-out basement, luxury vinyl plank flooring throughout, installed blinds (some with power), thoughtful landscaping, and smart space-saving add-ons and recreational details like a Hot Tub, may make the decision easier. Please take a look at how this home feels like your home the moment you walk in. The long golf view is immediate! Enjoy the view from the Primary Bedroom. Imagine Waking up to that View! 3+1 Bedrooms and 2+1 Baths, the large suite on the main floor and walk-out level enjoys all the comforts of a luxury home. The two guest bedrooms, located at the front of the home for privacy, are serviced by a large bathroom. The opulent kitchen overlooks the dining and living room areas, featuring a walk-in pantry, an entertainer's built-in and a dance floor-worthy space. Imagine the fun you, your family, and your friends can have in your new home. Remember, it is tucked back on a quiet Street backing onto the prettiest fairway. The prestigious Highlands Golf Course is situated in the heart of one of the best resort neighbourhoods, close to the Vibrant Town of Huntsville. This off-water home is conveniently located near Pen, Fairy, and Vernon Lakes, with over 40 miles of boating and snowmobiling trails to explore. It is within viewing distance of the Downhill ski lodge of Hidden Valley. This model features an ample garage with parking for three, or create a workshop in addition to parking two cars inside. (id:46441)
473 Campbell Street
Huron-Kinloss (Lucknow), Ontario
Charming 3-Bedroom Home on Main Street. Well-maintained and move-in ready, this updated 3-bedroom, 2-bath home combines character with modern comfort. The main floor features a bright living room with walkout to a private back deck, a spacious kitchen with modern cabinetry, main floor laundry, and a convenient 3-piece bath. Upstairs offers three comfortable bedrooms, including a primary bedroom with a lovely view of Mill Pond. The second-floor 3-piece bath features a relaxing soaker tub a great spot to unwind. The home includes vinyl windows, a steel roof, and a newer furnace and central air (both new in 2023). The deep 165-foot lot provides plenty of outdoor space for gardening, entertaining, or potential parking. Although there is currently no driveway, a registered right-of-way over the neighboring property to the west allows vehicle access to the backyard, making on-site parking possible if desired. Located on Main Street, this property offers easy access to shops, restaurants, and local amenities. Ideal for first-time buyers or investors, with a solid rental history and great potential for future income. (id:46441)
20 Anna Capri Drive Unit# 27
Hamilton, Ontario
Welcome to 20 Anna Capri, Unit 27 – a beautifully renovated townhome in the prime Templemead neighbourhood on the Hamilton Mountain! This bright and modern home will feature a stunning new kitchen with quartz countertops and stainless steel appliances, a separate dining room, spacious living room, and a convenient main-floor powder room, all finished with wide-plank vinyl flooring. Upstairs offers three generous bedrooms and a 4-piece bath. The unfinished basement provides plenty of storage or future potential. Steps to all amenities, transit, schools, and parks. *Listing photos are of Model Home.* (id:46441)
00 Red Pine Trail
Bracebridge (Macaulay), Ontario
A Developer / Builders Dream! A chance to create a unique cottage experience within a 40-Acre Muskoka Development with 8 Riverfront Estate Lots. Nestled in natures paradise perfectly located between Huntsville & Bracebridge, directly off Red Pine Trail (a year-round road) - 1.5km from Highway 11. This is the 2nd and Final Phase of the Development. Draft Plan Approved. Most conditions have been satisfied and all reports & studies are available including a Town Approved Engineered Private Road Design. The new road location has been cleared of trees. Hydro & High-Speed Fiber are available. An amazing opportunity right in the heart of beautiful Muskoka!! HST additional to the list price. (id:46441)
27 Locke Avenue
St. Thomas, Ontario
Welcome to 27 Locke Ave! This beautifully updated 3 bed, 2 bath home is nestled in a quiet, family-friendly northeast neighbourhood—steps from a park, elementary school, and scenic walking trails around Dalewood Conservation Area. Move-in ready and full of charm, this home features a renovated kitchen with granite counters and refaced cabinets, a spacious living room, and 3 main-floor bedrooms including a primary with walkout to the deck. Both bathrooms have been updated with new vanities, ceramic tile floors, and an upgraded toilet. The finished lower level offers a large rec room, office/den, 3pc bath, and ample storage. Recent upgrades include new carpeting, mirrored closet doors, a resurfaced deck, and a new asphalt driveway. The fully fenced, private backyard is perfect for relaxing or entertaining. Plenty of parking with an extended driveway and attached single-car garage. Excellent curb appeal, easy access to London & Hwy 401. A perfect blend of style, function, and location—ready for you to call home (id:46441)
104 Garment Street Unit# 603
Kitchener, Ontario
Welcome to Garment Condos. Beautiful one bedroom unit condo with one inside garage parking spot for rent! This modern unit is packed with many upgrades including upgraded KitchenAid appliances, quartz counter tops, upgraded kitchen cabinets, in-suite laundry, high speed internet, tons of amenities and much more is ready for new tenants. Located in the heart of Kitchener, next to KPMG, School of Pharmacy, Communitech, D2 Learn, close to Google, best city restaurants and bars, across from Victoria Park offers amazing living experience with top amenities such are roof top, media room, gym, party room and much more. No smoking, no pets. A/C, Heat, Water, Parking, Internet included. Tenant pays hydro and insurance. Letter of employment, 2 pay stubs, good credit and rental application required. (id:46441)
12 Kingsview Drive
Stoney Creek, Ontario
Beautifully maintained 2-storey home in one of Stoney Creek Mountain’s most desirable neighbourhoods, just seconds to the Red Hill Valley Parkway and the LINC, and walking distance to restaurants, movie theatres, parks, schools, and the Valley Park Community Centre. Offering over 2,900 sq. ft. of finished living space including the lower level, this 3-bedroom, 3-bathroom home features a bright, functional layout with quality finishes throughout. The main floor showcases hardwood flooring in the living and dining areas, a modernized kitchen with granite countertops, a stunning updated oak staircase, and convenient main-floor laundry. A gas fireplace in the family room adds warmth and charm, perfect for relaxing or entertaining. The finished walk-out basement provides additional living space with a second gas fireplace and a state-of-the-art Omni Basement System, ideal for recreation, a home office, or guests. Step outside to enjoy an entertainer’s backyard oasis featuring multiple lounging areas—perfect for gatherings, outdoor dining, and relaxation. Recent upgrades include a high-efficiency Carrier hybrid heat pump system (2024), eavestroughs with leaf guard, and a newly poured cement driveway. Move-in ready and meticulously cared for, this home combines modern efficiency, thoughtful updates, and timeless appeal—an exceptional opportunity in one of Stoney Creek Mountain’s most sought-after locations, and a true gem that perfectly balances comfort, style, and functionality! (id:46441)
81572 Lucknow Line
Ashfield-Colborne-Wawanosh (Colborne), Ontario
Escape the city and embrace the beauty of country living on this 34-acre hobby farm, perfectly positioned for breathtaking sunrises and sunsets. Offering a blend of privacy, charm, and practicality, this property is a true retreat just 10 minutes from Goderich and the shores of Lake Huron. With 29 acres of workable land, there is excellent income potential whether you choose to farm it yourself, rent it out, or arrange a share-crop agreement. Enjoy the lifestyle here, this property suits anyone looking for space, peace, and a connection to nature. The attractive bungalow offers 4 bedrooms, 2 bathrooms, a spacious eat-in kitchen with quartz countertops, sweeping country views, and a cozy living room with a fireplace. The main floor primary bedroom features double closets and an ensuite. The lower level includes in-floor heat, large windows, a full walkout, 200-amp breaker panel plus generator hookup, and ample storage. Outside, you'll find everything you need for hobbies, animals, or business ventures: a 52' x 36' shop/barn with stalls, a concrete floor, water, 60-amp/220V service, and a loft for hay or storage and fenced paddocks. The property also includes a double attached garage off the home, screened gazebo for relaxing evenings, and a garden shed. Enjoy reliable Hurontel fibre internet, cell service, and proximity to local gems like the Maitland River, Morris Tract, Benmiller Falls, Maitland Trail, and the G2G Rail Trail. Whether you're seeking a peaceful country home, a hobby farm, or an income-generating property, this rare opportunity offers it all - modern comfort, rural charm, and room to grow. (id:46441)
10 King Road
Tay (Waubaushene), Ontario
Purpose built 5 year old home with Apartment located on quiet street steps to Georgian Bay and the Tay Shore Trail. This well built home has many upgrades included. Great opportunity to buy a quality built home with income being generated to assist with qualifying or just making life that much easier. The home is also suitable for multi-generational living or could be used as a single family home. The Main Floor Features: Spacious Open Concept Living area * Gourmet Kitchen with Island and Granite Tops * Primary Bedroom with walk in Closest and Semi-Ensuite * 2nd Bedroom * Walk out to deck * Inside Access to Garage * Heated by Forced Air Gas Hot Water Furnace with A/C and Humidifier, also has an On Demand Combi Boiler for heating and Hot water. The Apartment features: Kitchen * Dining Area * Living Room with walk out to Patio * 2 Bedrooms * 4 Pc Bath * Plenty of Closets * Heated by comfortable in-floor heating through out. The 20 x 22 Garage also has in-floor heating and the Ceiling is insulated. All walls of the home have been spray foamed, the exterior also has insulated board installed, and the attic is Blown In Insulation to make for a well insulated and efficient home to run. All this and situated in central location great for commuters as the Hwy 400 and Hwy 12 inter-change is right here. Located In North Simcoe And Offering So Much To Do - Boating, Fishing, Swimming, Canoeing, Hiking, Cycling, Hunting, Snowmobiling, Atving, Golfing, Skiing And Along With Theatres, Historical Tourist Attractions And So Much More. Only 15 Minutes To Midland, 30 Minutes To Orillia, 40 Minutes To Barrie And 90 Minutes From Gta. (id:46441)
5590 Blind Line
Burlington, Ontario
Welcome to a rare opportunity to own a stunning estate nestled on nearly 2 acres of beautifully landscaped, forest-surrounded land. This expansive 5-bedroom, 5-bathroom home offers over 3,600 sq ft of luxurious living space, thoughtfully designed for comfort, entertaining, and multigenerational living with the in-law suite. The heart-of-the-home kitchen beautifully blends rustic charm with modern functionality, creating a warm and inviting space perfect for both family life and entertaining. Featuring granite countertops, custom cabinetry, and a central island with breakfast seating, it offers ample room for prepping meals and gathering with loved ones. Vaulted ceilings with exposed wood beams, a ceramic gas fireplace, skylights, and oversized windows flood the eat in kitchen with natural light, while terra cotta tile flooring adds warmth and durability. Stainless steel appliances, and thoughtful details like a decorative range hood add to the appeal. The home boasts an automatic backup 16kW generator, three cozy fireplaces, two natural gas furnaces, and dual central A/C units ensuring year-round comfort. Step outside from the lower level walkout and be captivated by your own private oasis — a saltwater in-ground pool overlooked by a charming gazebo, perfect for summer relaxation or elegant outdoor gatherings. A paved basketball court adds a fun and functional touch to this incredible property. Whether you’re hosting guests, working from home, or enjoying the peaceful setting, this home offers an unmatched blend of space, luxury, and lifestyle. (id:46441)
463 East Main Street
Welland, Ontario
Detached 2 Storey Home in Welland. Affordability Knocks. Located near 406 highway, schools & shopping. 2 Bedroom, 1 Bath Home with Loft/Office space. Spacious kitchen, living room, and dining room. Updated windows, roof, hot water tank (Owned) & front porch. Immediate Possession Available. Plenty of parking available. Added feature to this property is the CC2 commercial zoning, allowing for a variety of uses such as offices and retail. This presents an exciting opportunity for entrepreneurs or those looking to combine their living and business needs. Very unique scenario! Add this Home to your property search in Welland. RSA. (id:46441)
2189 King Street E Unit# 2
Hamilton, Ontario
Clean and Spacious 1 bedroom apartment in a 4 storey walk up on main floor. Lots of natural light and storage in-unit. Parking available at $85/month. Please provide application package prior to drafting agreement to lease, landlord prefers to review prior to agreements. Location is close to bus route, many shoppes, and Redhill access. Base rent + hydro, internet/cable. (id:46441)
1069 White Eagle Road
Gravenhurst (Morrison), Ontario
Welcome to Kahshe Lake Cottage Retreat at 1069 White Eagle Road, a refined lakeside residence offering exceptional four-season living on the tranquil shores of Kahshe Lake in Gravenhurst. Perfectly positioned in coveted South Muskoka, this retreat offers the ideal balance of peaceful seclusion and year-round convenience a quick drive from the GTA, yet surrounded by the natural beauty, pristine waters, and timeless charm that define Muskoka living. Set on a beautifully level one-acre property with 300 feet of private sandy waterfront and a natural beach area, this captivating retreat blends classic cottage character with modern comfort and understated elegance. The main cottage features a bright, open-concept layout designed to showcase panoramic lake views through expansive windows that fill the space with natural light. With six bedrooms and three bathrooms in total, including a private guest suite above the detached garage with two bedrooms and a 3-piece bath, the property provides exceptional flexibility for hosting family and friends in comfort and style. Outdoors, a private U-shaped dock invites days spent boating, swimming, or relaxing along the sandy shoreline. A charming gazebo by the water offers a peaceful morning retreat, while evenings come alive around the fire pit beneath the stars. The flat, park-like grounds ensure effortless access to the lake and ample room for recreation, entertaining, or quiet reflection. The detached garage extends the enjoyment with a games area featuring a ping pong table and generous storage for seasonal equipment and lake essentials. This South Muskoka retreat embodies the essence of refined cottage living, where tranquillity, accessibility, and natural beauty meet just a short drive from city life. (id:46441)
213 Marsh Street
Blue Mountains, Ontario
This charming 2-bedroom, 1-bathroom home offers just over 1000sq. ft. of comfortable living space in a prime downtown Clarksburg location. Just steps from local art galleries, shops, the Marsh Street Centre, parks, and all the charm the village has to offer. Upstairs features two bedrooms, a cozy living area, and a bright, open kitchen and dining room with vaulted ceilings. The fully finished basement includes a 4 piece bathroom, a spacious laundry room, and plenty of storage area. Step out onto the back deck and enjoy a private, tree-lined backyard nestled beside the scenic Beaver River and adjacent trails. A peaceful spot to relax and unwind. Private driveway accessed off the back of the property. This property is ideal for first-time home buyers, investors, or anyone looking to establish a small business thanks to its flexible zoning right in the heart of Clarksburg. Plus, it's just a 15-minute walk to downtown Thornbury and the waterfront of Georgian Bay. A great opportunity with plenty of potential! Reach out today to book your showing. (id:46441)

