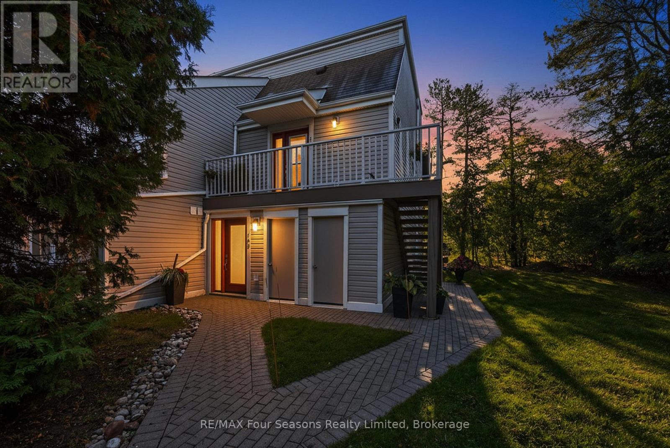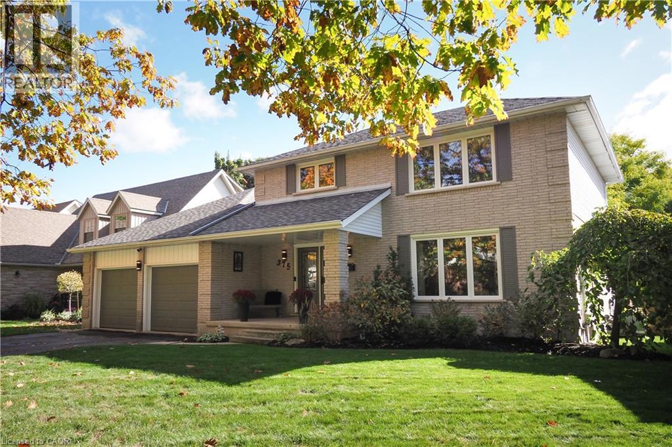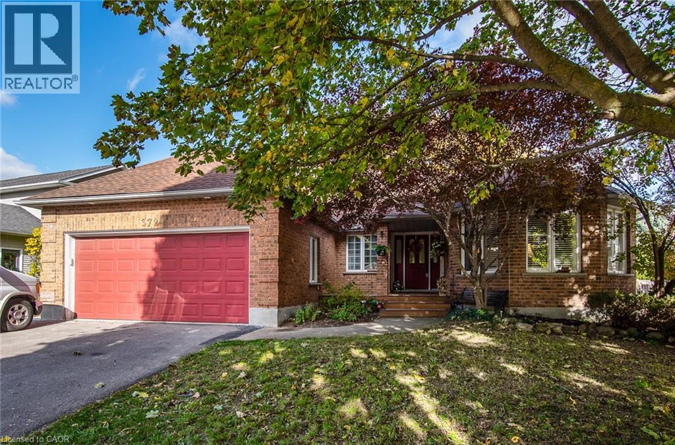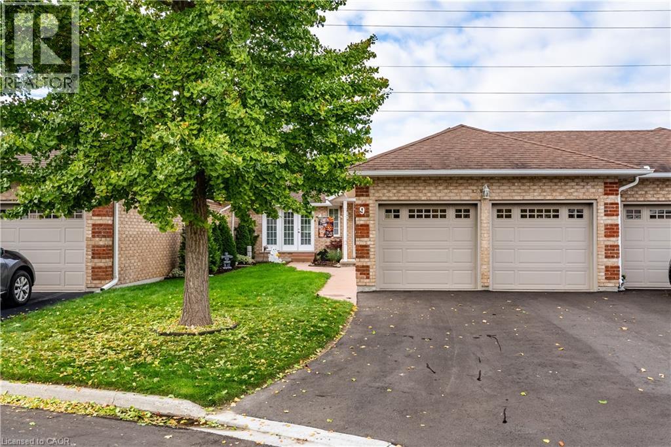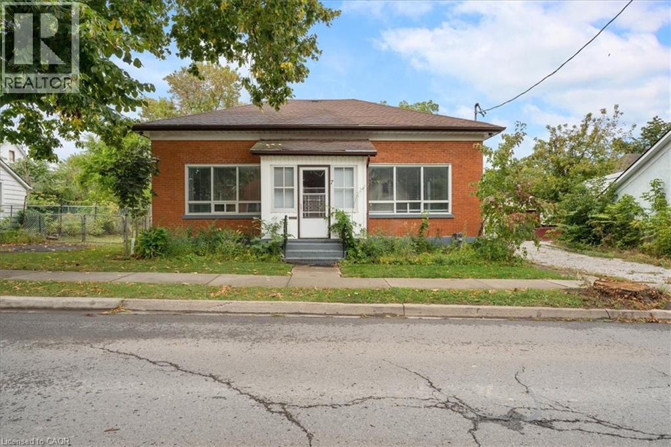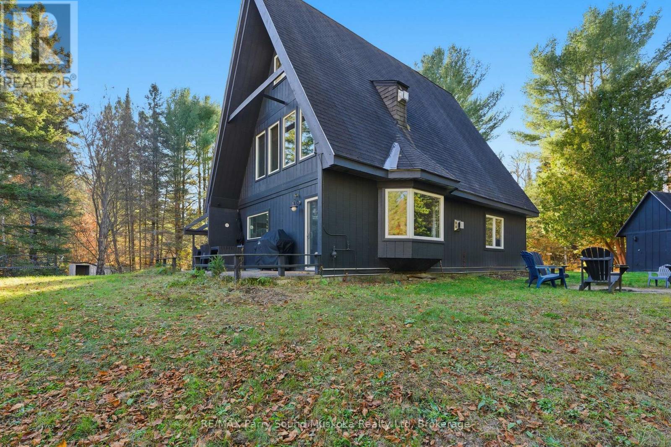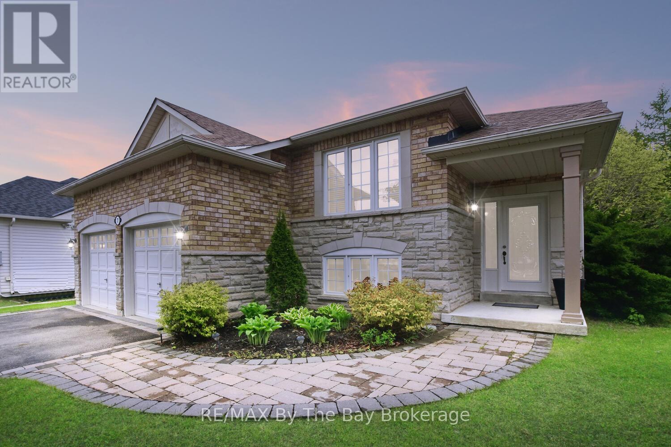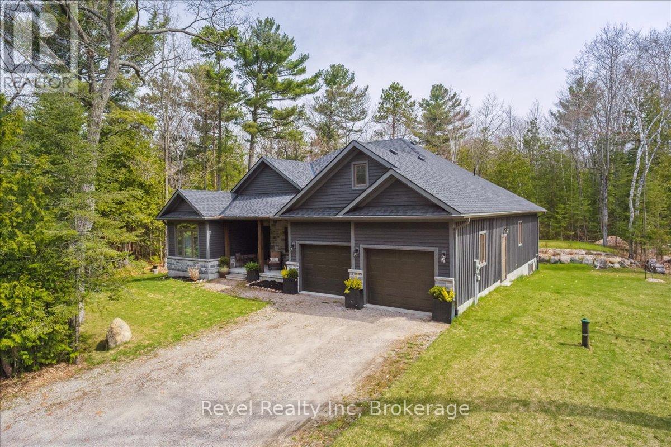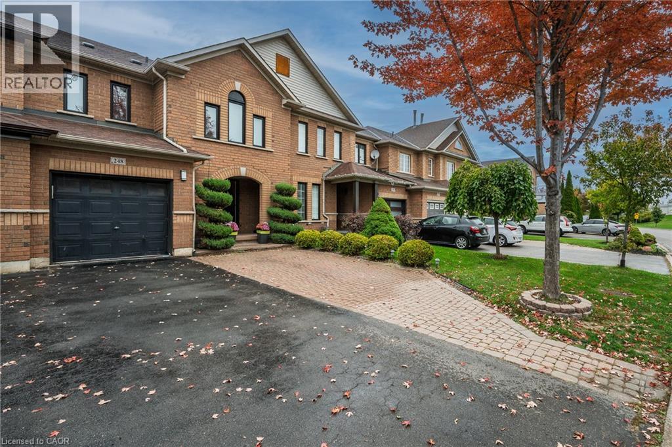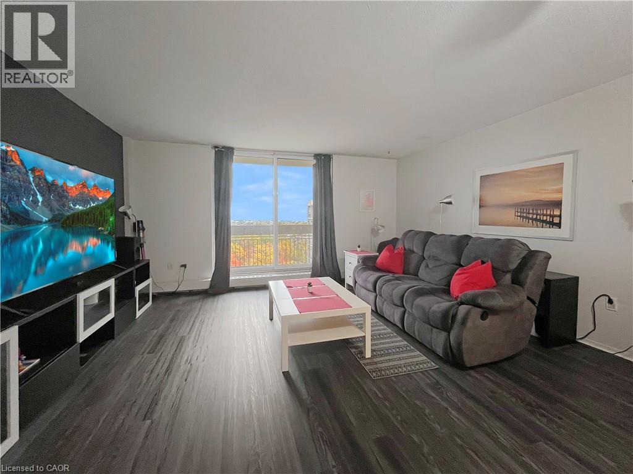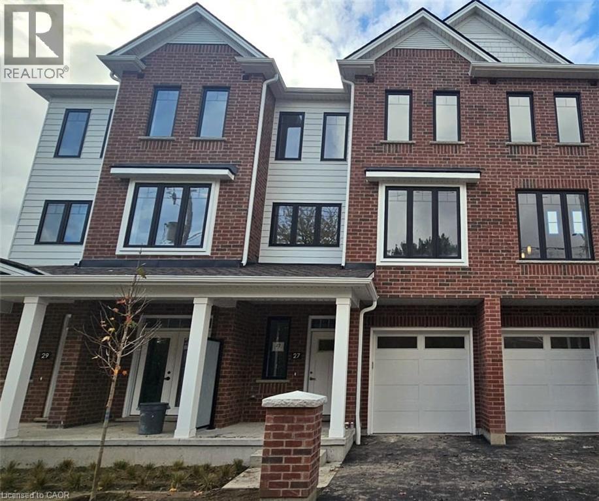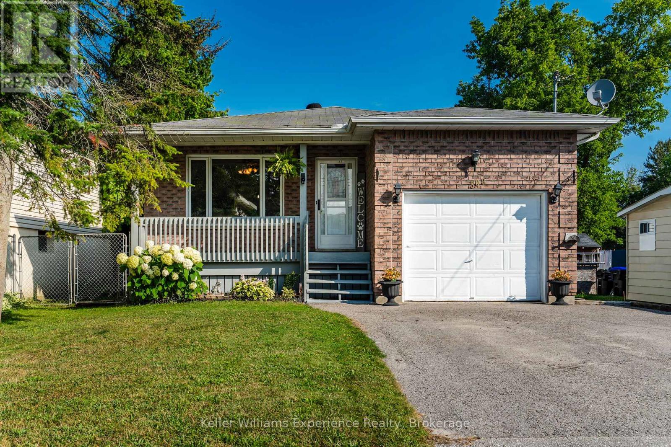164 - 51 Trott Boulevard
Collingwood, Ontario
Welcome to Unit 164 at 51 Trott Boulevard - a stylish and thoughtfully designed condo in the heart of Collingwood, offering comfort, convenience and character. This bright residence features 2 spacious bedrooms and 2 full baths, providing an excellent layout for either full-time living or a flexible getaway. The open-concept living area invites you in with a seamless flow from kitchen to dining to living room, ideal for entertaining or relaxed lounging. A cozy gas fireplace anchors the space, while large windows capture natural light and create a warm, inviting ambiance. Step out onto your private balcony and enjoy fresh air. In your kitchen you'll appreciate modern finishes and practical touches: sleek cabinetry, stainless steel appliances, and ample counter space. Both bedrooms provide restful retreats, with the primary suite boasting its own ensuite bath for added privacy and convenience. The second bedroom is generously sized and is served by a full bath - perfect for guests, overnight visitors or a home-office setup. Additional highlights include in-unit laundry, an assigned parking space, and proximity to a variety of amenities - from downtown Collingwood's restaurants and shops to hiking trails, beaches and winter-sport destinations in the region. Whether you're seeking a lock-and-leave second home or a full-time residence with lifestyle appeal, this unit offers an elegant, low-maintenance option in a vibrant community. Don't miss your chance to call Unit 164 at 51 Trott Boulevard your next home-base in Collingwood. (id:46441)
375 Crimson Drive
Waterloo, Ontario
Welcome to 375 Crimson Drive — a beautifully updated four-bedroom, 2.5-bath home in one of Waterloo’s most cherished neighbourhoods. The bright layout is designed for comfortable living and easy entertaining. The remodelled kitchen (2016) features timeless cabinetry, porcelain flooring, and quality appliances. The living and dining rooms showcase new hardwood (2024), while the family room centers around a new gas fireplace (2024). A refreshed powder room (2016) adds modern style. Upstairs, four generous bedrooms and updated bathrooms provide restful retreats. The finished basement extends living space with an electric fireplace and updated electrical. Outdoor living includes two cedar decks (2016 & 2022), a beautifully landscaped yard, and a new shed (2025). Major updates: roof (2014), windows/doors (2016, with noted exceptions), high-efficiency furnace (2019), and R60 attic insulation. Central Vac.Over $140,000 in improvements and annual energy costs of just $1,350 — truly, Mrs. Clean lives here! (id:46441)
372 Gatestone Boulevard
Waterloo, Ontario
This beautifully maintained 1931 sq. ft. brick bungalow offers comfortable single-level living with the bonus of a fully finished basement, perfect for extended family or guests. Situated on a low-maintenance lot, this home combines practicality with inviting spaces inside and out. The main floor features a front living room, formal dining area, and a large family room with a gas fireplace. The spacious eat-in kitchen opens to an enclosed three-season sunroom (an additional 258 sqft of space) and composite deck, ideal for relaxing or entertaining. The primary bedroom fits a king-sized suite and includes a walk-in closet and 3-piece ensuite. A second bedroom, full bath, and main-floor laundry/mudroom with pantry complete this level. Downstairs, you'll find a rec room, games area, two bedrooms plus a den or home office, a 3-piece bath, and plenty of storage, along with an unfinished workshop area in the utility room. The fully fenced backyard features a powered shed and easy-care landscaping. Perfect for those seeking main-floor living with extra room to gather, this home offers space, comfort, and versatility in a desirable setting. (id:46441)
75 Beasley Crescent Unit# 9
Cambridge, Ontario
Welcome to 9–75 Beasley Crescent, where sophistication meets comfort in this totally upgraded 3-bedroom plus den home, designed for modern living and effortless entertaining. Every detail has been thoughtfully crafted with high-end finishes and smart functionality throughout. Step inside to find solid hardwood and marble tile flooring, an inviting electric fireplace with a marble tile surround, and an open-concept layout perfect for gatherings. The chef-inspired kitchen features quartz counters, a large island that seats four, custom cabinetry with pantry, glass tile backsplash, built-in second oven and microwave, coffee bar, and a built-in server in the dining area that blends form and function beautifully. On the main level, the primary suite feels like a boutique hotel retreat with a 5-piece ensuite offering a standalone tub, glass shower, double-sink vanity, and a walk-in closet. Each bedroom is enhanced with ceiling fans for comfort and airflow. The glass-railed staircase leads to a fully finished basement featuring a large guest bedroom with ensuite and walk-in closet, an office, recreation room with gas fireplace, den with closet, laundry room, and ample storage, providing versatile living spaces for guests, work, and relaxation. Step outside to a large composite deck that is perfect for summer barbecues or quiet morning coffee overlooking your private outdoor space. Enjoy resort-style amenities in this friendly community, including a clubhouse with games room, library, pool, and tennis/pickle ball courts. Ideally located close to shopping, dining, trails, and Shades Mills Conservation Area, everything you need is within reach. Move-in ready and loaded with upgrades, this home offers the perfect blend of elegance, comfort, and convenience. Live in luxury at 9–75 Beasley Crescent. Book your private showing today — this one won’t last! (id:46441)
7 Tasker Street
St. Catharines, Ontario
Lovely 3 bedroom 2 Bathroom home for lease. Oversized fully fenced backyard, ample parking, garage and shed all for your own use. Perfect for the commuter with easy access to the highway. Transit, shopping and dining all within a few minutes. (id:46441)
39 Groeger Road
Huntsville (Chaffey), Ontario
Stunning 'A' Frame waterfront,4-season cottage/year-round home in Huntsville/Muskoka.Great privacy from neighbours,level lot w/ few steps leading down to the waterfront & sand entry.Swim, kayak/canoe/paddleboard Big East River from your backyard & explore this long,beautiful river system w/sand beaches to build sand castles,& play volleyball.Little East river & fishing for speckled trout in its culverts along Hwy 11.4-bedroom,2-bathroom,tastefully decorated & in excellent condition.2023,main floor renovation was done w/ fully re-insulated & replaced main floor flooring,including engineered hardwood & electrically heated underfloor heated ceramic tiles.a fully updated 200 Amp breaker panel.New electric baseboards & electric underfloor heating.2024-New insulation in the main floor walls.New shower & new toilet.2023-2024 New kitchen cupboards,countertop,sink & faucet.New pressure tank for well pump in.Spacious kitchen,open-concept dining/sitting area w/ walkout to deck,main floor bedroom & bathroom.Second floor living room,bedroom,bathroom & large windows bringing in plenty of natural light.Step out onto the terrace from your 2nd-floor bedroom.3rd floor/loft 2 bedrooms.Plenty of area to sleep a large family & entertain friends.Septic Use Permit for 4 bedrooms.Drilled well,2x propane fireplaces.10-minute drive to Downtown Huntsville for amenities/shopping.Close to ski hills.5 minute trip to Arrowhead Provincial Park w/great cross country skiing & outdoor, tiki torch & campfire lit,forest trail ice skating.40 min.drive to Santa's Village especially for birthday parties.25 minute drive to Bracebridge Outdoors Activity Centre trails system which gives days & days of outdoor fun.30 minute drive to Hidden Valley downhill ski resort.Multiple golf courses all around the area.High-speed internet, for remote work.Furniture included to help you escape the busy city life soon & start enjoying your new destination getaway/home soon.Click on the media arrow for video & tour. (id:46441)
7 Meadowood Drive
Wasaga Beach, Ontario
Beautiful 3 bedroom plus den raised bungalow in a desirable well established neighborhood in Wasaga Beach. This well maintained home is situated on a premium lot backing onto green space and walking trail offering lots of privacy and nature at your doorstep. It's welcoming entrance takes you to the bright main level of living space which offers a lovely well designed kitchen with newer appliances, accent lighting and adjacent dining area. Charming front den works perfectly for an office, library or separate formal Living room or dining room. Family room with large windows features walk out to deck patio perfect for sunsets and outdoor entertaining. Large main floor master with ensuite and walk in closet and also has direct access to deck patio by its charming garden door. Convenient main floor laundry room with inside access to double car garage. Partially finished lower area offers additional finished room for a bedroom, office or den with a large unfinished rec room with direct walkout to back yard offering endless possibilities. Rough-in for lower level bathroom. This mostly completed home can be yours now and is available for a quick close. Conveniently close to all amenities of Wasaga Beach with excellent access to all commuter routes.**Some photos are virtually staged (id:46441)
59 Trout Lane
Tiny, Ontario
Your Year-Round Georgian Bay Retreat Awaits! Discover your perfect home in a peaceful, natural setting just a short stroll from the crystal-clear shores of Georgian Bay. Enjoy the best of both worlds-tranquil living surrounded by nature, yet minutes from high-speed internet, local delis, cozy restaurants, and just 20 minutes to major retailers, theatres, museums, and historic attractions. This nearly new, modern ranch bungalow offers over 2,000 sq. ft. of stylish main-floor living, featuring 3 spacious bedrooms, 2 full bathrooms, and a bright full-height basement ready for your finishing touch, complete with a rough-in for a third bath. Designed for comfort, the home includes in-floor radiant heating on both levels, a cozy gas fireplace in the great room, and in-ceiling air conditioning to keep things cool on warm summer days-all naturally shaded by mature trees. Step outside to enjoy the beautifully landscaped yard with a full irrigation system and a private wooded backdrop, ideal for bonfires or relaxing evenings on the covered deck. The open-concept kitchen is perfect for entertaining, showcasing a large island, granite countertops, and high-end appliances. A double-car garage with inside entry leads to a convenient main-floor laundry room for everyday ease. If you've been dreaming of a lifestyle that blends nature, comfort, and modern convenience, this is it. Schedule your viewing today (id:46441)
248 Hawkview Boulevard
Vaughan, Ontario
Nestled in the highly sought-after Vellore Woods community, this spacious 3+1 bedroom, 4-bathroom two-storey townhouse offers the perfect blend of comfort, versatility, and location. The main floor features a bright layout with a large living room with gas-fireplace and a modern kitchen complete with a breakfast bar, abundant cabinetry, and a generous dinette area. Walk out to a private deck and fully fenced backyard-ideal for family gatherings and entertaining. Upstairs, you'll find three generous bedrooms, including an oversized primary suite with a walk-in closet and a 4-piece ensuite bathroom. The finished basement extends the living space with a recreation room, one bedroom with a walk-in closet, a 3-piece bath, and laundry facilities. This home offers parking for five vehicles (garage plus driveway) and is ideally located on a quiet, family-friendly street close to Vellore Woods Park, top-rated schools, Hospital, Shopping, Restaurants, Vaughan Mills, Transit, and Hwy 400. A wonderful opportunity to own a spacious home offering comfort and flexibility in one of Vaughan's most desirable neighbourhoods. (id:46441)
350 Quigley Road Unit# 723
Hamilton, Ontario
The building features distinctive exterior walkways and two-level units that offer a townhome-like atmosphere that is perfect for first time home buyers or down-sizers. Relax with breathtaking views from your balcony that overlooks greenspace and views of the lake. The kitchen includes fridge, stove, washer & dryer. The home features an open layout living room & dining room with extra storage under the stairs. Updates to the unit include updated windows, balcony door, and fire door. The amenities include one underground parking spot, a spacious storage locker, additional onsite laundry facility, bike room, a party room, a community garden, a children’s playground, a covered caged basketball area, and beautifully maintained grounds. This building is also pet friendly and allows 2 pets with no weight restriction on pups. Conveniently located close to schools, parks, and shopping, with easy access to the Linc and QEW for commuting. Don’t miss this charming & spacious 3 bedroom. (id:46441)
27 Mill Street
Kitchener, Ontario
LIVE VIVIDLY AT VIVA – THE BRIGHTEST ADDITION TO DOWNTOWN KITCHENER. Welcome to Viva, a vibrant new community on Mill Street near downtown Kitchener, where life effortlessly blends nature, neighbourhood, and nightlife. Step outside your door and onto the Iron Horse Trail — walk, run, or bike with seamless connections to parks, open green spaces, on and off-road cycling routes, the iON LRT system, and downtown Kitchener. Victoria Park is just steps away, offering scenic surroundings, play and exercise equipment, a splash pad, and winter skating. Nestled in a professionally landscaped setting, these modern stacked townhomes showcase stylish finishes and contemporary layouts. This Hibiscus interior model features an open-concept main floor, perfect for entertaining, with a kitchen that includes a breakfast bar, quartz countertops, stainless steel appliances, and luxury vinyl plank and ceramic flooring throughout. Offering 1,174 sq. ft. of bright, thoughtfully designed living space, the home includes 2 bedrooms, 1.5 bathrooms, and a covered porch — ideal for relaxed living in the heart of Kitchener. Enjoy a lifestyle that strikes the perfect balance — grab your morning latte Uptown, run errands with ease, or unwind with yoga in the park. At Viva, you’ll thrive in a location that’s close to everything, while surrounded by the calm of a mature neighbourhood. Heat, hydro, water, and hot water heater are to be paid by the tenant(s). Good credit is required, and a full application must be submitted. AVAILABLE November 17th. Please note the interior images are from the model unit - this is an interior unit. (id:46441)
308 Assiniboia Street
Tay (Port Mcnicoll), Ontario
**SELLERS ARE MOTIVATED** This beautifully updated home offers 1,852 sq ft of finished living space in a quiet, family-friendly area of Tay Township. Larger than it looks from the outside, the versatile layout provides five bedrooms and a bright, welcoming feel that is completely move-in ready with fresh paint, modern flooring and plenty of natural light. The fully finished lower level adds flexible space for a rec room, gym or guest suite, while the fully fenced backyard with mature trees creates a private retreat for children, pets and entertaining. Just minutes to Georgian Bays beaches, marinas and trails, and walking distance to Tay's outdoor rink, park and baseball field, this home is ideally located only 10 minutes to Midland, 35 minutes to Orillia and 45 minutes to Barrie. Affordable utility costs make it efficient and budget friendly, offering an exceptional blend of comfort, community and lifestyle (id:46441)

