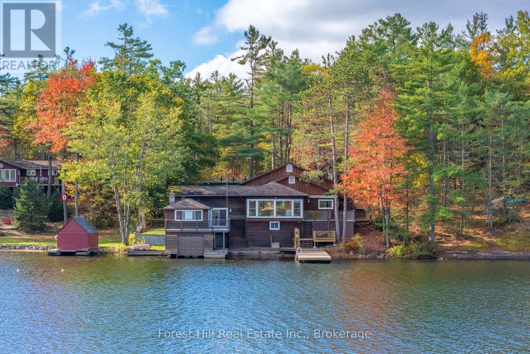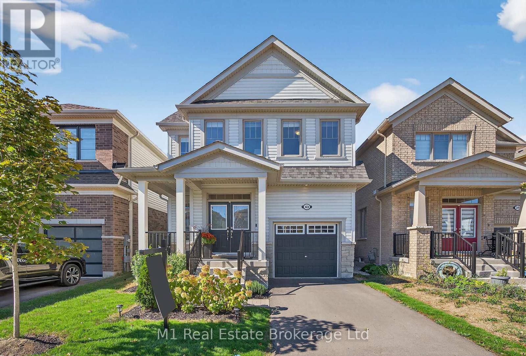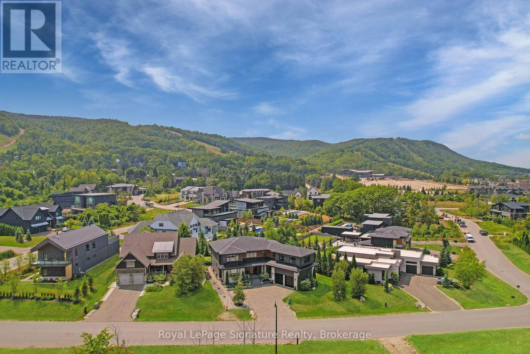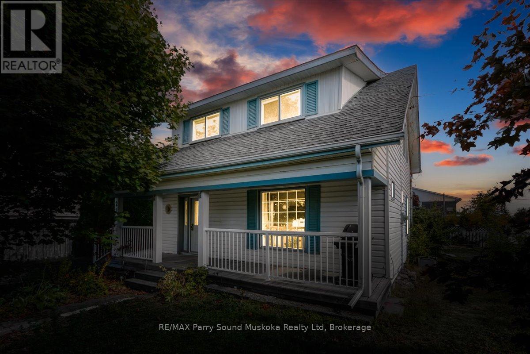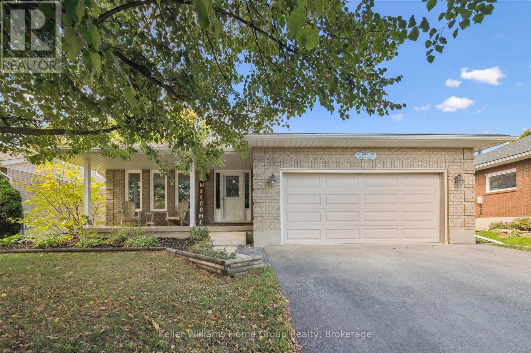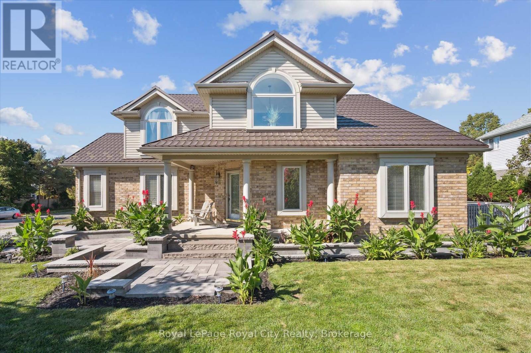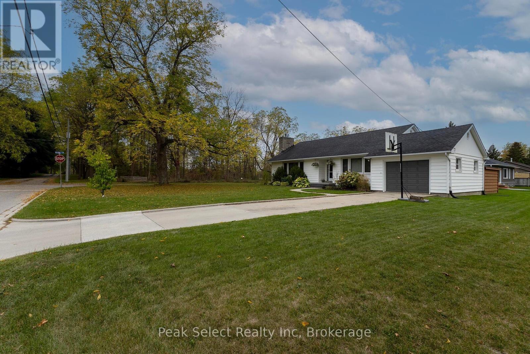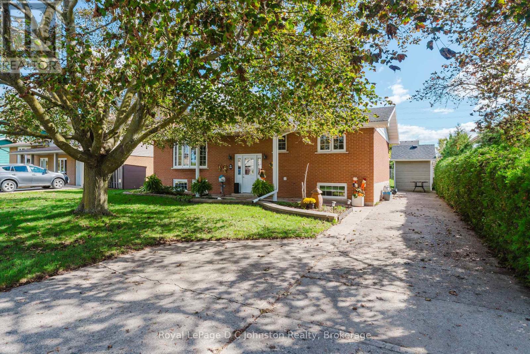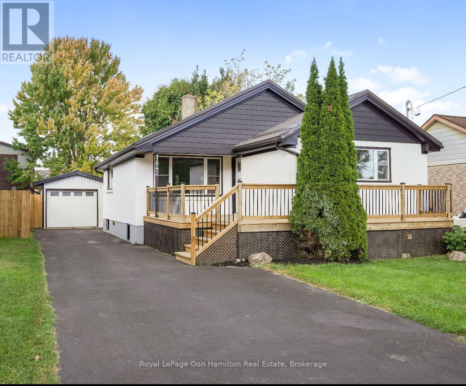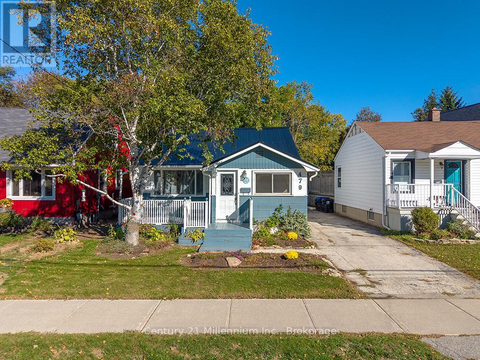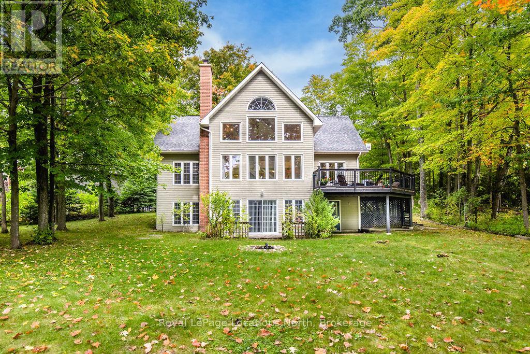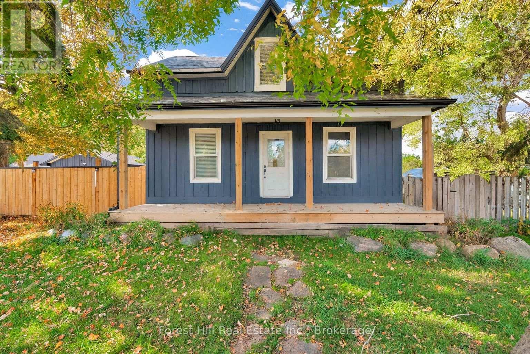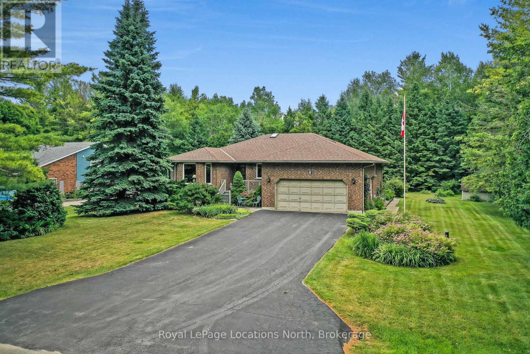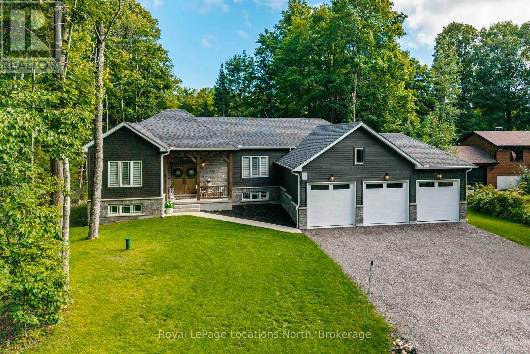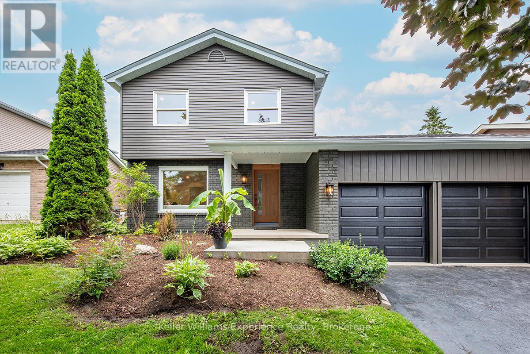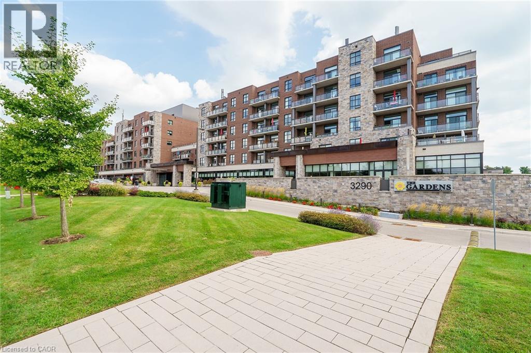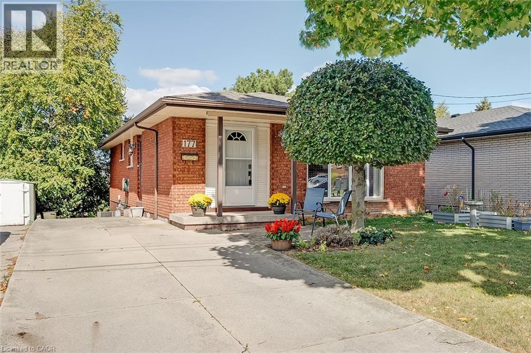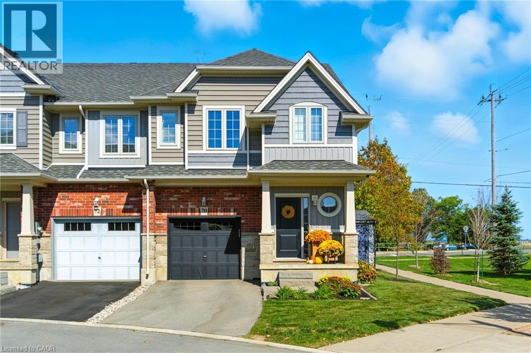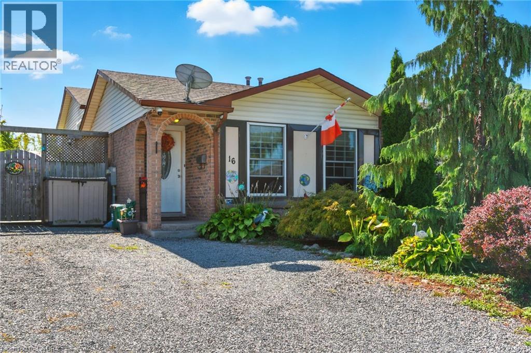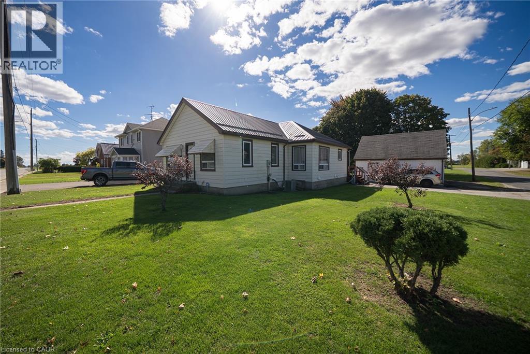1062 Pine Lake Road
Gravenhurst (Muskoka (S)), Ontario
Welcome to a rare family retreat on the shores of Pine Lake. Cherished by one family, this year-round cottage is ready for new memories to be made. With 6 bedrooms and 4 bathrooms, there is space for everyone kids, grandkids, and friends alike. The spacious main floor living, kitchen, and dining areas invite laughter, long dinners, and evenings spent together. A front sitting room, framed by a large picture window, invites uninterrupted lake views, making it the perfect spot for morning coffee. For added convenience, there is a separate laundry room as well as the comforts of a furnace and central AC, ensuring ease and comfort no matter the season. Outside, you'll find just over 170 feet of waterfront, with deep water off the dock, perfect for swimming, boating, and waterfront fun. The attached single-slip boathouse with accommodation above offers additional guest space or a private lakeside escape. At the same time, an inclinator from the parking area to the main entrance ensures easy access for everyone. The property also includes ample parking and a detached 2-car garage. A separately deeded 8+ acre parcel across the road offers potential for future development opportunities, adding even more value and flexibility to this special package. Located minutes from Gravenhurst and a short drive from the GTA, this beloved cottage is a solid, well-maintained building just waiting for a new family to bring their vision and create the next chapter of its story. (id:46441)
43 Harpin Way W
Centre Wellington (Fergus), Ontario
Imagine pulling into Fergus's hottest new neighbourhood, Storybrook, where life feels just right. A brand-new elementary school, lush parks, winding walking trails, and a welcoming church are all part of this vibrant community. But the real showstopper? 43 Harpin Way West is a stunning 2,000+ square foot home that's calling your name. Walk inside, and you're greeted by a sleek, modern vibe that pulls you in and won't let go. It's like stepping into your dream Pinterest board: open spaces, clean lines, and a layout that begs you to explore. This home boasts four huge bedrooms, giving everyone their own cozy retreat to kick back and relax. Need a spot for work or study? The main floor's dedicated office is perfect for crushing your to-do list with a coffee in hand. And the upgrades? Oh, they're next-level. We're talking $50,000 worth of builder extras that make this place shine. Picture a brand-new fenced backyard, ready for summer BBQs or a safe spot for the kids to play. Stained oak stairs bring a touch of elegance as you head upstairs. The kitchen's granite countertops are as practical as they are gorgeous. Planning for the future? You've got an electric vehicle charging rough-in and a basement bathroom rough-in, setting you up for whatever's next. And trust me, there's even more to discover. This isn't just a house its where your story begins. Can you see yourself living here? Don't wait to find out. Book a showing today, because a home this incredible won't stick around! (id:46441)
128 Arnot Crescent
Blue Mountains, Ontario
This custom-built home in the Nipissing Ridge community offers luxury mountain living at the base of Alpine Ski Club and Craigleith. Steps from skiing, hiking, and the shores of Georgian Bay, and minutes to the boutiques, restaurants, and golf courses of The Blue Mountains, it blends year-round recreation with upscale comfort. The 20-foot ceiling great room features expansive windows framing mountain views and a 48-inch linear gas fireplace. The chef's kitchen is equipped with a quartz waterfall island, prep area, beverage station, and premium appliances including a 48-inch Monogram gas range and fridge, Miele dishwasher, wine cooler, and beverage fridge. The main floor primary suite provides a private retreat with a floating vanity, double sinks, glass-enclosed double shower, freestanding tub, heated floors, and a custom dressing room. Engineered hardwood floors, a pre-wired sound system, and a dedicated office enhance everyday living. Upstairs offers a family/games room and three bedrooms, each with an ensuite. The finished lower level includes a family room, games area, two bedrooms, additional bathrooms, in-floor heating, and durable vinyl flooring. Exterior features include stone and wood finishes, an 8-foot glass-paneled entry door, and 9x9 garage doors with a lift system. Move-in ready, this is a rare opportunity to enjoy an active, four-season lifestyle in one of the areas most sought-after communities. (id:46441)
216 Arthur Street
West Nipissing (Sturgeon Falls), Ontario
Welcome to 216 Arthur Street, a charming and lovingly maintained home affectionately known as The Dollhouse. Ideally located close to downtown Sturgeon Falls, this 4-bedroom, 2-bathroom gem offers comfortable main floor living with a primary bedroom, full bath, and convenient laundry facilities on the first level. Enjoy a carpet-free interior with updated vinyl plank flooring upstairs, perfect for families, pets, and allergy-friendly living. The functional kitchen features a natural gas stove and modern fridge, while the cozy wood stove adds warmth and peace of mind during northern power outages. Upstairs, you'll find three spacious bedrooms and another full bathroom. A natural gas furnace and central air keep you comfortable year-round. The basement offers great storage for canning and seasonal items, and the detached garage is ideal for a workshop or extra storage. Outside is a beautiful and private oasis. Relax and enjoy the two decks with permanent gazebos, surrounded by mature trees, cedar hedges, and a fenced yard with raised gardens. A perfect blend of comfort, charm, and privacy, this Dollhouse is a true Sturgeon Falls treasure! Buyer to verify all measurements. (id:46441)
284 Colborne Street
Centre Wellington (Elora/salem), Ontario
Home for Your Family! This very spacious, over 3000 square feet of total living space, home is built by Keating, a local, award-winning builder. Step out your front door to a short walk to downtown Elora and all that is has to offer. Great coffee shops, restaurants, shops and incredible natural beauty, set on the Grand River. Great parks and schools are also within a short walk. Current homeowners have meticulously upgraded and maintained the home over the years and it shows. Enter in to the home to find a large living room and dining room. Also on this level is a large, brand new, eat-in kitchen. New cabinets in 2023, new counter, sink, lighting and appliances all this year. Head up one level and find three large bedrooms and two full bathrooms. The primary suite includes two large closets and handy ensuite bathroom. Venture back downstairs to the first of two lower levels Large rec room with gorgeous fireplace (yet another recent upgrade). This could even be a great large bedroom/retreat for that teen of yours begging for their own space. One more bedroom and very convenient laundry room complete this level. One more level to go...another great hangout spot with lots more space to hang out in this spacious basement. Bring your imagination here. Family movie nights, bar, pool table, quiet office space how about all of the above there is room for it. Last but not least head outside and find a precisely landscaped yard, great patio and deck space for those morning coffees or evening cocktails. This home has exactly what your family wants and needs come check it out. (id:46441)
250 Tyendinaga Drive
Saugeen Shores, Ontario
Lease available! This spacious lease is a showstopper! As you walk in the front entrance be prepared to be in awe of the wall of windows that let the bright light shine through. With the compliments of the dark floors and ceilings this space brings a sense of calmness as you walk through the property. Next, you will see a nice functional kitchen with an island, looking at the large, beautiful brick fireplace. Imagine eating dinner while enjoying the ambiance of the fire or entertaining guests off the living room which is also close to the kitchen for ease. As you walk upstairs you will find a sitting area that connects to an upper deck overlooking the golf course. Picture yourself sitting enjoying your morning coffee or tending to some paperwork for the day. Also upstairs you will find the primary bedroom with a walk in closest and ensuite with a double sinks. This stunning property with three bedrooms and two washrooms is a must see. This lease is located across from the Southampton Golf and Country Club and is close to amenities in Southampton such as local restaurants, beaches, grocery stores and lots of walking board walks. (id:46441)
3 Pine Ridge Drive
Guelph (Pineridge/westminster Woods), Ontario
Nestled in the desirable Pine Ridge community, this 2,700+ Sqft, 3-bedroom home has been impeccably maintained and thoughtfully updated. The professionally landscaped front yard features interlocking stone walkways, curated gardens, and an upgraded front door with a stained-glass insert that creates an impressive welcome. Inside, brand-new vinyl flooring (2025) ties together the open-concept main floor. The kitchen and living room are connected by a cozy three-sided fireplace. Designed for the modern family, the kitchen offers quartz countertops, full-height cabinetry with glass uppers, a walk-in pantry, newer stainless steel appliances (202021), and a functional centre island with seating. Patio doors lead to a spacious deck perfect for BBQs and outdoor entertaining! Upstairs, the primary bedroom features engineered hardwood, a walk-in closet, and a beautiful arched window that fills the space with natural light. The ensuite includes a quartz vanity and a jetted tub for added luxury. Two additional bedrooms, each with hardwood floors and large windows, are serviced by the main bathroom with quartz countertops. The finished basement expands your living space with a cozy rec room, a laundry area complete with cabinetry and a sink, generous storage, and a rough-in for a future bathroom. A rare attic-style loft offers even more storage. Major updates provide peace of mind: high-efficiency furnace, A/C, and tankless water heater (2018), owned water softener, and a metal roof. Located on a quiet street close to parks, schools, trails, and everyday amenities, this home delivers quality, comfort, and care in one of Guelphs most sought-after neighbourhoods! (id:46441)
1289 Delbrooke Road
Lake Of Bays (Ridout), Ontario
Lake of Bays splendor!!! with this gorgeous five bedroom recently renovated upgraded home! You'll love being totally private at the end of the road with absolutley no highway noise! surrounded by tall mature Oaks and Pines bathed in nature on one of Ontarios most beautiful lakes. The layout of the cottage is meticulously planned to bring nature in with large windows as part of the open concept living room kitchen dining room all around the fireplace creating an ideal family space for generations of memories!! Not too mention all the decks are covered so you can enjoy that morning coffee anytime in any weather, and from both levels of the cottage! Ok, theres also a detached Triple Car Garage not too far from the cottage for all your vehicles and toys. Also you'll love all the options for your family that the ground floor level gives you, with a second partial kitchen, second family room, sun room and three other bedrooms and its own entrances from the side or from the deck, great potential to create a seperate unit for Air bnb or family. as your heading down to the lake your surrounded by mature tall Oaks and Pines then on to your dock at the edge of the clean waters of Lake of Bays! (id:46441)
72 Carrall Street
St. Marys, Ontario
Welcome to 72 Carrall Street, St. Marys! Nestled on a quiet corner lot in a desirable neighbourhood, this charming bungalow blends original character with modern comfort. Built in 1955, it features lovely details such as ceiling accent trim in the living and dining rooms, built-in cabinetry, and a wood-burning fireplace with a brick surround (as is). A large picture window fills the living room with natural light and offers a beautiful view of the tree-lined street and front gardens. The carpet-free main level includes a convenient main-floor laundry hookup, while the finished lower level adds flexible living space with a laundry room, family room, office, and gym area to suit your family's needs. Outside, enjoy ultimate privacy in the spacious yard complete with a large deck and hot tub. Parking is abundant, with an attached garage, a main driveway that accommodates three vehicles, and a second side drive for two more. There's also plenty of storage in the large garden shed and a smaller shed for the hot tub area. This move-in-ready home offers charm, space, and serenity in one of St. Marys most peaceful locations. (id:46441)
929 Wellington Street
Saugeen Shores, Ontario
Welcome to this beautifully maintained all-brick raised bungalow, ideally situated in one of Port Elgins most desirable, family-oriented neighbourhoods. Set on a mature, tree-lined street close to schools and amenities, this home offers comfort, functionality, and pride of ownership throughout. The spacious main level features hardwood floors, a bright separate dining room, and a large, modern eat-in kitchen perfect for family gatherings. Two generous bedrooms and an updated main bath with a walk-in shower complete the upper level. The finished lower level offers a cozy family room with a gas fireplace, a third bedroom, a two-piece bath, and a versatile additional room ideal for an office, hobby, or games space or even a potential fourth bedroom. A large utility/laundry room provides ample storage. Notable updates include replacement windows (2010), a 200-amp electrical panel (2019), roof shingles 2010 and ductless air conditioning. Outside, enjoy excellent curb appeal, a fenced and beautifully landscaped backyard backing onto the popular rail trail, and a large garden shed for extra storage. (id:46441)
77 James Bay Junction Road S
Seguin, Ontario
Affordable three bedroom home on the Boyne River, perfect for first time home buyers, with a newer drilled well. Compared to homes in town this home is very economical with lower taxes and no sewer and water charges and almost half an acre including an extra piece of land on the other side of the river with access from the trail!! which is one of the nicest walking/snowmobile/ATV trails in the District of Parry Sound. Enjoy miles of incredible scenery as you explore all this park to park trail system has to offer. Just a short 2 minute drive to the Town of Parry Sound and easy access to HWY 400. Many large lakes with public access are also just a short drive including Georgian Bay, Otter Lake, Oastler Lake and Horseshoe Lake. See the link to the Boyne River Information which is an amazing little river with Rapids connecting Oastler Lake To Georgian Bay. Accessible with Canoe or Kayak. (id:46441)
1642 Mardell Street
London East (East H), Ontario
Welcome to this stunning, updated bungalow in one of Londons most desirable neighbourhoods - just minutes from Fanshawe College, shopping, parks, and public transit. Whether you're a first-time buyer, downsizer, or investor, this move-in-ready home checks every box! Step inside to discover a bright, open-concept layout featuring a sleek modern kitchen, spacious dining area, and inviting living room - perfect for everyday living or hosting friends. Patio doors off the kitchen open to a large deck overlooking the fully fenced backyard, ideal for outdoor dining or relaxing evenings. The main floor includes a comfortable primary bedroom and an office (or second bedroom), along with a beautifully 3-piece bathroom. The finished lower level adds even more versatility, complete with a handy kitchenette, generous rec room, an additional bedroom, a second stylish 3-piece bath, and plenty of storage plus a separate laundry area. A detached single-car garage and private driveway complete this impressive property. Don't miss your chance to own a turnkey home in a great location - schedule your private showing today! (id:46441)
397061 5th Line
Melancthon, Ontario
Welcome to your very own 47-acre sanctuary where nature, privacy, and endless adventure come together in perfect harmony. Tucked away at the end of a picturesque, winding, tree-lined driveway, this one-of-a-kind property offers the peace and seclusion you crave, while still keeping you connected to everything you need. The heart of this 3 bedroom, 3 bathroom home is a spectacular open-to-above family room featuring a soaring ceiling and a limestone fireplace complete with a built-in pizza oven! Perfect for cozy nights by the fire or hosting unforgettable gatherings. A spacious dining room with a bar sets the stage for lively dinner parties, while the bright 3-season sunroom invites you to relax with your morning coffee or a good book. Step outside onto two expansive decks that offer the ideal setting for entertaining or simply enjoying the tranquil views. Outdoors, the property truly shines. Multiple ponds create a four-season playground -- enjoy paddle boarding and fishing in the summer, or skating when the ice sets in. Wander through the surrounding forest along your own private trails, perfect for hiking, biking, snowshoeing, or cross-country skiing. At the rear of the property, approximately 10 acres of open pasture land offer endless possibilities for hobby farming, gardening, or just wide-open space to explore. For the hobbyist or entrepreneur, there's a 20' x 40' detached garage and workshop with a new wood burning stove and a small cabin. You will also find outbuildings for storage, tools, or toys. This is a rare opportunity to own a property that truly has it all: privacy, adventure, charm, and space to live your dream lifestyle. It's a one hour drive from Toronto and 30 minutes north of Orangeville and close to groceries, schools, gas stations, and more. Whether you're after peace and quiet, room to roam, or the perfect place to entertain this incredible property is ready to welcome you home. (id:46441)
479 Hurontario Street
Collingwood, Ontario
Charming 2 Bed, 1 Bath Home in the Heart of Downtown Collingwood! This well-located gem offers the perfect opportunity for first-time home buyers, downsizers or investors looking to add their personal touch. Featuring a detached garage with power, there's plenty of space for storage, a workshop or additional parking. Inside, you'll find a cozy functional layout ready for your vision. Enjoy the convenience of being just a short walk to downtown Collingwood's vibrant shops, restaurants, and gyms and only a quick drive to Blue Mountain Ski Resort for four-season recreation. A great location with tons of potential! (id:46441)
720 Concession 15 Road W
Tiny, Ontario
Short term Rental licensed*** Investment Opportunity + Enjoy Cottage life- Best of both worlds with this impressive 3-bedroom (+ 2 additional offices/den), 3-full-bath waterview home just steps from the white sandy shores of Georgian Bay, offering panoramic views of the bay and the Blue Mountains with unforgettable sunsets from your deck. Set on a private, mature 100' tree-lined lot in the picturesque Township of Tiny, this property offers authentic cottage character with modern, turnkey details. The main living area soars with vaulted pine ceilings and rustic wood flooring, anchored by a dramatic floor-to-ceiling stone fireplace, the perfect focal point for family gatherings. An open-concept kitchen with stainless steel appliances flows effortlessly into a large dining room designed for big dinners and holiday memories. A main-floor primary bedroom with office and convenient main-level living make day-to-day life easy; the second-floor primary bedroom features vaulted ceilings and double closets for generous storage and your primary suite. The home also offers a walk-out lower level with a separate living space, private entrance and in-home laundry, ideal as an in-law suite or additional rental unit. Modern touches like glass railing on the stairs, EV charger and new decks complete the package. Licensed for Short term rentals, this 2,703+ total finished sq. ft. home is a rare combination of lifestyle, flexibility and income potential- bring the family, host guests, or try it before you buy. Reach out for financials for rental income. Comes fully furnished. Don't miss this rare opportunity. (id:46441)
2824 County Road 124 Road
Clearview, Ontario
Affectionately called "The house at the top of the hill" - This is the perfect country home in the heart of Duntroon. The ideal property to live a rural lifestyle while only being a short drive down the hill into either Collingwood or Stayner. Surrounded by mature trees, this oversized, fully fenced in lot gives you tons of privacy to enjoy your backyard. So much room to garden, sit around the bonfire, walk back to the creek, or relax on the newly extended covered deck. The detached garage could be for auto enthusiasts, a woodworking shop, or an artist studio. The main house has a ton of classic country charm but is very livable and turnkey. The kitchen is an incredibly bright and inviting space with brand new oversized sliding doors to the deck and a huge island for gathering. An open dining space is perfect for a farm style table to enjoy meals with family and friends. Up a couple of steps you will wander by a upgraded full main floor bathroom and into your charming living space. This level also features a den or study that has new side by side washer & dryer with super functional laundry and utility storage space. Up the charming pine staircase you will fine your full second level with two generous bedrooms and oversized primary suite with vaulted ceiling and walk in closet full of storage. The second level has its own full bath with a soaker style tub. This home really has the turnkey functionality in addition to tons of character, charm, and interest which is a tough combination to find! You will love the house on the hill. (id:46441)
3 Kelley Crescent
Wasaga Beach, Ontario
Unbelievable value for an all-brick, custom-built home in the prestigious Wasaga Sands/Twin Creeks Subdivision. Pride of ownership exudes throughout the neighbourhood. Known as a quiet area of beautiful homes on large, well-kept lots with mature trees, this location will not disappoint [view video/virtual tour to see how private this backyard (and street) really is]. Backing onto dedicated open space parkland with no rear-yard neighbours, will make you fall in love with the privacy afforded on this mature-treed lot (measuring approximately 102' x 172'). This 1,600 sq. ft. ranch-style bungalow has no stairs inside (except to the basement), with loads of main-floor living features for comfortable living. Features include a large living/dining room area at the front of the house; an equally large family room (with gas fireplace & walk-out to deck) that is open concept with the kitchen & adjoining breakfast nook, all overlooking the gloriously private rear yard; 3 generously sized bedrooms (or 2 + den/office); 2 full baths & a laundry room (with entrance to the large, 23' x 23' double garage). This house also has a mostly finished basement (only a couple of storage areas & a workshop that are unfinished). Rooms downstairs include a family/recreation room (with a gas fireplace/stove) that is open to the games room, a 4th bedroom, a 3rd full bathroom, a workshop (with pass-through access to the garage), & lots of room for storage too. Upgrades include a central air conditioner (2024), gas furnace, shingles, 2 gas fireplaces, the all-brick exterior, low-maintenance vinyl windows, and a double-wide paved drive (room to park 6 or more cars). Neighbourhood amenities include walking trails, tennis & pickleball courts, a baseball diamond, a jogging track, a toboggan hill, and playground areas. This home is located within a short drive (or bicycle ride) of the beautiful sandy shores of the longest freshwater beach (Wasaga Beach) along the shores of stunning Georgian Bay. (id:46441)
15 Pinecone Avenue
Tiny, Ontario
Welcome to Pinecone Ave, a quiet picturesque street in Tiny- where refined living meets the relaxed pace of life by Georgian Bay. This exceptional bungalow offers the perfect combination of modern craftsmanship, timeless style & practical design, making it an ideal choice for those seeking either a full-time residence or a peaceful retreat just minutes from the water. From the moment you step inside, you'll notice the attention to detail & quality finishes that set this home apart. Wide plank engineered hardwood floors extend across the open-concept main living space, creating a sense of warmth & continuity. At the heart of the home is a custom-designed kitchen featuring sleek quartz countertops, an oversized island with abundant storage & thoughtful design elements that make both everyday cooking & entertaining effortless. The kitchen seamlessly flows into the dining/living areas, where tall windows welcome natural light & a dramatic floor-to-ceiling fireplace serves as the inviting focal point of the room. Step outside to your tranquil backyard. The spacious deck is complemented by a large metal gazebo, offering the perfect spot for summer gatherings. The 3-car garage provides plenty of room for all your toys, while the full-height unfinished basement offers endless potential to design the space you've always imagined. & of course it's ICF construction. This property is more than just a house, it's a lifestyle. Located minutes from sandy beaches, scenic trails & peaceful parks, you'll have endless opportunities to enjoy the outdoors. Imagine days spent swimming, kayaking, or paddleboarding on the Bay, followed by evenings gathered around the fireplace or relaxing on the deck under the stars. With its seamless blend of modern comfort, low-maintenance living & proximity to everything that makes Tiny such a beloved community, this bungalow is a rare find. This coastal vibe bungalow is waiting for its next owner to enjoy all that Georgian Bay living has to offer!! (id:46441)
14 Mariposa Drive
Orillia, Ontario
Fully Renovated Home in Orillia Modern Luxury Meets Timeless Craftsmanship in this fully renovated home! Welcome to this exceptional, turn-key residence located in beautiful Orillia. Thoughtfully reimagined from top to bottom, this fully renovated home offers a rare blend of high-end upgrades, classic design elements, and everyday functionality. Step through the striking fir wood front door and into a space where every detail has been carefully curated. The main level features newly installed engineered oak hardwood flooring and a custom wood staircase with an artisan-crafted railing, setting the tone for a warm and sophisticated interior. The heart of the home is the beautifully appointed kitchen, showcasing solid wood cabinetry, elegant quartz countertops, and brand-new stainless steel appliances. Whether you're hosting guests or enjoying a quiet evening in, this space is as functional as it is stylish. Upstairs, the bedrooms are bright and welcoming, and the home is complemented by two fully renovated bathrooms featuring contemporary fixtures and finishes. The fully finished basement adds versatile living space with luxury vinyl plank flooring, perfect for a family room, home office, or guest suite. The basement also features laundry rough ins in the utility room. Recent mechanical upgrades include a brand-new HVAC system and HRV, central air conditioning, updated electrical, and a new sump pump, offering comfort and confidence for years to come. Additional highlights include new windows, a spacious two-car garage with new doors and an auto garage door opener, and a newly constructed backyard deck ideal for summer entertaining or morning coffee. This move-in-ready gem is more than a home - it's a lifestyle. Experience refined living in one of Orillia's most desirable communities. (id:46441)
3290 New Street Unit# 206
Burlington, Ontario
Luxurious retirement living in the sought after Maranatha Gardens seniors life lease building, this 1 bedroom + den, 2 bathroom apartment, an unparalleled lifestyle for seniors aged 55 plus. With 1071 square feet, this exceptional property boasts beautiful hardwood floors and an upgraded kitchen compete with a large island. But what truly sets this apartment apart is its beautiful rooftop terraces, and a combined 700 sq ft of private outdoor space. The building itself includes party rooms, a fitness room, woodworking workshop, library, and a 4th floor rooftop terrace equipped with BBQs. With secure underground parking, this extraordinary property represents the best of retirement living. (id:46441)
177 Lavina Crescent
Hamilton, Ontario
Welcome to your ideal bungalow in the desirable Mountview neighbourhood on the Hamilton Mountain! This charming home features a walk-out basement & separate side entrance, making it perfect for an in-law suite or rental opportunity. Step inside to a bright foyer leading into a spacious living room adorned with a large floor to ceiling bay window & elegant hardwood flooring. The adjoining dining room features a chandelier & window, perfect for entertaining or family gatherings. The well-equipped kitchen boasts tile flooring, wood cabinets and a separate side entrance for added convenience. The main floor offers a generous primary bedroom with a large window and ample closet space. The two additional bedrooms each with windows & closets. A well-appointed four-piece bathroom includes tiled floor, window and plenty of storage and hallway linen closet. Venture to the lower level where you'll find a large bedroom with a walk in closet. The gym room features a large patio door that opens to the backyard providing a great space for workouts or relaxing yoga. Additional highlights include an extremely spacious separate storage room, laundry area with washer, gas dryer, & single sink, a separate water closet with exhaust fan plus a bonus potting room with a large window for gardening enthusiasts. Enjoy the outdoors in your rear yard, complete with a deck & garden shed, a perfect retreat! With parking for three cars, this home offers both convenience & functionality. Walking distance to transit, shopping, schools and parks! Recent upgrades include furnace (2022), roof (2020), front door (2023), bedroom & laundry windows (2020). Don't miss this incredible opportunity to own a versatile & well-maintained bungalow in a prime location make it yours today! (id:46441)
70 Dunrobin Lane
Grimsby, Ontario
Discover this stunning end-unit townhome in Grimsby on the Lake, where style, comfort, and location come together seamlessly. Offering magical lake views with breathtaking sunrises and sunsets, this beautifully renovated home combines modern upgrades with a warm, contemporary feel. Inside, you’ll find an open and stylish interior with 9' ceilings on the main floor, featuring upgraded quartz countertops, all new lighting and sink fixtures throughout, and a custom-built fireplace surround with sleek built-in shelving. The dining and kitchen area walks out to a large deck — perfect for entertaining or enjoying evening views. A custom built-in bench with coat hooks adds a charming, functional touch to the entryway. Every window is adorned with built-in California shutters. The finished basement offers incredible extra living space with a large wet bar, two bar fridges, beer taps, a modern electric fireplace, and plenty of room to host, along with a large storage closet with built in shelving. Outside, a custom-built shed adds bonus storage, while the attached single-car garage and private driveway provide convenience. Upstairs, the spacious primary suite boasts an ensuite bathroom which opens to a balcony, and the large walk-walk in closet is fitted with a built-in closet system designed for maximum organization. A large second-floor laundry closet adds modern convenience to daily life. Located in a sought-after Grimsby neighbourhood, you’re just a 10-minute walk to the lake and the vibrant Grimsby on the Lake shops and restaurants. A short 2-minute drive brings you to Fifty Road or Casablanca Boulevard, where you’ll find major retailers like Costco, Superstore, Metro, RONA, and more. Families will love the close proximity to excellent restaurants, schools and shopping. Commuters will appreciate the easy access to the QEW — making travel throughout the GTA and Niagara a breeze. (id:46441)
16 Dodds Court
Fort Erie, Ontario
This charming semi-detached backsplit offers over 1,800 sq ft of total finished living space, ideal for young families, first-time buyers, or downsizers seeking comfort and functionality. With 4 bedrooms and 2 full bathrooms, there’s space for everyone to live and grow. The heart of the home is a massive lower-level family room—perfect for movie nights, playtime, or hosting guests. Step outside to your private backyard retreat featuring an on-ground pool and hot tub, offering the perfect blend of relaxation and entertainment. Located on a quiet court in a family-friendly neighbourhood, and just minutes from schools, parks, and highway access, this home delivers space, value, and lifestyle in one complete package. (id:46441)
8 Queen Street
Langton, Ontario
Don’t miss this fantastic opportunity to own an affordable 2-bedroom, 1-bathroom home in the heart of Langton! Enjoy sitting outside in the large yard or cozy up on the couch in the family room and watch your favourite shows. Conveniently located near schools, the community centre, arena, and local restaurants. Just a short drive from Delhi, Simcoe, Long Point, Port Rowan, and Turkey Point. Simply pack your bags and settle into your new home! (id:46441)

