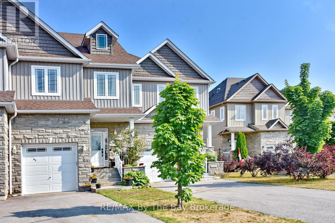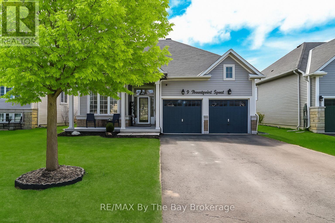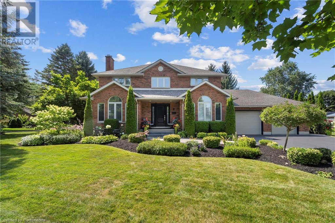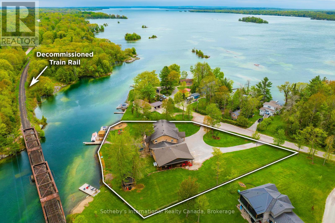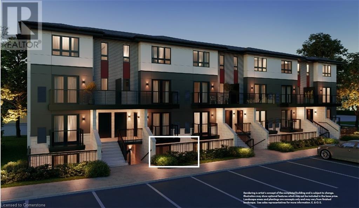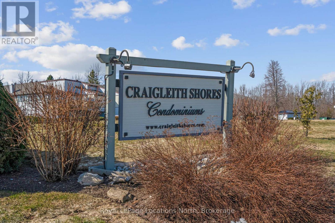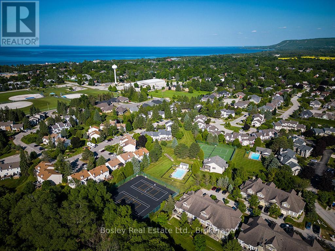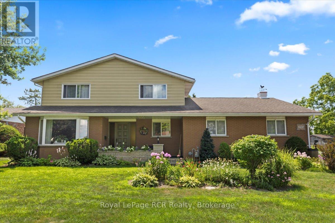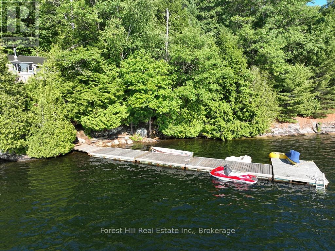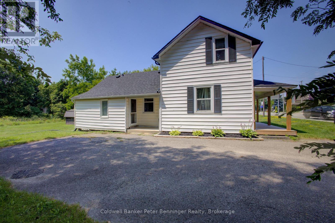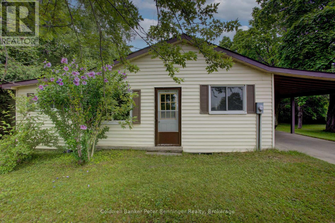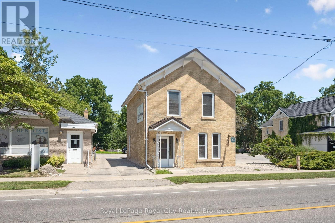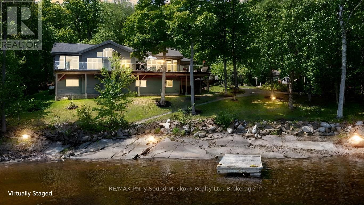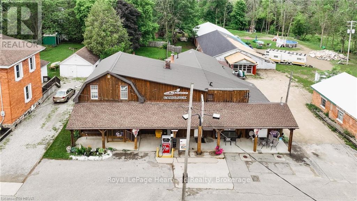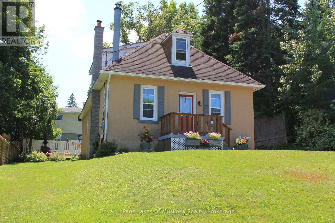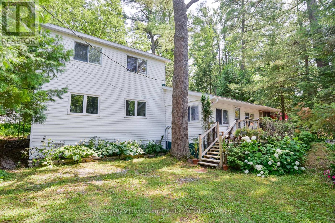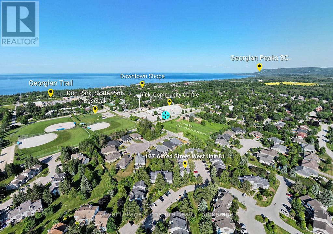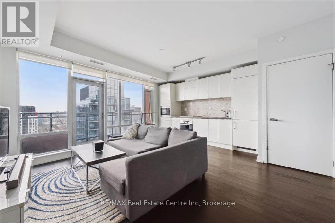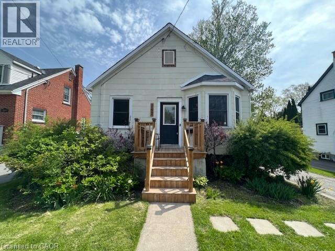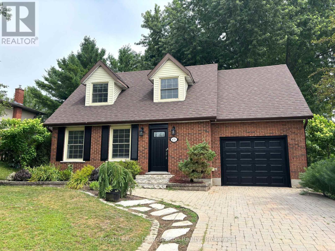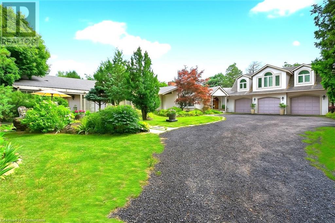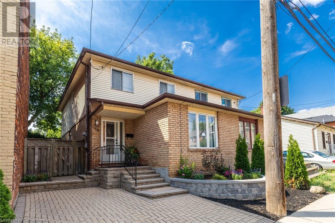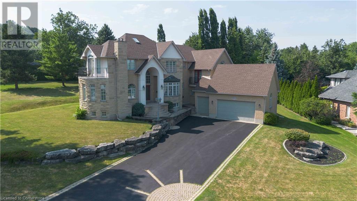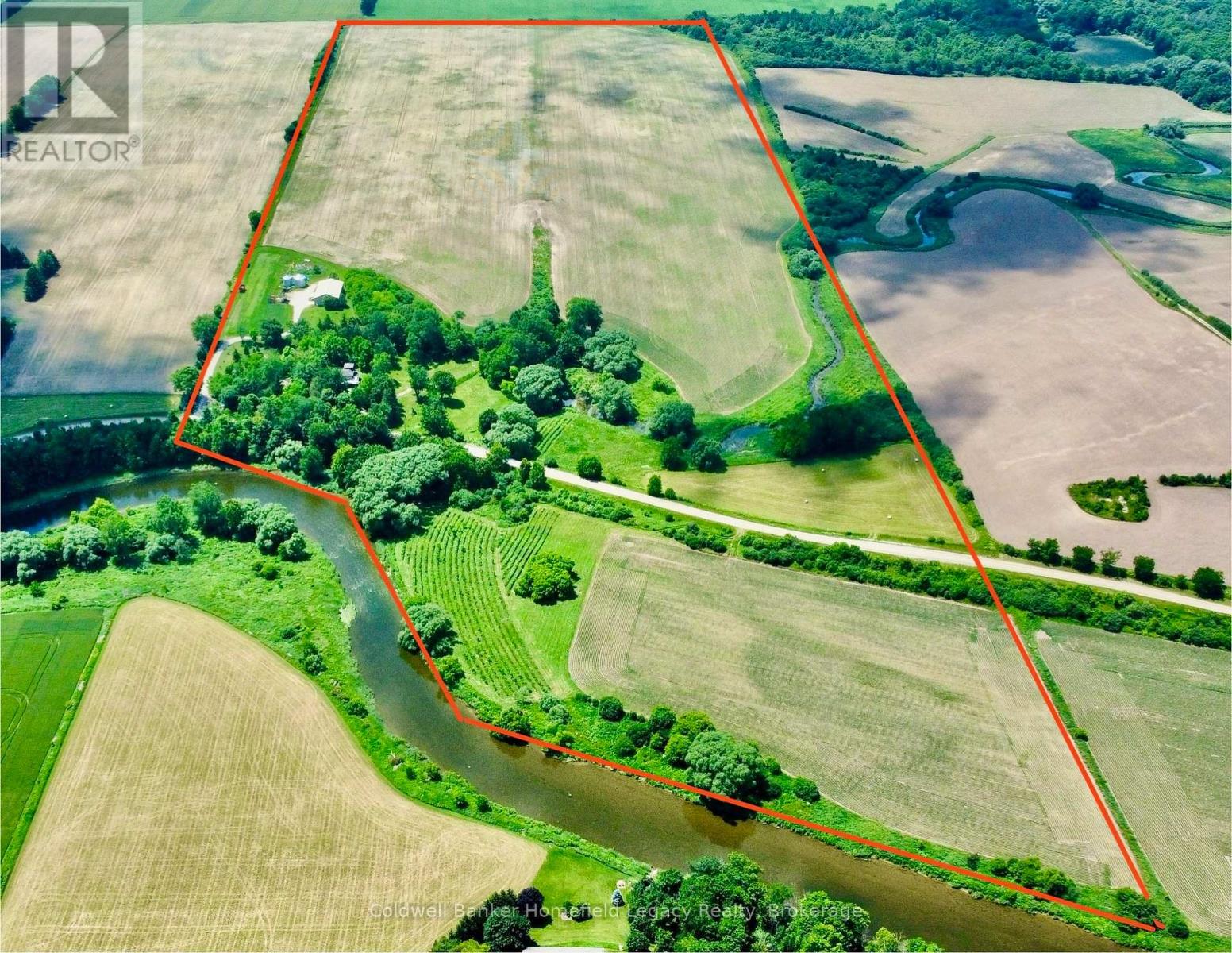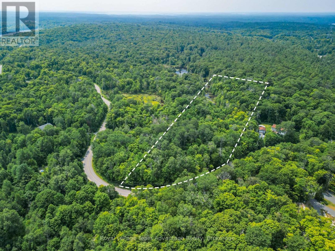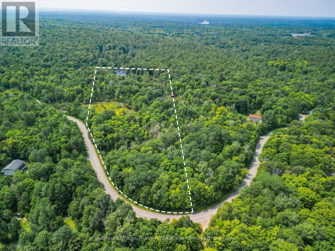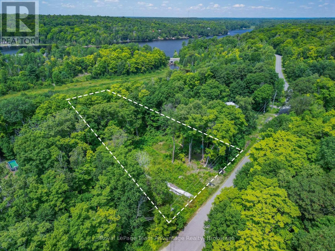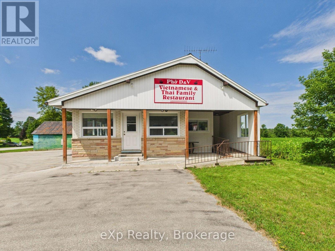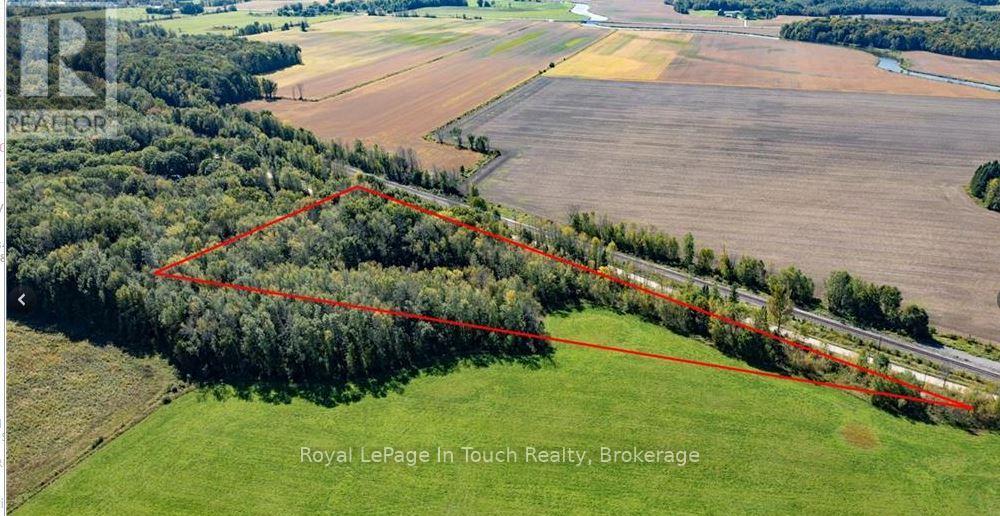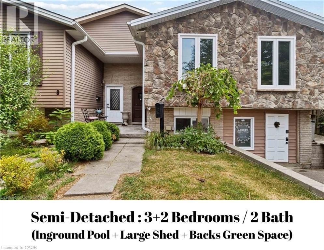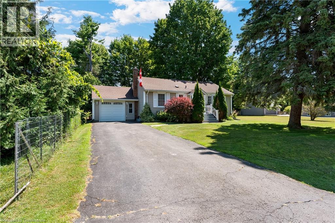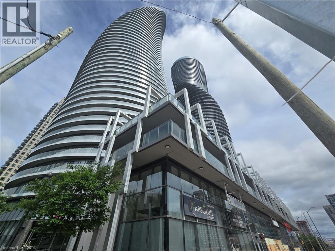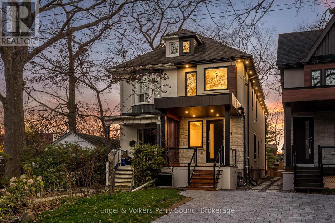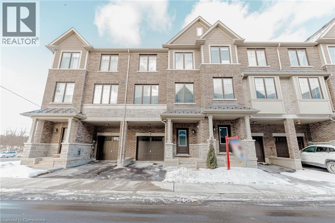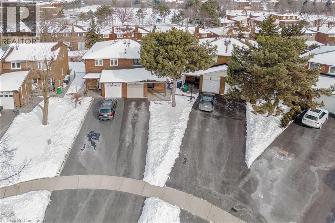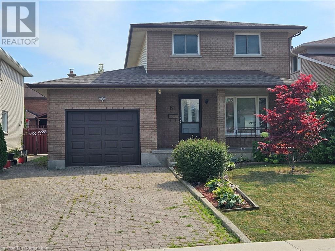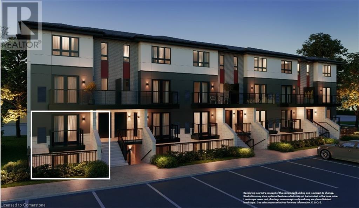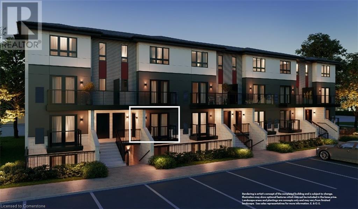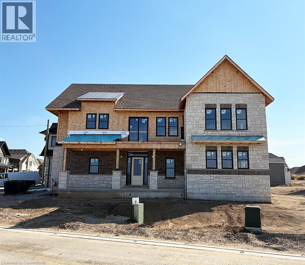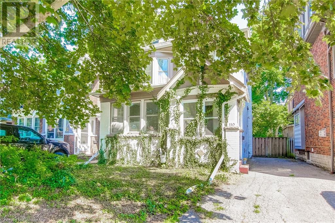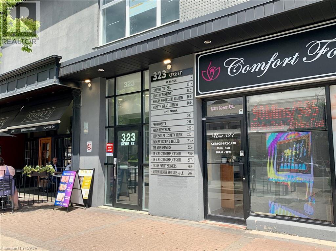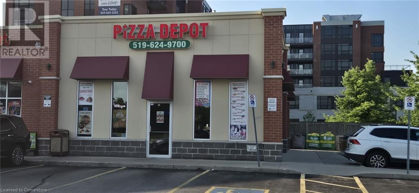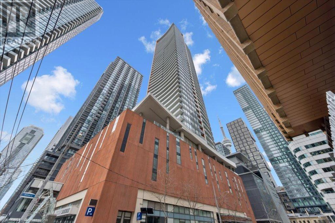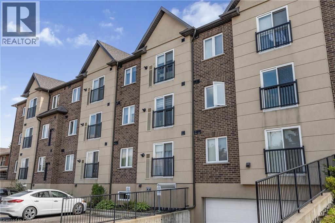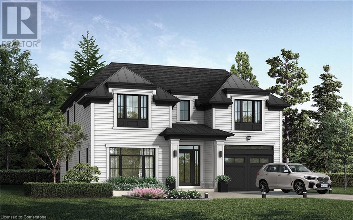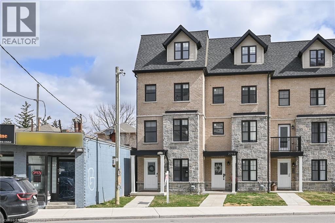62 Puccini Drive
Wasaga Beach, Ontario
Experience the perfect blend of comfort, convenience, and beach life just moments from the worlds largest fresh water beach, stretching 14 km along the stunning shores of Georgian Bay. This beautifully- maintained freehold townhouse is only a short stroll away , easily allowing you to use your kayaks, beach gear and apparel, or just enjoying a peaceful walk on the beach.Enjoy the benefits of a walkable, family-friendly neighbourhood, close to shopping, restaurants, walking trails and everyday essentials.Built in 2016 by a reputable builder, this inviting home features a spacious open-concept main floor, welcoming warmth and connection with a cozy gas fireplace in the living room, paired with an open concept kitchen featuring abundant cabinetry and flowing seamlessly into the main living space, an ideal setting for hosting family dinners, social gatherings, or cozy evenings with the family. A convenient powder room and main-floor laundry adds to the home's practical layout. Upstairs you will find three bedrooms, including a generously sized primary suite with a walk-in closet and a luxurious ensuite featuring a corner jet tub and separate shower.The professionally finished basement provides even more living space with a bright recreation room and an additional 3-piece bathroom, perfect for guests, a home gym, or office.Step outside to a fully fenced backyard oasis designed for relaxation and entertainment. Featuring multiple decks for BBQs and gatherings. Lush flower gardens, and a gazebo that offers shade, privacy, and a peaceful place to unwind to the soothing sound of beach waves.The single-car garage includes three-tiered loft storage, offering ample space for your car, kayaks, beach gear, and more with inside entry for added convenience.This is a rare opportunity to enjoy low-maintenance living near the lake in a vibrant and growing community perfect as a full-time residence, weekend getaway, or investment in lifestyle!. (id:46441)
9 Broadpoint Street
Wasaga Beach, Ontario
OPEN HOUSE SATURDAY AUGUST 23RD NOON TO 2PM. Are you on the lookout for a ready-to-move-in family home in Wasaga Beach that beautifully blends style with practicality? This home offers over 2,500 square feet of flexible living space, catering to growing families, dedicated professionals, retirees, and those looking to downsize.The open-concept main floor features a spacious family room with a cozy gas fireplace, a modern kitchen, and a dining area highlighted by 9-foot ceilings and elegant pot lights. There are 3 bedrooms on the main floor, ideal for families needing extra space or professionals seeking a work-from-home environment. One bedroom, slightly set apart, is currently used as an office, boasting impressive 14-foot ceilings to foster creativity.Step outside to a fully fenced backyard with a 4-tier deck, landscaped walkway and an above-ground pool plus a hot tub. Large yards like this are rare in modern subdivisions, providing a private retreat perfect for relaxation or family fun, truly capturing the essence of the Wasaga Beach lifestyle.The fully finished basement includes a spacious recreation room, a modern bathroom with a walk-in glass shower, an extra bedroom and a fully equipped kitchen, making it ideal for an in-law suite while still fitting seamlessly into a single-family home. Practical needs are met with ample storage in the crawl space and a roomy double garage with inside entry. Family-friendly area, surrounded by beautiful trails and green spaces, perfect for cycling and walking in summer, and snowshoeing and cross-country skiing in winter. Stonebridge town center, with stores and restaurants like Walmart, Boston Pizza, and Tim Hortons, is only a 5-minute drive away, as is the inviting Beach 1.California shutters, pot lights, an 18-foot gas-heated above-ground pool, a pool bar, a hot tub, a hardtop gazebo, a gas BBQ hookup, quartz kitchen countertops, a sprinkler system and a rough-in for central vacuum. Roof was reshingled in 2024. (id:46441)
2 Dresden Drive
Heidelberg, Ontario
A Renovated 4+1 Bedroom Home on a Mature Corner Lot – Pride of Ownership! Welcome to this beautifully maintained, renovated home featuring 4 spacious bedrooms plus a bonus bedroom in the basement, and 2.5 bathrooms. Owned & Designed by a meticulous homeowner, this property showcases true pride of ownership throughout. Nestled on a mature corner lot, the home offers great curb appeal and ample outdoor space. Inside, you'll find modern upgrades, quality finishes, and a thoughtfully designed layout perfect for family living and entertaining. This home has the ability to achieve all your needs and wants to make it a forever home. The unfinished basement includes a finished bedroom, offering great potential for customization—whether for a guest suite, recreation room, or kids playroom. Don’t miss this rare opportunity to own a home like this in a desirable, established neighborhood! (id:46441)
7583 Oak Point Road
Ramara, Ontario
BRAND NEW MODERN WINDOWS & FRONT DOOR recently installed - $100K in upgrades since last listed! DECOMMISSIONED Train Bridge! Experience luxury lakeside living at Oak Point Estate, nestled on a serene inlet of the Trent-Severn Waterway with peaceful views of Lake Couchiching from your private dock. This 4,500+ sqft, 5-bed, 3-bath home sits on over an acre of manicured land at the end of a quiet cul-de-sac just minutes from downtown Washago. Enjoy the charm of Washago's rail history with a decommissioned train bridge, no noise, just character. Inside, the open-concept layout features acacia hardwood, granite accents, skylights, and a custom spiral staircase. The chef's kitchen includes built-in appliances, a 10-seat island, and direct access to a pro BBQ area and expansive dining decks. Additional features include heated bathroom floors, upper-level laundry, in-law suite potential, GenerLink backup, and a radiant-heated garage. Outdoors, find a 9-car garage, 14x50 carport, stamped concrete porch, granite firepit, screened Muskoka room, hot tub gazebo, and a heated/connected treehouse bunkie with a loft. Down by the water: a 66 dock with power/water, swim-up seating, sandy beach entry, and deep water mooring, plus a tiki bar, and granite pathways. Ideal for year-round luxury living or an elevated weekend retreat just 5 mins to Hwy 11 and 90 mins to the GTA. This absolutely gorgeous home will blow you away the minute you drive up - don't hesitate, make your appointment to see this masterpiece today! (id:46441)
410 Northfield Drive W Unit# A6
Waterloo, Ontario
ARBOUR PARK - THE TALK OF THE TOWN! Presenting new stacked townhomes in a prime North Waterloo location, adjacent to the tranquil Laurel Creek Conservation Area. Choose from 8 distinctive designs, including spacious one- and two-bedroom layouts, all enhanced with contemporary finishes. Convenient access to major highways including Highway 85, ensuring quick connectivity to the 401 for effortless commutes. Enjoy proximity to parks, schools, shopping, and dining, catering to your every need. Introducing the Aspen model: experience 675sqft of thoughtfully designed living space, featuring 1 spacious bedroom + den, a modern 4pc bathroom, and a walk-out patio. Nestled in a prestigious and tranquil mature neighbourhood, Arbour Park is the epitome of desirable living in Waterloo– come see why! ONLY 10% DEPOSIT. CLOSING 2026! (id:46441)
50 - 209472 Highway 26 Highway
Blue Mountains, Ontario
Craigleith Shores where your weekend retreat can become your everyday reality. This condo complex located right in Craigleith allows you to live just steps away from Northwinds Beach and the scenic Georgian Trail. This updated one bedroom, one bathroom unit features a bright, inviting and open live in space that is move in ready and also includes a gas fire place. This complex also allows you access to an outdoor pool in the summer months, sauna, and gym - relaxation built right into your everyday routine. Whether you are looking to get into the market or are looking for a smart investment this peaceful escape is just the ticket! (id:46441)
131 - 150 Victoria Street S
Blue Mountains, Ontario
Welcome to this well-maintained 2-bedroom Applejack condo, offering bright, functional living in one of Thornbury's most sought-after communities. Freshly painted and filled with natural light, this home offers a warm, inviting atmosphere with incredible potential to personalize and make it your own. The main floor features an open-concept layout with vaulted ceilings and a skylight that fills the space with sunshine. The living and dining area is anchored by a cozy gas fireplace, with walkout access to a private deck overlooking mature trees and peaceful green space perfect for morning coffee or evening relaxation. The main floor primary bedroom and full bath offer easy, accessible living. Downstairs, the walk-out basement offers a spacious second living room with another gas fireplace, an additional bedroom, and direct access to a private patio ideal for guests or extra space to unwind. A newer washer and dryer add practicality and value. Enjoy Applejacks outstanding amenities including two outdoor pools, tennis and pickleball courts, and beautifully landscaped grounds. Located just a short walk to downtown Thornbury and minutes from skiing, golf, and Georgian Bay beaches, this is your opportunity to enjoy four-season living in a vibrant, active community. (id:46441)
295 2nd Street
Hanover, Ontario
Traditional Family Home with Detached Shop on the Edge of Town. Discover the perfect blend of comfort and convenience in this welcoming two-storey home, set on a spacious 1/2-acre lot on the edge of Hanover. The main floor features large principal rooms, including a living and dining area, a well-equipped kitchen complete with appliances, and a cozy family room featuring a gas fireplace. The stunning sunroom, with its vaulted ceiling, creates an ideal space for relaxation. A convenient office and a powder room complete the main floor. Venture upstairs to find four generously sized bedrooms and a bathroom - perfect for a family. The lower level adds even more value with a recreation room, an additional bedroom, a laundry room, a bathroom, and a convenient walk-up to the double garage. Enhancing this remarkable property is a 24' x 36' detached garage/shop, complete with a loft and garage doors at both the front and back and an incredibly long paved driveway, providing ample parking for family and friends. This home seamlessly combines the tranquility of country living with the accessibility of town life, making it a standout choice for those looking for the best of both worlds! (id:46441)
10689 Kawagama Lake
Algonquin Highlands (Sherborne), Ontario
KAWAGAMA LAKE COTTAGE UNDER $400K! An increasingly rare opportunity on Haliburton's largest lake, this water-access property on Kawagama Lake offers exceptional privacy and unbeatable value. Tucked away from the busier parts of the lake, this peaceful retreat is bordered by over 1,000 feet of Crown Land shoreline on one side, with the neighboring cottage out of view on the other. Enjoy breathtaking lake views and unforgettable sun and moonrises from your dock, where the deep, clean water makes for incredible swimming. Kawagama Lake is known for its vast stretches of untouched Crown land, pristine forests and endless opportunities for boating, fishing, hiking,ATVing, snowmobiling and exploring nature. The cottage itself is in need of some TLC, offering the perfect opportunity to update or renovate to your taste. The structure has good bones with recently redone piers and a solid, level floor making it a great starting point for your dream lakeside getaway. If you're looking for a big lake experience at an affordable price with tremendous PRIVACY, adventure and natural beauty, this property checks all the boxes. Water access only but getting here is easy; we have a boat and would be happy to take you over. The marina not far away. Come and see what Kawagama has to offer! (id:46441)
84 Main Street
Kincardine, Ontario
In Tiverton a four bedroom, two bath, 1-1/2 storey home plus one storey addition, enhanced with renovations in recent years. The main level of the home offers the convenience of a laundry room, two of the four bedrooms, a two-room 3 pc. bathroom, kitchen and living room. The second level offers two bedrooms (one a loft bedroom) and a 4 pc. bath. There is a deck at the front entrance and a very large backyard that has a large wood garden shed (10 feet x 10 feet) with metal roof and wood floor. Updates to note include renovations in both bathrooms, some windows and doors, deck at entrance and pot lights installed in some rooms. The home will appeal to those looking for a smaller home with a large backyard, located on the main street of the Village, that is within 3 or less blocks of many of the amenities offered in the community including a general store with LCBO outlet, restaurants (eat-in or take-out), gas station, churches, community centre, parks, trails, arena with sports fields, library and a very short drive (less than 10 minutes) to the Lake Huron beaches in the nearby Inverhuron lakeside community. Soak up the sun and view the the renowned sunsets anytime of year. To explain the two-room 3 pc. bathroom, the sink of the 3 pc. Is located in the hall between the den and laundry room and the room size in listing is the total of both rooms, unique for sure but offers great flexibility to a busy household, (see floor plan for these rooms.) Whether looking for a cottage or a year-round home please contact your realtor to book a showing. (id:46441)
3128 Bruce Road 15 Road
Kincardine, Ontario
In Inverhuron, a Lake Huron community about 2 miles west of Tiverton, you will discover almost 10 acres of land that includes a 3 bedroom, 1 bath bungalow home with carport and a detached workshop (approximately 24 feet x 32 feet) As you enter the driveway from Bruce Road 15, you have already had a glimpse of Lake Huron to the west and will appreciate the closeness to beaches, parks, trails and other lake and community features. The property will be a favourite for those ready to dream, renovate, develop and enjoy as a full-time home or cottage home with an abundance of outdoor space just waiting for perhaps a pool, a garden, or anything you envision. The home constructed in 1967 (MPAC) is approximately 1165 square feet on main level, with a partially finished basement that includes a walk-up to backyard entrance. All carpets removed from the floors that now have painted plywood, kitchen flooring is vinyl. Driveway leads to carport (approximately 11 feet x 35 feet) with a concrete floor and is conveniently located at the side entrance. Mature trees adorn the property providing shade and privacy. Currently a tenant farmer has a corn crop on the acreage. Please be sure to check the video and contact your realtor to book your personal showing. (id:46441)
363 Woolwich Street
Guelph (Exhibition Park), Ontario
An exceptional investment opportunity awaits with this well-maintained yellow brick, 2-storey commercial building, ideally located in a high-traffic area just minutes from downtown Guelph. Boasting excellent visual exposure and versatile C2 zoning, this property supports a wide variety of potential uses- perfect for business owners, entrepreneurs, or investors looking to diversify their portfolio. The interior features a practical and adaptable layout with hardwood flooring throughout, large windows that invite natural light, and updated electrical. A durable steel roof offers long-term peace of mind, while two separate entrances and parking for up to seven vehicles enhance accessibility and convenience. For those seeking a live-work option, there is also potential to convert the building into a stylish residential home with a separate entrance for office or studio use. Why rent when you can own your own space and build equity in a property that blends character, function, and an unbeatable location? (id:46441)
59 Crockford Lane
Huntsville (Stephenson), Ontario
Step into your private retreat nestled on just under 4 acres in the tranquil and sought-after Port Sydney. With its close proximity to Mary Lake, this home perfectly balances serene living and convenience, offering an ideal space for those who love the outdoors and the peaceful charm of nature. Public school, groceries, LCBO, and the lake are all within a 7-minute drive, ensuring you're never far from the essentials.Built in the late 70s, this 3-bedroom, 1.5-bathroom home boasts a spacious master suite, complete with a walk-in closet and ensuite capabilities. The two additional bedrooms are generously sized, filled with natural light, and feature ample closet space, ensuring comfort for family or guests. The main floor, all on one level, provides a simple, accessible layout with no stairs to navigate ideal for easy living. For added accessibility, a small exterior ramp could easily be added for smooth entry. While the home would benefit from some updates and a touch of personal flair, it offers a great opportunity for those looking to invest in a property with potential. The large, flat lot provides privacy and endless possibilities for expansion, landscaping, or outdoor entertainment. A detached garage is perfect for a workshop or could be transformed into a feature project.The home includes two fireplaces and a wood-burning stove, creating a cozy atmosphere in the cooler months. The lower-level media room features a funky elevated bar, overlooking the media space perfect for family gatherings or entertaining. Theres plenty of room to bring your vision to life and make this home truly yours. Located just minutes from Mary Lake for swimming, boating, and fishing, and with easy access to Highway 11, this home offers both a private retreat and proximity to local amenities. This property is being sold as-is, where-is, but its incredible location and privacy make it a sound investment for those ready to make it shine. (id:46441)
29 Shabbotts Bay Road
Whitestone, Ontario
STUNNING 'CEDARLAND VICEROY' LAKE HOUSE! IDEAL FAMILY COTTAGE or HOME, LOVINGLY BUILT IN 2011, OVER 3600 SQ FT FINISHED! OFFERED BY THE ORIGINAL OWNERS! AMAZING 'WAHWASHKESH LAKE', 106 kms of shoreline to explore known as the 'Big Lake', Smooth granite shoreline with SANDY BEACH area offers easy access to water for all ages, Custom built 4 season bungalow + finished walkout lower level, Features 4 bedrooms, 3 baths, Open concept design offers Captivating Long Lake Views, Kitchen boasts granite counters, Stainless appliances, Centre island, Main floor family room/den is ideal for private reflection & relaxation, Multiple walkouts to huge wrap around deck to extend the waterfront enjoyment, Principal bedroom enjoys lake views, Walk-in closet, 5 pc ensuite, Family & guests will enjoy the private fully finished lower level featuring guest rooms, private bath, Huge recreation room w lakeside walkout, In floor heating on both levels ensures cozy 4 season enjoyment, Attached insulated garage 43' x 26' is ideal for the toys, Generac system ensures uninterrupted comfort, Private road is kept open year round and costs shared by residents for nominal fee, Wahwashkesh offers Breathtaking granite outcropping, Fingers, Miles of boating & fishing enjoyment, Swimming is a delight in the Crystal clear water, Lake amenities include Store, Golf course & Marina, If you are looking for Privacy, Large Quality Lake and the Classic Northern Ontario Landscape, this is it! Ideal float plane location, Wonderful community of upscale cottages and 4-season homes, Come experience the Best the North has to offer! Contact for detailed information package, lake info etc., STRONG 4 SEASON RENTAL POTENTIAL! (id:46441)
3064 Patrick Street
Howick, Ontario
Have you been dreaming of owning and running your own restaurant? Maybe a bake shop or local retail store? Somewhere that you can live and work - or possibly rent out the living quarters for additional income? Look no further, 3064 Patrick St in the growing community of Fordwich has a one of a kind opportunity that checks all of those - and more - boxes! This is a fully functioning restaurant that has been operating for over 20 years with gas bar AND has an attached 4 bedroom home with a fully fenced in backyard all located on the main street in Fordwich. The Business has been established by current owner for 18 years and has a great opportunity for growth. Bring your imagination and make those dreams come true. (id:46441)
7 Duncan Street W
Huntsville (Chaffey), Ontario
Welcome to this lovely in-town home, ideally located on a quiet, family-friendly street just a short walk from Downtown Huntsville, local schools, Hunters Bay Trail, and more. This well-maintained 4-bedroom, 2-bathroom character home offers a warm and functional layout, starting with great curb appeal with ample parking for family and guests. Step inside to a spacious formal living room with a cozy brick accent fireplace, a central dining room featuring original hardwood floors, and a bright, practical kitchen. A main floor bedroom, full 4-piece bathroom, and handy mudroom entry complete the main level. Upstairs, you'll find three more comfortable bedrooms, a large walk-in closet off the hall, and a second full 4-piece bathroom perfect for growing families. One of the true highlights of this property is the quiet and private backyard a peaceful escape ideal for relaxing, hosting, or letting the kids play. Whether you're enjoying a morning coffee or a summer evening with friends, this backyard offers a rare sense of calm in the heart of town. Additional features include an unfinished basement for storage and laundry, natural gas forced air furnace, 100-amp breaker panel, and recently replaced shingles. This is a lovingly cared-for home in an unbeatable location perfect for young and active families seeking space, comfort, and convenience with a touch of backyard serenity. (id:46441)
1145 South Morrison Lake Road
Gravenhurst (Wood (Gravenhurst)), Ontario
This year round property on Morrison Lake is comprised of 2 lots with surprising privacy in your forested backyard. Year round accessible offering on beautiful Morrison Lake with 3 bedrooms and 1 bathroom on this corner lot. The single car detached garage is great for storing a boat and lawn equipment and there are additional storage sheds on the property as well. Two driveways with this property make it very convenient for hosting family and guests. Road between cottage and waterfront; there is a dock for your swimming and fishing! Morrison Lake is actually known for tremendous fishing. The home/cottage has a nice 3 season porch as well as a front deck to enjoy your morning coffee. There are no worries in regards to a power outage while at your property as there is a Generac Guardian generator backup system on property. The home can use some updating if you wish but functions well in its current configuration. Excellent access as you have pavement right to your property, especially convenient in those winter months. Easy to show so book a showing and come see the property for yourself in person or start with the virtual tour of the home. (id:46441)
81 - 127 Alfred Street W
Blue Mountains, Ontario
Discover the perfect blend of lifestyle, comfort, and convenience in this end-unit townhome in Thornbury's sought-after Applejack community. Set on mature, landscaped grounds, this bright and inviting home is just steps from exceptional amenities including two outdoor pools, tennis and pickleball courts, and a welcoming clubhouse ideal for gatherings and social events. Freshly painted, the home features two spacious bedrooms, including a peaceful primary suite with a walk-in closet, private 3-piece ensuite, and walkout balcony a tranquil retreat to start or end your day. The open-concept main level offers a warm and functional living space with a cozy gas fireplace, seamlessly connected to the kitchen perfect for everyday living and entertaining alike. A versatile upstairs den provides the ideal spot for a home office or reading nook, while main floor laundry adds everyday convenience. While the home has seen some thoughtful updates, there's still room to make your own improvements and add value over time. Enjoy the best of Thornbury living, just a short stroll to charming downtown shops, cafés, restaurants, the library, rec centre, and the beautiful shores of Georgian Bay. Outdoor enthusiasts will appreciate easy access to nearby ski hills, golf courses, and scenic trails, with Blue Mountain just 15 minutes away. Motivated seller, bring an offer! (id:46441)
4005 - 21 Widmer Street
Toronto (Waterfront Communities), Ontario
Welcome to 4005-21 Widmer St, a stylish 1-bedroom retreat perched above the city in Toronto's coveted Entertainment District! Located in the iconic Cinema Tower, this suite delivers the full downtown experience with sleek finishes, luxurious amenities & unbeatable location. The smart open-concept layout maximizes every inch of space, while floor-to-ceiling windows flood the interior with natural light & unobstructed views of the city skyline. The pristine kitchen boasts built-in stainless steel appliances, quartz countertops & modern cabinetry. Seamlessly flowing into the bright living room, creating the perfect entertaining space. The bedroom sits just behind a contemporary glass wall, offering privacy without sacrificing the sense of openness, while the bathroom is finished with quartz counters and a deep soaker tub/shower combo. Step out onto your private balcony for your morning coffee or a nightcap above the buzz of downtown. In-suite laundry for your convenience. Living at Cinema Tower means more than just a beautiful home its a complete lifestyle upgrade. Residents enjoy access to a full-sized indoor basketball court, a fully equipped state-of-the-art fitness centre, a steam room and hot tub, a spacious party lounge, a rooftop terrace with BBQs, private screening room, business centre and 24-hour concierge service. Ideally situated just steps from TIFF Bell Lightbox, the CN Tower, Rogers Centre, Scotiabank Arena & Union Station, this location is a walkers paradise surrounded by world-class dining, nightlife, shops and cultural venues. For green space lovers, the charming Grasett Park is just around the corner, adding a touch of tranquility to downtown living. Whether you're a professional seeking a luxurious city base, a first-time buyer looking to enter one of Toronto's most exciting neighbourhoods or an investor eyeing high rental potential, Unit 4005 offers unmatched value, location & lifestyle. Welcome to downtown living at its finest! (id:46441)
267 Bleecker Avenue
Belleville, Ontario
Location is everything! This charming Old East Hill bungalow features an updated 2+1 bedroom, 2 bathroom layout that is ideal for first time homebuyers, retirees or investors. Nestled in a desirable neighbourhood in Belleville, this home features a spacious family sized (146 ft. deep) yard that offers plenty of room to expand or to host those big family get togethers. The kitchen leads into the large open concept living room/dining room area with cozy electric fireplace and feature wall. The 4 piece bathroom sits between two quaint bedrooms and was updated in 2024. The basement was recently completed with new rec room, bedroom, laundry room and 3 piece modern bathroom. Professionally finished with tiled shower, beaded corner moulds and durable flooring throughout. Enjoy outdoor gatherings with friends and family in the backyard or go for an easy stroll to nearly parks or a game of tennis at the Dufferin Courts. 2 minute walk to East Hill Park. Conveniently located close to schools, Belleville General Hospital, downtown amenities, marina and a short 5 minute drive over the bridge to Prince Edward County. (id:46441)
431 Thede Drive
Saugeen Shores, Ontario
Welcome to 431 Thede Drive, a lovely family home nestled in a desirable, mature area close to scenic walking trails. This well-maintained Cape Cod offers three ample-sized bedrooms, large 4-piece bathroom and a spacious primary bedroom with/ His and Her closets . Enjoy the bright, open-concept living and dining area flooded with natural light, perfect for family gatherings or quiet evenings. The updated kitchen boasts plenty of storage to keep your space organized and functional. A main-floor bathroom adds convenience for guests, while the large, treed backyard ensures privacy and a peaceful outdoor retreat. The fully finished lower level is an inviting space featuring a cosy gas fireplace with /built-in shelves, ideal for family time , movie nights or entertaining guests. A large den or guest room, and a spacious laundry room with an additional 3-piece bath completes this space. This home is in move-in condition with a newly installed wired in generator for your convenience and boasts timeless upgrades over the years with a cobblestone driveway/walkway & stone steps leading to a welcoming entranceway. Don't miss this opportunity to live in a friendly, established community with easy access to natures best. ** This is a linked property.** (id:46441)
2360 8 Side Road
Burlington, Ontario
The Ultimate Private Retreat A long, winding tree-lined driveway leads you to 50 acres of complete privacy, a sanctuary for those who value seclusion and space. This 5-bedroom, 6-bath estate blends timeless luxury with endless possibilities, set on professionally landscaped grounds with a private pond, towering trees, English-style gardens, with a stunning inground pool. Endless possibilities to generate income! Designed for connection and joy, the property features sprawling patios for BBQs and pizza nights, lawn games, and the pond for canoeing or skating in winter. There’s also room to farm if you desire, plus endless walking paths to explore your private paradise. Inside, the main floor offers four bedrooms, expansive principal rooms, and a layout that flows naturally, with windows framing serene views of the gardens, stone outcroppings, and mature trees. Upstairs, a private fifth bedroom, full bathroom, and living area create a flexible retreat for guests, in-laws, or older children. The finished lower level includes two recreation areas, a dedicated office, and space for hobbies, movie nights, or work-from-home setups. Car enthusiasts and hobbyists will appreciate the drive shed, perfect for storing cars, boats, snowmobiles, tractors, or tools. With 3,641+ sq ft above grade and 5,851 sq ft total living space, this is a homemade for living fully, entertaining generously, and creating memories for generations. A private country sanctuary where luxury, lifestyle, and possibility converge. (id:46441)
38 Locke Street S
Hamilton, Ontario
Welcome to this beautifully updated 3-bedroom, 1.5-bathroom semi-detached home in the highly sought-after Strathcona South community. Perfectly positioned with quick access to McMaster University, hospitals, transit, and Downtown Hamilton, this move-in-ready gem boasts unmatched convenience and lifestyle. Step inside to discover high-end finishes throughout, a bright open-concept layout, and a fully finished basement—ideal for a home office, gym, or extra living space. The property boasts a private, professionally landscaped backyard oasis, perfect for entertaining or relaxing in peace. With nothing to do but move in, this home is a rare opportunity for buyers seeking quality, location, and value in one of Hamilton's most desirable neighborhoods. Don’t miss out—homes like this move fast! (id:46441)
1401 Tamworth Court
Burlington, Ontario
Welcome to 1401 Tamworth Court, a luxurious gem nestled in the highly sought-after Upper Tyandaga neighborhood of Burlington. Situated on a serene cul-de-sac, this custom-built estate evokes the grandeur of a castle, offering Aprox 3,850 square feet of refined living space. With four generously sized bedrooms and two and a half bathrooms, this home is designed to impress. Architectural highlights include vaulted ceilings, two dramatic circular staircases, two balconies, crown moldings, Hardwood floors, and three cozy fireplaces. The chef’s kitchen is a dream come true, featuring Carrera marble flooring, premium stainless steel appliances, granite countertops, a center island with a wine rack and second sink, and sliding patio doors that open to the backyard deck. Hardwood floor in a spacious dining room area, while wall-to-ceiling windows flood the home with natural light and offer scenic views. A study room and two-piece bathroom complete the main floor. The partially finished 1,600+ square foot basement presents endless possibilities for customization, including potential for an multi-generational living, home theatre, or personal gym. Outside, composite decking, creating an expansive outdoor oasis perfect for entertaining or relaxing. A triple car garage, nine-car driveway, and a generous 177' x 161' corner lot further elevate the grandeur of this estate. Price TO SELL AT $2,290,000—motivated seller! This remarkable home seamlessly blends luxury, comfort, and convenience, located just minutes from golf courses, parks, schools, hospitals, public transit, and ski areas. Don’t miss your chance to own this one-of-a-kind property in one of Burlington’s most prestigious enclaves. Please allow 24 hours irrevocable on all offers. (id:46441)
2006 137 Road
Perth South (Blanshard), Ontario
Scenic 104 Acre Agricultural Land and Buildings For Sale! Approximately 78 workable acres of Perth clay/loam, consisting of approximately 67 acres tile drained at 40 ft. centres, approximately 8 acres of rich bottom land; and 2 smaller fields. The balance is mixed wetland/trees with Flat Creek running through the property. The buildings consist of a large 2007 built 50ft x 80ft driveshed/shop and 2 grain storage bins (an 18x5 ring aerated floor bin of approximately 4,000 bushels and a 24x5 ring aerated floor bin of approximately 7,000 bushels, with propane dryer). There is a separate access drive up to the Farm land and buildings. The land is in an active and highly productive farming area. Buyer must meet Perth County severance requirements and is subject to successful severance of the home and approximately 2 acres. Located about 5 kms north of St. Marys, Call listing agent for details. (id:46441)
25 Long Lake Estates - Part 1 Road
Mcdougall, Ontario
6.71 Acres, Privacy, Potential & Pure Northern Air. Here's your chance to own a generous piece of cottage country. Just minutes from Parry Sound yet worlds away from the noise. 25 Long Lake (Part 1) offers 6.71 acres of natural, untouched landscape in the Township of McDougall: tall pines, rocky outcrops and the kind of quiet you can't buy in the city. Whether you're looking to build your dream home, a weekend cabin or just tuck some land away for the future this lot gives you space to think big. Year-round access, hydro nearby and room to explore, garden, build or just breathe. Private and peaceful setting with a mix of trees and terrain. Short drive to Parry Sound for essentials, shopping & hospital. Surrounded by lakes, trails and crown land adventure. A smart long-term investment in a growing area. Properties like this with acreage, access and freedom are getting harder to find. No rush to build, you can take your time and make it exactly what you want. (id:46441)
25 Long Lake Estates - Part 2 Road
Mcdougall, Ontario
5.705 Acres | A Fresh Start in Cottage Country. Recently severed & tucked just outside Parry Sound, 25 Long Lake Part 2 offers 5.7 acres of natural, undeveloped land in one of the area's most peaceful pockets. Whether you're dreaming of a custom build, a seasonal escape or a quiet piece of land to hold onto for the future, this property delivers space, privacy and possibility. Set in the Township of McDougall, this lot features a mix of mature trees and Canadian Shield terrain, the kind of Northern Ontario landscape people fall in love with. There's year-round road access, hydro at the lot line and no timeline to build, giving you the freedom to move at your own pace. Minutes from local lakes and outdoor adventure 10 mins to Parry Sound for shops, hospital & amenities. Quiet, private and loaded with potential. Invest now, build later or start your plans today. Whether you're buying land for yourself or for future generations, this is a smart move in a growing area. (id:46441)
17 Cornflower Road
Mcdougall, Ontario
Build Your Dream in Cottage Country. Welcome to 17 Cornflower Road. Tucked in the trees and ready for your vision! This peaceful, well-treed lot is located just minutes from Parry Sound in the quiet Township of McDougall. With 0.714 acres of land to work with, you've got the canvas to design your custom home or cottage retreat just the way you like it. Whether you're looking to build your year-round residence, a seasonal getaway or invest in Northern Ontario real estate, this property offers the perfect blend of privacy, community and convenience. Hydro is at the road and year-round access means no compromise on comfort, even in winter. Surrounded by lakes, trails and Georgian Bay just a short drive away, this location puts you in the heart of everything we love about life up here in nature, quiet and space to breathe. Boat launches, beaches & backcountry adventures are just around the corner-10 mins to Parry Sound for groceries, shopping & hospital. Ready for your plans! Looking for a piece of the Parry Sound area to call your own? Lets walk the lot together - we know the land, the neighbours and the potential. Think local. Think lifestyle. Think Boyd. (id:46441)
315194 Highway 6
Chatsworth, Ontario
Prime Restaurant Location for Sale on High Visibility Corner Lot! This exceptional restaurant property, strategically located at the bustling intersection of Highway 6 and Highway 25, offers an unparalleled opportunity for aspiring restaurateurs. With high visibility and easy access from both highways, this venue is perfectly situated to attract a steady flow of traffic and a diverse clientele. Recent upgrades have significantly enhanced the property's appeal. Most windows were replaced in 2017, allowing for abundant natural light and a fresh, modern aesthetic. An addition was added to the back of the building for extra storage and workspace. The parking lot has been refinished and accommodates 20 vehicles, ensuring ample space for your customers. Additionally, the property is wheelchair accessible, featuring two bathrooms on the main floor for convenience. The open-concept dining room boasts an abundance of updated tables and chairs, creating a welcoming atmosphere for diners. For private parties or gatherings, a separate eating area with six tables and 24 chairs is available, providing versatility for various events. The dining experience is further enhanced by a ductless AC unit to ensure comfort during summer months. The upper level of the property includes a cozy living room, a bedroom, and a four-piece bathroom, offering potential for residential use or staff accommodations. The propane furnace was replaced in 2018, ensuring efficient heating throughout the year. This property comes equipped with essential appliances, including refrigerators, freezers, stoves, and a fryer. Zoned C-1, this property is a must-see for anyone looking to start or expand their restaurant business. Don't miss this chance to make your culinary dreams a reality in a prime location. Property also comes with 2 out-buildings, they are being sold as-is. Schedule a visit today and envision the potential that awaits! (id:46441)
1561 Lovering Line
Severn, Ontario
SEVERN TOWNSHIP This 4-acre parcel Offers over 900 feet of Frontage in The Heart of Severn Township ideal for Those Dreaming of Privacy, Space, and a Custom Home Build. Surrounded by Mature Trees and Nature, The Property Presents The Perfect Canvas for Your Country Retreat or Year-Round Residence. Located just Minutes from MacLean Lake Boat Launch, Outdoor Adventures are Always within Reach Boating, Fishing, and Snowmobiling/ATV Trails at your Doorstep. Enjoy The Tranquility of Rural Living while being only 15 minutes to Coldwater for All Your Essentials. High Speed Internet Starlink/Eastlink Hydro at the Road, Whether You Are Planning Your Dream Home, A Getaway, or an Investment, This Property Delivers on Location, Lifestyle, and Potential. The Buyer is Acquiring The Property for Development, and The Development Fees and Building Permit is Not Included in The Purchase Price, The Buyer is Responsible for All Fees Pertaining to Building. (id:46441)
6 Equestrian Court
Brantford, Ontario
6 EQUESTRIAN COURT, BRANTFORD, is waiting to welcome you! This home is located in the family-friendly and amenity-rich north end of Brantford, Lynden Hills. A freehold semi-detached raised bungalow, offering 3+2 bedrooms and 2 full bathrooms. The main floor features an open concept layout with solid surfaces throughout. There is a separate basement entrance/walkout, ideal for a potential in-law suite or home-based business, such as a dog groomer or hairdresser. The large backyard boasts an in-ground pool, deck, shed, man cave, and access to vast open green space with no rear neighbors. This property is brimming with potential for larger families, home-based businesses, and income opportunities. Make sure not to miss the chance to make this gem your new home. Come see it for yourself! OPEN HOUSE SUNDAY AUGUST 24, 2-4 PM. (id:46441)
22 Brook Road S
Cobourg, Ontario
Welcome to your dream home! Nestled in a quiet neighborhood with a true country feel, this spacious 1/3 acre property offers the perfect blend of privacy, comfort, and convenience. Enjoy peaceful living just a short walk from the shores of Lake Ontario.Property Features:Expansive outdoor space ideal for gardening, entertaining, or simply relaxing in nature with 7 large mature maple trees, ideal for making maple syrup! Cozy and well-maintained bungalow featuring hardwood floors throughout the main floor with a large finished recroom in lower level with gas fireplace. Attached Garage: Convenient and secure parking with rear entrance for access to main floor. Heated Shed: Perfect for hobbies, a workshop, or extra storage—usable year-round. Walking distance to Lake Ontario where you can enjoy lakeside strolls, fishing, and beautiful sunsets just moments from your door. Whether you're a first time buyer, down sizing or looking to add on and build your dream home, this is the property is for you! Vermiculite insulation has been tested and doesn't contain asbestos, report available upon request. (id:46441)
4033 Hurontario Street Unit# 1
Mississauga, Ontario
A rare leasing opportunity in one of Mississauga’s most iconic and high-traffic locations — Absolute City Centre. This 1,400 sq ft commercial unit is perfectly situated in a highly sought-after area, offering unbeatable visibility and accessibility at the heart of the city. Previously built out for a medical clinic and wellness spa, this space comes with top-tier leasehold improvements already in place — saving the future tenant significant time and hundreds of thousands in construction costs. The unit features modern finishes, treatment rooms, reception area, and plumbing infrastructure suited for medical or wellness use. This place is ideal for medical professionals, pharmacies, or any established business looking for a flagship location. Looking for top-tier tenant for this top-tier commercial space! (id:46441)
230 Willow Avenue
Toronto (The Beaches), Ontario
Welcome To 230 Willow, A Brand New Custom Built Home In The Heart Of The Beaches Minutes To Lake Ontario! Be The First To Live In This Urban Contemporary 3+1 Ned, 3 Bath Home Within Walking Distance To The Very Best Kingston & Queen Have To Offer. Entertain In This Custom Kitchen With Stone Island & Gas Range, Built-In Speakers, Security & Control Tablets. Highly Sought After School District. One Tour Of The Property And The Quality & Craftsmanship Will Be Apparent. Fenced Back Yard. Cute Attic Space With Electric Ladder, Perfect For Yoga Or Art Studio. Private Back Yard For Small Children Or To Enjoy The Warm Summer Nights. Mutual Drive, Enough For 1 Vehicle. Central Vac & Security. 8' Basement Ceiling Height. Lots Of Storage. (id:46441)
3 Folcroft Street Street
Brampton, Ontario
Discover your next home at Folcroft Street, located in a well established neighborhood. This townhouse offers the benefits of multi-level living, with bedrooms on upper floors and living spaces below. This townhouse features a private backyard/patio/terrace, perfect for entertaining or relaxing outdoors. This home features 3 bedrooms, 2.5 bathrooms and open concept living area. The main floor offers 2 large closets and a versatile den which can be used as an office or 2nd family room. Located in a family friendly area, this townhouse is minutes away from Walmart, restaurants, major banks and a short drive to the GO station and HWY 407. A move-in ready home perfect for family time & entertaining. (id:46441)
4155 Dursley Crescent
Mississauga, Ontario
Welcome to Dursley Crescent. We are thrilled to offer this rare opportunity to own a 2 storey, 3 bedroom home on Dursley Crescent! Located in the Downtown Core of Mississauga, Steps to Square One, All Major Amenities, Transit, Schools, Parks and Highways. Pride of ownership (same owners for 29 years). Extended driveway with 3 car parking spaces on driveway plus single car garage. Potential to make basement or in-law suite with walk out basement. (id:46441)
62 Landron Avenue
Hamilton, Ontario
Larger than it looks. Spacious and versatile 2-Storey in Hamilton’s desirable Lisgar neighbourhood. This 3-bedroom home offers plenty of room for the growing family. Separate living and dining areas, Large family room a with brick fireplace and hardwood floors. Walkout to rear yard from kitchen. Main floor laundry has inside entry from the attached garage. Second floor master bedroom has 2-pcs bath. Updated windows, furnace and c/air. (id:46441)
410 Northfield Drive W Unit# A1
Waterloo, Ontario
ARBOUR PARK - THE TALK OF THE TOWN! Presenting new stacked townhomes in a prime North Waterloo location, adjacent to the tranquil Laurel Creek Conservation Area. Choose from 8 distinctive designs, including spacious one- and two-bedroom layouts, all enhanced with contemporary finishes. Convenient access to major highways including Highway 85, ensuring quick connectivity to the 401 for effortless commutes. Enjoy proximity to parks, schools, shopping, and dining, catering to your every need. Introducing the Redwood 2-storey model: experience 1325sqft of thoughtfully designed living space, featuring 2 spacious bedrooms + a loft, 1.5 bathrooms with modern finishes including a primary cheater-ensuite, a walk-out patio, & private balcony. Nestled in a prestigious and tranquil mature neighbourhood, Arbour Park is the epitome of desirable living in Waterloo– come see why! ONLY 10% DEPOSIT. CLOSING 2026! (id:46441)
410 Northfield Drive W Unit# A3
Waterloo, Ontario
ARBOUR PARK - THE TALK OF THE TOWN! Presenting new stacked townhomes in a prime North Waterloo location, adjacent to the tranquil Laurel Creek Conservation Area. Choose from 8 distinctive designs, including spacious one- and two-bedroom layouts, all enhanced with contemporary finishes. Convenient access to major highways including Highway 85, ensuring quick connectivity to the 401 for effortless commutes. Enjoy proximity to parks, schools, shopping, and dining, catering to your every need. Introducing the Holly 2-storey model: experience 1427sqft of thoughtfully designed living space, featuring 2 spacious bedrooms + den, 2.5 bathrooms with modern finishes including a primary ensuite, and a private balcony. Nestled in a prestigious and tranquil mature neighbourhood, Arbour Park is the epitome of desirable living in Waterloo– come see why! ONLY 10% DEPOSIT. CLOSING 2026! (id:46441)
410 Northfield Drive W Unit# A5
Waterloo, Ontario
ARBOUR PARK - THE TALK OF THE TOWN! Presenting new stacked townhomes in a prime North Waterloo location, adjacent to the tranquil Laurel Creek Conservation Area. Choose from 8 distinctive designs, including spacious one- and two-bedroom layouts, all enhanced with contemporary finishes. Convenient access to major highways including Highway 85, ensuring quick connectivity to the 401 for effortless commutes. Enjoy proximity to parks, schools, shopping, and dining, catering to your every need. Introducing the Magnolia 2-storey model: experience 885sqft of thoughtfully designed living space, featuring 2 spacious bedrooms + a work nook, 2 full bathrooms with modern finishes including a primary ensuite, a private balcony, and terrace. Nestled in a prestigious and tranquil mature neighbourhood, Arbour Park is the epitome of desirable living in Waterloo– come see why! ONLY 10% DEPOSIT. CLOSING 2026! (id:46441)
100 Watershore Drive Unit# 7
Stoney Creek, Ontario
Brand-New Lake-Facing Home in Award-Winning Community- The Residences at Watershore! Don’t miss this rare opportunity to own a stunning 4-bedroom, 4.5-bathroom home on a premium corner lot just steps from Lake Ontario. This home features a custom layout that has been professionally designed with elevated finishes throughout. The bright, open-concept main level features 12x24 tiles, engineered hardwood flooring, oak stairs to both the upper and lower levels, and a thoughtfully designed main floor den with a reeded glass door. At the heart of the home, the chef-inspired kitchen is a true statement—featuring a striking two-tone cabinet design, extended height cabinetry, seamlessly matched quartz countertop with full-height quartz backsplash for a sleek, cohesive finish. Premium details like the panel-ready fridge and dishwasher, along with a decorative hood fan, complete the kitchen’s timeless and elevated aesthetic. The large living and dining areas are anchored by a gas fireplace with custom wood mantle, perfect for relaxing or entertaining. A dedicated mudroom adds convenience and function. Upstairs, retreat to the lake-facing primary suite, complete with private balcony, walk-in closet with custom organizers, and a spa-like ensuite featuring a freestanding tub, custom glass shower, double sinks & quartz counters. A second bedroom includes its own ensuite with a roll-top shower and quartz vanity, and the third & fourth bedrooms are spacious and well-appointed! The second-floor laundry room includes a washer, dryer and built-in cabinetry and counter space for added function. The fully finished basement features 9-foot ceilings, larger windows for increased natural light, vinyl plank flooring and a 3-piece bathroom—ideal for a home gym, guest retreat, or family room. Ideally located just minutes from the QEW, top-rated schools, shopping, and everyday amenities. Currently under construction with an anticipated closing in October 2025. (id:46441)
110 Dromore Crescent
Hamilton, Ontario
Highly Desirable Westdale Location Just Steps to McMaster University & Hospital. Walk to Churchill Park, Royal Botanical Gardens, Princess Point Conservation & Trails, Cootes Paradise & the Vibrant Shops & Restaurants of Westdale Village. Just Minutes to the Highway & Hamilton Downtown Core. PRIME Location on this Quiet Crescent in the Prestigious Pocket Surrounded by Owner Occupied Homes. This Detached, 2.5 Storey, 4+2 Bedrooms, 2 Baths Property is Well Suited for Owner Occupancy. 2 Bedrooms Currently Leased on Month to Month Term. Vacant Possession is Possible. Respectful Students Willing to Stay or Vacate. Upgrades Include Roof Shingles (2019), New Furnace (2022), A/C (2021), Tankless Water Heater (2020). Versatile Property with Rental Potential or Ideal Family Home in this Sought After Neighbourhood. (id:46441)
323 Kerr Street Unit# 201
Oakville, Ontario
Total monthly rent $2,150 ($1,275 + $875 TMI) + HST includes all utilities and one parking spot. This clean, move-in-ready space is ready for immediate occupancy. 723 sq. ft. second-floor office suite in a professional office building at Kerr & Florence St, above Stoney’s restaurant. This bright and spacious office space features abundant windows, two private offices, a self-contained washroom, a kitchenette, hardwood flooring, and dedicated parking. Ideally located on a transit route and within walking distance of numerous restaurants, this well-maintained building houses multiple professional office tenants. (id:46441)
535 Saginaw Parkway
Cambridge, Ontario
Turn-key, profitable Pizza Depot for sale in a prime Cambridge location. Situated in a high-traffic plaza with easy highway access, this business enjoys excellent Google ratings and a loyal customer base. Surrounded by residential neighborhoods, three schools, a community centre, apartments, and a place of worship, it benefits from strong daily traffic. Features include a well-established menu with special Halal options and flexibility to add new products or services for additional growth. A perfect opportunity for an owner-operator or investor to step into a thriving, ready-to-run business. (id:46441)
21 Widmer Street Unit# 4005
Toronto, Ontario
Welcome to 4005-21 Widmer St, a stylish 1-bedroom retreat perched above the city in Toronto’s coveted Entertainment District! Located in the iconic Cinema Tower, this suite delivers the full downtown experience with sleek finishes, luxurious amenities & unbeatable location. The smart open-concept layout maximizes every inch of space, while floor-to-ceiling windows flood the interior with natural light & unobstructed views of the city skyline. The pristine kitchen boasts built-in stainless steel appliances, quartz countertops & modern cabinetry. Seamlessly flowing into the bright living room, creating the perfect entertaining space. The bedroom sits just behind a contemporary glass wall, offering privacy without sacrificing the sense of openness, while the bathroom is finished with quartz counters and a deep soaker tub/shower combo. Step out onto your private balcony for your morning coffee or a nightcap above the buzz of downtown. In-suite laundry for your convenience. Living at Cinema Tower means more than just a beautiful home–it’s a complete lifestyle upgrade. Residents enjoy access to a full-sized indoor basketball court, a fully equipped state-of-the-art fitness centre, a steam room and hot tub, a spacious party lounge, a rooftop terrace with BBQs, private screening room, business centre and 24-hour concierge service. Ideally situated just steps from TIFF Bell Lightbox, the CN Tower, Rogers Centre, Scotiabank Arena & Union Station, this location is a walker’s paradise surrounded by world-class dining, nightlife, shops and cultural venues. For green space lovers, the charming Grasett Park is just around the corner, adding a touch of tranquility to downtown living. Whether you’re a professional seeking a luxurious city base, a first-time buyer looking to enter one of Toronto’s most exciting neighbourhoods or an investor eyeing high rental potential, Unit 4005 offers unmatched value, location & lifestyle. Welcome to downtown living at its finest! (id:46441)
886 Golf Links Road Unit# 302
Ancaster, Ontario
Discover 886 Golf Links Road, Unit 302 – a stylish and low-maintenance 1-bedroom condo in the sought-after Meadowlands of Ancaster. Offering 677 sq. ft. of bright, well-designed living space, this home is ideal for those looking to downsize, purchase their first property, or invest in a prime location. Enjoy an open-concept living and dining area filled with natural light, a functional kitchen, and a generously sized primary bedroom. The unit also features in-suite laundry, underground parking, and a storage locker for added convenience. Located in a quiet, well-managed building, you’re just steps to shopping, dining, and everyday amenities, with quick highway access for an easy commute. A perfect blend of comfort, convenience, and community awaits! (id:46441)
350 Macdonald Road
Oakville, Ontario
Nestled in an immensely desired mature pocket of Old Oakville, this exclusive Fernbrook development, aptly named Lifestyles at South East Oakville, offers the ease, convenience and allure of new while honouring the tradition of a well-established neighbourhood. A selection of distinct detached single family models, each magnificently crafted with varying elevations, with spacious layouts, heightened ceilings and thoughtful distinctions between entertaining and principal gathering spaces. A true exhibit of flawless design and impeccable taste. The Walker; detached home with 47-foot frontage, between 3187-3199sf finished space w/an additional 1000+sf (approx)in the lower level & 4beds & 3.5 baths. Utility wing from garage, formal dining w/servery, expansive great room + walk-up LL. Quality finishes are evident; with 11' ceilings on the main, 9' on the upper & lower levels and large glazing throughout, including 12-foot glass sliders to the rear terrace from great room. Quality millwork w/solid poplar interior doors/trim, plaster crown moulding, oak flooring & porcelain tiling. Customize stone for kitchen & baths, gas fireplace, central vacuum, recessed LED pot lights & smart home wiring. Downsview kitchen w/walk-in pantry, top appliances, dedicated breakfast + expansive glazing. Primary retreat impresses w/dressing room + hotel-worthy bath. Bedroom 2 & 3 share main bath & 4th bedroom enjoys a lavish ensuite. Convenient upper level laundry. No detail or comfort will be overlooked, w/high efficiency HVAC, low flow Toto lavatories, high R-value insulation, including fully drywalled, primed & gas proofed garage interiors. Refined interior with clever layout and expansive rear yard offering a sophisticated escape for relaxation or entertainment. Perfectly positioned within a canopy of century old trees, a stone's throw to the state-of-the-art Oakville Trafalgar Community Centre and a short walk to Oakville's downtown core, harbour and lakeside parks. (id:46441)
2179c Weston Road Unit# 7
Toronto, Ontario
Unique 3-Level Townhouse In A Little Conclave In The City On Subway Line, Close To Colleges Offers 3+1 Bedrooms, 4 Bathrooms, Upgraded Kitchen W/Quartz Countertops & White Cabinetry & W/O To Sundecks Ideal For Enjoying Morning Coffee. Super Master Suite Is Very Private On The Upper Level With W/O To Sunroof. Incl. All Appliance, CAC, ELF's & More. Inside Access to house From Garage. Convenient Location, Close To Weston Go, Minutes To Humber River Park, Shopping, Restaurants, Highways. Great For Investments. Pictures From The Previous Listing. Property Tenanted, Please Give 3 Hrs Notice For Showings. Please Be Courteous To Tenants. (id:46441)

