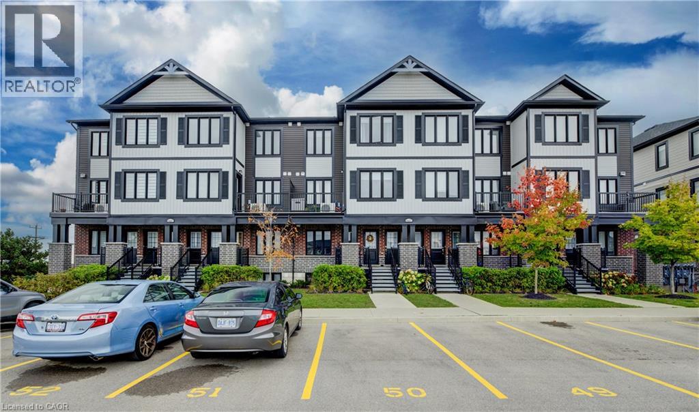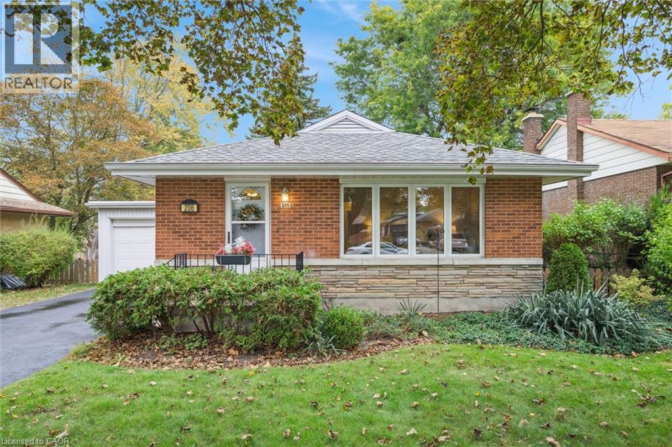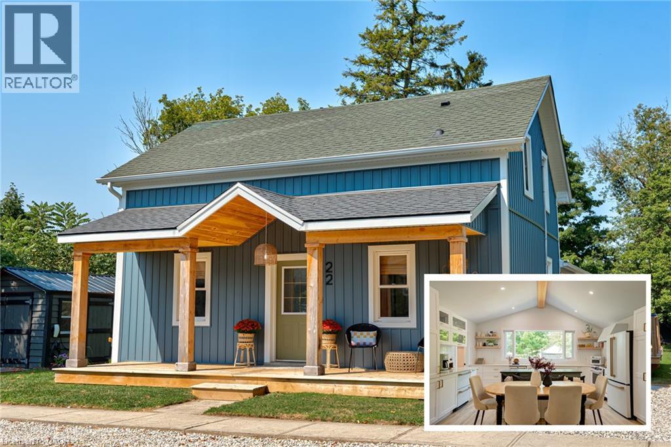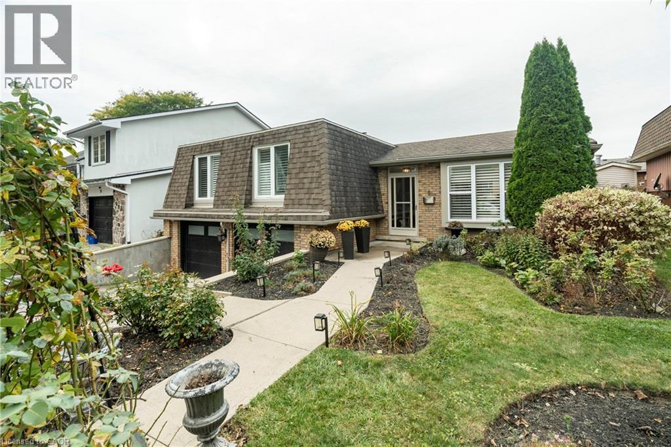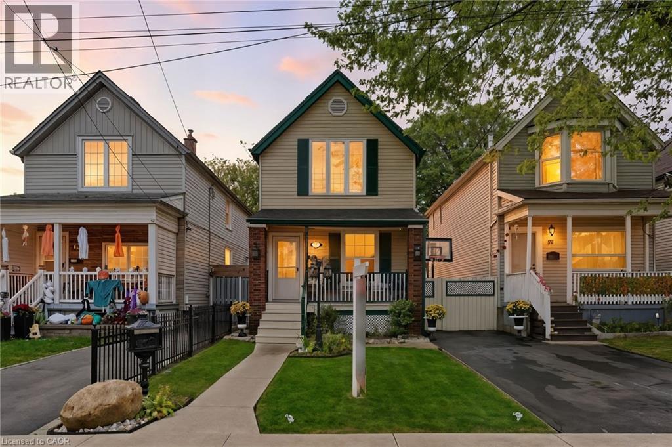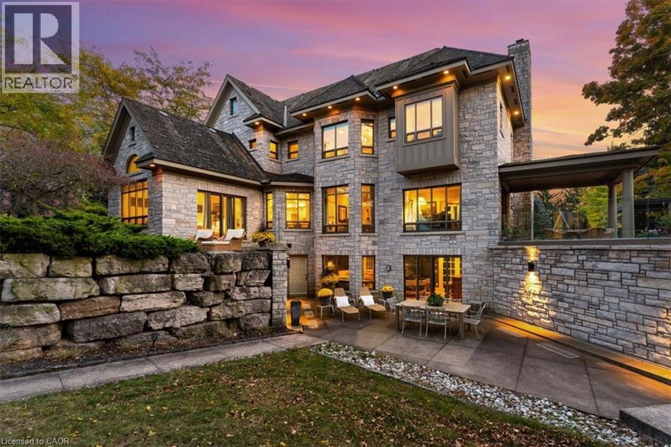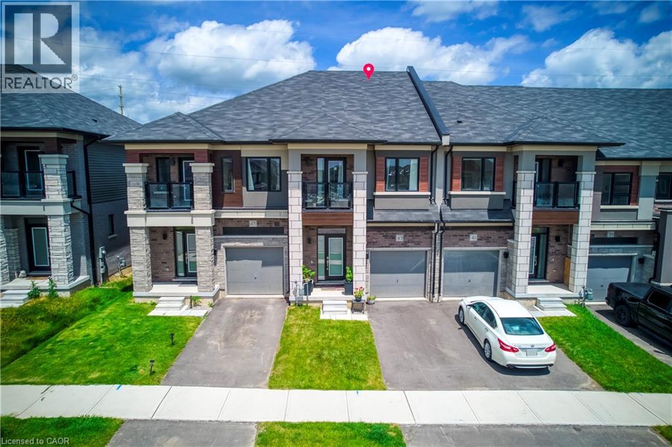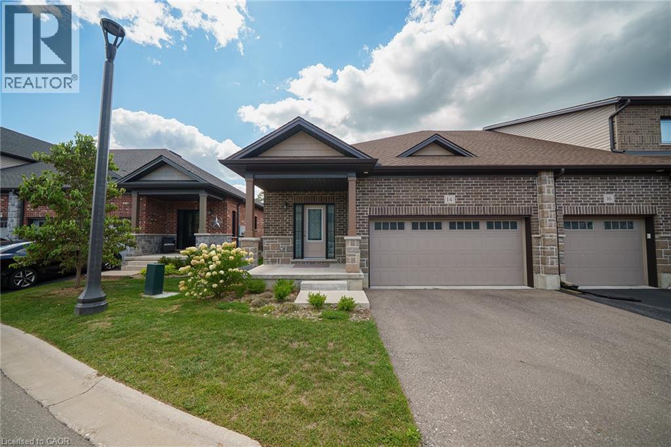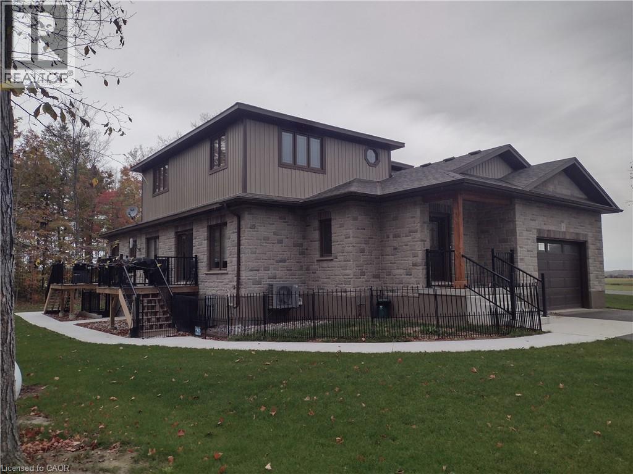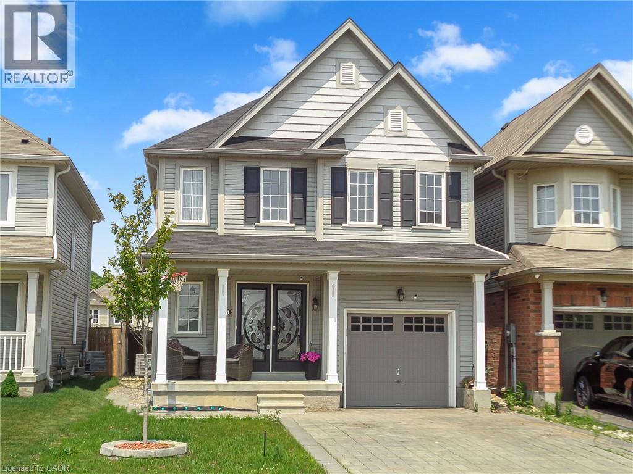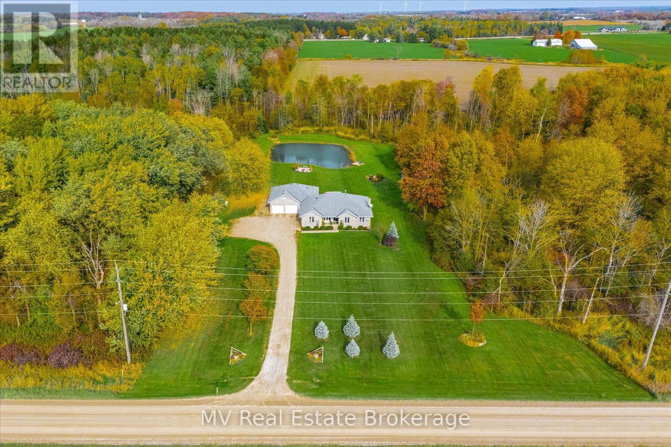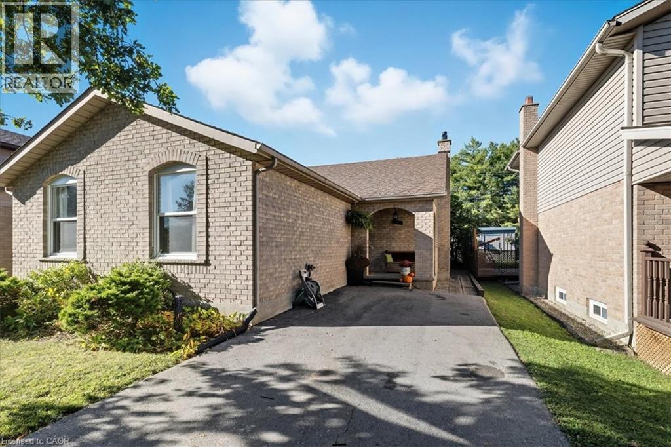160 Rochefort Street Unit# C-18
Kitchener, Ontario
Huron Gardens! Bright spacious unit with 2 bedrooms, ensuite with large walk in shower, another full bath and 2 parking spots. Carpet free, plenty of storage, air exchanger, water softener, many upgrades and a large living area with kitchen island. All within walking distance of great shopping (Longo's, Shopper's Drug Mart, Starbucks), dining and the new RBJ Schlegel Park. Quick access to the rest of the City and the 401 if needed. Worth checking out! (id:46441)
206 Royal Street
Waterloo, Ontario
Welcome to this solid, well-loved bungalow nestled on an extra-large, private treed lot in one of Waterloo’s most sought-after neighbourhoods. Owned by the same family for 40 years, this home has been carefully maintained and is ready for its next owners to make it their own. Step inside to find a bright eat-in kitchen with convenient access to the attached garage. The spacious main floor features a large living room with wood floors, a dining room that could easily be converted back to a third bedroom or home office, a generous family bath, and two bedrooms, including an extra-large primary bedroom overlooking the peaceful backyard. The lower level offers even more living space with a cozy rec room and a third bedroom, perfect for guests or extended family. You’ll also love the tandem double-car attached garage—ideal for parking, hobbies, or a workshop setup. Step outside, and you’ll feel like you’ve discovered your own secret garden—a private, tree-filled oasis perfect for relaxing or entertaining. Notable updates include newer windows, adding to the home’s comfort and efficiency. Situated in a prime Waterloo location, this home offers easy access to highways, shopping, and amenities, just a short drive to Uptown Waterloo, Conestoga Mall, and both UW & WLU. You’ll also appreciate the proximity to Breithaupt Parks trails, recreation centre, and beautiful green space. Solid home, incredible lot, and an unbeatable location—a rare opportunity to make this cherished property your own. (id:46441)
22 River Street
Bloomingdale, Ontario
FULLY RENOVATED ON 0.2 ACRES! Welcome to 22 River Street, a gorgeous 3 Bed 2 Bath detached home extensively updated in the last few years. Located in quiet Bloomingdale, as you arrive at the property you will notice the charming full width covered front porch (2024), new siding and new exterior lighting (2021). Heading inside, prepare to be impressed – greeting you is an open concept bright and airy main living area with a 10’6” foot cathedral ceiling and beautiful views to the outdoors. The stylish kitchen deserves its own mention with extensive cabinetry (2021), quartz countertops (2021 & 2024), a 6+ foot island, two separate sinks, and a full suite of GE Café appliances including double beverage fridge drawers (2021). Other features on the main level include a main floor primary bedroom complete with a walk-in closet and 5-piece ensuite bath (2021), new flooring (2021), pot lights (2021), main floor laundry (2021), and a solid oak staircase with iron balusters (2022). Heading upstairs you will find an additional full bathroom (2021), new flooring (2021), two bedrooms, flex space, and a special play nook for children or pets. The basement level is partially finished offering additional flex space and storage. Outdoors is an entertainers dream with a hot tub (2022), large deck (2022), and fenced yard with plenty of room to play. A 19’ x 25’ garage with hydro is ideal for storage or perhaps a large workshop. Additional features of this property not immediately noticeable are the new iron water filter (2024), owned hot water tank and water softener (2021), all new interior drywall, doors and trim (2021), and Smart Home system that can program your lighting, thermostat and door locks via an app. Lastly, the location of this home is fantastic, just a few minutes drive into Waterloo for all amenities while providing the peacefulness of country life. Don’t miss the virtual tour! (id:46441)
5 Beechwood Avenue
Brantford, Ontario
Welcome to 5 Beechwood Avenue, Brantford — a beautifully remodeled three-level side split that combines comfort, quality, and modern design. Nestled north of Highway 403 in the desirable Brier Park neighbourhood, this home sits on a quiet, mature street close to excellent schools, parks, shopping, and everyday amenities. The upper level showcases a bright open-concept layout with a stunning kitchen featuring dark maple cabinetry, granite countertops, a new Bertazzoni gas range, newer LG stainless steel fridge, knockdown ceilings, pot lights, California shutters, and a brand-new bay window that fills the space with natural light. The adjoining living and dining area offers a warm, inviting setting for family time and entertaining, complemented by three spacious bedrooms and a beautifully updated four-piece bathroom. The main level features a welcoming family room with sliding doors leading to the back deck and yard, as well as a bright foyer with both front and rear access — the perfect transition space for everyday living. The lower level extends the living area with a cozy recreation room, a private den or home office, an updated three-piece bathroom, and a laundry area with newer washer and dryer. This level also provides convenient inside access to the double-car garage, which includes new doors, an automatic opener, and a 60 AMP outlet for an electric-vehicle charging station. Additional highlights include new weeping tile and French drains for superior drainage, a new air conditioning unit (2025), new water heater, seven-stage water filtration and softener system, a backyard sump pump, and a Hikvision NVR security camera system. The roof is approximately 12 years old and in excellent condition, and the private 8-foot fenced backyard offers a quiet and secure retreat. With approximately 1,577 square feet of total living space, this home delivers thoughtful upgrades, modern comfort, and a move-in-ready lifestyle in one of Brantford’s most sought-after areas. (id:46441)
34 Albemarle Street
Hamilton, Ontario
Welcome to this beautiful home located in Hamilton’s welcoming Crown Point North neighborhood- This 2 storey 3+1 bed 1 bath home greets you with a recently updated inviting façade, and a welcoming front porch perfect for enjoying morning coffee or evening chats. Step inside to a welcoming front entrance that flows into a bright and comfortable dining room, where large windows fill the space with natural light. From there you transition seamlessly into the living area that's adjacent kitchen—a convenient layout perfect for both everyday meals and entertaining guests. The bonus room behind the kitchen has a gas fireplace and offers versatility for an office or another bedroom. The entire home has been outfitted with Roxul insulation, new HVAC, updated plumbing and electrical. This home is rock solid and well grounded. Retreat upstairs to discover brand new vinyl plank flooring 3 good sized bedrooms and an updated 3 piece bathroom. The gorgeous master bedroom is equipped with a gas fireplace with lovely stone work. The lower level which is partially finished provides an additional room, ample storage space and potential for additional living space. Outside, the fully fenced back yard becomes your own private sanctuary with massive gazebo and a large concrete pad. Perfect for hosting bbq or simply basking in peaceful moments under the open sky. The beautiful recently built hobby garage is the spectacle of the backyard. With heated floors- gas, water, sewer and electrical are all tied in. One side was used a dog grooming area and other side is used as a man cave/storage area. Located near schools, parks and public transit, commuters will appreciate the effortless drive to major routes like the Red Hill Valley Parkway, QEW, and the Mountain access—ensuring quick connections to everywhere Hamilton has to offer. Whether you’re a first-time home-buyer, a growing family, or simply seeking a flexible, comfortable home in a great location, this property is ready to welcome you. (id:46441)
90 Ridge Road
Grimsby, Ontario
Perched atop the Niagara Escarpment, this gated European chateau-inspired estate offers a breathtaking lifestyle on over 4 acres. Designed with timeless architecture and built with solid limestone exterior, it boasts panoramic views of Lake Ontario, the Toronto skyline, Reamer Falls, and the valley river below. Step inside nearly 5,600 sq ft of refined living space featuring a grand foyer, formal living & dining room, a private office, & soaring 10-12 ft ceilings. The gourmet kitchen includes high-end appliances, a butler's pantry, & a sun-filled dinette that flows into the cozy family room. Upstairs, the serene primary suite offers a spa-like ensuite & walk-in closets. Two additional bedrooms share a beautifully appointed bath, while a private guest or in-law suite with 3-pc ensuite is situated above the garage with its own separate exterior entrance. The entertainer's lower level includes a custom billiards room with wet bar, home theatre, wine cellar, & a luxurious spa bathroom with sauna, steam shower, & gym access. Outdoors, enjoy alfresco living with a full kitchen, fireplace, & expansive patios—framing some of Southern Ontario's most stunning views. A year-round, two-storey 300 sq ft bunkhouse/playhouse with radiant heat & A/C offers a dream retreat for kids or studio space. Set in Niagara's wine country, just minutes from Grimsby's charming town center, this rare estate offers seclusion, sophistication, and convenience—near world-class wineries, Lake Erie beaches, and only 45 mins to Buffalo Airport or 1 hour to Toronto Airport. An unmatched opportunity to own a landmark property where lifestyle, location, and legacy meet—all at a value far below current replacement cost. Luxury Certified (id:46441)
43 George Brier Drive W
Paris, Ontario
Absolutely Gorgeous Upgraded Completely Freehold,2 Story Townhouse NO POTL FEE, in A Highly Desirable Community Of Paris, A Great Opportunity for the First Time Home Buyer's or investors 3 Bedrooms 2.5 Bathrooms,( With Standing Glass Shower )1594 SQ FT , Maintained to Perfection, Features An Amazingly Functional Layout Boasting A Large And Bright Living And Dining, Lots of Natural Light, upgraded kitchen W/Spacious Breakfast Area.This Freehold Townhouse has an open view from the Back with a park across the Road. It has a Balcony with a primary Bedroom in the front and has a cold storage in the Basement. (id:46441)
14 Tamarack Way
Simcoe, Ontario
Welcome to this charming 1+1 bedroom, 2-bathroom bungalow nestled in a peaceful Simcoe neighbourhood. Flooded with natural light, this home features an open-concept layout ideal for entertaining, convenient main floor laundry, and a spacious basement ready for your personal touch. Close to all amenities, shopping, trails, beaches, golf courses and so much more! What are you waiting for? Pack your bags! (id:46441)
1078 A Concession Road
New Hamburg, Ontario
Built in 2024, this two story, 3 bedroom 2 1/2 bathroom semi-detached rental is over 2300 square feet of living space in a rural location on the edge of New Hamburg. Come have a look at the large bedrooms upstairs with plenty of closet space, large bathroom, plus a private master bedroom ensuite. This bright and spacious house includes a large kitchen and great room that opens up to a deck overlooking acres of hardwood forest. You will think you are living in a cottage in the woods! The home is very energy efficient with a Heat Pump supplying heating and cooling plus radiant in-floor heating in the garage. There is a back up generator in the rare case of short power outages. Internet is thru Bell satellite and the reception is excellent due to the proximity of the tower. All of this within a stone's-throw of Hwy 7/8 and a short commute to K/W and Stratford. There is a strict no-smoking policy. Refrigerator in kitchen belongs to tenants; it will be replace with refrigerator currently in the garage. (id:46441)
76 Mcallistar Drive
Binbrook, Ontario
From its charming curb appeal to inviting double-door entry, this home is designed to impress. Step inside to a bright, open-concept living space featuring a cozy gas fireplace - perfect for gatherings and entertaining. Upstairs, an elegant oak staircase leads to four spacious bedrooms, including a primary suite with a spa-like ensuite and relaxing soaker tub. The convenience of second-floor laundry adds modern practicality. The unfinished basement offers endless possibilities - create a home gym, workshop, or your dream recreation room. Outside, enjoy summer BBQs on the deck overlooking your private backyard. This is more than a house - it's a lifestyle you've been waiting for (id:46441)
7003 Beatty Line N
Centre Wellington, Ontario
Nestled among trees, trails, and a spring-fed pond, this stunning bungalow offers a peaceful escape just minutes from Fergus and Elora -and less than half an hour to the heart of both Guelph and Waterloo. Set on 3.35 acres, 7003 Beatty Line delivers the space, style, and serenity you've been searching for. Whether you're upsizing your lifestyle or downsizing your maintenance, this home rises to meet you. Inside, natural light pours through generous windows, highlighting a 2200 sq ft layout with rich finishes and effortless flow. The custom Mennonite kitchen (2021) anchors the heart of the home, while updated bathrooms (2024), wide-plank flooring (2021), and newer windows and doors (2022) elevate every corner. Four bedrooms and 3.5 baths provide room to grow, host, or simply breathe. Step outside to a multi-level deck, flagstone firepit (2023), and private dock - perfect for morning coffee or sunset gatherings. The oversized 3+ car garage with workshop is a dream for hobbyists, and the basement walk-up to the garage adds flexibility and function. Downstairs, enjoy a cozy woodstove, games area, and custom bar for weekend entertaining, plus a separate living space with it's own entrance - ideal for guests or multi-generational living. Though surrounded by nature and privacy, this home is fully connected with fibre optic high-speed internet - perfect for today's work-from-home and family needs. With major updates already done (roof, furnace, water system), this home is move-in ready and thoughtfully equipped. Surrounded by nature, trails, and open skies, this is more than a home - it's a lifestyle. Come experience the beauty, privacy, and possibility of Beatty Line. (id:46441)
361 Cornerbrook Place
Waterloo, Ontario
Spacious, move in ready, backsplit located on a quiet, dead-end street in North Waterloo. This is an ideal family home close to schools, playgrounds, and shopping, with quick access to the expressway, and easy walking distance to St. Jacobs Market. The 4-bedroom house has a backyard that looks out to Laurel Creek Conservation Area. Just a few doors down at the end of the street is Cornerbrook Park, with a sizeable children's playground, walking paths, and an outdoor winter ice rink. Step through the front door to open concept main floor featuring kitchen with counter seating, dining room, and living room. Sliding doors off the kitchen provide access to a private & safe, fenced back yard. It's just a few steps up from the ground floor to the main sleeping quarters with 3 bedrooms and a 4-pc bathroom. Down from the ground floor you will find a 2-pc bathroom, a 4th bedroom/office, and a large, bright family room. All of which offers potential for an in-law suite or multi-generational living. The lower level of the home has a rec room, perfect for a kids play space, hobby room, etc. This area also has laundry/utility room, storage room, and a small workshop room. Plenty of options to set it up for your needs! Recent updates include: New kitchen cupboards and counters (2015), Furnace & AC (2023), Windows (2023), Roof (2017), Garden Shed (2021), Smart Thermostat (2023), Three Bedroom Ceiling fans (2025). (id:46441)

